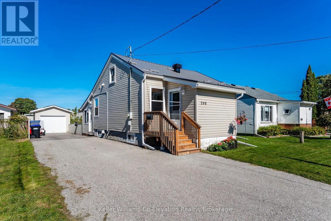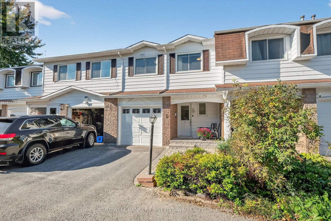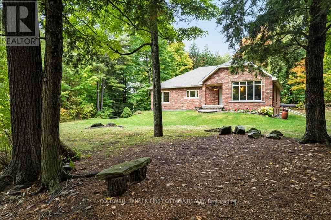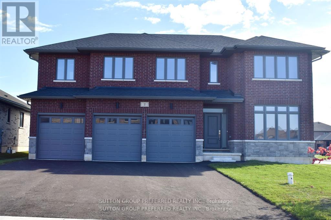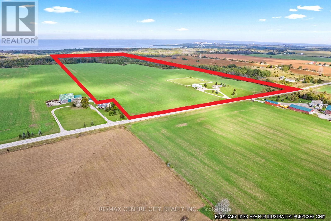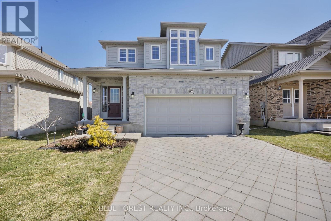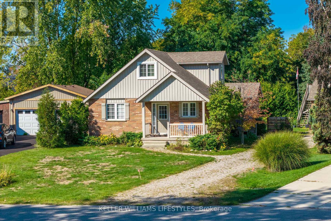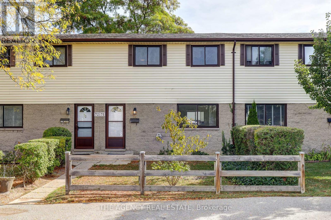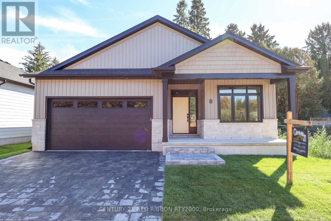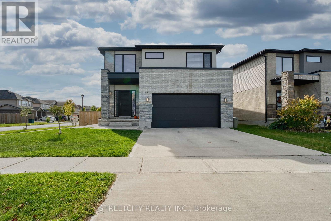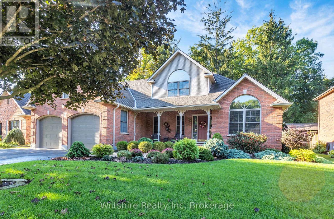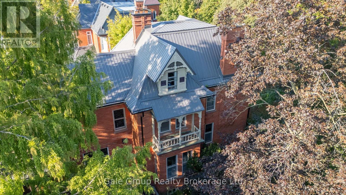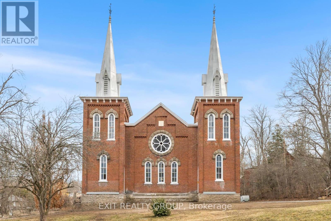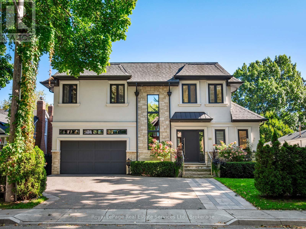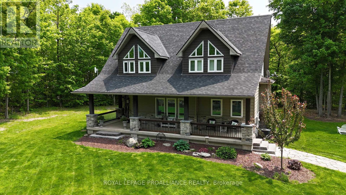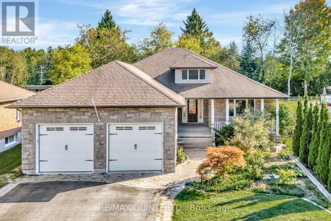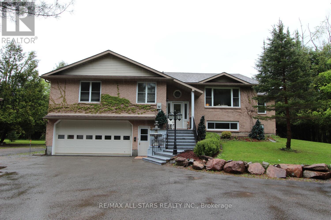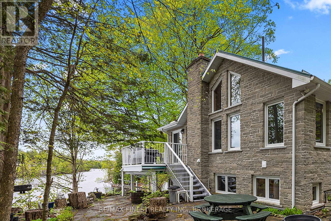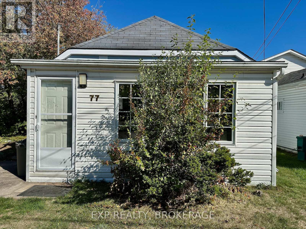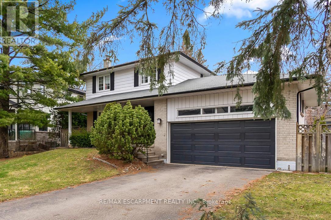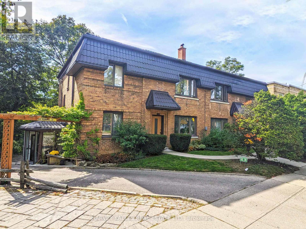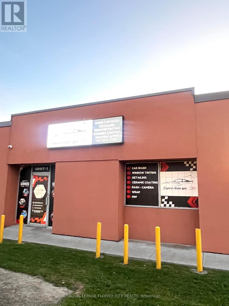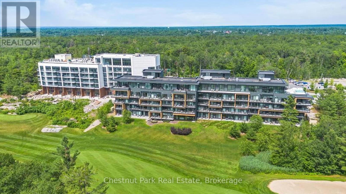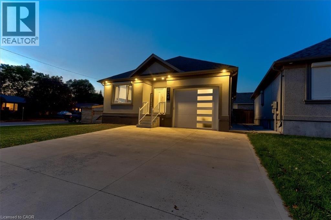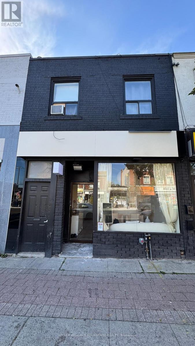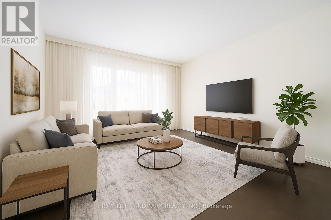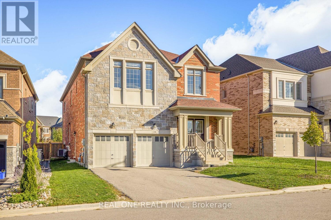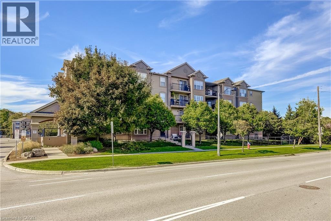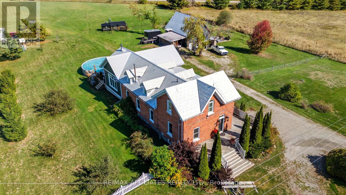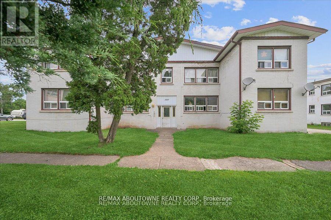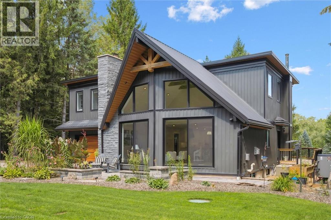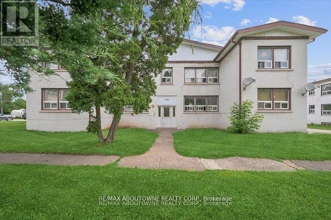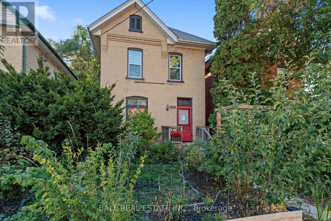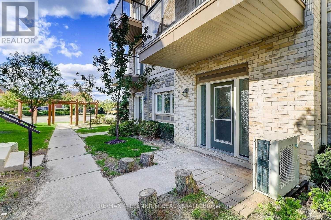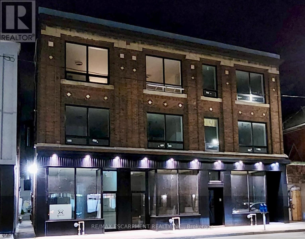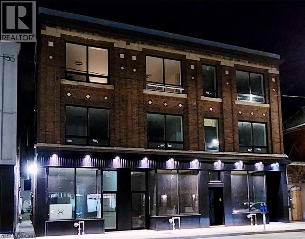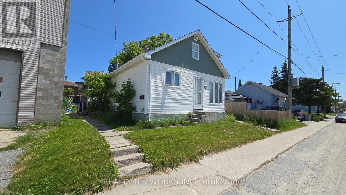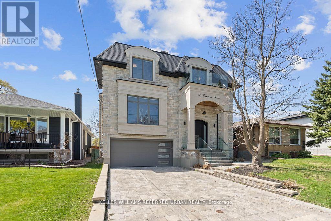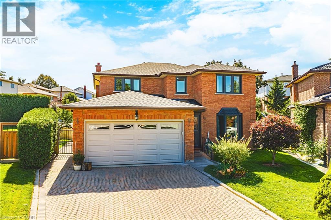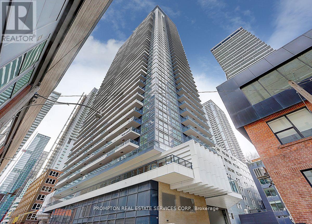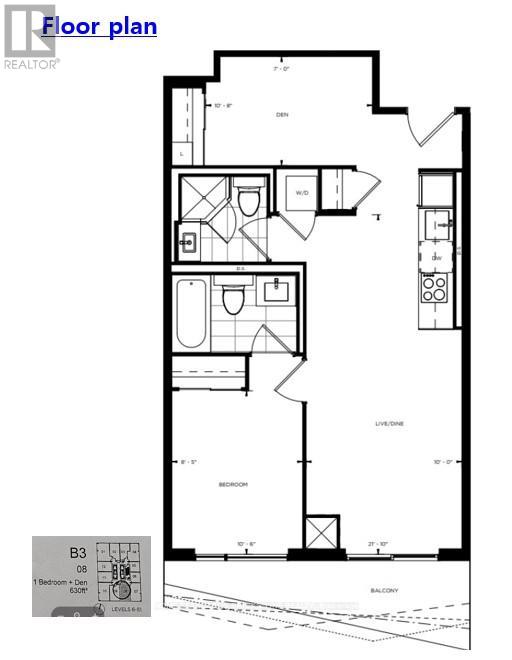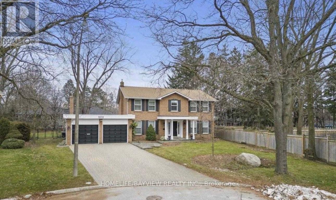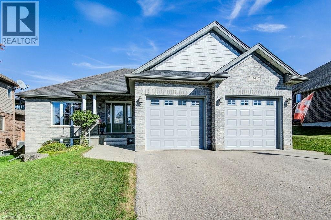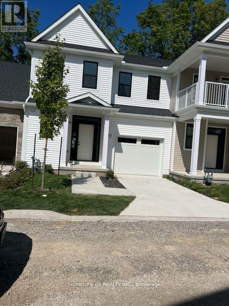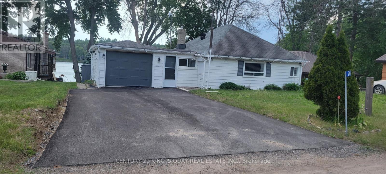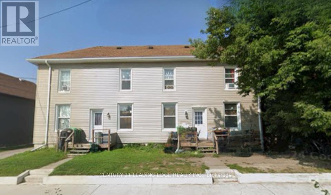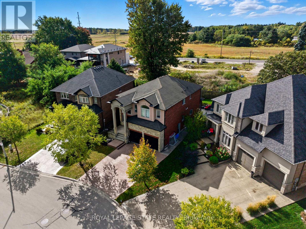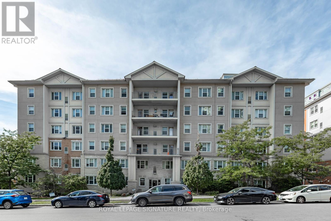268 Elizabeth Street
Midland, Ontario
MUCH MORE SPACE THAN THERE FIRST APPEARS, with its finished loft and fully finished basement, this Cute 3 Bedroom, 2 Bath + Loft + Den offers plenty of space for your family or guests. Features of this Home include: Lovely Backyard complete with a Walkout from the mostly closed in Back Porch onto a Deck covered by a Hard-Top Gazebo; Fully Fenced Back Yard w/ a Shed and Side Gate to the Paved Driveway & Garage. The Main Floor includes the Primary Bedroom & a small Den area; Eat-in Kitchen w/Stainless Steel Gas Range & Microwave (2023); Living Rm w/sunny Bay Window; Updated Bathroom; and off of the Kitchen, a Nook for the Combination Washer/Dryer; and a Chair Lift (can stay or go) down to the Finished Basement. The Basement features a Cozy Family Room w/Gas Stove; a 2nd Full Bath; and 2 Additional Spacious Bedrooms. The home is heated with F/A Gas Furnace and has CAIR, HRV and an Exterior Outlet for Portable Generator. Completely updated over the years, recent Upgrades include, in 2021: New 12 x 24 Detached Garage w/ 9 x 7 Garage Door; Metal Roof on House; and in 2023: Exterior Cladding done on House with Styrofoam Insulation & New Siding to match Garage; Eavestrough, Soffit, & Fascia; 6 New Windows & 2 New Doors. This Home is Move-in Ready! (id:49187)
6 Pennington Lane
Ottawa, Ontario
Well maintained and updated condo townhome in a small enclave ( 7 townhomes) with single car garage on quiet dead end Lane in Blackburn Hamlet. Bright and oversized living room with hardwood floors overlooks the back garden / terrace. Private and low maintenance backyard includes a 10' x 14' hardtop gazebo. Newer kitchen with ceramic backsplash and new ceramic floors (2025) offers load of storage and counter space, additional matching cabinets were added to the long foyer that is adjacent, along with mirrored closet doors. The foyer also boasts brand new ceramic floor as does the 2 piece powder room near the entrance which also has a newer granite top vanity. All 4 bedrooms are generously sized and can accommodate double size beds and the primary can accommodate a king size bed. Ceiling lights added to all bedrooms. Furnace and A/C 2021. The rental hot water tank is being replaced Oct 8th. Ceilings in the living, dining & master bedroom were de-stippled (smooth ceilings) & pot lights added in living, dining & kitchen , master bedroom & basement family room., The lower level family room is oversized and wood paneling walls were removed to add drywall . Convenient basement powder room w/newer vanity & fixtures, cold storage room with built in shelving and a combination laundry & furnace room compete the basement. The garage has additional built in shelving and has inside access. The exterior entrance to the home has newer interlock stone covered porch. Well managed self managed condo, Visitor parking at the end of the lane. Condo status certificate has been ordered by the owner and will be provided to interested Buyer's. Condo fee includes water, building insurance, roof shingles, snow clearance of the lane. Super clean home! (id:49187)
139 Sheil Drive
Drummond/north Elmsley, Ontario
Private country haven, just 5 mins from downtown Perth. On 2.5 picturesque acres, you have solid brick bungalow with a pleasing and distinctive architectural style. Meandering thru the property is Jebbs Creek, for kayaking to the Tay River. Built with integrity, the 2+1 bed, 3 full bath home offers upgraded features that add extra comfort and bright spaces for the family. The home's superior ICF construction, from foundation to attic, creates unmatched durability and warm energy efficiencies. High ceilings and flooring of upscale laminate plank, luxury vinyl plank and ceramic tile. Radiant in-floor heating thru-out, on both main and lower levels. Front foyer has double closet and attractive 4" wide oak trim. Living room large windows with deep sill due to the ICF walls. Impressive fireplace includes woodstove insert that has blower fan distributing heat thru ducts to main and lower level. Dining room open to living room & kitchen, with huge windows overlooking the tranquil outdoors. Wonderful wrap-around kitchen has rich cherry cabinets with easy-access doors on upper cupboards; new 2024-25 wall oven, stovetop and dishwasher. Fully functioning laundry room wrap-about cabinets, counters for folding, sink & window. Primary suite high-end laminate flooring and walk-in closet with wrap-about clothing rod; the 3-pc ensuite has granite vanity & deep soaker tub. Second bedroom with two big double closets. Three-piece bathroom granite vanity and large shower. Lower level family room vinyl plank flooring and large windows overlooking yard. Plus, rec room, or gym/office. Lower level third bedroom, 3 pc bathroom, storage room and workshop with workbench. Oversized attached double garage has loft for projects or studio and, inside entry to both main level and lower level. New 2022 architectural roof shingles. Hookup for generator. High speed and cell service. On private road with four other residents; approx 500' on private road to township road and then, quick drive to Perth. (id:49187)
2 Bouw Place
Dutton/dunwich, Ontario
This executive 2 storey with 5 bedrooms & 4 bathrooms is an ideal place to call home! This brick & stone 2903 sf family home with 3 car attached garage is ready to move in ! Tastefully designed with high quality finishing this home features an open concept floor plan. Great room showcases the electric fireplace. Quartz counter tops in bright kitchen & bathrooms. 4pc ensuite with large glass corner shower, & 2 sinks and walk in closet off main bedroom. Convenient second floor laundry with cupboards. Impressive 9 ft ceilings, 8 ft doors, beautiful luxury plank vinyl & gleaming tile floors. Desirable location in Highland Estate subdivision close to park, walking path, rec centre, shopping, library, splash pad, pickle ball court & public school with quick access to the 401.Move in and enjoy. (id:49187)
1041 Bruce Road 23
Kincardine, Ontario
Introducing a New 99 acre FarmOntario listing with a lovely country home located between Kincardine and Port Elgin. There are 60 plus acres of Perth Clay Loam workable land on this well drained property as well as almost 2 acres of pasture that could also be turned into additional workable land. The House and shop are located on 2.5 acres that has great road access and lots of parking for your family members, tenants or for running a business. The house was built in 2002 and has been recently updated with 6 bedrooms, 3 bathrooms, and an attached 2 car garage. The fully finished basement also has a secondary Kitchen. The home has a 200amp service, 2x6 construction with added insulation, vinyl windows, steel entrance doors, all brick exterior, new roof installed in 2021, new heat pump/AC unit installed in 2022, and hot water boiler. The shop is all structural steel, 40 ft x 60 ft x 21 ft high, main door is 16ft wide and 15 ft high and fully insulated, has High bay overhead lighting and a 100 amp service.Within the shop there is an underslung 3 ton overhead crane on rails running the full length of the building with 16'-4" clearance on the underside. The shop is heated with a 55 ft Radiant Tube heater (Propane).The shop office is 10'- 7" x 7'-11" and is heated separately. Finally to top things off there is beautiful 34 acres +/- of bush/recreation land. Within this34 acres are Approx. 3 acres of manicured lawn with an abundance of cedar, apple and hardwood trees. Also located in this area is a 10 ft x 16 ft x14 ft high accessory building/bunkie with fully insulated floor and rodent proof wire, 14ft x 16ft deck, 12 ft x 16 ft kitchen shelter with power from generator, 4 ft x 8 ft portable wood storage shed, horseshoe pits, generator enclosure and a fire pit which is a great spot to get away from it all andrelax or have your in-laws over. Truly a one of a kind property. Ask us about substantial rental income from the House, Shop or Land! (id:49187)
3303 Jinnies Way
London South (South W), Ontario
Welcome to this stunning two-storey home in the desirable Andover Trails neighbourhood. This beautiful two-storey home offers the perfect blend of comfort, style, and functionality. The main floor greets you with a spacious foyer that flows effortlessly into the open-concept living, dining, and kitchen areas. Large windows surround the space, filling the rooms with natural light. The living room opens to a large kitchen featuring a central island, an abundance of cabinet space, and an inviting dining area perfect for both everyday family meals and entertaining guests. Upstairs, you'll find three generously sized bedrooms, including a master suite that will take your breath away. The master features a large walk-in closet and stunning windows that let in plenty of light, creating a comfortable and relaxing atmosphere. The ensuite bathroom is a true retreat, complete with a luxurious jacuzzi tub and a stand-up shower. For added convenience, there's also a second-floor laundry. The fully finished basement is an expansive, versatile space, ready to adapt to all of your needs. Whether that is a home theatre, a gym, or additional living space. It also includes a full bathroom, adding extra comfort and privacy. The backyard is fully fenced, offering a private space to relax and enjoy. A concrete slab provides a solid foundation for outdoor furniture or additional projects, and the shed offers extra storage. With its double car garage, double paver driveway, and walkway, this home offers both functionality and curb appeal. Located just minutes from all major amenities, this home offers the perfect blend of convenience and comfort. Dont miss out on this incredible opportunity. Schedule your tour today and make this dream home yours! (id:49187)
13 Ducharme Crescent
Bluewater (Bayfield), Ontario
Welcome to 13 Ducharme Crescent, a charming 1 1/2 storey home nestled on a quiet crescent in the heart of Bayfield. Offering 3+1 bedrooms and 3 bathrooms, this bright and spacious four-season home is perfect as a full-time residence or year-round getaway. Inside, the inviting living room features a cozy gas fireplace, creating the perfect spot to gather and relax. The property also includes a two-storey, two-car garage with stairs leading to a fully finished upper level of approximately 420 sq ft, complete with drywall, flooring, and trim ideal for use as a bunkie, games room, studio, or private retreat. A large back deck overlooks the private backyard, perfect for entertaining or unwinding in a peaceful setting. Just minutes from Bayfield's beaches, marina, boutique shopping, and restaurants, this home combines comfort, convenience, and flexibility in one of the areas most sought-after locations. (id:49187)
71 - 825 Dundalk Drive
London South (South Q), Ontario
This beautifully updated two-storey unit townhome offers a move-in ready experience from top to bottom. Featuring three bedrooms with ample closet space, the home showcases new flooring, fresh paint, and tasteful modern finishes throughout. Two renovated full bathrooms including new tiles, vanities, toilets, and sleek sliding glass shower doors. The fully finished basement provides a versatile space for recreation and additional storage. The main level boasts a functional open- concept layout while still offering defined living and dining areas, completed by a generous kitchen perfect for entertaining. Enjoy the private, low-maintenance backyard - ideal for summer barbecues - as well as ample visitor parking. Nestled in a quiet, family-friendly neighborhood, the home is just steps from schools, parks, and amenities, with close access to Highway 401. (id:49187)
22 - 430 Head Street N
Strathroy-Caradoc (Ne), Ontario
2&2 bedroom , 3 bath detached freehold condo in north end of Strathroy conveniently located within walking distance to schools ,churches ,grocery stores & parks ,minutes to major highways for commuters .approximately 2450 sq ft of finished area ,2 car garage with opener ,9 ft ceilings ,carpet free ,quartz counters in custom kitchen and bathrooms, quality built home by Tandem Building Contractors with high end standard features ,act fast to pick final finishes (id:49187)
2167 Wateroak Drive
London North (North S), Ontario
Welcome to 2167 Wateroak Drive, located in the beautiful North West Hyde Park community. Offering approximately 2,300 square feet of finished living space, this home combines comfort, style, and convenience. The main level boasts a large and inviting two-storey foyer with 8-foot doors, an open-concept eat-in kitchen, and a bright great room featuring a modern electric fireplace with walkout access to the deck. Additional highlights include a main-floor laundry room with direct access to the double car garage, as well as a convenient two-piece bathroom. Upstairs, you'll find four generously sized bedrooms, including an oversized primary suite with a walk-in closet and a luxurious five-piece ensuite complete with a modern tub and glass shower. A second full four-piece bathroom serves the remaining bedrooms. The deep, fully fenced backyard provides plenty of space for children and pets to play. Ideally situated close to all amenities, just 10 minutes to Western University, 15 minutes to Highway 402, and 20 minutes to downtown London - this home offers the perfect blend of family living and urban accessibility. (id:49187)
5 Whispering Pine Lane
Tillsonburg, Ontario
Welcome to 5 Whispering Pine Lane, a quiet and rarely available area, celebrated for its ravine lots and grand custom-built homes. This exceptional residence offers over 3,300 sq. ft. of total living space, blending timeless design with thoughtful details that set it apart. Inside, soaring vaulted ceilings and expansive windows frame the treescape beyond, offering views that change beautifully with the seasons. Picture the vibrant colours of fall, the fresh green canopy of spring, or the first snowfall, creating a serene winter backdrop all while a gas fireplace adds warmth and ambiance. The open-concept main living area connects the kitchen, dining, and living room, making it ideal for both relaxed, daily living or lively entertaining. The kitchen features newer appliances, built-in oven, garburator, and abundant oak cabinetry, while the living room is enhanced with a built-in surround sound system for an immersive experience. A versatile front office or bedroom, convenient laundry, powder room, and a private primary suite with 4-piece ensuite complete the main floor. Upstairs, two generously sized bedrooms share a 4-piece bathroom, providing comfortable retreats for family or guests. The fully finished basement expands the living space with flexible recreation areas and a second gas fireplace perfect for cozy movie nights or game-day gatherings. Outdoor living is equally appealing. Enjoy morning coffee on the wide covered front porch or evening cocktails on the back deck, shaded by the awning and overlooking the beautifully landscaped grounds. Here, every season feels special. With a new furnace, central air, central vacuum, an in-ground sprinkler system, a spacious double-car garage, and all major systems owned outright, this home combines peace of mind with an exceptional lifestyle. An extraordinary opportunity to call 5 Whispering Pine Lane, home. (id:49187)
105 Vansittart Avenue
Woodstock (Woodstock - North), Ontario
A true gem among gems on the most prestigious street in Woodstock, this remarkable century home blends historic charm with modern comfort. This one-of-a-kind residence is being offered for sale, an opportunity as rare as the home itself. Lovingly cared for by only four families in over 125 years, this home carries with it a legacy of stewardship, preservation, and pride of ownership. Step inside and be transported by the craftsmanship of a bygone era. Original 125-year-old doors, floors, and millwork preserve the history and character of this grand home, offering a warmth and authenticity impossible to replicate. The updated kitchen is the perfect balance of contemporary convenience and period style, seamlessly fitting into the homes character. All rooms are finished with many original elements showcasing its contribution to local history. With all plumbing and electrical systems upgraded, this home delivers peace of mind alongside its timeless beauty. Offering over 4,600 sq. ft. of finished living space, 7 bedrooms and 3.5 bathrooms, every room is thoughtfully maintained to highlight its history while providing space for modern family living. Families have gathered here for generations and enjoyed so many precious moments, you can feel the history and warmth. Nestled just one block from two parks and close to many city amenities, the setting is as perfect as the home itself. Surrounded by mature vegetation including 1 of only 2 Dawn Redwood trees in the entire city. Words truly cannot fully and accurately describe the feel and allure of this amazing home, it is a MUST SEE! (id:49187)
44 Union Road
Prince Edward County (Ameliasburg Ward), Ontario
Welcome to 44 Union Road, a unique and stunning property nestled in the picturesque Prince Edward County, just a 10-minute drive south of Belleville. This beautifully kept former church offers a glimpse into the past. Originally built in the late 1800s, the property recently underwent professional updates that breathed new life into its gorgeous and distinctive structure. Traditional stained-glass windows and an original organ remain, adding to the property's charm. The grand upper balcony offers a breathtaking view of the once-filled church and altar. The 25-foot ceilings are a sight to behold, further enhancing the propertys architectural appeal. Minutes away, you'll find many amenities to suit your needs, wineries, beaches, restaurants, shops and some of the most beautiful sunsets you'll ever see. (id:49187)
36 Anderson Street
Oakville (Co Central), Ontario
Incredible offering in the Harbour district of Old Oakville one block from the lake and harbour and a short stroll to beautiful downtown Oakville. Luxury custom build with open concept floor plan featuring soaring 10 ceilings and filled with light via wall-to wall windows and dramatic skylights. 3-floor elevator. Exceptionally high-end quality construction and attention to detail. Living Room with fireplace open to Kitchen with built-in SubZero & Wolf appliances, quartz counters, Butler's pantry with full height SubZero freezer and exceptional storage. Walk-out to a beautiful fully covered porch with low maintenance composite decking. Beautiful Primary suite with south-facing lake view from Juliette Balcony, luxury Ensuite with heated floors, dual sinks, soaker tub and glass shower; Walk-in closet with built-in cabinetry. 2 further bedrooms with Juliette balconies with lake views. Main bath with heated floors and glass shower. Second floor Laundry. The ultimate lower level features high ceilings, radiant heated floors throughout, patio door walk-out to covered patio and access to the garden, large open concept Recreation Rm, full second Kitchen with high-end appliances, 4th Bedroom & guest bathroom; Cedar lined sauna with easy access to get outside to the hot tub. Triple Glazed windows throughout. Wired Security System. Irrigation System. The fenced garden features lush landscaping, large patio and gazebo for hot tub. Inside entry from oversized, 2-car garage with 12 ceilings can accommodate a car-lift. (id:49187)
123 Mcconnell Road
Stirling-Rawdon (Rawdon Ward), Ontario
Tucked away at the end of a quiet dead-end road, this custom-built home sits on nearly 1.5 acres surrounded by forest, open fields, and fresh country air. A tree-lined driveway leads to a welcoming front porch, the perfect spot to relax and take in the peaceful setting. Inside, an impressive great room with vaulted ceilings and a hand-laid Nova Scotia stone fireplace creates a warm and inviting focal point. The spacious kitchen is designed for entertaining with a large peninsula, stainless steel appliances, and plenty of cabinetry. A cozy second living area, dedicated office, and convenient powder room complete the main floor. Upstairs, you'll find three generous bedrooms, including a primary suite with a walk-in closet and spa-inspired ensuite with double vanity and glass shower. The expertly finished lower level adds exceptional versatility with a beautifully appointed in-law suite featuring a full kitchen, living room, large bedroom with walk-in closet, and a luxurious bath. Step outside to enjoy a spacious deck with tranquil views of trees, trails, and open land. A fully insulated and heated double garage is ideal for a workshop, storage, or year-round hobbies. Additional highlights include an efficient gasification wood boiler system with electric backup heat, and central air, updated 2 years ago. Offering a true sense of retreat while remaining a short drive to Stirling or Marmora, this exceptional property is ready to welcome you home. (id:49187)
28 Pine Marsh Lane
Quinte West (Murray Ward), Ontario
Absolutely stunning! This spacious 1,666 sq ft bungalow is perfectly positioned at the end of a quiet cul-de-sac on the outskirts of Trenton, surrounded by a sought-after neighbourhood of fine homes. From the moment you step inside, you'll notice the airy open-concept design, Dutch-clean presentation, and tasteful neutral decor that make this home warm and inviting.Designed with both comfort and function in mind, this property offers countless thoughtful upgrades. The heart of the home is complemented by two fireplaces, a central vacuum system, and generous storage throughout. Outdoors, a private backyard retreat awaits with a covered composite deck, a relaxing hot tub, and even a backyard TV set against the glow of a natural gas fireplace perfect for year-round enjoyment and evenings spent unwinding or entertaining.Every detail has been considered, from the outdoor gas kitchen and irrigation system to the heated garage with remote openers, water softener, and whole-home generator. Recent updates bring peace of mind with a brand-new air conditioning unit (2024) under warranty and a new hot water tank (2024). All appliances and custom window treatments are included, along with a built-in sound system extending from the basement to the backyard.Blending modern convenience with thoughtful upgrades and a private, serene setting, 28 Pine Marsh Lane is a rare opportunity to own a move-in ready home that truly has it all. (id:49187)
33 Tates Bay Road
Trent Lakes, Ontario
First time offered for sale! Built in 2004, this open concept home has a great floor plan and large room sizes. Living room, dining room and kitchen are open plan, hardwood flooring, propane fireplace unit, large windows and access to office area with cathedral ceilings. Patio doors leading to screened room and open deck areas overlooking the landscaped yard, plus your 23.75 acres of trees and trails to explore with lots of privacy. Two primary bedrooms with en-suite bathrooms. Plus additional bedroom making 3 bedrooms on the main floor. Lower level family room, kitchenet, 3pc bath, and bedroom. 4 car heated garage great for car enthusiasts. Potential for severance on this property if you wished to subdivide. (id:49187)
8126 Perth Road
South Frontenac (Frontenac South), Ontario
Just a short drive from downtown Kingston and a quick jaunt into Westport, nestled among more than 20 varieties of mature trees, on spring fed Buck Lake and in the Canadian Shield, this prestigious stone, raised bungalow is waiting for you to call home. The main floor boasts floor to ceiling windows and patio doors to the wrap around deck and clear, 180 degree view of Crown land including exclusive direct sight of the famous local landmark, Pulpit Island with the iconic "Devil's Pulpit". The lower level, which is a walk-out, has two additional bedrooms (that could be 3), a 4-piece bathroom, laundry closet, cozy rec room with propane fireplace and like upstairs, floor to ceiling windows and patio doors so that you never lost the view. You walk out into a three season space under the deck, here you'll spend many nights playing cards/games. Just a few steps from the main house is a beautiful 4 season guest house, complete with a single/double bunk bed, toilet, sink and outdoor shower. Take the stone steps down to the crystal clear and deep shoreline, pop open the cabana and host the best dock party around! There is plenty of room on the dock for all sorts of activities and the original solid boat house is ready, waiting to house your watercraft of choice. The period style of the building's living space (2,078 sq ft) is enhanced by artful, expansive and expensive landscaping of local stone and materials; patios, pathways, limestone steps, iron railings, border rock fences, 2 large rough cut board and batten pine sheds, with steel roofs to match the main house! Upgraded Septic system, Brand new Kohler-Generator, and Bunkhouse Cabin. This is a home that needs to be seen and experienced in person, so come see today! (id:49187)
77 Cartwright Street
Kingston (Central City West), Ontario
Attention investors! Here is your opportunity to own a 6-bedroom detached income property only steps from St. Lawrence College, Providence Care, and Queen's University West campus. This 1.5-storey home features 4 bedrooms on the main floor and 2 more on the 2nd floor, with a full bathroom on each floor. Open concept living and kitchen area. Laundry and an efficient newer gas furnace basement. Large yard, deck area, and parking for two vehicles. Contact the listing agent for financials. Schedule your private showing today. (id:49187)
561 Wingrove Crescent
Oakville (Wo West), Ontario
Charming home in one of Oakville's most desired areas. Enjoy a spacious 120 ft deep lot, and 3 bedrooms, two baths featuring a renovated interior in a home that has been well maintained. Enjoy close proximity to schools, parks greenery and local conveniences. *Full home* (id:49187)
Upper - 95 Chatsworth Drive
Toronto (Lawrence Park South), Ontario
A hidden treasure in the prestigious Lytton Park neighbourhood, this spacious and bright 2- bedroom unit offers a rare opportunity to live overlooking the picturesque Chatsworth Ravine. Located just steps from Yonge and Lawrence. Featuring classic oak hardwood floors, a cozy electric fireplace, and energy-efficient Pella windows throughout. The dining area opens onto a large private balcony with stunning ravine views. The kitchen is equipped with a stainless steel fridge and stove, a dishwasher, and a double sink. The primary bedroom includes a generous walk-in closet. Shared laundry facilities are conveniently located on the lower level. A designated parking space is included behind the building, along with access to a large shared outdoor patio at the back. This home is located within walking distance to the subway, as well as top-rated schools including John Ross Robertson, Glenview, and Lawrence Park Collegiate. Surrounded by tree-lined streets and a strong sense of community, it's a safe and beautiful area to call home. With quick access to Yonge Street, Avenue Road, and Highway 401. commuting throughout the city and beyond is easy and efficient. (id:49187)
180 Nantucket Boulevard
Toronto (Dorset Park), Ontario
Profitable Auto Spa Business For Sale in prime location of Scarborough with sale over 400,000$. This business is operating as a car tint, wrap, ppf, detailing, inside-outside hand wash . Front Unit With Excellent Exposure On Nantucket Blvd. One Drive In Door with 10-12 car parking outside. Well Maintained Industrial Complex. Fantastic Location With Close Proximity To Transit And Nearby Amenities. Minutes To Highway 401 At Kennedy Rd. Can Not Accommodate 53' Trailers. Very low rent of property around 4900$ include tmi plus hst. Lease is 3+3+3 with more options to extend. (id:49187)
404 - 120 Carrick Trail
Gravenhurst (Muskoka (S)), Ontario
Summer Seasonal Rental at Muskoka Bay Resort in Gravenhurst. This all inclusive and fully furnished 1 Bedroom + den condo overlooking the renowned Muskoka Bay Golf Course is available starting June 1, 2026. Bright and thoughtfully designed the 4th-floor unit features large windows that welcome natural light and a private balcony with stunning sunset and views of the 18th hole. Additional features include in-suite laundry, high-speed internet, parking, walking trails, and easy access to amenities and the Muskoka Wharf. Better yet enjoy the resort amenities including infinity pools,, gym, restaurant, the new sky bar and more. Ideal for professionals or couples seeking a stylish retreat in a vibrant community. Book your showing today. (id:49187)
404 Montrose Street N
Cambridge, Ontario
Custom built 2019 bungalow! Located in Preston North, walking distance to St Michael Catholic School, this home offers tons of structural and cosmetic updates. With over 2500 sq feet of total living space and 9’ ceilings heights on each level, the home offers capacity and useability; also featured on the main level are vaulted and coffered ceiling accents. The kitchen is a modern design and offers capacity with style, featuring a four person island with waterfall countertops and stainless steel appliances. It sits adjacent to the family room, in the open space along the back of the home. The focal point is a stunning contemporary feature wall with electric fireplace insert. Smart home features are integrated throughout, including over 160 LED pot lights with diming capacity, multi zone surround sound system, and programable thermostat. The balance of the main level consists of the primary suite with walkin closet and 4 pc luxury ensuite complete with body jets and rainfall glass shower, 4 pc main bathroom, second bedroom, and laundry mud room with direct access to the garage. A hardwood staircase leads to the fully finished basement offering an oversized recreation room with wet bar rough in, 4 pc bathroom, two bedrooms, one with 3 pc ensuite. The home is carpet free with porcelain and engineered flooring throughout. For maximum comfort, an in-floor heating system organized in multiple zones spans the entire home, making sure you eliminate cold basement floors. The home is also thermally superior and safe, not only is it completely cladded in stucco, providing for a higher than required R value, it also features high quality European tilt and turn windows and doors with robust locking mechanisms and electronic exterior shutters, giving you the ability to completely shut out light during daytime if desired. The house sits on a larger corner lot with a fully fenced yard, backyard deck, and double concrete driveway. A home you need to see in person to fully appreciate! (id:49187)
1647 Eglinton Avenue W
Toronto (Oakwood Village), Ontario
Stunning, top to bottom renovated full body spa business in a high traffic neighborhood. Renovations were completed this summer with high client capacity for both traditional beauty treatments and more immersive experiences. Low rent and experienced owners willing to provide training. (id:49187)
6929 Bilbao Lane
Mississauga (Meadowvale), Ontario
Marvelously Located 5 Level Backsplit On Quiet Cul-De-Sac Backing Onto Park - Child Safe Street, Hardwood Floors On 3 Levels, Huge Deck 24'X24', Large Fenced Backyard, Door From Garage To House. Close To Schools, Shopping, Medical Buildings, Hospital & Church, 2 go train stations near by. Fenced Yard, Backs Onto Park. Furnace replaced Approx. 5 Years Ago, 2021 Roof . Large Pie Shaped Lot. This marvellous 5-level back-split directly backs onto Hunters Green Park, offering a picturesque and serene setting. This expansive park features four tennis courts, a baseball field, and lush green spaces, making it an ideal retreat for outdoor enthusiasts. The large fenced backyard and huge 24' x 24' deck provide a perfect spot to relax and enjoy the scenic park views. Trail all the way to lake Aquatint ,library, community centre and Meadowvale town centre. This unique location offers both privacy and direct access to recreational facilities, making it an excellent choice for families and active individuals alike. ***This unique split-level semi stands out with an extra family room not found in standard layouts plus convenient direct access to the garage*** & Some rooms have been virtually staged to illustrate potential furnishing and decor, to help showcase its potential layout and design possibilities. (id:49187)
24 Larkfield Crescent
East Gwillimbury (Sharon), Ontario
Beautiful detached house, 3600 square feet per builder floor plan, 56 feet frontage, large windows filled with natural sunlight, spacious and perfect layout, main floor with office and large laundry room, direct access to garage, separate entrance and double stairs for basement. Hardwood floor throughout, LED lighting, stainless steel kitchen appliances, newer house built in 2017. Walk to schools, trails, close to plazas, quick access to HWY 404. Great value and tremendous potential, don't miss it! (id:49187)
2055 Appleby Line Unit# 103
Burlington, Ontario
Welcome to Orchard Uptown, one of Burlington’s most desirable condo communities! This main level 1-bedroom, 1-bathroom unit offers a wonderful balance of comfort, privacy, and convenience. Set in a quiet location within the complex, the highlight is the private patio with peaceful views of the ravine and greenspace—a tranquil spot to enjoy your coffee, relax after work, or unwind with friends. Inside, you’ll find a bright open-concept layout with a spacious living area, a practical kitchen with ample cabinetry, a generous bedroom, and the convenience of in-suite laundry. For added peace of mind, the Kitec plumbing has been professionally removed, giving you one less thing to worry about. This unit also includes one underground parking space and a storage locker. Residents of Orchard Uptown enjoy low condo fees, well-kept grounds, and access to excellent amenities, including a fitness centre, sauna, and party room. Ample visitor parking makes entertaining a breeze. The location is second to none: shopping, restaurants, LCBO, coffee shops, and daily conveniences are right across the street. Commuters will appreciate quick connections to the QEW, 407, and Appleby GO Station. For nature lovers and pet owners, trails and Bronte Creek Provincial Park are nearby, offering endless options for walks, bike rides, and weekend outings. Whether you’re a first-time buyer, downsizer, or investor, this condo is a fantastic opportunity to enjoy low-maintenance living in a quiet yet highly connected Burlington neighbourhood. (id:49187)
35 County Road #1 Road
Elizabethtown-Kitley, Ontario
Set on 3.2 fully fenced acres in the heart of Toledo, this completely rebuilt brick century home offers an extraordinary lifestyle. Originally reimagined & rebuilt on the inside in 2010 and thoughtfully expanded with a stunning addition in 2021, this 2-bedroom, 2-bath residence is where classic design meets contemporary comfort. Step inside to soaring 16-ft vaulted ceilings with exposed beams, creating a grand and inviting atmosphere. The showpiece kitchen is a dream for entertainers, featuring a massive island with its own prep sink, abundant counter space, and a walk-in pantry that makes organization effortless. The open-concept main level also boasts a walk-in closet, two cozy fireplaces, and seamless flow to the wrap-around porch perfect for morning coffee or sunset views. Upstairs, the luxurious primary suite offers a private ensuite with a charming clawfoot tub, another walk-in closet, and a unique loft overlooking the main floor, adding to the homes open and airy feel.Outside, the property is equally impressive. The workshop/barn with pellet stove is ideal for hobbies or storage, while the above ground pool (2022) and fenced yard make entertaining easy. Countless updates giving buyers peace of mind for years to come. The electrical and plumbing were completely redone in 2010, along with a new septic system the same year, and a new well was added in 2014. In 2019, a hot water on demand system was installed, paired with a backup electric hot water heater (owned). A new forced-air furnace was added in 2020, the home was freshly painted in 2021, and in 2022 the yard was fully fenced to complete the upgrades. Every detail has been thoughtfully updated, offering both character and comfort. With its wrap-around porch, fireplaces, and timeless finishes, this home is more than a place to live it's a retreat. (id:49187)
2 - 145 North Service Road E
Oakville (Cp College Park), Ontario
Discover modern living in this recently renovated 2-bedroom, 1-bathroom unit at 145 North Service Road East in Oakville's College Park neighborhood. This clean, stylish space features contemporary finishes and an open-concept layout. Enjoy easy access to top amenities, including Glen Abbey Community Centre with its pool, gym, and arena, as well as Oakville Entertainment Centrum, home to Cineplex Cinemas, Boston Pizza, and Scaddabush Italian Kitchen. Nature lovers will appreciate the scenic trails of Sixteen Mile Creek, perfect for outdoor activities. Commuting is effortless with the QEW just minutes away, providing quick connections to Toronto and Hamilton. For those using public transit, the Oakville GO Station is conveniently close, offering seamless train access to the GTA. Live in comfort while being surrounded by the best of Oakvilles shopping, dining, recreation, and transportation options. (id:49187)
560 Wilmot Line
Waterloo, Ontario
Private Oasis in Waterloo. This one-of-a-kind, fully renovated home offers a cottage-like retreat just minutes from city amenities. Set on 3.7 acres surrounded by trees, a pond, and nature, it combines luxury finishes with smart home technology to create a truly signature property. Inside, the open-concept living room features soaring vaulted ceilings, a propane fireplace, and expansive windows that flood the space with natural light. The chef’s kitchen boasts quartz counters, a spacious island, high-end appliances, pot filler, custom backsplash, and an adjoining pantry with built-in microwave, additional oven, fridge, wine rack, and storage. Perfect for entertaining, the main floor also includes a stylish dining area, built-in bar, walkout to a deck with power awning, and a 4-pc bath. Upstairs, the primary suite is a private sanctuary with breathtaking views, a large walk-in closet, and a spa-like 5-pc ensuite featuring a soaker tub, glass shower, and double sinks. Two additional bedrooms, a 3-pc bath, and convenient upper-level laundry complete this floor. The finished lower level includes heated tile floors, a rec room with cozy wood fireplace and walkout, rough-in for a wet bar, an additional bedroom, office with separate entrance, and a 3-pc bath.The mechanical features include updated electrical & plumbing, Lennox heat pump with backup propane furnace, R/O system and new carbon filter for drilled well, new septic system, solar panels on flat roof generate electricity. Smart home features throughout. Outside, enjoy a private front yard, secondary driveway which allows extra parking, a large patio overlooking the pond with sandy beach and floating dock, plus two charming bunkies—one with a wood stove. All of this within minutes to shopping, schools, markets, and trails. A+++ (id:49187)
1 - 145 North Service Road E
Oakville (Cp College Park), Ontario
Discover modern living in this recently renovated 2-bedroom, 1-bathroom unit at 145 North Service Road East in Oakville's College Park neighborhood. This clean, stylish space features contemporary finishes and an open-concept layout. Enjoy easy access to top amenities, including Glen Abbey Community Centre with its pool, gym, and arena, as well as Oakville Entertainment Centrum, home to Cineplex Cinemas, Boston Pizza, and Scaddabush Italian Kitchen. Nature lovers will appreciate the scenic trails of Sixteen Mile Creek, perfect for outdoor activities. Commuting is effortless with the QEW just minutes away, providing quick connections to Toronto and Hamilton. For those using public transit, the Oakville GO Station is conveniently close, offering seamless train access to the GTA. Live in comfort while being surrounded by the best of Oakvilles shopping, dining, recreation, and transportation options. (id:49187)
581 Aylmer Street N
Peterborough (Town Ward 3), Ontario
Welcome to this charming two-storey brick home located in Peterboroughs vibrant central core, just a short walk to the Caf District, local restaurants, shops, and the downtown area. Brimming with character and warmth, this home offers both charm and practicality for today's buyer. Step inside the main floor and you'll find a welcoming foyer that opens into a bright living and dining area, highlighted by beautiful hardwood floors and ceramic tile. The spacious kitchen provides plenty of room for meal preparation and family gatherings, offering functionality with potential for your personal touches. Large windows throughout the main level fill the home with natural light, creating an inviting atmosphere. Upstairs, the second floor features three comfortable bedrooms, and a generously-sized main bathroom. The layout offers a perfect balance of privacy and functionality, making it ideal for families, first-time buyers, or those looking to invest in rental income potential. Outside, a fully fenced backyard provides space to relax, garden, or entertain, while established gardens add a touch of greenery and charm. Whether you envision hosting summer barbecues, enjoying quiet evenings, or creating a play space for children or pets, this yard provides versatile options. With its desirable location, character details, and versatile floor plan, this beautiful home is ready to welcome its next chapter. (id:49187)
103 - 5170 Winston Churchill Boulevard
Mississauga (Churchill Meadows), Ontario
Fantastic Opportunity To Own One Of The Largest And Most Upgraded Condos In The Sought-After Churchill Meadows Neighbourhood. 3 Bedrooms + Large Den That Can Be Converted Into A 4th Bedroom, 2 Full Bathrooms Including A 5 Piece In The Master Bedroom, 2 Walkout Entrances, 3 Total Separate Entrances. Phenomenal Open Concept Kitchen With Quartz Counters, Ss Appliances, Breakfast Bar. Underground Parking, No Snow To Shovel Or Grass To Cut! Walking Distance To Erin Mills Town Centre, Grocery Store, Excellent Schools, Parks. Close To 403/407/401, Go Bus/Train. (id:49187)
7 - 307 1/2 Barton Street E
Hamilton (Landsdale), Ontario
Welcome to the Barton Village Lofts, your luxury home located in the heart of Barton Village - one of Hamilton's most walkable and rapidly revitalizing districts. This vibrant area is home to a dynamic mix of thriving small businesses, some long standing cafes/bars, and a niche butcher shop, offering strong foot traffic and community engagement. Rent is + hydro only. This two bedroom unit features a built in dishwasher, in suite laundry, soaring ceiling heights and engineered hardwood flooring. Each resident has exclusive access to a unique shared outdoor lounge area at the rear, featuring artificial turf and a colorful, locally painted mural - perfect for relaxing! (id:49187)
307 1/2 Barton Street E Unit# 7
Hamilton, Ontario
Welcome to the Barton Village Lofts, your luxury home located in the heart of Barton Village—one of Hamilton's most walkable and rapidly revitalizing districts. This vibrant area is home to a dynamic mix of thriving small businesses, some long standing cafes/bars, and a niche butcher shop, offering strong foot traffic and community engagement. Rent is + hydro only. This two bedroom unit features a built in dishwasher, in suite laundry, soaring ceiling heights and engineered hardwood flooring. Each resident has exclusive access to a unique shared outdoor lounge area at the rear, featuring artificial turf and a colorful, locally painted mural—perfect for relaxing! All potential tenants must provide proof of income/employment letter, credit score, first/last month's rent & complete a rental application. (id:49187)
48 Cameron Street S
Timmins (Ts - Sw), Ontario
Come and see this cozy house that is close to everything. House has been renovated in many areas including shingles and interior work. Thishome is priced right for first time buyers looking for their first home. The main floor consists of 1 large primary bedroom, good size living roomand kitchen. basement is partly finished with washer and dryer. On the second floor are 2 more good sized bedrooms and a 2pc bathroom. (id:49187)
54 Cronin Drive
Toronto (Islington-City Centre West), Ontario
A stunning fusion of form and function, this custom-built residence showcases a design-forward aesthetic with impeccable craftsmanship throughout. Featuring white oak herringbone floors, soaring 10-ft ceilings on the main level, built-in speakers, and full smart home integration.The chefs kitchen is a showpiece outfitted with premium Sub-Zero, Wolf, and Bosch appliances, a massive eat-in island with bar sink and wine fridge, and seamlessly connected to a spacious family room and sunlit breakfast area. Custom millwork and thoughtful finishes elevate every room.The primary retreat offers a private balcony, dream walk-in closet, and spa-inspired ensuite. The 11-ft lower level impresses with an oversized walkout and a fully wired home theatre. Every inch of this home is curated, considered, and crafted to impress (id:49187)
19 Glenhaven Court
Hamilton, Ontario
This spacious two-storey brick home in Hamilton’s family-friendly Gilkson neighbourhood offers over 2,200 square feet of thoughtfully designed living space with four bedrooms and three full bathrooms. The main floor features a bright and inviting layout with formal living and dining rooms, a generous eat-in kitchen, and a cozy family room perfect for gatherings. Upstairs, the primary suite includes its own ensuite, while three additional bedrooms provide plenty of space for a growing family. The true highlight of this property is the backyard—an expansive, private retreat complete with a gazebo that sets the stage for summer barbecues, outdoor entertaining, and relaxing evenings. With a double garage, parking for four, and close proximity to parks, schools, shopping, transit, and highway access, this home combines everyday convenience with a welcoming community feel. A rare opportunity to enjoy comfort, space, and exceptional outdoor living in one of Hamilton Mountain’s most desirable locations. (id:49187)
607 - 38 Widmer Street
Toronto (Waterfront Communities), Ontario
Welcome To 38 Widmer St Unit #607! A Stunning 2-Bedroom, 2-Bathroom Suite Built By Concord. Step Into This Beautifully Designed Condo Featuring A Bright And Spacious Open-Concept Layout With Soaring 9-Foot Ceilings And Expansive Floor-To-Ceiling Windows That Flood The Space With Natural Light. The Modern Kitchen Is Equipped With World-Renowned Miele Appliances, Perfect For Both Everyday Cooking And Entertaining In Style. The Primary Bedroom Offers A Calming Retreat With A Private 3-Piece Ensuite And Built-In Closet Organizers For Optimal Storage. Step Outside To Your Private Terrace. Located In The Heart Of The Entertainment District, You Are Just Steps To World-Class Dining, Shopping, Nightlife, Public Transit, And Have Quick Access To The QEW. Whether You Are A First-Time Buyer, Savvy Investor, Or Downsizing In Style, This Suite Is A Must-See. Don't Miss Out On This Incredible Opportunity To Live In One Of Toronto's Most Vibrant Neighborhoods! (id:49187)
1408 - 100 Dalhousie Street
Toronto (Church-Yonge Corridor), Ontario
Welcome to a stunning 52-story Tower Condominium by Pemberton Group at Toronto Downtown Core location, Enjoying sleek architecture, stunning city views, and a full suite of Luxury Amenities, This landmark residence is designed for those who want to live, connect, and thrive in the centre of it all, Spacious 1+Den Suite with 2-wash rooms and South facing balcony and incredibly Den has a special closet. This Suite at an attractive price offers enough value to compete with 2-bed suites. Steps to Public Transit, Boutique Shops, Restaurants, Walking distances to University (TMU & U of Toronto) and George Brown college, Eaton Centre, and Cinemas, 14,000 SQFT Spaces Of Indoor & Outdoor Amenities : state-of-the-art fitness center, rooftop terrace, co-working spaces, and lounge areas, Yoga Room, Sauna, Party Room, Barbeques + More, Extras: Whole Laminate Flooring, S/S Appliances for Fridge, Cook-top oven, Dishwasher, Microwave and Quartz Kitchen Counter-Top, Custom-Style Cabinetries (id:49187)
Basemen - 202 Glenada Court
Richmond Hill (Mill Pond), Ontario
Students & New-Comers Are Welcome. This Is A Two Bedrooms Unit In The Basement With Brand New Appliances And Washer And Dryer. Everything In This Unit Recently Renovated. Huge Breakfast Area And Bedrooms And Big Tv Room. Minutes Away From Yonge And Major Mackenzie Bus Station. Tenant Pays 1/3 of utility . (id:49187)
94 Andrews Drive W
Drayton, Ontario
Welcome to this one-owner bungalow built in 2015, offering a functional layout and endless possibilities. The main floor features a bright living room, open dining and kitchen area, 4pc bath, and convenient laundry/mudroom. The primary bedroom includes a spacious ensuite, plus a second bedroom completes the level. The partially finished basement adds even more living space with a sitting room, bedroom, 4pc bath, utility room, and walk-up to the garage—ideal for multi-generational living or rental potential. A large unfinished area awaits your personal touch. Additional highlights include custom blinds, a double-car garage, re-paved driveway (6-7years ago) newer water softener (approx 5 years old), and a great-sized deck for outdoor living. This well-cared-for home is perfect for any stage of life—don’t miss your chance to make it yours! (id:49187)
17 - 17 Shamrock Common
St. Catharines (Rykert/vansickle), Ontario
Welcome to 17 Shamrock Common, it's a newly built two-story family home, perfect for first-time buyers, young families and investors. Enjoy an open concept on the main floor with a modern two-toned kitchen featuring quartz countertops, an island with a breakfast bar and stainless-steel appliances. The upper level boasts three spacious bedrooms, including a luxurious primary suite with an ensuite and walk-in closet, as well as a convenient laundry room! Situated in a serene setting with mature trees, this home offers privacy and convenience! Convenient sliding door access to a grassed backyard with a gorgeous deck, perfect for outdoor dining as you overlook the fenced backyard. The basement is full sized, unfinished. There is also a single car garage, and asphalt driveway parking for an additional vehicle. The exterior highlights a beautiful, modern design and is conveniently located just minutes from QEW highway access, schools and amenities. (id:49187)
24 Cosy Cove Lane
Tweed (Hungerford (Twp)), Ontario
Lakefront Cottage. Fully Renovated From A To Z. Move in Ready! Imagine Working From Home In This Spectacular View. Amazing Renovated Cottage Three (3) Bedrooms, One (1) Bathroom, One (1) Kitchen/Dining Room, And Living Room. All Utilities Extra. Fully Furnished. Located in Cost Cove/Stock Lake. Short-term Rentals are Okay. (id:49187)
185-187 Bethune Street
Peterborough (Town Ward 3), Ontario
Self contained Purpose Built Four Plex. Two-1 Bedroom units on main level with access to basement. Two-2 Bedroom units on second level. Brick structure with vinyl siding covering. Plenty of Parking. Fully Tenanted with annual gross income of $59,200. Close to amenities, minutes walk distance to transit, grocery store, restaurants, waterfront, Trans Canada Trail and parks. Approx. 7 minutes drive the Regional Hospital. Recent area improvements by City include road, sidewalk and landscaping. Peterborough is the largest City in the Kawartha Region and serves as its major hub for business, education (Peterborough University), culture, healthcare within access to many lakes and water systems. Showings are by appointment only through brokerage office and require minimum of 24 hours notice. (id:49187)
23 Kellogg Avenue
Hamilton (Villages Of Glancaster), Ontario
THIS BEAUTIFUL WELL MAINTAINED FULL FINISHED 2 STORY HOME APPROX. 2400 SQ. FT. LOCATED IN A QUIET SOUGHT-AFTER MT HOPE NEIGHBOURHOOD. ALL BRICK, STONE & STUCCO FRONT. DOUBLE GARAGE, LARGE ENTRY WITH OAK STAIRS & IRON RAILING. OPEN CONCEPT MAIN LEVEL FLOOR PLAN WITH LARGE EAT-IN KITCHEN WITH GRANITE COUNTER TOPS, PLENTY OF CABINETS, STAINLESS STEEL APPLIANCES AND ISLAND. GARDEN DOORS OFF DINETTE TO FENCED IN REAR YARD. LARGE FAMILY ROOM WITH FIREPLACE, GRANITE & HARDWIID FKIIRUBG TGRY-OUT MAIN LVL, 4 BEDROOMS, 2.5 BATHS, 9FT CEILING ON MAIN LEVEL. FINISHED BSMT WITH LARGE RECRM W/ GAS FIREPLACE, 1 BEDROOM AND E PC BATH. THE HOME OFFERS COMFORT, SPACE AND STYLE AND IS GREAT FOR THAT IN-LAW SITUATION OR LARGE FAMILY. SHOWS 10++. RSA (id:49187)
304 - 251 Lester Street
Waterloo, Ontario
Turnkey Investment Opportunity in Waterloo's University District! Discover this purpose-built 5-bedroom, 2-bathroom condo at 251 Lester St, ideally located just steps from Wilfrid Laurier University and the University of Waterloo. With potential to generate over $49,000 in annual gross rental income and deliver positive monthly cash flow, this property is perfectly positioned for consistent returns. The unit features a spacious open-concept living area, two full bathrooms, and comes fully furnished for added convenience. Investors can take advantage of professional on-site property management for a truly hands-off experience. Condo fees include heat and water, and the building offers parking, shared laundry, elevator access, and unbeatable proximity to transit, shops, and everyday amenities. Photos have been virtually decluttered. Unit 1: $900, ending Aug. 2027 Unit 2: $900, ending Aug. 2027, Unit 3: Vacant, Unit 4: $850, ending Sept 2026, Unit 5: $750, Month to Month. Detailed Proforma available upon request! (id:49187)

