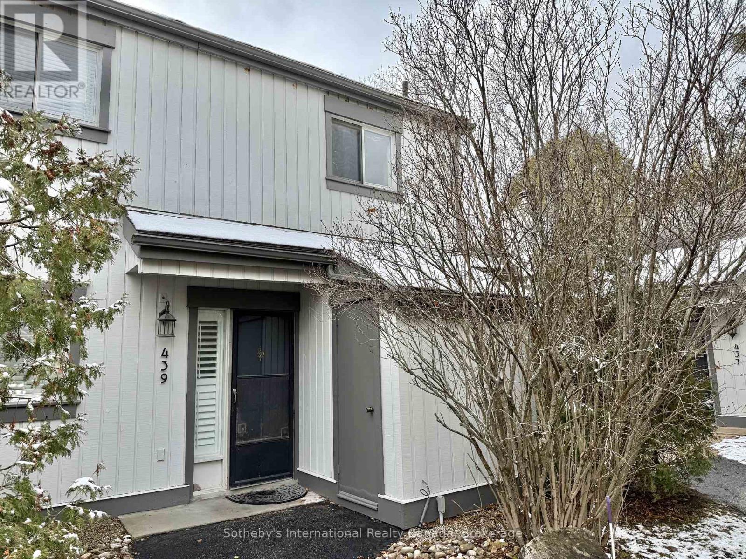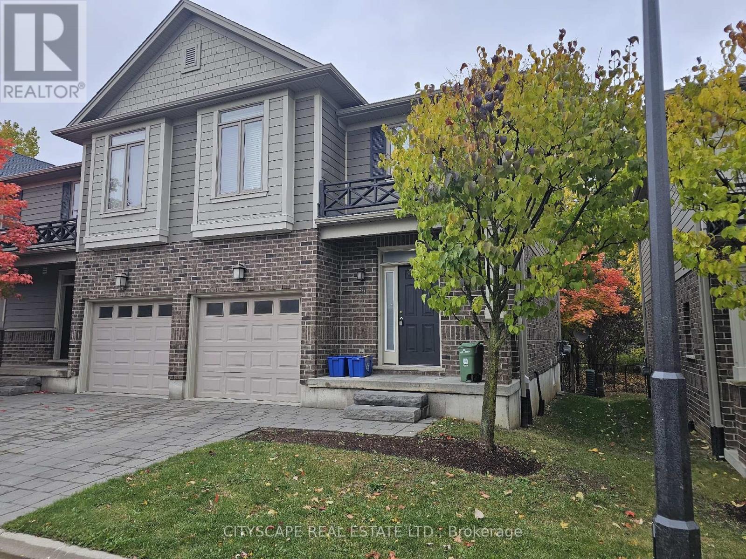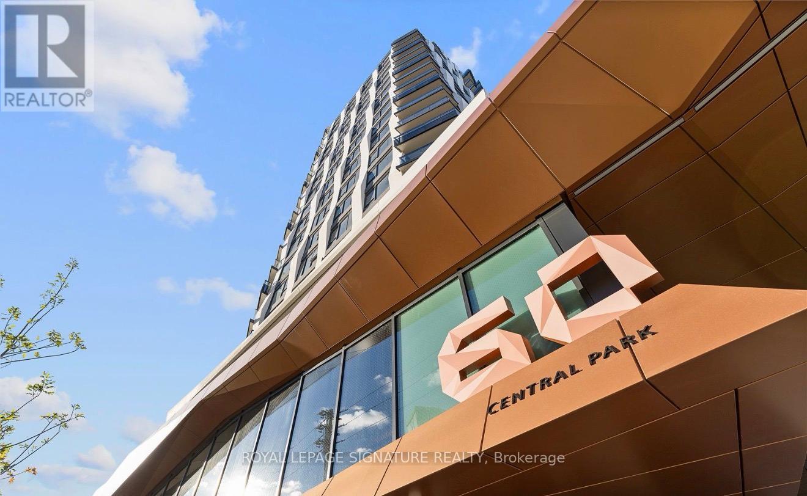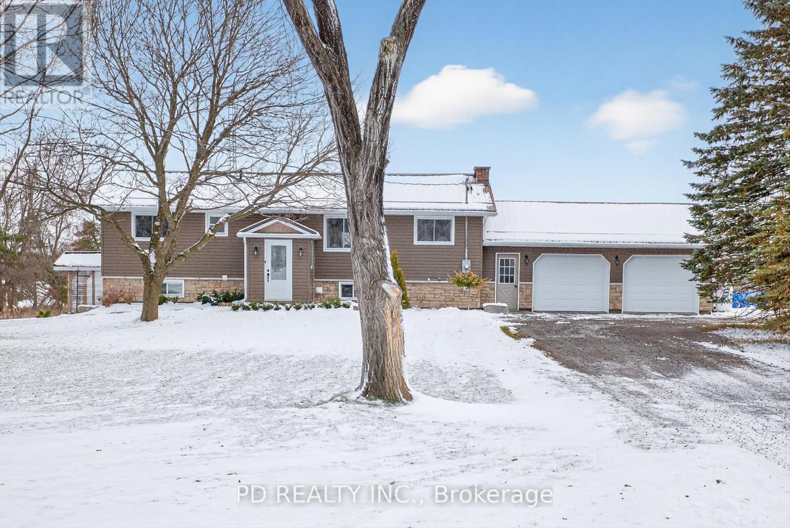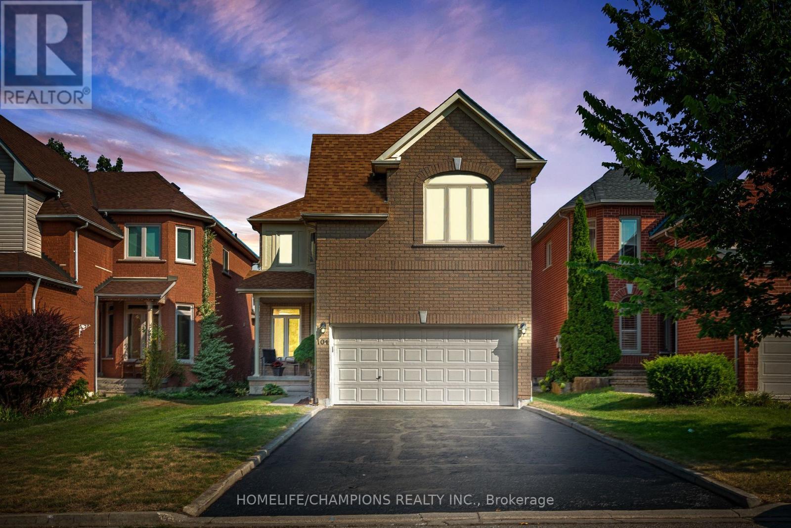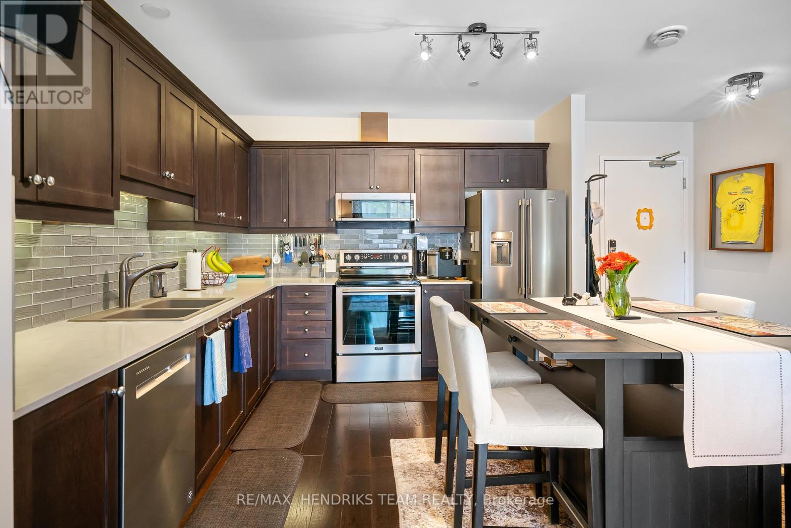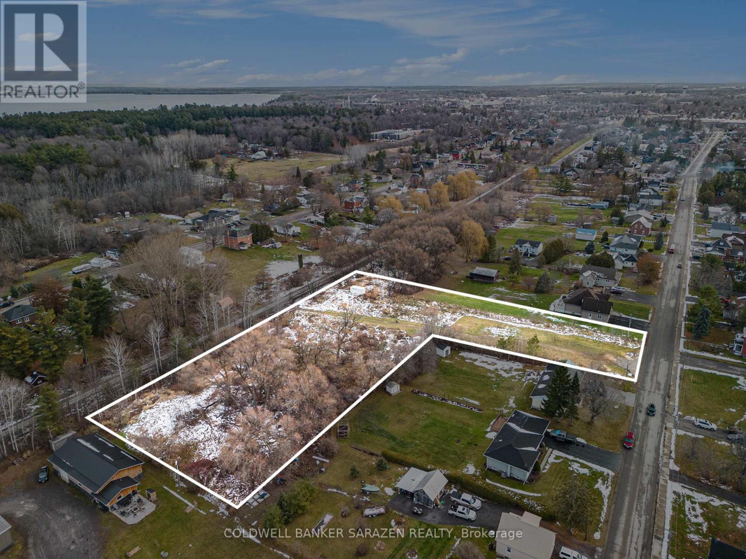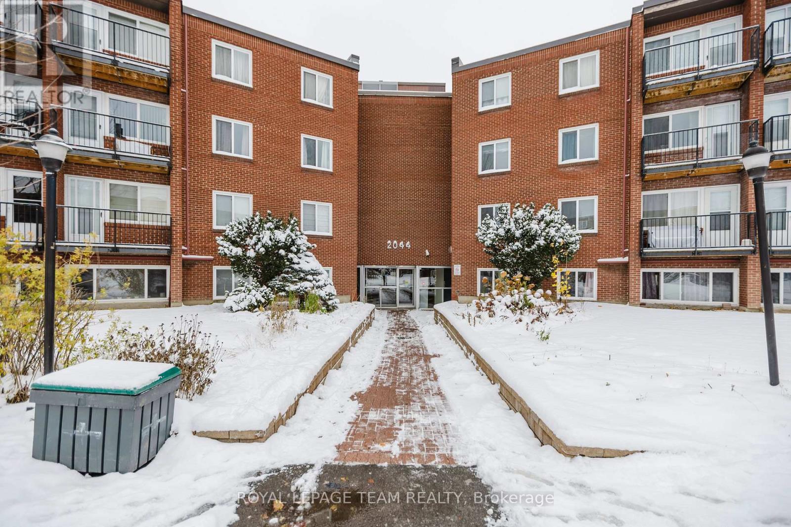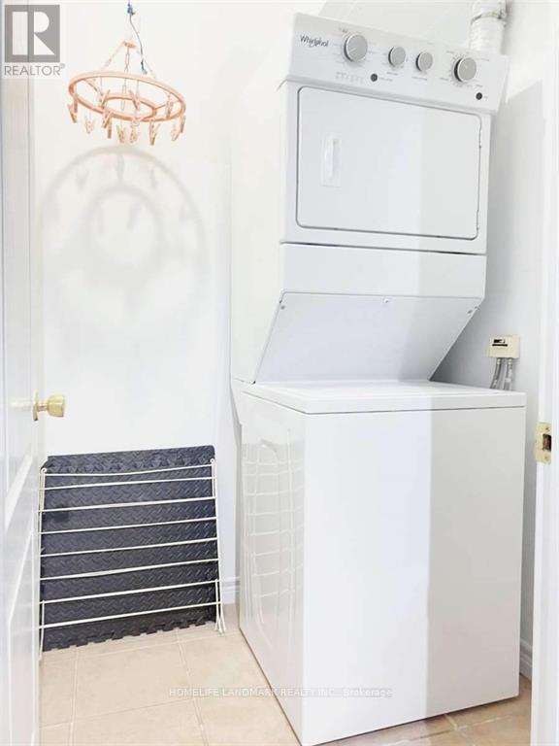439 Oxbow Crescent
Collingwood, Ontario
Perfectly located ANNUAL rental, unfurnished. Bright and well kept 2 bedroom, 2 bath, reverse plan townhouse in former Cranberry Resort. Comfortable and functional layout, in unit laundry, gas fireplace. Enjoy nearby shops and downtown dining, 8 minute drive to ski hills. 1 assigned parking space, visitor parking available. Tenant to pay utilities, snow removal and landscaping included. All applications are processed through SingleKey - contact for link. (id:49187)
Bsmt - 59 Rudder Road
Welland (Dain City), Ontario
Brand new, never-lived-in 1 + 1 bedroom basement apartment featuring a modern kitchen with all-new stainless steel appliances. Bright, spacious layout with a functional den-ideal as a home office or guest space. Includes 1 full bathroom, private separate entrance, and ensuite laundry. Located in a quiet, family-friendly Dain City neighborhood. Perfect for a single professional or couple. No pets & no smoking preferred. A++ tenants only. (id:49187)
50 - 112 North Centre Road
London North (North B), Ontario
Welcome to North Centre Towns, a sought-after community in one of London's most vibrant and convenient neighbourhoods. This spacious 3-bedroom, 3.5-bathroom townhome with a finished basement is perfect for families, professionals, students, or investors looking for comfort and modern style in the heart of Masonville-one of London's top-rated areas. Bright, Open-Concept Main Floor Step inside to a welcoming foyer with tile flooring and a double closet, offering practical storage right from the start. The main living area showcases an expansive open-concept kitchen, dining, and living space (over 22 ft long!) with laminate flooring throughout-perfect for entertaining or unwinding after a busy day. The kitchen features a functional layout combined with dining and living spaces, making it ideal for dinner parties, family meals, or relaxed evenings. A main-floor 2-piece bathroom adds convenience for guests. Comfortable Bedrooms & Modern Bathrooms Upstairs, you'll find three generously sized bedrooms, each with laminate flooring, large windows, and double closets. The primary bedroom offers plenty of natural light, a double closet, and its own 4-piece ensuite bathroom-a perfect retreat. The second and third bedrooms are spacious and versatile, ideal for children, guests, or a home office. A second 4-piece bathroom completes the upper level. Finished Basement for Extra Living Space The fully finished basement provides incredible flexibility-perfect for multi-generational living, rental income potential, or extra room for hobbies. It includes: An open-concept basement kitchen with tile flooring A cozy living area with laminate flooring, window, and closet A 3-piece bathroom A large laundry area This lower level can easily function as an in-law suite, student rental, or additional family space. (id:49187)
904 - 60 Central Park Road
Toronto (Islington-City Centre West), Ontario
Discover luxury living at The Westerly 2 by Tridel !!!A brand-new, meticulously crafted condominium at the prime corner of Bloor & Islington in Etobicoke. This bright, south-east corner suite offers 772 sq ft of elegantly designed interior space with soaring 9-foot ceilings, creating an airy and expansive feel throughout. The intelligent open-concept layout includes:2 bedrooms + 2 full bathrooms A sleek, upgraded kitchen with premium full size appliances Contemporary finishes and thoughtful design details Convenient in-suite laundry Enjoy Tridel's renowned quality and a full suite of five-star amenities: 24-hour concierge, state-of-the-art fitness centre, elegant party rooms, guest suites, and more. Location couldn't be better - just steps to Islington Subway Station, families will also appreciate being in the catchment for some of Etobicoke's top-rated schools, including highly regarded public and Catholic options consistently ranked among the best in the city. Bloor West Village's charming shops and restaurants, and quick access to highways and downtown Toronto. Elevated design, exceptional space, and unbeatable convenience. This is upscale Etobicoke living at its finest. New Comers And Students Are Welcome!!! (id:49187)
30 Woodward Avenue
Brampton (Brampton North), Ontario
A great opportunity for first-time homebuyers as well as those looking to build their own dream home. 3 bedrooms bungalow + 2 bedroom basement situated on a huge 50x129 lot near Downtown Brampton. Surrounded by many custom homes. No carpet throughout. House is currently rented, and the tenants are willing to stay or vacate the property. Large driveway with 5 car parking. Owned water tank was replaced in 2022. Located in a quiet neighborhood with easy access to schools, parks, shopping center, and transit. Offers anytime. Seller/ Sellers's agent Do not warrant the Retrofit status of the Basement. (id:49187)
308 Cross Creek Road
Kawartha Lakes (Ops), Ontario
Enjoy the best of country living while being just minutes from all the amenities of Lindsay. This updated and well-cared-for raised bungalow sits on a private 1.23-acre property and offers a truly move-in-ready lifestyle. The main floor features hardwood floors, 3 bedrooms, a family room, a spacious kitchen with built-in appliances, a generous dining area, and a cozy living room with a vaulted ceiling, gas fireplace, and a walkout to the deck overlooking the heated inground pool. The pool includes a new liner (2024) and is complemented by a new pool house with hydro and a covered patio (2023).The fully finished walkout basement, complete with a covered entrance, adds excellent versatility with a second 4-piece bathroom, rec. room, laundry room, plus 2 additional rooms providing plenty of space for family and guests. Car enthusiasts and hobbyists will love the oversized attached 2-car garage, which is insulated, heated, and equipped with garage door openers. A fully insulated detached 2-car garage/shop with a covered apron provides even more room for storage or projects. Additional features include: metal roof, forced-air propane heat, central air conditioning, GenerLink, and ample parking. This property offers the perfect blend of comfort, privacy, and convenience - a must-see opportunity! (id:49187)
104 Secord Street
Pickering (Highbush), Ontario
Gorgeous Family Home In One Of Pickering's Most Prestigious Highbush Neighborhood. Steps To Rouge Valley National Urban Park. Bright Spacious Open Concept Floor Plan, Cathedral Ceiling In Kitchen & Family Room, Coffered Ceiling in Dining Room, Upgraded Kitchen with new Quartz Countertop and Kitchen Appliances. Laundry on Main Floor, Finished Basement With 3 Pcs Washroom With Jacuzzi Tub, Interior Garage Access. Minutes To The 401, Go Station, Shopping, Schools, Parks, Library. This beautiful 3-bedroom detached home offers the perfect blend of modern living and natural tranquility. Surrounded by mature trees and peaceful forest views, this property is an ideal retreat for those seeking comfort, privacy, and connection to nature. The bright, open-concept main floor features a seamless flow between the living, dining, and kitchen areas ideal for everyday living and entertaining, with lots of natural light. Large sunken primary suite with cathedral ceiling and 4 pc ensuite for leisure and relaxation. The spacious finished basement adds versatility, offering room for a home office, recreation area, gym, or additional living space. Step outside and immerse yourself in nature with easy access to nearby trails and parkland. This is a unique opportunity to enjoy a lifestyle that combines luxury, convenience, and outdoor natural beauty. Extras: S/S Fridge (2025), Stove (2025), Dishwasher (2025), White Washer & Dryer (2015), Broadloom (2025), Garage Door (2021), High Efficiency Furnace (2022), Water Heater (2015), Kitchen Countertop (2025). Roof (2011), Gas connection in kitchen for gas stove. (id:49187)
102 - 26 Wellington Street
St. Catharines (Downtown), Ontario
Welcome to easy, stylish living in the heart of St. Catharines! This fantastic 2-bedroom, 2-bathroom main-floor condo offers the perfect blend of comfort, convenience, and modern upgrades. Enjoy seamless indoor-outdoor living with your private walkout patio ideal for morning coffee, entertaining guests, or quick access if you have a dog! Main-floor living means no waiting for elevators perfect for carrying in groceries or stepping out with ease. Inside, you'll find a thoughtfully designed layout with spacious bedrooms, including a primary suite with a custom walk-in closet and ensuite bath. The Spacious kitchen/living room is a standout, featuring quartz countertops, a granite sink, upgraded stainless steel appliances (2022), designer backsplash, and Wi-Fi-controlled under/over cabinet lighting. Best of all, there's tons of space for a full-sized kitchen table a rare and welcome luxury in condo living. Additional highlights include engineered hardwood flooring, fresh paint throughout (2024), upgraded lighting and ceiling fans, a newer hot water tank (2024), and all blackout window coverings included. The building also features fantastic amenities. Spacious lockers, a party room and fitness centre, perfect for social gatherings and staying active without leaving home. Just steps from Montebello Park, dozens of restaurants, the Meridian and Performing Arts Centre this location can't be beat! Whether you're downsizing, investing, or buying your first home, this move-in-ready condo checks every box. Book your private showing today! (id:49187)
115 Poole Street
Mcnab/braeside, Ontario
Exceptional piece of land . 2 ACRES BACKING ONTO THE ALGONQUIN TRAIL ,situated on the outskirts of ARNPRIOR. Walking distance to downtown amenities, access to bike/walking trails, the GILLIES GROVE , OTTAWA RIVER, ROBERT SIMPSON PARK . Awesome location to build your family home. (id:49187)
408a - 2044 Arrowsmith Drive
Ottawa, Ontario
This lovely 2-bedroom, 1-bath condo offers an ideal blend of comfort and convenience in a central neighbourhood surrounded by transit, shopping, schools, and parks! The unit features a smart, open layout with plenty of functional living space, along with a dedicated outdoor parking spot. Enjoy the comfortable balcony with a nice cup of coffee.. or wine.. ;). Book a showing to see why this home is the right one for you! Available December 1st. (id:49187)
803 - 155 Yorkville Avenue
Toronto (Annex), Ontario
Beautiful Furnished Suite In The Fabulous Yorkville Plaza Condos. Enjoy The View Through Your Beautiful Bay Window, Or Step Outside This Well-Appointed Condo To Shopping, Restaurants, And Patios. An Easy Stroll To TTC, Museums And U Of T. The Custom Sofa And Shelving Reveals A Murphy Bed That Lets You Make The Most Of This Versatile Space. Safe, Secure Building With Concierge, Gym, And More. (id:49187)
511 - 88 Grandview Way
Toronto (Willowdale East), Ontario
Yonge Street Just South Of Finch, Tridel Built, 2+1Bedrooms, 2 Bathrooms, Renovated Kitchen and floor. Great Unobstructed View. Bright And Sunny, 24 Hours Gatehouse Security, Walk Across To Metro Super Market, Restaurants, Entertainment And Schools.5 Minutes To Subway Station, One Underground Parking And One Locker Included In Rental Price. Stainless Steel Fridge, Stove, B/I Dishwasher, B/I Microwave, Stacked Washer And Dryer, One U/G Parking, Tenant Pays Utilities Including Hydro, Gas And Hot Water Tank. (Water Is Included In The Rent) (id:49187)

