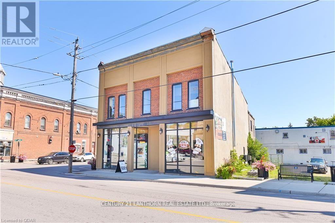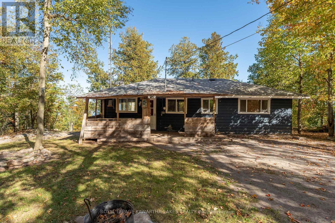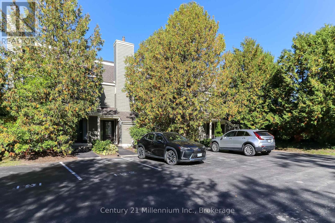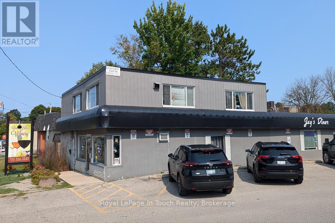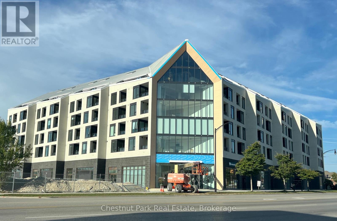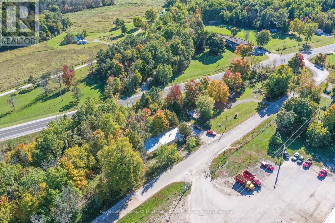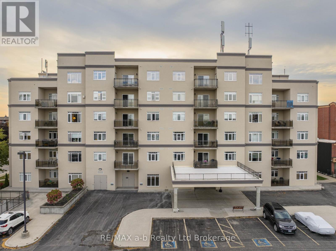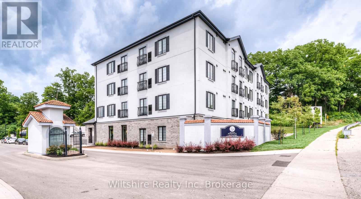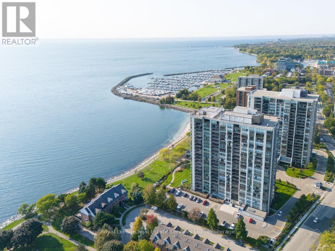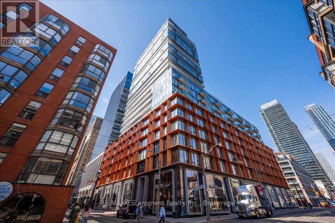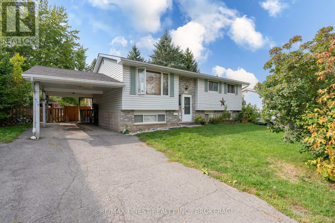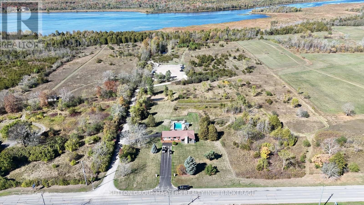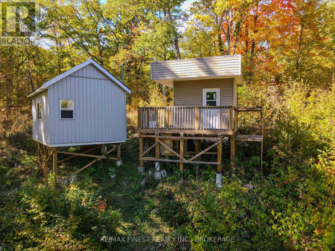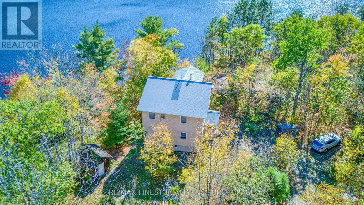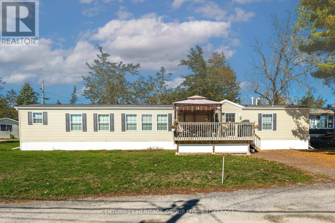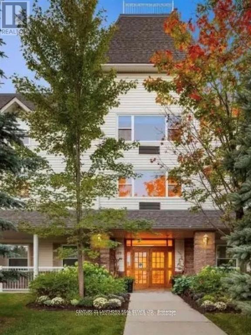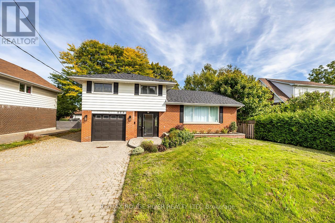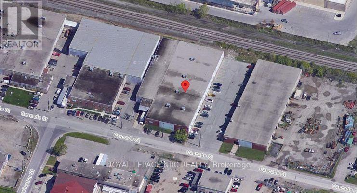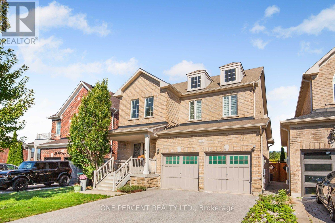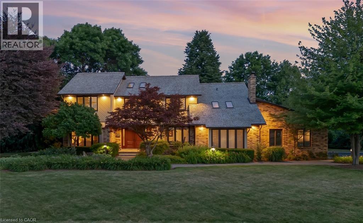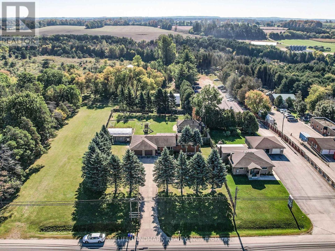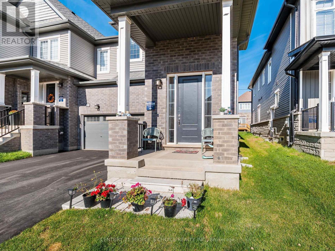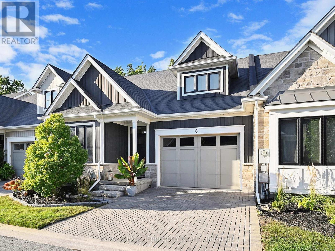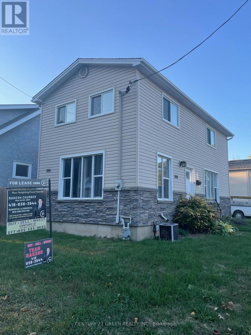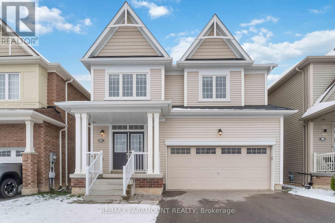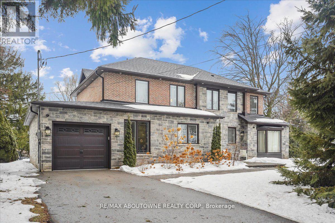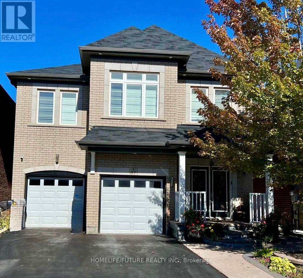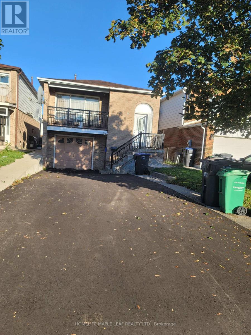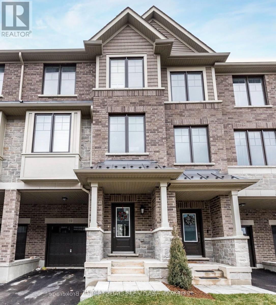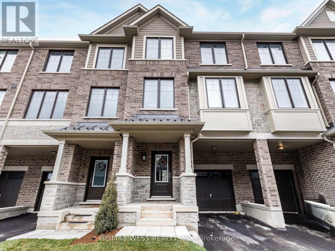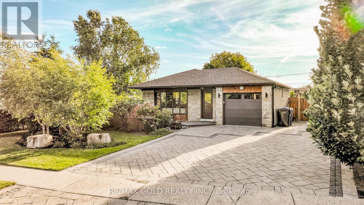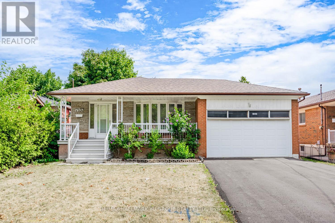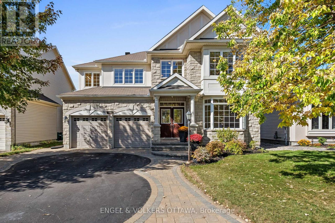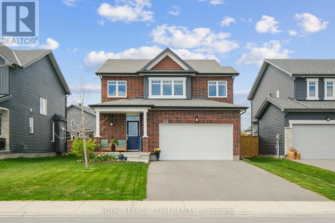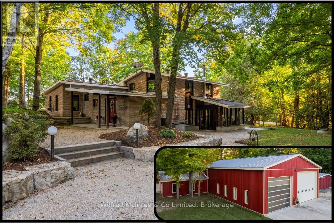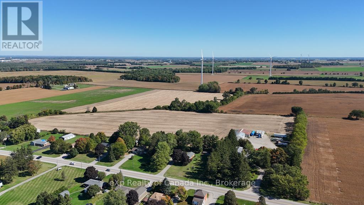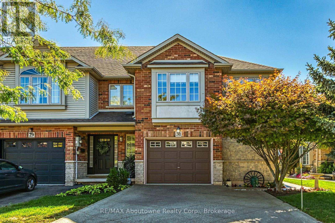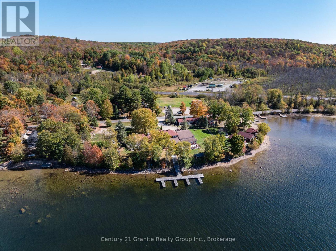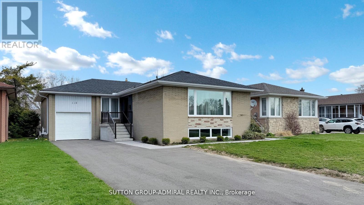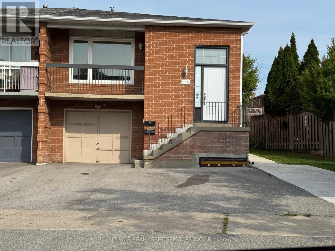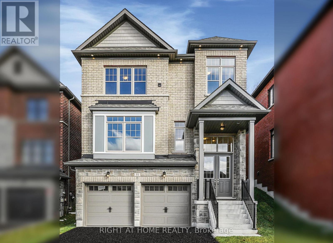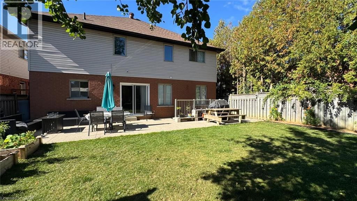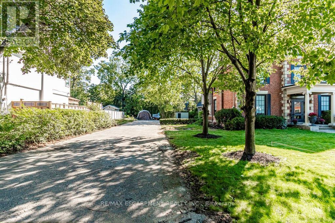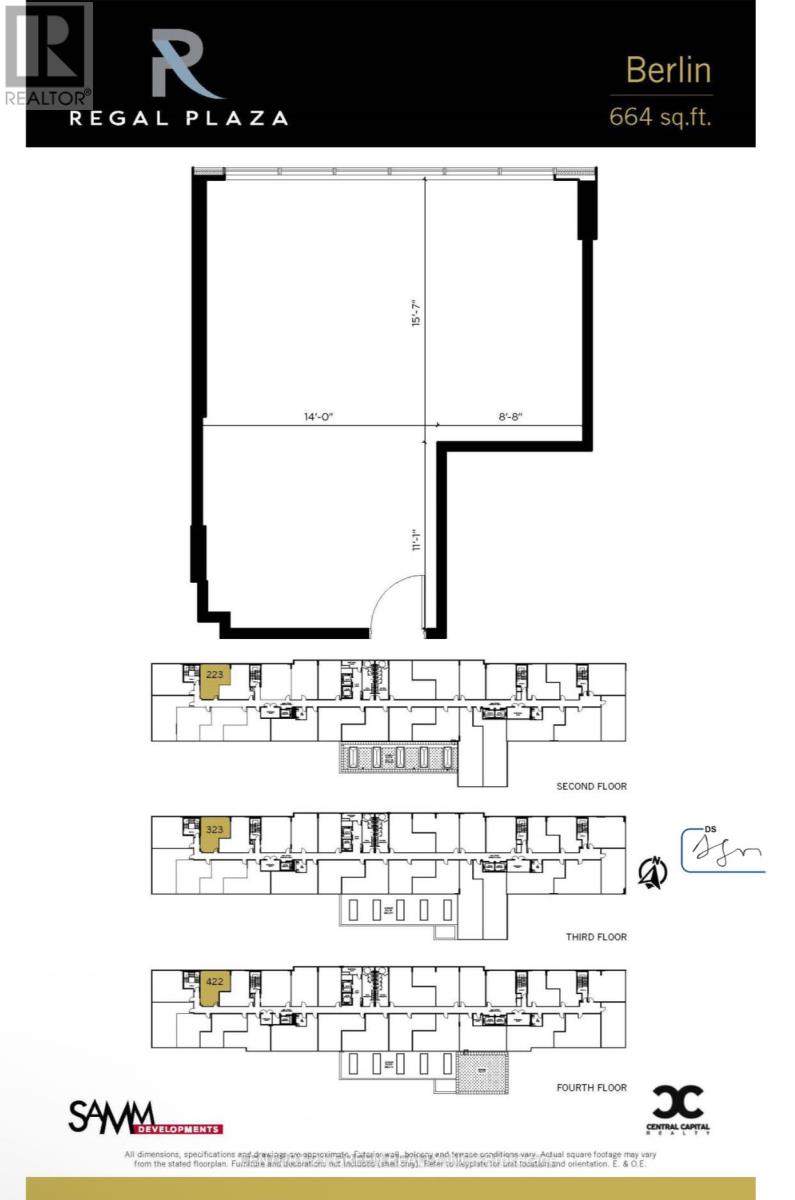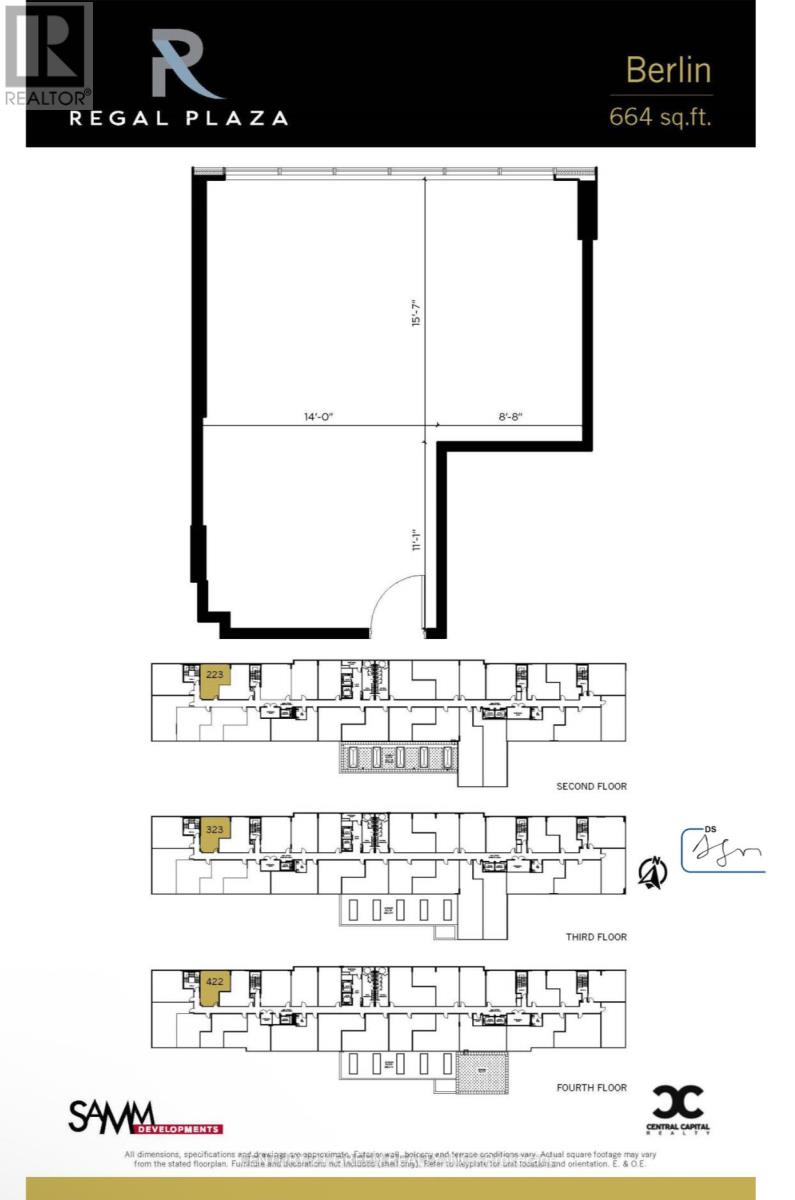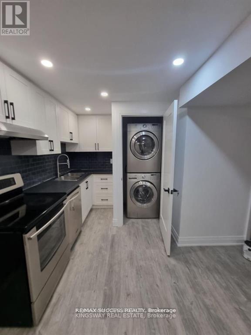5 - 15 Durham Street
Centre Hastings, Ontario
Build to suit lease in downtown Madoc. Historic building with lots of history and formerly home to Madoc Bowling Alley. 1000 sq ft and Landlord will renovate to suit your needs and additional space available if needed. 2nd level overlooking 4 corners with high exposure. Tenant pays utilities. Would make for great office space and features lots of natural light. (id:49187)
152 Griffin Drive
Kawartha Lakes (Somerville), Ontario
Welcome to your opportunity on beautiful Four Mile Lake! This 2-bedroom, 1-bath cottage sits in an elevated position overlooking the lake, offering stunning panoramic views and wonderful privacy. The shoreline features a prestine mix of sandy and rocky bottom, ideal for swimming, boating, and lakeside fun. While there are no steps currently, this property gives you the chance to design and create your own custom pathway or staircase to the water exactly how you like to enjoy it. Inside, youll find a kitchen, dining area, and living room warmed by both a woodstove and a propane stove. The property already has a septic system and a drilled well, giving you a strong foundation for either gutting and renovating the current cottage or tearing down to build your dream cottage or year-round home. Please do not walk or trespass on the property without your real estate agent present. The terrain is steep in areas, and we want to ensure all viewings are safe. A true diamond in the rough, this property combines natural beauty, privacy, and incredible potential. Whether you restore the existing cottage or start fresh, the setting ensures it will always be a special place to call your own. (id:49187)
194 Escarpment Crescent
Collingwood, Ontario
SEASONAL FALL/WINTER LEASE (UTILITIES INCLUDED-DATES FLEXIBLE)-COMPLETELY RENOVATED 3 Bedroom/2 full bath completely furnished end unit offers exceptional privacy and modern luxury throughout. The main living space features vaulted ceilings, an open-concept design, a striking fireplace with a floor-to-ceiling rustic barn board accent wall. The gourmet kitchen has stone countertops, sleek matte finished kitchen cabinets,stainless steel appliances and a reverse osmosis water system. The space is bright and inviting thanks to an added window that fills the room with natural light. Sliding glass doors lead to a private deck with a BBQ surrounded by mature trees, perfect for apres-ski evenings. Unwind on the extra-large plush sofa and let all your stress slip away. This fully furnished Collingwood townhouse makes your move effortless,just bring your suitcase and settle right in. From day one, you'll be living the resort lifestyle with comfort and style. Ideally located close to all the private ski clubs and just minutes from Blue Mountain Village,and walking distance to Collingwood. You'll have world-class skiing, dining, shopping, and entertainment right at your doorstep. Whether you're seeking a seasonal getaway or a serene escape, this turn-key rental is a rare opportunity. One designated parking spot and 4 visitor parking spots provides lots of parking for family and visitors. Snow removal is included in rental rate. (id:49187)
505 King Street
Midland, Ontario
Here's your chance to own a property that generates passive income. The property is about .25 acres and has an existing building with a wine store and restaurant on the main floor as well as a spacious 2 bedroom apartment above. There is parking along the side and off the back with access from both King Street and Nelson Street. It's in a high traffic area near the downtown core. *** This is land and building only. Existing businesses and tenant will remain *** (id:49187)
524 - 31 Huron Street
Collingwood, Ontario
Welcome to your dream home in the heart of Collingwood - this never-lived-in, fully furnished 2-bedroom, 2 full bathroom condo offers the perfect blend of luxury, convenience, and lifestyle. Step inside to discover 865 sq ft of beautifully designed living space, with a modern kitchen featuring a large island with bar seating included, stunning waterfall quartz countertops, and a matching quartz backsplash - all part of a thoughtfully upgraded interior. The open-concept layout flows seamlessly to your 100 sq ft covered balcony, where youll enjoy unimpeded and protected east-facing views of Georgian Bay every morning. This turnkey unit includes all furniture and furnishings, so you can move in immediately and start enjoying your new lifestyle from day one. Perfectly located just 300 meters to both Farm Boy and Loblaws, and only steps from LCBO, Starbucks, Rexall, and BMO, and only 180 meters to Downtown Collingwood where shops, cafés, and restaurants await right outside your door. Whether you're looking for a year-round home, weekend retreat, or investment property, this condo is a must-see. (id:49187)
1085 R Nelson Road
Severn, Ontario
This 2,000+ sq. ft. garage/shop sits on a 1.12-acre lot in a convenient location just minutes from Highway 400. The property offers plenty of room for work/storage and with ample outdoor space for parking and maneuvering. A solid opportunity for trades, contractors, or hobbyists looking for a well-sized shop with easy highway access. * Room measurements and listing information is based on the garage. (id:49187)
101 - 80 Bridge Street E
Tillsonburg, Ontario
Welcome to Tillson Landing, where this beautifully updated main-floor condo offers easy, turnkey living with style and comfort. Inside, youll find an inviting open-concept layout with a spacious kitchen thats perfect for meal prep, casual dining, or entertaining. Fresh flooring in the living room, hallway, and bedrooms adds a clean, contemporary vibe while keeping maintenance simple. The kitchen and dining areas are designed for both flow and function, making everyday living or hosting a breeze. A garden door off the living room opens to a private, sunlit balconythe ideal spot for morning coffee or evening relaxation. The generous primary bedroom features a 4-piece ensuite with a modern tub added in 2022, while a second bedroom and updated 3-piece bath with newer flooring and countertops complete the space. Thoughtfully refreshed with many upgrades, this condo promises comfort and peace of mind. Tillson Landing residents also enjoy fantastic amenities including a library, party room, fitness center, car wash, and workshop within the secure underground parking. Perfectly located in the heart of Tillsonburg, youre just steps from downtown shops, Lake Lisgar, parks, and more. Experience the best of comfort, convenience, and communityyour effortless lifestyle starts here! (id:49187)
#308 - 3 John Pound Road
Tillsonburg, Ontario
***OFFERING ONE MONTH FREE + $250.00 AMAZON GIFT CARD*** This cozy and well-finished 2-bedroom, 1-bathroom apartment unit is the perfect fit for anyone seeking comfort, convenience, and value. Located directly across from Coronation Park, with its walking trails and family-friendly playground, and just steps away from local favourite "The Mill" restaurant, you'll enjoy a lifestyle that blends nature, community, and great food. This apartment is cozy and thoughtfully designed with stylish finishes and a practical layout. Shared main-floor laundry is easily accessible, and monthly costs are simple and affordable with some fixed-rate utilities at $29.50 for gas and $29.50 for water, and parking available for just $25.00 per month. First and last months rent are required. Clean, comfortable, and conveniently located; this unit is a great option for individuals or couples looking to settle into a walkable neighbourhood with local charm. (id:49187)
701 - 2170 Marine Drive
Oakville (Br Bronte), Ontario
Welcome to luxury lakeside living in the heart of Bronte Village. This stunning 1830 sq ft condo offers a rare opportunity to enjoy breathtaking, unobstructed views of Lake Ontario and the Toronto skyline through floor-to-ceiling windows that fill the space with natural light. The spacious open-concept layout features a large eat-in kitchen, formal dining area, separate office/den, and a bright solarium - perfect for relaxing. The primary suite includes two double closets and a full 4-piece ensuite bath. The Ennisclare community enjoys access to exceptional resort-style amenities including an indoor pool and hot tub, sauna, fitness centre with organized activities, tennis and squash courts, games room, golf practice area, billiards, library, media room, woodworking and art studios, a party room with kitchen, a lakefront clubhouse, car wash, and 24-hour security. Set amid beautifully landscaped grounds with scenic walking trails along the lake, this exceptional condo is just steps from Bronte Harbour, the marina, waterfront parks, boutique shops and fine dining. (id:49187)
802 - 60 Colborne Street
Toronto (Church-Yonge Corridor), Ontario
Welcome to Sixty Colborne, one of the most prestigious addresses in the St. Lawrence Market area. This highly desirable split-plan 2-bedroom, 2-bath residence, purchased directly from the builder, showcases thoughtful design and over 1,300 sq. ft. of interior space. Perched on the north-east corner, the suite offers unobstructed views of St. James Cathedral and King Street Eaststunning by day and magical by night. The open-concept living and dining areas provide versatile options, including space for a home office or sitting area. The primary bedroom features a walk-in closet and ensuite, while the second bedroom includes a large closet with an adjacent full bath. Finishes include floor-to-ceiling windows with custom electronic blinds, wide-plank natural hardwood floors, and a custom chefs kitchen. One parking space and a locker are included. Situated in the heart of downtown, youre just a 10-minute walk to the Financial District, Union Station, King Subway, St. Lawrence Market, and landmarks like the Flatiron Building and Berczy Park. A rare opportunity to own a luxurious and spacious suite in one of Torontos most sought-after boutique residences. (id:49187)
305 Church Street
Greater Napanee (Greater Napanee), Ontario
This well-maintained home with a separate-entry in-law suite offers flexibility for multi generational living or an income-producing opportunity. The bright main floor features three bedrooms, a full bathroom, convenient in-suite laundry, and a walk-out deck overlooking the backyard. Heated by a natural gas wall furnace (2022) capable of warming the entire level, with electric baseboard heaters available for supplemental comfort, and a new fridge (2025) adds modern convenience. The spacious lower-level suite spans the full footprint of the home and includes a welcoming mudroom with laundry, one large bedroom, a full bathroom, generous family room, and functional kitchen. Additional natural gas wall furnace (2022) efficiently heats this level. Parking for two vehicles is available for both levels. The property is currently home to long-term tenants who care for the space offering dependable income for the next owner. Thoughtful updates, efficient natural gas heat, and separate living areas make this a smart option for investors, families needing extra space, or anyone seeking a property that can adapt as life changes. Financial details available upon request. (id:49187)
4404 Unity Road
Kingston (City North Of 401), Ontario
A property like no other! The perfect place for families and outdoor lovers alike. Welcome to this one-of-a-kind bungalow retreat on 18+ acres, backing directly onto beautiful Odessa Lake and located just 10 minutes from Kingston. Perfect for families, hobbyists, or anyone seeking a balance of comfort and outdoor adventure, this property offers space, privacy, and year-round enjoyment. Inside, you'll find 3 bedrooms, 2 - 3-piece bathrooms with heated floors, and a bright open-concept kitchen ideal for entertaining. The cozy living room creates a warm atmosphere, while a propane fireplace in the office offers an additional spot to relax. The fully finished, newly renovated walk-out basement is perfect for hosting guests, complete with a wet bar, oil stove, guest room and an additional 2-piece bathroom. Step outside to enjoy a partially fenced pool and hot tub area with a pool shed, ideal for summer gatherings. The property also boasts two ponds (great for skating in the winter), scenic trails for ATVs, and direct water access with plenty of space for a trailer. For hobbyists and storage needs, the 30x40 ft heated shop with hydro boasts 16' high ceilings and a huge 14'x12' garage door that provides ample room for vehicles, motorized toys, or a workshop. The attached 2-car garage and large driveway with plenty of parking make this home as practical as it is inviting. Whether its swimming, skating, riding trails, or simply relaxing by a fire, this property is designed to be enjoyed every season. Recent updates include: Basement (2025), Carpet in l/r (2022), kitchen refaced (2021), pool fence & pillars (2021), pool liner (2021), siding & soffits & eaves (2021), heated bathroom floors (2020), windows (2020). A bonus potential for severance. Don't miss the chance to make this unique piece of paradise your home. (id:49187)
1097 Big Bay Drive
Frontenac (Frontenac Centre), Ontario
Here is your opportunity to own waterfront at a great price. Two lots being sold together with more than 200 ft of waterfront on the river that runs between Horseshoe and Crotch Lake. Best of all, there's a bunkie and a trailer so you have somewhere to live while you plan your perfect escape! So come see this beautiful, quiet part of the Frontenac Shield and enjoy all that life has to offer. The road in is privately owned. $100/annual fees for road maintenance and association fees. Right of way into property - please drive straight in and past the for sale sign. Note the property markers all around. Buyer responsible for ensuring that any permanent structures can be built due to flood plain restrictions. (id:49187)
1652 Baker Valley Road
Frontenac (Frontenac Centre), Ontario
Escape to this private 3-season cottage on beautiful Kennebec Lake, offering the true essence of cottage living. Tucked near the waters edge and set on a lot with both a small sandy bay and deeper water off the point, this property provides the best of both worlds for swimming, boating, and relaxing by the lake. The spacious two-storey layout is finished with warm pine interiors, giving the home its classic cottage feel. A wood/cook stove provides both heat and a traditional touch for cooking, perfect for gathering around after a day on the lake. With plenty of room for family and guests, this retreat was designed for making lasting memories together. South-facing exposure fills the cottage with natural light and stunning lake views, while the steeper driveway ensures a quiet, tucked-away setting with exceptional privacy. Kennebec Lake is a sought-after destination in Frontenac County, offering 13 km of boating along with excellent fishing and swimming. This off-grid cottage is ideal for buyers searching for space, privacy, and quality waterfront in a truly natural setting. (id:49187)
7 - 5633 Bath Road
Loyalist (Lennox And Addington - South), Ontario
Set in a quiet, elevated location within a well-kept land-leased community, this modern 80 x 16 mobile home offers comfortable, low-maintenance living surrounded by nature. Designed for ease and functionality, the open-concept layout seamlessly blends the living room, kitchen, and dining area, perfect for both daily living and entertaining. The kitchen features rich cabinetry, a large center island, and ample storage space, creating a warm and inviting hub of the home. With two generously sized bedrooms thoughtfully placed at opposite ends, you'll enjoy maximum privacy. The spacious primary suite includes a luxurious ensuite with a deep soaker tub, while a second full bath conveniently serves guests and the second bedroom. Step outside to a large private deck, ideal for outdoor dining or simply unwinding in a serene setting. Recent upgrades include a new furnace and heat pump (June 2024), providing efficient, year-round comfort. Located just 15 minutes from Kingston, this home offers a perfect blend of quiet countryside living and convenient access to city amenities. Park fees include property taxes for added peace of mind. (id:49187)
226 - 450 Yonge Street
Barrie (Painswick North), Ontario
Discover comfort and convenience in this beautifully refinished, ground-floor suite featuring new laminate flooring and a three-piece bathroom with a low step-in shower for ease of access. Located in the south end of Barrie, this residence is nestled among family homes and offers a peaceful setting close to the waterfront, local shopping, and public transportation for added convenience. Enjoy the beauty of nature with a wrap-around verandah, walking path, and lush gardens, perfect for relaxation and socializing. Residents benefit from: Three chef-prepared meals daily plus a 24/7 bistro for snacks and refreshments, housekeeping once per week and a safe and welcoming atmosphere. Experience comfortable, maintenance free living in a serene environment. (id:49187)
229 Liberty Street N
Clarington (Bowmanville), Ontario
Welcome to this beautifully maintained 3-bedroom, 2-bath, 4-level side split home in the heart of Bowmanville! Move-in ready gem features rich hardwood floors, an updated modern kitchen complete with a huge center island perfect for cooking, entertaining, and gathering with loved ones. Features a sun-drenched, show-stopping sunroom that invites you to unwind with your morning coffee, enjoy stargazing nights, or relax on a lazy Sunday afternoon. Whether you're hosting guests or seeking peaceful solitude, this space offers the perfect backdrop. A separate entrance leads directly to the lowest level, & layout offers amazing potential for a private suite, private workspace/office area. The home boasts ample parking, including a single-car garage and extra-wide driveway. Clean, bright, and cared for with pride of ownership throughout, this home is ready for you to move in and enjoy. Situated in a quiet, family-friendly neighborhood, you'll love the proximity to top-rated schools, parks, shops, and quick commuter access. Don't miss your chance to own this versatile and stylish home in one of Clarington's most sought-after communities! (id:49187)
85 Cascade Street
Hamilton (Lakely), Ontario
Rare Industrial Opportunity in Hamilton. 35,257 SF freestanding facility on 1.12 acres now available for sale. Zoned M2 for an extremely wide range of heavy industrial uses. Features efficient access and excellent connectivity to the QEW (3 minutes 2.0km). An ideal 10% office space (2,050 SF) to warehouse ratio. 34 parking spaces. 16 Clear Height with 2 Truck Level Doors, 1 Drive-In. 600V 1200 Amp 3-Phase power. Vacant Possession. This building is well-suited for a user or user/investor. Also available For Lease. (id:49187)
16 Mckenzie Way
Bradford West Gwillimbury (Bradford), Ontario
All-Brick Beauty! 4 bed, 4 bath home in prime Bradford location, minutes to Hwy 400 & Newmarket, Grand 2-storey foyer entrance at 17 Feet Ceiling With Elegant Chandelier (with Lots of natural sunlight) with hardwood staircase to 4 very good sized bedrooms. Open concept main floor with 9 ceilings, & chefs kitchen with soft closing cabinets and quartz counters, breakfast bar & walkout. Spacious Family room with formal dining room right next to it for family gathering or parties. Primary suite with walk-in closet & double sink ensuite. Jack & Jill for optimal convenience plus large linen closet in the hall. In-law suite for family convenience. Perfect for family living & enjoyment! Minutes to schools, grocery stores, major banks, This town of Bradford offers a very cozy environment that is perfect for families that are going to expand multiculturally. The Bradford Bypass is advancing, with detour work underway and major construction expected in 2026, this will ultimately connect Highway 400 and Highway 404, The Bradford Bypass is projected to save commuters up to 35 minutes on their journey each way by providing a faster, 16.3-kilometer freeway connecting Highway 400 and Highway 404. (Seller has upgraded the kitchen faucet recently). (id:49187)
8 Lochside Drive
Stoney Creek, Ontario
LAKESIDE LUXURY - One-Acre Estate Lot. Discover refined living in Stoney Creek’s most coveted executive lakeside enclave. Custom-built w/over 5,400 sq. ft. of total living space, steps from Fifty Point Conservation Area & Marina, across from Lake Ontario. The soaring foyer welcomes you into a home of peaceful sophistication. Chef’s eat-in kitchen is the heart of the home: stainless steel appliances & granite countertops. Imported hardwood floors add warmth & timeless style. Main floor family room impresses w/vaulted ceilings & wood-burning fireplace w/natural brick surround, creating an elevated layout rarely found. Formal dining room, private office, living room, large bathroom, & mudroom w/laundry complete the thoughtfully designed main level. Upstairs, retreat to the expansive master suite w/spa-inspired five-piece ensuite: standalone tub, rejuvenating spa shower, granite finishes, & heated floors. Versatile lower level offers a remarkable recreation space w/pool table, mounted flat-screen TV, integrated sound system, gym, & ample storage areas, w/potential for an in-law suite. Enjoy outdoor dining beneath the covered portico, surrounded by mature, unique trees, professionally landscaped gardens, & a fully irrigated property. Space abounds w/potential for further customization to create your dream outdoor oasis. The grounds are a masterpiece of nature w/private sitting areas & a fire pit. The home has been continuously upgraded inside and out. 2025 updates include: new roof (50-year transferable warranty), skylights, dual sump system, renovated 3-car garage w/epoxy floors. The 22,000W Generac backup generator is hardwired to power the entire property in the event of a power outage. Minutes to top-tier amenities, QEW & Toronto/Buffalo airports & is at the gateway to Niagara’s Wine Region. The quiet cul-de-sac location offers the ultimate family-friendly sanctuary. This is more than a home — it’s a lifestyle of peace, privacy, & captivating views of Lake Ontario. (id:49187)
7897 Hwy 7 Road
Guelph/eramosa, Ontario
Discover The Perfect Blend of Countryside Serenity and City Convenience with This Beautifully Maintained Custom Bungalow, Set on a Sprawling 15.67-Acres lot along Highway 7. Ideally Located just Minutes from Vibrant Downtown Guelph. This Property Offers Both Privacy and Connectivity. The Inviting Home Features 4 Spacious Bedrooms and 3 Bathrooms, Including Two Newly Renovated 3-piece Baths. Inside, You'll Find Thoughtful Upgrades Such as New Hardwood Floor in Living Room, New AC, New Hot Water Tank(Rental) , New Washer/Dryer for modern comfort & New Dishwasher.The Kitchen Equipped with New Range Hood, Upgraded Water System with Purifier Ensures Clean and Reliable Water Throughout the Year. Convenient Main Floor Laundry Plus Interior And Side Door Access To The Lower Level; A Large Party Sized Rec Room With 10 Ft Ceilings, Large Windows, And Wood Burning Stove. Big Enough For The Whole Family; Close to Guelph University,Guelph Montesorri School & Shopping Centre. Whether You're Looking for A Peaceful Retreat, A Space to Expand, A Proximity to Amenities, Or So Much Future Potential With This Property. Don't Miss Your Chance to Own This Unique Property! (id:49187)
25 Conboy Drive
Erin, Ontario
Beautiful 1892 SQFT 4 Bedroom Freehold Townhouse end unit, Feels Like Semi, Lot of Upgrades and Natural Light. Family Friendly Neighborhood and top rated Schools and amenities nearby. (id:49187)
6 - 9245 Shoveller Drive
Niagara Falls (Forestview), Ontario
Amazing Luxury Tastefully Upgraded Executive Townhome Built by Niagara's Famous Builder "Silvergate Homes" Nestled on a Quiet Street in the Prestigious Family Oriented "Victoria Woods" Community within Much Desirable Fernwood Estates! Not Having Rear Neighbors and Directly Backing to Conservation Green Land this Exceptional Large Unit Offers a Breathtaking Forest View and Provides Rare High Level of Privacy, Joy and Tranquility! Bright and Spacious Living -Dining Room with Beautiful Accent Wall, Fireplace, Potlights and Walk-Out to Gorgeous Huge Covered Deck (that Has Been Upgraded with Florida stile Mosquito Protection Allowing you to Enjoy Relaxation of the Charming Views) and Backyard Facing Green Forest! Modern Open Concept Upgraded Kitchen with Stainless Steel Appliances, Quartz Counter, Ceramic Backsplash, Potlights and Gas Stove provides Cooking Convenience for Family and Entertainment for Guests! 2 + 1 Large Bedrooms (Prime Bedroom has a 5-Pc Ensuite with Separate Glass Shower Stall, Soaker Tub and Dual Vanity! Also a Spacious His/Her Closet), 3 Upgraded Bathrooms (2 on the Main Level and 1 on the Lower), Large Laundry Room on the Main Level! Entry form the Spacious Garage to the House! 9'Ceiling! Hardwood Floor! Professionally Finished Huge Lower Level with Large Above Grade Panoramic View Overlooking Ravine and Forest Windows, Family Room area, Spacious Bedroom with Walk-In Closet and Pictures Window, Upgraded 3-Pc Bathroom with Beautiful Glass Shower Stall, Kitchenet and Large Rec Room! Upgraded Laminate Floor, Potlights! Beautiful Landscaped Grounds with Lawn Care, Garden Maintenance and Winter Snow Removal! (id:49187)
Main Floor - 306 Darling Street
Brantford, Ontario
Charming 2-storey detached house in the Heart of Brantford! Located in the vibrant community of Brantford. Just moments away from Conestoga college and Laurier university and close to all amenities. This home offers the perfect blend of urban convenience and tranquility. Offering 3 bedrooms and 2 bathrooms 2 Car Parking. Fully renovated , Must see this beautiful house. (id:49187)
20 Vaughn Drive
Thorold (Hurricane/merrittville), Ontario
Welcome To 20 Vaughn Drive, A Stunning Home Offering Endless Possibilities! This Detached Home Features Brand New Laminate Flooring Throughout And A Fresh Coat Of Paint Providing You A Blank Canvas. Recently Renovated With Great Finishes, This Home Features A Bright, Unique Layout With A Main Floor Den/Office And Kitchen Overlooking A Large Great Room. A Double Door Garage With Direct Access Into The Home Provides Functionally With An Additional Coat Closet. Moving Onto The Second Level You Will Find A Spacious Primary Bedroom Featuring A Walk In Closet Along The Way To Your Ensuite 5 Piece Washroom. A Laundry Room Is Located On The Second Floor Offering Comfort And Convenience. There Are 3 Additional Bedrooms With A 4 Piece Washroom Centrally Located. The Lower Level Remains Untouched And Awaits Your Personal Touches. This Emerging Community Is Located In Close Proximity To Hwy 406 and Major Big Box Retailers Such As Canadian Tire, Rona, Walmart And Plenty More. Enjoy Your Weekends By Taking A Short Drive To Niagara Falls And Nearby Beaches Along Lake Erie Such As Crystal Beach. (id:49187)
332 Shoreview Road
Burlington (Lasalle), Ontario
Exceptional 2 storey in one of Burlington's most sought after community South Aldershot. Walking distance Burlington Golf club. Originally was a bungalow, demolished and rebuilt with new upper level, new plumbing, electrical, HVAC, 4 bedrooms, 6 washrooms, finished basement, 2 car garage, new roof, patios front and back, 2nd dishwasher, wine cooler state of the art kitchen, wood floors, white cabinets, high end Thermador appliances (gas stove, B/I convection oven, B/I fridge, B/I microwave)Breathtaking 90 x 150 lot elevated, view of Lake, over 1 million spent on creating this over 3000sq ft. (id:49187)
32 Branigan Crescent
Halton Hills (Georgetown), Ontario
Welcome to this beautiful house located in a brand-new neighborhood of Georgetown. Lots of windows enriched with sunlight. Double door entry & Welcoming Foyer takes you to 9 ft Ceiling on Main floor. This house offers a Designer Kitchen, Boasting Granite Countertops, Backsplash, a double-door fridge, dishwasher all these stainless-Steel Appliances Ideal for Entertaining Or Family Meals. The Upper Level Featuring Four Generously Sized Bedrooms, The Luxurious Master Suite Includes a Large Walk-In Closets and a Spa-Like 5-Piece Ensuite, Offering A Private Retreat Within the Home. The Additional Bedrooms Are Spacious, two of them linked To a Full Washroom for Ultimate Convenience and Comfort. Spent over 50K on the upgrades from the builder. The Look Out basement features builder separate Side entrance Door and oversized Look Out windows offering endless possibilities for customization. With thoughtful updates and attention to detail throughout, this home is unexceptional opportunity in this desirable neighborhood. (id:49187)
87 Lola Crescent
Brampton (Northwest Brampton), Ontario
Welcome To This Prestigious Luxury Family Home! Built In 2015, This Stunning 4 + 2 Bed, 3.5 + 1 Bath Residence Is Loaded With Upgrades. Features Include A Spacious Great Room With To Patio, Granite Counters, Backsplash, And Custom Cabinetry With Pantry. To Patio, Granite Counters, Backsplash, And Custom Cabinetry With Pantry. Upgraded Bathrooms, California Shutters, Pot Lights (Main, Loft, Master & Exterior), And $$$ Spent On Finishes Throughout. Double Door Entry, 9 Ft Ceilings, Hardwood Floors, And Stained Oak Staircase Complete This Elegant Home In A Family-Friendly Neighborhood. Stainless Steel Apps Samsung- Double Door Fridge, Samsung Gas Stove, Samsung Dishwasher, Samsung Washer, Dryer. (id:49187)
10 Pickard Lane
Brampton (Fletcher's West), Ontario
Welcome to Beautiful Detached 3 bedroom home in a highly desirable neighbourhood available for lease. No need to look further, comes with three car parking with garage. Close to all amenities like bus stop, bank, schools, grocery stores, hwy 410/407/401. 2 Full washrooms, Shared Laundry. (id:49187)
Unknown Address
,
Priced to sell, this stunning 3-bedroom home backs onto a serene ravine and offers the perfect blend of luxury, space, and functionality for families. Featuring 9 ceilings on the main floor, a thoughtfully designed layout with separate living and family rooms, and a bright open-concept family room ideal for entertaining, this home is sure to impress. The beautifully upgraded chefs kitchen boasts granite countertops, a stylish backsplash, stainless steel appliances, and ample cabinetry. Upstairs, enjoy elegant hardwood flooring throughout, a hardwood staircase on all levels, and a luxurious primary suite complete with a large walk-in closet, spa-like 5-piece ensuite, and a private balcony overlooking the ravine. With two balconies offering breathtaking views, upgraded light fixtures, and pristine condition throughout, this home is a rare opportunity you wont want to miss! (id:49187)
17 Folcroft Street
Brampton (Credit Valley), Ontario
Priced to sell and Brand New, this stunning 3-bedroom home backs onto a serene ravine and offers the perfect blend of luxury, space, and functionality for families. Featuring 9 ceilings on the main floor, a thoughtfully designed layout with separate living and family rooms, and a bright open-concept family room ideal for entertaining, this home is sure to impress. The beautifully upgraded chefs kitchen boasts granite countertops, a stylish backsplash, stainless steel appliances, and ample cabinetry. Upstairs, enjoy elegant hardwood flooring throughout, a hardwood staircase on all levels, and a luxurious primary suite complete with a large walk-in closet, spa-like 5-piece ensuite, and a private balcony overlooking the ravine. With two balconies offering breathtaking views, upgraded light fixtures, and pristine condition throughout, this home is a rare opportunity you wont want to miss! (id:49187)
39 Ascot Avenue
Brampton (Avondale), Ontario
Welcome to 39 Ascot Ave., Nestled in the Heart of Desirable Avondale Neighbourhood Located on~120' Lot This Beautiful Upgraded Home Features Large Landscaped Front Yard with Great Curb Appeal Leads to Large Porch with Sitting Area...Functional Layout on Main Floor with Living/Dining Combined with Cozy Natural Gas Fire Place Perfect for Large Family Gathering...Upgraded Modern Eat in Kitchen with Breakfast Bar...Granite Counter Top/BackSplash/Stainless Steel Appliances/Brand New Fridge (2025)...2 Upgraded Full Washrooms...3+1Generous Sized Bedrooms; Beautiful Privately Fenced Large Country Style Backyard with Deck for Family Gatherings...Stone Patio with Hot Tub Perfect for Staycation or Family BBQs with the Refreshing Manicured Garden Area...Finished Lower Level with Separate Entrance is perfect In Law Suite with Rec Room/Kitchenette/Full Washroom/Bedroom and Lots of Storage Space...Ideal for Growing Family with New Vinyl Floor (2025)...Single Car Garage with Extra Wide Interlocked Driveway with 5 Parking...Lots of Potential from Basement/Lower Level...Upgraded Include: New Vinyl Floor in Basement; Fresh Paint (2025); New Fridge (2025); Pot Lights; Care pet Free House; Granite Counter Top; Upgraded Washrooms and much more...Ready to Move in Freshly Painted Home with Income Potential From Basement Close to all Amenities such as GO STATION, Banks, Shopping, Schools, Grocery, Bramalea City Centre, Public Transit and much more... (id:49187)
7137 Madiera Road
Mississauga (Malton), Ontario
From the Avro Arrow's flight to your family's delight - a Malton bungalow ready for its next chapter. Proudly owned by the same family since 1970, this South-facing detached home with double garage with loft has seen over $95K in upgrades in the past three years, including laminate flooring in bedrooms and basement, a brand-new basement kitchen, new asphalt driveway, full interior painting, new roof with complete plywood replacement, new furnace and new A/C, entire home with new LED light fixtures, and new stainless steel fridge and stove.The finished basement features a separate entrance, new second kitchen with gas line for a stove, and versatile living space. Conveniently located just minutes to schools, shopping, restaurants, major highways (427/407/409), Pearson Airport, hospitals, community centre, places of worship, and parks - offering both comfort and unmatched convenience. (id:49187)
788 Kilbirnie Drive
Ottawa, Ontario
Nestled along the fairway of a prestigious golf course, this beautifully appointed 4-bedroom, 4-bathroom home offers the perfect blend of comfort, elegance, and breathtaking views. The main floor boasts rich hardwood and ceramic tile flooring, creating a warm and inviting atmosphere throughout the open-concept living and dining areas. The fully updated kitchen is a chefs dream, featuring granite countertops, stainless steel appliances, ample cabinetry, and a large center island ideal for entertaining or casual family meals. A bright and spacious main floor office provides a quiet space for work or study. Upstairs, the luxurious primary suite impresses with a generous walk-in closet and a spa-inspired ensuite complete with a soaker tub, separate glass shower, and dual vanities. Three additional bedrooms offer plenty of space for family or guests, accompanied by two additional full bathrooms for added convenience. The beautifully landscaped, fully fenced backyard is a private oasis with a stone patio thats perfect for outdoor dining or relaxing while taking in serene, unobstructed views of the golf course just beyond the fence. This is a rare opportunity to live in a sought-after location where every day feels like a retreat. (id:49187)
240 Boyd Street
Carleton Place, Ontario
Lovely modern 3 bedroom, 4 bath home in popular Jackson Ridge. Located on a quiet street, this home is close to downtown, schools, recreation, parks and trails. The welcoming foyer opens to a spacious great room with wide windows overlooking the large landscaped lot with its abundant plantings and a patio. There are hardwood floors throughout this level. The bright kitchen has an eating bar and a walk-in pantry and abuts the great room with gas fireplace. The upper level offers a light-filled and spacious primary bedroom, with a walk-in closet and luxurious en-suite. There are 2 additional bedrooms, a 5 piece family bathroom and a large laundry room with extra storage. The lower level features a family room, a stylish 3 piece bathroom and a workshop, as well as space for storage. Garage has electrical outlet for EV Level 2 Charger (id:49187)
193455 30th Sideroad Ndr
West Grey, Ontario
Set on 8.9acres, this first time on market, one-of-a-kind property invites you to live, work, and play without compromise. Featuring a 4 bed, 2 bath 2800sqft home, 4784sqft commercial grade shop with offices, 850sqft outbuilding, & 320sqft cabin with bathroom overlooking the pond. With parking for over 20, this property is designed for convenience, gatherings, and the flexibility to expand your business. Step inside the imaculate mid century modern home and discover a space that balances warmth & function. Characterized by clean lines, open-concept layout, and a deep connection to nature through expansive windows and the integration of wood, stone, and brick accents. The foyer welcomes you, leading into a sun-filled, open-concept dining and kitchen area where custom cherry wood cabinetry, granite countertops, and built-in appliances combine elegance and practicality. Off the kitchen, a bright sunroom with heated floors and a wood stove frames stunning country views, the perfect spot for coffee at sunrise or a glass of wine at dusk. The living room, with its soaring 12ft ceilings and custom stone fireplace, leads to the primary suite, where 6 large windows overlook the landscaped yard. Upstairs, 3 bedrooms and a full bathroom with dual sinks offer plenty of space. The finished basement features a large rec room, custom cabinetry, laundry room, and a cold cellar. Just steps from the home is a 4,784sqft. heated shop; complete with in-floor heat, 3 overhead doors, 3 offices, parts room, 2pc bathroom, plus a 1 bed, 1 bath apartment. The property also includes a smaller heated outbuilding/garage, and beside the spring fed pond is a cabin. Surrounded by towering trees, and complete privacy, this is made for bonfires, paddle boating, and summer barbecues. At night, relax by the woodstove as you watch the glow of a private waterfall. This property isn't just a home, it's a lifestyle. A private country sanctuary where your business, family, and leisure can thrive together. (id:49187)
594440 59 Highway
Norwich, Ontario
***Prime 25-Acre Investment Opportunity Minutes from Woodstock & Hwy 401***This rare property combines strong income potential with long-term development possibilities. Featuring 20 acres of flat, leased farmland and an additional 5 acres with a house and multiple outbuildings, this parcel offers immediate cash flow and flexible future use. The site is well-equipped with 8 large sheds, 7 smaller sheds, and a 2-bay garage, providing excellent opportunities for rental income, storage, or a home-based business. The 2,400 sq. ft. 4-bedroom home is currently leased to reliable tenants that are willing to stay on - further securing consistent revenue. Zoned A2 (Agricultural), the property allows for a variety of uses beyond traditional farming, adding even greater versatility and investment appeal. With its strategic location just minutes from Woodstock and Highway 401, this property is ideally suited for investors looking to expand their portfolio, farmers seeking additional acreage, or developers exploring long-term opportunities. A property offering multiple income streams and strong upside potential doesn't come along often - act now to secure this rare investment. (id:49187)
31 Elderberry Avenue
Grimsby (Grimsby West), Ontario
Welcome to this well-maintained freehold 2-bedroom, 2.5 bath townhouse, perfectly situated below the scenic escarpment and just moments from schools, parks, the lake, wineries, shopping, restaurants and quick Q.E.W. access. Proudly owned by the original owner, this end-unit home affords abundant natural light from the large windows throughout. The open- concept main floor features a bright kitchen with breakfast area, an extended dining room with vaulted ceiling and walkout to the back deck, and a comfortable living room - ideal for both everyday living and entertaining. Warm hardwood stairs lead to the upper level where you will find 2 generous-sized bedrooms, including the principal suite with a walk-in closet and 4-piece ensuite showcasing a separate shower and relaxing soaker tub. A second 4-piece bath, convenient second-floor laundry and a versatile media loft/family room complete the level. The professionally finished lower level provides additional living space with a spacious recreation room. The furnace room has the added convenience of a laundry sink. There is a rough-in for central vacuum. Outdoors - enjoy a fully fenced backyard highlighted by mature gardens with plenty of room to relax or entertain. There's no need to haul your lawnmower through the home with side access to the yard. Useful inside entry from the single-car garage. Exposed aggregate driveway provides parking for four additional cars. Updates include roof shingles (2017), furnace (2019), central air (2021) some windows (2021).This home blends comfort with convenience and provides a solid foundation with wonderful potential to personalize and decorate to suit your style - all in a quiet sought-after Grimsby neighbourhood. (id:49187)
1075 Red Umbrella Road
Minden Hills (Minden), Ontario
Welcome to the Red Umbrella Inn, a cherished 4-season resort on Twelve Mile Lake, part of the sought-after 3-lake chain with Little and Big Boshkung. Sitting on 3.5 acres of level, pie-shaped land with stunning southern and western exposures, this property showcases unforgettable sunsets and a private sand beach tucked into a sheltered bay. A large multi-slip dock at the waters edge provides excellent access for boating, fishing, and enjoying all that this pristine lake chain offers. The Main Inn features a chefs kitchen, a BBQ area on the lakeside patio and on the kitchen deck, plus an inviting lounge with a full bar. The completely renovated dining room is complete with an open stage area to host performers and offers breathtaking lake views, with seating extending to the licensed lakeside patio and grounds, making it an ideal venue for weddings, retreats, and entertainment events. Accommodations are varied, providing flexibility for guests and future opportunities for growth: 5 comfortable rooms above the Inn, 4 lakeview motel-style units, 2 cozy cottages, 3 lakeside cottages (2 with efficiency layouts), 4 additional efficiency suites & a renovated owners quarters within the Inn. Since 1929, the Red Umbrella Inn has been known for clean, comfortable stays, delicious dining, and exemplary service. This is a rare opportunity to own a piece of Haliburton Highlands history perfect for those seeking a lifestyle change, a thriving business investment, or the potential for a private family compound. An additional adjacent lot across the road is included, currently used for parking but offering excellent highway frontage on Hwy 35. All just minutes north of Minden, in the heart of cottage country and year-round tourist activity. (id:49187)
Basement 2 - 118 Clifton Avenue
Toronto (Bathurst Manor), Ontario
Fully Renovated 2 bedroom and 1 bathroom Basement Apartment in the prestigious Bathurst Manor neighborhood. Meticulously updated from top to bottom, offering unmatched luxury and modern convenience. Extra Large Windows, Bright and Spacious! Open-concept kitchen and living room is perfect for both everyday living and entertaining. Located near top-rated schools, parks, and local amenities, this home offers the perfect blend of luxury, comfort, and location in the heart of Bathurst Manor. 1 driveway that can park 2 cars (tandem). (id:49187)
Upper - 115 Tall Grass Trail
Vaughan (East Woodbridge), Ontario
Look no further, start the fall season in this beautiful unit!!! Walk through your front door and be astonished at what this home has to offer. Enjoy a renovated 3-bedroom suite. This bright backsplit upper-level space hits all the right notes. Eat-in Kitchen, New Flooring, Brand New Fridge, Stove & Dishwasher, Freshly Painted, Modern Light Fixtures, and a Huge Balcony to enjoy your morning coffee are just the beginning. $3,100 Includes All Utilities (Water, Hydro, Heat, Air Conditioning & Gas). Location: Close to Schools, Parks, Shopping, and only 100 meters to the bus stop on Jane Street. Includes: brand new fridge, stove, dishwasher, washer/dryer, and 1 Parking Spot. Non-smokers preferred. Availability: October 15, 2025. You will need to complete an application with Full Credit Report & Current Pay Stubs. *For Additional Property Details Click The Brochure Icon Below* (id:49187)
51 Bearberry Road
Springwater (Midhurst), Ontario
Nestled in Midhurst Valley, 51 Bearberry Rd, a 4 bedroom 3.5 bath home, offers serene living with a 145ft the wooded Hickling Trail. This home boasts upgrades like interior pot lights, a kitchen servery, and deep lot backing onto the wooded Hickling Trail. An open concept main floor with large windows offering upgraded cabinets. Revel in the luxury of laminate and tile throughout, a coffered ceiling in the natural light and views of the outdoors. The elegantly designed kitchen encourages gourmet cooking experiences Wirth stone countertops, upgraded chefs desk, large pantries and a server providing access to the dining area. Additional features include tandem garage for 3-car parking, bbq gas line, soffit pot lights and interior pot lights in select rooms. A perfect blend of nature and comfort! (id:49187)
59 Bridgeport Crescent Unit# Bsmt
Ancaster, Ontario
Welcome to this bright and spacious 2-bedroom, 1-bathroom basement apartment, thoughtfully designed for comfort and convenience. Featuring a private walk-up entrance, this freshly painted unit boasts brand new flooring and modern pot lights updated in 2025, creating a warm and inviting atmosphere throughout. Enjoy the ease of a central vacuum system, added peace of mind with a property security system, and the bonus of a cold room for extra storage. Tenants will also have access to a shared backyard, perfect for relaxing outdoors, along with plenty of street parking right in front of the property. Ideally located within walking distance to two elementary schools and just minutes from Redeemer University, this home is situated in a desirable neighbourhood close to everyday amenities. Clean, spacious, and move-in ready, this apartment is available immediately (id:49187)
182 Concession Street
Hamilton (Centremount), Ontario
Location, Location, Location!! Magnificent view overlooking the city on a rarely available, vacant, escarpment lot across from Sam Lawrence park. This generous 40x240 ft space has municipal services located at the street, a completed survey and preliminary site plan to simplify and expedite your 2026 dream build. Join the other multi-million dollar neighborhood homes at this truly unique property. Vendor financing possible for qualified buyer. Nearly 50K in development fees have been paid and will be credited to the buyer at closing. (id:49187)
7 - 5500 Tomken Road
Mississauga (Northeast), Ontario
:Well Established A Profitable Dessert Bakery Manufacturer Since 2005. European Sponge Cake Mix, Moist Cake Mix And Icing Are Made From Scratch. The Recipes Are Traditionally Based And Refined To Meet Contemporary Standards And Can Be Used For Large-Scale Manufacturing. Full Line Products Of French Cakes And Pastries. Wide Range Long-Term Customer Base, Including Famous Restaurants, 5-Star Hotels, Convention Centers, Banquet Halls And Supermarkets, Easy Expand. Turn-Key Business & Front Cafe Is Also In Turn-Key Condition. Property Could Be For Sale If Purchase Business. (id:49187)
323 - 600 Dixon Road
Toronto (Kingsview Village-The Westway), Ontario
Unit 323, Regal Plaza, 600 Dixon Rd Welcome to Unit 323 a brand-new, professionally finished 664 sq. ft. office space in the prestigious Regal Plaza, just minutes from Toronto Pearson International Airport. This thoughtfully designed unit features two private offices, a spacious boardroom, and a beautifully designed reception area, currently undergoing high-end professional finishing ready to welcome your clients and elevate your business presence. Flooded with natural light from large windows and conveniently located just steps from a shared floor washroom, this unit offers both functionality and comfort. Whether you re in professional services, consulting, medical, legal, or a tech-based business, this space is the perfect blank canvas to launch or expand your brand. Strategically located with easy access to Highways 401, 409, 427, and 27, and offering ample on-site visitor parking, Regal Plaza is a modern commercial hub designed to support your growth. Don't miss your chance to make Unit 323 your new business home. Opportunities like this don't last book your viewing today! These images are artistic renditions only. These are not the actual pictures. (id:49187)
323 - 600 Dixon Road
Toronto (West Humber-Clairville), Ontario
Unit 323, Regal Plaza, 600 Dixon Rd Welcome to Unit 323 a brand-new, professionally finished 664 sq. ft. office space in the prestigious Regal Plaza, just minutes from Toronto Pearson International Airport. This thoughtfully designed unit features two private offices, a spacious boardroom, and a beautifully designed reception area, currently undergoing high-end professional finishing ready to welcome your clients and elevate your business presence. Flooded with natural light from large windows and conveniently located just steps from a shared floor washroom, this unit offers both functionality and comfort. Whether you re in professional services, consulting, medical, legal, or a tech-based business, this space is the perfect blank canvas to launch or expand your brand. Strategically located with easy access to Highways 401, 409, 427, and 27, and offering ample on-site visitor parking, Regal Plaza is a modern commercial hub designed to support your growth. Don't miss your chance to make Unit 323 your new business home. Opportunities like this don't last- book your viewing today!! These images are artistic renditions only. These are not the actual pictures (id:49187)
Room-2 - 145 Fred Young Drive
Toronto (Downsview-Roding-Cfb), Ontario
Step into comfort and convenience with this beautifully upgraded basement apartment, now offering Room-2 for rent. Nestled in the quiet and family-friendly Oakdale Village community, this spacious 4-bedroom, 2-washroom unit is designed for modern living and shared harmony.The apartment has been fully renovated with sleek flooring, fresh finishes, and contemporary fixtures that create a clean and inviting atmosphere. With generous shared spaces, youll enjoy the best of both worlds: privacy in your own room and the option to connect with others in common areas. Whether youre studying, working from home, or simply relaxing after a long day, Room-B offers a peaceful retreat.The layout is ideal for students, professionals, or families who want a practical and thoughtfully planned living space. Each room is well-sized, and the shared amenities provide plenty of comfort for everyday living. The two modern bathrooms reduce wait times and make mornings stress-free, while the fully equipped shared kitchen makes cooking at home a breeze.Beyond the apartment itself, the location is unbeatable. Youll be close to York University, Humber River Hospital, and Yorkdale Mall, with everyday essentials just minutes away. Getting around is effortless with quick access to major highways including 400, 401, 407, and 427, putting the rest of the city within easy reach.If youre looking for a place that balances privacy, community, and convenience, Room-B is an excellent choice. This isn't just a rental-Its a space where you can feel at home. (id:49187)

