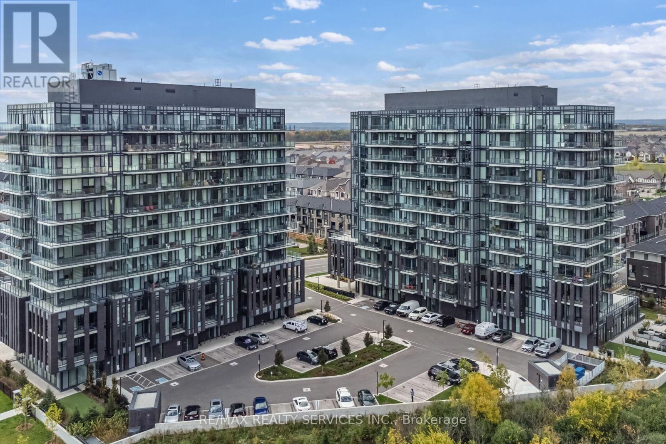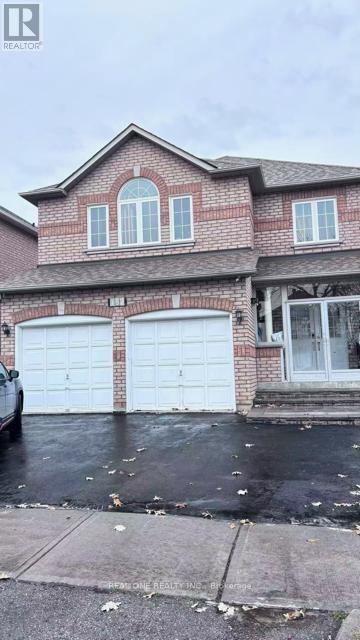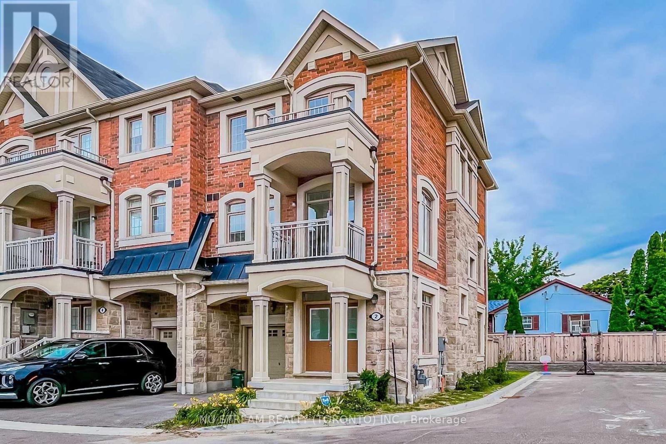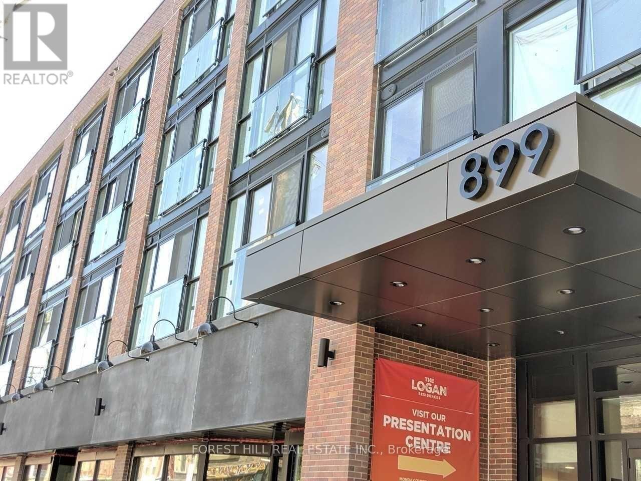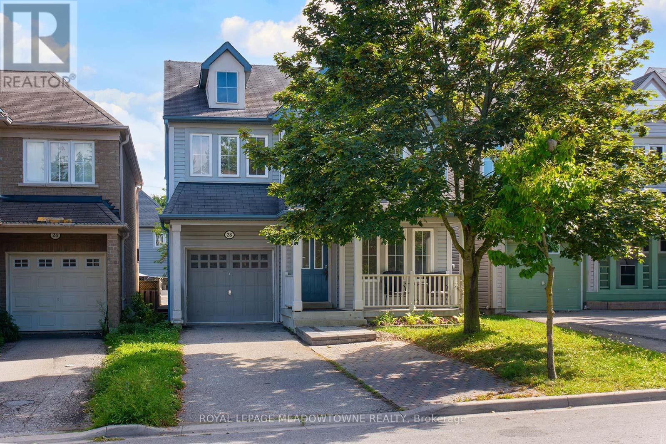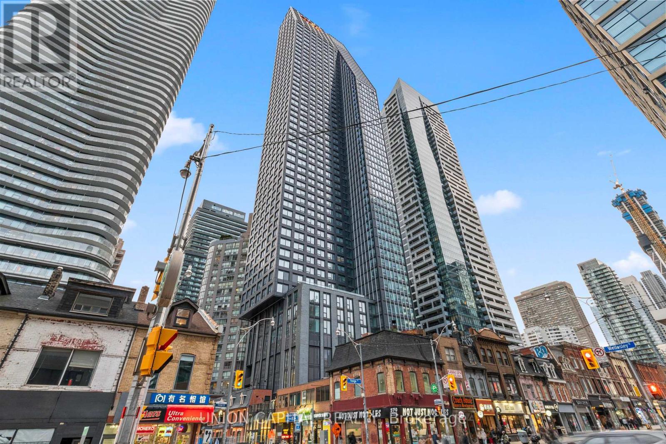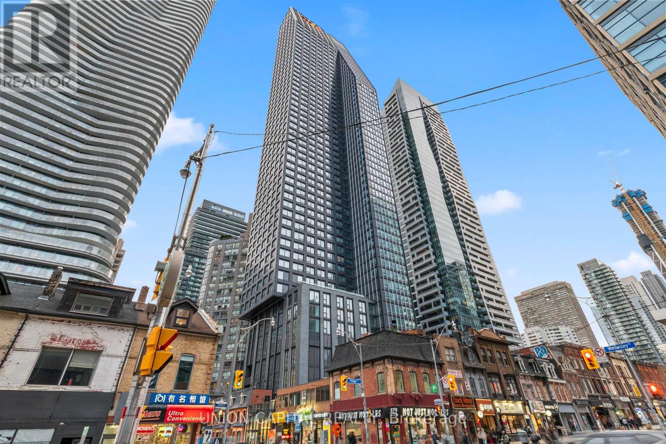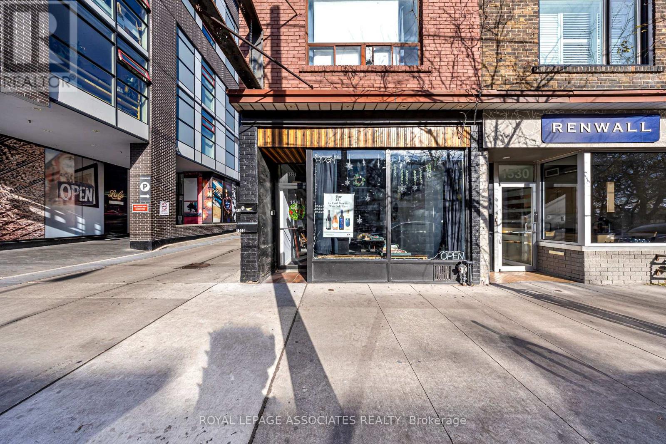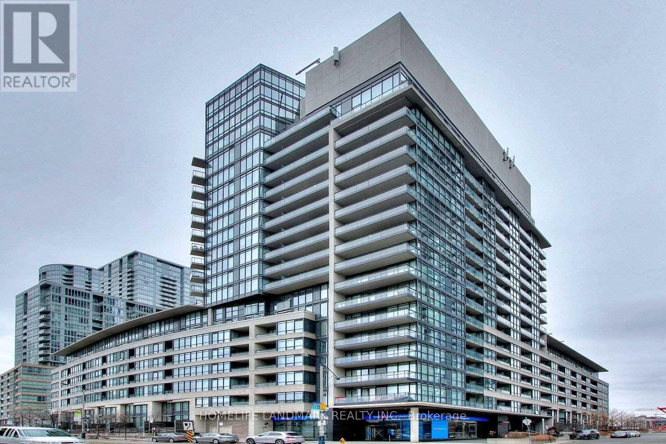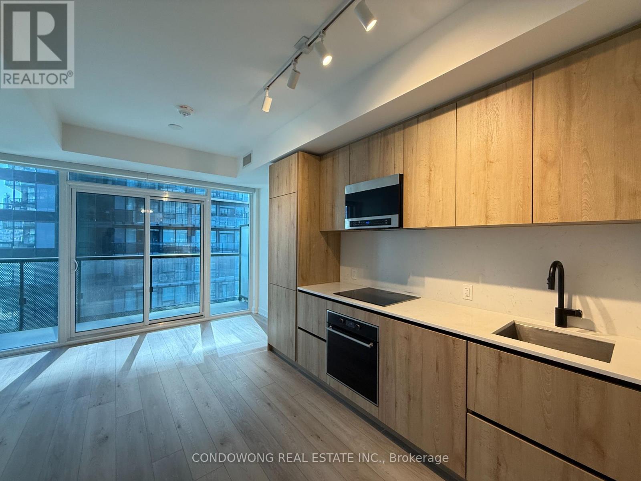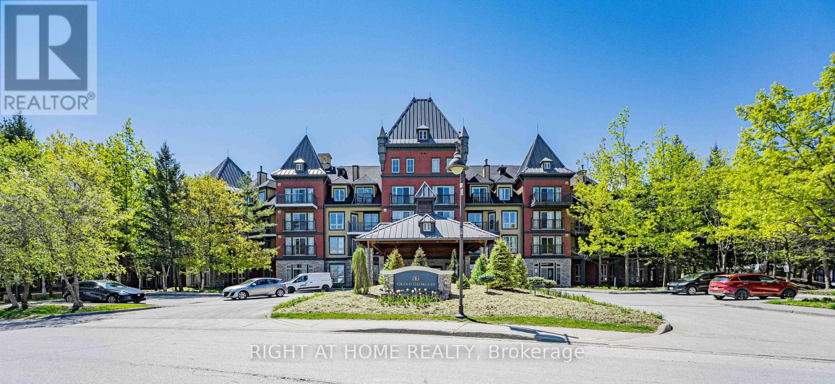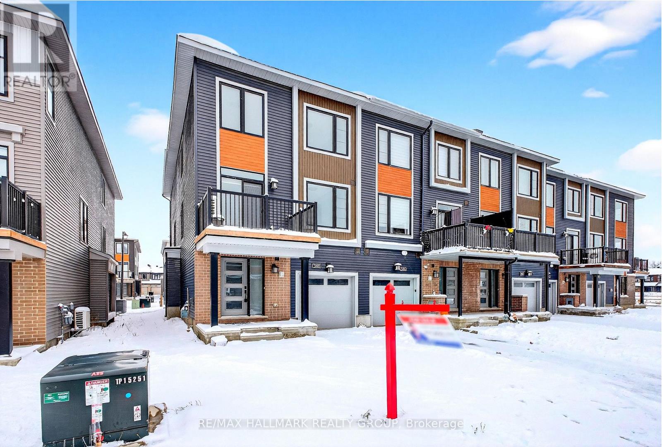304 - 225 Veterans Drive
Brampton (Northwest Brampton), Ontario
Welcome to this bright and spacious 1 Bedroom + Den condo located in one of Northwest Brampton's most desirable and stylish buildings! Unit304 offers a perfect blend of luxury and functionality with high ceilings, large windows and doors that flood the space with natural light, and a modern open-concept layout designed for contemporary living. Enjoy a sleek modern kitchen with quartz countertops, extended cabinetry, and stainless steel appliances perfect for cooking and entertaining. The spacious den provides a flexible space ideal for a home office, guest room, or study area. High Ceilings Quartz Countertops & Extended Cabinetry Stainless Steel Appliances Open Concept Layout Large Windows for Ample Natural Light Building Amenities Include: Fitness Centre Games Room WiFi Lounge Stylish Party Lounge Prime Location Just Minutes From: Mount Pleasant GO Station Credit view Park Top-Rated Schools Major Shopping Centres Dining, Transit & All Amenities. This is a fantastic opportunity for first-time buyers, investors, or down sizers. Don't miss out show this beautiful unit to your clients with confidence and make it their next home! (id:49187)
182 (Basment Only) Golden Avenue N
Markham (Middlefield), Ontario
Spacious 3 Bedroom Basement Apartment With Separate Entrance, Located In A High Demand Area! Close To Shipping Centers, Transit, Community Centers And Top Rated School Middlefield C.I. Walking Distance To, Supermarkets, Park! Kitchen With Countertop, Ensuite Laundry(No Sharing), 2 Spacious Bedrooms With Closet, Window & Laminate Flooring, And Ensuite Washroom. (id:49187)
2 Sidaway Lane
Ajax (Central), Ontario
Welcome To This End Unit Morden Freehold Townhouse. Located In The Heart Of Ajax, Approx 1900 Sq Ft Per Floor Plan.Bright And Specious.9'Ceiling On Main & 2nd Floor,Double Door,Great Layout,Open Concept,Large Windows With Natural Sunlight.In A Mature Neighbourhood. Transit At Your Doorstep. Schools And Parks. Walking Distance To All Amenities Including Grocery Stores, Shopping, Major Box Stores, And Restaurants. Minutes To Hwy 401, 407 And Lake Ontario Waterfront Trails .Must See Don't Miss It.!! (id:49187)
402 - 899 Queen Street E
Toronto (South Riverdale), Ontario
Welcome to The Logan Residences at 899 Queen St E - where modern living meets the vibrant energy of Leslieville! This bright and beautifully designed 1+1 bedroom unit offers an exceptionally functional layout with contemporary finishes throughout. The open-concept living, kitchen, and dining areas are flooded with natural light thanks to floor-to-ceiling windows, creating an airy and inviting space to relax or entertain. The spacious den is perfect for a home office or work space offering flexibility to suit your lifestyle. The sleek kitchen features integrated appliances, stone countertops, and ample storage with a storage room inside of unit. Situated in one of Toronto's most sought-after neighbourhoods, you're steps from top-rated restaurants, cozy cafes, local boutiques, breweries, and vibrant community spots. Enjoy easy access to TTC transit, the DVP, and downtown Toronto - all just minutes away. Ideal for professionals, creatives, or anyone seeking a dynamic urban lifestyle in a boutique building. (id:49187)
28 Norland Circle
Oshawa (Windfields), Ontario
Welcome to this Tribute-built home in North Oshawa's highly sought-after Windfields community! Perfectly located just a 5-minute walk to Ontario Tech University and Durham College, this 4-bedroom home offers the ideal blend of comfort, style, and investment opportunity. With the 407, Costco, and other plazas with everything you need, literally a 5 minute drive from this home. The heart of the home is the spacious kitchen with a large eat-in area, seamlessly open to the inviting family room featuring a bright bay window. A formal living room with gleaming hardwood floors combined with the dining room, you get a combination of formal while providing an open concept feel. This adds both charm and functionality. With four well-sized bedrooms, this home provides ample space for families or tenants alike. Attention Investors! This property is a turn-key rental opportunity, potential for cash flow. Whether you're looking for a family home or a smart investment, this one checks all the boxes. Located in the heart of one of Durham's fastest-growing neighbourhoods, you'll be steps from St. Anne's Catholic School, Costco, parks, and future amenities including a brand-new high school. Commuting is effortless with quick access to Hwy 407 and 412, putting you minutes from everywhere you need to be. Don't miss your chance to own a home that offers both lifestyle and long-term value in one of Oshawa's most promising communities. Residential Rental License recently renewed with the city and is valid until Dec 18, 2026. This included a fire and safety inspection as well as an updated ESA inspection. If looking from an investment stand point, it is ready to go whether you want to rent out the whole house to students, or room(s) for extra income. (id:49187)
4308 - 8 Wellesley Street W
Toronto (Bay Street Corridor), Ontario
Brand-new luxury condo located at Yonge & Wellesley in Toronto's vibrant downtown core. This bright and spacious studio unit features a modern one-bathroom layout and stunning north-facing city views. The sleek contemporary kitchen is equipped with stylish backsplash, and brand-new built-in appliances for a seamless living experience. The bedroom area includes a closet and a versatile nook perfect for a study desk or vanity. Residents have access to exceptional, state-of-the-art amenities, including a fully equipped gym, outdoor lounge and games area, executive guest suites, outdoor dining and lounge spaces, a business centre, and 24-hour concierge service. The grand lobby sets the tone for luxury living with its elegant chandelier and grand piano. With a near-perfect Walk Score of 99 and a Transit Score of 93, this unbeatable location is just steps from Wellesley Station and TTC access. Enjoy close proximity to Yorkville, the University of Toronto, Toronto Metropolitan University, the Eaton Centre, the Financial District, the Discovery District, Yonge-Dundas Square, restaurants, banks, grocery stores, and more. Everything you need is at your doorstep. (id:49187)
1509 - 8 Wellesley Street W
Toronto (Bay Street Corridor), Ontario
Welcome to 8 Wellesley St W, a bright and beautifully appointed 3-bedroom, 2-bathroom residence in the vibrant heart of downtown Toronto. This thoughtfully crafted suite features a generous open-concept layout enhanced by floor-to-ceiling windows that showcase sweeping, unobstructed south-facing views. The primary bedroom offers a private ensuite and ample closet space, while the two additional bedrooms provide versatility for families, shared living, or a dedicated home office. Situated at Yonge & Wellesley, you'll enjoy unmatched convenience with the TTC at your doorstep and easy walking access to the Financial District, Eaton Centre, Yorkville, the ROM, and countless shops, restaurants, and cultural attractions. Residents have access to premium amenities, including a 24-hour concierge, modern fitness centre, stylish party and meeting rooms, and a rooftop terrace with BBQs and lounge areas. A rare opportunity to experience exceptional urban living in one of Toronto's most connected neighbourhoods. (id:49187)
1532 Dundas Street W
Toronto (Little Portugal), Ontario
Prime business opportunity in the heart of Little Portugal, beside the Alto building and surrounded by high-traffic spots like Good Fork, offering excellent visibility and steady foot traffic. Just 3.5 km from BMO Field and the upcoming FIFA World Cup event zone, this established operation has strong growth potential. Revenue is generated through a successful alcohol business with exclusive partnerships on Uber Eats and DoorDash, supported by a professionally built e-commerce platform (bar24.ca) integrated with Shopify. Additional income comes from a licensed short-term rental unit with under 20% vacancy and strong seasonal demand, along with a growing event-booking division averaging approximately two bookings per month at around $1,000 each. The property also features a fully equipped commercial kitchen with a walk-in cooler, offering future upside for dine-in service, ghost kitchen concepts, or expanded food offerings. The business is secured by a 5-year lease with approximately 4 years remaining, providing long-term stability in a prime location. All chattels and equipment are included, making this a true turnkey opportunity in one of Toronto's most vibrant neighbourhoods. (id:49187)
833 - 8 Telegram Mews
Toronto (Waterfront Communities), Ontario
Experience unparalleled downtown luxury in this 1520 sq ft, 2-storey penthouse-style loft, complete with an additional 100+ sq ft balcony. This exceptional unit features 2 spacious bedrooms, 2 full bathrooms, and a convenient powder room. The elegant open-concept layout showcases soaring 9' ceilings and large windows that flood the space with natural light. Top-grade vinyl flooring graces the main level, complemented by sleek granite countertops and generous closet space. With tandem parking for two cars. Embrace vibrant city living, just steps from shops, daycare, an elementary school, a community center, and within walking distance to the Rogers Centre, CN Tower, and the Financial & Entertainment Districts. This south-facing gem offers breathtaking lake views, making it a truly captivating (id:49187)
2806 - 127 Broadway Avenue
Toronto (Mount Pleasant West), Ontario
This 1 Bedroom Suite Is Located In The Line 5 Condos, A Contemporary Development That Offers A Range Of Upscale Amenities Including A State-Of-The-Art Fitness Center, Co-Working Space, Outdoor Pool, And An Entertainment Lounge. Situated In The Vibrant Yonge And Eglinton Neighborhood, You're Steps Away From An Array Of Dining, Shopping, And Entertainment Options. Explore The Nearby Eglinton Park Or Catch A Movie At The Cineplex Yonge-Eglinton. With Easy Access To The Eglinton Crosstown LRT And Eglinton Subway Station, Commuting Across Toronto Is Effortless. Live In The Heart Of Midtown And Experience The Dynamic Energy Of This Prime Location! (id:49187)
437 - 156 Jozo Weider Boulevard
Blue Mountains, Ontario
Welcome to the Grand Georgian. This exceptional resort condo is located in the heart of iconic Blue Mountain Village. This 480 sq ft well-designed unit has undergone an extensive renovation and features upgraded finishes. Youll appreciate the open-concept layout, high ceilings and abundance of natural light. Comfortable and stylish, this fully furnished suite is equipped with contemporary furniture and décor that perfectly complement the units modern look & feel. The well-appointed kitchen features stainless steel appliances and quartz countertops. The sleeping area is smartly tucked away in a cozy alcove and includes a plush queen-size bed, creating a private and restful retreat within the open-plan space. A pull-out couch provides plenty of room to sleep 4 in this suite. The modern bathroom completes the suite with upscale finishes including a glass-enclosed shower, quartz vanity, and elegant fixtures that enhance the spa-like feel of this unit. Whether you're winding down from a day on the slopes or enjoying a quiet morning, the layout offers plenty of space for relaxation and comfort. Your private balcony is ideal for enjoying a morning coffee. Enjoy year-round access to Blue Mountains world-class recreation activities including skiing, snowboarding, hiking & golf. The vibrant village is right at your doorstep with a great selection of restaurants, pubs and boutique shops. Blue Mountain Resort facilitates a full service rental program to help offset ownership costs, while allowing liberal owner usage. This unit has a strong rental history. Annual BMVA fee is $1.08/sq ft. HST is applicable but can be deferred by obtaining an HST number and participating in the rental pool. 2% Village Association Entry fee is applicable. Whether you're seeking a peaceful mountain retreat, a chic vacation escape, or a smart rental investment, this renovated unit delivers luxury, location and lifestyle in one beautiful package. This is a fully owned property, not a timeshare. (id:49187)
348 Raheen Court Ottawa Circuit
Ottawa, Ontario
Stylish and move-in ready, this newly painted 3-bedroom end-unit townhome in Barrhaven's sought-after Half Moon Bay community offers a bright, modern open-concept layout perfect for today's lifestyle. The main level features a welcoming foyer with convenient laundry and storage, while the second level boasts a sun-filled kitchen with a central island, open living and dining areas, a functional balcony, and a 2-piece bath. Upstairs, three comfortable bedrooms and a full bathroom provide ample space for family living. As an end unit, this home enjoys extra natural light, added privacy, and great curb appeal-all in a family-friendly neighborhood close to parks, schools, and amenities. (id:49187)

