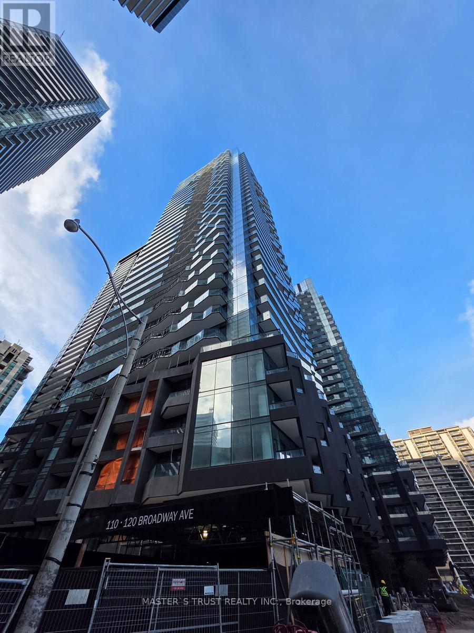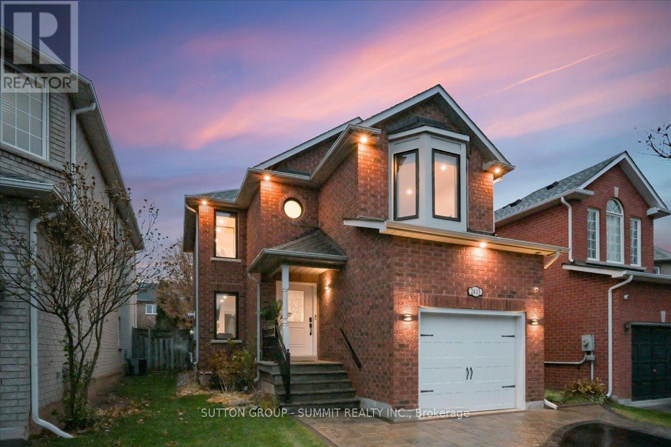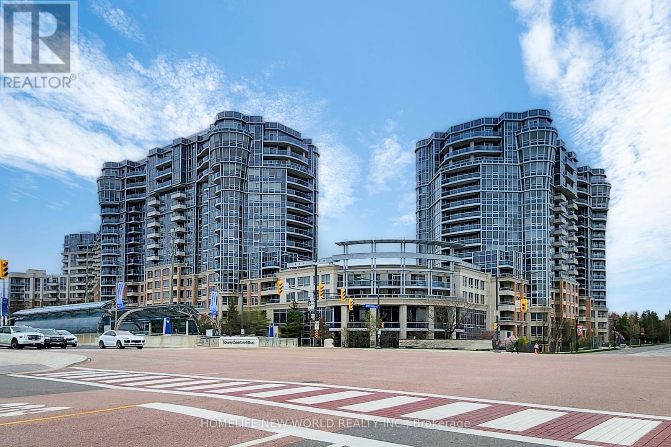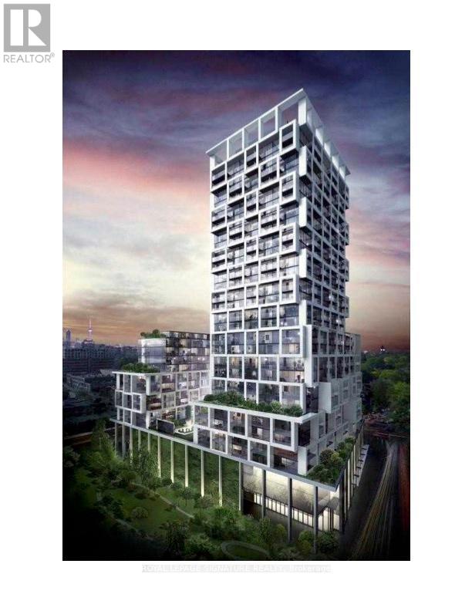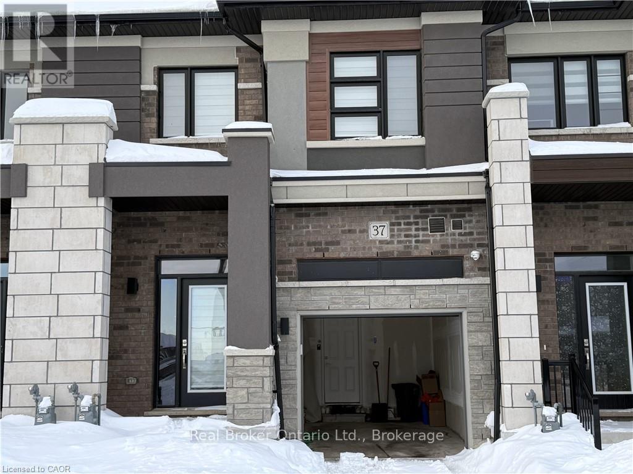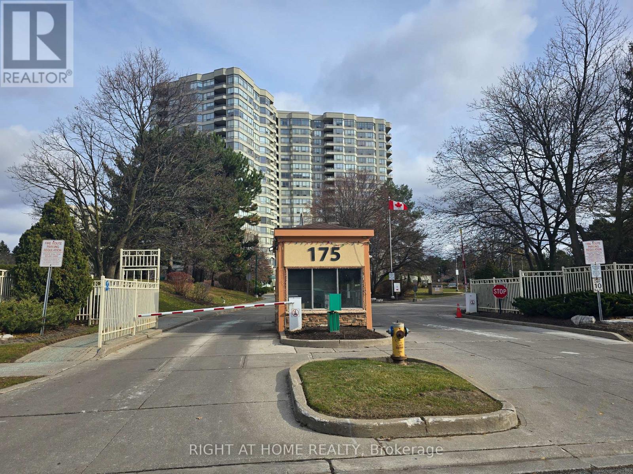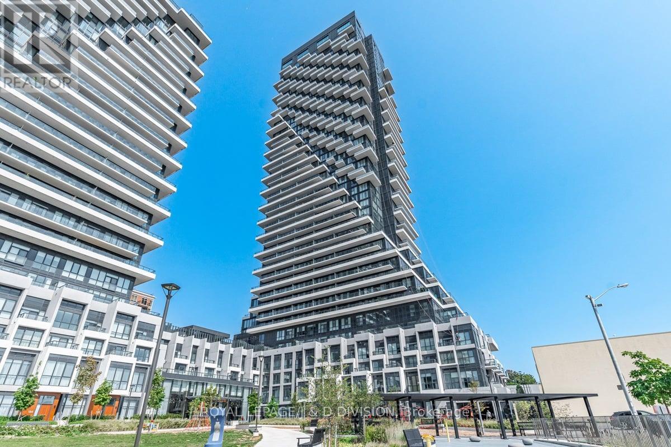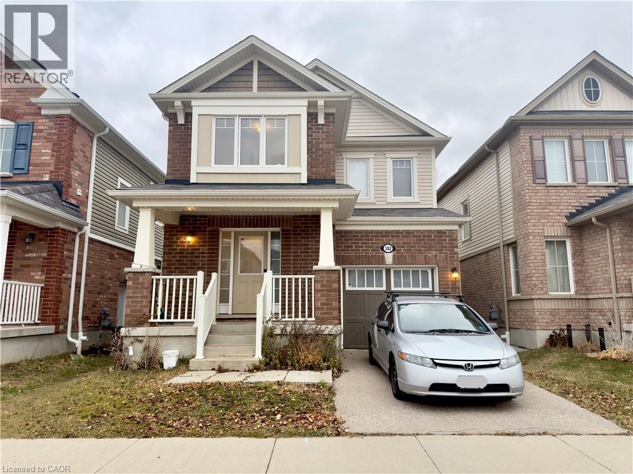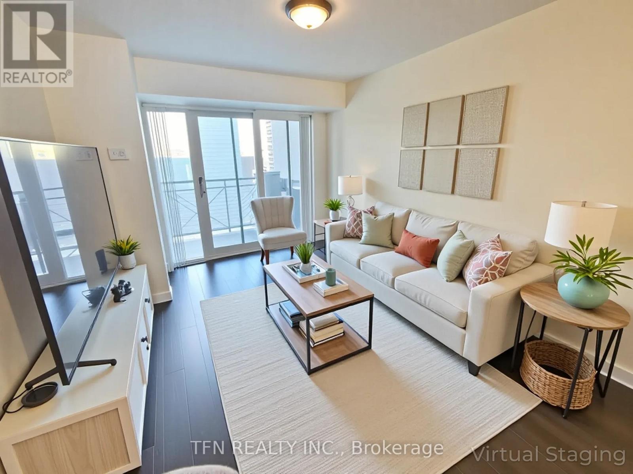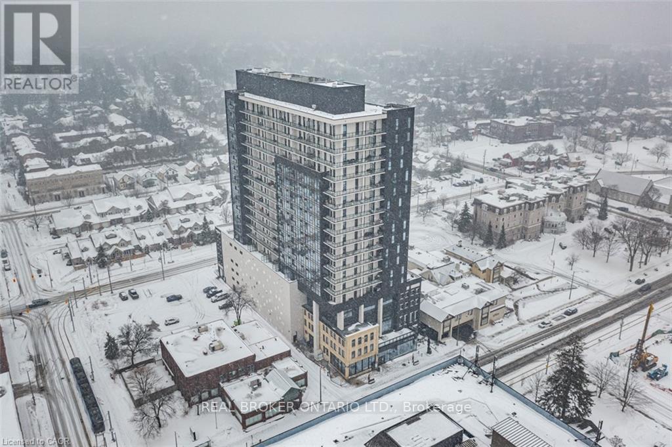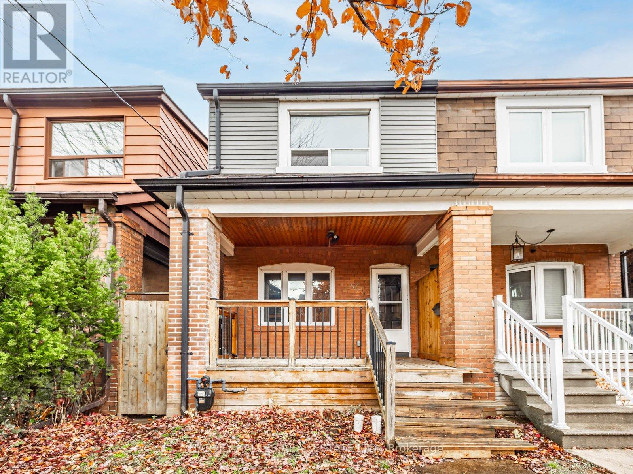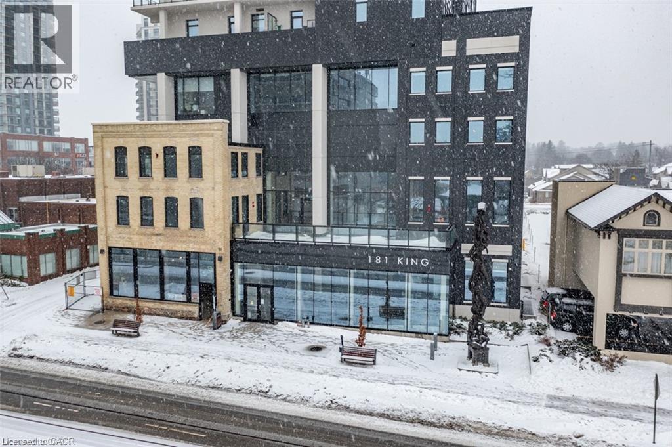Lph07 - 120 Broadway Avenue N
Toronto (Mount Pleasant West), Ontario
Lower Penthouse 1-bedroom (450 SF + 112 SF balcony) with south exposure at Untitled Toronto. This brand-new, never-lived-in suite features 10' smooth ceilings, floor-to-ceiling windows, New Blinds will be installed prior to move-in, and a walk-out balcony that brings in great natural light and a glimpse of the lake. Functional open-concept layout with a sleek modern kitchen, quartz counters, integrated appliances, and efficient storage. Bright bedroom with large window and double closet. Extensive amenities including fitness and wellness facilities, indoor/outdoor pool areas, co-working and social lounges, media/entertainment rooms, and concierge service. All in a highly connected Midtown location near Yonge & Eglinton, within walking distance to the subway, future LRT, shopping, groceries, restaurants, and neighbourhood parks. (id:49187)
2413 Gladstone Avenue
Oakville (Ro River Oaks), Ontario
Welcome to this beautifully maintained and extensively updated 4-bedroom home, offering approximately 2,400 sq. ft. of finished living space in Oakville's highly desirable River Oaks community. Ideally situated close to top-rated schools, the River Oaks Community Centre, scenic ravine trails, shopping, and transit, this home provides exceptional convenience in a true family-friendly setting. Thoughtfully upgraded throughout, the property features: a newer furnace, updated interlock at the front, back, and walkway, aluminum porch railing, new garage and front doors, renovated upper-level bathrooms, a modernized kitchen with a large centre island, updated fireplace, newer smart appliances, upgraded electrical panel, fully finished basement, updated flooring, refreshed staircase and railing, enhanced attic insulation, newer windows, interior doors replaced with solid doors, custom blinds, pot lights, light fixtures, and closet organizers in every room. The main floor is warm and inviting, showcasing hardwood floors, pot lighting, an open-concept living/dining area, and a stylish fireplace with marble surround. The renovated kitchen includes quartz countertops, a generous centre island, S/S appliances,and walkout to a large backyard patio-ideal for outdoor dining and entertaining. Upstairs, you'll find 4 spacious bedrooms and two beautifully updated bathrooms. The primary suite offers two mirrored closets and a stunning 4-piece ensuite. The main 4-piece bathroom has also been tastefully renovated. The professionally finished basement expands your living space with bright, flexible areas featuring luxury vinyl plank flooring, smooth ceilings, an open recreation room, kitchenette, cozy electric fireplace, 3-piece bathroom & separate laundry-perfect for extended family or guests. Enjoy the fully fenced backyard with its expansive patio, creating a private outdoor retreat. Move-in ready & upgraded with exceptional care, this home offers comfort, style, & convenience. (id:49187)
Ph63 - 23 Cox Boulevard
Markham (Unionville), Ontario
Prime Location! Prestigious Tridel Dorsay's Circa 2 At Markham Town Centre Boasts, Beautiful Penthouse Suite W/9 Ft Ceiling! Luxury Signature Suite W/Unobstructed Panoramic South View, Wrap Around Terrace, An angle of 270 Balcony, Crown Molding, Quartz Countertop, The Kitchen Features A Large Skylight. Hardwood Flooring Throughout, Bright And Sunny Filled. Large Laundry Rm. Lots Of Storage Space. Grand 2 Storey Lobby W/$$$ Amenities. Within Walking Distance To Coledale Public School & Unionville High Schoo, Parks, Restaurants, 24 Hr Concierge, Indoor Pool, Gym, Virtual Golf, Theatre, Guest Suites, Party Room Etc. Close To Hwy407 & 404. A Must See! (id:49187)
1613 - 5 Soudan Avenue
Toronto (Mount Pleasant West), Ontario
Located at The Heart of Midtown Yonge/Eglinton Art Shoppe Condos. High Ceiling/Large Window, Open Concept Modern Kitchen W/Built-in Appliances, 2 Bedrooms with Large Closet, 2 Full Bathrooms. Toronto's Longest Infinity Rooftop Pool, 24-Hour Concierge, Minutes Walk To Subway Station, Restaurants, Theatre, and Shopping. (id:49187)
37 George Brier Drive W
Brant (Paris), Ontario
Beautiful 2-story townhouse with 3 bedrooms and 3 bathrooms located in a highly sought-after community in the charming town of Paris. A rare opportunity to own a home in Liv's sold-out development, this property offers a perfect mix of classic and modern design. The main floor features 9' ceilings, a spacious family room, a dining area, a large kitchen with extended white cabinetry and stainless steel appliances, and a convenient 2-piece powder room. Upstairs, you'll find three generous bedrooms, including a primary bedroom with a 4-piece ensuite, an additional 4-piece bath, and a second-floor laundry for added convenience. Paris is known for its picturesque streets, charming cafés, unique boutiques, and rich history, making it a welcoming place to call home. (id:49187)
1014 - 175 Bamburgh Circle
Toronto (Steeles), Ontario
Welcome to elevated condo living in this beautifully renovated 2-bed, 2-bath suite with a sun-filled balcony and breathtaking city views. Expansive floor-to-ceiling windows wrap the living space in natural light, creating an airy, open feel that instantly feels like home. The refreshed flooring, updated finishes, and spotless modern bathrooms offer a clean, contemporary aesthetic throughout.The spacious living and dining area flows seamlessly onto the balcony - perfect for morning coffee, evening unwinding, or taking in the serene skyline. Both bedrooms are fitted with large windows providing comfort, privacy, and plenty of natural light. The primary suite comes with a large closet with its own bathroom for added convenience.Beyond your door, the building delivers an incredible lifestyle: Indoor pool, squash court, ping pong room, gym, tennis courts, and more, giving resort-style amenities without ever leaving home. Conveniently located steps from Foody Mart, parks, public transit, elementary and high schools, and with quick access to Highway 404, this home is perfect for families, students, professionals, and anyone seeking convenience. Existing Window Coverings, Stainless Steel Fridge, Stove, Dishwasher. Washer & Dryer, All Elfs & Window Coverings, 1 Parking Included, Access To All Amenities: Concierge, Pool, Gym, And More! Rent includes high-speed internet, cable, and all utilities, making this one of the best value offerings in the area. A beautifully refreshed space in a location that truly has it all. (id:49187)
4301 - 30 Inn On The Park Drive
Toronto (Banbury-Don Mills), Ontario
Fabulous 1 Bedroom + office at the luxurious Auberge on the Park!! Spacious Open concept layout with 9' floor to ceilings windows. Situated on the 43rd floor with incredible west sunset views! Large balcony off Bedroom. The suite comes fully equipped with top of the line energy-efficient appliances. Kitchen is appointed with soft-close cabinets, ample storage space & laundry closet. Phenomenal new condo building with 5 star amenities including: 24 hour Concierge, stunning 2 storey lobby, "State of the Art" fitness room, yoga & spin studio. Grand terrace with gorgeous outdoor pool, private cabanas, fire tables, BBQ area, doggy park, elegant party room & much more! Located in the Eglinton & Leslie neighbourhood, nestled in the Sunnybrook lush parkland. Close proximity to Sunnybrook Park with access to nature trails. Conveniently located near the Eglinton Crosstown LRT, Highways, The Shops at Don Mills & supermarkets. Tons of visitor parking. Premium parking spot on P1 close to entrance. (id:49187)
382 Grovehill Crescent Unit# Main
Kitchener, Ontario
Step into this well-kept 3-bedroom, 3-bathroom home offering close to 1,780 sq. ft. of inviting living space in the sought-after Trussler area of Kitchener. The open-concept main floor provides a bright living and dining area along with a functional, modern kitchen. Upstairs, a spacious additional family room stands out as the perfect place to relax or entertain. The primary bedroom features a walk-in closet and private ensuite, while two generously sized bedrooms share a well-designed main bath. Added convenience comes with the second-floor laundry, making everyday routines effortless. (id:49187)
803 - 6 Eva Road
Toronto (Etobicoke West Mall), Ontario
Welcome to Tridel West Village. It all begins with a magnificent grand lobby shared between the 2 & 6 Eva Road towers, surrounded by open green spaces and pedestrian-friendly streetscapes. Perched on the 8th floor, this sleek and modern suite balances comfort and functionality with a spacious bedroom, open-concept kitchen with built-in appliances and breakfast bar, ensuite laundry, and a bright living/dining area framed by floor-to-ceiling windows with east-facing morning light. Enjoy premium building amenities, including 24-hour concierge, fitness centre, indoor pool, whirlpool, sauna, party room, movie theatre, guest suites, and visitor parking. Whether you walk, drive, or commute, you're exceptionally well-connected - TTC at your doorstep, close to GO stations, and quick access to Hwy 427 and major arteries. One underground parking included. Photos have been virtually staged. (id:49187)
809 - 181 King Street S
Waterloo, Ontario
RemarksPublic Remarks: Available January 1, this bright and stylish 1-bedroom suite at Circa 1877 offers 638 sq. ft. of modern, open-concept living in one of Uptown Waterloo's most exciting buildings. Enjoy wide-plank flooring, floor-to-ceiling windows, and a sleek contemporary kitchen with a mix of stainless steel and integrated appliances and quartz countertops. The spacious bedroom is filled with natural light, and the convenience of in-suite laundry and a large storage locker adds even more comfort. Please note: no parking is included. Circa 1877 brings resort-style living to the city with standout amenities, including a rooftop saltwater pool with cabanas, outdoor BBQs and fire tables, an indoor-outdoor lounge, a fully equipped fitness and yoga studio, co-working spaces, guest suite, bike storage, and on-site carshare. Plus, LaLa Social House is right in the building-perfect for grabbing dinner or drinks without going far. The location is unbeatable. You're right on the ION LRT line and just steps to Vincenzo's, the Bauer District shops and cafés, Waterloo Park, great restaurants, and all the energy of Uptown Waterloo. Close to major employers and both universities, this is vibrant, effortless living at its best. Bell high-speed internet is included; tenants pay hydro and water. (id:49187)
57 Kenwood Avenue
Toronto (Humewood-Cedarvale), Ontario
Location! Location! Location! Impeccably maintained home in the heart of St. Clair West. Features include immaculate hardwood floors, cozy gas fireplaces, and a renovated gourmet kitchen. Two wall-unit A/C systems provide comfort throughout, with a brand new upstairs unit. The spacious basement offers excellent ceiling height and can easily function as a recreation area, childrens play space, home gym, or office. Walk out to a lush perennial garden and enjoy summer entertaining on the stunning deck with a gas BBQ line. Recent upgrades include a new furnace, new dishwasher and microwave (both approx. 1 year old), new upstairs toilet, and fireplaces that have been professionally checked. The current tenants have loved living here for the past 7 years during which they got married and welcomed two children. They're now moving to a home they purchased nearby that they've fallen in love with. A perfect home for families or couples starting out, in a welcoming neighbourhood. Street parking available with city permit. Just steps to TTC, shops, cafes, and local amenities. (id:49187)
181 King Street S Unit# 809
Waterloo, Ontario
Available January 1, this bright and stylish 1-bedroom suite at Circa 1877 offers 638 sq. ft. of modern, open-concept living in one of Uptown Waterloo’s most exciting buildings. Enjoy wide-plank flooring, floor-to-ceiling windows, and a sleek contemporary kitchen with a mix of stainless steel and integrated appliances and quartz countertops. The spacious bedroom is filled with natural light, and the convenience of in-suite laundry and a large storage locker adds even more comfort. Please note: no parking is included. Circa 1877 brings resort-style living to the city with standout amenities, including a rooftop saltwater pool with cabanas, outdoor BBQs and fire tables, an indoor–outdoor lounge, a fully equipped fitness and yoga studio, co-working spaces, guest suite, bike storage, and on-site carshare. Plus, LaLa Social House is right in the building—perfect for grabbing dinner or drinks without going far. The location is unbeatable. You’re right on the ION LRT line and just steps to Vincenzo’s, the Bauer District shops and cafés, Waterloo Park, great restaurants, and all the energy of Uptown Waterloo. Close to major employers and both universities, this is vibrant, effortless living at its best. Bell high-speed internet is included; tenants pay hydro and water. (id:49187)

