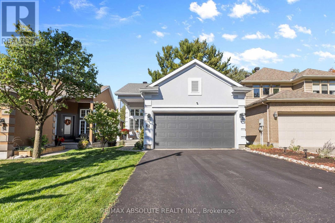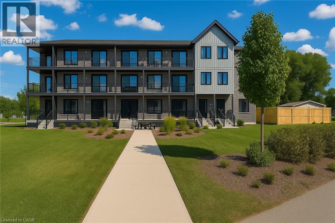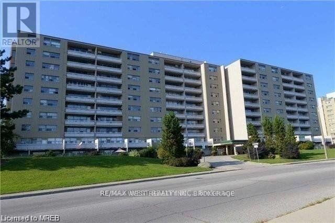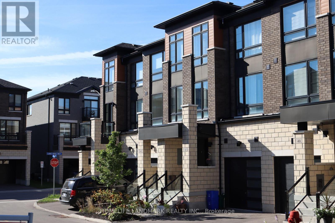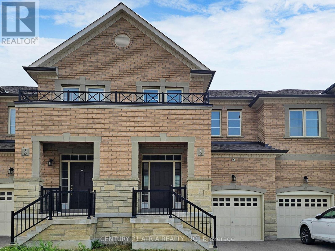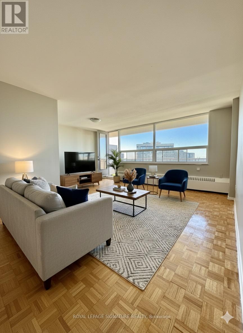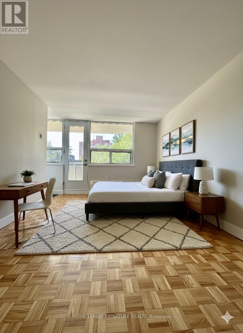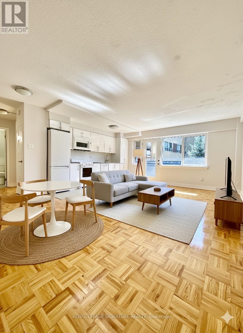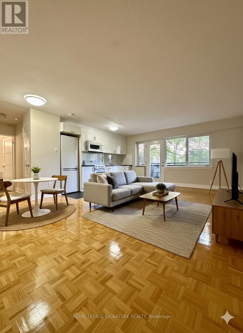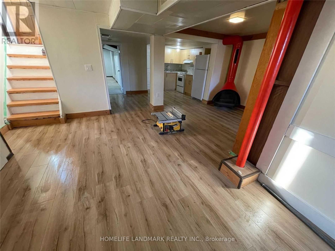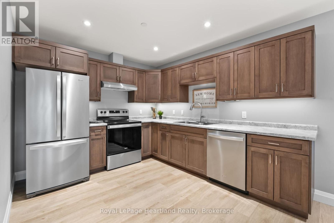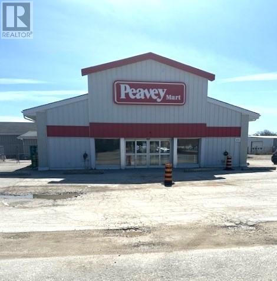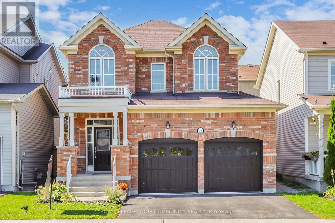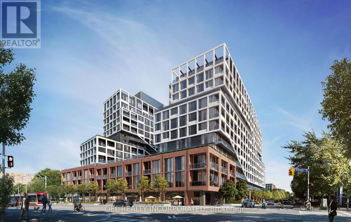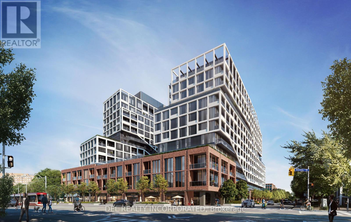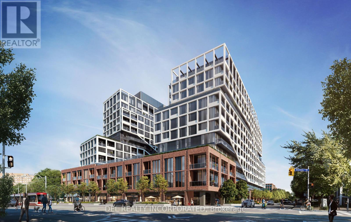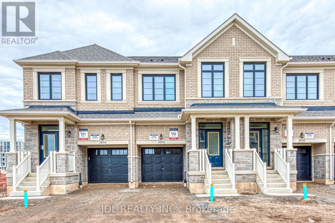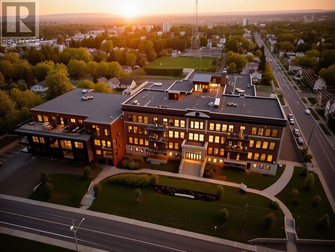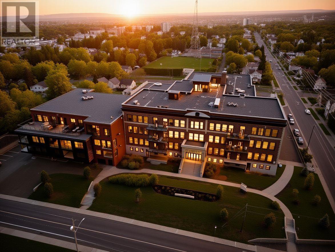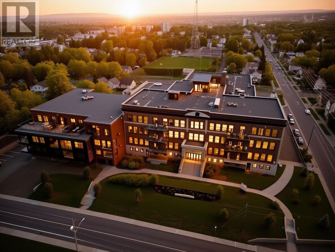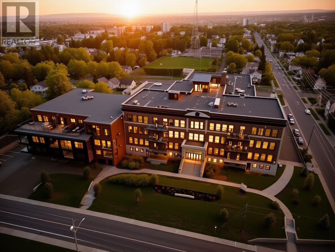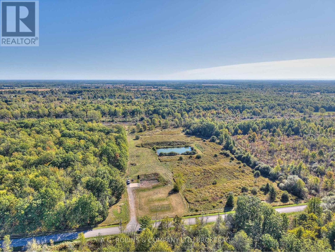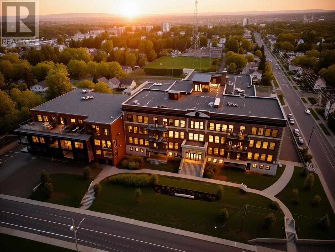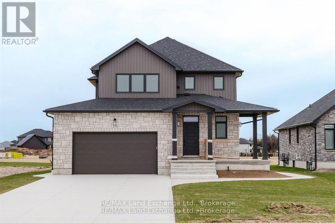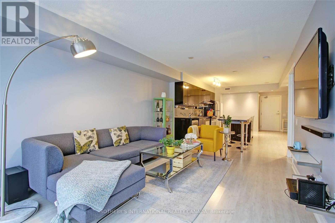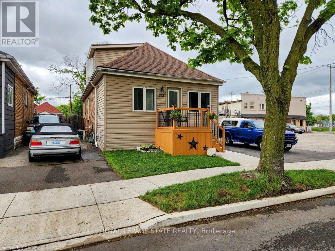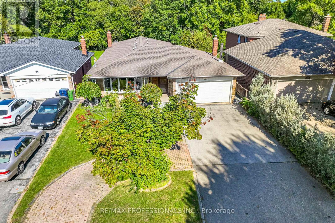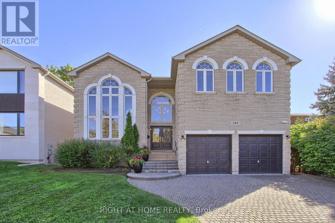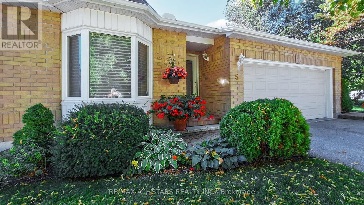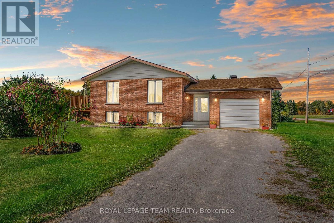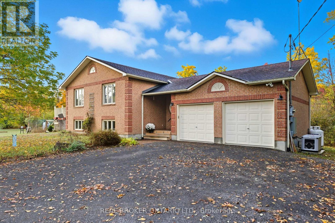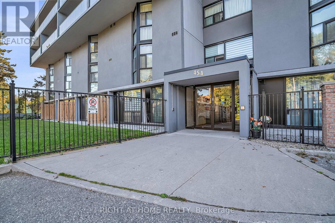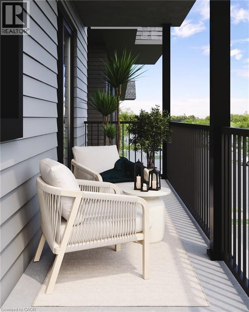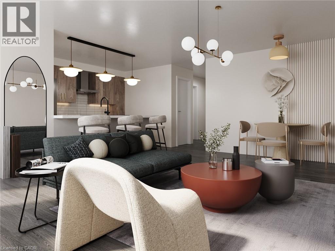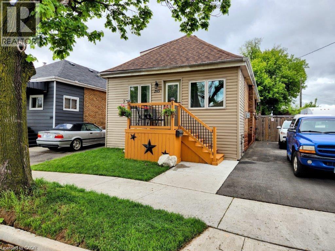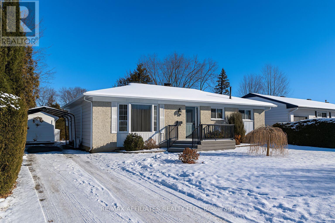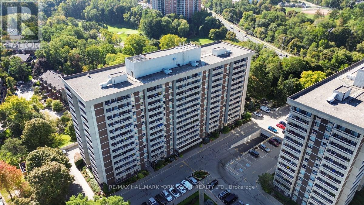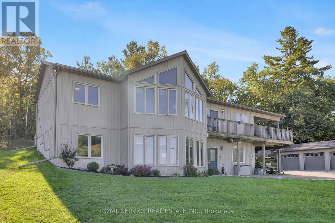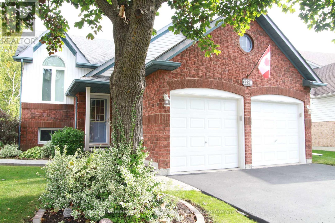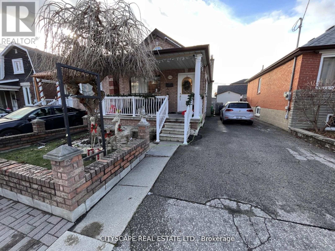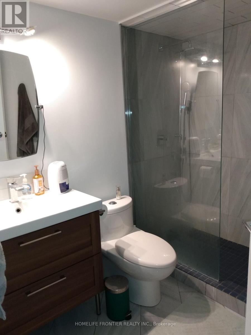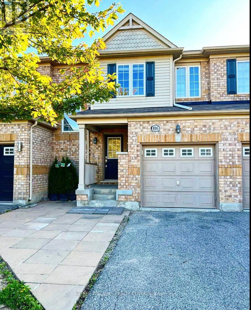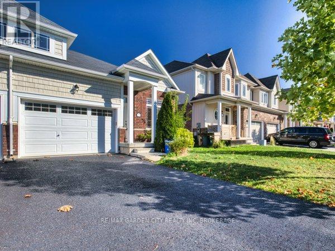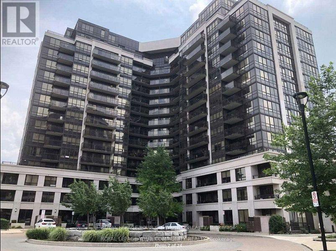52 Stonecroft Terrace
Ottawa, Ontario
ONE OF A KIND on the Kanata Golf Course! Incredible views from your private backyard that is complete with a balcony overlooking the mature trees, a perfect very easy to manage salt water pool (20 FT X 12FT) & a covered ALL cedar "Florida" space! This open airy home offers around 2800 square feet! of finished space (including lower level) An in law suite in the lower level would be a breeze to accommodate! The nice OPEN floor plan offers 10-foot COFFERED ceilings in the living room & dining room! NO carpet in this home, site finished hardwood on the main level & a luxury vinyl in the lower! The kitchen was JUST totally renovated (2024) with white shaker style cabinets, subway tile backsplash & a HUGE granite island with seating for 4 & built in cabinets! Easy access to the balcony from the kitchen that offers INCREDIBLE views of the golf course, glass railings so your view is not obstructed! A STUNNING floor to ceiling window in the kitchen has to be seen in person to really appreciate, it's breathtaking! GOOD size primary & walk in closet! The RENOVATED 5 piece ensuite offers a free-standing tub, oversized walk-in shower, 2 basins & granite countertops! The finishes are gorgeous throughout!! FULLY finished WALKOUT lower level, you do NOT feel like you are in a basement as this entire floor is very bright thanks to the LARGE windows & 2 sets of new patio doors! A large rec room, TWO additional bedroom, a room with built in kitchenette, a FULL bath with a WALK IN SHOWER. The backyard is an absolute oasis STEPS to shops, grocery, transit & so much more Kanata Lakes has to offer! Windows replaced in 2024 (most), Roof 2018, Ac 2018 & Furnace 2015, Pool 2023. TOTALLY turn key! (id:49187)
721 Franklin Boulevard Unit# 201
Cambridge, Ontario
Step into 721 Franklin Boulevard Unit #201, Cambridge—a stylish 2-bedroom, 2-bathroom condo boasting 1,007 sq. ft. of bright, modern living. The open-concept layout flows seamlessly from the contemporary kitchen into the spacious living area, perfect for hosting or relaxing. The primary bedroom offers a private ensuite for added comfort, while the second bedroom provides flexibility for guests, family, or a home office. With updated finishes, a smart floor plan, and a fantastic location close to shopping, dining, schools, and transit, this home delivers the ideal balance of convenience and lifestyle—whether you’re starting out, downsizing, or investing. (id:49187)
1011 - 15 Albright Road
Hamilton (Vincent), Ontario
Amazing Value! Ideal For Renovator, Spacious Two Bedroom Unit, South Exposure, Loads Of Sun Light, Features Large Balcony, Spacious Bedrooms, One Outdoor Parking Spot, Ideal Location, Close To All Amenities. Easy Access To Shopping, Transit, Ideal For Handy Man - Contractor, Property Is Currently Vacant. (id:49187)
42 Lake Trail Way
Whitby (Brooklin), Ontario
Stunning 3-year-old townhouse located in the highly sought-after Brooklin community! This home offers the perfect blend of modern elegance, functional living, and unmatched convenience. Simply move in and begin enjoying the Brooklin lifestyle.Step into a sun-filled, open-concept main floor with large windows that brighten the space and highlight the beautiful hardwood flooring throughout. The gourmet kitchen features sleek quartz countertops, upgraded stainless steel appliances, ample cabinetry, and is ideal for both family meals and entertaining.Thoughtfully upgraded throughout, the home includes an elegant electric fireplace in the living room, upgraded interior doors, and oversized marble tile flooring. The primary bedroom is a true retreat, complete with a luxurious 5-piece ensuite featuring a Roman bathtub, a $2,500 custom walk-in closet, and a private walkout to the patio. The laundry room also features premium marble tile flooring.With upgraded appliances-including fridge, stove, dishwasher, washer, and dryer-this home offers both style and convenience. Additional features include an unfinished basement, perfect for storage or future customization, and a spacious backyard, ideal for outdoor enjoyment.You'll also appreciate the convenience of ground-floor laundry with direct access to the garage-no carrying baskets up the stairs!Pristine, fresh, and meticulously maintained, this home is truly move-in ready. Just unpack and settle in! (id:49187)
8 Moonseed Lane
Richmond Hill (Oak Ridges Lake Wilcox), Ontario
House number 8! Spacious 3 Bedroom + Loft Room Townhome located in the Oak Knoll Community in Richmond Hill by Acorn Development. Situated in a quiet community with a short distance drive to HWY 404, Lake Wilcox, Bloomington Go Station, golf & community centre, groceries and restaurants. Approx. 10 minute drive to St. Andrews College and Country Day School. New paint throughout and updated laminate flooring on 2nd floor with desirable 2nd floor laundry and aloft that can be used as an office or study. (id:49187)
1504 - 6200 Bathurst Street
Toronto (Westminster-Branson), Ontario
****ONE MONTH FREE RENT FOR ONE YEAR LEASE or TWO MONTHS FREE FOR 18 MONTHS LEASE****Don't miss this beautifully renovated, bright, and exceptionally clean 2 bedroom apartment located in a welcoming and family-friendly building-perfect for families seeking comfort and space. Situated in a quiet and convenient neighborhood near Bathurst and Steeles, this location offers easy access to York University, TTC transit, shopping, restaurants, hospitals, schools, parks, and other everyday essentials. This spacious unit features hardwood and ceramic flooring, a private balcony, and a modern kitchen with updated appliances including a fridge, stove, microwave, and dishwasher. All utilities-hydro, water, and heat-are included in the rent, and the building is rent-controlled for peace of mind. Additional features include an on-site superintendent, smart card-operated laundry room on the ground floor, elevator access, security camera system, and newly upgraded laundry facilities. Parking and lockers can be rented for an additional fee (underground parking available, plus plenty of visitor spots). The building has recently installed brand-new elevators and a new boiler system. Available for immediate move-in with a special offer****ONE MONTH FREE RENT FOR ONE YEAR LEASE or TWO MONTHS FREE FOR 18 MONTHS LEASE**** (id:49187)
301 - 1500 Bathurst Street
Toronto (Humewood-Cedarvale), Ontario
****ONE MONTH FREE RENT FOR ONE YEAR LEASE or TWO MONTHS FREE FOR 18 MONTHS LEASE****Fantastic Opportunity to Live in the Trendy and Vibrant St. Clair West & Bathurst Neighbourhood!Enjoy the perfect blend of urban convenience and natural beauty in one of Toronto's most sought-after communities. This prime location places you just steps away from the subway, streetcar, Loblaws, charming local shops, popular dining spots, and a wide variety of restaurants.Explore the nearby parks, scenic walk and bike trails, and the lush Cedarvale Ravine-ideal for nature lovers and outdoor enthusiasts. You'll also be close to the iconic and affluent Casa Loma, a historic landmark and cultural gem.Residents of the building can take advantage of great amenities, including a refreshing outdoor pool-perfect for relaxing or entertaining during the warmer months.Don't miss your chance to experience city living at its best in a vibrant and well-connected neighbourhood! (id:49187)
205 - 95 Lawton Boulevard
Toronto (Yonge-St. Clair), Ontario
****ONE MONTH FREE RENT FOR ONE YEAR LEASE or TWO MONTHS FREE FOR 18 MONTHS LEASE****Ideally Situated Just Steps from the Energy of Yonge & St. Clair Live in the heart of one of Toronto's most dynamic and desirable neighbourhoods. This prime location is just a short walk from the vibrant shops, cafés, and restaurants that line Yonge Street, just north of St. Clair Avenue.Commuting is a breeze with the St. Clair subway station just minutes away-hop on the train and be in the downtown financial district in no time. Whether you work in the core or enjoy regular city adventures, this location offers the ultimate in urban convenience. (id:49187)
102 - 95 Lawton Boulevard
Toronto (Yonge-St. Clair), Ontario
****ONE MONTH FREE RENT FOR ONE YEAR LEASE or TWO MONTHS FREE FOR 18 MONTHS LEASE**** Situated Just Steps from the Energy of Yonge & St. ClairLive in the heart of one of Toronto's most dynamic and desirable neighbourhoods. This prime location is just a short walk from the vibrant shops, cafés, and restaurants that line Yonge Street, just north of St. Clair Avenue. Commuting is a breeze with the St. Clair subway station just minutes away-hop on the train and be in the downtown financial district in no time. Whether you work in the core or enjoy regular city adventures, this location offers the ultimate in urban convenience. (id:49187)
102 Billington Crescent
Toronto (Parkwoods-Donalda), Ontario
1 Private Bedroom for rent in a Two Basement Apt, Separate Entrance, In A Great And Quiet Location. Spacious Living/Dining Area, Direct Bus Route to York Mills Subway Station, Close to Dvp/404/401 And All Amenities Including Shopping, Schools, TTC, Fenside Arena, Seneca College, Centennial College And More, Share Kitchen, Bathroom and Utility. Good For A Student Or A Single Working Professional, Please text 647-874-7642 for showing. (id:49187)
202 - 187 Victoria Street W
North Huron (Wingham), Ontario
Discover Riverside Apartments, a newly built complex perfectly situated on Victoria Street in Wingham. Backing onto the scenic Maitland River and Maitland River walking trail, this community offers the ideal blend of natural beauty and everyday convenience, all within walking distance to downtown shopping and dining.The MAPLE is a bright and spacious 2-bedroom, 1-bath unit designed for comfortable, maintenance-free living. Features include:Open-concept layout with modern finishes, abundant natural light throughout, in-suite laundry for everyday convenience, ample storage space and a private walk-out balcony to relax and enjoy the outdoors. Wingham, part of North Huron Township, is just over an hour from London and Kitchener-Waterloo, and a short drive to Lake Huron. This welcoming rural town offers everything you need from local shops, grocery stores and restaurants to walking trails, a community complex with pool, ice rink & fitness facilities, schools, medical services, and a true small-town feel. *Note this unit does not come furnished* (id:49187)
466 Hume Street
Collingwood, Ontario
Prime 2+ Acre Site on Hume St. Located across from the hospital, this high-visibility property features a 20,500 sq. ft. heated and air-conditioned building (excluding loading areas). Most recently operated as a Peavy farm and hardware store, the site offers ample outdoor storage, a fully fenced yard, and a pylon sign for excellent exposure. C5 zoning allows for a variety of potential uses. (id:49187)
28 Fred Mason Street
Georgina (Keswick South), Ontario
3% COMMISSION TO CO-OP BROKERAGE. Motivated Seller! Inviting, Detached, 2 Storey, 2 Car Garage Family Home Nestled on 36 Ft (rounded) lot. This charming, 1,879 sq.ft.+ basement home offers 9' ceiling on the mail level, gleaming laminate all throughout. Cozy Living Room offers gas fireplace & four windows that allow tons of natural light. Family sized kitchen upgraded with brand new kitchen cabinets, brand new quartz counters & backsplash (September 2025). Spacious breakfast area with walk-out to the deck. Convenient main floor laundry with access to 2 car garage. Oak stairs lead to the 2nd floor that offers 3 spacious bedrooms: primary bdrm with 5pc ensuite and large walk-in closet, 2nd bedroom has double closet and the 3rd one offers two closets. Basement awaits the new owners personal touch. Other upgrades: Backyard deck -2022; Garage floor -2025; A gate on each side of the house to access the backyard. Family friendly neighbourhood. Minutes to local amenities, lake Simcoe and marina. (id:49187)
3 - 250 Bayly Street
Ajax (South West), Ontario
Location! Location! Location! Rare opportunity to own a high-performing Burrito Boyz Bayly Franchise in a prime corner location with maximum exposure on one of the busiest roadways. This turnkey, fully established business offers easy operations, low employment costs, and consistent growth, making it ideal for both investors and first-time restaurant owners. Located in a thriving commercial hub, the franchise benefits from excellent foot traffic and strong brand visibility, surrounded by top national brands such as McDonald's and Dairy Queen. The plaza offers ample parking and prominent street frontage on Bayly Street and Mackenzie Avenue, attracting both local customers and commuters. The restaurant serves authentic, fresh Mexican cuisine, building a loyal customer base, outstanding online reviews, and strong delivery partnerships. The 1,348 sq. ft. beautifully renovated unit is situated in a well-maintained plaza within a major growth node, close to Ajax Hospital, residential neighborhoods, offices, and condominiums, ensuring steady demand. With opportunities for catering, marketing, and potential expansion, this franchise delivers both immediate income and long-term growth potential. Don't miss this rare opportunity to own a profitable, turnkey business in one of Ajax South's busiest and most desirable commercial locations-ready for success from day one! Opportunity to take over the lease without franchise name. (id:49187)
512 - 115 Denison Avenue
Toronto (Kensington-Chinatown), Ontario
Tridel's MRKT Alexandra Park community is an 18-acre masterplanned revitalization offers remarkable amenities, modern finishes, and flexible open-concept layouts. Near perfect transit and walk scores. Outdoor swimming pool, BBQ area, party room, 2-storey fitness centre etc. 2YTA Design, 2 Bedrooms with a terrace, approx. 1054 sqft. as per builder's plan. Move-in today! (id:49187)
404 - 115 Denison Avenue
Toronto (Kensington-Chinatown), Ontario
Tridel's MRKT Alexandra Park community is an 18-acre masterplanned revitalization offers remarkable amenities, modern finishes, and flexible open-concept layouts. Near perfect transit and walk scores. Outdoor swimming pool, BBQ area, party room, 2-storey fitness centre etc. 3J Design, 3 Bedrooms, approx. 1076 sqft. as per builder's plan. Move-in today! (id:49187)
315 - 115 Denison Avenue
Toronto (Kensington-Chinatown), Ontario
Tridel's MRKT Alexandra Park community is an 18-acre masterplanned revitalization offers remarkable amenities, modern finishes, and flexible open-concept layouts. Near perfect transit and walk scores. Outdoor swimming pool, BBQ area, party room, 2-storey fitness centre etc. L3 Design, 2 Bedrooms, approx. 834 sqft. as per builder's plan. Move-in today! (id:49187)
3036 Robert Lamb Boulevard
Oakville (Jm Joshua Meadows), Ontario
This stunning Freehold Townhouse by Great Gulf Homes, ideally located in the prestigious Upper Joshua Meadows community. Thoughtfully designed across two storeys, this carpet free home offers a bright, open concept layout With a 9 foot ceiling on the main floor. The contemporary kitchen featuring sleek finishes, stainless steel appliances, abundant cabinetry, and ample counter space to meet all your culinary and storage needs. Youll find 4 generously sized bedrooms on second floor, including a primary suite complete with a walk in closet and a ensuite showcasing a double vanity and a glass shower. A second floor laundry room adds everyday convenience. Plus, you'll enjoy being close to schools, shopping, and have easy access to the QEW and highways 403/407. (id:49187)
96 High St
Thunder Bay, Ontario
Suite 3208 at Hillcrest Neighbour Village Condos offers 1,240 sq. ft., 2 bedrooms, and 2 baths in a prime front-facing location with stunning Lake Superior views. Enjoy your private balcony with gas BBQ hookup, perfect for soaking in the scenery and fresh air.Inside, the open layout features soaring ceilings, an electric fireplace, spacious kitchen, and modern finishes. Residents enjoy exclusive amenities including a rooftop terrace with 360° views, fitness centre, theatre/auditorium with kitchen and pool table, gathering rooms, and an indoor court for basketball and pickleball. Pets are welcome, and every suite is uniquely designed. A rare lakeview opportunity in Thunder Bay’s most distinctive condominium. (id:49187)
96 High St
Thunder Bay, Ontario
Discover the best of condo living in Suite 3206 at Hillcrest Condos – a bright and modern 1-bedroom, 1-bath home with soaring ceilings, abundant natural light, and a private balcony overlooking Lake Superior. At 665 sq. ft., this suite offers thoughtful design and an unbeatable entry point into one of Thunder Bay’s most exclusive communities.Residents enjoy world-class amenities: a rooftop patio with 360° views, a fully equipped fitness centre, theatre/auditorium with kitchen and pool table, main-level gathering rooms, and even an indoor gymnasium with basketball and pickleball courts. Pets are welcome, condo fees remain affordable, and the lifestyle is truly unmatched.This is your chance to own a lakeview residence in Thunder Bay’s most distinctive condominium – at a price point rarely seen for this calibre of living. (id:49187)
3220 96 High St
Thunder Bay, Ontario
Suite 3220 at Hillcrest Neighbour Village Condos is a rare townhouse-style residence with an attached 2-car drive-in garage (14' x 40') – offering the perfect blend of space, convenience, and luxury condo living. With 1,430 sq. ft., 2 bedrooms, and 2 baths, this home features soaring ceilings, a modern gas fireplace, and a bright open-concept layout that flows seamlessly onto a huge private balcony, perfect for entertaining or relaxing with views of the city and Lake Superior.As part of Hillcrest’s exclusive community, residents enjoy unmatched amenities: a rooftop terrace with 360° views, state-of-the-art fitness centre, theatre/auditorium with kitchen and pool table, multiple gathering rooms, and an indoor court for basketball and pickleball. Pets are welcome, every unit is unique, and the lifestyle here is truly one of a kind.Townhouse convenience meets luxury condo living – there is nothing else like it in Thunder Bay. (id:49187)
3216 96 High St
Thunder Bay, Ontario
Gorgeous corner townhouse with views of Lake Superior at Hillcrest Neghbour Village Condos that delivers the perfect balance of style, comfort, and exclusivity. This 2-bedroom, 2-bath home spans 1,120 sq. ft. and features a drive-in garage (12’ x 22’), a cozy electric fireplace, and a bright, open design that flows onto a covered balcony for year-round enjoyment.As part of Thunder Bay’s most distinctive condo community, residents of 3216 enjoy access to unparalleled amenities: a rooftop terrace with sweeping 360° views, fitness centre with the latest equipment, theatre/auditorium with kitchen and pool table, inviting gathering rooms, and even a full-size indoor court for basketball and pickleball. Pets are welcome, and every unit here is unique.At $760,000, this corner suite offers a rare combination of private townhouse living and luxury condo lifestyle – truly a one-of-a-kind opportunity in Thunder Bay. (id:49187)
3218 96 High St
Thunder Bay, Ontario
This stylish townhouse condo offers exceptional value at $735,000. With 1,340 sq. ft., 2 bedrooms, and 2 baths, this home features a 12’ x 26’ drive-in garage, a bright open-concept layout with gas fireplace, and a chef’s kitchen complete with a gas stove. Step out onto your private balcony with gas BBQ hookup and take in views of the Sleeping Giant.As part of Thunder Bay’s most exclusive condo community, residents enjoy unmatched amenities: a rooftop terrace with 360° views of Lake Superior and the Nor’Westers, fitness centre, theatre/auditorium with kitchen and pool table, welcoming gathering rooms, and even a full-size indoor basketball/pickleball court. Pets are welcome, and every suite is one-of-a-kind. Unit 3218 delivers the coveted townhouse lifestyle with garage convenience, luxury finishes, and access to premier condo amenities – all at a price point below comparable units. (id:49187)
14440 Mckenney Road
Niagara Falls (Schisler), Ontario
Build your dream country estate!! Rare opportunity to own 38 acres of prime countryside just minutes from town. Mature trees, privacy, and lots of cleared land ideal for hunting, fishing, snowmobiling and ATVing. Tucked away on quiet McKenney Road in Niagara Falls, this exceptional parcel offers the perfect blend of privacy, natural beauty, and convenience. Mature trees, a picturesque pond, and a natural berm create a tranquil and secluded setting ideal for building your dream home or private estate. A portion of the land is farmable, providing eligibility for the farm tax credit and opportunities for hobby farming or income potential. Enjoy the best of both worlds: peaceful rural living with easy access to amenities and just a quick 60 second drive to Netherby Road. Large acreages of this size and location are becoming increasingly hard to find. Whether you're looking to build, invest, or simply enjoy the quiet beauty of Niagaras countryside, this property is a true gem. (id:49187)
96 High St
Thunder Bay, Ontario
Soaring ceilings, walls of glass,& panoramic views of Lake Superior and mountains – Unit 201 at Hillcrest Condos is a residence like no other. This corner suite blends modern design with dramatic architecture, offering an incredible balcony & endless light.Life here is about more than just a home – enjoy a rooftop patio with 360° views, fitness centre, theatre room,& even an indoor court for basketball and pickleball. A truly distinctive community where every unit is unique, pets are welcome, and the lifestyle is unmatched. (id:49187)
2 - 278 Mary Rose Avenue
Saugeen Shores, Ontario
Bright & Modern 1-Bedroom Basement Apartment Backing onto Green Space. Welcome to this beautifully finished one-bedroom basement apartment located in a newer home, perfect for those seeking a peaceful and private living space. With its own separate entrance and in-suite laundry, this unit offers both convenience and comfort. Enjoy a serene setting as the lot backs onto green space, creating a quiet retreat just steps from nature. Take advantage of the nearby walking trails, easily accessible by foot, ideal for outdoor enthusiasts or those who enjoy a daily stroll. Inside, the apartment boasts modern finishes, large windows for natural light, and a well-designed layout maximizing both function and style. Furnished or unfurnished. (id:49187)
1719 - 19 Singer Court
Toronto (Bayview Village), Ontario
Gracefully designed and thoughtfully appointed, this refined residence offers a lifestyle of sophistication and comfort. Complete with a private balcony, parking, and locker, every detail has been considered to create both beauty and functionality. Interiors are enriched with couture wallpaper, recessed lighting, and white-washed veneered flooring, while floor-to-ceiling glass captures natural light and frames serene views. Striking black granite counters lend a dramatic edge, complementing the open, airy design.The flowing living, dining, and kitchen spaces invite effortless daily living and stylish entertaining. Anchored by a sleek island with breakfast bar seating, the culinary kitchen delights with stainless steel appliances and glossy black lacquered cabinetry, offering a striking interplay of light and depth.The oversized primary suite, complete with a spa-inspired four-piece ensuite, provides a private sanctuary. A versatile den, enhanced with its own closet, easily serves as a guest bedroom or a polished home office.Bathed in sunlight and enhanced with modern conveniences, this residence is a rare blend of elegance and ease a true statement of luxurious city living. (id:49187)
293 Fairfield Avenue
Hamilton (Homeside), Ontario
Welcome to your new address! This beautiful home is located in one of east Hamiltons nicest, family friendly neighbourhoods. Pride of ownership is evident from the moment you walk through the door! Features include: Gorgeous Eat-In Kitchen, with walk out to Private, fenced Yard and huge Patio to entertain (gas line for BBQ); Spotless Bath, with Freestanding Tub; Gleaming Hardwood; tasteful Ceramics; Living Room with gas Fireplace; Crown Moulding; main floor Laundry; Pot Lighting; new Backyard Shed; all Windows & Doors replaced; Roof & hi-eff Furnace; spacious 2nd floor Bedrooms with Loft; Private Drive and much, much more! Minutes to all amenities, including the QEW! (id:49187)
39 Elmcrest Road
Toronto (Eringate-Centennial-West Deane), Ontario
Ravine Walk Out Bungalow on a 48.5 x 216 ft Ravine Lot. Main Floor 1,652 sq ft. Spacious 3+1 bedroom home, featuring 1,787 sq ft Basement with walk out to a private Ravine, Double Driveway with 4 car parking and 2 car garage with direct home entry from the garage. The large eat-in kitchen is perfect for family meals, with a dining room across the hall for entertaining family and friends with a more formal setting. The primary bedroom offers a private 2-piece ensuite and large double door closet over lookin the ravine. The main level 5 piece bathroom features a bidet. The versatile lower level with separate entrance, second kitchen, a generous family room with fireplace, additional bedroom, spacious oversized games room which could be converted into a 2nd bedroom, 3-piece bath, and walkout to patio ovrtlooking a park like setting. The basement also offers loads of storage space with a storage room and ample storage closets and large Cantina/Cold room. *Steps to Centennial Park, Olympium, golf course, top-rated schools, shopping, parks, and convenient transit. Just steps to playgrounds, wading pool, picnic areas, the exotic glasshouse conservatory, pond and nature trails. Enjoy tobogganing, the CP Pan Am BMX Centre, plus soccer and baseball fields right nearby.An ideal home for large or extended families, those seeking rental income potential, or nature lovers who value lifestyle and convenience. Dont miss this rare opportunity to make it your forever home! (id:49187)
185 King High Drive
Vaughan (Beverley Glen), Ontario
Prestigious King High Drive! Luxury Grand Residence! This Custom Built Breathtaking 5 + 2 Bedroom Dream Home Is A Masterpiece Of Architectural Excellence. Over 6,000 Sq Ft Of Living Space, It Sits On An Extra Deep 50 x 225 Feet Lot. Stunning Floor Plan Boasting Large Principal Rooms, High Ceilings And Custom Crown Moldings In Every Room. The Grand Foyer Welcomes You With Soaring Ceilings, Crown Moldings And Abundant Natural Light. A Chef's Dream Kitchen With High End Appliances And Elegant Living Spaces Exude Sophistication. The Primary Bedroom Boasts Walk-In Closet And Luxurious Six Piece En-Suite. The Basement Features A Large Rec Room With 9 Feet Ceilings, Additional Bedroom and Den For Potential Income or In-Laws Suite, Walk Out To Interlocked Backyard Patio, Sauna And Plenty Of Storage Space. This Beautiful Home Offers Privacy, Tranquility And The Epitome Of Luxury Living In Thornhill's Most Sought-After Luxury Pocket. (id:49187)
5 - 5 Beswick Lane
Uxbridge, Ontario
You deserve easy living...you deserve to live here! Welcome home to 5 Beswick Lane located on a premium end unit lot situated next to an expansive open common lawn area and convenient visitor parking. This quiet interior street features all bungalows and is the most sought-after street in this popular condo townhouse neighbourhood. This 2 + 1 bedroom, 2 + 1 bathroom beauty features three separate entries including a front entry with a breeze welcoming Phantom screen. Enjoy the privacy and beautiful sunsets from the "secret garden" rear interlock patio. The privacy shrubbed side BBQ patio is ready for the grilling your favourite cut of steak. Who says you can't grow your own veggies while condo living? Check out the photos of this unit's bountiful and mouthwatering tomato patch perfectly located for sun ripening exposure. This well-maintained unit offers a comfortable retirement style layout including a fully finished walkout basement with family room, gas fireplace, 4 pc bathroom, third guest bedroom and plentiful finished general storage area. The accommodating main floor with upgraded vinyl and broadloom flooring is the essence of retirement style living. The family gathering dining area is open to the relaxing living room with bay window. The fully updated eat-in kitchen with granite counters is open to a cozy 2-person sunroom with garden doors to the westerly exposed side patio. The primary bedroom is serviced with a 3-pc ensuite with a 4-pc main bathroom available to the second bedroom that is currently used as a den. This beautiful condo townhouse unit has been enjoyed by the current owners for the past 21 years...now it's your turn! (id:49187)
1932 Gore Line
Whitewater Region, Ontario
An all brick bungalow situated at the end of a quiet lane in the friendly community of Westmeath. Step inside to an oversized foyer with direct access to the garage and backyard. The main level offers an inviting open-concept living and dining space paired with a generously sized kitchen featuring ample counter and storage space. Three spacious bedrooms, including a primary with its own 3-piece ensuite that includes a step in shower, plus a full 4-piece bathroom complete this level.The fully finished lower level expands your living space with a cozy wood stove, a large family room, an additional bedroom, and a full laundry room that could be converted into a fifth bedroom if desired.Outdoors, enjoy the tranquility of your own private yard complete with a beautiful man-made pond, mature trees providing natural privacy, and direct access to the Ottawa River just beyond your backyard. This property has seen important updates including a new propane furnace (2025), septic tank (2023), roof (2022), new well pump (approx. 5 years ago), and a finished basement and deck (2024). A short stroll brings you to local favourite Kenny's Store (convenience, LCBO, and gas), as well as the nearby school, with major amenities in Pembroke only 20 minutes away. This home balances space, privacy and potential. An excellent setting to put down roots and enjoy the best of country living. (id:49187)
291 Billings Avenue
Ottawa, Ontario
This exquisite custom-built residence by Cartesian Homes is a refined blend of modern architectural and timeless elevated design. From the moment you arrive, you're welcomed by a dramatic 16-foot foyer, setting the tone for the elegance and volume that defines the home. Just off the entry, a beautifully finished powder room and a spacious main-floor office offer a perfect balance of luxury and functionality for everyday living. The home unfolds into a grand open-concept living space, where 14-foot ceilings and striking clerestory windows create a breathtaking sense of light and scale. Designed for seamless flow, this central gathering space opens effortlessly to the outdoor living area, blurring the lines between indoor comfort and open-air relaxation. At the heart of it all lies the custom kitchen a masterfully crafted space showcasing rich millwork, graceful architectural curves, and polished detailing. Outfitted with panel-ready appliances that blend beautifully into the cabinetry. A fully outfitted prep kitchen and pantry perfect for entertaining providing function with complimentary aesthetics. The main floor features two generous bedrooms with private ensuites, including a primary suite that offers a tranquil retreat with a spa-inspired bath, shower, his and hers vanities, and walk-in closet. Downstairs, the fully finished lower level offers versatility with a second laundry room, home gym, two additional bedrooms, two full bathrooms (a third ensuite), and a sprawling recreation room designed for a home theatre and games area. The home features a double car garage with access through a custom mudroom, thoughtfully appointed with built-in storage. The exterior combines bespoke materials with maintenance-free composite fluted cladding, brick and stone elements, and durable steel siding designed for minimal upkeep. With thoughtful flow, soaring spaces, and distinguished craftsmanship throughout, this turn key home is complete. You won't find another like it. (id:49187)
18 Smith Road
North Grenville, Ontario
This 3+1 bedroom, 2 bath beauty comes with all the right vibes: a sun-soaked main living space that feels like a big warm hug, and a cozy family room complete with a wood stove that practically begs for hot chocolate season. Step outside to your BRAND NEW deck that overlooks the very private yard. Think of it like your outdoor retreat for morning coffees, afternoon lounging, and evenings soaking up the last rays of sun. The private yard also comes with a spacious barn/outbuilding, perfect for storage, hobbies, or finally starting that side hustle you've been talking about. With three bedrooms on the main level and a bonus bedroom (or office/gym/secret hideout) downstairs, there's space for everyone, and then some. Recent updates include a brand new deck, main bath and a generator for back up power, this property has everything a family needs to grow into this home. Whether you're craving room to grow, a spot to tinker, or just a little peace and quiet that's still close to everyday conveniences, 18 Smith Road is more than a house, its the lifestyle upgrade you've been waiting for. (id:49187)
110 - 454 Centre Street S
Oshawa (Central), Ontario
Priced to Sell! Freshly Painted. Rare 4 bedrooms! Almost 2,000 sq ft (1,954 per MPAC). Like Townhouse living!..ground floor open concept with patio, plus accessible 2nd level. Building recently upgraded incl windows/balconies/sliding doors. Main floor of #110 features sliding door walkout to landscaped Terrace (approx 400 sq ft) & garden gate (no need to take your dog through the lobby to go for a walk). Condo fees include *ALL UTILTIES* Garage Parking & Locker. Large closets on both floors= lots of storage space! Elevator to lower level Locker & Parking garage with accessible door openers in basement & at secure front lobby entrance. Very rare to find this sq footage & 4 bedrooms in a condo apt. building in Durham Region! Also unique: 2 Bedrooms face East & 2 Bedrms face West (overlooking green space). 2nd floor features an additional (open concept) family/den/ sitting/ TV/games room & retractable safety gate at stairs. Great for extended family/private spaces! Plus full-sized, newer washer & dryer-2nd floor. Washrooms on both floors. Upper bath has safety grab bars. All appliances included. Building backs onto City of Oshawa-maintained Oshawa Creek walking/bike trail; south to Lakeview Park Beach & new Ed Broadbent Park; or north to Oshawa's Botannical Gardens. Not far from the new Rotary Park (pool) Project. Short walk to planned new Go Train terminal, churches, & Royal Cdn Legion Branch 43. Low traffic street. A few minutes drive to Hwy 401. Close to Oshawa Shopping Centre, Plublic transit bus routes & current Oshawa Go Station for commuting to Toronto OR: this 4 bedroom unit makes creating home office(s) easy! The buildng is very accessible (ramped entry) & the unit features a chairlift. Downsizers may age in place & still keep many of their favourite treasures....enjoying a patio for relaxing &/or pot gardening...but no grass to cut or snow to shovel! Oshawa is a College/University/Health Centre garden award-winning City. Lots to do! (id:49187)
235 Blair Creek Drive Unit# 12
Kitchener, Ontario
PRICE GUARANTEE!!!! Why wait to buy when you can guarantee the best price now? At NOMI, presented by Fusion Homes, buy with confidence, knowing your purchase is protected. Blanket approvals with RBC included, simplified financing with a trusted partner. Welcome to 12-235 Blair Road, a to be built 2-bedroom, 2-bathroom condo townhouse designed with style, comfort, and peace of mind in mind. This thoughtfully crafted home allows you to design the perfect blend of modern finishes and unbeatable value, all backed by builder promotions you won’t want to miss. Enjoy upgrades including 8’ ceilings, a 5-piece stainless steel appliance package, stone countertops, laminate in living room, and tile in the bathrooms. Stay comfortable year-round with air conditioning included. With an industry leading 2x Warranty this is a preconstruction purchase that will give you peace of mind. First time home buyers receive 13% HST government rebate ($63,880 in savings including Builder Incentives!!) Stylish finishes, functional design, and unbeatable builder incentives make this home the perfect choice for first-time buyers, investors, or anyone seeking low-maintenance living OPEN HOUSES Saturdays and Sundays 12-5pm (id:49187)
25 Graphite Drive
Kitchener, Ontario
PRICE GUARANTEE!!!! Why wait to buy when you can guarantee the best price now? At NOMI, presented by Fusion Homes, buy with confidence, knowing your purchase is protected. Blanket approvals with RBC included, simplified financing with a trusted partner. Welcome to 25 Graphite, a to be built 3-bedroom, 2-bathroom condo townhouse designed with style, comfort, and peace of mind in mind. This thoughtfully crafted home allows you to design the perfect blend of modern finishes and unbeatable value, all backed by builder promotions you won’t want to miss. Enjoy upgrades including 8’ ceilings, a 5-piece stainless steel appliance package, stone countertops, laminate in living room, and tile in the bathrooms. Stay comfortable year-round with air conditioning included. With an industry leading 2x Warranty this is a preconstruction purchase that will give you peace of mind. First time home buyers receive additional government rebates of 13% HST (70,101 in savings including Builder Incentives!!) Stylish finishes, functional design, and unbeatable builder incentives make this home the perfect choice for first-time buyers, investors, or anyone seeking low-maintenance living OPEN HOUSE Saturdays and Sundays 12-5pm!! (id:49187)
293 Fairfield Avenue
Hamilton, Ontario
Welcome to your new address! This beautiful home is located in one of east Hamilton’s nicest, family friendly neighbourhoods. Pride of ownership is evident from the moment you walk through the door! Features include: Gorgeous Eat-In Kitchen, with walk out to Private, fenced Yard and huge Patio to entertain (gas line for BBQ); Spotless Bath, with Freestanding Tub; Gleaming Hardwood; tasteful Ceramics; Living Room with gas Fireplace; Crown Moulding; main floor Laundry; Pot Lighting; new Backyard Shed; all Windows & Doors replaced; Roof & hi-eff Furnace; spacious 2nd floor Bedrooms with Loft; Private Drive and much, much more! Minutes to all amenities, including the QEW! (id:49187)
17 Canfield Road
Ottawa, Ontario
Welcome to this classic-style brick bungalow located in popular Sheahan Estates and within minutes to the Queensway General Hospital, Algonquin College, College Square Mall, Bayshore Shopping Centre & IKEA. Available for sale for the 1st time in 60 years, this well built home shows true pride of ownership and is ready for its new owner. Walking in you find the home is filled with natural light thanks to all your large windows and features an open concept living room with cozy gas fireplace that leads to your dining room. Around the corner you find a refreshed kitchen with eat-in area and ample cabinetry and counter space. The main floor also offers 2 well size secondary bedrooms with hardwood floors, a main bathroom and primary bedroom. The basement hosts a spacious family room with electric fireplace and built-in bar which makes it the perfect spot for family movie night! A 2pc bathroom and utility room with sizable storage area completes the basement. The driveway can accommodate 3 cars with 1 spot having its own car shelter and a new composite front porch gives this home great curb appeal. The wide & deep backyard is very private thanks to all your tall edges & trees and showcases a deck with gazebo along with 2 handy sheds for storage. This home is within walking distance to great schools, multiple parks, public transit, walking/biking trails & the Greenbank Hunt Club Shopping Centre with shops & restaurants. Bonus: Driveway & front walkway snow removal for the upcoming 2006 season has been paid for! (id:49187)
810 - 50 Inverlochy Boulevard
Markham (Royal Orchard), Ontario
Updated 3Br Corner Suite, Kitchen With Built-In Wine Rack And Breakfast Bar, Spectacular Views, 2 Walkouts To 2 Open Balconies, Yonge St Location, Walking Distance To Public Transit (id:49187)
165 - 5127 Halstead Beach Road Road
Hamilton Township, Ontario
Set on a large lot in Hamilton Township, this custom-built bungalow with a fully finished walkout lower level offers deeded water access to Rice Lake and stunning lake views from both floors! Inside, the sun-filled main level features a spacious living room with vaulted ceilings, floor-to-ceiling windows, and hardwood flooring. The well-appointed kitchen offers plenty of storage, a breakfast bar, and has a thoughtful design that takes full advantage of the breathtaking lake views. This level also includes 3 bedrooms, a 4-piece bath, and a convenient 2-piece bath with laundry. The newly finished lower level (2024) with in-floor heating and a handy stairlift expands your living space with a bright family room framed by floor-to-ceiling windows, a spacious bedroom (currently used as an office), a 3-piece bath, and a large craft room with French doors that could easily adapt to your needs. A generous workshop rounds out the level, making this space ideal for hobbies or storage. With its private walkout and flexible layout, this level presents excellent in-law suite potential. Step outside to enjoy the oversized wraparound covered deck, perfect for entertaining or simply relaxing while soaking in panoramic lake views and sunsets. The expansive lot provides room for family fun, while the massive 3-car garage with hydro offers abundant storage, workshop potential, or space for hobbyists. This home offers endless possibilities, perfect for multi-generational living, families with adult children, or anyone seeking a spacious retreat by the lake. All of this is just a short drive to Port Hope, Hwy 401, and all amenities while enjoying the peace and beauty of Rice Lake. Don't miss your opportunity to make this lakeview gem yours! (id:49187)
1590 Edenwood Court
Oshawa (Samac), Ontario
Beautiful raised bungalow with walk-out basement in North Oshawa! Well maintained 3-bed, 3-bath detached home on a quiet court in the desirable Samac neighbourhood. Open concept main floor features new laminate floors, kitchen with walk-out to new deck. Large windows let light flood the home, highlighting the fresh paint throughout. Three spacious main floor bedrooms, the master includes an ensuite and walk-in closet. Finished basement has w walk-out to backyard and 2 piece bath. A meticulously crafted stamped concrete walkway guides you under a mature Maple tree on your way to a spacious pie shaped backyard that widens beautifully at the rear, offering both privacy and room to relax or entertain. The unique shape creates an expansive feel, while the open layout makes the yard ideal for outdoor dining, summer barbecues, or simply unwinding in the sun. Double garage, private driveway and fenced yard. Close to schools, parks, shopping, transit and Hwy 407. (id:49187)
244 Rosethorn Avenue
Toronto (Keelesdale-Eglinton West), Ontario
Wonderful Opportunity To Own A Beautiful Detached Bungalow On Quiet Tree Lined Neighborhood. Over 30ft wide lot. This Home Offers A Private Drive W/Ample Parking. Each floor Has Separate Laundry Facilities. Well Maintained Home Shows Very Well! Large backyard with 2 sheds for storage. 1 kitchen on main floor and separate kitchen in basement, each floor has private laundry. 2 bed on main floor, dining room could be converted into 3rd room plus living room. Another 2 bed in the basements, with separate living & dining room in basement. Walkout from dining room in basement to private backyard. Offers anytime. (id:49187)
1903 - 15 Maitland Place
Toronto (Cabbagetown-South St. James Town), Ontario
**Master Bedroom For Rent Only ** Minutes To TTC, Street Car, U of T, TMU (Formerly Ryerson U), Eaton Center, Dundas Square And All Other Amenities *Unobstructed City View *Floor to CeilingWindows *Suitable For Student or Young Professional *Share Kitchen And Bathroom With Two OtherMale Roommates *24 Hours Concierge *Multi $$$ Recreation Centre W/Gym, Swimming Pool, ExerciseRoom *All Utilities Included *$25 Per Month For Internet Sharing Fee **Photos Are From PreviousListing - For Reference Only** (id:49187)
896 Thompson Road S
Milton (Co Coates), Ontario
Beautiful well Maintained Total 4 Bedroom, 4 Bath, Move In Ready Townhouse. Open Concept Layout With Lots Of Windows. Very Clean And Bright! Wood Floors Through-Out , Pot Lights Open Concept Modern Kitchen With Stainless Steel Appliances And Back Splash. Granite Counter Top. Basement has a bedroom, washroom and a living area Close To Schools, Parks, Transit, Restaurants, Etc. (id:49187)
75 Cannery Drive
Niagara-On-The-Lake (St. Davids), Ontario
Nestled in a nature-surrounded community with breathtaking vineyard and Escarpment views, and conveniently close to the QEW highway, this home offers the perfect blend of tranquility and accessibility. The open-concept main living area showcases a bright white kitchen with stainless steel appliances, a breakfast bar, laminate flooring, and a walk-out to the backyard. The primary bedroom features a 3-piece ensuite and walk-in closet, while the unspoiled basement includes a rough-in for a 3-piece bathroom and ample space for your personal touches. Additional highlights include soaring 10 ft ceilings and inside entry from the garage. (id:49187)
789 King Street W
Kingston (Central City West), Ontario
Prime Opportunity Near St. Lawrence College! This generous 65' x 132' lot offers investors, developers, and visionary buyers exceptional potential. While planning, zoning review, and due diligence are required to ascertain the full development potential better, the property's size and location alone make it a standout opportunity worthy of review. The existing home features four spacious bedrooms and two full bathrooms, providing functional living space ideal for rental income or short-term occupancy while you plan your next move. Bonus: the property features a solar panel system, helping to offset utility costs. Located just minutes from St. Lawrence College, public transit, parks, and shopping, this property is perfectly positioned for student housing, multi-residential development, or a custom project (subject to City of Kingston approval). Surrounding properties have already begun impressive transformations don't miss your chance to be part of this rapidly evolving neighbourhood. Book your showing today! (id:49187)
414 - 1060 Sheppard Avenue W
Toronto (York University Heights), Ontario
Welcome Home to this Spacious 1Bed + Den Condo with a Large Balcony and Beautiful S/E City Views. The Den Can Easily be Used as a Second Bedroom or office. Oversized Master Suite with W/I Closet, Space for a King bed and furniture. Unbeatable Location Steps to Sheppard West Subway Stn. Minutes to the 401/400 and York University. Spacious Kitchen with S/S Appliances, Dishwasher, Large double sink. Incredible Selection of Amenities with Indoor Pool, Hot Tub, Golf Simulator, Sauna, Party/Meeting Room, Guest Suites, Gym, Concierge and Visitor Parking. 1 Parking is included. (id:49187)

