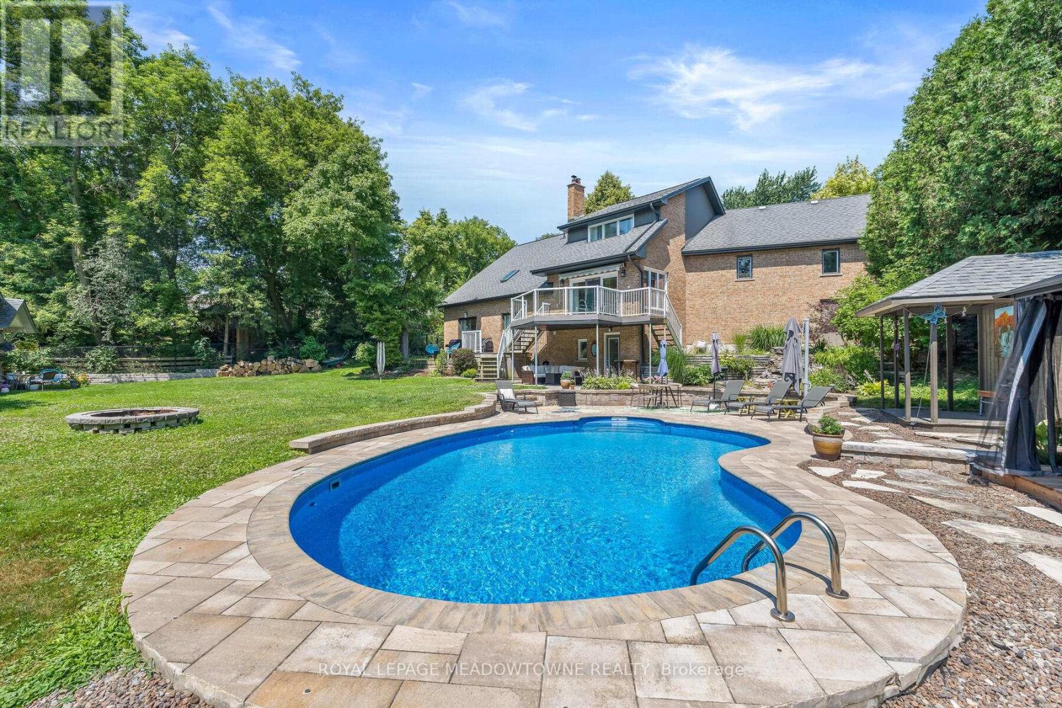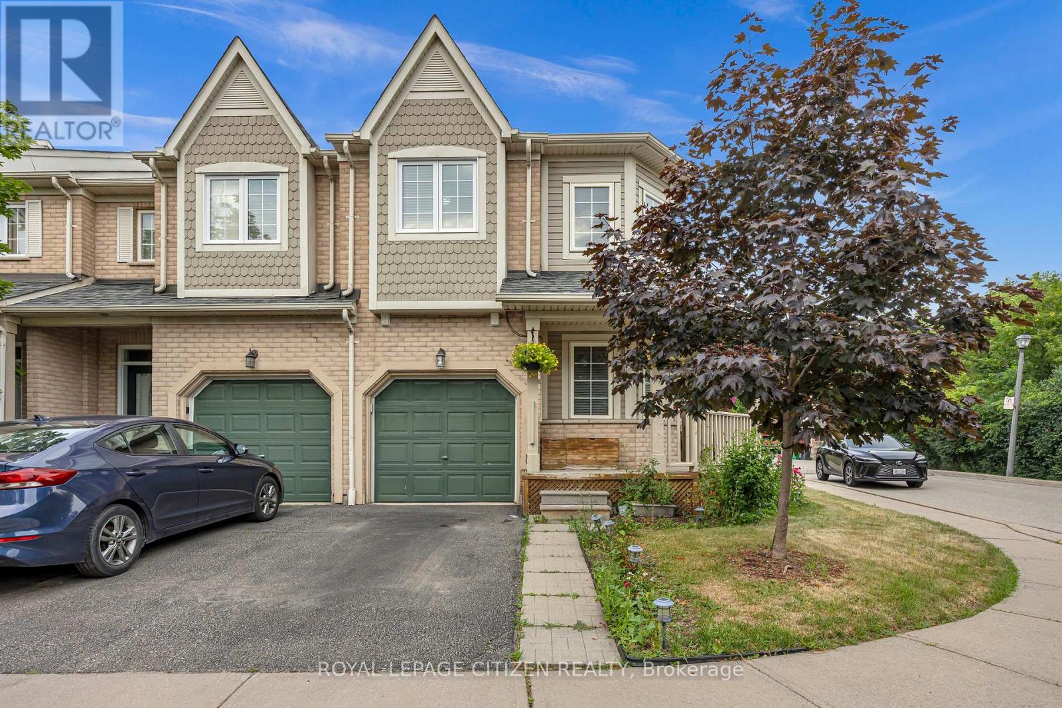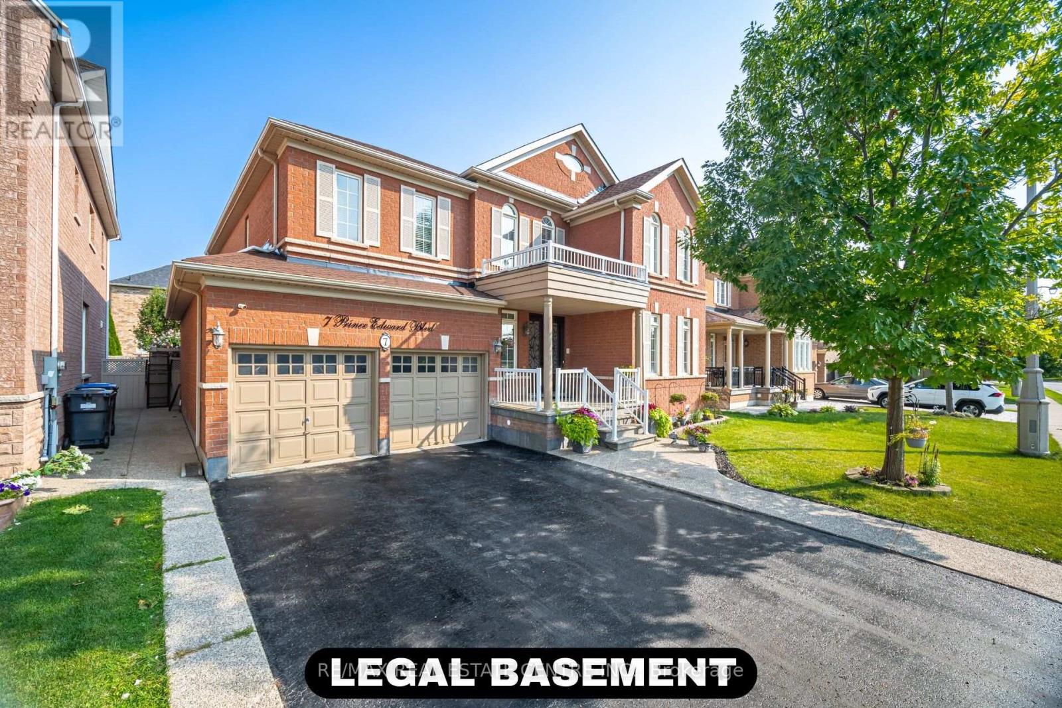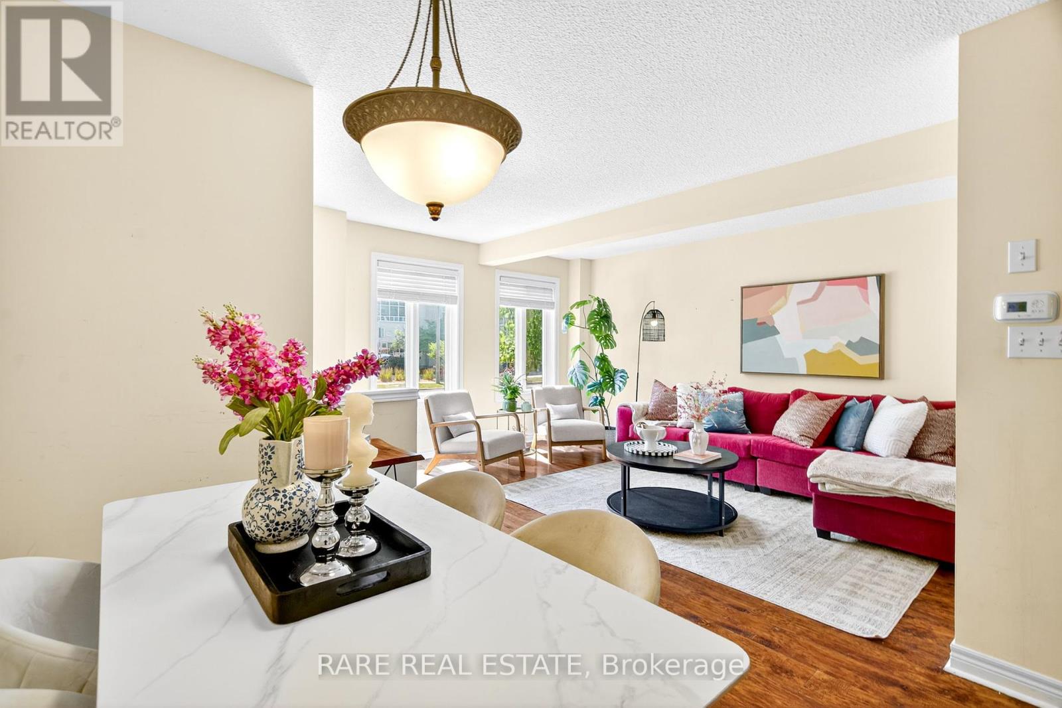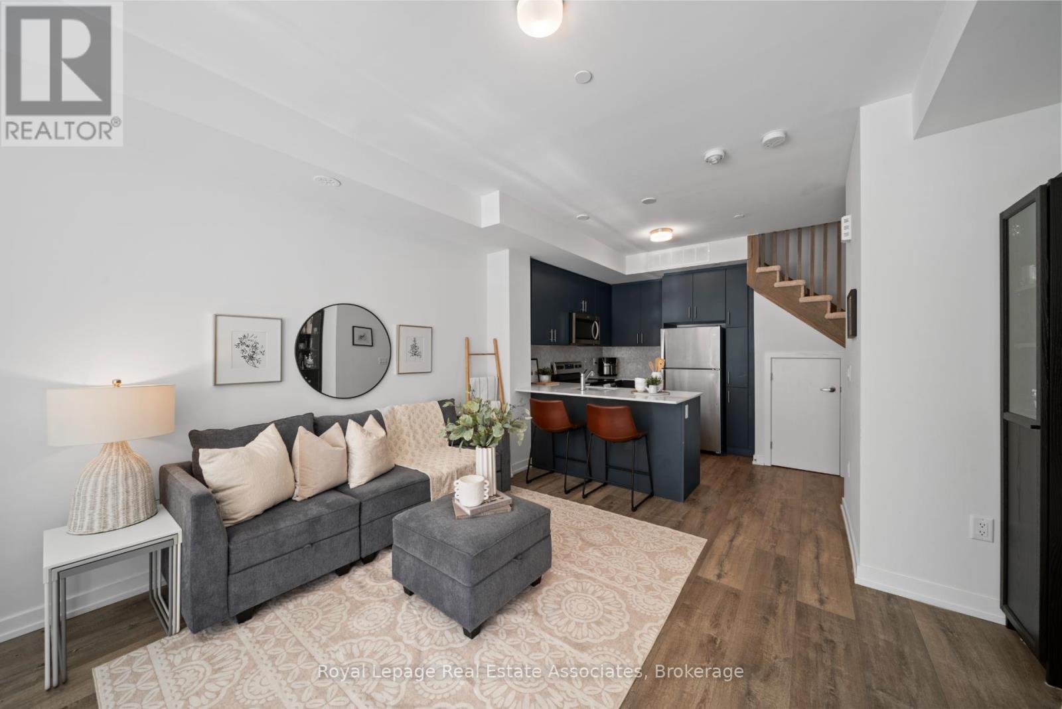188 Balsam Chutes Road
Huntsville (Stephenson), Ontario
Nestled along the tranquil North Branch Muskoka River, this charming waterfront cottage in Huntsville offers the ideal blend of peace, privacy, and natural beauty all just a short drive from town conveniences. Set on an expansive and private 95 x 199 ft lot, this cottage boasts direct river frontage with a clean, sandy shoreline ideal for swimming, kayaking, or simply enjoying the serenity of the water. The owned shoreline includes a floating dock and a set of easy-access stairs leading down to the waters edge, making it effortless to enjoy life on the river. The main cottage features a bright and open living space, complete with one bedroom and one bathroom on the main floor. Natural light pours in through the windows, offering uninterrupted views of the river and surrounding forest. One of the standout features is the charming Muskoka Room - a screened in space perfect for unwinding with a book, or enjoying the sights ad sounds of nature. It is the perfect blend of indoor comfort and outdoor connection. Step outside and youll find even more to love. The property includes a detached bunkie, perfect for guests, or kids. There is also a storage shed and a workshop providing plenty of room for tools, gear, and water toys. High-speed fibre optic internet is available, so you can stay connected whether you're working remotely or streaming your favourite shows. With a lot like this, theres incredible potential to build your dream cottage design the custom escape youve always imagined, right here in one of Muskokas most sought-after and affordable locations. Or simply move in and enjoy the existing cottage as-is, full of character and charm. Use this prime riverfront location as a foundation for years of enjoyment, whether as a family retreat, or future development opportunity. Located in a quiet, natural setting, this cottage offers the best of Muskoka living: direct waterfront access, privacy, natural beauty, and all the charm of cottage country. (id:49187)
1 Erinlea Crescent
Erin, Ontario
Remarkable ONE-OF-A-KIND custom built home in the heart of Erin backing on to a peaceful forest ravine is a MUST SEE. This custom-designed home embraces the principles of passive solar, with a focus on maximizing natural light and warmth. Expansive south-facing windows, complemented by strategically placed overhangs, capture the winter sun's energy, while the open-concept living spaces are designed to distribute heat evenly. Thoughtful and unique design, Hardwood flooring (2020) and vaulted ceilings add to the home's character and connection to the landscape, creating a warm and inviting atmosphere. The professionally updated gourmet kitchen features a blend of luxurious materials such as EUREKA custom maple hardwood cabinets, high-end appliances, and thoughtful design elements to create a space that is both functional and aesthetically pleasing. The family room boasts a vaulted ceiling creating an open space for enjoying movie nights or fun family game time beside the cozy wood stove. The primary bedroom and ensuite were added in 2020. The 3-piece bathroom on the lower level and the basement 2-piece bathroom were updated in 2020. Now the backyard will simply take your breath away. The entire pie-shaped backyard is fully fenced and lined by mature trees to create a beautiful, secluded space. The in-ground salt water pool is perfectly placed to maximize sun exposure throughout the day. If you want a hot tub, there is wiring already available just outside the basement walk-out door. New roof soffits were installed in 2024. And then there is the separate In-law Suite/Guesthouse! The in-law suite design balances privacy, functionality and accessibility. All electrical, heat pump, HWT, plumbing, laminate flooring, and quartz kitchen countertops are 2024. It even has a private garden space in the back. The driveway was repaved in 2023. This impressive home with its exquisite details is truly unique from all homes in the quaint town of Erin and awaits you! (id:49187)
166 William Street
Brant (Brantford Twp), Ontario
Updated Century Home in the Heart of Brantford. Located close to shopping, parks, walking trails, bike paths, schools, Laurier University, the hospital, downtown, and a golf course. This home is ideally situated for convenience and recreation. Welcome to this stunning century home, where historical charm blends with modern upgrades. This beautiful property offers a unique combination of spacious rooms, high ceilings, large windows and elegant architectural details across three levels. Main floor has an open concept layout. Kitchen/dining - Gutted back to the brick and rebuilt- new walls, electrical, plumbing, insulation to create a chefs kitchen & dining area that flows into the living room, perfect for entertaining. A main floor powder room is at the back door. The second floor has four bright bedrooms and a four-piece main bath. The finished attic space is fully insulated (spray foam) and offers new electrical, plumbing, a two-piece bathroom and a bar sink area. Original wood trim and doors add a touch of timeless elegance, complemented by new hardwood floors on the first and hardwood on the second floor. The front porch deck is redone including roof, stairs, floor and railings. The new covered back porch provides a relaxing outdoor space with easy access to the back yard, garage and parking area. The basement offers direct entry to the backyard with a convenient walk-up and ample storage space. New Electrical Panel. A single detached garage provides a good workspace or storage area. The double wide paved drive will fit two vehicles (with space for a truck). The property features side and backyard space, complete with an established vegetable garden and a new fully fenced yard for privacy and security. Don't miss the opportunity to own this character-filled, updated century home that combines historical elegance with modern amenities for comfortable and stylish living. $$$$$ spent on upgrading. (id:49187)
37 - 7190 Atwood Lane
Mississauga (Meadowvale Village), Ontario
Executive End-Unit Townhome On A Prestigious **Corner Premium Lot**Overlooking Ravine. (id:49187)
325 - 4975 Southampton Drive
Mississauga (Churchill Meadows), Ontario
Professionally painted in designer neutrals this Sunny End unit has a great functional floorplan. Spacious Kitchen with peninsula and convenient breakfast bar overlooks the dining area and living room. Separate family room can be treated as an office or 4th bedroom. Upper level boasts 3 good sized bedrooms, the primary bedroom has its own private ensuite, walk in closet and private balcony perfect for a quiet place to enjoy a cup of coffee or glass of wine at the end of the day. Laundry room conveniently located on bedroom level. Well maintained and cared for unit - nothing to do but move in. Family friendly complex complete with playground and Conveniently located close to Erin Mills Town Centre, Credit Valley Hospital, Great Schools, Public Transit and easy Highway access. (id:49187)
7 Prince Edward Boulevard
Brampton (Bram East), Ontario
Welcome To 7 Prince Edward Boulevard, Where Exceptional Pride Of Ownership Is Evident In Every Detail. This Stunning Residence Is In The Highly Sought-After Bram East Community. This Spacious Home Offers Approximately 3,500 Square Feet Of Interior Space, With A Total Of Approximately 5,165 Square Feet Of Living Space, According To MPAC. The Main Floor Features Impressive 9-Foot Ceilings That Enhance The Open And Airy Atmosphere Throughout. The Fully Upgraded Kitchen Is A Chef's Dream, Complete With Granite Countertops, A Central Island, Stainless Steel Appliances, And A Convenient Butlers Pantry For Additional Storage And Preparation Space. A Den On The Main Floor Offers Extra Room For Work Or Relaxation. The Second Floor Is Home To Five Spacious Bedrooms And Three Full Bathrooms, Including A Luxurious Master Suite With A 5-Piece Ensuite And A Walk-In Closet. The Lower Level Features A Beautiful Legal Finished Basement With One Bedroom, Luxury Kitchen With Quartz Countertops, Stainless Steel Appliances, A Full Bathroom, And Full-Sized Bar - Perfect For Entertaining. The Basement Also Features A Separate Entrance, Providing Privacy And Room To Entertain. Step Outside To A Beautifully Landscaped Backyard, Complete With Elegant Stone Pavers - An Ideal Space For Outdoor Gatherings And Relaxation. Situated In A Prime, Family-Friendly Community, This Home Is Just Minutes Away From Top-Rated Schools And All Essential Amenities. You'll Appreciate The Proximity To The Airport, Hospital, Highways 427 And 407, And Various Shopping Centers. Additionally, Enjoy The Convenience Of Being Within Walking Distance To Public Transit, Parks, Schools, And Gore Meadows Community Centre & Library. Legal Finished Basement Passed With The City Of Brampton (id:49187)
302 - 4140 Foxwood Drive
Burlington (Tansley), Ontario
Rare Find! This functional 2-bedroom corner unit offers extra privacy with a smart, spacious layout in a lovely, well-maintained complex. Bright and airy, it features an open-concept main living area with modern flooring throughout and walk-out access to a private patio. The large kitchen is equipped with new stainless steel appliances, ample cabinetry, and generous counter space. The primary bedroom includes a walk-in closet and a 3-piece ensuite, while the second bedroom overlooks peaceful green space. Enjoy the walking trails right at your doorstep! Great location minutes to QEW, 407, and GO Train Station. Walking distance to rec centres, restaurants, and many amenities. Low condo fees. An inviting home to start or grow your family, in a friendly and established neighbourhood. (id:49187)
12 - 1750 Creek Way
Burlington (Uptown), Ontario
Welcome to this charming and rarely offered 3-bedroom townhome in the highly sought-after Uptown neighbourhood! A community known for its convenience, charm, and unbeatable location. Lovingly maintained by its original owner, this home is now ready for someone new to create their own memories and start an exciting new chapter! From the moment you step inside, you'll feel the warmth and potential of this well-cared-for space, filled with natural light and waiting for your personal touch.The spacious layout features three generously sized bedrooms, including a large primary bedroom with a extra large walk-in closet and semi-ensuite bathroom. The two additional bedrooms are mirror images of each other, both perfect for family, guests, or even a home office. The bright eat-in kitchen offers plenty of space for meals and morning coffee, while the open-concept living and dining area is ideal for entertaining or cozy nights in. Downstairs, the unfinished basement includes a rough-in for a bathroom and is a blank canvas - whether you dream of a rec room, home gym, or simply need extra storage, the possibilities are endless. The home also boasts low monthly maintenance fees and newer roof (approx. 7 years old with lifetime warranty), making it not only a fantastic lifestyle choice but a smart investment. Homes in this neighbourhood rarely become available! Don't miss your chance to own in such a welcoming, well-connected community. Whether you're a first-time buyer, a growing family, or someone looking to downsize without compromise, this is the perfect place to call home. Come see it for yourself - your next chapter starts here! (id:49187)
10 - 3546 Colonial Drive
Mississauga (Erin Mills), Ontario
Welcome To Unit 10 3546 Colonial Drive, A Charming Stacked Townhouse Filled With Upgrades Nestled In The Highly Desirable Community Of Erin Mills In Mississauga. This 2-Storey Main-Level Unit Offers Nearly 1,000 Square Ft. Of Bright And Functional Living Space With *NO* Stairs To Climb To Your Home, Perfect For First-Time Homebuyers, Investors Or Those Looking To Downsize Without Compromise. The Open-Concept Main Floor Boasts 9' Ceilings Along With A Combined Living And Dining Area With A Walkout To A Private Terrace, Ideal For Relaxing Or Entertaining. The Contemporary Kitchen Features Built-In Stainless Steel Appliances, Upgraded Navy Blue Cabinets W/ An Extended Side Pantry, Stone Countertops & Herringbone Backsplash. Upgraded Premium Oak Vinyl Flooring Runs Throughout, Paired With A Convenient 2-Piece Bathroom On The Main Level. Upstairs, The Spacious Primary Bedroom Offers A 3-Piece Ensuite And A Generous Closet, While The Second Bedroom Includes A Closet, California Shutters, And Easy Access To A 4-Piece Main Bath. An Upper-Level Laundry Area Adds Everyday Convenience. Incredible Location Just Minutes Away From Credit Valley Hospital, Erin Mills Town Centre, Major Highways, Costco And So Much More! Don't Miss This Fantastic Opportunity To Own A Turnkey Gem In One Of Mississaugas Most Sought-After Neighbourhoods! **1 Owned Underground Parking Spot & Rogers High-Speed Internet Included In The Monthly Maintenance Fees** (id:49187)
66 Bayhampton Drive
Brampton (Vales Of Castlemore), Ontario
A Home That Truly Has It All! This beautiful 4+2 bedroom, 6 bathroom home sits on a premium private ravine lot in the prestigious vales of Castlemore and offers over 3,116 sq ft above grade with modern finishes throughout. A doubledoor entry leads to bright living and dining rooms, a cozy family room with gas fireplace, and a stylish kitchen with quartz countertops, a large island, stainless steel appliances, and a walkout to a twotier deck with stunning ravine views. Upstairs features 4 spacious bedrooms and 3 full bathrooms, including a large primary suite with his and hers walk-in closets, and a spa like 5pc ensuite. 2 bedroom walkout basement w/separate entrance and bachelor studio with a 3pc bath perfect for extended family or rental income. (id:49187)
564 Maplehill Drive
Burlington (Roseland), Ontario
This incredible BUNGALOW in south Burlington has been extensively renovated and is move-in ready. Boasting top quality finishes and situated on a private lot, this home features 2+2 bedrooms, 3 full bathrooms and a double car garage! This home is located on a quiet street and is perfect for young families or empty nesters/retirees alike. Featuring a stunning open-concept floor plan, the main floor has smooth vaulted ceilings with pot lights and wide plank engineered hardwood flooring throughout. The amazing kitchen / dining room combination has 10.5-foot vaulted ceilings. The eat-in kitchen is wide open to the living room and features airy white custom cabinetry, a large accent island, quartz counters, gourmet stainless steel appliances and access to the large family room addition- with 11- foot vaulted ceilings and plenty of natural light. There are also 2 bedrooms, 2 fully renovated bathrooms and main floor laundry! The primary bedroom has a 4-piece ensuite with dual vanities, a walk-in shower and heated flooring. The finished lower level includes a large rec room, 3-piece bathroom with heated flooring, a bedroom, 2nd smaller bedroom, den and plenty of storage space! The exterior of the home has a private back / side yard with plenty of potential. There is a stone patio, pergola, large double car garage and a double driveway with parking for 6 cars! Situated in a quiet neighbourhood and close to all amenities- this home is completely move-in ready! (id:49187)
288 Pressed Brick Drive
Brampton (Brampton North), Ontario
This is the deal everyone looking at this price. Perfect for First-Time Buyers or Investors! This beautiful 3-bedroom home with one bedroom finished basement is located in a highly desirable area of Brampton, just behind Walmart Plaza at Hurontario and Bovaird. Enjoy unbeatable convenience walk to schools, trails, GO Bus, transit, plazas, banks, and more. The home backs onto open space with no rear neighbors, offering rare privacy. Features include combined living/dining, an eat-in kitchen, and a separate family room with a fireplace. Upstairs offers 3 spacious bedrooms and 2 full bathrooms. The finished basement includes an open-concept kitchen/living area and a large bedroom ideal for extended family or rental income with entrance from garage. Currently fully rented to excellent tenants, this home is a great opportunity to move in or invest and start collecting rent right away. (id:49187)


