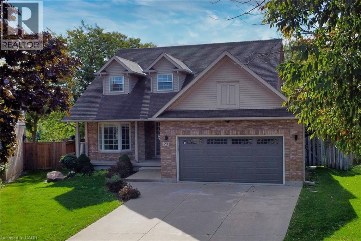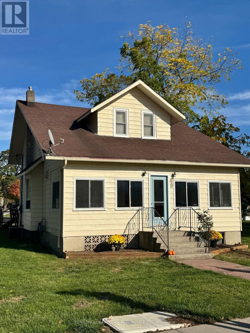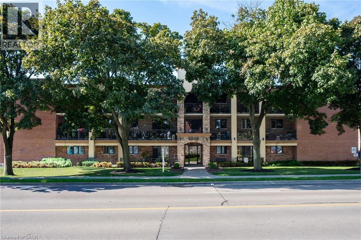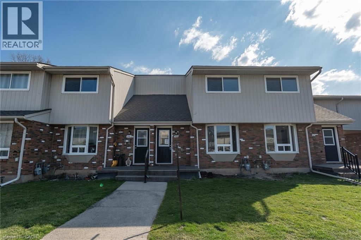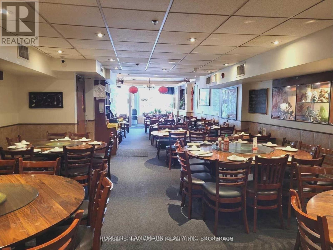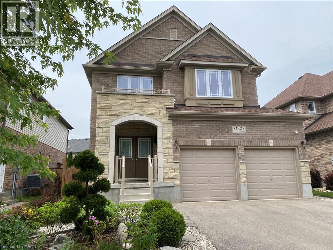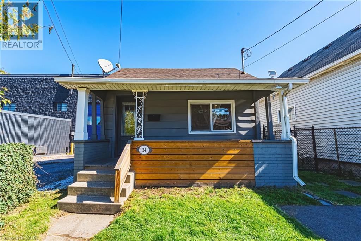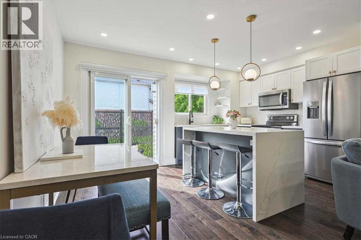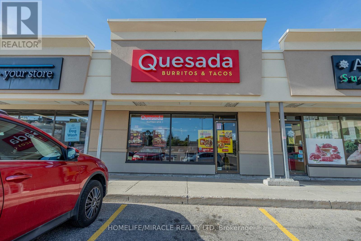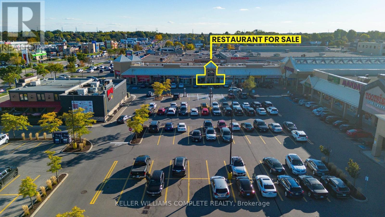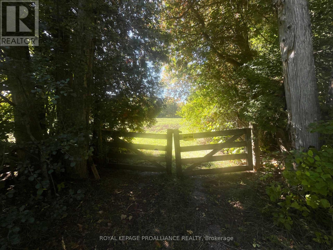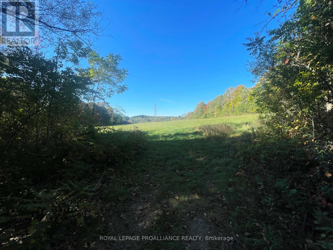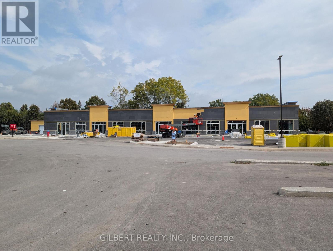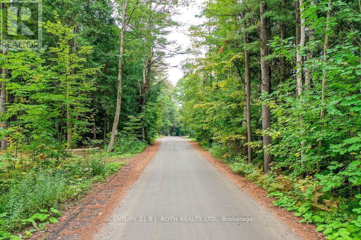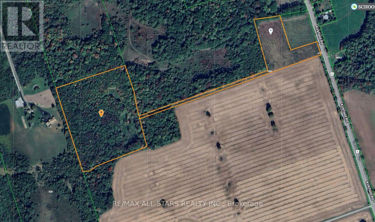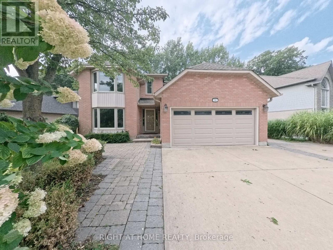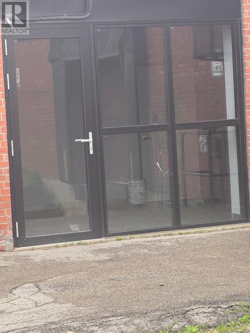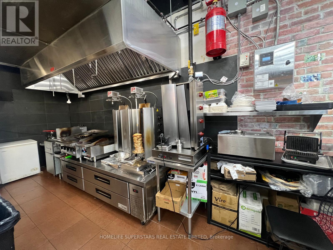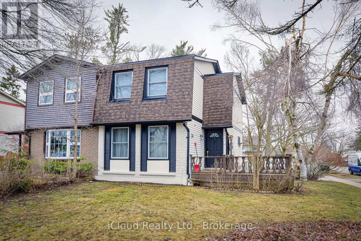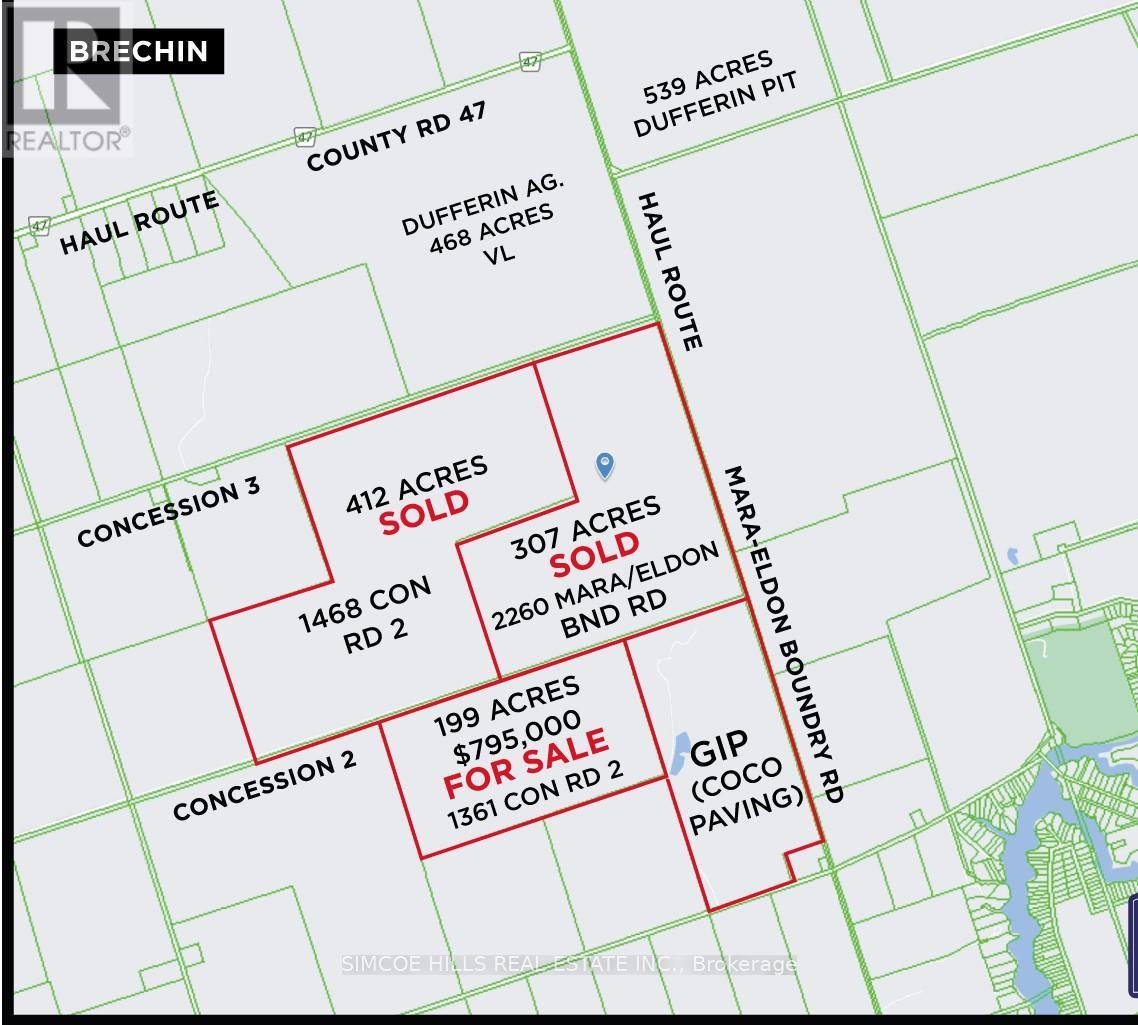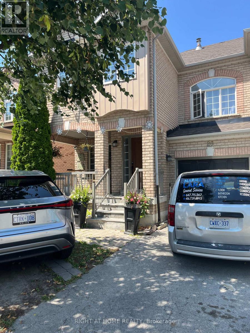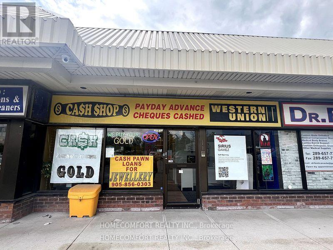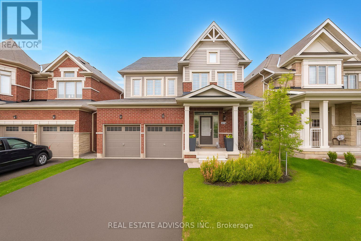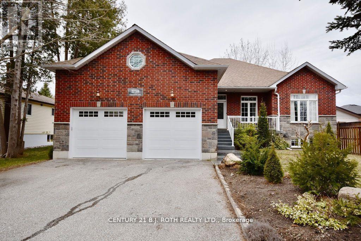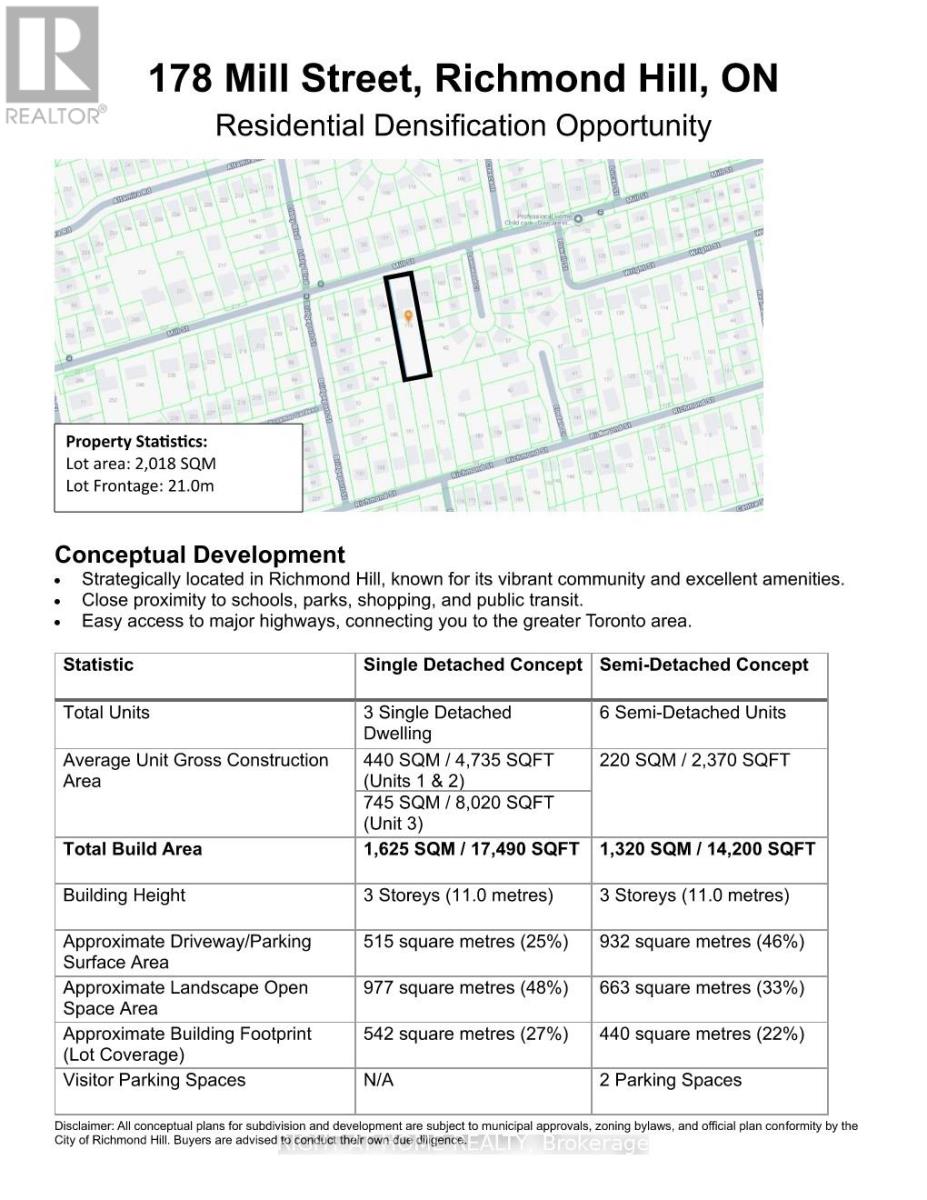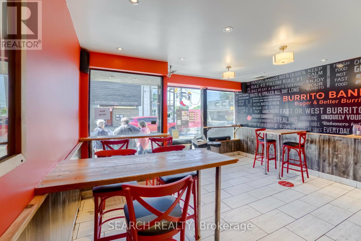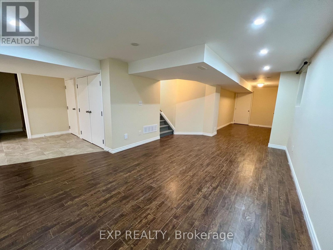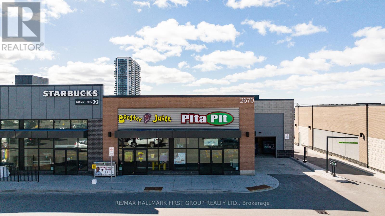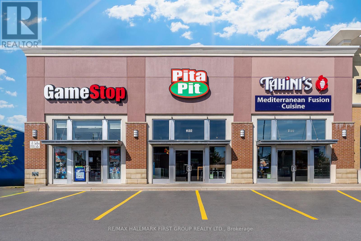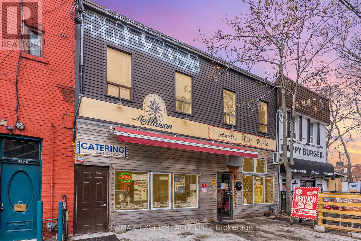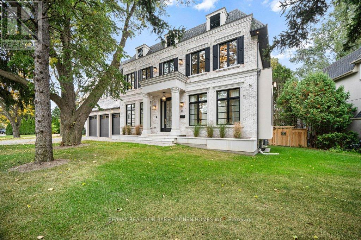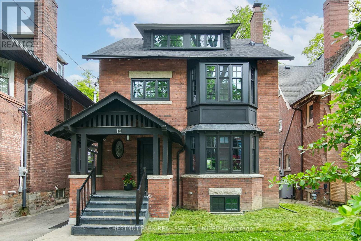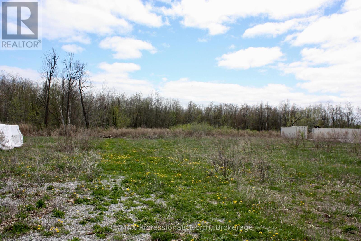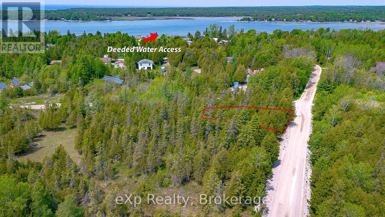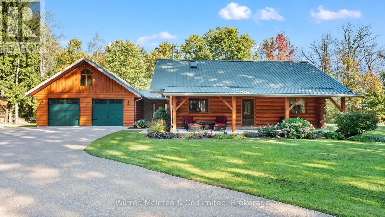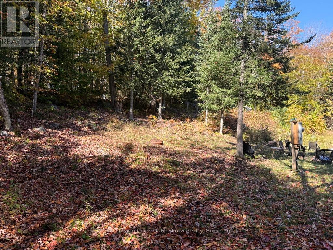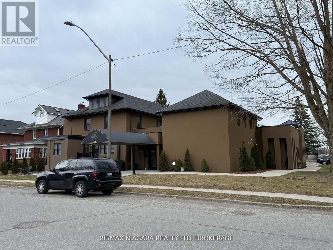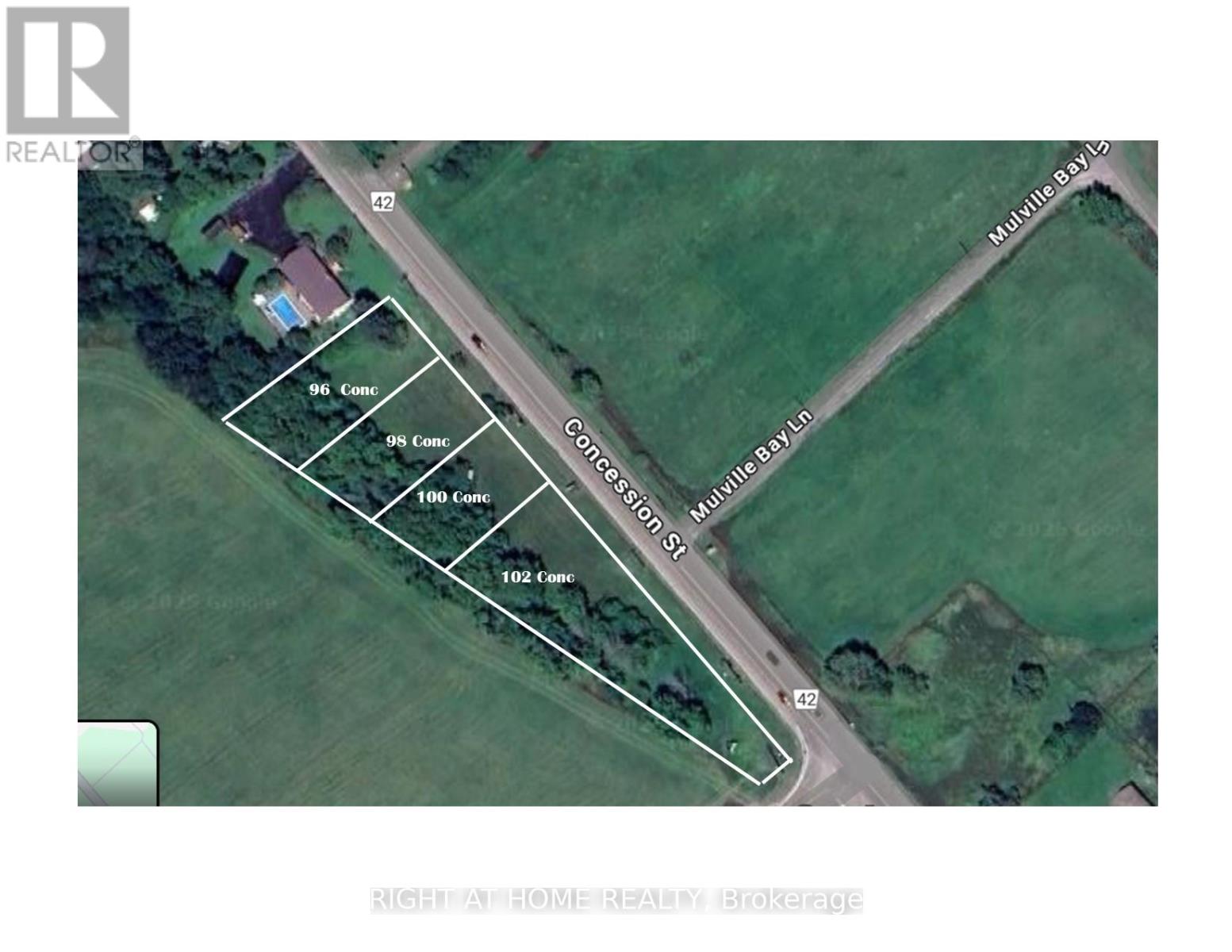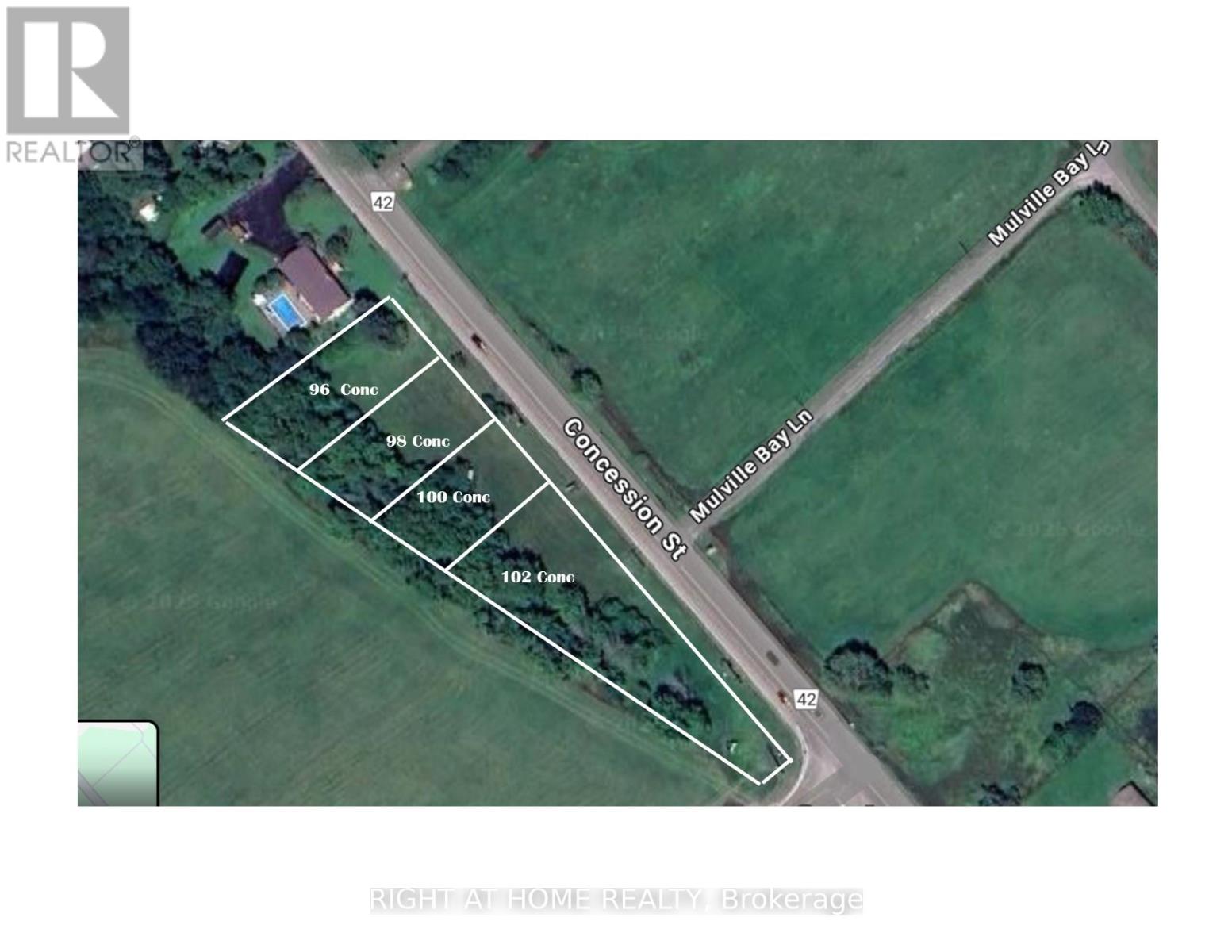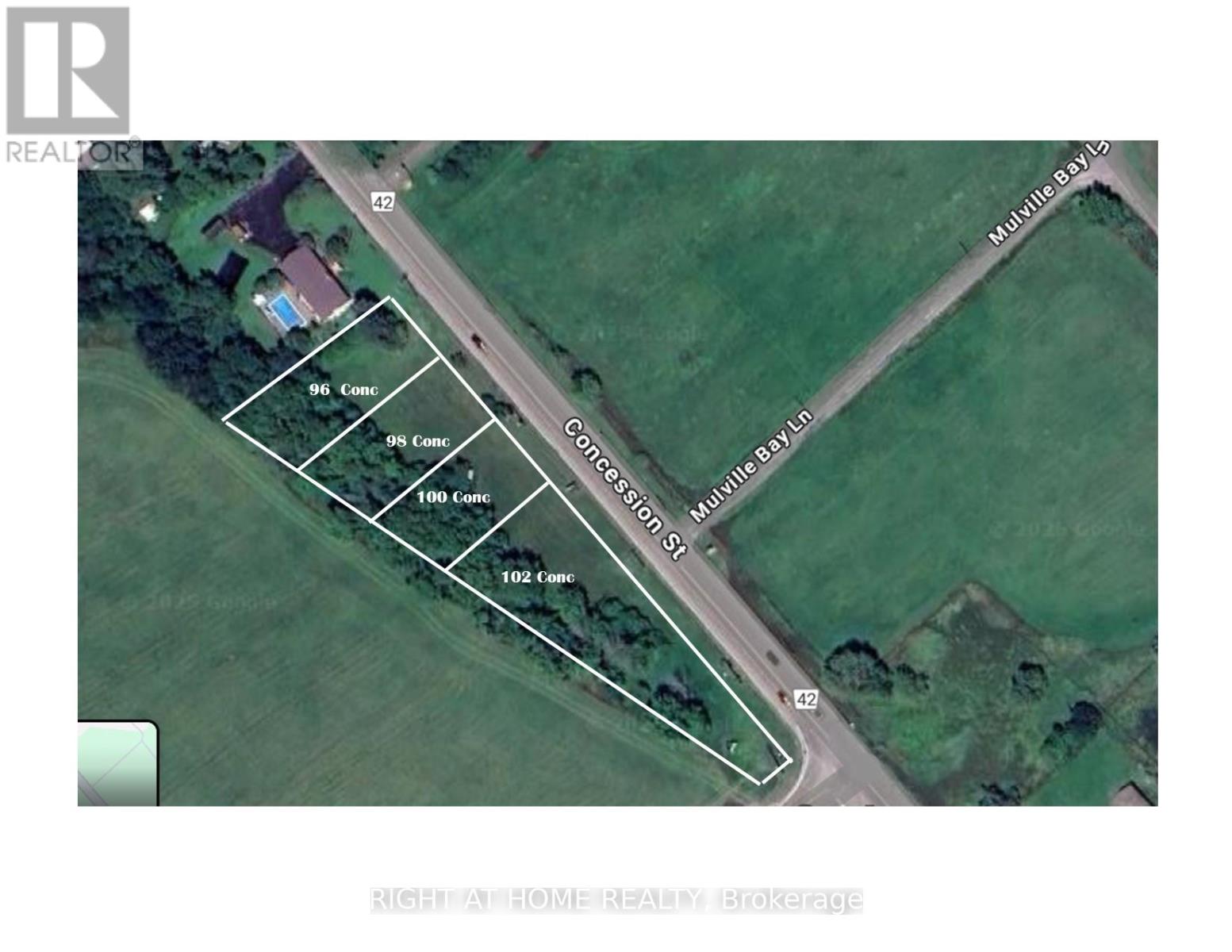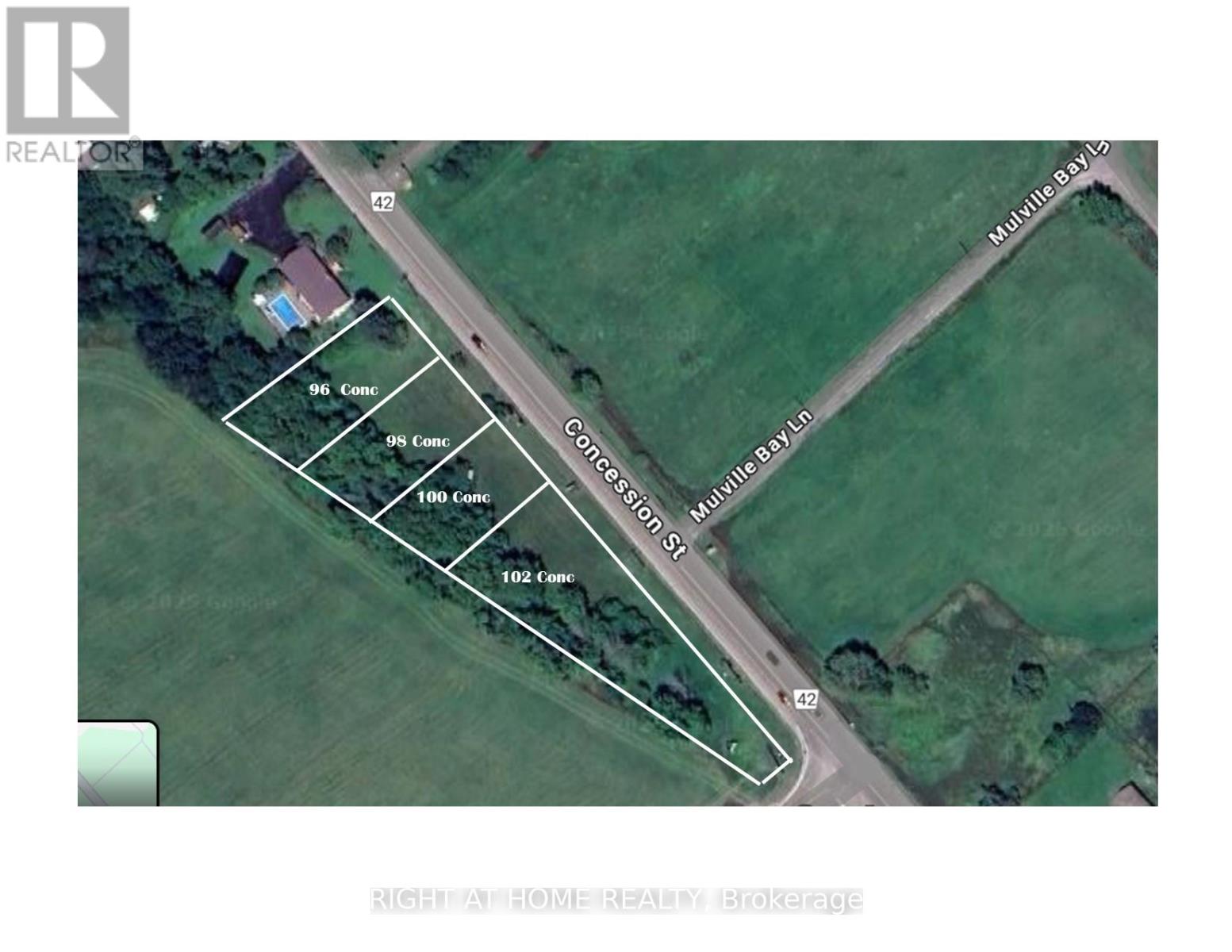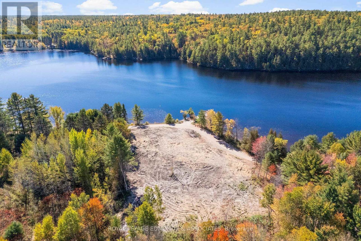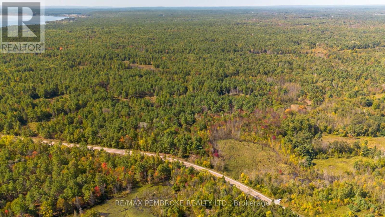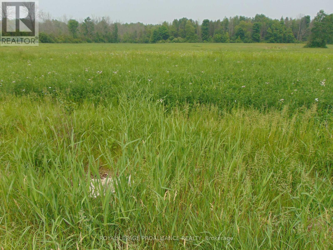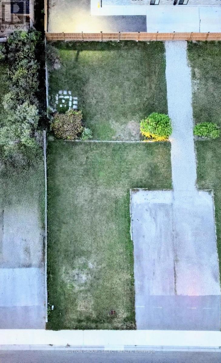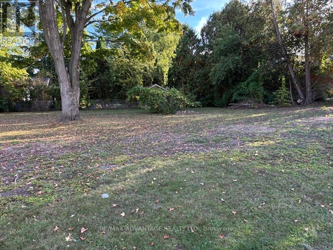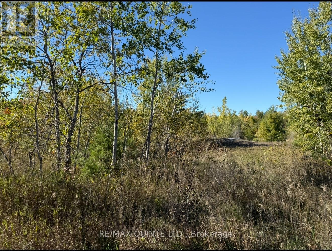29 Riviera Ridge
Stoney Creek, Ontario
This beautiful 2 storey, 3.5 bathroom sits on pie shape lot in Prime Stoney Creek location. (36.52 x 172) 120 across in the back. Loads of features includes to brand new renovated upstairs bath & ensuite with his/hers sink with quartz counter tops, new flooring, paint, lighting, shower tile, facets. Hardwood floors & vinyl floors through-out (carpet free) beautiful staircase with iron spindles. Large sunken family room with gas fireplace. Bright large Eat-in Kitchen with stainless appliances. Totally finished lower level with vinyl flooring, pot lights, 3 piece bathroom, electric fireplace, wet bar and home theatre screen and projector. Beautiful modern kitchen with quartz counter tops. Heated garage. Large private pie shaped backyard to entertain your family & friends. Minutes to highway Toronto & Niagara, Costco and Lake. A must see, turn key move in condition. (id:49187)
49 Consecon Street E
Prince Edward County (Wellington Ward), Ontario
Sometimes the right one was here the whole time. Yes, its true 49 Consecon in the heart of Wellington is back and better than ever. This charming corner-lot home has been lovingly cared for over the years and is now ready for its next chapter. Sitting on a large lot in prime Wellington, it offers 3 bedrooms, 1 bathroom, and a bright open-concept kitchen with plenty of room to grow. The spacious garage fronting on Second Avenue opens the door to endless possibilities whether you're looking to live in it, renovate, run your business, or even explore lot severance opportunities. If you've ever been curious about this property, now is the perfect time to take a look. (id:49187)
1212 Fennell Avenue E Unit# 303
Hamilton, Ontario
Experience elevated living at 1212 Fennell Ave E, with this spacious top-floor condo featuring 2 spacious bedrooms and a well appointed 4-piece bath, with Heat and Water included in your fees! Freshly painted throughout, the unit boasts an open-concept kitchen with stainless steel appliances overlooking a bright and airy living and dining area, all opening to a massive end-to-end balcony, perfect for morning coffee or evening gatherings. Additional highlights include in-suite laundry, an owned parking space, and a storage locker for added convenience. Nestled in a sought-after Hamilton Mountain neighbourhood, you'll have easy access to the Linc and downtown, making commuting a breeze. Outdoor enthusiasts will love proximity to the Mountain Brows scenic stairs, and the Rail Trail for hiking, running, and cycling. Family-friendly parks and nearby schools complete this ideal location, while shopping, dining, and essential services are all within minutes. (id:49187)
100 Brownleigh Avenue Unit# 264
Niagara Falls, Ontario
Spacious 3 bedroom townhouse in Welland! Freshly painted interior for a bright and clean look and laminate flooring throughout - easy maintenance and sleek style! 3 generously sized bedrooms with ample natural light. Also featuring a large basement, perfect for family room, home gym or 4th bedroom - endless possibilities! Private parking space for convenience. Condo maintains property for worry-free living. (id:49187)
353 Spadina Avenue
Toronto (Kensington-Chinatown), Ontario
AAA prime location in Chinatown over 20 yrs established Chinese Restaurant Business for sale. Approx 2400 Sq ft Main floor plus finished Bsmt. Licence under LLBO for 90 people. Fully equip kitchen business open 11:00AM to 11:00PM daily. Very profitable business. Great for family operation. The seller will provide 6 weeks of training to new buyers. (id:49187)
130 Coopershawk Street
Kitchener, Ontario
Welcome to 130 Coopershawk St. – A Stunning Executive Home in Prestigious River Ridge, Kitchener-Waterloo Discover this beautifully finished 5-bedroom, 4-bathroom single detached home with a double garage, now available for lease in one of K-W’s most sought-after neighborhoods — River Ridge. Offering over 3,000 sq. ft. of carpet-free living space, this home has been elegantly designed from top to bottom, inside and out. Step into the open-concept main floor with 9-foot ceilings, beginning with a spacious foyer. A formal dining room features a tray ceiling and a sparkling crystal chandelier, perfect for hosting. The bright great room boasts oversized windows that frame serene views of the beautifully landscaped backyard. The chef’s kitchen is a showstopper with custom-built pull-out cabinetry, granite countertops, and a stylish glass backsplash. From the dinette, step out to the backyard patio, complete with a gazebo and a low-maintenance garden — ideal for outdoor entertaining. Upstairs, the primary bedroom offers a walk-in closet and a luxurious 5-piece ensuite with a soaker tub and walk-in shower. Three additional spacious bedrooms and a 4-piece bathroom complete this level. The fully finished basement provides even more living space, featuring a large recreation room, an additional bedroom, and a 3-piece bathroom, all brightly lit with pot lights throughout. Located close to everything, this home offers easy access to walking trails along the Grand River, Kiwanis Park, a public beach-style children’s pool, an off-leash dog park, and is just an 8-minute drive to Uptown Waterloo and 4 minutes to highway access. A rare opportunity in a prime location — don’t miss it! (id:49187)
24 Rowanwood Street
Hamilton, Ontario
Welcome to 24 Rowanwood Street, a cozy updated bungalow offering modern finishes and a large backyard. Featuring 3 bedrooms, 1-car parking, and a host of stylish upgrades completed in 2022—including new cabinets, quartz countertops, laminate flooring, stainless steel appliances, a main floor washer and dryer, and a refreshed bathroom—this home is move-in ready and perfect for first-time buyers, downsizers, or investors. Located in the vibrant Crown Point North neighbourhood, you’ll enjoy being close to an abundance of amenities, including grocery stores, shopping centres, and quick access to the QEW. Just minutes away from The Centre on Barton and the trendy Ottawa Street Shopping District, you’ll have everything from boutiques and cafés to restaurants and services right at your doorstep. Don’t miss the chance to own this charming home in one of Hamilton’s most convenient and growing communities. Let’s get moving! (id:49187)
2920 Headon Forest Drive Unit# 2
Burlington, Ontario
Step into luxury living with this fully renovated, turn-key smart townhome in the prestigious Headon Forest community. This designer-inspired 3+1 bedrooms, 2.5 bathrooms residence offers a seamless blend of style, modern technology, and cozy comfort. Featuring high-end hardwood flooring, custom accent walls, smart switches, designer lighting, and LED pot lights throughout, every detail has been meticulously curated. The stunning open-concept main floor boasts a chef’s kitchen with quartz countertops, a dramatic double waterfall island, full ceiling height quartz backsplash, black kitchen faucet, with matching black rectangle deep sink, plus premium stainless steel appliances. Walk out to a private backyard oasis from the dining area through glass sliding doors. A modern chic powder room and interior garage access complete the main level. Upstairs, retreat to three spacious bedrooms, including a serene primary suite with walk-in closet. A spa-inspired four piece bathroom on the upper level. The fully finished lower level adds flexible living space with a sleek family room, or as a fourth bedroom or as a bonus room perfect for guests or a home office, plus 3-piece bath with glass walk-in shower, a separate dedicated laundry room, and an additional separate large built-in storage room. Prime location close to top-rated schools, Millcroft Golf Club, parks, trails, shopping, transit, and major highways. This is modern, low-maintenance luxury living at its finest, and easiest! (id:49187)
3 - 324 Highland Road W
Kitchener, Ontario
Quesada Business in Kitchener, ON is For Sale. Located at the busy intersection of Highland Rd W/Lawrence Ave. Surrounded by Fully Residential Neighbourhood, Close to Schools, Highway, Offices, Banks, Major Big Box Store and Much More. Business with so much opportunity to grow the business even more. Rent: $4700/m including TMI & HST, Lease Term: Existing till 2029 + 10 years Option to renew, Royalty: 6%, Advertising: 3%. (id:49187)
1508 Upper James Street
Hamilton (Mewburn), Ontario
LOCATION! LOCATION! LOCATION! Are you looking for an established and successful dine-in restaurant? look no further, I've got the perfect opportunity for you! This fabulous Mediterranean Grill has been in operation for decades and the operator has done an excellent job maintaining the place with high level of quality in their food, customer service and overall atmosphere and experience. LITERALLY one of the BEST locations in Hamilton; Upper James! The location itself brings in a HIGH VOLUME of traffic in terms of vehicles and pedestrians. It is surrounded by many anchor Tenants which compliments the business extremely well. There is LOTS of parking in front of the restaurant and it also offers a backdoor for easy access for deliveries. There is extra storage and an office area in the Upper Level of the restaurant. Best of all, its GREAT RENT allows you to minimize your overhead costs making it more desirable to run the operations and experience a higher level of return. These well established and busy businesses rarely come to market especially being located in one of the busiest streets in Hamilton. With a high level of seating capacity, cafe area, and an open and bright atmosphere, this maybe just the business of your dreams! Please do not go direct. (id:49187)
Lot B - 0 Jamieson Road N
Port Hope, Ontario
Nestled in the picturesque Northumberland Hills, this 25.528 acre parcel, referred to as Lot B, offers a unique opportunity to create your dream homestead. With approximately 10 acres of workable organic farmland, you can cultivate your own crops and embrace sustainable living. The surrounding landscape features a stunning maple woods and a intermittent creek, providing a serene backdrop for your homesteading adventure. Imagine walking along the established trails while spotting deer and wild turkeys, enhancing your connection to nature. This lot boasts an excellent 836.38 municipal road frontage, ensuring easy access, and is conveniently located just north of Port Hope and west of Cobourg. For those commuting to the GTA, the proximity to the train makes this an ideal location. Enjoy total privacy amidst the beauty of Northumberland. The combination of rich farmland, mature trees, and tranquil woods creates a sanctuary where you can raise chickens, keep a horse, or simply enjoy the peaceful lifestyle you've always desired. Building your own homestead here means crafting a life that harmonizes with nature, making Lot B an exceptional investment for both your future and the environment, located only a 60 minute drive east of Toronto, or catch the train in Cobourg for relaxed commuting. (id:49187)
Lot C - 00 Jamieson Road N
Port Hope, Ontario
Lot C, another gem in the Northumberland Hills, presents an enticing opportunity to build your own homestead on 25.841 acres of stunning landscape. This parcel features approximately 8 acres of fertile, organic farmland, allowing for diverse agricultural pursuits. The enchanting maple woods, beautiful pines, and a coniferous plot at the road frontage add character and charm to this property, while a lovely pond at the back enhances its allure. With a good 836.38 municipal road frontage and just 10 minutes down the road from Port Hope & Lake Ontario, this location is perfect for those wanting a peaceful retreat without sacrificing convenience. The gentle slope of the land suggests multiple building sites, including potential for a walkout basement, providing privacy and breathtaking views of the surrounding area. Imagine living a life where you can raise chickens, keep a horse, or simply enjoy the tranquility of nature right outside your door. The proximity to Lake Ontario and local water amenities opens up endless possibilities for sailing and outdoor activities. Building your homestead on Lot C means investing in a lifestyle that celebrates the beauty of nature while enjoying the comforts of modern living. Embrace the chance to create your own sanctuary in this idyllic part of Northumberland! This serene oasis is located only a 60 minute drive east of Toronto, or catch the train in Cobourg for relaxed commuting. (id:49187)
B2-A/b/c - 432 King Street E
Cobourg, Ontario
NEWLY BUILT RETAIL OPPORTUNITY AVAILABLE FOR LEASE IN COBOURG. HIGH VISIBILITY CORNER (KING ST E/BROOK RD N) ANCHORED BY TIM HORTON'S NEXT TO RESIDENTIAL. THIS NEW 5,614 SF DEVELOPMENT CAN BE PARTITIONED INTO 2 or 3 SMALLER UNITS. DESIRABLE DC-30 ZONING PERMITTING A WIDE RANGE OF RETAIL USES. AMPLE PARKING WITH DRIVE THROUGH & PATIO SPACE AVAILABLE. BUILDING SHELL NOW COMPLETE ALLOWING FOR ANY TENANT LAYOUT OR CONFIGURATION TO BE ACCOMODATED. DRIVE THROUGH AVAILABLE. (id:49187)
1019 Davis Drive
Gravenhurst (Morrison), Ontario
Escape the hustle and bustle and build your dream home on this picturesque 7.4-acre wooded lot in Severn Bridge nestled on the southern edge of Muskoka, one of Ontario's most sought after locations. Located just minutes from the Highway 11 corridor, this private, tree-covered parcel offers a serene and natural setting with mature hardwoods and level terrain for a wonderful building site. Whether you're looking to construct a year-round residence or seasonal getaway, this property offers the perfect canvas. The site has been partially cleared and the base driveway has been put in. All development charges, permit fees, utility fees and all related costs are atb the expense of the Buyer and are not included in the purchase price (id:49187)
1561 Kirkfield Road
Kawartha Lakes (Eldon), Ontario
Excellent opportunity to own a picturesque 21.96-acre (per Geowarehouse) property located just south of Kirkfield with approximately 147.5 feet of frontage along Kirkfield Rd. This property offers endless opportunities and would make an ideal location to build your dream home/estate. (id:49187)
82 Woodside Square
Pelham (Fonthill), Ontario
Stunning Executive Estate Detached nestled in an Established Prime Fonthill location, backing onto Niagara's Carolinian Forests this home will not disappoint. Impressively large bedrooms, gleaming wood floors, large format porceline tiles, designer custom built kitchen, with quality stainless appliances, magnificent quartz counters, large pantry, deep pots and pans drawers no bending, lots of natural light shines through the large windows, sunken family room, with fireplace with direct walkout to the 30ft deck makes entertaining a breeze. 4 Large Bedrooms 2 Full 5 piece baths the Primary suite has a massive 5 piece bath with deep jaccuzzi bath, separate glass shower, double sink vanity and his and her closets, with wood flooring through the upper level. The main floor features a formal living room, dining rooms large office or den with built ins a 2 peice bath, main floor laundry room with both a side and garage door access. The Basement is large fully finished with 2 large bedroom sized rooms, and a huge recreation room, there is also a beautiful 3 piece custom bath and small kitchenette area. Nothing else like it on the market come and see! Looking for only well qualified Tenants! This is a non smoking property (id:49187)
39b Drummond Street
Toronto (Mimico), Ontario
BEAUTIFULLY RENOVATED OFFICE AREA WITH BRIGHT RECEPTION AREA. SUITABLE FOR A VARIETY OF USES. (id:49187)
47 - 11685 Mcvean Drive
Brampton (Toronto Gore Rural Estate), Ontario
This exceptional Turnkey restaurant offers maximum exposure and steady customer potential. Ample front parking makes it highly accessible for dine-in guests and takeout traffic, while its prime position in the area ensures a consistent flow of customers from surrounding retail and dense residential neighborhoods. Fully renovated throughout, the 900sq.ft. Dining space is bright and spacious, with seating for 22. The professionally designed kitchen is equipped with fully functional equipment, a 12-ft exhaust hood, 2 Burner Stove, 1ft. Flat Grill, 1 Fryer, 2 Shawarma Grill, 1 Electric Shawarma Grill, walk-in freezer and extensive prep areas, making it suitable for any cuisine concept, whether continuing as a quick-service restaurant or rebranding into a new specialty. Lease 5 + 5 Rent $4739.39 with TMI and HST .This versatile opportunity is ideal for seasoned restaurateurs looking to expand their brand or investors seeking a high-traffic, ready-to-go business. (id:49187)
34 Kipling Place
Barrie (Letitia Heights), Ontario
Semi Detached 3+2 bedroom home on a large corner lot in a family friendly neighborhood awaits your personal touch. Great opportunity for first time home buyers, renovators and investors. Close to schools, shopping, parks, easy access to highway 400. Furnace replaced 2021, Roof replaced 2024, New owned water heater, Upgraded Attic insulation, New fridge. (id:49187)
1361 Concession 2 Road
Ramara, Ontario
The last 6/10K of Con Rd 2, is "unassumed" by the Twp of Ramara. The road is not maintained or plowed in the winter. Because it is "unassumed", a building permit could not be obtained until brought up to Twp standards. The property is most suited for a quarry operation. (id:49187)
26 Bluewater Trail N
Vaughan (Vellore Village), Ontario
Property is well located - close to Vaughan Mills Mall, Hwy # 400, Hospital, schools and Go Transit Line. A fully upgraded three (3) bedroom home with hardwood flooring throughout, upgraded kitchen with heated floor, quartz counter top and stainless steel fridge. An in- between family room with hardwood flooring and a built in fire place, Only a small number of properties in the area have in-between family rooms. Master bedroom has a 4-piece washroom and a walk-in closet.Walk out to deck from the kitchen to back yard with gazebo. Laundry is located at the in-between level. (id:49187)
Unit 16 - 4555 Highway 7 Expressway
Vaughan (East Woodbridge), Ontario
Well established Cash Shop Business with Payday loan license and pawn loan license. Located In Very Busy Plaza With Good Exposure. Multiple Services Such As Pay Day Loans, Cash For Gold, Western Union Etc. Lots Of Potential To Add Many Other Services. Short Hours Working Monday to Friday 10am-5pm, Low rent $3505 including tmi and hst, lease until 2028 plus option to renew. extra income $750 monthly from the sub lease. Could be converted to another type of business, such as a school , account office or similar. (id:49187)
81 Pridham Place
New Tecumseth (Tottenham), Ontario
Exceptional 4-bedroom, 5-bath luxury home with high-end upgrades and an award-winning floor plan. Highlights include a custom gourmet kitchen with premium appliances, expansive bedrooms, and a versatile finished basement with a rec room, full bath, and roughed-in kitchen. The convenient second-floor laundry room adds practicality to your daily routine. Located on a prime lot in a family-oriented neighborhood, close to a large park and future school. Modern design, ample storage, and unmatched elegance make this a must-see. This extraordinary home is more than a residence its a statement of sophistication and comfort. Every element has been thoughtfully curated to exceed your expectations. Embrace a life of unparalleled luxury today. (id:49187)
1738 Wingrove Avenue
Innisfil (Alcona), Ontario
Beautiful Raised Bungalow in the fast growing community of Alcona. Shopping, schools close by. It is within walking Distance To Beaches/Parks/Boat Launch. Brick and Stone on the front show a beautiful welcoming entrance and vinyl siding on the back is low to no maintenance. The home offers 9' Ceilings, Hardwood floors on the main level. Brand new Broadloom in basement, Entrance from the garage in a convenient spot if the basement was to be used for an in-law suite for family. Upgraded Baseboards And Doors, Curved Edge Walls, French Doors Leading To large private Deck w/gazebo. Great functional kitchen with S/S Appliances, Granite C/Tops, high upper cabinets. Cozy family room on the main level perfect for snuggling by the gas fireplace and watching a movie or you can entertain in the basement which offers another gas fireplace and a large party size room! (some rooms virtually staged to assist with your imagination) **EXTRAS** 2 Laundry Hook ups on Main/Bsmt, Gas BBQ hook up on deck. Drive Thru Garage W/2 Doors In the Front 1 In the Back for convenient access to backyard or extra parking for 2 vehicles or a boat! Generator subpanel in garage ready for a generator. Innisfil Beach road to be widened for easy commute to hwy. (id:49187)
178 Mill Street
Richmond Hill (Mill Pond), Ontario
Exceptional 21,700 sq ft R2-zoned development site in prime Richmond Hill offering immediate rental income through flexible seller lease-back arrangement for up to 24 months. This rare investment opportunity combines instant cash flow with transformative development potential on one of the area's largest residential lots. With ~69 feet of frontage and approximately 320 feet depth, the property offers sophisticated investors multiple development pathways that have been professionally evaluated by WND Planners. The conceptual plans demonstrate two compelling options: three luxury single-detached homes ranging from 4,735 to 8,020 sq ft totaling 17,490 sq ft of premium living space, or six semi-detached units averaging 2,370 sq ft each for 14,200 sq ft total, appealing to a broader buyer demographic. The oversized lot exceeds R2 minimum requirements by 4x, with each potential lot surpassing the 5,000 sq ft minimum and 50 ft frontage requirement, providing exceptional flexibility for lot severance and entitlement enhancement strategies. The seller's lease-back eliminates traditional vacant land carrying costs, generating returns from day one while you navigate municipal approvals, market pre-construction units, or simply land bank in this appreciating neighborhood. With 30% lot coverage allowance, 11-meter height permissions allowing 3 storeys, and full municipal services already available, the property is primed for development. Located in an established Richmond Hill neighborhood with mature infrastructure, walking distance to schools, parks, shopping, and easy highway access to the Greater Toronto Area, this property positions investors at the forefront of the region's densification initiatives. The combination of immediate income, development flexibility, and strategic location makes this one of Richmond Hill's most compelling investment opportunities. Contact for private viewing. (id:49187)
1614 Queen Street E
Toronto (Woodbine Corridor), Ontario
Great restaurant location with low affordable of $ 3350 monthly in prime Toronto location with several condo developments nearby! Continue with existing established Burrito concept and/or introduce your own concept to further increase sales. 1058 Square feet plus 1500 square feet basement included at no additional cos, providing ample potential to add another cuisine. Well-established business operating successfully for more than 13 years. (id:49187)
Lower - 149 Dance Act Avenue
Oshawa (Windfields), Ontario
Bright & Spacious Legal Basement Suite Located In The Highly Sought After Windfields Community! This Beautiful Unit Boasts Tons of Natural Lighting & Open Concept Living Space. Stunning Modern Kitchen With Brand New Appliances, Quartz Countertops & New Cabinets. Featuring A Walkout With Large Windows and Pot Lights Throughout. Not Your Typical Basement Unit, This Is A Must See! Near Ontario Tech, Durham College, Parks, 407, Rio Can Plaza W/ Lots Of Restaurants, Freshco, Costco, Hwy 7 & Much More. (id:49187)
2670 Simcoe Street N
Oshawa (Windfields), Ontario
Incredible Opportunity To Own A Brand New 3rd Generation Pita Pit In A Busy New Plaza At Riocan Winfields. With Excellent Sales/Revenue That Continue To Grow With High Volume Takeout And Delivery. Just Minutes North Of The University Of Ontario, Across The Costco And New Service Ontario Building. This Bright And New Spacious Unit Is Situated Next To A Busy Starbucks With Seating For 14, And Comes With All Brand New Owned Equipment. Top Signage On The Pylon And A Great Unit In A Rapidly Developing Area Of North Oshawa. Don't Miss Out On The Chance To Own A Turnkey Operation With Unlimited Potential! (id:49187)
4160 Baldwin Street S
Whitby (Taunton North), Ontario
Incredible Opportunity To Own A 3rd Generation Pita Pit In A Very Busy Plaza Anchored By a Walmart Located Right At The Corner Of Taunton And Baldwin. With Excellent Sales/Revenue That Continue To Grow With High Volume Takeout And Delivery. This Location Has Generated Over 2.4M In Revenue Over The Last 3 Years! All The Equipment Inside Is Owned And Included In Sale Price (The walk in fridge and freezer, all the stoves, range hood, prep counters, tables/ furniture, shelves, tvs, drink fridges and more). Don't Miss Out On The Chance To Own A Turnkey Operation With Unlimited Potential! (id:49187)
72-74 Lippincott Street
Toronto (University), Ontario
Great investment property available for sale located off College Street. The building boasts a 32ft frontage along with lots of character. The electrical has been upgraded to 3 phase and there is a 25mm copper water service. Additionally, the second-floor apartment has been completely renovated and there have been numerous improvements made throughout the building. Buyer to assume Tenants. (id:49187)
34 Greengate Road
Toronto (Banbury-Don Mills), Ontario
Welcome to 34 Greengate Road a true masterpiece of luxury living in the prestigious York Mills community. Situated on a quiet, private street just steps from Edwards Gardens and the Bridle Path, this custom-built estate sits on a rare 120-foot-wide lot and combines timeless elegance with modern sophistication. Inside, soaring ceilings, radiant heated imported floors, and herringbone hardwood create an atmosphere of refinement. The grand living and dining rooms are ideal for entertaining, while the chef-inspired kitchen with sunlit breakfast area seamlessly opens to a warm and inviting family room. A private main-floor office, functional mudroom, and built-in elevator add convenience to everyday living. Upstairs, the lavish primary suite offers a spa-like en-suite and oversized walk-in closet. Each of the four additional bedrooms features its own en-suite, ensuring comfort and privacy. The fully finished lower level is designed for leisure and entertaining, with a spacious recreation area, sleek wet bar, radiant heated floors, home gym, theater room, and nanny/in-law suite. Perfectly located near top-rated schools, parks, transit, and premier shopping, 34 Greengate Road presents a rare opportunity to own an extraordinary home in one of Torontos most coveted neighbourhoods. (id:49187)
111 Roxborough Drive
Toronto (Rosedale-Moore Park), Ontario
Set on one of North Rosedale's most admired streets, this 5-bedroom, 4-bath detached home has undergone a refined transformation, blending heritage elegance with striking new enhancements. Recent updates include a brand new roof, restored red brick exterior, custom south-facing windows, complete exterior waterproofing, new sod laid in the front and back gardens and sophisticated herringbone hardwood floors on the main level bringing a fresh sense of light, texture, and quality to every space. The main floor unfolds with a bright, open flow ideal for both day-to-day living and stylish entertaining. The chefs kitchen anchors the home with function and presence, while generous living and dining areas are bathed in natural light throughout the day. Upstairs, the third-floor primary suite offers privacy and calm, complete with a spa-inspired ensuite and its own dedicated climate control. The second level features three spacious bedrooms, providing flexibility for growing families or elegant work-from-home options. Outside, a south-facing backyard with fresh sod offers a sunny and low-maintenance outdoor retreat, complemented by a detached garage off a mutual drive. Enjoy effortless access to Toronto's top public and private schools including Whitney Jr. PS, Branksome Hall, and Rosedale Heights School of the Arts as well as Summerhill Market, Yonge Street amenities, Chorley Park trails, and downtown connections via the DVP and transit. Turn-key and thoughtfully elevated, this home represents a rare opportunity to move into one of Toronto's most desirable neighbourhoods where classic character meets the convenience and comfort of fresh, design-driven living. (id:49187)
1411 8th Line
Selwyn, Ontario
Ideally located between Bridgenorth and Lakefield, and 5 minutes north of Peterborough, this 9.8 acre parcel offers potential to many businesses/industries. Centrally located on a main highway, near the Township office and an industrial park, allows maximum exposure and easy road access. This property also has a drilled well onsite. An excellent opportunity for expansion or a potentially new business location. (id:49187)
Pt Lt 92 Pt 34 Baywatch Drive
Northern Bruce Peninsula, Ontario
Corner lot with deeded water access! This is your opportunity to own a prime vacant lot in the charming community of Pike Bay. Just a short walk to the deeded water access for swimming, fishing & kayaking. Convenience continues with the local LCBO also within walking distance. Baywatch Drive is maintaied year round to ensure easy access no matter the season. Embrace the peace and natural beauty of the Bruce Peninsula, with Tobermory just 45 minutes away and Wiarton a mere 25-minute drive. (id:49187)
460 14 Concession W
South Bruce, Ontario
Discover this beautiful log cabin home set on 6 private wooded acres, just 10 minutes from Walkerton and 30 minutes to Bruce Power. Perfectly tucked away, the property offers a cottage-like feel with trails throughout the bush for walking or cross-country skiing. The home features open-concept living with hardwood floors, high-end finishes, and plenty of natural charm. There's one bedroom on the main floor, a loft currently used as a second bedroom, and an additional bedroom in the finished basement. The basement also includes a spacious rec room and a 2-piece bath, offering great space for family and guests. Outdoors, enjoy a paved driveway, fully landscaped yard, large patio, hot tub, and an impressive 24' x 52' workshop, with 24' x 40' heated space. A large 2-car garage with a storage loft above provides additional potential for a future rec room, man/lady cave, or hobby space. With high-speed fibre internet now available, this property blends the peace of country living with modern convenience. A true private retreat. Ideal as a year-round residence or a peaceful getaway. (id:49187)
1118 Stoney Road
Ryerson, Ontario
12.6-Acre Private Retreat in the Almaguin Highlands. Discover the peace and natural beauty of the Almaguin Highlands on this 12.63-acre property, perfectly situated just 10 minutes from Burks Falls and minutes to public access on Lake Cecebe. Surrounded by mature forest and abundant wildlife, moose, deer, ducks, and herons often pass through the land offers a serene mix of wooded trails, a cleared building site, and rising terrain at the back for sweeping views. A level driveway leads to on-site features including a trailer with 2025 permit (sold as is), an insulated shed, storage building, welcoming fire pit, and 200-amp hydro service. The soil is primarily sand and rock, and year-round access is assured via a municipal road on a school bus route. Conveniently located between Burks Falls and Magnetawan, this private sanctuary is ideal for your future residence, recreational retreat, or simply enjoying the peace and wildlife of northern living. (id:49187)
1248 Beiers Road
Gravenhurst (Morrison), Ontario
Welcome to this beautiful vacant property with endless potential. Set in a picturesque location, this property offers a unique opportunity for buyers with vision. The Seller has been advised by the town that there is potential to build multiple homes, or to design and construct your own dream residence on this scenic lot. With kilometres of trails already cleared and a large open area prepared for future building, much of the groundwork is already in place. Buyers are responsible for completing their own due diligence regarding zoning, permits, and intended uses. (id:49187)
21 Wintemute Street
Fort Erie (Central), Ontario
This exceptional 9-unit apartment building has been meticulously rebuilt from the ground up, offering modern amenities and a turn-key investment opportunity. Each unit boasts its own gas forced air furnace and central air conditioning, ensuring personalized comfort year-round. With in-unit washer and dryer facilities, tenants enjoy unparalleled convenience. Generating an impressive $210,000+ in annual income, this property is a solid addition to any investment portfolio. The expansive parking lot provides ample space for tenants and guests, enhancing the property's appeal. Located just a short walk from the picturesque Niagara River and moments from downtown Fort Erie, the building is perfectly positioned for both residents and investors seeking accessibility and charm. Professionally managed and fully operational, 21 Wintemute represents a rare opportunity to own a hassle-free, income-generating property in a prime location. (id:49187)
102 Concession Street
Westport, Ontario
One of 4 Lots up for sale that overlook the Upper Rideau Lake in the Village of Westport. This lot is the largest and the corner lot. All lots will be conditional upon the addition of the railroad bed at the rear of each lot, and will also be conditional on services of Village water & sewer being brought to each lot. The lots have a beautiful view and will provide a perfect setting for a new home. Design & build whatever you choose. Taxes are unassessed at this time and the $625.96( in this listing) and reflect the total of the four lots together once they have water & sewer and separate assessments they are likely to increase significantly. All offers must contain a Schedule B and a signed copy of Form 161. and must be conditional on the lot addition & water and sewage being added. (id:49187)
100 Concession Street
Westport, Ontario
One of 4 Lots up for sale that overlook the Upper Rideau Lake in the Village of Westport. This lot is the second lot from the corner of Concession St & Perth Rd/County RD #10. All lots will be conditional upon the addition of the railroad bed at the rear of each lot, and will also be conditional on services of Village water & sewer being brought to each lot. The lots have a beautiful view and will provide a perfect setting for anew home. Design & build whatever you choose. Taxes are unassessed at this time and the $659.18( in this listing) and reflect the total of the four lots together once they have water & sewer and separate assessments they are likely to increase significantly. All offers must contain aSchedule B and a signed copy of Form 161. and must be conditional on the lot addition & water and sewage being added. (id:49187)
98 Concession Street
Westport, Ontario
One of 4 Lots up for sale that overlook the Upper Rideau Lake in the Village of Westport. This lot is the third lot from the corner of Concession St & Perth Rd/County RD #10. All lots will be conditional upon the addition of the railroad bed at the rear of each lot, and will also be conditional on services of Village water & sewer being brought to each lot. The lots have a beautiful view and will provide a perfect setting for a new home. Design & build whatever you choose. Taxes are unassessed at this time and the $659.18( in this listing) and reflect the total of the four lots together once they have water & sewer and separate assessments they are likely to increase significantly. All offers must contain a Schedule B and a signed copy of Form 161. and must be conditional on the lot addition & water and sewage being added. (id:49187)
96 Concession Street
Westport, Ontario
One of 4 Lots up for sale that overlook the Upper Rideau Lake in the Village of Westport. This lot is the fourth lot from the corner of Concession St & Perth Rd/County RD #10. All lots will be conditional upon the addition of the railroad bed at the rear of each lot, and will also be conditional on services of Village water & sewer being brought to each lot. The lots have a beautiful view and will provide a perfect setting for a new home. Design & build whatever you choose. Taxes are unassessed at this time and the $659.18( in this listing) and reflect the total of the four lots together once they have water & sewer and separate assessments they are likely to increase significantly. All offers must contain a Schedule B and a signed copy of Form 161. and must be conditional on the lot addition & water and sewage being added. (id:49187)
Lt 9 Rantz Road
Petawawa, Ontario
Recently cleared and leveled, this premium building lot is ready for your vision. Enjoy beautiful waterfront views without the waterfront taxes! Located just 10 minutes from Central Petawawa, it offers the perfect blend of privacy and convenience. Set across the street from beautiful Black Bay and close to the public boat launch, this property provides an excellent opportunity to build your dream home or getaway in a desirable area. This body of water is a real hidden gem, being mostly bordered by crown and government owned land. Miles and miles of boating with excellent swimming and fishing (walleye, muskie and bass.) With the hard work already done, you can start planning and creating right away. A great chance to secure a piece of land close to nature while still being near all the amenities of town. Hydro located at the road. Many other four season homes and cottages in the area! 24 hours irrevocable on all offers. (id:49187)
00 Mountain Road
North Algona Wilberforce, Ontario
Looking for a rural retreat or to live off grid, this could be the spot. With over 1 km of frontage on a paved county road, this expansive 123+ acre property offers a wealth of possibilities. With a mix of forested rural land and wetlands it is situated in a picturesque location surrounded by beauty and tranquility. The property is perfect for hunters, naturalists and outdoor enthusiasts. You can build your off grid dream home with similar structures on neighbouring properties. 48 hour irrevocable on offers. (id:49187)
00 Charleville Road N
Augusta, Ontario
Severed and surveyed 2 acre lot on paved road, easy access to 401, Prescott, Kemptville or Brockville, level lot HSt is included in price, Buyers to satisfy themselves regarding their own building permits. (id:49187)
616 Eden Avenue
London South (South R), Ontario
Rare opportunity to own a 50ft wide(frontage) infill lot in this established south end neighbourhood to build your dream home. Sanitary sewer stubbed out to lot line, and Municipal water available at front of lot. Through the site plan approval process, the City permitted the sump pump to be drained onto the front lawn into the catch basin. Lot already has the curb cut and an existing asphalt driveway in place. Mere minutes to Victoria Hospital, Highway 401, and White Oaks Mall. On the Western University and Fanshawe College bus routes! (id:49187)
001 Woodbine Street
London South (South B), Ontario
This recently created lot rests in a mature, single-family neighbourhood in Byron (west London) and is walkable to everything you desire. This is a rare 6000 square foot lot with 70 feet of frontage that will support a host of home designs for you to choose from. (id:49187)
0 Price Road
Tweed (Elzevir (Twp)), Ontario
Less than 10 Minutes to Tweed and 15 to Madoc, this 5.2 acre lot ideally is situated on a quiet road, with the added bonus of convenience. With a mix of vegetation, and some good level areas, it's a desirable spot to see your dreams to reality. Buyer to do their own due diligence. (id:49187)

