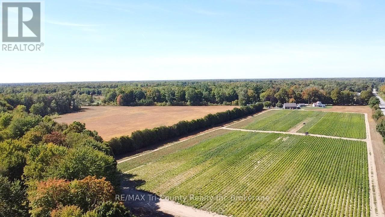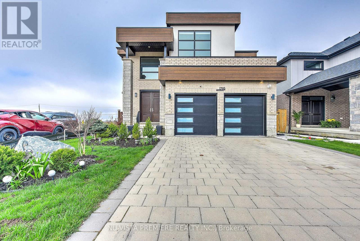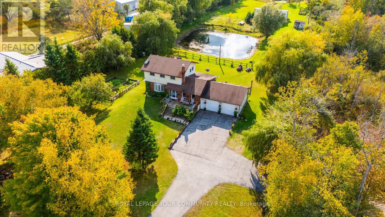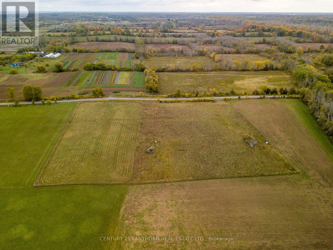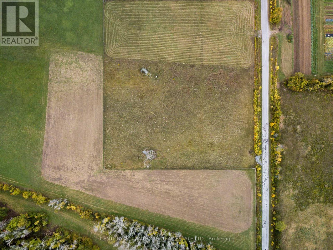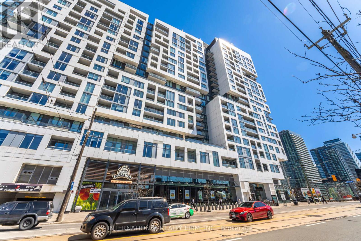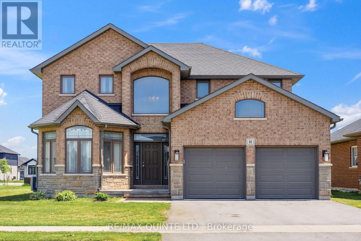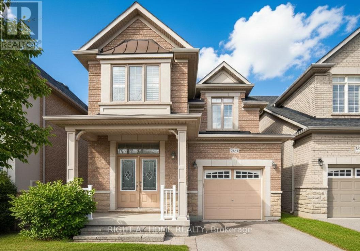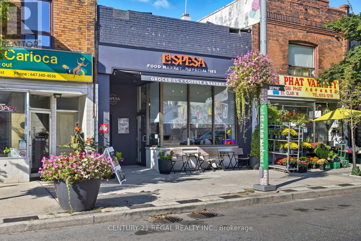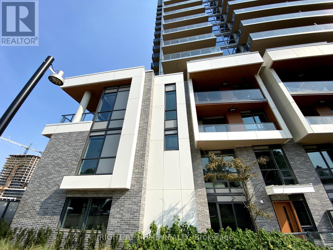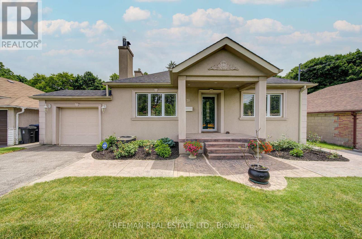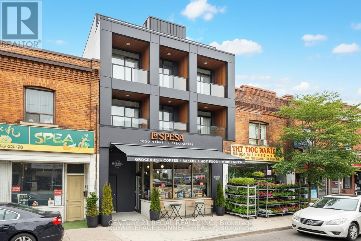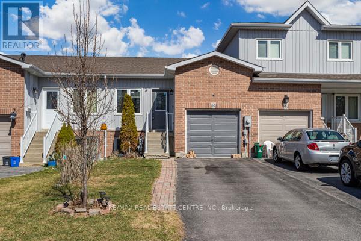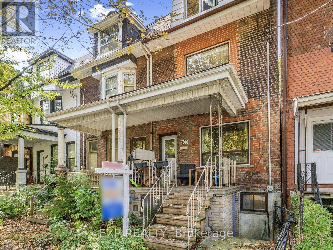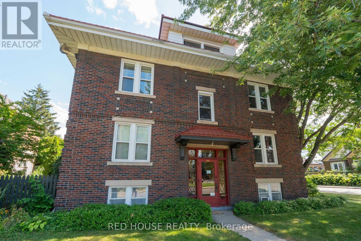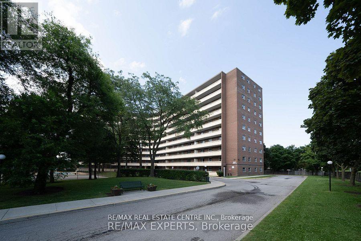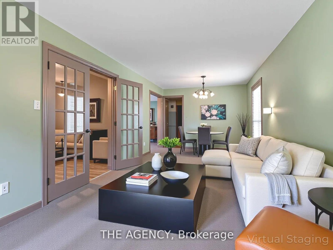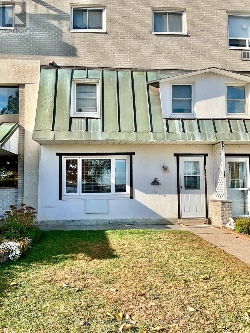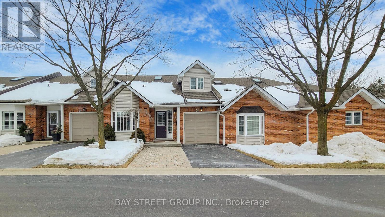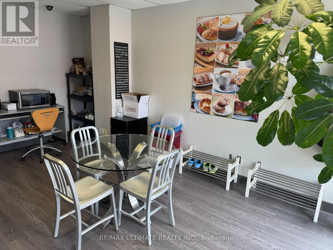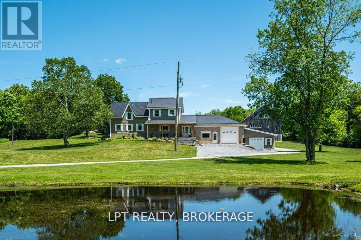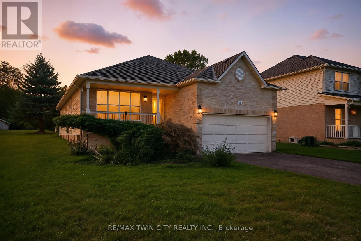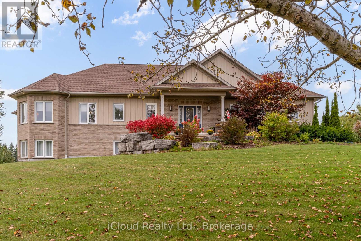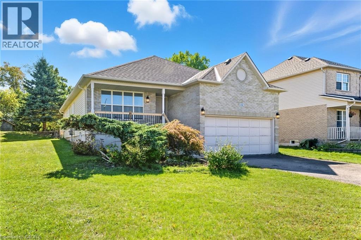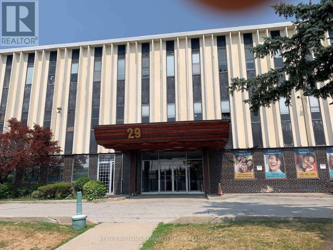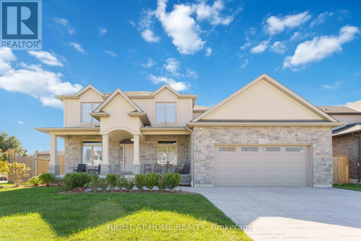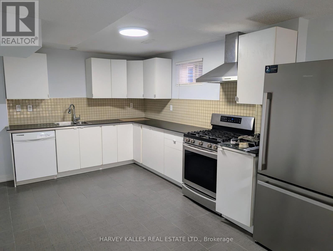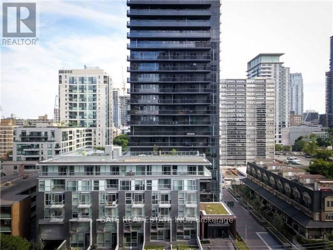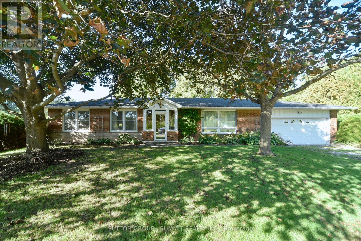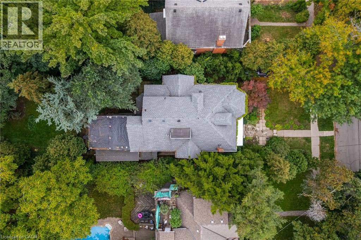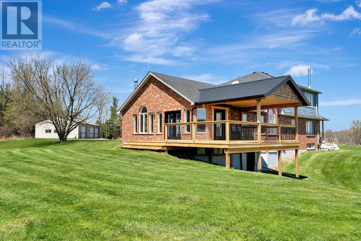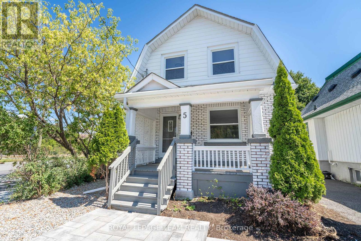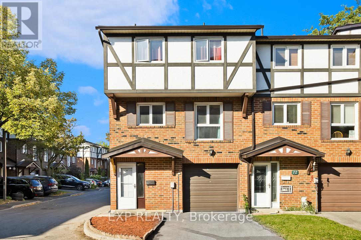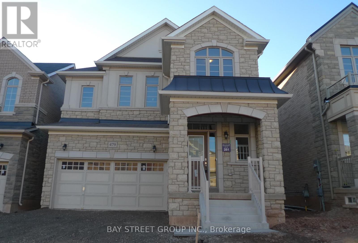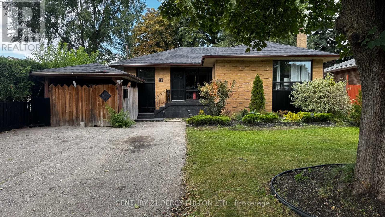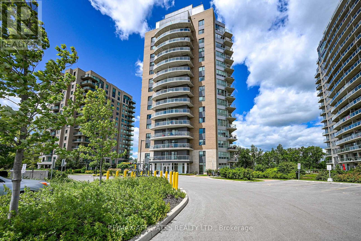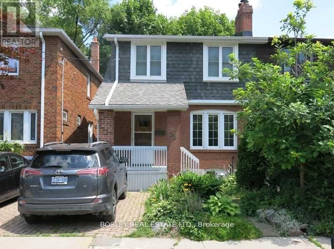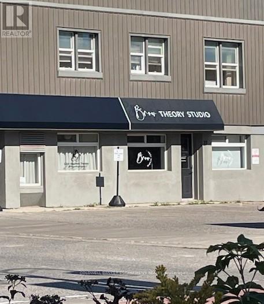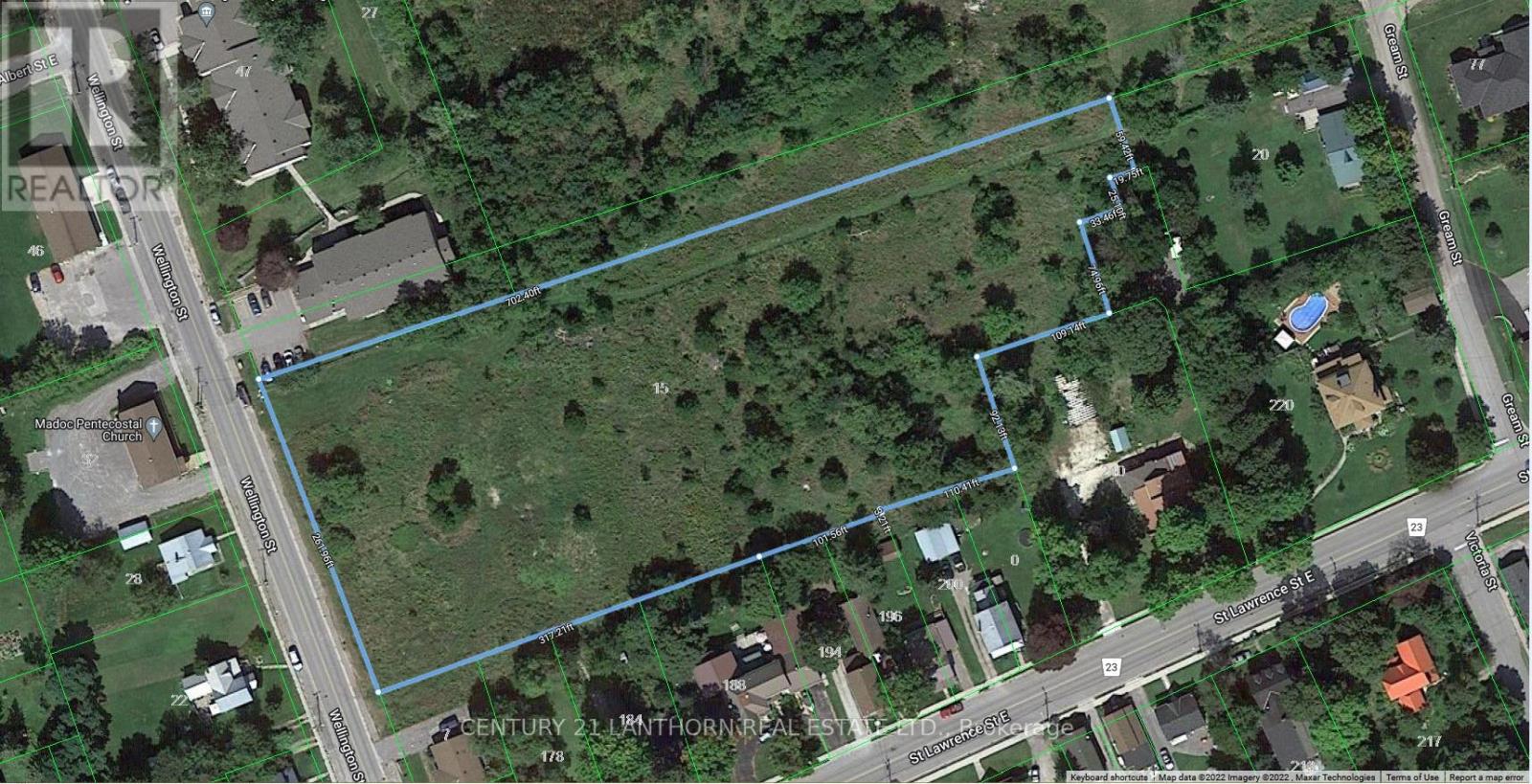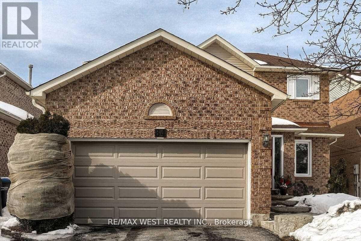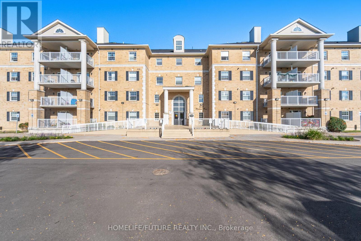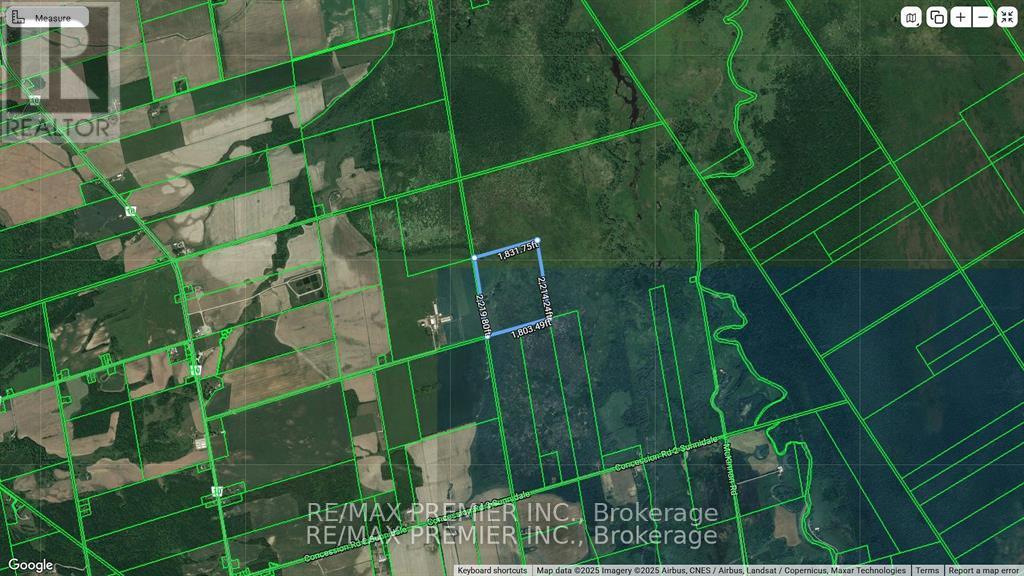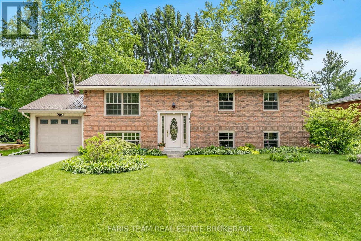1225 1st Concession Enr Road
Norfolk, Ontario
Welcome to this beautiful 95-acre property offering endless possibilities. With approximately 36 acres of workable land and the remaining 57 acres consisting of hardwood bush and barnyard, this property is ideal for a hobby farm, horses, or simply enjoying the peace and privacy of country living. The property includes a charming 1.5 storey home with a new bedroom addition completed on the north side in 2018. While the home requires some updating, it offers plenty of potential. Outbuildings include a 24' x 24' detached garage with an oversized door and a 32' x 50' barn with a 12' x 32' lean-to featuring a solid steel roof and strong structure. Additional highlights include a pond on the south side at the edge of the bush and the reassurance that no ginseng has been grown on this land. Whether you're seeking a turnkey hobby farm or the perfect treed setting to build your dream home, this property offers both opportunity and tranquility in a quiet rural location. (id:49187)
1795 Brayford Avenue
London South (South K), Ontario
Every day feels like a retreat in this beautifully maintained 4-bedroom, 5-bathroom home, nestled in the sought-after, family-friendly community of Wickerson Hills. Located on a quiet, temporary dead-end street with no through traffic, it's the perfect environment for children to play safely and families to grow. From the moment you arrive, pride of ownership is clear - from the meticulously landscaped front lawn to the sun-filled, open-concept interior, offering over 2,800 sq. ft. of finished living space above ground.The main floor features a private home office, spacious family room with decorative waffle ceilings and a cozy fireplace, and a show-stopping kitchen with a large island, perfect for entertaining or creating everyday family meals. With two full dining areas, there's space for intimate dinners or large holiday gatherings.Upstairs, you'll find four generously sized bedrooms, including a tranquil primary suite with a spa-inspired ensuite and large walk-in closet. The partially finished basement adds flexibility, with room for a second office, gym, or future rec room - plus plenty of storage. Step outside to your fully landscaped backyard oasis designed for enjoyment in every season. The 14-ft INFINITY POOL offers year-round aquatic fitness and relaxation, with swim jets, therapy seats, and a wide swim lane. The covered deck, gazebo, and expansive patio space are perfect for BBQs, birthday parties, or quiet evenings under the stars - rain or shine. MAXXMAR designer blinds add both style and function throughout the home. Located just minutes from top-rated schools, parks, shopping, and major highways, this home offers the perfect blend of luxury, function, and location.This isn't just a home, it's a lifestyle. Welcome to your forever home in Wickerson Hills. Come experience it for yourself!! (id:49187)
23276 Highway 48 Road
Georgina (Baldwin), Ontario
Welcome to 23276 Highway 48 in Georgina. This property combines space privacy and potential all while keeping you close to town conveniences. Set on a wide open 10 ACRES LOT with peaceful surroundings it offers the lifestyle many buyers are searching for with room to grow and endless opportunities. The home features multiple levels of living space with walkouts to the outdoors. Bright principal rooms create a warm and inviting atmosphere and the layout is flexible for families of all sizes. There is room for an in law suite rental potential or extended family living. The kitchen and dining areas connect to the living room with a walkout to a raised deck overlooking the backyard. The walkout lower level provides even more options whether you need a private suite a rec room a home gym or a workshop. Bedrooms are well sized bathrooms are practical and the footprint is ready for your updates or personal touch. The backyard is a highlight with open space for a pool gardens firepit or just room for kids and pets to enjoy. Families will love the freedom and investors will see the long term value in a property of this size and location. Conveniently located on Highway 48 you have quick access to major routes while still enjoying the peace and quiet of country living. This is a rare opportunity for buyers seeking a versatile family home or investors looking for a property with potential. Book your private showing today and see the possibilities for yourself. (id:49187)
861 Fish Lake Road
Prince Edward County (Sophiasburg Ward), Ontario
This beautiful site presents an ideal building envelope for your new home, featuring a charming rural ambiance and partial views of Fish Lake. The highly fertile soil offers a great advantage for any home gardener looking to grow fruits, vegetables, and flowers on the 3.18-acre property. Well reports and surveys can be provided upon request. **Extras:** This peaceful location is just 15 minutes from Picton, 30 minutes from Sandbanks, and 25 minutes from Highway 401. Start your new venture here! (id:49187)
837 Fish Lake Road
Prince Edward County (Sophiasburg Ward), Ontario
Welcome home to 837 Fish Lake Rd! This beautiful location offers an ideal building site for your new home. The fertile soil is a fantastic bonus for any home gardener looking to grow fruits, vegetables, and flowers on the 2.47 acres of land. **Extras:** Enjoy the peace of this location, which is just 15 minutes from Picton, 30 minutes from Sandbanks, and 25 minutes from Highway 401. Let's get started on your new venture! (id:49187)
1012 - 27 Bathurst Street
Toronto (Waterfront Communities), Ontario
Don't miss this Stylish 2-Bedroom Apartment in an unbeatable location! Bright and airy unit with floor-to-ceiling windows and an open-concept layout. The modern kitchen features built-in appliances, marble countertops, upgraded lighting, cabinets, hardware, and a sleek backsplash. The primary bedroom includes a walk-in closet and ensuite bathroom. Enjoy premium amenities: outdoor pool, BBQs, fitness center, lounge, and multiple social/dining areas. Steps to Fort York, STACKT Market, transit, shopping, dining, and just minutes to the lakefront, CN Tower, Rogers Centre, and more, with easy access to the Gardiner and DVP. Unit could also be rented all furnished. (id:49187)
91 Hampton Ridge Drive E
Belleville (Thurlow Ward), Ontario
Discover Your Dream Home in Settlers Ridge! Welcome to luxury living in the heart of the highly desirable Settlers Ridge community! This exceptionally crafted, all-brick 4-bedroom home sits proudly on a premium corner lot, offering over 2,500 sq ft of sophisticated living space designed for comfort, elegance, and everyday functionality. From the moment you step into the grand foyer, you're greeted by a stunning spiral staircase and soaring 9-ft ceilings that set the tone for the upscale features throughout. The main level is dressed to impress with engineered hardwood and stylish tile flooring, multiple spacious living areas, including a formal living room, cozy family room, elegant dining room, and a sun-drenched breakfast nook ideal for entertaining or relaxing with the family. At the heart of the home is a chef-inspired kitchen complete with a large granite island with bar seating, a walk-in pantry, and modern finishes that elevate both form and function. Upstairs, unwind in the lavish primary suite featuring a 5-piece spa-like ensuite and walk-in closet, plus three additional generously sized bedrooms perfect for a growing family or hosting guests. This home includes 2.5 bathrooms, a double-car garage, and a full unfinished basement with rough-in for an additional bath, providing endless potential for future customization. Located on a school bus route, and just steps from parks, green spaces, and shopping, this is more than a home - it's a lifestyle. Don't miss your chance to own a piece of one of the areas most sought-after neighborhoods. Book your private showing today and see why this home is the perfect fit for your family! (id:49187)
2431 Pine Glen Road
Oakville (Wm Westmount), Ontario
Gorgeous, Open Concept Floor Plan Giving Luxury Living Space. 4Br Detached Home ! 9Ft Main Floor Smooth Ceiling !!, Upgraded Hardwood Flooring In The Living, California Shutters All Windows Incl Br, New Interlock Driveway, Circular Oak Hardwood Stairs, Pot Lights Living & Family Rooms, Berber Carpet With Quality Underpad In The Bedrooms. Upgraded Quality Finishings Incl A Gourmet-Style Kitchen With Stainless Steel Appliances, Granite Countertops& Backsplash. (id:49187)
1700 St Clair Avenue W
Toronto (Weston-Pellam Park), Ontario
Neighbourhood favorite specialty food market/licenced café/wine shop LA SPESA FOOD MARKET is available for sale. Build on the momentum of this neighbourhood gem with your unique concept such as bakery, bodega, pizzeria, wine bar, event space, commissary, etc. & leverage the existing supplier & catering relationships, e-commerce platform & corporate gifting program! The 1,674 SF space was gutted in 2021 and built out with exceptional quality, design & details, with hundreds of 1000s spent. Includes extensive list of new chattels, transferable AGCO licence for 10, main floor accessible W/C, finished 1,500 SF high & dry basement w/powder room, office, laneway parking & separate entrance. Steps to 512 streetcar line & walking distance to the future St Clair-Old Weston GO Station. This is your opportunity to get in & add your touch! Please do not go direct - your discretion is appreciated. New Lease terms to be negotiated with Landlord. (id:49187)
106 - 11 Mcmahon Drive
Toronto (Bayview Village), Ontario
Only One Corner Unit of A Kind 3-Bedroom 3 story Villa in the Most Luxurious Building In Concord Park Place (Saisons )Community Featuring Exceptional Park and Garden Views. Corner unit with tons of Sunlight, overlook Park and Private English Garden. Spacious suite with 1431 Sq.ft Of Interior + 429 Sq.ft Of Exclusive Patio & finished heated Balcony, 9-Ft Ceilings, Custom Glass railing with 14 feet ceiling in the Staircase and custom cabinets, Engineered Hardwood Flooring, A Modern Kitchen with B/I Miele Appliances, Quartz Counter-top. Dinning W/O to Patio & Master W/O to Balcony With Composite Wood Decking and Gas bibb. Direct connected to McMahon drive from Exclusive Patio, *Brand New Property * **EXTRAS** Kitchen Storage Organizers, Blum Kitchen Hardware, Miele Fridge, Stove, Hood fan, Dishwasher&Washer/Dryer Kohler/Grohe Bathroom Plumbing Fixtures, Closet Organizer System, Roller, Radiant Ceiling Heaters, Composite Decking, 24 Hrs Concierge, Steps To TTC Subway Station! Mins To Highway 401,404 & Dvp, North York General Hospital, T & T Supermarket, Ikea, Canadian Tire, Bayview Village Shopping Mall & Fairview Mall, Shuttle Bus To Go Station & Mall. Mega Club Amenities Include Outdoor Lounge, Swimming Pool, Gym / Exercise Room, And Party Room. (id:49187)
21 Martindale Road
Toronto (Cliffcrest), Ontario
A True Gem in the Heart of Scarborough. Offering almost 1900 square feet of livable space located in the highly desirable Cliffcrest community, 21 Martindale Road is a well-maintained home offering both convenience and comfort. Situated on a generous 53' x 150' south lot, this property provides plenty of space for both indoor and outdoor living. Inside, this home features a bright, open-concept living and dining area, perfect for entertaining or relaxing with family. A charming wood-burning fireplace adds warmth and character to the space, while wide-plank white oak engineered flooring flows seamlessly throughout. The renovated kitchen is equipped with solid wood cabinetry, granite countertops, and quality finishes that bring both style and function to the heart of the home. With 2 bedrooms and 2 bathrooms, this home is ideal for a variety of lifestyles. The large, finished basement offers a second wood-burning fireplace and has the potential for a separate in-law suite, complete with a private entrance, and space for a bedroom. Whether you're looking for additional living space, or a place to entertain, this lower level has it all. Step outside to your beautifully landscaped backyard, featuring two metal gazebos that make it perfect for outdoor dining, relaxation, or hosting gatherings. The large garage offers ample space for two vehicles, along with a workshop and plenty of storage options. This home is just steps away from TTC and GO Transit, making it easy to get around. You'll enjoy easy access to nearby parks, hiking trails, Bluffers Park, and the stunning Scarborough Bluffs. Top-rated schools, including R.H. King Academy, are also just around the corner, ensuring a strong sense of community in this fantastic neighbourhood. Don't miss your chance to own this unique property in Cliffcrest, a perfect blend of comfort, practicality, and lifestyle. (id:49187)
1700 St Clair Avenue W
Toronto (Weston-Pellam Park), Ontario
Attention value-add investors, builders, end users! 1700 St. Clair Ave West is available for sale & primed for a three-storey addition. Building was gutted to the studs in 2021 with all new mechanical, plumbing & electrical systems. Architectural drawings available for a 2nd & 3rd floor addition for two 2-storey, 2-bedroom apartments. Partial load bearing support installed for addition + stairwell cavities for future front & rear apartments on upper floors. Commercial main floor unit has accessible W/C & private rear access to laneway parking for 2 SUV sized vehicles. Finished 1,500 SF high & dry basement w/powder room, office & separate entrance. Retail unit occupied by popular neighbourhood favorite specialty food market/café/wine shop LA SPESA FOOD MARKET. Hundreds of 1000s spent on re-build - No detail or quality was spared in the design. On the North sunny side of the street with great curb appeal & neighbouring a development pipeline of 1000s of residential units. Steps to 512 streetcar & walking distance to the future Metrolinx UP Station, and falls within the St Clair-Old Weston Major Transit Station Area. This is the opportunity to get in early & take it to the next level! Cover photo is a rendering. (id:49187)
58 Avenue Street
Oshawa (Central), Ontario
Reduced Price for Quick Selling!! Beautiful Unique Freehold Townhouse with the Feel Like Bungalow! Featuring 4 spacious Bedrooms, including 2 conveniently located on the Main Level alongside the Kitchen and Living Area. This Home offers ease and functionality. The Lower Level has a Separate Entrance through the Garage with potential of renting... includes 2 additional above-grade Bedroomsperfect for Renting, home office, Guests or growing families. Situated just minutes from Hwy401, schools, Parks, Shopping and much much more!2 Separate portions is good for First Time Home Buyers or Investors / Renting. (id:49187)
260 Shaw Street
Toronto (Trinity-Bellwoods), Ontario
Located directly across from the park and just steps to Queen West, Ossington, restaurants, shops, and transit, this is a prime opportunity to own in a AAA location. The main floor offers cozy character, and the upper unit features tasteful updates. With over 2,500 sq. ft. of interior space, a private backyard, laneway access to garage parking, and a rooftop terrace, this property is a rare find in one of Toronto's most sought-after neighbourhoods. Configured as two self-contained suites, the main floor and basement offer a one-bedroom layout with an open-concept living/dining area, full kitchen, 4-piece bath, laundry room, and storage. The second and third floors feature a two-bedroom suite with separate kitchen, living and dining room/office (could be a 3rd bedroom), bathroom, and walk-out to a private rooftop terrace perfect for relaxing above the treetops of the park. Whether you're planning to live in one unit and rent the other, convert to a single-family home, or update for strong rental income, the possibilities are wide open. (id:49187)
Unit 6 - 55 Balsam Avenue S
Hamilton (Stipley), Ontario
Welcome to this well- maintained 2 bedroom 1 bathroom apartment located on the 3rd floor of a quiet, residential building at 55 balsam. Offering a functional layout and plenty of natural light, this home is perfect for those seeking comfort and convenience. The spacious living area provides a functional area for all your furniture, while the kitchen is equipped with ample cabinetry and counter space. Both bedrooms are generously sized with good closet storage, making the unit ideal for couples or professionals. Newer windows throughout the unit, clean, mature and well kept building. Enjoy being situated in a central neighbourhood with easy access to parks, shops and dining options, all while living in a peaceful community setting. This unit is move in ready and available immediately. 1 parking included (id:49187)
207 - 3577 Derry Road
Mississauga (Malton), Ontario
Clean and Freshly Painted 2 bedroom unit located within steps to shopping, restaurants, transit, Pearson International Airport and many more! Conveniently located close to all major amenities! This spacious floor plan features large rooms with an open concept living/ dining area! walk out to a large balcony! Large Laundry room with extra storage! Easy access to public transit, highways 427/401 /407/409! (id:49187)
106 Spruceside Crescent
Pelham (Fonthill), Ontario
A bathroom on each level, a huge driveway with parking for up to 8 vehicles plus side parking for a trailer or boat, vaulted ceilings with skylights, a double garage, main floor laundry and a spacious lot in one of Fonthills most desirable neighbourhoods, this home truly has it all! Welcome to Your Forever Home in the Heart of Fonthill! This stunning 2-storey offers over 1,750 sq. ft. of finished living space from top to bottom, blending character, comfort, and convenience.Step inside to a bright, open living room and kitchen combo with vaulted ceilings, two skylights, and a cozy fireplace. Patio doors lead to a private backyard retreat with mature landscaping and partial fencing. The main floor also includes open living/dining areas and convenient laundry. Upstairs, enjoy two large bedrooms including a primary suite with an oversized walk-in closet that could double as a nursery or home office. The fully finished basement adds incredible versatility with two bedrooms, a full bath, rec room, cold room, and a second for an in-law suite or multi-generational living. With a bathroom on every level, abundant parking, and unmatched location within walking distance to Pelham Town Square, shops, restaurants, and the scenic Steve Bauer Trails, this home truly delivers. With the right updates over time, it will become a showpiece in one of Niagara's most sought-after communities. (id:49187)
109 - 235 Water Street W
Prescott, Ontario
MOTIVATED SELLER ! St. Lawrence River under $200k AND Special Assessment PAID ! This is a very affordable well maintained 2 storey townhome on the shores of Prescott's vibrant St. Lawrence riverfront. This south facing unit at Prescott Place features the popular open concept main living area, an updated modern kitchen with all appliances included, easy care flooring, plenty of in unit storage and a convenient main floor laundry with toilet and sink and built in cabinets and shelving. Upper level offers 2 bedrooms with south facing river view windows, freestanding closets, laminate flooring; updated 4pc bath with vanity and wall cabinet. Exclusive use private patio/BBQ area directly in front of your townhome, ample parking, condo fees include hot and cold water, sewer, exterior maintenance, lawn care and snow removal and property management, allowing you to enjoy a carefree lifestyle on the river with Prescott River Walk, marina, parks, Shakespeare festival, historic heritage downtown markets, shopping and restaurants just steps away. BONUS! 2025 Special Assessment paid by Seller. If you have been dreaming about waterfront living, this would be an excellent opportunity! (id:49187)
34 - 810 Golf Links Road
Hamilton (Ancaster), Ontario
Welcome to 810 Golf Links Rd, Unit 34 A Spacious Townhome in Prime Ancaster Location!Located in a safe and highly convenient neighborhood, this 2+1 bedroom, 3-bathroom Bungaloft offers comfort, space, and unbeatable convenience. The bright open-concept living and dining area extends into a huge sunroom, perfect for year-round enjoyment. The separate enclosed kitchen is ideal for those who love to cook, keeping cooking aromas contained while offering a functional and private space. The primary bedroom features an ensuite and large closet, while the versatile +1 room can serve as a home office or guest space. The unfinished basement provides ample storage or the potential to customize additional living space. A private backyard offers a quiet retreat, and the separate garage layout ensures a distinct and spacious living area. Situated right across from Costco, Cineplex, Jacks restaurant, and more, and within walking distance to Meadowlands Shopping Centre, this home is also just minutes from top-rated schools, McMaster University, HWY 403 & LINC, and surrounded by parks and trails. Offering both spacious living and ultimate convenience, this home is a rare find, book your private viewing today! (id:49187)
329 Evans Avenue
Toronto (Mimico), Ontario
RISE TO THE TOP!! Establish and fully equipped production Bakery perfectly situated just off the QEW! This is the perfect place to grow your business featuring truck-level delivery door, massive rotating oven, large walk-in fridge and walk-in freezer, dough mixer, sheeter and many other specialty baking tools and equipment. Tons of parking. Front area is currently office/admin but could be converted to a small retail area as well. Just over 2,500 sq ft with total monthly rent just under $5k and current lease expires in 2029 with 1x 5yr renewal. (id:49187)
1758 Forty Foot Road
Frontenac (Frontenac Centre), Ontario
1758 Forty Foot Road, Godfrey, Ontario is a stunning countryside retreat that perfectly blends rustic charm with modern comfort, all set on an expansive 20.6-acre lot. This beautifully designed farmhouse offers 3 spacious bedrooms and 2.5 bathrooms, including a luxurious master suite featuring a spa-like two-person jacuzzi tub your own private oasis for relaxation.Step into the heart of the home, where the custom country kitchen, equipped with modern appliances, provides both function and charm. Whether you're preparing meals or simply enjoying the breathtaking views, this space is designed for comfort and inspiration. The open-concept living area boasts soaring vaulted ceilings and heated floors, creating a warm and inviting atmosphere year-round.Beyond the home itself, the property offers incredible versatility with multiple outbuildings, ideal for a hobby farm, workshop, or even a home-based business. With ample space to explore and enjoy, this property is a dream come true for those seeking privacy, tranquility, and the freedom to create their own rural paradise.Despite its peaceful and private setting, this home is conveniently located just 15 minutes from the nearest boat launch, perfect for enjoying the water. Additionally, outdoor enthusiasts will love the property's direct access to the K & P Trail, located less than a minute away, offering endless opportunities for hiking, biking, and adventure.Whether you're looking for a serene escape from city life or a place to embrace country living while staying connected to modern conveniences, 1758 Forty Foot Road offers a rare and exceptional opportunity to experience the best of both worlds. A SHOWING FEE OF 50% OF THE SELLING SIDE COMMISSION (PLUS HST) WILL BE WITHHELD BY THE LISTING BROKERAGE IF THEY INTRODUCE/SHOW CO-OPERATING BROKERAGE'S EVENTUAL BUYER, BUYER'S SPOUSE, PARTNER OR IMMEDIATE FAMILY MEMBER TO THE PROPERTY THROUGH A PRIVATE SHOWING. (id:49187)
16 Jones Court
North Dumfries, Ontario
Welcome Home to 16 Jones Court, Ayr! This two bedroom bungalow, located on a quiet court features a large private back yard. Owned by just one family since it was built, this home offers plenty of opportunity for the next owner to make it their own. Large Living Room and Formal Dining Room are spacious for family gatherings. The Kitchen has ample counter space and features a Dinette with Patio Doors leading to the large 0.30 acre lot backing onto trees. The home features a bright interior with fresh paint and new waterproof laminate flooring through out, an attached double garage, and a practical layout that makes for comfortable living. The Primary Bedroom features an ensuite bathroom with rough in for future shower/tub. While some updating is needed, the potential here is endlessperfect for first-time buyers , down-sizers, or anyone looking to invest in a desirable community. Set in a safe, family-friendly neighbourhood, the property is close to Cedar Creek School, The Early ON Centre, parks, and scenic walking trails. Ayr is a welcoming town, known for its ponds, rivers, and small-town charm, while still offering quick access to 401 and 403 for an easy commute. Dont miss this opportunity to bring your vision to life in one of Ayrs most sought-after locations! Flexible Possession. Please note some photos are virtually staged. (id:49187)
16 Highland Road
Minto, Ontario
**BUYER INCENTIVE** Property Taxes Will Be Paid for remainder of 2025 and all of 2026 by Seller. Welcome to this beautifully designed Executive-Style Bungaloft, nestled on a private 1.65-acre lot and offering an impressive 3,481 sq. ft. of above-ground living space with 4 spacious bedrooms, 4 elegant bathrooms, and a 2.5-car garage. This thoughtfully designed home blends luxury, comfort, and functionality across every level, including extra wide stairways and hallways. Enjoy your private primary bedroom suite in the loft, complete with an Extra Large walk-in closet, heated floors, and a luxurious 4-piece ensuite bath. This serene space also includes a dedicated study/den, perfect for working from home or unwinding with a good book. The heart of the home boasts a chef-inspired kitchen with a walk-in pantry, quartz island and countertops, custom cabinetry, and a walkout to the deck, perfect for entertaining while enjoying views of the beautifully landscaped backyard. The open-concept main level seamlessly connects the living and dining areas, highlighted by a stunning double-sided fireplace shared with the sunroom. The sunroom is a perfect place to relax year-round, overlooking the natural beauty of the backyard with spectacular sunsets. The main level also features two additional bedrooms, including a second primary suite with a walk-in closet and private 3 pc ensuite bath. Enjoy the ease of a main-level laundry room complete with built-in cabinetry and sink. Multiple walkouts lead to the expansive deck and private backyard, offering a seamless indoor-outdoor living experience. All upper-level bathroom cabinetry is crafted from premium maple, showcasing the quality and craftsmanship throughout the home. (id:49187)
16 Jones Court
Ayr, Ontario
Welcome Home to 16 Jones Court, Ayr! This two bedroom bungalow, located on a quiet court features a large private back yard. Owned by just one family since it was built, this home offers plenty of opportunity for the next owner to make it their own. Large Living Room and Formal Dining Room are spacious for family gatherings. The Kitchen has ample counter space and features a Dinette with Patio Doors leading to the large 0.30 acre lot backing onto trees. The home features a bright interior with fresh paint and new waterproof laminate flooring through out, an attached double garage, and a practical layout that makes for comfortable living. The Primary Bedroom features an ensuite bathroom with rough in for future shower/tub. While some updating is needed, the potential here is endless—perfect for first-time buyers , down-sizers, or anyone looking to invest in a desirable community. Set in a safe, family-friendly neighbourhood, the property is close to Cedar Creek School, The Early ON Centre, parks, and scenic walking trails. Ayr is a welcoming town, known for its ponds, rivers, and small-town charm, while still offering quick access to 401 and 403 for an easy commute. Don’t miss this opportunity to bring your vision to life in one of Ayr’s most sought-after locations! Flexible Possession. Please note some photos are virtually staged. (id:49187)
9232 Shoveller Drive
Niagara Falls (Forestview), Ontario
Welcome to 9232 Shoveller. Property located in the premium Niagara Falls neighborhood that comes with an approved permit for ADU. City of Niagara Falls approved permit drawings available upon request. Live in one unit and legally lease the other unit built with your tastes and as per your budget in this most sought after high end conservation authority forested Fernwood Estates in Niagara Falls. A community nested in nature yet only 10 mins drive away from QEW, Costco, Walmart Supercenter and 5 minutes from Freshco. Off historic Lundy's lane takes you to the prime tourist area of Niagara Falls also within 10 minutes. This is a 3681 Sqft corner property with full stone façade and stucco accents. No sidewalk on the property to clear from the front of the property and fire hydrant on the property lawn. Park up to 6 cars on professionally finished concrete driveway and a garage to fit two large vehicles and separate overhead door for convenient access to the backyard. Enter through a spacious Formal dining/sitting area separate from the main family living area. Create a spare bedroom or office on the Main floor. Main floor laundry and full bath. Spacious eat-in kitchen with a center island flows into a massive family room with a 17 feet loft ceiling, custom cabinets and fireplace that creates a palatial feeling. Walk out of the kitchen to concrete patio a maintenance free backyard. Upstairs you will find spacious 4 bedrooms including a Primary bedroom with an oversized walk-in closet and large bathroom with soaker tub and walk-in glass shower. The home boasts too many features to write about. Come see for yourself and make this your home before the market turns. (id:49187)
Bsmt - 49 Beatrice Way
Vaughan (East Woodbridge), Ontario
2 Bedroom Basement Apartment for Lease in Vaughan! Spacious and well-maintained basement unit featuring 2 bedrooms and 1 bath with a private separate entrance. Open-concept living and dining area, plus a functional kitchen for everyday use. Tenant pays 30% of utilities (water, heat, hydro) and 1 parking space. Located in a quiet, family-friendly Vaughan neighborhood. No pets and no smoking. (id:49187)
46 Yongehurst Road
Richmond Hill (North Richvale), Ontario
Exquisite Luxury Custom Home Situated On A Premium 50x198 Ft Lot Offering Over 6,000Sqft In A Prestigious Richmond Hill! This elegant home, handcrafted with the finest materials, blends timeless luxury with modern design. Step through the custom front door into a bright main level filled with natural light from all new oversized windows, roller shades & LED potlights. Soaring ceilings, hardwood floors, crown moulding, 8ft doors and refined finishes create an inviting atmosphere throughout. The gourmet kitchen is a true showpiece w/ quartz countertops& backsplash, an oversized island w/wine rack& bar fridge, premium stainless steel appliances, and a breakfast area framed by a picture window overlooking the private garden. Walk out to a sunlit terrace and enjoy the expansive fenced yard, perfect for outdoor entertaining. The living room features a custom marble wall w/ fireplace, while the family and dining rooms impress with pot lights, custom cabinetry, and elegant design details. A private office with millwork wall and designer lighting completes the main floor. Ascend the grand central hardwood staircase illuminated by a striking skylight above, a stunning architectural feature that fills all levels with natural light. The primary retreat boasts a spacious walk-in closet & spa-like 7pc ensuite w/ soaking tub, glass shower, double vanity, and fireplace. 4 additional bedrooms each feature their own ensuite and ample closet space. The finished basement offers endless possibilities: 2 bedrooms, sauna, gym, wine cabinet ,kitchen w/ wet bar, countertop range, range hood, bar fridge, plus a walkout to the backyard. Additional highlights include a long interlocked driveway, fully insulated 2 car garage w/ remote opener, 4 fireplaces, Samsung washer/dryer, built-in speakers & central vacuum. All this in a premier location just steps from Yonge Street, top-ranked schools, parks, shopping & transit, delivering the ultimate blend of prestige, lifestyle, and convenience. (id:49187)
1403 - 101 Erskine Avenue
Toronto (Mount Pleasant West), Ontario
Bright & Spacious 1 Bedroom + Den , 2 washrooms, Approx. 700Sqft. Laminate Throughout. Designer Kitchen Cabinetry W/ Built-In Appliances. Conveniently Located At Midtown Yonge st/ Eglinton Area. Minutes From The Subway. Enjoy The Vibrancy Of Yonge Street W/ Prestigious Shops & Superb Dining! One Parking Included. Amenities Including: 24Hr Concierge, Roof Garden On 6th Floor W/ Infinity Pool & Lounges. Gym, Billiards, Party Room, Yoga Studio, Theatre & More (id:49187)
7658 Ninth Line
Markham (Box Grove), Ontario
Welcome to a rare opportunity to own a sprawling lot in the serene neighbourhood of Box Grove. This 1.24-acre lot 100' frontage by 560' depth , offers peace, privacy, and unlimited potential. With over 1 acre of land complete with mature trees and beautiful hedges around the perimeter which offers natural screening and charm. Major depth to the property/deep back yard excellent privacy backing onto the Rouge River. Property features a three bedroom bungalow with plenty of space for gardens, outdoor recreation, complete with out buildings with hydro. This property will appeal to: Investors or developers who might explore redevelopment. Owners who may want to renovate, expand, or build additional structures. Families seeking a home with room to spread out and lots of outdoor space. Buyers who want privacy and the feel of country with convenience of city amenities nearby Box Grove is known for a slower pace, quiet streets, green surroundings, and family-friendly atmosphere. Close to Rouge National Urban Park, plus many local parks and trails for walking, biking, and outdoor recreation. Easy access to Highway 407, Don-Donald Cousens Parkway, Box Grove Bypass, shopping plazas such as the Box Grove Centre, Smart Centres, etc. Amenities like groceries, medical, schools are nearby. (id:49187)
206 - 246 Logan Avenue
Toronto (South Riverdale), Ontario
Just renovated! Unique possibility to have garden in backyard. Discover your stylish 1-bedroom retreat in the heart of Leslieville. This carpet-free condo offers a peaceful and private settingideal for working from home or unwinding after a busy day. Step out to your own terrace, perfect for morning coffee or evening relaxation. Inside, sleek modern finishes are paired with high-end stainless steel appliances for a contemporary touch. Outside your door, experience everything that makes Leslieville so vibrant: hip boutiques, artisan shops, fitness studios, cozy cafés, and acclaimed restaurants. With the streetcar just steps away, commuting downtown is seamless. Enjoy the best of city living in one of Torontos most walkable and welcoming neighbourhoods (id:49187)
99 Blake Street
Hamilton, Ontario
Step back in time to 1890 and into a piece of Hamilton's rich history. This magnificent late Victorian home, built for a prominent local doctor, is a stunning testament to the craftsmanship of a bygone era. For over 60 years, it has been cherished by the same family, now ready for its next chapter. Situated on an expansive 60 x 193-foot lot a having 3,617 above grade square feet + 2 car garage converted to living space; in the heart of Blakeley, this home offers a glimpse into a time when Hamilton was rapidly growing into an industrial powerhouse, earning the nickname The Ambitious City. This home, with its grand scale and craftsmanship, is a perfect reflection of that era. The home's original soul is on display with preserved windows, radiators, and wiring, each telling a part of its story. One window in particular carries a profound historical message: an etching of 1066 Vici Nti Viri a nod to the pivotal Battle of Hastings and a personal claim of victory to captivate anyone with an appreciation for history. While the zoning is a legal duplex, 2.75 stories all high ceilings, each with its own kitchen, bathroom, and bedroom. This layout would suit three separate, self-contained dwellings. An opportunity for both a savvy investor or a family looking to restore a grand residence. This property is best suited for a discerning renovator, builder, architect, or designer with a passion for preserving and restoring old world charm. The possibilities are limitless. The electrical panel has been upgraded to 100 amps, providing a solid foundation for your project. This is more than a home; it's a legacy. Seize this chance to own a piece of history and build your future. (id:49187)
70 Governors Road E
Brant (Paris), Ontario
This incredible 57+ acre slice of paradise is more than just a property-it's a retreat into nature's beauty. Rolling hills and valleys are interwoven with trails, offering a true paradise for outdoor enthusiasts. Fairchild Creek winds its way through the land, offering an idyllic setting for relaxation and recreation. Explore the landscape on foot, hunt, ride ATVS or off-road vehicles, or simply enjoy the peace and serenity. Step onto the deck to greet magical sunrises and unwind with breathtaking sunsets. With ample space and privacy, this property is ideal for large or extended families seeking room to grow and enjoy life together. The move-in ready home features over 3,800 sq. ft. of finished living space, including 5 spacious bedrooms, office space, and 3 full baths. The open-concept kitchen and main living area are perfect for modern living. The primary bedroom boasts an oversized walk-in closet and a 4-piece ensuite. Wood stoves at each end of the home add a cozy touch of country charm, complemented by a geothermal heating and cooling system for efficient, sustainable warmth and comfort year-round. A finished walk-out lower level adds even more versatile living space. An oversized three-car garage offers extra storage and ample parking. Need space for hobbies or projects? The 3,200 sq. ft. insulated and heated workshop is a dream come true. Featuring three oversized garage doors, 14-foot ceilings, and a built-in loft, this space is perfect for collectors, fabricators, or anyone needing a large, organized workspace. There's room for vehicles, tractors, and all your toys. Adding to its appeal, approximately 25 acres of woodlot include around 1,200 blue spruce and 150 oak trees-showcasing a commitment to sustainability and natural beauty. Whether you're seeking a private retreat, recreational playground, or family paradise, this property offers peace, adventure, and endless possibilities. Located just minutes from St. George, Paris, Brantford, and Ancaster (id:49187)
5 Gilchrist Avenue
Ottawa, Ontario
Step into this extensively updated 3-bedroom, 3-bathroom home, where modern comfort meets timeless charm. The inviting front porch leads to a bright and airy main level with spacious living areas, a stylish kitchen featuring island seating and stainless steel appliances, and a cozy family room with a convenient side entrance - perfect for a home office or small business. Upstairs, you'll find three generously sized bedrooms and a brand-new full bathroom, while the partially finished basement offers additional storage, a second full bathroom, and space awaiting your personal touch.Outside, enjoy a private, landscaped fully fenced yard ideal for entertaining or unwinding, complete with a large patio deck, interlock walkway, fresh sod and low-maintenance gardens. With upgrades including new plumbing, electrical, insulation, windows, kitchen, and roof, this turnkey property offers peace of mind and effortless living. Perfectly located near shopping, dining, and transit, with easy LRT access at Tunneys Pasture Station, this home is ready to welcome its next owners. (id:49187)
70 - 331 Trudelle Street
Toronto (Eglinton East), Ontario
End Unit Townhome! Welcome to Beautiful Spacious Stunning 4+1 Bedroom, 3 washroom, End Unit Townhome, move-in ready. The spacious living and dining areas offer a warm and inviting atmosphere, perfect for entertaining. A bright eat-in kitchen has a double sink and ample cupboard space, making meal prep a breeze. Step outside to a charming backyard, ideal for relaxation or outdoor gatherings. Conveniently located just steps from the GO Station, with only two stops to downtown, commuting is effortless. Enjoy easy access to shopping, Eglinton, major highways, and other essential amenities. With a driveway parking and a garage, this home is a must-see! (id:49187)
176 Solera Circle
Ottawa, Ontario
Welcome to this stunning 2 + 1 bedroom Beaujolais II model by Larco Homes in the exclusive Solera adult community in Hunt Club Park. This adult-style residence offers an impressive 2,670 sq ft of thoughtfully designed living space, with a beautifully finished lower level. Two cars can easily fit in the tandem-style garage. Enter through a welcoming stained glass front door to the foyer with room for a bench and double closet. Discover gleaming oak hardwood floors that sweep through the main level. A dream kitchen with Deslaurier cabinets, large pantry, quartz countertops, 36 six-burner dual range gas stove, curved island with breakfast bar, wine rack, and glass cabinetry. Paneled Jenn-Air counter depth fridge, and an Electrolux dishwasher. The ample, open-concept living and dining area has a stone gas fireplace with a distressed wood mantle. Hidden off the main floor kitchen is a stacked washer and dryer, second fridge and additional cabinets. The generous primary suite features a walk-in closet, wood composite blinds, and a spa-inspired ensuite with limestone flooring, granite counter with double vanity, walk-in shower, all with Moen Kingley wrought iron faucets. The second main-level bedroom offers versatility as a guest room, den, or office, with access to a full bath complete with quartz counter and slate tiles. Downstairs, youll find an expansive family room space with a massive third bedroom, full bathroom, and a large storage/workshop area. Put your feet up and settle in for movie night in the cozy and inviting theatre sized rec room. Step outside through a stained glass back door into a meticulously landscaped yard with perennial gardens, cedar fencing, tall cedars, pergola, Permacon pavers, river rock, and a full front and back yard irrigation system. Whether hosting friends, enjoying a quiet morning coffee, or dinner in this very private outdoor space, this low-maintenance outdoor haven offers beauty in every season. Empty nesting is now your reality. (id:49187)
479 Grindstone Trail
Oakville (Jm Joshua Meadows), Ontario
Bright and Spacious 4 Bedroom 4 bathroom Detached House. Over 2500 Sqft. Functional Layout. Main floor boasts 9ft ceiling. Great Location, Close To Major Hwy 407/403/Qew, Short Drive To Go Station, Minutes To Shopping Center, Parks, High Ranking Schools, Community Center And Hospital. (id:49187)
48 Campbell Drive
Brampton (Northwood Park), Ontario
Newly Renovated Bungalow in Prime Brampton Location! Welcome to this beautifully updated home on a quiet, family-friendly street in the heart of Brampton. Recently renovated from top to bottom, this property offers a perfect blend of modern finishes and comfortable living.Step inside to find a bright and spacious layout featuring upgraded flooring, fresh paint, and stylish lighting throughout. The brand-new kitchen is a showstopper with sleek cabinetry, quartz countertops, and stainless-steel appliances. The bathrooms have been tastefully redesigned with contemporary fixtures and finishes.Generous bedrooms provide ample space for the whole family, while the finished basement offers endless possibilities for an additional living area, home office, or entertainment space.Outside, enjoy a private backyard perfect for summer gatherings, plus a wide driveway with plenty of parking. Conveniently located close to schools, parks, shopping, and transit, this home is move-in ready and ideal for growing families. (id:49187)
407 - 200 Inlet Private
Ottawa, Ontario
Lifestyle is what this condo is all about! Step into modern elegance with this stunning condo featuring a well thought open-concept layout. Long entrance w/ 12 x 24 ceramic tiles, leading to a bright living space with pre-engineered hardwood floors and expansive windows that flood the room with natural light with views of the Ottawa river. The shaker-style cabinetry, granite countertops, and tiled backsplash complement the sleek stainless-steel appliances in the contemporary kitchen. Enjoy seamless indoor-outdoor living with balcony access from both the great room and the bedroom, offering breathtaking views of the Ottawa River and Petrie Island. The primary bedroom features a generous double-door closet while the stylish four-piece bathroom includes a convenient in-unit laundry closet. Tall flat ceilings and recessed pot lights enhance the airy, modern ambiance in the condo. Residents enjoy resort-style amenities, including an outdoor pool, fitness center, rooftop terrace with BBQ and hosting space - all set against a backdrop of stunning river views. This condo includes a storage locker, and underground parking. Easy location for scenic bike and walking paths, shopping, recreation, highway access and future LRT access just moments away, this exceptional condo blends luxury and convenience, redefining urban living. You will want to live here! For more information visit the link below, take care. (id:49187)
#2 (Upper) - 33 Lorindale Avenue
Toronto (Lawrence Park North), Ontario
Welcome to your new home; Less than one block from Yonge & Lawrence Subway, where comfort meets convenience! This spacious 2-bedroom second-floor suite is perfect for anyone looking for a blend of style and functionality. Freshly renovated & painted throughout, this suite is more than 800sq.ft(+ balcony).* It is a very comfortable & bright second floor duplex apartment, featuring two bedrooms, one washroom, a large eat-in kitchen with stainless steel appliances, and the roomy living & dining room space overlooks the treed yard ** Sliding glass doors open onto your private deck for BBQing or lounging. **Staircase from deck to shared yard. Additional basement storage cabinet. **SHARED coin-operated washer & dryer in basement** Wonderful schools, several large parks and playgrounds, George Locke Library, myriad grocery & transit options, close to HWY 401* Available Immediately! *One licensed front pad parking space is available for an additional fee* (id:49187)
2 - 27 Main Street S
Halton Hills (Georgetown), Ontario
Amazing Location In The Heart Of Downtown Georgetown. This Attractive Sunfilled Ground Level Unit Will Have Your Service/Retail Business Front And Centre To All The Downtown Festivals, Celebrations & Markets With High Traffic Exposure From Busy Main Street And The Large Public Parking Lot Adjacent To The Unit. This Unit Includes Two Dedicated Parking Spaces, Private Washroom. (id:49187)
15 Wellington Street N
Centre Hastings, Ontario
3.6 acres of residential development land in Madoc. A pre-consultation on a development proposal for 48 residential townhouse units has been held, and the municipality has provided review comments for moving forward. 2015 Hastings County Growth study identifies 15 Wellington St N as a location for immediate residential development within Madoc. Walking distance to shopping and schools. Services available at the property line. (id:49187)
Main - 84 Mullis Crescent
Brampton (Fletcher's West), Ontario
Beautiful Family Home for Lease in Prime Brampton Location! ?Welcome to 84 Mullis Crescent a bright, spacious, and inviting 3-bedroom home perfect for families and professionals. This property offers a modern, open-concept layout with a large living and dining area, a well appointed kitchen with modern appliances and plenty of storage, and a walk-out to a private backyard ideal for relaxing or entertaining. The upper level features 3 generous bedrooms, including a primary suite with a walk-in closet and ensuite bath. Enjoy the convenience of main-floor laundry, direct garage access, and additional driveway parking. Located on a quiet crescent close to excellent schools, parks, shopping, transit, and highways this home has it all! ?Key Highlights: ? Spacious 3 bedrooms & 2 bathrooms. ? Bright, open-concept living space ? Private backyard & garage access ? Family-friendly neighborhood ? Close to schools, parks, shopping & transit. Dont miss this opportunity to make 84 Mullis Crescent your new home! (id:49187)
203 - 7428 Markham Road
Markham (Middlefield), Ontario
This Beautifully Updated 2 Bedroom Condo Offers A Bright, Open-Concept Layout With A Spacious Living Room That Walks Out To A Private Balcony. The Expansive Primary Bedroom Features A 4-Piece Ensuite And Walk-In Closet For Added. Unit Is Freshly Painted Throughout And Has New Laminate Flooring. Perfectly Situated Close To Schools, Parks, Shopping, Public Transit, And Major Highways, This Condo Combines Style, Comfort, And Convenience. (id:49187)
4488 Concession 3 Road
Clearview, Ontario
91 Acres of Vacant Land. Residential/commercial/ industrial land owned by a non-farmer with a portion being farmed. Geo warehouse address listed as 4488 CONCESSION 3, STAYNER. Located by County rd 10 to Concession 3 take to the end of the road and walk east. Check with township and Nottawasaga Valley Conservation Authority for uses (id:49187)
1205 - 3000 Bathurst Street
Toronto (Englemount-Lawrence), Ontario
Elevate Your Lifestyle in a Sought-After Building. Discover approximately 810 sq. ft. of thoughtfully designed living space in this freshly painted and renovated 1-bedroom plus office, 1-bathroom condo. Move-in ready. Open concept Living/Dining Rooms. The new kitchen features sleek cabinetry and stainless steel appliances, complemented by additional stainless steel appliances in the laundry room. The bathroom has been updated. Modern vinyl flooring throughout brings a fresh, contemporary feel to the entire suite. The spacious layout offers versatility with the option to reimagine the office as an expanded kitchen area. Oversized windows, recently replaced, flood the home with natural light and frame unobstructed city views. The expansive bedroom is equally impressive, with a large picture window and generous closet space. Additional conveniences include ensuite laundry with extra storage, an oversized parking space and a separate locker. This well maintained building has undergone extensive upgrades, including a completed generator project, fresh exterior paint, new landscaping along the north side park area, and new carpets, tiles, and wallpaper currently being installed in the corridors. More enhancements for the common elements are being planned. There is an electric car charging station in the underground parking which is shared with the residents of the neighbouring building. Residents need to open their own account and pay at the station just like any other charging station. Amenities include a 24-hour concierge, Sabbath elevator, visitor parking, fully equipped gym, and sauna. Ideally located steps from TTC, major highways, Lawrence Plaza, shops, restaurants, and parks, this condo offers unmatched value in a prime location. Entrance lobby is undergoing a complete renovation. The current photo of the lobby represents the former lobby. Some photos have been virtually staged. (id:49187)
4 Dunlop Court
Brampton (Fletcher's Meadow), Ontario
Stop the Scrolling! This upgraded beauty in Fletcher's Meadow Has it ALL! Why settle for average when you can style, space and serious curb appeal? this 3 bed, 3 bath detached stunner is fully loaded and ready to impress. Bold features, beautiful living: Sun-drenched open-concept layout with room to breathe. Sleek gourmet kitchen w/ granite counters, backsplash, SS appliances & oversized island. New hardwood floors, stairs w/ iron pickets, trim, pot lights- it's all done! Walk- out toa private backyard paradise: desk, gazebo, fully landscaped & fully fenced. Bright & spacious bedrooms + a dreamy primary suite 1/ walk-in & spa-like ensuite. Finished basement = the bonus space you need. Prime Location: Walk to everything! Groceries, school, parks transit, and more. This isn't just a home - it's a lifestyle upgrade. Meticulously maintained, move-in ready, packed with personality. Be the one who gets it before it's gone. Show with confidence - your buyers will thank you. (id:49187)
13 Jardine Crescent
Clearview (Creemore), Ontario
Top 5 Reasons You Will Love This Home: 1) Beautifully kept raised bungalow offering a spacious and family-friendly layout with four bedrooms and a finished basement, along with a sun-filled main level flowing seamlessly into the large basement family room, providing ample space for everyday living and entertaining 2) Set on a meticulously landscaped 75'x135' lot, this property backs onto a park, ensuring added privacy with no rear neighbours, complete with an expansive backyard featuring mature trees, vibrant gardens, a large deck, and a 10'x20' shed on a concrete pad, an ideal setting for outdoor relaxation, family fun, and gardening enthusiasts 3) Move in with confidence thanks to numerous updates, including a durable metal roof, newer windows and doors, and upgraded insulation, all designed to provide lasting value and peace of mind 4) Located in the charming village of Creemore, this home delivers small-town character and everyday convenience, where you can stroll to quaint shops, local dining, and historic streets, all while being just a short drive from Barrie, Collingwood, Wasaga Beach, and the GTA 5) From the thoughtfully designed main level to the finished basement with a convenient walk-up to the garage, this home is built for comfort and functionality; whether you're raising a family, hosting guests, or simply enjoying a quiet lifestyle, every corner of this home invites warmth and ease. 1,099 above grade sq.ft. plus a finished basement. (id:49187)

