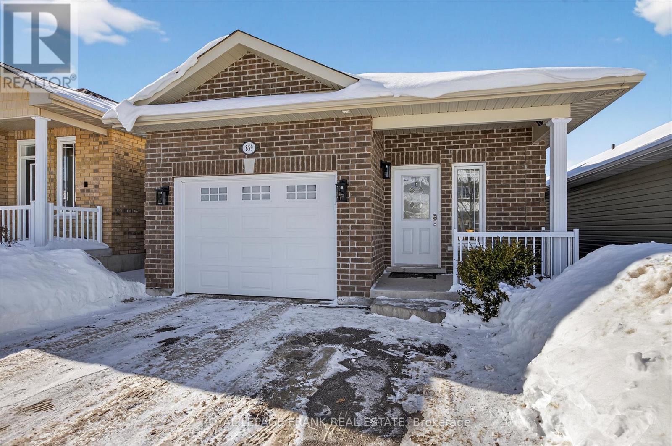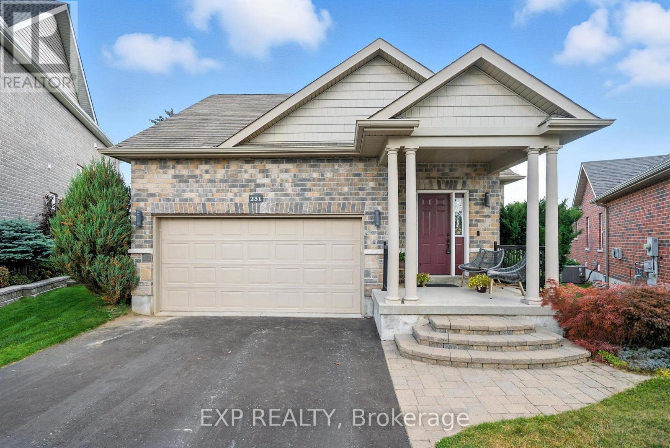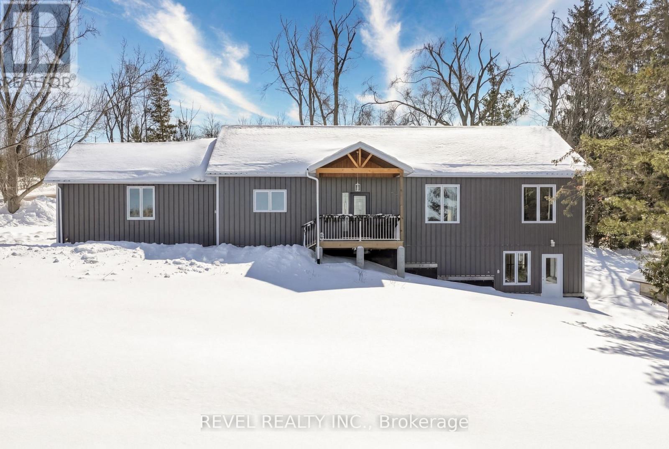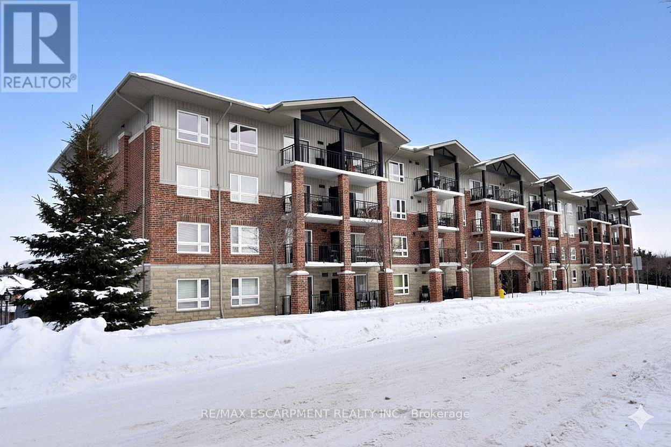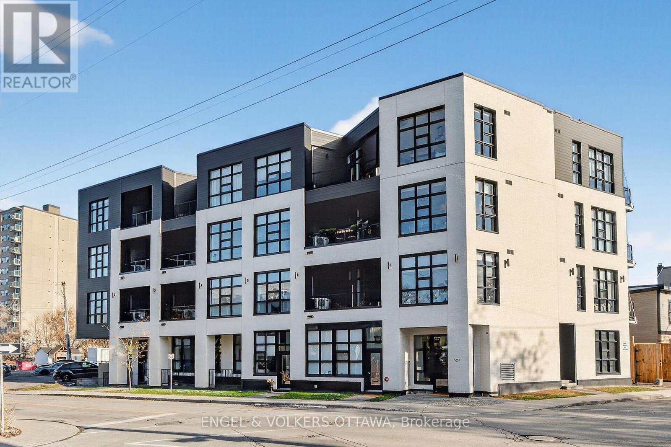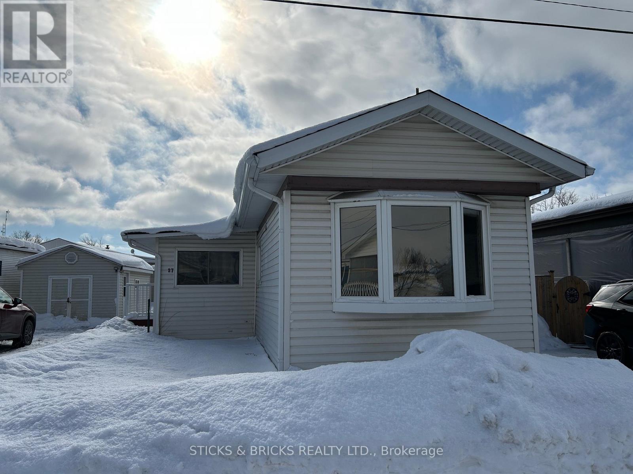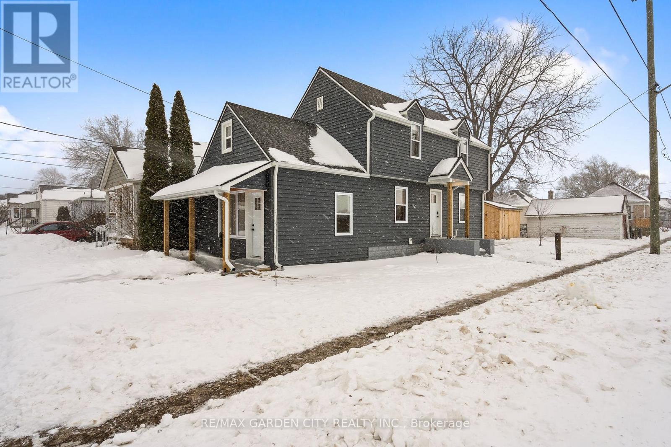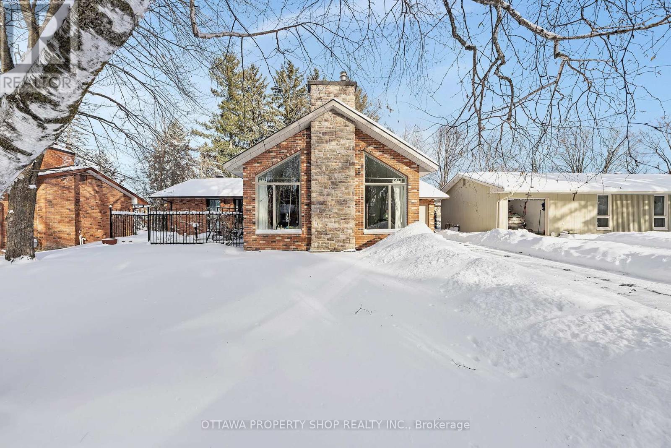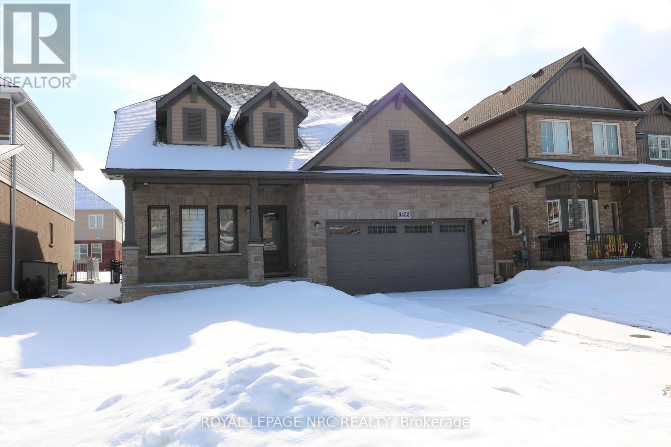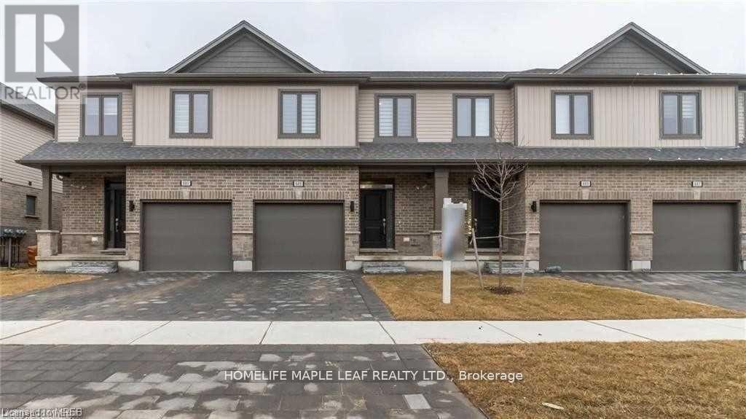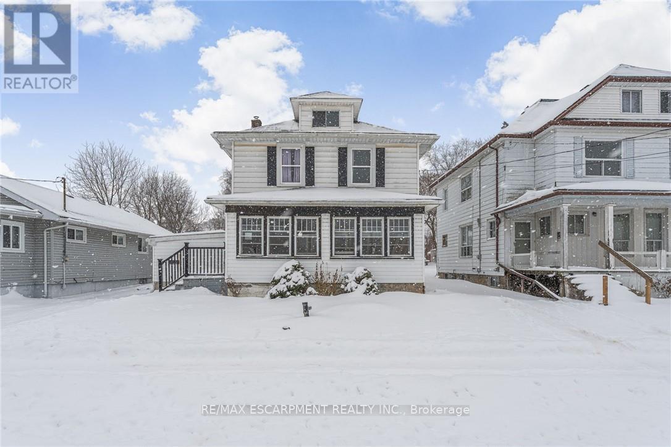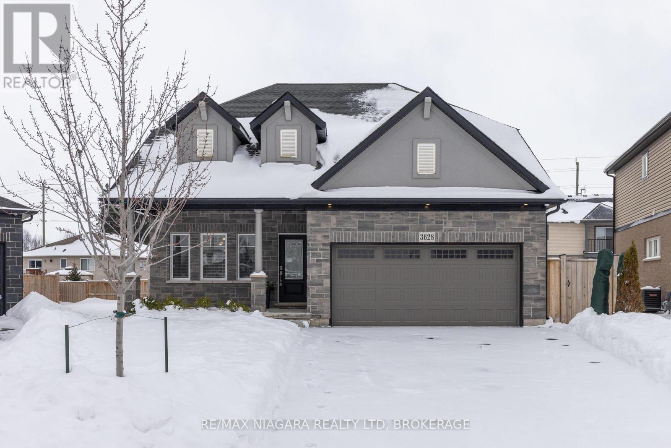859 Emery Way
Peterborough (Monaghan Ward 2), Ontario
This lovely level-entry bungalow provides ease of living in Peterborough's north-west community. Large foyer leads up to main level open concept living space with gleaming hardwood flooring with walk-out to large deck; open to kitchen with breakfast bar and stainless steel appliances. Two good sized bedrooms; primary with ensuite. Full second guest bathroom. On the lower level you'll find a 3rd bedroom, large family room, another full bath as well as laundry and storage/utility areas. Natural gas heating and central air. Landscaped front entrance, paved drive, and double driveway. Move in ready - this home just shines. (id:49187)
231 Rollings Street
Cobourg, Ontario
Welcome to 231 Rollings Street, a beautifully updated 2-bedroom, 2-bathroom detached bungalow offering over 1,500 sq ft of modern living space in a peaceful, friendly subdivision. Built in 2013, this home is perfectly located within walking distance to downtown Cobourg, the beach, and a new park, making it ideal for those who enjoy both convenience and tranquility. Inside, the spacious living room features built-in bookshelves, plenty of natural light, and ample storage. The semi-open concept flows into the eat-in kitchen, which boasts a U-shaped layout, an eat-at peninsula, built-in appliances, clean counter space, a wall cabinet pantry, and a built-in desk area. From the kitchen, step out to the large deck overlooking the backyard, perfect for entertaining or relaxing. The attached family room offers a cozy atmosphere with a fireplace and lovely views of the private backyard. The large primary suite includes a double vanity and a walk-in shower, while the second bedroom is spacious and inviting. The finished laundry room and updated main bath add convenience to the main floor. The basement features a flexible office area at the bottom of the stairs, leading into an open-concept unfinished space, offering potential for future development. Outside, enjoy the private backyard with a large deck, sitting area, hot tub, and a newly landscaped, levelled yard-the perfect retreat for outdoor living. Additional highlights include a 2-car garage and newly updated landscaping, making this home move-in ready and a true gem in one of Cobourg's most sought-after neighbourhoods. (id:49187)
213 Pleasant Point Road
Kawartha Lakes (Fenelon), Ontario
Welcome to 213 Pleasant Point. This beautiful custom newly built home is move-in ready and designed for effortless living. Enjoy the best lakeside lifestyle with a short walk to the residents' beach and boat launch on Sturgeon Lake. This bright, open-concept 3 bedroom, 2 bathroom home features a welcoming front foyer and a thoughtfully designed layout. Open concept kitchen, living, dining area with main floor laundry & direct access from the garage. This custom eat-in kitchen has a view of the lake while you are enjoying baking or entertaining. The spacious, unfinished walkout basement offers exceptional future potential and is already roughed-in for a bathroom. Whether you envision an in-law suite for multi generational living, home office, additional bedrooms, or a recreation and entertainment space, the walkout design provides abundant natural light and seamless outdoor access, an ideal blank canvas to customize and add value. Energy efficiency is a standout feature, with spray foam insulation throughout the home and an additional 20 inches of blown-in attic insulation, delivering an impressive R-60 insulation value for year-round comfort and efficiency. Metal roof, exterior metal siding, new septic system (2024) and drilled well (2019), offering peace of mind for years to come. A quick closing is available if required. This exceptional property blends quality construction, future flexibility, and an unbeatable location ready for you to move in and start enjoying lake-area living. (id:49187)
107 - 505 Margaret Street
Cambridge, Ontario
Located in the highly sought-after Preston Arbour neighborhood of Cambridge, this bright and spacious 1-bedroom condo offers comfortable, low-maintenance living in an unbeatable location. The open-concept layout features a generous living and dining area filled with natural light and extending to a covered private balcony-perfect for relaxing or enjoying your morning coffee. The spacious bedroom includes a well-sized closet, while the unit also offers in-suite laundry and a well-maintained 4-piece bathroom. Enjoy the convenience of one underground parking space (#99) and excellent building amenities, including visitor parking, a party room, and a guest suite. Ed Newland Pool is right across the street for summer enjoyment, with Civic Park, Riverside Park, schools, shops, restaurants, public transit, and Downtown Preston all nearby. Just a five-minute drive to Hwy 401 makes commuting easy. With the lowest condo fees in the area at $224.49/month, this is one of the best values in Cambridge. Ideal for first-time buyers, couples, or young professionals-this unit won't last long. (id:49187)
105 - 101 Pinhey Street
Ottawa, Ontario
Live in luxury at the Kensington Lofts in the heart of Hintonburg! This bright, modern two-bedroom, one-bathroom loft features 10' ceilings, oversized windows, and an open-concept layout. The kitchen, with quartz island, brushed-gold hardware, and stainless-steel appliances, flows seamlessly into the living area-perfect for daily living and entertaining. Hardwood floors and industrial-inspired details like exposed ductwork add warmth and character. Both bedrooms offer large closets and frosted-glass sliding doors for privacy while maintaining light and openness. The spa-like 4-piece bathroom features a quartz vanity, modern matte-black and brass accents, and classic subway tile. In-suite laundry, rooftop terrace with panoramic views and BBQ, bicycle storage, and a pet-washing station complete the home. Enjoy award-winning restaurants, cafes, boutiques, transit, and trails all at your doorstep in Wellington West. (id:49187)
27 - 2175 Mewburn Road
Niagara Falls (Casey), Ontario
Welcome to Pine Tree Village in north-end Niagara Falls. This bright and clean 2 bedroom, 1 bathroom mobile home is updated throughout, in excellent move-in ready condition and available for quick closing. The interior includes updated hard surface flooring, lighting, crown molding in the bedrooms, updated windows, window coverings and fresh paint throughout. The eat-in kitchen features ample modern white cabinetry, updated countertops, backsplash and stainless steel appliances. The living and dining/den areas provide plenty of space for entertaining or relaxing and features patio door access to the deck . Both bedrooms are comfortably sized with closets. The large mud room/laundry room can provide a home office area or additional storage and it includes the washer and dryer. On the exterior you'll find a great composite deck, parking for 3 vehicles and a large shed/workshop with electricity. Park fee includes lot lease, water service, garbage collection and property taxes. Life in Pine Tree Village is easy, economical and convenient to major transportation routes, shopping and services. Don't delay! Book your showing today! (id:49187)
64 Vale Avenue
St. Catharines (Downtown), Ontario
Welcome to 64 Vale Avenue, St. Catharines. This 2 bedroom, 1 1/2 bath, stunning home with over 1379 sq ft has so much to offer! Totally renovated from top to bottom in the last 2 years inside and out. The main floor has an open and spacious feel highlighting a new kitchen (2023) with butcher block island counter, large dining room, cozy family room, 2 piece bathroom, with luxury vinyl plank throughout. Upstairs you will find two large bedrooms each boasting big closets, plus a bonus room and a 4 piece bathroom. The unfinished basement offers enough space to create a 3rd bedroom or rec room if desired. The welcoming front porch is ideal to enjoy your morning coffee. Around back you will find new concrete pad (18'x22'), new shed (10'x16'). Located just minutes away from great shopping, schools, parks and the QEW/406, you are going to want to make this Your Niagara Home. (id:49187)
33 Rutherford Crescent
Ottawa, Ontario
An extraordinarily rare residence in the heart of prestigious Beaverbrook, Kanata, this one-of-a-kind bungalow offers a level of craftsmanship and global elegance seldom seen in Ottawa. Originally a three-bedroom bungalow, it has been artfully re-imagined into a spacious two-bedroom plus one layout, emphasizing flow, scale, and refined living.The showpiece of the home is the spectacular Spanish-inspired main-floor family room addition (approx. 450 sq. ft., built 2010), featuring soaring 14-foot ceilings, dramatic oversized windows, and a striking gas fireplace, creating a grand yet inviting space ideal for both entertaining and everyday luxury.Equally impressive is the massive formal dining room, complete with a wood-burning fireplace and sliding doors leading to the private backyard, offering seamless indoor-outdoor living and an exceptional setting for gatherings.The chef's kitchen is expansive and elegant, showcasing handmade stone countertops, imported French cabinetry, and timeless design that blends beauty with functionality. Throughout the home, curated finishes include imported porcelain ceramic floors from France, centuries-old palace doors from India, and handcrafted French lighting, reflecting a rare commitment to detail and authenticity. Major updates such as roof, windows, and furnace provide modern comfort and peace of mind.Set on a fully fenced, private backyard, this home offers tranquility within one of Ottawa's most established neighbourhoods, moments from public transit, shopping, schools, golf courses, parks, and fine dining.A truly distinctive offering-this is not just a home, but a statement of timeless luxury, character, and world-class design. (id:49187)
9453 Tallgrass Avenue
Niagara Falls (Lyons Creek), Ontario
Executive 3 bedroom, 2.5 bath home in sought after Lyon's Creek subdivision available March 1. This fabulous home features main floor living perfect for a retired couple with main floor primary bedroom with walk-in closet & ensuite as well as main floor laundry. Other features include a separate dining room, 2 pc bathroom, a spacious living room with patio doors to the back yard and open to the kitchen that contains tons of cabinets, appliances & a large island. Upstairs you'll find 2 more bedrooms one of which has ensuite privilege to the 4 pc bathroom and a large loft overlooking the living room. Use of the garage but only parking for 1 car in garage and 1 in driveway. The BASEMENT IS NOT INCLUDED & tenant is responsible for 70% of the utilities. First & last month rent deposit, credit report & employment letter required. No smoking permitted. This home is located in a family friendly, quiet neighborhood in desirable Chippawa. Short drive to the Falls, shopping & QEW. NO STUDENTS or group of friends please. Prefer a couple or small family. (id:49187)
79 - 689 Chelton Road
London South (South U), Ontario
Step into a place where elegance meets everyday living. Attention Young Families-This Meticulously Maintained Townhouse Tucked On A Quiet Street Offers a Perfect Blend of warmth, Functionality and redefined Style. This Stunning Townhouse Boasts 3 Bedrooms, 3.5 Bath and is Available for Rent from April 1st. Very Spacious Townhouse With 1987 Sqft of living Space Including Finished Basement By The Builder. Main floor Features Quartz Counter Top, Upgraded Cabinets, S/S Appliances In Kitchen. Open Concept Layout With Kitchen & Dinette Open To Large Great Room With Patio Door Giving Access To Deck. This property presents an Excellent Opportunity for those seeking convenient Highway 401 Access and is minutes away from Schools, Parks, Shopping Complex and many more. Whether you are looking to grow your family or find yourself comfort and style, this property is more than just a house-it's a place to create lasting memories. (id:49187)
221 Bowen Road
Fort Erie (Central), Ontario
Discover the perfect blend of space, potential, and convenience in this generously sized 4 bedroom home! With 1 bedroom and 1 bathroom conveniently located on the main floor, this home offers both comfort and functionality. The 2nd bathroom and additional 3 bedrooms ensure plenty of space for everyone. The beautifully renovated auxiliary building adds incredible value, featuring 1 bedroom, 1 bathroom, a full kitchen, dining area, and a cozy living room, its ideal for extended family, guests, or even rental income. Looking for more room to grow? The large unfinished attic and basement provide a blank canvas to expand your living space or create the ultimate retreat. Outside, the good-sized lot offers ample parking for up to six vehicles, making it easy for guests or multi-car households. (id:49187)
3628 Allen Trail
Fort Erie (Ridgeway), Ontario
ABSOLUTE SHOWSTOPPER! This gorgeous home is loaded with upgrades throughout. Quality built by Mountainview Homes and offering over 2100 sqft of finished living space with 3 bedrooms, 2.5 bathrooms and an oversized double car garage on a premium pie shaped lot. Main floor features 9' ceilings throughout, beautiful hardwood floors, porcelain tiles and a stunning kitchen with island and quartz countertops and upgraded cabinetry with crown moulding. Upgraded laundry room with side by side washer & dryer and laundry tub plus side door access to the exterior. Over sized primary suite on the main floor with walk-in closet and beautiful walk-in tiled shower with double quartz vanity. Second floor offers loft/office/den space, 2 bedrooms and 4-piece bath with soaker tub & tiled surround. Basement level is unfinished and awaiting your creative finishes plus rough-in for 3-piece bath. Additional upgrades include: 12' x 20' covered rear patio, upgraded windows throughout, 200 amp service, upgraded pot lights, oak staircase, cathedral ceilings, oversized sliding door to your rear yard. Awesome location just steps from downtown Ridgeway, walking distance to shops, restaurants, pharmacy and other amenities. Convenient location near schools and recreation trails and 5 minute drive to the pristine sands of Crystal Beach. (id:49187)

