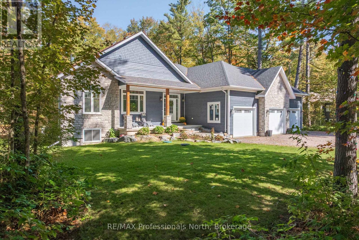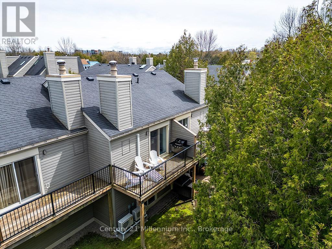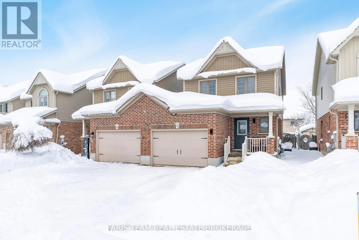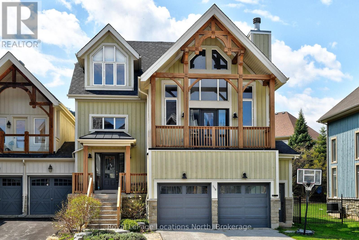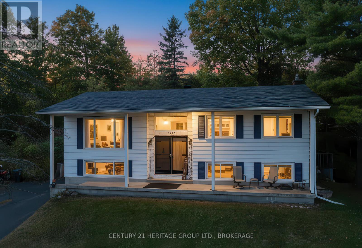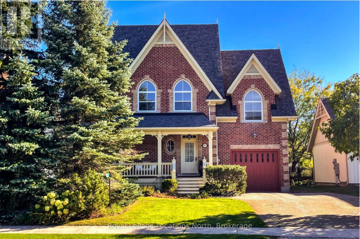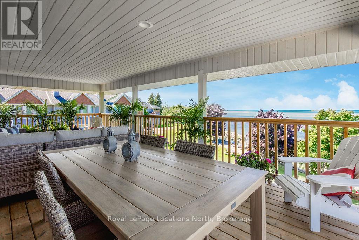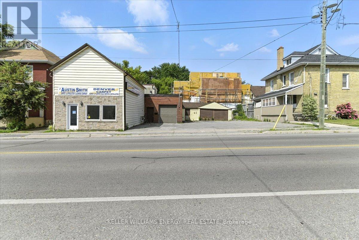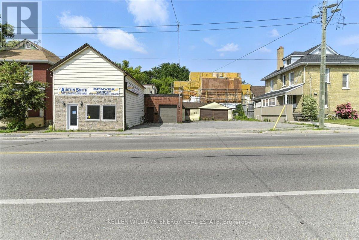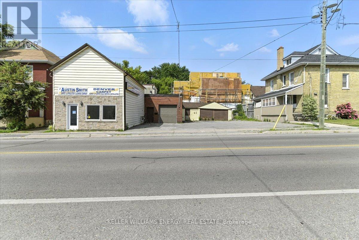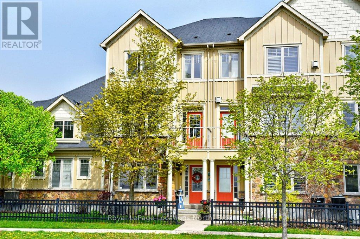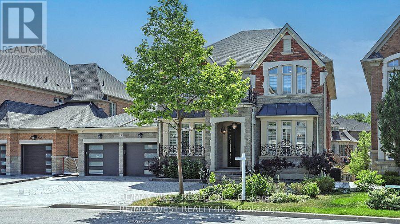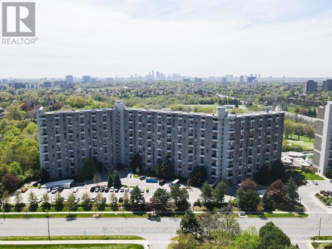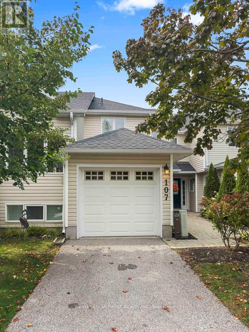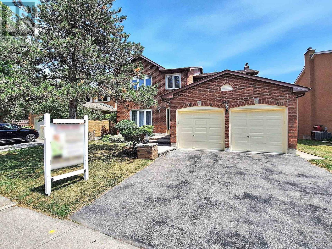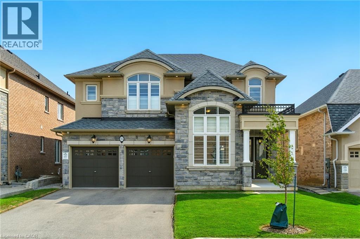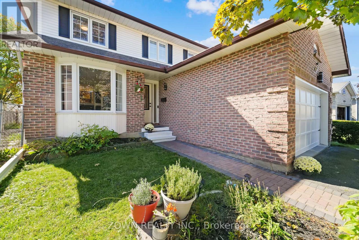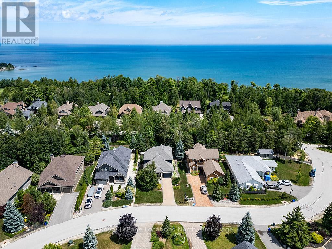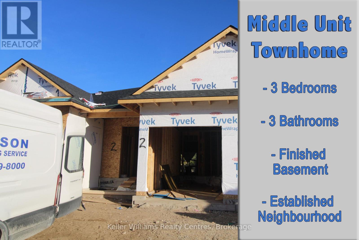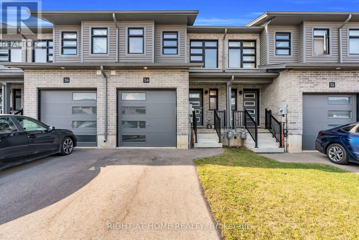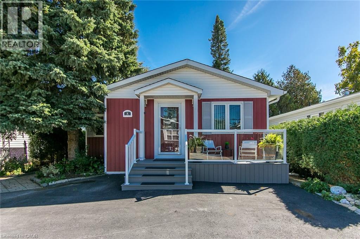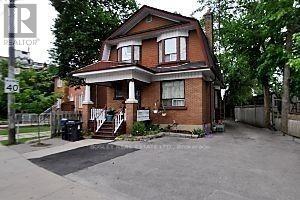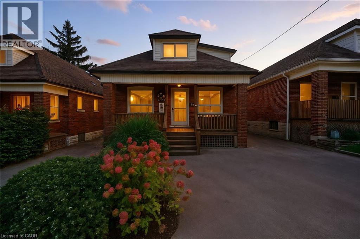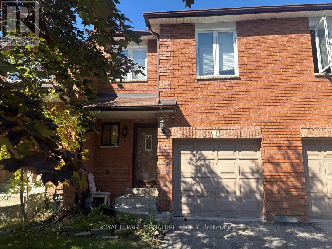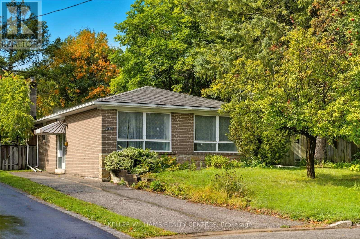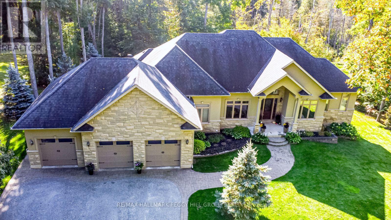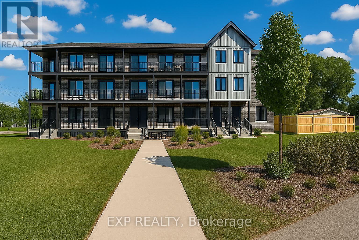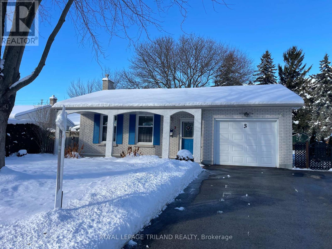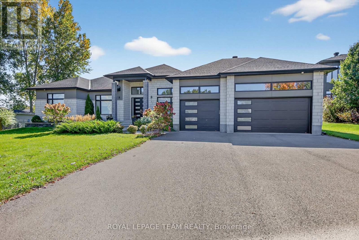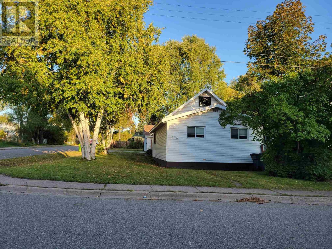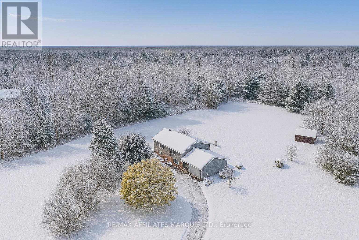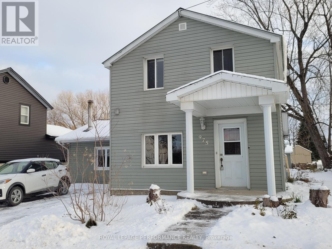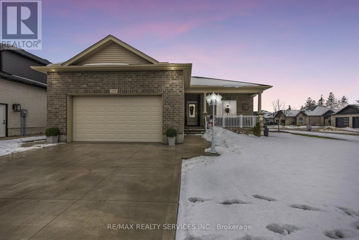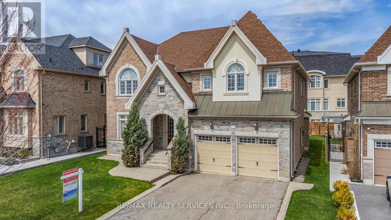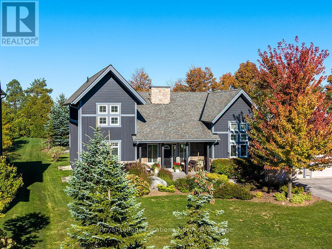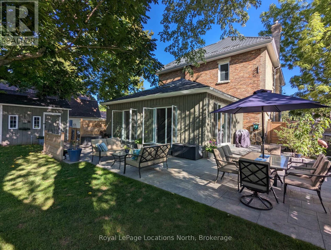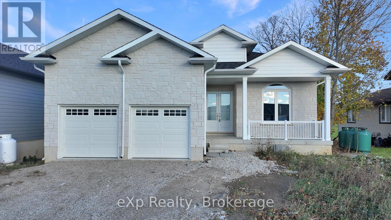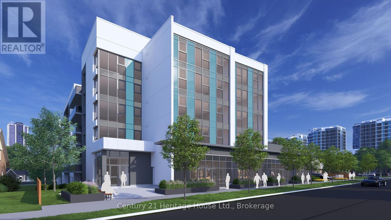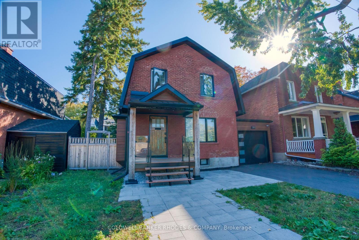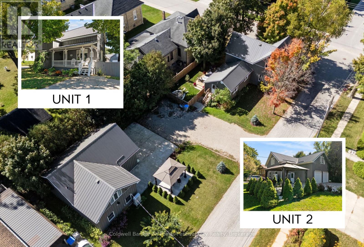1034 Xavier Street
Gravenhurst (Morrison), Ontario
*Christmas Open House 12pm-2pm* Welcome to your new home in Muskoka. Nestled in an exclusive enclave on a quiet, no-through street, this 3-year-old custom-built bungalow offers 2,200 sq. ft. of thoughtfully designed, one-level living. Set on a private one-acre lot framed by mature trees, the home is both a retreat into nature and a practical base for modern living. From the moment you step inside, you'll notice the generous sense of space and light. Each window draws in natural light and captures calming views of the surrounding trees, creating a seamless connection between the indoors and outdoors. With soaring 9-ft ceilings and an open, flowing layout, the interiors feel spacious and warm and inviting. The heart of the home is the custom kitchen, crafted by Kas Kitchens in Barrie, complete with a large pantry, quality finishes, and seamless connection to the dining area and deck for effortless entertaining. The primary suite is tucked to one side of the home for privacy and features his-and-hers closets. Two additional bedrooms on the opposite side of the house create balance and functionality for family living or hosting guests. Built with care and attention to detail, this home combines comfort and efficiency. Features include a forced-air propane system, ICF foundation, spray-foam insulation, an on-demand boiler, and radiant in-floor heating in the foyer, the two 4pc tiled bathrooms, and the insulated 3-car garage, perfect for year-round use.The full, unfinished basement is equal in size to the main level and boasts 9-ft ceilings and a cold cellar, offering endless potential for future living. The neighbourhood is a hidden gem, peaceful and surrounded by nature yet only minutes to the highway. Commutes are easy: Orillia (23 mins), Barrie (43 mins), with Bracebridge and Gravenhurst also nearby. Whether you're drawn to Muskoka for its natural beauty, small-town warmth, or easy access to larger centres, this location brings it all together. (id:49187)
479 Oxbow Crescent
Collingwood, Ontario
The perfect home or getaway in Collingwood - Ontario's Four Season playground. This remarkable condo townhome is located in Living Stone Community (formerly Cranberry) - close to waterfront, trails, golf, beaches and ski hills. Enjoy a reverse floor plan with a bright and open upper main floor - featuring vaulted ceilings with a sky light, a cozy wood burning fireplace, and a large private balcony backing onto mature trees. The ground floor offers two sizeable bedrooms and two updated four-piece bathrooms with a recently installed walkout to your private deck from the primary bedroom. Ample storage is available under the stairs and in your exterior personal shed. Control your temperature efficiently with 2 recently installed ductless cooling and heat pump systems - one on each floor, plus baseboard heaters for backup. A rare opportunity for a lovingly maintained home with reasonable condo fees, a well managed community, visitor parking, and beautiful, mature trees surrounding the property. Your Collingwood Lifestyle awaits! (id:49187)
1474 Etwell Road
Huntsville (Stisted), Ontario
Escape to the Country! To a blissful haven in the woods. Ensconce yourselves in the wonders of a cozy retreat in nature, far from all stresses external. Peaceful, home sweet home. It's said there's no place like home - and really, there's no place like this one! A custom construction of this caliber is a rarity. Thoughtfully designed; incredibly well-built by a true craftsman, then stylishly updated by the current owners to make it even better! Meander up the gentle driveway of this pretty 4+ acres woodsy property - just 10 mins from fun, happening Huntsville - to be greeted by a stunning rock: sanctuary to a resident, cute groundhog. As you reach the heated 2+ garage, majestic landscaping, complete with lighting, draws your eye up to this gorgeous, classic country home. "Wow! This is nice" you think. The striking wood doors get you next. Wait till you open them: Warm, reclaimed elm floors; soaring great room; stone, propane fireplace; chef's kitchen + dining space with views of the gardens, saltwater pool and healing enchanted forest.You'll adore the main-floor master retreat with forest-view ensuite, as sounds of a waterfall lull you to slumber! Then a fragrant Cedar Muskoka room leads out to bubbly hot tub for festive fall dips n lux winter soaks. The backyard is an entertainer's paradise for all the friends and fam. The low maint. pool even has a heater for 3-season fun! Lofty, airy, yet cozy spaces, wired for comfort, light and sound, invite you to relax. An auto home generator says you can. The walk-out, fab entertainment level below has efficient wood stove, home gym + lovely private bed n bath for your guests. So if you're ready to say "seee-yaa!" to the city - for a place to reconnect to yourselves and one another - well, life is SO much better in Muskoka. This spot has room for you n your furry friends to roam and invisible fence to keep 'em safe! A wholesome space to live, work, or retire. Don't miss this unique home: Your fun, peaceful life awaits! (id:49187)
10 Frederick Drive
Wasaga Beach, Ontario
This charming home offers the perfect blend of comfort, convenience, and functionality ideal for families or those looking to retire in style. Located just steps from everyday amenities including grocery stores, Canadian Tire, a lumber yard, medical offices, and a variety of restaurants, you'll love the walkable lifestyle this neighborhood provides. Inside, the thoughtfully designed layout features 3 spacious bedrooms upstairs, including a primary suite with a private ensuite and generous closet space. The main floor boasts an inviting open-concept living area, a powder room for guests, and a practical mud/laundry room with direct access from the garage. The 535 sq. ft. finished basement extends the living space with a 4th bedroom, full bathroom, and cozy rec room perfect for family gatherings, guests, or a private retreat. Outdoors, enjoy a large 14 x 28 garage(big enough for a full-size truck), an east-facing covered front porch for morning coffee, and a west-facing rear deck to unwind at sunset. This versatile property truly has it all. Property taxes not yet assessed - assessed as vacant land. *For Additional Property Details Click The Brochure Icon Below* (id:49187)
34 Quigley Street
Essa (Angus), Ontario
Top 5 Reasons You Will Love This Home: 1) Designed for everyday comfort and effortless entertaining, the spacious open-concept main level features a bright eat-in kitchen with newer appliances and a stylish backsplash, a welcoming living room with modern laminate flooring, and a convenient powder room, all combining flow and functionality 2) The upper level offers three generously sized bedrooms, including a primary suite with dual closets, along with a well-appointed 4-piece main bathroom, ideal for families or those needing flexible space for guests or a home office 3) The finished basement expands the homes living space with a cozy family room perfect for movie nights or game time, plus a laundry room and ample storage to keep everything organized 4) Venture outside to enjoy a fully fenced backyard complete with an awning for shade, thoughtful landscaping, a garden shed, and plenty of space for kids, pets, or summer entertaining, with backyard access available through the home, the garage, or the side yard for added convenience 5) Located in a desirable, family-friendly Angus neighbourhood, this home is connected only by the garage, offering extra privacy; with inside garage entry, loft storage, backyard access, and proximity to parks and amenities, its a move-in-ready option you'll be proud to call home. 1,285 above grade sq.ft. plus a partially finished basement. (id:49187)
118 Venture Boulevard
Blue Mountains, Ontario
Mountain Style chalet in the Orchard at Craigleith with panoramic ski hill views! This is the popular Blackcomb model and also an Elevation "B" with the addition of the attractive posts & beams on the front deck! This large semi is only joined at the garage with 2,748 SQFT above ground; 2,891 SQFT total finished. 3 bedrooms all with ensuites + a Family Room + a Den/Office, 3.5 bathrooms; Oversized Double garage with Floortex floor coating system (superior to epoxy) & custom wall racking system included; SW exposure; Open Concept Great Room; Designer kitchen with Island + Breakfast Bar, all stainless steel Jenn-Air Appliances; Living Room with a 2 story ceiling & wood burning Fireplace; sitting area with panoramic ski hill views & built-in office desk; upper covered BBQ & viewing deck; also enjoy the ski hill views from the large dining area; wide-plank scalloped wood floors on the 2nd level; Family Room on the main level (wall mounted TV included) with a walkout to the landscaped backyard, patio & hot tub; large mudroom off the garage with a separate side entrance plus a garage entrance; room finished in the basement needs a larger window installed to be a 4th bedroom or use as an office/den. Brand new High Efficiency (96%) Furnace installed. Walk to skiing at the Craigleith Ski Club and the TSC (Toronto Ski Club). The homes and lots in The Orchard are freehold ownership (owned outright by the owner) with a Condo Corporation in place to maintain the roads (including snow clearing), trails, green spaces, guest parking lots & pond. Membership to the Craigleith Pool & Tennis courts is available. Visit my REALTOR website for further information about this Listing (under my contact info). **EXTRAS** Features a shuttle bus to the Craigleith Ski Club or use the connected walking trail; a trail system for walking/jogging around the neighbourhood; a trail link to hike or snowshoe up the escarpment (id:49187)
111 Seeley Avenue
Southgate, Ontario
Entire Property For Rent!!! Welcome To 111 Seeley. Enter Into This Open & Spacious Home With 9 Feet Ceilings. Bright Kitchen With Granite Countertops. upgraded Cabinetry & Stainless Steel Appliances. Open Concept Living Room With Additional Space In The Family Room. 4 Large Bedrooms With Walk In Closets. 3 Washrooms, & Laundry Located In Unfinished Basement. (id:49187)
1125 Westbrook Road
Kingston (North Of Taylor-Kidd Blvd), Ontario
Nestled just minutes from town, this charming home sits on an extra-wide, treed lot offering both privacy and serenity with no rear neighbours. The property spans nearly an acre of wooded land, providing the perfect balance of natural beauty and convenience. Step inside to find gleaming hardwood floors and a bright, open-concept layout that seamlessly connects the kitchen, dining, and living areas, ideal for everyday living and entertaining. The dining room features a charming garden window, filling the space with natural light, while a garden door opens onto a spacious deck overlooking the tranquil backyard. The home offers two generous bedrooms on the main level (originally three, easily converted back if desired) along with a kitchen and mostly newer windows throughout. Downstairs, the cozy rec room is anchored by a gas fireplace, creating a warm and inviting atmosphere, and an additional large bedroom with its own gas fireplace provides versatility for guests, family, or a private retreat. Outside, the expansive lot is dotted with mature trees, offering both shade and privacy, and includes a detached garage for additional storage or workshop space. This property combines the best of country living with the convenience of being close to town, an ideal retreat to call home. (id:49187)
202 Snowbridge Way
Blue Mountains, Ontario
Welcome to our modern Victorian country home in historic Snowbridge. This stunning, custom-built red brick home, set on a large 212-foot-deep private lot with mature landscaping, is an ideal home for anyone looking to enjoy four-season living. This beautifully maintained home blends Victorian charm with modern amenities, featuring: 3 spacious bedrooms, 3 bathrooms, a home office, cathedral windows throughout, an attached garage, a picture-perfect sunroom, an oversized back deck for entertaining, two fireplaces, an outdoor fire pit area ideal for après-ski evenings, and the list goes on. The interior design by Catherine Arcaro (Farrow Arcaro Design) embraces the warmth of country life while offering an inviting retreat from the busy city, a perfect setting to enjoy time with family and friends. A bright four-season sunroom on the main floor is a true showstopper and your ideal spot for relaxing, entertaining, or taking in serene escarpment views. The sunroom opens up onto a large back deck w/ gas BBQ hookup and long yard making this a unique feature of this lovely home. The large lower level includes an entertainment room, full bathroom, storage room, and utility space, providing versatility and the potential to add another bedroom to the home. The attached garage ensures winter convenience, with an added driveway bump-out for extra parking. Whether as a full-time residence, weekend escape, or investment property, this home delivers the ideal balance of comfort and dependability, location, and lifestyle. Ideally located steps from the Georgian Trail, Monterra Tennis & Golf Club, and both private and public ski hills. Enjoy seamless access to skiing, hiking, biking, golf, and all the amenities of Blue Mountain Village, making this a rare opportunity to own a timeless mountain retreat in one of Ontario's most celebrated four-season destinations. Full property feature sheet available upon request, including amenities for Historic Snowbridge & Pool. (id:49187)
38 Lighthouse Lane E
Collingwood, Ontario
This is a RARE + EXCEPTIONAL property-an absolute gem w/ nothing comparable in all of Collingwood. Experience waterfront living at its finest in this stunning waterfront condo. Recharge on the brand new covered deck, measuring 25'9" x 11'1", your personal oasis for entertaining guests, admiring breathtaking sunsets, or simply unwinding w/ a good book. With maintenance-free living inside & out, you'll have more time to soak in the beauty of the Georgian Bay. This home has undergone a complete interior/exterior renovation, w/stunning rustic wide plank flooring, new stairs w/glass railings to brighten up the space + upgraded baseboard/trim to add a touch of elegance while keeping that upscale vibe. The custom kitchen was designed to be open-concept to the dining area w/ large island perfect for entertaining + quartz countertops. The dining overlooks the cozy living room w/stone fireplace, tall ceilings + walkout to another fabulous deck. An additional main floor family room is a favorite, surrounded by windows offering panoramic views of the bay. Perfect room to double as an art studio, office or gym w/measurements of 25.9x11.3ft. Waking up in the main floor primary bedroom is like a dream w/views for miles, while enjoying the luxury of heated floors every morning in the newly renovated ensuite. The 3rd level features 3 additional bedrooms + fully renovated bathroom. Indulge yourself after a day on the ski hills in the "spa" like room with a jacuzzi tub + sauna, adding a touch of relaxation to your lakeside retreat. Outside, the community amenities are equally impressive,w/outdoor saltwater pool, PICKLEBALL/tennis courts, a private sand beach area, + watercraft launch ramp. Downtown Collingwood is a short drive away with great dining + activities. Whether you're seeking a full-time residence/a weekend getaway, this waterfront haven has it all. Add incl- California shutters, gas hook up for BBQ, all newer appliances, upgraded lighting, New AC (1yr), new exterior. (id:49187)
39 Mill Street
Erin, Ontario
Excellent Opportunity for investors, contractors, or builders. This 1,700 sq. ft., 5-bedroom home offers strong foundational qualities and sits on a desirable lot backing onto conservation land with a natural stream. The property is ready for updating and provides outstanding potential for customization and value enhancement. Areas of the home--including windows, flooring, and interior finishes--would benefit from improvement, allowing the next owner to complete the home to their preferred style. A rare chance to secure a property in a sought-after setting with significant long-term potential. (id:49187)
174 Mary Street N
Oshawa (O'neill), Ontario
Excellent residential opportunity located between downtown and North Oshawa with strong development potential and long-term value. At the heart of the property is a spacious 2,918 SF building with versatile interior space and high ceilings inviting you to reimagine its layout to suit your residential or investment vision. The generous lot size also provides room to expand or start anew, offering a blank canvas for a custom home or investment project. Complemented by easy access to schools, parks, shopping, and transit, making this property ideal for both living and investing. (id:49187)
174 Mary Street N
Oshawa (O'neill), Ontario
Prime commercial property located between downtown and North Oshawa, offering a versatile mix of office, shop, and garage space. The building provides surface parking for 8+ vehicles, and a total of 2,918 square feet including: 475 square feet of office space + 1,395 square feet of shop area with ceiling heights of 20 feet in one section and 11 feet in the remainder + 564 square feet of garage/storage + 484 square feet of bonus attic space. Business chattels and equipment are included in "as is" condition, making this an excellent opportunity for owner-users, while the large lot also presents potential for residential development. This is an Estate Sale. (id:49187)
174 Mary Street N
Oshawa (O'neill), Ontario
Exceptional Business and Property Package. This long-standing, established carpet and upholstery business is offered together with its prime real estate, strategically located between downtown and North Oshawa. The sale includes the business' chattels and equipment in as is condition, providing a smooth transition for the new owner. The building provides surface parking for 8+ vehicles, and a total of 2,918 square feet including: 475 square feet of office space + 1,395 square feet of shop area with ceiling heights of 20 feet in one section and 11 feet in the remainder + 564 square feet of garage/storage + 484 square feet of bonus attic space. Situated on a spacious lot, the property also offers residential development potential, making it a versatile investment with both ongoing commercial income and future growth opportunities. This is an Estate Sale. (id:49187)
11 Wally Drive
Wasaga Beach, Ontario
Spacious 3-bed Townhome with high ceilings and double garage ( 24'10" x 17' 2") has room for 2 cars plus tools and storage. parking for 4 cars plus visitor parking nearby. Total of 1902 st ft finished. New kitchen includes granite counter tops. Walk-out to balcony from kitchen, with views of ever-changing sunsets. Living room has a gas fireplace and an outdoor balcony. Primary bedroom has en-suite and walk in closet. The ground level bedroom can be converted to a home office. Hardwood floors on 2nd level. Smoke and pet-free home. Gas hook up for BBQ . Stonebridge by the Bay is an active and caring community with a recreational lifestyle and plenty of social activities. Common Elements include shared use of salt water pool, Zen Garden and waterfront beach house. Snow clearing on a private road. Good walk score to nearby services and just a 5 minute walk to Walmart. Easy access to beaches and golf courses. Short drive to Collingwood, Blue Mountain and Barrie. (id:49187)
136 Hailsham Court
Vaughan (Vellore Village), Ontario
Welcome to an extraordinary opportunity to own a breathtaking 6,000 sq. ft. executive residence, completely transformed in 2024 with over million in premium renovations, epitomizing modern luxury living. Set on a wide and deep estate lot, this architectural masterpiece boasts 10' ceilings on the main floor and 9' on the second. Exquisite designer finishes include custom crown moulding, high-end porcelain tiles, engineered hardwood, new chandeliers, a stunning floating staircase with gold columns and glass railings, decorative ceilings, fresh premium paint, and elegant trim. The gourmet chefs kitchen offers quartz counters and backsplash, ceiling-height cabinetry with glass doors, under-cabinet LED lighting, professional appliances including a cooktop, built-in fridge, dishwasher, double oven, wine fridge, expansive island, custom pantry, and mudroom cabinetry. The main floor features a private office with French doors, a dramatic family room with a custom stone fireplace and sound system, a custom mudroom with quartz finishes, new washer and dryer, a grand entrance door, a chic powder room with Wall Mount toilet, a spacious breakfast area opening to a large loggia balcony. Upstairs are four luxurious bedrooms, each with elegant ensuite baths and custom walk-in closets. The primary suite dazzles with a lavish 7-piece bath featuring a freestanding tub, glass jet shower, dual vanities, smart toilet, built-in makeup desk, fireplace, sound system, coffered ceiling, and private balcony. The finished walk-out basement includes a home theatre, stylish bar with built-in TV, full kitchen with stainless steel appliances, additional living space, hot stone sauna, electric fireplace, and a 3-piece bath with smart toilet. Step out to a private resort-style yard with a heated saltwater pool with Hayward automation, 6-person hot tub, and a spacious entertainment area. Upgrades include new mechanical systems and premium zebra blinds throughout. (id:49187)
F19 - 288 Mill Road
Toronto (Markland Wood), Ontario
*Best Price in The Master* Welcome to the prestigious lifestyle of The Masters Condominiums in the heart of Markland Wood one of Etobicoke most sought-after communities. This spacious 2-storey split-level suite offers sweeping, unobstructed views of the renowned Markland Wood Golf Club, the tranquil Etobicoke Creek, and breathtaking sunsets. With over 1,500 sq. ft. of living space, this suite features a generous living room, formal dining area, three large bedrooms, 2.5 bathrooms, and two private balconies perfect for enjoying summer BBQs while taking in the scenic vistas. The kitchen includes a pantry, and there's an ensuite locker for added storage. Hardwood parquet flooring runs throughout the main level, with wall-to-wall broadloom in the bedrooms (parquet under broadloom). Includes EXCLUSIVE UNDERGROUND TANDEM PARKING SPOT FITS UPTO THREE CARS. GREAT POTENTIAL! This is a diamond in the rough, offering tremendous value and awaiting your personal renovation touch. With sweat equity, this suite can be transformed into your dream home. The Masters is known for its resort-style living, nestled on 11 beautifully landscaped acres. Amenities include indoor and outdoor pools, walking trails, three outdoor tennis courts (multi-use), two squash courts, an exercise room, sauna with change rooms, clubhouse lounge, party room, hobby and craft rooms, game tables (ping pong & billiards), and a sundeck overlooking the golf course. Conveniently located near TTC, shopping, excellent schools, and just minutes to Pearson Airport and major highways (427, 401, QEW & Gardiner). Please note: property has been virtually staged and is being sold in as is, where is condition including chattels and appliances. Executors make no warranties or representations. (id:49187)
107 Ellen Lane
Collingwood, Ontario
FANTASTIC OPPORTUNITY!!! Welcome to 107 Ellen Lane in Beautiful Collingwood! Nestled in a Wonderful Community Steps to Cranberry Golf Course, Minutes to the Village at Blue Mountain and the Georgian Trail System, This Two Bedroom, One and a Half Bathroom Townhome Offers the Perfect Location to Enjoy All That Collingwood Offers! The Primary Bedroom With 3PC Ensuite Offers a Sliding Door to Grant Access to the Patio That Overlooks the Community Pool! Step Upstairs to Find a Grand Kitchen, Dining Room, Living Room Combination with Vaulted Ceilings That Overlooks the Backyard. This Is a Wonderful Opportunity to Own a Four Season Home Suitable For Investors, Downsizers or Weekend Warriors to Enjoy All Blue Mountain & Collingwood Have to Offer With the Family!! Get Ready For Your Next Adventure!!! (id:49187)
547 Village Parkway
Markham (Unionville), Ontario
** MOTIVATED SELLER! **Located minutes from Main St Unionville, Too Good Pond, cafes, and restaurants, this detached four-bedroom home is in central Unionville and backs onto green space. The property offers approximately 2,928 square feet on a lot with about 50 feet frontage and 112 feet depth. The eat-in kitchen has access to a large deck. The family room includes a wood-burning fireplace, and there is a combined living and dining area as well as a spacious laundry room with a side entrance. There are 4 bedrooms; the primary bedroom features a 5-piece ensuite and a walk-in closet. The basement includes a walk-out and a roughed-in fireplace. The landscaping was completed professionally. The home is close to Unionville High School, Parkview Public School, and John XXIII which are highly rated, as well as shopping amenities such as Whole Foods, No Frills, banks, parks, and restaurants and easy access to public transportations. No survey is available. Pre-Inspection Report Available Under Attachments. (id:49187)
15 Robarts Drive
Ancaster, Ontario
Welcome to 15 Robarts Drive, a truly distinguished home nestled in Ancaster’s Meadowlands community of Ancaster. Built in 2021 by Rosehaven Homes, & with just over 4,000 square feet of finished living space this exceptional property showcases over $350,000 in builder upgrades, along with enhancements that make this property stand out. Set on a premium lookout lot, this 4+1 bedroom, 4.5 bathroom home backs onto serene conservation lands & a tranquil pond, offering privacy & picturesque natural views. The main level welcomes you with an ideal floor plan & upgraded finishes. A chef-inspired kitchen features upgraded cabinetry, granite countertops, & upgraded Café appliances, including a built-in coffee station perfect for your morning ritual. The open concept design flows into a sunlit great room, complete with elegant tray ceilings & a natural gas fireplace, all overlooking the forested views. A spacious dining room is ideal for entertaining & family celebrations, all while offering the ability to interact with adjoining rooms. Upstairs, find 4 generous sized bedrooms. The luxurious primary features a walk-in closet & a spa-inspired 5-piece ensuite with granite vanities, a glass-enclosed shower, & refined finishes throughout. A conveniently located second-floor laundry room enhances day-to-day ease. The finished lower level is enhanced by oversized windows & premium elevation—creating a bright, airy living space that defies the traditional basement feel. This level offers a spacious recreation area, an additional family room with gas fireplace, a 3-piece bathroom, & a generous unfinished space ideal for storage or future customization. Outside enjoy panoramic views of the pond & surrounding forested conservation, where nature is right in your backyard. Additional features include alarm system with cameras, central vac, California shutters on all windows and patio doors, 2 gas fireplaces, upgraded trim/doors & hardware, plus much more. Don’t be TOO LATE*! *REG TM. RSA. (id:49187)
6346 Beausejour Drive
Ottawa, Ontario
Welcome to this beautifully renovated 4+1-bedroom, 3+1-bathroom single-family home located in the heart of Chapel Hill, one of Ottawa's most desirable neighbourhoods. Families will appreciate being steps away from parks, playgrounds, and just minutes to top-rated schools, library, transit, shopping at Orleans Gardens, restaurants and a short drive to downtown Ottawa/Ottawa University. This home offers the perfect blend of comfort, convenience, and style, with hardwood flooring throughout the spacious main floor living area, including a main floor office featuring an electric fireplace, custom built-in cabinetry, and a charming bay window. The family room is designed for entertaining, offering large backyard access, a wood-burning fireplace with custom shelving, and seamless flow into the formal dining area. The chef-inspired kitchen boasts a large island with a breakfast bar, stone countertops, sleek modern cabinetry, and stainless-steel appliances. Upstairs, you'll find four generously sized bedrooms with hardwood floors! Master bedroom features a luxurious primary ensuite featuring a massive glass shower and a walk-in closet with custom shelves. A full bathroom with a large vanity and laundry hook-up adds convenience. The finished basement includes a spacious rec room, an additional bedroom, a full bathroom, and two large storage areas perfect for guests or multi-generational living. Inside access from the garage leads to a spacious mudroom, and the fully fenced backyard features a large deck ideal for outdoor entertaining and family fun. Recent Upgrades: Furnace (2025), Washer and Dryer (2022), Air conditioner (2022), Interlock done in backyard with landscaping and stepping stones both sides of the House (2022) and Gutter Guard installed for Full house ( to prevent leaves entering gutter) (2022). Snow removal contract is valid till March 2026 ( includes both driveway and walk way ). The information above is believed to be accurate, but is not warranted. (id:49187)
151 Rankin's Crescent
Blue Mountains, Ontario
Welcome to 151 Rankins Crescent, a refined retreat in the heart of Lora Bay's East Side. Just minutes from Thornbury, this exceptional home is nestled within an award-winning 18-hole golf course community, offering Georgian Bay as your breathtaking backdrop. Enjoy exclusive access to premium amenities, including a Clubhouse with a resident lounge and entertainment spaces, a private beach, and a state-of-the-art gym. Step inside to a bright, inviting foyer where hardwood flooring, soaring ceilings, and a stunning wall of windows frame lush gardens and the surrounding forest. The open-concept living area is the heart of the home, anchored by a striking gas fireplace with a floor-to-ceiling stone facade and custom built-ins. Designed for culinary excellence, the spacious kitchen features an oversized island with seating for five, extended upper cabinetry with crown molding, a premium Viking gas stove, under-cabinet lighting, and a stylish backsplash. The serene primary suite offers tranquil garden views, a walk-in closet, and a spa-like 5-piece ensuite. A spacious guest bedroom, a shared 4-piece bath, and a convenient laundry room complete the main level. Upstairs, a cozy loft and two generous bedrooms share a well-appointed 4-piece bath - ideal for hosting guests. The lower level is an entertainers dream, boasting a family room with a pool table, a bar area, and a three-sided gas fireplace. Additional highlights include two more bedrooms and a luxurious bathroom with a steam shower and in-floor heating. Outside, professionally landscaped grounds feature mature gardens and trees, a garden shed, a charming covered front porch, and a two-tier patio with multiple entertaining areas - plus a hot tub for ultimate relaxation. With direct access to the Georgian Trail from your backyard, enjoy biking into Thornbury and experiencing everything this vibrant community has to offer. Discover luxury living at its finest in Lora Bay. (id:49187)
#2 260 7th Street
Hanover, Ontario
Step into this beautifully designed middle unit townhome offering modern living with thoughtful features throughout. Boasting 9 ceilings and a bright, open-concept layout, this home is move-in ready and perfect for family or retirement living.The main floor features a spacious primary bedroom complete with a walkthrough closet leading to a private 3-piece ensuite, offering both convenience and luxury. The sleek, modern kitchen comes equipped with included appliances, making it easy to settle right in. Downstairs, you'll find two generously sized bedrooms, including one with a walk-in closet, a full bathroom, a large rec room, and ample storage space perfect for extended family or entertaining. Located close to all major amenities, this home combines modern style with everyday practicality in an unbeatable location. Don't miss this opportunity to own a brand-new, fully finished home in an established neighbourhood (no construction noise!). (id:49187)
34 Wilkinson Avenue
Cambridge, Ontario
** FOR LEASE** Freehold townhouse located in West Galt. This modern 2-year-new home offers 1,495 square feet of thoughtfully designed, open-concept living space Featuring 3 spacious bedrooms and 2.5 bathrooms, this home sits on a rare 111 ft deep lot that provides both comfort and room to grow. The kitchen is the heart of the home ideal for meaningful moments, from morning coffees to family dinners. Large sliding doors lead to a generously sized backyard. Upstairs, the primary suite is a rare gem in a townhouse of this size, featuring a walk-in closet and a private ensuite bathroom. Two additional bedrooms offer ample closet space and are serviced by a well-appointed main bathroom, completing the upper level. Located within the highly sought-after school boundaries of Blair Road Public School , St. Andrews Public School , and Southwood Secondary School .You'll also love the close proximity to Cambridge Memorial Hospital, Downtown Cambridge, Conestoga College, Amazon Warehouse, scenic Grand River trails, and nearby parks and green spaces offering the perfect balance of convenience, nature, and community. Tenants responsible for paying all utilities & rental items (id:49187)
4 Elm Street
Puslinch, Ontario
Welcome to this exceptional home in the highly desirable gated community of MiniLakes! This home includes the added security of a full back-up GENERAC generator, ensuring you’re never left without power. MOVE IN NOW and the Seller will PRE-PAY your first 3 months of Condo Fees! The Seller has also PRE-PAID for winter snow removal this season and next year’s GENERAC service maintenance! This home offers a perfect blend of comfort, style, and low-maintenance living—an ideal retreat for downsizers, empty nesters, or anyone seeking a tranquil lifestyle away from the bustle of city life. 4 Elm Street is a beautifully crafted Quality Homes build, known for precision and attention to detail. Enter via a newly installed front deck/porch with glass railing. Inside, the light and airy living room features newer luxury vinyl plank flooring, charming crown molding, and windows that fill the space with natural light. The dining room is perfect for gatherings and can convert into an additional bedroom if desired. The stunning kitchen boasts stainless steel appliances, backsplash, ample counter space, and pantry cupboards. The main bath was tastefully updated in the past two years by BathFitter. Step outside to your expansive deck, where you can relax under the gazebo and enjoy views of mature trees. There’s also a large shed and storage hut for all your extras. MiniLakes residents enjoy a vibrant community lifestyle with spring-fed lakes, scenic canals, a heated pool, community gardens, and walking trails. Enjoy fishing, swimming, bocce, darts, and card nights—all minutes from Guelph’s amenities and a quick drive to the 401. If you’re ready to leave city living behind and embrace a peaceful, outdoor-oriented lifestyle, MiniLakes offers an unparalleled opportunity! (id:49187)
1 - 11 Church Street
Toronto (Weston), Ontario
Main Floor Of House, Steps To Ttc, Clost To Weston Go And Union Pearson Express. Private Entrance. Perfect For Single Or Couple. Please No Pets Or Smokers. Tenants To Provide All References And Credit Check, And Equifax Report. Tenant Must Have Insurance And Hydro Extra. (id:49187)
313 Graham Avenue S
Hamilton, Ontario
Make sure to check out this great home in a central location with quick access to amenities. This home offers one level living with a bedroom, bathroom and kitchen all on the main level. This well-loved home has an upper level that has been developed into a large master suite with full ensuite featuring a soaker tub and two skylights as well as space for an office desk and storage. The basement level is finished with a recreation room plus there is an additional bedroom and a den as well as the laundry room with gas dryer. The main floor of the home features a good-sized kitchen with lots of cabinets, counter space, gas stove and newer appliances. There is a living / dining room combination plus a 3-piece bath with walk in shower with tile surround. This must-see home has vinyl windows throughout and has had the roof shingles and all appliances replaced in 2022 and new high efficiency gas furnace with ten year transferable warranty installed in 2025. Outside is complete with covered porch, private double wide driveway that can hold up to 4 cars, lovely landscaped garden in the front and fully fenced backyard featuring a new deck last year plus gazebo and storage shed on a concrete pad. This is a great opportunity in a highly sought after neighbourhood with access to mountain and hiway. Act now before it's gone! (id:49187)
37 - 550 Steddick Court
Mississauga (Hurontario), Ontario
One private bedroom with shared washroom available in a Beautiful, Well Located 3-bedroom Townhouse. Close To Square One, Highway 403, Heartland Town Centre, Transit & Parks. Spacious Shared Living/Dining and Kitchen With Large Window O/Looking The Yard. Share a townhouse with tenants in other two bedrooms and a male tenant in the basement. All Utilities included. Includes internet. (id:49187)
112 Eden Court
Newmarket (Huron Heights-Leslie Valley), Ontario
**Well-Built Bungalow on a Spacious Lot in Central Newmarket - Prime Location!**Welcome to this **well-built bungalow** nestled on a quiet court in the heart of Central Newmarket! Set on a generously sized lot, this home offers the perfect combination of comfort, privacy, and convenience. Whether you're a first-time homebuyer, looking to downsize, or seeking a property with room to grow, this home is an ideal choice.Step inside to a bright, welcoming living space with large windows that flood the interior with natural light. The main floor features a well-sized kitchen with plenty of counter space, perfect for preparing family meals or entertaining guests. Enjoy cozy nights in the spacious living room or unwind in the tranquil bedrooms that offer restful retreats.The expansive backyard is truly the standout feature, offering ample room for outdoor activities, gardening, or even future expansion. Imagine relaxing on your private patio, watching your family enjoy the large green space, or hosting BBQs with friends and family.Located just minutes from downtown Newmarket, this home is ideally positioned for ultimate convenience. **Public transit and GO Train are just steps away**, making commuting a breeze, and you're only a **5-minute walk from South Lake Hospital**a fantastic feature for healthcare access. With top-rated schools, Conservation areas, one of the largest parks in Newmarket, and shops all nearby, you'll have everything you need within reach.The large lot provides endless possibilities for future renovations or customizations, and the peaceful court location adds an extra layer of tranquility. This **well-built bungalow** offers both lasting quality and incredible potential don't miss your chance to make it your own! (id:49187)
32 Gallagher Crescent
Springwater (Midhurst), Ontario
OVER 5,400 SQ FT OF SOPHISTICATED LUXURY WITH A SALTWATER POOL ON A SECLUDED 1.25 ACRE PROPERTY IN MIDHURST! Set at the end of a winding, tree-lined driveway on prestigious Gallagher Crescent, this extraordinary estate offers over 5,400 finished sq ft of refined living on more than an acre of privacy in one of the areas most exclusive neighbourhoods. Surrounded by custom homes and minutes to parks, trails, schools, golf, skiing, shopping, and Hwy 400, the stately stone and stucco exterior is framed by manicured gardens and an oversized triple garage. The backyard is an entertainers paradise, showcasing an inground saltwater pool with a newer liner and stone waterfall, a fire pit, and a fully equipped pool house with sink, fridge, and covered porch, all surrounded by extensive stone interlock. Timeless details include crown moulding, solid wood doors, detailed trim, hardwood floors, and pot lights. The great room boasts vaulted ceilings and a gas fireplace, while the formal dining room features a coffered ceiling. The chefs kitchen offers granite counters, a large island with seating, stainless steel appliances including a built-in oven and stovetop, two-tone cabinetry with crown moulding, a wood range hood, and a walkout to the balcony. Four main-floor bedrooms include a luxurious primary suite with a 5-pc ensuite and custom walk-in closet, a second bedroom with private ensuite, and two connected by a Jack & Jill bath. The finished walkout lower level expands the living space with a rec room and wet bar, gas fireplace, theatre room, gym area, an additional bedroom with built-in wardrobes, and a 3-pc bath. Crafted for those who desire a #HomeToStay where elegance meets unrivalled privacy. (id:49187)
721 Franklin Boulevard
Cambridge, Ontario
Step into 721 Franklin Boulevard Unit #201, Cambridgea stylish 2-bedroom, 2-bathroom condo boasting 1,007 sq. ft. of bright, modern living. The open-concept layout flows seamlessly from the contemporary kitchen into the spacious living area, perfect for hosting or relaxing. The primary bedroom offers a private ensuite for added comfort, while the second bedroom provides flexibility for guests, family, or a home office. With updated finishes, a smart floor plan, and a fantastic location close to shopping, dining, schools, and transit, this home delivers the ideal balance of convenience and lifestylewhether youre starting out, downsizing, or investing. (id:49187)
3 Kendall Court
London North (North G), Ontario
An opportunity on a quiet cul-de-sac in a welcoming family neighbourhood. This charming 3+1 bedroom, 2 full bathroom back-split sits on a fully fenced, pie-shaped lot nearly 160 deep, offering plenty of room to enjoy the outdoors. Inside, the main floor provides versatile living options with a bright living room, dining area, and functional kitchen. A bonus room connecting the garage and kitchen, with patio doors to the backyard, can serve as a casual dining space, mudroom, or sitting area. Step outside to a private yard designed for family life and entertaining, featuring a patio with gazebo, mature landscaping, and generous green space ideal for barbecues, playdates, or simply relaxing in nature. With a few steps up you'll find the upper floor where there are 3 bedroom and a 3 piece bathroom. Down a few steps to finished lower level you'll find a 4th bedroom and full bathroom and a family room with a fireplace. There is still more finished space as you enter the basement. There is a rec room, complete with a retro wet bar. A storage space with a work bench and large laundry/utility room finish off this floor. Lots of room for your family. The location balances peace and convenience: enjoy the safety of a cul-de-sac while being close to Masonville shopping, dining, and entertainment. Trails connect throughout the city, making it easy to walk, bike, or explore London's many parks and natural spaces. Nearby schools, community centres, and transit options add to the ease of daily living.3 Kendall Court is perfect for families or anyone looking for space, potential, and a great neighbourhood to call home. Ready for you to move in today or let your creativity inspire you to update to your desire. (id:49187)
525 Leimerk Court
Ottawa, Ontario
Welcome to this stunning custom built bungalow in Manotick Estates, offering 5 bedrooms, 4 baths, ALL spacious rooms flooded with natural light. The living area seamlessly connects to the gourmet kitchen, dining space & spacious family room which is banked by 3 walls of windows & access to a deck. The kitchen offers gorgeous appliances, sleek countertops & ample storage. Luxurious primary suite with a spa-like ensuite & private sitting area overlooking beautifully landscaped grounds. The lower level is flooded with natural light from banks of windows. Two large bedrooms with huge windows & generous cupboard space as well as gorgeous 4-piece bathroom. Fabulous location. 2 minute drive to 416, walking distance to lovely pathways to Manotick & all the shops, parks & entertainment this vibrant town has to offer. This home seamlessly blends convenience & luxury. Located on a quiet cul de sac. Gas $191 & hydro $199 ONLY per month! Flooring: Hardwood. (id:49187)
701 Sargeant Place S
Innisfil, Ontario
Brand-new bungalow townhome with luxury finishes. Welcome to this stunning, brand-new,never-lived-in bungalow townhome,offering a rare combination of modern design, energy efficiency, and move-in-ready convenience! Nestled in a vibrant all-ages community, this land lease home is an incredible opportunity for first-time buyers and downsizers alike.Step inside to find a bright,open-concept layout designed for effortless one-level living. The kitchen is a true showstopper, featuring quartz counter tops, stainless steel appliances, an oversized breakfast bar, a tile back splash, a kitchen pantry, a built-in microwave cubby, andfull-height cabinetry that extends to the bulkhead for maximum storage. The inviting living room boasts a cozy electric fireplace and a walkout to a covered back patio, perfect for relaxing or entertaining.The spacious primary bedroom offers a 4-piece ensuite with a quartz-topped vanity plus a walk-in closet. A second main floor bedroom is conveniently across from a 4-piece bathroom,making this home ideal for guests, family, or a home office.Additional highlights include in-floor heating throughout, main-floor spacious laundry room,and a garage with inside entry to a mudroom complete with a built-in coat closet. Smart home features include an Ecobee thermostat, and comfort is guaranteed with central air conditioning and Energy Star certification.This home is move-in ready and waiting for you don't miss this exceptional opportunity! (id:49187)
374 Bush St
Sault Ste. Marie, Ontario
Step into comfort and convenience with this cute 2-bedroom, 1-bath bungalow, ideally located within walking distance to local amenities and public transit. Enjoy the ease of one-level living with a main floor washer and dryer, and warm hardwood floors throughout the living/dining areas and bedrooms. Stay cozy year-round with electric baseboard heating with individual controls and a direct vent natural gas space heater as well as electric baseboard in one of the bedrooms. A finished loft/attic offers bonus space for storage, hobbies, or a quiet retreat. Outside, relax or entertain on your private deck—perfect for morning coffee or evening gatherings, or enjoy a bonfire in the partially fenced & treed backyard. The spacious two-car garage provides secure parking and an extra storage area behind it for all your gear. Driveway, garage and entrance off Cornwall St., a quiet, short side street. Immediate possession available—your new home is clean and ready when you are! Book your showing today. (id:49187)
18201 County Rd 19 Road
South Glengarry, Ontario
Welcome to this charming country retreat set on 2.98 acres of natural beauty, just a short drive from Cornwall. A long, private laneway leads you to a tranquil setting complete with a scenic pond home to turkeys, fish, and frogs surrounded by mature trees, including apple trees, that provide both privacy and beauty.Inside, this well-maintained home offers comfort and convenience at every turn. The main level features a cozy propane fireplace in the living room, a spacious dining area, a bright kitchen that overlooks the screened-in porch and expansive backyard, and a convenient 2-piece bathroom. Main-floor laundry, central vacuum, and interior access to the attached garage add extra ease to daily life.Upstairs, youll find four generous bedrooms and a full bathroom. The primary suite is a standout with his-and-hers closets, a cedar closet, and a private 3-piece ensuite.The fully finished basement includes a utility room, ample storage space, and direct access to the garage ideal for practicality and organization. Additional features include a durable metal roof and a new heat pump (2024) for efficient year-round comfort. A backyard shed adds even more outdoor storage.This is a rare opportunity to enjoy peaceful, scenic country living with all the modern features just minutes from town. Come see it for yourself! 24 Hour Irrevocable on all offers. (id:49187)
714 Tailslide Private
Ottawa, Ontario
SEASONAL SPECIAL: $10,000 DESIGN CENTRE BONUS & SMOOTH CEILINGS Included for a limited time! Executive town radiating curb appeal & exquisite design, on an extra deep lot. Their high-end, standard features set them apart. Exterior: Genuine wood siding on front exterior w/ metal roof accent, wood inspired garage door, arched entryway, 10' x 8' deck off rear + eavesthroughing! Inside: Finished recroom incl. in price along w/ 9' ceilings & high-end textured vinyl floors on main, designer kitchen w/ huge centre island, extended height cabinetry, backsplash & quartz counters, pot lights & soft-close cabinetry throughout! The 2nd floor laundry adds convenience, while the large primary walk-in closet delights. Rare community amenities incl. walking trails, 1st class community center w/ sport courts (pickleball & basketball), playground, covered picnic area & washrooms! Lower property taxes & water bills make this locale even more appealing. Experience community, comfort & rural charm mere minutes from the quaint village of Carp & HWY for easy access to Ottawa's urban areas. Whether for yourself or as an investment, Sheldon Creek Homes in Diamondview Estates offers a truly exceptional opportunity! Don't miss out - Sheldon Creek Homes, the newest addition to Diamondview Estates! With 20 years of residential experience in Orangeville, ON, their presence in Carp marks an exciting new chapter of modern living in rural Ottawa. Sales Centre @ Carp Airport Terminal by appointment - on Thomas Argue Rd, off March Rd. WOW - AMAZING VALUE! Act Now! (id:49187)
718 Tailslide Private
Ottawa, Ontario
SEASONAL SPECIAL: $10,000 DESIGN CENTRE BONUS & SMOOTH CEILINGS Included for a limited time! Executive town radiating curb appeal & exquisite design, on an extra deep lot. Their high-end, standard features set them apart. Exterior: Genuine wood siding on front exterior w/ metal roof accent, wood inspired garage door, arched entryway, 10' x 8' deck off rear + eavesthroughing! Inside: Finished recroom incl. in price along w/ 9' ceilings & high-end textured vinyl floors on main, designer kitchen w/ huge centre island, extended height cabinetry, backsplash & quartz counters, pot lights & soft-close cabinetry throughout! The 2nd floor laundry adds convenience, while the large primary walk-in closet delights. Rare community amenities incl. walking trails, 1st class community center w/ sport courts (pickleball & basketball), playground, covered picnic area & washrooms! Lower property taxes & water bills make this locale even more appealing. Experience community, comfort & rural charm mere minutes from the quaint village of Carp & HWY for easy access to Ottawa's urban areas. Whether for yourself or as an investment, Sheldon Creek Homes in Diamondview Estates offers a truly exceptional opportunity! Don't miss out - Sheldon Creek Homes, the newest addition to Diamondview Estates! With 20 years of residential experience in Orangeville, ON, their presence in Carp marks an exciting new chapter of modern living in rural Ottawa. Sales Centre @ Carp Airport Terminal by appointment - on Thomas Argue Rd, off March Rd. WOW - AMAZING VALUE! Act Now! (id:49187)
710 Tailslide Private
Ottawa, Ontario
SEASONAL SPECIAL: $10,000 DESIGN CENTRE BONUS & SMOOTH CEILINGS Included for a limited time! Executive town radiating curb appeal & exquisite design, on an extra deep lot. Their high-end, standard features set them apart. Exterior: Genuine wood siding on front exterior w/ metal roof accent, wood inspired garage door, arched entryway, 10' x 8' deck off rear + eavesthroughing! Inside: Finished recroom incl. in price along w/ 9' ceilings & high-end textured vinyl floors on main, designer kitchen w/ huge centre island, extended height cabinetry, backsplash & quartz counters, pot lights & soft-close cabinetry throughout! The 2nd floor laundry adds convenience, while the large primary walk-in closet delights. Rare community amenities incl. walking trails, 1st class community center w/ sport courts (pickleball & basketball), playground, covered picnic area & washrooms! Lower property taxes & water bills make this locale even more appealing. Experience community, comfort & rural charm mere minutes from the quaint village of Carp & HWY for easy access to Ottawa's urban areas. Whether for yourself or as an investment, Sheldon Creek Homes in Diamondview Estates offers a truly exceptional opportunity! Don't miss out - Sheldon Creek Homes, the newest addition to Diamondview Estates! With 20 years of residential experience in Orangeville, ON, their presence in Carp marks an exciting new chapter of modern living in rural Ottawa. Sales Centre @ Carp Airport Terminal by appointment - on Thomas Argue Rd, off March Rd. WOW - AMAZING VALUE! Act Now! (id:49187)
975 Queen Street
Champlain, Ontario
A wonderful property at 975 Queen St in L'Orignal is now available for sale. This 2, formally 3 bedroom, one bathroom home is situated in a great location, close to the river, a school and highway. The main level consists of the dining area open to the kitchen. Heading from the kitchen to the rear of the house, one will find the laundry area, a large foyer with wood storage and rear door, a spacious living room with the wood stove and the primary bedroom. Going upstairs from the kitchen is a very large room that was formally 2 bedrooms. This area can be converted back to two bedrooms if required. Also, the bathroom and a large storage cupboard complete the space. In the back yard, one will find a large workshop, storage shed for garden tools, the solarium and a new deck. This is a great space with gardens and a lovely large tree offering lots of room for kids and dogs to play or a quiet space to enjoy the outdoors. The home is the perfect size for a single person or small family. It has been well cared for with a number of upgrades including a new metal roof, heat pump with a/c, solarium, deck and wood stove. Another bonus is the park across the road, a great area for kids to play. Do come by to see this great property. (id:49187)
255 Rogers Road
North Perth (Listowel), Ontario
Ready for bungalow living in a small town with all the amenities? This is your sign to visit this three-year-new O'Malley-built bungalow offering style, comfort, and convenience of main-floor living. Set on a premium corner lot with a four-car driveway and double garage, this home is nestled on a quiet street just steps behind the Listowel Golf Club. A welcoming front porch leads into a bright, open-concept layout designed with accessibility and flow in mind. Soaring 9' ceilings, hardwood floors, and generous windows create a warm, airy feel throughout. The gourmet kitchen is a chefs delight, featuring a two-tier island, stainless-steel appliances, pot lighting, and a walk-in pantry. Seamlessly connected, the dining area opens onto a spacious covered deck and patio with large gazebo, perfect for entertaining and relaxing. The fully fenced backyard offers welcomed privacy and security.The living room is both inviting and elegant with a tray ceiling, pot lights, and a striking gas fireplace feature, an ideal spot to unwind. The spacious primary suite offers a walk-in closet and a private four-piece ensuite with a walk-in shower for comfort and ease. Two additional bedrooms and a full bath provide flexibility for guests, hobbies, or a home office, all on the same level for ultimate convenience.Downstairs, the partially finished basement with oversized windows and a full three-piece bath is ready for your personal touch.Whether you're a downsizer wanting a manageable, modern space, or simply appreciate the simplicity of one-level living, this home makes everyday life easier without compromising on style. Walking distance to the Kinsmen Trail and minutes from shopping, dining, schools, and parks. (id:49187)
5 Perth Street
Brampton (Snelgrove), Ontario
Sophisticated Luxury in Snelgrove. An exceptional opportunity to own a truly expansive residence. This nearly 3,800 sq. ft. detached home blends timeless architecture with modern upgrades, offering the perfect retreat for large or extended families. Built in 2013, it stands as a distinguished presence in a mature neighbourhood, showcasing remarkable curb appeal with its brick, stone, and stucco façade, two-car garage, and covered porch with double-door entry.Step inside to be welcomed by soaring nine-foot ceilings, gleaming large-format porcelain tiles, and an immediate sense of elegance. Every room has been thoughtfully designed, with rich hardwood floors and California shutters adding warmth and refinement throughout.Entertain in style in the formal dining room, highlighted by a coffered ceiling and seamless access to the chefs kitchen. Here, culinary excellence awaits with a large centre island, breakfast bar, top-of-the-line Jenn-Air appliances, and granite countertops. A spacious breakfast area with built-in desk leads to the backyard, while the inviting family room, complete with fireplace, provides a central gathering space. A versatile living room at the front of the home makes the perfect office, library, or sitting room.Upstairs, discover five oversized bedrooms four with their own private ensuites. The lavish primary suite boasts a spa-inspired five-piece bath and an expansive walk-in closet with custom organizers.The unspoiled basement, featuring a convenient side entrance, offers endless possibilities for customization whether a home theatre, gym, or in-law suite.Situated close to schools, parks, shopping, transit, and Highway 410, this residence delivers both luxury and convenience. A rare chance to secure an elegant home of this scale in the sought-after community of Snelgrove. (id:49187)
174 High Bluff Lane
Blue Mountains, Ontario
Welcome to 174 High Bluff Lane in the sought-after Trailwoods neighbourhood on the edge of Thornbury. This unique custom-built bungalow with loft blends contemporary style with rustic accents and offers over 3,600 sq. ft. of finished living space backing onto a protected ravine. From the moment you enter, you'll appreciate the craftsmanship and thoughtful details: 7" alder plank flooring, soaring vaulted ceilings, post and beam accents, shaker trim, and a grey-washed pine ceiling over the dining and kitchen. The open-concept great room impresses with custom cabinetry around a suspended linear gas fireplace, stone feature walls, and expansive windows that frame the professionally landscaped yard with slate patios and walkways, decking, gas outdoor fireplace, fire pit, and a garden shed with running water and hydro. The chefs kitchen boasts a massive waterfall island, upgraded appliances including a gas stove, custom cabinetry, under-cabinet lighting, and a walkout to the patio with a gas line for the BBQ. The main floor primary retreat features a walk-in closet and a spa-inspired ensuite with glass shower, and custom built double vanity. An office, powder room, and laundry with built-ins complete the main level. Upstairs you'll find two more bedrooms, a full bath, and a loft overlooking the living space. The fully finished lower level offers two additional bedrooms, a full 3-pce bath, storage room which could easily be used as a home gym, and a spacious family room ideal for gatherings. With the Georgian Trail across the street, Thornbury's shops, restaurants, harbour, and waterfront just a short walk or cycle away, and incredible skiing and golf just a short drive away, this property offers the perfect blend of modern luxury and four-season lifestyle. (id:49187)
138 Bruce Street S
Blue Mountains, Ontario
Renovated 4 bedroom, 2.5 bathroom home in the centre of Thornbury. This home offers a variety of inviting spaces including a formal living room, large dining room, generous kitchen, den/office, attic family/media room, patios, hot tub, large fenced yard and plenty of storage. Historic character combined with modern updates including, large covered porch with stone arches & stairs, stone window sills, original wood floors, stunning stained glass, double pocket doors, two interior staircases, exposed red brick, 9.5 foot ceilings, new kitchen & bathrooms, metal roof on main house, asphalt shingles on back roof, paved driveway, shed, two patios, landscaping, exterior wood board and batten on rear, updated electrical panel(200amp), gas fireplace, furnace, AC, in-floor heat and radiators. Centrally located within walking distance of school, community centre, library, trails, the marina, parks, downtown Clarksburg and Thornbury. Close to skiing, golf, hiking, cycling trails and of course Georgian Bay. Enjoy walking into town for dining, browsing the shops, Olde Fashioned Christmas and Canada Day Celebrations. (id:49187)
221 Forler Street
West Grey, Ontario
This Beautiful, Open Concept Bungalow Is The Perfect Combination Of Modern Design And Luxurious Living. This Gorgeous Home Is ~3000 Sq. ft. (1630 Sq. ft. Above Grade + Finished Basement). Enjoy Plenty Of Living Space With 4 Bedrooms (2 Main + 2 Basement) And 3 Bathrooms (2 Main + 1 Basement). The Main Floor Features A Gorgeous Kitchen With Quartz Countertops And A Large Island With Breakfast Bar. The Entire Home Is Carpet Free. With 10' Ceilings Through Main Floor And High Basement Ceilings, This Home Is Perfect For Entertaining. Attached 2 Car Garage With Ample Driveway Space. Located Just 10 Minutes From Hanover In The Village Of Neustadt, Enjoy A Quick Drive To Sulphur Spring Conservation Area, Waterfalls, Neustadt Springs Brewery, And More. Don't Miss Out On The Opportunity To Make This Stunning Bungalow Your Own! (id:49187)
518 - 333 Albert Street
Waterloo, Ontario
Experience modern living in this 699 sq. ft. one-bedroom plus dining suite with two full bathrooms, crafted for both style and functionality. This brand-new, never-lived-in residence offers a spacious bedroom with a walk-in closet, a versatile dining area, and an open-concept living space perfect for relaxing or entertaining. The contemporary kitchen comes equipped with stainless steel appliances, while the two sleek bathrooms provide added comfort and convenience. Rough-ins for in-suite laundry are included, and the unit is offered furnished for a seamless move-in. At 333 Albert St, residents enjoy a secure entry system, bike-friendly storage, and over 4,000 sq. ft. of on-site commercial space with fabulous amenities. Highlights include a rooftop terrace on the 2nd level and a lounge with ping pong area for relaxing with friends. Limited underground and surface parking is available for a monthly fee. Located in the heart of Waterloos university district, this prime address is just steps from Wilfrid Laurier University, minutes from the University of Waterloo, and within walking distance of Uptown Waterloos shopping, dining, entertainment, transit, and green spaces. Be the first to make this spacious 699 sq. ft., two-bath residence your home in September 2026. (id:49187)
191 Springfield Road
Ottawa, Ontario
Welcome to 191 Springfield Road, a beautifully renovated single-family home in the highly sought-after neighbourhood of Lindenlea. This move-in ready property offers three bedrooms, two full bathrooms, and blends modern updates with the charm of this historic community. The home has been thoughtfully updated in 2023 with a brand new kitchen, renovated bathrooms, new windows, refinished hardwood floors, upgraded insulation, as well as a new furnace and central A/C, ensuring comfort and efficiency for years to come. The finished basement provides a bright recreation room and a full bathroom, while the generous backyard is perfect for children to play, entertaining guests, or enjoying family dinners. Parking is convenient with both a garage and an additional driveway space. Just steps away are excellent schools, parks, playgrounds, and public transit, while nearby Beechwood Avenue offers a vibrant mix of shops, cafés, and restaurants. Outdoor enthusiasts will appreciate the easy access to walking and cycling paths along the Rideau and Ottawa rivers, tennis courts, and the NCC River House for summer swims. The area is also rich in history, with landmarks such as Rideau Hall and the Prime Minister's residence close by, and downtown Ottawa just a few minutes commute away. With its extensive renovations, ideal location, and strong sense of community, this home is a rare opportunity to live in one of the city's most charming and connected neighbourhoods. (id:49187)
430 Albert Street
South Huron (Exeter), Ontario
An incredible opportunity in Exeter! The property trifecta you don't want to miss - two stunning homes plus an insulated shop, all nestled on a spacious lot in the most desirable Heritage corner. Unit 1 is a beautifully restored Victorian home, featuring 3 bedrooms and 2.5 bathrooms. Unit 2 is the stunning Coach House - a 963 sqft, open concept studio apartment complete with its own gazebo garden, parking & laundry. Offering income potential for short or long term rentals or an ideal in-law suite for multi-generational living but with the convenience of separate homes. A short drive to the sunny shores of Lake Huron or all the amenities of London. The corner lot offers private parking for the two charming, urban farmhouse style homes, each with its own address. The main house welcomes you with a lovely gingerbread-style covered porch and features all the modern touches paired with original character throughout. The main floor features stunning primary with ensuite or great home office. The living space flows easily from the front living room through to the kitchen, featuring quartz counters, and into the dining room addition at the back of the home. The second floor offers 2 bedrooms and a spacious second-floor family bathroom with laundry, adding to the homes functionality. Step out your side door to the spacious deck, perfect for summer days and entertaining. The fully fenced yard and dog run are perfect for your furry family members. The Coach House was designed by Melabu Designs, meeting all code compliance & inspections, with dedicated utilities including a 200-amp service & an energy-efficient heat pump A/C. This legal ARU offers a generous layout that combines elegance & comfort. Additionally, the 606sqft. two-car garage has been recently insulated and finished to meet strict fire & sound standards - endless possibilities for this space. All together, this property forms a truly grand family compound! (id:49187)

