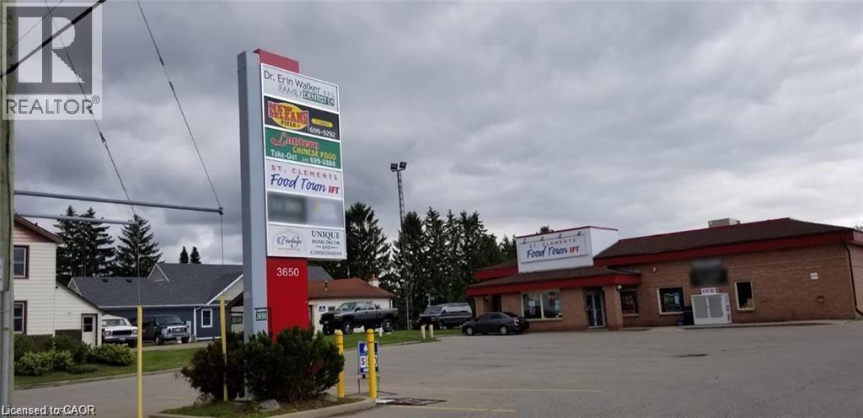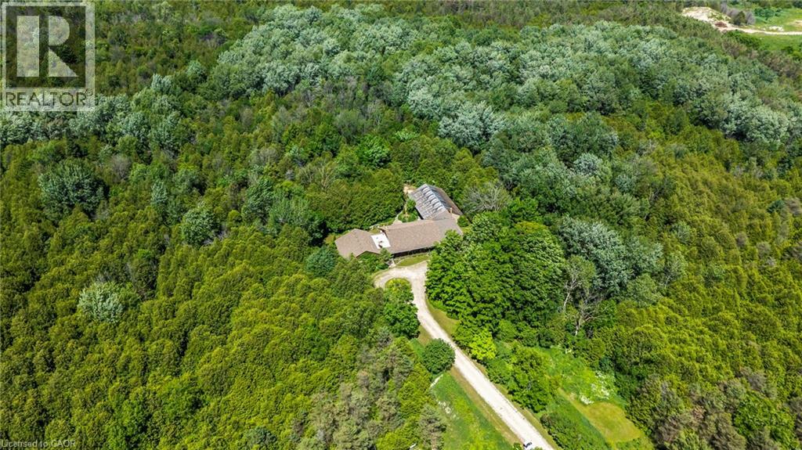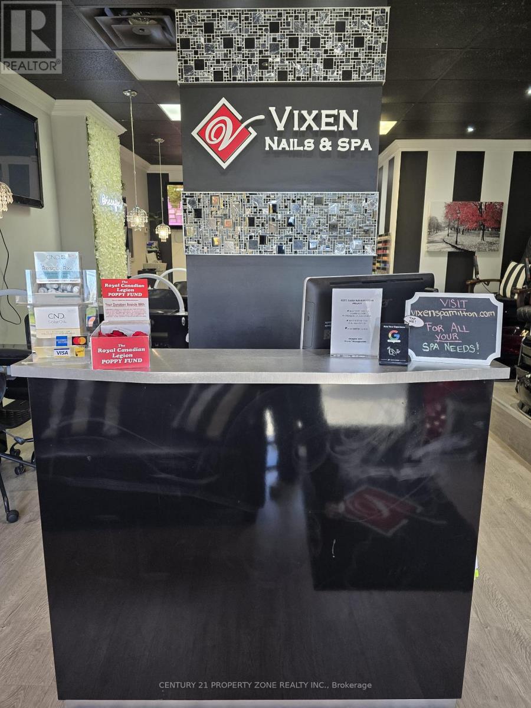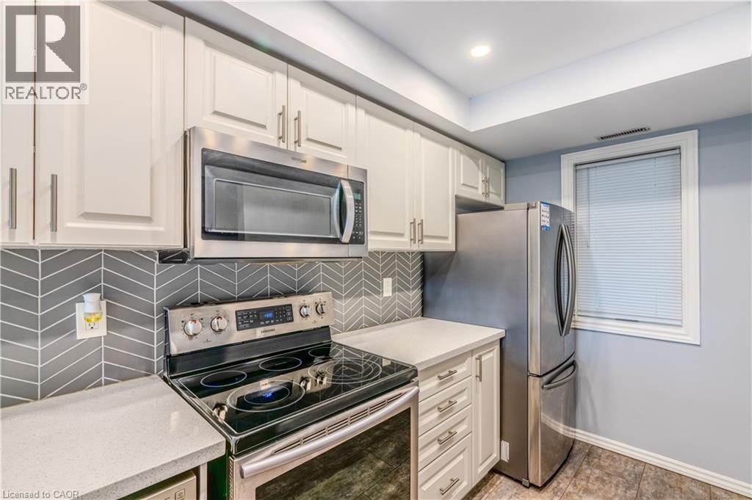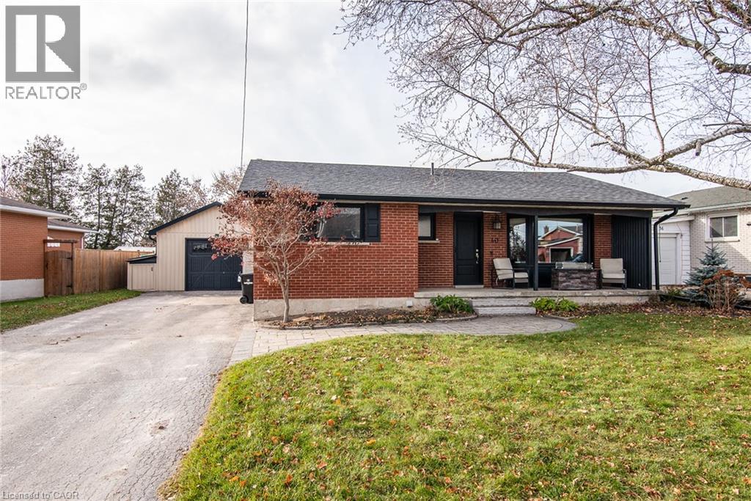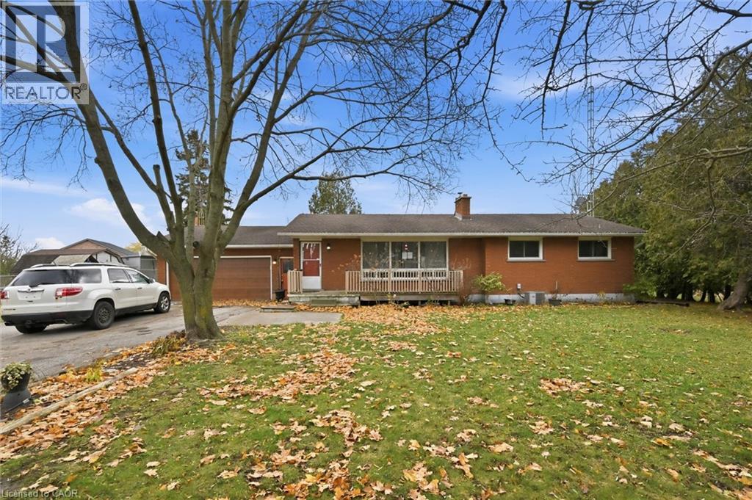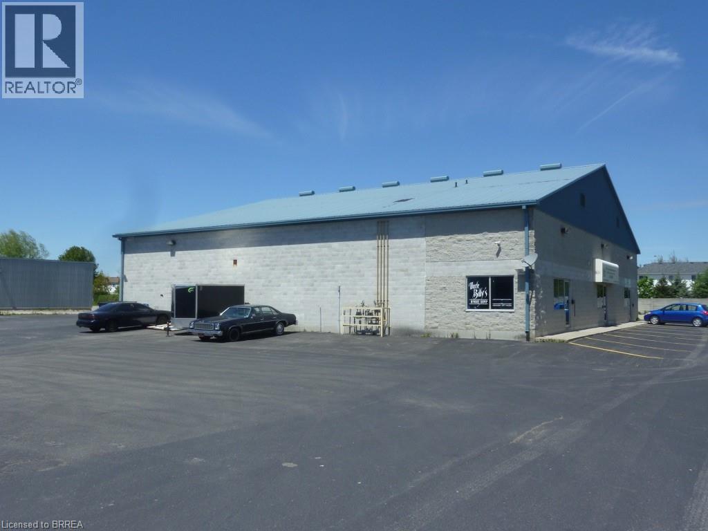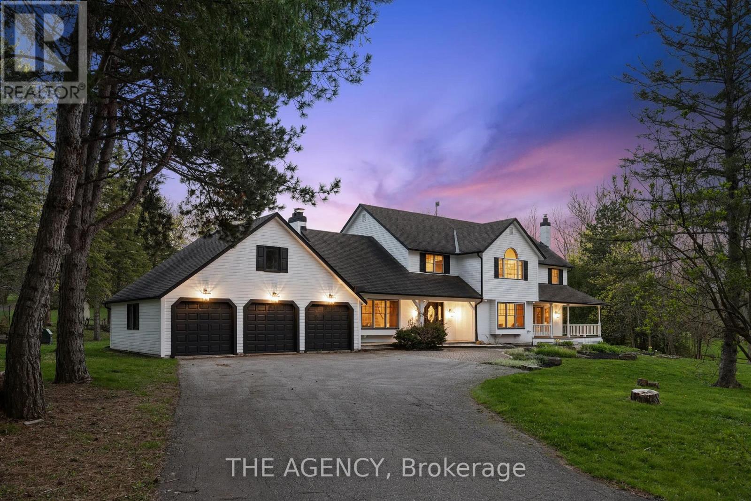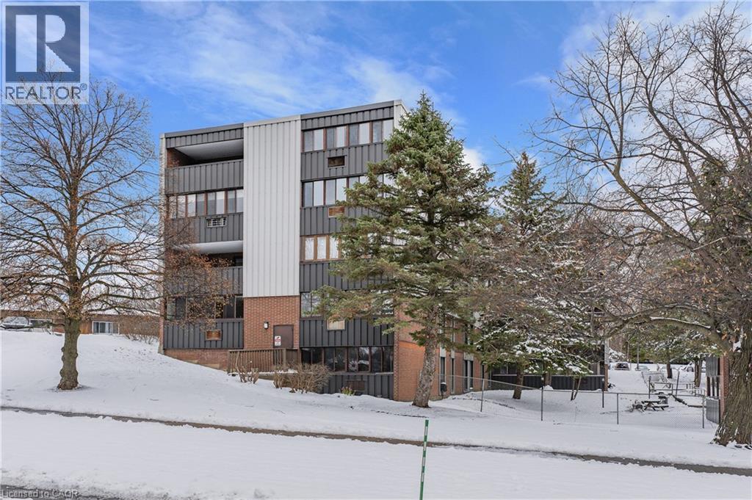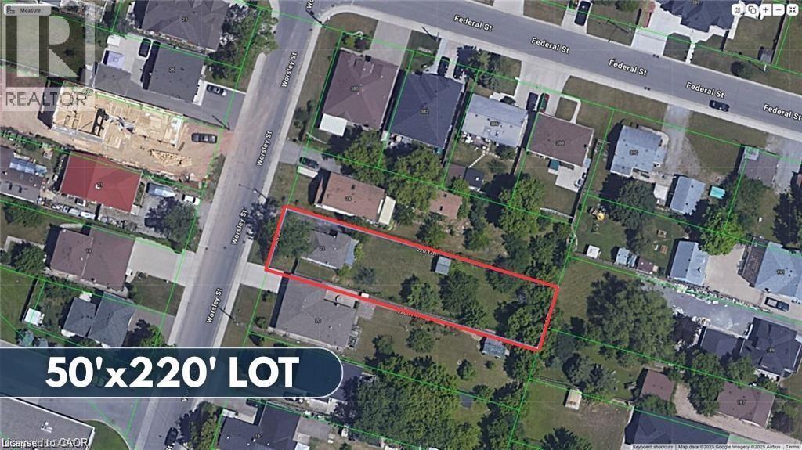3650 Lobsinger Line Unit# 1b
St. Clements, Ontario
Located at the centre of St Clements town, approx. 8 KM from Waterloo University area. This is very busy plaza in the neighborhood with well-established stores such as LCBO, Grocery Store, Pizza, Pharmacy, Coffee shop, Chinese Take-out Restaurant. This unit is perfect for a family business such as household goods and commodity, Saloon/Spa, Dollar store, Bargain & Save store, Warehouse or Office. The unit is fully exposed from the main busy street. Approx 2300 square feet (gross) approx. 35 feet x 60 feet inside. High celling (approx. 12.5 feet high). Washroom and Supply door from behind. Approx. 10 min drive from Waterloo area. Plaza has Plenty of space for Trailer, Truck and Car Parking. Rent $8/sqft Plus $5/Sqft TMI. Utilty Extra. (id:49187)
302783 Douglas Street
Durham, Ontario
A masterclass in mid-century modern design, this 3,925 sq ft bungalow sits on 53 acres of lush forest and permaculture gardens — a once-in-a-generation blend of architectural sophistication and natural retreat. It's a home with so many opportunities: perfect for multi-generational living, a home business or income potential under A3 zoning, which allows for a bed & breakfast. Inspired by Frank Lloyd Wright’s harmony between home and nature, the layout is as clever as it is comfortable, spanning three distinct wings. At the heart of the home, a window-lined hallway casts light into each room, framed by brick columns and bespoke hardwood floors. Perfect for entertaining, the oversized living room with a stone-set fireplace, formal dining room and large family room flow seamlessly into the kitchen. Here, a masonry-framed cooking area, custom wood counters, updated appliances (2021) and seating for six create the ideal gathering space. The bedroom wing offers a generous primary suite with double closets, and a vanity room with double sinks that leads into a 3-piece bath. Three additional bedrooms with deep closets and serene views share a 4-piece bath with walk-in glass shower and double sinks. A private guest/in-law wing features its own entrance, bedroom, full bath, office/den, laundry and 2-piece bath. A 3-car, 900 sq ft garage, open-concept basement with 9’ ceilings, and a 1,620 sq ft unfinished addition provide incredible flexibility for future expansion. A 300m tree-lined driveway ensures complete privacy, leading to a home and property that have been meticulously maintained. The organically cared-for land is alive with walking trails, fruit and nut trees, and wildflower meadows — a sanctuary just minutes from Durham. This is more than a home: it’s a retreat, a lifestyle, and a legacy. Don’t be TOO LATE*! *REG TM. RSA. (id:49187)
545 Thompson Road
Milton (Cl Clarke), Ontario
Prime Location in the Heart of Milton! This unit offers a versatile layout ideal for office or retail use. With modern finishes and outstanding street presence, it's the perfect space to elevate your business. Don't miss this rare opportunity to secure a premium commercial spot in one of Milton's most sought-after locations. (id:49187)
55 Bristol Road E Unit# 95
Mississauga, Ontario
Absolutely lovely 2 bedroom unit in Centrally located Mississauga Community. Features a totally renovated & upgraded kitchen with appliances, 2 good sized bedrooms . Primary Bedroom is semi-Ensuite to the 4 pcs bathroom, his/her closet. W/O from bright airy living room to open balcony nested among matured trees. Rare find with 2 parking spaces. Amenties offered includes outdoor inground pool & Children playground area. Ideally located to shopping, public transit, schools, and easy access to Hwys 401 & 403. (id:49187)
40 Riverside Drive
New Hamburg, Ontario
Nestled on a quiet, highly sought-after street overlooking New Hamburg, this beautifully updated bungalow offers rare western exposure with serene views of the Nith River and the fairgrounds. Ideal for commuters, the home provides quick and easy access to Highway 8, making travel to Kitchener-Waterloo or Stratford effortless while still enjoying the charm of small-town living. This 3-bedroom, 2-bath home has been thoughtfully modernized throughout and sits on a stunning, entertainer’s dream property. The backyard is truly exceptional — featuring a sparkling pool, landscaped green space, multiple seating areas, and breathtaking vistas. The detached garage is a standout, complete with its own bathroom for poolside convenience, in-floor heating powered by a high-efficiency Viessmann boiler, a heat pump for year-round comfort, and a top-of-the-line workshop perfect for hobbyists or large projects. Major updates include the backyard and garage construction (2015), new windows and entry doors (2016), roof (2018), solid wood interior doors (2018), basement beam installation and finishing (2019), a gas stove (2023), office completion (2024), and a new water softener and filtration system (2025). Additional highlights include an owned water heater (2018) and a Viessmann boiler that also heats the pool in the summer. This is a rare opportunity to own a move-in-ready home with an incredible setting, unmatched outdoor living, and a prime location for both convenience and lifestyle. (id:49187)
8520 Sixteen Road
Caistor Centre, Ontario
Country Living With Room to Grow! Three-bedroom, two-bath home situated on a spacious 2.6-acre lot, offering endless possibilities for those seeking a rural lifestyle. The property includes two impressive 90 ft x 25 ft hoop houses—perfect for anyone interested in starting an agricultural venture or easily repurposed for vehicle or equipment storage. Enjoy plenty of parking, an above-ground pool, and an attached 2-car garage complete with a workbench. Additional features include a dog kennel and a storage shed, providing excellent utility for hobbyists, pet owners, or small-scale farming. The home itself requires updating, offering a fantastic opportunity to personalize and build value. A great starting point for a family looking to embrace country living with space to grow. (id:49187)
27 Copernicus Boulevard Unit# 8
Brantford, Ontario
Clean & Bright 4-5 private offices, large reception, 2 office bathrooms and shop bathroom with shower. Large shop area with rollup drive in door 12x14 and 8x8 drive in and dock level doors, radiant tube heating and floor drain. 2,500 sf on main floor, an additional 660 sf on 2nd floor. Lit canopy available for advertising signage. (id:49187)
27 Copernicus Boulevard Unit# 7
Brantford, Ontario
Affordable, well kept 2,800 sqft Industrial unit with 2 floor offices. Reception, washrooms private offices and open bull pen. Bright shop space with large drive in door 12x14 . Parking in front of and side of building. (id:49187)
3635 19th Sdrd
King (Pottageville), Ontario
Nestled amidst the serene landscapes of the Carrying Place community, where the tranquil ambiance of country living meets the convenience of modern amenities, lies a residence of unparalleled charm and allure. Step into this exquisite property boasting 4 +1 bedrooms and a finished basement, perfect for hosting guests. Embrace the charm of leisurely mornings on the wrap-around porch, offering scenic views and serene ambiance. Nestled just moments away from the convenience of Highway 400, indulge in easy access to urban amenities while maintaining the tranquility of rural living. Golf enthusiasts will delight in the proximity to the prestigious Carrying Place Golf & Country Club, while those seeking grand celebrations will appreciate the proximity to the Manor Banquet Hall. Welcome home to a perfect blend of accessibility and seclusion, inviting you to indulge in the essence of rural tranquility without compromising on convenience. (id:49187)
9 Ajax Street Unit# 204
Guelph, Ontario
Unlock an unbeatable opportunity at 204-9 Ajax St - one of Guelph's most affordable ownership options. Perfect for investors seeking strong cash flow or first-time buyers wanting to enter the market, this updated main-floor 2 bed condo offers exceptional value. Enjoy a bright all-season sunroom with a combined A/C + heating unit (2019) and new sunroom windows (2023). All other windows-including the living/dining, bedroom, and kitchen windows-were replaced in 2022, keeping the unit efficient and filled with natural light. The functional walkthrough kitchen includes a large pantry closet, and the refreshed 4-piece bathroom (2024) adds peace of mind. Two generous bedrooms, an oversized in-unit storage closet, and a convenient coat closet complete the layout. The building also offers a community room for hosting larger gatherings. Convenience is unmatched: located along a bus route and steps from Shoppers Drug Mart, No Frills, Beer Store, Dollarama, Winners, and more. Outdoor enthusiasts will love nearby Margaret Greene Park with its tennis courts, playground, off-leash dog trail, and baseball diamonds. Quick access to schools, local services, the Hanlon Parkway, and Sleeman Park further boosts appeal. Whether you're entering the market or adding to your portfolio, this condo delivers incredible value and long-term potential. (id:49187)
22 Worsley Road
Stoney Creek, Ontario
estled on an expansive 50 x 220 foot lot, this property offers a blank canvas for your vision. The generous lot size provides a private, secluded oasis, a perfect space for outdoor entertaining, a future pool, or a stunning backyard landscape. The existing brick home is a bonus—a cozy residence with a reliable gas furnace that is move-in ready. Whether you choose to live in it as-is, embark on a custom renovation, or build the new home you've always dreamed of, the possibilities are endless. The location truly sells itself: a short walk to top-rated schools, minutes from desirable shopping, and with effortless access to the QEW for commuters. Don't miss this chance to own a piece of Stoney Creek's most sought-after land. A rare find and an incredible opportunity awaits in the heart of Stoney Creek! (id:49187)
22 Worsley Road
Stoney Creek, Ontario
Nestled on an expansive 50 x 220 foot lot, this property offers a blank canvas for your vision. The generous lot size provides a private, secluded oasis, a perfect space for outdoor entertaining, a future pool, or a stunning backyard landscape. The existing brick home is a bonus—a cozy residence with a reliable gas furnace that is move-in ready. Whether you choose to live in it as-is, embark on a custom renovation, or build the new home you've always dreamed of, the possibilities are endless. The location truly sells itself: a short walk to top-rated schools, minutes from desirable shopping, and with effortless access to the QEW for commuters. Don't miss this chance to own a piece of Stoney Creek's most sought-after land. A rare find and an incredible opportunity awaits in the heart of Stoney Creek! (id:49187)

