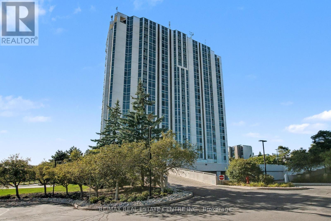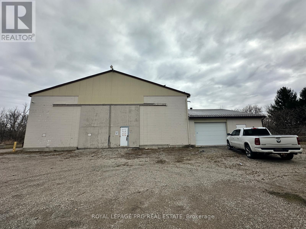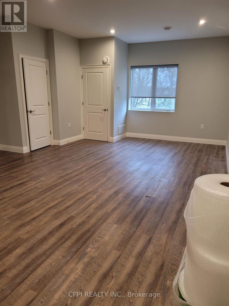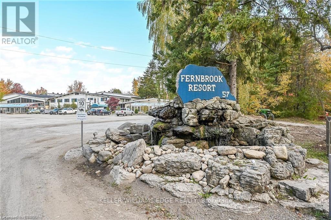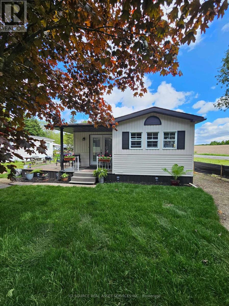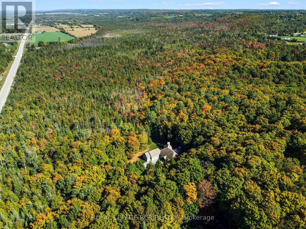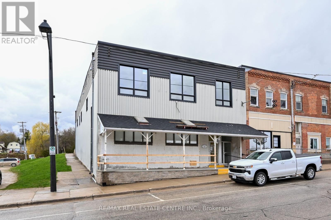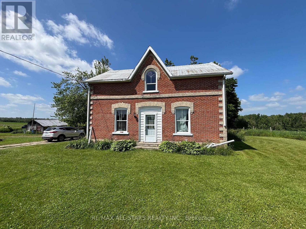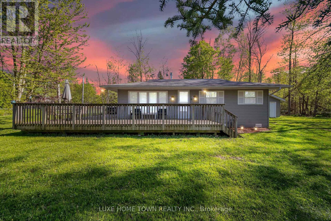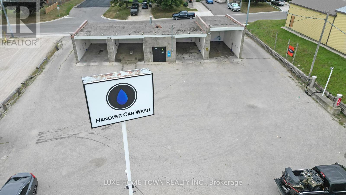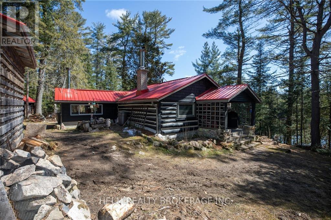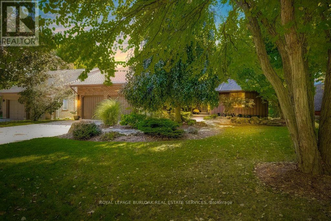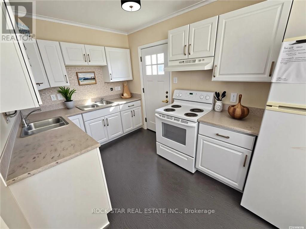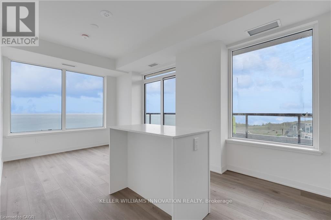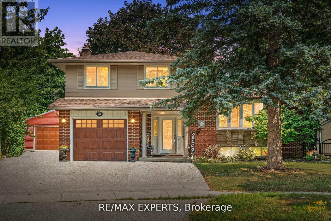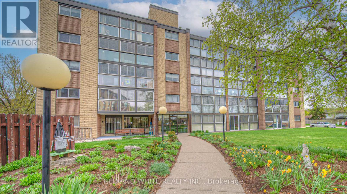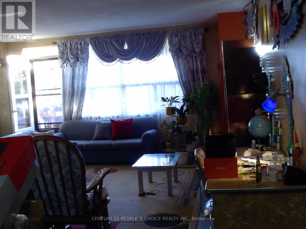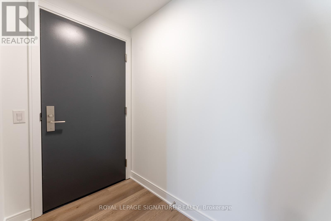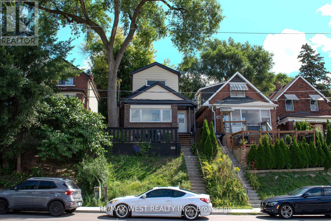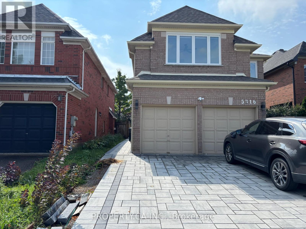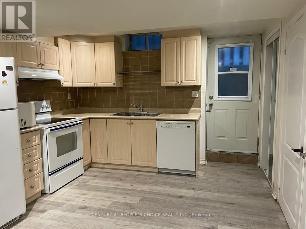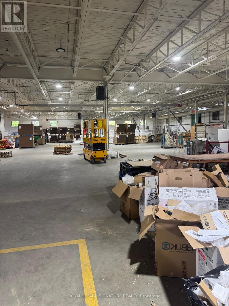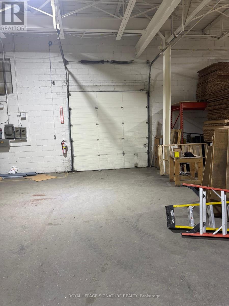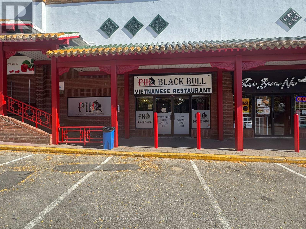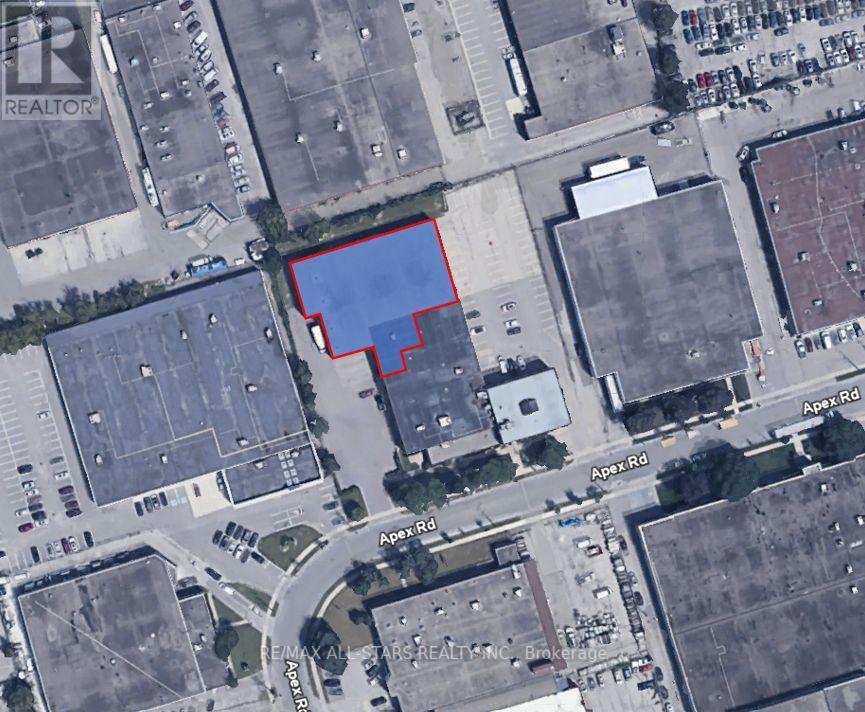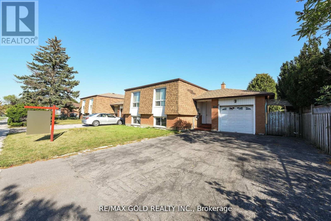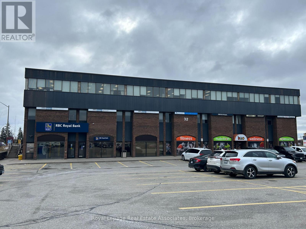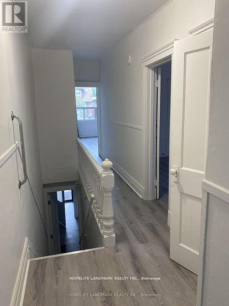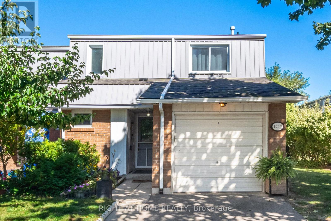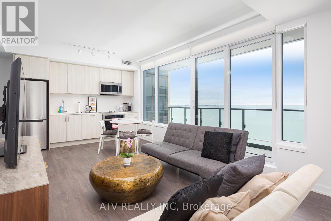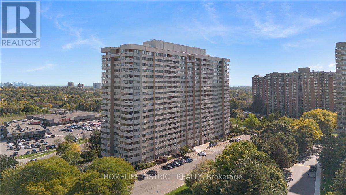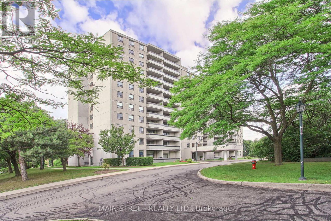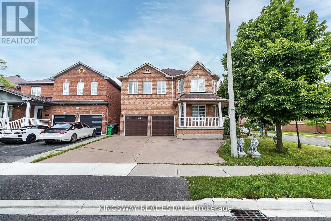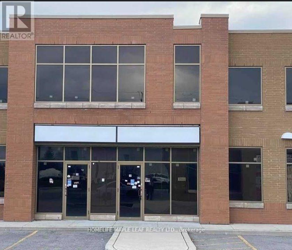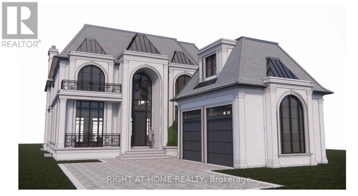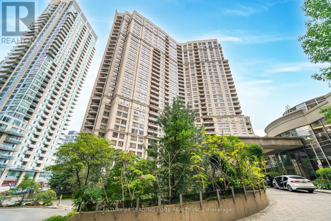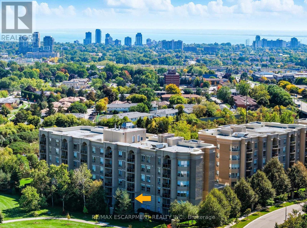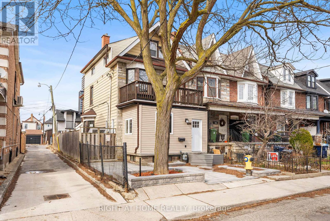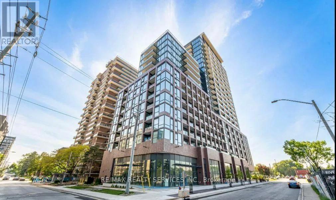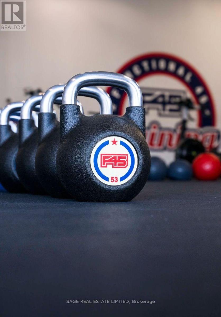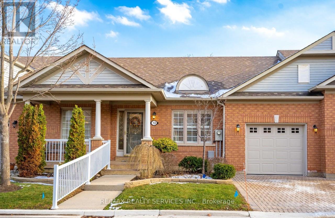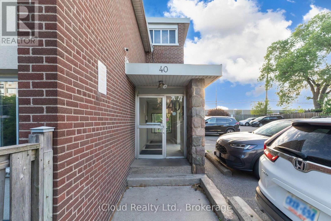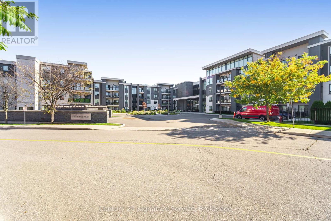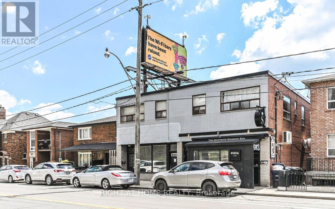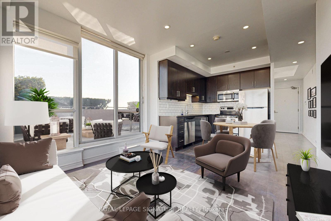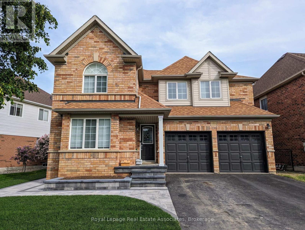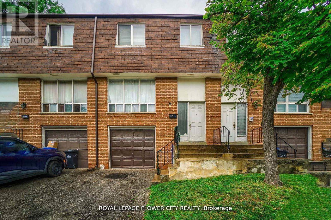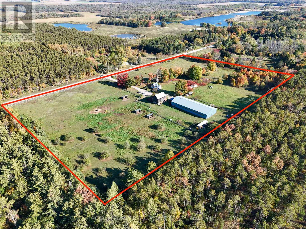1801 - 190 Hespeler Road
Cambridge, Ontario
Absolutely The Best Condo Building In Cambridge With Great Amenities. Indoor Pool, Men's And Women's Sauna's With Showers And Lockers. Large Gym With Lot's Of Equipment, Woodworking Room, Two Tennis Courts, Large Unit's Exclusive Storage Locker, Excellent Two Bedroom Condo With A Great View Of The City Overlooking Hespeler Rd. Updated Kitchen. Hardwood Flooring Throughout. Two Full Bathrooms. Primary Bedroom With Ensuite Bathroom. In Suite Laundry Room. Water Treatment (RO) System. Large Dining Room. Large Living Room. All Season Sun Room. Two Exclusive Indoor Parking Spots. Very Quite Building With European Windows That Blocks 100% Of All Outside Noise. Don't Delay and View This Condo Unit Today. (id:49187)
31 Thames Street S
Ingersoll (Ingersoll - South), Ontario
This property includes four separate units. One is 7200 Sqft (60*120 Feet) and 18 ft Height for Industrial Warehouse and Truck Level Shipping indoor dock. Second is 1500 Sqft unit with 12 ft Height. Third is 4000 Sqft Warehouse with 1000 Sqft Mezzanine. Fourth (Last but not the least) includes 5000 Sqft with 2 Washrooms and one dock of 14 ft Height which is leased until December 2026. (id:49187)
#201 - 67 Minto Street
Port Colborne (Main Street), Ontario
Condo Style Spacious Three Bedroom Suite With Convenient Access To Downtown Port Colborne. Two Washrooms. Comes WithStainless Steel Fridge, Stove, B/I Dishwasher, B/I Microwave Range Hood, Washer Dryer In Unit. Tenant Pays Their Own Utilities (Hydro And Gas).Spacious 3 Bedroom With Lots Of Windows. Extras: One Exterior Parking Spot (id:49187)
430 - 57 12th Concession Road E
Hamilton, Ontario
Welcome to the serene setting at Fernbrook Resort, a 50+ lifestyle cottage atmosphere w/clubhouse amenities including an indoor & outdoor pool. This rarely offered 2 story home features 3 bedrooms, 1.5 bathrooms. The kitchen is open to the dining room and family room - great for entertaining. Main floor laundry plus 4-piece bathroom, and mud room. Upstairs master features 2pc ensuite + 2 additional bedrooms. Large front deck for enjoying your morning coffee. The clubhouse includes tennis courts, indoor pool, gym, outdoor pool, hot tub and suntan deck. Centrally located for quick access to QEW and 401, Waterdown, Hamilton, Guelph, Cambridge. Units cannot be financed or used as collateral for a loan. Lot fees are approx. $647/Month to be verified with park management which includes lot, taxes, water, water testing, and use of the resort amenities. Hydro, propane extra. Buyer must be approved by the Park. (id:49187)
Site 13 - 580 Beaver Creek Road
Waterloo, Ontario
Exquisite vacation home minutes from St Jacobs Market in this 10-month park! Enjoy morning coffee surrounded by sounds of nature in Green Acre Park, Waterloo. Adjacent to Laurel Creek Conservation Lake where you can kayak and paddle board in peace and tranquility. Immaculate two bed, one bath 1995 Northlander offers an open concept living space with oversized living room kitchen with breakfast bar and large dining space down the hall are two spacious bedrooms with closets and a full bathroom! *BONUS SPACE* - Bright Beautiful sunroom off the master bedroom with sliding door access to a morning coffee balcony and steps down to another private deck and storage shed including workbench! Outdoor space has tons to offer including mini golf arcade room, dog run park, pool and two hot tubs, four wheel bike rental, Community hall, fishing pond, and more! Minutes away from Downtown Waterloo enjoy a private tree field Oasis away from the hustle and bustle. This is your opportunity to enjoy an affordable practical and accessible recreational destination for fun-filled times with your family. UPGRADES include: new kitchen flooring, new faucet all new paint in 2023, new French doors in main entry 2025, new roof portions in 2024, brand new skirting in 2024 & large side deck. Huge lot is extra private and extra large sitting on a double area lot as an end unit one-- of the biggest in the park. *For Additional Property Details Click The Brochure Icon Below* (id:49187)
9245 Wellington 124 Road
Erin, Ontario
Set on 44.49 acres of rolling land with trails, a spring-fed pond, and the Eramosa Creek running through, this custom-built residence is a rare retreat where quality and comfort meet the beauty of nature. Thoughtfully designed with over 4,500 square feet of total living space, it offers 3 bedrooms, 3 bathrooms, and an oversized 3-car garage. Inside, every detail speaks to craftsmanship: hardwood and ceramic flooring, a chef's kitchen with granite counters, stainless steel appliances, custom cabinetry, and a generous centre island. The soaring great room features cathedral ceilings and a striking gas fireplace, where walls of windows bring the outdoors in and frame panoramic views. A highlight of the home is the expansive screened-in sunroom, complete with its own fireplace, a perfect spot to enjoy summer evenings or crisp autumn mornings surrounded by nature. The primary suite is designed as a private retreat, offering a walk-in closet and a luxurious 4-piece ensuite with a soaker tub tucked beneath corner windows, where you can unwind while gazing out at the trees and sky. The fully finished lower level provides a wealth of additional living space, warmed with in-floor heating and brightened by above-grade windows. A walkout extends the living space outdoors, offering easy access to the acreage beyond. Geothermal heating, natural gas, and efficient in-floor systems add to the home's comfort and sustainability, while a Generac backup generator provides peace of mind during any power interruption. With previous GRCA approval for a future workshop, the possibilities here are as impressive as the setting itself. (id:49187)
4 - 8 Main Street
East Luther Grand Valley (Grand Valley), Ontario
Awesome 2 bdrm unit on the Main Street of Grand Valley. Newly renovated with first class finishes. Ensuite laundry, open concept kitchen and living area. 6 appliances (fridge, stove, microwave, dishwasher, washer and dryer). This is downtown Toronto living in Grand Valley. One parking space. Tenants pay their own utilities - each unit has its own furnace, water heater, a/c unit, hydro panel. Very exlusive with only 4 units. Card entrances front and rear for security. Quality fixtures and finishes. (id:49187)
3741 Elm Tree Road
Kawartha Lakes (Fenelon), Ontario
An exceptional opportunity to own 208.72 acres of prime farmland with a mix of clear, workable acreage and functional infrastructure. This expansive property features approximately 125 acres of tile-drained land, offering excellent productivity and efficiency for a variety of agricultural operations. Enjoy direct access to Staples River which connects to Balsam Lake. The property includes a charming 3-bedroom, 2-bathroom century home, currently tenanted, providing immediate rental income or future potential as a primary residence or farmhouse retreat. Outbuildings include a classic bank barn and a large storage shed, offering versatile use for equipment, storage, or livestock. Located just minutes from local amenities and offering an easy commute to the GTA, this farm is ideal for those seeking a large-scale farming operation, investment property, or a rural lifestyle with urban convenience. (id:49187)
2 Birch Street
South Bruce Peninsula, Ontario
Fantastic Investment Opportunity 4-Season Cottage in Sauble Beach, Own a slice of paradise with this beautifully maintained, 4-season, winterized cottage just 800 Metres from the heart of Sauble Beach. Currently enjoying 80% occupancy through Airbnb, this property is a proven income generator with impressive profits. Key Features:3 spacious bedrooms, 1 full bathroom, Detached bungalow on a large corner lot, Fully winterized-ideal as a cozy full-time residence or year-round rental, Expansive wrap-around deck (facing east and north) for morning sun and afternoon shade, Generous bedrooms, two with built-in closets Fibre internet installed for modern connectivity Recent Upgrades (Post-2022):New Trims, New flooring in kitchen and family room, Updated baseboard heaters for efficient heating Modern kitchen cabinets with sleek new handles ,Bathroom vanity replaced, Stylish new light fixtures, Electrical extended to garage Landscaping improvements: Trees planted around the property for added privacy and a refreshing atmosphere. This turnkey property seamlessly blends modern comforts with a charming outdoor lifestyle, making it ideal for investors, vacationers, or those seeking a serene permanent home near the beach. Don't miss out on this unique opportunity! (id:49187)
683 11th Street
Hanover, Ontario
Fabulous Investment Business available for sale WITH PROPERTY !! GREAT RETURNS & PROFITS with LOW-KEY Investment!! This recently renovated car wash has seen over $160,000 in upgrades in the past year, including: New alarm systems and security cameras; Advanced water softener and pump stations; State-of-the-art trifoam cannon; Updated electrical systems in the bays; Enhanced lighting and fresh paint, Designed for low maintenance, the facility operates exclusively on card payments no coin machines. The car wash features:3 car bays and 1 truck bay, Space to expand to four vacuums (currently two installed);With these modern upgrades and thoughtful design, this car wash offers a robust investment opportunity with minimal ongoing upkeep. Don't miss out on this chance to own a successful and profitable business in a prime location. Income & Expense statement will be available upon request.. (id:49187)
9001 Highway 17 Highway E
Calvin, Ontario
Welcome to this Beautiful European Four Season Log Home, Nestled on 6.39 acres and having 870 feet of Shoreline on Pimisi Lake. Features include: 1000 sq ft of Beauty, Natural pine walls and Ceilings throughout, Two Jotul Woodstoves in the Living room and Sitting Room, Rustic hardwood floors and Natural slatestone flooring, Separate sleep cabin, Garage, Utility sheds, Eco toilet & Artesian well. Plus so much more!!! (id:49187)
9 Foresthill Crescent
Pelham (Fonthill), Ontario
Welcome to this stunning, fully renovated home in the desirable community of Fonthill. Offering over 4,100 sqft of finished living space, this immaculate residence seamlessly combines luxury & modern design, creating a perfect sanctuary for those seeking elegance & comfort. The heart of the home is the professionally designed kitchen featuring quartz countertops with a striking waterfall island, custom cabinetry, & high-end Fischer & Paykel appliances all arranged for the discerning chef. Adjacent to the kitchen, you'll find a spacious laundry suite w/a 2pce powder room, Brazilian slate floors & convenient access to the 2 car garage. The living areas exude warmth &sophistication, highlighted by a double-sided wood-burning fireplace that creates a cozy ambiance. Vaulted ceilings & exposed brick accents in the living room add rustic charm, complemented by Venetian plaster walls & rich oak floors that run throughout the home. A sunroom with skylights opens to the dining area & seamlessly connects to a large deck overlooking the backyard oasis. Upstairs, discover a charming music loft overlooking the LR below. The primary suite is a luxurious retreat w/vaulted ceilings, a private sitting loft & a spa-inspired bathroom with a double vanity, under-cabinet lighting, an egg-shaped soaking tub, & a separate shower. A spacious custom W/I closet completes this private sanctuary. The basement features a zen garden leading to a wellness area with a fully equipped gym & a 5-piece spa bathroom, including a cedar sauna for tranquil escapes. Adjacent, you'll find the man cave bar area with 2 TVs, a live-edge red oak bar, beer tap & W/O access to the backyard. The rec rm boasts a custom built wall unit, built-in TV, & a large electric fireplace, perfect for relaxation & entertaining. The backyard is a private retreat, surrounded by professionally landscaped gardens, a heated pool, hot tub, & pool house. Multi-level decks & a stone patio create the ideal setting for outdoor gatherings (id:49187)
77 Blackfriars Street
London North (North N), Ontario
Attention investors! Excellent, turn-key, cash-flowing, licensed rental property with 2 self-contained units. The upper unit consists of the Main Floor and 2nd Floor. It includes 4 spacious bedrooms, 2 bathrooms (one 4-piece & one 3-piece), a large living room, and functional kitchen. The basement unit includes 1 bedroom, one 4-piece bathroom, a cozy living room, and large eat-in kitchen. Both units have been updated, are carpet-free, have lots of natural light, and their own private laundry. Outside, there's parking for 3 cars. Ideal location, close to parks, shopping, transit, entertainment, and Western University. Currently rented for $4,412/month. (id:49187)
1408 - 385 Winston Road
Grimsby (Grimsby Beach), Ontario
Welcome to the newest and nicest Grimsby on the Lake condo building and this beautiful 2 Bed + 2 Bath unit with the best water views in town! Spectacular North AND East views of Lake Ontario from this 14th floor corner unit, a true 2 bedroom, 2 full bath unit. Come check out the incredible roof top patio and lounge, well-appointed gym and yoga room. 24 hour concierge and on-site security make this the full service package. Walking distance to Grimsby's best restaurants as well as the waterfront trail. Come and experience the ultimate Grimsby on the Lake lifestyle. This condo unit also has 2 underground parking spots. (id:49187)
20 Michael Place
Guelph (Willow West/sugarbush/west Acres), Ontario
Situated in a sought-after pocket of Guelphs quiet west end, this spacious 3+1 bedroom side-split is a short walk to schools, parks, shopping, and just minutes to Costco and the West End Community Centre. Set on a large pie-shaped lot at the end of a cul-de-sac, the property offers a massive driveway, an attached single garage, and a newer detached insulated two-car garage with a 100-amp panel, perfect for car enthusiasts or a workshop. A separate entrance leads to the finished basement with kitchen, bedroom, and washroom, ideal for in-laws, guests, or future possibilities. Freshly painted with two fireplaces, updated shingles (2020), newer windows, and a large crawl space for storage. Flexible living space, thoughtful updates, and a pre-inspection report for buyers confidence. Some photos virtually staged. (id:49187)
406 - 400 Champlain Boulevard
Cambridge, Ontario
Welcome to Unit 406 at 400 Champlain Boulevard! Chateau Champlain is surrounded by the Gorgeous Moffat Creek Woodlot, visible from your Large, Bright Corner Unit. The Spacious 2 Bedroom + Den unit is beautifully laid out and enjoys plenty of open space for family gatherings and entertaining. You'll love the Sunroom where you can enjoy your morning coffee and take in your peaceful surroundings. Back inside, observe the Main Living Space which boasts an enormous Living Room, Convenient Dining Room, Generous Foyer and the Functional Kitchen...featuring a breakfast area which could be used as a work-from-home space. Don't miss the In-Suite Laundry in the kitchen area too. Move over to the one wing of the unit and take in the Extensive Primary Bedroom, the Broad 2nd Bedroom and the Sizeable 4 Piece Bathroom. The other wing features the Substantial Den which could be used as an office or 3rd Bedroom, if needed. You can't help but admire the thought that was put into this layout. You will also benefit from a secure underground parking space and a massive storage room. The Building provides an Enjoyable Terrace, Party Room and Library which contributes a treadmill and exercise bike. The Elevator, Boiler and Windows have all been updated. Parks, Trails, Restaurants, Transit, Shopping and much more just minutes away. TAKE ADVANTAGE OF THIS OPPORTUNITY! BOOK YOUR SHOWING TODAY! REALTOR: *STATUS CERTIFICATE available* Square footage as per MPAC. Room measurements as per I-Guide. Property taxes from City of Cambridge. Forms 602 and 244 included in Supplements. (id:49187)
306 - 45 Silverstone Drive
Toronto (Mount Olive-Silverstone-Jamestown), Ontario
Location! Location! Location! Welcome to our spacious 2 level Suite. This beautifully upgraded 3-bed, 2-bath residence boasts an inviting open-concept layout that maximizes space and natural light. Displayed with newly renovated Laminate Flooring throughout the Living Room, Dining Room & Bedrooms, it also features a convenient ensuite laundry and W/O to a large balcony. Excellent neighborhood with steps to all age Schools, recreational community center's, Library, Public Swimming Pool, Malls, Grocery Stores, Tim Hortons, Fast Food restaurants, 23 Division Police Station, Toronto Transit For Easy Commute To Humber College, York University, Etobicoke General Hospital, Toronto Pearson Airport. Close to main Hwy's:401, 407, 409, 427 and 27. In addition to the finch LRT Project that will soon be ready, making for an easy commute to the Downtown Core. (id:49187)
1204 - 86 Dundas Street E
Mississauga (Cooksville), Ontario
Situated at the prime intersection of Hurontario & Dundas in Cooksville, this stunning 1+Den, 2Bath condo combines modern design with unmatched connectivity. Offering 646 sq ft of interior living space plus a 30 sq ft balcony, this suite is thoughtfully designed for both style and function. The primary bedroom features a sleek ensuite, while the spacious den can easily serve as a home office or guest room. With 9-foot ceilings, floor-to-ceiling windows, and an open-concept layout, the home feels bright and inviting. The modern kitchen boasts built-in appliances, quartz countertops, and a matching backsplash, perfect for everyday living and entertaining.Enjoy views of the vibrant Cooksville neighbourhood and the convenience of being just minutes from the future Hurontario LRT & BRT stops, Square One, Sheridan College, UTM, and major highways (403, 401, QEW). This unit also comes with a locker for extra storage. World-class amenities include: 24/7 concierge, gym, outdoor terrace, cabana-style BBQ area, party room, and meeting rooms everything you need for modern urban living in the heart of Mississauga! (id:49187)
365 Silverthorn Avenue
Toronto (Keelesdale-Eglinton West), Ontario
Bright and private 1-bed, 1-bath basement apartment in the heart of Yorks Silverthorn neighbourhood. This spacious unit features a separate entrance, open-concept living area, and a kitchen with gas stove. Windows provide natural light throughout, creating a comfortable and welcoming space. Conveniently located close to TTC transit, shopping, parks, and schools, with easy access to major routes for commuting. Tenant responsible for 50% of utilities. No pets, no smoking, owner has a pet allergy. (id:49187)
Bsmnt - 5316 Russell View Road
Mississauga (Central Erin Mills), Ontario
Newly built, spacious 2-Bedroom Basement Apartment In Prime Erin Mills Location! Featuring 2 full bathrooms and a large open-concept living room, this home offers comfort and functionality. Situated in the heart of Mississauga, within the boundary of the highly sought-after John Fraser Secondary School District. Enjoy quick access to Erin Mills Town Centre, shopping, restaurants, parks, and transit. Includes 1 parking space. Storage Room at the right of the stairs is for the landlord's exclusive use. Utilities set at 40%. Perfect for small families or professionals looking for convenience and top-rated schools. (id:49187)
Bsmnt - 6993 Amour Terrace
Mississauga (Meadowvale Village), Ontario
Welcome to this beautifully renovated and well-maintained 2-bedroom basement apartment in the heart of the highly sought-after Meadowvale Village community. Between 700 and 1000 square feet, and With its own separate entrance, this private unit offers the perfect blend of comfort, functionality, and convenience. Features: Approx. 1,000 sq. ft. of living space, 2 spacious bedrooms, each with closet space, Bright and open-concept living/dining area with pot lights, Fully equipped kitchen, 1 full bathroom, In-unit washer and dryer for your convenience (shared with the owners), Separate walk-out/private entrance, Tenants pay 30% utilities, Location Highlights: Family-friendly, quiet neighborhood on a premium 40 lot, Family-friendly, quiet neighborhood on a premium 40 lot, Under 10 minutes to Hwy 401, 407 & 410 easy commute to anywhere in the GTA, This basement apartment is ideal for a small family or working professionals seeking a beautiful home in one of Mississauga's most desirable communities. (id:49187)
D - 39 Drummond Street
Toronto (Mimico), Ontario
VERY CLEAN WAREHOUSE SPACE MINUTES FROM QEW/427. STEPS TO TTC WITH ONE SHORT BUS RIDE TO BLOOR/ROYAL YORK SUBWAY. (id:49187)
39c Drummond Street
Toronto (Mimico), Ontario
VERY CLEAN WAREHOUSE SPACE MINUTES FROM 427/QEW, STEPS TO TTC, ONE SHORT BUS RIDE TO BLOOR/ROYAL YORK SUBWAY (id:49187)
A2 - 888 Dundas Street E
Mississauga (Dixie), Ontario
PRIME LOCATION!!! Established 2,700 sq. ft. a highly ranked restaurant located in one of Mississauga's largest shopping and dining hubs (China Town, opens 365 Days) Prime high traffic location with consistent customer base and long term lease in place. Lots of parking! Features include: Fully equipped professional kitchen with commercial exhaust system, large range, walk-in cooler, walk in freezer, and two dry storage rooms. Seating capacity for 90 with tables, chairs, and modern decor, Point -of-sale system, security cameras, website, and LCBO licence. Owner is relocating overseas. One month of operational training will be provided to ensure a smooth transition. You are free to add other cuisine recipes to attract more nationalities. HAVE YOUR OWN PROFITABLE BUSINESS. Step in and start earning from Day One! A rare, fast -return investment opportunity in a high demand area. (id:49187)
44 Apex Road
Toronto (Yorkdale-Glen Park), Ontario
Newly renovated warehouse space in the Yorkdale area. Back portion of the building, landlord occupies the remainder. Great for overflow storage/showroom. Available for Short Term. 2 truck level doors with levelers. Upgraded lighting. Close proximity to Castlefield design district, Orfus Road & Yorkdale Mall. Steps from Dufferin St and Lawrence Ave W. Professional landlord, clean uses only. (id:49187)
3630 Brandon Gate Drive
Mississauga (Malton), Ontario
Spacious, Detached Raised Bungalow in Prime Mississauga Location!This beautifully maintained home offers a bright and spacious layout featuring a large combined living/dining area, a generous kitchen, and 3 well-sized bedrooms perfect for families. Enjoy the bonus of two fully finished basements with a separate entrance including one legal basement apartment. Situated in a highly convenient location close to Hwy 427, Humber College, Woodbine Mall & Casino, Pearson Airport, public transit, top-rated schools, shopping, hospitals, and more. A fantastic opportunity for homeowners and investors alike! (id:49187)
208 - 232-A Guelph Street
Halton Hills (Georgetown), Ontario
1046 Sq Ft of The Professional, in Much Sought After Location and building In The Heart Of Georgetown. Walk To Everything In Town. Ideal For Doctor, Accountant Or Any Professional Uses. Utilities Included In TMI, Elevator And In-Suite Janitorial Services Included. High Traffic Location In And Out Side Of Building, plenty of free parking . Great Location For Your Business To Flourish, With Great Anchor Tenants Such As Royal Bank, Service Canada, Long Term Law Firm, Fitness Club. Well Managed Building and Landlord's office is on site. (id:49187)
2nd Floor - 1067 Dovercourt Road
Toronto (Dovercourt-Wallace Emerson-Junction), Ontario
Welcome to this beautifully renovated 3-bedroom, 2nd floor apartment, offering spacious living with abundant natural sunlight! Located in a prime spot between Bloor and Dupont, just steps from Ossington Ave, this home provides unbeatable convenience close to grocery stores, shops, parks, and transit. In-unit washer & dryer, Shared backyard, Tenant is responsible for 40% of the building's total utilities (id:49187)
7 - 453 Woodview Road
Burlington (Roseland), Ontario
Welcome to this stunning and spacious 3-bedroom corner-unit townhome located in South Burlingtons desirable Woodview Park neighborhood!This bright and beautifully maintained home offers a fantastic layout, ideal for families or professionals. Enjoy easy access to top-rated schools, parks, public transit, and all the amenities you need. The nearby Centennial Bike Path offers a scenic route for walking or cycling to downtown Burlingtons vibrant shops, restaurants, and the lakefront.The finished lower level adds versatility with a recreation room and a flexible space perfect for a playroom, home gym, or office. Enjoy a private driveway and attached garage, plus ample visitor parking for your guests convenience.Tucked away in a well-managed enclave surrounded by mature trees, this home offers both privacy and community charm.Extras include: Fridge Stove Dishwasher Washer & Dryer All electrical light fixtures All window coverings All bathroom mirrors. (id:49187)
1810 - 1926 Lake Shore Boulevard W
Toronto (South Parkdale), Ontario
Unobstructed Incomparable Direct Lake View! Wake up every morning to enjoy an incomparable direct view of Lake Ontario in this bright, three-bedroom suite. The modern open-concept layout with floor-to-ceiling windows and an expansive balcony showcases unparalleled direct views of Lake Ontario in a prime location and excellent school district.Steps to the waterfront, Sunnyside Beach, marinas, trails, and walking distance to High Park. Easy TTC at your doorstep with quick connections to the Bloor subway line, plus just minutes to downtown, Bloor West Village, Swansea School, shopping, dining, and major highways.This unit features a sleek gourmet kitchen with quartz counters & stainless steel appliances, stylish finishes, and a functional floor plan. Enjoy resort-style amenities for a low maintenance fee: internet included, 24-hr concierge, indoor pool overlooking the lake, fitness & yoga studios, childrens play area, library, pet spa, guest suites, BBQ terraces, and visitor parking.A rare opportunity to own a luxuriousmove-in ready 3-bedroom condo with incomparable views in one of Torontos most desirable lakefront communities. More. Internet Is Included In the Maintenance Fee. (id:49187)
1509 - 1580 Mississauga Vly Boulevard
Mississauga (Mississauga Valleys), Ontario
Welcome to this bright and spacious 2-bedroom condo in the heart of Mississauga, offering over1,063 sq ft of beautifully maintained living space. The open-concept layout features hardwood floors throughout and large windows that flood the unit with natural light. Enjoy year-round use of the enclosed balcony with stunning city skyline views perfect for relaxing or entertaining. The recently renovated kitchen boasts new cabinetry (2024) and updated appliances (2021),including fridge, stove, built-in dishwasher, and range hood. The fully updated bathroom(2024) features modern tiles and a new shower system. Additional upgrades include a renovated laundry room with new lighting, as well as a freshly painted (2024).This unit comes with two premium side-by-side parking spots and a locker for extra storage. Maintenance fees include heat, hydro, water, internet and cable TV, offering excellent value and convenience. Located steps from Square One Shopping Centre, 24-hour Metro, shops, dining, and transit, with a bus stop at your doorstep providing direct access to Islington Subway Station. Walking distance to the future Hurontario LRT station and quick access to QEW, Hwy 403, and Hwy 401.Ideal for families, first-time buyers, or investors seeking a fantastic central location with modern updates. (id:49187)
307 - 355 Rathburn Road E
Mississauga (Rathwood), Ontario
UTILITIES ARE INCLUDED IN CONDO FEE!!!!! Welcome to 355 Rathburn Rd E Unit 307. This newly renovated 2-bedroom condo has been meticulously maintained and is move-in ready. The condo includes one owned parking space and an exclusive use storage locker Enjoy a new kitchen with stylish cabinets, stainless steel appliances, backsplash and undermount sink. New paint and new laminate floors throughout. The primary bedroom has a spacious walk in closet .The unit has the perfect in-suite laundry room with a washer, dryer and storage .This quiet, clean, well-maintained building offers a billiards room, exercise room, bike storage, playground, with green space to relax outside. Nestled in the prime area of Mississauga you can enjoy the convenience and easy access to the 401 and 403 as well as public transit. Just steps away to Square One Mall, parks, schools, amenities and restaurants. (id:49187)
58 Leagate Street
Brampton (Fletcher's Meadow), Ontario
Beautiful family home with 5 bedrooms, boasting a fully finished basement with its own entrance and abundant natural light. The lower level includes a spacious kitchen, living area, bedroom, a three-piece bath, and a cold storage room. The master suite features an ensuite bathroom with a soaker tub, separate shower, and a generously-sized walk-in closet. The open concept kitchen leads to a large deck and a convenient storage shed, perfect for enjoying outdoor living. Main floor laundry adds to the home's practicality and comfort. (id:49187)
18 - 15 Sun Pac Boulevard
Brampton (Bram East), Ontario
Versatile Industrial Condo Unit in a Prime Brampton Location, Just Minutes From Major Highways 410 and 407. 1453 Sqft Open Industrial Space Featuring 18 Ft Clear Heigh Ceilings. Unit Includes a Convenient Drive-In Garage Door For Easy Loading/Unloading. Zoned M4-548, Suitable For a Wide Range of Industrial Uses. Available September 1st - Ideal for Business Owners, Investors, Growing Businesses or Startups Seeking a Flexible Space in a High-Demand Area. Same Units As Red FM Studios , Makkar Bakers and More. (id:49187)
411 Maplehurst Avenue
Oakville (Wo West), Ontario
Exceptional Building Opportunity For A Custom Hone - A Rare Opportunity in Prestigious West Oakville! Rarely offered, this sprawling 60 x 272 lot on one of Oakvilles most sought-after streets presents the perfect canvas to design and build your dream custom home. Surrounded by custom-built, multi-million-dollar residences and mature trees, this property offers unmatched privacy and the space to create a true luxury estate with a resort-style backyard oasis.The existing three Bedroom Bungalow Has Been Lovingly Maintained. 3 Bedrooms, 1.5 Bathrooms, Sunny Family Room Addition With Vaulted Ceiling dwelling provides immediate rental potential of up to $65,000 annually*, offering buyers a unique opportunity to generate income while planning their future build. Included with the property are conceptual renderings and design plans for a 7,900 sq.ft. above-grade (11,000+ sq.ft. total) custom homea rare opportunity to visualize the scale and potential of this prime lot. Renderings are for illustrative purposes only and subject to municipal approvals, permits, and buyer due diligence.Ideally located just minutes from Lake Ontario, downtown Oakville, Appleby College, YMCA, Fortinos, and Westgate Park, with easy access to Bronte & Oakville GO Stations, QEW/403/407, and public transit. Families will appreciate the proximity to top-rated schools and French Immersion programs.Whether youre a builder, investor, or end-user, this rare lot combines prestige, convenience, and potential in one of Oakvilles most desirable neighborhoods. (id:49187)
1609 - 3880 Duke Of York Boulevard
Mississauga (City Centre), Ontario
Welcome to Unit 1609 at 3880 Duke of York Blvd Tridels luxury living in the heart of Mississauga! This beautifully renovated 2-bedroom + enclosed den, 2-bath condo offers a perfect blend of style, comfort, and convenience. Recently updated from top to bottom with fresh paint and modern finishes, the home is move-in ready for its next owner.The spacious den, complete with French doors, can serve as a home office, nursery, or third bedroom. The bright, open layout highlights a stunning new kitchen featuring custom cabinetry, quartz countertops, a breakfast bar, and premium stainless steel appliances. The primary suite includes a walk-in closet and private ensuite, while the second bedroom provides ample space for family or guests. Maintenance fees cover almost all utilities, including hydro. One parking space and a rare corner locker conveniently located near the elevator are included. Enjoy resort-style amenities such as 24-hour security, an indoor pool, hot tub, sauna, gym, bowling alley, virtual golf, theater, games and media rooms, plus beautifully landscaped walking trails. Ideally located near top schools, community centres, Square One, dining, shopping, transit, and highways, this home is perfect for first-time buyers or downsizers seeking luxury and convenience. (id:49187)
211 - 2075 Amherst Heights Drive
Burlington (Brant Hills), Ontario
Welcome home to 2075 Amherst Heights Drive, Unit 211 A Warm & Welcoming Place to Call Home This large and charming 1-bedroom, 2-bathroom condo is filled with thoughtful details that make everyday living comfortable and convenient. High ceilings create an airy feel, while lowered light switches add accessibility throughout the space. From the living area, enjoy peaceful views of the beautifully cared-for community gardensa perfect spot to relax and unwind. The building itself is known for its friendly atmosphere and strong sense of community. With a variety of well-kept amenities and common areas, its easy to feel at home here. Whether youre looking to downsize, simplify, or just enjoy a welcoming neighborhood setting, this condo offers the ideal blend of comfort and connection. (id:49187)
134 Millicent Street
Toronto (Dovercourt-Wallace Emerson-Junction), Ontario
**Rare Opportunity To Own Two Detached Homes/ Multi-generational Home For The Price Of One** This Is Your Chance To Own Two Single Detached Homes On A Spacious Corner Lot With 2 Laneways **Back House Private & Versatile** The Separate Rear Home Offers Approximately 1,200 Sq. Ft. Of Comfortable Living Space, Ideal For A Single Professional Or Couple Seeking A Vibrant And Enriched Lifestyle. It Is Easily Accessible From Three Entry Points: The Front And Two Convenient Laneways. The Upgraded, Insulated Double Garage Is A Valuable Addition, Adaptable For Multiple Uses, Such As A Home Office, Recreation Room, Hobby Space, Or A Personal Retreat. **Main House Spacious & Multi-Functional** Designed To Accommodate Multiple Families Or Generate Rental Income, This Property Provides Exceptional Flexibility. **Upper Levels** A Spacious Family Home Featuring Four Bedrooms, Including Two With Ensuite Bathrooms, While The Other Two Share A Full 4-Piece Bathroom. A Second Living Room Can Also Function As A Fifth Bedroom. **Main Floor & Basement**: Designed For Multi-Generational Living Or Investment Income, The Main Floor And Basement Can Serve As A Single Unit For A Large Family Or Be Rented Separately. The Basement Has A Private Entrance And Can Be Divided Into Two Rental Units For Additional Income. **Future Expansion Potential** With Government Approval, The Property Offers The Opportunity To Expand Further By Adding An Upper-Floor Solarium And Deck, Enhancing Both Space And Value. Don't Miss This Unique Investment Opportunity A Dual-Home Property With Income Potential And Endless Possibilities - Alarm System & Smoke Detectors Already In Place. Fantastic Investment Options! (id:49187)
511 - 28 Ann Street
Mississauga (Port Credit), Ontario
Brand new 1-bedroom suite at Westport Condos in beautiful Port Credit. Contemporary design featuring sleek floor-to-ceiling west-facing windows, modern stone countertops, and stylish plank flooring. Enjoy sunsets from your spacious balcony and effortless commuting with the GO Station right across the street. Only a 5-minute walk to Lake Ontario with over 25 km of scenic trails and parks, plus steps to boutique shopping, dining, and nightlife. The building offers over 15,000 sq. ft. of amenities including a 24/7 concierge, inviting lobby lounge, co-working hub, state-of-the-art fitness centre, dog run with pet spa, rooftop terrace, sports and entertainment zone, and luxurious guest suites. Experience urban convenience and lakeside living in the heart of Port Credit. (id:49187)
Unknown Address
,
Rare opportunity to own one of the top-performing F45 studios in the GTA. This turnkey operation features a strong, loyal community, exceptional management team, and consistent profitability. The studio runs smoothly with systems in place, making it ideal for both hands-on or hands-off investors. Favourable lease terms with multiple renewal options, plus long-term franchise security. Serious inquiries only. NDA required for further details. (id:49187)
7 - 13 Amberhill Trail
Brampton (Sandringham-Wellington), Ontario
Highly sought after gated community Rosedale Village for mature living offers a club house, indoor pool, exercise room, auditorium, sauna, lounge, 9 hole golf course! Plus a stunning bungalow home done top to bottom. Inviting foyer formal living & dining rooms, chef eat-in kitchen appliances w/o to private patio. Main floor, fam room, Living room , master ensutie, w/i closet, 2nd bedroom main floor laundry & access to gar. basement features 3rd bed 4pc bath, office, rec + great access to hospital, doctors, mall 410, 403, Hwy 10. (id:49187)
10 - 40 Rabbit Lane
Toronto (Eringate-Centennial-West Deane), Ontario
Welcome to a beautifully maintained 3-bedroom townhouse located in the desirable Central Etobicoke community. This spacious home offers a functional layout across three levels. The bright and open main floor provides a comfortable setting for everyday living and entertaining. A finished basement apartment with full washroom, ensuite laundry, a walk-in closet and ample closet space, and an exclusive surface parking space. Situated in a quiet, family-friendly complex with good maintenance fees including utilities, this home is ideal for first-time buyers or investors. Enjoy the convenience of nearby parks, schools, shopping, and easy access to public transit. West-facing exposure brings in plenty of natural light throughout the day. Located at Rathburn Road and The East Mall, this home offers quick access to major highways and downtown Toronto. Don't miss the opportunity to make this fantastic property your own. (id:49187)
401 - 3170 Erin Mills Parkway
Mississauga (Erin Mills), Ontario
This stunning 1-bedroom plus den condo is the perfect blend of style and convenience. Step into a bright, open-concept living area with a walkout to your private balcony, complete with a gas BBQ hookup for easy entertaining. The kitchen featuring a breakfast bar, granite countertops, and modern stainless-steel appliances. The separate den is a versatile space, ideal for a home office, study, or secondary bedroom. You'll also appreciate the convenience of an in-suite washer and dryer. This building is an entertainer's paradise. Enjoy the breathtaking south-facing rooftop terrace, a beautifully decorated party room and lounge with a full-size bar and elegant fireplace, a main-floor lounge with a TV, and a fully equipped exercise room. Enjoy an unbeatable location, just steps away from beautiful trails and parks. You're also close to transit, shopping, UTM Campus, and the Erindale and Clarkson GO Stations, with easy access to major highways 403, 407, and QEW. (id:49187)
1357 Davenport Road
Toronto (Dovercourt-Wallace Emerson-Junction), Ontario
Excellent Retail or Office Space available at great location in Davenport Area. Many Possibilities and very responsive and Flexible Landlord. Property was previously used as a Real Estate Office but can be converted to Retail Space. Excellent Basement Space that can be used for additional storage. Total Space is around 850 Sqft, Retail Space on main floor is 600 sqft Parking available in the lane Way. Great foot traffic. (id:49187)
1012 - 15 James Finlay Way
Toronto (Downsview-Roding-Cfb), Ontario
Bright and spacious C-O-R-N-E-R suite offering 1,155 sq. ft. of total living space (615 sq. ft. interior + 540 sq. ft. private terrace). What sets this home apart is the rare opportunity to enjoy beautiful views A-N-D an oversized outdoor space, ideal for entertaining. Move-in ready, this suite features 9 ceilings, laminate flooring, and pot lights. The modern kitchen offers granite counters, stainless steel appliances, and tile backsplash. The den provides a perfect home office or flexible use space. Located in the high-demand Downsview community in the heart of North York, with grocery stores, cafés, dining, shopping, banks, community centre, and hospital just steps away. Excellent access to Hwy 401 & 400, Wilson Station, Yorkdale Mall, and Downsview Park. Amenities on the 6th floor. Parking and locker! (id:49187)
8 Mcnally Street
Halton Hills (Georgetown), Ontario
Beautifully renovated legal two bedroom basement apartment! Located in a quiet, familyfriendly neighbourhood, this bright & spacious apartment features gorgeous laminate flooring &pot lights throughout, two large bedrooms with double door closets, an open concept livingspace, ensuite stacked laundry, beautiful kitchen featuring quartz counter & tile backsplash,modern 3 pc bath w/ large shower. Conveniently located next to Mcnally Park, amazing schooldistrict, easy access to all amenities, shopping, major highways, Bruce Trail & Multipleconservation areas. (id:49187)
49 - 7475 Goreway Drive
Mississauga (Malton), Ontario
ATTENTION CONTRACTORS, RENOVATORS & INVESTORS'! Rare Opportunity to Own This Home with Amazing Potential! Bring Your Vision and Creativity ""PERFECT FOR FIX & FLIP"" "Welcome To 7475 Goreway Dr Unit 49, A 3-Bedroom, 2-Bathroom Townhouse In The Highly Sought-After Heart Of Malton! This Bright And Spacious Two-Storey Home Features A Functional Main Floor Layout With A Cozy Living Room, Formal Dining Area, A Well-Appointed Kitchen, And A Convenient Powder Room. The Finished Basement Offers Extra Living Space, Perfect For A Rec Room Or Home Office. This home needs a TLC to bring it to its full potential. Enjoy A Private, Fenced Backyard Ideal For Relaxing Or Entertaining, Plus The Convenience Of An Built In Garage. Unbeatable Location Walking Distance To Westwood Mall, Schools, Library, And Transit, With Quick Access To Major Highways 427 And GO Train. Perfect For First-Time Buyers Or Investors or Renovators!" (id:49187)
2041 Flos 4 Road W
Springwater, Ontario
Set on 16 private acres backing onto county forest, this remarkable property blends rural charm with exceptional versatility. The classic 4-bedroom farmhouse anchors the grounds and provides comfortable family living, while two self-contained, winterized cabins each with kitchenette and bathroom offer guest accommodations, rental income, or independent living options. Equestrians will appreciate the 1,250 sq. ft. barn with six stalls and hayloft, complemented by an additional building featuring a 60' x 120' indoor riding arena, 32' x 39' multi-purpose space, and lounge. A spacious 3-bedroom, 2-bath apartment within the same complex opens the door to staff housing, extended family use, or an additional income stream.The property's thoughtful design supports a wide range of lifestyles whether establishing a private horse facility, hosting retreats, creating a multi-generational estate, or exploring short-term rental opportunities. Backing onto acres of county forest, it offers privacy, access to trails, and the natural beauty of rural Simcoe County, all within convenient reach of town amenities and commuter routes. A rare opportunity to own a property with this scale, flexibility, and potential ready to adapt to your vision. (id:49187)

