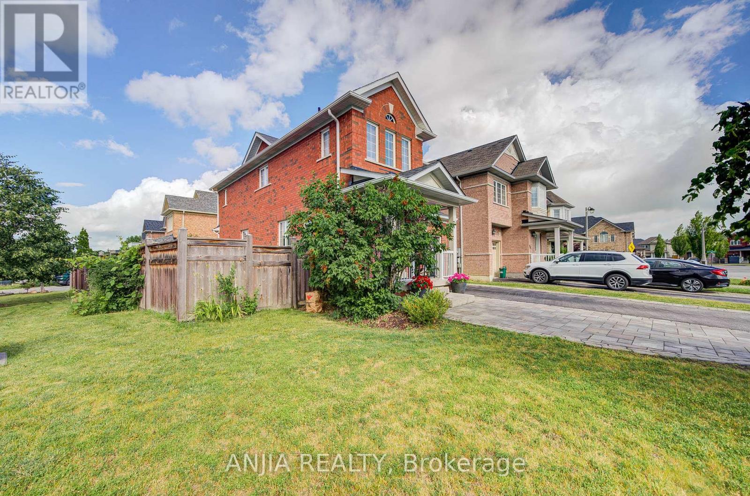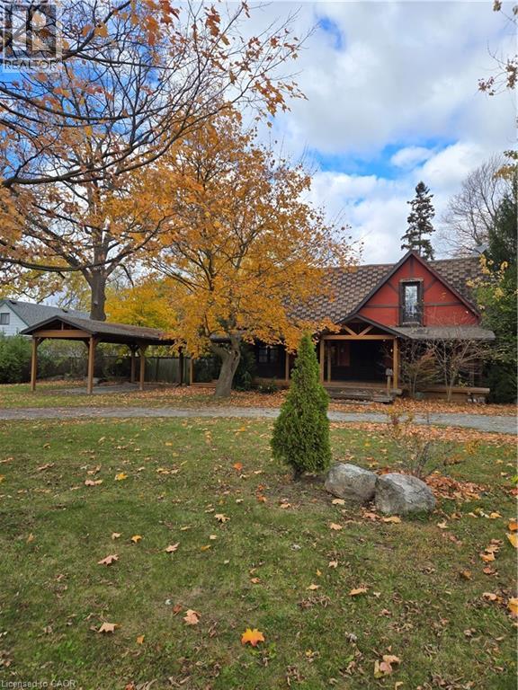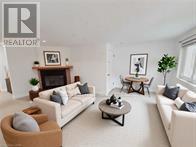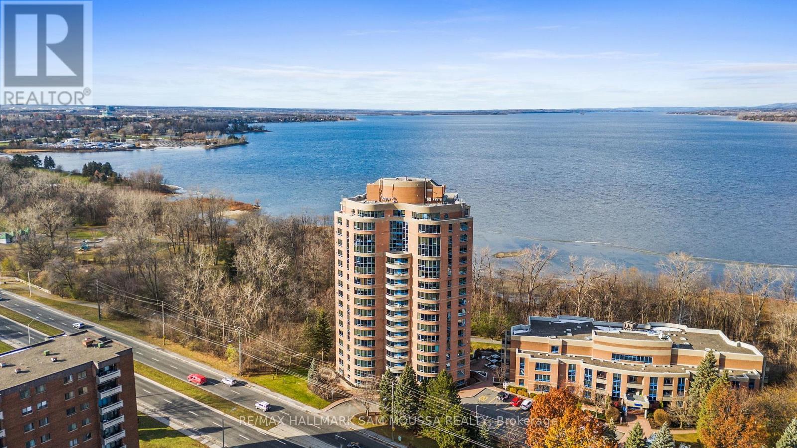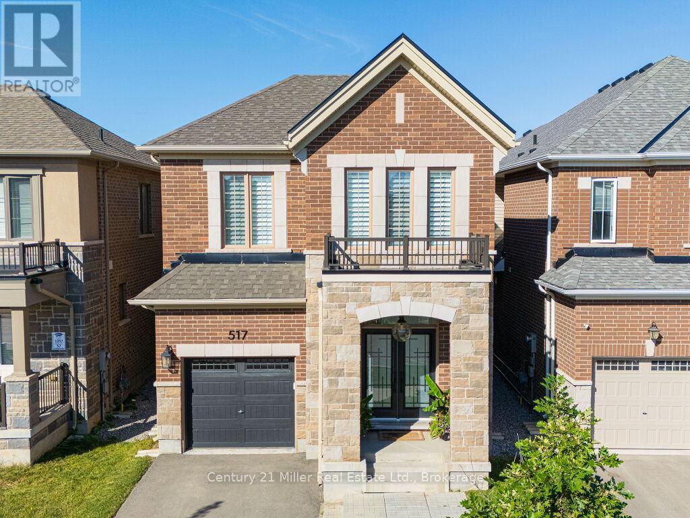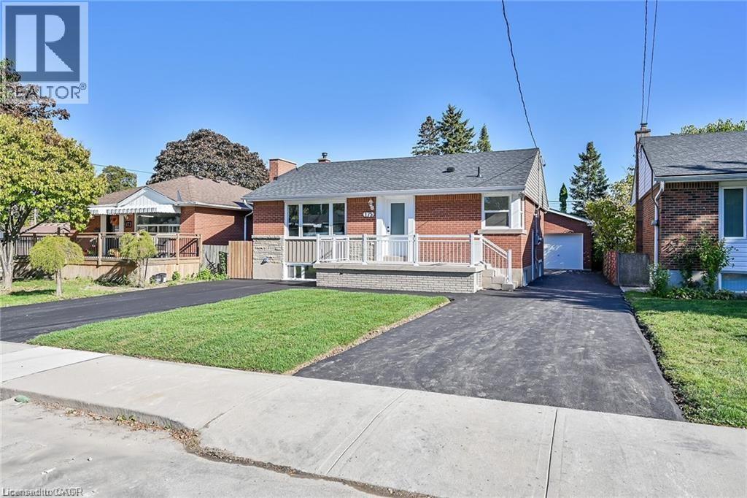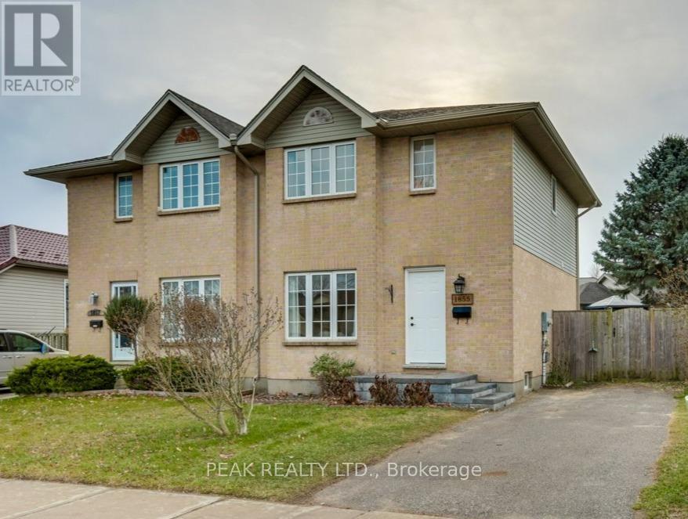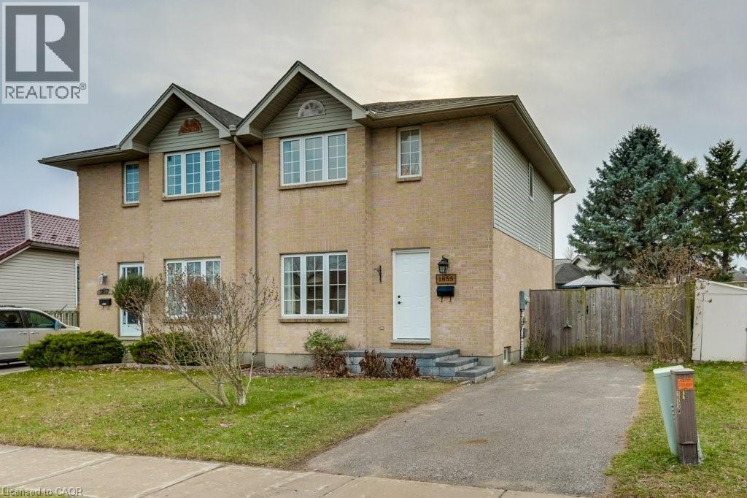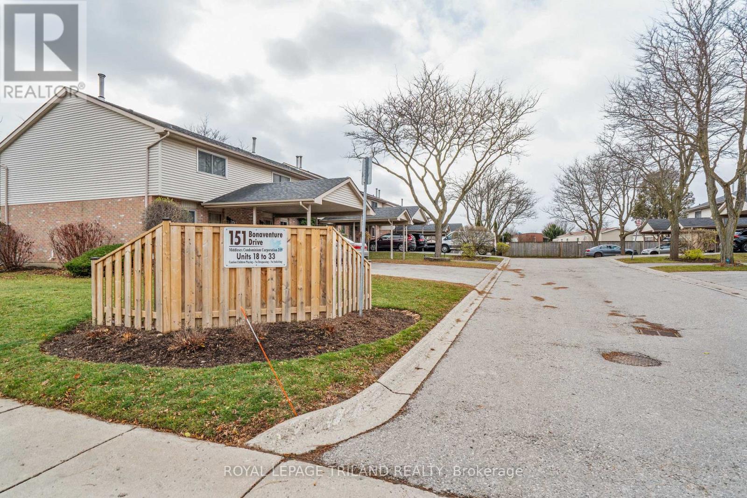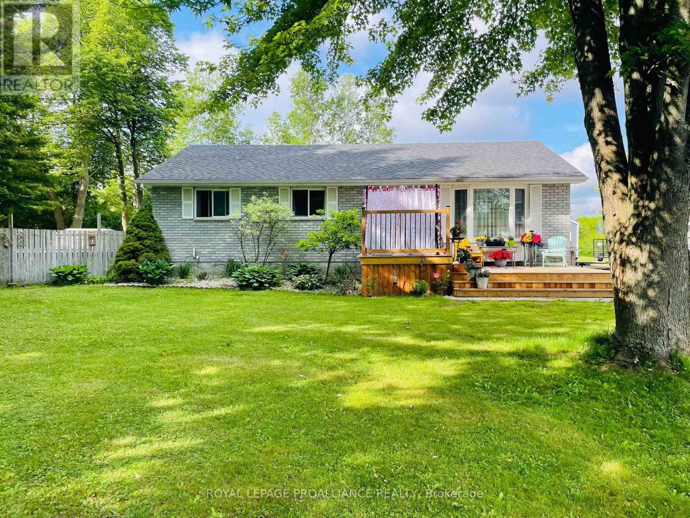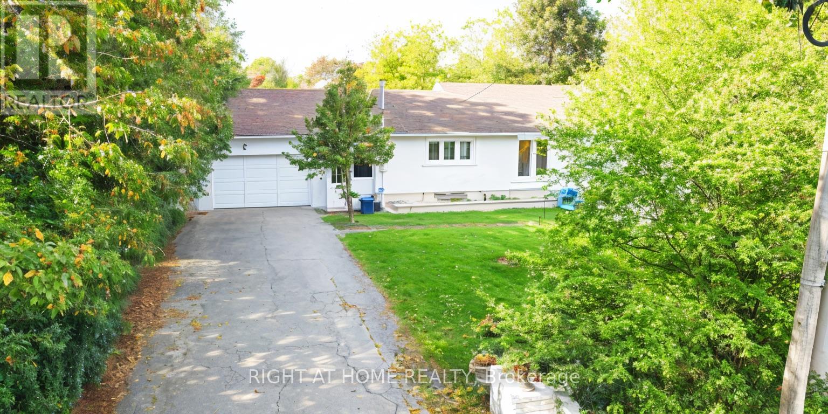10 Ida Jane Grove
Whitchurch-Stouffville (Stouffville), Ontario
Absolutely Stunning Corner Lot Detached Home In The Heart Of Stouffville! This Beautifully Renovated 3+1 Bedroom, 4 Bathroom Family Home Is Nestled On A Quiet Cul-De-Sac, Backing Onto Scenic Trails And Forest. Upgraded Top To Bottom In 2024! Features A Functional Layout With Hardwood Flooring Throughout Main & Second Floors, Smooth Ceilings And Pot Lights On The Main Floor, And An Upgraded Kitchen With Quartz Countertops, Ceramic Backsplash, And Walk-Out To A Private Deck And Professionally Landscaped Backyard.The Finished Basement Apartment With Separate Entrance Offers Great Income Potential, Featuring A Spacious Bedroom, 3-Piece Bath, Full Kitchen, Large Windows, Pot Lights, Laminate Flooring, And Cold Room. Enjoy The Convenience Of An Extra-Wide Driveway (Fits 3 Cars), Direct Garage Access, And A Single Garage. Walking Distance To Top Schools, Minutes To Downtown Stouffville, Shopping, GO Transit, And Highway 407. A Rare Find Offering Privacy, Functionality, And Location! (id:49187)
164 Thorold Road
Thorold, Ontario
Property sold as is, where is basis. Seller makes no representation and/or warranties. RSA. (id:49187)
1949 Old Mill Road
Kitchener, Ontario
In a quiet, residential pocket of Kitchener, this fully updated 3-bed, 2-full-bath home offers a turnkey leasing opportunity with modern upgrades throughout. The main and upper levels feature brand-new renovated flooring, and a newly built full bathroom upstairs, providing the convenience of a complete bath on each level. Set on a premium corner lot backing onto a tree-lined ravine and river, the home delivers unmatched privacy, peaceful surroundings, and scenic views year-round. The bright living space includes a cozy fireplace, while the refreshed kitchen and functional layout make the home both stylish and practical. The expansive, grassed backyard is perfect for outdoor enjoyment, gatherings, or relaxing by nature, with nearby wooded trails just steps from your door - offering the ideal balance of tranquility and urban convenience. Located minutes from top-tier amenities, schools, parks, and major transit routes, this home is also close to higher education, including Conestoga College, making it ideal for students, professionals, or families. Enjoy seamless access to campus, shopping, and everyday essentials while living near one of the city's most desired natural settings. A rare leasing opportunity with modern comfort and exceptional location backing onto nature. Don't miss out on this updated home. Some images are virtually staged. (id:49187)
504 - 3105 Carling Avenue
Ottawa, Ontario
Welcome to 3105 Carling Avenue #504, a bright and spacious two-bedroom condo offering approximately 1,147 square feet in the sought-after Bayshore community. This well-maintained corner unit features an open-concept living and dining area, a functional kitchen with a large island, in-suite laundry, and a cozy gas fireplace. The generous primary bedroom includes a walk-in closet and a beautifully renovated ensuite bathroom completed in 2024, while the second bedroom is ideal for guests or a home office. Enjoy southwest exposure and a private balcony with views, plus the convenience of underground parking and an exclusive locker. Building amenities include an indoor pool, fitness centre, party room, car wash, and bike storage. Condo fees cover water, building insurance, and common elements. Located steps from transit, parks, the Ottawa River, and minutes to Bayshore Shopping Centre and Highway 417, this condo offers comfort, convenience, and an exceptional lifestyle. (id:49187)
517 Kennedy Circle W
Milton (Cb Cobban), Ontario
Welcome to your dream home in the heart of the Cobban Community! Elegantly designed with luxury finishes & a meticulous attention to detail. Painted in designer colours, features beautiful millwork throughout, updated light fixtures, California shutters & 9ft smooth ceilings on both levels. You enter this stunning home, into an inviting foyer featuring an upgraded front door & a glass double door closet with amazing built-ins, which flows seamlessly into the sunlit, open-concept living space. You'll be immediately captivated by the the abundance of natural light that streams through the oversized windows & high ceilings, creating a warm and inviting atmosphere. The open-concept main floor features maple hardwood floors, beautiful tiles and a spacious layout, perfect for both everyday living & entertaining. The gourmet kitchen is a chef's dream, high-end stainless steel Bosh appliances, upgraded stacked cabinetry with glass & gold details, marble countertops & backsplash & an eat-in breakfast area with extended cabinets. Seamlessly flowing into the bright & spacious great room with waffle ceilings, a cozy gas fireplace, connected to the dinning area, which creates the ideal setting for family gatherings. The second floor features a luxurious master suite, featuring a walk-in closet & a spa-like en-suite bathroom with a stand alone tub, upgraded toilets, raised counter heights & a separate shower. Two additional bedrooms, each with ample closet space, sharing a beautifully appointed bathroom. The upper level also offers a spacious loft area, perfect for an office, a den or can be converted into a 4th bedroom. The professionally landscaped backyard, offers a spacious stone patio with a built in gas fire-pit, great for dining, entertaining or relaxation. It's an ideal place for BBQ's or simply unwinding after a long day. A full, unfinished basement with endless potential for customization. This property is ideally situated close to schools and a variety of amenities. (id:49187)
175 East 45th Street Unit# 1
Hamilton, Ontario
**Huge detached garage with power included - Perfect for trades person or hobbyist**. Exceptionally stunning, rare find, 1000 sq ft main floor unit. Open concept 3 bedrms, 1 bathroom, professionally finished with chefs dream kitchen styled with quartz countertop/backsplash, stainless steel appliances and a convenient pot filler. Open concept living room with electric fireplace and large windows. Bathroom finished with designer vanities and glass shower. Convenient In suite laundry. Fire separation between main and basement units, resilient channels, safe & sound insulation in basement ceiling, hardwired interconnected smoke alarm and CO detectors, New furnace with smoke detector for added fire safety, New A/C, New roof , windows, plumbing, flooring, railing, baseboards, trim, doors, pot lights, paint. Located close to parks, schools, Shopping, churches, Rec center. Please provide credit report, job letter, 2 pay stubs, ID, rental application, references (Landlord and Personal). Content insurance certificate required before occupancy. Don't miss out - check it out today and fall in love! (id:49187)
1855 Marconi Boulevard
London East (East I), Ontario
Welcome to this Beautiful Top-to-Bottom Fully Renovated 3 bedrooms Freehold home where modern design meets everyday convenience! Be prepared for a pleasant viewing experience of this gorgeous home featuring a tasteful & pleasant décor, Open concept with a great overall layout designed for total functionality with plenty of desirable features will give you an instant vibe of welcoming feel. Stylish Main floor showcasing a great size living room, a well-appointed Brand-New Kitchen with new Stainless Appliances, Dining and a 2 Pc Bathroom. Second floor features a set of brand-new Luxury stairs, 3 great size bedrooms, a fully new Luxury cheater Ensuite with double sink and a large Walk-in closet. An abundance of professional Upgrades (New/Recent/Previous): Kitchen, Flooring, Doors, Stainless Appliances, Bathrooms, Custom Stairs, Baseboards, Trim, Drywall, Insulation, Deck, Lighting, Electrical, Painting, Eavestroughs/Downspouts, Porch and more. Don't forget the brand-New finished Basement featuring a great-size Recreation room, a 3 Pc modern Bath, large formal Laundry and Utility + plenty of storage - real potential for developing an In-Law living or as a Mortgage Helper. In the beautiful private backyard, you'll find your expansive upgraded deck, perfect for summer barbecues & outdoor gatherings, all within a fully fenced backyard with a shed offering privacy and space. Situated in a desirable location with easy 401 highway access being a commuter's dream, close to schools/shopping malls/public transit, this home combines style, comfort, and convenience. With immediate possession available, you can move in and start enjoying your new home right away. Don't miss your chance to own a truly Turn-key home ! (id:49187)
1855 Marconi Boulevard
London, Ontario
Welcome to this Beautiful Top-to-Bottom Fully Renovated 3 bedrooms Freehold home where modern design meets everyday convenience! Be prepared for a pleasant viewing experience of this gorgeous home featuring a tasteful & pleasant décor, Open concept with a great overall layout designed for total functionality with plenty of desirable features will give you an instant vibe of welcoming feel. Stylish Main floor showcasing a great size living room, a well-appointed Brand-New Kitchen with new Stainless Appliances, Dining and a 2 Pc Bathroom. Second floor features a set of brand-new Luxury stairs, 3 great size bedrooms, a fully new Luxury cheater Ensuite with double sink and a large Walk-in closet. An abundance of professional Upgrades (New/Recent/Previous): Kitchen, Flooring, Doors, Stainless Appliances, Bathrooms, Custom Stairs, Baseboards, Trim, Drywall, Insulation, Deck, Lighting, Electrical, Painting, Eavestroughs/Downspouts, Porch and more. Don’t forget the brand-New finished Basement featuring a great-size Recreation room, a 3 Pc modern Bath, large formal Laundry and Utility + plenty of storage – real potential for developing an In-Law living or as a Mortgage Helper. In the beautiful private backyard, you’ll find your expansive upgraded deck, perfect for summer barbecues & outdoor gatherings, all within a fully fenced backyard with a shed offering privacy and space. Situated in a desirable location with easy 401 highway access being a commuter’s dream, close to schools/shopping malls/public transit, this home combines style, comfort, and convenience. With immediate possession available, you can move in and start enjoying your new home right away. Don’t miss your chance to own a truly Turn-key home ! (id:49187)
24 - 151 Bonaventure Drive
London East (East I), Ontario
Welcome to this bright 3bedroom, 3bathroom condo located at 151 Bonaventure Drive, London - close to schools, transit, and all amenities. The main floor features a spacious kitchen, dining area, and a welcoming living room with direct access to the fully fenced patio, perfect for outdoor relaxation or entertaining. Upstairs, you'll find three generous bedrooms, including a primary suite with cheater ensuite access. The finished lower level adds even more living space with a cozy family room complete with a gas fireplace, a three-piece bathroom, laundry with sink and a large storage area. This home offers numerous upgrades, including two renovated bathrooms, freshly painted, hard surface flooring throughout, trim, baseboards and some closet doors, stainless steel fridge and stove, on demand -tankless hot water system, and furnace and central air - ensuring comfort and efficiency. Convenient driveway parking with space for two vehicles. This move-in ready home offers exceptional value and a fantastic location-perfect for families, first-time buyers, or investors. (id:49187)
157 Pinedale Drive Unit# Lower
Kitchener, Ontario
Welcome to this fully furnished legal basement apartment within this beautiful raised bungalow located in the highly recommended family friendly neighborhood and close to all amenities, shopping, school bus stops and with an access to highway. It offers everything a small family or a couple would need. It has its own separate entrance and includes 2 bedrooms each has a full size bed and its own closet, 1 bathroom, and a huge cozy living room. The kitchen is fully new with quartz countertops and backsplash, stove, fridge, dishwasher and a built-in microwave in addition to a dining table. The pot lights brighten the whole place. In-suite laundry is added for more convenience. In addition to one parking spot which is assigned for you in front of the house. It isn't a typical basement, it's a place where you can grow and enjoy. (id:49187)
26 Dollar Crescent
Greater Napanee (Greater Napanee), Ontario
This immaculate, brick & vinyl bungalow offers a perfect blend of comfort and entertainment in a highly desirable, quiet cul-du-sac. The home features 2+1 bedrooms (can be converted back to 3 main floor bedrooms) and 1-4pc, 2-2pc bathrooms, making it spacious and well-equipped. It sits on a private, fully fenced lot with a large yard, ideal for families and pets. Enjoy the sun on the large rear deck with a new covered pergola or cool off in the all new in 2025 above-ground pool. A front tiered deck adds curb appeal and a second spot for relaxation. Unique Sip & Soak Room: The single insulated garage has been creatively transformed into an incredible 'sip & soak' entertainment space, complete with a cozy woodstove (professionally installed, not WETT certified) , hot tub (can be purchased separately), and bar area. This is the perfect retreat for all seasons. The property is updated and well maintained throughout. Roof re shingled in 2021, furnace 2010, A/C 2025, sewage pump 2022, and sump pump 2023, woodstove in basement 2025. It's ideally situated for commuting, offering easy access to the 401. The location provides a peaceful setting while remaining close to downtown and excellent shopping. (id:49187)
6 Manorcrest Drive
Toronto (Newtonbrook East), Ontario
Premium custom-build opportunity at Bayview & Finch: 6 Manorcrest Drive offers a rare deep lot on a quiet, upscale North York street lined with multi-million-dollar homes, ideal for both builders and custom home buyers looking to create a standout luxury residence in a high-demand pocket. Generous proportions allow for an impressive modern home with great curb appeal, functional family layouts, and ample parking, giving builders a strong resale story and end-users the chance to design exactly what they want instead of compromising on an older resale. Families will appreciate access to highly regarded schools including Earl Haig Secondary, nearby parks and trails, community centres, Bayview Village Shopping Centre, restaurants, medical services, and a wide range of places of worship, while commuters benefit from close proximity to Finch subway station and quick access to Highways 401 and 404. Currently improved with an older home being sold in as-is, where-is condition, this property is perfectly positioned for full redevelopment - secure a blue-chip address and unlock the full value of 6 Manorcrest Drive with a brand new custom luxury home on a deep lot with dimensions of 47.03 ft.frontage and 155.14 ft. depth. (id:49187)

