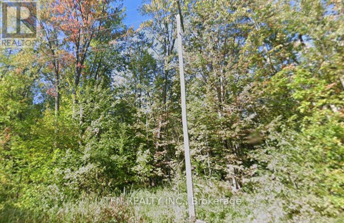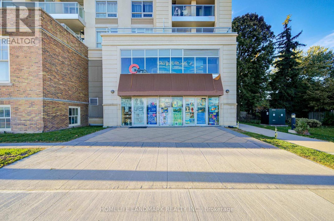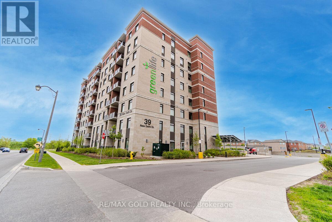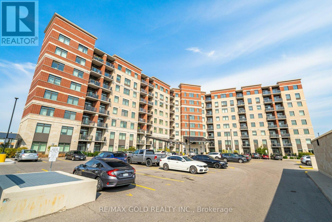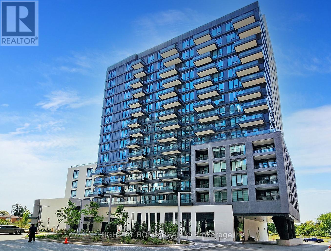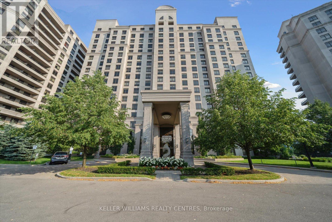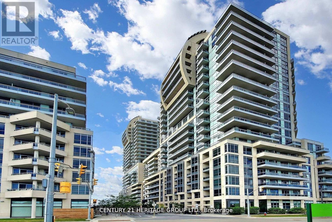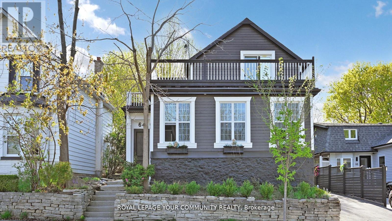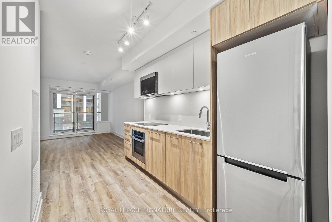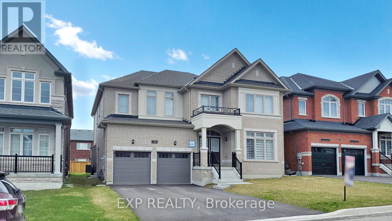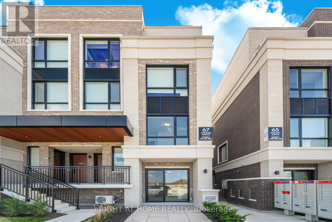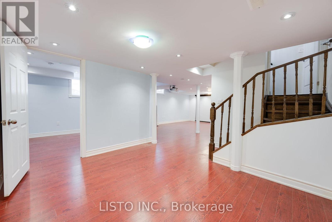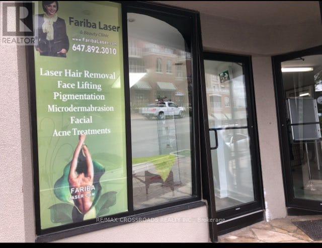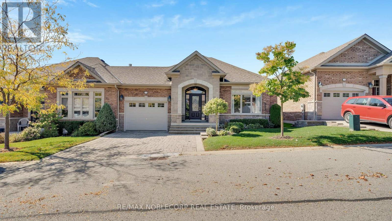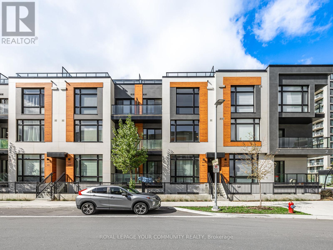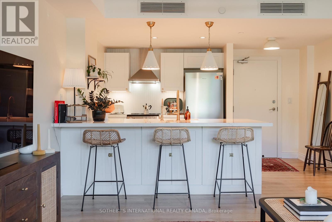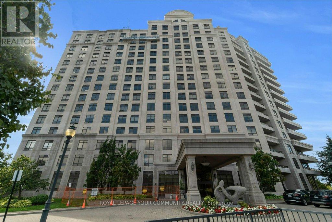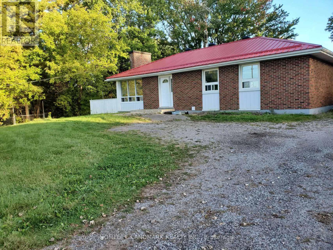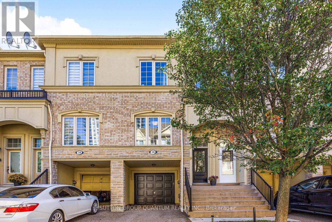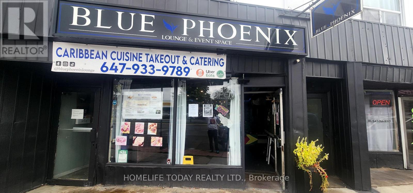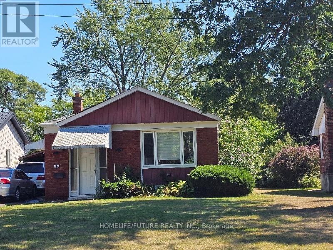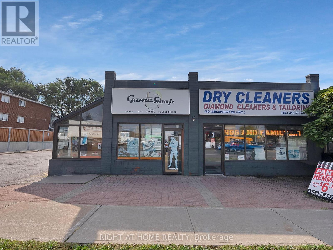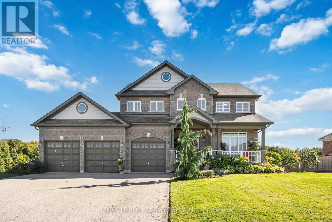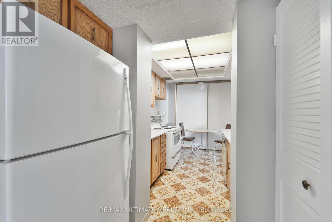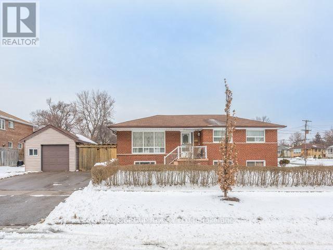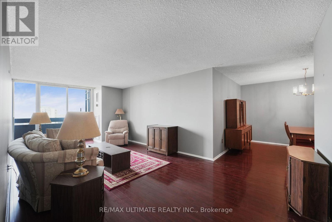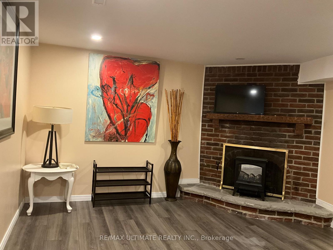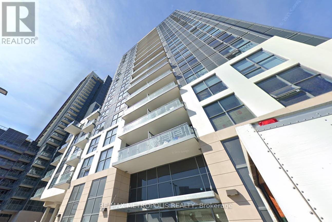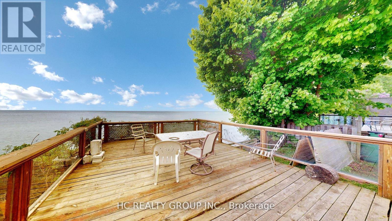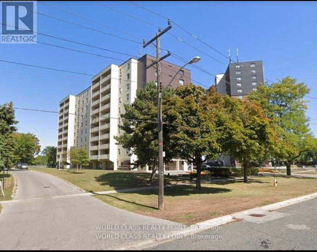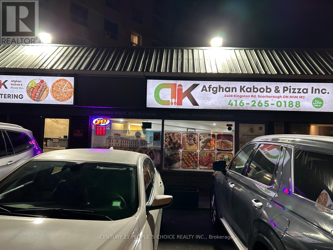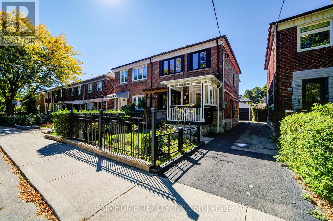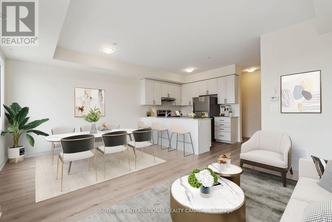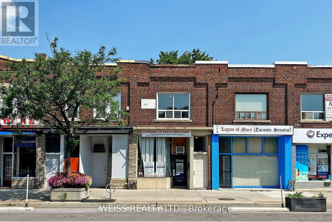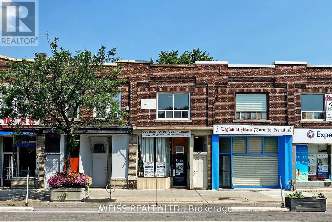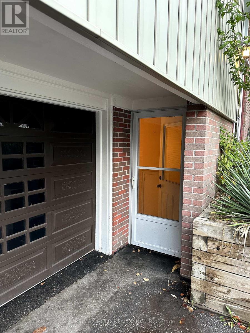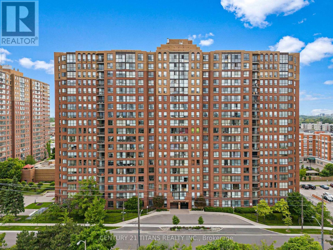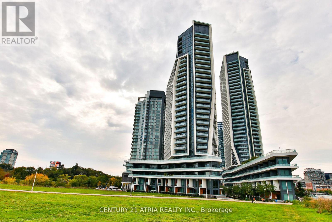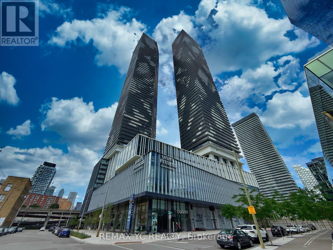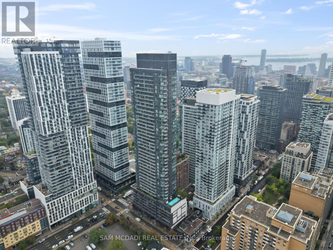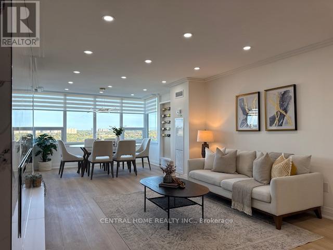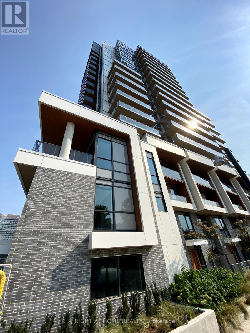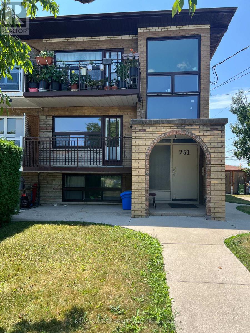3676 Sideroad 20 Road
Ramara, Ontario
Welcome to an exceptional opportunity to acquire nearly 100 acres of prime land in the heart of Ramara Township. Endless possibilities for investor and nature enthusiasts to explore this open acreage and natural landscapes, offering both versatility and privacy. Strategically situated, Close to Bayshore Village and only a short drive to Orillia, Lagoon City, and Lake Simcoe, with easy connections to Highway 12 and Highway 11 for commuting to the GTA. The surrounding area is experiencing steady growth, making this a valuable long-term investment opportunity. Do not miss your chance to own this one-of-a-kind property offering both immediate enjoyment and long-term value.***As per City Tax bill the property address is 3287 Barnstable Drive*** (id:49187)
R3 - 4602 Steeles Avenue
Markham (Milliken Mills East), Ontario
Good invest opportunity, Sale an art school /studio in High Demand Location, Easy to operation. Price including all chattels. $200K on renovation.. Immaculate Ground Level Retail Unit Facing Steeles ; 1079S.F. High Traffic, 17' High Ceiling (id:49187)
203 - 39 New Delhi Drive
Markham (Cedarwood), Ontario
Welcome To This Stunning, Spacious 2-Bedroom Plus Den And 2-Bathroom Suite In The Highly Sought-After Greenlife Energy Efficient Building!! Designed For Those Who Appreciate Quality, Comfort, And Sustainability!! This Beautifully Maintained Unit Offers Low Utility Costs Thanks To The Building's Eco-Friendly Construction And Energy-Efficient Systems!! An Excellent Choice For Those Seeking Modern Living With Long-Term Savings!! Step Inside And Experience A Thoughtfully Designed Open-Concept Layout That Maximizes Both Space And Light!! The Modern Kitchen Features High-End Finishes, A Convenient Pantry, Stainless Steel Appliances (Fridge, Stove, Dishwasher, And Over-The-Range Microwave), And Ample Counter Space!! Perfect For Everyday Cooking Or Entertaining Guests!! The Living And Dining Areas Flow Seamlessly Onto A Bright, Inviting Balcony!! Ideal For Enjoying Your Morning Coffee Or Relaxing In The Evening!! The Primary Bedroom Boasts A Large Closet And Ensuite Bath!! The Second Bedroom Offers Generous Space For Family Or Guests!! The Den Can Serve As A Home Office, Study Area, Or Cozy Reading Nook!! Adaptable To Your Lifestyle!! With Stacked Washer/Dryer And Window Coverings Included, The Unit Is Truly Move-In Ready!! Residents Enjoy Access To Outstanding Building Amenities Including A Fully Equipped Exercise Room, Games Room, Party Room, And Ample Visitor Parking!! The Property Also Comes With One Underground Parking Space And A Storage Locker For Added Convenience!! Located In A Prime Area, you're just Steps From Major Shopping Centres, Transit, Restaurants, Parks, And Minutes To Highway 407!! Making Commuting And Daily Errands A Breeze!! This Is The Perfect Combination Of Luxury, Practicality, And Eco-Conscious Living!! Ideal For Professionals, Small Families, Or Anyone Looking To Enjoy A Vibrant, Low-Maintenance Lifestyle In A Prestigious Greenlife Community!! Building Amenities Include A Fully Equipped Gym, Games Room, Party Room And Visitor Parking!! (id:49187)
412 - 39 New Delhi Drive
Markham (Cedarwood), Ontario
Welcome To This Stunning, Spacious 2-Bedroom Plus Den And 2-Bathroom Suite In The Highly Sought-After Greenlife Energy Efficient Building!! Designed For Those Who Appreciate Quality, Comfort, And Sustainability!! This Beautifully Maintained Unit Offers Low Utility Costs Thanks To The Building's Eco-Friendly Construction And Energy-Efficient Systems!! An Excellent Choice For Those Seeking Modern Living With Long-Term Savings!! Step Inside And Experience A Thoughtfully Designed Open-Concept Layout That Maximizes Both Space And Light!! The Modern Kitchen Features High-End Finishes, A Convenient Pantry, Stainless Steel Appliances (Fridge, Stove, Dishwasher, And Over-The-Range Microwave), And Ample Counter Space!! Perfect For Everyday Cooking Or Entertaining Guests!! The Living And Dining Areas Flow Seamlessly Onto A Bright, Inviting Balcony!! Ideal For Enjoying Your Morning Coffee Or Relaxing In The Evening!! The Primary Bedroom Boasts A Large Closet And Ensuite Bath!! The Second Bedroom Offers Generous Space For Family Or Guests!! The Den Can Serve As A Home Office, Study Area, Or Cozy Reading Nook!! Adaptable To Your Lifestyle!! With Stacked Washer/Dryer And Window Coverings Included, The Unit Is Truly Move-In Ready!! Residents Enjoy Access To Outstanding Building Amenities Including A Fully Equipped Exercise Room, Games Room, Party Room, And Ample Visitor Parking!! The Property Also Comes With One Underground Parking Space And A Storage Locker For Added Convenience!! Located In A Prime Area, you're just Steps From Major Shopping Centres, Transit, Restaurants, Parks, And Minutes To Highway 407!! Making Commuting And Daily Errands A Breeze!! This Is The Perfect Combination Of Luxury, Practicality, And Eco-Conscious Living!! Ideal For Professionals, Small Families, Or Anyone Looking To Enjoy A Vibrant, Low-Maintenance Lifestyle In A Prestigious Greenlife Community!! Building Amenities Include A Fully Equipped Gym, Games Room, Party Room And Visitor Parking!! (id:49187)
1508 - 3 Rosewater Street
Richmond Hill (South Richvale), Ontario
Welcome to Westwood Gardens, where modern living meets everyday convenience at Yonge and Highway 7. This upgraded 2-bedroom, 2-bathroom corner suite is filled with natural light thanks to soaring high ceilings and floor-to-ceiling windows, offering a bright southeast exposure and clear, unobstructed views all the way to downtown Toronto. Inside, you'll find light-toned floors, designer lighting, and beautifully upgraded bathrooms. The expansive primary bedroom features a private ensuite and easily fits a king-sized bed, creating a perfect retreat. The second bedroom is equally spacious, while the gourmet kitchen is a centrepiece with stone countertops, a sleek island with storage, and a modern tile backsplash, ideal for both entertaining and everyday living. Step out onto your private balcony and enjoy panoramic skyline views, including downtown Toronto. At Westwood Gardens, residents enjoy resort-style amenities such as a fitness centre, indoor basketball court, sauna, yoga studio, party room, and pet spa/dog wash. With Cineplex Plaza and Yonge Street shops and dining just outside your door, plus highways, Langstaff GO, and the future Yonge North Subway extension, this home offers the perfect blend of luxury, lifestyle, and long-term value. This isn't just a condo, it's a home where every detail elevates your lifestyle. (id:49187)
902 - 9245 Jane Street
Vaughan (Maple), Ontario
Welcome to the beautiful Bellaria Residences of Maple! This stunning one-bedroom, two-bathroom luxury suite offers spectacular northwest views of the Vaughan skyline and Canadas Wonderland. Enjoy breathtaking architecture and opulence throughout the building and grounds of this one-of-a-kind condominium community. The open-concept suite is fully equipped with 9' ceilings, oak cabinets, stainless steel appliances, stone countertop with breakfast bar, home office space, ensuite laundry, guest bathroom, owned underground parking, an owned storage locker, and more! Building amenities include a 24-hour concierge, movie theatre, games room with pool and card tables, steam saunas, a commercial-quality exercise room, outdoor gardens and patio with multiple BBQs, wine cantinas, and a Roman-inspired courtyard with walking trails. Perfect for professionals or retirees looking for luxury, privacy, and peace of mind. Located just steps from Canadas Wonderland, shopping, businesses and public transit. Only minutes to Highway 400, the hospital, GO Transit, and more. (id:49187)
319 - 9201 Yonge Street
Richmond Hill (Langstaff), Ontario
Luxury Beverley Hills Residence In Richmond Hill. 5 Star Luxury Resort Inspired Amenities: Indoor & Outdoor Four-Seasoned Pool & Outdoor Deck, Chic Party Room & Lounge, Theatre Room, Fitness Centre. 24 Hour Concierge. 9' Ceilings, S/S Appliances, Hardwood Floors In Living Room And Bedrooms, Stackable Front Load Washer And Dryer. Close To Parks, Transit And Shops. (id:49187)
64 Machell Avenue
Aurora (Aurora Village), Ontario
Welcome to this beautifully renovated 2-storey home, ideally situated in the heart of downtown Aurora. Set on a rare and expansive 50 x 190 ft lot, this home offers a perfect blend of comfort, elegance, and opportunity. With 3+1 spacious bedrooms and 4 modern bathrooms, its designed to suit both families and investors alike. The fully finished walkout basement with a separate entrance provides excellent potential for a rental unit or an in-law suite making it a smart investment for extra income or multi-generational living. Step outside to a breathtaking backyard oasis private, serene, and beautifully landscaped. Enjoy the oversized patio, perfect for summer gatherings, morning coffees, or quiet evenings under the stars. Located in one of Auroras most desirable and walkable communities, you're just minutes from charming shops, top-rated schools, parks, and the GO station. A true gem offering style, space, and income potential in a sought-after location. note: basement kitchen Photos are virtually staged*** (id:49187)
501 - 9 Clegg Road
Markham (Unionville), Ontario
Welcome to Vendome - Where Style Meets Convenience! Step into this bright and spacious 1 Bedroom + Den, 1 Bathroom unit with over 600 square feet of well-designed living space plus a private balcony to unwind on. The open-concept layout features a modern kitchen, large living/dining area perfect for entertaining or relaxing, and a den that is actually usable, ideal for a home office or creative space. Enjoy a quiet courtyard view and thoughtful touches like a walk-in closet with lighting, sleek blinds, and one underground parking spot. Located in the heart of Markham in the fabulous Unionville community at Highway 7 & Warden, you will be just steps from shops, dining, transit, and everything you need. This unit checks every box! Come see why Vendome is the place to call home. (id:49187)
1466 Broderick Street
Innisfil, Ontario
Stunning Upgraded 5-Bedroom Detached Home in Prime Innisfil Location! Welcome to your dream home! Nestled on a premium lot in a quiet, family-friendly neighborhood of Innisfil, this beautifully upgraded 5-bedroom, 5-bath detached home offers the perfect blend of modern luxury and countryside charm.Key Features: Premium Lot with spacious backyard 9' ceilings on main & basement | 9' ceilings upstairs 7' doors on main floor | Smooth ceilings throughout Pot lights on both floors | Ambient ceiling lighting Hardwood flooring & crown moulding Three visitor closets for added convenience Chefs Kitchen: Large center island & upgraded appliances Pot filler, walk-in pantry with sink Open-concept layout perfect for entertaining Living Spaces: Cozy gas fireplace with mantle Walk out to deck with gas BBQ line Remote-controlled blinds throughout Custom staircase, central vacuum, and water filtration system Luxurious Bedrooms: Oversized primary suite with bedroom-sized walk-in closet & spa-like ensuite 3 full bathrooms upstairs 2 with bathtubs, 1 with a standing shower Endless Basement Potential: Huge unfinished basement with 9 ceilings & separate side entrance Ideal for in-law suite, rental income, or ultimate recreation space Prime Location: Minutes from Lake Simcoe, Friday Harbour, parks, schools, and more Enjoy peaceful surroundings with easy access to urban conveniences Dont miss this rare opportunity to own an elegant, turnkey home in a growing, high-value community. Whether you're upsizing, investing, or looking for multigenerational living, this property checks all the boxes!Buyer and buyers agent to verify all measurements and taxes. (id:49187)
A101 - 67 Saigon Drive
Richmond Hill, Ontario
Brand New, Never Lived in Before at The Hill on Bayview. Experience Luxury Here.2 Bed, 2 Bath with 10' Ceilings Throughout. Conveniently Located close to Highway 404, Richmond Hill Green, Amenities, Shopping & Many More. Open Concept Main Floor with High End Built-in Kitchen Appliances & Quartz Counters. Walk out Patio with Gas BBQ Hook Up, Perfect for entertaining. Main Floor Laundry. Parking and Locker Included. (id:49187)
Bsmt - 14 Sunnyside Hill Road
Markham (Cornell), Ontario
This beautifully finished 1 Bedroom basement apartment offers a private entrance, a spacious layout, and modern comforts, making it ideal for a couple or single professional. The unit features a full kitchen, a dedicated dining area, a large living space complete with a home theatre and surround sound system, and a full 4-piece bathroom. With its thoughtful design and high-quality finishes, this space provides both functionality and style for everyday living. Located in one of Markham's most desirable communities, you'll enjoy unmatched convenience just minutes from top-ranked schools, CF Markville Mall, Mount Joy GO Station, Cornell Bus Terminal, and Hwy 407. Nature lovers and active lifestyles are also well catered to, with nearby parks, trails, sports courts, and even a dog park. Don't miss this opportunity to live in a vibrant neighbourhood with everything you need close at handbook your private showing today! (id:49187)
10084 Yonge Street
Richmond Hill (Mill Pond), Ontario
Prime Location In Downtown Richmond Hill. One Room Available For lease In A Very High Traffic Beauty Clinic. A Front Window Room with its own entrance facing Yonge street. All Utilities And Internet Included. Outdoor Parking Lot With Lots Of Spots Available And Street Parking In Front Of The Business. (id:49187)
427 - 9000 Jane Street
Vaughan (Vellore Village), Ontario
Welcome to this beautifully designed 817 sq ft unit, complete with a wraparounds balcony-perfect for relaxing or entertaining. Featuring 9-foot ceilings and stylish laminate flooring throughout, this bright and modern space is filled with natural light. Enjoy a sleek, contemporary kitchen ideal for cooking and gathering with friends. This unit also includes one parking spot, one locker, and a built-in central vacuum system for added convenience. Residents of Charisma Condo enjoy resort-style amenities, including a party room, games room, fitness centre, theatre, pet grooming station, and an outdoor pool. Unbeatable location-just steps to Vaughan Mills Shopping Centre, HWY 400 & 407, and the VIVA Transit Hub. Don't miss your chance to live in one of Vaughan's most sought-after communities ! (id:49187)
31 - 34 Hillcrest Drive
New Tecumseth (Alliston), Ontario
Welcome to Briar Hill Alliston's Premier Adult-Lifestyle Community! This beautifully maintained semi-detached bungalow offers a rare blend of comfort, convenience, and community in the heart of the award-winning Briar Hill neighbourhood. Boasting 1301 sq ft above grade plus a fully finished walk-out basement (1301 sq ft), this sun-drenched home features an open-concept layout perfect for easy living and entertaining. The main floor includes a spacious primary bedroom with a 4-piece ensuite and walk-in closet, upgraded maple hardwood floors throughout, and pot lights, 10" Crown Moulding through top floor, Cathedral ceiling in Family room, Large Focal Point Fireplace with Crystals and large windows elevate the family room, kitchen, and dining areas. Downstairs, the bright finished walk-out basement includes a second Large bedroom, a Large bedroom-like size Walk closet, a 3-piece bathroom, a Rec room, and ample storage ideal for guests or family. Enjoy maintenance-free living with all exterior upkeep handled for you: lawn care, Cutting, irrigation system for lawn watering, exterior window cleaning, roof & window replacement, and even water are included in your monthly fees. Briar Hill Residents Enjoy Access to a 16,000 sq ft Community Centre with lounge, library, games room, fitness studio, garden patio, & multiple activity rooms. Daily social programs** and year-round events. Proximity to Nottawasaga Resort, 2 championship golf courses, indoor pool, whirlpool, gym, squash/racquetball, walking trails & more with exclusive discounts for residents. Close to shops (Walmart, Canadian Tire, grocery), Stevenson Memorial Hospital, Hwy 400/89/27, Earl Rowe Provincial Park, nature trails & local dining. Whether you're looking to downsize in style or enjoy an active, connected lifestyle, this home has it all! Don't miss your opportunity to own in one of Alliston's most sought-after communities. Book your private showing today! (id:49187)
920 - 2 Steckley House Lane
Richmond Hill, Ontario
Brand New Upper-Level Townhouse in Sought-After Richmond Hill! Experience contemporary living in this bright & spacious 2 bedroom, 2.5-bathroom condo townhouse at Elgin East by Sequoia Grove Homes. Offering 1,268 sq.ft. of thoughtfully designed interior space with 2 balconies & a 364 sq.ft. private rooftop terrace, this home is ideal for professionals seeking comfort, modern style, and convenience. Flooded with natural light & neutral decor, the open-concept main floor features soaring 10-ft ceilings, engineered hardwood floor, and a modern kitchen with quartz countertops, backsplash,extended cabinetry, under-cabinet LED lighting, balcony and a large centre island - ideal for entertaining or casual dining. The upper level boasts 9-ft ceilings, convenient laundry closet, spacious bedrooms, 2 full baths including a luxurious primary bedroom with a 4-piece ensuite, closet & balcony. Offering both a tranquil escape to start or end your day or the perfect spot to entertain your guests is the expansive private rooftop terrace that includes a gas hookup ready for BBQs. Additional features: elevator access to the parking lot, 1 parking spot, 1 locker, and lots of visitor parking nearby. Minutes to Richmond Green Park, schools, Costco, Walmart, transit, and Highway 404. Enjoy the ease of urban living without snow removal or lawn maintenance. Utilities and rental equipment are tenant responsibilities. * See attached floor plan for measurements* (id:49187)
216 - 149 Church Street
King (Schomberg), Ontario
It's not often that you find a condominium fitting into a natural landscape. And it's not often that you find one that takes advantage of village life. 149 Church Street is focused on both with its beautiful setting and a stroll away from bespoke coffee shops, boutiques and sourdough! Larger than most, Suite 216 includes updated bathrooms, with heated floors, a kitchen that includes morning coffee over quartz counters and cabinetry that marries well with a collection of cookbooks. A rare light-filled dining area and garden view terrace as well as new flooring and custom light fixtures complete the picture. Laundry, HWT and heating unit within each suite. This smaller boutique building includes a pool, exercise room, party room with kitchen, games and library spaces. A private green space. The village has a life of its own with events throughout the year that bring local interests and community together. (id:49187)
707 - 9235 Jane Street
Vaughan (Maple), Ontario
***Welcome To Bellaria, A Gated Community Of Condominium Residences***. Beautiful 1 Bedroom Unit Plus Den, Open Concept Layout, Well Appointed Kitchen W/Granite Counters, Double Sink, Ample Cabinet Storage. Combined Living And Dining Rooms, Walkout To Balcony With Sunny Southwest Exposure. Recently Painted, New Light Fixtures, New Window Coverings, Carpet Free. Ensuite Laundry, 1 Parking, 1 Locker. Residents Can Enjoy Exceptional Amenities, Including A Reading Room/Library, Party Room, Gym, Yoga/Pilates Studio, Games Room, Steam Room, Boardroom, Theatre Room, Guest Suite, And An Outdoor Barbecue Area. Situated In A Private Park-Like Setting With Rivers And Walking Trails, This Property Offers A Private, Secluded, Gated Community While Being Steps To Transit, Shopping, Restaurants, Vaughan Mills, Parks, And Minutes From Rutherford GO, Major Highways, Canadas Wonderland And More. See attached photos, virtual tour and floor plan for more details. (id:49187)
(Main Floor) - 2413 Vivian Road
Whitchurch-Stouffville, Ontario
Welcome to this charming, updated rural bungalow! Featuring a bright, open-concept kitchen combined with a spacious living and dining area, and walkout to an entertainment-sized deck. This carpet-free home boasts large windows that filled the space with lots of natural light, Enjoy the convenience of your own private en-suite laundry. Located just minutes from Highway 404, gas stations, and Costco. This gated and fully fenced home provides added privacy and security, ideal for a small family or young professional seeking a balance lifestyle of urban and country living. Well-maintained, quick access to city amenities, move-in ready. (id:49187)
107 - 1525 Kingston Road
Pickering (Town Centre), Ontario
Daniels Corp's 'First Home Pickering' - 3Br/3Wr Townhome In Central Pickering. Steps To The Pickering Town Center, And Minutes To The 401. One Garage (Entrance To Home) And One Surface Parking Included In Monthly Rent. Modern Finishes, Great Community, Transit Options, Professionally Managed....Don't miss this one! (id:49187)
#38 - 1250 St Martins Drive
Pickering (Bay Ridges), Ontario
This charming townhome is an excellent choice for first-time buyers or investors seeking a turnkey property in a prime location. Featuring 3 bedrooms and 3 bathrooms, this fully finished home offers generous space and functionality for a growing family. Highlights include 9-ft ceilings on the main floor, an open-concept living and dining area, a walkout to the backyard, stainless steel kitchen appliances, central vac, and direct garage access. The primary bedroom boasts a 3-piece ensuite and a large closet, while a second full bathroom serves the additional bedrooms on the upper level. Nestled in Pickering's desirable Bay Ridges community, this address combines lifestyle and convenience. Commuters will appreciate quick access to Pickering GO Station and Highway 401, while shopping and dining are just minutes away at Pickering Town Centre. Families will value nearby schools, and outdoor lovers can enjoy Frenchmans Bay, waterfront parks, and scenic trails. With the Pickering Recreation Complex also close by, this location truly delivers a perfect balance of transit, amenities, and a vibrant lakeside lifestyle. (id:49187)
2478 - 2480 Kingston Road
Toronto (Birchcliffe-Cliffside), Ontario
Turnkey restaurant opportunity in a high-traffic commercial corridor. This approx 1700 sq ft former dining space offers an open floor plan suitable for fast-casual to full-service concepts, plus a fully equipped kitchen with [key equipment: ovens, hood system, grease trap, reach-in freezers, walk-in cooler, prep stations]. The layout features a welcoming dining area, a customer-friendly service counter, and a versatile back-of-house zone with ample storage, two ADA-compliant restrooms, and staff break area. Recent renovations include HVAC, electrical, lighting, flooring, and paint, delivering a modern, low-maintenance operation. High-visibility storefront with abundant street and parking lot access, plus strong adjacent foot traffic from groceries, offices, and popular amenities. Ideal for fast-casual, casual dining, or a sports bar. financials available. upon request.!!! Liquor License Included. THIS OPPORUNITY COMES ONCE IN A LIFETIME!!! (id:49187)
61 Forrester Drive E
Clarington (Bowmanville), Ontario
Welcome To This Bright And Spacious 3-Bedroom Townhouse With An Unfinished Basement, Situated In The Desirable Durham Community. This Unit Offers A Private Entrance, Open-Concept Living Space, And A Fully Equipped Kitchen With All Working Appliances. The Generous Bedroom Features Ample Closet Space, While The Versatile Office Can Be Used As An Office Or Study. A Stylish Full Bathroom Adds To The Comfort Of The Home. Enjoy The Convenience Of In-Unit Laundry And Easy Access To Nearby Schools, Parks, Transit, And All Essential Amenities. Ideal For Singles, Couples, Or Professionals Seeking A Cozy And Modern Rental In A Family-Friendly Neighbourhood. Parking Is Available. The Tenant Is Responsible For Snow Removal. (id:49187)
Main - 89 Watson Street
Toronto (Highland Creek), Ontario
Located In The Prestigious Highland Creek Neighborhood Is A Beautiful And Spacious 3 Bedroom Bungalow House For Rent. The House Has Been Freshly Painted, Well Maintained And Sits On A Huge Lot. It Is Ideally Located Within Walking Distance From Ttc, Close To Hwy 401, Parks & More. (id:49187)
4 - 1601 Birchmount Road
Toronto (Dorset Park), Ontario
For sale is a thriving and long-standing gaming retail business with over 13 years of success, a loyal customer base, and a stellar reputation in the industry. This is a rare, turnkey opportunity that includes over $850,000 in inventory, well-established vendor relationships, and exclusive, transferable contracts with two of Canadas largest pop culture events-CNE and Anime North- bringing in over $80,000 annually in additional revenue and unmatched brand exposure. Known as a hub for gamers, collectors, and hobbyists, the store operates in a high-traffic location with favorable lease terms and a knowledgeable team already in place. The sale includes all fixtures, equipment, branding, online presence, customer data, and event partnerships, everything you need to step in and succeed from day one. Whether you're a seasoned entrepreneur or a passionate gamer ready to own a piece of the industry, this business offers strong revenue, multiple income streams, and serious growth potential. (id:49187)
35 Charles Tilley Crescent
Clarington, Ontario
Incredible value and rarely offered 4+1 bedroom, 3 car garage, estate home with walkout basement, on a picturesque 0.7 acre pie shaped lot bordering on pristine conservation land. Welcome to the amazing community of Eden Park, a hamlet of custom built estate homes located on the outskirts of Clarington just a minute from 401 access. Ample parking on the triple wide and extra deep driveway, with landscaped exterior and path to the oversized porch. Inside you'll find 9 foot ceilings and over 3100 square feet that features an open concept layout filled with natural light. Upgraded lighting and flooring throughout the main level, with a stunning and spacious granite kitchen and breakfast area walkout to the elevated deck with pergola and sitting area overlooking the greenspace. The great room is truly the centrepoint to this layout, with 15 foot ceilings open to the above hall, granting panoramic views from both levels, and a gas fireplace for cozy evenings. The main floor laundry with access to the huge 3 car garage has a brand new washer and dryer. The upper level is entirely done in gorgeous bamboo flooring, with the primary bedroom boasting a deep walk in closet, and large 5 pc ensuite with dual sinks, granite counters and soaker tub. Additionally, the 2nd bed offers his and hers closets with built in custom shelving. The 3rd and 4th beds are both spacious with large windows, and a large 4 piece main bath with granite counters. What more could you ask for? How about a bright walk out basement with an additional finished 5th bedroom, and some interior walls installed just waiting for your finishing touches! (id:49187)
Ph5 - 3131 Bridletowne Circle
Toronto (L'amoreaux), Ontario
All Inclusive Water, Heat, Hydro, TV & High Speed Internet!!! A Must See Spacious 1287 Sq Ft Penthouse Suite In A Prime Location At Warden & Finch. Beautiful Unobstructed South East Views, Excellent Floorplan, Spacious, Well Maintained & Bright. Living Room & Primary Both Have Walkout To Balcony. Separate Dining Area For Memorable Friend & Family Gatherings, Large Primary Bedroom Features 4Pc Ensuite, Large Walk In Closet and Large Window For Natural Sunlight, Large Separate Room Den With Large Window Perfect For Guest Room/Office/Playroom, 2 Pc Powder Room, Ensuite Laundry, Expansive Deep Balcony Is Perfect For Creating Your Outdoor Oasis & Enjoying Dinner & A Sunset In Your Own Private Retreat, 1 Parking Space & Lots Of Storage, This Building comes with great amenities indoor pool, Sauna, Exercise Room, Game Room, Party/Meeting Room, Tennis Court and Visitor Parking. Conveniently Located Across The Street From Bridlewood Mall, Supermarket, Bank, Restaurants, Public Library. Easy Transit & Steps To TTC, Parks, Schools & Library, Minutes To All Major Hwy 401,404 & 407. Can be left furnished as is. (id:49187)
Main Floor - 80 Tansley Avenue
Toronto (Woburn), Ontario
Welcome to this bright and spacious 3-bedroom, 1-bathroom main floor of the home situated on a desirable corner lot. Offering plenty of natural light throughout, this home features a functional layout with a comfortable living area, an updated kitchen with ample cabinet space, and generously sized bedrooms. The bathroom is well-maintained and designed for everyday convenience.Enjoy the extra yard space that comes with a corner lotperfect for outdoor activities, gardening, or simply relaxing. Driveway parking is available for multiple vehicles. Located in a family-friendly neighborhood, this property is close to schools, parks, shopping, and major commuter routes for added convenience.This home is ideal for tenants seeking a well-kept, move-in-ready property in a prime location. (id:49187)
Ph5 - 3131 Bridletowne Circle
Toronto (L'amoreaux), Ontario
Client RemarksAll Inclusive Maintenance Fee Water, Heat, Hydro, TV & High Speed Internet!!! A Must See Spacious 1287 Sq Ft Penthouse Suite In A Prime Location At Warden & Finch. Beautiful Unobstructed South East Views, Excellent Floorplan, Spacious, Well Maintained & Bright. Living Room & Primary Both Have Walkout To Balcony. Separate Dining Area For Memorable Friend & Family Gatherings, Large Primary Bedroom Features 4Pc Ensuite, Large Walk In Closet and Large Window For Natural Sunlight, Large Separate Room Den With Large Window Perfect For Guest Room/Office/Playroom, 2 Pc Powder Room, Ensuite Laundry, Expansive Deep Balcony Is Perfect For Creating Your Outdoor Oasis & Enjoying Dinner & A Sunset In Your Own Private Retreat, 1 Parking Space & Lots Of Storage, This Building comes with great amenities indoor pool, Sauna, Exercise Room, Game Room, Party/Meeting Room, Tennis Court and Visitor Parking. Conveniently Located Across The Street From Bridlewood Mall, Supermarket, Bank, Restaurants, Public Library. Easy Transit & Steps To TTC, Parks, Schools & Library, Minutes To All Major Hwy 401,404 & 407. (id:49187)
60 Westcroft Drive
Toronto (West Hill), Ontario
Client RemarksAll Inclusive & Available Now! Spacious & Private Furnished Lower Level 2 Bedroom Apartment, Perfect For One Or Two People, Just Move In & Enjoy! Private Side Entrance, This Comfortable & Cozy Home Features A Large Living Area W/Double Chair Sectional, Desk, Tv, Artwork, Potlights And Everything Else To Make Your Move Smooth And Effortless, Oversized Updated Eat In Kitchen W/Ample Storage, 2 Large Bedrooms, New Queen Size Brand New Bed & 3 Large Closets And A Window, Full 4 Piece Bath W/Soaker Tub, Complimentary Laundry Once A Week, Last But Not Least Don't Forget To Enjoy A Great Book In Beautiful Serene Backyard, Parking, Extremely Convenient Location, Steps To Lawrence Ave Shops, Many Schools Nearby Including U Of T & Centennial College, Minutes From Hwy 401, TTC, Hospital, Shopping. Available Immediately. Excellent Location. (id:49187)
722 - 20 Meadowglen Place
Toronto (Woburn), Ontario
Spacious and well-maintained 2+1 bedroom condo in the heart of Woburn. This bright unit features a functional layout with a large living and dining area, two full 4-piece bathrooms, and a versatile den that can be used as a home office or third bedroom. Enjoy a modern kitchen with ample cabinetry, generous closet space, and a walk-out to a private balcony. Conveniently located near TTC, Scarborough Town Centre, schools, parks, and Highway 401. (id:49187)
A - 59 Muskoka Avenue
Oshawa (Lakeview), Ontario
***Fully Furnished!*** Lakeside Living at Its Best Live just steps from Lake Ontario in this beautifully updated 3-bedroom, 2-bath detached home in Oshawa's desirable Lakeview community. This charming residence blends comfort and style, featuring an open-concept layout, modern finishes, and both forced-air and baseboard heating. Enjoy a true lakeside lifestyle, take peaceful walks along the shoreline, relax in the year-round hot tub, or unwind in the private backyard oasis. On clear days, soak in panoramic views that stretch all the way to the CN Tower. The home offers a calm, cottage-like vibe with the convenience of city living. Just minutes from Lakeview Park, this is an ideal choice for families or professionals seeking a peaceful retreat with unbeatable access to nature. Make every day feel like a getaway, welcome home. (id:49187)
807 - 3420 Eglinton Avenue E
Toronto (Scarborough Village), Ontario
Welcome To 3420 Eglinton Avenue East, An Ideal Opportunity For First-Time Buyers And Investors (rental opportunity $3500+). This Bright & Spacious Condo Offers 1300+Sqft Of Living Space, With 3 Large Bdrms And 2 Baths. Primary Bedroom Includes A 2pc Ensuite And A W/I Closet. Enjoy Your Morning Coffee On The 130 Sqft Balcony. Quiet, Clean, & Friendly Building With Pool & Gym. Convenience Is At Your Doorstep Easy Access To Public Transit, Shopping, Restaurants, Parks, Metro, Walmart And More. **EXTRAS** Cedar Drive Jr public school, Bliss Carman Sr middle school & Sir Wilfrid Laurier CI high school catchments. (id:49187)
1 - 3408 Kingston Road
Toronto (Scarborough Village), Ontario
Exceptional opportunity to own a fully equipped, established halal restaurant in a busy Scarborough plaza. Situated in Prime Location of Scarborough, this vibrant unit is surrounded by retail outlets, and offers quick access to major highways. The business enjoys steady foot traffic and repeat customers from the local community.The premises include a commercial kitchen, dine-in seating, washrooms, and all essential equipment, making it buy-in ready.There are 25 Seats in Outside Patio and 60 seats in Basement.With a strong local presence and increasing demand for dining options across the Scarborough, this is an excellent opportunity for an entrepreneur or investor to grow their brand in a high-demand market. (id:49187)
96 Highfield Road
Toronto (Greenwood-Coxwell), Ontario
96 Highfield Rd offers more space and comfort right in the heart of Leslieville. This updated 3-bedroom, 3-bath home sits on an extra-wide lot and stands out with its smart rear addition, creating more living space than most in the area. The main floor boasts a bright open-concept design with hardwood floors, a spacious living and dining area, and a modern kitchen featuring stainless steel appliances, stone countertops, and a large island. Upstairs you'll find three generous bedrooms and two renovated bathrooms with quality finishes, while the basement, complete with a separate entrance, full kitchen, and bathroom, provides ideal space for in-laws, guests, or rental income. Outside, enjoy both front and back gardens along with a rare detached garage, adding flexibility and convenience. With its wide lot offering extra breathing room and its location on a quiet tree-lined street just steps from transit, schools, shops, and parks, this move-in-ready home is a standout opportunity in one of Toronto's most desirable neighbourhoods. (id:49187)
613 - 5580 Sheppard Avenue E
Toronto (Malvern), Ontario
Gorgeous !! Spacious !! Model Condo !! Absolutely Stunning !! $70K Plus Spent On Recent Renovations And Remodeling. Gleaming Engineered Wood Floors, Modern Lights, Zebra Blinds and Spa inspired washroom. Solid Wood doors and trims throughout. Professionally Renovated with Model Kitchen Featuring Quartz Counter Tops and beautifully organized Cabinetry. Centrally Air-Conditioned with Owned A/C Unit. Tons of space for live and work from home Style design offers an Extra Den with a Door that can be used as a small Bedroom. Close To All the Amenities. Walking distance to Centennial College, Schools, Grocery, Parks And Much More. Buyers would Love this Home!! Very close to a number of Restaurants, Shopping, Banks, Library, Recreation Centre, Hospital And Transit (Right outside of the Building) The Location Really Couldn't Get Any Better. Show with Confidence, you will be delighted !!! (id:49187)
204 - 1695 Dersan Street
Pickering (Duffin Heights), Ontario
Welcome to the Skyline Terrace and a rare opportunity to own a brand-new, never-lived-in 2-storey luxury condo townhouse in one of Durhams most desirable communities. Set in a vibrant new subdivision filled with professionals and young families, this stunning residence offers the perfect blend of modern design, natural beauty, and unbeatable convenience.Located in the heart of Pickering, widely regarded as the best place to live in Durham, you'll enjoy easy access to transit making commutes to downtown Toronto effortless while being moments from scenic conservation areas, parks, the Pickering Golf Course, and an abundance of shopping and lifestyle amenities. Step inside and be welcomed by a thoughtfully designed layout with multiple outdoor spaces, including an expansive rooftop terrace perfect for entertaining, relaxing, or enjoying sweeping views under the open sky. Whether you're hosting friends or sipping morning coffee, this space is your personal sanctuary.The primary suite offers a peaceful escape, complete with a 4-piece wellness-inspired ensuite. With generous room sizes and open-concept living, this home provides plenty of space to grow, ideal for first-time buyers, investors, or anyone looking to start a new chapter in a dynamic and family-friendly neighbourhood. Additional features include convenient underground parking, modern finishes throughout, and a connection to nature while still being steps from urban conveniences.Whether you're searching for a sophisticated starter home or a smart investment in a rapidly growing area, this is your opportunity to plant roots in a location that truly has it all. (id:49187)
Upper - 2468 Danforth Avenue
Toronto (East End-Danforth), Ontario
Spacious Renovated 2 Bedroom Apartment Above Store. West Of Main Street On Danforth, Opposite Sobeys. Separate Laundry Room, Skylight, Updated Doors And Windows. Hardwood Floors And Ceramics. Steps To Main Subway Station, Banks, Parks And Schools. Tenant To Pay Hydro, Content And Liability Insurance. Landlord prefers no pets and non smoker. Heat and water included. Speak To LA re parking. Church on main floor, might be a little noisy on Sundays. (id:49187)
Upper - 2468 Danforth Avenue
Toronto (East End-Danforth), Ontario
Prime Commercial 2nd Floor Unit Located on the vibrant Danforth, steps to the Main Subway Station and Danforth Go Station. Ideally suited for medical, health & wellness service/practice or professional office. Alot of natural light from the unit's south exposure. Approximately 900 sq ft tenant pays for hydro, all other utilities included. Area is growing, just steps to Sobeys and Shoppers Drug Mart. Great opportunity to introduce or expand your business in this highly sought-after area. Church on main floor, might be a little noisy on Sundays. (id:49187)
204 Mason Drive
Whitby (Downtown Whitby), Ontario
This Basement offers a Separate Side Entrance, Separate kitchen and bathroom Perfect For In-law Or Teenage Retreat! Prime Location Within Walking Distance To Shopping, Parks, Schools &Restaurants! Rent $1,600 plus 30 percent of utilities (id:49187)
1206 - 330 Mccowan Road
Toronto (Eglinton East), Ontario
Discover your dream family haven in the vibrant heart of Scarborough! This exquisitely updated condominium radiates charm, showcasing a spacious open-concept living and dining area framed by a stunning Ex-Large glass window that floods the space with natural light. The east-facing primary bedroom, complete with a generous walk-in closet and exclusive access to a rare balcony, offers breathtaking fall views, perfect for serene morning moments. The second bedroom features a versatile solarium, also capturing picturesque autumnal vistas, enhancing the homes airy ambiance. With two full bathrooms one elegantly integrated with the primary bedroom and another conveniently located near the entrance alongside a closet --this residence blends functionality with sophistication. Ideally situated mere steps from the GO Train, TTC, top-tier schools, shopping, and the majestic Scarborough Bluffs, this home ensures unparalleled accessibility. Modern appliances, including a refrigerator, stove, washer/dryer, and new dishwasher , complement the sleek design, while the condominiums maintenance fees, remarkably inclusive of all utilities and parking ---a rare gem in todays market add exceptional value. Please note, a three-hour notice is required for showings. Don't let this luminous, meticulously crafted retreat slip away ---your idyllic family home awaits! (id:49187)
101 - 30 Ordnance
Toronto (Niagara), Ontario
ENJOY A BEAUTIFUL GIANT PRIVATE TOWNHOUSE ON A MASSIVE PARK W AMAZING CITY AND CN TOWER VIEWS! PRIVATE ENTRANCE ON FORT YORK PARK SYSTEM. LARGE 3 BEDROOM 3 BATHROOM, HOME GYM, PRVATE ELEVATOR DIRECT INSIDE FROM PARKING! MINUTES TO THE LAKE, KING & QUEEN WEST, LIBERTY VILLAGE, TTC, BUD STAGE, BMO FIELD. A DREAM LOCATION! FOREVER VIEWS TO ENJOY DAY & NIGHT, SIMPLY BEAUTIFUL. FULLY FURNISHED. PARKING INCLUDED. SHORT TERM LEASE OF 1.5-5 MONTHS, FLEXIBLE ON DATES. EASY LOCKBOX SHOWING! LIVE LIFE IN STYLE!!! (id:49187)
7108 - 138 Downes Street
Toronto (Waterfront Communities), Ontario
Assignment Opportunity At Sugar Wharf Condominiums By Menkes! Unique South Exposure Unit. Beautiful "Pacific" Model. 917 Sf Interior & 114 Sf Balcony Open Concept 2 Bedroom+ Den & 2 Full Bathrooms with Luxurious Finishes. Prime Location! Steps Away From Sugar Beach, Employment, Shops & Restaurants. Farm Boy, Loblaws & Lcbo. Direct Access To Future Path & School. Live In The Best And The Largest Toronto Waterfront Community. The Lake. The Life. The City Brand New Stainless Steel Appliances: Stove, Fridge, Microwave, Dishwasher. Washer & Dryer. Vertical Blinds & Parking. (id:49187)
1906 - 159 Dundas Street E
Toronto (Church-Yonge Corridor), Ontario
Welcome to your new home in the sky at Pace Condos by Great Gulf, a highly reputable developer known for quality craftsmanship and sleek design! This modern 1+1 bedroom, 2-bathroom corner unit offers breathtaking panoramic views from two balconies on the 19th floor and a thoughtfully designed layout with floor-to-ceiling windows that flood the space with natural light, and rare parking included all in the heart of downtown Toronto. As an end unit, you'll enjoy added privacy and an open, airy feel throughout. The sleek, modern kitchen features built in appliances and quartz countertops, perfect for dining or entertaining. The spacious living area opens up to stunning city views, ideal for both everyday living and hosting. The primary bedroom includes a private ensuite, and both bedrooms are generously sized with excellent closet space. Pace Condos offers top-tier amenities to elevate your lifestyle: a fully equipped gym, outdoor pool, yoga studio, sauna, party/meeting room, and a terrace with gas BBQs and lounge seating all designed for relaxation, health, and entertaining. You're just steps from Toronto Metropolitan University (TMU), Eaton Centre, Yonge-Dundas Square, public transit, grocery stores, cafes, and restaurants. Whether you're a young professional, investor, or simply seeking the best of city living, this suite offers unmatched value and convenience. (id:49187)
1707 - 55 Skymark Drive
Toronto (Hillcrest Village), Ontario
Welcome to TRIDEL BUILT Luxury, stunningly renovated 2 Bedrooms + den, 2 Bathroom 1850 sq. ft. of luxurious living space. This unique corner unit boasts an unparalleled layout, offering triple exposure to maximize natural light throughout the day. Step into a brand-new, modern kitchen equipped with high-end appliances, sleek cabinetry, and elegant finishes. Spacious and thoughtfully designed, The den provides a versatile space for remote work or use as 3rd Bedroom. Each of the Those rooms are designed by decorative panels , while the updated bathrooms with elegant fixtures and finishes. Enjoy the convenience of two parking spaces and the exceptional amenities of this prestigious building, including 24-hour security, a fitness center, indoor & outdoor pool, Gym, tennis, squash and table tennis court. Located in a prime neighborhood with easy access to shopping, dining, transit, and major highways. *****A rare opportunity to own a move-in-ready, light-filled home in one of the city's most desirable communities. Don't miss out!! (id:49187)
Main - 784 Adelaide Street W
Toronto (Niagara), Ontario
Stylish Main Floor Apartment with Private Backyard in Prime Downtown Location! Welcome to your new home! This spacious main floor apartment offers the perfect blend of charm, comfort, and convenience. Step into a bright and airy living room featuring gleaming hardwood floors, a cozy fireplace, and a large picture window that fills the space with natural light. The open-concept living/dining area is ideal for entertaining - or transform it into the perfect work-from-home setup. Enjoy a generously sized bedroom with ample closet space and a semi-ensuite bath for added privacy and convenience. The spacious eat-in kitchen boasts full-size appliances, a ceramic tile backsplash, another large window, and direct access to your private backyard oasis - perfect for relaxing, gardening, or outdoor dining. Additional features include shared laundry (conveniently accessed via the front entrance), window blinds throughout, and plenty of character. Located just steps from beautiful Stanley Park, where you'll find an outdoor pool, tennis and basketball courts, and a fantastic off-leash dog park. You're also just a short walk to Liberty Village, Fort York, and the vibrant King West strip, filled with trendy shops, cafes, restaurants, and bars. Plus, you're only a 2-minute walk to the King Streetcar - getting around the city has never been easier! Tenant pays 35% of utilities. Shared laundry access in basement. Don't miss this downtown gem - everything you need is right at your doorstep! (id:49187)
106 - 11 Mcmahon Drive
Toronto (Bayview Village), Ontario
Only One Corner Unit of A Kind 3-Bedroom 3 story Villa in the Most Luxurious Building In Concord Park Place (Saisons )Community Featuring Exceptional Park and Garden Views. Corner unit with tons of Sunlight, overlook Park and Private English Garden. Spacious suite with 1431 Sq.ft Of Interior + 429 Sq.ft Of Exclusive Patio & finished heated Balcony, 9-Ft Ceilings, Custom Glass railing with 14 feet ceiling in the Staircase and custom cabinets, Engineered Hardwood Flooring, A Modern Kitchen with B/I Miele Appliances, Quartz Counter-top. Dinning W/O to Patio & Master W/O to Balcony With Composite Wood Decking and Gas bibb. Direct connected to McMahon drive from Exclusive Patio, *Brand New Property * **EXTRAS** Kitchen Storage Organizers, Blum Kitchen Hardware, Miele Fridge, Stove, Hood fan, Dishwasher&Washer/Dryer Kohler/Grohe Bathroom Plumbing Fixtures, Closet Organizer System, Roller, Radiant Ceiling Heaters, Composite Decking, 24 Hrs Concierge, Steps To TTC Subway Station! Mins To Highway 401,404 & Dvp, North York General Hospital, T & T Supermarket, Ikea, Canadian Tire, Bayview Village Shopping Mall & Fairview Mall, Shuttle Bus To Go Station & Mall. Mega Club Amenities Include Outdoor Lounge, Swimming Pool, Gym / Exercise Room, And Party Room. (id:49187)
2 - 251 Pannahill Road
Toronto (Bathurst Manor), Ontario
Welcome to this beautifully updated 3 bedroom, 2 bathroom apartment in the heart of Bathurst Manorone of North York's most sought-after communities. Featuring elegant hardwood floors throughout, this spacious unit offers a bright, open layout ideal for both relaxing and entertaining. The renovated kitchen and modern bathrooms add a fresh, contemporary touch. Located just steps from public transit, schools, parks, shopping, and all major amenities, this move-in-ready gem blends convenience with comfort. A fantastic opportunity for families, professionals, or anyone looking to enjoy vibrant urban living in a well-established neighbourhood. (id:49187)

