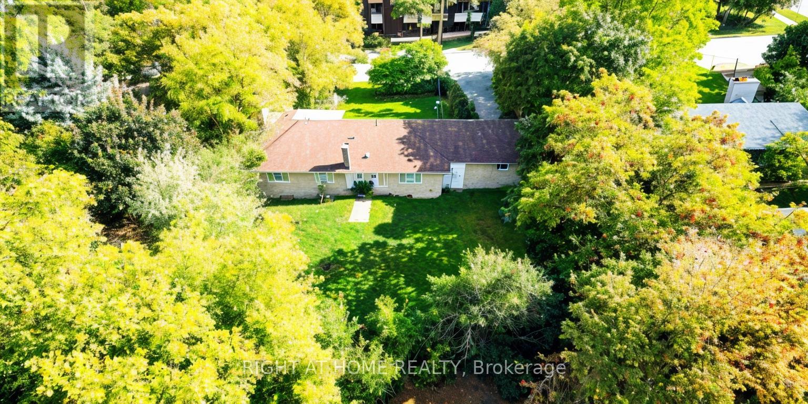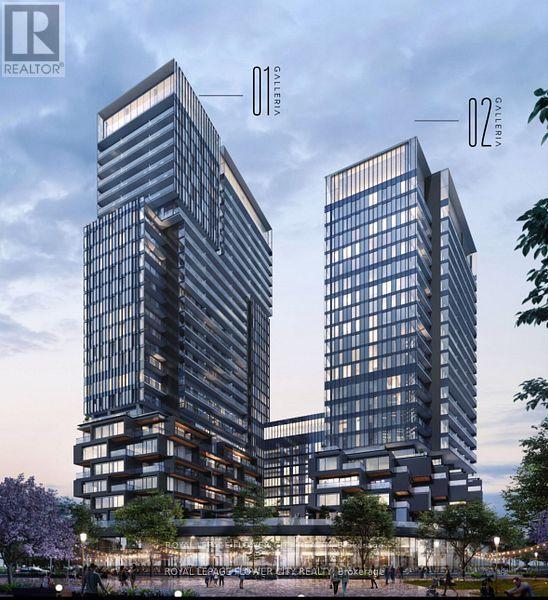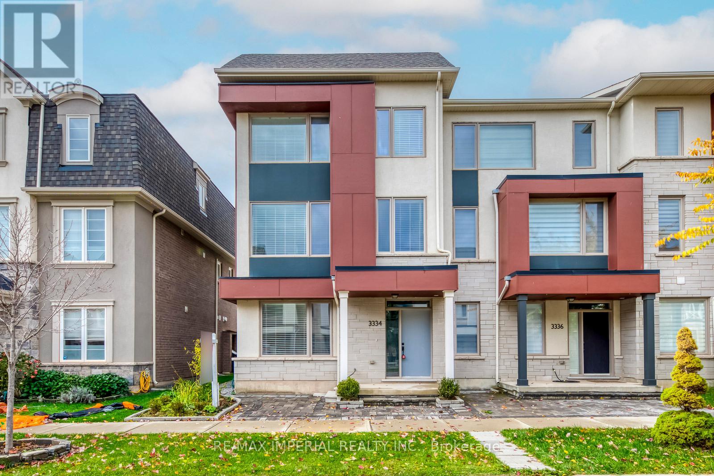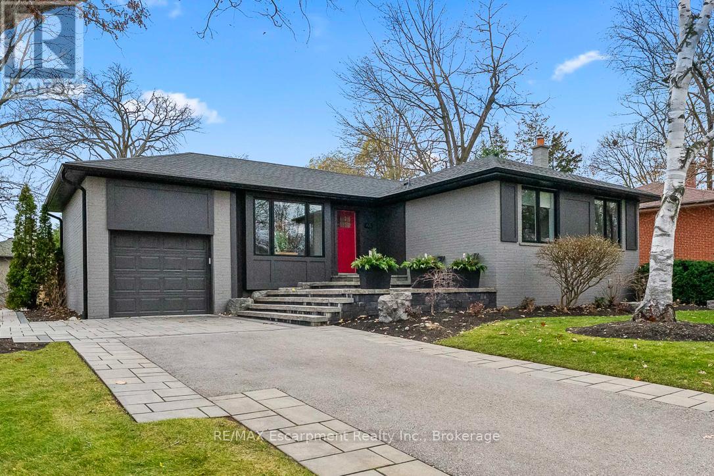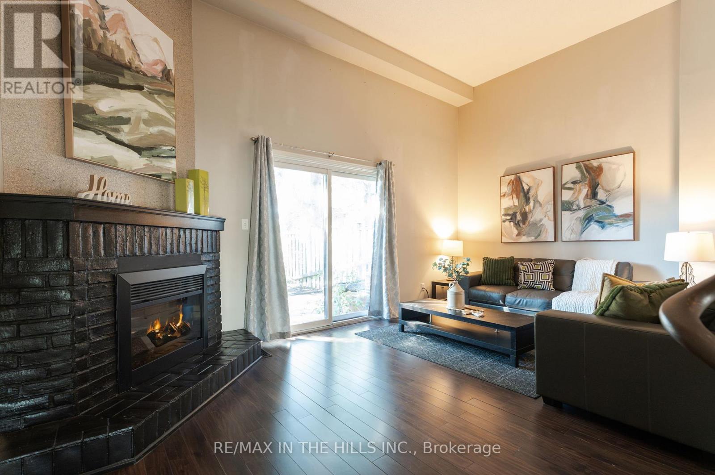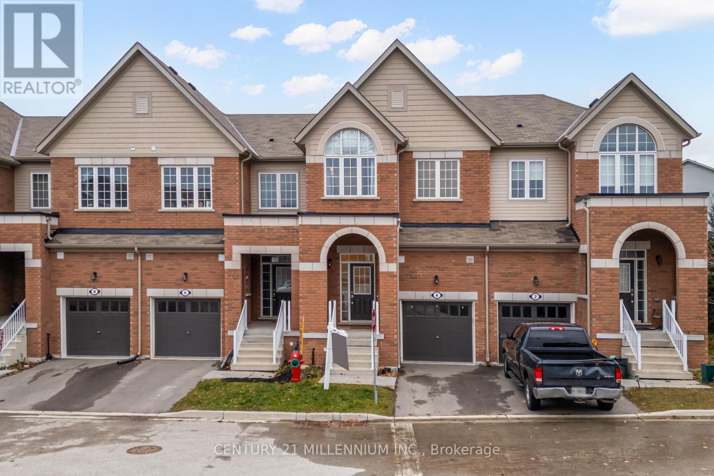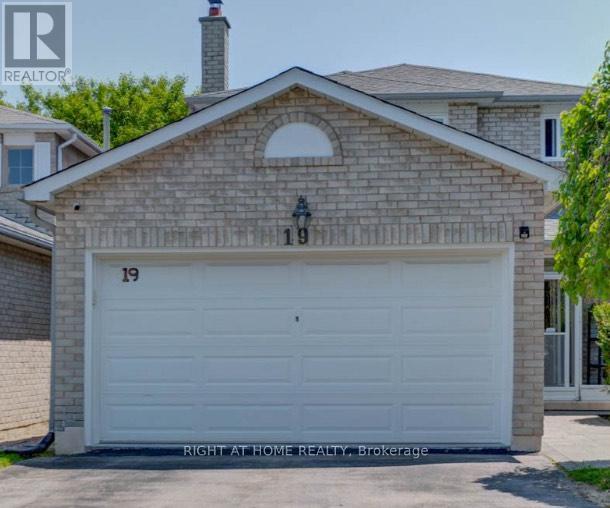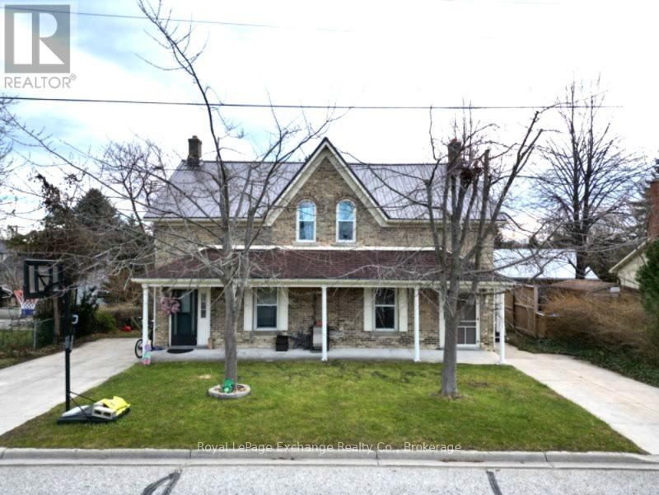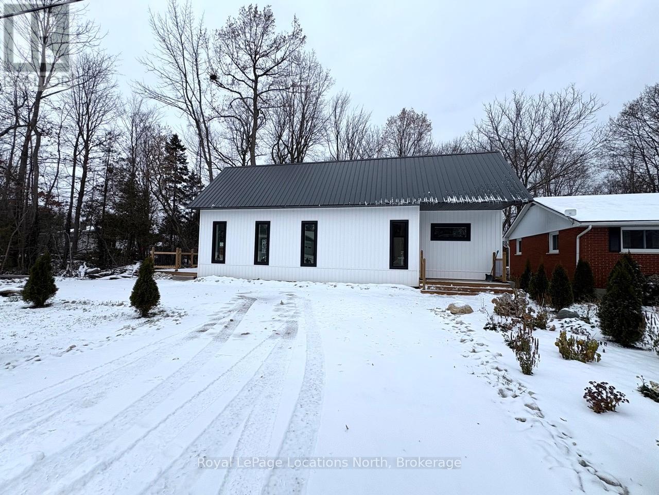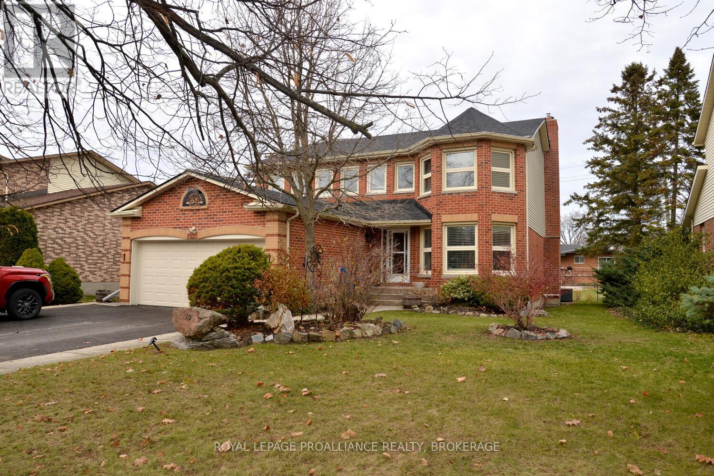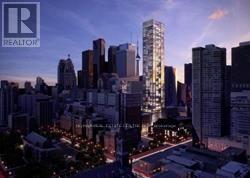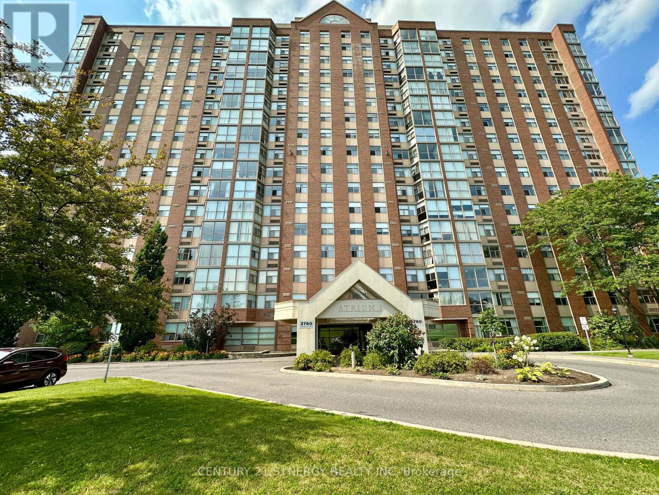8 Manorcrest Drive
Toronto (Newtonbrook East), Ontario
8 Manorcrest Drive presents a rare chance to design and build a brand-new luxury home in a prestigious North York pocket near Bayview and Finch. Set on a substantial lot along a quiet street lined with high-end custom residences, this address is ideal for both builders seeking a marketable, top-tier project and end users who want a fully tailored home rather than settling for an aging resale. The size and proportions of the property support an impressive modern build with striking street presence, functional family interiors, and generous parking, all in an area where quality new construction is in constant demand. Everyday living is elevated by nearby reputable schools such as Earl Haig, easy access to parks, community centres, shopping at Bayview Village, a range of medical and professional services, and multiple places of worship. With Finch subway station and major highways close at hand, 6 Manorcrest Drive offers a powerful combination of exclusivity, convenience, and long-term value - an ideal site for your next custom home on a premium 47 foot frontage, 155 foot deep lot. (id:49187)
1807 - 1285 Dupont Street
Toronto (Dovercourt-Wallace Emerson-Junction), Ontario
2 Full Bathrooms and 1 Bedroom + Den with sliding door crafted for today's lifestyle. The sunlit primary bedroom showcases expansive windows and ample closet storage, while the spacious den provides the perfect space for a home office, guest nook, or cozy media retreat. The chef-inspired kitchen boasts full-size integrated appliances, Ceasarstone countertops, and modern, streamlined cabinetry-balancing elegance and efficiency. Upgraded finishes extend throughout the unit, offering refined touches in both the kitchen and bathroom. Residents enjoy access to exceptional amenities including a 24-hour concierge, rooftop terrace with BBQ stations, fully equipped fitness centre, saunas, co-working spaces, a social lounge, and a dedicated children's play zone. Ideally located in a vibrant community just moments from public transit, green spaces, boutique shopping, dining, and entertainment. (id:49187)
3334 Carding Mill Trail
Oakville (Go Glenorchy), Ontario
Rear Contemporary Style FREEHOLD Double Garage Townhouse With 4 Bedrooms & 4 Bathrooms (2 En-suites). End-Unit. Over 2000 Sq Ft. Bright & Spacious Open Concept Layout. Premium Model With Builder Upgrades. En-larged Windows Bring In A Lot Of Nature Lights. Kitchen With Quartz Counter Top And Huge Pantry. Breakfast W/O To Fabulous Deck. 9" Ceiling On Ground & 2nd Floor. 1st Floor Bedroom W/ En-suite. Can Be Used As In-law Suite Or Office. Great Schools District, Parks, Trails, Shopping And More. AC 2025, Range Hood Fan 2025. (id:49187)
68 Glenmanor Drive N
Oakville (Co Central), Ontario
Welcome to this fantastic bungalow in the heart of the West River neighbourhood of South Oakville, where tree-lined streets, walkability, and a true sense of community define everyday living. Steps to Kerr Village, downtown Oakville, and the waterfront, this is a location where convenience and charm naturally come together. Inside, the main floor offers a warm and inviting living room with a gas fireplace, perfect for relaxed evenings at home. The dining room features a walk-out to the rear deck, ideal for morning coffee or dinner with friends. The kitchen is finished with granite countertops and flows seamlessly into the living space. The fully finished basement adds incredible flexibility with a fourth bedroom, three-piece bathroom, a spacious recreation room with a second gas fireplace, and a dedicated laundry area with additional storage. Outside, the backyard has been thoughtfully transformed with full landscaping and a stunning patio featuring interlock, outdoor lighting, a firepit, and walk-out to the hot tub, creating a private space to unwind or entertain year-round. Recent updates include new roof and windows (2024), fully painted exterior (2024), new furnace (2024), new A/C (2023), and new washer and dryer (2025).Parking for up to four vehicles. Perfect for a young family looking to enter a special neighbourhood, or downsizers wanting turnkey living without sacrificing space or lifestyle, all in a community where neighbours become friends and life feels just a little more connected. (id:49187)
57 - 3360 Council Ring Road
Mississauga (Erin Mills), Ontario
Nestled in a mature, family-oriented neighbourhood, this spacious backsplit townhome blends comfort, character, and convenience. The thoughtfully designed layout boasts three generous bedrooms and two well-appointed bathrooms, creating a functional and inviting space for both daily living and entertaining. Warm dark wood-floors and towering ceilings infuse the home with warmth and natural light, while the separate living and dining areas offer a sense of distinction and flow. The expansive recreation room provides endless versatility whether envisioned as a media haven, home office, or playroom. From the main living area, walk out to a private patio that extends your living space outdoors, ideal for gatherings or quiet retreat. Fresh, timeless, and filled with charm, this residence is perfectly positioned just steps from parks, scenic trails, schools, transit, and every urban convenience. A wonderful opportunity in one of Mississauga's most established communities this home is truly a must-see. (id:49187)
4 Landsborough Street
East Luther Grand Valley, Ontario
Welcome to 4 Landsborough St. in Grand Valley, a beautiful thoughtfully designed home offering a perfect blend of comfort and style, in a community known for its peaceful, small-town charm.The main floor features a bright open-concept layout, combining the kitchen, living, and dining areas for effortless flow. Perfect for family living and entertaining, creating a warm and inviting atmosphere throughout. Home chefs will appreciate the spacious kitchen, complete with stainless steel appliances, granite countertops, ample cabinetry, and plenty of prep space. Hardwood flooring spans the main level and is complemented by a classic oak staircase leading to the second floor. Upstairs, you'll find convenient second-floor laundry, Three generously sized bedrooms, and awell-appointed primary suite complete with a walk-in closet and 4-piece ensuite. The unfinished basement offers excellent potential for future customization to suit your lifestyle Located in a town celebrated as "Nature's Playground," this home is minutes from scenic walking trails, access points to the Upper Grand Trailway, Community Centre, schools, parks, local shops, and all that Grand Valley has to offer. A wonderful opportunity to enjoy comfort, nature, and small-town living. Move-in ready and full of potential-this is the one you've been waiting for. (id:49187)
Basement - 19 Bingham Street
Richmond Hill (North Richvale), Ontario
Charming fully furnished one-bedroom walkout basement apartment features a spacious living area, modern kitchenette, and a private entrance, ideal for a comfortable and private living space. This fully finished basement features a private laundry, new dishwasher, fresh paint, and large above-grade windows bringing in tons of natural light. Just steps to top-rated schools, parks, public transit, the GO station, and Hillcrest Mall. Don't miss this incredible opportunity.(1 parking spot is included) (id:49187)
463/461 Princes Street S
Kincardine, Ontario
What a great investment opportunity in the heart of Kincardine. Working in the area? One side is currently vacant with 2 bedrooms, full kitchen, freshly painted living room, office space and 4 piece bathroom with laundry. This unit is heated with propane furnace and baseboard heat. A large backyard with an out building is great for storage and lots of space to plant a garden. The other unit is currently rented, so move in and become a landlord. It features 4 bedrooms, spacious kitchen, separate dining room, living room, main floor bathroom and laundry. The second floor had 4 bedrooms and the second 4 piece bathroom. This unit is heated with forced air oil. A large backyard and workshop would be the ideal space for working on projects. The current tenants would like to stay. (id:49187)
304 Eliza Street
Meaford, Ontario
Welcome to this bright, modern new-build bungalow, perfectly located on a quiet street in Meaford. Just a short walk from the beautiful shores of Georgian Bay, this home offers the ideal blend of comfort, convenience, and small-town charm. Inside, you'll find an inviting open-concept layout with two spacious bedrooms and a stylish 4-piece bathroom. The kitchen and living area are perfect for everyday living.Step outside to enjoy your private backyard, a peaceful space ideal for relaxing, gardening, or hosting gatherings. (id:49187)
59 Glencoe Crescent
Kingston (West Of Sir John A. Blvd), Ontario
59 Glencoe is a beautifully updated property offering impressive renovations and generous principal rooms across all three levels. The home features a newer kitchen with a gas stove, granite counters, coffered ceiling with detailed inserts, upgraded lighting, and a large island with matching granite. A striking accent wall with modern art design adds a contemporary touch. The spacious living room showcases a stunning arched opening leading to the gas fireplace, and walkout access to a deck with a covered area-perfect for extended outdoor living. From the foyer, the curved staircase sets the tone, guiding you to the second level and an exceptional primary bedroom complete with an impressive ensuite and walk-in closet. The additional three bedrooms are all exceptionally large, and new flooring extends throughout the entire upper level. The 2 main floors have 5 bow windows and 2 in the kitchen have solar screens on them. The fully finished basement offers a great space for entertaining, including a pool table area, a large sitting room, and an additional private room ideal for hobbies, an office, or storage. Located just a two-minute walk from the schools-you couldn't be closer without being in the principal's office. The furnace and roof (2025) are done for added peace of mind. Contact your agent today to view this exceptional all-brick home in Strathcona Park. (id:49187)
5013 - 197 Yonge Street
Toronto (Church-Yonge Corridor), Ontario
Modern Studio Apartment for lease at Massey Tower - Stunning Views & Prime Location. Welcome to Massey Tower, a beautifully designated residence in the heart of downtown Toronto. This-Open concept studio apartment features floor-to-ceiling windows with spectacular views of Yonge Street, offering a bright & airy living space. Located just steps from Queen Subway station, Toronto Metropolitan University (formerly Ryerson), St. Michael's Hospital, Eaton Centre, and top restaurants and theatres, this unit provides unmatched convenience. A short walk to Yonge-Dundas Square and the Financial district makes it ideal for professionals and students looking for a vibrant urban lifestyle. Residents enjoy access to premium amenities, including a 24/7 concierge, steam room, sauna, piano bar, cocktail lounge, party room and a rooftop garden. Experience stylish downtown living in one of Toronto's most sought after buildings. Book a viewing today! (id:49187)
1508 - 2760 Carousel Crescent
Ottawa, Ontario
This beautifully updated 2-bed, 2-bath apartment in the sought-after Atrium I condominium offers a bright south-facing layout with modern style and everyday comfort. The thoughtful renovations create a space that feels fresh, warm, and easy to enjoy. The kitchen blends function and design with quality cabinets, quartz countertops, and a clean ceramic backsplash. It opens to a spacious living and dining area filled with natural light. Soft ambient lighting adds a calm touch and helps set the mood, whether you are relaxing at home or hosting friends. Both bedrooms are well-sized. The primary bedroom features a fully renovated 3-piece ensuite and convenient walk-through double closets. A second full bathroom adds flexibility for guests or shared living. Residents appreciate a strong mix of amenities, including an outdoor pool, squash courts, a sauna, a party room, and a guest suite. The location near Southkeys shopping and reliable transit makes daily errands simple and commuting smooth. This inviting apartment offers comfort, style, and convenience in a well-managed community. It is ready for you to move in and enjoy. (id:49187)

