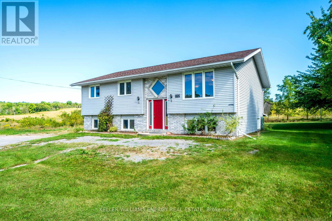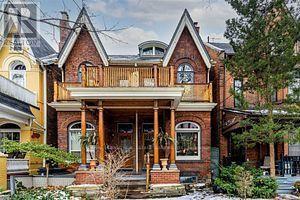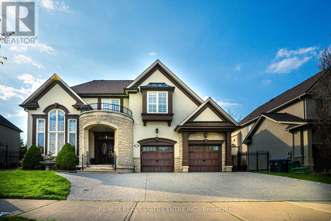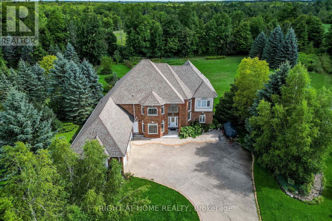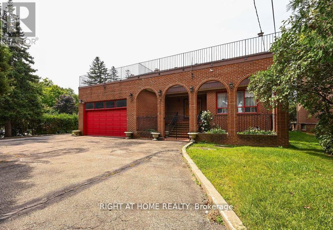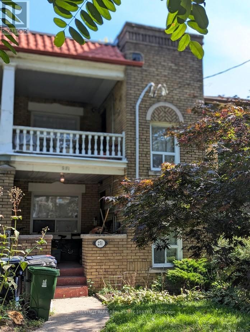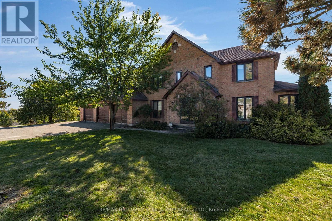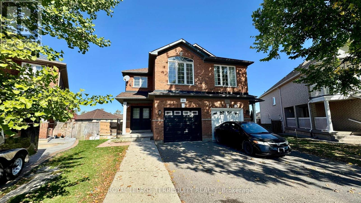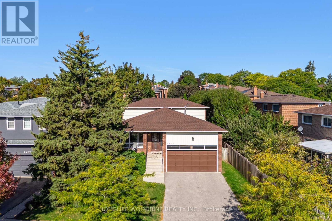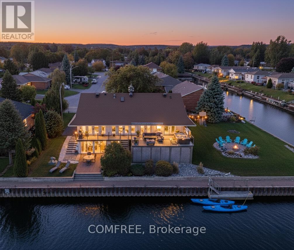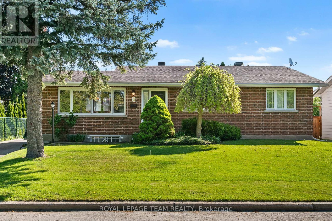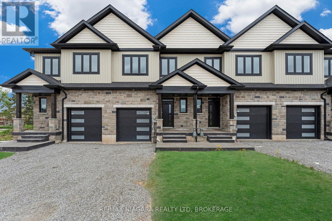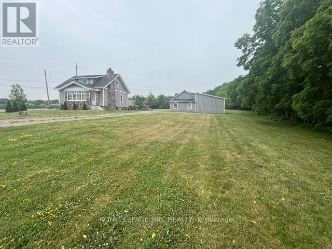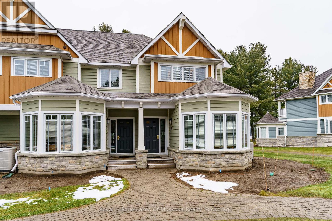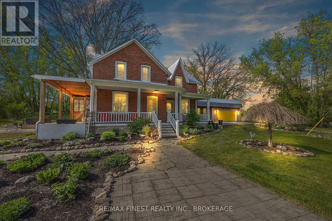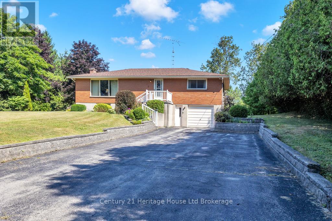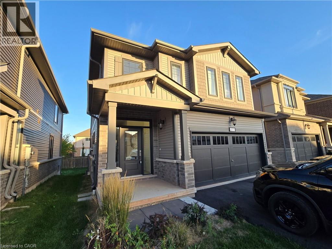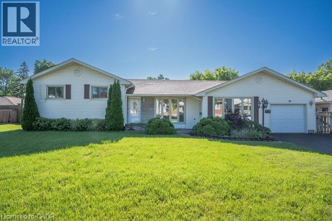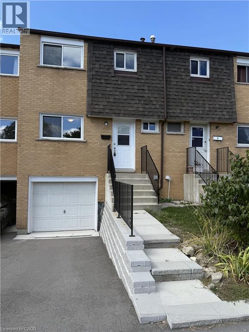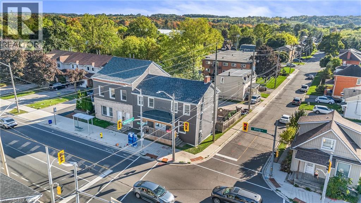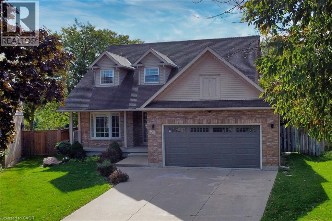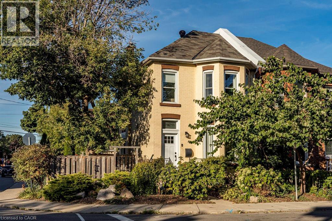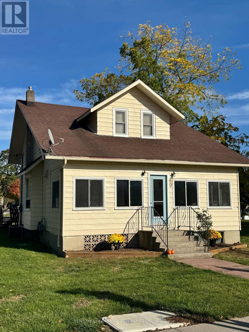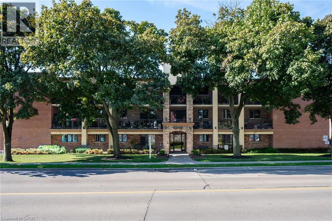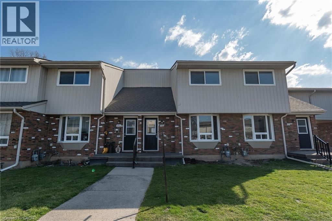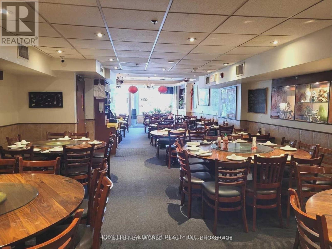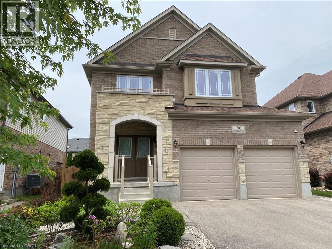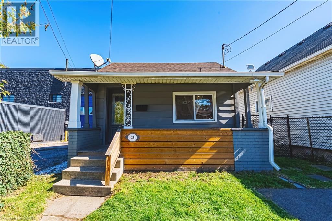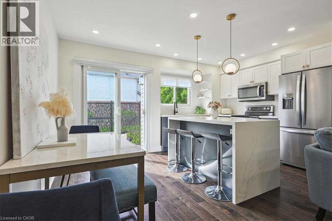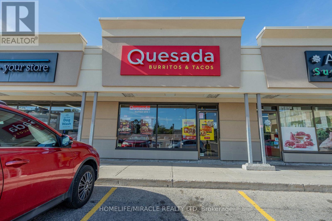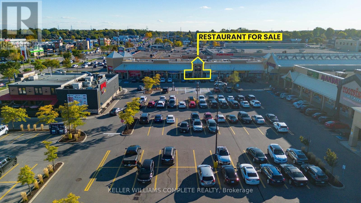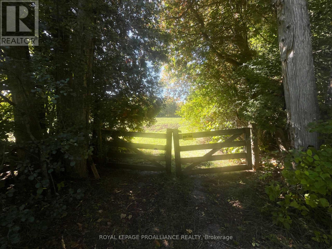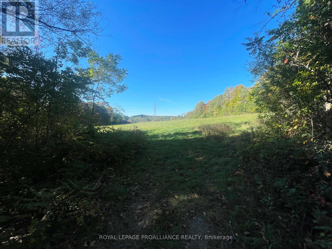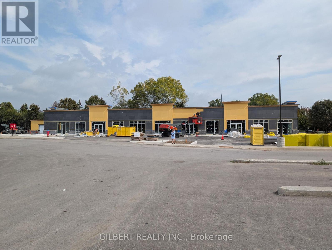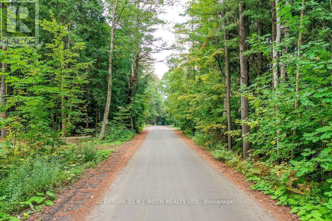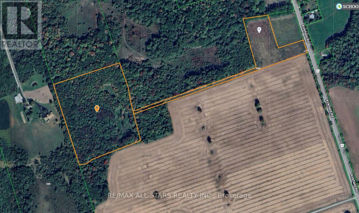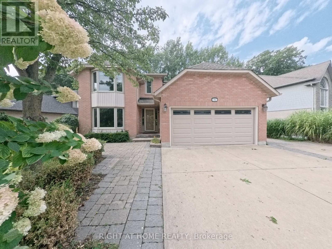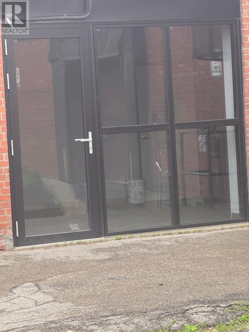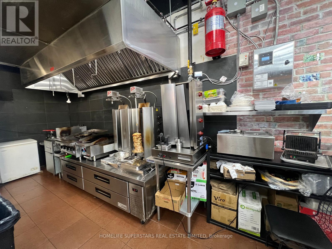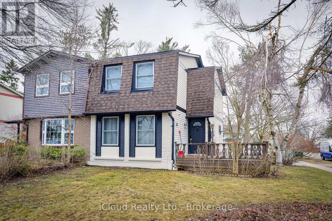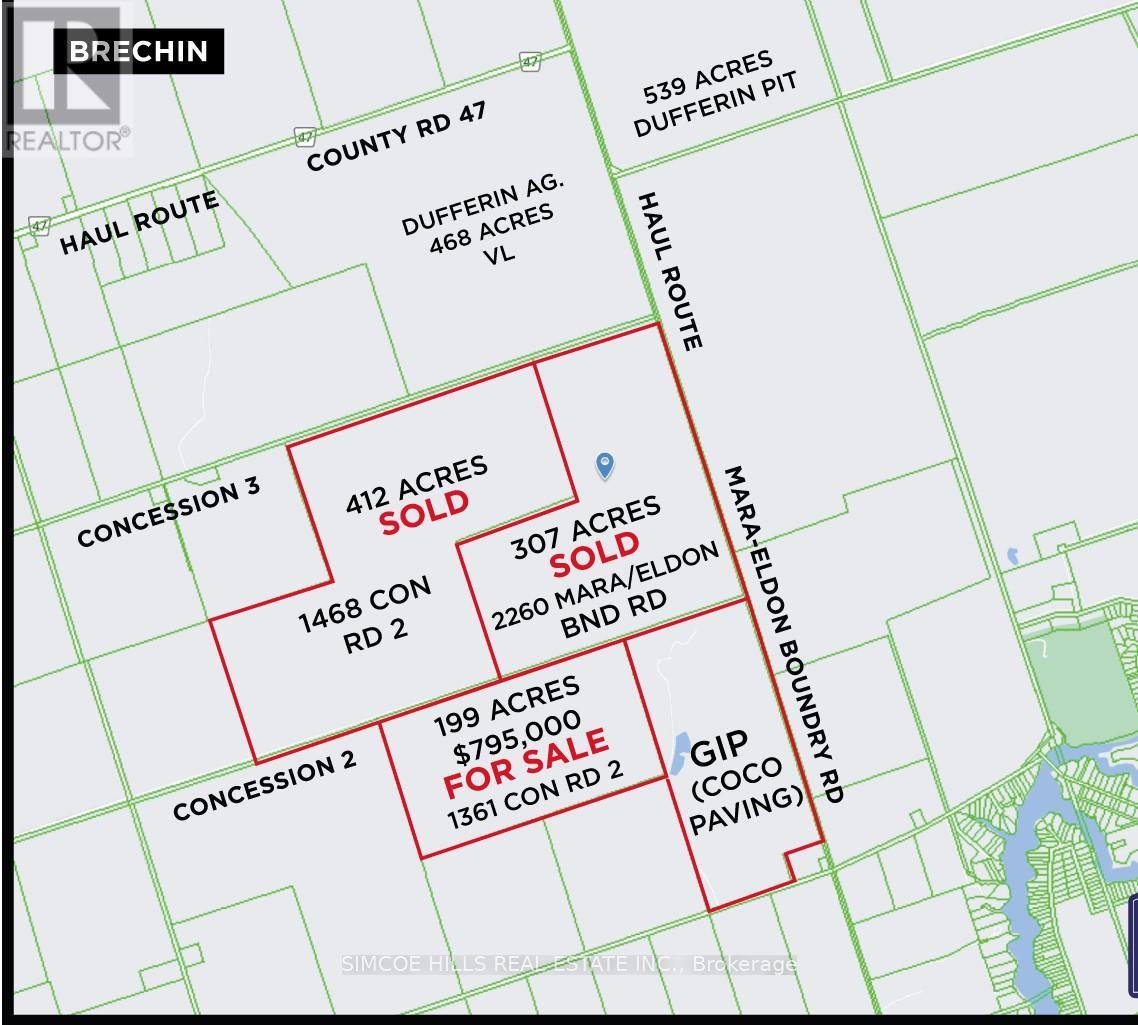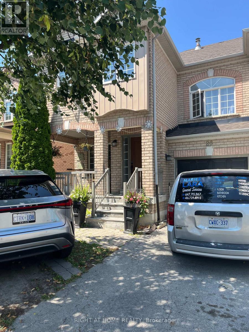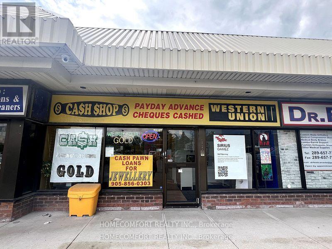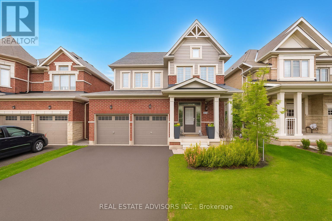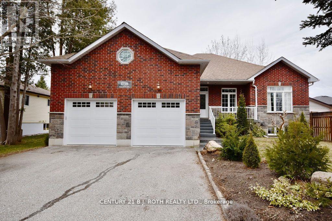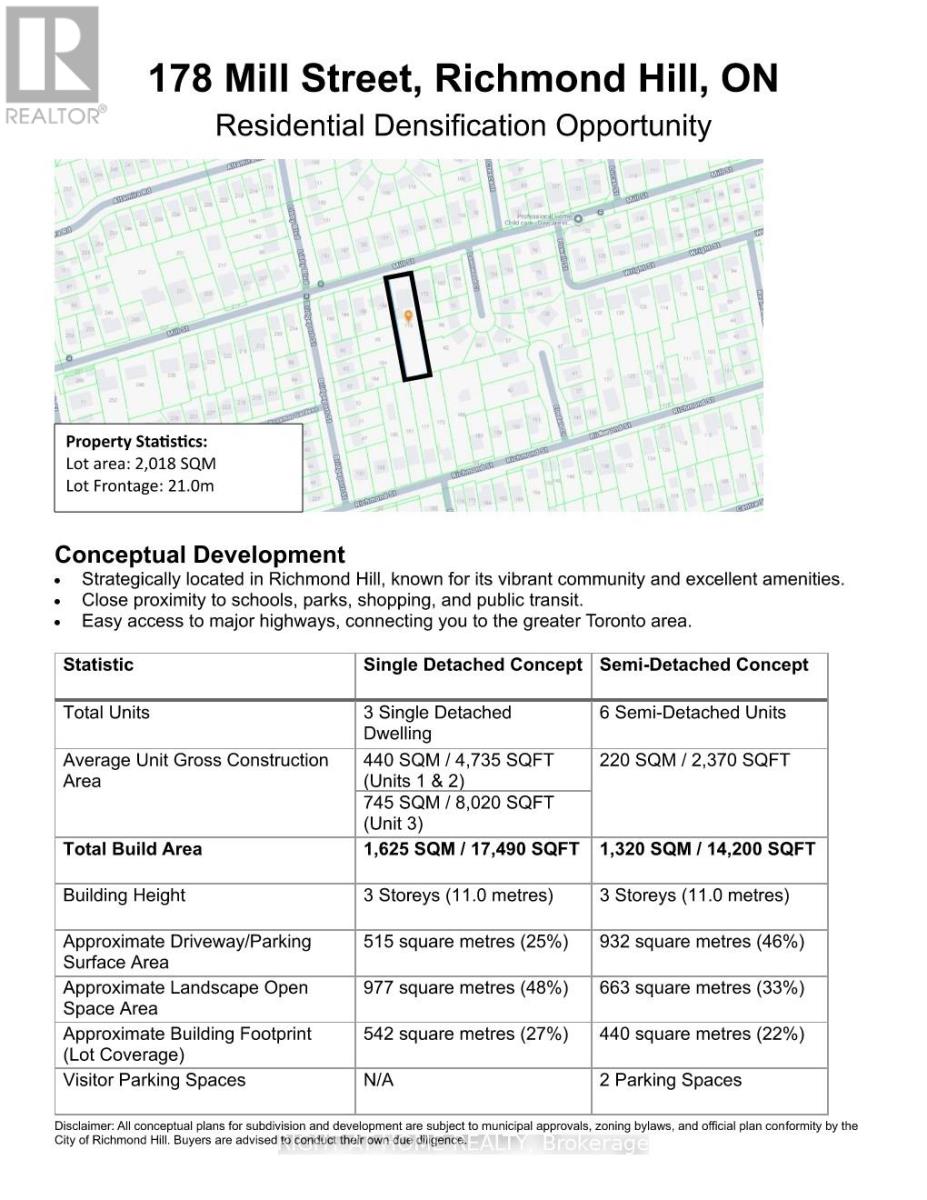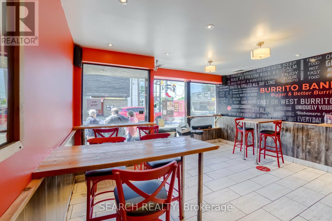12699 Loyalist Parkway
Prince Edward County (Picton Ward), Ontario
Discover the ideal blend of commercial opportunity and residential comfort at 12699 Loyalist Parkway, located just on the edge of Picton's vibrant downtown. This versatile property, zoned for highway commercial use, spans nearly an acre and features a spacious 4,000-square-foot commercial building. With six garage bays, multiple storage rooms, and a convenient two-piece bathroom, the building is perfectly suited for a wide range of business ventures. Its prime highway frontage ensures high visibility and easy access, making it a strategic investment for entrepreneurs looking to establish or expand their business. In addition to the commercial space, the property includes a well-appointed 3+2 bedroom home offering approximately 1,200 square feet of living space. The main level is bathed in natural light, featuring a large kitchen with ample counter and storage space, a dining room with direct access to an expansive deck, and a comfortable living area. This level also includes three bedrooms and an updated bathroom with a walk-in shower. The lower level is designed for flexibility, with a second kitchen, renovated bathroom with laundry, and walk-out access, making it ideal for in-law accommodations or rental income. The expansive outdoor area provides plenty of room for entertaining, outdoor activities, or potential expansion. Whether you're looking to run a business, generate rental income, or simply enjoy a spacious home, 12699 Loyalist Parkway offers a rare combination of residential comfort and commercial potential. This property is an exceptional opportunity for investors or business owners seeking to capitalize on its strategic location and diverse possibilities. Come see this property today, fall in love, and you too can call the County Home! (id:49187)
125 Macdonell Avenue
Toronto (Roncesvalles), Ontario
Beautifully Restored Victorian Home Downtown -3 storey, semi-detached, unfurnished, with all the modern conveniences. 5 bedrooms, 3 bathrooms, Finished basement with laundry and lower level nanny suite including 3 piece bathroom with steam. Formal living & dining rooms on the main floor. Kitchen has walk-out to a deck and a big backyard.2nd Floor Has 2 bedrooms one has a west facing balcony. Also a small office & 4 piece bath on this floor. 3rd floor has large primary suite with 3 piece ensuite bath, plus a beautiful timber frame addition with a wet bar & balcony overlooking the tree tops. Suitable for a family. Enjoy all the pleasures of living in Roncesvalles Village, walk to High Park, shopping, restaurants, cafes, The Revue Cinema, schools & the library. Convenient To TTC & just a 20 min. drive to the airport.On demand hot water, carpet free with hardwood on three upper levels. (id:49187)
645 Cranleigh Court
Mississauga (Lorne Park), Ontario
Nestled in a sunlit cul-de-sac on a wide premium lot, surrounded by iron fence. this stunning 5600 sq. ft. executive home in the prestigious Watercolours by Mattamy offers luxurious living with extensive upgrades. Featuring hardwood floor on the Main floor and Granite In the Hallways, a main-floor office and laundry room, and 4+1 spacious bedrooms with 4.5 baths, this home is designed for both comfort and elegance.The primary suite boasts a spa-like 5-piece ensuite with jet bathtub, with brand new flooring in all bedrooms, while the bright and airy chefs kitchen is equipped with stainless steel appliances, custom cabinetry, and a walkout to the backyard. The fully finished basement is an entertainers dream, complete with a wet bar, island, additional bedroom, and a 3-piece bath. Treed Back yard for privacy and the front yard offers a 4+ car driveway, and the home is conveniently located near the QEW, lake, restaurants, 5 minutes to Port Credit, shopping, and more.A rare opportunity to own a sophisticated home in one of Lorne Parks most sought-after neighborhoods! (id:49187)
11150 Menzies Court
Milton (Brookville/haltonville), Ontario
Step into this luxurious 5-bedroom custom-built residence, ideally positioned on a quiet court in the heart of Brookville. Nestled on a breathtaking 2-acre lot, this exceptional Churchill Estates home offers over 4,000 sq ft of elegant living space, privacy, and natural beauty. The main level features a spacious primary suite with a private ensuite, while the heart of the home is an entertainers dream: a chef-inspired kitchen with stainless steel appliances, centre island, and expansive breakfast area that opens to a large deck, perfect for indoor-outdoor living. The beautifully landscaped backyard provides a peaceful retreat surrounded by mature trees. Upstairs, youll find four additional generously sized, light-filled bedrooms, each with walk-in closets. Additional highlights include main floor laundry, a large mudroom, ample closet and storage space, and an oversized driveway with parking for 10+ vehicles. Located just minutes from major highways, this home combines luxury, comfort, and convenience in one of Miltons most sought-after communities. (id:49187)
6800 Second Line W
Mississauga (Meadowvale Village), Ontario
Premium Double Lot On Nearly 1 Acre In One Of Mississauga's Most Desirable Pockets! Rare Opportunity To Own, Build, Or Invest. 4-Bed, 4-Bath Detached Home Offers Approx. 2,770 Sq.Ft. Of Living Space W/ Potential To Sever Into Two Parcels (83.5 x 214.35 Ft Each, Per MPAC). Nestled Amongst Million-Dollar Homes. Features: Hardwood Floors, Double-Door Entry, Cozy Fireplace, Large Eat-In Kitchen W/ Walkout To Deck, Spacious Bedrooms, Primary W/ 5-Pc Ensuite & W/I Closet. Finished Bsmt W/ Walkout, Bar, Fireplace & 2 Sep Entrances Ideal For Extended Families Or Rental Income. 200 AMP Service, Main-Floor Laundry, Owned HWT, 2nd-Floor Terrace. Steps To Hwy 401/407, Top Schools (St. Marcellinus), Heartland Centre, Trails, & All Amenities. Don't Miss This Incredible Opportunity! (id:49187)
251 High Park Avenue
Toronto (Junction Area), Ontario
SUPERB OPPORTUNITY in SUPPORT of the BUYER! 3 Self-Contained/RESIDENTIAL Zoning. Purpose BuiltApartments. Large Lower Level hosts a shared Laundry facility. Tenanted~2 Bedroom Main Floor Apartment (currently month to month). 2nd Floor Unit features Quality Renovated finishes. 4 piece Bath + Primary Bedroom that is canopied by expansive & lofty 11 ft ceiling. Financial information provided in listing attachment. (id:49187)
33 Matson Drive
Caledon (Palgrave), Ontario
Perched high on a hill in one of Palgrave's most sought-after estate communities, this over 4000 sq ft home sits on nearly 3.5 private acres surrounded by mature trees and breathtaking panoramic views of Caledon. Featuring 5 bedrooms and 4 bathrooms, this elegant home is filled with natural light from expansive windows that frame stunning vistas in every direction. Designed for both comfort and entertaining, the property boasts three brick fireplaces, a finished walkout basement, and a custom wine cellar. The heart of the home includes a bright kitchen with a built-in gas cooktop and spacious principal rooms, while outdoors you'll enjoy sun all day by the inground pool, plus a cedar lined sauna for year-round relaxation.With its seamless blend of space, privacy, and luxury features, plus newer roof, furnace, and windows already in place, this estate is an exceptional opportunity to create your dream retreat in one of Caledon's most prestigious enclaves. (id:49187)
95 Tiller Trail
Brampton (Fletcher's Creek Village), Ontario
Welcome to 95 Tiller Trail in the heart of Fletchers Creek Village. This fully renovated semi-detached home combines modern upgrades with charm, offering 4 spacious bedrooms, 2 full bathrooms & 1 powder room on main and second level, and a one-bedroom, living room & full bathroom walk-out basement with excellent rental potential. A double-door entry leads you into a bright and open main floor where the living and dining areas flow seamlessly together, perfect for entertaining with access to the elevated deck overlooking the large pie shape backyard. The kitchen has been thoughtfully upgraded with all new cabinetry, 24"x48" tiles, quartz counters, new stainless steel appliances, an island with additional storage, extra large walk in pantry, and a cozy eat-in space that opens to the backyard. Upstairs, the primary suite features a generous walk in closet, while three additional bedrooms provide plenty of space for the whole family. The renovated bathrooms are a standout, showcasing extra large ceramic tiles, glass showers and brand new millwork and fixtures. The walk-out basement extends the living space with a versatile recreation room, a dedicated bedroom, and three piece bathroom-ideal as an in-law suite, rental unit, or private retreat. Step outside and enjoy the spacious pool size backyard, with tremendous potential for your custom landscaping, and additional recreation area to suit your needs. Ideally located, this property is just minutes from Mount Pleasant GO Station, top-rated schools, shopping plazas, parks, and public transit. 95 Tiller Trail is a rare opportunity to own a fully updated family home with the added bonus of a partially rental-ready basement in one of Brampton's most sought-after communities. (id:49187)
1431 Harmsworth Square
Oakville (Fa Falgarwood), Ontario
Rarely Available Spacious 5-Level Backsplit! Welcome to this expansive residence situated on a private lot in a tranquil crescent within Falgarwood's heart. Offering over 3,000 sq. ft. of total living space across five levels, this property is ideal for families seeking comfort and convenience or extended families. The main level features a bright formal living room and dining room, along with a sun-filled eat-in kitchen. The upper level boasts three generously sized bedrooms and a 4-piece main bath. Situated close to the QEW, 403, GO Transit, shopping, and highly rated schools, this home combines size, location, and value an opportunity not to be missed! (id:49187)
885 Townline Road
Elizabethtown-Kitley, Ontario
Wide-open skies, fresh country air, and the freedom to live life your way. Welcome to 885 Townline Road, where country charm meets modern comfort on 15 private, beautifully cleared acres just minutes from Smiths Falls. This move-in-ready bungalow is more than a home; it's a lifestyle waiting for you to embrace. Hobby farmers and horse lovers will fall in love with the possibilities here. With three barns already on site, there's plenty of room for your animals, your equipment, and your farm-to-table dreams. Step inside and you will find an inviting open-concept living, dining, and kitchen area flooded with natural light, perfect for both family connection and entertaining. The main level features two spacious bedrooms and 1.5 bathrooms, while the lower level adds two additional bedrooms ideal for guests, teens, or a growing family. Patio doors lead to a bright 3-season sunroom, seamlessly flowing out to a large deck and an above-ground pool with a slide, the ultimate summer retreat for fun and relaxation. An attached single-car garage and a long private driveway add both convenience and privacy, with the home set well back from the road for peace and quiet. With a pre-listing inspection, septic inspection, and water testing already completed, you can buy with confidence. Annual costs are approximately $2,500 for hydro and $2,500 for propane, keeping country living both comfortable and affordable. Whether you're bringing your horses, starting a homestead, or simply seeking space to breathe, 885 Townline Road is ready to welcome you home. You can book your private showing today and begin your next chapter in the country. (id:49187)
7 Rogers Road
Brighton, Ontario
Welcome to your lakeside escape with this stunning southern exposure waterfront home that sits at the end of a quiet cul-de-sac in the town of Brighton, on a protective cove of Presquille Bay with an incredible 175 ft of waterfront. This property is a rare opportunity of both sheltered waters for docking and kayaking, complete with a Seadoo/kayak lift, as well as the open-water adventures awaiting nearby on Lake Ontario. With the benefit of Brightons charming downtown a mere 5 minutes away and full municipal services, this waterfront location is rare. Wall to wall french doors along the entire length of the home provides natural light and sweeping breathtaking views of Presquille Bay. The home features vaulted beamed ceilings, a main floor open-concept layout, a 50 ft covered deck complete with hot tub, a gourmet kitchen that boasts granite counters, a 9-ft island, gas cooktop, heated floors and Sub-Zero fridge. Centered between the dining space and great room and kitchen is a magnificent floor -to-ceiling stone fireplace. The luxe primary suite offers a fireplace, walk-in closet with laundry, and walkout to the hot tub. A study or 2nd bedroom is located off the front foyer. The bright finished walkout basement offers excellent potential for an in-law suite or separate apartment, with its large windows also overlooking the Bay. The lower level has a 4 pc bath, rec room, two bedrooms, and a hobby room/gym with plumbing and patio doors to a second outdoor bricked patio area. The property offers plenty of storage options with an attic above the garage and an expansive enclosed shed under the main deck. The driveway accommodates up to 6 vehicles plus an RV/boat pad. No worries about power outages as there is a hard wired natural gas generator. (id:49187)
3 Millbrook Crescent
Ottawa, Ontario
Welcome to this beautifully updated and spacious family home which offers 3 bedrooms on the main level along with 3 full bathrooms (one in the basement). Originally renovated and expanded in 2006, this thoughtfully designed residence offers versatile living spaces to suit a variety of lifestyles. The main floor features a large living room perfect for entertaining guests along with the warmth of a wood burning fireplace and a dining room that can easily accommodate a large family gathering. The chef-inspired kitchen has granite countertops, custom maple cabinetry, elegant glass corner cabinets, and dedicated liquor display which overlooks the inviting family room with a cozy gas burning fireplace, ideal for relaxing. Stunning maple floors throughout add warmth and elegance. This home offers three comfortable bedrooms on the main level, including a large master suite with a private 3-piece ensuite and generous closet space. All of the closets on the main floor have custom closet organizers. The finished basement offers two versatile rooms, perfect for an extra bedroom, a home office, hobby room, or media space. A large recreation room is great for games room, movie nights or children play area. Other features in the basement include a cedar closet, cold storage with built in shelving, built in workshop benches and built in storage shelves in unfinished basement area. Enjoy outdoor living in the backyard and patio, perfect for both relaxing and entertaining. Additional highlights include a double car garage providing ample storage and everyday convenience. This is more than just a house it's a home where comfort, function, and style come together. (id:49187)
6208 Curlin Crescent
Niagara Falls (Forestview), Ontario
Brand-new luxury freehold townhomes in Niagara Falls featuring 3 bedrooms, 2.5 bathrooms, hardwood flooring throughout, quartz countertops, custom cabinets, glass showers, and 9-ft ceilings on all floors. These two-storey homes offer open-concept layouts, built-in fireplaces, covered decks, and high end finishes throughout. Interior units are approx. 1,856 sq. ft. and end units up to 1,918 sq. ft. End units feature separate side entrances with potential for a legal Accessory Dwelling Unit (ADU). Enjoy upgraded garage doors with WiFi capability, finished driveways, concrete porches, 30-year shingles, black-framed oversized windows, and oversized garages 11' x 20'. Additional features include over 60 pot lights, a 200-AMP panel, upgraded trim and doors, a second-floor laundry, a bonus flex room, a smart home system, and keyless entry. Whether you're a first-time buyer, a growing family, or looking to downsize without compromise, these homes offer the ideal combination of comfort, craftsmanship, and value. Discover contemporary living redefined. Located just 4 minutes from the QEW for easy commuting. Move-in ready! Please reach out to discuss other available units. (id:49187)
5706 King Street
Lincoln (Beamsville), Ontario
Welcome to this 3 bedroom 1.5 story farm house with all the charm and modern amenities. Featuring a New kitchen, quartz counters, main floor laundry and sun room with heated floors, Newer powder room and all new hardwood oak floors on main floor, Primary bedroom is located on the main floor, Two more bedrooms are up on second level with a new bathroom, the property is so pretty with over 75 new trees planted, There is a Huge barn that has two sky lights and an upper loft area, great for many uses. The home sits on 1.55 acres and close to town (id:49187)
Villa 1, Week 7 - 1020 Birch Glen Road
Lake Of Bays (Mclean), Ontario
Escape to Muskoka with Villa 1, Week 7 at Landscapes Lake of Bays. This beautiful 2-bedroom, 3-bath villa spans 1,888 sq. ft. and is part of one of Muskoka's most sought-after fractional ownership communities. Designed for comfort and style, Villa 1 features a gourmet kitchen, spacious dining area, and a welcoming great room with a stone fireplace. Large windows and walkouts let in natural light and connect you seamlessly to the outdoors. Two private bedrooms with full baths, plus an additional guest bath, make this villa ideal for family and friends. Week 7 falls in the heart of the Muskoka summer when warm days on the water, long evenings, and vibrant sunsets are at their very best. Owners enjoy full access to Landscapes outstanding amenities, including a sandy beach, boating, clubhouse, pool, and fitness facilities. Everything is fully managed and maintained, so all you need to do is arrive and enjoy. Even better, your ownership also gives you the possibility of traveling worldwide through The Registry Collection Program, opening the door to luxury vacation opportunities across the globe. Fractional ownership at Landscapes provides the perfect balance of luxury and convenience bringing you the best of Muskoka living without the upkeep. Make your summer memories on Lake of Bays in this stunning villa. Remaining weeks for 2025 Oct 12th & Nov 16th, weeks for 2026 are Jan 25th, Jun 14, Aug 9, Oct 25th and Nov 22nd (id:49187)
259 County Road 17
Stone Mills (Stone Mills), Ontario
Welcome to 259 County Road 17, where timeless charm meets country comfort. This stately 125-year-old all-brick two-storey home offers a peaceful rural lifestyle just minutes from Newburgh. Set on a picturesque lot surrounded by lush gardens, mature trees, and lovingly tended perennials, the home exudes character while boasting a host of modern updates. Inside, you'll find four spacious bedrooms and three bathrooms, including a beautifully renovated ensuite (2023) in the primary suite. The main floor bedroom, currently used as an office space would be ideal for a home based business or an in-law suite for family. The heart of the home is the warm, country-style kitchen that opens into the dining room perfect for family meals and entertaining. Two cozy wood stoves anchor both the living room and the large rec room, adding rustic charm and comfort on cooler days. There's even an indoor cedar-lined sauna for year-round relaxation. Step outside to enjoy a wrap-around porch overlooking vibrant gardens that produce more than just good looks: apple trees, rhubarb, a variety of herbs, and a flourishing 3-year-old asparagus bed provide a true farm-to-table lifestyle. Enjoy these wonderful gardens from a lovely spa hot tub situated nearby and don't miss the masonry outdoor pizza oven. Additional features include a two-car attached garage and a newly constructed wood shed (2023). Recent updates include front windows and doors (2023) and a central vacuum system with HEPA filters (2022), ensuring modern convenience without compromising the homes heritage feel. But what truly sets this property apart is the incredible 1,157 sq. ft. detached garage insulated, heated, and plumbed offering endless possibilities for hobbyists, mechanics, or anyone in need of a workshop or additional storage. If you've been dreaming of a historic country home with thoughtful upgrades and room to grow, 259 County Road 17 invites you to settle into something truly special. (id:49187)
403131 Robinson Road
South-West Oxford, Ontario
Solid ,strong custom built one owner home is now available for the next deserving family. This brick bungalow secluded on the rural boundaries between Oxford County and Middlesex in a small area known as 5 Points is a rare country retreat. Almost 1 acre neighboring 5 Points forest is halfway between Ingersoll and Putnam- minutes to the 401. Featuring a basement walkup from the attached garage with opener, an oversized shed/shop in backyard heated with gas and separate hydro, 3 year old furnace, 4 year old c/air, 4 year old roof, upgraded vinyl windows mostly, 5 appliances, 2 pergolas, laundry towers and all on paved quiet road. Room to grow, 3 bedrooms, BIG living room and family room for entertaining inside and endless outdoors to create your families perfect space. Head over to 5 Points and see what all the Fuss is about! (id:49187)
107 Starfire Crescent
Stoney Creek, Ontario
In the heart of the upcoming WINONA, a BrantHaven project The Fifty, This beautiful new neighbourhood is located minutes from teh QEW, Costco and Winona Crossing Shopping Centre. Step into CHEDOKE style home and enjoy the open concept layout. Beautifully designed with updated hardwood floors. Quartz counter-top with white modern kitchen. Hardwood stairs with upgraded metal rails. Large master bedroom with its own luxury en-suite and large walk-in closet. Hardwood hallway and upgraded carpet in the bedrooms. Second floor laundry room. The house has great flow and a lot of natural light, shows A+ (id:49187)
245 Marshall Avenue
Welland, Ontario
Nestled on a peaceful, family-friendly street, this beautifully renovated side split home offers modern living with all the updates you could wish for. Set on a sprawling double wide lot with 89 of frontage, this home was completely transformed in 2022, and boasts a new kitchen, bathrooms, hardwood flooring, pot lights, and more. The large family room is seamlessly connected to the updated kitchen, perfect for entertaining. A spacious living room leads into a formal dining room, complete with a cozy wood-burning fireplace and a walkout to the backyard. The kitchen shines with white cabinetry, sleek quartz countertops, a subway-tiled backsplash, and brand-new stainless steel appliances, including a refrigerator, stove, and dishwasher. Upstairs, the primary bedroom is generously sized, accompanied by two additional bedrooms and an updated 4-piece bath. The lower level features new laminate flooring throughout and offers a convenient walk-up to the backyard. Enjoy the expansive, fully fenced backyard with a new deck, ideal for creating your dream outdoor oasis. The pool-sized lot provides endless possibilities don't miss out on this incredible home! (id:49187)
20 Anna Capri Drive Unit# 2
Hamilton, Ontario
Welcome to 20 Anna Capri, Unit 2 – a beautifully renovated townhome in the prime Templemead neighbourhood on the Hamilton Mountain! This bright and modern home will feature a stunning new kitchen with quartz countertops and stainless-steel appliances, a separate dining room, spacious living room, and a convenient main-floor powder room, all finished with wide-plank vinyl flooring. Upstairs offers three generous bedrooms and a 4-piece bath. The unfinished basement provides garage access and plenty of storage or future potential. Steps to all amenities, transit, schools, and parks. *Listing photos are of Model Home (id:49187)
1304 -1306 King Street E
Cambridge, Ontario
Incredible Investment Opportunity in Downtown Preston, Cambridge! This solid duplex offers two spacious three-bedroom units on a desirable corner lot, making it an excellent option for investors or buyers looking for a flexible living arrangement. Each unit features a bright eat-in kitchen with storage, a generous living area, and convenient walk-out basement access. Upstairs, you’ll find three well-sized bedrooms and a four-piece bathroom. The backyard is fully fenced with access to the parking lot, and each unit is separately metered for hydro, water and gas. Recent improvements add tremendous value, including a 200-amp electrical system (2023), furnace and heat pump (2023), roof and vinyl siding (2022), hot water heater (2020), two new bedrooms in the basements (2023), and two updated three-piece bathrooms on the main level (2023). Both units will be available shortly, with Unit 1306 currently vacant and Unit 1304 vacant by the end of November, giving you the option to set new market rents or customize the property to your needs. Situated just minutes from Highway 401, Conestoga College, shopping, Riverside Park, downtown Preston, and endless walking and biking trails, this property is ideally located for both tenants and owners. With strong income potential of approximately $7,000 per month when fully rented and the possibility to convert to a fourplex, this is a rare opportunity to secure a versatile property in a sought-after location. (id:49187)
29 Riviera Ridge
Stoney Creek, Ontario
This beautiful 2 storey, 3.5 bathroom sits on pie shape lot in Prime Stoney Creek location. (36.52 x 172) 120 across in the back. Loads of features includes to brand new renovated upstairs bath & ensuite with his/hers sink with quartz counter tops, new flooring, paint, lighting, shower tile, facets. Hardwood floors & vinyl floors through-out (carpet free) beautiful staircase with iron spindles. Large sunken family room with gas fireplace. Bright large Eat-in Kitchen with stainless appliances. Totally finished lower level with vinyl flooring, pot lights, 3 piece bathroom, electric fireplace, wet bar and home theatre screen and projector. Beautiful modern kitchen with quartz counter tops. Heated garage. Large private pie shaped backyard to entertain your family & friends. Minutes to highway Toronto & Niagara, Costco and Lake. A must see, turn key move in condition. (id:49187)
467 King William Street
Hamilton, Ontario
A royal find on King William. This 3 bedrm, 2 bath brick semi retains its century-old character while delivering the chic updates and functionality today’s buyer craves. Step inside to a traditional layout with soaring ceilings, a bay window that floods the living room & formal dining room with natural light, and impeccable design touches throughout. The chic, trendy-yet-classic finishes make every space feel fresh and inviting. A rare and handy feature is the main floor powder room. There is the convenience of a main floor bedroom that could also double as the home office or hobby room. The eat-in kitchen is truly one to die for! The kitchen is beautifully designed for both everyday living or entertainment- friends or family can hang out around the large island, have a cocktail or snacks, and everyone can enjoy the built-in speaker system. Upstairs, retreat to a spacious primary bedroom, with the convenience of a upper level laundry room so there’s no need to carry laundry downstairs. Indulge in the stunning 5-piece bathroom, featuring double sinks, a huge shower, ample storage, built- in speaker system and heated floors—spa-like finishes you’ll fall in love with. Outside, this corner lot is just as impressive, featuring a Trillium Award–winning garden, a cozy and private side yard oasis, with 2-tier deck, plus rare 3-car parking. With style, substance, and undeniable curb appeal, this home is the total package. RSA. (id:49187)
49 Consecon Street E
Prince Edward County (Wellington Ward), Ontario
Sometimes the right one was here the whole time. Yes, its true 49 Consecon in the heart of Wellington is back and better than ever. This charming corner-lot home has been lovingly cared for over the years and is now ready for its next chapter. Sitting on a large lot in prime Wellington, it offers 3 bedrooms, 1 bathroom, and a bright open-concept kitchen with plenty of room to grow. The spacious garage fronting on Second Avenue opens the door to endless possibilities whether you're looking to live in it, renovate, run your business, or even explore lot severance opportunities. If you've ever been curious about this property, now is the perfect time to take a look. (id:49187)
1212 Fennell Avenue E Unit# 303
Hamilton, Ontario
Experience elevated living at 1212 Fennell Ave E, with this spacious top-floor condo featuring 2 spacious bedrooms and a well appointed 4-piece bath, with Heat and Water included in your fees! Freshly painted throughout, the unit boasts an open-concept kitchen with stainless steel appliances overlooking a bright and airy living and dining area, all opening to a massive end-to-end balcony, perfect for morning coffee or evening gatherings. Additional highlights include in-suite laundry, an owned parking space, and a storage locker for added convenience. Nestled in a sought-after Hamilton Mountain neighbourhood, you'll have easy access to the Linc and downtown, making commuting a breeze. Outdoor enthusiasts will love proximity to the Mountain Brows scenic stairs, and the Rail Trail for hiking, running, and cycling. Family-friendly parks and nearby schools complete this ideal location, while shopping, dining, and essential services are all within minutes. (id:49187)
100 Brownleigh Avenue Unit# 264
Niagara Falls, Ontario
Spacious 3 bedroom townhouse in Welland! Freshly painted interior for a bright and clean look and laminate flooring throughout - easy maintenance and sleek style! 3 generously sized bedrooms with ample natural light. Also featuring a large basement, perfect for family room, home gym or 4th bedroom - endless possibilities! Private parking space for convenience. Condo maintains property for worry-free living. (id:49187)
353 Spadina Avenue
Toronto (Kensington-Chinatown), Ontario
AAA prime location in Chinatown over 20 yrs established Chinese Restaurant Business for sale. Approx 2400 Sq ft Main floor plus finished Bsmt. Licence under LLBO for 90 people. Fully equip kitchen business open 11:00AM to 11:00PM daily. Very profitable business. Great for family operation. The seller will provide 6 weeks of training to new buyers. (id:49187)
130 Coopershawk Street
Kitchener, Ontario
Welcome to 130 Coopershawk St. – A Stunning Executive Home in Prestigious River Ridge, Kitchener-Waterloo Discover this beautifully finished 5-bedroom, 4-bathroom single detached home with a double garage, now available for lease in one of K-W’s most sought-after neighborhoods — River Ridge. Offering over 3,000 sq. ft. of carpet-free living space, this home has been elegantly designed from top to bottom, inside and out. Step into the open-concept main floor with 9-foot ceilings, beginning with a spacious foyer. A formal dining room features a tray ceiling and a sparkling crystal chandelier, perfect for hosting. The bright great room boasts oversized windows that frame serene views of the beautifully landscaped backyard. The chef’s kitchen is a showstopper with custom-built pull-out cabinetry, granite countertops, and a stylish glass backsplash. From the dinette, step out to the backyard patio, complete with a gazebo and a low-maintenance garden — ideal for outdoor entertaining. Upstairs, the primary bedroom offers a walk-in closet and a luxurious 5-piece ensuite with a soaker tub and walk-in shower. Three additional spacious bedrooms and a 4-piece bathroom complete this level. The fully finished basement provides even more living space, featuring a large recreation room, an additional bedroom, and a 3-piece bathroom, all brightly lit with pot lights throughout. Located close to everything, this home offers easy access to walking trails along the Grand River, Kiwanis Park, a public beach-style children’s pool, an off-leash dog park, and is just an 8-minute drive to Uptown Waterloo and 4 minutes to highway access. A rare opportunity in a prime location — don’t miss it! (id:49187)
24 Rowanwood Street
Hamilton, Ontario
Welcome to 24 Rowanwood Street, a cozy updated bungalow offering modern finishes and a large backyard. Featuring 3 bedrooms, 1-car parking, and a host of stylish upgrades completed in 2022—including new cabinets, quartz countertops, laminate flooring, stainless steel appliances, a main floor washer and dryer, and a refreshed bathroom—this home is move-in ready and perfect for first-time buyers, downsizers, or investors. Located in the vibrant Crown Point North neighbourhood, you’ll enjoy being close to an abundance of amenities, including grocery stores, shopping centres, and quick access to the QEW. Just minutes away from The Centre on Barton and the trendy Ottawa Street Shopping District, you’ll have everything from boutiques and cafés to restaurants and services right at your doorstep. Don’t miss the chance to own this charming home in one of Hamilton’s most convenient and growing communities. Let’s get moving! (id:49187)
2920 Headon Forest Drive Unit# 2
Burlington, Ontario
Step into luxury living with this fully renovated, turn-key smart townhome in the prestigious Headon Forest community. This designer-inspired 3+1 bedrooms, 2.5 bathrooms residence offers a seamless blend of style, modern technology, and cozy comfort. Featuring high-end hardwood flooring, custom accent walls, smart switches, designer lighting, and LED pot lights throughout, every detail has been meticulously curated. The stunning open-concept main floor boasts a chef’s kitchen with quartz countertops, a dramatic double waterfall island, full ceiling height quartz backsplash, black kitchen faucet, with matching black rectangle deep sink, plus premium stainless steel appliances. Walk out to a private backyard oasis from the dining area through glass sliding doors. A modern chic powder room and interior garage access complete the main level. Upstairs, retreat to three spacious bedrooms, including a serene primary suite with walk-in closet. A spa-inspired four piece bathroom on the upper level. The fully finished lower level adds flexible living space with a sleek family room, or as a fourth bedroom or as a bonus room perfect for guests or a home office, plus 3-piece bath with glass walk-in shower, a separate dedicated laundry room, and an additional separate large built-in storage room. Prime location close to top-rated schools, Millcroft Golf Club, parks, trails, shopping, transit, and major highways. This is modern, low-maintenance luxury living at its finest, and easiest! (id:49187)
3 - 324 Highland Road W
Kitchener, Ontario
Quesada Business in Kitchener, ON is For Sale. Located at the busy intersection of Highland Rd W/Lawrence Ave. Surrounded by Fully Residential Neighbourhood, Close to Schools, Highway, Offices, Banks, Major Big Box Store and Much More. Business with so much opportunity to grow the business even more. Rent: $4700/m including TMI & HST, Lease Term: Existing till 2029 + 10 years Option to renew, Royalty: 6%, Advertising: 3%. (id:49187)
1508 Upper James Street
Hamilton (Mewburn), Ontario
LOCATION! LOCATION! LOCATION! Are you looking for an established and successful dine-in restaurant? look no further, I've got the perfect opportunity for you! This fabulous Mediterranean Grill has been in operation for decades and the operator has done an excellent job maintaining the place with high level of quality in their food, customer service and overall atmosphere and experience. LITERALLY one of the BEST locations in Hamilton; Upper James! The location itself brings in a HIGH VOLUME of traffic in terms of vehicles and pedestrians. It is surrounded by many anchor Tenants which compliments the business extremely well. There is LOTS of parking in front of the restaurant and it also offers a backdoor for easy access for deliveries. There is extra storage and an office area in the Upper Level of the restaurant. Best of all, its GREAT RENT allows you to minimize your overhead costs making it more desirable to run the operations and experience a higher level of return. These well established and busy businesses rarely come to market especially being located in one of the busiest streets in Hamilton. With a high level of seating capacity, cafe area, and an open and bright atmosphere, this maybe just the business of your dreams! Please do not go direct. (id:49187)
Lot B - 0 Jamieson Road N
Port Hope, Ontario
Nestled in the picturesque Northumberland Hills, this 25.528 acre parcel, referred to as Lot B, offers a unique opportunity to create your dream homestead. With approximately 10 acres of workable organic farmland, you can cultivate your own crops and embrace sustainable living. The surrounding landscape features a stunning maple woods and a intermittent creek, providing a serene backdrop for your homesteading adventure. Imagine walking along the established trails while spotting deer and wild turkeys, enhancing your connection to nature. This lot boasts an excellent 836.38 municipal road frontage, ensuring easy access, and is conveniently located just north of Port Hope and west of Cobourg. For those commuting to the GTA, the proximity to the train makes this an ideal location. Enjoy total privacy amidst the beauty of Northumberland. The combination of rich farmland, mature trees, and tranquil woods creates a sanctuary where you can raise chickens, keep a horse, or simply enjoy the peaceful lifestyle you've always desired. Building your own homestead here means crafting a life that harmonizes with nature, making Lot B an exceptional investment for both your future and the environment, located only a 60 minute drive east of Toronto, or catch the train in Cobourg for relaxed commuting. (id:49187)
Lot C - 00 Jamieson Road N
Port Hope, Ontario
Lot C, another gem in the Northumberland Hills, presents an enticing opportunity to build your own homestead on 25.841 acres of stunning landscape. This parcel features approximately 8 acres of fertile, organic farmland, allowing for diverse agricultural pursuits. The enchanting maple woods, beautiful pines, and a coniferous plot at the road frontage add character and charm to this property, while a lovely pond at the back enhances its allure. With a good 836.38 municipal road frontage and just 10 minutes down the road from Port Hope & Lake Ontario, this location is perfect for those wanting a peaceful retreat without sacrificing convenience. The gentle slope of the land suggests multiple building sites, including potential for a walkout basement, providing privacy and breathtaking views of the surrounding area. Imagine living a life where you can raise chickens, keep a horse, or simply enjoy the tranquility of nature right outside your door. The proximity to Lake Ontario and local water amenities opens up endless possibilities for sailing and outdoor activities. Building your homestead on Lot C means investing in a lifestyle that celebrates the beauty of nature while enjoying the comforts of modern living. Embrace the chance to create your own sanctuary in this idyllic part of Northumberland! This serene oasis is located only a 60 minute drive east of Toronto, or catch the train in Cobourg for relaxed commuting. (id:49187)
B2-A/b/c - 432 King Street E
Cobourg, Ontario
NEWLY BUILT RETAIL OPPORTUNITY AVAILABLE FOR LEASE IN COBOURG. HIGH VISIBILITY CORNER (KING ST E/BROOK RD N) ANCHORED BY TIM HORTON'S NEXT TO RESIDENTIAL. THIS NEW 5,614 SF DEVELOPMENT CAN BE PARTITIONED INTO 2 or 3 SMALLER UNITS. DESIRABLE DC-30 ZONING PERMITTING A WIDE RANGE OF RETAIL USES. AMPLE PARKING WITH DRIVE THROUGH & PATIO SPACE AVAILABLE. BUILDING SHELL NOW COMPLETE ALLOWING FOR ANY TENANT LAYOUT OR CONFIGURATION TO BE ACCOMODATED. DRIVE THROUGH AVAILABLE. (id:49187)
1019 Davis Drive
Gravenhurst (Morrison), Ontario
Escape the hustle and bustle and build your dream home on this picturesque 7.4-acre wooded lot in Severn Bridge nestled on the southern edge of Muskoka, one of Ontario's most sought after locations. Located just minutes from the Highway 11 corridor, this private, tree-covered parcel offers a serene and natural setting with mature hardwoods and level terrain for a wonderful building site. Whether you're looking to construct a year-round residence or seasonal getaway, this property offers the perfect canvas. The site has been partially cleared and the base driveway has been put in. All development charges, permit fees, utility fees and all related costs are atb the expense of the Buyer and are not included in the purchase price (id:49187)
1561 Kirkfield Road
Kawartha Lakes (Eldon), Ontario
Excellent opportunity to own a picturesque 21.96-acre (per Geowarehouse) property located just south of Kirkfield with approximately 147.5 feet of frontage along Kirkfield Rd. This property offers endless opportunities and would make an ideal location to build your dream home/estate. (id:49187)
82 Woodside Square
Pelham (Fonthill), Ontario
Stunning Executive Estate Detached nestled in an Established Prime Fonthill location, backing onto Niagara's Carolinian Forests this home will not disappoint. Impressively large bedrooms, gleaming wood floors, large format porceline tiles, designer custom built kitchen, with quality stainless appliances, magnificent quartz counters, large pantry, deep pots and pans drawers no bending, lots of natural light shines through the large windows, sunken family room, with fireplace with direct walkout to the 30ft deck makes entertaining a breeze. 4 Large Bedrooms 2 Full 5 piece baths the Primary suite has a massive 5 piece bath with deep jaccuzzi bath, separate glass shower, double sink vanity and his and her closets, with wood flooring through the upper level. The main floor features a formal living room, dining rooms large office or den with built ins a 2 peice bath, main floor laundry room with both a side and garage door access. The Basement is large fully finished with 2 large bedroom sized rooms, and a huge recreation room, there is also a beautiful 3 piece custom bath and small kitchenette area. Nothing else like it on the market come and see! Looking for only well qualified Tenants! This is a non smoking property (id:49187)
39b Drummond Street
Toronto (Mimico), Ontario
BEAUTIFULLY RENOVATED OFFICE AREA WITH BRIGHT RECEPTION AREA. SUITABLE FOR A VARIETY OF USES. (id:49187)
47 - 11685 Mcvean Drive
Brampton (Toronto Gore Rural Estate), Ontario
This exceptional Turnkey restaurant offers maximum exposure and steady customer potential. Ample front parking makes it highly accessible for dine-in guests and takeout traffic, while its prime position in the area ensures a consistent flow of customers from surrounding retail and dense residential neighborhoods. Fully renovated throughout, the 900sq.ft. Dining space is bright and spacious, with seating for 22. The professionally designed kitchen is equipped with fully functional equipment, a 12-ft exhaust hood, 2 Burner Stove, 1ft. Flat Grill, 1 Fryer, 2 Shawarma Grill, 1 Electric Shawarma Grill, walk-in freezer and extensive prep areas, making it suitable for any cuisine concept, whether continuing as a quick-service restaurant or rebranding into a new specialty. Lease 5 + 5 Rent $4739.39 with TMI and HST .This versatile opportunity is ideal for seasoned restaurateurs looking to expand their brand or investors seeking a high-traffic, ready-to-go business. (id:49187)
34 Kipling Place
Barrie (Letitia Heights), Ontario
Semi Detached 3+2 bedroom home on a large corner lot in a family friendly neighborhood awaits your personal touch. Great opportunity for first time home buyers, renovators and investors. Close to schools, shopping, parks, easy access to highway 400. Furnace replaced 2021, Roof replaced 2024, New owned water heater, Upgraded Attic insulation, New fridge. (id:49187)
1361 Concession 2 Road
Ramara, Ontario
The last 6/10K of Con Rd 2, is "unassumed" by the Twp of Ramara. The road is not maintained or plowed in the winter. Because it is "unassumed", a building permit could not be obtained until brought up to Twp standards. The property is most suited for a quarry operation. (id:49187)
26 Bluewater Trail N
Vaughan (Vellore Village), Ontario
Property is well located - close to Vaughan Mills Mall, Hwy # 400, Hospital, schools and Go Transit Line. A fully upgraded three (3) bedroom home with hardwood flooring throughout, upgraded kitchen with heated floor, quartz counter top and stainless steel fridge. An in- between family room with hardwood flooring and a built in fire place, Only a small number of properties in the area have in-between family rooms. Master bedroom has a 4-piece washroom and a walk-in closet.Walk out to deck from the kitchen to back yard with gazebo. Laundry is located at the in-between level. (id:49187)
Unit 16 - 4555 Highway 7 Expressway
Vaughan (East Woodbridge), Ontario
Well established Cash Shop Business with Payday loan license and pawn loan license. Located In Very Busy Plaza With Good Exposure. Multiple Services Such As Pay Day Loans, Cash For Gold, Western Union Etc. Lots Of Potential To Add Many Other Services. Short Hours Working Monday to Friday 10am-5pm, Low rent $3505 including tmi and hst, lease until 2028 plus option to renew. extra income $750 monthly from the sub lease. Could be converted to another type of business, such as a school , account office or similar. (id:49187)
81 Pridham Place
New Tecumseth (Tottenham), Ontario
Exceptional 4-bedroom, 5-bath luxury home with high-end upgrades and an award-winning floor plan. Highlights include a custom gourmet kitchen with premium appliances, expansive bedrooms, and a versatile finished basement with a rec room, full bath, and roughed-in kitchen. The convenient second-floor laundry room adds practicality to your daily routine. Located on a prime lot in a family-oriented neighborhood, close to a large park and future school. Modern design, ample storage, and unmatched elegance make this a must-see. This extraordinary home is more than a residence its a statement of sophistication and comfort. Every element has been thoughtfully curated to exceed your expectations. Embrace a life of unparalleled luxury today. (id:49187)
1738 Wingrove Avenue
Innisfil (Alcona), Ontario
Beautiful Raised Bungalow in the fast growing community of Alcona. Shopping, schools close by. It is within walking Distance To Beaches/Parks/Boat Launch. Brick and Stone on the front show a beautiful welcoming entrance and vinyl siding on the back is low to no maintenance. The home offers 9' Ceilings, Hardwood floors on the main level. Brand new Broadloom in basement, Entrance from the garage in a convenient spot if the basement was to be used for an in-law suite for family. Upgraded Baseboards And Doors, Curved Edge Walls, French Doors Leading To large private Deck w/gazebo. Great functional kitchen with S/S Appliances, Granite C/Tops, high upper cabinets. Cozy family room on the main level perfect for snuggling by the gas fireplace and watching a movie or you can entertain in the basement which offers another gas fireplace and a large party size room! (some rooms virtually staged to assist with your imagination) **EXTRAS** 2 Laundry Hook ups on Main/Bsmt, Gas BBQ hook up on deck. Drive Thru Garage W/2 Doors In the Front 1 In the Back for convenient access to backyard or extra parking for 2 vehicles or a boat! Generator subpanel in garage ready for a generator. Innisfil Beach road to be widened for easy commute to hwy. (id:49187)
178 Mill Street
Richmond Hill (Mill Pond), Ontario
Exceptional 21,700 sq ft R2-zoned development site in prime Richmond Hill offering immediate rental income through flexible seller lease-back arrangement for up to 24 months. This rare investment opportunity combines instant cash flow with transformative development potential on one of the area's largest residential lots. With ~69 feet of frontage and approximately 320 feet depth, the property offers sophisticated investors multiple development pathways that have been professionally evaluated by WND Planners. The conceptual plans demonstrate two compelling options: three luxury single-detached homes ranging from 4,735 to 8,020 sq ft totaling 17,490 sq ft of premium living space, or six semi-detached units averaging 2,370 sq ft each for 14,200 sq ft total, appealing to a broader buyer demographic. The oversized lot exceeds R2 minimum requirements by 4x, with each potential lot surpassing the 5,000 sq ft minimum and 50 ft frontage requirement, providing exceptional flexibility for lot severance and entitlement enhancement strategies. The seller's lease-back eliminates traditional vacant land carrying costs, generating returns from day one while you navigate municipal approvals, market pre-construction units, or simply land bank in this appreciating neighborhood. With 30% lot coverage allowance, 11-meter height permissions allowing 3 storeys, and full municipal services already available, the property is primed for development. Located in an established Richmond Hill neighborhood with mature infrastructure, walking distance to schools, parks, shopping, and easy highway access to the Greater Toronto Area, this property positions investors at the forefront of the region's densification initiatives. The combination of immediate income, development flexibility, and strategic location makes this one of Richmond Hill's most compelling investment opportunities. Contact for private viewing. (id:49187)
1614 Queen Street E
Toronto (Woodbine Corridor), Ontario
Great restaurant location with low affordable of $ 3350 monthly in prime Toronto location with several condo developments nearby! Continue with existing established Burrito concept and/or introduce your own concept to further increase sales. 1058 Square feet plus 1500 square feet basement included at no additional cos, providing ample potential to add another cuisine. Well-established business operating successfully for more than 13 years. (id:49187)

