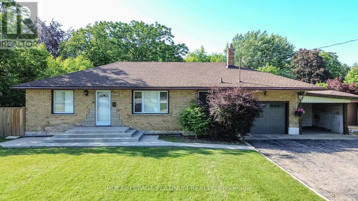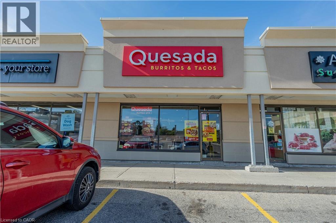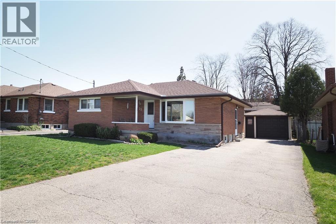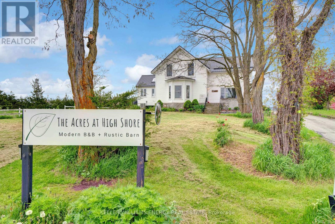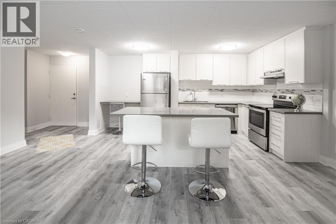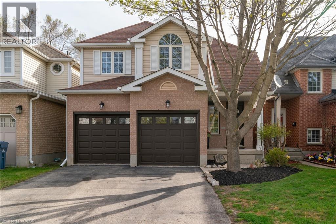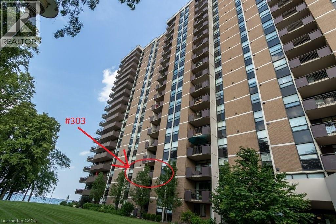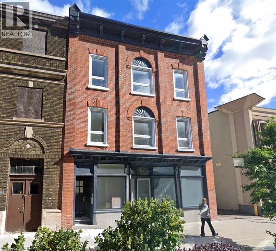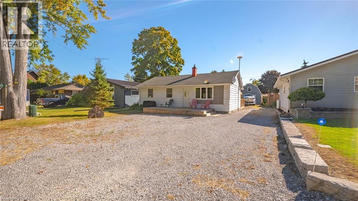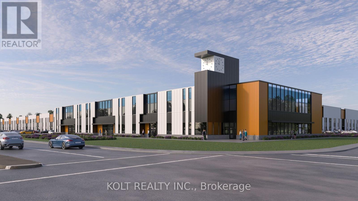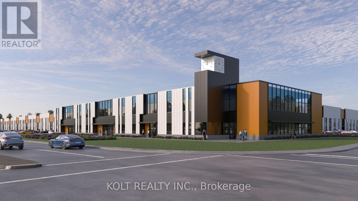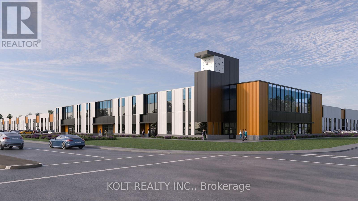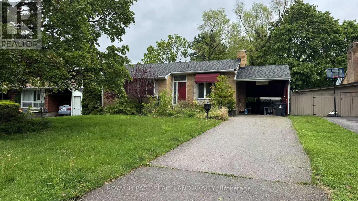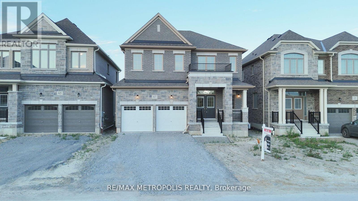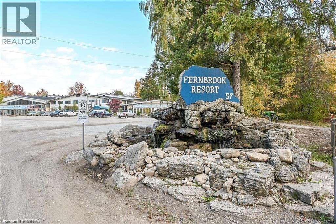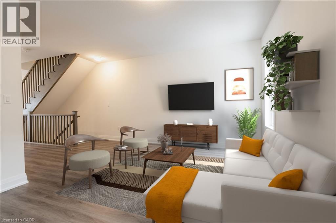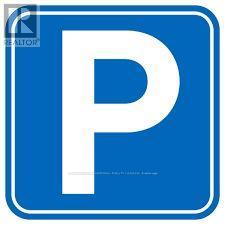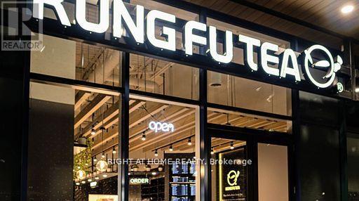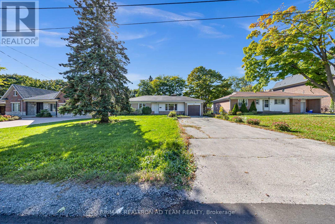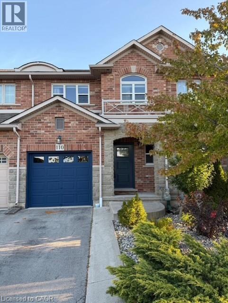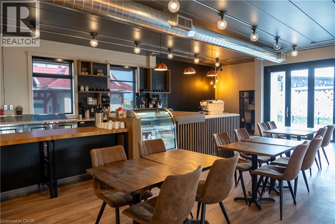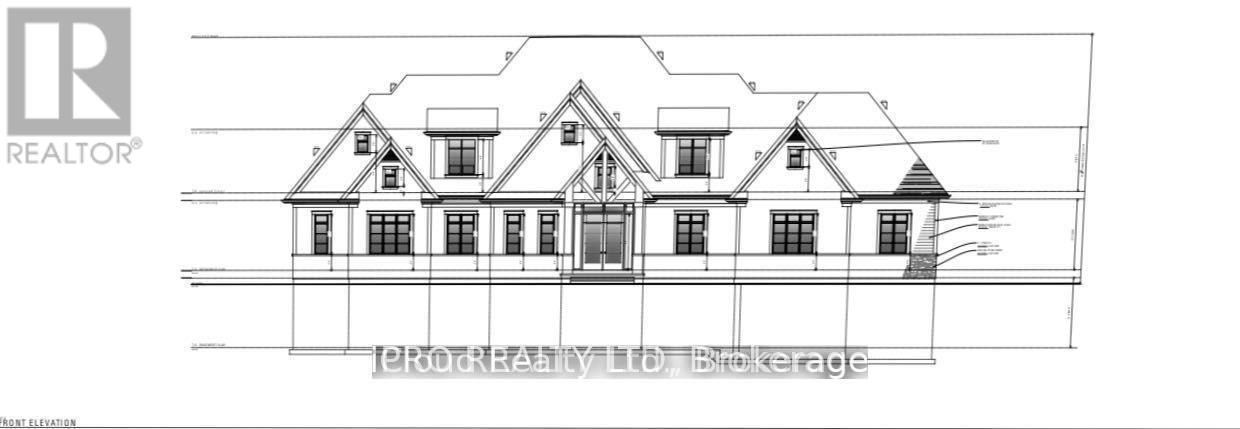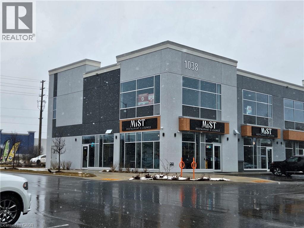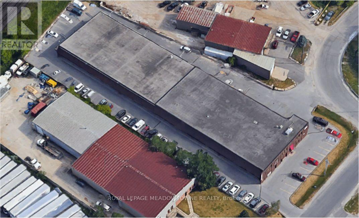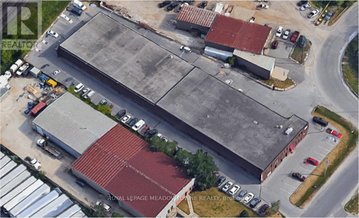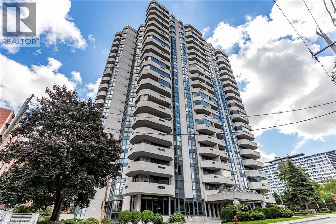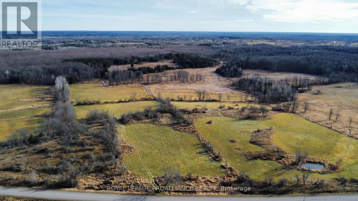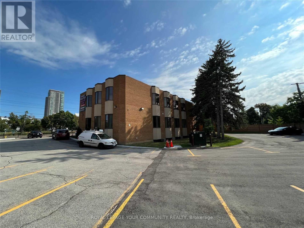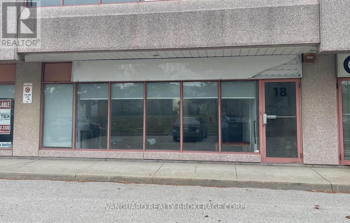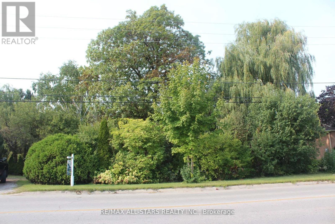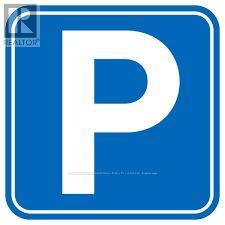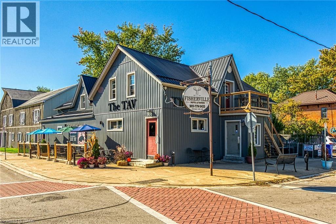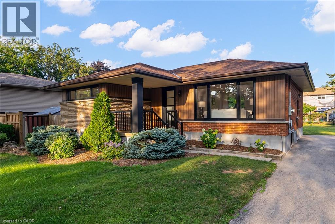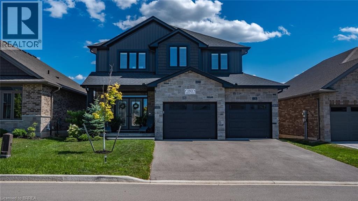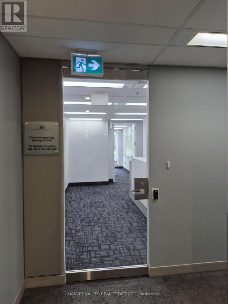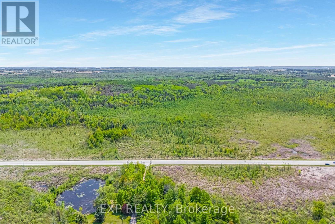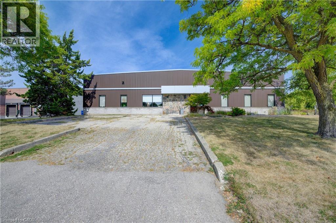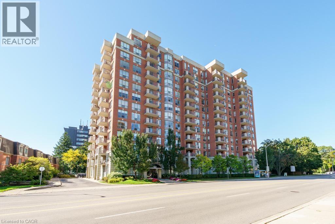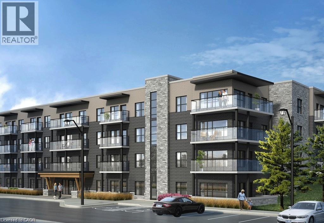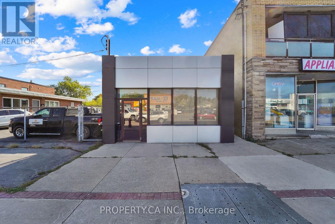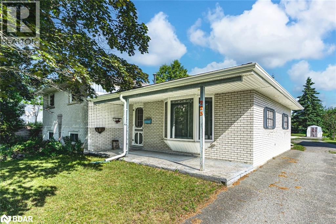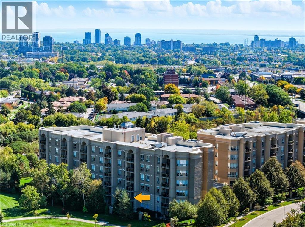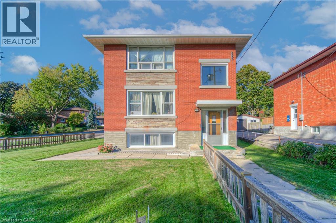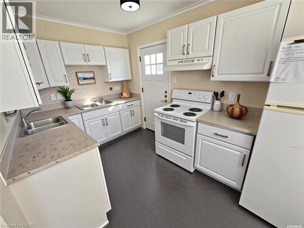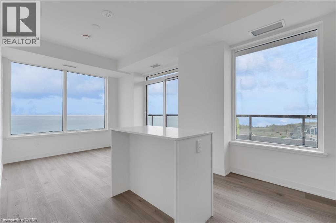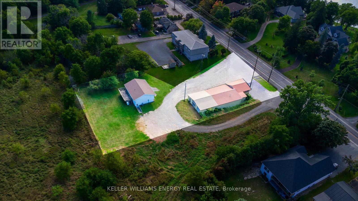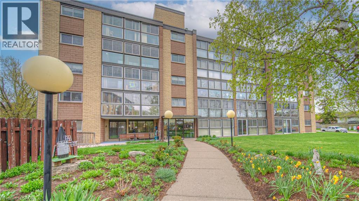6 Varadi Avenue
Brantford, Ontario
6 Varadi Ave, Brantford Spacious all-brick raised bungalow with separate side entrance to a fully finished basement ideal for multi-generational living or income potential. Offers 3 bedrooms upstairs, 2 downstairs, and 2 full bathrooms. Bright living space with large windows, eat-in kitchen. Room for 7-car parking (double driveway + garage).Located in the high-demand Greenbrier area, steps to grocery stores, restaurants, banks, schools, and Brantford Transit. Minutes to Highway 403, VIA Rail station, and parks. A well-maintained home offering rental potential, strong location, and long-term value perfect for families, downsizers, or investors. (id:49187)
324 Highland Road W Unit# 3
Kitchener, Ontario
Quesada Business in Kitchener, ON is For Sale. Located at the busy intersection of Highland Rd W/Lawrence Ave. Surrounded by Fully Residential Neighbourhood, Close to Schools, Highway, Offices, Banks, Major Big Box Store and Much More. Business with so much opportunity to grow the business even more. Rent: $4700/m including TMI & HST, Lease Term: Existing till 2029 + 10 years Option to renew, Royalty: 6%, Advertising: 3%. (id:49187)
25 Munroe Street
Kitchener, Ontario
Location..Location…Main Floor with 3 BED + 1 BATH for Rent..Brick Bungalow located on quiet street in Fairview Mall area. Ideally located and close to LRT+Transit Hub, HWY 7/8+401, shopping malls + schools. This home has an easy access to all the essentials. lovely covered front porch Large 1.5 garage 23x14.6. Fully fenced yard and large rear deck with sliders to kitchen. This home offers 3+bedrooms, 1 bath, Main Floor Laundry, exposed hardwood flooring in living room and under carpet in 3 bedrooms. (id:49187)
1727 County Road 14 Road
Prince Edward County (Sophiasburg Ward), Ontario
Welcome to 1727 County Road 14, where lifestyle and entrepreneurship converge on 14 picturesque acres. This exceptional property offers more than just a home its a turnkey income-generating estate, complete with a successful short-term accommodation business, an event-ready barn, and sweeping views of the County landscape. The main residence is a beautifully updated century home, balancing history with comfort. The spacious kitchen features ample cabinetry and a farmhouse apron-front fireclay sink, opening into a cozy family room with a wood-burning fireplace. Formal dining and living rooms showcase panoramic outdoor views, while upstairs, three generous bedrooms, an office, and a charming bath with freestanding soaker tub complete the homes inviting character. At the heart of this property's entrepreneurial appeal is its innovative short-term accommodation business. Four custom-designed sea containers have been transformed into a boutique guest experience. Three containers each house a stylish one-bedroom suite with private decks and breathtaking views ideal for visitors seeking unique stays in the County. The fourth container offers a thoughtfully designed communal kitchen for the guests. Enhanced with a sunbathing deck and fire pit, this setup delivers a highly marketable blend of comfort, novelty, and experiential travel that todays guests actively seek. The income potential doesn't stop there. A professionally renovated barn-engineered and upgraded with modern washrooms, concrete floors, and secure staircases provides the perfect venue for private events. Whether you envision continuing the thriving short-term rental business, launching an agri-tourism destination, or blending private living with entrepreneurial pursuits, 1727 County Road 14 offers unmatched flexibility and earning power. Here is your chance to own a property that delivers the charm of County life with the potential of a flourishing lifestyle business beautiful Prince Edward County. (id:49187)
6287 O'neil Street Unit# 8
Niagara Falls, Ontario
Receive the 4th month rent FREE!!! Newly renovated 2-bedroom apartment located on the lower level of a quiet, character-filled building in north-end Niagara Falls. This freshly painted unit features new stainless steel appliances, updated kitchen and bath finishes, and durable hard surface flooring throughout. Heat and water are included; tenant pays hydro. Coin-operated laundry on-site. Parking available for $25/month. Pet-friendly with restrictions. Smoke-free unit. Steps to shopping, transit, and all amenities. Applicants must provide full credit report, proof of income, and complete application. (id:49187)
9 Gaw Crescent
Guelph, Ontario
Welcome to this stunning, fully renovated home nestled in the heart of Clairfields, one of Guelph’s most sought-after neighbourhoods! Thoughtfully updated from top to bottom, this detached gem features 3 spacious bedrooms, 3 stylish bathrooms, and a rare double car garage. Inside, you’ll find a modern, chic colour palette, carpet-free living, and hardwood floors throughout. The sun-filled living area is enhanced by oversized arched windows and vaulted ceilings, creating a bright and airy space. The upgraded kitchen is equipped with stainless steel appliances, ample cabinetry, and a cozy eat-in area that walks out to your oversized new deck, ideal for hosting friends and family. The finished basement offers even more living space, including a large rec room, modern full bath, laundry area, and versatile layout, perfect for a guest suite, home office, or media room. The private fenced backyard is beautifully landscaped and ready for summer enjoyment. Conveniently located, you’ll have endless retail, dining, and entertainment options at your fingertips. Preservation Park is just a short walk away, offering endless acres of scenic trails for walking, biking, and enjoying nature. Plus, you’re just minutes from Highway 401, making commuting a breeze. Move-in ready and packed with value - this is one you don’t want to miss! (id:49187)
500 Green Road Unit# 303
Stoney Creek, Ontario
Luxury Lakeside Living! Enjoy breathtaking lake views from the comfort of your living room in this beautifully maintained 3rd-floor condo. This spacious suite offers 2 bedrooms plus a den, providing the perfect blend of comfort and functionality. From the moment you step inside, you’ll appreciate the care and attention given to this home since day one. Designed with space in mind, the dining area easily accommodates a full dining suite. The unit is ideally positioned in one of the most sought-after locations within the building, featuring a westerly-facing balcony that overlooks landscaped grounds and the sparkling lake, perfect for relaxing evenings. The building offers an impressive range of amenities, including an inground pool, lakeside promenade with BBQ area, fitness room, woodworking shop, and more. Included with the unit is 1 underground parking space and a storage locker, with the added convenience of an outdoor permitted parking spot. Don’t miss this rare opportunity to experience lakeside condo living at its finest. Book your private viewing today! (id:49187)
363 Front Street
Belleville, Ontario
25% DOWN FOR A CASH FLOWING 8 UNIT ON A TRANSFERABLE 40 YEAR MLI SELECT LOAN. Over 6% Cap. Secure $160,800 in annual income from this exceptional, fully tenanted, turn-key commercial property in the heart of Bellevilles dynamic downtown. Ductless Splits recently installed all res units. Completely rebuilt to modern standards, this property boasts brand-new construction, including framing, walls, flooring, plumbing, electrical panel, wiring, windows, doors, and lighting all designed to meet current building codes and minimize future maintenance. Each tenant is responsible for their own utilities, providing low overhead and strong net returns for investors. Positioned in a high-demand location, 363 Front Street is a rare opportunity offering both immediate cash flow and long-term appreciation potential. Properties of this caliber are in short supply. New Buyer must qualify for MLI loan. (id:49187)
52 Ridgewood Drive
Turkey Point, Ontario
Welcome to 52 Ridgewood Dr, a 3-bedroom, 1-bathroom cottage in Turkey Point, Ontario, family-owned for over 50 years and located on a quiet side street. It's steps from public access to long sandy beaches on Lake Erie, the new pickleball courts, playpark, and pavilion, plus the Turkey Point Marina for world-class fishing & water sports. Turkey Pt includes extensive hiking, biking, and walking trails. Upgrades feature a roof (2019), windows (2020) and 200-amp electrical panel (2020). The detached barn/garage/bunkie has a 60-amp panel for storage or conversion to additional space. This is a great investment in property located in S/W Ontario to build your family memories. Enjoy the best of Norfolk County with local produce stands, wineries, and small-town charm. (id:49187)
200 - 11801 Derry Road
Milton (Dg Derry Green), Ontario
PRE-CONSTRUCTION COMMERICAL CONDOS FOR SALE - Located in the heart of Derry Green Business Park in Milton, Milton Gates Business Park is a modern new build condominium complex. Spread over 6 buildings, this development offers flexible unit options, convenient access and prominent exposure to help your business grow. Building A offers operational efficiency with access from Derry Rd., and proximity to both Milton and Mississauga. (id:49187)
217 - 11801 Derry Road
Milton (Dg Derry Green), Ontario
Located in the heart of Derry Green Business Park in Milton, Milton Gates Business Park is a modern new build condominium complex. Spread over 6 buildings, this development offers flexible unit options, convenient access and prominent exposure to help your business grow. Building A offers operational efficiency with access from Derry Rd., proximity to both Milton and Mississauga. (id:49187)
203 - 11801 Derry Road
Milton (Dg Derry Green), Ontario
PRE-CONSTRUCTION COMMERICAL CONDOS FOR SALE - Located in the heart of Derry Green Business Park in Milton, Milton Gates Business Park is a modern new build condominium complex. Spread over 6 buildings, this development offers flexible unit options, convenient access and prominent exposure to help your business grow. Building A offers operational efficiency with access from Derry Rd., proximity to both Milton and Mississauga. (id:49187)
Upper - 60 Paperbirch Drive
Toronto (Banbury-Don Mills), Ontario
Welcome to 60 Paperbirch Drive a beautifully renovated and unique 3-bedroom, 4-bathroom bungalow apartment backing onto the scenic Paperbirch Walkway trail. Each bedroom includes its own private bathroom, fully furnished, offering enhanced comfort and privacy. The home also boasts a fully fenced backyard with a spacious deck, a bright big family room, with open kitchen. Ideally located just steps from the Shops at Don Mills, bike paths, public library, Edward Gardens, and more, this home combines tranquil living with unbeatable urban convenience. Move-in ready and not to be missed! (id:49187)
67 Brethet Heights
New Tecumseth, Ontario
Welcome to refined living in the prestigious Greenridge Community, where elegance and functionality blend seamlessly in this newly built 2,531 sq. ft. residence featuring premium finishes, sophisticated detailing, and a fully finished basement. The sun-filled main floor boasts 9-foot smooth ceilings and expansive windows, with a sleek gourmet kitchen that flows effortlessly into the open-concept living and dining areas perfect for both everyday living and elegant entertaining. Upstairs, spacious bedrooms await, including a luxurious primary suite complete with a spa-inspired ensuite and a generous walk-in closet. Ideally located in the charming town of Beeton, this home offers the tranquility of a family-friendly neighbourhood with convenient access to Highways 400, 27, and 9, and is close to schools, parks, trails, and shopping offering an exceptional lifestyle for both professionals and growing families. (id:49187)
57 12th Conc Road E Unit# 430
Flamborough, Ontario
Welcome to the serene setting at Fernbrook Resort, a 50+ lifestyle cottage atmosphere w/clubhouse amenities including an indoor & outdoor pool. This rarely offered 2 story home features 3 bedrooms, 1.5 bathrooms. The kitchen is open to the dining room and family room - great for entertaining. Main floor laundry plus 4-piece bathroom, and mud room. Upstairs master features 2pc ensuite + 2 additional bedrooms. Large front deck for enjoying your morning coffee. The clubhouse includes indoor pool, gym, outdoor pool, hot tub and suntan deck. Centrally located for quick access to QEW and 401, Waterdown, Hamilton, Guelph, Cambridge. Units cannot be financed or used as collateral for a loan. Lot fees are approx. $647/Month to be verified with park management which includes lot, taxes, water, water testing, and use of the resort amenities. Hydro, propane extra. Buyer must be approved by the Park. (id:49187)
16 Clear Valley Lane
Mount Hope, Ontario
Newly built townhome by award winning builder Sonoma Homes offers exceptional, most cost effective, price per square foot value in the Hamilton and surrounding area. Located in the heart of Mount Hope where ease of accessibility and convenience to nearby amenities such as major roads, highways, shopping, schools, and parks are mere minutes away. This neighbourhood affords you peaceful and serene everyday living. Built with superior materials that include, brick, stone, stucco exteriors and 30-year roof shingles, the quality continues & flows right into the home. There you will find, a spacious living area of over 2,000 sq ft with beautiful upgraded kitchen cabinets, quartz countertops, 4 bathrooms, 3 bedrooms which includes a wonderful primary retreat, a generous flex space, oak stairs, pot lights and a step out balcony. Purchasing this gem is even more enticing with the superior sound barrier wall, separating you from your neighbours. A rarity in the home building industry! This model home is move in ready and can accommodate a flexible closing date. Reach out today to walk through this home! You don't want to miss this opportunity to own in Phase One! (id:49187)
247 - 65 Harbour Square
Toronto (Waterfront Communities), Ontario
Tandem Parking Space - Close To The Elevator - See pictures. Must Be A Condo Owner At 33-65-77-99 Harbour Square To Purchase (id:49187)
B3 - 3365 Steeles Ave E Avenue
Toronto (Hillcrest Village), Ontario
Kung Fu Tea on Steelestech is a standout business opportunity in a high-traffic commercial and educational hub. Located in the heart of a busy tech and college corridor, this popular bubble tea franchise benefits from a steady stream of customers including students, staff, and office professionals. With its established reputation and brand recognition, Kung Fu Tea delivers strong and consistent sales across walk-in, takeout, and delivery channels. This modern and fully equipped store is known for its operational efficiency, loyal customer base, and accessible location with ample parking. Whether you're a first-time buyer or an experienced operator looking to expand, this turnkey shop offers stability, visibility, and long-term growth potential. EXTRAS: Sale includes all assets of the business, equipment, and leasehold improvements. Inventory not included. (id:49187)
Main - 18 Windridge Drive
Markham (Bullock), Ontario
Newly Renovated Detached Bungalow in Highly Sought Out Neighbourhood. The home is situated in a150 deep lot, with natural wonders! Large Windows for natural light. 3 Bedrooms + office room.1.5 bathrooms, and no carpet! Separate Laundry. Basement not included, in this amount, can be included in additional rate. No Sidewalk, Known For Many Amenities,Close to Go Station, Open Concept Living W/ Lots Of Sunshine, Large Foyer, Very Large Windows T/O,Custom Kitchen with Quartz Counters,No Carpet in Home (id:49187)
110 Marina Point Crescent
Hamilton, Ontario
Very well kept and beautiful 3 bedroom, 4 bath townhome in a prime Stoney Creek location with a short stroll to the lake! Open concept main floor features living/dining room combo with 9 foot ceilings and gas fireplace. Stunning kitchen with extended upper cabinetry, centre island with breakfast bar, stainless steel appliances and large eat-in area. Walk out to beautiful yard with concrete patio. Upper level hosts bright and welcoming primary bedroom with an ensuite, 2 large bedrooms with main 4 piece bathroom and convenient 2nd floor laundry. Finished lower level has huge rec room for entertainment and 2 piece bath. Laminated flooring on all 3 levels. Almost all windows (except patio door) are new in 2019. Close to schools, stores like Costco and parks with easy access to QEW and 10 minutes to the new Confederation GO station. (id:49187)
618 King Street W Unit# A
Kitchener, Ontario
Turn-key café space available for lease in a highly visible, high-traffic area of Kitchener. This 1,062 sq ft main floor unit at 618 King St W is fully outfitted and ready for immediate occupancy. The space comes equipped with a commercial espresso machine, grinders, refrigerators, sinks, dishwasher, and more—offering a seamless setup for a coffee shop or café concept. Designed for comfort and functionality, the café features indoor seating and opens up to bonus patio space and seating for a relaxed outdoor vibe. Expansive windows flood the space with natural light, creating an inviting and vibrant atmosphere. Located next to Google’s Kitchener campus, directly across from the Station Park condo development, and just steps from the LRT, this location offers excellent exposure and accessibility. Pop-up or long-term lease options are available (id:49187)
073208 Sideroad 24 & 25 Road E
East Luther Grand Valley, Ontario
1.5 Acre Vacant Lot, Excellent Location! Drawings are ready to submit. 5 Bed & 6 Washrooms including one bed room with ensuite, Main floor office/Library. Main floor separate living, family, Office, Build Your Dream Home. Any Changes to existing drawings are possible. Lot of new construction in the neighborhood, new subdivision close by! This Lot Is In A Prime Location, Just 2Km From Dufferin Road 109 For Easy Commuting And 5 Minutes From Downtown Grand Valley. Upper Grand Trailway Just Steps Away. Property Is Zoned Rural Residential. (id:49187)
1038 Garner Road W Unit# 201
Ancaster, Ontario
Second floor hard to find corner unit. Motivated Landlord! Perfect location. Both West and South side with large windows! Ample parking space. (id:49187)
Unit 2f - 295 Alliance Road
Milton (Mn Milton North), Ontario
Clean well managed office space available for rent in central Milton. Conveniently located in close proximity to all local amenities & minutes from the 401. (id:49187)
Unit 1a - 295 Alliance Road
Milton (Mn Milton North), Ontario
Clean well managed office space available for rent in central Milton. Conveniently located in close proximity to all local amenities & minutes from the 401. (id:49187)
67 Caroline Street S Unit# 304 (3d)
Hamilton, Ontario
“The Bentley Place” south of Main St W. in the Durand North neighbourhood has an enviable 1,566 sq ft living space making downsizing easier or giving 1st-time buyers an entry into the marketplace. It is quality built with a wrap around open balcony off the living room and separate balcony off the primary bedroom set on the 3rd floor (west) corner unit (#3D) and well maintained by the same owner for the past 15 years. The principal bedroom and 2nd bedroom both have walk-in closets. There is a large 5-pc ensuite bathroom as well as an additional 4-pc bathroom. A good-sized laundry room and large foyer makes the potential possible for a high-end unit with your own choices. In the building there is an exercise room, party room with kitchen, as well as newer thermal windows & sliding doors (completed 2025) throughout the entire building, adding value and energy efficiency. Close in proximity to Locke St, James St N, downtown, GO Station, parks, and Hess Village, makes this an exceptional West Hamilton property overall. Underground parking spot # P130. RSA. (id:49187)
0 Cooper Road
Madoc, Ontario
Recreational Land Opportunity just north of the charming town of Madoc, Ontario. This expansive 183-acre parcel of land is available for lease, offering a rare opportunity for recreational enjoyment in a serene rural setting. With rolling open fields, approximately 60 acres of wooded forest, and over 1,800 ft of road frontage, this property is ideal for those seeking space to explore, unwind, and connect with nature. Highlights include: Hunting Opportunities - The mix of forest and open fields makes this property well-suited for seasonal hunting. Rolling Fields - perfect for picnics, nature walks, or simply enjoying the scenic countryside views. Wooded Forest (approximately 60 acres) - A natural retreat for hiking, birdwatching, and wildlife observation. Endless Recreational Potential - Ample space for outdoor activities such as hiking, horseback riding, ATVing, cross-country skiing, or creating our own private recreational escape. This lease opportunity is intended for recreational use only, making it an excellent fit for outdoor enthusiasts, families, or groups seeing a seasonal or year-round natural getaway. (id:49187)
545 Steeles Avenue W
Brampton (Brampton South), Ontario
location location location, Business For Sale Prime Brampton Location: Just opposite Sheridan College, this restaurant is very great for Mediterranean and suitable for multiple cuisines (Indian not permitted), featuring a huge hood, low rent of only $2,321/month (all in), very low overhead, and strong high foot traffic with ample parking. (id:49187)
B100 - 1501 Ellesmere Road
Toronto (Bendale), Ontario
Prime professional office space available in a well-maintained building at Brimley and Ellesmere. Features include renovated upper and lower-level suites, very bright, ample surface parking, and convenient access to Highway 401 and public transit. Flexible zoning accommodates a variety of uses, with multiple unit sizes available on the lower level. (id:49187)
18 - 231 Millway Avenue
Vaughan (Concord), Ontario
Exceptional office space in a well-maintained commercial building with prominent Jane Street exposure. Ground Floor. Just steps from public transit, including the subway, and minutes to Highways 400 & 407, this location offers convenience, accessibility, and visibility for your business. Bright and clean office space with modern layout. Functional floor plan includes reception area, Spacious boardroom, Three private offices, Large open workstation area, Convenient kitchenette, 2-piece washroom, Excellent street exposure for signage and branding, Plenty of on-site parking for staff and visitors. (id:49187)
40-A Riverglen Drive
Georgina (Keswick South), Ontario
Build your dream home on this beautiful 114' X 431' private riverfront lot. Over an acre, in town and on the water is definitely a rare find! Potential to sever into 2 building lots. Water & sewers are not installed to the lot line. Regulated by the L.S.R.C.A. Buyer to do their own due diligence. **EXTRAS** 72 hours upon solicitors approval at the Sellers Estates direction (id:49187)
108 - 65 Harbour Square
Toronto (Waterfront Communities), Ontario
Single Parking Space - Close To The Elevator - See pictures. Must Be A Condo Owner At 33-65-77-99 Harbour Square To Purchase. (id:49187)
2 Erie Avenue S
Fisherville, Ontario
Aspiring Restaurant Entrepreneurs, Investors or Business Adventurers - Welcome to “The Tav” located in charming Haldimand County Hamlet of Fisherville - relaxing 45 min commute south from Hamilton in-route to Lake Erie. This local historic landmark established in 1890, initially built as a hotel for travelling salesmen, has since becoming a dining hub for loyal, year round clientele base - ranging from out of owners, Erie cottagers, Cayuga race car enthusiasts to regular gathering venue for patronizing locals. Situated in heart of Fisherville offering incredible visual exposure enhanced by attractive, recently sided exterior, quaint upper level balconies & licensed outdoor patio (seating for 32 patrons). A true “Turn Key” operation introduces 2308sf of main level floor space licensed for 108 patrons sporting tastefully renovated interior promoting a quaint, rustic ambience highlighted with barn board wainscot, 2 sided gas fireplace, authentic “Cheers” style sit-up bar, pool table area & large section designed for intimate dining or sufficient room to accommodate sports teams or private events -continues w/commercial kitchen, separate male/female washrooms & both front & side door entrances. 2 self contained 2 bedroom apartments, beautifully renovated from the “studs-out”(2019) grace this grand building’s upper level inc full range of appliances, individual gas fireplaces & private balcony walk-outs - providing additional revenue stream - or comfortable living for sole proprietor family. Service style basement houses walk-in cooler, storage/utility rooms & convenient outside keg delivery door. Major 2019 renovations inc exterior siding, metal roof, upgraded electrical, septic/cistern, gas furnace/AC, majority of windows & exterior doors. Financials available for serious inquiries only. Rewarding opportunity awaits in downtown Fisherville - much more than just a business - it’s an enriching small town Ontario lifestyle! Everyone knows “The Tav” is “The Place” to be! (id:49187)
13 Skyland Drive
Hamilton, Ontario
Stunning fully renovated bungalow on a rare 60-ft lot in the sought-after Centremount neighbourhood, walking distance to the Mountain Brow. This 3 + 2 bed, 2 kitchen, 3 full bath home is loaded with premium upgrades: custom white oak kitchen with quartz waterfall island and gas stove, heated floors in all bathrooms, white oak staircase, wide plank hardwood on the main level, and premium vinyl plank in the basement. In- law suite with full kitchen, bathroom, second laundry, and separate entrance. Pot lights throughout, frameless glass showers, new windows and doors, new hot water tank (owned), all new appliances, quartz counters, new electrical, and electric fireplaces on both levels. Exterior upgrades include new posts, railings, and more. Lower level offers 2 beds, 2 full baths (including ensuite), walk-in closet for the primary bedroom, and a full kitchen. Walk to Bruce Park, Mountain Brow trails, and Concession Street shops and cafés. A rare blend of style, comfort, and quality — must be seen in person to truly appreciate. (id:49187)
180 Gibbons Street
Waterford, Ontario
Step inside this beautiful and miraculously kept home offering the perfect blend of style, comfort, and function. The open-concept layout flows seamlessly, featuring a kitchen to impress with quartz countertops, a large island, and plenty of space for cooking and entertaining. A welcoming dining area overlooks the bright, spacious living room highlighted by a stunning stone fireplace—the ideal setting for family gatherings or cozy nights in. A large mudroom keeps everything organized and 2pc bathroom. While upstairs you’ll find 4 sizeable bedrooms, each filled with natural light, 4pc Bathroom. A laundry room complete with cabinets for storage. The primary suite is a true retreat, complete with a walk-in closet and a 4-piece ensuite. The finished basement offers incredible versatility, featuring a kitchenette that’s perfect for movie nights or entertaining guests and a 2ps bathroom. Outside, enjoy a backyard built for relaxation and fun—with a covered deck, hot tub, and above-ground pool. A 2-car garage completes this must-see property. Don’t miss the opportunity to make this stunning home yours! (id:49187)
204 - 45 Sheppard Avenue E
Toronto (Willowdale East), Ontario
Bright and spacious professional office available for lease in the heart of Yonge & Sheppard. This turnkey space features a welcoming reception area, a large boardroom, open-concept workspace, ten private offices, bathroom, and a full kitchen. Ideal for a variety of professional uses including legal, financial, tech, or medical services. Located steps from Yonge-Sheppard subway station, with easy access to Highway 401 and surrounded by restaurants, shops, and amenities. Excellent natural light throughout. Well-maintained building with professional ambiance. (id:49187)
Ptlt35 Ravenshoe Road
Uxbridge, Ontario
23.63 Acres with over 1200ft of Frontage on South Side of Ravenshoe Rd. Near Udora. (Between Conc 5 & Conc 6). Don't Miss Out On The Rare Opportunity To Escape To The Country & Explore The Land. Proximity to Lake Simcoe. Buyer(s) To Conduct Own Due Diligence. Pls Note Currently 100% of Property is Designated (PSW) Provincially Significant Wetlands as per Lake Simcoe Region Conservation Authority. (id:49187)
136 Dearborn Place
Waterloo, Ontario
Located on approximately 1.25 acres in a prime North Waterloo location, this freestanding, single-user building is ready for its next chapter. Currently owner-occupied and well-maintained, the property features a bright, airy interior with a functional mix of showroom, office space, mezzanine storage (an additional ±600 sq.ft.), and industrial/manufacturing areas. Zoned E1-27, the building supports a range of versatile uses and includes both a truck-level loading door and a drive-in door. Clear ceiling heights are approximately 14 feet, and the entire facility is fully climate controlled, including air conditioning. A monitored alarm system with surveillance cameras provides added security. The building is positioned on the west side of the lot, allowing for ample on-site parking and leaving room for potential future expansion. Since its purchase in 2013, the property has undergone extensive renovations, including upgrades to the roof, exterior cladding, landscaping, and asphalt paving, along with a thoughtful reconfiguration of the interior office space. With excellent access to Highway 85 and a strategic location, this property presents a compelling opportunity for investors or end-users seeking a flexible and well-equipped building in a sought-after area. (id:49187)
442 Maple Avenue Unit# 1101
Burlington, Ontario
Stunning 2 bed, 2 bath condo in sought-after Spencer’s Landing, downtown Burlington. This spacious, beautifully updated unit features engineered brushed white oak flooring, new interior doors/hardware, and a custom kitchen with cabinets (2020) and newer appliances (2021/2022). Both bathrooms boast new vanities; the bright primary offers a walk-in closet and ensuite with soaker tub. Updated electrical outlets throughout. Enjoy lake views from the balcony and dining area. Walk to Spencer Smith Park, waterfront trails, restaurants, shops, and more. The many amenities include an indoor pool, sauna, outdoor gazebo and BBQ area, gym, party room and 24 hour front desk security. Exceptional location with modern upgrades, ready for you to move in! (id:49187)
1201 Lackner Boulevard Unit# 408
Kitchener, Ontario
Welcome home to Unit 408 at 1201 Lackner Blvd, Kitchener a stylish condo located in one of the city’s most convenient areas, just minutes to Highway 401, Fairview Mall, restaurants, groceries, public transit, and so much more! This bright and spacious 1 bedroom, 1 bathroom suite offers modern living at its finest. Featuring sleek stainless steel appliances, contemporary finishes, and huge windows that flood the home with natural light, this unit is truly a pleasure to live in. The open-concept living area is perfect for entertaining, with a private balcony off the living room to enjoy both summer evenings and fresh winter mornings. You’ll also love the convenience of in-suite laundry and a thoughtfully designed layout that maximizes both style and comfort. ?? Close to everything, move-in ready, and showing AAA+! Don’t wait call today to book your private viewing. (id:49187)
188 Parkdale Avenue N
Hamilton (Mcquesten), Ontario
Professional Office Space in East Hamilton 1,200 Sq Ft of Turnkey Potential! Discover a well-appointed commercial property ideal for professionals and small businesses seeking a functional, stylish workspace. Located in the heart of East Hamilton, this 1,200 sq ft office building offers: The main floor features a welcoming reception area, an open office space, one private office, a boardroom, a small kitchen, and a two-piece bathroom. The fully finished basement adds versatility with a large boardroom and a second two-piece bathroom, ideal for meetings, client presentations, or collaborative work. Private Rear Parking: Accommodates up to six vehicles, offering convenience for staff and visitors. Prime Location: Easy access to major transit routes, local shops, and amenities ensures seamless connectivity and everyday convenience. Whether you're launching a new venture or expanding your footprint, this versatile space combines comfort, professionalism, and practicality all in a thriving Hamilton neighbourhood. (id:49187)
223 Phillips Street
Barrie, Ontario
HALF AN ACRE OF ENDLESS POTENTIAL WITH A HEATED SHOP, PRIVATE LOFT, DETACHED GARAGE, & UNBEATABLE ARDAGH LOCATION - A MUST-SEE FOR INVESTORS & ENTREPRENEURS! An incredibly rare opportunity awaits on this exceptionally versatile 0.5-acre in-town property, perfectly positioned at the end of a quiet cul-de-sac in Barrie’s sought-after Ardagh neighbourhood. With R2 zoning, numerous outbuildings, and parking for 16 or more vehicles, this property presents endless potential for tradespeople, home-based business owners, multi-generational living, investors, or those seeking space to expand. The home features an open-concept layout with bright living and dining areas, a walkout to the spacious backyard, three generously sized bedrooms upstairs, a semi-ensuite 4-piece bath, and a basement with a large rec room, laundry area, powder room, and ample storage. An owned hot water tank and an updated 200-amp electrical service add to the home’s comfort and efficiency. Car enthusiasts and hobbyists will appreciate the 520 sq ft detached 2.5-car garage, complemented by two storage sheds and an oversized driveway that accommodates RVs, trailers, and more. The standout feature is the 979 sq ft heated shop, built on a 12-inch reinforced slab with soaring 10.5 ft ceilings, an oversized 10.5x8.5 ft roll-up door, and dedicated 100 amp service - a highly adaptable space ready to be tailored to your exact vision. Above the shop, a self-contained loft offers incredible flexibility. Located just minutes from top schools, Bear Creek Eco Park, shopping, the waterfront, and major commuter routes. Don’t miss your chance to own this #HomeToStay in one of Barrie’s best neighbourhoods! (id:49187)
2075 Amherst Heights Drive Unit# 211
Burlington, Ontario
Welcome home to 2075 Amherst Heights Drive, Unit 211 – A Warm & Welcoming Place to Call Home This large and charming 1-bedroom, 2-bathroom condo is filled with thoughtful details that make everyday living comfortable and convenient. High ceilings create an airy feel, while lowered light switches add accessibility throughout the space. From the living area, enjoy peaceful views of the beautifully cared-for community gardens—a perfect spot to relax and unwind. The building itself is known for its friendly atmosphere and strong sense of community. With a variety of well-kept amenities and common areas, it’s easy to feel at home here. Whether you’re looking to downsize, simplify, or just enjoy a welcoming neighborhood setting, this condo offers the ideal blend of comfort and connection. (id:49187)
346 Prospect Avenue
Kitchener, Ontario
Large triplex in convenient location that would make a great house hacking opportunity for the entry level investor. This purpose built triplex features two large 3 bedroom apartments, and one 2 bedroom unit in the basement. It is heated with a gas furnace, and has separate hydro meters. There are 5 parking spaces on this corner property. Several recent upgrades include newer roof, windows and water heater. Coin laundry on site for additional income. (id:49187)
77 Blackfriars Street
London, Ontario
Attention investors! Excellent, turn-key, cash-flowing, licensed rental property with 2 self-contained units. The upper unit consists of the MainFloor and 2nd Floor. It includes 4 spacious bedrooms, 2 bathrooms (one 4-piece & one 3-piece), a large living room, and functional kitchen. The basement unit includes 1 bedroom, one 4-piece bathroom, a cozy living room, and large eat-in kitchen. Both units have been updated, are carpet-free, have lots of natural light, and their own private laundry. Outside, there's parking for 3 cars. Ideal location, close to parks, shopping, transit, entertainment, and Western University. Currently rented for $4,412/month. (id:49187)
385 Winston Road Unit# 1408
Grimsby, Ontario
Welcome to the newest and nicest Grimsby on the Lake condo building and this beautiful 2 Bed + 2 Bath unit with the best water views in town! Spectacular North AND East views of Lake Ontario from this 14th floor corner unit, a true 2 bedroom, 2 full bath unit. Come check out the incredible roof top patio and lounge, well-appointed gym and yoga room. 24 hour concierge and on-site security make this the full service package. Walking distance to Grimsby’s best restaurants as well as the waterfront trail. Come and experience the ultimate Grimsby on the Lake lifestyle. This condo unit also has 2 underground parking spots. (id:49187)
12699 Loyalist Parkway
Prince Edward County (Picton Ward), Ontario
Position your business for success with this rare Highway Commercial property along one of Prince Edward County's busiest corridors. Ideally situated at the gateway to Picton on nearly an acre of land, 12699 Loyalist Parkway offers unmatched exposure, versatile infrastructure, and the added value of a residential income stream or owner-occupancy all at a price that makes it one of the most attractive commercial offerings in the County today. The 4,000 sq. ft. commercial building was purpose-built for business and designed to maximize efficiency and adaptability. Featuring six garage bays, multiple storage rooms, and a two-piece bathroom, its ideally suited for automotive, trades, service-based enterprises, warehousing, or a variety of other permitted uses. The prominent frontage and easy access from Loyalist Parkway ensure consistent visibility and convenience for both customers and deliveries. Adding to the property's unique appeal is a separate, well-maintained 3+2 bedroom home with approximately 1,200 sq. ft. of bright, functional living space. Complete with a lower-level walk-out, second kitchen, and renovated bathroom, the residence offers flexible options: generate rental income, provide in-law or staff accommodations, or create a comfortable live-work setup for an owner-operator. With nearly an acre of usable space, the property also provides ample room for expansion, additional parking, or outdoor storage offering long-term growth potential. Priced to sell, this listing represents an exceptional opportunity for entrepreneurs, tradespeople, or investors to secure a high-visibility location and maximize both business and income potential. Whether you're looking to establish your enterprise, expand operations, or invest in one of Prince Edward County's most strategic commercial locations, this property delivers unmatched value. Opportunities like this rarely come to market don't miss your chance to make it yours. (id:49187)
400 Champlain Boulevard Unit# 406
Cambridge, Ontario
Welcome to Unit 406 at 400 Champlain Boulevard! Chateau Champlain is surrounded by the Gorgeous Moffat Creek Woodlot, visible from your Large, Bright Corner Unit. The Spacious 2 Bedroom + Den unit is beautifully laid out and enjoys plenty of open space for family gatherings and entertaining. You'll love the Sunroom where you can enjoy your morning coffee and take in your peaceful surroundings. Back inside, observe the Main Living Space which boasts an enormous Living Room, Convenient Dining Room, Generous Foyer and the Functional Kitchen...featuring a breakfast area which could be used as a work-from-home space. Don't miss the In-Suite Laundry in the kitchen area too. Move over to the one wing of the unit and take in the Extensive Primary Bedroom, the Broad 2nd Bedroom and the Sizeable 4 Piece Bathroom. The other wing features the Substantial Den which could be used as an office or 3rd Bedroom, if needed. You can't help but admire the thought that was put into this layout. You will also benefit from a secure underground parking space and a massive storage room. The Building provides an Enjoyable Terrace, Party Room and Library which contributes a treadmill and exercise bike. The Elevator, Boiler and Windows have all been updated. Parks, Trails, Restaurants, Transit, Shopping and much more just minutes away. TAKE ADVANTAGE OF THIS OPPORTUNITY! BOOK YOUR SHOWING TODAY! REALTOR®: *STATUS CERTIFICATE available* Square footage as per MPAC. Room measurements as per I-Guide. Property taxes from City of Cambridge. Forms 602 and 244 included in Supplements. (id:49187)

