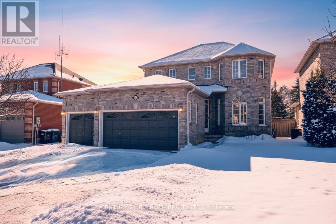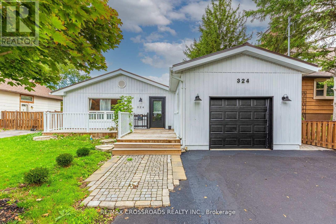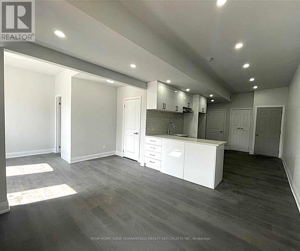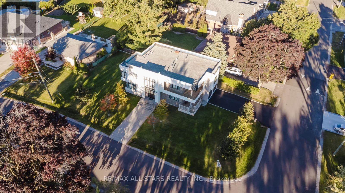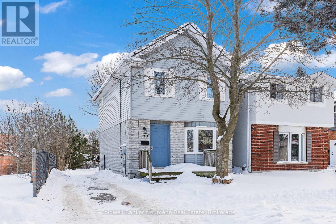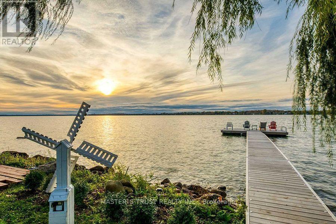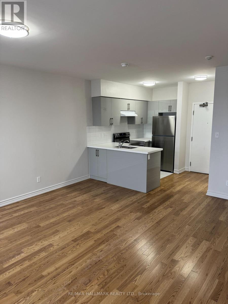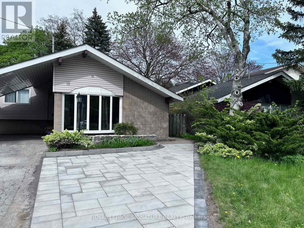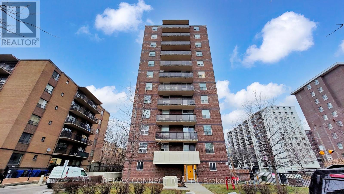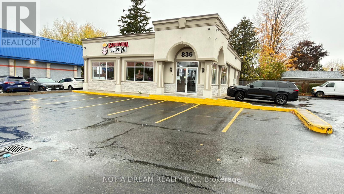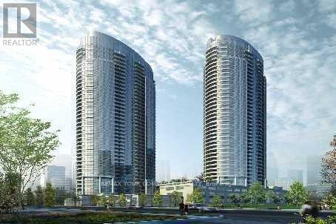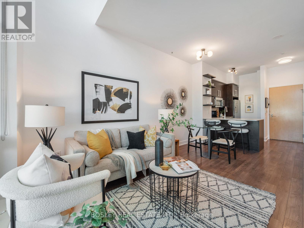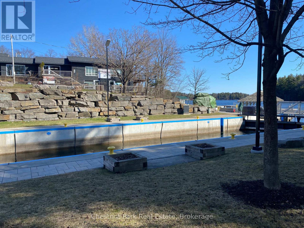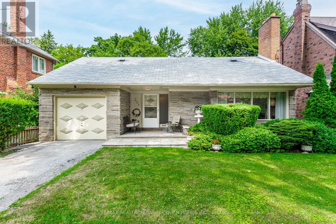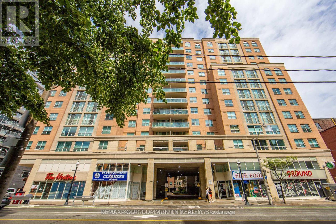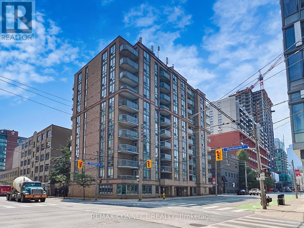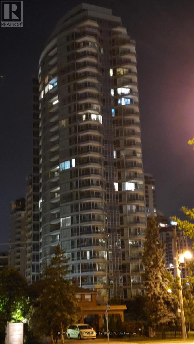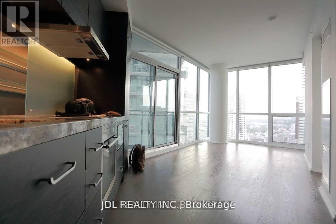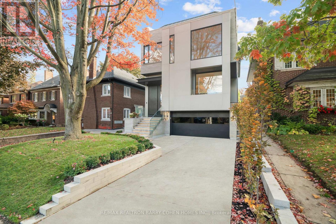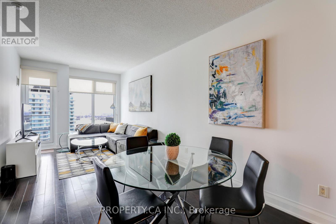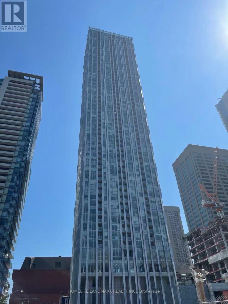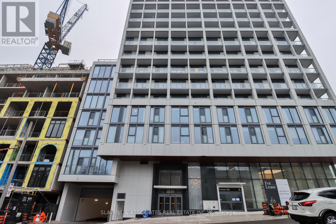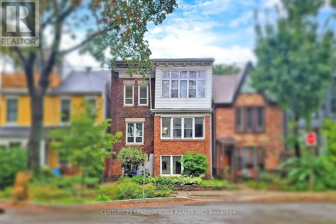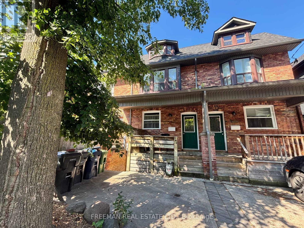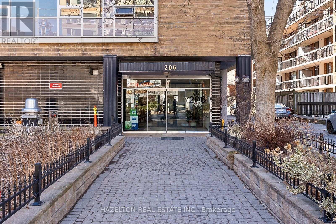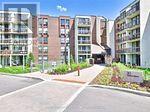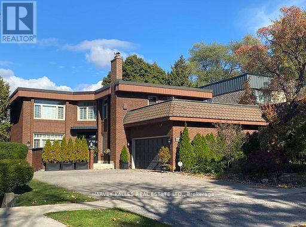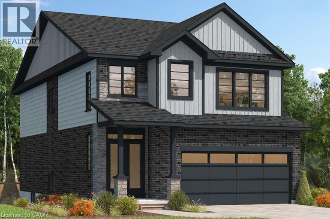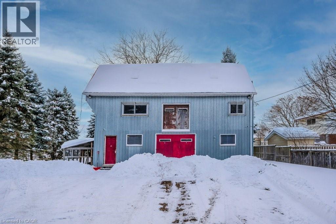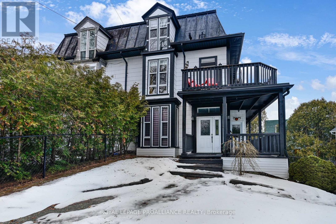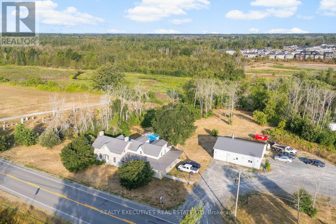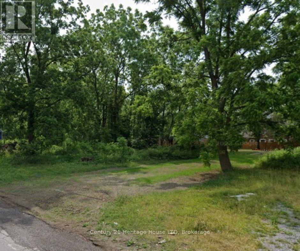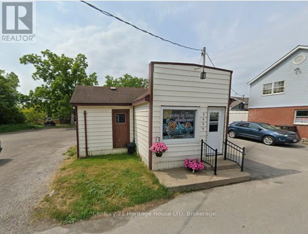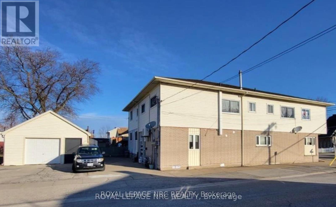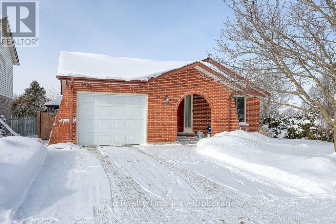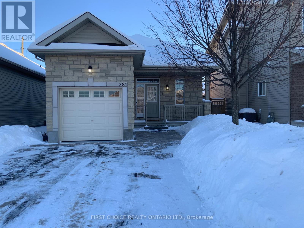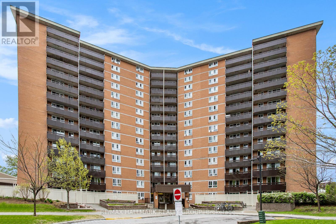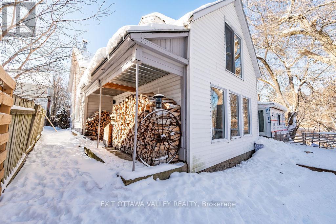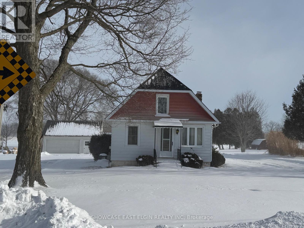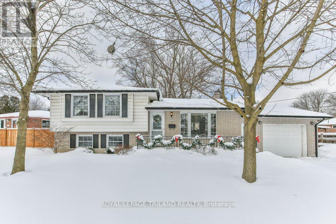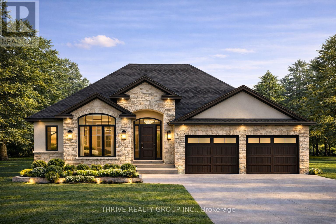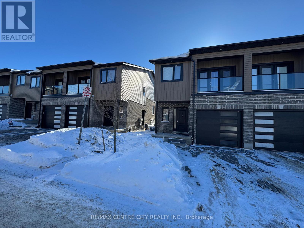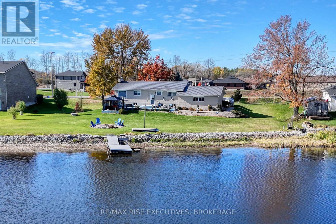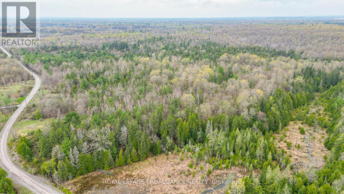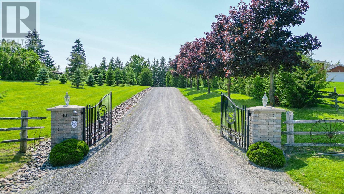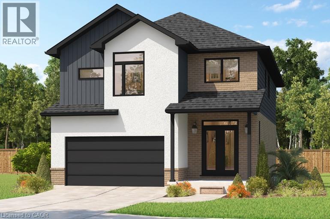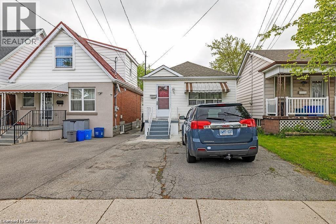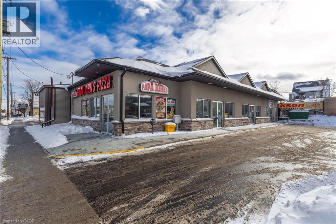1970 Webster Boulevard
Innisfil (Alcona), Ontario
Rare opportunity to purchase a detached 2 storey home with a triple car (27ft by 20ft) garage under a million. Enjoy the 50ft by 114ft property, fully fenced and even offers a drive through rear door from garage to rear yard. This fully detached all brick home is perfectly situated within a short walk to parks, multiple schools, and shopping just minutes away. 3 Beds & 3.5 baths with approx. 2500 sq ft of total living space for the family to enjoy. Main level offers a large living room, eat-in kitchen, family room, laundry, and 2pc bath. 2nd floor offers a very spacious primary bedroom with a huge 5pc ensuite with soaker tub, shower, double vanity and toilet. 2 more good sized bedrooms at the front of the home with 4pc bath. Basement is completely finished with a huge rec room, 3pc bath, poker area, and ready for a future bar to be installed. Selling features include: c/air, owned hot water heater, all appliances included in sale, new roof in 2019, new furnace 2018, freshly painted. Raise your kids just steps away from parks, soccer field & mins from public school, catholic school and high school. Short drive to lake Simcoe and snowmobile trails. (id:49187)
324 Tampa Drive
Georgina (Keswick South), Ontario
Welcome to 324 Tampa Dr, South Keswick - Just Steps from Lake Simcoe! This beautiful 3-bedroom bungalow offers spacious living, 1125 sq. ft. and unbeatable curb appeal in a quiet, family-friendly neighbourhood.Enjoy peace of mind with major upgrades completed in 2016, including electrical, plumbing, insulation, and bathroom renovations. The kitchen was refreshed in 2025 with a new countertop, sink, and faucet, while recent mechanical upgrades include a new furnace (2022) and hot water tank (2022). The driveway was resealed in 2025. A durable metal roof, two powered sheds, and a workshop provide excellent functionality and storage. Inside, the hardwood floors, crown moulding, and modern LED lighting throughout.Step into your private backyard oasis-complete with a wrap-around deck, heated Kayak pool, and plenty of room for entertaining or relaxing outdoors.Perfectly located just a short walk to Lake Simcoe with optional private beach access, enjoy stunning waterfront views, top-rated schools, playgrounds, and local shops and restaurants all nearby. With transit stops just 6 minutes away, and Highway 404 only minutes from your door, commuting to Toronto takes under 30 minutes. Whether you're downsizing, investing, or looking for a peaceful retreat with city access, this charming bungalow has great potential. (id:49187)
2 - 15229 Yonge Street
Aurora (Aurora Village), Ontario
Rare & Spacious 2-Bedroom in Prime Downtown Aurora Location! Don't miss this fantastic 2-bedroom, 2-bathroom unit in the heart of Aurora! Featuring a massive private deck - perfect for entertaining or relaxing outdoors. Highlights Include: All utilities included In-suite laundry ,1 Parking included AND PLENTY OF STREET PARKING. Steps to shops, restaurants, transit, and all essential amenities. This is a must-see opportunity in a highly desirable area. Book your showing today! (id:49187)
26 Lancer Drive
Vaughan (Maple), Ontario
Welcome to this one-of-a-kind, custom-built luxury homefeaturing a patented design that makes it the only residence in Canada constructed entirely of solid concrete. Beyond its striking modern aesthetic, this construction offers unparalleled durability, energy efficiency, and peace of mind.Inside, the open-concept design is perfect for both family living and entertaining. The main floor boasts soaring 12-ft ceilings, a stylish home office, elegant living and dining areas, and a chefs gourmet kitchen. Upstairs, youll find four oversized bedrooms, each with its own ensuite, for a total of five beautifully designed bathrooms. The primary suite is a private retreat complete with dual walk-in closets and a spa-inspired ensuite featuring a soaker tub and rainfall shower.Built to exceed expectations, concrete homes deliver unmatched strength, able to withstand hurricanes, tornadoes, and earthquakes. Traditional homes offer about 30 minutes of fire protectionthis home offers two hours. Fully soundproof, it ensures total privacy and tranquility, while also reducing heating and cooling costs year-round thanks to natural insulation.Set on a generous 75x138-ft lot, the backyard provides endless opportunities for outdoor enjoyment. The homes ideal Maple location offers an incredible lifestyle: shopping at Vaughan Mills, dining, and family fun at Canadas Wonderland. Nature lovers will appreciate the nearby Kortright Centre for Conservation, while the Maple Community Centre, Eagles Nest Golf Club, top-rated schools, and Cortellucci Vaughan Hospital are all close by. Easy access to highways and the Maple GO Station make commuting simple.Discover the future of luxury living with this patented concrete design. Learn more at builtone.com. (id:49187)
170 Ironwood Road
Guelph (Kortright West), Ontario
UofG parents and young families, here's a great opportunity for you! A quick bus ride to campus and Stone Road Mall, easy access to the Hanlon Expressway, and proximity to elementary schools make this centrally located home convenient for accessing all amenities and services. Inside, you will find an updated, open-concept layout that provides plenty of space to entertain. Upstairs offers 3 spacious bedrooms & a 4-piece bathroom. The basement offers a large bedroom (or rec. room) with its own 3-piece bathroom. Get ahead of the Spring market and come have a look! (id:49187)
16 Birch Island Road
Scugog, Ontario
Enjoy This Gorgeous Waterfront Access Home W/Ultimate Privacy! Situated On The Island Of Lake Scugog Lakeside Community with Easy Access to 401/407. Close to Downtown Port Perry, Surrounded By Breathtaking Views, Wake Up To Lake Views and End Your Day With Spectacular Sunsets In This Beautiful 5 Bedrooms Waterfront Home. Extensive Renovation & Upgrades From Top To Bottom - Finished W/O Basement, New Kitchen/Flooring, Freshly Painted, New Interlocking and New Deck and New Dock, New Roof/Doors/Windows. 2 Lots Provide Endless Outdoor Possibilities. (id:49187)
A1 - 2831 Kingston Road
Toronto (Cliffcrest), Ontario
Welcome to this bright and cozy second-floor unit, perfect for anyone looking for comfort and convenience. Located in a well-maintained residential property, this Studio, 1-bathroom space is ideal for singles or couples.The unit features a bedroom/living room, a clean and modern bathroom. Enjoy the quiet charm of this unit while being just minutes away from local amenities, shopping, and public transit. **EXTRAS** Parking available for an extra cost. (id:49187)
Lower - 55 Munson Crescent
Toronto (Bendale), Ontario
Basement Studio in Charming Detached Home in Midland Park. New Interlock Leading to Separate Entrance with Private Outdoor Area. New Kitchen Features New Quartz Countertops and Laminate Flooring which also Flows into the Bedroom. New 3 Piece Washroom with Porcelain Tile Floor, Quartz Countertop and Pot Lights. Separate Laundry for Complete Privacy. (id:49187)
703 - 1145 Logan Avenue
Toronto (Broadview North), Ontario
Welcome to 1145 Logan Avenue, a well-maintained boutique condominium offering privacy and charm with only three units per floor. This thoughtfully designed suite features a bright open-concept layout with an excellent flow, ample closet space, beautiful laminate flooring throughout, and modern light fixtures that enhance the contemporary feel. The bistro/galley-style kitchen is equipped with stainless steel appliances, including a double-door refrigerator with freezer drawer, built-in flat-surface stove, and dishwasher. Elegant finishes include ceramic flooring, a marble backsplash, and solid-surface (soapstone-style) countertops, blending style with functionality. The updated spa-like bathroom offers a peaceful retreat, complete with a walk-in shower and modern finishes. Step outside to a generously sized balcony (approximately 20' x 5'), perfect for relaxing or entertaining, and enjoy stunning open sky views, especially beautiful in the evening as city lights come alive. Set in an incredible location, this condo is close to schools, parks, places of worship, and major highways, with bus transit just steps away. Enjoy the convenience of nearby shopping, major malls, and everyday amenities, making this an ideal home for a wide range of buyers. The unit comes with an exclusive locker on the main floor and a large underground exclusive parking spot for added value. The building has had many updates including new hot and cold risers, new boiler system, new roof, new resealing in the garage including security cameras, one newly updated elevator and second one in process. (id:49187)
836 Brock Street N
Whitby (Williamsburg), Ontario
Turnkey restaurant business opportunity in a highly visible Whitby location. Operating from a standalone building on Brock Street North, this well-established restaurant benefits from excellent street exposure and consistent traffic. The space is approximately 2,467.7 sq. ft. per original lease and offers a functional layout with a dining area, full commercial kitchen, basement walk-in freezer, and storage. The current owner has invested significantly in upgrades and improvements, resulting in a fully built-out, move-in-ready operation. The restaurant is licensed and set up for dine-in and takeout, with major infrastructure already in place including a commercial hood, HVAC, grease traps, and quality leasehold improvements. Well suited for an owner-operator or experienced restaurateur looking to continue the existing concept or introduce a new brand, subject to landlord approval. The lease is in good standing with a current term running until October 31, 2028, plus three (3) additional five-year renewal options. Surrounded by established residential neighbourhoods and supporting retail, the location offers strong local demand and easy accessibility. Asset sale only. Includes a complete, ready-to-operate restaurant setup with extensive leasehold improvements and a full suite of commercial kitchen equipment, offering significant savings on start-up costs and time to launch. (id:49187)
2610 - 151 Village Green Square
Toronto (Agincourt South-Malvern West), Ontario
Luxurious Tridel 'Ventus' At Metrogate, High Floor with East View, Laminate Floor Throughout, Spacious Layout, Approx 557 S F + Balcony. Easy Access to Hwy 401, Go Train, Public Transportation, Park & Kennedy Commons Mall, 24 Hrs Concierge, Great Amenities Incl: Roof Top Garden, Fitness Centre, Steam Sauna, Fireplace Lounge, Guest Suites & Party Room. Tenant Pays own Metered of Electricity, Heating, Cooling & Hot Water. (id:49187)
Th 1 - 1048 Broadview Avenue
Toronto (Broadview North), Ontario
Townhouse-style living meets condo convenience in this spacious 1 bedroom + den, 2 bathroom end unit at 1048 Broadview Ave. With nearly 800 sq ft, soaring 20' ceilings, and dramatic two-storey windows, the space feels bright and airy. The main level offers an open-concept living/dining area, kitchen with breakfast bar, convenient powder room, and rare dual entrances with direct street access or through the building. Upstairs, the bedroom features double closets, a renovated ensuite bath, and an open den perfect for a home office. Freshly painted with plenty of bonus storage throughout, plus parking and locker included. Steps to groceries, TTC, and the many shops and restaurants along The Danforth. (id:49187)
5 & 6 - 1 Lock Street
Muskoka Lakes (Medora), Ontario
Prime location in the heart of Port Carling overlooking the locks. Move in condition and ready for immediate occupancy. Approximately 900 square feet of retail or office space with a private two piece washroom and small storage space. Exterior deck overlooking Indian River on the Rosseau side of the locks. Great street exposure to walk by traffic. $28,000.00 plus HST (hydro extra) for one year lease payable over 6 months between May and October. Access from Lock Street as well as the adjacent parking lot. (Units 5 & 6) (id:49187)
200 Cortleigh Boulevard
Toronto (Lawrence Park South), Ontario
Welcome to Cortleigh Boulevard - one of Midtown Toronto's most prestigious streets. This beautifully maintained 4-bedroom, 3-bath bungalow offers the perfect opportunity to experience living in a highly coveted neighbourhood surrounded by elegant custom homes.Full of character and warmth, the home blends timeless charm with functionality and comfort.Located within walking distance to top-rated schools including Allenby, Havergal, Lawrence Park, and Upper Canada College, and just moments from parks, cafes, boutiques, and public transit, this home offers a seamless blend of community, convenience, and elegance.Private backyard for kids to play and families to gather - plus generous driveway parking and one-car garage for added convenience.Enjoy the best of Midtown living in a home that truly captures the spirit of Toronto's most loved neighbourhood. (id:49187)
1161 - 313 Richmond Street E
Toronto (Moss Park), Ontario
Fantastic opportunity for those looking to upsize or downsize from a larger home. At 1205 square feet this condo is large with very good storage, 2 bedrooms and a den that has been closed in for a small 3rd bedroom/nursery/office. For the foodie: Kitchen is upgraded including electrical to support induction cooking, hardwood flooring, cushy carpet in the large primary with a Juliette balcony, built ins, walk in closet and additional closet and a large ensuite bath with a 6 foot soaking tub and an oversize walk in shower. Second bedroom comes with a built in murphy bed and closets. Located in the St. Lawrence Market 'hood everything is within a quick walk; the market for the very best fresh produce, Distillery district, King Street design corridor, shops, resto;s, patio's, 2 grocery stores, LCBO, theatres (live and film), 2 large parks for your fur babies and live one's, too ! TTC at door and a 10 minute walk to the Financial core. Building offers a ton of amenities; 2 level professional grade gym with changerooms, hot tub and sauna, open 24/7 and includes a half court. Main level party room/lounge, 24 hour concierge/security, onsite management, 2 conference rooms with WiFi, Billiards room, library, Penthouse party room with a catering kitchen and also a media room for watch parties with a cozy fireplace. Rooftop is over the top spanning 25K square feet with 8 BBq's, gazebo, firepits, bar area, restrooms, outdoor shower and hot tub, loungers for tanning, tables and chair for al fresco dining, picnic tables and incredible city view. Def worth taking a look at this condo ! BONUS: 2 car tandem secure underground parking with EV Charger. (id:49187)
809 - 311 Richmond Street E
Toronto (Moss Park), Ontario
Welcome to 311 Richmond Street East, Suite 809, where downtown energy meets serene comfort. This bright and inviting 1-bedroom, 1-bathroom suite offers 489 sq. ft. of thoughtfully designed living space with wheelchair accessibility and a walk-in shower for added ease and comfort. Sunlight pours through south-facing windows, illuminating sleek laminate flooring in the main living area and cozy carpet in the bedroom. A Juliette balcony adds a touch of fresh air and city charm. The well-appointed kitchen features full-size appliances and a smooth breakfast bar, perfect for morning coffee or casual dinners with friends. Enjoy the convenience of a full-size washer and dryer, along with ample in-suite storage and an included locker. Residents enjoy access to an amazing state-of-the-art fitness facility and a rooftop patio, ideal for relaxing or entertaining. Unbeatable location just steps to TTC transit and the subway, and minutes from St. Lawrence Market, the Distillery District, the Financial District, hospitals, theatres, shopping, and Lake Ontario. Everything you need is right at your doorstep. (id:49187)
2106 - 60 Byng Avenue
Toronto (Willowdale East), Ontario
The 'Monet'- Stunning 1 Bedroom 1 Washroom 1 Kitchen, One Parking And One Locker. Open Balcony With Unobstructed East View, Floor To Ceiling Windows Boasting Waterfall, Water Garden. Gleaming Wood Flooring, Granite Kitchen Counter Top, Breakfast Bar. Incredible Recreation Facilities, Pool, Party Room, Guest Suite Exercise Room, And Visitor Parking. Amazing Location:Step To Yonge/Finch Subway, Grocery Store, School, And Parks. (id:49187)
5006 - 45 Charles Street E
Toronto (Church-Yonge Corridor), Ontario
270 Degree Clear View With The Heart Of City Light. Builder High-End Upgraded: All Hardwood Floor, All Build-In Appliances, Granite Counter, Marble Floor & Marble Wall In Bath Room With Shower Room Upgraded, 9 Feet Ceiling. Amazing Amenities: Sky Club On 36F, Stylish Lobby, Outdoor Courtyard, Exercise Room, Games Room, Sauna, Yoga & Pilates Studio, Bbq Area And More... Walking 7 Mins To U Of T, Subway 2 Mins. (id:49187)
39 Chudleigh Avenue
Toronto (Lawrence Park South), Ontario
Breathtaking Two-Story Custom Built Residence, An Incredible Achievement in Modern Luxury. Impeccably Curated Finishes Throughout Combined With Coveted Control4 Automation. Imposing Modern Exterior Includes Snow-Melting 3-Car Private Drive And Custom Floating Concrete Stairway Entrance w/ Recessed LED. Interior Features Soaring Ceilings Complemented by Floor-To-Ceiling Windows Throughout To Flood Every Space In Natural Light, Bespoke Modern Lighting and Custom Built-Ins. Main Floor Boasts Open Concept Living and Dining Room, Office/Library, Stunning Powder Room, Gourmet Kitchen With Walkout To Rear Oasis With In-ground heated Pool and Impeccable Landscaping, Family Room with Gas Fireplace and Sweeping Modern White Oak and Glass Staircase With Access to the 2nd Floor and Lower Level. 2nd Floor features 2nd Floor Laundry Room, 3 Spacious Bedrooms With Ensuites Plus A Luxurious Primary Bedroom Suite With Spa-Like 7-Piece Ensuite And Sprawling Open Concept Dressing Room. Lower Mezzanine Level Mudroom Provides Access to Built-In Heated 2-Car Garage and Stairway Down to Lower Level Complete With Stunning Wet Bar With Lounge And 2-Sided Gas Fireplace, Rec Room With Walk-Up To Rear Garden, Nanny Suite, And Lower Level Laundry. A Truly Masterfully Planned Residence Designed For Luxury And Sophisticated Comfort. Ideally Located In The Heart of Prestigious Lawrence Park South Near Top-Ranked Schools And Surrounded By The Best Of Midtown Toronto With The Convenience Of Effortless Commuting. (id:49187)
3712 - 2191 Yonge Street
Toronto (Mount Pleasant West), Ontario
**Fully Furnished and Equipped Executive Suite** Welcome To Luxury Living In The Heart Of Midtown Toronto! This Stunning 1 Bedroom, Beautifully Furnished And Fully Equipped Executive Suite Is Perched On A High Floor Of The Prestigious Quantum 2 Building, Offering Unobstructed East-facing Views That Flood The Space With Natural Light. Featuring An Open-concept Layout, This Stylish Suite Boasts Floor-to-ceiling Windows, A Modern Kitchen With Sleek Stainless Steel Appliances, And A Spacious Bedroom. Step Out Onto Your Private Balcony And Take In The Breathtaking Sunrise Views. All Indoor And Outdoor Furniture, Artwork/Decor, Appliances, Linens, Tv, And Everyday Necessities Included - Just Move-in And Enjoy! All Utilities Included (Hydro, Water, Internet, Cable, Local Telephone). Enjoy World-class Amenities, Including A 24-hour Concierge, Indoor Pool, Gym, Sauna, Party Room, And More. Located Steps From Eglinton Station, With Top Restaurants, Shops, And Entertainment Just Outside Your Door. This Is Urban Living At Its Finest! (id:49187)
2606 - 1 Yorkville Avenue
Toronto (Annex), Ontario
An Exceptional Opportunity To Live In This Stunning Unit At 1 Yorkville Condo, Located In The Heart Of Prestigious Yorkville. Surrounded By World Class Shopping, Fine Dining, And Vibrant Entertainment. This Bright And Spacious One Bedroom Suite Features An Excellent Layout And A Modern Kitchen Equipped With High End Appliances. Just Steps To The Yonge & Bloor Subway Station And Minutes From The University Of Toronto. A Must See Residence Offering Luxury City Living At Its Finest.(Photos Are From Previous Listing.) (id:49187)
1103 - 2020 Bathurst Street
Toronto (Humewood-Cedarvale), Ontario
Prestigious Forest Hill neighbourhood! Mid-Town At It's Finest. Beautiful 2 Bedrooms Plus Den (Den Can Be Used As 3rd Bedroom), 2 Bathrooms, 1 Parking, 1 locker. Southern Exposure & 9' Smooth Ceilings With Floor to Ceiling Windows. Sun Fills The Suite With Natural Light! Located Above LRT station With Direct Transit Access At Lobby Coming Soon! Built-in Modern Appliances, Bright Open Concept Living Room, Kitchen & Dining Room. Contemporary Architectural Design With High Class Workmanship And A Wealth Of Upscale Amenities, Including A Grand Lobby, 24/7 Concierge, Cutting-Edge Fitness Center, A Serene Yoga Space, Shared Spaces For Both Private and Social Gatherings, And More! Walking Distance To Restaurants, Grocery Stores, Shops And All Conveniences. (id:49187)
233 Borden Street
Toronto (University), Ontario
Amazing Investment Opportunity In The Heart Of The Annex! Detached Legal Triplex Featuring 3 Spacious & bright Self-Contained Units With Separate Entrances, 12 Bedrooms, 6 Bathrooms & 3 Kitchens. High Ceilings And A Large Backyard with walk-out basement. $$$ Spent On Renovations Over The Years. Fully Tenanted With Reliable Occupants, Generating Strong Rental Income Of Over $15,000/Month. Shared Coin Laundry Provides Additional Income, The Private Driveway And Detached Garage Offer Extra Value With Parking Rental Income. Low Maintenance Costs. Potential Lot Severance & Laneway Garden Suite Option. Steps To UofT, Subway, TTC, Shops & Restaurants. This Exceptional Property Is Perfect For Investors Seeking Solid Income In A Prime Location. Photos Were Taken When The Property Was Previously Staged (id:49187)
Upper - 340 Howland Avenue
Toronto (Annex), Ontario
Beautifully renovated 3 Bedroom, 2 Bathroom split level unit on coveted Howland Ave in Torontos exclusive Annex Community. Bright, spacious and completely updated throughout. Stunning original exposed brick accents the extensively renovated living space complete with open concept kitchen finished with stainless steel appliances and a walkout to private 2nd floor deck! Sunlight filled living room anchors the unit with 3 separate bedrooms all offering large windows and closests! Central A/C and private in unit laundry! Perfect location on quiet tree lined street steps to Bloor St, Ttc, beautiful parks, delicious restaurants, UofT, TMU, George Brown Casa Loma and so much more! A walkers paradise with excellent transit access! (id:49187)
801 - 206 St George Street
Toronto (Annex), Ontario
Bright & Spacious S/E Corner Apartment Filled With Natural Light & Fabulous City Views! Unbeatable Location On A Quiet Green Leafy Street In The Annex. Steps To Yorkville, Bloor, Shopping, St. George Subway Station, Schools, U Of T And Parks. Cozy Layout With An Open Concept Living Area And Kitchen With Breakfast Nook (Can Be Used As Home Office) That Opens Onto A Large Balcony. Well Priced In An Excellent Neighborhood. (id:49187)
501 - 30 Fashion Roseway
Toronto (Willowdale East), Ontario
***Enjoy unbeatable value and total financial peace of mind with all-inclusive rent covering heat, hydro, TV, internet, parking, and ensuit storage locker!*** Welcome to this spectacular, one-of-a-kind penthouse property in the heart of exclusive Bayview Village, boasting over 850 SqFt of functional and expansive space to enjoy. This move-in-ready, generously sized 2-bedroom suite features recently completed meticulous renovations, offering a modern and fresh living experience. Stunning upgrades include premium laminate flooring throughout, a professionally updated kitchen including new cabinets and a custom open-concept configuration with a massive breakfast bar, a wall-to-wall spa-like bathroom renovation, and a fresh professional paint job. The sun-filled, open layout is ideal for entertaining and features a large private balcony with breathtaking sunset views. Ideally located in a quiet boutique building, it's just steps from the Bayview Subway Station, Bayview Village Mall, and the YMCA. The property is also within the prestigious Earl Haig School District. One underground parking spot and a large ensuite storage area are included. This rare lease opportunity combines urban convenience with park-like serenity - this is the property to call home! (id:49187)
92 Prue Avenue
Toronto (Englemount-Lawrence), Ontario
Nestled on a premier cul-de-sac, this beautifully maintained and impressive family home sits on a magnificent 54 ft x 124 ft landscaped lot. Offering generous principal rooms and a grand16ft entrance foyer, with a circular staircase, the home is perfectly suited for a growing family and hosting large family gatherings. The bright, functional kitchen features a centre island, abundant storage, with a walk-out to a deck overlooking a secluded and serene garden complete with a 16 ft x 32 ft in-ground concrete pool. As you ascend the circular staircase, the second floor reveals an exceptionally grand primary bedroom retreat, highlighted by a luxurious five-piece ensuite and his-and-hers walk-in closets. The suite offers ample space for a comfortable sitting area. Three additional well proportioned bedrooms provide excellent accommodation for a growing family, with two bedrooms enjoying direct access to a rooftop deck. The finished lower level features an expansive recreation room with a direct walk-out to the rear yard oasis, showcasing a stunning 16 ft x 32 ft concrete in-ground pool set within a private, landscaped garden. Ideally located close to top neighbourhood amenities including subway transit, schools, parks, the Beltline, and synagogues. This is a rare opportunity to secure a fabulous detached home in one of Toronto's most desirable and upscale communities. Truly a gem, not to be missed. PLEASE NOTE THAT INTERIOR AND EXTERIOR PHOTOS HAVE BEEN VIRTUALLY STAGED AND/OR AI ENHANCED! (id:49187)
200 Benninger Drive
Kitchener, Ontario
***FINISHED BASEMENT INCLUDED*** Perfect for Multi-Generational Families. Welcome to the Foxdale Model, offering 2,280 sq. ft. of thoughtful design and upscale features. The Foxdale impresses with 9 ceilings and engineered hardwood floors on the main level, quartz countertops throughout the kitchen and baths, and an elegant quartz backsplash. Featuring four bedrooms, two primary en-suites, and a Jack and Jill bathroom, it's a true generational home. Additional highlights include soft-close kitchen cabinets, upper laundry cabinetry, a tiled ensuite shower with glass enclosure, central air conditioning, and a walkout basement with rough-in for future customization. (id:49187)
290 Garden Street
Cambridge, Ontario
Rare Redevelopment Opportunity: Business Hub with Residential Potential in Preston. Looking for a strategic location for your business with an eye on future growth? This substantial 4,000 sq ft shop/warehouse in Preston, Cambridge, presents a unique offering. Situated on a quiet, dead-end street, this property isn't just a practical and affordable home base for your business; it encompasses two lots within a registered plan of subdivision, opening up possibilities for future residential redevelopment. The expansive 0.38-acre parcel provides a deep, flat lot with ample room for growth, storage, and easy vehicle access. Its current M2 industrial zoning allows for a wide range of uses, making it an ideal fit for various businesses. Inside, the approximately 4,000 sq ft building spans three levels, highlighted by a spacious and open third-floor loft with high ceilings – a versatile space for countless applications. The site is fully fenced, ensuring secure parking and convenient outdoor storage. Ground-level double swing-open doors facilitate easy loading and unloading. Additional features include forced air gas heating, a roughed-in kitchenette, and two bathrooms. Located adjacent to Otto Klotz Park and directly across from a neighbourhood playground, this property offers an excellent blend of accessibility, parking, and privacy. Don't miss this rare chance to secure a property with both business utility and long-term redevelopment potential. Contact your Realtor today to arrange a viewing and explore the possibilities this unique property holds for your business and beyond. (id:49187)
372 King Street W
Brockville, Ontario
Step into timeless charm and modern versatility with this Victorian-era, three-storey semi-detached duplex ideally located in Downtown Brockville, just moments from the St. Lawrence River. Rich in character yet thoughtfully updated, this property offers an exceptional opportunity for homeowners and investors alike. The main residence spans three levels and features three spacious bedrooms, two full bathrooms, and a fully renovated kitchen designed for both everyday living and entertaining. Original architectural details blend beautifully with contemporary finishes, creating a warm and welcoming atmosphere throughout. The separate bachelor apartment is equally impressive, complete with its own laundry and currently generating $1,800 per month in rental income-an ideal mortgage helper or turnkey investment. To further investment potential, this could become a fantastic triplex with the right modifications. Set in the heart of Downtown Brockville, this property is within walking distance to the waterfront, shops, restaurants, and amenities, delivering the perfect blend of historic charm, urban lifestyle, and income potential. 24 Hour Irrevocable for all offers. (id:49187)
456 Millhaven Road N
Loyalist (Odessa), Ontario
Incredible Multi-Generational or Investment Opportunity on 7.3 Acres Backing onto Millhaven Creek. Calling all investors and extended families! Discover this rare and versatile property set on 7.3 private acres, offering two completely separate living quarters, a massive detached garage/workshop, and views of Millhaven Creek with no rear neighbours and just a short drive to Kingston.This unique duplex features: Two Distinct Living Units. Each with its own kitchen, living room, bedrooms, bathrooms, and laundry facilities. Ideal for rental income, extended family, or multi-generational living Original Limestone Homestead extensively renovated and restored. Features a main floor bedroom, perfect for single-level living. Heated with a propane furnace Modern Addition (Post-2000) Built as a second fully self-contained unit. Cozy radiant floor heating system. Outdoor Oasis18 x 32 above-ground chlorine pool, 6-person Beachcomber hot tub. Expansive deck accessible from both units. Fenced dog run for your pets safety. Massive Detached heated garage/workshop with a 2-piece bathroom and office ideal for a small business or hobbyist. Rental Income potential. Garage currently rented for $1,200/month; tenant is open to staying with the new owner. The possibilities are endless live in one unit and rent the other, accommodate extended family, or run a home-based business with plenty of space and privacy. Properties like this don't come up often. (id:49187)
0 Hibbard Street
Fort Erie (Ridgeway), Ontario
Attention Developers: This property is one of the final available parcels in downtown Ridgeway and backs onto the Friendship Trail. Buyers are responsible for completing their own due diligence, including site plan agreements, environmental considerations, municipal approvals, and all zoning and servicing requirements. The property is zoned RM1-822, permitting townhouse and apartment dwelling development. (id:49187)
3659 Hibbard Street
Fort Erie (Ridgeway), Ontario
Prime Business Opportunity in Downtown Ridgeway, ON! An excellent opportunity to start or expand your business in the heart of downtown Ridgeway. This well-located commercial space offers on-site customer parking and strong visibility within a vibrant local community. Currently operating as a dog grooming business, the space is fully functional and adaptable for a variety of uses, including retail, office, studio, café, or other professional ventures. A great chance to establish your presence in one of Niagara's most charming downtowns. (id:49187)
Unit 1 - 402 Fares Street
Port Colborne (Killaly East), Ontario
You'll love this immaculate, bright one-bedroom apartment in a quiet, well-kept 5-unit building. Located on the second floor, this unit offers no carpets, a separate kitchen with pantry, and a large, comfortable family room-perfect for relaxing or entertaining.The spacious bedroom is filled with natural light, and there's a bonus storage/laundry room (bring your own appliances). Step outside and enjoy canal-side walks, with schools and shopping just minutes away.Street parking available.Utilities extra: Hydro and internet.A wonderful place to call home in the heart of Port Colborne. (id:49187)
400 Manitoba Street
Woodstock (Woodstock - South), Ontario
Welcome home to this solid all-brick 3-bedroom, 2 Bathroom bungalow with attached single-car garage in a very convenient South Woodstock Location. Thoughtfully designed for everyday living, the main level has great flow and functionality, while the finished basement provides valuable extra living space, perfect for a family room, home office, or play area. Set in a highly walkable, family-focused neighbourhood, this home is just steps to both public and Catholic elementary schools, along with a splash pad, pool, playground, and community recreation centre, everything you need right outside your door. Commuters will appreciate the quick access to the 401/403 corridor, making daily travel simple and efficient.With an attractive price point, solid construction, and a layout that truly works, this home presents an excellent opportunity for first-time buyers or anyone looking for comfortable, low-maintenance living in a convenient location. (id:49187)
281 Mercury Street
Clarence-Rockland, Ontario
Former model home in exceptional, move-in condition and better than new! This beautiful 1+2 bedroom bungalow offers 3 bathrooms, hardwood floors, 9-foot ceilings, and an open-concept main floor. The professionally finished basement adds a spacious living room, two generous bedrooms, a full bathroom, and plenty of storage. Exterior features include full front and backyard landscaping, a fully fenced private yard with new fencing and privacy panels, patio, and a large shed. The main-floor laundry room has been converted into a spacious walk-in pantry while retaining all original hookups for easy future conversion. Pride of ownership throughout-nothing to do but move in. Walking distance to parks, quiet neighborhood, oversized driveway, interlocking walkway, and so much more! (id:49187)
1508 - 2000 Jasmine Crescent
Ottawa, Ontario
Welcome to this well maintained 2-bedroom, 1-bathroom condo perched on the 15th floor of a well-managed building, offering breathtaking, unobstructed views of the Gatineau Hills. This sun-filled unit is the perfect blend of comfort, convenience, and style ideal for first-time buyers, downsizers, or savvy investors. Step into a thoughtfully updated kitchen featuring a brand-new backsplash, modern countertops, and a rare, grandfathered-in dishwasher a unique bonus in the building. The open-concept living and dining area is bright and airy, creating a welcoming space for both relaxing and entertaining. Enjoy the peace of mind that comes with a meticulously cared-for home this unit has been lovingly maintained and it shows in every detail. Additional features include:2 spacious bedrooms with generous closet space1 full bathroom with clean, classic finishes1 dedicated parking space located conveniently right in front of the building entrance Condo fees that cover all utilities, offering exceptional value and ease of budgeting Take advantage of the building's extensive amenities, including: Indoor pool, sauna, jacuzzi, well-equipped gym, recreation/party room. Location is everything and this one has it all. Situated in a highly convenient area, you're just minutes from Blair Station, top-rated schools, shopping centers, restaurants, and entertainment options. Whether you're commuting downtown or heading out for the weekend, everything you need is at your fingertips. Don't miss out on this rare top-floor gem with spectacular views, fantastic amenities, and unbeatable value. Book your showing today! (id:49187)
815 Pembroke Street W
Pembroke, Ontario
Rare opportunity in the heart of downtown Pembroke. This spacious 4 bedroom, 1.5 bathroom home offers an exceptional combination of central location and private, treed acreage on a 2.5 acre lot! Enjoy walking paths leading directly from your backyard to Riverside Park, all while being steps from downtown shops, restaurants, and services. The back deck overlooks mature trees and natural surroundings, creating a peaceful, private setting that feels more like a country property than a city home. Inside the home features exposed brick and beam details, adding warmth and character throughout. With attached garage and generous layout this home offers plenty of space for family living. (id:49187)
9106 Powers Road
Central Elgin, Ontario
Here's a great country property that is central to St Thomas, Aylmer and London on a quiet road with a few neighbours. Almost 3/4 of an acre with older 2 car garage/shop. Get your own piece of country with this 1.5 storey home, lots of opportunity to put your own choices in with updates. Executor is selling home in 'as is/where is' condition. (id:49187)
7 Hamber Court
London East (East O), Ontario
Welcome Home to this beautiful 4-level move-in ready sidesplit tucked away on a quiet cul-de-sac, just steps from Tweedsmuir Public School. This well-maintained home offers 3 generous bedrooms, 1.5 bathrooms, extra wide driveway and an attached oversized single garage. The main floor features a renovated eat-in kitchen with quartz countertops, tile backsplash, and ample cabinetry, along with a formal dining room and bright living space, perfect for entertaining guests. Upstairs you'll find three large, bright bedrooms and a 4-piece bath with plenty of storage. The third level includes a cozy family room with newer windows, an additional bedroom/office/den, and a powder room. The basement offers an additional rec room with bar, plus storage and laundry. Enjoy summer evenings in the private backyard or holding outdoor dinner parties under the spacious covered patio. (id:49187)
866 Lunar Drive
London North (North S), Ontario
Welcome to The Meridian model, an exceptional executive-style bungalow located in North London's premier community Sunningdale Crossing. Offering 2,072 sq. ft. of refined single-level living, this home blends upscale design with everyday functionality. The layout includes 3 spacious bedrooms and 2 full bathrooms, with a smart floor plan that separates the primary suite from the secondary bedrooms-ideal for added privacy and quiet. A bright, open-concept great room anchors the home and flows seamlessly into the designer kitchen and dining area, creating an ideal space for both entertaining and daily living. High ceilings and clean architectural lines enhance the sense of space and light throughout. The primary suite features a spa-inspired ensuite and generous walk-in closet space, while the additional bedrooms offer flexibility for family, guests, or a home office. Every inch of the home is designed for comfort, flow, and livability. Situated close to Masonville Mall, Hyde Park amenities, Sunningdale Golf & Country Club, parks, walking trails, and excellent schools, Sunningdale Crossing offers one of North London's most desirable locations and lifestyles. Additional plans and lots available. Photos are from previous models and are for illustrative purposes only; finishes, elevations, and layouts may vary. (id:49187)
829 Sarnia Road
London North (North M), Ontario
North London. Bright, well-maintained, end-unit for lease. Direct bus route to Western University, Hospital, and Masonville Shopping Mall. Main floor open concept living room and kitchen, Quarts Counter top and a center island, Backsplash with a corner pantry. Contemporary deco and colour theme. Master bedroom and an en-suite bathroom on the 2nd level with a closet. A few steps up and two more nice-sized bedrooms with a common bathroom, great layout for privacy. Laundry is on the 3rd level. Built in Garage with a balcony, pot lights, and much more. All luxury brand appliances. The basement is not included only for the top 2 floors. Parking for 2 cars with a built-in garage. Close to all major amenities, Aquatic Centre, Costco, and shopping. (id:49187)
470 Dundas Street W
Greater Napanee (Greater Napanee), Ontario
Experience exceptional waterfront living on the beautiful Napanee River, offering panoramic views, calm waters, and a rare flat, gently sloping property leading right to the shoreline. Enjoy the peace and privacy of riverfront life while still being within town limits and on full municipal services-including natural gas, a rare feature for waterfront properties. Step inside to an inviting open-concept layout designed to maximize water views. The spacious living and dining area flows openly to the outdoors, creating a seamless connection to nature. Floor-to-ceiling windows frame the river, and a cozy gas fireplace adds warmth and ambiance. This home features 2 bedrooms on the main level and 2 additional bedrooms in the lower level, offering excellent in-law suite potential with a private walk-down entry from the garage. The attached two-car garage provides convenience and ample storage. Outside, a large two-tier deck with a covered gazebo offers the perfect setting for relaxing, entertaining, or dining while overlooking the water-a true extension of your living space, morning through evening. (id:49187)
0 Spry Settlement Road
Stirling-Rawdon (Rawdon Ward), Ontario
Nestled on Spry Settlement Road in Stirling, this 103-acre parcel of untouched land offers a rare opportunity for nature enthusiasts and hunters alike. Just 10 minutes from Highway 7 and a convenient 30- minute drive from the 401, the property boasts over 2900 feet of frontage, providing ample space and seclusion. A babbling creek meanders through the land, adding to its serene charm. The area is teeming with wildlife, including moose, deer, turkey, bear, and a variety of other species, making it a perfect hunting ground. Whether you're seeking a tranquil retreat or a hunting haven, this pristine property is a remarkable find, complete with trail cam pictures that capture the diverse wildlife and natural beauty of the land. (id:49187)
10 Cityview Heights
Kawartha Lakes (Omemee), Ontario
Set on 20 acres of rolling countryside, this well-maintained bungalow offers space, privacy, and breathtaking hilltop views. The main residence features three bright bedrooms and comfortable living spaces designed to take in the surrounding landscape. A fully self-contained one or two bedroom accessory apartment provides excellent flexibility-ideal for extended family, guests, or rental income. Outside, two large outbuildings offer many possibilities for farming, hobbies, storage, or home-based business use. With open land, mature surroundings, and panoramic vistas from its elevated setting, this property is a rare opportunity to enjoy peaceful rural living without sacrificing versatility. (id:49187)
196 Benninger Drive
Kitchener, Ontario
*** FINISHED BASEMENT INCLUDED *** Fraser Model Generational Living at Its Finest. Step into the Fraser Model, a 2,280 sq. ft. masterpiece tailored for multi-generational families. Designed with high-end finishes, the Fraser features 9 ceilings and 8 doors on the main floor, engineered hardwood flooring, and a stunning quartz kitchen with an extended breakfast bar. Enjoy four spacious bedrooms, including two primary suites with private ensuites and a Jack and Jill bathroom for unmatched convenience. An extended 8' garage door and central air conditioning are included for modern living comfort. The open-concept layout flows beautifully into a gourmet kitchen with soft-close cabinetry and extended uppers. Set on a premium walkout lot, with a basement rough-in and HRV system, the Fraser offers endless customization potential. (id:49187)
201 East 23rd. Street
Hamilton, Ontario
Welcome to 201 East 23rd Street – a solid brick bungalow with great income potential in a desirable Hamilton Mountain location! This 2+2 bedroom, 1+1 bathroom home features a separate entrance to the fully finished basement, making it ideal for in-law setup or rental opportunities. The main level offers a bright living space and two spacious bedrooms. The lower level includes two additional bedrooms, a full bath. Enjoy a private, fully fenced backyard with a large deck and a detached garage with ample parking. Close to schools, parks, shopping, transit, and major highways – a smart investment or perfect family home! (id:49187)
1096 E Barton Street E
Hamilton, Ontario
1096 Barton Street E -High-traffic retail unit available in a recently built three-unit plaza located on Barton Street East, directly across from Centre on Barton in Hamilton. The middle unit offers approximately 1,475 sq. ft. of C5-zoned retail space with 12’ ceilings and is nicely finished. Unit is equipt with kitchenette, accessible washroom and the option of adding a second washroom if needed. Unit previously occupied by a cannabis retailer and is located adjacent to Papa John’s Pizza and benefits from strong exposure with building and pylon signage opportunities. The space includes a separate meter, own furnace, and central air conditioning. On-site parking is available, with additional paid parking located immediately south of the plaza. Surrounding area features major national retailers including The Beer Store, LCBO, RBC Bank $ Wealth Management Office, Walmart, Metro, Canadian Tire, Michaels, Starbucks, and others. Offered at a lease rate of $20.00 per sq. ft., plus TMI at $12.00 per sq. ft. (id:49187)

