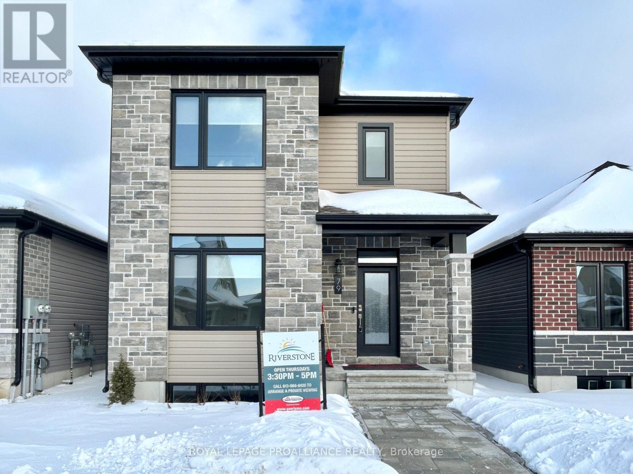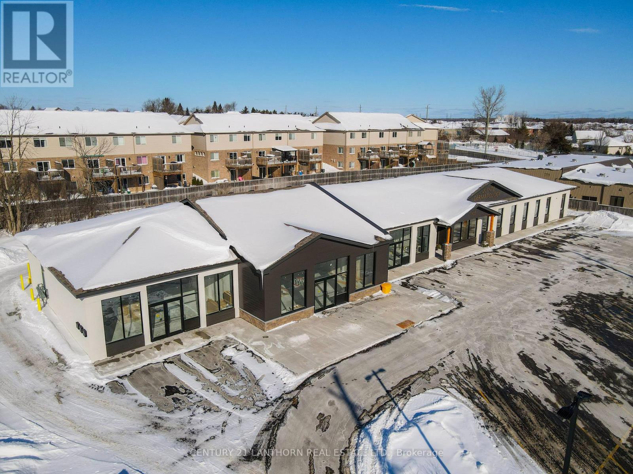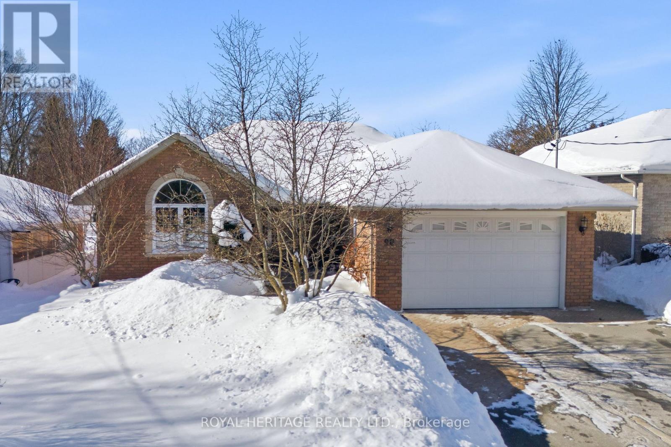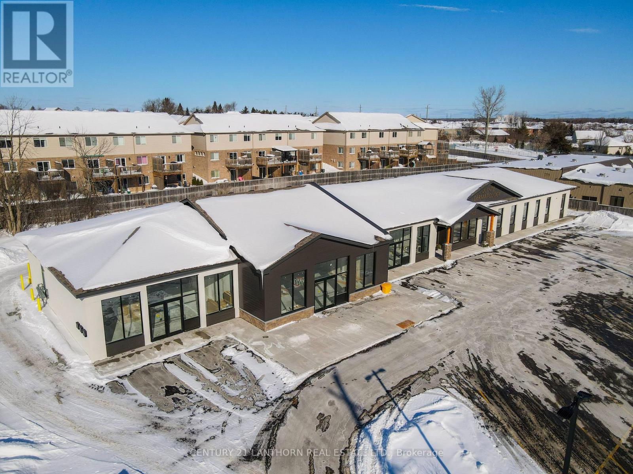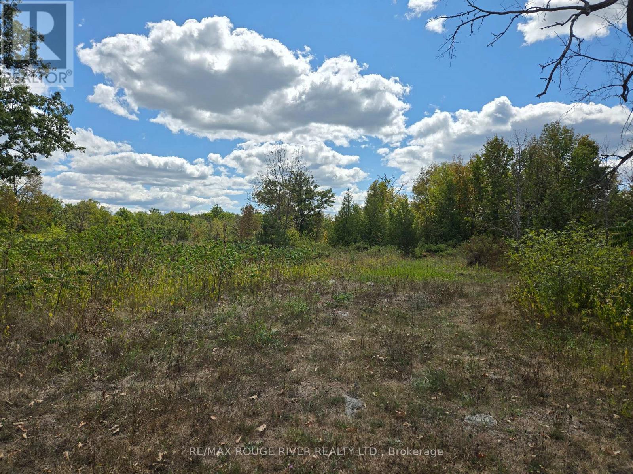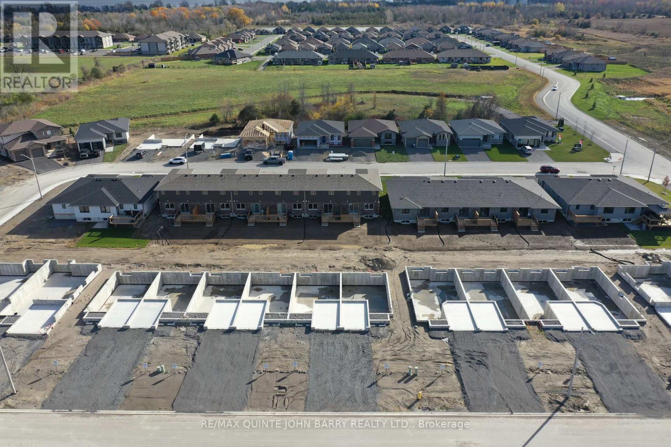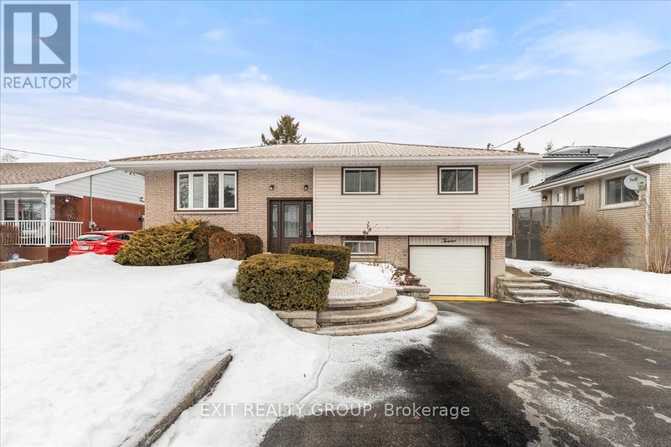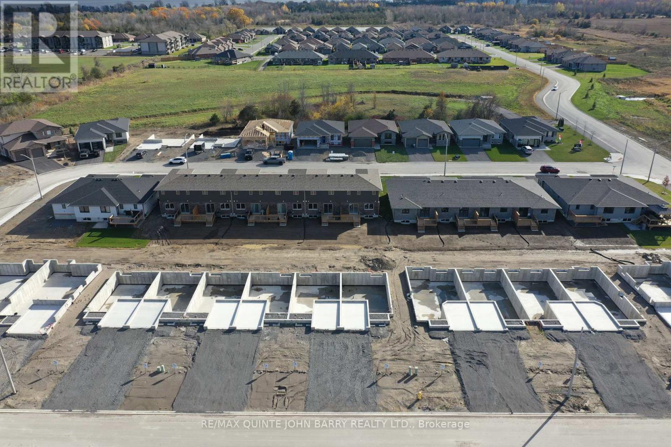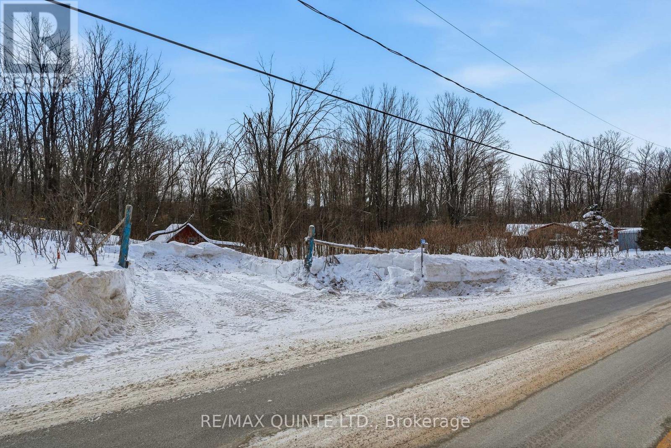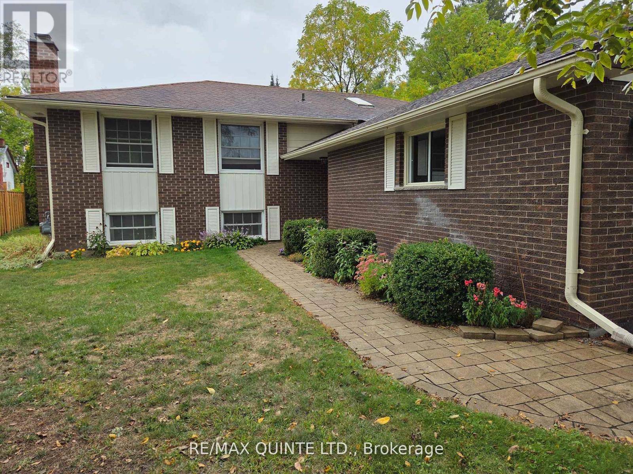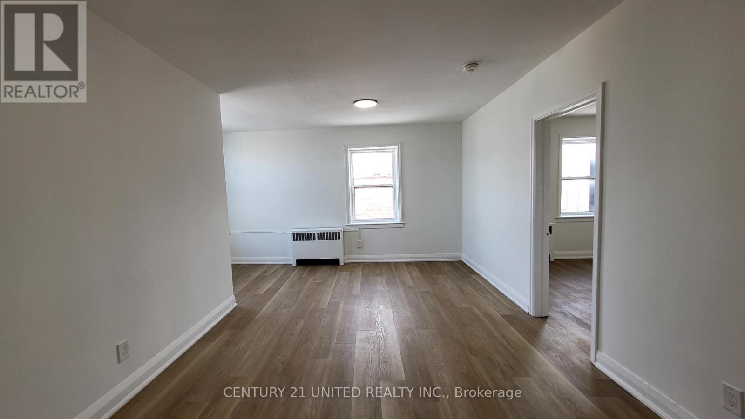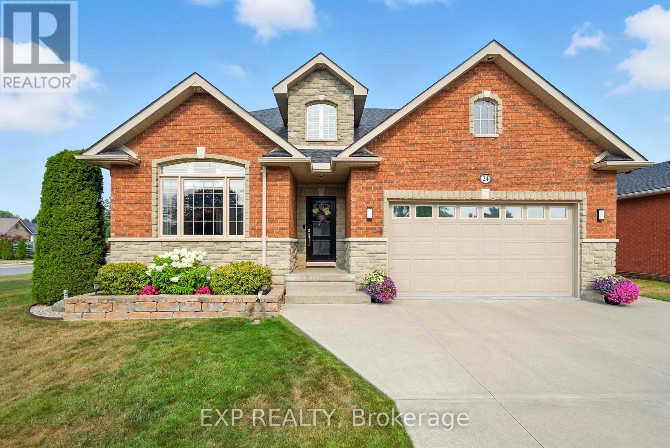79 Athabaska Drive
Belleville (Thurlow Ward), Ontario
Welcome to low maintenance living! This stunning 1740 square foot brand new bungaloft offers incredible living space with maximum privacy in the fabulous Riverstone development. Just off the foyer you will find access to the primary bedroom complete with walk-in closet and private en-suite bathroom. Down the hall, the fabulous kitchen complete quartz countertops and massive walk in pantry is just waiting for your finishing touches. The kitchen is open to the living/dining area complete with cozy natural gas fireplace and bright wall of windows overlooking the fenced private courtyard. Just off the dining room you will find the rear breezeway which includes access to the private courtyard, powder room, laundry, and garage entry. The second floor features two additional bedrooms and main bathroom. All of this and a full unspoiled basement with bathroom rough in. (id:49187)
C - 405 Maitland Drive
Belleville (Thurlow Ward), Ontario
1,454 sf unit in a new plaza. Doctor's office and infusion clinic current businesses in the plaza. Ample parking for customers and good visibility from traffic flow on Maitland Dr. Asking lease rate is $30/sf +TMI(est. $9.25/sf) + Utilities. Great location for retail, hair salon or pharmacy. (id:49187)
90 Pinnacle Street N
Brighton, Ontario
Beautifully renovated and meticulously maintained, this all-brick bungalow offers 4 bedrooms and 3.5 bathrooms in a highly desirable mature Brighton location. This impressive 3332sq ft home is ideally situated within walking distance to Brighton's shops, parks, and schools. The bespoke main floor renovation offers a light-filled open-concept layout with luxury premium hardwood, expansive windows, a vaulted ceiling, and a natural gas fireplace that anchors the living space. The renovated kitchen features quartz countertops, custom backsplash, built-in stainless steel appliances, a built-in pantry within the island, and excellent workspace with its integrated breakfast table where friends will surely gather. The adjacent dining area comfortably accommodates a full family table and includes beautiful vistas, and a light-filled space ideal for relaxing while enjoying backyard views. A garden door opens to a generous deck, which is partially covered, with a gas BBQ hookup-perfect for outdoor entertaining. The private and mature backyard offers ample space to enjoy the raised beds and garden paths with minimal maintenance. The main floor offers a spacious front bedroom with a tall vaulted ceiling, and excellent flexibility as a guest suite, den, or impressive home office featuring a newly renovated 4-piece ensuite. The generous primary bedroom enjoys peaceful views of the mature backyard, creating a calm and private retreat, and features a stunning 4-piece ensuite with luxurious and stylish tilework, a glass shower and walk-in closet. A renovated 2-piece powder room off the attached garage is conveniently located for guests. The fully finished basement adds excellent living space with a large recreation room, two additional bright bedrooms, and a 4-piece bathroom. A large laundry room with cabinetry leads to an unfinished area offering excellent storage, workshop, further development options. Minutes to the 401 corridor and moments from PEC, come call Brighton home! (id:49187)
B - 405 Maitland Drive
Belleville (Thurlow Ward), Ontario
1,800 sf unit in a new plaza. Doctor's office and infusion clinic current businesses in the plaza. Ample parking for customers and good visibility from traffic flow on Maitland Dr. Asking lease rate is $30/sf +TMI(est. $9.25/sf) + Utilities. Great location for retail, hair salon or pharmacy. (id:49187)
103080 Highway 7 Highway E
Marmora And Lake (Marmora Ward), Ontario
Discover this generous **2.966-acre** vacant lot situated on Highway 7, just east of Marmora. This predominantly flat, wooded property features a partially cleared section and trails. Enjoy the convenience of nearby Marmora amenities while remaining close to lakes, rivers, parks, and a variety of outdoor activities such as swimming, boating, hiking, fishing, and camping. (id:49187)
Lot 52 - 55 Parkland Circle
Quinte West (Murray Ward), Ontario
NEW HOME UNDER CONSTRUCTION. Welcome to the beautifully designed Autumn Model townhome by Klemencic Homes, ideal for first-time buyers or those looking to downsize without compromise. This charming home features a stylish brick and stone exterior and offers 935 sq ft of well-planned main floor living. Step inside to a spacious foyer that leads into a bright, functional kitchen with ample cabinetry and pot drawers, seamlessly connected to the dining area-perfect for everyday living or entertaining. The inviting living room is filled with natural light from patio doors, creating a warm and welcoming atmosphere. The primary bedroom features a large window and a 4-piece ensuite bath, offering comfort and privacy. Additional highlights on the main floor include convenient laundry, a 2-piece guest bath, and thoughtful finishes throughout. Located in a prime area close to all local amenities with easy access to HWY 401, this home offers both comfort and convenience. Model home available to view. Don't miss this opportunity to make this beautiful new build your own! (id:49187)
12 Chown Crescent
Belleville (Thurlow Ward), Ontario
Nestled in the heart of Belleville, this inviting four-bedroom, two-bathroom raised bungalow offers comfortable family living with exceptional convenience. Just minutes from all essential amenities, this property presents a fantastic opportunity for those seeking a well-located and functional home. The main level is bathed in natural light, showcasing a bright and airy living room, a dedicated dining area, and a well-appointed kitchen with direct access to a private back deck - perfect for outdoor entertaining and relaxation. Three generously sized bedrooms and a full four-piece bathroom complete the main floor, providing ample space for family and guests. The finished basement expands the living area significantly, featuring a large recreation room ideal for family gatherings and leisure activities. An additional bedroom offers flexibility for guests or a home office. A convenient two-piece bathroom and a dedicated laundry room add to the practicality of this lower level. A single-car garage provides secure parking and additional storage. This property offers a blend of comfort, convenience, and functionality in a desirable Belleville location. (id:49187)
Lot 46 - 43 Parkland Circle
Quinte West (Murray Ward), Ontario
NEW HOME UNDER CONSTRUCTION - Welcome to the Cortland model - a spacious 1,446 sq. ft.two-storey townhome thoughtfully designed with modern family living in mind, located in Phase 3 of Hillside Meadows Parkland Circle. Striking brick and stone exterior details paired with sleek composite finishes create elegant curb appeal. Step inside to a bright, spacious foyer with a large closet, leading into an open-concept main floor. The stylish kitchen flows seamlessly into the dining area and generous great room, complete with a walk-out to the deck - perfect for entertaining or relaxing. A convenient 2-piecepowder room and interior access to the attached garage complete this level. Upstairs, you'll find 3well-appointed bedrooms and a full 4-piece bath. The primary bedroom features a walk-in closet, and the second-floor laundry closet adds everyday convenience. The unfinished lower level offers excellent potential for a recreation room, storage area, 2-piece bath, and utility room. Ideally located in the west end, close to Highway 401, elementary and secondary schools, shopping plazas, restaurants, Tim Hortons, Walmart, medical and dental offices, and a wide range of retail and services. Possession available mid-June. Model home available to view - make this your home! (id:49187)
344 Quin-Mo-Lac Road
Centre Hastings, Ontario
Approximately 49-acre property located just on the outskirts of Madoc. Close proximity to Moira Lake, with convenient access to ATV and snowmobile trails. The property may be suitable for residential construction while still offering ample land for recreational enjoyment. Two existing entrances are in place; the possibility of a severance may be explored, subject to all required approvals. A drilled well is located on the property. (id:49187)
40 College Street
Tweed (Tweed (Village)), Ontario
Very well-maintained family home located across the street from the Tweed Public Schoolyard with its ball diamond, soccer pitch and playground. There's lots of room for your family with 3 bedrooms on the main floor, an eat-in kitchen plus dining room, a den/ office space and garden doors leading to a private back yard deck. The basement has a 4th bedroom, a cozy family room with gas burning fireplace, a 3pc bath, a laundry room, workshop and a separate entrance. The yards are nicely landscaped with lots of flower beds and the paved driveway is big enough to park 4 vehicles plus the double car garage. This is an excellent home in a great location. You won't be disappointed! Quick possession is available. (id:49187)
C - 409 Chambers Street
Peterborough (Town Ward 3), Ontario
This charming 1 bedroom apartment in the heart of Downtown! Bright and airy, updated bathroom and kitchen. Located on Hunter Street, you'll have easy access to the best restaurants, pubs, coffee shops, salons, local shopping, and nightlife hotspots that Peterborough has to offer. Don't miss out on this incredible gem - experience the ultimate downtown lifestyle today! Hydro not included. No Parking, No on-site Laundry. (id:49187)
24 Nautical Lane
Brighton, Ontario
This spacious and well-appointed 4-bedroom, 3-bathroom detached home offers over 1,900 sq ft of thoughtfully designed living space, perfectly suited for families, entertaining, and comfortable everyday living. Built in 2007 and situated on a desirable corner lot, this home features a double car attached garage with 6 car driveway and additional 6 car driveway access for extra parking. Step through the front door into a welcoming formal sitting and dining area, flowing seamlessly to the bright, open-concept kitchen and living room at the back of the home. The kitchen boasts updated flooring, an eat-in dining area, and a peninsula with bar seating, perfect for casual meals or hosting guests. The main floor includes a convenient laundry room, 2-piece bathroom, and a spacious primary suite complete with a walk-in closet and 3-piece ensuite with a sit-down vanity. Upstairs, you'll find two generous bedrooms and a full 4-piece bath. The finished basement offers even more flexible living space, with two separate entertainment areas, a full 3-piece bathroom with a sauna, and an additional room ideal for a home office or guest bedroom. Enjoy outdoor living with a large upper deck off the kitchen, a lower tiered deck, and a backyard shed, all nestled on a beautifully landscaped lot in a quiet, family-friendly neighbourhood. Conveniently located near Presqu'ile Park for outdoor enthusiasts and the Whistling Duck Restaurant which overlooks beautiful Presqu'ile Bay as well as Presqu'ile Yacht Club and Brighton Bay Street Marina. A short drive from the many wineries in Prince Edward County. (id:49187)

