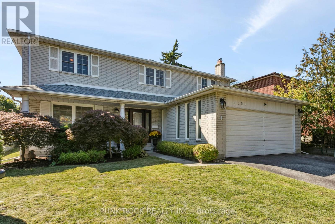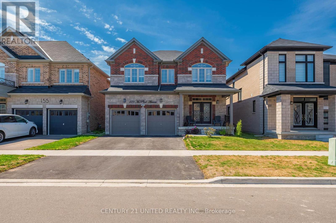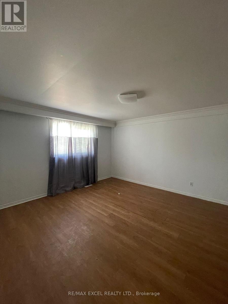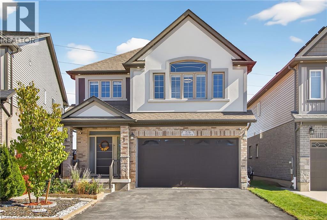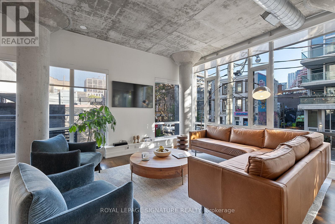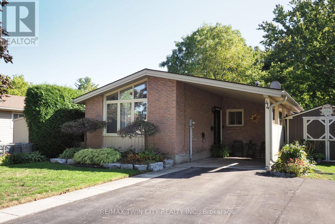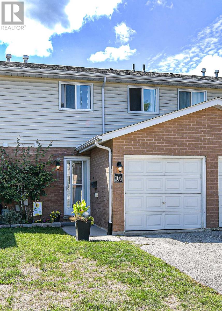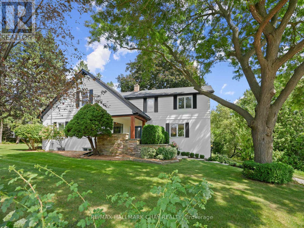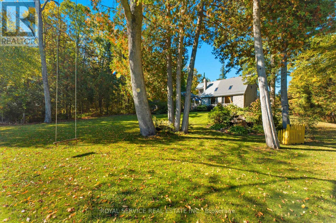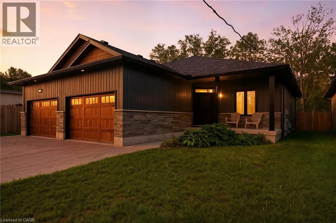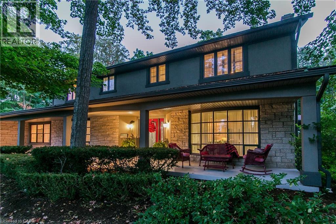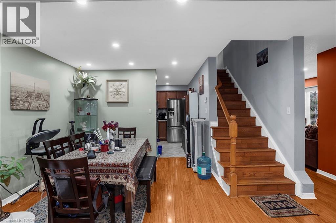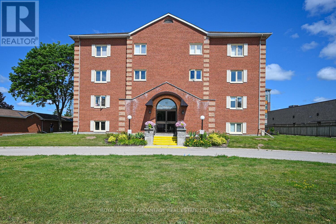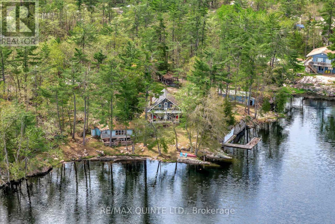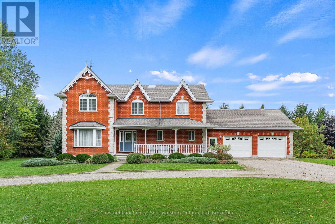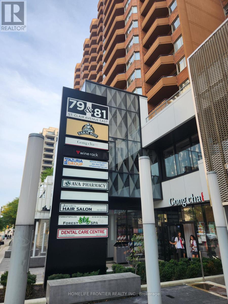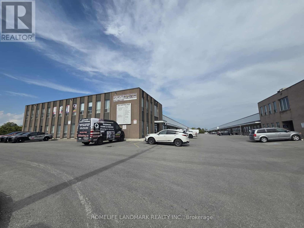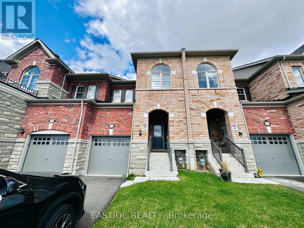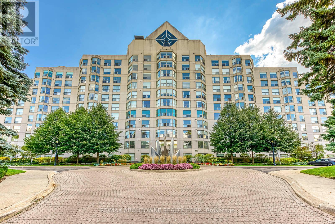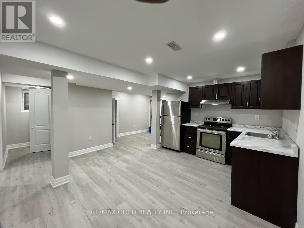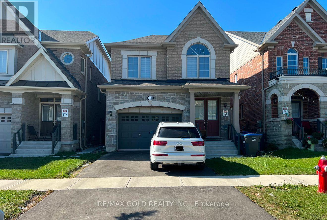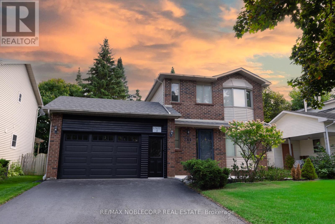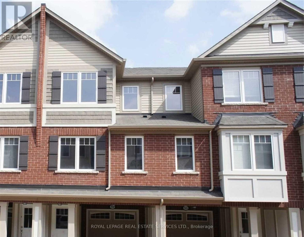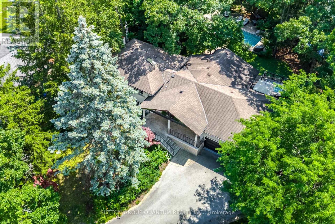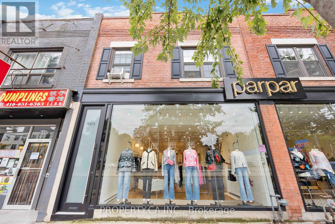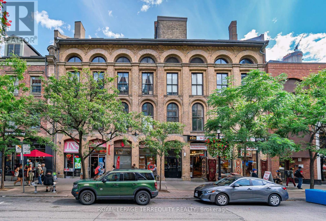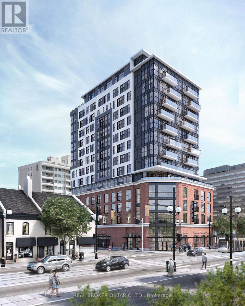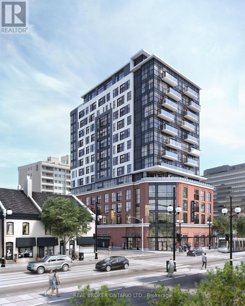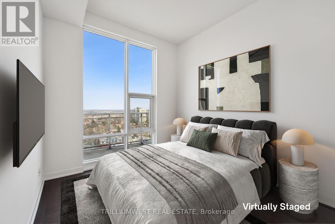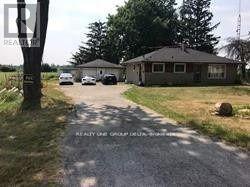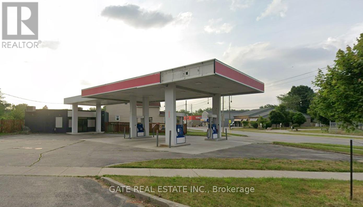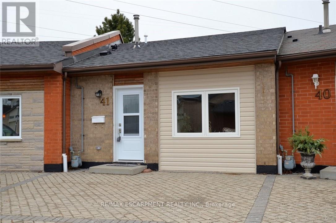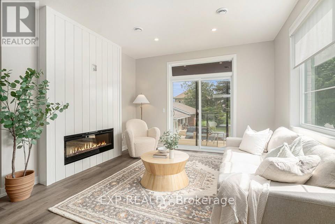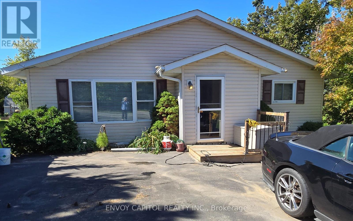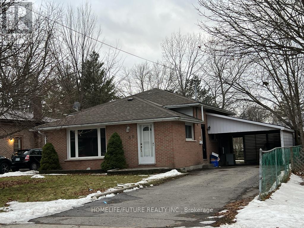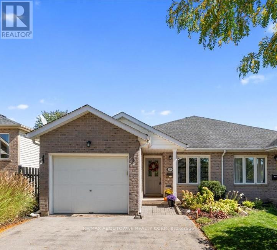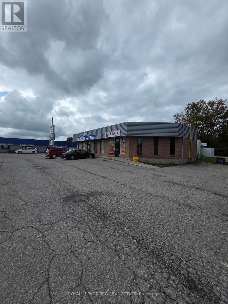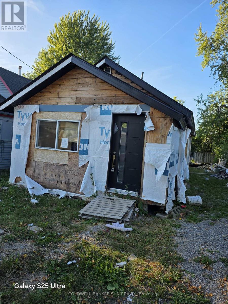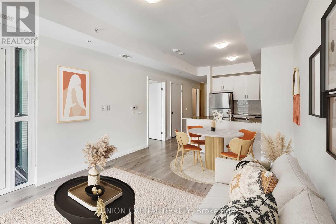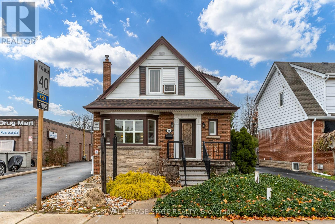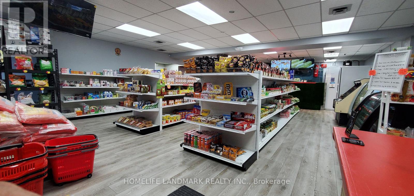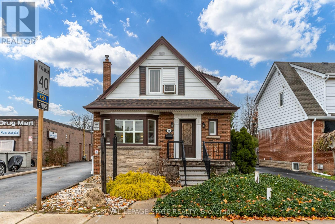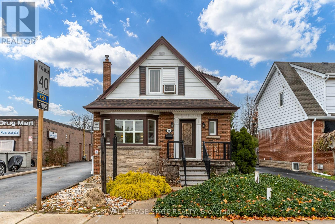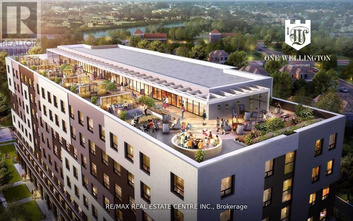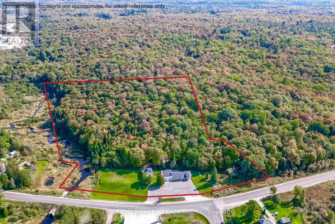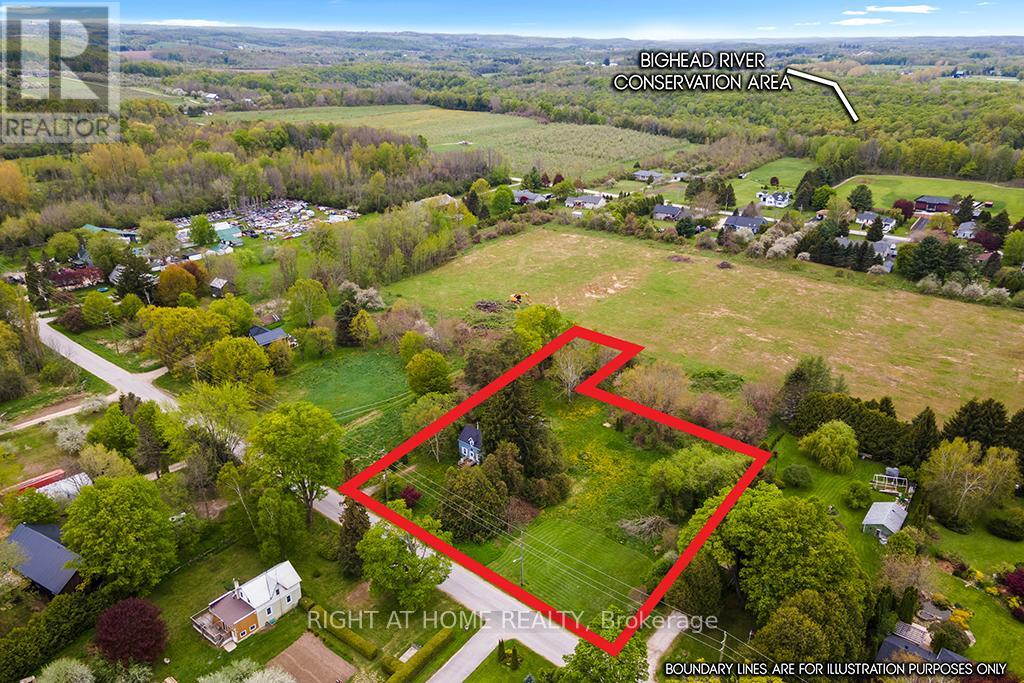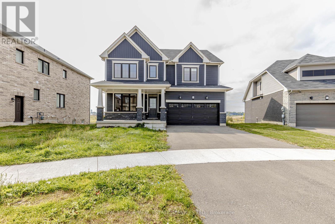4161 Claypine Rise
Mississauga (Rathwood), Ontario
This bright and spacious family home is located on a quiet crescent in highly desired Rockwood Village. The functional main floor layout offers excellent entertaining flow with an L-shaped living / dining room, an eat-in kitchen with walk-out to the beautifully landscaped pool-sized yard, a cozy family room with gas fireplace, and a two-piece washroom. Upstairs there is a four-piece washroom and four large bedrooms, including a primary bedroom complete with two-piece ensuite and walk-in closet. The fully finished basement features a recreation room, office, laundry room, workshop, and three-piece washroom. Fantastic location close to all amenities, including highly rated schools, shopping, parks, trails, and public transit. Close to a multitude of highways (403, 401, 427 and QEW) for an easy commute, just 20 minutes to downtown Toronto.This clean, solid, move-in ready home has been lovingly maintained and updated by the same owner for the past 40 years. Be sure to check out the 3D and video tours! (id:49187)
159 Mcphail Avenue
Clarington (Bowmanville), Ontario
4 year old executive home, walking out on to green space! 4 bedroom, 4 bathroom family home in the Valleyview community in Bowmanville. Walk into the open-concept main floor, designed for modern family living, featuring a striking double-sided fireplace between the large living and dining rooms. The main floor also features a stunning kitchen, connecting you to your deck overlooking green space - perfect for entertaining. On the 2nd level, each bedroom is oversized, with its own ensuite or semi-ensuite, offering comfort and privacy for each family member. The primary bedroom offers a 5pc ensuite and TWO walk-in closets! The fully finished walkout basement adds a large second living space, a versatile sitting room, and a seamless connection to your private yard with no rear neighbours. This home has been enhanced with custom feature walls, designer lighting, ceiling details, and upgraded trim throughout. Enjoy the luxury of a secluded pocket surrounded by nature and trails, while remaining moments from top schools, shopping, and commuter access. Don't miss your chance to make 159 McPhail your own! Book your personal viewing today! (id:49187)
Front Unit - 24 Sylvia Street
Barrie (Grove East), Ontario
Top 4 Reasons You Will Love This Home for Lease: Spacious & Functional Layout - Enjoy the beautifully maintained main and upper levels of this detached 4-level backsplit, featuring three generously sized bedrooms and two full bathrooms. Bright & Inviting Living Areas - Sun-filled spaces with hardwood flooring on the upper level create a warm and welcoming atmosphere. Private Outdoor Retreat - Step out to a large backyard surrounded by mature trees, perfect for relaxation or entertaining. Comfort & Convenience Combined - Thoughtfully designed to provide both comfort and functionality, making it an ideal place to call home. (id:49187)
59 Netherwood Road
Kitchener, Ontario
For Sale by Owner. Welcome to 59 Netherwood Rd., Immaculate, updated 2-storey detached home in one of Kitchener's most sought-after neighborhoods. Offering 5 bedrooms, 4 bathrooms, and 3,516 sq. ft. of total living space (per Mpac) 2,463 sq. ft. above grade + 1,053 sq. ft. finished basement), this home offers a functional floor plan and it’s perfect for families who value space and convenience. Treat yourself to hardwood floors, luxury tile, and vaulted 11-ft ceilings with integrated speakers in the family room. The open-concept chef's kitchen features quartz countertops, a matching full slab backsplash, a pantry, stainless steel appliances, spectacular Accent wall and coffered ceiling in the dining area. The professionally finished basement includes a spacious rec room, bedroom, and 3-pc bath with large lookout windows for natural light. Situated on an oversized pie-shaped lot with no rear neighbors, the backyard is a private haven with an extended wooden deck, ideal for entertaining. Additional highlights include a 2-car garage + 2 driveway spaces, a 200-amp electrical panel, and numerous upgrades: A stucco/ rustic front façade, a custom oversized European style front entryway, coffered ceilings, California shutters, pot lights, security cameras, central vacuum, central humidifier, HRV system and more! Everything about this home is carefully done with functionality and comfort in mind! Located minutes from top-rated schools, parks, trails, shopping, restaurants, Conestoga College, golf courses, and Hwy 401, this home truly has it all. Room measurements are approximate. (id:49187)
201 - 66 Portland Street
Toronto (Waterfront Communities), Ontario
Welcome to Suite 201 at 66 Portland. This bright and spacious, corner suite offers a smart open-concept layout with floor-to-ceiling windows and abundant natural light throughout.The modern kitchen features full-sized stainless steel appliances, sleek cabinetry, and a large island with seating. It opens seamlessly to the expansive living area, where modern flooring and high ceilings create an airy, loft-inspired feel. The dining space comfortably accommodates a full table, making it ideal for both everyday living and entertaining. The primary bedroom includes a large closet and a private ensuite with contemporary finishes. The second bedroom includes a large window and closet, perfect for an office space or nursery. Another full bathroom adds convenience for guests or family. With its rare corner positioning, this suite enjoys light from two exposures and a highly functional floor plan with no wasted space. Located in the heart of King West, 66 Portland is a boutique building surrounded by Torontos best dining, cafes, and nightlife, with easy access to transit and the Financial District. (id:49187)
44 Milton Avenue W
Cambridge, Ontario
Welcome to this well-maintained bungalow located in the desirable Silver Heights neighbourhood of Hespeler, Cambridge. Ideally situated within walking distance to Silverheights Public School and St. Gabriel Catholic School, and just a short walk to Victoria Park, this home offers a convenient lifestyle with quick access to Guelph, Kitchener, and Highway 401. The exterior features beautiful landscaping, a carport that could easily be enclosed as a single garage, and paved parking for up to five vehicles. Inside, the main level offers a comfortable and practical layout. The eat-in kitchen is equipped with plenty of oak cabinetry, along with a fridge and stove and built in microwave, providing ample storage and workspace. The living room features an electric fireplace, laminate flooring, and a large picture window that fills the space with natural light. Three well-sized bedrooms complete the main floor, with the primary bedroom offering patio door access to the rear yardperfect for enjoying your morning coffee outdoors. The finished lower level provides additional living space with a spacious recreation room, gas fireplace, and bar areaideal for entertaining or relaxing with family and friends. A 3-piece bathroom and a bonus room offer flexible options for a guest room, bedroom, office, gym, or hobby space. The private backyard is deep and thoughtfully designed for both relaxation and enjoyment. It includes a heated sunken onground pool with a surrounding deck, a flagstone patio, a fish pond with waterfall, and two large storage sheds, all framed by mature landscaping and fencing for privacy. The gas furnace and central air are about 1 year old so that is something you don't have to budget for. This property is a wonderful combination of comfort, space, and location. Dont miss your opportunity to make this lovely home yoursbook your private showing today. (id:49187)
106 - 25 South Street
Orillia, Ontario
Discover comfort and convenience in this three-bedroom, two-story townhome nestled in Orillia's sought-after North Ward. Move-in ready, and brimming with potential, its the ideal space to make your own. Imagine morning strolls to nearby parks, easy access to schools and shopping, and weekends enjoying the vibrant waterfront just minutes away. With monthly condo fees of $544 that include lawn maintenance, you will enjoy a low-maintenance lifestyle and more time to focus on what matters most. A wonderful opportunity for first-time buyers, young families, or anyone looking to settle into a welcoming community. (id:49187)
5053 Boyne Street
New Tecumseth (Alliston), Ontario
Welcome to one of Allistons most iconic homes a property admired for generations and now available for the first time in decades. Set on a breathtaking 2.21-acre lot with a serene river backdrop, this remarkable residence offers the perfect blend of natural beauty and in-town convenience.Tucked away in a private, park-like setting, you're just a short stroll from Allistons vibrant downtown, where charming shops and top-rated restaurants await. Whether you're entertaining on the back patio or relaxing on the front porch, the beautifully landscaped grounds create a peaceful retreat from the everyday.Inside, the home offers over 2,300 sq ft of thoughtfully designed living space. Large windows flood the interior with natural light and provide stunning views of the surrounding greenery. Tastefully updated throughout, the exterior has been modernized to impress even the most discerning buyer.Lovingly maintained by the same family since 1968, this is a once-in-a-lifetime opportunity to own a truly unique property a home where timeless charm meets everyday comfort. Come and experience it for yourself... and imagine the memories you'll make here. (id:49187)
2853 13th Line E
Trent Hills, Ontario
Between Campbellford and Marmora sits a riverside estate. A quiet, peaceful, serene place with a building made of stone, built with care--a much loved home. The main floor is open and bright with a high vaulted ceiling, large windows with views of the river, a wood stove for warmth on crisp autumn days. Open to the living room is a warm cherry wood kitchen with granite counters and stainless steel appliance. It flows to the dining room with a walk out to your saltwater pool and out to the backyard, your retreat. On this floor is also a tiled shower, a study/laundry/room. Upstairs, the master has its own balcony with breath-taking views. Two more bedrooms wait down the hall. The bath is large, with a jetted tub and a shower. The large basement family/bar/games room has a walk up for easy access, a wet-bar, a former fireplace (that could be brought back) and another utility room with tonnes of storage. Outside the land has so much to offer. A heated salt-water pool. A hot tub. A large heated -insulated garage that is perfect for tinkering, building fixing-or storing your toys. There's a greenhouse. A basketball court. A bunkie with root cellar. There are treehouses, a small fenced paddock. The river runs here. Over a hundred feet of riverfront. You can swim, boat and fish. The estate is built for life. Many ways to heat it. A generator backup if the power fails and supplemental wood heat. A built-in water sprinkler for the grass, a gorgeous stone and rock waterfall. Gardens a plenty. This is more than a home. This is a stead. A dream stead. (id:49187)
1053 Bay Street
Port Rowan, Ontario
Welcome to 1053 Bay Street – A Modern Lakeside Retreat in Port Rowan, nestled in the charming lakeside community of Port Rowan, this beautifully built semi-detached bungalow offers a seamless blend of comfort and style. Boasting over 2300 sq ft of living space, this home features 2+1 bedrooms and 3 full bathrooms, making it perfect for families, downsizers, or those seeking in-law suite potential. The exterior showcases modern stone and vinyl siding, an oversized driveway with parking for four vehicles, and a cozy covered front porch—ideal for enjoying your morning coffee. Step inside to a bright, open-concept layout highlighted by 9-foot ceilings, neutral tones, and a feature fireplace that anchors the main living area. The sleek kitchen includes stainless steel appliances, crown moulding, and plenty of workspace for home chefs. The primary bedroom is a true retreat with a large walk-in closet, an extra storage closet, and a stylish 4-piece ensuite complete with a double vanity. At the front of the home, you'll find a versatile second bedroom or home office, another modern 4-piece bath, convenient main floor laundry, and interior garage access. Downstairs, the fully finished basement continues the home's elegant palette and adds fantastic functional space. Enjoy a large rec room with egress windows and a rough-in for a wet bar or kitchenette, a spacious third bedroom, and a full bath—ideal for guests or potential in-law accommodations. Outside, the fully fenced backyard includes a beautiful, covered deck—perfect for relaxing and entertaining through the warmer months. Located just minutes from Lake Erie, Long Point, and all the natural beauty the area has to offer, this home is a must-see! Don’t miss your chance to own a piece of Port Rowan paradise. (id:49187)
358 Green Acres Drive
Waterloo, Ontario
This is an EXCEPTIONAL home in an OUTSTANDING neighbourhood. Built in 1967 & renovated in the mid-2000’s this home has changed, developed & been loved for more than 50 years. It is carpet-free, +/-5300 sq. ft. finished, has 5 beds, 6 baths, 5 fireplaces & loads of upgrades! This beauty is sitting on a yard 135’ wide and is finished with an imported “fossilized stone & stucco on the front and brick & stucco at the back. The main floor begins with an elongated front porch & welcoming front Foyer. The Living Room melds seamlessly into the oversized Dining Room. The Kitchen is a chef’s delight with 2 sinks, extensive s/s countertops, granite island, tons of cabinets and a 10’ Pantry wall. The appliances are top- of-the-line: Sub Zero Fridge, 2 built-in Gaggenau wall ovens, a 6 burner gas Thermador cooktop & rangehood. The oversized Dinette extends into the Den area with built-in desk. The cozy Family Room leads to what used to be a breezeway and double garage that was lovingly converted into an accessible main floor In-law suite. Up the curved stair are 4 very big & bright bedrooms. The Primary is huge with a walk-in closet, built-in armoires, 2 sitting areas, a 3 sided fireplace and its own 5 pc Ensuite. The other bedrooms are oversized and have great storage space. And two of the bedrooms have their own sinks! The Main Bath is a 4 pc with extensive built-in cabinetry. The basement has a large Rec room & fireplace with lots of room to play or relax. There are 2 Bonus rooms that can be used as offices or guest bedrooms. The basement has its own 3 pc bath right beside the dry sauna. The backyard is something else with its mature trees, gorgeous gardens, inground pool, and stamped concrete decking. Play on the grass, chill by the wet bar at the Cabana with a convenient 2 pc bath. Sit under an umbrella, suntan by the pool or relax under the covered porch with its built-in gas fire table or jump in the hot tub! MORE PICTURES avaialble. Ask your Realtor for the link. (id:49187)
488 Jerseyville Road W
Ancaster, Ontario
This truly unique freehold townhome in the heart of Ancaster offers 3 spacious bedrooms, 3 bathrooms, 200-amp service, and a circular main floor layout with endless charm. The roof was replaced in 2019, and the full basement is ready for your personal design. With 4-car parking, this home perfectly balances function and lifestyle in a superb location—walking distance to top-rated schools, the Ancaster Rotary Centre, Morgan Firestone Arena, and scenic trails. Enjoy quick access to Hwy 403, major shopping centres, trendy local shops and restaurants, recreation facilities, and the quaint, highly desired Ancaster Village. Ideal for families, professionals, and commuters alike, this property blends everyday convenience with community living at its best. (id:49187)
401 - 10 Armstrong Drive
Smiths Falls, Ontario
Step into the future of refined living with this executive condominium in the heart of Smiths Falls. Spanning nearly 3,000 square feet, this recently updated condo isn't just a home it's a statement, effortlessly blending high-end design with ultimate functionality. From the instant you enter the welcoming foyer the expansive layout reveals itself. Forget rigid, dated floor plans. Here, a formal dining room flows into an elegant living room, anchored by a striking double-sided fireplace that creates a warm, sophisticated ambiance perfect for high-level entertaining or unwinding after a demanding day. The private office/den is a sanctuary for the modern professional. Custom, streamlined built-ins and a discreet wet bar with a built-in fridge make it the ideal hub for focused work, virtual meetings, or casual client cocktails. The chef-inspired kitchen is a stunning, minimalist workspace built for both serious cooking and social connection. It features an oversized island, a dedicated baking station, and a massive walk-in pantry-everything a modern gourmet requires to create and host with ease.The primary suite is a true retreat. It offers two separate, spa-like ensuite bathrooms and dual walk-in closets, providing an unprecedented level of privacy and personalization. A connected, versatile bonus room with a Murphy bed offers flexible space easily transitioning from a private yoga studio or home gym to guest accommodations. A second generously sized bedroom provides impeccable comfort for guests or family, complete with its own four-piece ensuite.Beyond the main living areas, the condo is designed for seamless, modern life: a large laundry/utility room offers substantial extra storage, and the rare convenience of two private garages provides secure, direct access and ample space for vehicles and gear.This is more than a home; it's an elevated lifestyle for discerning buyers ready to embrace luxury and convenience in a vibrant, growing community. (id:49187)
2 Fire Route 2 Route
Trent Lakes, Ontario
Lakefront Getaway with Endless Potential on Prestigious Stony Lake! Discover the charm and opportunity of this unique lakefront property, nestled on 1.65 private acres with an impressive 265 feet of prime shoreline on beautiful Stony Lake. This is your chance to own a true four-season retreat with endless potential. The main 2-storey home features 3 bedrooms, 1 full bath, and an open-concept layout designed to showcase breathtaking water views through large, sun-filled windows. A cozy stone fireplace anchors the living space, while the upper-level balcony invites you to relax and soak in the panoramic lake vistas. What sets this property apart is the additional cabin/cottage on site which offers lots of possibilities. With some work, it could be transformed into a charming guest house, artists studio, or rental unit. A bonus bunkie offers even more flexibility for guests or extra storage. The waterfront is ideal for all ages, offering a gradual, sandy entry for swimming, along with deeper sections for boating and a private boat slip. Whether you're enjoying peaceful mornings on the dock or entertaining family and friends, this lakeside haven delivers. Located with access to the Trent-Severn Waterway, this property offers access to miles of boating and year-round activities making it an ideal investment, family compound, or vacation home. Rare opportunity to create your dream retreat in one of the Kawarthas' most sought-after locations! (id:49187)
5445 5th Line
Guelph/eramosa, Ontario
Looking to get away from the hustle and bustle of city living? Welcome to 5445 5th Line of Rockwood. Driving in the long tree-lined driveway, you are pleasantly surprised by the beauty of the setting with an elegant two-story red brick house, tastefully landscaped grounds, a barn, and a driving shed in the background. The majestic two-story 3,000 sq. ft home built in 1994 features all brick construction with white gingerbread trim, coin corners, a massive covered front porch and oversized two car attached garage. As you enter the front door, you are greeted by a large foyer and beautiful spiral staircase to the second floor. The main floor features a formal living room leading to a large dining room with French doors, into a large eat-in kitchen with tons of counter space, lots of storage, pot and pan drawers, and a fully built-in pantry with pull out shelves. There is also a large sunken rec room with a beautiful stone fireplace with a wood burning insert. Lots of big windows and French doors off the eat-in kitchen lead to a new deck and beautiful views everywhere. The second floor features two large bedrooms, and a huge primary bedroom with five-piece ensuite. There is another set of French doors off the Primary, currently set up as a den, but could be a fourth bedroom or nursery. All the bedrooms have walk-in closets. The massive unspoiled basement has a bathroom rough-in waiting for your finishing touch. All this plus an oversized two-car garage with a staircase to a large loft above for extra storage. The 44 acre property has 22 acres workable currently rented by a local cash cropper. There is a 30x50 barn with hydro and water plus storage on the second floor, and a 30x50 drive shed for more storage.Natural gas and internet available at the driveway entry. (id:49187)
81 St Clair Avenue E
Toronto (Rosedale-Moore Park), Ontario
Retiring Sale!! The Current Owner Runs This Store Over 20 Years. Rare Opportunity To Own A Profitable Dry Clean Depot In A High Density Area Yonge/St. Clair East Surrounding By High Rise Office Buildings, Residential Condo & Mature Prestige Neighborhood! Well Established With Many Royal Clientele. Good Size With Potential Extend Business. Annually Sales $165,000 & Steadily Improving. ( Before Covid Annually Over $200,000 ). Busy Spot For Dry Cleaning Depot With Low Competition. The Store Located With Current Anker Shop Farm Boy, Pharmacy, Hair Salon, SPA, Dental Care Centre Etc. In Residential & Office Zone Mixed Area. It Has High Growth Potential & Is Well-Suited For Someone Skilled In Alteration And Repair. All Existing Equipment & Chattels Are Included. Short Business Hours (Mon-Fri : 9-6, Sat 10-4, And Sun & Holiday: Closed). (id:49187)
121 & 122 - 2465 Cawthra Road
Mississauga (Dixie), Ontario
A rare opportunity to acquire a compact industrial unit featuring two dock-level shipping doors, ideally situated near major highways and public transit for seamless connectivity. Zoned E2, the site supports a wide range of uses including office, industrial, warehousing, light manufacturing, medical, and quasi-retail operations.Recent upgrades include renovated washrooms, meeting room, and flooring, with steel rack shelving already installed for efficient storage. The property offers free surface parking. (id:49187)
57 Benhurst Crescent
Brampton (Northwest Brampton), Ontario
Well-maintained townhome in the heart of desirable Creditview! This move-in-ready home features upgraded laminate flooring and neutral finishes throughout. The open-concept main floor includes a spacious kitchen with ceramic backsplash, stainless steel appliances, and ample counter space. Living and dining areas walk out to a private, fully fenced backyard perfect for relaxing or entertaining. Upstairs, the primary bedroom boasts a walk-in closet and a 5-piece ensuite with double sinks, soaker tub, and separate shower. Two additional bedrooms share a full bath, plus a bonus flex space ideal for a home office or study area. The unspoiled basement offers endless potential for future living space. Enjoy easy access to Creditview Park, Mount Pleasant Trail, GO Station, top-rated schools, shopping, dining, and more. A fantastic opportunity for first-time buyers or growing families! Power of Sale(Property Sold As-Is-Where-Is Condition) (id:49187)
613 - 1700 The Collegeway Road
Mississauga (Erin Mills), Ontario
Welcome To Canyon Springs. Rarely Offered 1650 Sq.Ft. 2 Bedroom Plus Den and Office, Separate Living & Dining Rooms. 2 1/2 Baths, Ensuite Laundry. The Updated Kitchen Has Quartz Countertops, A Breakfast Area, Loads Of Cupboard Space & Pot Drawers. Treed Ravine View Across From The Glen Erin Inn Great Walking Trails. This Building Offers Indoor Pool, Hot Tub, Party Room, Exercise Rm, Gazebo With Bbq Area, 24Hr Concierge. Excellent Reserve Fund And Well Maintained Building. 2 Parking Spaces & One Locker. . Shows Beautifully. (id:49187)
Basement - 140 Finegan Circle
Brampton (Northwest Brampton), Ontario
Location! Location! Location! Gorgeous 2 Bedroom, 1 Washroom Legal Basement With Separate Entrance. Town wood built home w/ featuring stone & Brick exterior. Tastefully upgraded kitchen w/ quartz countertops & stainless steel appliances. Separate laundry facilities in the Basement. 1 parking spot included. Conveniently located close to Mount Pleasant GO, parks, schools, plazas & many more natural amenities. (id:49187)
140 Finegan Circle
Brampton (Northwest Brampton), Ontario
Location! Location! Location! This Brand New Detached House With 4 Bedrooms and 3 washrooms, Less Than 4 Yrs Old, Located in the Most Prestigious Community of Northwest Brampton. This House comes with Lots of Upgrades Including Double Door Entrance, Hardwood on Main Level And Master Bedroom, Oak Staircase,9 Ft Ceiling on Main Floor, Open concept Living and Kitchen Space, Good Sized Bedrooms, Upgraded Kitchen, Stainless Steels Appliances, Tons Of Natural Light Through Out ,Very Close To Mount Pleasant Go Station. Tenant To Pay 75% Of All Utilities & To Obtain Tenant Liability Insurance. Lease is for Upper (Main And Second Floor) portion only. Basement Will Be Rented Out Separately. (id:49187)
789 Candaras Street
Innisfil (Alcona), Ontario
Welcome to this beautiful, newly renovated, never-lived-in 1 bedroom, 1 bathroom legal basement apartment located in the sought-after community of Alcona, Innisfil! This modern unit features a bright open-concept layout, a brand new kitchen with stainless steel appliances, and a private separate entrance for added convenience. Highlights include: Spacious living/dining area with pot lights and modern finishes, contemporary kitchen with quartz countertops and new cabinetry, large bedroom with ample closet space, stylish 4-piece bathroom with modern fixtures, large shared laundry space and more! Driveway parking available. Situated in a quiet, family-friendly neighbourhood, this home is just minutes from shopping, schools, parks, Lake Simcoe beaches, and Hwy 400 for an easy commute. (id:49187)
52 - 6020 Derry Road
Milton (Sc Scott), Ontario
Welcome To Mattamys Stunning Escarpment Townhome Offering 1,523 Sq. Ft. Of Contemporary Living Space.This Bright & Spacious 3-Bedroom, 3-Bath Residence Features A Finished Walkout Basement Opening To APrivate Yard With Serene Ravine Views. The Main Floor Boasts A Large Family Room, Separate Dining Area, AndAn Upgraded Kitchen With Premium Cabinetry, Stainless Steel Appliances, And A Walkout To A BalconyPerfectFor Morning Coffee Or Evening Relaxation.The Generous Primary Bedroom Offers A Walk-In Closet, A Beautiful 3-Piece Ensuite With Upgraded CeramicTiles, And Overlooks The Ravine For A Peaceful Retreat. Additional Highlights Include Main Level Laundry, APrivate Office, And Direct Garage Access For Ultimate Convenience. Ideally Located Close To Schools, Shopping,Parks, And TransitThis Home Combines Style, Comfort, And Functionality In One Exceptional Package. (id:49187)
1063 Greenoaks Drive
Mississauga (Lorne Park), Ontario
Set on a quiet street in the prestigious White Oaks of Jalna enclave in Lorne Park, this impeccably maintained 4-Level side split is a rare offering. With 4 bedrooms and an open concept layout that flows seamlessly between levels, this home is designed for comfortable family living, stylish entertaining, and even multi-generational flexibility. The main level sets the tone with a bright living room featuring a gas fireplace and expansive windows, a formal dining area, and a true entertainer's kitchen. Anchored by an oversized island with seating and a prep sink, this chef-worthy space includes high-end stainless steel appliances, stone countertops, and abundant custom cabinetry. Whether hosting a crowd or enjoying quiet mornings, the layout invites connection and flow. The lower level offers a welcoming family room with a natural wood burning fireplace and walkout to private patio, two bedrooms, and a luxurious bathroom with glass shower and soaker tub - ideal for guests or in-laws. Upstairs, the primary suite is a true retreat with a spa-inspired ensuite featuring heated floors, steam shower and his and hers vanities, plus a custom walk-in closet with boutique level storage. A second bedroom offers versatility for a home office or nursery. The finished basement features a walkout to the backyard, ample space for a gym, play zone, or hobby room, and a custom movie theatre with a gas fireplace that's a true showpiece - perfect for movie marathons, game nights, or streaming your favourite series in comfort and style. the private backyard is a resort-style escape with low-maintenance turf, mature trees, a custom cabana with built-in bar and stone-surround fireplace, sunken hot tub, deck with dining area and a salt water pool. Located in a highly sought after, family-friendly neighbourhood close to top schools, shopping, trails, Clarkson GO, and its just 30 minutes to downtown Toronto. (id:49187)
647a St Clair Avenue W
Toronto (Wychwood), Ontario
Looking for the perfect place to call home? FULLY RENOVATED 3 BDR + LIVING ROOM -Large 3 Bedroom + living room (1100 sq/ft) -New windows & window coverings -New bathroom well equipped with sliding glass doors and contemporary fixtures. -New modern kitchen with stainless steel appliances, plenty of storage and stone counter top -New floors throughout -Air conditioning-Laundry ensuite -Bright throughout -Exposed brick -Closet organizers in all closets -New window shades. - Hydro separately metered - Steps to St Clair Station, shops, restaurants, cafes, yoga studios, and more.... Steps to Wychwood Barns. Directly above the best clothing boutique on St Clair West. (id:49187)
409 - 81a Front Street E
Toronto (Waterfront Communities), Ontario
Welcome to Unit 409 at the historic St. Lawrence Market Lofts, offering a rare opportunity to own a truly one-of-a-kind space in one of Toronto's most vibrant and desirable neighbourhoods. This stylish and functional 1-bedroom + den loft showcases soaring ceilings with skylights, exposed brick and beam, and an open-concept layout designed for both comfort and entertaining. The spacious primary suite is a private retreat complete with its own bathroom, while the additional powder room and versatile den provide convenience and flexibility. Set within an intimate, boutique building full of character, residents enjoy a unique sense of privacy and charm while being just steps from the world-famous St. Lawrence Market, shops, cafes, and transit. This loft perfectly blends authentic urban character with modern living. (id:49187)
206 King Street W
Hamilton (Central), Ontario
Prime ground-floor hospitality/retail opportunity at the brand new Radio Arts Condos in the heart of Downtown Hamilton! This exceptional space, available for lease or sale, boasts prominent King Street West frontage with large windows, ensuring maximum visibility and a built-in customer base from the 122 residential suites above. Sidewalk level access makes for easy walk-in traffic. Soaring 16' ceilings and abundant natural light create an inviting atmosphere, while convenient access via King/Caroline and the future LRT line enhance accessibility. This commercial space is ideal for coffee shops, restaurants, or a variety of retail ventures seeking a thriving downtown location. Taxes no yet assessed (id:49187)
206 King Street W
Hamilton (Central), Ontario
Prime ground-floor hospitality/retail opportunity at the brand new Radio Arts Condos in the heart of Downtown Hamilton! This exceptional space, available for lease or sale, boasts prominent King Street West frontage with large windows, ensuring maximum visibility and a built-in customer base from the 122 residential suites above. Sidewalk level access makes for easy walk-in traffic. Soaring 16' ceilings and abundant natural light create an inviting atmosphere, while convenient access via King/Caroline and the future LRT line enhance accessibility. This commercial space is ideal for coffee shops, restaurants, or a variety of retail ventures seeking a thriving downtown location. Taxes not assessed yet. (id:49187)
1702 - 85 Duke Street W
Kitchener, Ontario
Experience unparalleled living in this unique corner PENTHOUSE a rare gem with no upstairs neighbours! Bathed in NATURAL LIGHT, this bright 2-bedroom condo features 10-foot CEILINGS and floor-to-ceiling WINDOWS that frame breathtaking city VIEWS from your private 110 sq. ft.BALCONY. The sleek, MODER KITCHEN is a chef's delight, boasting full-height cabinetry, GRANITE COUNTERTOPS, upgraded stainless steel APPLIANCES, and a versatile MOVABLE ISLAND. Both bedrooms are generously sized, with the primary offering a private en-suite. Enjoy CARPET-FREE living, in-suite LAUNDRY, and ample STORAGE. This is the only PENTHOUSE of its kind available, perfectly positioned next to CITY HALL with the ION LRT at your doorstep. Step out to vibrant King Streets SHOPS and RESTAURANTS, then retreat to your quiet oasis above it all. Residents enjoy a 7-day CONCIERGE, lounge, panoramic rooftop TERRACE, and a modern GYM. Underground PREMIUM PARKING and a storage LOCKER complete this exceptional offering. (id:49187)
7121 Highway 124 Road S
Guelph/eramosa, Ontario
Prime Location! Detached Home! 3-bedroom Bungalow, 1.5-bathroom home is set on a sprawling aprox 2-acre Sub Prime Land property, just minutes from Guelph and Highway 401. Please review 2 Zoning Addendum Attachments .Ideal for families or a small home office/business, Bed & Breakfast, Hobby Farm, (Live Stock) it offers ample space for parking. Can Park 1Only Truck with 53 ft Trailer/Container. Additional features include a new furnace and existing water softener. Don't miss this excellent opportunity!Current taken photos are on MLS. (id:49187)
7121 Highway 124 Road S
Guelph/eramosa, Ontario
The property is located on 2 level acres with no floodplain, the brick bungalow with a double detached garage is an ideal for those looking to lease this property as home. You want to see this home before its gone!6 to 8 car parking. Can Park 1 only Truck with 53 ft Trailer/Container.Tenant to pay all utilities and provide Tenant Insurance and $150 Key Deposit. Tenant to apply with full Rental Package. Current taken photos are on MLS. This is Old Bungalow not fancy. Landlord looking 6 Month Lease and after month to month as looking to sell the property to the Buyer matching fit with the Existing and Future Zoning include right sale price value of the property. (id:49187)
33 Oak Street E
Leamington, Ontario
Neighbourhood Gas Station!!Excellent, Very Well Kept Location near Leamington Downtown! Formerly ESSO, No Fuel Contract! Surrounded by Residential and Commercial businesses! Car Wash located right in front of the Property for frequent and regular clients. Corner Lot with full Exposure. Large Convenience Store. Shelving, Chattels, Counter etc included in Purchase Price in 'AS IS' condition. A full Washroom. Power of Sale Property being 'SOLD AS IS' with IMMEDIATE Possession Available. Short Term Financing can be arranged for Qualified Buyers. Seller Motivated. Full co-operation for smooth closing! (id:49187)
41 Sister Kern Terrace
Hamilton (Kennedy), Ontario
Welcome to 41 Sister Kern, nestled in the highly desirable gated community of St. Elizabeth Village! This inviting home features 1 spacious Bedroom with a walk-in closet and private ensuite Bathroom, separate living and dining room areas, and a bright, well-appointed Kitchen, perfect for relaxed living or entertaining friends. Enjoy carpet-free flooring and the convenience of in-suite laundry/utility space. Take full advantage of the Villages impressive amenities, including an indoor heated pool, fitness centre, saunas, golf simulator, and more. Condo fees cover property taxes, water, and all exterior maintenance. (id:49187)
6 - 405 Wellington Street
Wellington North (Mount Forest), Ontario
New Modern Living in Mount Forest 405 Wellington St. E., Mount Forest, ON ~ Step into this freshly built 2-bedroom, 2-bathroom suite designed for comfort, style, and easy living. Why You'll Love It ~ Spacious Layout ( 1,1133sq ft): Open-concept living/dining area made for relaxing or entertaining. ~ Sleek Kitchen: Full appliance package, plenty of countertop space, and modern cabinetry. ~ Two Full Bathrooms: No more morning line-ups ~ each finished with contemporary fixtures and tile. ~ Covered Patio: Your own private outdoor retreat for morning coffees or sunset unwinding, rain or shine. ~ In-Suite Laundry: Full-size washer & dryer ~ laundry day made easy. ~ On-Site Parking: Dedicated spaces just steps from your door. ~ New-Build Efficiency: Superior insulation and windows for year-round comfort and lower utility bills.~ Quick Facts Type: Main-floor apartment in brand-new building Bedrooms: 2 large rooms with generous closets Bathrooms: 2 full, spa-inspired baths Appliances Included: Fridge, stove, dishwasher, microwave, washer & dryer Parking: On-site (no street-parking scramble) Utilities: Tenant pays (hydro, water, waste) Location Highlights: Minutes to downtown Mount Forest shops, schools, hospital, parks, and Hwy 6 for an easy commute. Ready to upgrade your lifestyle and be the first to call this stunning suite home? (id:49187)
2303 Thurstonia Road
Kawartha Lakes (Verulam), Ontario
Get ready to move in and enjoy this freshly painted year-round home/cottage. Just a 2-minute stroll to your leased private waterfront access with included dock and boat lift on Sturgeon Lake. The bright main floor features an open concept kitchen and dining room with a walk-out to the sunny newly installed maintenance-free upper deck with glass railing. The spacious living room has a recently replaced picture window which allows the sun to stream into the home. A 4-piece bathroom and 2 generously sized bedrooms comprise the rest of the main floor. The walkout lower level features a massive recreation room where the whole family can relax and watch their favourite movies or play card/board games in the nook that features a corner bench and table. Ground level windows and walkout sliding door fill the space with light. The sliding door leads you to the newer lower deck protected from the wind and rain. A 3rd bedroom and workout/laundry room complete this amazing flex space. A generous backyard provides plenty of greenspace and a 10 x 20 shed for all your storage needs. This home is heated by a high efficiency furnace (2016) with electric baseboard backup. It is a complete ICF (insulated concrete forms) home with air exchanger. The deep drilled well provides plenty of Sulphur-free water connected to a water softener and UV water treatment system. The house is powered by a 200-amp electrical system, and it has a septic system rather than a holding tank. (id:49187)
80 Poplar Street
Belleville (Belleville Ward), Ontario
Welcome To This Lovely Family Home Located In Belleville's Desirable North Location, Just Minutes From Hwy 401, Shopping, Parkdale Public School, And The Wellness Centre. The Main Level Offers A Bright, Open-Concept Living And Dining Area Seamlessly Connected To The Kitchen, Complete With Appliances. Upstairs, You'll Find Three Spacious Bedrooms And A Full Bathroom. The Finished Lower Level Features A Cozy Recreation Room, Laundry/Utility Space, And A Convenient Walk-Up To The Carport. Additional Storage Is Available In The Crawl Space, Providing Plenty Of Room For Your Needs. (id:49187)
191 Autumn Crescent
Welland (West Welland), Ontario
Immaculately maintained and beautifully presented, this charming home is nestled in a highly sought-after neighbourhood, just steps from shops, parks, trails, transit, and schools. The spacious primary bedroom features a semi-ensuite four-piece bathroom, while the gleaming floors throughout create a warm and inviting atmosphere. The kitchen offers generous space for an eat-in table, making it a bright and comfortable area for casual meals, and opens directly onto an oversized patio and deck perfect for outdoor living, BBQing and entertaining. A convenient main-floor laundry room with inside access to the garage adds to the homes practicality. The partially finished basement includes an additional bedroom and a recreation room, providing extra space for family or guests. There is a rough-in for a bathroom. Thoughtfully laid out and lovingly cared for, this home is ready to welcome its next owner, book your appointment today. FYI: this was a former model home. (id:49187)
17 Thames Street S
Ingersoll (Ingersoll - South), Ontario
Excellent opportunity in the Heart of Ingersoll consist of Open Yard is available for lease. There is retail plaza running on the same the property. (id:49187)
16 Maccabee Avenue
Fort Erie (Lakeshore), Ontario
Great Location. Close To USA border, close to beach and a short walk to water. Perfect to build your cottage or updated the exisiting structure which which was started but unfinished. "Sold as is where is without any warrranty or represenation". Buyer/Buyer's agent need to do their own due diligence before making any offer. (id:49187)
801 - 60 Charles Street W
Kitchener, Ontario
Welcome To The Best Building In The Heart Of Kitchener, Charlie West! Prime Location With Victoria Park Station And L.R.T Just Across The Street! Bright And Airy 1 Bedroom + Den Features Over 700 Sq Ft Of Total Living Space With Polished High End Finishes, Modern Accents & High Ceilings. Functional Den Can Be Converted Into A Home Office Or 2nd Bedroom + A Spacious Primary Bedroom. Great Nearby Restaurants/Cafes, ; Fantastic Building Amenities, Including Pet Play Area & Dog Wash Station! Internet Included. Don't Miss This Amazing Chance! Parking available for rent in the building (id:49187)
15 Empress Avenue
Hamilton (Centremount), Ontario
Great location just off of Upper James St on Hamilton mountain, commercial zoning, could be live/work or a mixed commercial/residential buy and hold opportunity for investors. New roof (shingles and plywood) November 2023. Freshly painted throughout. Updated 2nd floor bathroom (2024: tub added and sink replaced) and kitchen updates in 2024 include eat-at counter station, stove added, light fixture replaced, and new fridge. The office space on the main floor is 956 sq ft as per floor plans. The residential space includes the 2nd floor and lower level is 1706 sq ft as per floor plans. (id:49187)
1 - 6710 Drummond Rd
Niagara Falls (Arad/fallsview), Ontario
Discover an exceptional business opportunity just 10 minutes from the breathtaking falls! This well-established grocery and supermarket, complete with a take-out restaurant, meat shop, alcohol license, and OLG license, is now available for sale. Perfectly positioned on a busy street, the property offers outstanding visibility and a constant flow of foot traffic. With a loyal customer base and a strong reputation for premium-quality meat products, this thriving business is ready for its next owner to step in and succeed.This versatile shop offers endless possibilities and can be easily converted into a full meat shop or a restaurant to suit the buyers vision. Featuring a brand-new 7-foot kitchen hood and modern fire alarm systems, the space is fully equipped for success. The take-out restaurant already has established menus in place to drive sales, while a one-of-a-kind coffee shop offering custom coffee printing sets this business apart as the only concept of its kind in Niagara Falls.The sale price includes all inventory, equipments, POS and chattels, making this a true turn-key opportunity. Dont miss this rare chance to own a thriving business and be your own boss. Opportunities like this come once in a lifetime! (id:49187)
15 Empress Avenue
Hamilton (Centremount), Ontario
Great location just off of Upper James St on Hamilton mountain, commercial zoning, could be live/work or a mixed commercial/residential buy and hold opportunity for investors. New roof (shingles and plywood) November 2023. Freshly painted throughout. Updated 2nd floor bathroom (2024: tub added and sink replaced) and kitchen updates in 2024 include eat-at counter station, stove added, light fixture replaced, and new fridge. The office space on the main floor is 956 sq ft as per floor plans. The residential space includes the 2nd floor and lower level is 1706 sq ft as per floor plans. (id:49187)
15 Empress Avenue
Hamilton (Centremount), Ontario
Great location just off of Upper James St on Hamilton mountain, commercial zoning, could be live/work or a mixed commercial/residential buy and hold opportunity for investors. New roof (shingles and plywood) November 2023. Freshly painted throughout. Updated 2nd floor bathroom (2024: tub added and sink replaced) and kitchen updates in 2024 include eat-at counter station, stove added, light fixture replaced, and new fridge. The office space on the main floor is 956 sq ft as per floor plans. The residential space includes the 2nd floor and lower level is 1706 sq ft as per floor plans. (id:49187)
207 - 1 Wellington Street
Brantford, Ontario
Newer Open Concept 1 Bedroom+ Den Condo In The Heart Of All Amenities In Down Town Brantford. Vinyl Planks Flooring All Through, Quartz Counter Tops In The Kitchen Complimented By Beautiful Backslash. The Property Is Fully Equipped With S/S Appliances. Washroom With Frame Glass Shower Door. Rooftop Amenities Include Fitness Room, Party Room And Roof Garden, Besides The Gym And Study Room. Don't Delay, Book Your Showing Today. (id:49187)
949 Raymond Road
Muskoka Lakes (Watt), Ontario
Attention Investors - end users - live / work - value here! Approx 11 acres, Approx 700 ft frontage on Muskoka's busy arterial roads / intersection at Windermere Road & Raymond Road - 4500-6000 daily summer vehicles and 3100+ year round! Excellent visibility 2023 clean ESA parking for approx 35 vehicles! 3000 sf commercial use building currently automotive repair 1000 sf two bay w/2017 equip: 10,000 lb hoist, Tire balancer, Tire machine. 160 psi compressor. Two 10 ft doors with 12' 4" clear height. Location registered to issue safety certification permits (new owner must reapply) for car heavy truck and motorcycles! 2000 SF Showroom/Office & Separate 1000 sf renovated 3br bungalow too! Separate metre with 200 amp service. Commercially zoned with numerous possibilities! Automotive service - Specialty retail or dealership - dry marine, repair & storage - Cannabis Store - restaurant - convenience store or combination of them all! Beautiful rear acreage with forest and trails! (id:49187)
294 Union Street
Meaford, Ontario
A rare and strategic opportunity to acquire 1.3 acres of land positioned directly in front of a newly approved 84 lot subdivision. Located in the heart of Meafords expansion corridor & Zoned for Development, this parcel offers significant future potential for development, with upgraded municipal servicing scheduled to be brought right to the front of the property.This offering is ideal for builders, investors, or developers looking to secure a future development site while taking advantage of the existing home on the property making it easier to obtain traditional mortgage financing as you plan your project. With growth accelerating in the region, this is a chance to get ahead of the curve in one of Southern Georgian Bays most promising communities. Minutes from Meafords vibrant downtown core & Grey Counties New $29 million SuperSchool and a short drive from Developed neighbouring cities like Thornbury and Blue Mountain - this location checks all the boxes. (id:49187)
96 Explorer Way W
Thorold (Rolling Meadows), Ontario
Bright & Beautiful 2 storey home, built in 2022, Situated On A Premium Lot! Functional Floor Plan Featuring 4 Bedrooms and 3 bathrooms. Corner lot with huge Backyard and Long Driveway, Enjoy the privacy with No Rear Neighbours As This Stunning Home Backs Onto Ravine. Walkout basement present opportunity for additional living space. Neutral Engineered Hardwood floor On The Main Floor and open concept. Brand new flooring and freshly painted upstairs. No carpet throughout the house. Conveniently Located Off Lundy's Lane In A Fantastic Location Close To Niagara Falls, Golf Courses, Parks, Highways, And Outlet Mall. Vacant property available immediately! (id:49187)

