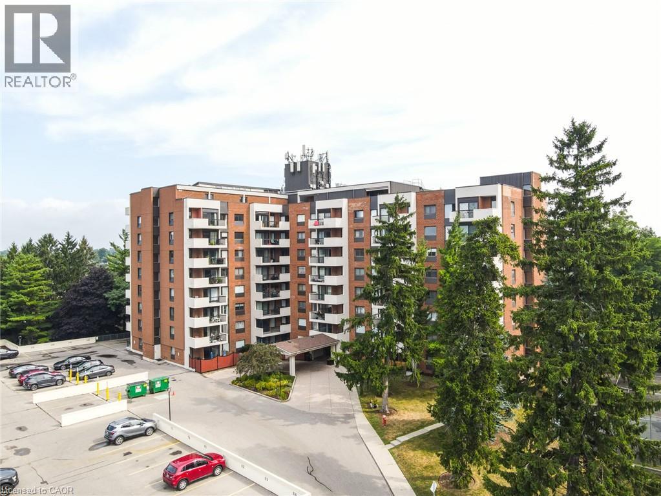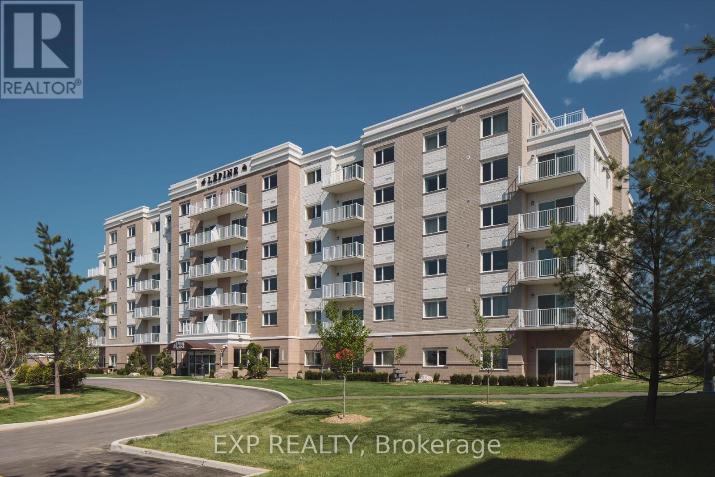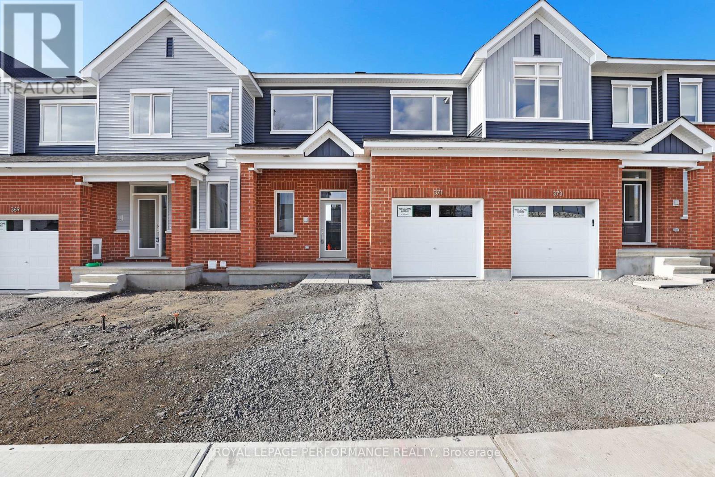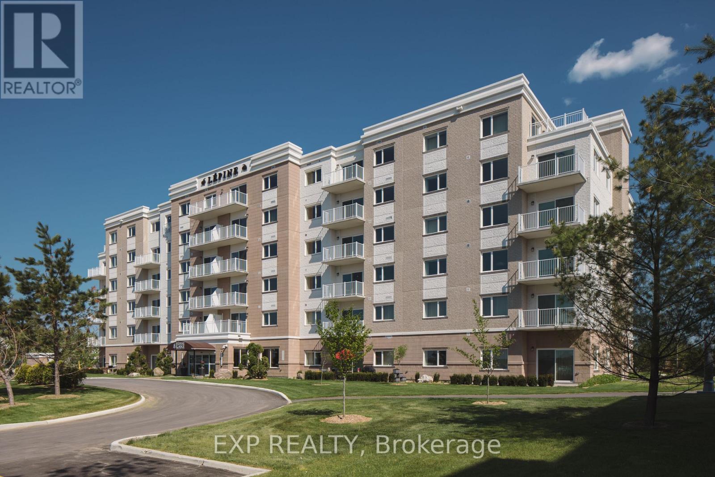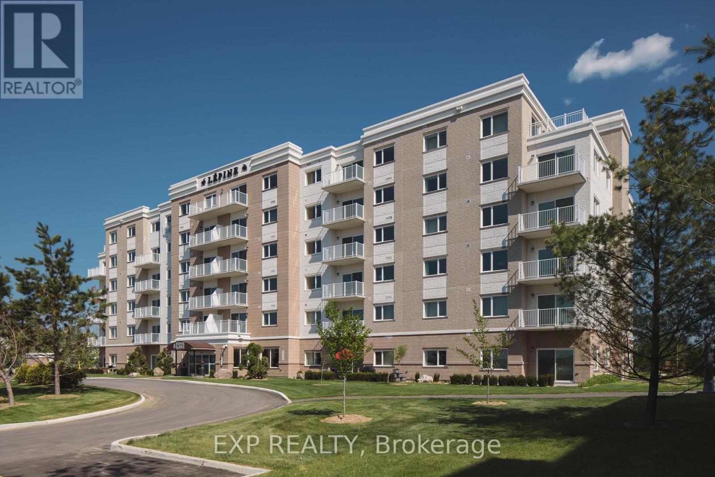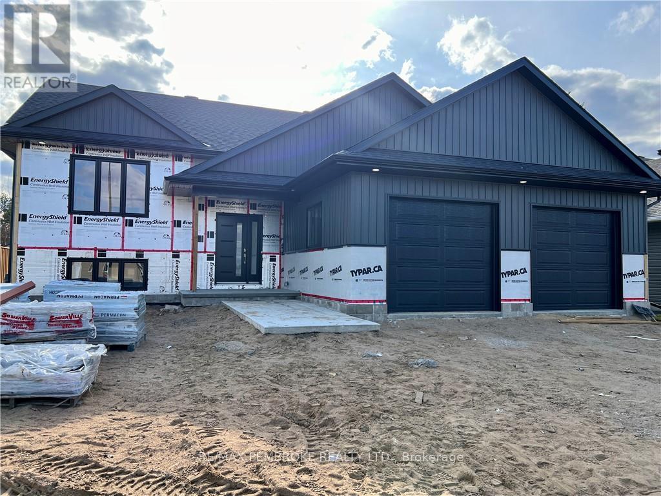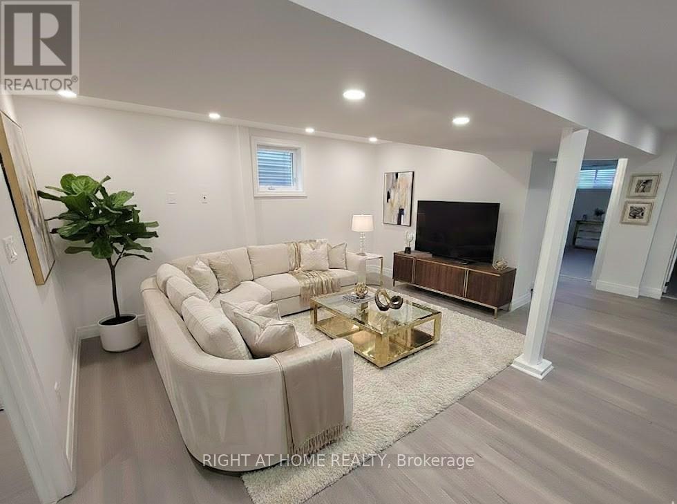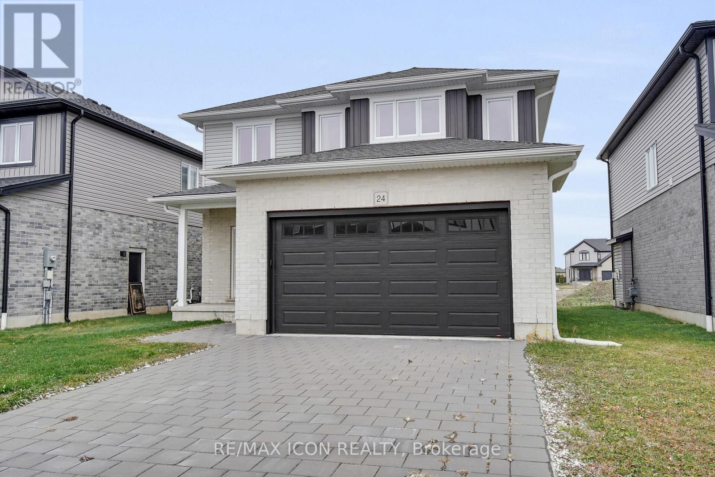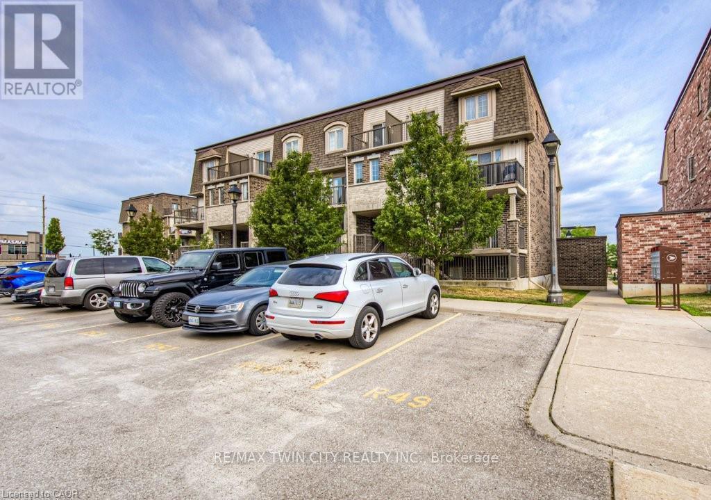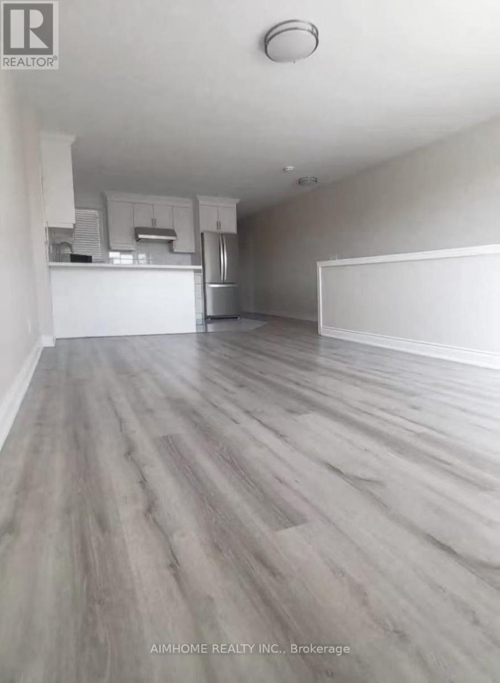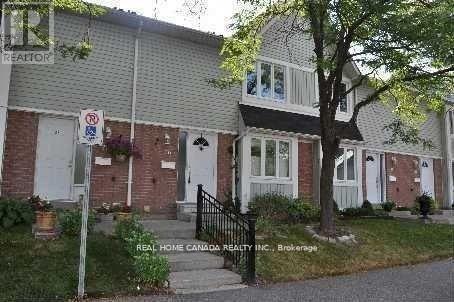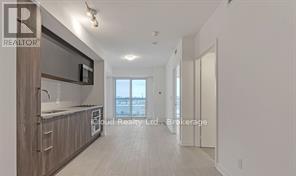260 Sheldon Avenue N Unit# 807
Kitchener, Ontario
Welcome to Spruce Grove Condominiums! If you’re looking for a prime location, year-round indoor swimming, and outdoor tennis at your doorstep, this building has it all. This bright and spacious 2-bedroom end unit offers the perfect blend of comfort and convenience in one of Kitchener’s most desirable areas. The suite features 1.5 bathrooms, convenient same-floor laundry, and TWO OWNED UNDERGROUND PARKING SPACES — an exceptional and rare bonus. The open-concept layout includes a functional kitchen that flows into the living room, leading to a private balcony, ideal for enjoying morning coffee or unwinding in the evening. Residents of Spruce Grove enjoy a long list of amenities, including an INDOOR POOL, FITNESS/REC-ROOM, GAMES ROOM, PARTY ROOM, GUEST SUITE, PLENTY OF VISITOR PARKINGS, and a TENNIS COURT. Located near the Kitchener Auditorium, with quick access to the Expressway, shopping, transit, and parks, this condo offers a truly convenient and connected lifestyle. Perfect for professionals, downsizers, or investors — this move-in-ready home is waiting for its next owner! (id:49187)
B311 - 459 Barnet Boulevard
Renfrew, Ontario
Welcome to this bright and functional 2-bedroom + den, 2-bath unit. An inviting office space greets you upon entry, beside a kitchen with granite countertops, ceramic tile flooring, and a stylish backsplash that overlooks the bright open-concept living area with 9-foot ceilings. A dedicated dining room offers direct access to the balcony - perfect for entertaining or relaxing. The primary bedroom features ample closet space and a private ensuite bathroom, while the secondary bedroom is complemented by a full bathroom with convenient ensuite laundry. Residents enjoy an exceptional list of amenities, including a games lounge, fitness centre, yoga studio, saltwater pool, courtyard, pond, communal gardens, terrace, pickleball court, and more. A modern, comfortable unit with resort-style living - ideal for anyone seeking both convenience and an elevated lifestyle. (id:49187)
371 Falsetto Street
Ottawa, Ontario
Experience modern living in this stunning one-year-old townhouse located in the highly desirable Trailsedge community. Designed with comfort, style, and functionality in mind, this spacious home offers a rare WALKOUT BASEMENT, 4 bedrooms, and 3.5 bathrooms-ideal for families or professionals seeking quality living in a peaceful neighbourhood.The main floor welcomes you with a bright and open layout featuring a gourmet kitchen upgraded with quartz countertops, premium cabinetry, and contemporary finishes. The adjoining living area is filled with natural light from large windows, creating a warm and inviting atmosphere perfect for everyday living. A separate formal dining room provides an elegant space for gatherings and entertaining.The second level boasts a generous primary bedroom retreat with a walk-in closet and a private ensuite. Two additional well-sized bedrooms, each with double closets, share a beautifully appointed full bathroom. All rooms offer excellent natural light and thoughtful layouts to maximize comfort.The fully finished walkout lower level adds exceptional versatility with a fourth bedroom featuring its own ensuite bathroom-perfect for guests, extended family, or a private home office setup. The walkout design allows for additional natural light and direct outdoor access.Key Features:One-year-old, modern construction in like-new conditionUpgraded finishes throughout, including quartz counters and premium flooringBright and spacious layout with abundant natural lightCentral air conditioning and energy-efficient systemsWalkout basement offering added living space and flexibilityLocated in a family-friendly community near parks, schools, trails, transit, and shoppingQuick access to major roadways for easy commutingThis exceptional home blends luxury, convenience, and contemporary design-perfect for tenants seeking a high-quality rental in a growing, vibrant neighbourhood. (id:49187)
E412 - 411 Barnet Boulevard
Renfrew, Ontario
Welcome to this bright and functional 1-bedroom, 1-bath unit. The inviting kitchen greets you upon entry, featuring granite countertops, ceramic tile flooring, and a stylish backsplash. It overlooks the open-concept living and dining area, highlighted by impressive 9-foot ceilings and access to a spacious balcony - perfect for relaxing or entertaining. A dedicated office space offers an ideal spot for remote work or study. The primary bedroom includes generous closet space, while the 3-piece bathroom is complete with ensuite laundry for added convenience. Residents enjoy an exceptional list of amenities, including a games lounge, fitness centre, yoga studio, saltwater pool, courtyard, pond, communal gardens, terrace, pickleball court, and more. A modern, comfortable unit with resort-style living - ideal for anyone seeking both convenience and an elevated lifestyle. (id:49187)
B502 - 459 Barnet Boulevard
Renfrew, Ontario
Welcome to this bright and functional 2-bedroom + den, 2-bath unit. An inviting office space greets you upon entry, beside a kitchen with granite countertops, ceramic tile flooring, and a stylish backsplash that overlooks the bright open-concept living area with 9-foot ceilings. A dedicated dining room offers direct access to the balcony - perfect for entertaining or relaxing. The primary bedroom features ample closet space and a private ensuite bathroom, while the secondary bedroom is complemented by a full bathroom with convenient ensuite laundry. Residents enjoy an exceptional list of amenities, including a games lounge, fitness centre, yoga studio, saltwater pool, courtyard, pond, communal gardens, terrace, pickleball court, and more. A modern, comfortable unit with resort-style living - ideal for anyone seeking both convenience and an elevated lifestyle. (id:49187)
14 Jade Avenue
Petawawa, Ontario
Photos and video are of a previously built Huntington by Legacy New Home Developments,. This home is in the newest phase of the Radtke Estates subdivision and will be ready for occupancy in September 2026. The spacious and welcoming foyer gives access to the double attached, oversized garage. The main floor is a lovely open concept with custom kitchen cabinetry with under mount lighting, stone countertops, and ample space for meal prep and entertaining. The luxury vinyl plank floors throughout the main level are durable for busy families. On the main level there are three bedrooms, a full bathroom and a 3 piece ensuite off the primary. The lower level will have a finished four piece bathroom and bedroom, with the remainder of the lower level framed and wired. The price includes central air conditioning, eavestrough, extra wide paved driveway, and sod on front and backyard. (id:49187)
347 Boisdale Avenue
Richmond Hill (Harding), Ontario
Fully Renovated Basement Apartment With a Functional Layout and a Private, Separate Entrance. Located in a High-Demand Area in The Heart of Richmond Hill. Bright and Clean 3-Bedroom Unit on The Basement With an Open Concept and Modern Kitchen, Ideal for Comfortable Living. New Laminate Flooring Throughout, One Full Private 3-Piece Bathroom, and One Dedicated Driveway Parking Spot. This Warm and Cozy Basement Apartment is Located in a Solid Detached Corner Bungalow in The Heart of Richmond Hill, Steps To the Bus Stop, Walmart, Food Basics, Shopping Plaza, Banks, Restaurants, Park, GO Station, And Many Other Amenities. Walk To Famous Bayview Secondary School! New Granite Countertop, New Floors, New Toilet, New Washroom. New Kitchen Cabinet, New Separate Washer & Dryer, Pot Lights. Basement Tenants Will Share Utilities With Main Floor Tenants. (Virtually staged photos) (id:49187)
24 Rosina Lane
Zorra (Thamesford), Ontario
Welcome to 24 Rosina Lane in Thamesford! This beautiful open-concept family home offers rich hardwood floors, large windows for tons of natural light, and main-floor laundry. The spacious eat-in kitchen features granite countertops and an island, opening to a warm great room with a custom gas fireplace. Upstairs you'll find four generous bedrooms, including a primary suite with a soaker-tub ensuite. Enjoy the covered back porch and a 2-car garage in this wonderful family-friendly community. Move-in ready-don't miss it! (id:49187)
F - 240 Rachel Crescent
Waterloo, Ontario
Welcome to F240 Rachel Crescent, Kitchener - your fresh start in a prime location. This bright and well-kept stacked townhome offers 2 bedrooms, 1 bathroom, and an open-concept living space that's actually functional - not just staged to look good. This townhome offer one dedicated parking spot, in-suite laundry, a private balcony for morning coffee or evening downtime, and immediate possession, so you can move in without waiting around. The neighbourhood is dialed in: excellent schools, walking trails, parks, public transit, and tons of shopping all within minutes. You're tucked into a quiet, community-focused area while still being close to everything that matters. Perfect for anyone who wants convenience, comfort, and a smart location. Tenant pays rent + Utilities. Parking is included. (id:49187)
2304 Keele Street
Toronto (Brookhaven-Amesbury), Ontario
Welcome to 2304 Keele St 2nd floor two-bedroom apartment. Conveniently Located in a shopping plaza, situated above a retail store, this renovated spacious, bright, clean two-bedroom unit features open-concept living/dining area, a kitchen with stone countertops, tile flooring and stainless appliances. Walk to Walmart, Metro, Tim Hortons, Banks, Restaurants. TTC outside your door & close to highway 401 and 400. Two parking spaces are included for the convenience. (id:49187)
26 - 3460 South Millway
Mississauga (Erin Mills), Ontario
Lovely townhouse nest in a higher demanding Erin Mills Neighborhood, Steps to South Common Mall, Bus terminal, Walmart, One bus stop to UoT Mississauga, community center, parks, nature trails, public transit. 3 good-sized bedrooms, large living room, no carpet Throughout, two surface parking places, basement partially finished. The landlord will fix some deficiencies, and replace some appliances (if necessary), and clean the townhome before the tenants' possession (id:49187)
2712 - 2031 Kennedy Road
Toronto (Agincourt South-Malvern West), Ontario
Cozy & Bright One Bedroom, One Washroom, One Parking Unit! Ideal for a single working individual or a couple. 9' Ceiling, Laminate Floor Throughout, Functional Layout, Full of Natural Light, Convenient Location, Steps To Agincourt GO, Just Mins Drive To Hwy 401 & 404. Walk To TTC, Shopping, Grocery, Restaurants & More. Available Feb1st. New Immigrants & Students are welcome. (id:49187)

