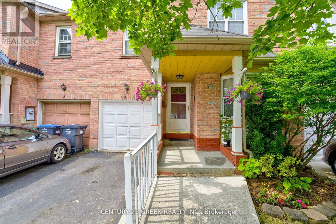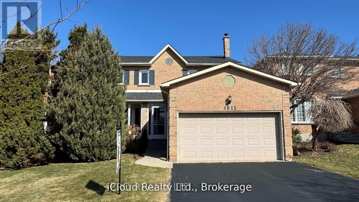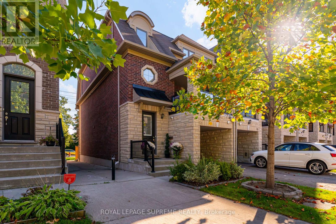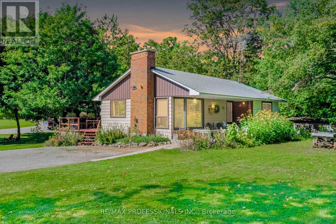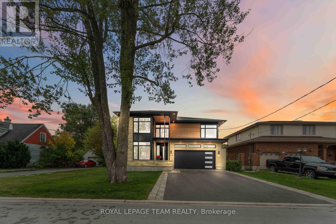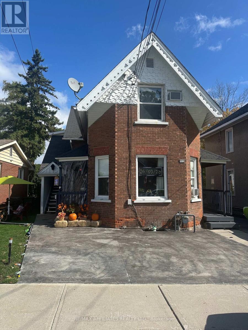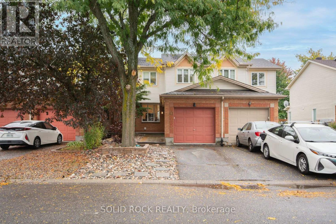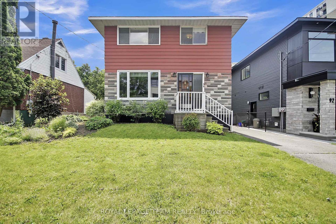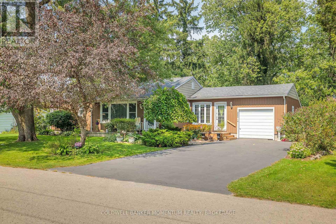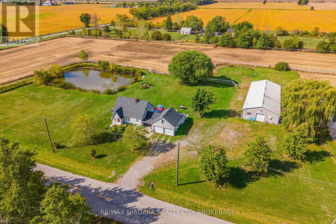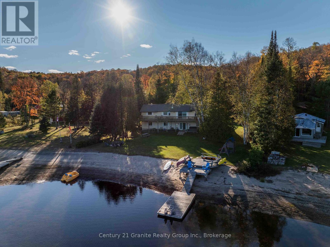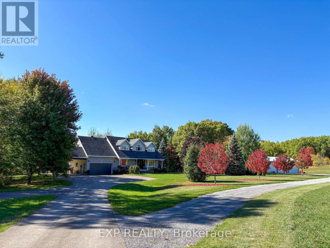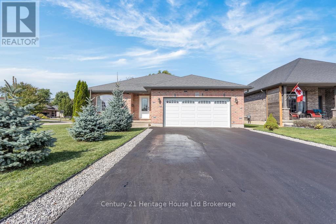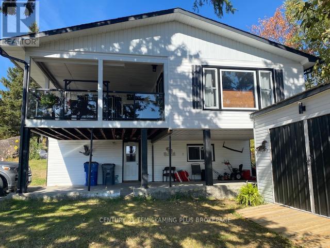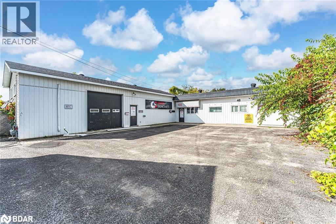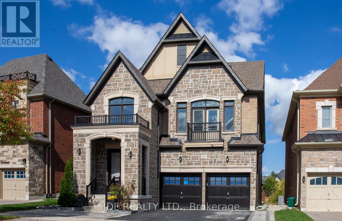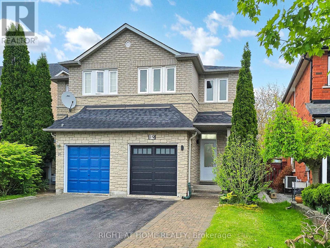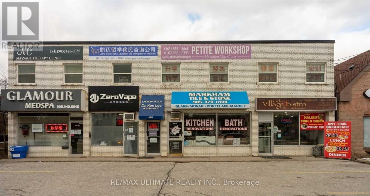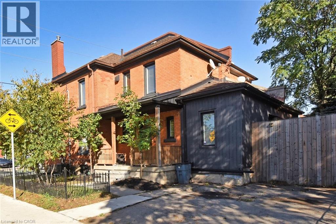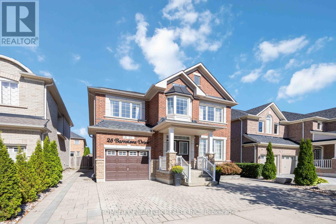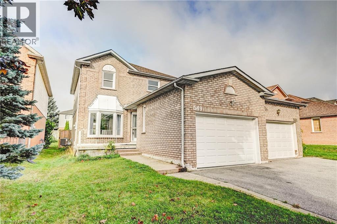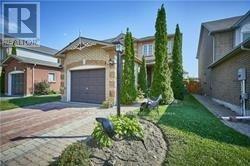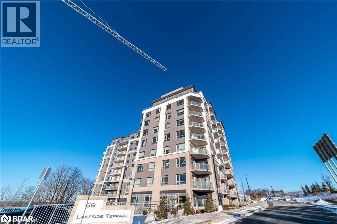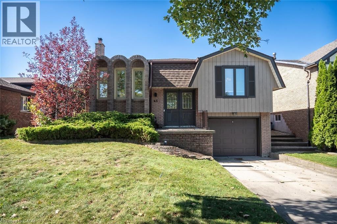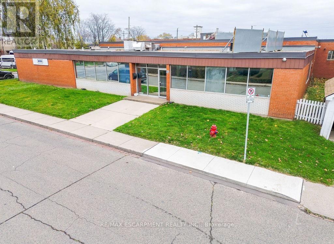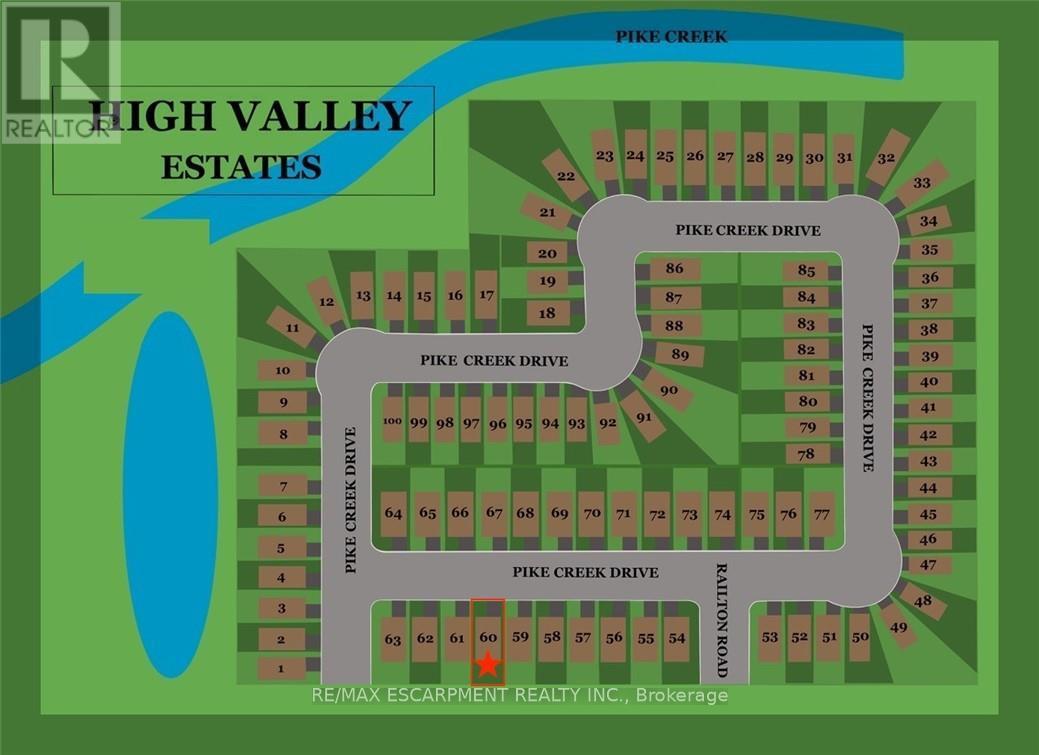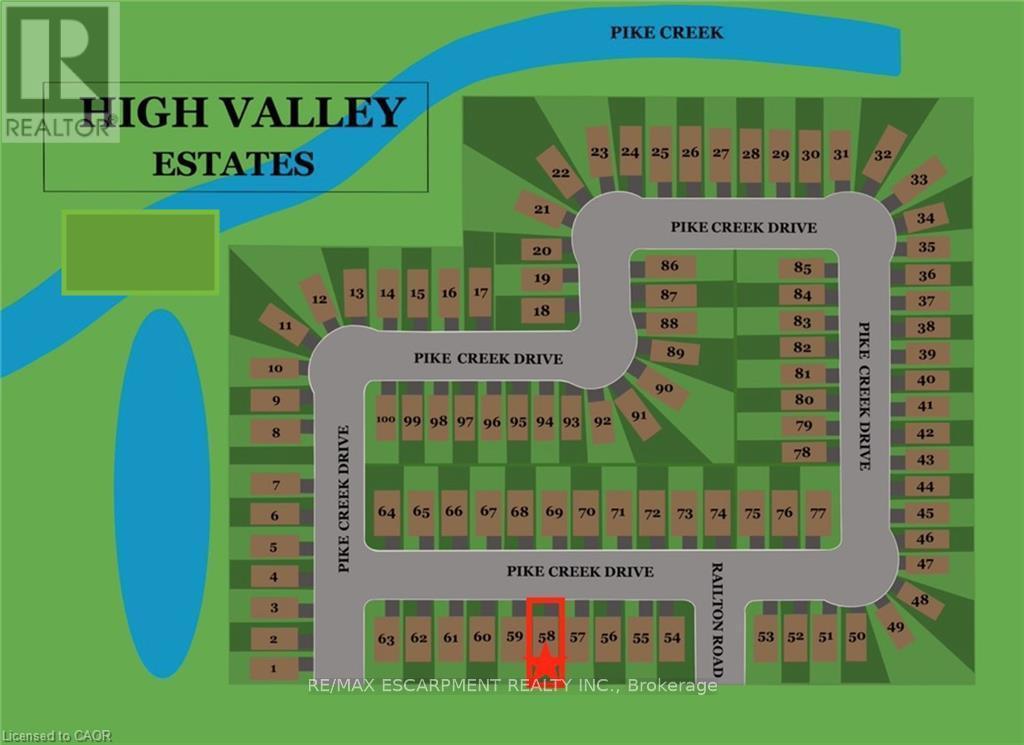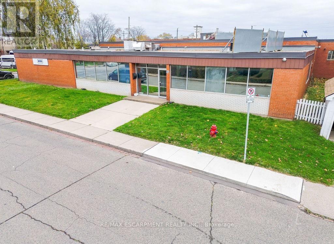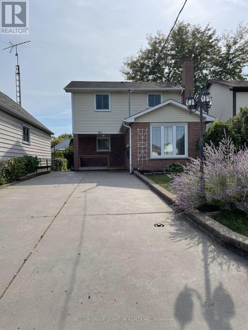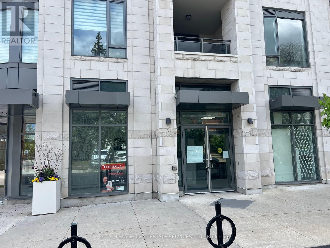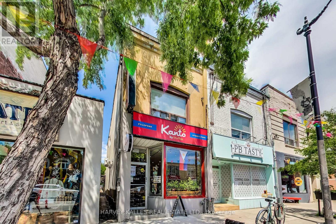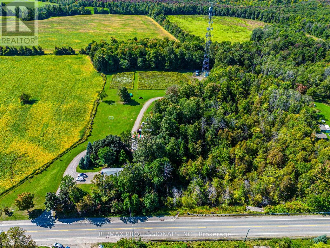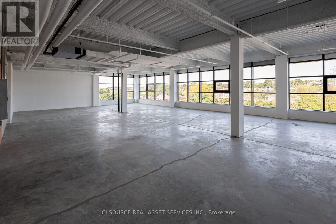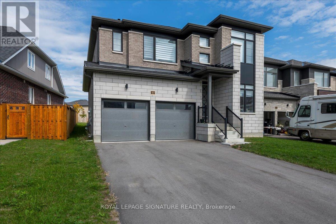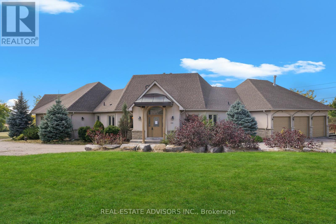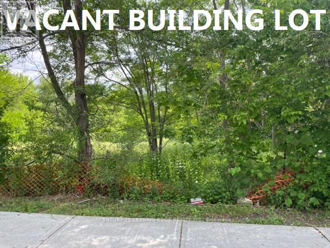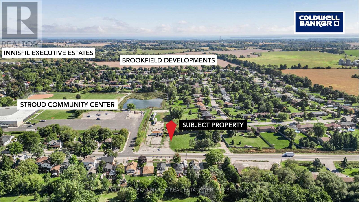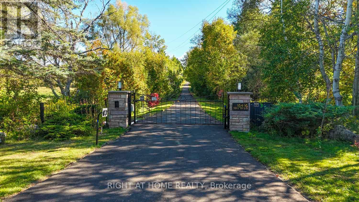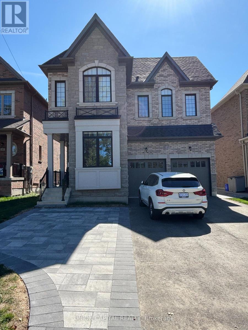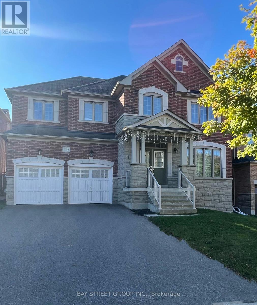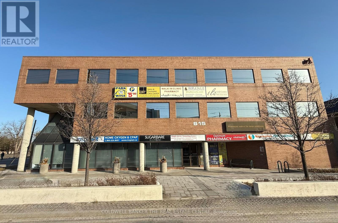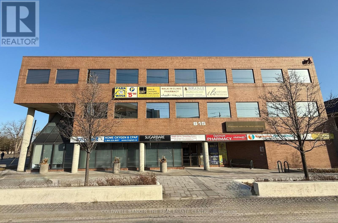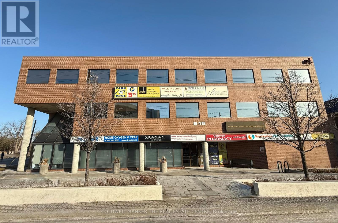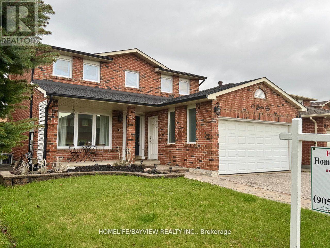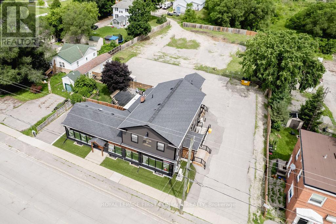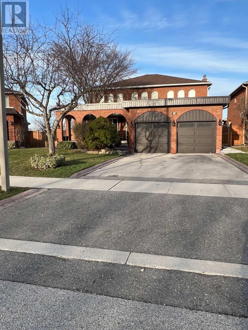3 Desert Sand Drive
Brampton (Sandringham-Wellington), Ontario
Spacious 3+1 Bedroom Townhouse with Finished Basement & Second Kitchen in a Prime Location! This beautifully maintained freehold townhouse offers generous living space, great functionality, and unbeatable value. Featuring 3 spacious bedrooms plus a large additional bedroom in the finished basement, this home is perfect for growing families or investors. The basement includes a second kitchen and full living space offering excellent rental income potential or an ideal setup for in-laws. Bright and well-kept interiors and a location that can't be beat steps from parks, schools, shops, and minutes to major highways and public transit. A fantastic opportunity to own a clean, versatile home in a high-demand, family friendly neighbourhood! (id:49187)
1615 Sir Monty's Drive
Mississauga (East Credit), Ontario
A Must See!!! Beautifully maintained 4-bedroom home in the highly sought-after Olde English Lane neighbourhood. This warm and inviting home offers scenic park views and is conveniently located close to Heart Land Town Centre, Major highways, schools, hospital, places of worship. Home has a spacious layout featuring a formal living and dining area, an inviting family room with fireplace, An eat-in kitchen with stainless steel appliances and recently upgraded counter top and back splash. Four generously sized bedrooms with complete hardwood flooring, recently updated bathrooms. An elegantly furnished basement, with built-in book shelf, wet bar and a luxurious Jacuzzi. This home is the perfect blend of elegance, comfort, and convenience. Dont miss out, schedule your showing today! (id:49187)
53 Dryden Way
Toronto (Willowridge-Martingrove-Richview), Ontario
This premium executive extra wide end-unit townhouse combines modern design, natural light, and plenty of thoughtful upgrades across nearly 2,400 sq. ft. of living space. Extensively upgraded, with thousands invested in quality builder enhancements. Every detail has been thoughtfully enhanced, creating a home that's as stylish as it is functional. The open main level is ideal for entertaining, featuring a chef-inspired kitchen with Caesarstone countertops, a spacious centre island, stainless steel appliances including a gas range and double-wide fridge open with spacious dining area, a separate servery, powder room and living room. Step out to a covered terrace with BBQ for effortless indoor-outdoor living. Upstairs, three spacious bedrooms include a luxurious primary retreat with a spa-like ensuite and walk-in closet, along with the convenience of laundry all on the same level. The bright lower level offers high ceilings, large windows, a 3-piece bath, built-in desk, extra storage, and a walkout to a private, fully fenced inviting yard. A private drive and garage offers plenty of parking, and direct access into the home. Ideally located close to shops, grocery stores, parks, transit, and major highways, this property blends luxury living with everyday convenience. (id:49187)
13958 Trafalgar Road
Halton Hills (Rural Halton Hills), Ontario
Great Opportunity To Own A Cozy Bungalow Nestled By Mature Trees. Potential To Build On This Expansive 209' X 104' Lot Surrounded By Green Space And Farm Land. This Family Home Features 2 Generously Sized Bedrooms And An Open Concept Living And Dining Area. Basement With A Separate Entrance - Great For An In-law Suite! Located 10 Minutes North Of Georgetown. Easy Access To Highways 401/403/407. Please Do Not Enter The Property Without An Appointment/Agent. (id:49187)
1546 Claymor Avenue
Ottawa, Ontario
Welcome to 1546 Claymore Avenue A Custom-Built Gem in Sought-After Carleton Heights. Ideally located in the heart of Carleton Heights, this beautifully crafted custom-built home offers the perfect blend of luxury, functionality, and convenience. Just minutes from top schools, shopping, parks, and transit, the location couldn't be better. Step inside to discover a chefs dream kitchen, featuring upgraded cabinetry, stunning quartz countertops, and premium Jenn Air and Wolf appliances ideal for both everyday living and entertaining in style. The spacious layout includes a bright and open main living area, generous bedrooms, and quality finishes throughout. Outside, enjoy a beautifully landscaped lot with a large deck, perfect for relaxing or hosting guests, plus an irrigation system to keep your lawn looking its best. The fully finished basement is a standout feature, complete with a full home gym and an incredible home theatre room that truly must be seen to be appreciated. This is a rare opportunity to own a thoughtfully designed, move-in-ready home in one of Ottawa's most desirable neighborhoods. Don't miss out - book your private showing today! (id:49187)
71 Mcgonigal Street W
Arnprior, Ontario
Fantastic investment opportunity in downtown Arnprior! This updated and fully leased multiplex is perfect for owner-occupied use or as a strong addition to your rental portfolio. Walk to shopping, restaurants and retail, located on a quiet street, the property has been exceptionally maintained with long-term, adult tenants in a non-smoking building. The building has had zero rent arrears in the past 14 years, showcasing its stability and reliability. Financial highlights include annual rents of $48,780, expenses of $8,752, and a net operating income of $40,028, providing a healthy 5.8% cap rate. Tenants pay their own hydro with separately metered units, and the property also offers on-site laundry, four parking spaces, and a strong rental history. Inclusions are 4 fridges, 4 stoves, 3 air conditioning units, and washer/dryer. Showings require 24 hours notice. Please allow 24 hours irrevocable on all offers. Vendor may consider assisting with financing. Contact the listing agent for complete financial details. Kindly do not access the property without prior arrangements. (id:49187)
119 Kincardine Drive
Ottawa, Ontario
Welcome to 119 Kincardine Drive, a beautifully updated middle-unit townhome located in a desirable Kanata neighbourhood. Featuring a bright and functional layout, this home showcases fresh finishes and thoughtful updates that make it truly move-in ready. The main floor offers open-concept living and dining areas with stylish flooring and large windows, creating a warm and welcoming space. The modernized kitchen provides ample cabinetry and a comfortable layout for everyday living and entertaining. Upstairs, you'll find spacious bedrooms, including a comfortable primary retreat, while the lower level offers a versatile finished space ideal for a family room, office, or play area. Enjoy a private backyard, perfect for summer evenings or weekend gatherings. Conveniently located close to schools, parks, shopping, and transit, this home is ideal for families or professionals looking for both comfort and convenience in one of Kanata's most popular communities. (id:49187)
96 Prince Albert Street
Ottawa, Ontario
Welcome to 96 Prince Albert Street, located on a cul-de-sac in the vibrant community of Overbrook. This unique property has so many possibilities. Zoned R3M, the lot size opens the potential for a small multi-unit build, similar to many recently constructed on this desirable street at million dollar prices. However, this is also a welcoming home with an updated, open feel that can accommodate a modern family. It is a 4 bedroom, 1 1/2 bath detached house, ideally located just minutes from downtown, with easy access to the 417, public transit, Rideau River pathways and parks, the Ottawa baseball stadium and shopping at St. Laurent and the Train Yards. The spacious foyer leads to open living and dining rooms, making an entertainment area that runs the full depth of the house. The convenient kitchen has plenty of cupboards and counters, and leads to an amazing covered deck that spans 32 ft x 17.7 ft. There is still room behind for a good-sized yard and garden. There is a convenient powder room off the hall on the main level. Upstairs, there is a bright oversize principal bedroom. One other bedroom is being used a sewing and craft workshop. Another is set up as a gym space. The fourth bedroom now provides ample space for guests. A bright family bath completes the layout. In the basement, there is a large recreation room, a laundry and a big workshop. Investment or home, 96 Prince Albert does it all. (id:49187)
3660 Hazel Street
Fort Erie (Ridgeway), Ontario
Location location this charming home with an inground pool and attached garage is located in the heart of historical downtown Ridgeway. Just a couple of blocks to banks, trendy eatiers, quaint shops, pharmacies etc. If you are looking for a walkable lifestyle this location cant be beat as it is also just a few minutes from Lake Erie and our beautiful Crystal Beach that offers even more delightful restaurants and unique stores. Enter into a bright Sun Room with a tray ceiling that opens up to a two tiered carefree trex deck that overlooks the pool. The lower deck is covered with a fan and sun shade. Enjoy many happy days with family and friends, whether its just lounging in the pool or enjoying drinks and BBQ with a natural gas hookup. The kitchen has a breakfast bar, newer gas range, skylight and tiled backsplash. The living room is spacious with a wood burning fireplace, hardwood floors and built in shelves. The master bedroom is a nice size with ample closet space. There are two other bedrooms and an updated bathroom with a Jacuzzi tub on the main. New flooring recently installed in the two larger bedrooms. The basement is partially finished and is currently set up with a rec room area, other room and newer bathroom with a walk in shower and a large laundry storage area. Bonus cat house to remain, cat accesses it from the basement window. Pool liner 2024, battery operated pool vacuum 2025. NOTE: garage door has been replaced, not shown in pictures and blinds added to bedroom windows. (id:49187)
1055 Burger Road
Fort Erie (Mulgrave), Ontario
Escape to the country with this inviting 3-bedroom home on nearly 9 peaceful acres, complete with a 3,000 sq ft steel shop with hydro and water, where all interior posts are non-structural and can be fully removed to create a wide-open layout. This property is incredibly versatile whether you dream of equestrian pursuits, hobby farming, or simply enjoying open land, it can adapt to your lifestyle. The secure fencing makes it ideal for horses, goats, sheep, alpacas, or chickens, while the large greenhouse with irrigation system provides an excellent setup for gardeners and can easily be expanded. Recent upgrades to the home include California shutters, new flooring, modernized bathrooms, and roof improvements, making it move-in ready. The house also features a fully attached two-car garage with a 400 sq ft attic space, perfect for storage or a future loft conversion. Outdoors, entertain on the spacious two-tier deck or unwind in the gazebo overlooking the tranquil pond and fountain. Plus, annual hay production leases provide an added income stream. With its mix of functionality, charm, and endless potential, this property is ready to fit anyones vision of rural living. (id:49187)
1317 Sullivan Drive
Dysart Et Al (Harburn), Ontario
Wake up to sunrise views over Haliburton Lake, spend your afternoons swimming from your private sandy shoreline, and end the day soaking in your own lakeside hot tub. This stunning 5-bedroom, 3-bathroom year-round home or cottage offers the perfect blend of modern comfort and relaxed waterfront living on the highly sought-after Haliburton-Oblong 2-lake chain. With 2,256 sq ft of finished living space across two bright, above-grade levels, there's plenty of room for family and friends. The main floor features an open-concept living and dining area with a cozy brick wood-burning fireplace and a walkout to a wrap-around deck with sweeping lake views. The spacious chefs kitchen includes an island, ample cabinetry, and picturesque sightlines over the water. A versatile den is ideal for a reading nook, office, or media room. Three bedrooms complete the main level, including a large primary suite with a beautifully renovated ensuite. The lower level is designed for entertaining, offering a sunlit rec room, games area, two generous bedrooms, and a 3-piece bath. Step outside to the hot tub overlooking the lake, perfect for unwinding after a day of boating, fishing, or swimming. Outdoors, the level lot makes lakeside living effortless. Enjoy your private sand beach, dock your boat with ease, and explore the 2-lake chain at your doorstep. A detached 1-car garage provides storage for all your gear. This turn-key property has been recently upgraded with a new HVAC system (2023) and comes fully furnished, just arrive and enjoy. Whether you're seeking a family retreat, a year-round home, or a rental investment, this property offers it all. Located just 5 minutes from Fort Irwin, 30 minutes to Haliburton Village, and only 2.5 hours from the GTA, this lakeside getaway is both accessible and private. Rare opportunities on Haliburton Lake don't last long, book your private showing today and start your lakefront lifestyle. (id:49187)
353 Ferguson Road
Horton, Ontario
27 Acres of Privacy with Resort-Style Living on a Quiet Dead-End Road. Welcome to 353 Ferguson Road, where 27 acres of landscaped beauty, forested trails, and total seclusion meet a home designed for comfort, family living, and entertaining. Now priced under $1.2M for immediate sale, this exceptional property offers a rare combination of luxury, value, and privacy just minutes from town.Inside, natural light fills the open-concept kitchen, dining, and living areas anchored by a stunning floor-to-ceiling stone fireplace. The thoughtful layout includes spacious bedrooms served by a spa-inspired main bath, with the option to easily add another bathroom adjacent to the gym in the lower level. Step outside to your personal retreat a heated in-ground pool and hot tub, surrounded by manicured lawns, lounging areas, and panoramic views of the countryside. The attached double garage and detached three-bay garage are both insulated and heated, perfect for vehicles, hobbies, or workshop use. Located on a quiet dead-end road with no through traffic, kids can safely bike, explore, and play outdoors in complete privacy. Groomed trails wind through the acreage and lead toward the Bonnechere River, ideal for hiking, snowshoeing, or creating a future riverside retreat. Enjoy the best of both worlds: peaceful country living just minutes from Renfrew, four minutes to the Ottawa River boat launch, and under an hour to Kanata. Upgrade your family life to this dream home! (id:49187)
69 William Street
Tillsonburg, Ontario
Welcome to this wonderful all-brick, original-owner home nestled in one of Tillsonburg's most desirable neighbourhoods. Perfectly situated within walking distance to Westfield Public School, Monsignor O'Neil Catholic School, Glendale High School, and several beautiful parks, this home offers both convenience and charm for growing families or those looking to settle into a friendly, well-established area. Step inside to discover an inviting open-concept floor plan, ideal for modern living and entertaining. The spacious kitchen flows seamlessly into the dining and living areas, with patio doors that lead out to a private rear deck perfect for relaxing or hosting summer barbecues. The main floor features a comfortable master bedroom complete with a private ensuite, alongside a second full bathroom that includes a roll-in shower for added accessibility. Downstairs, the fully finished lower level offers even more living space with a cozy family room, a third full bathroom, and an additional bedroom ideal for guests or a growing family. There is plenty of storage throughout, and thoughtful upgrades like improved insulation ensure year-round comfort and energy efficiency. Outside, enjoy a fully fenced backyard and the convenience of a double-car garage. Located in the handy North Tillsonburg area, this home combines space, location, and quality in a family-friendly setting. Don't miss this fantastic opportunity to own a lovingly maintained home in a sought-after neighbourhood! (id:49187)
49 Galena Street
Cobalt, Ontario
Renovated 3-Bedroom Home with Walk-Out Basement & Carport.Move-in ready and fully updated! This bright, open-concept home features a brand-new eat-in kitchen with modern appliances, stylish light fixtures, drywall ceilings, and new flooring throughout. The spacious primary bedroom includes a cozy gas fireplace and walkout to a covered balcony. The finished lower level offers a family room, second bathroom, laundry, utility, and walk-out access to the carport. Recent upgrades include extensive landscaping, O-pipe drainage system, and a large driveway for ample parking. A perfect blend of comfort and convenience! Mpac code 301, Hydro monthly average cost $130.00. Natural gas average monthly cost $165.00.Main floor square footage 1058. Finished walk out basement. Own natural gas hot water tank. (id:49187)
48 Ellen Street Unit# 3
Barrie, Ontario
PRIME DOWNTOWN BARRIE LOCATION OFFERING 2,000 SQ FT TO GROW YOUR BUSINESS! Unlock the potential of your business in a prime downtown Barrie location steps from the waterfront, where high traffic and maximum exposure position you for success. This versatile property offers excellent signage opportunities to attract both pedestrian and vehicle traffic, all within walking distance to shops, dining, transit, and the vibrant downtown core, with Highway 400 only a short drive away. Offering approximately 2,000 square feet of space, the interior features a flexible open-concept layout that can be customized to suit your vision, multiple rooms that can serve as offices, storage, or client areas, and a convenient washroom. With C4 zoning allowing for retail, bakery, salon, fitness centre, workshop, office, and more, the possibilities are endless. A drive-in level shipping door measuring 8 x 10 feet adds practicality for day-to-day operations, while tenants are responsible for heat, hydro, internet, gas, insurance, snow removal, and utilities. This is a standout opportunity to establish or grow your business in one of Barrie’s most dynamic downtown settings. (id:49187)
Lower, Off - 676 Simcoe Street N
Oshawa (Centennial), Ontario
Dedicated large lower level and dedicated upper office (with an elevator). Proposed daycare use.. Shared spacious kitchen and washrooms (shared with church). Lower level is bright and spacious with two large open spaces and 10 private rooms, multiple large, egress windows throughout. Upper Main Office areas with private offices, washroom, & an elevator to the lower level. Rent + operational expense. Rest of church is used for church activities. Area for rent is highlighted in diagram is attached. Great exposure on Rossland Road & Simcoe N, close to schools and trails. (id:49187)
125 Cranbrook Crescent
Vaughan (Kleinburg), Ontario
Beautiful fully upgraded 4 + 2 home in prestigious Kleinburg, has a touch of class, luxury & privacy that welcomes you home. This home has a beautifully finished in-law suite/walk-out from the basement with a living room and kitchen above grade, enjoying the quietness and privacy of the ravine. The chef's kitchen with a gas stove, double oven, and a 10-foot island on the main floor is perfect for family events. The open concept of the living/dining room features a gas fireplace overlooking the ravine, creating a cozy, quiet, private gathering. Beautiful hardwood floor, oak stairs, and pot lights display the quality of the upgrades that make this home unique. The primary master bedroom with his/her walk-in closet, a soaker tub, double sink, a glass-enclosed shower, windows facing the ravine, completely disconnects from the outside city rush!! Bedrooms 2 & 3 are connected with a shared 4-piece bathroom, and walk-in separately from each room. Bedroom 4 comes with a walk-in 3-piece bathroom. All bedrooms have built-in closets. This home location is walking distance to 3 elementary schools (public, catholic & Montessori), making this task easier for parents. Just minutes away from the new Longo's plaza for shopping and a 15-minute drive to Toronto Pearson, a strategic location to save time can not be better!!! (id:49187)
19 Indigo Street
Richmond Hill (Rouge Woods), Ontario
Absolutely Stunning Fully Renovated Home in Prime Bayview & Major Mac Location. Fall in Love The Moment You Walk In With Eng. Hardwood Floors Throughout Feat. 3+1 Bedrooms, 4 Baths with Modern Design Accents. Enjoy Luxury Living with tons of upgrades such as New Kitchen with Walk-in Pantry, Quartz Counters & Backsplash, New Appliances, 4 New Washrooms and Renovated Basement with Additional Bedroom, Rec Room and Laundry Room. Walking distance to High Ranking Bayview H.S & Richmond Rose P.S Zone, Fully Concrete Low Maintenance Backyard, No Sidewalks, 404, & All Amenities. (id:49187)
203 - 4418 Highway 7 Street E
Markham (Unionville), Ontario
Prime Location And Layout For Professional Office In High Demand/Traffic Area, Great Exposure. Ideal For Professional Office, Dental, Doctor, Insurance, Professional Services. Layout Consists Of 3 Private Offices, Reception, Common Area Bathrooms. Prime Unionville Area Transit At Your Steps. Ample Parking In The Front Or At The Back (id:49187)
150 Victoria Avenue N
Hamilton, Ontario
Step into history and modern living at the southeast corner of Cannon and Victoria, where 131 years of Victorian character meet thoughtful updates in this semi-detached brick beauty. This 3-bedroom, 2-bathroom home offers 1,480 sq. ft. of above-grade living space (plus a bright partially finished basement with oversized windows and an untouched attic with future potential). High ceilings, inlaid floors, original trim, coved ceilings, and vintage doors showcase the home’s heritage charm, while modern conveniences such as main-floor laundry, updated wiring, central air, and generous storage make everyday life effortless. The inviting main level features an open-concept flow, blending historic craftsmanship with new-era updates. Upstairs, three bright bedrooms and a modernized bathroom provide comfort and privacy, while the finished lower level offers flexible living space. With substantial renovations completed in 2019, this home is move-in ready. Outside, enjoy a raised deck, a private fenced yard, and rare side-by-side parking for two cars directly off Victoria Avenue. With a Walk Score of 93, you’re steps to parks, schools, shops, transit, the GO Station, and bike lanes that connect you across the city in minutes. Taxes are an impressively low $2221 — you’ll spend more on takeout than property tax here! Originally built in 1890 on a rectangular 19.59’ x 66’ lot, this solid brick semi sits in a thriving downtown neighbourhood surrounded by Hamilton’s best amenities, from arts and culture to green spaces and local dining. Included with the sale are fridge, stove, dishwasher, washer, dryer, all window coverings, light fixtures, and more. A true gem where heritage charm meets modern convenience — this one won’t disappoint. (id:49187)
26 Barnstone Drive
Markham (Wismer), Ontario
** Ideally located in the heart of Wismer community ** Walk to Fred Varley Public School ** Top Rated Bur Oak Secondary School ** Park & Tennis courts nearby. Tons of Improvements and Upgrades thoughout: ** Premium 40' Lot, Built by Fieldgate, South Exposure, Double Door Entry ** Custom Interlock Driveway accomodates multiple Cars ** Two full gates on both sides leads into the backyard ** Ring Cameras front and back of house ** 9' Ceilings on Main with Moulding, Pot lights and Hardwood floors thoughout ** Major Renovations (2021) Kitchen with Oversize Family Quartz counter ** Custom floor to ceiling cabinets ** Brand new appliances including Smart Fridge ** Wine Fridge, B/I Microwave and Oven ** Renovated (2021) 3 full Baths on the 2nd level and 1 powder room, B/I Speakers with Bluetooth ** All boast rainfall showers, porcelain tiles, Smart Mirrors and Sliding Barn Doors ** Roof (approx.2 years), Hidden Safe, Swordfish UV Light ** Backyard is Ideal for Entertaining featuring interlock thoughout ** Large Gazebo, BBQ gasline, Storage Shed (id:49187)
549 Burnett Avenue
Cambridge, Ontario
Charming semi-detached house is situated in a highly desirable neighborhood, offering a welcoming and family-friendly atmosphere. The property features 3 bedrooms, 3 washrooms, an extended driveway, With well-maintained interiors and a spacious layout, this home is perfectly laid out for Cozy living. Conveniently located close to multiple parks, library and local amenities, Bus stop right at the door, walking distance to multiple schools. its an ideal choice for families or first-time buyers looking for comfort and convenience. Don't miss out on this fantastic opportunity! (id:49187)
5 Hearthstone Crescent
Clarington (Courtice), Ontario
This cozy single-family home features 1 bedroom and 1.0 bathroom, perfect for anyone looking for a peaceful retreat. Nestled in the serene neighborhood of Hearthstone Crescent, Clarington, this property offers both comfort and convenience. With its inviting atmosphere and prime location, this home is a true gem waiting to be discovered. (id:49187)
58 Lakeside Terrace Unit# 201
Barrie, Ontario
Welcome to #201 - 58 Lakeside Terrace in the prestigious LakeVu Condominium, offering a modern and comfortable lifestyle in Barrie. This open-concept rental boasts 848 square feet of living space, providing ample room for relaxation and entertainment. Step into the inviting interior and discover a contemporary eat-in kitchen equipped with stainless steel appliances and a convenient breakfast bar. The kitchen seamlessly flows into the spacious living room, which features a walkout to a private balcony. This well-designed unit comprises two bedrooms, including a primary bedroom with a walk-in closet and a luxurious 3-piece ensuite featuring a sleek glass shower. An additional 4-piece bathroom ensures convenience for residents and guests alike, and is well suited also for a family with kids. For added convenience, this rental comes with one parking spot and a storage locker. Plus, there's no need to book an elevator, as the unit is conveniently located on the same floor as the loading dock. Other notable features include in-suite laundry facilities, ensuring hassle-free chores. The LakeVu Condominium offers an array of amenities, including a vibrant party room, a fully equipped gym, a pet wash station, 24-hour security, and a breathtaking rooftop terrace overlooking Little Lake. Situated in a prime location, this rental is within walking distance of the hospital, Georgian College, shopping centers, restaurants, a cinema, and more. Enjoy the convenience of having everything you need right at your doorstep while residing in a modern, like-new, and impeccably clean condo. Don't miss the opportunity to experience the best of Barrie living in this fantastic rental at #201 - 58 Lakeside Terrace. (id:49187)
45 Amberwood Street
Stoney Creek, Ontario
Dream home alert! Fall in love with this completely move-in ready and beautifully upgraded bungalow offering over 2,300 square feet of finished living space. Thoughtfully designed inside and out, this home delivers style, comfort, and a backyard oasis with an inground pool that any family will appreciate. The main floor features a bright and spacious living area with laminate flooring, pot lights, and fresh paint, seamlessly connecting to the formal dining room enhanced with elegant wainscoting. The updated kitchen boasts stone countertops, timeless white cabinetry, stainless steel appliances, and generous storage. The primary bedroom includes a double-door closet and an updated ensuite with stone counters, designer fixtures, and hardware. Two additional well-sized bedrooms share the main level, offering flexibility for family and guests. The lower level is designed for gathering, with a generous recreation area complete with a wood-burning fireplace framed by a classic brick surround and a built-in wet bar. This level also features a full three-piece bathroom, laundry room, interior garage access, and a separate entrance with a walk-up to the backyard—ideal for in-laws or extended family. Step outside to your private retreat, where an inground pool, cabana, hot tub, and wood-burning pizza oven create the ultimate space for relaxation and entertaining. Set in a fantastic neighbourhood with excellent schools, parks, and convenient access to amenities, this home is truly an exceptional find. (id:49187)
42 Niagara Street
Hamilton (Industrial Sector), Ontario
This freestanding 19,620 sq ft industrial building in North Hamilton offers a rare investment opportunity withy high functionality and excellent condition. Featuring one bay door, 12 ft ceiling height, both dock and drive-in loading options, and 20% office space, it meets a variety of industrial and business needs. Located in a prime area with easy highway access and surrounded by three main streets, the property provides ample door storage and parking. With its strong logistical advantages and strategic location in Hamilton's industrial core, this building is deal for both investors and businesses seeking a quality industrial asset. (id:49187)
Lot 9 Pt Lt 25, Con Rd 8
West Grey, Ontario
High And Dry Wooded Building Lot. .45 acre Building Lot, On A Quiet Road, Along road with other Lots With Very Nice Homes next to it. Private, location, Road does not have much traffic. In The Vicinity of Glenelg Cross Country Ski Club. Close To Markdale. Shopping, Hospital etc. Treed Lot with Some Roll To Lot. Nice Building Lot. Perfect for a walk out Basement, Nicely Treed area, Nature lovers, Close to Snowmobile, ATV, cross country skiing and walking trails. Beautiful. West Back Line to Hamilton Lane and then to 8th Cons up on the North side look for signs. overview is an attachment. Google Glenelg Cross Country Ski Club to bring you to the street. (id:49187)
171 Pike Creek Drive
Haldimand, Ontario
Serviced residential building lot located on a quiet street in Cayuga! Within close walking distance to schools, arena, shopping and more! (id:49187)
167 Pike Creek Drive
Haldimand, Ontario
Serviced residential building lot located on a quiet street in Cayuga! Within close walking distance to schools, arena, shopping and more! (id:49187)
42 Niagara Street
Hamilton (Industrial Sector), Ontario
This freestanding 19,620 sq ft industrial building in North Hamilton offers a rare investment opportunity with high functionality and excellent condition. Featuring one bay door, 12 ft ceiling height, both dock and drive-in loading options, and 20% office space, it meets a variety of industrial and business needs. Located in a prime area with easy highway access and surrounded by three main streets, the property provides ample outdoor storage and parking. With its strong logistical advantages and strategic location in Hamilton's industrial core, this building is ideal for both investors and businesses seeking a quality industrial asset. Fire Suppression and Sprinkler System inspected yearly. (id:49187)
61 Tunis Street
St. Catharines (Western Hill), Ontario
Tucked away on a quiet, family-friendly street in St. Catharine's desirable west end, this charming home offers comfort, convenience, and space to grow. The location truly cant be beat, situated in the heart of the city with quick access to the new Niagara Health hospital, Brock University, the Pen Centre, downtown shops and restaurants, and major transit routes. Everything you need is just minutes away. This home has a fenced in yard with a convenient storage shed.1545 square foot home with a 204 square foot sunroom including a cozy wood stove. (id:49187)
117 - 1441 Elgin Street
Burlington (Brant), Ontario
One word comes to mind, WOW, an exceptional opportunity in a prime downtown Burlington Location and Value, This is the Best Medical? Retail Opportunity Guaranteed, characterised by high foot traffic and proximity to key landmarks like City Hall, lake and residential towers. Retail unit on ground level in the heart of the City. Overall, this is an attractive investment for anyone looking to establish a medical practice/Office in a bustling urban area. This is once in a lifetime opportunity, must see before it's too late, Great for any other retail use. (id:49187)
2986 Dundas Street W
Toronto (Junction Area), Ontario
Ideal central spot in the thriving and popular junction! Prime location. Tastefully renovated with newer flooring, washrooms and finishes. Charming exposed brick setting. Updated and modernized utilities. Plenty of seating area. Ideal for restaurant or cafe. Also perfect for retail use, gallery, etc. The junction is one of the most highly sought-after neighbourhoods in downtown Toronto. Many new developments nearby **EXTRAS** Additional basement space of approximately 800 sq ft. with 1 additional washroom. Easy access to rear of building with up to 3 parking spots at rear. Also an additional storage facility. Tenant to verify measurements (id:49187)
13908 Trafalgar Road
Halton Hills (Rural Halton Hills), Ontario
Excellent Opportunity To Own 8.8 Acres Of Land At 13908 Trafalgar Rd. In A Great Location! Great Income Potential - Rent Land Out For Farming & Cell Tower Income On Property. Located 10 Minutes North Of Georgetown. Easy Access To Highways 401/403/407. Surrounded By Mature Trees And Boasting Wide Open Fields. Well In Place - Ready To Build Your Dream Home! Buyer To Do Own Due Diligence. Located Within The Greenbelt. Please Do Not Enter The Property Without An Appointment/Agent. (id:49187)
205 - 300 Geary Avenue
Toronto (Dovercourt-Wallace Emerson-Junction), Ontario
Unfurnished Character Space, Unique Property, Incredible Location, Easy Access, Shared Gym and Kitchen, Open-Concept Office Space on Geary Ave. *For Additional Property Details Click The Brochure Icon Below* (id:49187)
183 Rosanne Circle
Wasaga Beach, Ontario
Discover this beautifully designed 4-bedroom, 4-bathroom home offering an impressive 2,688 sq ft of living space. Thoughtfully built with comfort, convenience, and modern living in mind, this home is perfect for families seeking space and style. Step inside and be greeted by an open and inviting layout featuring generously sized principal rooms, a bright and airy kitchen, and seamless flow into the living and dining areas. With 4 spacious bedrooms, including a primary retreat with a luxurious ensuite, there's plenty of room for everyone. This home is loaded with upgrades and features, including a 200-amp electrical panel, tankless hot water heater, and central vacuum system. With 4 bathrooms, morning routines and family gatherings are always stress-free. Situated in a sought-after Wasaga neighbourhood, you'll enjoy the best of both worlds the charm of a quiet, family-friendly street with easy access to schools, shopping, trails, and of course, the world-famous Wasaga Beach. Whether you're entertaining in your expansive living space, relaxing in one of the private bedrooms, or taking advantage of the endless outdoor activities nearby, this property has it all. Don't miss your chance to call this exceptional home yours! (id:49187)
20 Bells Lake Road
King, Ontario
Welcome to this stunning custom-built bungalow situated on nearly 3 acres in the serene King City. Spanning an impressive 3,218 sq.ft., this home boasts a beautifully finished walkout basement, providing ample space for relaxation and entertainment. Step inside to discover a grand marbled entrance and soaring cathedral ceilings in the family room, creating an inviting and airy atmosphere. The circular driveway adds a touch of elegance, while the living room offers a delightful balcony walkout, perfect for enjoying tranquil views. Experience the charm of country living just moments from the city and conveniently close to the Nobleton Golf Course. Dont miss the opportunity to make this exquisite property your own! (id:49187)
49 Main St. South
Markham (Unionville), Ontario
Calling all builders and investors! Don't miss this exceptional opportunity to acquire a prime lot in a highly sought-after neighbourhood. This fully serviced lot offers the potential for a future detached 2-storey/3-storey home/tiny home and is conveniently located just steps away from the charm of Historic Main Street, where you can enjoy shops, galleries, and dining options. Stroll to the scenic Toogood Pond, and easily access the GO Train, York University, and Downtown Markham.The lot comes with site plan approval for building a detached home, subject to the extension of Richard Maynard Cres. Once the extension is approved and connected to the north end of the existing street, the easement will be removed. It's essential that buyers conduct their own due diligence. Secure your investment in this thriving area today! Land Info Package Available Under Attachments. **Please note that the planning department stated that the land adjacent to 49 Main Street needs to be developed before the road can be built. It is up to the owner of the land to build this road. There is an extra cost of approx. $300k on top** (id:49187)
*7825-7813 7825-7813 Yonge Street S
Innisfil (Stroud), Ontario
Excellent Commercial development opportunity on Yonge St. in Town of Innisfil, Stroud. Situated just minutes from new proposed Royal Victoria Hospital South Campus, Barrie South Go Train Station and the famous Friday Harbour Resort, 45 min. to Toronto. This Commercial land is 2.014 Acres and has 329 ft. frontage on Yonge St. adjacent to the Stroud Community Centre. 7825 Yonge St is Vacant Land and 7813 has a residential bungalow on it and is currently tenanted. Possible VTB of first Mortgage available. Property has great visual exposure and traffic count. ATTENTION ALL DEVELOPERS, BUILDERS & INVESTORS. (id:49187)
15415 Jane Street
King, Ontario
Fabulous Opportunity!APPROXIMATELY 13 ACRES. This fully renovated home offers a main floor with 3 bedrooms and 2.5 baths, plus two separate rentable basement units. A spacious barn includes 2 more bedrooms and extra storage, all with natural gas lines throughout. The property features a 600amp hydro connection, 2023 water well, and fibre optic internet. With a Lorex 4K security system and room for detached parking plus an office/gym, this is an incredible find! RESORT STYLE.LANDSCAPED BACKYARD.FRESHLY PAVED DRIVEWAY ALL OVER THE PREMISES. (id:49187)
65 Stormont Trail
Vaughan (Vellore Village), Ontario
Brand New Finished Legal Basement Apartment with Modern Finishes and Completed Final Occupancy Permits!! Be the First to Enjoy this Newly Completed 2 Bedroom + Den unit with Brand New Stainless Steel Appliances and LG Laundry Machines that have never been used! The Location is Very Family Friendly and is quiet with no neighbours across the street! The Separate legal side door entrance leads you down to a large Expansive Open Concept Space with several large upgraded Egress windows making it feel like a main floor level with Bright Natural Sunlight! Great Location that is close to Top Rated schools, Hwy 400 and Hwy 7, parks, grocery stores, shopping, restaurants, and public transit. Extras: XLarge Ensuite Storage Room, 1 parking space ( on new Stone Driveway ), Water Softner, Bright Potlights throughout and New Laminate Flooring. ... Easy to Show! and Great Friendly Landlords! (id:49187)
1018 Wilbur Pipher Circle
Newmarket (Stonehaven-Wyndham), Ontario
4-bedroom, 4-bathroom detached home with double garages in the Copper Hills community. featuring a great Layout in a family-friendly neighbourhood, and Conveniently located near park, Costco and Hwy404 (id:49187)
303 - 615 Davis Drive
Newmarket (Huron Heights-Leslie Valley), Ontario
1497 Sq.Ft. Prime Professional Office Building With High Exposure Located Directly Across From Southlake Regional Health Centre And MedicalArts Building On Same Block. Would Suit Medical And Professionals Uses. Steps To Rapid Transit, Go Station. Well Maintained Building With Plenty Of Parking. (id:49187)
202 - 615 Davis Drive
Newmarket (Huron Heights-Leslie Valley), Ontario
1966 Sq.Ft. Prime Professional Office Building With High Exposure Located Directly Across From Southlake Regional Health Centre And MedicalArts Building On Same Block. Would Suit Medical And Professionals Uses. Steps To Rapid Transit, Go Station. Well Maintained Building With Plenty Of Parking. (id:49187)
200 - 615 Davis Drive
Newmarket (Huron Heights-Leslie Valley), Ontario
1497 Sq.Ft. Prime Professional Office Building With High Exposure Located Directly Across From Southlake Regional Health Centre And MedicalArts Building On Same Block. Would Suit Medical And Professionals Uses. Steps To Rapid Transit, Go Station. Well Maintained Building With Plenty Of Parking. (id:49187)
40 Gardner Place
Vaughan (Maple), Ontario
Extremely Well-Maintained 4 Bedroom Home In One Of The Most Desirable Neighborhoods In Gates Of Maple Boasting a Very Practical & Ideal Floor Plan With A Gourmet Kitchen, Oversized Fridge, Granite Countertops, S/S Appliances & A Huge Breakfast Area. Gorgeous Spiral Staircase with Wrought Iron Railings with A Huge Skylight Filling the House with Lots of Natural Light. Large Fully Fenced Private Backyard. 2 Car Garage & Lots of Crown Mouldings, Recently Painted, Custom Kitch/Bath Cab, Int/Ext Potlights, Prof.Landscaped, 2 Gas Fireplaces, Gas Bbq Hookup. (id:49187)
1370 Killarney Beach Road
Innisfil (Lefroy), Ontario
Enter an exceptional investment opportunity located in the heart of Innisfil, one of Ontario's fastest-growing communities. This property offers a rare chance to establish a foothold in a burgeoning real estate market. Recently extensively renovated, it features 7 residential units and 1 commercial unit, currently generating substantial rental income, making it a robust investment. Additionally, with preliminary municipal approval for an additional 12 units, the potential expands to a total of 20 units, poised for lucrative rental returns or development. Strategically positioned amidst Innisfil's expanding landscape, this property serves as a gateway for investors looking to capitalize on the town's thriving economy and growing population. Its prime location, just minutes from Barrie and less than an hour from Toronto, appeals to commuters and families alike, driving demand for high-quality housing options. The opportunity to add 12 more units opens doors to diverse possibilities, whether expanding the existing rental portfolio or pursuing new development ventures. Residents enjoy easy access to recreational activities such as boating, fishing, hiking, and golf, blending urban convenience with natural beauty. Backed by the municipality's proactive support for further development and infrastructure improvements including transportation upgrades and expanded commercial facilities investing in Innisfil promises not only immediate returns but also long-term appreciation and prosperity. Whether you're a seasoned investor seeking portfolio diversification or an astute entrepreneur with an eye for opportunity, this property offers an ideal platform to realize your vision and maximize returns in Innisfil's dynamic real estate market. Buyer encouraged to pursue CMHC lending opportunity through MLI Select product. *Complete iGuide interior virtual tour and building plans available by request.* (id:49187)
95 Dunstan Crescent
Vaughan (West Woodbridge), Ontario
******Rare opportunity to purchase a stunning ravine lot****** Home perfectly located in a warm and family-oriented neighbourhood of Woodbridge. Nestled on a quiet Crescent, this stunning residence is close to Multiple Elementary Schools, High schools Parks and Playgrounds, Churches and shopping making it ideal for families. Enjoy convenient Canada Post delivery right to your door. Step inside this beautiful home boasting over 4300sqft of living space. Fully renovated basement completed in 2022, walking out to a concrete patio overlooking a beautiful ravine. Originally built in 1983 and lived in by the original owner. This home has received many updates, from flooring to kitchens and many more. Updates from 2022 saw New basement fully equipped with a spa like 4 pcs bathroom, huge kitchen with large pantry, new roof gutters and soffits, new 3 pc bathroom on 2nd floor, new furnace and air conditioner. If your looking for a new home for yourself or for the opportunity to have beautiful home with opportunity to generate an income while you live your best life!!! Then this is your opportunity. (id:49187)

