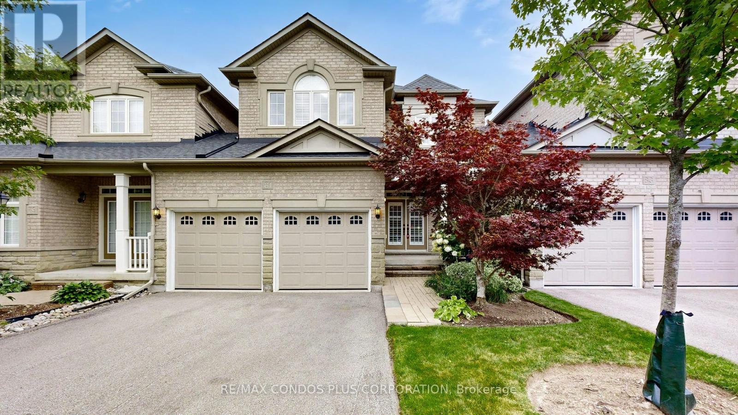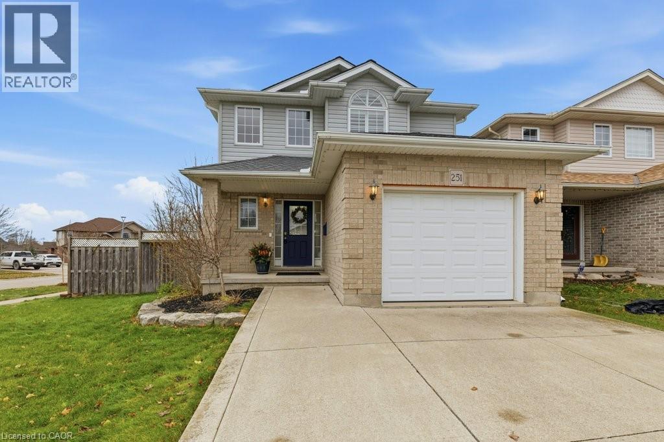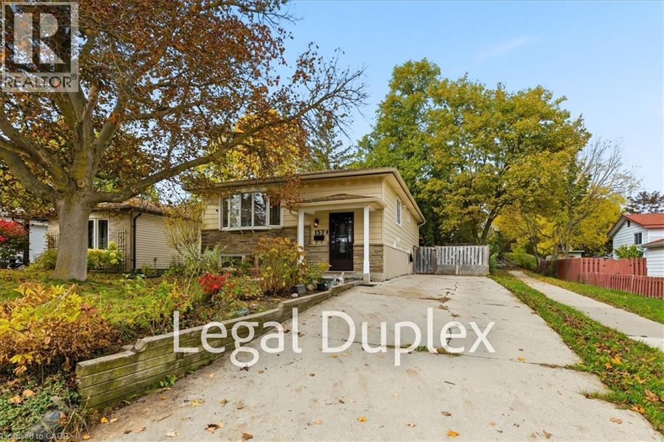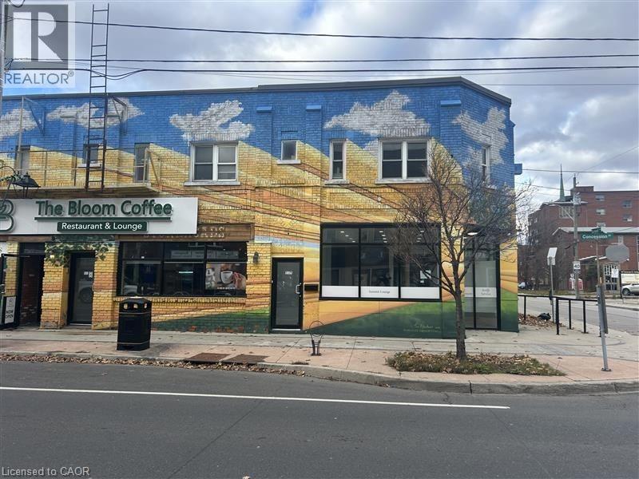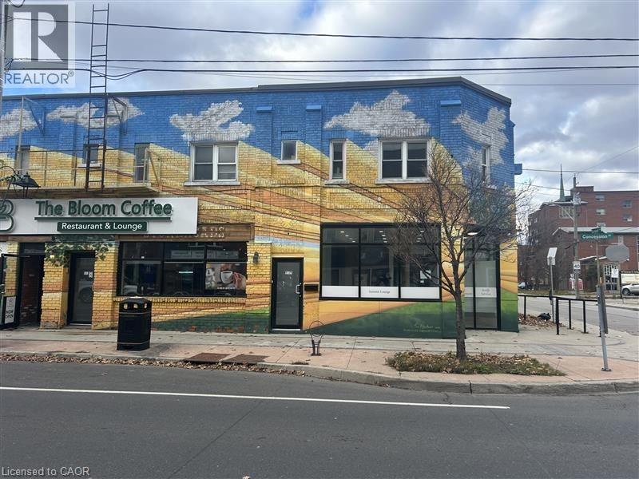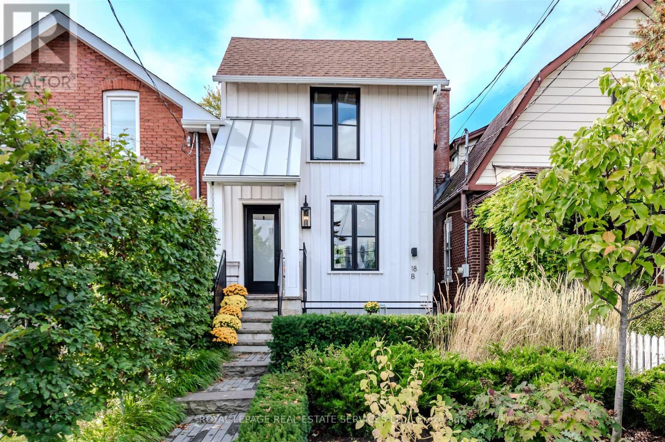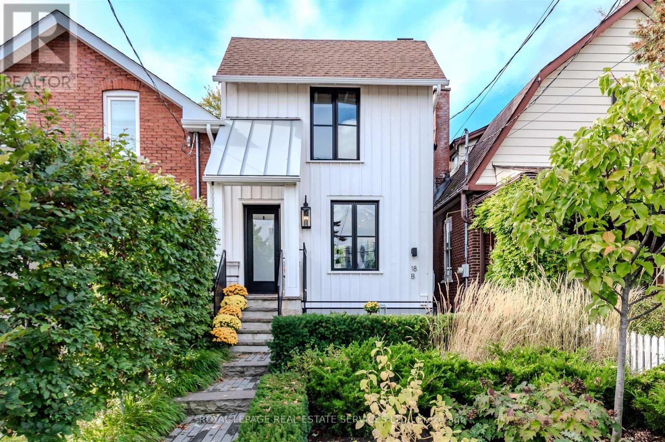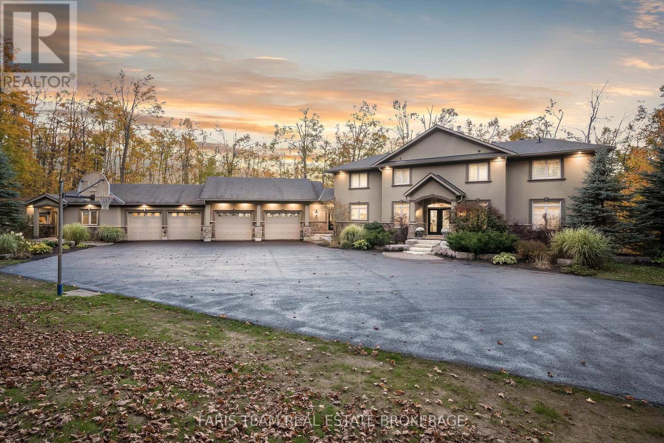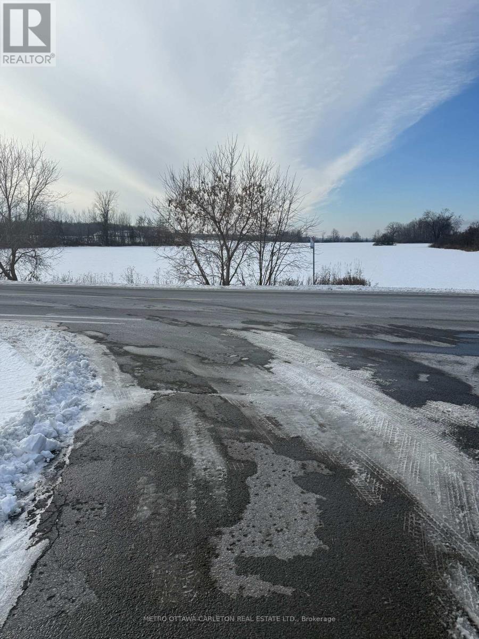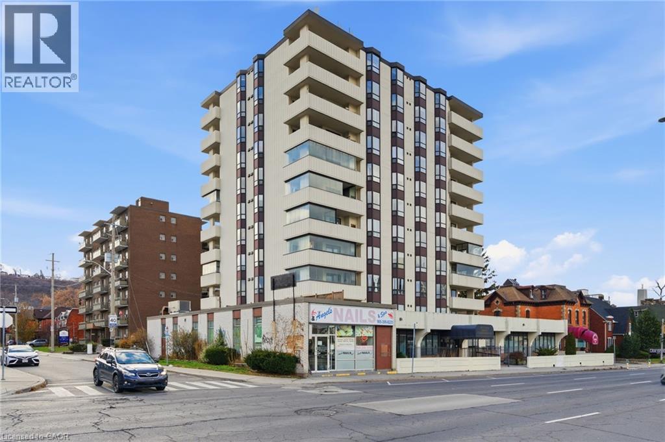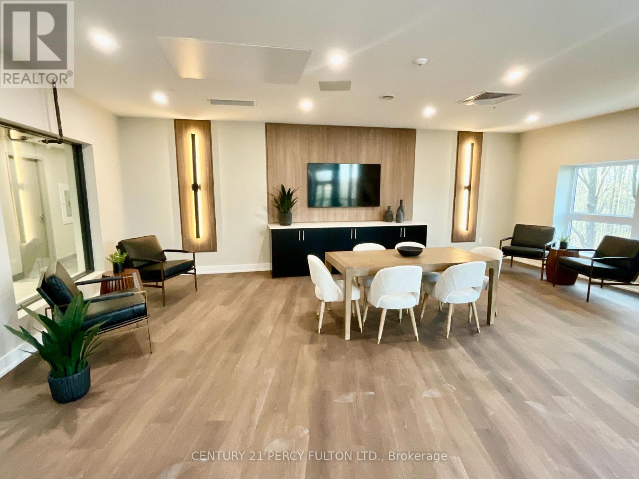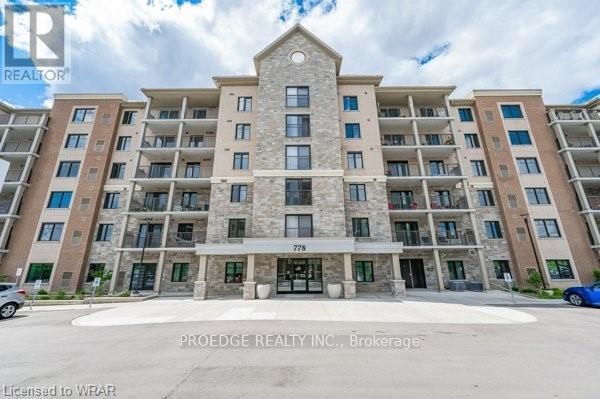81 Stonecliffe Crescent
Aurora (Aurora Estates), Ontario
Welcome to Stonebridge, one of Auroras most exclusive gated communities. Feels like a detached home - connected only by the double garage with no shared living walls. This luxurious 3+1 bedroom, 3.5 bathroom townhome is beautifully maintained, freshly painted home is move-in ready. A bright, open-concept layout with a soaring 18-foot ceiling living room, filling the home with natural light. The dining area walks out to a private backyard with wide open green views. The custom gourmet kitchen boasts granite countertops, breakfast bar, stainless steel appliances, and generous pantry space.Spacious primary bedroom includes a 5-piece ensuite and private balcony overlooking serene greenery. All bedrooms are well-sized for comfortable living. The fully finished basement offers a large recreation room, 4-piece bath, and an additional bedroom for guests or extended family.Enjoy the security and exclusivity of a gated community, surrounded by ravine, forest, and golf course with miles of walking trails, all just minutes to Hwy 404, Aurora GO Station, and shopping. (id:49187)
251 Falcon Drive
Woodstock, Ontario
Prepare to fall in love with this beautiful 3 bedroom family-friendly home! Located on highly-sought Falcon drive, this welcoming two-storey features a spacious open concept layout with tons of natural light and room for the whole family. The main floor boasts a large kitchen with great counter space and a convenient breakfast bar. You’ll love the living room that spans the back of the home, with bright windows and a walkout to the fully fenced yard with deck, pergola, and hot tub, ideal for year-round enjoyment. The second level hosts 3 large bedrooms, including the master with his & her closets and ensuite privilege to the stylish 4 pc bath. There is also a versatile bonus room on this level, perfect for an office or den. The basement is partially finished with lots of room for a future family room, laundry, storage, and more. Don’t forget about the attached garage, and wide concrete driveway with plentiful parking. Recent updates include the roof, furnace, and A/C all done in 2023. Perfect location close to schools, shopping, green space, and easy access to the 401. Call your realtor today to schedule a private tour before it’s gone! (id:49187)
157 Pinedale Drive Unit# Upper
Kitchener, Ontario
Welcome to this upper unit of the fully upgraded raised bungalow, with the perfect blend of luxury & comfort. This home is perfect for small families, couples or seniors. It was fully renovated top to bottom and offers 3 bedrooms and 1 full bath in an open-concept design flooded with natural light. With all new modern LED light fixtures, pot lights, elegant vinyl flooring, a bright and inviting family and dining rooms in addition to a chef-inspired kitchen with quartz countertop and backsplash, S/S/ appliances, modern cabinetry and a breakfast area. The primary bedroom has a side door to access the bathroom for privacy and convenience. Additional two spacious bedrooms, one has a sliding door to the deck and the beautiful backyard. Convenient laundry rough-ins are done and laundry set will be installed before occupancy date. The backyard has its own gazebo and an attached extended portico to cover the basement entrance and extra storage for your bbq. The huge driveway has two parking spots reserved for you at the left side of the house. Located in the beautiful family friendly Laurentian Hills neighborhood, few steps to different school bus stops, steps to parks, walking trails, shopping plazas, restaurants, grocery stores, and public transit. (id:49187)
537 Concession Street
Hamilton, Ontario
Prime opportunity to lease a nearly turnkey restaurant in one of Hamilton's most desirable restaurants. The unit is 90% complete with significant capital already invested, allowing an operator to customize and finalize the space to their concept. Located on busy Concession Street, just steps from two major hospitals, the site offers excellent visibility, strong foot traffic, and access to a built-in customer base. Ideal for a restaurant group or experienced operator looking to open quickly in a thriving neighbourhood. (id:49187)
537 Concession Street
Hamilton, Ontario
Prime opportunity to lease a nearly turnkey restaurant in one of Hamilton's most desirable restaurants. The unit is 90% complete with significant capital already invested, allowing an operator to customize and finalzie the space to their concept. Located on busy Concession Street, just steps from two major hospitals, the site offers excellent visibility, strong foot traffic, and access to a built-in customer base. Ideal for a restaurant group or experienced operator looking to open quickly in a thriving neighbourhood. (id:49187)
Lower Level - 18 Milton Street
Toronto (Mimico), Ontario
THIS WILL KNOCK YOUR SOCKS OFF! Stunning and sensational fully renovated gem.... Absolutely perfect - bright and squeaky clean! Super sassy kitchen featuring quartz counters and stainless steel appliances. Sumptuous spa-like bathroom featuring heated floors (yes-even in the shower!) and private ensuite laundry. Hydro and internet included. 7 minute walk to the GO station, TTC at the bottom of the street in a vibrant South Etobicoke neighbourhood. Private patio at the front - prefect for sipping your morning coffee in the sun! Brilliantly located - mere minutes to transit, local eateries, San Remo Bakery, waterfront trails and the lake...downtown-bound commuters are literally steps away! (id:49187)
Main/second Floor - 18 Milton Street
Toronto (Mimico), Ontario
THIS WILL KNOCK YOUR SOCKS OFF! Stunning and sensational fully renovated gem.... Absolutely perfect - bright and squeaky clean! Super sassy kitchen featuring quartz counters, centre island, stainless steel appliances, oodles of storage and walk out to private patio. Spacious bedrooms, sumptuous spa-like bathroom featuring heated floors (yes-even in the shower!) and private ensuite laundry. High speed Bell Fibe internet included. 7 minute walk to the GO station, TTC at the bottom of the street in a vibrant South Etobicoke neighbourhood. Brilliantly located - mere minutes to transit, local eateries, San Remo Bakery, waterfront trails and the lake...downtown-bound commuters are literally steps away! (id:49187)
911 Bass Lake Side Road W
Oro-Medonte (Horseshoe Valley), Ontario
Top 5 Reasons You Will Love This Home: 1) Indulge in this rare estate lifestyle, situated on 24-acres in coveted Horseshoe Valley, boasting 913' of road frontage bordered with upscale black fencing, delivering a true countryside retreat with unobstructed views of rolling hills, breathtaking sunsets, and a sense of serenity that's hard to match 2) Follow the long private driveway to a stunning custom home set against a backdrop of mature hardwood forest, with a main residence showcasing exceptional craftsmanship and thoughtful design throughout, featuring a chef's kitchen with a walk-in pantry and spacious eating area, 9' ceilings, a finished walkout basement, a dramatic 22' vaulted great room, and a floor-to-ceiling stone fireplace, creating a warm yet refined atmosphere, alongside expansive windows drawing in the ever-changing beauty of the surrounding seasons 3) Discover the beautifully appointed guest residence providing full independence and comfort for an extended family, built with special approval to expand to nearly 1,200 square feet, it stands as a true secondary home, thoughtfully designed so a beloved family member can enjoy a space of their own in a setting that feels both connected and distinguished 4) Thoughtfully designed for both relaxation and recreation with a lounge by the heated saltwater pool framed by stone landscaping and breathtaking views, along with your own private trail system that connects seamlessly to the extensive network of trails in the adjoining Simcoe Forest, while the front portion of the land features a 2,000-tree plantation that enhances privacy and offers open areas with future potential for a hobby farm or custom outbuilding 5) Impeccably located just 5 minutes from Vetta Spa, Horseshoe Valley Resort, golf courses, and Hardwood Hills, with endless trail networks in Copeland and Simcoe Forest nearby, while also offering quick access to Highway 400 and Highway 11. 4,430 above grade sq.ft. plus a finished basement. (id:49187)
2400 Roger Stevens Drive
Ottawa, Ontario
Fantastic lot to build your dream home just off the 416 in heart of North Gower. No near neighbours. Almost 2 Acres of lot. Small time vibe and only 20 minutes drive to downtown. Natural Gas is connected to next lot and can be extended. (id:49187)
432 Main Street E Unit# 902
Hamilton, Ontario
Welcome to Hunter's Green, unit 902 at 432 Main Street East — a 2-bedroom, 2-bathroom condo nestled in the heart of the Stinson neighbourhood. This freshly renovated unit offers just over 1,000 sq ft of living space, giving you the perfect balance of roominess and manageable size. Inside the suite, you’ll find spacious rooms flooded with natural light and a large balcony that looks out toward the harbour — a wonderful place for morning coffee or relaxing evenings. The primary bedroom boasts a beautiful bay window with an exceptional view, 2 closets, and a 3-piece ensuite. Both bathrooms have been fully renovated, and brand new flooring throughout, creating one of the nicest units in this exceptional building. The in-suite laundry/utility room is definitely one of the most spacious of all the condo buildings in the downtown core. The building provides underground parking and access to shared amenities like a party room and guest parking, combining practicality with convenience. Located on Main Street East, you’re right in the city core with shopping, groceries, public transit, and essential services just steps away. Commuting and everyday errands are easy — a big plus for busy urban lifestyles. Whether you’re a first-time buyer, a young professional, or someone looking to downsize without sacrificing comfort, this condo and its residents are ready to welcome you into your new home. (id:49187)
303 - 1100 Lackner Place
Kitchener, Ontario
Bright & Modern 1-Bedroom Condo Nestled in Desirable Lackner Ridge community, step into this brand-new, airy 1-bedroom, 1-bath condo, beautifully appointed and move-in ready in Kitchener's sought-after Lackner Ridge community. Spanning approximately 640 sq ft of living space - plus a large 59 sq ft balcony - this unit offers the perfect blend of style, comfort, privacy, and function. Open-concept layout with 9-foot ceilings, and abundant natural light, creating a sense of spaciousness and flow. Contemporary finishes throughout, including elegant laminate flooring. A sleek kitchen finished with quartz countertops and stainless steel appliances - ideal for both everyday meals and entertaining. Relaxing living and dining areas, with a walk-out to a generous balcony that overlooks the serene, tree-lined path of the local walking trail (Natchez Woods Walking Trail).A serene, private primary bedroom featuring a full bath and a large closet. Convenient in-suite, full-size laundry housed in a dedicated laundry room. Includes one surface parking space and a secure locker on the third floor for extra storage. Enjoy comfort-style conveniences in a welcoming building with a gracious lobby, luxurious lounge, elegant party room, visitor parking and shared sitting areas - perfect for hosting or unwinding. This condo is just minutes from daily essentials - big-box stores like Walmart, Costco, Canadian Tire and Real Canadian Superstore - and within walking distance of conveniences such as Food Basics, Rexall and Dollarama. Easy access to major arteries - Highways 7, 8, and 401 - plus public transit including nearby bus routes, the GO Station, and close connections to Wilfrid Laurier University, University of Waterloo and Conestoga College make this location exceptionally convenient. This condo offers the perfect balance of modern sophistication, functional design, and lifestyle convenience. (id:49187)
306 - 778 Laurelwood Drive
Waterloo, Ontario
Bright & Spacious 2-Bed, 2-Bath Condo in the Heart of Laurelwood, Waterloo Welcome to this beautifully maintained, bright and spacious 2-bedroom, 2-bathroom condo located in Waterloo's highly desirable Laurelwood neighbourhood - one of the region's most sought-after communities. Perfectly situated in a quiet, family-friendly area, this condo offers comfort, convenience, and modern living. *Unbeatable Location Nestled in a premium neighbourhood and within walking distance to top-rated elementary and high schools, this condo is ideal for families and professionals alike. Enjoy being just minutes away from: Walking trails & scenic parks Grocery stores, shops, and restaurants Public transit The University of Waterloo & Wilfrid Laurier University The Boardwalk shopping and entertainment district *Beautiful Interior Features This carpet-free unit offers a clean and modern feel throughout, featuring: Laminate flooring in the foyer, kitchen, living room, and bedrooms Ceramic tile in both bathrooms A spacious, open-concept layout filled with natural light A well-appointed kitchen with ample cabinetry, a center island, and stainless steel appliances A large primary bedroom with a private 4-piece ensuite bathroom In-suite laundry, furnace, central air conditioning, and hot water heater A cozy balcony perfect for morning coffee or fresh air *Parking & Utilities Water included in rent Tenant pays Hydro & Natural Gas Includes one surface parking spot *Premium Building Amenities Residents of this well-managed building enjoy access to a wide range of amenities, including: Storage room Bicycle parking room (id:49187)

