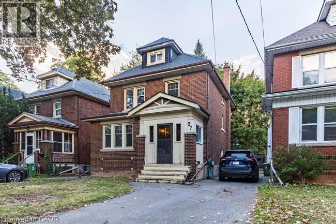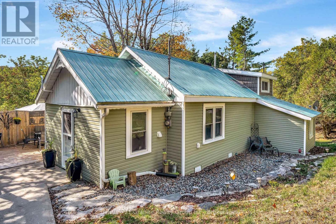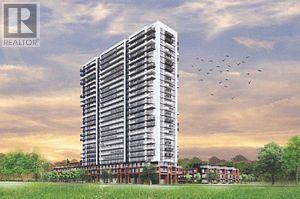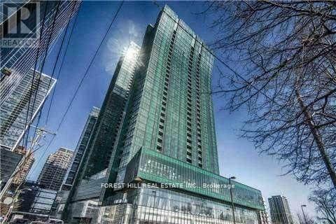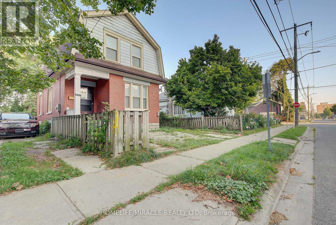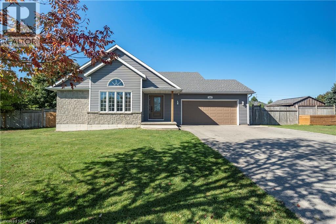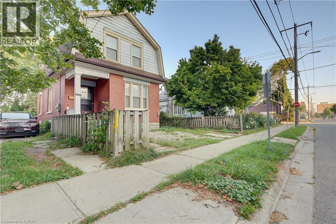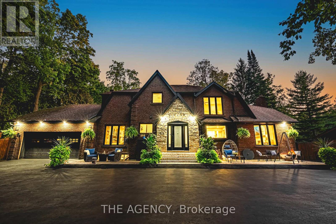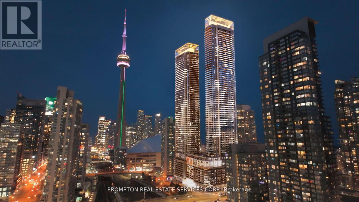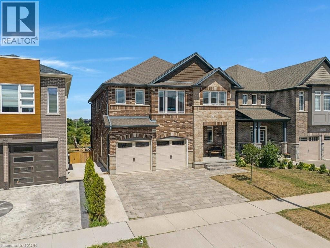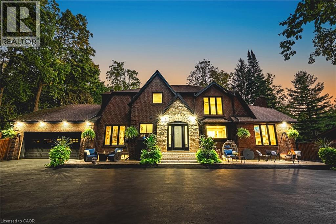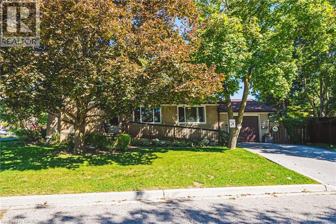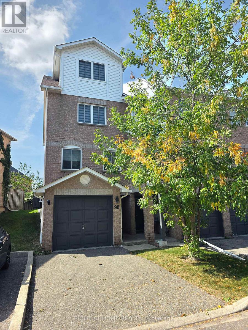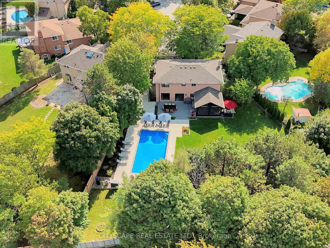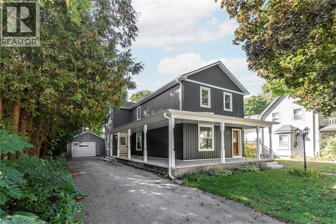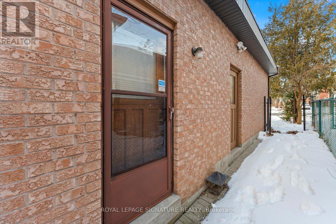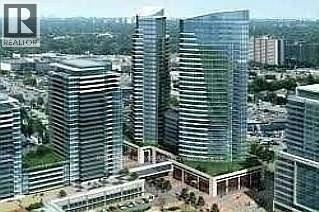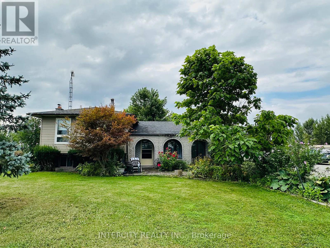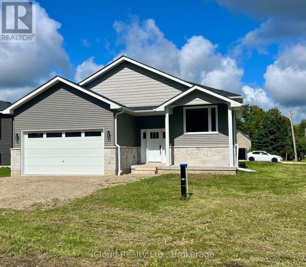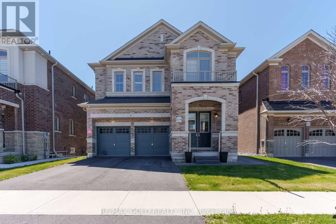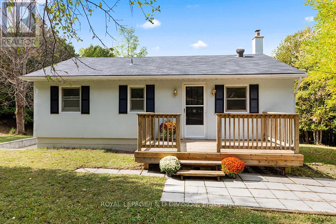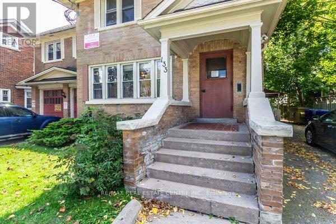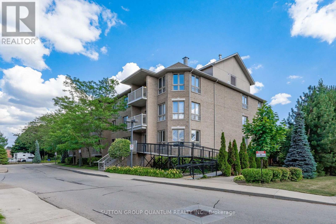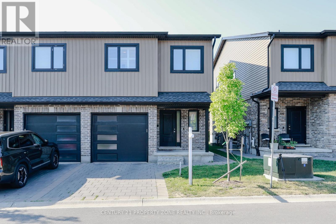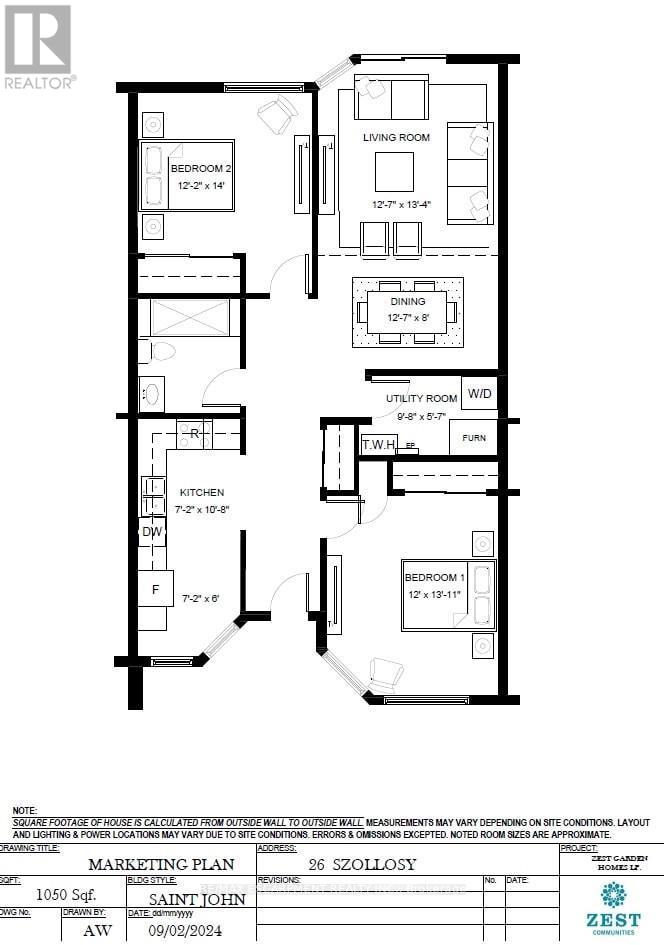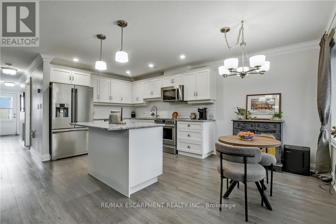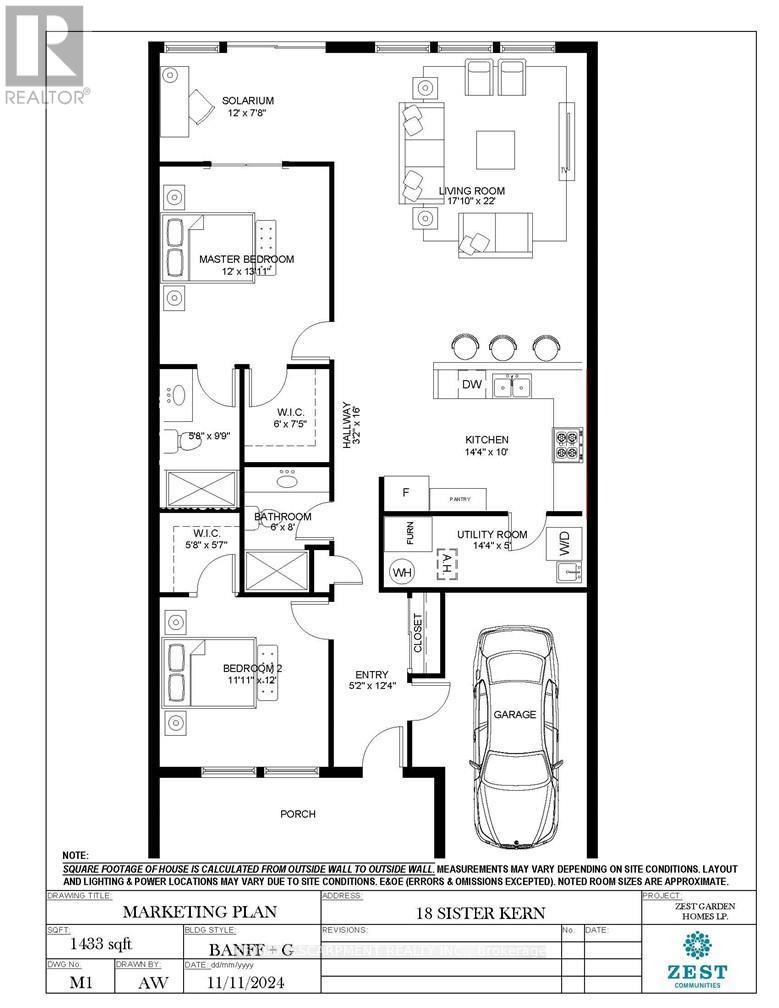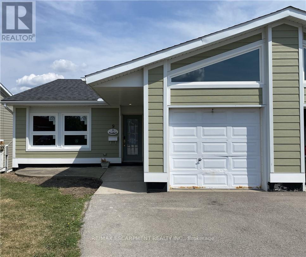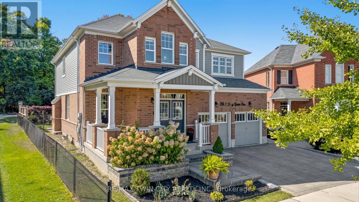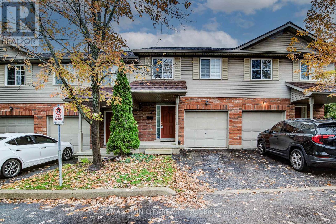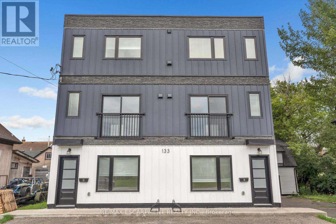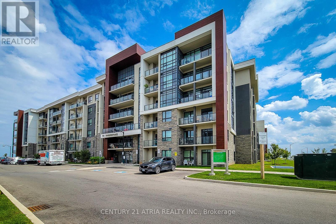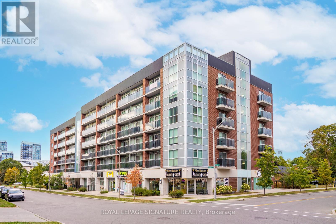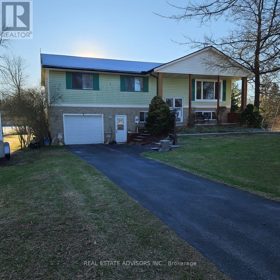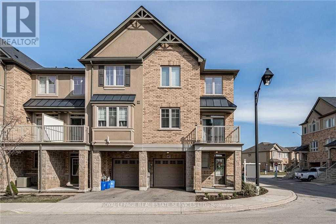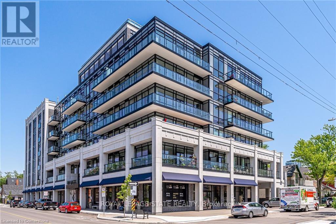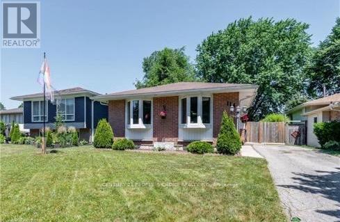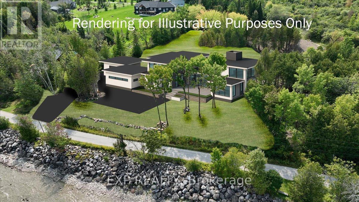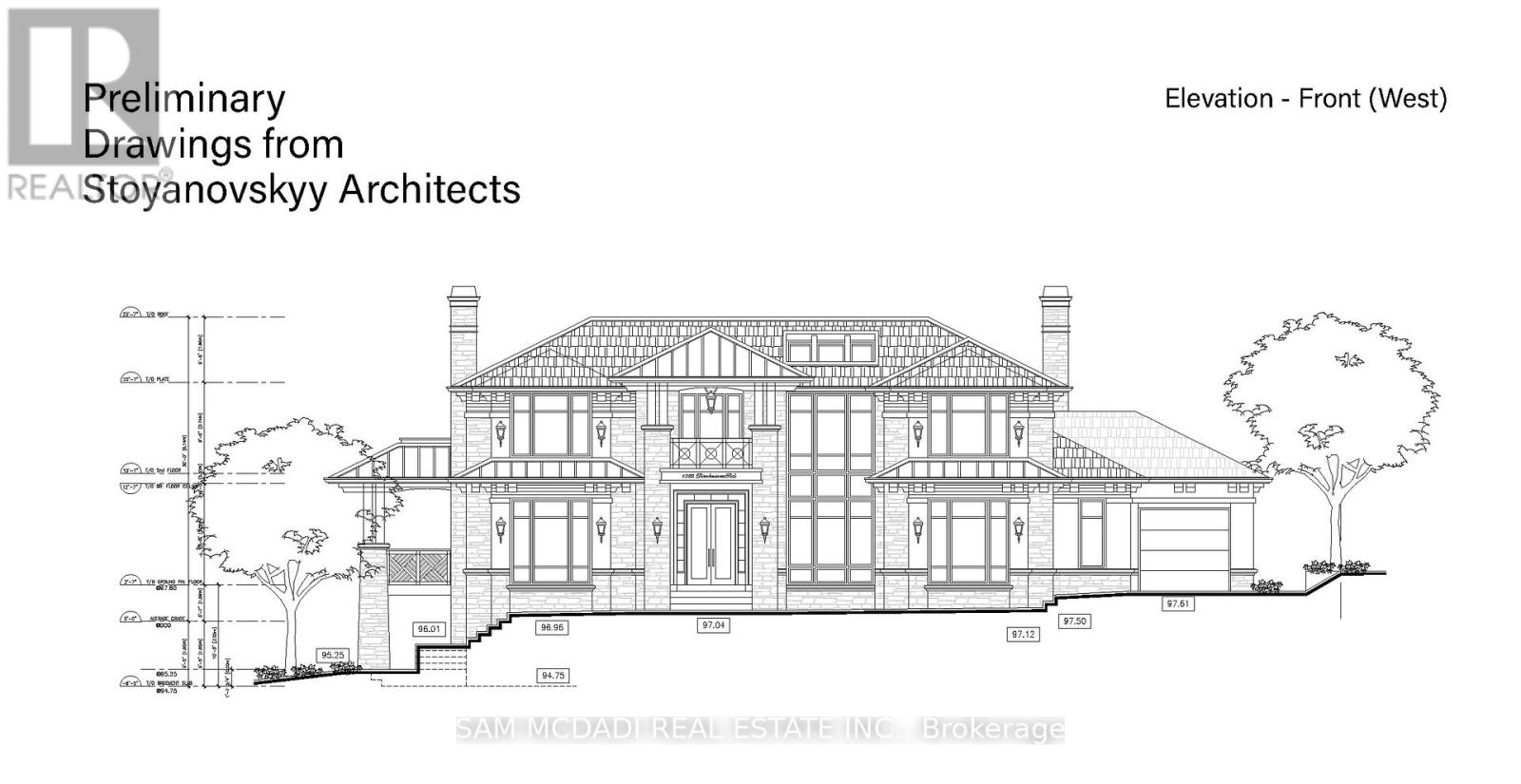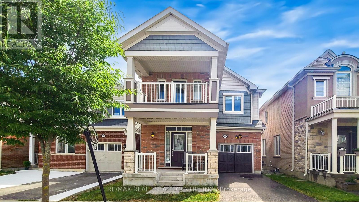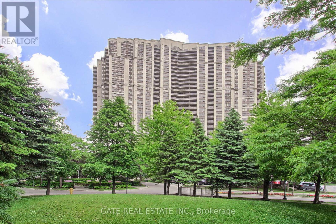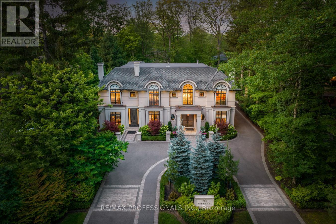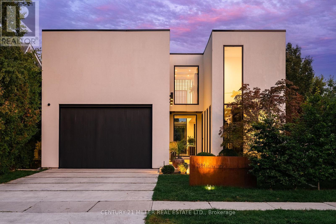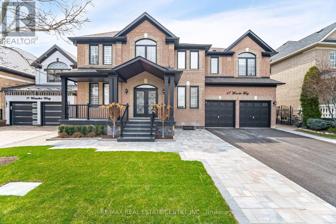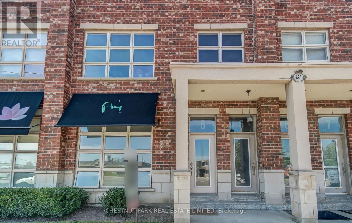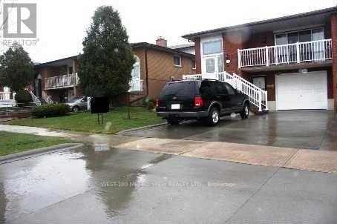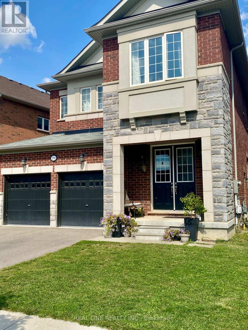27 Dromore Crescent
Hamilton, Ontario
Prime Westdale Home – Steps to McMaster! Fantastic investment opportunity in the heart of Westdale. This well-maintained property is fully rented to McMaster students and offers excellent income potential with 7 bedrooms, 3 bathrooms, and 2 kitchens. The property has been thoughtfully updated with a newer roof, furnace, upgraded windows, and a new fence, making it a solid, turn-key option for investors. Located just a short walk to McMaster University, with easy access to transit, shopping, restaurants, and amenities, this property is ideally situated for strong and consistent rental demand. Spacious layouts, functional common areas, and multiple kitchens make it highly desirable for student living. With reliable tenants already in place and the home operating smoothly, this is an outstanding opportunity to expand your portfolio in one of Hamilton’s most sought-after rental markets. (id:49187)
91 Pine Avenue
Dysart Et Al (Dysart), Ontario
Move-In Ready Charm in the Heart of Haliburton Village! Looking for the perfect blend of modern updates, low-maintenance living, and walkable convenience? This fully renovated 3-bedroom, 1-bathroom home is ready to welcome you with open arms. Step inside to a bright, open-concept main floor where the living, dining, and kitchen flow seamlessly together. A spacious foyer, walk-in pantry, and main floor laundry add ease and functionality. All the big-ticket updates have been done for you electrical and plumbing were updated within the last 10 years, making this truly a turnkey home. Upstairs, you'll find a versatile retreat: use it as a primary bedroom or cozy family room, complete with a massive walk-in loft for all your storage needs. Outside is where the magic happens. Forget mowing lawns this home is designed for enjoyment, not chores. The backyard is a large covered deck that fills the entire space, bordered by privacy fencing, mature trees, and outdoor solar lighting. Its your own private oasis, perfect for relaxing or entertaining year-round. And the location? Unbeatable. Just a 5-minute walk brings you to downtown shops, the library, tennis courts, and the public beach. Listen to the sounds of Music in the Park from your own backyard or take part in the many festivals and events Haliburton is known for, all just steps from your door. With low taxes under $1000 and very little yard work, this home is ideal for the busy professional, retiree, or anyone who craves outdoor space without the upkeep. Turn the key, unpack, and start living your best life today! Shared well. (id:49187)
1511 - 2550 Simcoe Street N
Oshawa (Windfields), Ontario
Welcome To This Less Than One Year New, One Bedroom Plus Multi-use Den Condo Built By Tribute. The Kitchen Comes With a Quartz countertop, Glass Tile Backsplash, And Stainless Steel Built-in Appliances .The Living Room Has a Walkout To A Huge Balcony. The primary Bedroom Features a Double Closet, 4 pc Ensuite, Walkout To The Balcony. Unobstructed East View and Ensuite Laundry. Close to Durham College, Ontario Tech University, Steps To New Rican Shopping Center, Costco, LBCO, All Major Banks, Restaurants, Mins To Highway 401, 407, & 412. Building Amenities, Fitness Centre, Outdoor BBQ area, Study & Business Lounge, Guess Suites, Gym, Theatre, Party Lounge, 24 Hour Concierge Services & More. (id:49187)
2205 - 11 Bogert Avenue
Toronto (Lansing-Westgate), Ontario
SUPERB LUXURIOUS CONDO IN HIGH DEMAND AREA OF YONGE AND SHEPPARD. UNOBSTRUCTED WESTVIEW. 1 BEDRM + DEN WITH 2 FULL BATHROOMS. DEN IS SEPARATE ROOM AND CAN BE USED AS 2ND BEDROOM. MIELE STAINLESS STEEL APPLIANCES. CENTRE ISLAND, GRANITE COUNTERTOP. DIRECT ACCESS TO SUBWAY, CLOSE TO 401. CLOSE TO ALL AMENITIES AND SHOPPING. CONVENIENT FOOD COURT AND SHOPPING UNDERGROUND. 1 PARKING SPACE AND 1 LOCKER IS INCLUDED. **EXTRAS: TENANT HAS THE USE OF MIELE FRIDGE, GLASS COOKTOP, HOOD, MICROWAVE, CONVENTION OVEN, DISHWASHER, WASHER, DRYER.LARGE BALCONY,CONCIERGE, SECURITY GUARD, INDOOR POOL.1 PARKING & 1 LOCKER INCL. TENANT PAYS OWN HYDRO. TENANT MUST HAVE TENANT INSURANCE (id:49187)
201 Clarence Street
London East (East K), Ontario
Vacant and move-in ready! Fantastic opportunity to own a detached 2-storey home with multiple unit potential, steps from downtown London and listed at $399,000. Offers 2+1 bedrooms, 2 bathrooms, and over 1,000 sq. ft. of finished living space. Updated windows, laminate flooring, electrical, and plumbing. Brick and wood exterior with partially finished basement ideal for storage or future use. Flexible layout with separate main and upper living areas great for extended family or rental income. Prime location near schools, parks, library, hospital, golf course, university, and quick access to Hwy 401. A top-notch spot book your showing today, this one wont last! (id:49187)
1093 Walker Street
Howick, Ontario
This Beautiful Bungalow Family Home is in a wonderful neighbourhood. This R2000 CERTIFIED home has 3 large bedrooms, 3 bathrooms, carpet free, cathedral ceilings in the living room, large deck, extra large fully fenced private yard, finished laundry room and in floor basement heating. The storage room has been untouched and very spacious to build another room. Large windows throughout with great sunlight coming in. The driveway holds at least 6 cars with a double car garage. The community has great schools, bus options, daycare facilities and close to many amenities but just far enough to have a quiet country life. (id:49187)
201 Clarence Street
London, Ontario
Vacant and move-in ready! Fantastic opportunity to own a detached 2-storey home with multiple unit potential, steps from downtown London and listed at $399,000. Offers 2+1 bedrooms, 2 bathrooms, and over 1,000 sq. ft. of finished living space. Updated windows, laminate flooring, electrical, and plumbing. Brick and wood exterior with partially finished basement ideal for storage or future use. Flexible layout with separate main and upper living areas—great for extended family or rental income. Prime location near schools, parks, library, hospital, golf course, university, and quick access to Hwy 401. A top-notch spot—book your showing today, this one won’t last! (id:49187)
45 Golf Club Road
Hamilton, Ontario
After months of scrolling and sifting, this is the property that makes the waiting worthwhile. Welcome to 45 Golf Club Road a once-in-a-lifetime rural estate where no detail has been left to chance. Perfectly positioned on a private 0.69-acre lot backing onto landlocked greenspace and the Scenic Woods Golf Club, this home delivers the rare combination of seclusion, luxury, and convenience.Inside, nearly 4,800 sq.ft. of finished living space unfolds across three levels. The main floor is anchored by a chefs kitchen with Bosch appliances, quartz counters, oversized island, and custom cabinetry seamlessly connected to formal dining, a sunroom retreat, and expansive living areas with multiple fireplaces. Upstairs, a private primary suite with spa-inspired ensuite is joined by three additional bedrooms, a full bath, and second-floor laundry.The fully equipped, IN-law Suite offers a private walk-up entrance, full kitchen, large bedroom, hidden Murphy bed, full bathroom with indoor electric sauna, private laundry, and radiant heated floors throughout , perfect for extended family or live in nanny.Step outside to your own resort: a heated saltwater pool (2023) with electronic retractable cover, hot tub, cold plunge, outdoor wood-burning sauna, and a complete brick outdoor kitchen with sink, BBQ, gas stove, pizza oven, and bar fridge. New interlock patios, gazebos, full irrigation system (tied into the well), exterior lighting on timers, and over $20,000 in perennial landscaping complete the setting.Major upgrades include: roof (2020 appx), new well (2023) with iron/sulfur filtration, 400-amp service, tankless water heater, high-output A/C (2023), automated blinds, epoxy-coated basement and garage floors, heated garage, and full security system.This is more than a home its the property that checks every box, the one you hoped would come along. Private, turnkey, and unforgettable. Welcome to 45 Golf Club Road. (id:49187)
7206 - 3 Concord City Place Way
Toronto (Waterfront Communities), Ontario
Brand New Luxury 3-Bedroom Condo at Concord Canada House Torontos Newest Landmark Beside CN Tower & Rogers CentreExperience unobstructed east-facing panoramic views of the CN Tower, Rogers Centre, and Lake Ontario from this stunning luxury residence at Concord Canada House the newest icon of downtown living.This spacious suite features 1,128 sq.ft. of thoughtfully designed interior living space plus an additional 277 sq.ft. heated outdoor balcony for year-round enjoyment. With 3 bedrooms and 2 full bathrooms, the residence is perfectly suited for modern city living, offering both comfort and style.Premium features include:Sleek Miele appliancesModern balcony doors designed for four-season useExpansive floor-to-ceiling windows that flood the space with natural light and capture spectacular city and lake vistasResidents enjoy access to world-class amenities, including the breathtaking 82nd-floor Sky Lounge and Sky Gym, indoor swimming pool, ice-skating rink, touchless car wash, and more. (Some amenities will become available at a later date.)Located in the heart of downtown Toronto, this prime location is just steps from:CN Tower, Rogers Centre, and Scotiabank ArenaUnion Station and the Financial DistrictThe vibrant waterfront, top-rated restaurants, world-class shopping, and endless entertainment optionsMove-in ready and meticulously designed, this residence comes with one parking space the perfect combination of luxury, lifestyle, and convenience. (id:49187)
160 Freure Drive
Cambridge, Ontario
Don’t miss this stunning 2,900 sq ft family home, perfectly situated next to Lynn Freure Park and playground! Set on a generous 157-foot deep lot, this beautifully maintained property offers a rare combination of space, style, and versatility. The fully fenced backyard is ideal for entertaining and family fun, featuring a heated above-ground salt water pool, mature fruit trees, and a spacious patio with paver stones, a true outdoor oasis. Inside, the open-concept living room, dining room, and kitchen are filled with natural light and upgraded with porcelain tile, hardwood flooring, and pot lighting throughout. Enjoy picturesque views of the open farmland behind the home, offering a serene and private setting. The kitchen is both elegant and functional, with white cabinetry, quartz countertops, stainless steel appliances, and a center island, plus a walkout to the upper balcony, which steps down to the backyard. The main floor also features a flexible office or den, perfect for working from home or as an extra guest space. Upstairs, a bright and spacious family room with three large windows offers the perfect playroom or relaxation area. You'll also find three generously sized bedrooms, each with walk-in closets. The primary suite includes a luxurious 5-piece ensuite with tile flooring, a glass shower, soaker tub, and dual sinks. A second full bathroom and convenient upstairs laundry complete this level. The walkout basement offers even more living space with a large rec room, patio door access to the yard, and a 2-piece bath. Plus, there’s a separate-entry, self-contained 1-bedroom apartment featuring its own kitchen, 3-piece bath, living room, and bedroom, all with stylish luxury vinyl plank flooring, ideal for in-laws, guests, or potential rental income. The apartment is currently vacant and move-in ready. (id:49187)
45 Golf Club Road
Hamilton, Ontario
After months of scrolling and sifting, this is the property that makes the waiting worthwhile. Welcome to 45 Golf Club Road a once-in-a-lifetime rural estate where no detail has been left to chance. Perfectly positioned on a private 0.69-acre lot backing onto landlocked greenspace and the Scenic Woods Golf Club, this home delivers the rare combination of seclusion, luxury, and convenience.Inside, nearly 4,800 sq.ft. of finished living space unfolds across three levels. The main floor is anchored by a chefs kitchen with Bosch appliances, quartz counters, oversized island, and custom cabinetry seamlessly connected to formal dining, a sunroom retreat, and expansive living areas with multiple fireplaces. Upstairs, a private primary suite with spa-inspired ensuite is joined by three additional bedrooms, a full bath, and second-floor laundry.The fully equipped, IN-law Suite offers a private walk-up entrance, full kitchen, large bedroom, hidden Murphy bed, 4-pc bath with indoor electric sauna, private laundry, and radiant heated floors perfect for extended family or live in nanny.Step outside to your own resort: a heated saltwater pool (2023) with electronic retractable cover, hot tub, cold plunge, outdoor wood-burning sauna, and a complete brick outdoor kitchen with sink, BBQ, gas stove, pizza oven, and bar fridge. New interlock patios, a gazebo, full irrigation system (tied into the well), exterior lighting on timers, and over $20,000 in perennial landscaping complete the setting.Major upgrades include: roof (2020), new well (2023) with iron/sulfur filtration, 400-amp service, tankless water heater, high-output A/C (2023), automated blinds, epoxy-coated basement and garage floors, heated garage, and full security system.This is more than a home its the property that checks every box, the one you hoped would come along. Private, turnkey, and unforgettable. Welcome to 45 Golf Club Road. (id:49187)
1 Norwich Place
Etobicoke, Ontario
Welcome to 1 Norwich Place, Etobicoke — a rare oversized corner lot offering both comfort and lifestyle! Step inside to a warm and inviting living room, complete with a newly renovated gas fireplace that sets the perfect tone for gatherings. The upgraded kitchen features a brand-new gas stove and modern appliances, ideal for everyday living and entertaining. The main floor offers three generously sized bedrooms, each large enough to accommodate a king-size bed, plus a bonus bedroom in the finished basement for added versatility. Outdoors, enjoy your private backyard retreat — a spacious haven with mature trees, a sparkling above-ground pool, and plenty of room for entertaining or relaxation. Conveniently located close to shopping, parks, and everyday amenities, this home blends family-friendly living with a true sense of retreat. LET'S GET MOVING! ™ (id:49187)
98 Spadina Road
Brampton (Brampton West), Ontario
End-unit townhome, generous size rooms, hardwood flooring throughout, walkout to a private backyard. Sold Under Power Of Sale Therefore As Is/Where Is Without Any Warranties From The Seller. (id:49187)
2585 Kenna Court
Mississauga (Sheridan), Ontario
Welcome to this exceptional home, almost 4000 Sq Feet of finished Living space. An entertainer's dream where city living meets relaxing lifestyle. All-brick detached home, perfectly situated on a quiet cul-de-sac with a premium extra-large pie lot complete with inground pool & fully screened in Muskoka room. Home offers over $400k in renovations & upgrades, blending modern finishes with timeless design. Offering 4+1 bedrooms, 4 renovated washrooms. Large completely renovated kitchen, showcasing custom cabinetry, two islands, Bosch black Stainless Steel appliances, overlooking Family room. 2 walkouts to fabulous Muskoka Room and outstanding backyard with inground pool. Walkouts from Kitchen and Muskoka room, to private backyard retreat featuring a lighted inground pool, fully fenced backyard, expansive no maintenance 43' x 16.5 composite deck, accent lighting & fountain. Patio stone pad off Muskoka room, electrically wired & ready for a hot tub. Home offers white oak engineered hardwood floors thru-out upper floors & Laminate thru-out basement. Main floor Family room boasts custom built-in cabinetry, Danish Morso Air tight wood burning fireplace. Upstairs you'll find 4 generously sized bedrooms, closet organizers in all bedrooms & main hall closet, luxurious primary suite with 4 pc ensuite & walk in closet. The home is designed for comfort and function. Two laundry rooms. Fully finished 1 bedroom basement apt with private exterior entrance, spacious living area, large eat-in kitchen, private laundry room with storage. Basement has separate storage area & cold cellar. Recent updates include new windows (22), pool liner, Pool pump (23), inground sprinklers (24). Custom fiberglass front entry door with secure 3 point multi-lock. Ample 8 car parking, 6 in driveway + 2 in garage. This home truly has it all-modern luxury, resort-style living, room for family & guests, In-Law suite/1 Bdrm Bsmt Apt. Everything is thought of & everything is done. Just move in, relax & enjoy! (id:49187)
237 Main Street E
Otterville, Ontario
Best of both worlds, quality built century home that has been fully renovated with all the modern finishes and conveniences. You will enjoy the small town charm from your wrap around covered porch with a morning coffee or an evening glass of wine. The main floor offers plenty of space with great sized Liv Rm., separate Din Rm and an Eat-in Kitch that will be the envy of your friends and family with quartz counters, large island w/plenty of seating, S/S appliances, pot lights and plenty of cabinets and the convenience of back yard access for summer BBQs. The main floor is complete with a 2 pce powder room. The upper level offers 3 great sized bedrooms and two 4 pce baths including the master ensuite. The full unfinished basement is awaiting your personal touch. The back yard could be the perfect backyard oasis with a a deep lot offering plenty of space for a pool, a play structure for the kids or just a game of soccer, perfect for whatever your dream oasis is. It also offers a garden shed for your storage needs and a detached garage for your car or a man cave/she shed. This home checks ALL the boxes if the peace of small town living is what you are after with all conveniences a short drive away! (id:49187)
89 Risebrough Avenue
Toronto (Newtonbrook East), Ontario
Location, Location, Location! Situated at Bayview & Finch, this spacious 3-bedrooms basement with a large family room offers unmatched convenience. Just a 1-minute walk to BayviewCummerShopping Centre and steps to public transit for effortless commuting. Enjoy a beautifully updated modern kitchen, a cozy gas fireplace, and a bright, open layout perfect for comfortable living. Don't miss this rare opportunity in a prime North York neighborhood! (id:49187)
1507 - 7165 Yonge Street
Markham (Thornhill), Ontario
Sun-filled bright and spacious 1+Den in highly desirable World on Yonge community! Functional open concept layout and breathtaking, unobstructed south views. 9-foot ceilings and stylish laminate flooring throughout. Modern kitchen w/stainless steel appliances, granite countertop. Primary bedroom with spacious walk-in closet. Large den can be used as a separate room or home office. Ensuite laundry. Large balcony (70 sq.ft). Luxury amenities include indoor pool, hot tub, sauna, gym, Party room, Golf. Close to everything: Direct access to an indoor shopping mall, Supermarket, banks, medical offices, and pharmacy. TTC and YRT/VIVA bus routes with direct links to Finch Subway Station are right at your door step. Includes 1 underground parking. (id:49187)
10 - 1500 Concession Road
Haldimand, Ontario
Welcome to 1500 Concession Rd. 10, Walpole a charming residential home nestled on a picturesque 2.025-acre lot surrounded by open farmland and serene country views. This unique property blends the tranquility of rural living with the convenience of quick access to the highway, offering both privacy and accessibility. The spacious home features 3+1 bedrooms and 3 full bathrooms, designed to comfortably accommodate family living and entertaining. A large detached 2-car garage and an expansive driveway with space for 10+ vehicles provide exceptional parking options. For hobbyists, professionals, or anyone in need of extra space, the property includes a heated workshop perfect for year-round projects, storage, or business use. Outdoor living is enhanced by the sweeping views and open land, making it ideal for gardening, recreation, or simply enjoying the peace of the countryside .With its combination of generous space, functional amenities, and a location that balances country charm with highway convenience, this home is a rare opportunity in Walpole. (id:49187)
119 Elder Street
Southgate, Ontario
Beautifully Built Bright New Raised Bungalow on a quiet rural 66' x 132' lot in Proton Station. This Brand New Detached Home offers 1214 sq ft of Main Floor Finished Living Space. Main Floor with 2 Bedrooms, 2 Bathrooms, Kitchen with Breakfast Bar, Dining Area with Walk-Out, Livingroom & Main Floor Laundry Room -- Perfect for First Time Buyers or Retirees Looking to Downsize. Bright Open Concept Layout with quality finishings throughout. The full partially finished lower level features large above grade windows, Separate Side Entrance Access, Roughed in for a 3pc Bath and ample space for additional rooms for the extended family. Double Car Attached Garage with interior access to foyer and rear lower level and side door access. Enjoy the peacefulness of rural living with the convenience of move - in ready new construction. Close to Hwy 10 for easy commuting. ATV/SKIDOO Trails near by. (id:49187)
66 Granite Ridge Trail
Hamilton (Waterdown), Ontario
Amazing opportunity to Lease a stunning detached home (Upstairs Only) in the highly desirable Mountainview Heights community of Waterdown. This spacious 4-Bedroom, 4-bathroom home features a 10' ceiling on the main floor, separate living/dining and family rooms with a cozy fireplace, a dedicated office space, and a high-end kitchen with built-in stainless steel appliances and a large centre island. The oak staircase leads to a well-appointed carpet-free second floor with a luxurious primary bedroom featuring a his/her walk-in closet and 5-piece ensuite with dual vanities and a glass shower, a second bedroom with its own 3-piece ensuite and walk-in closet, plus two additional generous bedrooms sharing a full bath, and a convenient upstairs laundry. Located minutes from parks, scenic trails, schools, shopping, and major highway access, this home offers both comfort and convenience in a family-friendly neighbourhood. (Basement Rented Separately) (id:49187)
637202 Prince Of Wales Road
Mulmur, Ontario
Welcome to this amazing property that lays within the greenbelt, in the township of Mulmur. With over 6 acres this property has endless potential for whatever lifestyle you're looking for: tranquil mornings sipping coffee on the back porch, adventure filled days creating trails through the forest or driving to one of the many quintessential small towns nearby. This home suits everyone! Set back from the road the main home features 2 good sized bedrooms filled with natural light, a bright combined living and dining room featuring a statement wood burning fireplace and a walkout to the back porch, as well as bonus space in the lower level with an extra bedroom and family/media room! The large detached garage can comfortably fit 2 large vehicles as well as 2 bonus workshop and storage spaces. The "bunkie" is an excellent footprint for someone to make their own to have great additional living space with plumbing and electrical available. 45 minutes to Blue Mountain, 25 minutes to the shops in Orangeville, 15 minutes to the shops in Shelburne. Main floor vinyl flooring (2025), new baseboards on main floor (2025), waterproofing in basement (2025), French drain/weeping tiles (2025), new electrical panel (2025). (id:49187)
Unknown Address
,
AAA Location!!! Less than 1 minute walk to the Universities...Deceivingly large, all bedrooms are above average in size, old house character and charm with an addition and updates, not your typical cookie cutter box. Renovated lower unit, very large backyard, lot's of outdoor space, 2 driveways with lot's of parking. Legal fourplex(no License or annual fee required), 15 students total. Always rented!!! Students love this building the two primary things that students are looking for is a nice clean apartment with a good size bedroom, 2nd is to get up and get to school fast with the lease amount of effort. This building has both. (id:49187)
313 - 56 Kerman Avenue S
Grimsby (Grimsby West), Ontario
Lake Views From This Huge, Top Floor, Sun Drenched Corner 1 Bedroom Unit In Wonderful Building Set In The Heart Of Charming West Grimsby! Walk to Town, Close to Shops, Restaurants, Transportation, Highway, Bruce Trail, Niagara Escarpment, Wineries and The Lake! Largest 1 Bedroom in the Complex and the Top Floor Corner Unit is a Perfect Location to Call Home! (id:49187)
62 - 811 Sarnia Road
London North (North M), Ontario
Freshly Painted! END UNIT- Freehold Townhouse in North West London, You won't be disappointed! Situated in a friendly neighbourhood of Hyde Park, this property has a lot to offer. Only steps away from amenities such as Western University, Hyde Park shopping centre, Costco, Wal-Mart, Schools 15 minutes from Western University & Fanshaw College. (id:49187)
26 Szollosy Circle
Hamilton (Kennedy), Ontario
Welcome to a charming 2-Bedroom, 1-Bathroom Bungalow in the prestigious gated 55+ retirement community of St. Elizabeth Village. This home offers over 1,000 square feet of comfortable living space, thoughtfully designed to cater to your lifestyle needs. Step inside and experience the freedom to fully customize your new home, with all renovations and personal touches included in the purchase price. Whether you envision modern finishes or classic designs, you have the opportunity to create a space that is uniquely yours. Enjoy the convenience of being just steps away from the indoor heated pool, fully equipped gym, relaxing saunas, and a state-of-the-art golf simulator. St. Elizabeth Village offers not just a home, but a vibrant lifestyle, with endless opportunities to stay active, socialize, and enjoy your retirement to the fullest. CONDO Fees Incl: Property taxes, water, and all exterior maintenance. (id:49187)
47 Bishop Reding Trail
Hamilton (Kennedy), Ontario
Welcome to 47 Bishop Reding, a charming 1-bedroom, 968 sq. ft. bungalow in the sought-after St. Elizabeth Village community. Thoughtfully designed with open-concept living, spacious rooms, and modern touches, this home delivers both style and practicality. Whether youre enjoying a quiet evening indoors or taking advantage of the Villages resort-style amenities, this residence offers a wonderful balance of comfort and community living. Move-in ready and waiting for you to call it home. Property taxes, water, and all exterior maintenance are included in the monthly fees. (id:49187)
18 Sister Kern Terrace
Hamilton (Kennedy), Ontario
Welcome 18 Sister Kern Terrace, located in the much sought after gated community of St. Elizabeth Village! This home features 2 Bedrooms, 2 Bathrooms, eat-in Kitchen, large living room for entertaining, and Solarium with walkout. Enjoy all the amenities the Village has to offer such as the indoor heated pool, gym, saunas, golf simulator and more while having all your outside maintenance taken care of for you! (id:49187)
9 Father Csilla Terrace
Hamilton (Kennedy), Ontario
Welcome to 9 Father Csilla Terrace, set within the highly sought-after gated community of St. Elizabeth Village! This delightful home will offer 2 bedrooms and 2 bathrooms, including a private ensuite, along with a bright eat-in kitchen, separate dining room, and an inviting living room that opens onto a raised deck overlooking the tranquil pond. A highlight of this property is the opportunity to renovate and personalize it to suit your style with a choice between two main-floor layout options. The lower level features a second bedroom, full bathroom, and a spacious recreation room with walk-out access to the patio, perfect for entertaining or relaxing. Enjoy all the Village amenities, including an indoor heated pool, fitness centre, saunas, golf simulator, and more, while exterior maintenance is completely taken care of for you! Property taxes, water, and all exterior maintenance are included in the monthly fees. *Room sizes based off of floor plan option 1*CONDO Fees Incl: Property taxes, water, and all exterior maintenance. (id:49187)
304 Falling Green Crescent
Kitchener, Ontario
Set on a premium landscaped lot backing onto lush GREENSPACE, this extraordinary home offers not just a place to live, but a lifestyle to be cherished. With walking trails at your doorstep and Schlegel Park just steps away, every day feels connected to nature. Inside, 9-foot ceilings and gleaming hardwood floors set the stage for elegance. A dedicated main floor office makes working from home effortless, while the open-concept family room, anchored by a gas fireplace with a striking stone accent wall, invites gatherings that turn into lasting memories. The chef-inspired kitchen, finished with granite countertops throughout, flows seamlessly to the heart of the home and beyondinto a picturesque backyard with a stone patio and retractable awning. Here, an entertainers paradise awaits: a fully equipped outdoor kitchen with fridge, built-in BBQ, outdoor stove, and custom stoneworkdesigned for unforgettable evenings overlooking the treetops. Upstairs, four generously sized bedrooms, each with its own ensuite, provide comfort and privacy for the entire family. The finished lower level offers even more possibilities with a SIDE DOOR ENTRANCE TO THE IN-LAW SUITE WITH EGRESS WINDOWS, featuring a modern open-concept kitchen with granite countertops, luxury flooring, and bright, spacious designperfect for multi-generational living or welcoming long-term guests. Every corner of this home speaks to quality and care, from the granite finishes carried throughout to the thoughtful landscaping. This is more than a houseits a place where family traditions are built, laughter fills the rooms, and every day feels like home. Steps to top rated schools, parks, trails, shops, restaurants plus more! Some photo virtually staged (id:49187)
20 - 120 Dudhope Avenue
Cambridge, Ontario
LOW FEES TOWNHOME WITH A GARAGE AND 3 BEDROOMS IN A DESIRABLE COMPLEX! This home features an attached 1-car garage plus a private driveway. The main floor offers a welcoming layout with a bright kitchen boasting ample cabinetry and stainless steel appliances, open to the connected dining and living area. Walkout from the dining space leads directly to the backyard. Upstairs, you'll find 3 spacious bedrooms, including a primary suite with dual closets and direct access to a 4-piece bathroom. The fully finished basement adds a cozy rec room and additional storage. Conveniently located near Churchill Park, Monsignor Doyle Catholic Secondary School, public transit, and more! (id:49187)
D - 133 Durham Street
Port Colborne (East Village), Ontario
Be the first to live in this brand-new 2-storey unit featuring 3 bedrooms and 3 bathrooms, this modern home offers a bright open-concept main floor with a sleek kitchen, spacious living area, and carpet-free flooring. Upstairs includes a primary suite with a private bath plus two additional bedrooms and full baths. Enjoy 1 parking space, separate utility meters, and a central location close to shops, dining, schools, waterfront amenities, and major routes. Available immediately a fresh, stylish lease opportunity ready to call home. (id:49187)
508 - 101 Shoreview Place
Hamilton (Lakeshore), Ontario
Welcome to Sapphire Condos on the shores of Lake Ontario in Stoney Creek. Suite 506 offersunobstructed lake views with 2 bedrooms, 2 full bathrooms, and geothermal heating/cooling. TheU-shaped kitchen features granite counters and stainless steel appliances, with directsightlines to the water. Both bathrooms are spacious, and the primary suite includes its ownensuite. Enjoy your private lakefront balcony, or take advantage of building amenitiesincluding a fitness centre, rooftop patio, and more.Sapphire Condos provide modern, resort-style living with stylish interiors, secure parking, andunbeatable waterfront access. Perfect for downsizers, professionals, or investors, thiscommunity combines luxury with lifestyle, while offering convenient access to the QEW, trails,and transit. (id:49187)
406 - 308 Lester Street
Waterloo, Ontario
Turn-key investment or the perfect starter condo in the heart of Waterloo's University District! Unit 406 at 308 Lester offers a 1 bedroom, 1 bathroom, 465SF layout with a modern kitchen that has granite countertops and stainless steel appliances, in-suite laundry, laminate flooring throughout, and a private balcony. Consistently strong rental demand with walk-to-campus access (UW & WLU), steps to LRT, restaurants, and everyday amenities. Low-maintenance living in a professionally managed building perfect for hands-off ownership. Current rent: $2,000/month. Maintenance fees include high speed internet. (id:49187)
1069 Bird Road
Haldimand (Dunnville), Ontario
Nestled on a sprawling 1.25-acre lot, this charming detached bungalow offers a tranquil retreat. The cozy three-bedroom home features a walkout deck overlooking the expansive grounds, while a fully finished basement with a separate entrance, bedroom, and second kitchen presents excellent potential for an in-law suite or additional living space. (id:49187)
41 - 54 Blue Springs Drive
Waterloo, Ontario
This beautifully maintained 1,760 sq ft condo at 54 Blue Springs Drive, Unit 41 offers a rare opportunity to own in one of Waterloos most peaceful and picturesque communities. Designed for comfort and flow, the open-plan layout boasts multiple living and dining spaces, perfect for entertaining or quiet evenings by the fireplace. Oversized windows flood the space with natural light and showcase stunning views of the surrounding pond and forested trails. The thoughtfully designed galley kitchen features white cabinetry, granite countertops, and a stylish tile backsplash. Step out to the private balcony and enjoy coffee or cocktails while surrounded by birdsong and gentle breezes. With two spacious bedrooms, two bathrooms, and in-suite laundry, this home offers the ideal balance of style and practicality. The well-managed building includes underground parking, a storage unit, guest parking, BBQ area, and private trails, all on a beautifully landscaped property with water features. This is the ideal lifestyle for downsizers, professionals, or anyone seeking low-maintenance, nature-connected living without compromise. (id:49187)
47 - 201 Westbank Trail
Hamilton (Stoney Creek Mountain), Ontario
Welcome to this stunning 3-storey end-unit townhome, ideally located in a highly sought-after, family-friendly neighborhood in Upper Stoney Creek. Thoughtfully designed with a perfect blend of modern style and everyday functionality, this beautifully finished home is sure to impress. The inviting main foyer sets the tone with a warm welcome for guests, and offers convenient inside access to the single-car garage. Head up to the second level, where you'll find a bright and spacious open-concept layout, complemented by large windows that fill the space with natural light. The stylish kitchen features a breakfast bar, pot lights, and seamlessly flows into the dining and living areas perfect for entertaining or relaxing with family. Step out from the dining area onto your private, enclosed balcony ideal for enjoying your morning coffee or unwinding in the evening. This level also includes a convenient powder room, laundry closet, and a generous walk-in storage closet. Upstairs, the third level boasts three well-sized bedrooms, each offering ample closet space, along with a modern 4-piece bathroom with plenty of counter space. Situated close to schools, parks, shopping, and scenic walking and biking trails, this home offers unmatched convenience. Just minutes from the Red Hill Valley Parkway, commuting is a breeze. Perfect for families seeking space, style, and a vibrant community this is one you wont want to miss! (id:49187)
507 - 101 Locke Street S
Hamilton (Kirkendall), Ontario
Stunning 1 bedroom PLUS DEN, 1 bathroom, 719 square foot unit in Hamilton's premier condominium at 101 Locke Street South. This unit is loaded with features including upgraded engineered oak flooring throughout, a gorgeous kitchen with quartz countertops/stainless steel appliances/breakfast bar, pot lighting, upgraded light fixtures, a 62 square foot west-facing balcony with picturesque views toward the Locke Street shopping village, the escarpment, Dundas & West Hamilton (spectacular sunsets), a 4 piece bathroom with quartz countertops, & in-suite laundry. 1 underground parking spot (Level B #5) and 1 storage locker (Level B #5). Access to some exceptional common elements on the rooftop, including a full gym, steam room/sauna, outdoor seating, barbecues, a gas fireplace, table tennis, a bar, and a meeting area. Excellent craftsmanship overall - you will definitely be impressed. This property is located in one of the city's most coveted neighbourhoods, just a short walk to the shops and restaurants along Locke Street S, parks, schools, public transportation and major transportation routes. (id:49187)
114 Speight Boulevard
London East (East I), Ontario
Ready to move in. Bright, spacious, clean and beautiful Detached 3 Bedrooms and one full bathroom House at Prime location & located on a quiet street. There are many amenities nearby and quick access to the 401, minutes drive to Walmart, Costco, Canadian Tire. Transit bus Access at walking distance. Very Reasonable Rent. Job Letter, Credit Report, Recent Pay stubs, References, First & Last Month's Rent Required please. (id:49187)
200 Lakeshore Road
Meaford, Ontario
TO BE BUILT- Discover The Pinnacle Of Refined Living With This Legacy Home, An Extraordinary Residence Nestled On 4.3 Meticulously Landscaped Acres Along The Stunning Shores Of Georgian Bay. This Estate Will Offer A Seamless Blend Of Architectural Sophistication, Expansive Modern Amenities, And Natural Beauty, Delivering An Unparalleled Lifestyle For Discerning Homeowners. Step Into A World Of Comfort And Elegance In The Spacious Main House, Offering Nearly 10,000 Square Feet Of Living Space (Not Including The Remarkable 4,600 Sq. Ft. Basement). The Inviting Front Entry Leads You To Interiors Designed For The Ultimate In Convenience And Luxury. The Master Suite Boasts A Personal Ensuite, A Generous Walk-In Closet, And Retreat-Worthy Privacy. A Separate Guest Quarter, Also With A Private Ensuite, Ensures That Visitors Enjoy Five-Star Treatment. Two Additional Large Bedrooms Offer Flexibility For Family Or Guests, While The Huge Great Room Forms The Heart Of The Home, Showcasing A Stunning Feature Fireplace And Soaring Ceilings Open To Above. The Adjoining Kitchen And Dining Area Flow Seamlessly Into The Great Room, Ideal For Lively Gatherings Or Intimate Family Dinners. Culinary Enthusiasts Will Appreciate The Large Main Kitchen, The Dedicated Butler Kitchen, And The Large Main Floor Laundry - Each Space Planned With Care For Everyday Efficiency. Entertain Effortlessly In The Billiard And Entertainment Room Or Ascend The Separate Staircase To A Breathtaking Studio Loft, Open To The Great Room Below. Another Set Of Stairs Leads To Two Upper Bedrooms And A Secondary Master Suite, All Connected By A Vast Common Area And A Convenient Helper Kitchen For Late-Night Snacks Or Morning Coffees. The Studio Loft And Upper Common Area Open Via Expansive Lift And Slide Glass Doors Onto A Rooftop Organic Garden Sun Deck - Your Private Haven For Sunbathing, Gardening, Or Sunset Cocktails. A 4,600 Sq. Ft. Basement With Soaring 12-Foot Ceilings. (id:49187)
1322 Birchview Drive
Mississauga (Lorne Park), Ontario
Picture a private 200 by 243-foot parcel tucked behind a stand of mature pines and maples, where filtered sunlight plays across natural rock ledges and the soft hush of rustling leaves greets you each morning. This rare lot in Lorne Park delivers a Muskoka-inspired backdrop right here in Mississauga, offering the foundation for a home that feels both secluded and connected to the landscape. Here, you can work with an architect to create a design that highlights the lots best features, perhaps a media room framed by floor-to-ceiling windows, a generous deck overlooking your own mini woodland, or intimate garden terraces woven around existing stone outcrops. The land invites innovation, whether you envision a minimalist cottage retreat or a modern villa that blends indoor and outdoor living. Lorne Park itself is one of Mississauga's most exclusive neighbourhood, prized for its leafy streets, waterfront proximity, and elegant residences. Neighbors stroll along tranquil avenues, children attend top-ranked schools, and community events from summer concerts to seasonal markets foster a genuine small-town feel in a major city. Recreational options abound just minutes from your future front door. Spend weekends exploring Lake Ontario waterfront trails, paddling through Rattray Marsh Conservation Area, or picnicking at Jack Darling Memorial Park. All offer a welcome counterpoint to city life without the need for a long drive. Families will appreciate access to highly regarded public and private schools, including Holy Name of Mary College School and Mentor College, while those who work downtown can hop on the nearby QEW or board the Port Credit and Clarkson GO trains for a stress-free commute. This is more than a building lot; its an invitation to craft a lifetime of memories in a Muskoka-like enclave within Lorne Park. Seize the opportunity to build your dream home in one of Mississauga's premier communities, where luxury, privacy, and nature converge. (id:49187)
1538 Clitherow Street
Milton (Fo Ford), Ontario
Luxury Living Backing Onto Nature! *** In large 2211 Sq.ft***, discover elegance, privacy, and comfort with this stunning, detached 4-bedroom, 2.5 bath home, perfectly situated on *** a premium Ravine Lot*** backing onto a tranquil creek-with no homes behind. A Rare opportunity to enjoy serene views and unparalleled privacy, all within a family-friendly community. Boasting tens of thousands in upgrades, this home features 9' ceilings, hardwood flooring on the main level. A Separate living room, family room, and dining room, plus a spacious family kitchen with backsplash, breakfast bar, and a breakfast area overlooking lush greenery. The Kitchen comes complete with 4 stainless steel appliances for modern convenience. The 4th bedroom offers a private balcony, apart from most other homes-a perfect retreat for morning coffee or evening relaxation. Recently professionally painted and cleaned, with new light fixtures and abundant pot lights, this home is move-in ready for its next owner. The Full basement provides a blank canvas to design your dream recreation space, gym, or home theatre. Easy possibility of side entrance. Don't miss your chance to own a true beauty inside and out. *** (id:49187)
Ph31 - 700 Humberwood Boulevard
Toronto (West Humber-Clairville), Ontario
Welcome to luxury living in this spectacular Penthouse Suite on the 30th floor of a prestigiousTridel building. Featuring soaring 9.5-foot ceilings, this beautifully updated unit offers unobstructed south-east views of downtown Toronto, the Humber River, and surrounding parkland.The suite boasts fresh paint, elegant crown moulding, and brand-new porcelain tile and laminate flooring throughout creating a sophisticated and serene atmosphere.Enjoy unmatched convenience with a TTC stop at your doorstep and close proximity to hospitals, grocery stores, banks, shopping malls, and the GO Station. Building amenities are second to none, including 24/7 concierge and security, a fully equipped gym, swimming pool, sauna, tennis courts, party and recreation rooms, guest suites, car wash, electric car chargers, and ample visitor parking.This is city living elevated private, stylish, and close to everything. (id:49187)
1285 Minaki Road
Mississauga (Mineola), Ontario
Nestled in the heart of prestigious Mineola West, this exceptional custom-built estate offers over 11,000 sq ft of elegantly finished living space on a stunning 95 x 181 lot. Designed with timeless European influence and unparalleled craftsmanship, this 5+1 bedroom, 11 bathroom residence is the epitome of luxury and sophistication. Step into the grand foyer with soaring ceilings, exquisite millwork, and sightlines that reveal the thoughtful symmetry and scale throughout. The expansive main level features 12-ft ceilings, a formal dining room, oversized family room, library, and a dream kitchen complete with high-end appliances, built-in organizers, a generous breakfast area, and a fully outfitted butlers pantry for seamless entertaining. The luxurious primary retreat is a true sanctuary, offering two spa-like ensuite bathrooms, dual walk-in closets, a gas fireplace, and a private terrace overlooking the professionally landscaped backyard. The lower level is an entertainers haven, featuring a state-of-the-art movie theatre, fitness centre, games room, radiant heated flooring, and a fully self-contained nanny/in-law suite with its own kitchen and walk-up entrance. Additional highlights include: Heated flooring throughout lower level and bathrooms. Home automation with Crestron smart system. Three staircases for functionality and flow. Parking for up to 20 vehicles. Detached garage. Professionally landscaped grounds with potential for a pool Ideally located just minutes from the QEW, Port Credit Village, Lake Ontario, top-rated public and private schools, and less than 30 minutes to downtown Toronto. This is a rare opportunity to own one of Mineolas most iconic residences offering classic architecture, modern luxury, and an unrivaled lifestyle. ** Feng Shui Certified by Master Paul Ng. Home Is High Cycle for Wealth. 5 Wealth Centres + Powerful Energies for Studies, Relations & Health** (id:49187)
2384 Belyea Street
Oakville (Br Bronte), Ontario
Welcome to 2384 Belyea Street. 3,045 sqft above grade, designed by Keeren Design and built by ScottRyan Design Build this home blends striking contemporary architecture with the warmth and functionality todays families desire. Inside, every space reflects thoughtful design, from soaring ceilings and expansive windows to the seamless flow between principal rooms.At the heart of the home, the kitchen showcases the artistry of Misani Custom Design cabinetry. Built with precision and elegance, the custom millwork throughout the entire home is both beautiful and highly functional, offering abundant storage and timeless style. On the main floor, you find an oversized foyer which flows into the open concept office. The kitchen opens to a light-filled great room, where clean lines, carefully chosen finishes, and meticulous execution elevate the everyday into the extraordinary. A functional mudroom is also found off this space. Bedrooms are generously scaled and designed with comfort in mind, each featuring private ensuites and custom details. The primary suite is a true retreat, complete with a walk-thru closet with bespoke cabinetry and a spa-like bath, creating a private serene space.The lower level extends the living space with a large recreation room, private guest suite, and walk-up access to the outdoors. This entire space features a polished concrete floor with radiant in floor heating. The rear yard, with its patio and inground pool, offers a private oasis ideal for entertaining or unwinding at the end of the day.What sets this property apart is not just its impeccable execution, but its location. Nestled on a premiere street in the heart of Bronte Village, the home offers unmatched walkability. From lakeside strolls, cafés, and some of Oakvilles best dining, the lifestyle here is as dynamic as it is convenient.Rarely do you find modern design executed with this level of precision, combined with an unbeatable location. Don't miss out! (id:49187)
17 Wonder Way
Brampton (Vales Of Castlemore), Ontario
One Of A Kind!! Presenting An Executive 5 Bedroom House With LEGAL BASEMENT, Fully Renovating In Luxury Finishes, Sep. Living/Dining/Family Rooms, Main Floor Bedroom, Full Bathroom On Main!! Brand New Family Kitchen With Luxury Finishes, Second Spice Kitchen On Main!! 10" Engineered Hardwood On Main & Second Floor, New Oak Staircase With Black Metal Spindles, 2nd Floor Laundry, 5 Spacious Bedrooms With Bathroom Access, Large Primary Bedroom With His & Her Closets With Large 5 Piece Ensuite, Large 2 Bedroom Legal Basement Apartment With Sep Entrance, Another One Bedroom Basement With Kitchen For Owner's Use. Newly Paved Driveway, Stone Interlock Patio At Back & More Interlocking On Side & Front, Gorgeous Black Flagstone On Steps & Porch Leading To Brand New Double Door Entrance. Lots More!! (id:49187)
5 - 885 Lakeshore Road E
Mississauga (Lakeview), Ontario
A truly unique and hard-to-find ground-level mixed-use unit in the heart of Lakeview, offering an excellent opportunity for both investors and future owner-occupiers. Located in a boutique low-rise building along Lakeshore Road, this bright, open-concept property features modern loft-style finishes and is zoned C4-29 for a wide range of commercial and live/work uses.Currently tenanted by a reliable, established commercial tenant paying market rent, this property is cash-flow ready and ideal for investors seeking short-term lease upside. The lease runs until June 30, 2026, allowing flexibility to re-lease at higher market rates upon expiry. For an end-user, the short remaining term remaining makes it ideal for owner-occupiers planning to transition into their own space, offering quick possession potential and versatility rarely found in this location.The functional layout features 10.5-foot ceilings, 2 rooms plus 2-baths, a full kitchen, and ensuite laundry. Two separate entrances provide a natural division between business and personal space, while the dedicated storefront offers excellent street exposure. A private patio and two direct parking spaces add convenience and appeal.Perfectly positioned steps from Lakefront Promenade Park and Marina, minutes from Port Credits vibrant shops and restaurants, and within easy reach of Long Branch GO Station for a quick 25-minute commute to downtown Toronto, this property is ideal for lawyers, accountants, designers, consultants, or wellness professionals looking to own their workspace rather than rent. Combining strong current income with future flexibility, it's a rare opportunity in one of Mississaugas most desirable lakefront communities. (id:49187)
3948 Midhurst Lane
Mississauga (Rathwood), Ontario
Spacious 4 bedroom Semi Detached Backsplit Home located in high demand neighbourhood in Rathwood, Separate Entrance to basement apartment, Possibility for 3 separate private units, Filled with tons of natural light, walk to nearby schools, near Square One and steps to public transit. (id:49187)
250 Niagara Trail
Halton Hills (Georgetown), Ontario
Hello Georgetown Premium Lot; Rae See 5 Bds And 4Baths / 2880 Sf+ Side Entrances To Basement.10Ft Smooth Ceilings On 1st & 9 Ft On 2nd; Designed Waffle Ceiling In Family Room; Hardwood Fl Thru out Main And 2nd Hallway; Upgraded Two Shower Room; Electrical panel with 200 AMP service; Water Softener; Featuring new stained fencing ; Close To top-rated schools, parks, shopping mall, and all major amenities,401/403. (id:49187)

