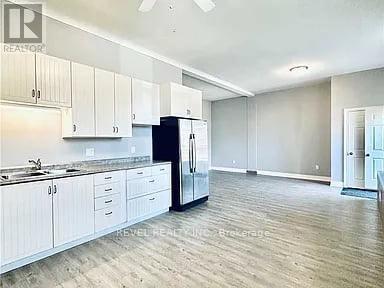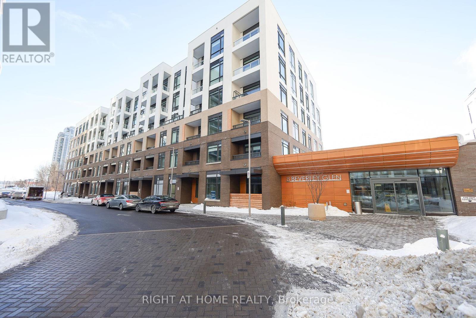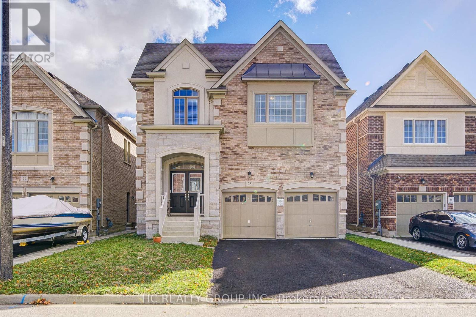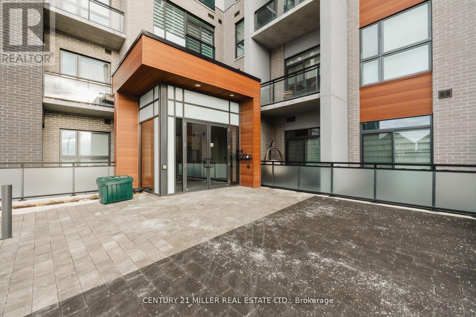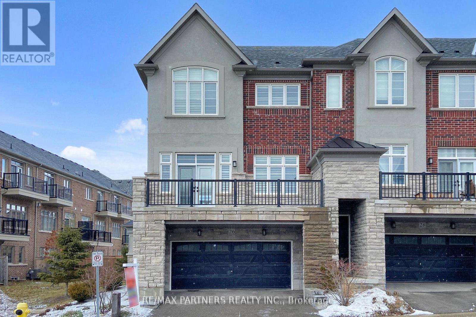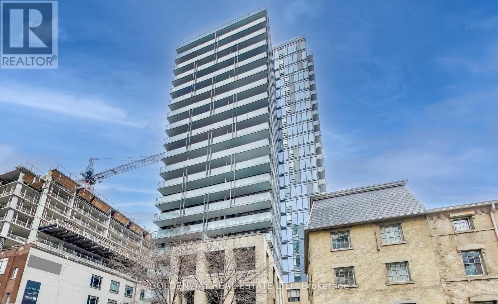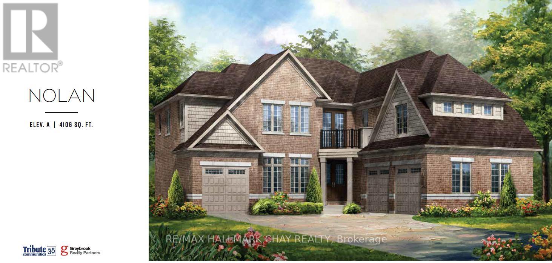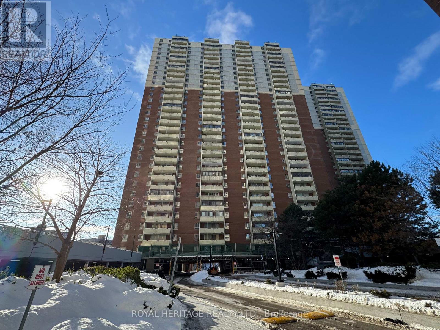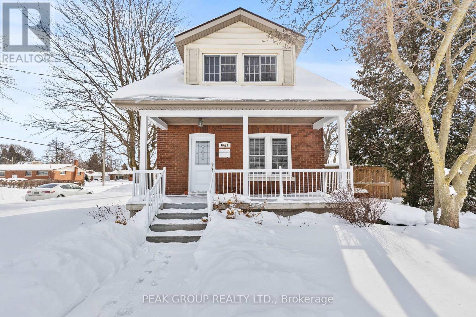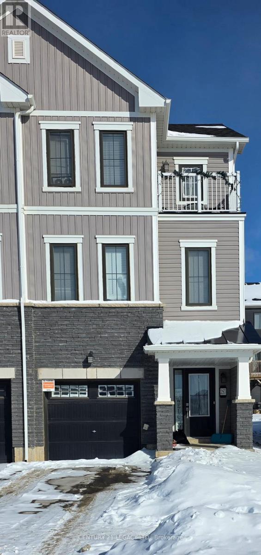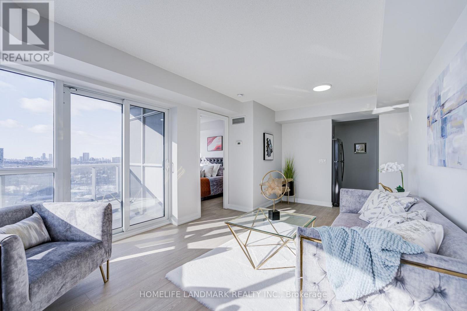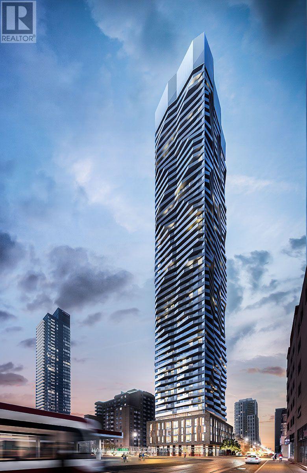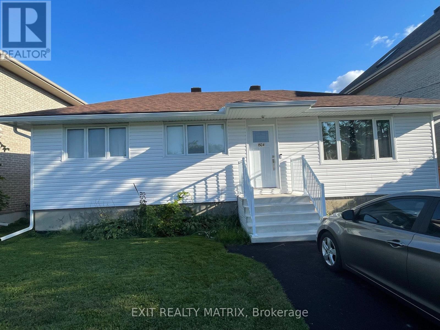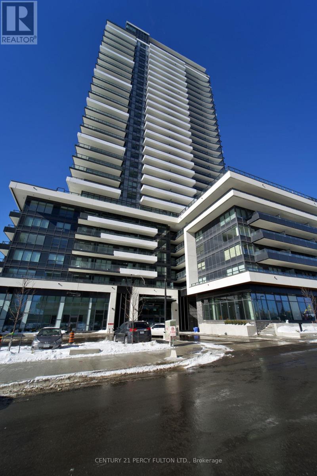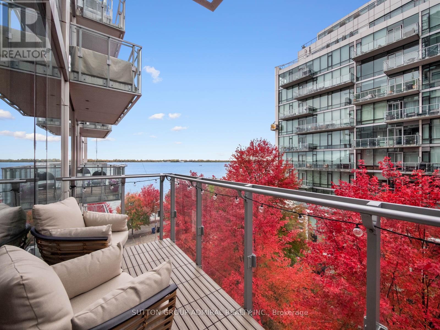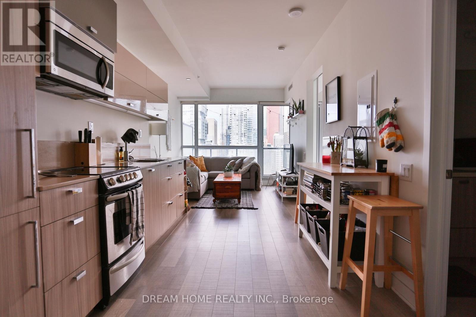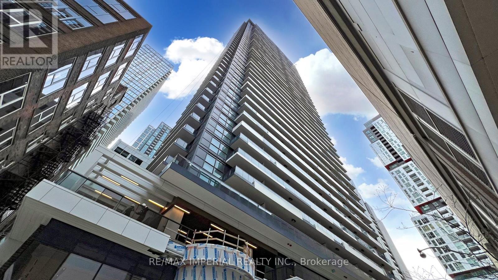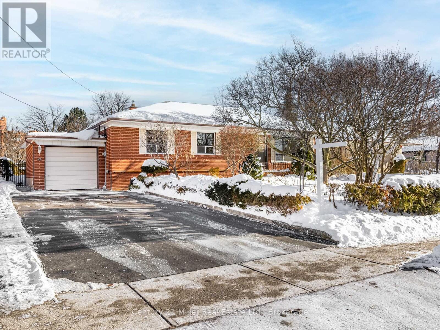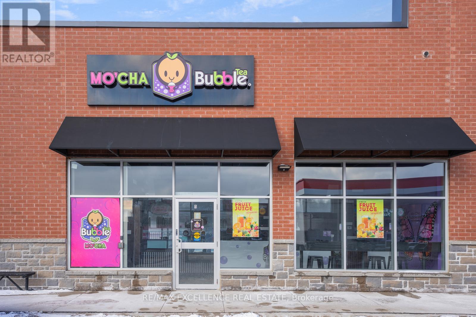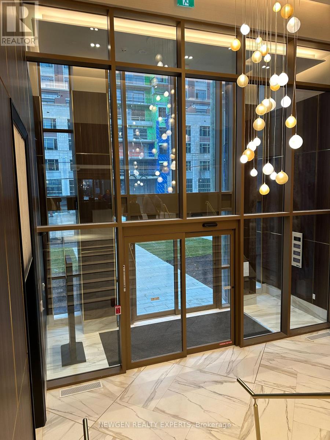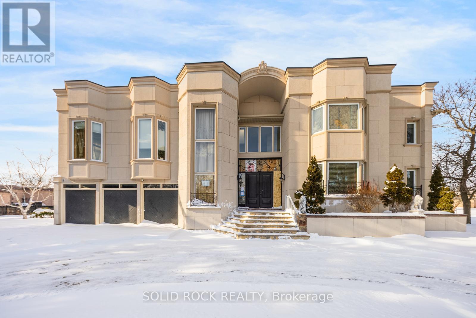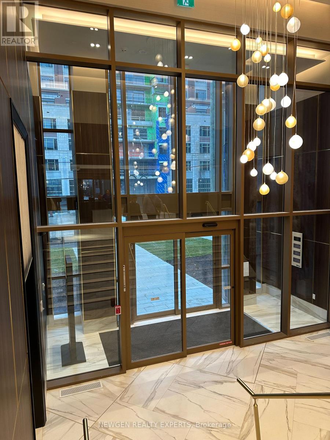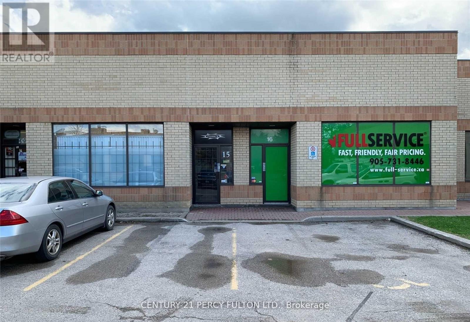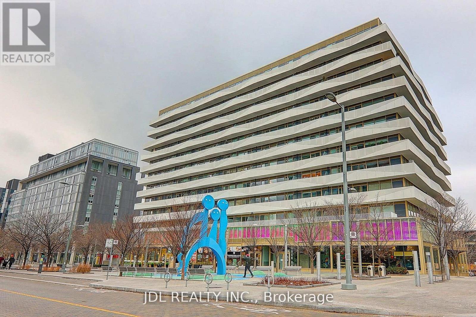Unit A - 528 Lincoln Street
Welland (Lincoln/crowland), Ontario
Welcome to 528 Lincoln Street. Situated in Welland's family friendly Crowland neighbourhood. Located only 3 minutes from highway #406 with easy access to Niagara Falls, St. Catharines and Port Colborne. This very spacious and Fully Renovated 3 Bedroom Apartment is Available for rent as of Feb, 1,2026. Boasting 1500 square feet of functional living space, open Concept layout, with the added bonus of ten-foot ceilings and flooded with natural lighting. This unit is on the Main Level of a very well kept four-plex with its own private parking space included. Local amenities include a Public School and Park across the street, Grocery Stores, Coffee Shops, Gym's, Restaurants and more. Freshly Cleaned, Painted and Move In Ready. Perfect For A small Family looking for long term residency. Proof of Income, Employment Letter, Credit Check and References Required. Utilities are Included (id:49187)
D433 - 8 Beverley Glen Boulevard
Vaughan (Beverley Glen), Ontario
WELCOME TO THIS SLEEK AND MODERN 2-BEDROOM, 2-BATHROOM CONDO OFFERING BRIGHT, CONTEMPORARYLIVING IN AN OPEN-CONCEPT LAYOUT. THE STYLISH KITCHEN FEATURES BUILT-IN STAINLESS STEELAPPLIANCES (LARGER STOVE AND FRIDGE), A FUNCTIONAL ISLAND, AND SEAMLESS CABINETRY THAT FLOWSINTO A SPACIOUS LIVING AND DINING AREA WITH WALK-OUT ACCESS TO A PRIVATE BALCONY. BOTHBEDROOMS OFFER GENEROUS CLOSET SPACE. UPGRADED LIGHT-TONED FLOORING, HIGH CEILINGS, AND LARGE WINDOWS FILL THE UNIT WITH NATURAL LIGHT. ADDITIONAL FEATURES INCLUDE SMART REMOTE-CONTROL BLINDS, SMART WIRELESS DIMMER SWITCHES, AND REINFORCED TV WALL SUPPORT IN THE LIVING ROOM. ENJOY PREMIUM AMENITIES SUCH AS A 24-HOUR CONCIERGE, FITNESS CENTRE, GYM, AND PARTY/MEETING-ROOM. CONVENIENTLY LOCATED STEPS FROM SCHOOLS, SCENIC PARKS, WALMART, SHOPPERS DRUG MART, AND PROMENADE MALL. EASY LOCKBOX ACCESS. (id:49187)
25 Deer Pass Road
East Gwillimbury (Sharon), Ontario
Welcome to your spectacular smart dream home in the desirable Sharon Community! Nestled on a quiet street, this luxurious residence offers over 3,600 sq.ft. of elegant living space above ground. Featuring 4 spacious bedrooms and 5 baths, this home combines modern comfort with timeless sophistication. Step into grandeur with soaring 10 ft ceilings on the main and 9ft ceilings on the 2/F, creating a bright, airy and open atmosphere. The gourmet chef's kitchen is a true showpiece- complete with custom cabinetry, full backsplash, high performance range hood, gas stove, and a large centre island, ideal for both cooking and entertaining. Enjoy the warmth of the cozy family room with a fireplace, or host guests in the sun filled living room with its dramatic high ceilings. The main floor office enclosed by elegant French doors and the 2/F sitting area offer flexibility perfect as potential 5th or 6th bedrooms. Upstairs, you'll find 4 generously sized bedrooms, all with hardwood flooring, The primary master features a large walk in closet and a spa like 5 pcs ensuite. A Unique separate entrance provides exciting potential for a future in law or income opportunity. Located in a prime Sharon Location, just mins to Hwy 404, Go Train, Public transit, Upper Canada Mall and all amenities. (id:49187)
316 - 50 Kaitting Trail
Oakville (Go Glenorchy), Ontario
FULLY FURNISHED Beautiful 2 bedroom and 2 full Bathroom Condo approx. 845 sq.ft ,9Ft Ceiling .This Unit feature Stainless Steel Appliances, Breakfast Bar Island ,In-suite laundry , with 2 parking . Located in a great Location in Oakville .Near Oakville Hospital , Schools, Shopping centre ,Trails and More .Bright , Open concept and Amazing view. Party And Media Room, Indoor Fitness Room, Outdoor Bbq Lounge On The Roof Top, 2 Underground Parking .Smart Home With With Central Hub. Keyless Entry, Full Access Via Smart Phone . Bright & Spacious Combined Living & Dining Area. Located Close To Public Transit, Top-Ranked Schools, Groceries, Shopping, Banks, Parks And Restaurants. (id:49187)
26 Island Green Lane
Markham (Angus Glen), Ontario
Prestigious Angus Glen. Premium end-unit townhome with rare double garage. Bright, airy interior with a well-designed open-concept layout. Updated kitchen features quartz countertops, ceramic backsplash and a large centre island. Smooth 10-ft ceilings on the second floor. Hardwood flooring and crown moulding throughout. Renovated primary ensuite with marble finishes and glass shower. Large windows, pot lights, inside entry from garage, and walkout balcony off the family room. Backing onto greenbelt and near a parkette with guest parking. Minutes to Angus Glen Golf Club, parks, top schools, community centre and all amenities. (id:49187)
801 - 105 George Street
Toronto (Moss Park), Ontario
Stylish 1 Bedroom With With Large Balcony At Post House Condos. Fantastic Layout With No Wasted Space. Airy And Bright W/ 9' Ceilings, Floor-To-Ceiling Windows. Features Quartz Counters, Stainless Steel Appliances. Great Building Amenities Including: Conceirge, Gym, Party Room, Outdoor Patio W/Bbq Area, Media Room, & More. One Bicycle Storage Level E Unit 59 (id:49187)
Lot 232 34 Marigold Boulevard
Adjala-Tosorontio (Colgan), Ontario
ASSIGNMENT SALE in the prestigious Colgan Crossing community. Welcome to serene, luxury living in the Nolan Model (Elevation A) offering 4,106 sq ft of beautiful living space on a rare 80' x 118' lot with a WALKOUT basement.This home features 5 spacious bedrooms, all with their own en-suites, a den, and generous living and dining areas perfect for everyday living and entertaining. The huge family room with a gas fireplace flows into a large kitchen with pantry, ideal for family meals and hosting guests. Builder upgrades include an upgraded kitchen and air conditioning. Set in the heart of Colgan Crossing, surrounded by endless green space, golf courses, and conservation areas - this is a community where lifestyle truly matters. (id:49187)
1719 - 1 Massey Square
Toronto (Crescent Town), Ontario
Large 1-bedroom unit in a highrise building just by the victoria park subway station. Rent includes everything- hydro, water, heating & cable! Enjoy Crescent Town Club amenities- pool, gym, squash, & more. Parks, Shops, and Everyday Essentials are nearby. On-Site medical-dental clinics, daycare, grocery, pharmacy & more. (id:49187)
6424 Riall Street
Niagara Falls (Stamford), Ontario
Welcome to 6424 Riall Street, perfectly situated in the highly sought-after North End of Niagara Falls-a location that truly checks every box. Enjoy the rare convenience of being within walking distance to top-rated elementary and high schools, parks, and everyday amenities, while still just 2 minutes to grocery stores, 5 minutes to the QEW, and 5 minutes to Niagara's renowned wineries.This truly turn-key home lets you move in and relax, with thoughtful upgrades completed over the past five years including the kitchen, driveway, deck, fencing, air conditioner, and more. For added peace of mind, a brand-new roof was installed in November 2025. Inside, you'll love the bright, welcoming kitchen, modern flooring, and abundant natural light throughout. Outside, the home shines with great curb appeal, a charming white picket fence, and a backyard designed for entertaining and unwinding. This is one of those homes that simply feels right the moment you arrive. Come see why this North End gem stands out. (id:49187)
257 Gillespie Drive
Brantford, Ontario
Welcome to this beautiful home in west brant community of Brantford. Bright and inviting, this upgraded residence features 3 generously sized bedrooms and 2.5 bathrooms. Enjoy a spacious kitchen with upgraded cabinetry, stainless steel appliances, and a central island. Additional highlights include hardwood flooring, oak stairs, an open-concept great room, main-level laundry, and a walk-out to the patio deck. Truly move-in ready with much more to offer, close to schools and parks. (id:49187)
1714 - 181 Village Green Square
Toronto (Agincourt South-Malvern West), Ontario
Luxury Tridel Condo, Renovated 2 Bedrooms Plus Den (Den can be use as Office Room Or 3rd Bedroom). *** $$$ Upgrades: New Luxury Water Resistant Vinyl Flooring Throughout (2026), Freshly Painted (2026), New Ceiling Lights (2026), New Light Fixtures In Baths (2026). *** Two Full Washrooms And One Parking Spot & Open Balcony. *** Unobstructed South & West View Of Toronto Skyline With The Cn Tower. *** Fantastic Amenities Including Fitness Room, Sauna, Yoga Room, Party Room, And Guest Suites. *** Conveniently Located Near 401, Town Centre. Close To University of Toronto Scarborough, Centennial College. (id:49187)
911 - 100 Dalhousie Street
Toronto (Church-Yonge Corridor), Ontario
Remarks For ClientsWelcome To Social By Pemberton Group, A 52 Storey High-Rise Tower W/ Luxurious Finishes & Breathtaking Views In The Heart Of Toronto, Corner Of Dundas + Church. Steps To Public Transit, Boutique Shops, Restaurants, University & Cinemas! 14,000Sf Space Of Indoor & Outdoor Amenities Include: Fitness Centre, Yoga Room, Steam Room, Sauna, Party Room, Barbeques +More! Unit Features 1+Den, 1 Bath W/ Balcony. West Exposure (id:49187)
1504 Kingsdale Avenue
Ottawa, Ontario
Welcome to 1504 Kingsdale avenue. A beautiful 3 bedroom 2 bathroom bungalow located in the well established Blossom Park neighborhood. All 3 bedrooms are situated on the main floor. The basement also has an extra living area and bedroom with it's own full bathroom, making it the perfect private area away from the main floor. $2400 per month plus utilities (heat, hydro, water, hot water tank rental). (id:49187)
2701 - 1435 Celebration Drive
Pickering (Bay Ridges), Ontario
Welcome to One bedroom + Den suite with a total indoor area of 660 square feet and Balcony as well. The kitchen includes a Quartz countertop and Stainless Steel appliances. The living/dining room connects with the Master bedroom with a beautiful laminate floor. The suite is equipped with a Samsung 27" front load washer and stacked dryer. The tower also includes for amenities such as a fitness room, yoga room, lounge, billiard room, a multi-purpose lounge/boardroom/bar , swimming pool, and a barbecue area. (id:49187)
525 - 39 Queens Quay E
Toronto (Waterfront Communities), Ontario
Experience luxury waterfront living at its finest in this stunning 1-bedroom, 1-bathroom condo named Pier 27 located on Queen's Quay East, one of Toronto's most vibrant and desirable neighbourhoods. Just steps from the lake, this beautifully appointed suite offers the perfect blend of modern design, functionality, and style - ideal for professionals, downsizers, or investors seeking a move-in-ready urban retreat.This bright and airy residence features 10-foot ceilings, hardwood floors throughout, and floor-to-ceiling windows that flood the space with natural light. The open-concept living and dining area flows seamlessly to a private balcony with new tile flooring and beautiful lake views, providing the perfect spot to unwind and take in city and water views.The gourmet kitchen is a showpiece, complete with quartz countertops and a large island, Sub-Zero refrigerator, and Miele appliances - combining sleek design with superior performance. The spacious bedroom offers ample storage and a calm, contemporary feel, while the spa-inspired bathroom features modern fixtures and finishes for everyday luxury.Freshly and professionally painted, this suite exudes a crisp, designer aesthetic and is being sold fully furnished with curated designer pieces (see attached list) - making it truly turnkey and ready to enjoy.Additional highlights include one underground parking spot, premium building amenities, and a location that's second to none. Enjoy Toronto's waterfront lifestyle - steps to the lake, Sugar Beach, parks, cafes, restaurants, Loblaws, LCBO, the Distillery District, and transit. Quick access to the Gardiner Expressway and Union Station makes commuting effortless.This is a rare opportunity to own a sophisticated, fully furnished condo in a premier building on Toronto's waterfront. Simply move in and experience the best of Queen's Quay luxury living (id:49187)
1506 - 290 Adelaide Street W
Toronto (Waterfront Communities), Ontario
Spectacular 1 Bedroom Condo Right In The Center Of The Entertainment District. Great Layout For Entertaining Or Just Relaxing. Easy Access To Tiff, Ttc, The Path, Steps Aways From China Town, St Lawrence Market, Fashion Dist. And More... 9 Foot Ceilings And Huge Balcony (id:49187)
#3509 - 38 Widmer Street
Toronto (Waterfront Communities), Ontario
Central by Concord, located in the heart of the Entertainment District and Toronto's Tech Hub. This 1 Bed suite with an open-concept layout. Featuring built-in Miele appliances, Calacatta kitchen backsplash and bathroom, built-in closet organizers and a heated decked balcony for year-round enjoyment. Steps to TTC, Osgoode Station, Financial District, U of T, TMU, restaurants, theatres, and major attractions. (id:49187)
309 Queen Mary Drive
Oakville (Co Central), Ontario
Charming Bungalow on an oversized Lot in a Prime Central Location. Welcome to this solid, well maintained bungalow, proudly owned by the same owner for more than 60 years. This home features a bright living room, separate dinning room, and functional kitchen, a master bedroom accompanied with two additional bedrooms, offering a comfortable and practical main-floor layout. A full bathroom completes the main level. The partially finished basement expands the living space and includes a second kitchen, recreation room, dinning area, an additional bathroom, and a dedicated workshop area-ideal for hobbies, storage, or future customization. Set in a highly desirable location, this home is just a five minute walk to Kerr Street Village and approximately a 20 minute walk to the downtown core, providing easy access to shops, dinning, and local amenities. In original condition, this property presents an excellent opportunity for renovators, investors, or buyers looking to personalize a home with strong bones in an established neighbourhood. (id:49187)
1 - 95 Cottrelle Boulevard
Brampton (Gore Industrial North), Ontario
Exceptional opportunity to aquire a beautifully designed and fully operational Bubble Tea location! This spacious 854 sq ft space offers a modern layout, contemporary finishes and an inviting atmosphere. Designated office space and washroom in the back allows for a comfortable work environment! Ideally positioned in a high-traffic retail plaza with excellent visibility, ample parking and surrounded by a supportive mix of commercial and residential communities. This is a turnkey opportunity, ideal for an owner-operator or investor, with significant growth potential! A lomg-term lease is in place, and full training and support will be provided to the new buyer ensuring a seamless transition! Low rent of $3131.33 + HST/month including T.M.I. Lease and Franchise Agreements available for review! Skip Start-up challenges and start your business today! (id:49187)
201 - 2333 Khalsa Gate
Oakville (Wm Westmount), Ontario
Stunning Newly Built 1 Bedroom + Den with 2 Full Washrooms | Prime Oakville Location | Beautiful Garden View | Welcome to this elegant and modern One Bedroom + Den suite featuring an exceptional layout with spacious open-concept living. Enjoy a stylish kitchen with stainless steel appliances, sleek finishes, and a bright living space enhanced by large windows that fill the unit with natural sunlight. The primary bedroom offers a built-in closet and a private 3-piece ensuite. The versatile den can be used as an office or guest space, complemented by a second full washroom for added convenience. Building Amenities Include: Golf putting area, Rooftop lounge & outdoor pool, BBQ stations, Media/Games room, Beautiful community gardens, Party room, Basketball court, Fitness centre with Peloton bikes, Shared work/boardroom, Bike station, Pet washing station, Car wash station, Ample visitor parking, 24-hour concierge & security. Located just minutes from QEW, Highway 407, and Bronte GO Station. Close to Oakville Trafalgar Hospital, parks, scenic trails, top-rated schools, grocery stores, and popular restaurants. Perfect for those looking for convenience, comfort, and luxury living in one of Oakville's most desirable communities. (id:49187)
10 Merrydale Court
Brampton (Toronto Gore Rural Estate), Ontario
An extraordinary gated estate residence set within one of Brampton's most exclusive and prestigious neighbourhoods. Introduced by a grand front gate and privately positioned on just under two acres of meticulously landscaped grounds, this one-of-a-kind property offers true estate living with a rare combination of privacy, scale, and architectural distinction. Resort-style amenities include a private tennis court, in-ground pool, and a commanding exterior presence. Upon entry, the grand foyer immediately sets an elegant and impressive tone, showcasing the home's meticulously designed architecture and refined craftsmanship throughout. Offering five generously sized bedrooms and four beautifully appointed bathrooms, the residence is further enhanced by timeless details such as wrought iron railings, a Juliet balcony, 5 fireplaces and thoughtfully curated design elements at every turn. The custom, dream-style kitchen with breakfast nook seamlessly connects to expansive principal rooms, including a grand family room and separate formal living and dining rooms, ideal for both sophisticated entertaining and everyday living. The primary suite serves as a true private retreat, featuring an impressive six-piece ensuite and a private balcony overlooking the serene estate grounds. Completing the home is a fully finished lower level offering just under 2,000 square feet of additional living space, complete with a separate kitchen, bathroom, and walk-up entrance, providing exceptional flexibility for extended family living, private guest accommodations, or future possibilities. A rare and remarkable offering for the most discerning buyer seeking privacy, prestige, and an elevated estate lifestyle in one of Brampton's most sought-after enclaves. Property is being sold under Power of Sale. Sold as is, where is. Seller makes no warranties or representations. (id:49187)
201 - 2333 Khalsa Gate
Oakville (Wm Westmount), Ontario
Stunning Newly Built 1 Bedroom + Den with 2 Full Washrooms | Prime Oakville Location | Beautiful Garden View | Welcome to this elegant and modern One Bedroom + Den suite featuring an exceptional layout with spacious open-concept living. Enjoy a stylish kitchen with stainless steel appliances, sleek finishes, and a bright living space enhanced by large windows that fill the unit with natural sunlight. The primary bedroom offers a built-in closet and a private 4-piece ensuite. The versatile den can be used as an office or guest space, complemented by a second full washroom for added convenience. Building Amenities Include: Golf putting area, Rooftop lounge & outdoor pool, BBQ stations, Media/Games room, Beautiful community gardens, Party room, Basketball court, Fitness centre with Peloton bikes, Shared work/boardroom, Bike station, Pet washing station, Car wash station, Ample visitor parking, 24-hour concierge & security. Located just minutes from QEW, Highway 407, and Bronte GO Station. Close to Oakville Trafalgar Hospital, parks, scenic trails, top-rated schools, grocery stores, and popular restaurants. Perfect for those looking for convenience, comfort, and luxury living in one of Oakville's most desirable communities. (id:49187)
15 - 45 Casmir Court
Vaughan (Concord), Ontario
Exceptional opportunity to acquire a highly versatile industrial/commercial unit at 45 Casmir Crt, Unit 15, Vaughan, ideally suited for both owner-occupiers and investors. The flexible zoning allows for a broad range of permitted uses, including automotive body shop, repair and detailing, commercial school, manufacturing, processing and many other business operations. The unit features a clean and functional warehouse with a truck-level shipping door, generous turning radius, two private executive offices, reception area, and two washrooms, along with strong and abundant electrical capacity to support a wide variety of operations. An added bonus is an approximately 1,200 sq. ft. mezzanine, providing valuable extra space for storage or ancillary use. Unreserved surface parking is available on site. Ideally located with quick access to Highways 400 and 407 and close to public transit. For investors, the seller is willing to lease the unit back at $3,800 per month, offering immediate income and flexibility. A rare and flexible industrial opportunity in a prime Vaughan location. (id:49187)
918 - 60 Tannery Road
Toronto (Waterfront Communities), Ontario
This stunning 2-bedroom, 2-bathroom unit at 60 Tannery Road in the boutique Canary Block building features an open-concept layout, a spacious 118 sq ft balcony with city views, a premium-sized locker. The building offers top-notch amenities, including a 24-hour concierge, gym, bike room, dog washing station, party room, BBQ area, and co-working lounge. Located steps from the Distillery District, an 18-acre park, YMCA, and with easy access to the Gardiner, TTC, and DVP, the location is unbeatable! One Parking spot is available for $250 per month. (id:49187)

