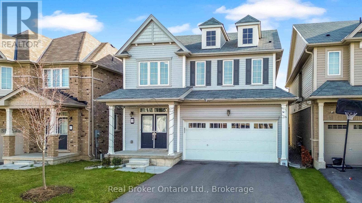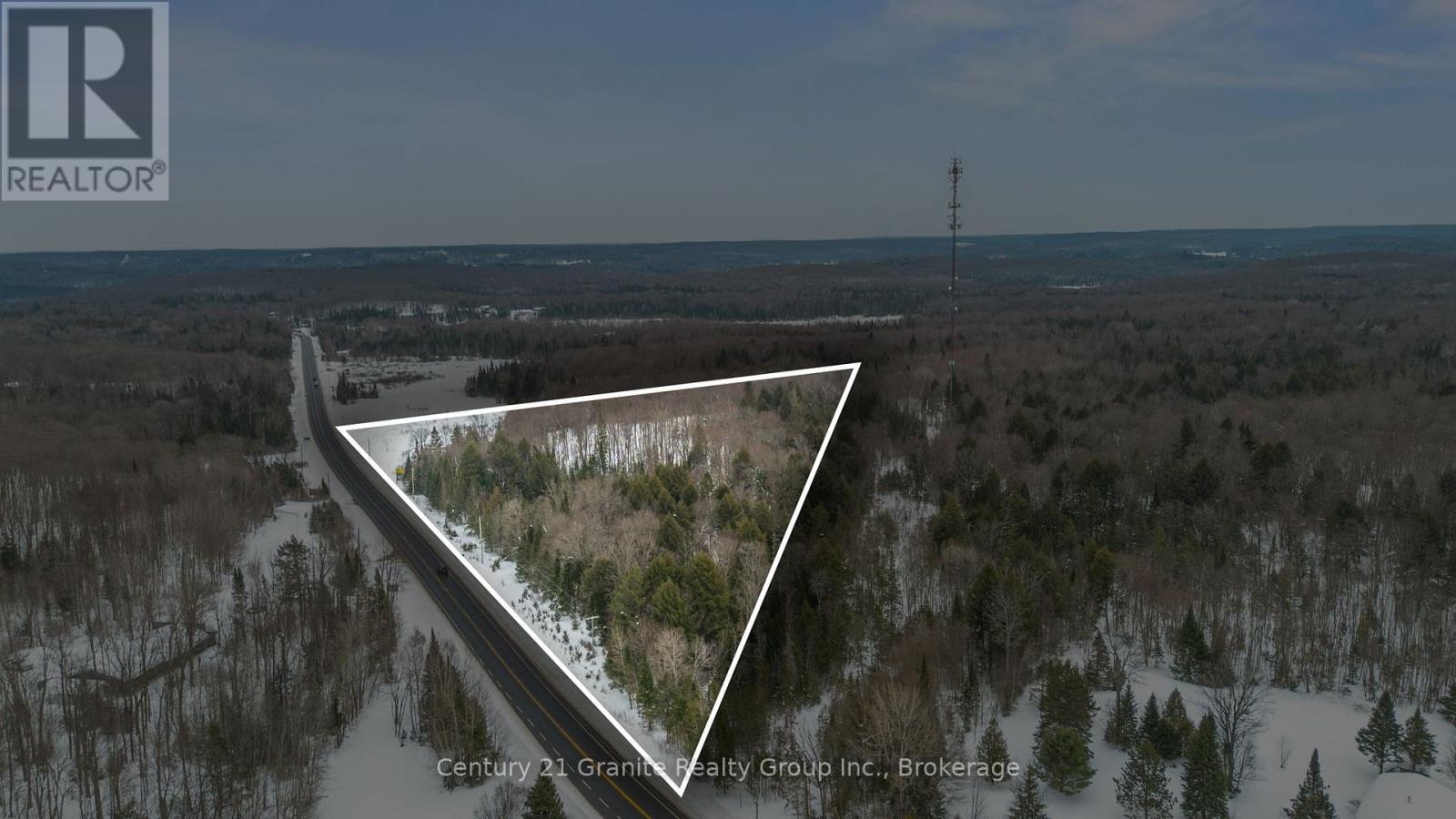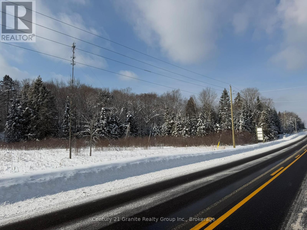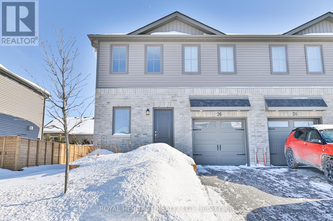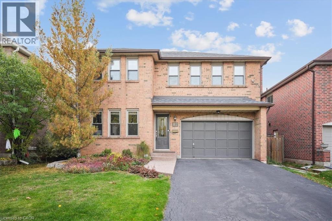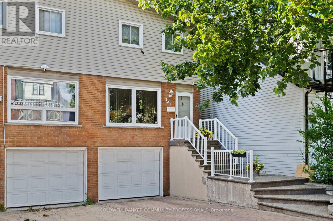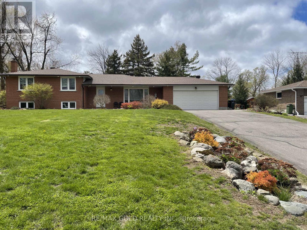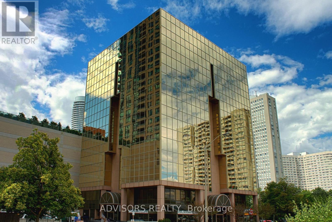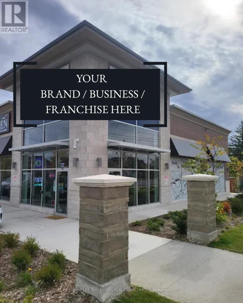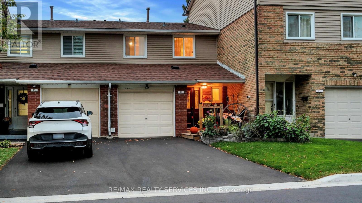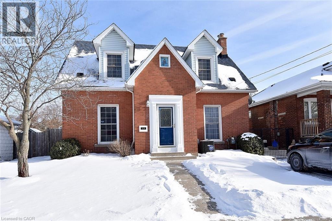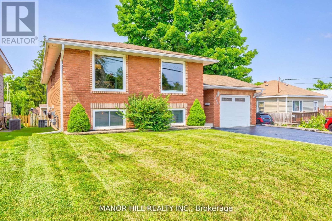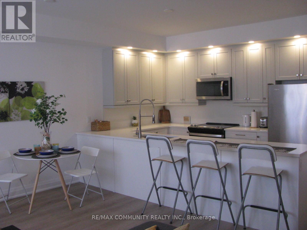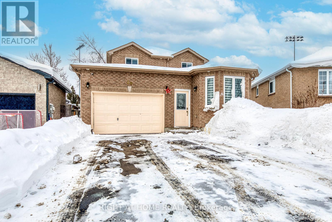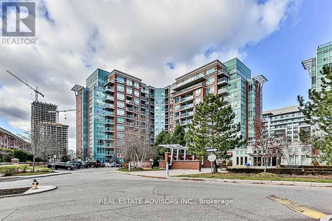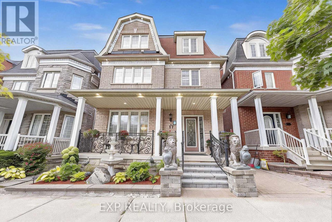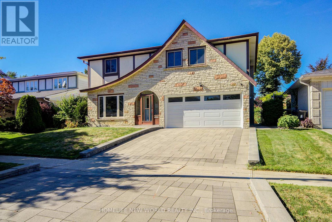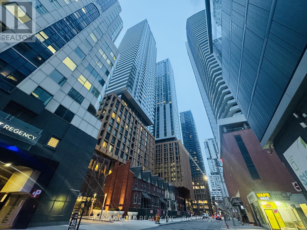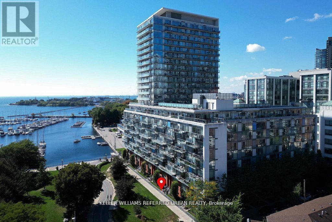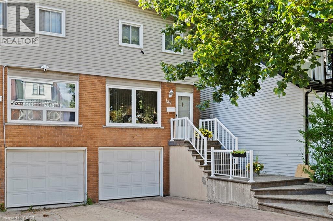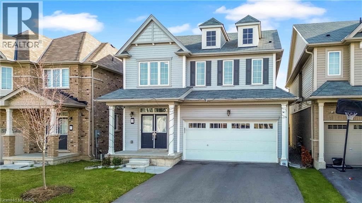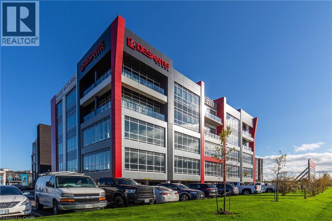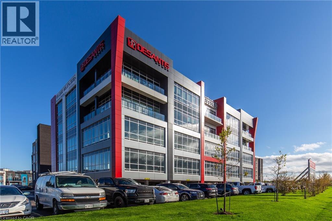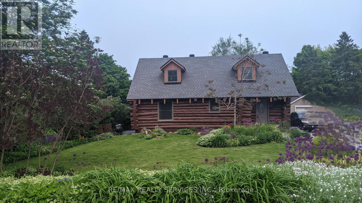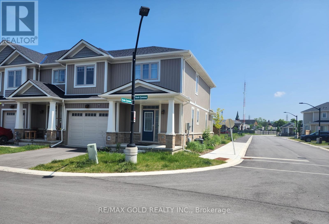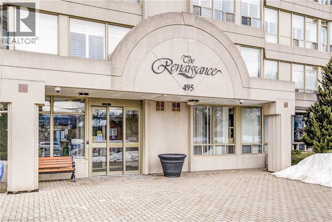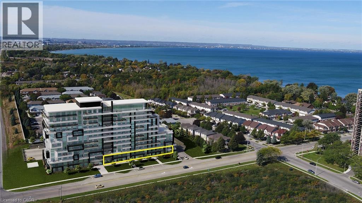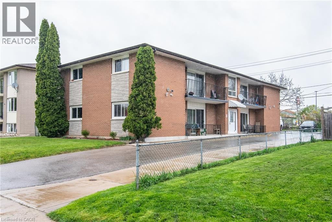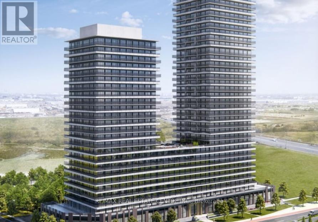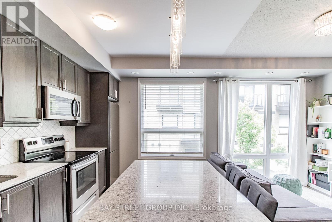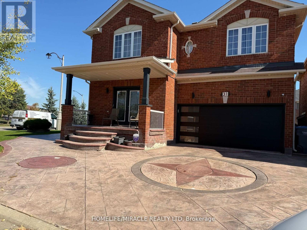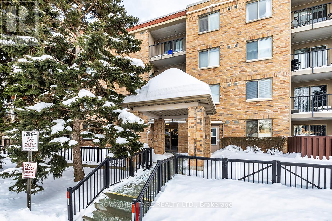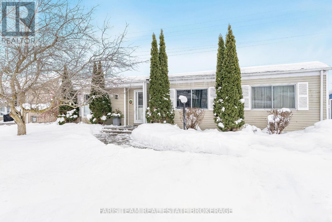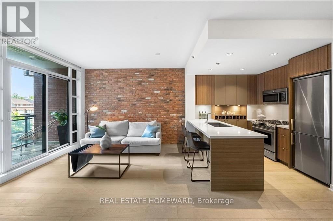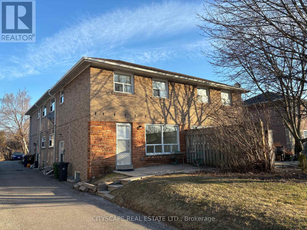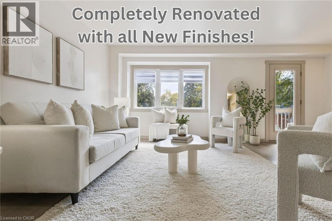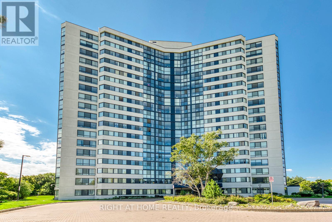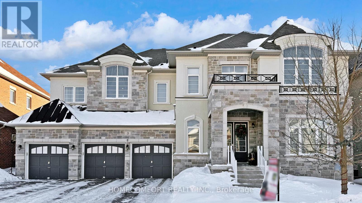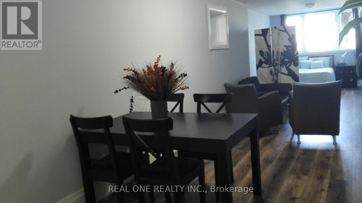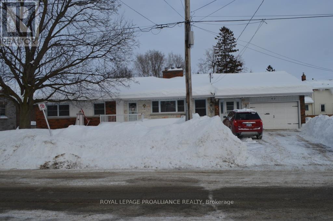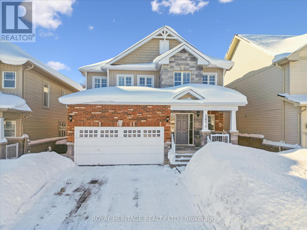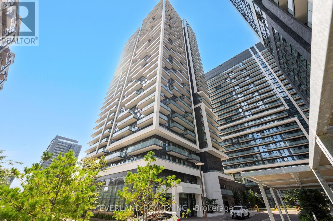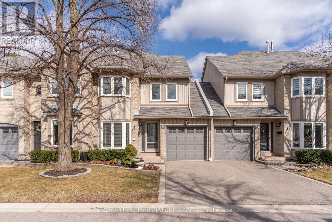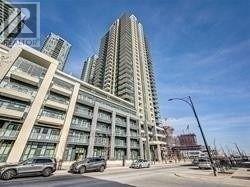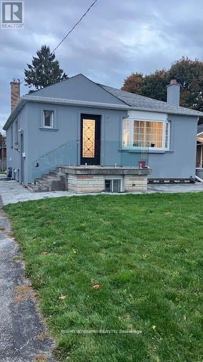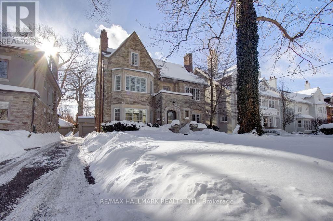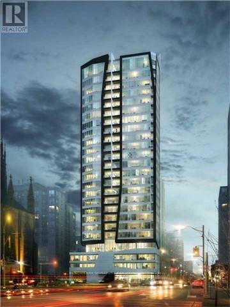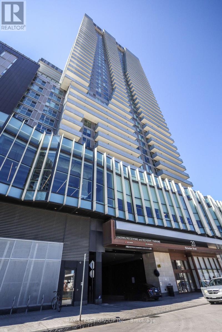159 Longboat Run W
Brantford, Ontario
Welcome to 159 Longboat Run West - Your Dream Holiday Home! Step into this exquisite 4-bedroom residence that beautifully marries modern comfort with timeless elegance. As you enter, you'll be greeted by bright, airy 9 ft ceilings and gleaming hardwood floors that create a warm, inviting atmosphere. The open-concept kitchen is an entertainer's delight, perfect for festive gatherings and creating cherished holiday memories. Retreat to the spacious primary bedroom, complete with a luxurious ensuite and a generous walk-in closet. Enjoy outdoor relaxation in the fully fenced backyard, set within a family-friendly neighbourhood, offering both peace and convenience. This home is move-in ready, capturing the essence of holiday charm, and is ideal for families seeking style and comfort. Interested? Let's Connect! (id:49187)
0 Highway 118
Dysart Et Al (Dysart), Ontario
10.75-Acre Residential & Home-Business Site - Near Haliburton VillageThis expansive 10.75-acre property offers a private, serene setting for your custom family home, located just 5km from the heart of Haliburton. The acreage features diverse terrain with several potential building sites that provide natural forest views and frequent sightings of deer, moose, and wild turkey. A portion of the land is zoned Environmental Protection (EP), providing a permanent natural buffer that preserves your privacy and ensures the landscape remains untouched for years to come.Perfectly suited for a family homestead, the property offers ample room for a vegetable garden and hobby farm activities like raising chickens. A unique advantage is the included Commercial (CT) zoning element, which provides additional flexibility for a work-from-home entrepreneur or a home-based business. Despite the quiet, rural atmosphere, you are less than five minutes from Haliburton's schools, the arena, churches, and local shopping. It is a quick and easy trip into the village to grab a latte at UpRiver Trading Co. or meet with the local community.This is an excellent opportunity to acquire significant acreage with essential infrastructure already at the lot line. The property fronts on a year-round, municipally maintained paved highway, with electricity, telephone, and high-speed internet available. For recreation, you are centrally located near Sir Sam's Skiing, multiple golf courses, and regional trail networks. Whether you envision a private estate, a hobby farm, or a live-work lifestyle, this property offers the perfect blend of nature and village convenience. (id:49187)
0 Highway 118
Dysart Et Al (Dysart), Ontario
10.75-Acre Residential & Home-Business Site - Near Haliburton VillageThis expansive 10.75-acre property offers a private, serene setting for your custom family home, located just 5km from the heart of Haliburton. The acreage features diverse terrain with several potential building sites that provide natural forest views and frequent sightings of deer, moose, and wild turkey. A portion of the land is zoned Environmental Protection (EP), providing a permanent natural buffer that preserves your privacy and ensures the landscape remains untouched for years to come.Perfectly suited for a family homestead, the property offers ample room for a vegetable garden and hobby farm activities like raising chickens. A unique advantage is the included Commercial (CT) zoning element, which provides additional flexibility for a work-from-home entrepreneur or a home-based business. Despite the quiet, rural atmosphere, you are less than five minutes from Haliburton's schools, the arena, churches, and local shopping. It is a quick and easy trip into the village to grab a latte at UpRiver Trading Co. or meet with the local community.This is an excellent opportunity to acquire significant acreage with essential infrastructure already at the lot line. The property fronts on a year-round, municipally maintained paved highway, with electricity, telephone, and high-speed internet available. For recreation, you are centrally located near Sir Sam's Skiing, multiple golf courses, and regional trail networks. Whether you envision a private estate, a hobby farm, or a live-work lifestyle, this property offers the perfect blend of nature and village convenience. (id:49187)
26 Campbell Crescent
Prince Edward County (Picton Ward), Ontario
Immaculate Freehold End-Unit Townhome in the Heart of Picton. Welcome to this pristine, sun-soaked corner unit in one of Picton's newest communities, just steps from vibrant Main Street. Offering a rare blend of modern style, privacy, and unbeatable location, this townhome comes with no monthly fees and is ready to move in and enjoy. This home spans approximately 1,200 sq. ft. across two bright and airy levels. The thoughtfully designed layout includes 3 spacious bedrooms and 3 bathrooms, including a 3 piece en-suite for your comfort and convenience. The open-concept main floor includes 9-foot ceilings that enhance the sense of space and light. The modern kitchen features upgraded quartz countertops, newer stainless steel fridge, stove, dishwasher and built-in microwave, with stylish, contemporary finishes throughout. Step outside to your own private backyard retreat, complete with a new privacy fence and custom built wooden garden beds - perfect for gardening enthusiasts or those who enjoy relaxing outdoors. As an end unit, you'll benefit from added privacy, green space, and even more natural light throughout the home. Upstairs, all 3 bedrooms are generously sized, and the second-floor laundry adds convenience to your daily routine. The unfinished basement is already roughed in for a future bathroom, giving you plenty of potential to create additional living space. This home is perfect for families, downsizers, or those looking for a turn-key investment opportunity in the ever-popular Prince Edward County, renowned for its wineries, sandy beaches, micro breweries, restaurants, and creative, laid-back lifestyle. With the Millennium Trail just steps from your door and all of downtown Picton's shops, cafs, and amenities within walking distance, you'll love the balance of convenience and charm. (id:49187)
87 River Oaks Boulevard W
Oakville, Ontario
Beautifully maintained & extensively updated 4-bdrm home offering approximately 3,036 sq. ft. of finished living space including the newly completed lower level. Located in Oakville’s sought-after River Oaks community, this home is steps to Munn’s Creek Park, top-rated schools, River Oaks Community Centre, ravine trails, shopping and transit, an ideal family setting with exceptional walkability & convenience. Loaded with upgrades, this home features smooth 9’ ceilings on the main level, upgraded baseboards, new LED lighting, fresh broadloom & wide-plank flooring (2024–2025), newer roof shingles & patio doors (2024), windows (2009) & furnace (2019), & an owned hot water tank (2024). The spacious main floor offers an inviting living/dining room with bay window, a sunken family room with vaulted ceiling, two skylights & a brick-feature wood-burning fireplace, plus a renovated 2-piece bath & main floor laundry with garage access. The kitchen offers generous cabinetry with wine storage, quartz counters, pantry, Jenn-Air fridge, Bosch dishwasher, and sliding door walkout to the private backyard. The second floor features four generous bedrooms And two renovated bathrooms. The primary suite includes a large mirrored closet and a stunning 3-piece ensuite (2025) with oversized glass shower, black fixtures, bench seating, Toto toilet and modern stone-look finishes. The main 4-piece bath is also updated with a Neptune soaker tub and rain shower. The professionally finished basement (2024–2025) adds bright, functional living space with luxury vinyl plank flooring and smooth ceilings, offering an open recreation area, games room, storage & a rough-in for a future bathroom & fireplace. Enjoy outdoor living in the fully fenced backyard complete with a large two-tier deck, pergola wrapped in greenery, arbour with built-in bench, & mature landscaping, perfect for entertaining. Move-in ready & upgraded with pride of ownership throughout, this is the one you’ve been waiting for. (id:49187)
135 West Avenue N
Hamilton (Beasley), Ontario
Perfectly positioned downtown, this spacious 2-storey semi-detached home offers a layout ideal for everyday living. The main level offers a generously sized living room flowing seamlessly into the kitchen and dining area, with sliding doors opening to the sun-filled backyard, bringing loads of natural light into the home. The kitchen is thoughtfully designed with quartz countertops, plenty of cabinetry, and ample storage. Step outside to a backyard designed for entertaining, featuring exposed aggregate landscaping, perfect for summer BBQs, plus a storage shed for added convenience. Upstairs, you'll find three spacious bedrooms and a 5-piece bathroom. The unfinished basement provides plenty of storage or a blank canvas to create your dream space. Featuring a garage with inside entry and a private driveway with parking for two cars. In a desirable location, minutes away from the dining and pub scene on Augusta, and the vibrant energy of James Street North, known for its arts scene, cafés, restaurants, and iconic summer Art Crawls. Enjoy walkable access to shopping, Bayfront Park, Hamilton General Hospital, GO Transit, and quick mountain access for even more amenities. A fantastic opportunity to own in one of Hamilton's most sought-after downtown locations. (id:49187)
19682 Airport Rd Road
Caledon (Caledon East), Ontario
4 Big Bedrooms And 3 bath in the house. Bright & Spacious Home Features A Great Layout With Ample Natural Light, Breathtaking Views From Your Kitchen, Family & Room Bedrm. A Large Living, Dining & Family Rm With Open Concept Kitchen. More Then 10 Car Driveway. Private Backyard, Relax In Your Very Own Retreat, Surrounded By Mature Trees. Enjoy The Fresh Air While Listening To The Sounds Of Nature. (id:49187)
413 - 3660 Hurontario Street
Mississauga (City Centre), Ontario
A single office space is available in a well-maintained, professionally owned and managed 10-storey office building, located in the vibrant Mississauga City Centre. This unit includes a plumbing line setup, offering great potential for hair or beauty services, with only a sink cabinet needed to complete the setup, making it versatile for various business needs. The prime location offers convenient access to Square One Shopping Centre as well as Highways 403 and QEW. Proximity to the city center offers a considerable SEO advantage when users search for "x in Mississauga" on Google. Additionally, both underground and street-level parking options are available for your convenience (id:49187)
A1 - 10960 Goreway Drive
Brampton (Vales Of Castlemore), Ontario
Prime Expansion Opportunity In Brampton's High-Traffic Retail Corridor - Rebrand & Grow Your Concept Or Operate The Current Franchise. High Corner Unit Visibility & Exposure. Excellent Opportunity For Business Owners, Franchise Operators, Qsr Brands, And Established Businesses Looking To Expand Into A Proven And Growing Market. Situated Within Commercial & Residential Communities. This Plaza Benefits From Strong Daily Vehicle Traffic, Excellent Exposure Along Countryside And Ample On-Site Parking. Affordable Rent of $5,876 (Icl TMI) With A Long, Secure And Stable Lease. This Space Presents A Turnkey Opportunity To Rebrand Or Convert To Your Own Business Concept. The Layout and Design Is Modern and Clean. Ideal For A Wide Range Of Uses, Including Cafés, Food Concepts, QSR, Franchises, Wellness, Retail, Or Service-Based Businesses. Whether You're Launching A New Location Or Scaling An Existing Brand, This Site Allows You To Enter The Brampton Market Without The Cost And Delays Of A New Build. Priced To Sell, This Is A Rare Chance To Secure A High-Visibility Location With Long-Term Growth Potential. (id:49187)
72 Carisbrooke Court
Brampton (Central Park), Ontario
Welcome to 72 Carisbrooke Court! This fully updated, move-in-ready home is a true must-see, thoughtfully designed for modern living, comfort & style. Step into a warm entrance with elegant tile flooring leading to a hallway featuring a custom built-in bench with coat hooks & storage-perfect for family life. The main level offers a desirable open-concept layout with neutral wide-plank laminate flooring, sun-filled living & dining areas with California shutters, & a stunning remodeled kitchen ideal for entertaining. Enjoy custom 2-tone pine cabinetry, granite countertops, s/s appliances, backsplash, under-cabinet lighting, pantry & charming bead board ceilings. A convenient 2-piece bathroom completes this level. Upstairs features 3 spacious bedrooms with beautiful bamboo flooring, upgraded light fixtures & large closets. The spa-inspired bathroom offers a luxurious jetted soaker tub & a separate stand-up shower. The finished basement adds versatile living space ideal for a family room, gym or home office, plus a separate laundry room with stacked washer/dryer & laundry tub. Outdoors, enjoy beautifully landscaped front & back yards. The backyard includes a large deck, a covered area for outdoor cooking, a built-in live-edge bar, a gas BBQ hookup & 5 additional electrical outlets-perfect for entertaining or relaxing in your private oasis. This home includes a 1-car garage & long driveway. Located in a well-managed, updated complex with great amenities: outdoor pool, party/meeting room & visitor parking. Maintenance fees include internet, cable, water, exterior maintenance & building insurance for worry-free living. Close to parks, schools, shopping & transit. Don't miss this gem-see the tour! Close to parks, schools, shopping, and transit-this gem has it all. Don't miss your chance to call 72 Carisbrooke Court home! (id:49187)
19 East 17th Street
Hamilton, Ontario
This Charming solid Brick 3-bedroom, 2-bathroom 2-story home is in vibrant Concession Street Village! Good-sized rooms throughout, large 50x125 lot with Fully Fenced Back yard and ample Parking offer exceptional Flexibility for everyday Family living/entertaining and/or great Future Income Potential. Ideally located within Walking Distance (or a short car ride) to: Hospitals, Schools, Mohawk College, Restaurants, Library, Sam Lawrence and other parks, Biking paths, Scenic Escarpment Trails and stairs leading down to the lower city. Featuring: Concrete 3-car Driveway, High Ceilings on main level, convenient Laundry room off Mbed, new Flooring on upper level and in basement bath, 3/4 Copper Waterline from street, Backflow Valve, Bricks Repointed, Chimney Rebuilt and bathroom Fixture upgrades. Note: Room Sizes and sq ft measurements are approximate. (id:49187)
444 William Street
Midland, Ontario
Your Search Ends Here With This Stunning, Turnkey Home! This Upgraded Property Features 3+2 Bedrooms & 2 Full Bathrooms. Enjoy The Simplicity Of Owning A Home Where There Is Nothing Outstanding Left For You To Complete And No Rental Contracts To Assume - All You Have To Do Is Move In. Pride Of Ownership Is Clear! Recent Upgrades Include: Hot Water Heater, Furnace, Windows, Flooring, Carpet, Gas Fireplace, Kitchen Appliances, Crown Molding, and Gutter Guards. This Bright And Open Layout, With High Ceilings and Abundant Natural Light, Creates A Warm & Inviting Atmosphere. Plenty Of Storage Throughout The Entire Home! Rare Find: Huge Foyer Upon Entering, That Allows Access To Garage And Backyard As Well. All Bedrooms Have Closets & Windows. Layout Is Functional and Flows Naturally. Lower Level Finished Completely Finished With Brand New Carpet & Above Grade Windows. Cozy Lower Entertaining Area With *Gas Fireplace Complete W Marble Base* Plenty Of Space, Plenty Of Options. The Exterior Is Equally Impressive With a Freshly Paved Large Driveway, a Heated Garage, And A Spacious Yard. The Massive Back Deck Is Perfect For Entertaining Guests Or Relaxing In The Sun. Located A Stone's Throw From Beautiful Georgian Bay and Close To All Major Amenities, This Home Is Both Convenient And Attractive. Don't Miss Out On This Fantastic Opportunity! (id:49187)
31 Discovery Trail
Midland, Ontario
Bright and modern 2-bedroom + den townhouse offering a smart, open-concept layout with contemporary finishes throughout. The sun-filled main living and dining area flows seamlessly into a functional kitchen with stainless steel appliances, ample cabinetry, and a large island with bar seating-well suited for everyday living, entertaining, or working from home. The unfinished basement with rough-in provides flexibility for future use, whether as additional living space, a home gym, media room, or guest area. Enjoy low-maintenance living with all exterior upkeep handled by the condo corporation, including snow removal, grass cutting, and year-round maintenance. Located near Little Lake and Georgian Bay, with convenient access to shopping, restaurants, LCBO, hospital, parks and bike trails, town dock, theatre, arts centre, library, sports centre, and places of worship. A planned 10,000 sq. ft. community centre nearby adds long-term value to the neighbourhood. A well-designed home in an amenity-rich setting-offering comfort, convenience, and flexibility for a wide range of lifestyles. (id:49187)
30 Brighton Road
Barrie (Georgian Drive), Ontario
Shows Like New!! Welcome to 30 Brighton Road, a spacious and beautifully renovated and maintained detached home nestled in a desirable family-friendly neighbourhood in Barrie. Interlock entrance pathway. With 3 + 1 bedrooms, 3 bathrooms, and over 2,200 sq ft of finished living space, this home perfectly blends comfort, style, and functionality. Enter into large living/dining room combination thru to a newer kitchen(2022) with quartz counter top & breakfast bar and family room off the kitchen, newly vinyl plank flooring through out the whole house(2022), new interior doors, handles and trim (2022), new windows, main and upper floors (2022), over sized single car garage and ACCESS to the House. Main floor laundry and 2 piece bathroom (2022). Oak stairs (2022) to upper level features nice sized primary bedroom with walk-in closet and 2 more bedrooms + Updated 4 piece family bathroom(2022). Newer nice sized 10X23ft deck off kitchen, Great for Entertaining, (sliding door 2022), yard is fully fenced. The house backs onto J.M Massie Field and features no neighbours directly behind! Fully finished newly renovated basement with large rec room area & bedroom(2022) and full 3 piece bathroom. Pot Lights in Deck, Permanent Christmas Lights. New Front door (2022). 200 amp service. Don't Delay, This house could be yours. (id:49187)
#117 - 48 Suncrest Boulevard
Markham (Commerce Valley), Ontario
Stunning one-bedroom condo apartment in the luxurious Thornhill Tower, located in a prime Markham area. This convenient first-floor unit has no stairs, making it ideal for those who prefer to skip elevators. Includes one locker and one parking space. Featuring no carpets and a lovely balcony, this condo is within walking distance of restaurants, shopping, banks, and Viva Transit. Enjoy easy access to Highway 7, Highway 404, and Highway 407, with Langstaff GO Station just a few minutes away perfect for commuting or leaving the car behind. Don't miss this opportunity to make this condo your home! The building boasts exceptional amenities, including an indoor pool, virtual golf, sauna, gym, party/billiard/meeting rooms, and 24-hour concierge service. **EXTRAS** Upgraded Fridge, Stove, Rangehood, B/I Dishwasher, Newer & Larger Stackable Clothes Washer & Dryer, Window Coverings, Light Fixtures <> Owned Locker & Parking - (id:49187)
17 Rouge Bank Drive
Markham (Legacy), Ontario
A Rare Legacy Home Designed for Generational Living, Flexibility & Long-Term ValueWelcome to an exceptional residence in the prestigious Legacy community of Markham-a home that goes far beyond traditional luxury by offering scale, adaptability, and future potential rarely found in today's market. Boasting over 3,200 sq ft above grade, this impressive detached home features 5 spacious bedrooms plus a thoughtfully designed, separate-entrance 2-bedroom in-law suite (not legal)-ideal for extended family, guests, or private living arrangements. With 5 full bathrooms, every level of the home is designed for comfort, privacy, and effortless daily living.The main home showcases a bright, open layout with hardwood floors, pot lights, oversized windows, and a welcoming great room anchored by a fireplace-perfect for entertaining or family gatherings. The modern eat-in kitchen flows seamlessly to the backyard, offering both function and warmth.What truly sets this home apart is its 920 sq ft third-floor loft retreat-a standout feature rarely seen at this level. Complete with a full bathroom, expansive windows, and generous proportions, this space offers the opportunity to add a kitchen, creating a private top-floor suite, executive workspace, or luxury retreat-an incredible value-add for future use. The separate-entrance lower level includes two bedrooms, a full bathroom, and dedicated laundry, providing exceptional versatility for multi-generational living or long-term flexibility while maintaining privacy for all occupants.Additional highlights include:Detached double garage with additional parking. Carpet-free interior throughout. Flexible floor plan ideal for growing families or evolving needs.Located in a quiet, family-friendly community close to parks, schools, transit, and greenbelt trails.This is not just a home-it is a strategic real estate asset designed to support families today while offering future income potential, adaptability, and long-term value. (id:49187)
54 Marblemount Crescent
Toronto (Tam O'shanter-Sullivan), Ontario
Prestigious Bridlewood Living. Fully Renovated Southern Lot Residence!. Discover a rare opportunity in Toronto's highly coveted Bridlewood Community, where elegance, privacy and modern luxury coverage. This southern-exposure lot home has been renovated from top to bottom, offering a turn-key lifestyle defined by exceptional design, high-end furnishes and timeless sophistication. Step inside the sun-filled, expansive principle rooms that flow seamlessly to a private backyard oasis perfect for entertaining , relaxing and enjoying a quiet family moments. The chef-inspired kitchen, spa-like bathrooms and generously sized bedrooms combine style and comfort, creating a home that is both functional and refined. Set on tree-lined streets and surrounded by rush parks including Vradenburg Park, Wishing Well Park, Bridlewood Park and the scenic Betty Sutherland Trail, this residence offers a serene retreat while remaining remarkedly connected. Commuting is effortless with Don Mills subway nearby, as well as Hwy 401, 404 and the DVP. World class shopping, dining essential Fairway Mall, COSTCO,T& T Supermarket, Metro and more are just minutes away. Family will appreciate the top-rated school district, including Vradenburg Public School and Sir John A. Macdonald Collegiate Institute, combining an exceptional education with a welcoming community. Whether seeking a refined family sanctuary or a rare investment in one of Toronto most prestigious neighbourhoods, this fully renovated southern lot residence in Bridlewood represents an unparalleled lifestyle opportunity. Don't miss it!!! ((Some photos are virtually staged to showcase the property potential)). (id:49187)
Gph20 - 28 Widmer Street
Toronto (Waterfront Communities), Ontario
Exquisite GREAT PENTHOUSE on 52nd (TOP) Floor at 28 Widmer St, located in the heart of downtown Toronto's Theatre District. This stunning unit offers a spacious, open-concept layout with 10 ft ceilings and mesmerizing views of Lake Ontario and the CN Tower. Featuring 2 bedrooms & 2 bathroom, this suite is ideal for families or professionals seeking luxury living. The modern kitchen is equipped with high-end appliances, while the master bedroom includes a private balcony with a breathtaking CN Tower view. Residents will enjoy exclusive building amenities such as a theatre, pool, jacuzzi, party rooms, gym, and 24/7 security. Prime location with easy access to entertainment, shopping, restaurants, and transportation, including streetcars, subway, GO Train, and highways. Don't miss out on this luxurious and comfortable urban retreat! (id:49187)
Th115 - 90 Stadium Road
Toronto (Niagara), Ontario
All Inclusive Hydro & Internet. Your Very Own Private Separate Entrance to Private BBQ Patio Overlooking The Greenspace & Lake Ontario - An Oasis In The Heart Of The City. Fully Furnished. Parking. Locker, Situated In A Highly Desirable Waterfront Trail Community, This Charming 2 Bed + Den, 1 Bath Main Level & 2 Baths Upper level And 1145 Sqft. Walls Of Glass Flood The Open Concept Main Floor With Natural Light, Showcasing Scenic Views Of The Landscaped Common Areas And Marina Beyond. The Chef-Inspired Kitchen Features Granite Countertops And High-End Stainless Steel Appliances, Creating The Perfect Space For Entertaining. Hardwood Floors Flow Throughout The Main Level And Spacious Bedrooms. Retreat To The Luxurious Master Suite, Boasting A Large Walk-In Closet And Elegant Ensuite Bath. Upstairs, The Flexible Bonus Room Provides The Option For A Home Office, Play Area, Or Additional Sleeping Space. Out Back, Curl Up With A Book On. Conveniently Located Near Countless Amenities Like Shops, Restaurants, The Streetcar Line, Porter Airport & Loblaws Plaza. EXTRAS: Nearby Parks Offer Scenic Waterfront Trails And Playgrounds For Residents Of All Ages. Monthly Building Fees Include Access To The Co-Working Lounge - Perfect For Remote Professionals. Parking And Locker Make It All Complete. INCLUSIONS: Top-of-the-line finishes and appliances and the rare opportunity to live in this boutique development. All utilities & Internet included. Key selling points: fully turnkey, premium furnishings, Private Patio Townhome Offers The Best Of Downtown Living Just Minutes From Union Station, direct park and water access, rare furnished short-term offering with flexible dates. (id:49187)
135 West Avenue N
Hamilton, Ontario
Perfectly positioned downtown, this spacious 2-storey semi-detached home offers a layout ideal for everyday living. The main level offers a generously sized living room flowing seamlessly into the kitchen and dining area, with sliding doors opening to the sun-filled backyard, bringing loads of natural light into the home. The kitchen is thoughtfully designed with quartz countertops, plenty of cabinetry, and ample storage. Step outside to a backyard designed for entertaining, featuring exposed aggregate landscaping, perfect for summer BBQs, plus a storage shed for added convenience. Upstairs, you’ll find three spacious bedrooms and a 5-piece bathroom. The unfinished basement provides plenty of storage or a blank canvas to create your dream space. Featuring a garage with inside entry and a private driveway with parking for two cars. In a desirable location, minutes away from the dining and pub scene on Augusta, and the vibrant energy of James Street North, known for its arts scene, cafés, restaurants, and iconic summer Art Crawls. Enjoy walkable access to shopping, Bayfront Park, Hamilton General Hospital, GO Transit, and quick mountain access for even more amenities. A fantastic opportunity to own in one of Hamilton’s most sought-after downtown locations. (id:49187)
159 Longboat Run W
Brantford, Ontario
Welcome to 159 Longboat Run West - Your Dream Holiday Home! Step into this exquisite 4-bedroom residence that beautifully marries modern comfort with timeless elegance. As you enter, you'll be greeted by bright, airy 9 ft ceilings and gleaming hardwood floors that create a warm, inviting atmosphere. The open-concept kitchen is an entertainer's delight, perfect for festive gatherings and creating cherished holiday memories. Retreat to the spacious primary bedroom, complete with a luxurious ensuite and a generous walk-in closet. Enjoy outdoor relaxation in the fully fenced backyard, set within a family-friendly neighbourhood, offering both peace and convenience. This home is move-in ready, capturing the essence of holiday charm, and is ideal for families seeking style and comfort. Interested? Let's Connect! (id:49187)
13 Windward Drive Unit# 302
Grimsby, Ontario
Introducing the Casablanca Corporate Centre - a first-class AAA office building in the heart of Grimsby with QEW Exposure! Seize the opportunity to custom design your dream workspace, featuring high ceilings and floor-to-ceiling windows. Enjoy breathtaking lake views on the Rooftop Terrace with colleagues (BBQs accessible & seating available). Explore local amenities and restaurants all within walking distance, and take advantage of immediate access to the QEW highway. Covered parking is accesible, with Go Bus Service already in place and a Go Train expansion on the horizon in the near future. Elevate your business in a space that seamlessly blends innovation with convenience, fostering a healthy live/work balance for all to enjoy. (id:49187)
13 Windward Drive Unit# 205
Grimsby, Ontario
Introducing the Casablanca Corporate Centre - a first-class AAA office building in the heart of Grimsby with QEW Exposure! Seize the opportunity to be in your dream workspace, featuring high ceilings and floor-to-ceiling windows. Enjoy breathtaking lake views on the Rooftop Terrace with colleagues (BBQs accessible & seating available). Explore local amenities and restaurants all within walking distance, and take advantage of immediate access to the QEW highway. Covered parking is accessible, with Go Bus Service already in place and a Go Train expansion on the horizon in the near future. Elevate your business in a space that seamlessly blends innovation with convenience, fostering a healthy live/work balance for all to enjoy. (id:49187)
9 Orangeville Street
Erin, Ontario
Modern log home situated on 66 ft. lot on quiet street in the quaint village of Hillsburgh approximately 1 hr n/w of Toronto. Features large open concept great room with adjoining bright up to date kitchen with lots of counter space & custom cabinets plus main floor 4 pc bath. Second level loft/bedroom overlooks great room. Professionally finished lower level apartment. large above grade windows, bright open concept living room, dining room, kitchen & Spacious bedroom & 4 pcs bath. Main Floor & loft has luxury pine flooring, lower level berber carpet. Professional built cabinets through out. On Demand hot water 2020, water softner 2021, rebuilt Insulated roof 2020. 10'x10' storage garden shed & play house. Walk to shopping. (id:49187)
25 Noah Common Street
St. Catharines (Oakdale), Ontario
Welcome To 25 Noah Common. Beautiful & Very Spacious Corner Townhome with 1723 sq ft of living space ! Open concept layout, spacious living room with Large Windows. Eat-In Kitchen With Stainless Steel Appliances, Pot Lights & Centre Island With Breakfast Bar. 3 Good Sized Bedrooms On 2nd Floor Including Masters Suite With 4-Pc Ens. Minutes From Pen Centre & Hwy 406.Close Proximity To Outlet Collection At Niagara And Brock University (id:49187)
495 Highway No. 8 Unit# 510
Hamilton, Ontario
Welcome to this spacious 2 bed, 2 bathroom condo at The Renaissance in Stoney Creek with stunning north-facing views of Lake Ontario and the Toronto skyline. Large windows provide picturesque views and abundant natural light. Primary bedroom includes a 4-piece ensuite bathroom, and two closets. Through the French doors, enjoy the sunroom, perfect for relaxation or to use as a den/office. Amenities include a party room, library, workshop, shuffleboard/billiards room, squash court, gym, change rooms, and saunas. This unit includes an underground parking spot, a locker for extra storage, and condo fees that COVERS ALL UTILITIES or a worry-free lifestyle. Easy access to shopping, trails, public transit, highways and more! (id:49187)
461 Green Road Unit# B
Stoney Creek, Ontario
Introducing Unit B, a rare commercial leasing opportunity at MUSE Condos! Be the first to secure one of the final commercial spaces, with only 1 of 3 commercial units remaining offering 1,458 sq. ft. of brand-new ground-floor space in a thriving mixed-use building with residents already living on site. Ideally located at the high-exposure intersection of Green Road and North Service Road in Stoney Creek, this unit has excellent visibility with lit signage, strong traffic flow, and a built-in customer base of 260 residential units above plus over 1,000 additional residences in the surrounding community. Offered as a vanilla shell, Unit B can be custom designed to suit your workspace and business needs, making it an exclusive opportunity for retail, professional, or service-oriented uses in one of Stoney Creek’s fastest-growing neighbourhoods. (id:49187)
39 Secord Avenue
Kitchener, Ontario
Welcome to 39 Secord Avenue – a turnkey investment opportunity in the desirable Stanley Park area. This well-maintained fourplex offers 4 bright, spacious units: three 2-bed apartments and one 3-bed unit. Recent updates include parking and driveway (2019), roof (2013), and windows (2009/2010). Centrally located near schools, shopping, parks, transit, and highway access. A fantastic opportunity to own a fully tenanted, income-generating property in a prime Kitchener location! (id:49187)
806 - 15 Skyridge Drive
Brampton (Bram East), Ontario
Welcome to CityPointe Heights! This suite features 1-bedroom + den, 2 bathrooms, a modern open-concept layout with 9-ft ceilings, large windows offering natural sunlight throughout, quartz countertops in both kitchen and bathrooms. The versatile den is ideal for a home office or additional living space. Enjoy a spacious private balcony. Located close to public transit, highways, schools, shopping, parks and much more. This one is not to be missed! (id:49187)
99 - 32 Fieldway Road
Toronto (Islington-City Centre West), Ontario
Welcome Home! This stunning 2 bed, 2 bath, 955sqft+ terrace and balcony, end-unit townhouse boasts one of the best layouts, featuring a spacious living area, a private rooftop patio, and 1 underground parking space. Enjoy high-end builder finishes including laminate flooring throughout, a center island, oversized windows, and more. This well-maintained home is situated in an amazing area, just steps from public transit and subway, parks, and the shops and restaurants of The Kingsway and Islington Village! (id:49187)
31 Flurry Circle
Brampton (Credit Valley), Ontario
Brand New 3-Bedroom Legal Basement Apartment for Lease in Credit Valley in Brampton. Welcome to your new home in the highly sought-after Credit Valley neighborhood! This spacious, brand new legal basement apartment offers modern living with exceptional convenience and comfort. Property Features - 3 generously sized bedrooms with ample closet space. Large, open-concept kitchen with brand new appliances. Living and Dining rooms are combined with Kitchen in an open concept format. Private ensuite laundry for your convenience. 2 full washrooms with contemporary finishes. 1 dedicated parking spot. Separate entrance for complete privacy. Prime Location - Steps away from major grocery stores, shopping plazas, and everyday essentials. Surrounded by schools for all grade levels, including Catholic school. Minutes from community centers, scenic trails, and lush parks. Family-friendly neighborhood with easy access to public transit and major highways. This stunning unit is perfect for families or professionals seeking a fresh, stylish space in a vibrant community. Don't miss your chance to live in one of Brampton's most desirable areas! (id:49187)
109 - 3499 Upper Middle Road
Burlington (Headon), Ontario
If these walls could talk, they'd tell the story of easy living in the heart of Walker's Square. This well-maintained 1 bedroom, 1 bathroom condo invites you in with a bright, open concept layout and a west facing walkout terrace that soaks in warm afternoon light. Life naturally gathers around the updated kitchen, where newer stainless steel appliances (2022), refreshed cabinetry, and a breakfast bar overlook the living and your soon-to-be dining spaces, perfect for quiet mornings or casual evenings. The thoughtfully updated bathroom, fresh paint, and new air conditioning unit (2021) add to the comfort and care felt throughout the home. The spacious primary bedroom offers a peaceful retreat with a closet and glowing natural light as the day winds down. Just outside the door, a conveniently located storage locker adds ease, while exclusive underground parking and amenities such as a fitness room, party/ meeting room, car wash station, and community BBQ area speak to a lifestyle well lived. Set within landscaped grounds and a well-cared-for building, this main floor unit is close from grocery shopping, parks, and everyday essentials, with quick access to the 403, QEW, and 407. A place where memories have been made and where your next chapter is ready to begin. (id:49187)
81 Corner Brook Trail
Innisfil (Alcona), Ontario
Top 5 Reasons You Will Love This Home: 1) Located in an Adult Lifestyle community of Sandycove Acres this home offers thoughtfully selected upgrades throughout, from new flooring and a cozy gas fireplace to refreshed kitchen cabinetry, presenting modern comfort with timeless character 2) Tucked away in a rarely offered setting with no rear neighbours, this home captures peaceful views of nature, creating the perfect backdrop for serene mornings and starlit evenings 3) Inside, you'll find a beautifully finished space with rich hardwood floors, an airy open-concept layout, and soft, neutral tones that evoke warmth and sophistication 4) Embrace a carefree lifestyle with access to exceptional amenities such as outdoor pools, a fitness centre, recreation halls, billiards, shuffleboard, a library, and vibrant social clubs 5) Ideally located just minutes from Innisfil Beach Park, Lake Simcoe, shopping, dining, healthcare services, and Highway 400, bringing everyday essentials and leisure close to home. 1,375 above grade sq.ft. (id:49187)
308 - 88 Colgate Avenue
Toronto (South Riverdale), Ontario
Set in the heart of Leslieville, Showcase Lofts puts you right where you want to be-steps to Queen Street East, local coffee spots, indie shops, neighbourhood favourites, and easy TTC access. Whether you're heading downtown or out of the city, the DVP and Gardiner are close at hand.This one-bedroom condo offers 635 sq. ft. of smart, well-finished living space with a 40 sq. ft. balcony. The open layout features a reclaimed-brick accent wall, floor-to-ceiling windows, high ceilings, wide-plank hardwood floors, and a balcony overlooking the courtyard-perfect for a quiet coffee or evening wind-down.The kitchen blends style and function with woodgrain cabinetry, under-cabinet lighting, quartz countertops, built-in wine storage, an island with seating, pot lights, and stainless steel appliances. In-suite laundry with a stacked washer and dryer keeps things easy.The bedroom is spacious, with a walk-in closet and its own walkout to the balcony. The four-piece bathroom is clean and modern, finished with quartz counters and a deep soaker tub with shower.One parking space and one locker are included for ultimate convenience. Residents also have access to concierge service, a fully equipped gym, media and party rooms, guest suites, and a ground-level patio. (id:49187)
116 Guildwood Parkway
Toronto (Guildwood), Ontario
Completely Renovated / Shopping Plaza Across The Street With Supermarket, Tim Horton's, Banks, Public Library, Pharmacy And More / Close To School, Church And Public Transportati (id:49187)
89 Woolwich Street Unit# 27
Waterloo, Ontario
THIS IS THE ONE YOU HAVE BEEN WAITING FOR! This stunning home has been fully renovated, blending modern style with everyday comfort, offering a fresh start in a space that feels brand new. Every detail has been taken care of - so all that's left for you to do is settle in and enjoy. Starting upstairs, you'll find 2 spacious bedrooms, a 5 piece bathroom, and a massive retreat style primary bedroom. The primary bedroom is complete with with its own private 4 piece ensuite and 2 large closets. All bathrooms in the home have been thoughtfully updated with new vanities, toilets, tiling, fixtures, and finishes.The main level shines with the brand-new luxury vinyl plank flooring, crisp baseboards and trim, and upgraded lighting and window coverings - all of which can have been updated throughout the entire home. The kitchen is a showpiece, all brand new cabinets featuring quartz countertops, a stylish backsplash, and a full suite of new appliances, as well as a walk out to a raised deck overlooking greenery. The very large living room can accommodate all your family and friends, and features a walk-out to a cozy balcony. Additionally, you will find a convenient 2 piece bathroom. Downstairs - which is actually the entry level of the home - the finished basement adds incredible versatility with a brand-new added 3-piece bathroom. Whether you envision a guest suite, home office, rec room, or even the potential for an in-law suite, this space adapts to meet your needs. Here you will also find a new redesigned laundry closet with new washer and dryer, and access to the garage. Even the behind-the-scenes details have been upgraded for your peace of mind: a new furnace, central air conditioner, and water heater (all 2025) ensure comfort and efficiency for years to come. Make sure to check out the video, interactive tour, more photos and floor plans by clicking the multi-media link. (id:49187)
1603 - 1360 Rathburn Road E
Mississauga (Rathwood), Ontario
Spacious 1,115 sq. ft. corner unit in a well-managed luxury building, offering comfort, convenience, and excellent value. This bright suite features a functional layout filled with natural light, including a generous living and dining area and a versatile solarium - perfect as a home office, reading nook, or breakfast space. The unit offers two well-sized bedrooms and two full bathrooms, making it ideal for a variety of lifestyles. Large windows throughout provide expansive views and an airy feel. Enjoy all-inclusive living with heat, hydro, water, and cable TV included in the maintenance fee - adding even more value and peace of mind. Located in a prime Mississauga location, you're just steps to transit and a short drive to Pearson Airport. Close to shopping, parks, and major highways, this is a fantastic opportunity to live in a convenient and connected neighbourhood. (id:49187)
3 Mary Willson Court
East Gwillimbury (Sharon), Ontario
Experience ultimate luxury and bespoke design at 3 Mary Willson Crt, a truly one-of-a-kind custom estate located on a private and quiet cul-de-sac, offering Over 6,000 sq. ft. of above-grade living space (excluding garage) with over $450,000 invested in premium upgrades.This exceptional residence features 7 spacious bedrooms and 9 bathrooms, with every bedroom offering a private ensuite and custom walk-in closet, delivering outstanding comfort and privacy. Hardwood flooring throughout both levels creates a fully carpet-free, refined interior, complemented by extensive recessed spot lighting throughout all rooms, bedrooms, and bathrooms, enhancing the bright and elegant ambiance. A grand open-concept foyer welcomes you into a thoughtfully designed layout ideal for family living and entertaining, highlighted by dual staircases, a super-sized private office, and a front walk-in coat closet with a window. The chef's dream kitchen serves as the heart of the home, featuring floor-to-ceiling custom cabinetry with decorative moulding, a stainless steel gas range, a large pantry, and an oversized open-concept layout perfect for everyday living and hosting.Designed for multi-generational living, the rare oversized main-floor bedroom includes its own private laundry and ensuite, while the upgraded second-floor laundry with window adds convenience. Ceiling heights impress with 10 ft on the main floor and 9 ft on the second floor, enhanced by a dramatic skylight.Enjoy a south-facing, resort-style backyard with a custom inground pool, premium interlocking, vinyl fencing, and a whirlpool jacuzzi, offering the perfect retreat for relaxation or entertaining. Completing this offering are a 4-car garage, total parking for 10 vehicles, and two independent furnace and air conditioning systems for year-round comfort.A rare luxury estate, extensively upgraded, generously scaled, and privately situated-an exceptional opportunity in one of East Gwillimbury's most prestigious locations. (id:49187)
Lower A - 62 Sunnypoint Crescent
Toronto (Cliffcrest), Ontario
Lake View At Bluffs/Cliffcrest Neighborhood. Great Schools R.H King, Walk To Ttc, Go, Parks, Natural Trails, Lake, Etc. Picture Windows Overlook The Lake, Open Concept Livingroom And Kitchen. Quartz Counter Top. (id:49187)
97 Victoria Avenue
Quinte West (Trenton Ward), Ontario
First time ever for sale, this large all brick and stone bungalow with 3 bedrooms on main floor, located within a 5 minute walk to downtown. Attached garage and a full unfinished lower level has main floor laundry, hardwood floors, fireplace in living room. Large deck to rear yard. Fabulous for someone to operate a small business from. Opportunity knocks. (id:49187)
3074 Emperor Drive
Orillia, Ontario
If these walls could talk, they would speak first of craftsmanship, care, and a home thoughtfully transformed over the past four years. From the moment you arrive, the newly opened foyer, elegant wainscoting, refinished stairs, fresh paint, and updated fixtures immediately set the tone for the level of beautifully crafted detail carried throughout. Located in the highly sought-after Westridge community, this home offers over 2,800 sq. ft. of finished living space designed for both everyday comfort and effortless entertaining. The airy main level features an open-concept layout filled with natural light from large windows, a gas fireplace anchoring the living room, and a modern kitchen equipped with stainless steel appliances that flows seamlessly into the living and dining areas. Main-floor laundry with direct garage access adds to everyday convenience. Upstairs, the large and welcoming foyer leads you into the spacious primary bedroom with private 4-piece ensuite. Two additional spacious bedrooms and an additional 4-piece bath finish this upper level. Lots of room for family and guests alike. The fully finished basement extends the living space with an electric fireplace, a 3-piece bathroom, and the flexibility of a 4th bedroom ideal for guests, a home office, or recreation. Stepping into the backyard oasis, you are immediately greeted by the gorgeous kidney shaped pool, flanked by exotic mature trees, green space and luscious, fragrant perennials. This backyard space is paradise, beautifully landscaped, low maintenance and awaiting for you to love as well! Situated along Hwy 11, Costco, Home Depot, Lakehead University, Orillia Soliders Memorial Hospital, shopping, parks and walking trails. In the heart of Simcoe County, this home offers gracious city living in cottage country setting- the best of both worlds. Investors, downsizers & families! Versatility at its best where pride of ownership is evident at every turn and has been made with intention. (id:49187)
1004 - 105 Oneida Crescent
Richmond Hill (Langstaff), Ontario
Era Condominiums Is Part Of Pemberton's Iconic Master-Planned Community At Yonge Street And Highway 7 in Richmond Hill. Unit Feature 1+Den, Den has a door to serve as the 2nd bedroom. 2 Baths, 1 underground parking, 1 locker and Balcony. North Exposure. Parking & Locker Included. 9' Smooth Ceilings In Principal Rooms, 5-1/2" Wide Laminate Flooring Throughout Full Size Appliances Included, Quarts Counter Tops, Glass Tile Back Splash, Under Mount Lighting. (id:49187)
22 - 3420 South Millway Way
Mississauga (Erin Mills), Ontario
Charming Townhouse in "The Enclave" complex. This bright and airy townhouse boasts modern upgrades and a prime location .The kitchen features granite countertops and stainless steel appliances, while the dining room opens to a private patio perfect for outdoor relaxation. Enjoy hardwood floors in the living and dining areas, adding warmth and elegance. The spacious primary bedroom includes an updated 3-piece ensuite with a large glass shower, granite countertops, and his & hers closets.Convenience is key with direct garage access and ample storage throughout. Ideally situated near shopping, transit, parks, library,highway 403 and a hospital, this home offers both comfort and accessibility.Dont miss this opportunity schedule a viewing today! (id:49187)
3021 - 4055 Parkside Village Drive
Mississauga (City Centre), Ontario
This Bright Open Concept Unit W/Clear View. One Bedroom + Den, Includes In-suite Laundry. W/Out To Balcony. Kit W/Granite Counter Top & Breakfast Bar. Bedroom With W/I Closet & W-O To Balcony. Steps To City Centre Of Of Mississauga - Square One, Sheridan College, Celebration Square, Central Library, Transit & All Major Hwys (id:49187)
Main - 5 Orlando Boulevard
Toronto (Wexford-Maryvale), Ontario
Spacious family home for lease with upgrades and freshly painted interior. Separate laundry for convenience. Set on a peaceful street with easy access to transit, major highways, schools, parks, and shopping, this home delivers the perfect balance of neighbourhood charm and city connectivity, 401/DVP access. (id:49187)
19 Whitney Avenue
Toronto (Rosedale-Moore Park), Ontario
Incredible Opportunity to Own a Spectacular 5008 sqft 3 Storey Grand Residence on one of the Most Coveted Streets in Prestigious North Rosedale ***** New Modern 100k Kitchen with Centre Island, Premium Appliances, Bar Fridge and Pantry that Opens to a Fabulous Open Concept Living Space *** Although This Home Has Been Updated with Extensive Millwork, Wainscotting, Crown Moulding it has been done to Reflect a Timeless Elegance Preserving its Architectural Heritage and Design. Impressive Grand Foyer with 25 Ft Ceiling leads to a Formal Oversized Dining Room and Elegant Living Room with Cozy Fireplace. The Fabulous Centre Staircase Floorplan Allows for an Expansive Open Concept Feel, It is a Truly Comfortable Family Home ***** This Impressive Estate Home Boasts over 7200 sqft of Actual Living Space with 5+1 Bedrooms, 5 bathrooms, 3 Furnaces and 3 Fireplaces ***** The Second Floor Offers a Stunning Primary Bedroom with Spa-Like 5 Pc Bath, Walk-in Closet and Double Door Walk-out to a Private Terrace. Also on the 2nd Floor is an Impressive Family Room with Extensive Windows, Millwork and Fireplace. 2 Generous sized Bedrooms and Full 5 Pc Bathroom complete this Floor *** The 3rd Floor Retreat Features Large Bedroom, 5 Pc Bathroom and Den/Bedroom with Hidden Storage Room Behind the Built ins ***** One Exceptional Feature is the Rare Opportunity to Own a Heated Indoor Pool in Prestigious Rosedale! Gorgeous Inground 14 x 28 Salt Water Pool with Extensive Sliding Patio Doors which Open in the Summer to a Stunning Backyard Oasis. Extremely Private with Flagstone Terrace and Beautifully Landscaped Lawn & Garden. Experience 5 Star Resort Living All Year Round! ** The Pool is Surrounded in Flagstone which Continues Seamlessly into the House for Direct Entrance to a 3pc Shower and Oversized Laundry Room for Convenience and Comfort after your Swim *** Cozy Basement Features a Comfortable 14 X 30 Rec Room, 6th Bedroom, 3Pc Washroom and Luxurious Temperature Controlled Wine Cellar *** (id:49187)
1801 - 68 Shuter Street
Toronto (Church-Yonge Corridor), Ontario
Luxury 1 Bedroom Unit In The Heart Of Downtown Toronto. 9" Ceiling With Large Glass Windows. Unobstructed East View, 24 Hr Concierge & Security, Excellent Recreational Facilities With Gym/Party Room/Rec.Room/Bbq/Etc. 3 Mins Walk To Eaton Center And University. Walk Distance To Financial District, Shops, Lake Front. (id:49187)
1204 - 20 Richardson Street
Toronto (Waterfront Communities), Ontario
Welcome To This Beautifully Maintained 1 Bedroom, 1 Bathroom Condo In The Heart Of The Waterfront Community. This Is Your Opportunity To Own A 1-Owner Unit That Has Been Lovingly Cared For & Shows True Pride Of Ownership. Crafted By The Renowned The Daniels Corporation, This Residence Combines Quality Construction With Sophisticated Design. The Spacious Open-Concept Layout Features Top-Of-The-Line Miele Stainless Steel Built-In Appliances, Sleek Modern Cabinetry, & Elegant Finishes Throughout. The 4-Piece Jack-and-Jill Bathroom Offers Convenient Dual Access From Both The Bedroom & Main Living Area -- Ideal For Hosting Or Everyday Comfort. Floor-To-Ceiling Windows Bathe The Interior In Natural Light, While High Ceilings & A Thoughtful Layout Create A Bright, Airy Ambiance. Included Is A Generously Sized Locker, Perfect For Extra Storage. Amenities Include 24/7 Concierge, A Gym, Tennis & Basketball Courts, Rooftop Lounge, Party Room, Guest Suites, & More. Situated In The City's Vibrant South Core, Just Moments From The Waterfront, Financial District, Distillery District, & The St. Lawrence Market. Conveniently Located Near Union Station, TTC transit, George Brown College, & A Wide Array Of Popular Restaurants & Grocery Stores. A Standout Opportunity In A Premium Location Don't Miss Your Chance To Own A Move-In-Ready Gem By One Of The City's Most Trusted Builders. (id:49187)

