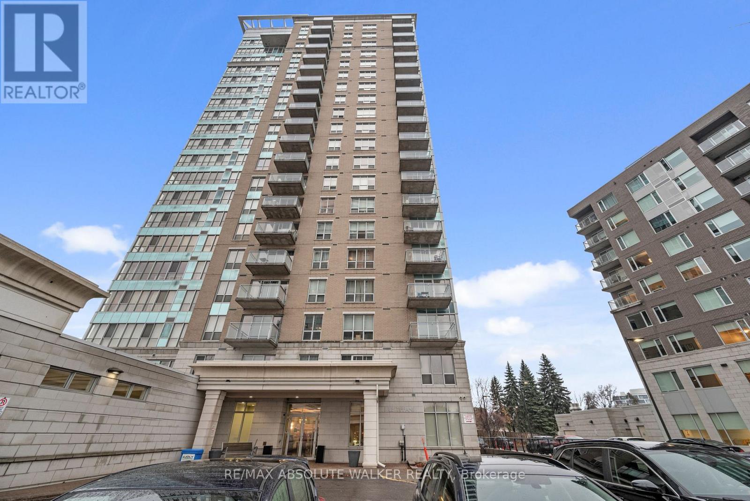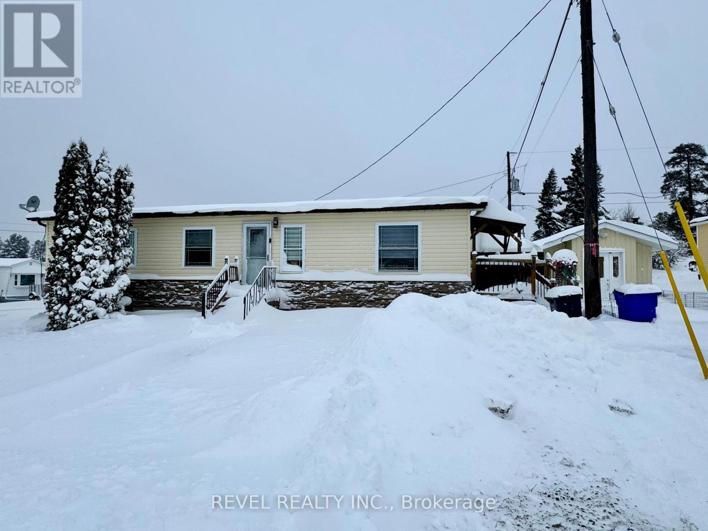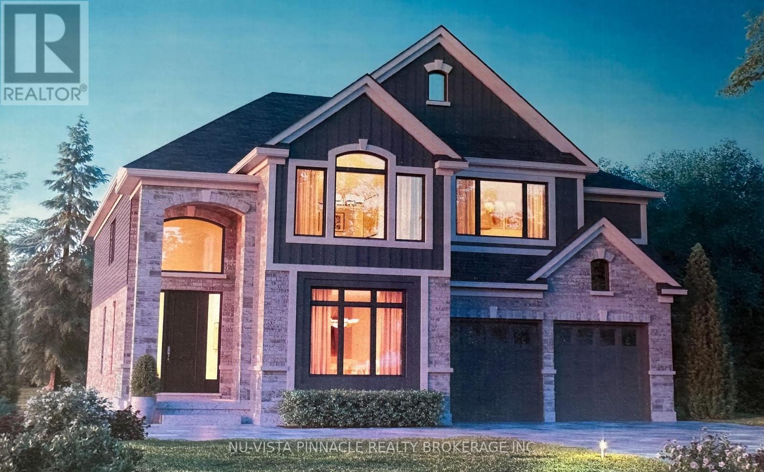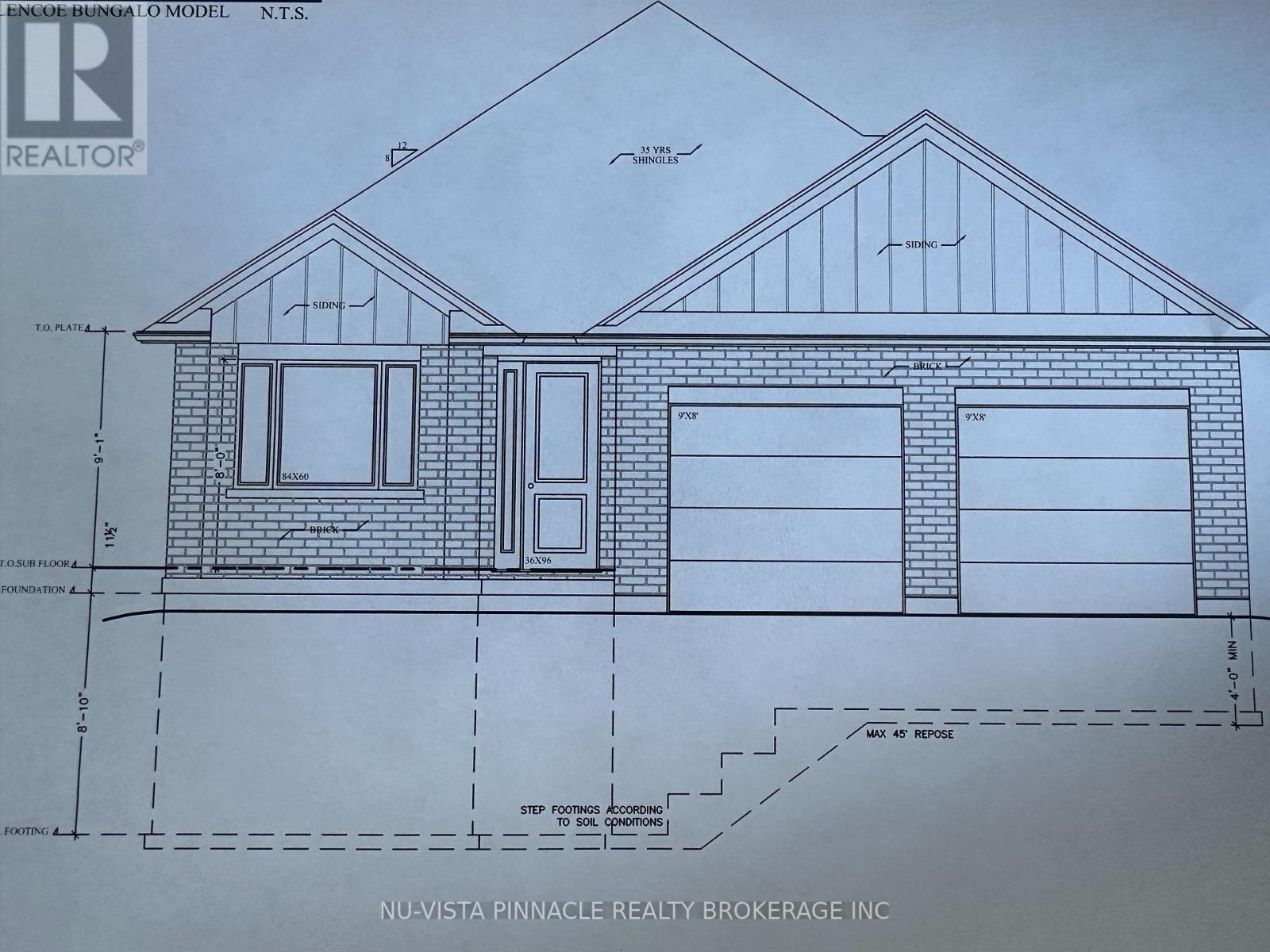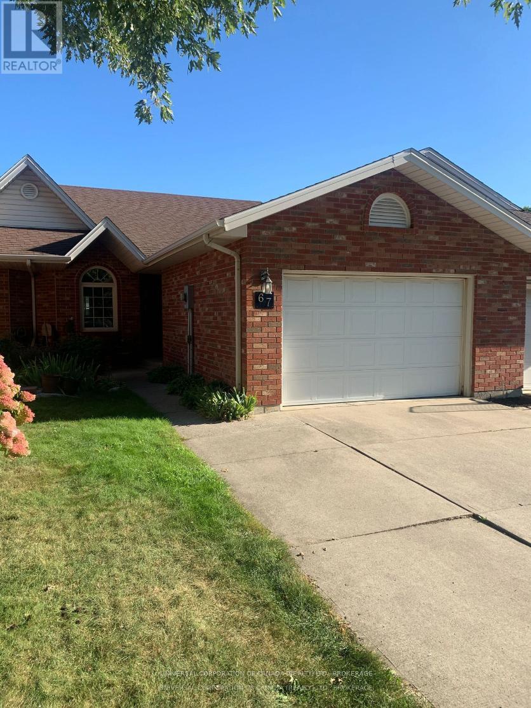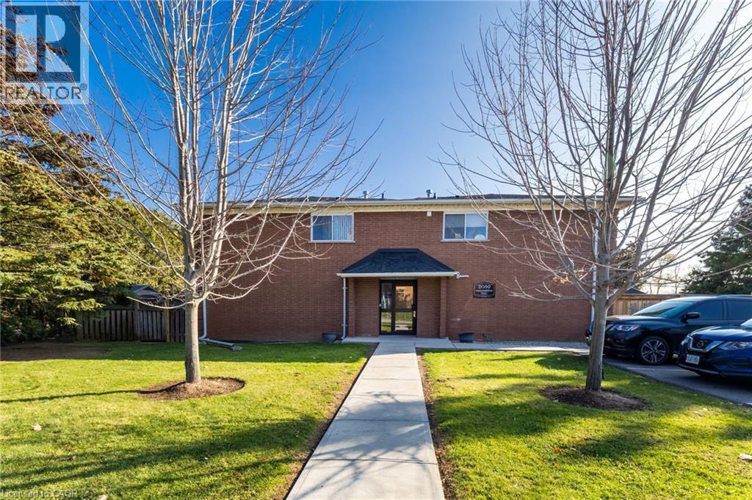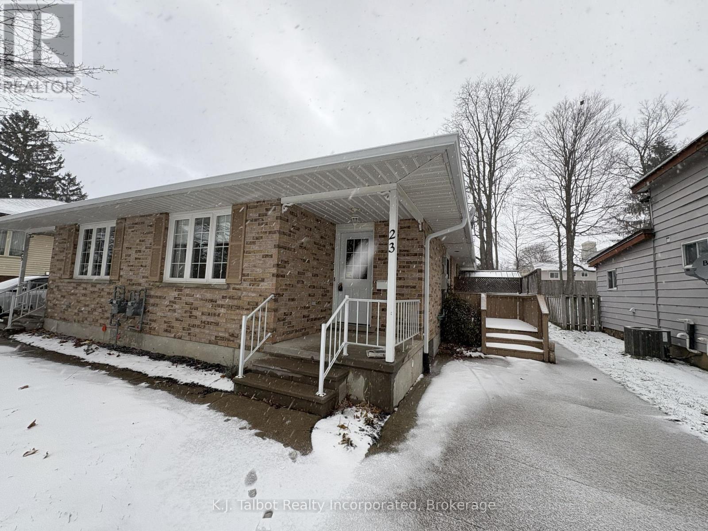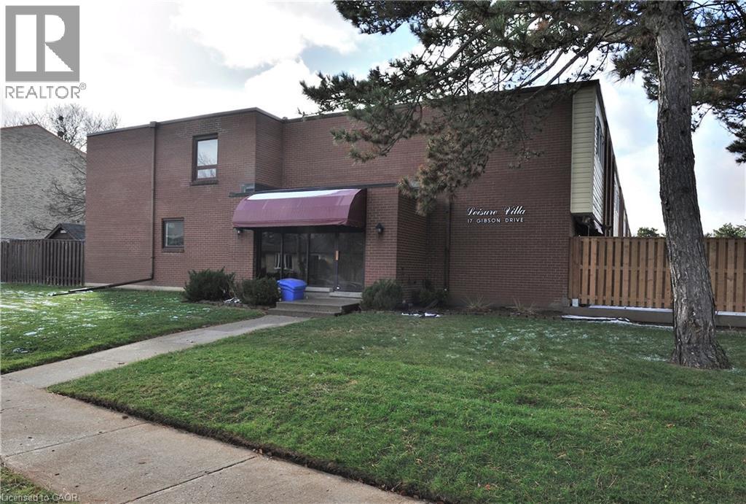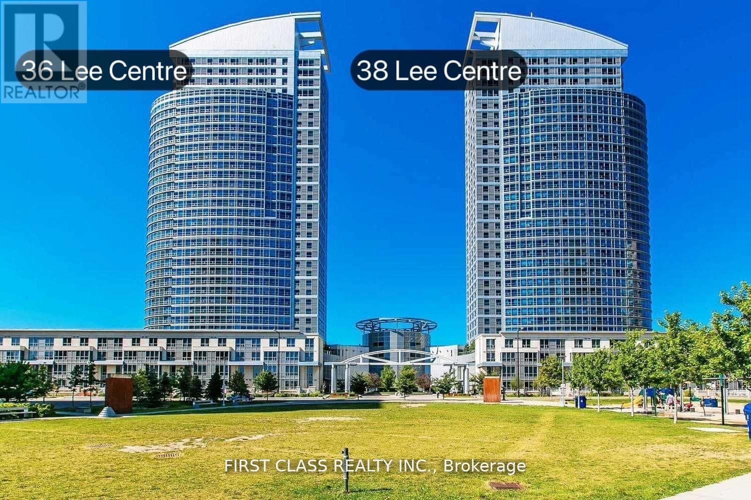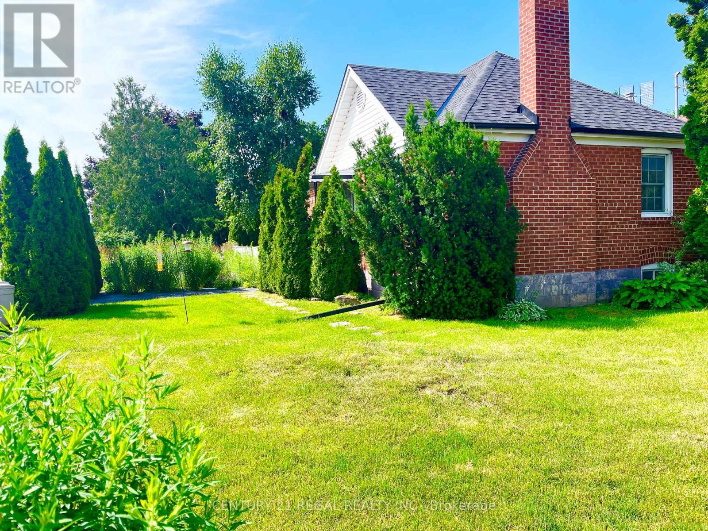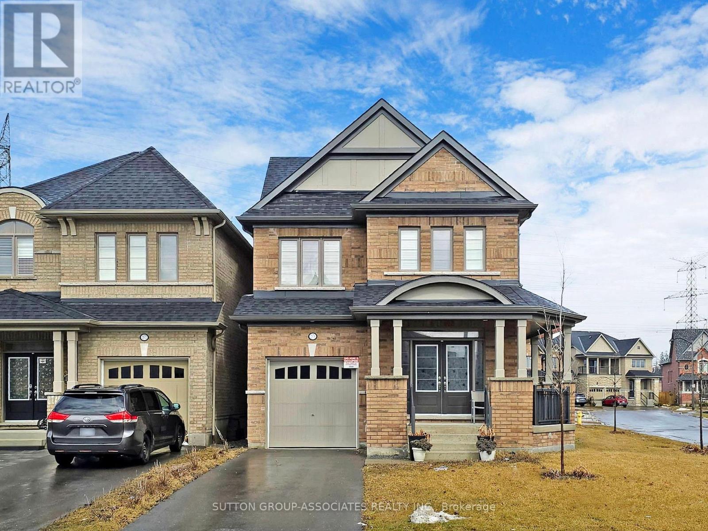1220 Flycatcher Private
Ottawa, Ontario
Welcome to the 3-bedroom Jude by eQ Homes, in the desirable Pathways South community. This move-in ready back-to-back townhome, offering 1,378 sq.ft. of thoughtfully designed living space, is perfect for those seeking both style and comfort. Step into the bright kitchen, bathed in natural light from oversized windows, enjoy the included kitchen appliances and admire the open atmosphere created by 9' ceilings on the second floor. The Jude's showstopping features include a generous 10' x 7' balcony, ideal for entertaining or relaxing, and the home boasts luxury vinyl flooring throughout the main living areas, and plush carpet in the bedrooms for added comfort. The primary bedroom is a true retreat, featuring a large walk-in closet and a cheater ensuite that provides ample closet space and convenience. The additional bedrooms include oversized windows for natural light. Versatile den on the main level and a garage for parking. (id:49187)
1002 - 70 Landry Street
Ottawa, Ontario
Welcome to Unit 1002 at the sought-after La Tiffani. This bright and airy corner unit features 2 bedrooms, 2 bathrooms, and a den, all within a spacious open-concept layout. Nearly floor-to-ceiling windows fill the space with natural light and showcase sweeping views of the city and the Rideau River. The kitchen is perfectly positioned to enjoy the stunning backdrop while you cook.Additional features include in-unit laundry, an excellent underground parking space, and a convenient storage locker. La Tiffani offers top-tier amenities such as an indoor pool, fitness centre, party/meeting room, and ample visitor parking.Located in the heart of Beechwood, you're just steps from grocery stores, cafés, and restaurants. This beautiful unit delivers comfort, style, and unbeatable views - the perfect place to call home. (id:49187)
16 Foothills Lane
Timmins (Tne - North), Ontario
Looking for a stunning 3-bedroom home in one of the most desirable parks? This beautifully renovated gem has undergone a top-to-bottom transformation, brand new kitchen island and sleek black sink, new stove and microwave, all new flooring, modern light fixtures inside and out, fresh plaster, trim and paint throughout, new interior doors, custom blinds and new A/C Unit (2025). Move-in ready, stylish, and located where everybody wants to be! Don't wait, it won't last. (id:49187)
Lot 91 Street D Road
Southwest Middlesex (Glencoe), Ontario
Welcome to luxury living in the heart of Glencoe, Ontario. This stunning 5-bedroom, 4.5-bath executive home offers an unmatched blend of craftsmanship, elegance, and modern comfort. From the moment you step inside, you'll experience high-end finishes throughout, including premium flooring, custom millwork, designer lighting, and an open-concept layout built for both entertaining and everyday living. The gourmet chef's kitchen features , quartz countertops, a large island, and custom cabinetry-perfect for family gatherings or hosting guests. The adjoining dining and living areas showcase oversized windows that flood the space with natural light and frame beautiful views of the property .Upstairs, the luxurious primary suite boasts a spa-inspired ensuite, walk-in closet, and refined finishes that create a true retreat. Additional bedrooms are generously sized, with access to beautifully appointed bathrooms offering comfort and privacy for family or guests. The property includes a two-car garage, sodded grounds, and an inviting outdoor space perfect for relaxing or entertaining. A rare opportunity to own a home of this calibre in Glencoe-modern luxury, timeless style, and exceptional quality throughout. This home is to be built. (id:49187)
Lot 81 Street D Road
Southwest Middlesex (Glencoe), Ontario
Introducing an exquisite opportunity to own a brand-new, custom-built home that will exceed your expectations. This beautiful to-be-built bungalow, with 1,609 square feet of thoughtfully designed living space, is a true gem. Upon entry, the elegant hardwood flooring throughout the main living areas sets a refined tone, seamlessly blending with the open-concept design. The gourmet kitchen, featuring a large quartz island, offers a luxurious space for both cooking and entertaining. Boasting two spacious bedrooms and two beautifully designed bathrooms, this home is ideal for those seeking the ease of one-level living. With 1,400 square feet of unfinished basement space, you have the perfect opportunity to develop the space as you see fit, whether its a stylish entertainment room or extra bedrooms to accommodate your family's needs. With quality craftsmanship and exceptional upgrades included, this home presents an extraordinary opportunity to own a truly special property. (id:49187)
67 Foundry Street
Leamington, Ontario
Welcome to elegant living in the solid, well maintained home with attached garage and ample parking. Quiet area near amenities. Spacious foyer entry, peaceful breakfast nook as well as combination dining/living area opening to private landscaped yard. The master bedroom has a well designed ensuite with tiled walk-in shower and quality finishes. Main floor storage room features the convenience of stacking washer/dryer. The full finished basement level features open concept rec room, large finished secondary room, hobby room and utility room with extra toilet and laundry sink. Relax on the patio in the private fenced yard with a cedar shed for storage. The garage workbench is an added convenience. Low maintenance with new furnace and central air conditioner in 2025. Refrigerator, kitchen stove, mini-freezer and water heater are included. Other is toolroom. Lower bathroom is located in furnace room area. (id:49187)
2069 Meadowbrook Road Unit# 4
Burlington, Ontario
A wonderful condominium opportunity in Burlington's Mountainside neighbourhood! This 2 bedroom 2 storey townhome provides numerous functional living spaces. The kitchen has ample cabinetry & storage and features a stainless steel gas range. Hardwood throughout both levels and newly added pot-lights compliment the natural light offered by the private walkout to a fenced-in yard. A generously sized 3 piece bathroom & in-suite laundry are right off the bedrooms on the upper level. 2 exclusive use parking spaces, visitor parking, and the year round property upkeep offers a low maintenance lifestyle for families, first time buyers, and investors alike. Steps to shopping centres & public transit, or just minutes to major highway access, GO transit, and Downtown Burlington. (id:49187)
23 Coleman Street
Huron East (Seaforth), Ontario
IDEAL PLACE TO RETIRE! Are you looking for a place to rent and call home? Available immediately! Move right into this well maintained 1-storey Semi-Detached home built in 2000 offering spacious rooms, tasteful decor, and modern comfort. This One-level unit features a spacious eat-in kitchen with island and doors to side deck area. Large front living room w/ views of green space across road. Two spacious bedrooms + 4pc bathroom. Ample storage. Main floor laundry. F/A gas heat & central air. Rear yard space & shed. Within walking distance to Seaforth's main street. (id:49187)
17 Gibson Drive Unit# 2
Kitchener, Ontario
Welcome to this truly unique 2-storey condo in the heart of Stanley Park — a rare find that must be seen to be fully appreciated! This charming, beautifully maintained, and absolutely delightful home offers 1,469 sq. ft. across the upper levels, plus a finished basement that provides even more valuable living space. This end unit condo is one of the few in the complex that features a 3-bedroom, 3-bathroom layout and includes two parking spots — a rare and desirable combination. The spacious primary suite provides a relaxing retreat, while the main floor features an expansive great room with ample space for multiple furniture arrangements, perfect for entertaining or everyday living. The finished basement adds impressive versatility with a cozy rec room, generous storage, a full bathroom, and a kitchenette. A private exterior door offers direct hallway access leading to your covered parkings and the well-maintained outdoor amenities. Completing the package is your own backyard space, offering even more room to relax and unwind. This one-of-a-kind condo delivers the space, convenience, and amenities that are rarely found in this sought-after neighbourhood. Don’t miss your chance to call it home! (id:49187)
3006 - 36 Lee Centre Drive
Toronto (Woburn), Ontario
Luxury Ellipse Condo + Lovely 2 Bedroom Corner Unit * High Floor W/Spectacular Southeast Clearview *Functional Layout* Laminate Flooring * Open Concept Kitchen * Close To All Amenities. Ttc, Lrt, 401, Scarborough Town Centre, Centennial College & U Of T * Super Recreational Facilities * Guest Suite * 24 Hrs Concierge * One Parking + One Private Locker Included. (id:49187)
493 Plains Road
Toronto (East York), Ontario
Welcome to 493 Plains Rd! Have this Entire Charming bungalow all to yourself! Located in the heart of East York in a desirable neighborhood close to schools/parks. High-end JennAir Stainless steel appliances with dining area in the kitchen. Immaculately clean with large closets and Large Bay Window for natural sunlight. Parking Included on the Property Rear Driveway. Entire Home is yours. Landscaped yard with a large fenced front and backyard - Great for entertaining! Walking distance to schools, parks, restaurants, LCBO & Starbucks. Close to Michael Garon Hospital, DVP highway and transit TTC/Subway. Just a short distance to The Danforth & Woodbine Beach. (id:49187)
2576 Orchestrate Drive W
Oshawa (Windfields), Ontario
IMAGES WHEN OWNER WAS THERE, PROPERTY NOW EMPTY This wonderful 4-bedroom, 3.5-bathroom home , combines comfort, convenience, and practicality perfect for families, commuters, or anyone looking to enjoy easy access to everything. Enjoy sunshine filled warmth from all the windows on this corner lot. Situated just a block away from a local school and only moments from the highway, this home offers unmatched accessibility. Whether you're heading to work or dropping the kids off at school, your daily routine just got a whole lot easier. Inside, you'll find a functional layout with four bedrooms, a bright living area, and a spacious kitchen with ample cabinetry. Perfect for everyday living and entertaining. Natural light fills the space, and there's plenty of room to grow, work from home, or host guests. Step outside to a nice size yard with room to relax, garden, or play. Plus, with shopping, dining, and entertainment just minutes away, you'll never be far from what you need. Whether you're looking for a family-friendly neighborhood or a commuters dream location, this home offers the best of both worlds. Note: There is Permit available and drawings are complete for separate side entrance. (id:49187)


