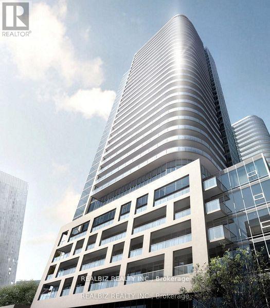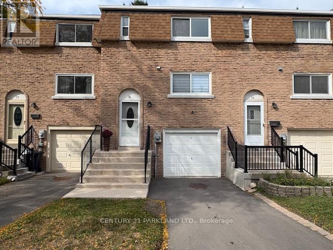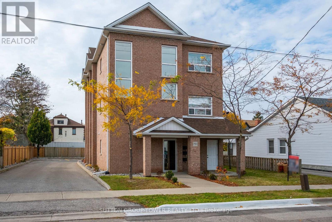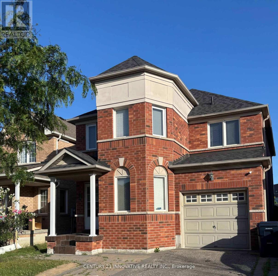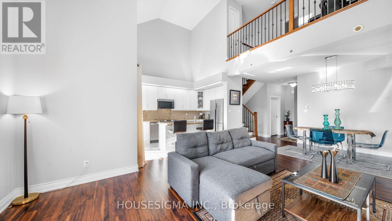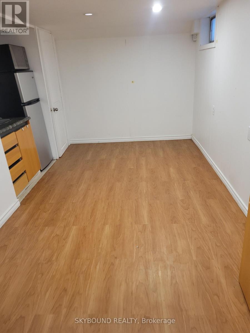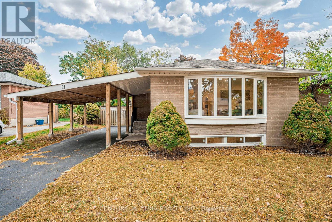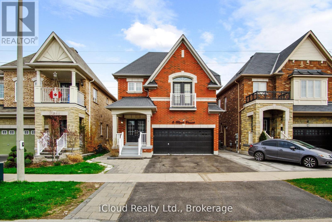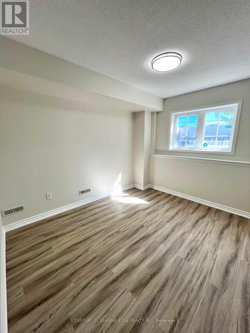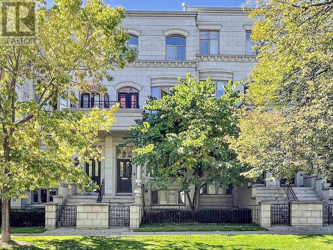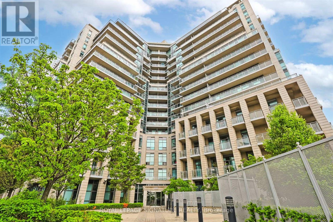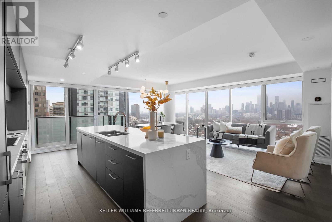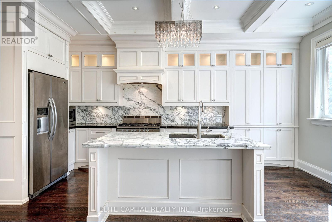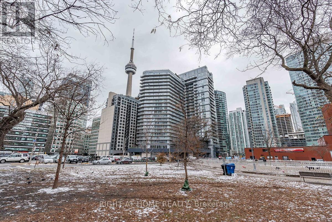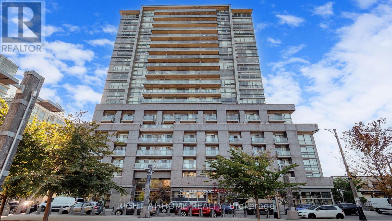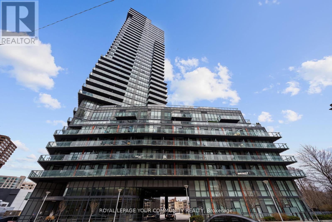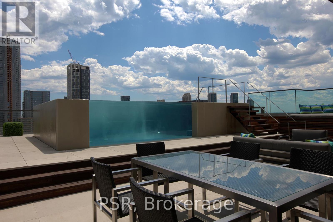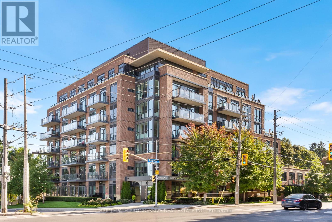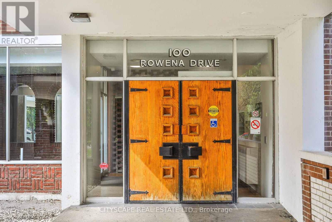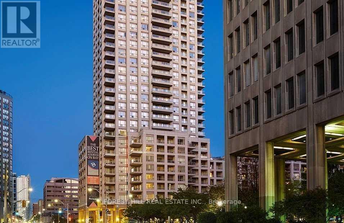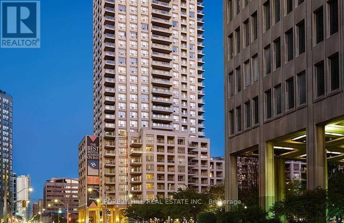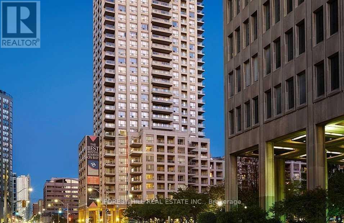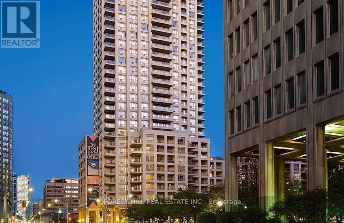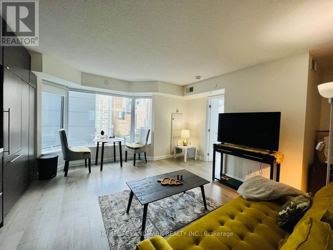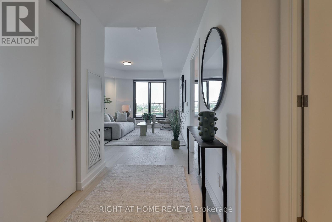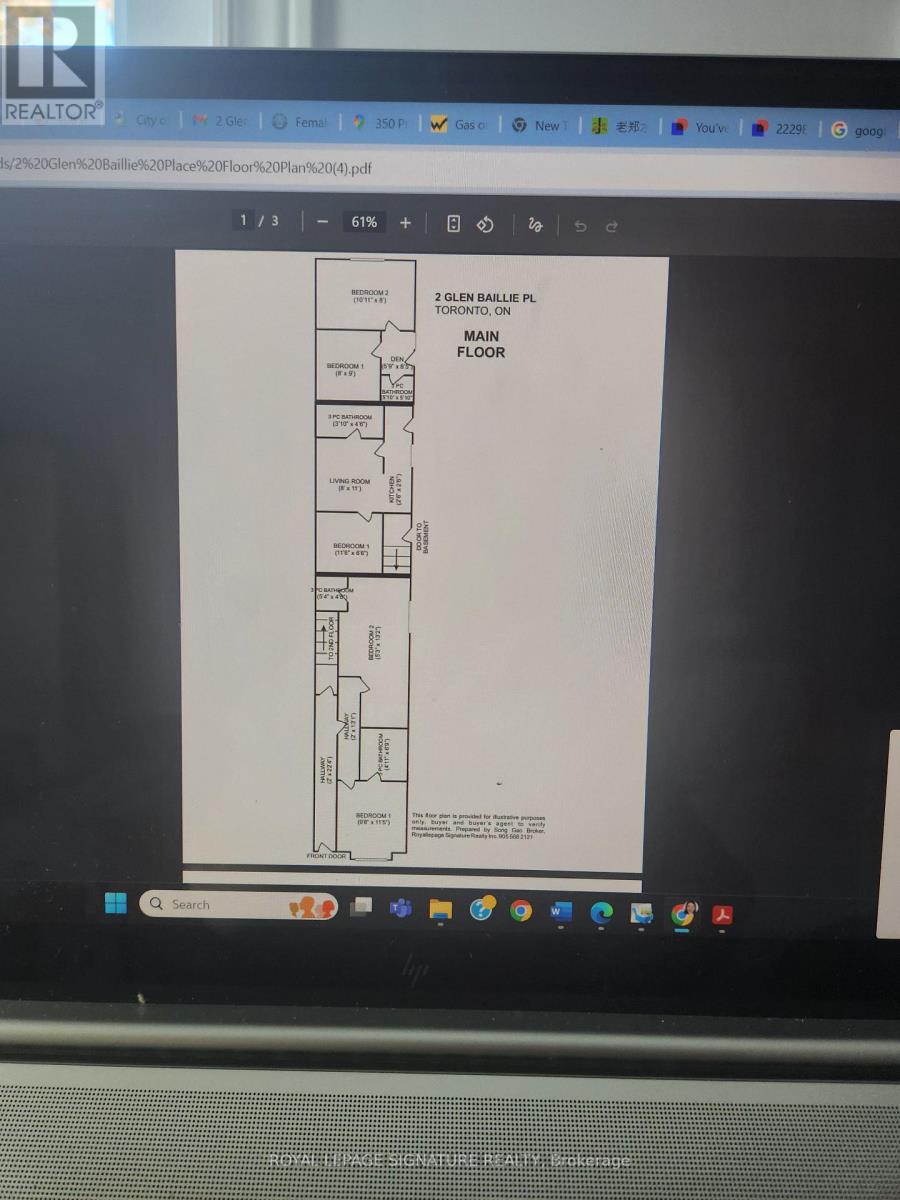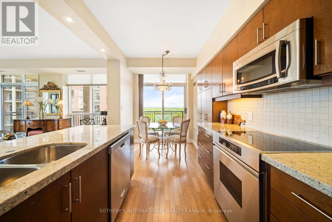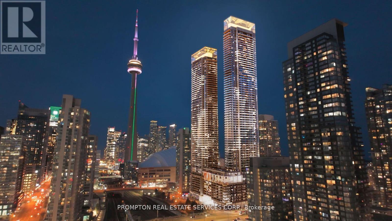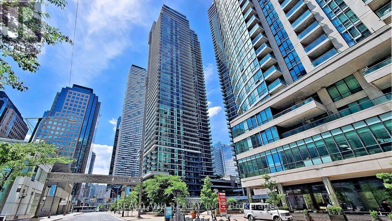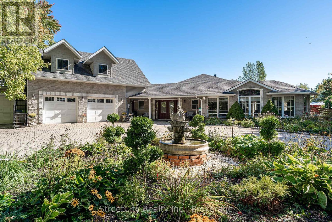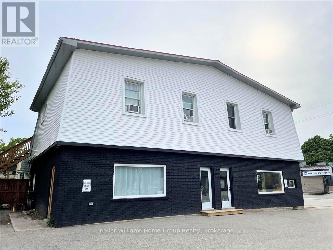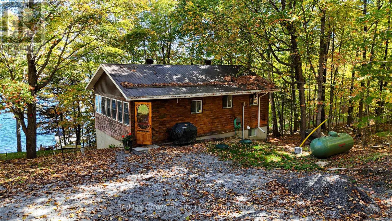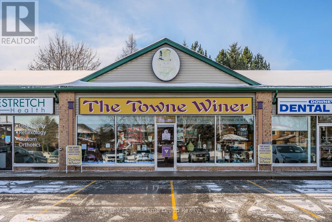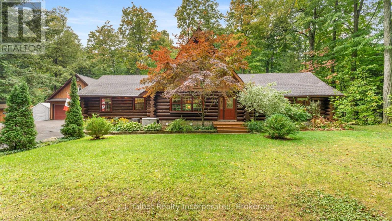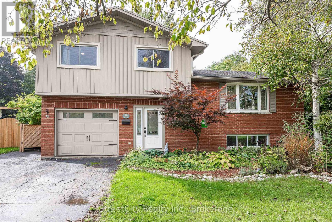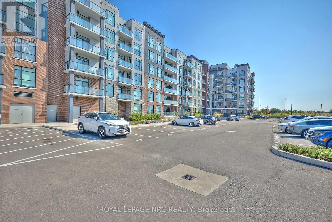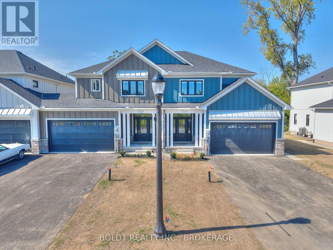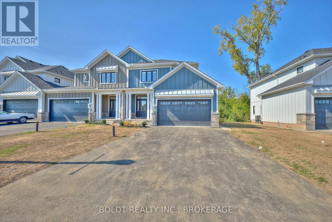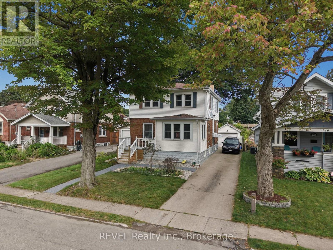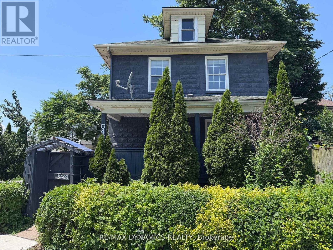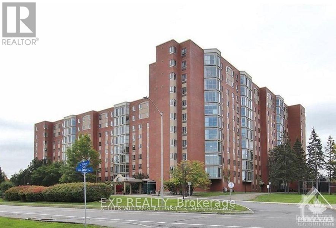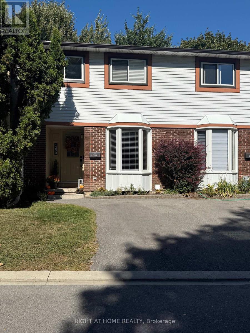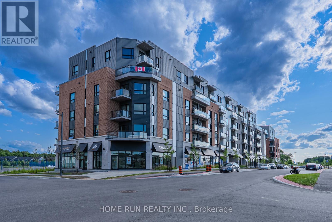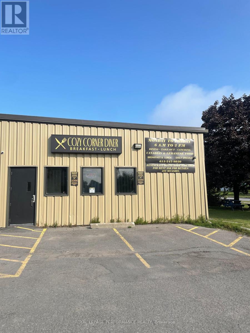415 - 2075 King Road
King (King City), Ontario
Introducing Suite 415, a modern 511 sq. ft. east-facing residence designed for stylish and efficient living. Perfect for first-time buyers, investors, or those seeking a low-maintenance lifestyle, this suite offers a bright open-concept layout with a welcoming atmosphere. The sleek kitchen is appointed with quartz countertops, integrated appliances, and contemporary cabinetry, seamlessly flowing into the living and dining space. The bedroom provides a comfortable retreat, while the bathroom showcases clean, modern finishes. Start your mornings with natural light streaming in from the east, and enjoy the convenience of being part of King Terraces, where residents have access to resort-inspired amenities including a rooftop terrace, outdoor pool, fitness centre, stylish party lounge, and 24-hour concierge. With top-rated schools, parks, shopping, and dining just minutes away, everything you need is right at your doorstep. King Terraces is a welcoming community, ideal for families, young professionals, or anyone seeking a peaceful yet vibrant atmosphere. This is where you can create memories, build your future, and truly live your best life. Suite 415 is a fantastic opportunity to own at King Terraces combining comfort, functionality, and everyday luxury. (id:49187)
210 - 68 Grangeway Avenue
Toronto (Woburn), Ontario
MOTIVATED SELLER ! Bright & Spacious 2 Bedroom Condo! Rarely Offered Corner Suite Unit-Almost 1000 Sq Ft Of Living Space+Balcony+160 Sq Ft. Terrace. Upgraded Kitchen With Breakfast Bar, Quartz Counters & Added Storage. Large Living & Dining Room! Huge Master Bed With Walk-In Closet & 4Pc Ensuite. Split Bedrooms For Added Privacy. Upgraded Mirrored Closets W/ Built-In Shelves In Large Foyer & Bedrooms. Shows Like A Model Home! Unit is currently tenanted at 2850CAD and flexible to vacate or continue to rent if the new buyer wants. Photos are before the unit was tenanted (id:49187)
2003 - 2033 Kennedy Road W
Toronto (Agincourt South-Malvern West), Ontario
Discover modern living at KSquare Condos in the heart of Scarborough! This stunning 2-bedroom, 2-bathroom unit features 9-foot ceilings, floor-to-ceiling windows, and a wrap-around balcony with unobstructed views. Enjoy stainless steel appliances, a full-sized washer/dryer, and the convenience of an included parking space. Located minutes from Hwy 401, TTC, GO Transit, Kennedy Commons, and Scarborough Town Centre, this condo offers easy access to shopping, dining, and top schools like U of T, Seneca, and Centennial Colleges. Amenities include 24-hour security, visitor parking, a gym, library, guest suites, lounge, kids area, and yoga studio. Dont miss this amazing opportunity to own a home in a prime location! (id:49187)
74 - 121 Centennial Road
Toronto (Centennial Scarborough), Ontario
Fully Renovated Gem in Desirable Port Union/West Rouge! Welcome To This Stunning, Professionally Renovated Home Located in the Quiet & Family-Oriented Port Union/West Rouge Neighbourhood. Just A Short Walk to the Community Center, Waterfront Trails, Parks, & the Beautiful Shores of Lake Ontario. This Prime Location Offers Easy Access to Schools, Grocery Stores, Transit (Including Rouge Hill GO Station), and Nearby Highway 401, Making Commuting And Daily Errands Seamless. No Detail Has Been Overlooked In This Top-To-Bottom Renovation. The Home Features A Stunning Modern Kitchen With Quartz Countertops, Tile Backsplash, Brand-New Stainless-Steel Appliances & Italian Porcelain Tile. Enjoy Elegant Finishes Throughout, Including Engineered Hardwood Flooring, All New Interior Trim, Doors & Hardware, Pot Lights, Crown Moulding and Designer Chandeliers. The Washrooms Have Been Fully Transformed with Contemporary Tilework, Sleek Vanities, Frameless Glass Shower Panel Allowing Natural Light to Brighten The Room, and Modern Fixtures Delivering Spa-Like Comfort with a Clean, Upscale Design. All Bedrooms Have Been Refreshed with Updated Finishes, Creating Warm, Functional Retreats for the Entire Family. Additional Upgrades Include New Stairs And Custom Railings, A New AC Wall Unit, and a Brand-New Spacious Deck Overlooking A Professionally Landscaped Backyard, Perfect for Entertaining or Quiet Relaxation. The Finished Basement Includes a Rough-In for a Bar or Kitchenette, Offering Added Versatility for Recreation or Hosting Guests. An Exceptional Opportunity to own a Turn-Key Home in one of Torontos Most Connected Waterfront Communities. Just Move In & Enjoy! (id:49187)
750 Albert Street
Oshawa (Lakeview), Ontario
An Amazing Investment Opportunity Or Live-In One Unit While The Other Two Are Rented To Generate Rental Income. Well-Suited For Investors Seeking Immediate Cash Flow, Or Owner-Occupants Looking To Offset Mortgage With Rental Income. This Newly Built All Brick Triplex Is A True Legal 3-Unit Apartment Building Built With The Highest Level Of Standards! Each Unit Is Equipped With Its Own Gas Meter, Hydro Meter, Electrical Panel, And Tankless Water Heater, Ensuring That Current Tenants Pay Their Own Utilities. The Versatility Of This Triplex Is Unmatched. All Units Are Above Ground And They All Have Front And Back Entrances. Each Unit Features An Overall Bright Open Concept Layout With A Laundry Room And A Utility Room And About 1228 Sq. Ft. Main Floor Unit Features Living, Dining & Kitchen With Open Plan Concept & Walkout To Deck. Primary Bedroom With Double Closet & 4 Pc Semi Ensuite, 2nd Bedroom With Walk-In Closet. Second And Third Floor Units Features Living, Dining & Kitchen With Open Concept & Walk Out To Balcony & Powder Room. Primary Bedroom With 2 Closets, & 4 Pc Semi Ensuite, 2nd Bedroom With Walk-In Closet. Mostly Newer Appliances, New Fencing And Landscaping. Unit Assigned Parking. Wise Investment In A City That Is Booming. **EXTRAS** Unit 1-Leased At $2,300 Per Month, Unit 2 Is Now Vacant ($2,300-$2,400 Potential), Unit 3 Leased $1,800/Month (Month To Month). Annual Expenses: Taxes $8,862.49, Insurance $2,470.00, Hydro $1,000.00, Water $1,781.99 (id:49187)
Basement - 13 Grosbeak Crescent
Toronto (Rouge), Ontario
Amazing Opportunity To Rent This Bright, Newly Renovated 1 Bedroom + Den Basement Apartment, Located In A Family Friendly Neighbourhood. This Unit Features Modern Updates, Newly Renovated 3 Piece Bathroom, Newly Renovated Kitchen With Stainless Steel Appliances and Quartz Countertops, Separate Entrance, and 1 Parking Spot Included. Easy Access to HWY 401, TTC Transit, Place of Worship, Grocery Stores, Schools, Parks and More. Rent is $1,700 Including Utilities. (id:49187)
18 Lovegrove Lane
Ajax (Central), Ontario
Offer Anytime Show with Confidence! A fantastic opportunity for first-time buyers, downsizers, or young professionals! This freshly painted and sun-filled 2-bedroom + den, 2-bath townhouse features soaring 20-ft ceilings in the Great Room, a stylish media loft, and a versatile upper-level den, perfect as a cozy retreat by night and a productive home office by day. Enjoy in-home laundry, extra storage, and a private garage parking spot. Located just minutes from Hwy 401, the 407 extension, GO & Durham Transit, it's perfect for commuters. Walk to Lifetime Fitness, Costco, Home Depot, parks, schools, shopping, dining, and more. A stylish, low-maintenance home in a prime, convenient location with a lot to offer! (id:49187)
#5 - 746 Coxwell Avenue
Toronto (Danforth Village-East York), Ontario
Location! Location! Studio apt in nice older home. Walk to Danforth, Coxwell Subway and Michael Garron Hospital. There is shared laundry. Included all utilities. Kitchen will have microwave, 2 burner hot plate and toaster oven. There is no stove. Use of the backyard. (id:49187)
11 Valia Road
Toronto (West Hill), Ontario
Welcome to 11 Valia Rd. FULLY Renovated from top to bottom, 3 bedroom bungalow with a full 3 bedroom walk up basement apartment (2 separate entrances to basement). Quiet and mature neighbourhood just minutes from UTSC, GO transit, and Lake Ontario with trails and parks nearby. Open concept, front bow window and many pot lights makes this property super bright. Nicely renovated throughout, new doors, new windows, new appliances, functional layout, move in ready whether you are single, a couple, a family and/or an investor looking for rental income!! (id:49187)
6 Mount Pleasant Avenue
Whitby (Blue Grass Meadows), Ontario
Nestled in a prime location near tranquil lakes and scenic trails, this stunning 4 bedroom detached home offers the ultimate lifestylejust steps away from outdoor adventure yet close enough to enjoy all the conveniences of city living. Close to highway 401 and Whitby Mall. Many amenities close by including transit, restaurants and groceries. Inside, every detail has been designed with modern living in mind. From sleek stainless steel appliances in the kitchen to luxurious, spa-inspired bathrooms, this home is a true retreat. Stone countertops, hardwood floor and many more features. Whether you're unwinding after a day on the trails or hosting friends, this space is sure to impress. Separate entry to the 2 bedroom basement apartment with separate laundry and kitchen offers unlimited possibilities. Close to recreational center, soccer fields Durham college and Trent university campus. Make this dream home yours today! (id:49187)
Bsmt - 342 Danforth Road
Toronto (Clairlea-Birchmount), Ontario
Beautifully renovated 2-bedroom, 1-bathroom apartment located on the ground floor of the house. This bright and spacious unit features a brand-new kitchen with stainless steel appliances, modern vinyl flooring, and ample storage designed with both comfort and style in mind. The primary bedroom is generously sized and features a large window that fills the room with natural light. The second bedroom is also well-sized and includes a closet for convenient storage. Brand-new 3-piece washroom with a bathtub and window.Situated in an excellent location, close to public transit, schools, parks, shops, restaurants, and mosque. Perfect for those seeking comfort and convenience in a family-friendly community. Tenant to pay 35% of utilities (hydro/electricity, gas, water). (id:49187)
11 - 260 Russell Hill Road
Toronto (Casa Loma), Ontario
Sophisticated, Elegant Townhome In South Hill! Total 3476 Sq. Ft . Recently renovated and landscaping. The open concept living and dining room with 10 feet ceilings and crown mouldings is flooded with sunshine. Hardwood floor all 4 levels. S/S Appliances, Eat-In Area/Family Rm. W/O To Charming Private Patio. Entire 2nd Flr Master Suite; His/her W/I Closets, 6 Pc Ensuite. Open Lib/Office On 3rd Flr. Private Elevator. Lower Level Has Direct Access To 2 Parking. Walk To Village & Mins To Downtown, BSS, UCC and schools. A Fabulous Opportunity That Suits Many Types Of Buyers. (id:49187)
505 - 410 Queens Quay W
Toronto (Waterfront Communities), Ontario
\\Location! Location! Well-Maintained Aqua Condo By Monarch! Bright, Spacious One Bedroom Suite Features An Open-Concept Kitchen/Living & Dining Area. Large closet. Excellent for first time home buyer or investor. Easy access to CN Tower, Rogers Centre, Union Station, St. Lawrence Market, Harbour-front Centre, Shops, Restaurants, Parks, The Waterfront Trail. & More! Great Bldg Amenities incl rooftop terrace, party room and more. (id:49187)
1510 - 99 Foxbar Road
Toronto (Yonge-St. Clair), Ontario
Absolutely stunning skyline views! This elegantly designed two-bedroom, two-bathroom corner suite showcases some of the most spectacular sights the city has to offer. Flooded with natural light, the southeast-facing unit boasts open-concept living spaces, an exceptional split-bedroom design, upgraded kitchen appliances with a spacious island, a sizable second bedroom, a large balcony, and an incredible primary suite complete with a walk-in closet and beautiful ensuite bathroom. The suite features remarkable updates and plenty of natural light throughout. Exceptional building amenities include a gym, golf simulator, yoga studio, jacuzzi, indoor pool, concierge service, media room, billiards/table tennis area, squash court, library, games room, dining area, catering kitchen, and guest suites. This is a fantastic lifestyle building located in the heart of the city, ideal for those seeking breathtaking views, high-end finishes, and a vibrant community. Full-service building with 5 star amenities. 24-hr concierge, lounge, visitor parking, fitness centre with indoor pool, Longos Market, LCBO. Situated in one of Toronto's most desirable neighbourhoods, steps to public transit and upscale shops! (id:49187)
607 - 81 Wellesley Street E
Toronto (Church-Yonge Corridor), Ontario
Only Two years old condo is located in the heart of downtown, steps to Wellesley subway station, and a 10-minute walk to UOT and TMU. The open-concept kitchen has built-in appliances, and the bathrooms are High-end, and fully tiled. There is 24-hour security. Enjoy the convenience and modern city living, Extra High Smooth Ceiling Comfort, and an open balcony with a beautiful view! (id:49187)
311 Davisville Avenue
Toronto (Mount Pleasant East), Ontario
Stunning 2 Storey Custom Home In Davisville Village. Detached 2 Car Garage, High Ceiling - 9'8" On Main Floor And 9' On 2nd. Endless Details Thru-Out Incl. Hardwood Floors, Wainscoting, Crown Moulding, Pot Lites, 3 Gas F/P's, Skylite, Marble Vanity Tops, Marble C/Top And Bksplash In Kit. Spacious Principal Rooms, Open Concept Family Rm With Custom Wall Unit & W/O To Cedar Deck, Prof. Landscaped Front And Rear Yards. (id:49187)
512 - 352 Front Street W
Toronto (Waterfront Communities), Ontario
Bright and spacious 1 Bd Fly condo in the heart of Downtown Toronto! Functional layout w/open concept interior, Upgraded Modern Kitchen W/New Stainless Steel Appliances, floor to 9' ceiling windows , spacious bedroom w/glass sliding doors, New Vinyl Floors throughout , Freshly painted. Conveniently located in the middle of Downtown - steps to CN tower, Union station, financial & entertainment districts, restaurants, easy access to highway; amenities include gym, party room, rooftop deck/garden, sauna, 24 h security. (id:49187)
846 - 68 Abell Street
Toronto (Little Portugal), Ontario
One bedroom Condo in the heart of Toronto's Art, Culture district. The best unobstructed East view of the building with a private balcony view of the CN tower. 24 Hr TTC at doorstep. Bike share and convenience stores. With steps to grocery stores, Schools, Parks, Restaurants, shops, Cafe bars. One of Toronto's most desirable neighborhoods and the second coolest in the world according to Vogue Magazine. Plenty of visitor parking. Open concept with modern kitchen, Granite countertop, Floor to ceiling windows, Walkout balcony. 2 separate elevators goes to 1-8th floors. 8th floor is the "Penthouse" of the low-rise building. BBQ available at Roof terrace. Plus, one storage locker room, stainless steel appliances: Stove, Refrigerator, Dishwasher and full-size microwave, cooking exhaust fan, stacked washer/dryer, window coverings. Move in and enjoy! More photos can be found in Multimedia under "Photos". (id:49187)
611 - 825 Church Street
Toronto (Rosedale-Moore Park), Ontario
Stunning, Fully Furnished Corner Suite With Panoramic Views of Rosedale Valley! This Bright and Airy Condo Features Floor-to-Ceiling Windows, Soaring 9FT Ceilings, and a Spacious Split-Bedroom Layout Offering Optimal Privacy. Enjoy a Generously-Sized Balcony Perfect for Morning Coffee or Evening Relaxation. Just a 4-Minute Walk to Yonge & Bloor Station, and Steps to Yorkville, Shopping, Dining, and Groceries. A Beautifully Appointed Urban Oasis in the Heart of the City. Amenities Include Gym, Swimming Pool (Indoor), Jacuzzi, Sauna, Billiards Room, 2 Guest Suits, Library, Visitor Parking, 24H Concierge. (id:49187)
Ph1001 - 500 Wellington Street W
Toronto (Waterfront Communities), Ontario
The Ultimate Full-Floor Penthouse in One of Torontos Most Exclusive Private Boutique Buildings. This expansive 3-bedroom, 2.5-bath suite offers approx. 6,200 sq.ft. of luxurious, designer-curated living space, including a spectacular 2,000 sq.ft. private rooftop terrace featuring a raised infinity glass pool, outdoor kitchen, BBQ station, and panoramic city views. This opulent residence boasts 2 private elevators, 10-ft smooth ceilings, floor-to-ceiling windows, and a wood-burning fireplace framed by a dramatic marble feature wall. Chefs kitchen by Scavolini with Sub-Zero Pro glass-door fridge/freezer, Sub-Zero wine fridge, Viking gas cooktop & microwave, Gaggenau dishwasher, and double-thick marble countertops. Wide-plank hardwood flooring, custom closet organizers, and premium finishes throughout. Parking included. A rare offering of exceptional scale, privacy, and outdoor living in the heart of the city. (id:49187)
303 - 3 Southvale Drive
Toronto (Leaside), Ontario
Welcome to Boutique Living at Leaside Manor. Featuring a Superb Split-Plan Layout with Zero Wasted Space, Soaring High Ceilings and High-End Finishes Throughout; Stunning Chefs Kitchen w/ Integrated Miele Appliances & Tons of Storage. Unobstructed East Views from Every Room Drench the Unit in Natural Light. Retreat to your Primary Oasis featuring a Walk-In Closet with Built Ins & a 5-Pc Spa-Like Ensuite. Spacious 2nd Bedroom with Its Own Walk-In Closet & Direct Access to 3-Pc Bathroom. 1 Parking & 1 Locker Included! Steps To Fantastic Shops And Restaurants Of Leaside Village & Bayview Ave. Fab Transit And Easy Access To Dvp & Bayview Extension. (id:49187)
303 - 100 Rowena Drive
Toronto (Parkwoods-Donalda), Ontario
*** 1 Month Free *** Live across the Parkway Mall. Spacious, bright, clean units with open dining area and large balconies. Newly painted in neutral colors with refinished floors. Newer counter tops and appliances in kitchen, plenty of storage and closet space. New tiles in hallways and kitchen. On site laundry. Cable and internet ready. Professionally landscaped grounds. Video controlled lobby and intercom system for added security. Property Management for added convenience. Fridge, Stove, Existing Elf's, Pet Friendly, Wall A/C allowed Close to schools, shopping and churches, library, TTC outside your door, 401 and DVP a short distances. Well Equipped Laundry Room on-site *Pictures might be of similar unit* (id:49187)
3106 - 925 Bay Street
Toronto (Bay Street Corridor), Ontario
*Free Second Month's Rent! "The Bay Club" Is Morguard's Inclusive Rental Community Designed For How You Move, Play And Live! *Located At The Corner Of Bay+Wellesley And Just Steps From Wellesley Subway Station, It's Super Walkable To U Of T, UHN+The Village! *Spectacular 2Br 2Bth S/E Corner Lower Penthouse Suite W/2 W/O's To Terrace! *Abundance Of Windows+Light W/Breathtaking Cityscape Views Of Toronto's Iconic Skyline! *Stroll To World Class Entertainment+Shopping In Yorkville! *Approx 1250'! **Extras** Stainless Steel Fridge+Stove+B/I Dw+Micro,Stacked Washer+Dryer,Elf,Roller Shades,Blackout Blinds In BR's,Laminate,Brdlm W/L,Granite,Bike Storage,Optional Parking $175/Mo,Optional Locker $50/Mo,24Hrs Concierge++ (id:49187)
2505 - 925 Bay Street
Toronto (Bay Street Corridor), Ontario
*Free Second Month's Rent! "The Bay Club" Is Morguard's Inclusive Rental Community Designed For How You Move, Play And Live! *Located At The Corner Of Bay+Wellesley And Just Steps From Wellesley Subway Station, It's Super Walkable To U Of T, UHN+The Village! *Spectacular 1+1Br 1Bth North Facing Suite W/2 W/O's To Terrace That Feels Like A 2Br 1Bth W/Separate Family Room! *Abundance Of Windows+Light W/Panoramic Cityscape Views Of Toronto's Iconic Skyline! *Stroll To World Class Entertainment+Shopping In Yorkville! *Approx 801'! **Extras** Stainless Steel Fridge+Stove+B/I Dw+Micro,Stacked Washer+Dryer,Elf,Window Covers,Laminate,Brdlm W/L,Granite,Bike Storage,Optional Parking $175/Mo,Optional Locker $50/Mo,24Hrs Concierge++ (id:49187)
505 - 925 Bay Street
Toronto (Bay Street Corridor), Ontario
*Free Second Month's Rent! "The Bay Club" Is Morguard's Inclusive Rental Community Designed For How You Move, Play And Live! *Located At The Corner Of Bay+Wellesley And Just Steps From Wellesley Subway Station, It's Super Walkable To U Of T, UHN+The Village! *Spectacular North Facing Studio Suite W/Terrace That Feels Like A 1Br 1Bth W/Separate Family Room! *Abundance Of Windows+Light W/Panoramic Cityscape Views Of Toronto's Iconic Skyline! *Stroll To World Class Entertainment+Shopping In Yorkville! *Approx 546'! **Extras** Fridge+Stove+B/I Dw+Micro,Stacked Washer+Dryer,Elf,Window Covers,Laminate,Brdlm W/L,Granite,Bike Storage,Optional Parking $175/Mo,Optional Locker $50/Mo,24Hrs Concierge++ (id:49187)
807 - 925 Bay Street
Toronto (Bay Street Corridor), Ontario
*Free Second Month's Rent! "The Bay Club" Is Morguard's Inclusive Rental Community Designed For How You Move, Play And Live! *Located At The Corner Of Bay+Wellesley And Just Steps From Wellesley Subway Station, It's Super Walkable To U Of T, UHN+The Village! *Spectacular 2+1Br 2Bth N/E Corner Suite W/2 W/O's To Terrace That Feels Like A 3BR 2Bth W/Separate Family Room! *Abundance Of Windows+Light W/Panoramic Cityscape Views Of Toronto's Iconic Skyline! *Stroll To World Class Entertainment+Shopping In Yorkville! *Approx 1067'! **Extras** Stainless Steel Fridge+Stove+B/I Dw+Micro,Stacked Washer+Dryer,Elf,Window Covers,Updated Flooring,Granite,Bike Storage,Optional Parking $175/Mo,Optional Locker $50/Mo,24Hrs Concierge++ (id:49187)
1407 - 155 Yorkville Avenue
Toronto (Annex), Ontario
Welcome to this exquisitely furnished 1-bedroom and one den, 1-bathroom suite with 1 locker, nestled in the vibrant heart of Yorkville! Situated within a luxurious upscale building boasting 24-hour concierge and security services, this unit is perfect for tenants new to the city or those seeking an elegant pied--terre close to top-notch restaurants, boutiques, and entertainment venues, as well as public transit options.Indulge in the abundance of natural light that floods this suite, and relish the cozy yet airy open-concept living area, complete with a flat-screen TV and a modern kitchen that is a joy to cook and entertain in. Retreat to the spacious bedroom, featuring floor-to-ceiling windows, a queen-size bed with a comfortable mattress, and spacious closet .Experience the epitome of urban living in this chic Yorkville abode! (id:49187)
906 - 200 Sudbury Street
Toronto (Little Portugal), Ontario
Newly completed, this bright and spacious split two-bedroom suite offers a superb floor plan with over 1100 SF of interior space plus an exceptional 900 SF terrace. Extensive upgrades and premium finishes, including a Scavolini kitchen with full-size integrated appliances and a large island. The generously sized bedrooms feature ample closet space and abundant natural light through oversized windows. Full-width terrace with gas BBQ service and clear skyline views to the north and east. Outstanding building amenities, including a large, professionally equipped gym, a social room with a separate kitchen, and full-time concierge service. *** A Unique Urban Home. Ideally situated in one of Toronto's most vibrant neighborhoods and located immediately opposite the iconic Gladstone House, "1181" is steps to transit, shopping, Trinity Bellwoods Park, and the Ossington Strip. Full Tarion Warranty. Maintenance fee includes parking, locker, and Rogers Ignite Internet service. Select terrace photos are virtually staged. (id:49187)
2 Glen Baillie Place N
Toronto (Kensington-Chinatown), Ontario
Client remarket: One of the best investment opportunities is waiting for you. This rare offer end unit freehold townhouse was Official Plan Designated for Mixed (commercial and residential) use, has the best layouts and floor plan. Duplex, Triplex or Fourplex is up to you! Five units, three of them already have kitchens. From the front entry, you will see 2 bedrooms, each bedroom has their own 3 piece washroom which are totally separate from other parts of the house; from the 2nd side entrance, you also see 1 bedroom, with bathroom, kitchen and living room; from 3rd entrance, you will see 2 bedrooms, and one 3 piece washroom. The 2nd floor has 3 big bedrooms, each bedroom has their own ensuite bathroom, and a good size kitchen in the hallway. This gorgeous townhouse has a separate side door (1st side entrance) that leads you to a fully finished basement, with a huge washroom, 2 bedrooms and kitchen. This remarkable freehold townhouse is located in the heart of Kensington Market, Chinatown Center, major transit station area, steps to Spadina/Dundas streetcar, near T&T supermarket, close to hospital, art gallery, walking distance to University of Toronto. This lovely end unit 2 storey freehold townhouse needs your special touch, to make this diamond in the rough shine again. Property and chattels sold in As-Is Condition. Current tenants (individual, not family) pay $6,000 rent income per month in total, and never miss the payment. (id:49187)
903 - 1105 Leslie Street
Toronto (Banbury-Don Mills), Ontario
Fall in love with this outstanding light-filled Southwest corner suite w/serene views of Sunnybrook Park. Upon entering, you notice the soaring 9 ceilings, premium laminate flooring that looks & feels like hardwood & stunning park views. The highly desirable splitlayout is open concept & provides an airy feel. The beautiful & open kitchen is rarely offered in the complex & features an eat-in island, an abundance of stylish cabinetry & breakfast area. Walkout to a private oversized 162 sq.ft. balcony providing beautiful vistas that change with the seasons. The living & dining room seamlessly flow together creating an inviting place to relax or entertain guests. The suite features 2 spacious bedrooms providing privacy from one another. The primary presents picturesque views to the west, a w/i closet & 5-pc ensuite w/soaker tub & w/i shower. The 2nd bedroom which can also be a home office includes a large closet and views to the south. The 2nd 3-pc bath has a pedestal sink & glass enclosed walk-in shower. A dedicated laundry closet provides additional room to store supplies w/stacked washer & dryer. Located in the coveted community of Carrington on the Park, this suite resides in the most sought after building in the complex, the Haven, with hotel-like amenities. The building amenities include a 24-hr concierge, party room, exercise room, guest suites, visitors parking & easy underground access to indoor pool. 2 side-by-side underground parking spaces, & locker are included. An abundance of underground visitors parking conveniently located near the entry. The condo is magnificently located across from Sunnybrook Park. Over 900 acres of wooded parks, ravines, dog parks & miles of fabulous walking trails. Enjoy the welcomed convenience the variety of boutiques, bistros & amenities just moments away along Bayview Avenue, Leaside & the Shops at Don Mills. A commuters dream with easy access to the new Eglinton LRT right at your doorstep, as well as the DVP. (id:49187)
7606 - 3 Concord Cityplace Way
Toronto (Waterfront Communities), Ontario
Brand New Luxury 3-Bedroom Condo at Concord Canada House Torontos Newest Landmark Beside CN Tower & Rogers CentreExperience unobstructed east-facing panoramic views of the CN Tower, Rogers Centre, and Lake Ontario from this stunning luxury residence at Concord Canada House the newest icon of downtown living.This spacious suite features 1,128 sq.ft. of thoughtfully designed interior living space plus an additional 277 sq.ft. heated outdoor balcony for year-round enjoyment. With 3 bedrooms and 2 full bathrooms, the residence is perfectly suited for modern city living, offering both comfort and style.Premium features include:Sleek Miele appliancesModern balcony doors designed for four-season useExpansive floor-to-ceiling windows that flood the space with natural light and capture spectacular city and lake vistasResidents enjoy access to world-class amenities, including the breathtaking 82nd-floor Sky Lounge and Sky Gym, indoor swimming pool, ice-skating rink, touchless car wash, and more. (Some amenities will become available at a later date.) (id:49187)
1908 - 33 Bay Street
Toronto (Waterfront Communities), Ontario
Stylish recently renovated southeast 2+ Den corner unit with stunning Lake and City views with 2 Car Parking and 1 super big Locker Room. 9Ft Ceiling. The Huge Floor To Ceiling Windows Through Out The Unit, Very Bright & Functional Layout. South east lake view living room can enjoy this water view everywhere, 105 Sf lake view large balcony give you the ultimate outdoor relaxation area. Modern kitchen W big island, high end Bosch Stainless Steel Appl, with a dedicated space for your culinary arts. Two split bedrooms layout provides excellent privacy. This rent includes One Tandem Parking (can park 2 vehicles) and One super big Locker Room behind the parking spot, you can put everything in the Lock Room. Parking and Locker are closed to the elevator. Steps To Union Station, Subway, Harbour Front, Port To Central Island, Parks & Shopping, 5-Star Amenities: A huge GYM, A 70'Lap Large Indoor Pool, Tennis Court, Squash/Raquet Ball, guest suites & More, too many things to list. (id:49187)
4303 119 Highway
Perth East (Ellice), Ontario
Have a look at this rare 1.5 acre Agricultural zoned property on a paved road just north of Stratford city limit. Built in 2011 this sprawling on grade bungalow features heated floors throughout the 2000 sqft layout. Bright & spacious open concept floor plan w/ huge windows, cathedral ceilings, large kitchen w/ island. Carpet free floors w/ tile and wood throughout. Primary bedroom w/ walk-in closet & 4 pc ensuite, 2nd bedroom, powder room & main floor laundry. Above the massive double garage is an accessory apartment w/ secondary access featuring bedroom, living room, full kitchen, 4pc washroom & private terrace. This property boasts a massive circular interlock driveway, attached 3rd bay on the garage, wood deck & boardwalks, above ground pool w/ updated pump & filter, hot tub, covered patio, stable, greenhouse & large fenced paddock. Geothermal, full forced air HVAC system for supplemental heat & AC, gas fireplace in the living room as well as the Accessory apartment. Heated garage floors. Call for more information or to schedule a private showing. (id:49187)
3 - 116 Elora Street S
Minto, Ontario
Welcome to this spacious 3 bedroom, 1 bathroom upper unit in the heart of downtown Harriston. Complete with in-unit laundry, this home offers convenience and comfort just steps away from shopping, dining and all the amenities this charming town has to offer. (id:49187)
242 Everett Drive
Parry Sound Remote Area (Restoule), Ontario
Cozy Four-Season Cottage on Commanda Lake. Tucked away on a private, tree-lined lot, this turn-key three-bedroom, one-bathroom cottage offers the perfect blend of comfort and charm with 163 feet of owned sandy shoreline on beautiful Commanda Lake. Step inside to an inviting open-concept living space with maple hardwood floors, a fully renovated bath, and the warmth of a propane furnace (2020). With 200-amp hydro service, full septic, laundry, and a durable steel roof, this cottage is ready to be enjoyed year-round. The property also includes a three-piece docking system and newly installed screw pile supports - perfect for your future lakeside deck. Commanda Lake is a peaceful, scenic lake, ideal for swimming, fishing, water sports, or simply relaxing by the water. Mature hardwood trees surround the property, creating a natural setting thats both beautiful and private - your very own northern retreat. Easily accessible on a municipally maintained four-season road, and located in an Unorganized Township with ultra-low taxes, this cottage is just three hours from the GTA close enough for weekend escapes, yet far enough to feel like a true getaway. (id:49187)
5 - 115 Downey Road
Guelph (Kortright Hills), Ontario
The Towne Winer is a popular independent Micro-Winery that offers a true Craft Wine/Beer/Cider making experience. Specializing in creating high quality wines at non-commercial price points, in an inviting and comfortable atmosphere. The winery facility is located in South Guelph in the busy and well-established Downey Road Plaza. Open since 2003, The Towne Winer offers international and local wines sourced from the world's proven vineyards via their relationship with their key supplier of over 30 years. The Towne Winer also has an upgraded oak barrel program for specialized vinting that creates further complexity in varietal wines which will reward that wine lover. Our Craft Beer Program creates a naturally carbonated, unfiltered, premium handcrafted small-batch beers with all natural ingredients and no preservatives, bottled in recyclable glass bottles. Note that the business is set up with a 3-stage carbon filtration water system to ensure a quality process with the potential to sell bulk water. Also, wine accessories and essentials, such as decanters and aerators are showcased in the appealing storefront along with supplies and equipment for the Home Wine-Maker/Brewer. The international award-winning Winer is willing to provide his expertise to the new owners in all aspects of the business, if desired. There are no franchise fees so you have complete control over your own business. For a more detailed description of this distinctive, enterprising business, visit the website. Chattels and A/R are included in the purchase price. (id:49187)
35576b Bayfield River Road, R.r. #2 Road E
Central Huron (Goderich), Ontario
This fabulous log home is nestled on a 2 acre private paradise..close to BAYFIELD!! Meticulously maintained and in keeping with a true log home vibe. From the cathedral ceiling with a loft over looking the main floor to the large and airy bedrooms, into the eat-in kitchen and foyer this home just feels good! The logs give a warm honey glow to the interior and compliments the lush greenery visible from every window. 3 spacious bedroom on the main floor with 2 full bathrooms and lots of flex spaces add extra cubbies for additional office or craft spaces. The guest room/granny flat above the garage is a special haven onto itself. Open concept and independent living with lots of storage. It has a separate entrance through the oversized heated garage that has tons of storage and and work space. A side deck adds to the outdoor living space as does a private patio with mother nature as its own screening room. A gas hook-up for your BBQ and anny other out door cooking appliances is a bonus. 3 sheds (one with hydro) give you lots of storage for your toys. The crawl space is expansive and give so many options for storage and out of season furniture etc. Lots of foot paths and just pure delight to walk through the bush and enjoy the tranquility of this picture perfect retreat. (id:49187)
27 Riehl Court
Stratford, Ontario
Family living at its best. Stretch out on Riehl Court with this sprawling 5 level split sitting on a 1/4 acre lot with inground pool on a quiet cul de sac in Stratford's Bedford Ward. The heart of this home is the open concept main level w/ updated kitchen, living room & dining room w/ focal wall featuring gas fireplace outfitted w/ custom shiplap style cladding and rustic free floating mantle, thoughtfully built custom cabinetry & seating. Walkout out raised deck overlooking the pool & rear yard. The main entry leads to a welcoming foyer on the ground level w/ office area, family room w/ stone clad gas fireplace, laundry area w/ built in cabinetry & 2pc bath w/ walkout to the pool level patio & rear yard. The upper level holds 3 gracious bedrooms & 4 pc family bath. The lower level features a large bright rec room w/ electric fireplace & utility room. The 5th level of this side split is an unfinished sub-basement which provides ample storage/workshop or possibilities to finish more living space. Immense private, fully fenced rear yard on this quarter acre lot w/ mature trees & landscaping and no rear neighbours. Inground pool w/ newer pump, filter and liner. If you are looking for a quiet, low traffic family friendly location then you can't go wrong with Riehl Court. Call for more information or to schedule a private showing. (id:49187)
221 - 600 North Service Road
Hamilton (Lakeshore), Ontario
Experience elevated condo living in this beautifully designed suite built by the renowned Desantis Homes. Featuring a spacious open-concept layout, this residence is adorned with chic finishes and large windows that flood the space with natural light. The kitchen is both stylish and functional, complete with a breakfast bar perfect for casual dining, while in-suite laundry adds everyday convenience. Step outside to a generously sized balcony that offers additional living space ideal for relaxing or entertaining. This unit includes a dedicated underground parking spot and a private storage locker, offering both security and convenience for your lifestyle. Residents enjoy access to an impressive array of building amenities, including a rooftop terrace with breathtaking views of Lake Ontario, outfitted with BBQs, loungers, and a welcoming seating area. Pet lovers will appreciate the on-site dog park and pet grooming spa, while the media room and party room provide space for social gatherings and entertainment. Located in a prime spot for commuters, this home is just minutes from the QEW and within walking distance to the lake, blending convenience with lifestyle in one exceptional package. (id:49187)
556 Mississauga Avenue
Fort Erie (Lakeshore), Ontario
Welcome to your stunning, brand-new 3+1 bedroom townhouse in sought-after Fort Erie! This gem boasts an open-concept main floor, with a chef's kitchen, three upper-level bedrooms including a primary suite, and a truly standout asset; a fully equipped, private in law suite with its own entrance - perfect for generating rental income or accommodating extended family! Prime location, just minutes away from beaches, shopping, highways and the U.S. border. Your dream lifestyle starts here - schedule your viewing today. (id:49187)
554 Mississauga Avenue
Fort Erie (Lakeshore), Ontario
Welcome to your stunning, brand-new 3+1 bedroom townhouse in sought-after Fort Erie! This gem boasts an open-concept main floor, with a chef's kitchen, three upper-level bedrooms including a primary suite, and a truly standout asset; a fully equipped, private in law suite with its own entrance - perfect for generating rental income or accommodating extended family! Prime location, just minutes away from beaches, shopping, highways and the U.S. border. Your dream lifestyle starts here - schedule your viewing today. (id:49187)
6238 Pine Grove Avenue
Niagara Falls (Dorchester), Ontario
This charming two-story residence, just minutes from the breathtaking falls, has been meticulously modernized and is move-in ready. Step into the inviting sunroom/foyer, which leads to a spacious open-concept main floor area that seamlessly connects the living, dining, and kitchen spaces. The sleek white kitchen boasts stainless steel appliances and elegant quartz countertops. The large and airy living and dining rooms feature a stunning fireplace and new windows that fill the space with natural light. Convenience is key with a main floor 2 pc bathroom and laundry room equipped with brand new washer and dryer.Upstairs, you'll find a primary bedroom complete with a luxurious five-piece tiled ensuite, featuring a separate shower and a standalone tub for ultimate relaxation. Two additional generously sized bedrooms share a beautifully designed four-piece bath with a double sink vanity.A separate side entrance leads to an unfinished basement, providing ample storage space, and waterproofing has already been completed for your peace of mind. The property includes a detached garage, a brand new wooden deck, and a spacious fully fenced yard.Situated in a fantastic location on a quiet street, this home is a great investment in a vibrant tourist area. You're within walking distance to Lundys Lane, Niagara Falls, and the casino, with wineries, golf courses, and major highways just a short drive away. (id:49187)
5463 Palmer Avenue
Niagara Falls (Downtown), Ontario
Welcome to 5463 Palmer Ave, a solid brick corner-lot home in the heart of downtown Niagara Falls! Walking distance to the world-famous Falls, Clifton Hill, Bird Kingdom, Tim Hortons, restaurants, pubs, and more this location is all about convenience.The home features a bright and functional layout, spacious bedrooms, and a great backyard. There's a separate entrance to the basement and parking for up to 5 cars perfect for families or investors. Furnace, AC, and hot water tank (2022), making this a move-in-ready, low-maintenance property. A fantastic opportunity in a prime location! (id:49187)
1415 California Avenue
Brockville, Ontario
This property is located in the North end of Brockville easily accessible from the 401 highway. UP TO 12500 feet available in 2500 foot increments. All leases are triple net. Cam Costs are approximately $6.00. This well-maintained building is located in an easily accessible commercial/retail complex with easy access to the 401 transportation corridor. Each unit has potential for office space at the front of the unit, one truck level loading dock, 14 ft. clear warehouse ceiling height and is ideal for a variety of commercial/industrial/retail uses. Plenty of parking available and loading area recently improved. Signage available on each unit and pylon. (id:49187)
702 - 960 Teron Road
Ottawa, Ontario
This impeccable unit has been lovingly maintained in Kanata's sought-after Atriums building! and offers great space throughout with 2 bedrooms, 2 baths (including the master ensuite) + a lovely solarium to enjoy unobstructed views! The oversized living room & dining room offer BEAUTIFUL views of trees & greenspace. Enjoy the warmth & sunshine in your private Sunroom. The kitchen is well-appointed with laminate flooring + tile backsplash & counter. The master bedroom offers 2 closets + a 3-piece upgraded ensuite. The main bath features a convenient IN-UNIT LAUNDRY and a beautiful, cultured stone vanity. Meticulously maintained building and amenities, including a fitness room, party room, hot tub, 2 saunas, library, tennis racket courts, outdoor pool, game room, and hobby room. Very close in proximity to transit, Kanata Centrum, Tanger outlet, shopping, entertainment, gym, golf & HWY access. Steps to high-ranked schools, like Earl of March. Parking #133, locker room 3, Locker 369. All utilities included except hydro. (id:49187)
1013 Cloister Gardens
Ottawa, Ontario
Welcome to 1013 Cloister Gardens. Great opportunity for first time home buyers, investors and those looking to downsize. This condo townhome has 3 good sized bedrooms and 2 bathroom. Lower level has laundry and storage area. Located close to public transportation, shopping, parks and all amenities. (id:49187)
#513 - 1350 Hemlock Road
Ottawa, Ontario
Welcome to Unit #513 at 1350 Hemlock Road, an exquisite 2-bedroom, 2-bathroom condo nestled in the vibrant Wateridge Community of Ottawa's east end. This stylish fifth-floor unit offers a perfect blend of modern elegance and urban convenience, featuring stunning panoramic views of the Gatineau Hills and the Ottawa River. As you step inside, you'll be greeted by an open-concept living, kitchen, and dining area bathed in natural light from large windows. The contemporary kitchen boasts sleek white cabinetry, quartz countertops, and stainless steel appliances, perfect for culinary enthusiasts. The spacious primary bedroom includes two closets and a private ensuite, while the second bedroom features a walk-in closet for added convenience. Enjoy the fresh air on your private balcony, an ideal spot for morning coffee or evening cocktails, while soaking in breathtaking sunset views. The unit also includes in-unit laundry, and ample storage options.The unit includes an underground parking and a storage locker; there is also visitor parking, ensuring ease of access. Located just 7 kilometers from Parliament Hill and in close proximity to shops, restaurants, parks, and top schools, including Ashbury College, Elmwood School, and Colonel By Secondary School, this community is perfect for families seeking quality education. Experience the best of modern living in this beautifully designed condo, where nature meets urban convenience. (id:49187)
1332 - 1325 Humber Place
Ottawa, Ontario
Well established clientele. Business operating for more than 25 years. Buy yourself or family a job. 9.5 years lease. Fully renovated and equipped. Current business hours 6 am - 2:00 pm five days a week. You can open a lot longer and weekends as well. Currently no liquor license but it can be added. (id:49187)



