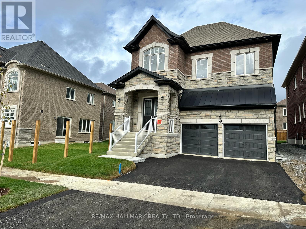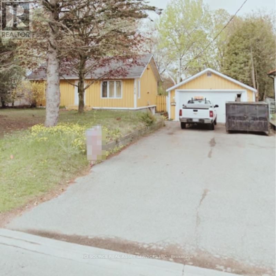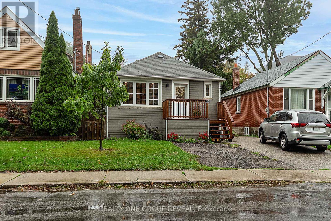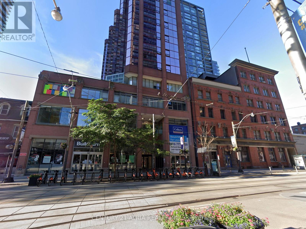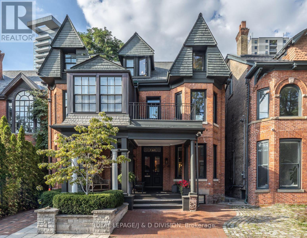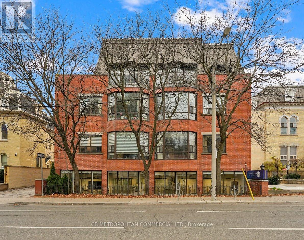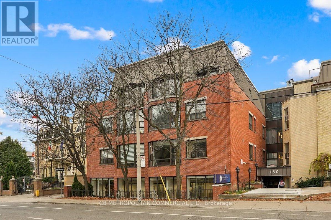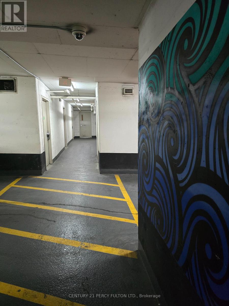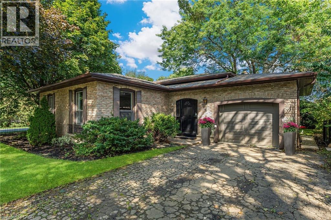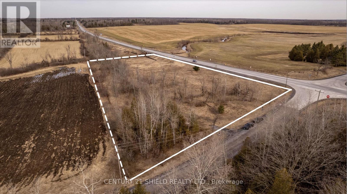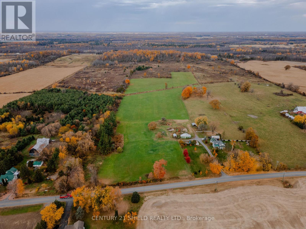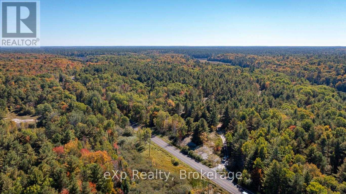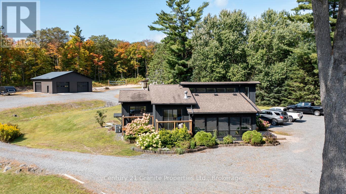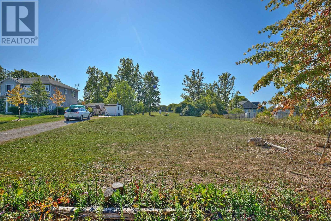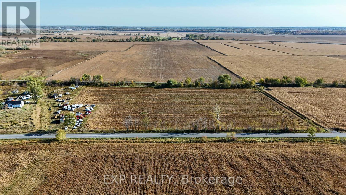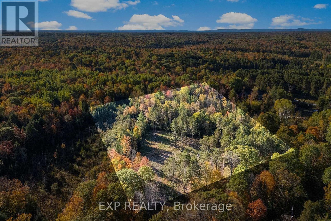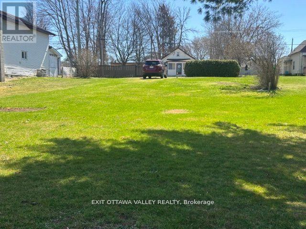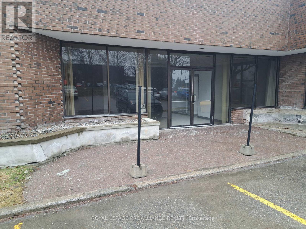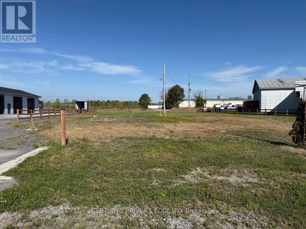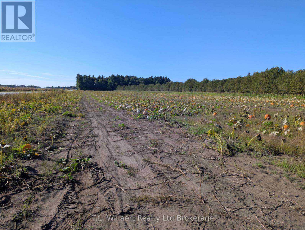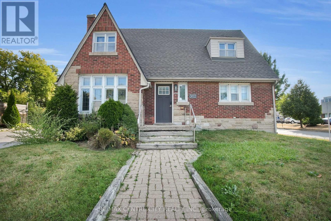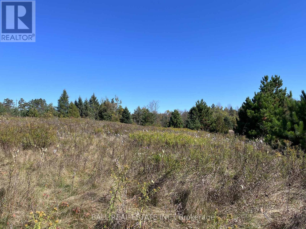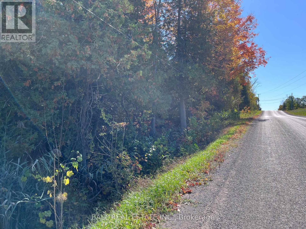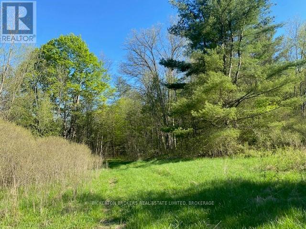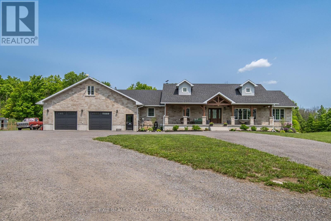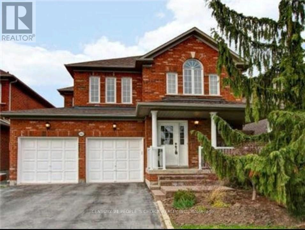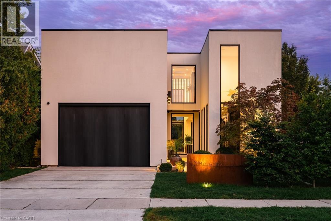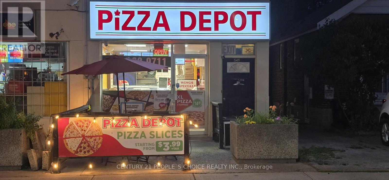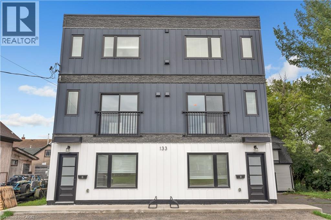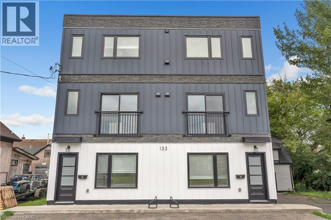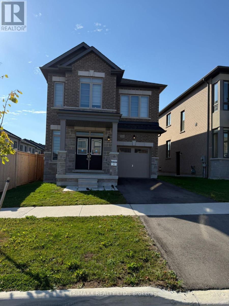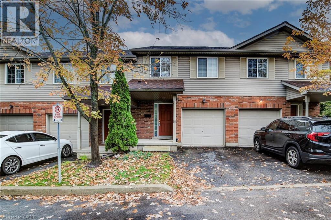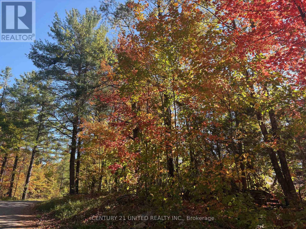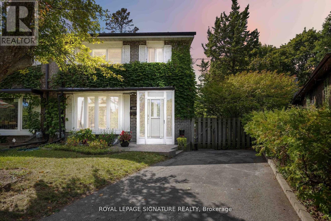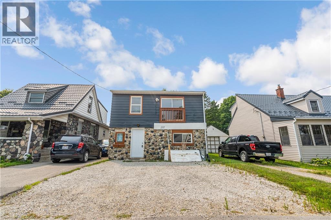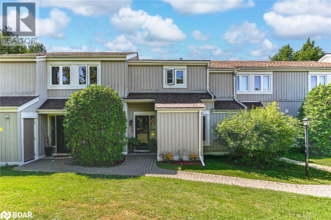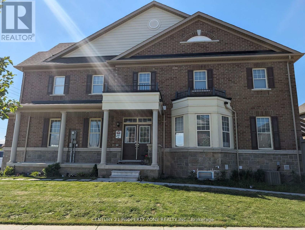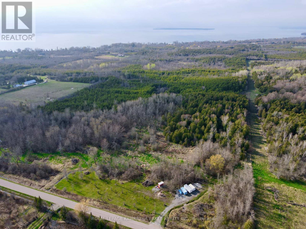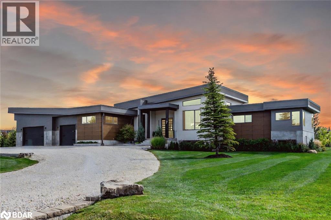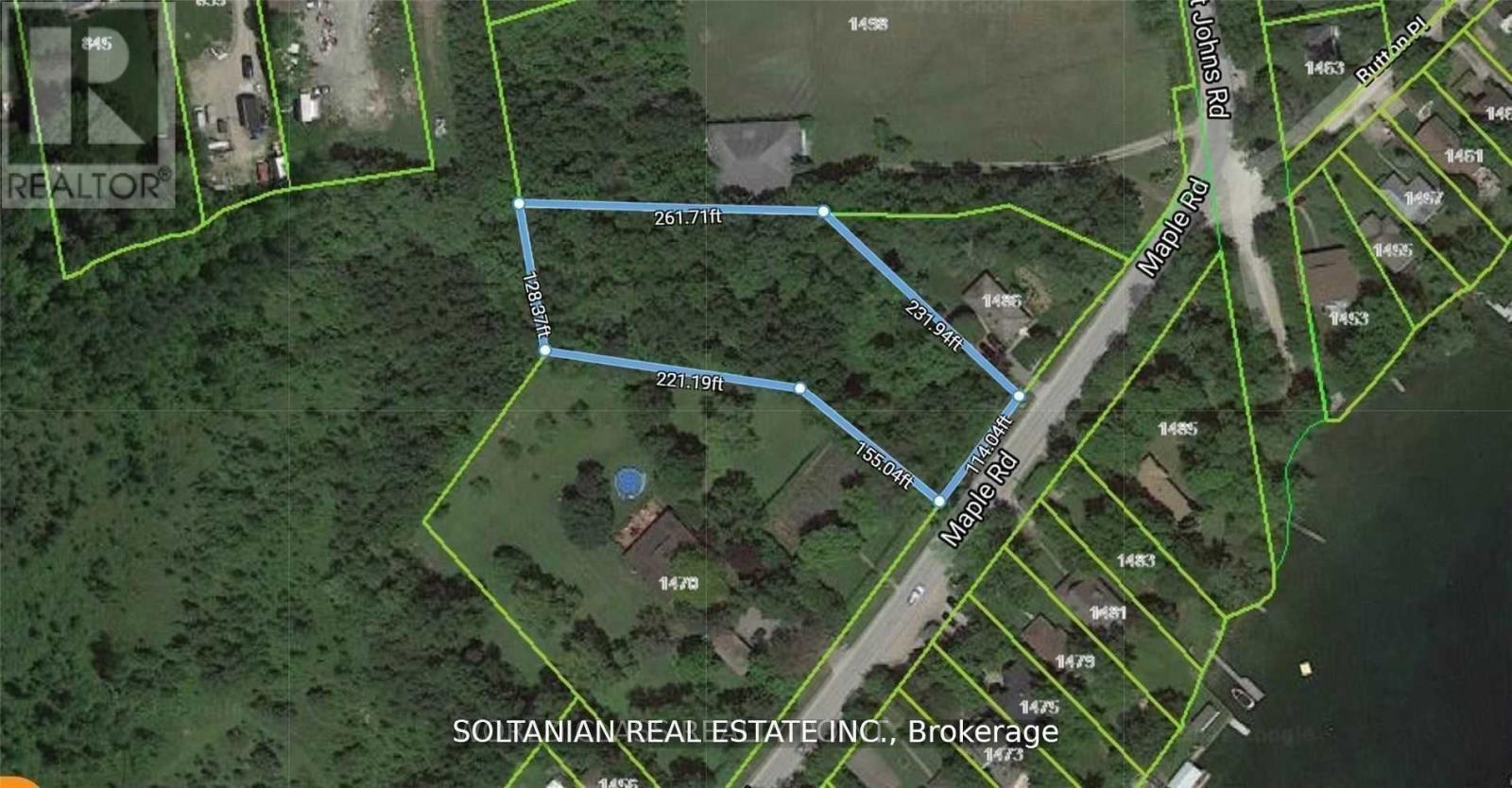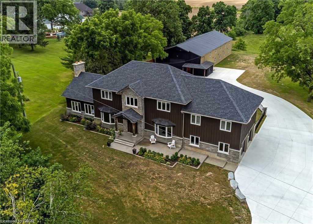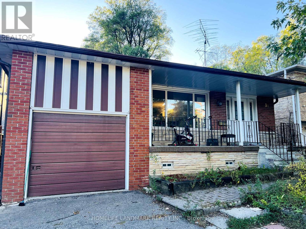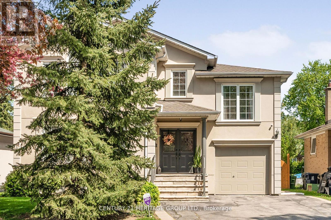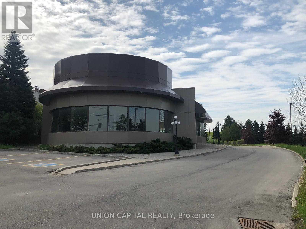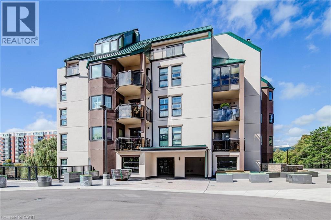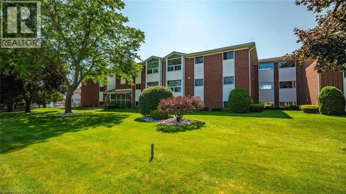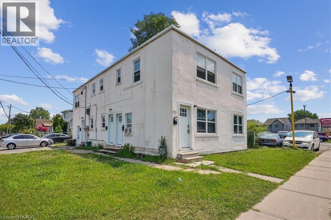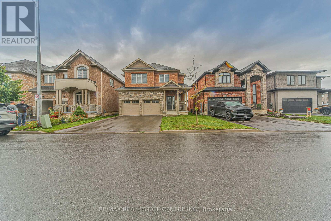15 Aida Place N
Richmond Hill (Oak Ridges), Ontario
Welcome to King East Estates! Nestled on the edge of the Oak Ridges Moraine, 15 Aida is part of an exclusive community surrounded by lush parks, woodlands, and golf courses, while offering seamless connectivity. This newly built 4-bedroom, 4-bathroom detached home in the heart of Richmond Hill boasts a refined living space with premium upgrades and custom features throughout. Highlights include 10 ft ceilings on the main floor (with a coffered ceiling in the spacious family room), 9 ft ceilings on the second floor and basement, elegant hardwood flooring, and a Smart Water Security system in the basement. The expanded modern kitchen showcases upgraded cabinetry, a 58-inch fridge, 36-inch stove, and central island. The primary suite offers a spa-inspired ensuite with freestanding tub. Exterior features include a double-car garage with custom pot lights for added curb appeal and security. Conveniently located near major highways, GO Transit, YRT, and Viva, this home provides easy commuting while keeping nature at your doorstep. Tarion warranty included for peace of mind. Title in hand, ready for its new owner! (id:49187)
1856 Glendale Drive
Pickering (Liverpool), Ontario
Charming Bungalow on Spacious Double Lot! Location: Prime neighborhood, close to schools, GO train, parks, and the 401 Freeway. Lot Size: 75 x 200 ft - R3 Zoning in place, perfect for builders or expansion. Property Features: Older small bungalow with good elevation Flat, dry land ideal for development Surrounded by a beautiful community. *For Additional Property Details Click The Brochure Icon Below* (id:49187)
171 Mcintosh Street
Toronto (Birchcliffe-Cliffside), Ontario
Charming Bungalow with Income Potential in the Birchcliffe-Cliffside community. Discover this beautiful detached 2 + 2-bedroom bungalow on a spacious 34 x 140 ft lot in one of Scarborough's most desirable neighbourhoods. Inside, the main floor features a bright living space with crown molding, an updated modern kitchen (2016), 2 cozy bedrooms and 1 bathroom. The finished basement- renovated in 2018, offers a complete in-law suite with 2 bedrooms, 1 bathroom, a second kitchen and shared laundry just outside the unit ideal for extended family or rental income. Step outside and enjoy a mature, tree-lined neighbourhood just minutes from the Scarborough Bluffs, local parks, restaurants, TTC transit and GO train station. With quick access downtown, this home combines convenience, lifestyle, and investment opportunity in one package. Whether you're a first-time buyer, downsizer or investor, this property is a smart move with endless potential. *Extras* Front porch and back deck replaced (2016), owned furnace and hot water tank (2017), A/C (2016), new garden shed (2020) (id:49187)
Parking - 393 King Street W
Toronto (Waterfront Communities), Ontario
Underground parking space available for lease at 393 King St W, perfectly situated in Toronto's Entertainment District. Enjoy secure, convenient access steps from King West restaurants, Rogers Centre, Financial District, and the TTC. A great opportunity for those who need reliable parking in this high-demand downtown location. (id:49187)
40 Bernard Avenue
Toronto (Annex), Ontario
40 Bernard, with its recently completed and back to the bricks restoration/renovation, is one of the most beautiful homes in the East Annex. This historic Victorian is located on the best block of Bernard; just steps to Yorkville and Bloor Street shops and transit. Boasting 3685 square feet with tall ceilings throughout, this house is wonderfully spacious and airy. It retains its charm blended seamlessly with contemporary style in an artfully designed package. The main floor is open concept with a living room, dining room, and chef's kitchen with professional appliances, dining banquette, custom rift oak and white cabinetry, gorgeous fluted oak on the oversized island and coffee pantry and ribbed glass lit china cabinet. The leathered quartzite counter and backsplash is unique, durable and a natural piece of art. The kitchen is bathed in light with a lovely bank of side windows and an oversized sliding door leading to the private garden. The stunning primary retreat features a generous sized walk-in closet, elegant wainscotting and Juliet balcony. The ensuite washroom is encased in gorgeous tile with custom walnut vanity, matte resin freestanding tub and separate water closet. The third floor has been expanded to create two generous bedrooms and three piece washroom. The dug out lower level with 8' ceilings maintains the graciousness of the rest of the home with custom built ins, recreation room, bedroom, laundry and three piece washroom. A deep and private garden with deck and patio are enjoyed off the main floor. The library walks out to a balcony with lovely views over Bernard Avenue, and the third floor sundeck is secluded in the trees. High quality materials have been incorporated throughout with new mechanical systems. This home truly offers it all! (id:49187)
1 - 150 Beverley Street
Toronto (Kensington-Chinatown), Ontario
Situated in the heart of central Toronto, this sleek designed space is ideal for a range of professions including law firms, accounting practices, creative agencies, day care, start-ups, established business.(UNDERGOING VARIANCE APPLICATION FOR MEDICAL USES) Reception, 9 Private offices on glass, large boardroom, kitchen, open space and comes with 10 private surface parking spaces. Furniture can be negotiated as part of purchase (id:49187)
1 - 150 Beverley Street
Toronto (Kensington-Chinatown), Ontario
TURNKEY OPPORTUNITY-Short term office lease with 10 exclusive surface parking spaces, 9 private offices on glass, center open work area, large boardroom, reception and kitchen. Modern lighting with polished concrete floors. Monument/pilon signage available....Furniture available for use. Rate is plus Utilities (id:49187)
Locker #5 - 9 Bogert Avenue
Toronto (Lansing-Westgate), Ontario
Spacious locker available for lease at 9 Bogert just $200/month. Convenient access, located right at the Yonge & Sheppard intersection. Must Be a Residence Of The Building To Purchase This Locker. (id:49187)
335 William Street
Niagara-On-The-Lake, Ontario
Be First!! All brick back split in a prime location, situated in the Heart of Old Town Niagara-on-the-Lake on a LARGE LOT. Please see photo 2 for features and upgrades. Total of 4 bedrooms, 2 bathrooms, and attached garage with 220 volt. 2 kitchens, both with quartz countertops. The floors have been updated throughout and the entire home has been painted in neutral tones. The lower level is also finished with a separate entrance and 2nd kitchen, bathroom, bedroom, and living area. Perfect for investor or a renovator looking for extra income or extended family space. The lot is large at 67.5 x 120 with wrought iron fencing and back patio area with mature trees. This home won't last as it's price to sell. Come see it today! (id:49187)
000 Quail Road
North Stormont, Ontario
Discover the perfect blend of rural charm and commuter convenience with this 2.4-acre vacant lot in North Stormont. Situated at the corner of Highway 138 and Quail Road, this property offers incredible accessibility while providing a peaceful country setting. Backing directly onto the North Raisin River, the lot gives you a beautiful natural backdrop, ideal for those who appreciate privacy, nature. Located just a short drive from Cornwall and with easy access to Highway 138, commuting to Ottawa or surrounding areas is a breeze. Don't wait and miss your opportunity, make the right move and call me today. (Engineered residential building plans available if you are interested). (id:49187)
18985 Paragon Road
South Glengarry, Ontario
Discover the perfect blend of open space, natural beauty, and rural opportunity with this 46.7-acre parcel in the heart of South Glengarry. Set along Paragon Road, this property features a versatile mix of land uses, making it ideal for farming, recreation, or building your dream country retreat. The property includes expansive pasture lands and well-maintained hay fields, offering excellent potential for agricultural use or hobby farming. In addition, a substantial portion of the acreage is comprised of mixed bush with an abundance of hardwoods, providing both natural privacy and long-term resource value. With nearly 47 acres of space, there is ample room to design and develop according to your vision whether that means a custom estate, equestrian setup, or simply a peaceful escape surrounded by nature. The lands diversity ensures year-round enjoyment, from open field views to wooded trails for walking, riding, or recreational activities.Located in South Glengarry, this property offers the peace and quiet of rural living while remaining within easy reach of Cornwall, Lancaster, and Highway 401. A rare opportunity to secure substantial acreage in a desirable area, this property presents endless possibilities for the right buyer. (id:49187)
0 Shebeshekong Road
Carling, Ontario
This 46.96-acre vacant lot offers 2,100 feet of frontage on year-round paved Shebeshekong Road, with easy access to Highway 69 and only 20 minutes to Parry Sound. Zoned RU, it provides a range of options for building or development, or simply enjoying as a recreational property. The land backs onto several hundred acres of crown land, making it ideal for hunting and outdoor activities. An old colonization road runs along the north side of the property, offering better access to more of the land. A public beach and boat launch on Lake Shebeshekong are just 5 minutes away. A great option for anyone looking for space to build, hunt, or enjoy the outdoors. (id:49187)
4 Bartlett Drive
Seguin, Ontario
Discover a unique commercial compound on Oastler Park Drive, conveniently situated in Seguin, Ontario and five minutes south of Parry Sound. This property features a modern office building alongside a well-equipped industrial-style detached shop, making it an excellent investment for a variety of business applications. Office Building: 1,100 sq. ft. This contemporary office space provides a professional environment perfect for any business operation. Key features include: Welcoming Reception/Waiting Area: Create a great first impression for clients and visitors. Boardroom/Lunchroom: A functional space for meetings and team lunches. Four Formal Offices: Includes one spacious office suited for managers or executives and two offices come equipped with their own private balconies. There is a two-piece washroom and ample parking for clients and staff. Additionally, the office has a history as a residential home, offering potential for conversion back to a house if desired. 40' X 40' (1,600 sq. ft.) Industrial Style Detached Shop: Built in 2022. Three Overhead Doors: Including one 14' x 10' door and two 12' x 10' doors for easy access to the workspace. Vaulted Ceilings: Creating a spacious working environment. Natural gas-fired in-floor radiant heat. Large Gravel Parking/Yard Area with two driveways. The property benefits from excellent exposure as Oastler Park Drive was formerly Highway 69, attracting significant traffic. A very large legal non-conforming road sign is included, ideal for business advertising and enhancing visibility to potential customers. This commercial compound offers incredible versatility, making it a prime location for businesses looking to thrive in Seguin. (id:49187)
0 Bertie Street
Fort Erie (Crescent Park), Ontario
This vacant lot which borders a beautiful Golf Course, presents an excellent opportunity to create your dream home. It is conveniently located near city amenities while still offering a serene country atmosphere. Buyers are encouraged to conduct their own due diligence concerning future uses, building permits, and available services. The property is walking distance to The Greater Fort Erie Secondary School, Fort Erie Leisureplex and just minutes from major highways, local shopping, and the Peace Bridge. (id:49187)
2360 Concession 9 Road
Alfred And Plantagenet, Ontario
Discover over 8 acres of prime agricultural land, perfect for farming and outdoor enthusiasts alike. This high and dry parcel has been successfully farmed for the past three years, offering fertile soil and excellent potential for crops or hobby farming. Backing onto a scenic nature trail and snowmobile track, the property combines practicality with recreational appeal. Whether your'e looking to expand your farming operation, start a homestead, or invest in versatile agricultural land, this opportunity is full of potential. (id:49187)
413 Swamp Road
Admaston/bromley, Ontario
Listen to the breeze through the pines and the rustle of the leaves in the trees. This 2 acre building lot sits high and dry in a peaceful setting and is ready for your dream home. Situated on a lovely country road , minutes to Renfrew this lot is nicely treed and has the bonus of the owner already looking after the expense of drilling a well and the expense of putting a driveway entrance in place. Hydro at the road. If you are looking to build and have been waiting on the right lot, this may be the property for you. (id:49187)
1105 Bronx Street
Pembroke, Ontario
Great building lot in the City of Pembroke! Conveniently located close to shopping and amenities. Fully serviced and zoned R2, offering excellent potential for a duplex or secondary unit. The lots natural grade is ideal for a walk-out lower level perfect for maximizing living space and rental income. Don't miss this one.24 hour irrevocable on all offers (id:49187)
4 - 555 California Avenue
Brockville, Ontario
Only unit available in busy commercial plaza that offers a mix of retail and personal services. Very good location, at the doorstep to Brockville's active commercial/industrial area in the city's north east sector. Only one minute from the 401 corridor that can take you to Ottawa (1 hr.), Montreal (2 hrs.), Toronto (3 hrs.) and in between two international bridges. Just under 6,000 sq. ft. that you can use for retail space or storage/wharehousing, C6 zoning. Office and two bathrooms included. This unit has two separate loading dock doors. Good traffic, major box stores, new hotel and Home Depot are your neighbours. (id:49187)
7343 Plank Road
Bayham (Straffordville), Ontario
FOR SALE: 8 Acres Farmland with Prime Highway Frontage. This farmland holds Incredible development opportunity! 8 acres of farmland with high-visibility frontage (1500 ft +/-) fronting on Plank Road. Ideal for residential or some other form of development (subject to zoning approval). Situated just a few minutes drive from the Village of Straffordville just South of the Hamlet of Froggetts Corners (Plank Road & Calton Line). This parcel combines rural scale in a rapidly growing highway corridor. Key Features: 8 +/- acres of farmland, Excellent highway exposure & accessibility, Flat/usable terrain, High visibility, Flexible zoning potential (subject to zoning approval. (id:49187)
302 Wellington Road
London South (South H), Ontario
Professional office building located on the northeast corner of Wellington and Chester Street. The building consists 2,677 square feet with the main and upper levels having 2,112 square feet and a rear main floor section having 565 square feet. There is also a lower level consisting of 814 square feet. The main floor has an reception/administrative area, two offices, kitchenette and the rear main area offers two offices and a meeting area. The second floor includes two offices and an oversized boardroom. There are two washrooms. The premises are in move-in condition with a mix of carpet, laminate and ceramic flooring. Roof shingles replaced in 2019. On site parking for ten cars. Great exposure and easy access. Existing office furnishings including oversized board table can remain. Copy of floor plan available upon request. Immediate possession available. (id:49187)
0 Koa Road
Marmora And Lake (Marmora Ward), Ontario
Exceptional opportunity to own 21.26 acres of prime vacant land with direct access to Hwy #7. This picturesque property features mature trees, paved municipal road access and hydro at the lot line, offering a perfect balance of privacy and convenience. Located in a developed area, this parcel is ideal for building your forever home, a private getaway, or future development. The land is wooded, with multiple potential building sites, surrounded by nature while still being close to local amenities, lakes, trails and commuter routes. (id:49187)
N/a Koa Road
Marmora And Lake (Marmora Ward), Ontario
Looking for the perfect spot to build your dream home or getaway retreat? This beautiful, private 6.89 acres of land has everything you need to get started. Drilled well - save time and money with water already in place. Municipally Maintained Paved Road - year round access with the convenience and reliability of a paved road. Ultimate privacy - peaceful surroundings, set back from neighbors and noise. Quick Highway access - ideal location for commuters or weekenders, just minutes from the highway, close to town for all necessities, trails, and public access to nearby lakes and rivers. (id:49187)
3519 County Rd 3 Road
Leeds And The Thousand Islands, Ontario
Welcome to your private escape on 34 acres of breathtaking land with 300 feet of shoreline on the pristine waters of Singleton Lake, nestled in the scenic Lyndhurst area. This exceptional property offers a rare blend of rolling hills, open meadows, and level terrain, all set against a backdrop of mature trees that provide natural beauty and privacy. With ample road frontage and several potential building sites, this is an ideal setting to create your dream home or cottage retreat within the world-renowned Frontenac Arch Biosphere. Outdoor enthusiasts will appreciate the countless opportunities for exploration and adventure Singleton Lake offers over 20 miles of stunning boating with direct access to Gananoque, Red Horse, and Lyndhurst Lakes. Enjoy nearby hiking trails, canoe and kayak routes, and multiple public boat launches to other surrounding lakes. Kendrick Park, just 3 miles away, features a sandy beach, playground, and picnic area perfect for families. Conveniently located only 30 minutes from Kingston and Brockville, and close to the 401 and the Thousand Islands International Bridge to the U.S.A rare offering in one of Ontario's most picturesque and ecologically significant regions. (id:49187)
5123 County Road 4
Stone Mills (Stone Mills), Ontario
Situated on over 16 acres of serene countryside, this exquisite stone bungalow, built in 2022, offers a blend of modern luxury and rustic charm. Designed to capture the essence of country living while providing every comfort, the home boasts eight spacious bedrooms and five beautifully appointed bathrooms. The main level of the home is open-concept and bathed in natural light. The master suite is a true retreat, complete with a walk-in closet and a five-piece en-suite bathroom, ensuring a private oasis to unwind after a long day. Four of the five bedrooms are conveniently located on the main floor, offering ample space for family and guests, while the remaining bedroom is located in the lower level. Two of the bathrooms on the main level further enhance convenience, making this an ideal home for families of any size. Above the garage, a loft area offers additional room for a variety of uses, from an art studio to a quiet reading nook. The lower level is just as impressive, featuring a large cold room perfect for food storage, while the rest of the basement is equipped with in-floor radiant heating, ensuring comfort throughout the seasons. The expansive recreation room, complete with large glass sliding doors, opens directly onto the patio and fenced backyard, creating an ideal space for entertaining or simply enjoying the natural surroundings. The property is also home to over 100 Sugar Maple trees, offering a unique opportunity to tap for syrup. The land itself is perfect for exploring, gardening, or just enjoying the peace and privacy of rural living. The home also features a whole-house generator, providing peace of mind during inclement weather, and an attached garage equipped with an electric vehicle charging plug, ensuring your car is always ready to go. This remarkable property offers an exceptional lifestyle, blending the best of modern design with the tranquil beauty of the countryside, making it the perfect place to call home. (id:49187)
191 Napa Valley Avenue
Vaughan (Sonoma Heights), Ontario
Don't Miss the opportunity of having a Beautiful 4 Bedroom Home In The Highly Desirable Community Of Sonoma Heights. Amazing Renovations with Modern Touch. Functional Open Concept Layout With Gleaming Hardwood Floor Through Out, Modern Kitchen With S/S Appliances, Lot Of Pot Lights, Main Floor Laundry, Direct Access To Garage, Pro Finished Bsmt W/Large Rec Room, Home Office, Pot Lights, 1 Bedroom, Powder Room, Cold Room, Tons Of Storage, Bsmt Kitchen Rough In & Office Area, Plus Many More Upgrades. Located Close To Schools, Parks, Shopping & Transit. Shows A++ (id:49187)
2384 Belyea Street
Oakville, Ontario
Welcome to 2384 Belyea Street. 3,045 sqft above grade, designed by Keeren Design and built by ScottRyan Design Build this home blends striking contemporary architecture with the warmth and functionality today’s families’ desire. Inside, every space reflects thoughtful design, from soaring ceilings and expansive windows to the seamless flow between principal rooms. At the heart of the home, the kitchen showcases the artistry of Misani Custom Design cabinetry. Built with precision and elegance, the custom millwork throughout the entire home is both beautiful and highly functional, offering abundant storage and timeless style. On the main floor, you find an oversized foyer which flows into the open concept office. The kitchen opens to a light-filled great room, where clean lines, carefully chosen finishes, and meticulous execution elevate the everyday into the extraordinary. A functional mudroom is also found off this space. Bedrooms are generously scaled and designed with comfort in mind, each featuring private ensuites and custom details. The primary suite is a true retreat, complete with a walk-thru closet with bespoke cabinetry and a spa-like bath, creating a private serene space. The lower level extends the living space with a large recreation room, private guest suite, and walk-up access to the outdoors. This entire space features a polished concrete floor with radiant in floor heating. The rear yard, with its patio and inground pool, offers a private oasis ideal for entertaining or unwinding at the end of the day. What sets this property apart is not just its impeccable execution, but its location. Nestled on a premiere street in the heart of Bronte Village, the home offers unmatched walkability. From lakeside strolls, cafés, and some of Oakville’s best dining, the lifestyle here is as dynamic as it is convenient. Rarely do you find modern design executed with this level of precision, combined with an unbeatable location. Don't miss out! (id:49187)
549 Sammon Avenue
Toronto (Danforth Village-East York), Ontario
Fantastic Opportunity To Operate A Turn-Key Pizzeria Store Of A Fastest Growing Brand. A Busy Location Surrounded By Offices, Residential & Tenants! Across The Street From Michael Garron Hospital, East York Civic Centre, And Nearby R H Mcgreogor & La Mosiac Schools. Lots Of Income Potential With Super Low Rent Of $3450/Mth Including TMI. Huge Basement For Storage. Long Lease Until 2029 Plus 5 Years. (id:49187)
133 Durham Street Unit# Unit D
Port Colborne, Ontario
Be the first to live in this brand-new 2-storey unit featuring 3 bedrooms and 3 bathrooms, this modern home offers a bright open-concept main floor with a sleek kitchen, spacious living area, and carpet-free flooring. Upstairs includes a primary suite with private bath plus two additional bedrooms and full baths. Enjoy 1 parking space, separate utility meters, and a central location close to shops, dining, schools, waterfront amenities, and major routes.Available immediately – a fresh, stylish lease opportunity ready to call home. (id:49187)
133 Durham Street Unit# Unit A
Port Colborne, Ontario
Be the first to live in this brand-new 1-bedroom, 1-bathroom unit featuring a bright open-concept layout, modern finishes, carpet-free flooring, and a sleek kitchen that flows into the living area. Enjoy a spacious bedroom, stylish full bath, 1 parking space, and separate utility meters for added convenience. Ideally located near shops, dining, parks, the waterfront, and commuter routes. Move-in ready and never lived in—don’t miss out! (id:49187)
2080 Coppermine Street
Oshawa (Kedron), Ontario
New home, Excellent construction ! With 2000++ SF Above Grade, This Property Features An Open Concept Main Floor Layout, Great Kitchen With Centre Island & Dining area. Direct access to the backyard +A Spacious living room with electric fireplace & Hardwood Floors. 4 Bedrooms and 3 Washrooms Upstairs. The Primary Suite w/ A 4pc Ensuite & Double Closets. Windows Throughout Allowing For An Abundance of Natural Light To Seep Through! Conveniently Located Near Schools, Grocery Stores, Restaurants, Costco, Hwy 401/407 & More !! (id:49187)
120 Dudhope Avenue Unit# 20
Cambridge, Ontario
LOW FEES TOWNHOME WITH A GARAGE AND 3 BEDROOMS IN A DESIRABLE COMPLEX! This home features an attached 1-car garage plus a private driveway. The main floor offers a welcoming layout with a bright kitchen boasting ample cabinetry and stainless steel appliances, open to the connected dining and living area. Walkout from the dining space leads directly to the backyard. Upstairs, you’ll find 3 spacious bedrooms, including a primary suite with dual closets and direct access to a 4-piece bathroom. The fully finished basement adds a cozy rec room and additional storage. Conveniently located near Churchill Park, Monsignor Doyle Catholic Secondary School, public transit, and more! (id:49187)
N/a Twin Sister Lakes Road
Marmora And Lake (Marmora Ward), Ontario
2.1 Acre Vacant Lot with Rural ZoningDiscover the perfect canvas for your future plans with this 1.9-acre vacant lot, offering peace, privacy, and endless potential. With rural zoning and hydro conveniently located at the road, this property provides the flexibility to bring your vision to life. Surrounded by natural beauty, its an ideal spot for a country retreat, or simply a quiet escape from the city.Enjoy the space, tranquility, and opportunities this lot provides, all while being within easy reach of nearby towns and amenities. 2 mins from the clean waters of Twin sister lakes and approx 10 mins north of Marmora. Buyers are responsible for conducting their own due diligence regarding intended use. (id:49187)
104 Billington Crescent
Toronto (Parkwoods-Donalda), Ontario
Offers anytime! Welcome to family living in the heart of Parkwoods-Donalda! This bright and beautifully maintained 3-bedroom, 2-bath semi-detached sits on a quiet crescent and offers the perfect blend of space, comfort and convenience. Step inside to a generous open living/dining area ideal for gatherings, game nights or just curling up with a book. The home features a thoughtfully-designed kitchen with endless storage and counter space, making it a dream for anyone who loves to cook or entertain. One of the highlights is the large extension at the back, which serves as a spacious family room. Whether you're hosting holiday dinners, kids' sleepovers or Sunday movie marathons, this home makes it easy to bring everyone together. Outside you'll find a huge backyard; a rare find in Toronto! Think BBQs, gardening and plenty of room for kids and pets to run and play. Located in a sought-after neighbourhood, this home is a fantastic opportunity for growing families or anyone looking for more space without leaving the city. Improvements: Foyer and Kitchen tiles (2023)- Additional Kitchen cabinets (2023)- Bathrooms renovated (2018)- Updated basement flooring with new tiles (2018)- Water Tank and Furnace are brand new installations (2025) (id:49187)
237 St. Julien Street
London, Ontario
Fully Renovated Duplex – Vacant & Move-In Ready! Beautifully updated 2-storey duplex offering 2+2 bedrooms, separate hydro meters, and 2 side-by-side parking spaces. Fresh renovations throughout—just move in and enjoy! Property is vacant, allowing for flexible use as a full owner-occupied home or live-in with income potential. Located on a quiet street in East London with easy access to Hwy 401, downtown, parks, transit, and local amenities. Fantastic opportunity in a walkable, family-friendly neighbourhood. Quick closing available—book your showing today! (id:49187)
547 Oxbow Crescent
Collingwood, Ontario
GEORGIAN BAY LIFESTYLE MEETS MODERN OPEN-CONCEPT DESIGN! Experience exceptional Collingwood living in this bright and stylish condo townhouse, ideally located in a quiet, well-kept community just steps from Cranberry Golf Course and minutes to the sparkling shores of Georgian Bay. Walk to nearby shopping and dining, or take a quick 5-minute drive to downtown Collingwood for even more local favourites, entertainment, and everyday essentials. With easy access to beaches, scenic trails, parks, and Blue Mountain Ski Resort, outdoor adventure is always within reach. Inside, enjoy a functional two-level layout with two main-floor bedrooms, including a primary suite with a 4-piece ensuite and walkout to a back patio. Upstairs, the sun-filled open-concept kitchen, dining, and living area features a skylight, breakfast bar, spacious pantry, cozy dining nook, and an inviting living room with an electric fireplace and sliding glass deck walkout - perfect for entertaining or unwinding. Whether you're hitting the slopes, strolling the waterfront, or hosting on the deck, this #HomeToStay is your launchpad for living life to the fullest in every season! (id:49187)
87 Finegan Circle
Brampton (Brampton North), Ontario
Beautiful corner unit home with double garage located in the highly sought-after Mount Pleasantcommunity. This spacious property offers parking for 4 vehicles and is just steps away fromparks, bus routes, and shopping plazas, with Mount Pleasant GO Station only a 5-minute drive.The home features an open-concept kitchen and living room, a versatile extra living/office roomin addition to 3 full bedrooms, and a giant walk-in closet for ample storage. Bright, airy, andwell-designed, this property is perfect for families or professionals seeking comfort andconvenience in a prime location. (id:49187)
0 Concession 2 Road
Brock, Ontario
Discover the endless possibilities on this picturesque 50-acre property, just 10 minutes south of Beaverton. Boasting over 1,000 feet of frontage along Concession 2, this sprawling parcel is a true blank canvas for your vision. Wander through the natural beauty of mature cedars, apple trees, scenic trails, and a peaceful pond, all set within gently rolling terrain. With fencing on three sides and hydro available at the lot line, the property blends convenience with country seclusion. A cleared building location, outside of Lake Simcoe Conservation restrictions, makes it easy to bring your dream home to life. Whether you're looking to build, farm, or simply enjoy a private retreat, this tranquil haven is ready to welcome your plans. (id:49187)
7 Meadowlark Way
Collingwood, Ontario
MODERN, ORGANIC & TIMELESS CUSTOM-BUILT BUNGALOW FEATURING OVER 5,500 SQFT OF COMFORT-DRIVEN LIVING SPACE! Located in the equally coveted and convenient Windrose Estates, this home is mere minutes from all area amenities, including Osler Bluffs, Blue Mountain and downtown Collingwood. The open concept main level features a wood slat 12’-16’ vaulted ceiling, wide plank engineered oak flooring and oversized windows to take advantage of the natural light and escarpment views. Designed to gather in style with a European kitchen with built-in appliances and a separate coffee/wine bar, elevated grand piano lounge, integrated Elan entertainment system (14 zones/26 built-in speakers) and multiple walkouts to the 42’x14’ composite deck. Support your healthy and active lifestyle in the home gym, yoga studio, cedar/basswood glass front HUUM sauna, 6-person hot tub, large music/games room and with the bonus of an additional lower level laundry/sports storage room for all your gear. After a long day of playing, cozy up in front of one of the three fireplaces and enjoy a movie in the theatre room, great room or with a book in the chill lounge. Plenty of space for family and friends with 3+2 bedrooms (one currently used as a home office) and 3.5 bathrooms. Triple garage with height for car lift and a separate entrance to the lower level. #HomeToStay (id:49187)
1472 Maple Road W
Innisfil (Alcona), Ontario
GREAT LOCATION, RARE FIND 1.3 ACRES LOT ON A WATER VIEW LAND. READY TO BUILD YOUR DREAM CUSTOMHOUSE. 0.5 ACREA ZONED RESIDENTIAL ALLOWING BUILDING YOUR UNIQUE HOUSE WHILE PROVIDING A DEEP &PRIVATE LOT FILLED WITH MATURE TREES. SOUROUNDED WITH MANY LUXURIES HOUSE, ALL THE UTILITESSERVISES ARE AVAILABLE ON THE ROAD. SITUATE YOUR CUSTOM FAMILY HOME IN A COTTAGE-LIKE WATERFRONT NEIGHBOURHOOD. CLOSE TO THE PROPOSED GO STATION, GOLF COURS, PUBLIC BEACH ACCESS, & PARK. (id:49187)
2210 Highway 54
Caledonia, Ontario
This stunning 5-bedroom, 2.5-bathroom home spans over an energy efficient 3,800+sq/ft and is perfectly positioned to overlook the breathtaking Grand River. Nestled on a generous lot overlooking rolling fields at the back and river access just across the street, it’s an ideal setting for those who love the outdoors. Adding to its appeal, a massive 100’ x 40’ detached shop provides endless possibilities for hobbies, storage, or business use (w/ high speed fibre internet). The main floor boasts a spacious and inviting layout with 9ft ceilings, featuring a custom kitchen with a wood-paneled ceiling, stone countertops, a stylish herringbone backsplash, and a large island—perfect for gathering with family and friends. The adjacent dining room, with its tray ceiling and wood accent wall, offers picturesque views of the Grand River. The oversized great room is a true showstopper, complete with a floor-to-ceiling stone fireplace, vaulted ceiling, and expansive windows that frame stunning views in every direction. Step through one of two patio doors to your private outdoor oasis, featuring a large covered patio and built-in outdoor kitchen, ideal for entertaining. On one elevated side of the home, the primary suite offers a peaceful escape with a walk-in closet and a luxurious ensuite, complete with a custom tile shower. The second level hosts four additional bedrooms and a full 4-piece bathroom. The versatile basement offers even more potential, with its own private entrance from the attached double garage, making it an excellent option for an in-law suite or additional living space. For those needing extra room for vehicles, equipment, or recreational toys, this property delivers! The huge concrete parking area and driveway ensure ample outdoor storage/parking for vehicles/trailers. Don’t miss this rare opportunity to own a spectacular home in a prime location with endless possibilities! Luxury Certified. (id:49187)
30 Bobmar Road
Toronto (Highland Creek), Ontario
Lower Unit Only,Main Floor (2 Bedrooms)+Basement (1+1 Bedrooms ) For Lease,Utilities included For only $2700 !!! Great Location In Prime Highland Creek! Walking Distance to University of Toronto Scarborough Campus And Centennial College And Pan Am Centre. Part Furnished, 1 Minute To Highland Creek Elementary School. Steps To TTC, Go Station Terminal. Minutes To Hwy 401, Scarborough Town Centre, Shopping Plazas, Malls, Recreation Centre And More. Don't Miss It. (id:49187)
162 Goulding Avenue
Toronto (Newtonbrook West), Ontario
Elevate Your Lifestyle In This Beautifully Renovated And Designed, Elegant, Custom-Quality Built Family Home. Enjoy Stunning Natural Light, A Tranquil Backyard Oasis, And A Masterfully Designed Interior That Exudes Style And Sophistication. Perfect For Those Seeking A Peaceful Retreat Or Vibrant Family Home. This Property Is A Rare Gem In North York, Walking Distance To Yonge Street And The Goulding Community. (id:49187)
4331 14th Avenue
Markham (Milliken Mills West), Ontario
*Rare Free Standing Building* High Exposure on 14th Ave. Low TMI! Zoned for Commercial (Professional/ business offices, retail stores, dentist, doctors) Total Space is 3,300 sq ft. (id:49187)
54 Blue Springs Drive Unit# 41
Waterloo, Ontario
This beautifully maintained 1,760 sq ft condo at 54 Blue Springs Drive, Unit 41 offers a rare opportunity to own in one of Waterloo’s most peaceful and picturesque communities. Designed for comfort and flow, the open-plan layout boasts multiple living and dining spaces, perfect for entertaining or quiet evenings by the fireplace. Oversized windows flood the space with natural light and showcase stunning views of the surrounding pond and forested trails. The thoughtfully designed galley kitchen features white cabinetry, granite countertops, and a stylish tile backsplash. Step out to the private balcony and enjoy coffee or cocktails while surrounded by birdsong and gentle breezes. With two spacious bedrooms, two bathrooms, and in-suite laundry, this home offers the ideal balance of style and practicality. The well-managed building includes underground parking, a storage unit, guest parking, BBQ area, and private trails, all on a beautifully landscaped property with water features. This is the ideal lifestyle for downsizers, professionals, or anyone seeking low-maintenance, nature-connected living without compromise. (id:49187)
60 Donly Drive Unit# 303
Simcoe, Ontario
Welcome to 60 Donly Dr. - Unit 303, a beautifully updated 2-bedroom, 1-bathroom condo that’s move-in ready and designed for low-cost, stress-free living. The entire unit features brand new luxury vinyl flooring and fresh paint in timeless, neutral tones, offering a bright and welcoming atmosphere that offers the perfect backdrop to suit any style of furniture or colour palette. The functional layout includes a galley kitchen, open dining/living area, and a convenient in-unit storage room. Enjoy the benefits of a secure entrance, a well-kept building, assigned parking, and very clean on-site shared laundry facilities. Relax with views of a mature tree right outside your window, adding privacy and a touch of nature to your home. Perfect for first-time buyers, downsizers, or investors, this unit offers unbeatable value in a quiet, well-maintained community close to shops, parks, public transit, and local amenities. If you’re looking for affordable comfort in a great location—this is it! (id:49187)
63 Pelham Road
St. Catharines, Ontario
AMAZING value in this purpose built, 5-unit property in the desirable Western Hill neighbourhood! This property features a mix of spacious unit layouts and modern amenities with 3 x 2-bedroom units, 1 x 1-bedroom unit and 1 x open concept 1bedroom/bachelor unit. With 4 of the units above grade and one large basement unit, rentability is a breeze! 3 of the units are vacant to set your own market rents or live in yourself. The main floor also features an unfinished flex space (currently used as laundry w/ a 2pc bath), awaiting your vision to be finished into other potential income generating opportunities! With plenty of system upgrades over the years, this investment property is the perfect addition to your portfolio (roof 2017, furnace/AC 2024, windows/doors 2016). The location of this property is steps away from the St. Catharines, GO train station, one direct bus route to Brock university, and walking distance to parks, trails and all major amenities, ensuring high demand and a solid return on investment! (id:49187)
85 Homestead Way
Thorold (Rolling Meadows), Ontario
Welcome to 85 Homestead Way! Beautiful home located in the highly sought-after Rolling Woods community. This spacious 4-bedroom, 4-bathroom home offers nearly 3,000 sq. ft. of modern living with high-quality finishes throughout. Large windows fill the home with natural light, highlighting the open-concept main level, which features a large kitchen perfect for entertaining or everyday living. The family room features fireplace. Upstairs, the primary suite boasts a luxurious 5-piece ensuite, accompanied by three additional bedrooms and a conveniently located laundry area. The fully finished basement includes an additional bathroom, providing versatile living space. Enjoy the double garage, fully fenced backyard, an proximity to many attractions, including: golf courses, shopping, dining, wineries, Niagara Falls and Niagara-on-the-lake. (id:49187)

