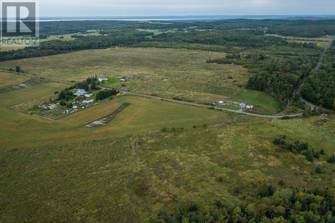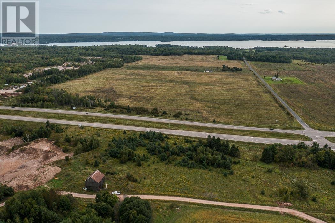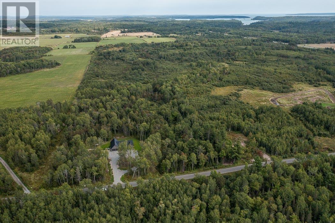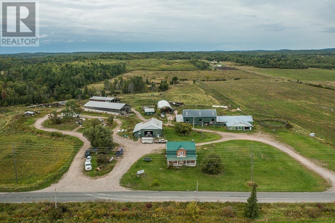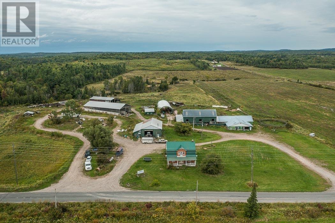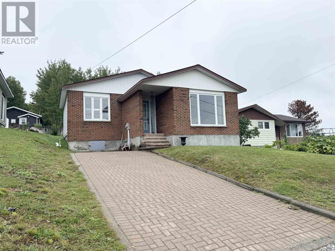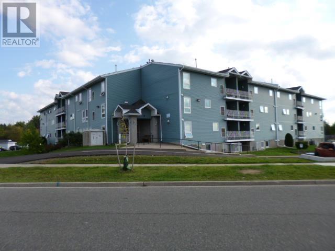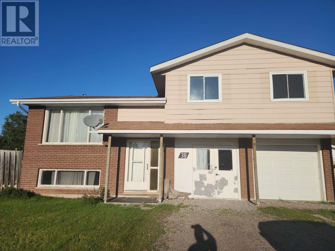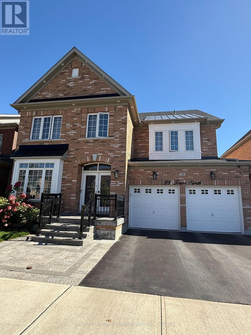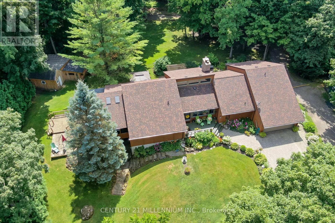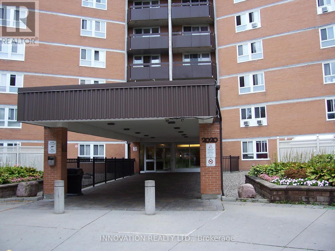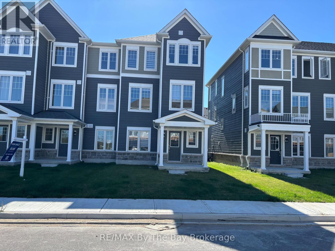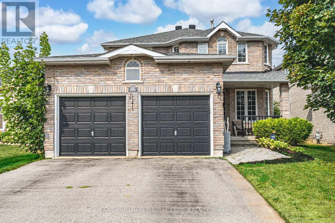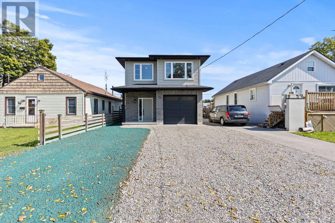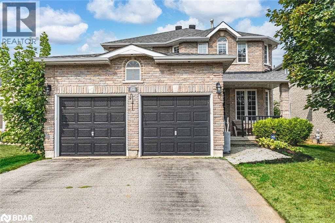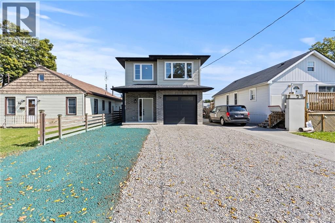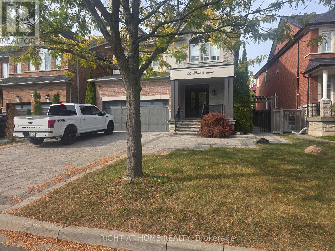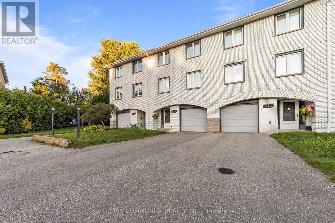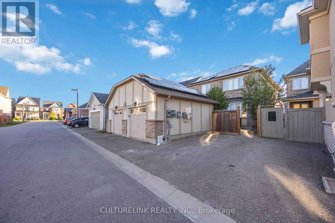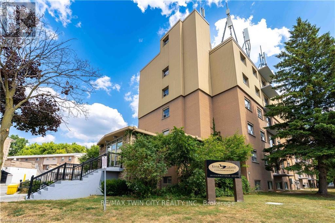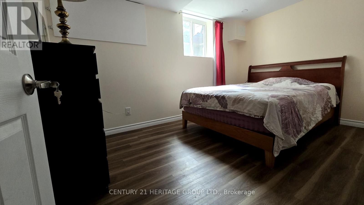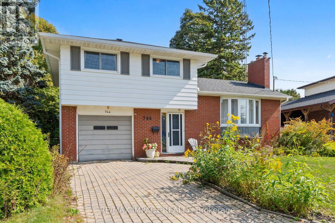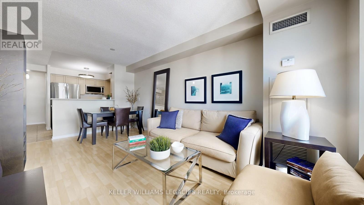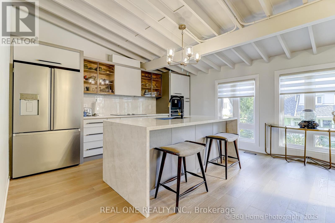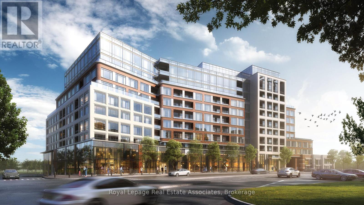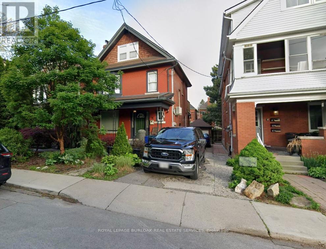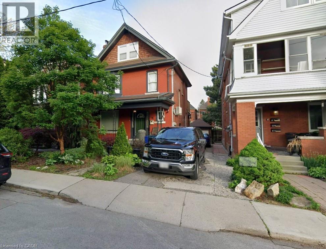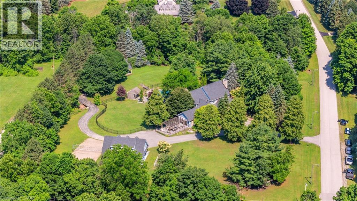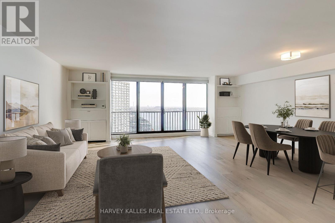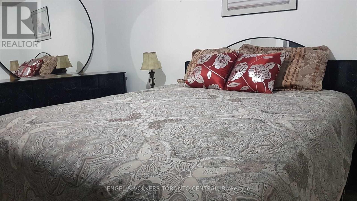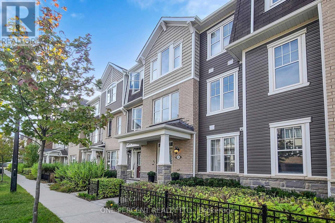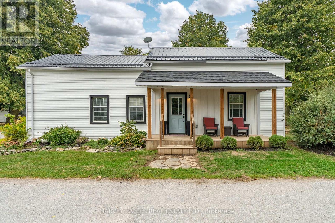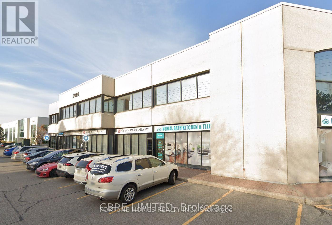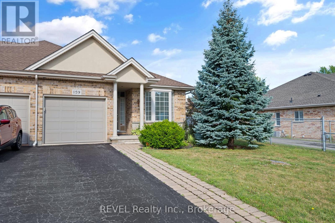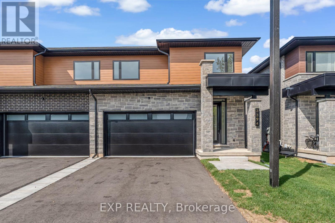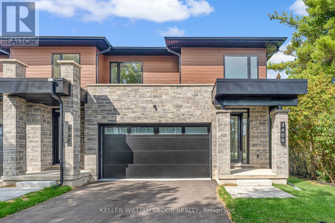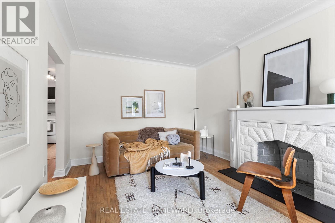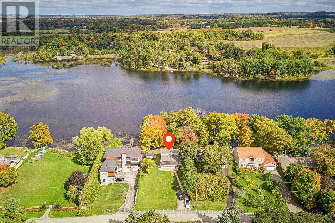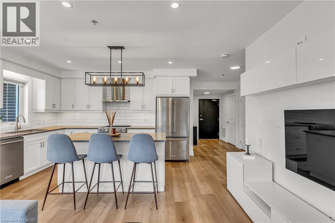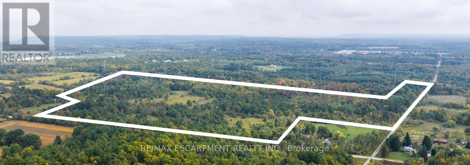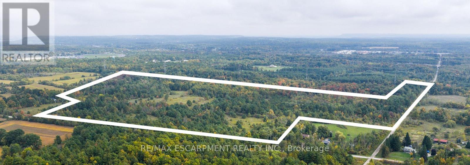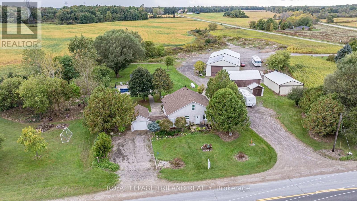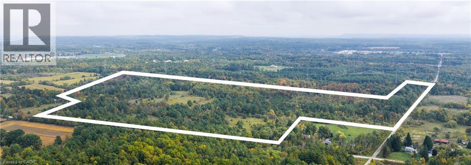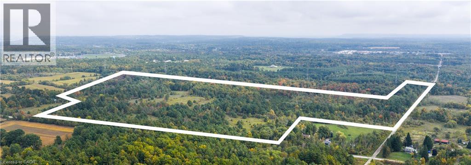Rydall Mill Road North Side, Property 7
Desbarats/echo Bay, Ontario
141 Acres located on north side of quiet, secluded municipal Rydall Mill Rd, includes about 78 acres beautiful tillable farmland, and another 63 acres of bush. Frontage on MacLennan Road also included. Your new dream home and farm location, 25 minutes from Sault Ste. Marie! Year round plowed road with power available. (id:49187)
Maclennan Road/hwy 17 Se Corner, Property 5
Desbarats, Ontario
131 Acres of Beautiful Farm Land, about 125 Acres Cleared, 6 acres bush estimated. Some random tiling has been done. Pole barn structure and handling area has been started. Great farm property, with commercial potential and great exposure. Well fenced, used for buffalo previously! (id:49187)
Mcknight Road East Side/north Of Hwy 17 Property 6, Property 6
Desbarats, Ontario
104 Acre conveniently located farm and building property has been partially cleared for farming already, and has trails, meadows, and fields ready for all your outdoor adventures from your new home. Great potential for clearing and farming the land. Power is at the road. Just East of the St. Joseph Island Hwy 548/Hwy 17 intersection. Year round road access. (id:49187)
3064 Government Rd, Group 1
Desbarats, Ontario
913 acre rarely available large package of excellent farmland, home farm, large set of solid buildings, all located contiguous of one another (directly across road from other parts). Former dairy and buffalo farm, estimated 236 acres of systematically tiled land, 267 acres tillable/cleared, and much well fenced. Much more land ready to be cleared/mulched/plowed among 410 acres of bush! Contact for details and full private access to offering details and all pictures and drone shots. (id:49187)
3064 Government Rd, Whole Package
Laird, Ontario
1691 Acre rarely available large package of excellent farmland, home farm, large set of solid buildings, all located contiguous or within relatively short distance of one another. Former dairy and buffalo farm, estimated 382 acres of systematically tiled land, 667 acres tillable/cleared/logged (including acres around creeks or logged/cleared in past but not all stumped or plowed), and much well fenced. Much more land ready to be cleared/mulched/plowed among the included 642 acres of bush! Contact for more details and full private access to offering details, property diagrams, and all pictures and drone shots of each property. (id:49187)
26 Minto St
Chapleau, Ontario
Welcome to 26 Minto Street in beautiful Chapleau! (id:49187)
103 800 Gordon St
Thunder Bay, Ontario
Welcome to unit 103 - 800 Gordon St. this 2 bed room, 1 bath Condo with ensuite laundary, new hot water tank (owned) updated furnace/central air (owned) 0ne outdoor parking spot 12' from your door step! Is a pleasure to view, and it's fully renovated, Kitchen, bath room, all flooring, light fixtures, paint! (id:49187)
38 Eastgrove Cres
Terrace Bay, Ontario
Great Location in Terrace Bay – Home Backing onto Green Space Located in a desirable neighbourhood in Terrace Bay on the shores of Lake Superior, this side-split home offers excellent potential for buyers willing to put in some updates and repairs. The home features three bedrooms and two bathrooms, an attached garage, and a spacious family room. Large windows provide plenty of natural light, and the functional layout is ideal for family living. Outside, you’ll find a fenced backyard that backs onto green space, providing both privacy and a natural setting. With schools, shopping, healthcare, and Lake Superior’s beaches just minutes away, this property combines convenience with opportunity. This is a great chance to invest in a solid home in a fantastic location — bring your ideas and make it your own! (id:49187)
28 Truro Circle
Brampton (Northwest Brampton), Ontario
This stunning 2018-built detached home in Brampton offers 3,106 sqft of living space, plus a fully finished 1,400 sqft basement. With 4+2 bedrooms and 4.5 bathrooms, its perfect for a growing family. The home features high-end upgrades, including 3 fireplaces, a spacious kitchen with a fridge ( 2nd fridge in the garage) and a stove, and a large deck overlooking a city park and ravine trail. Additional highlights include a 2-car garage, central A/C, a water softener (rental), and an electric car charger. Situated in a quiet neighborhood, it offers easy access to parks, trails, schools, and shopping. (id:49187)
11646 Dublin Line
Halton Hills (Rural Halton Hills), Ontario
Truly magical 10+ acre Halton Hills country estate offering an ideal equestrian set up, hobby farm, and absolute peace and tranquility that country living has to offer. Potential for an in-law suite and the versatility to accommodate a multi-generational family. At the heart of the property sits a fully renovated home offering over 5,000 square feet of thoughtfully designed living space. Inside, the scale of the home impresses immediately, soaring ceilings, expansive living areas, oak/walnut hand scraped hardwood flooring and natural light streaming through the oversized windows. A grand living room offers the perfect setting to gather by the cozy flag stone double sided wood burning fireplace radiating heat to both the living room and the dining room/kitchen area. Visitors will agree that the covered lanai situated just off the primary suite is one of the most serene spaces within the home. Take note of the sigh you release once you see this spa like space and to add a cherry on top, you can head over to the hot tub for further relaxation. Mature trees, including Maple trees, carefully preserved and nurtured over generations, create a breathtaking landscape that changes with the seasons. Walking paths weave through the grounds, inviting you to explore the property at your own pace, whether its an early morning stroll, a quiet afternoon horseback ride with nature, or a sunset walk under a canopy of leaves. Every corner of the land feels alive. If you are seeking a move from the hustle and bustle of the city while remaining in close proximity to all conveniences, this property offers the ideal balance of privacy and accessibility. (id:49187)
1406 - 2020 Jasmine Crescent
Ottawa, Ontario
Just move in. This 2-Bedrooms, 1- Bath apartment is freshly painted, newer kitchen, newer flooring. Heat, Hydro, and Water are included in the condo fee. Underground parking. Open balcony facing the front of the building. Close to amenities, bus stop, shopping, etc. (id:49187)
103 Surf Drive
Wasaga Beach, Ontario
Bright & Spacious 3-Bedroom Townhome for Rent in the Georgian Sands community at the east end of Wasaga Beach. This 3-bedroom, 4-bathroom end-unit townhome is perfect for families or couples looking for space, comfort, and a great location.Heres what you'll love about this home:3 bedrooms on the same level including a primary bedroom with its own ensuite bath and walk-in closet, Open-concept second floor bright and airy living room, dining area, kitchen, and office space, all in one easy flow, Bonus family room on the main floor perfect for movie nights or play space, 4 bathrooms total no more morning lineups! Enjoy modern living with a newer fridge, stove, dishwasher, washer, dryer, central air, and gas heating. Plus, a NEST smart thermostat helps keep your home comfy year-round. You'll also have an attached garage and parking for two cars in the driveway.This home is just minutes from shopping, restaurants, Stonebridge Town Centre, and, of course, the beach. Only a 25-minute drive to Barrie! Tenant Info: you'll be responsible for utilities and the hot water heater. A rental application, references, credit check, and proof of income are required. (id:49187)
3501 County Rd 15 Road
Augusta, Ontario
Building lot opportunity! Build your dream house and hunt in your own backyard. this beautiful almost 46 acres property located on county road 15, less than 4 minutes North of the 401, (3.9km). The property starts few ft from the fence of 3451 County Rd 15 and all the way (730 ft) to right before the crossing over the little stream. The property is zoned rural. The snowmobile trail runs through the edge of it in an agreement with the owner, this usage does not have be continued going forward with a new owner. The property has not been used in 17 years or so. It has been hunted on in the past and you can expect to find deer/turkeys etc). (id:49187)
86 Penvill Trail
Barrie (Ardagh), Ontario
FAMILY-SIZED HOME WITH A PRIVATE BACKYARD, NO HOMES DIRECTLY BEHIND, & SERIOUS FLEXIBILITY BELOW WITH IN-LAW CAPABILITY! Quiet street, big backyard with no direct rear neighbours, and room for everyone to feel at home. 86 Penvill Trail sits in Barrie's sought-after Ardagh neighbourhood, close to excellent schools, parks, trails, and golf. With over 3,150 finished square feet, this 2-storey home was designed for real living, featuring high ceilings, pot lights, open principal rooms, and easy-care flooring across the main and second levels. The kitchen brings both warmth and style with rich cherry cabinetry, granite countertops, stainless steel appliances, and a backsplash that adds a touch of flair. Step outside to your private, fenced retreat backing onto greenery with a deck, gazebo, fire pit, and shed that make outdoor living easy to love. The main-floor laundry and double garage with an inside entry make daily routines effortless, while upstairs, the primary suite offers a walk-in closet and a private 4-piece ensuite. The finished basement adds even more versatility with a separate entrance, a full kitchen, a living room, a bedroom, a bathroom, storage, and laundry, offering excellent in-law potential. Because the best homes don't just check boxes, they change how you live. (id:49187)
78 Knoll Street
Port Colborne (Sugarloaf), Ontario
Welcome to 78 Knoll Street, Port Colborne - where modern comfort meets small-town charm, just minutes from Lake Erie's sandy beaches and the historic downtown. This newly built 3-bedroom, 3-bathroom home is thoughtfully designed for both style and function. The open-concept main floor features a bright kitchen with quartz countertops that flows into the dining and living areas, offering seamless access to the backyard. A convenient 2-piece bath and direct entry to the single-car garage complete this level. Enjoy the comfort of in-floor heating on the main floor and in the garage, making cooler months cozy and efficient. Upstairs, the spacious primary suite offers a private ensuite with a glass shower, while two additional bedrooms and a 4-piece bath provide plenty of room for family or guests. The backyard, partially fenced, is ready for your personal touch - ideal for a garden, patio, or play space. Set in a welcoming community, this home is perfectly located near Port Colborne's waterfront, sandy beaches, charming shops, local restaurants, and the Welland Canal. Whether you're enjoying coffee on West Street, an afternoon at the beach, or simply relaxing at home, 78 Knoll Street offers the perfect blend of comfort, convenience, and community. (id:49187)
86 Penvill Trail
Barrie, Ontario
FAMILY-SIZED HOME WITH A PRIVATE BACKYARD, NO HOMES DIRECTLY BEHIND, & SERIOUS FLEXIBILITY BELOW WITH IN-LAW CAPABILITY! Quiet street, big backyard with no direct rear neighbours, and room for everyone to feel at home. 86 Penvill Trail sits in Barrie’s sought-after Ardagh neighbourhood, close to excellent schools, parks, trails, and golf. With over 3,150 finished square feet, this 2-storey home was designed for real living, featuring high ceilings, pot lights, open principal rooms, and easy-care flooring across the main and second levels. The kitchen brings both warmth and style with rich cherry cabinetry, granite countertops, stainless steel appliances, and a backsplash that adds a touch of flair. Step outside to your private, fenced retreat backing onto greenery with a deck, gazebo, fire pit, and shed that make outdoor living easy to love. The main-floor laundry and double garage with an inside entry make daily routines effortless, while upstairs, the primary suite offers a walk-in closet and a private 4-piece ensuite. The finished basement adds even more versatility with a separate entrance, a full kitchen, a living room, a bedroom, a bathroom, storage, and laundry, offering excellent in-law potential. Because the best homes don’t just check boxes, they change how you live. (id:49187)
78 Knoll Street
Port Colborne, Ontario
Welcome to 78 Knoll Street, Port Colborne — where modern comfort meets small-town charm, just minutes from Lake Erie’s sandy beaches and the historic downtown. This newly built 3-bedroom, 3-bathroom home is thoughtfully designed for both style and function. The open-concept main floor features a bright kitchen with quartz countertops that flows into the dining and living areas, offering seamless access to the backyard. A convenient 2-piece bath and direct entry to the single-car garage complete this level. Enjoy the comfort of in-floor heating on the main floor and in the garage, making cooler months cozy and efficient. Upstairs, the spacious primary suite offers a private ensuite with a glass shower, while two additional bedrooms and a 4-piece bath provide plenty of room for family or guests. The backyard, partially fenced, is ready for your personal touch—ideal for a garden, patio, or play space. Set in a welcoming community, this home is perfectly located near Port Colborne’s waterfront, sandy beaches, charming shops, local restaurants, and the Welland Canal. Whether you’re enjoying coffee on West Street, an afternoon at the beach, or simply relaxing at home, 78 Knoll Street offers the perfect blend of comfort, convenience, and community. (id:49187)
56 Stark Crescent
Vaughan (Vellore Village), Ontario
You are now in one of the most sought-after communities of Vaughan, called Vellore Woods! This fantastically located 4-bedroom 3-bath home is so close to convenience and comfort! Situated minutes from Vaughan Mills, Highway 400, Canada's Wonderland, the Cortellucci Vaughan Hospital, and of course, the home itself, is one of the amazing homes in Vellore Woods! With parks, trails and wonderful schools within walking distance, you will enjoy the spacious and bright living spaces in the comfort of a functional family layout. Four large bedrooms, an enhanced primary retreat, and three bathrooms are waiting for you. This is it! This is the home for every family in Vellore Woods! Don't hesitate to lease this convenient and comfortable home. Thank you for choosing Vellore Woods! The Upper Level is available for lease, and the tenant is responsible for paying 75% of the utilities. (id:49187)
210-216 Homestead Crescent
London North (North F), Ontario
Welcome to this rare 4 combined townhouses, 5 unit, multi-family property situated on nearly half an acre, just minutes from Western University. This well-maintained building features 4 attached townhomes plus an additional unit, offering excellent rental income potential and strong tenant demand in one of the city's most sought-after areas. The property consists of: Three spacious 3-bedroom, 2-bathroom units; One large 5-bedroom, 2-bathroom unit; One 1-bedroom, 1-bathroom unit. Each residence boasts generously sized layouts, ideal for students, professionals, and families alike. Ample parking on-site ensures convenience for tenants, while the nearly half-acre lot offers future development or expansion potential (buyer to verify). With its proximity to Western University, transit, shopping, and amenities, this property is a turnkey investment opportunity in one of London's strongest rental markets. This property is offered power-of-sale (id:49187)
Basement - 358 Cornell Centre Boulevard
Markham (Cornell), Ontario
Newly Renovated 2-Bedroom + Den Legal Basement Apartment in Desirable Cornell Community (Markham). Located in a quiet, family-friendly neighborhood. Beautifully updated and move-in ready, this spacious 2-bedroom plus den legal basement apartment is perfect for a small family or working professionals. Featuring Two generously sized bedrooms plus a versatile den - ideal as a home office, study space, or guest room. Legal basement unit with proper permits and safety features in place. Private, separate entrance for added privacy and convenience. Modern and spacious kitchen with ample cabinetry. One outdoor parking space available on a private side parking pad. Conveniently located within high ranking school boundaries (Rouge Park P.S., Bill Hogarth H.S. & More!), across the stunning Cornell Community Park, and minutes from Highway 7 & Highway 407 perfect for commuters. A short walk to Cornell Community Centre, Markham Stouffville Hospital, schools, parks, and public transit. Close to grocery stores, shopping plazas, and everyday amenities. A fantastic opportunity to enjoy comfort, convenience, and community. Don't miss out on this wonderful rental! (id:49187)
101 - 283 Fairway Road N
Kitchener, Ontario
HEAT, HYDRO & WATER INCLUDED UTILITIES in condo fee! One of the rare perks of this spacious 2-bedroom, 1 bathroom, condo unit, a benefit that keeps monthly costs predictable and offers true peace of mind. Welcome to 283 Fairway Road, where exceptional value meets comfort and convenience. Inside youll find a bright updated bathroom, wide plank laminate flooring throughout, and farmhouse modern lighting fixtures that add both style and warmth. The carpet free layout offers a fresh feel with easy maintenance. The functional floor plan provides generous storage and a private balcony that is perfect for enjoying your morning coffee or unwinding in the evening. Ideally located, just minutes from Fairview Park Mall, this home provides quick access to shopping, dining, entertainment, and major highways. There are also kilometers of trails and pathways just outside the building. It is an excellent choice for first time buyers, downsizers or investors looking for a move in ready property with unbeatable value. (Note: Some photos have virtual staging for reference.) (id:49187)
77 Aurora Heights Drive
Aurora (Aurora Heights), Ontario
Welcome to this stylish raised bungalow showcasing a bright and functional layout. The main level features 2 spacious bedrooms, an updated 3-piece bath, and a modern built-in kitchen with ample cabinetry and counter space. The open-concept design. Step outside to enjoy the private backyard, perfect for entertaining or relaxing. The property also includes generous parking and is situated in a desirable neighbourhood close to schools, parks, shops, transit, and all amenities. This home combines style, practicality, and investment potential a must-see opportunity in Aurora! (id:49187)
744 Spragge Crescent
Cobourg, Ontario
Welcome to your perfect family home! Ideally tucked away on a quiet cul-de-sac, this lovely 3-bedroom residence is just minutes from schools, shopping, and the beautiful Cobourg waterfront.Step inside and youll find a bright, open living room that sets the tone for comfortable family living. The spacious eat-in kitchen is a true hub of the home, complete with a walkout to a private deck, perfect for summer barbecues and outdoor dining.Upstairs, three well-appointed bedrooms and a 4-piece bath provide plenty of space for the whole family. The expansive great room offers endless possibilities for gathering, relaxing, or entertaining, while the lower level adds even more living space with a versatile office/den, convenient 2-piece bath, and laundry. The backyard is a private retreat, ideal for kids to play or for quiet evenings surrounded by nature.This is a home where comfort, convenience, and value come together beautifully. (id:49187)
Lph01 - 28 Olive Avenue
Toronto (Willowdale East), Ontario
Dont miss your chance to own this bright and spacious Lower Penthouse 655 sq ft one-bedroom plus den unit at the desirable Princess Place II condos, perfectly situated in one of North Yorks most connected communities. Impeccably cared for, this suite offers a bright open-concept layout ideal for gatherings. Step into the main bedroom, featuring a spacious double closet with built-in organizers and a floor-to-ceiling window that fills the room with natural light. The full-sized den adds incredible flexibility - ideal as a home office, guest room, or extra living space equipped with a French door for privacy, and a closet with closet organizers for added storage. The kitchen is designed with both style and function in mind, complete with stainless steel appliances, a breakfast bar and ample storage. For added convenience, enjoy the in-suite front-load full-size washer and dryer. Step out onto your private balcony with stylish wooden patio slabs, close the Phantom screen door behind you, and savour a morning coffee or unwind after a long day. All utilities are conveniently included in the maintenance fees, leaving you with more time to enjoy everything this building and neighbourhood have to offer. This unit also comes with one underground parking, one large locker, and access to fantastic amenities including a gym, party room, games room, and visitor parking. The location is second to none - just steps to Finch subway and YRT transit, cafés, restaurants, shops, and parks. Whether youre a first-time buyer, savvy investor, or someone looking to simplify life with comfort and convenience, this fabulously maintained suite checks all the boxes. A must-see opportunity that truly stands out in the market! (id:49187)
10 North Hills Terrace
Toronto (Banbury-Don Mills), Ontario
TRIP A Location! Stunning Home (4 Bedrooms w/2 Ensuites on Main Floor) in Prime Banbury Don Mills Area, Premium lot on a quiet, tree-lined street in one of Toronto's most sought-after neighborhoods. This recently renovated home has been upgraded from top to bottom with high-end finishes and exceptional attention to detail. Kitchen cabinets with hardwood drawer and built-in Appliances, & Poshlin countertops & backsplash, w/a stunning waterfall island, etc. Legal Basement Apartment (2 Bedrooms w/Kitchen & washroom) w/Separate Entrance for potential Rental Income. Step to Don Mills Paths & Ravine System-ideal for Walking, Cycling. Minutes to Sunnybrook Hospital, LRT, TTC, DVP & Highway 404/401. Close to top-rated schools and the Shops at Don Mills-enjoy boutique shopping, fine dining, and VIP cinemas. (id:49187)
310 - 259 The Kingsway
Toronto (Edenbridge-Humber Valley), Ontario
Welcome to Edenbridge at The Kingsway, a new luxury residence blending timeless design with modern comfort. This 1-bedroom, 1-bathroom suite offers a thoughtfully designed layout, ideal for stylish and functional living. The open-concept kitchen showcases built-in stainless steel appliances, sleek cabinetry, quartz countertops, and a full-height modern backsplash. The bright living and dining area is framed by expansive windows, creating a light-filled and inviting space. The bedroom includes a walk-in closet with built-in shelving, while the spa-inspired bathroom features porcelain tiling, a modern vanity, and a glass-enclosed tub/shower. In-suite laundry adds everyday convenience. Residents enjoy an exceptional lineup of amenities, including an indoor pool, whirlpool, sauna, fully equipped fitness centre, yoga studio, bar and lounge, guest suites, and elegant party and dining rooms with terrace access. Outdoor amenities include a landscaped courtyard, rooftop dining and BBQ areas, and 24-hour concierge service. Located at Royal York and The Kingsway, Edenbridge offers easy access to Humbertown Shopping Centre, top-rated schools, transit, parks, and is just minutes to downtown Toronto and Pearson Airport. (id:49187)
1 - 16 Cedar Avenue
Hamilton (Blakeley), Ontario
Gorgeous renovated unit in the desirable St Clair neighbourhood. Outside has covered porch, sun deck, and backyard use. Includes private parking. Brick and beam main floor with pot lights, natural gas fireplace, exposed brick, huge kitchen island with breakfast bar, SS gas stove, wine fridge and SS Fridge with main floor laundry/bathroom. Included is King Size bed, dresser, TV Mounted on wall and sunchairs in the front porch. Spacious renovated primary with another large renovated bathroom with glass shower & his/her sinks. Great location close to amenities, schools, Gage park and public transit. All usual documents requested. (id:49187)
16 Cedar Avenue Unit# 1
Hamilton, Ontario
Gorgeous renovated unit in the desirable St Clair neighbourhood. Outside has covered porch, sun deck, and backyard use. Includes private parking. Brick and beam main floor with potlights, natural gas fireplace, exposed brick, huge kitchen island with breakfast bar, SS gas stove, wine fridge and SS Fridge with main floor laundry/bathroom. Included is King Size bed, dresser, TV Mounted on wall and sunchairs in the front porch. Spacious renovated primary with another large renovated bathroom with glass shower & his/her sinks. Great location close to amenities, schools, Gage park and public transit. All usual documents requested. (id:49187)
6618 Carriage Trail
Burlington, Ontario
Welcome to your dream country estate, perfectly set on 3.5 picturesque acres in the highly sought-after community of Kilbride. From the moment you step through the front door, this impeccably renovated home will captivate you with its seamless blend of modern elegance and timeless country farmhouse charm. This exceptional property features 4 bedrooms, plus an upper-level primary suite complete with a cozy fireplace, a luxurious ensuite, and a conveniently located laundry room nearby. The thoughtfully designed main floor offers an ideal layout for a growing family, centered around a chef-inspired kitchen with two oversized islands, a spacious dining area enveloped by windows, and an open-concept great room perfect for gathering. Need a bit of quiet? Retreat to the separate living room/office, where you can relax by the inviting gas fireplace. Additional main floor highlights include a large mudroom with exterior access and a vaulted secondary primary retreat offering its own serene ensuite and private walkout to an outdoor living space. The surprises continue in the fully finished lower level, where you'll discover a wet bar, recreation area, and a convenient walk-up to your sprawling backyard oasis. Why head to a resort when this property has it all? Enjoy an inviting inground pool, multiple outdoor seating areas, a volleyball court, and a cozy fire pit - all designed for ultimate outdoor living. As a bonus, this home features a legal accessory dwelling complete with a kitchenette, full bath, and fireplace, providing the perfect solution for multi-generational living. Located in one of North Burlington's most coveted villages, this magnificent estate offers a rare opportunity for discerning buyers seeking the perfect blend of luxury, functionality, and family-friendly charm. Lets get you home! Luxury Certified (id:49187)
6618 Carriage Trail
Burlington, Ontario
Welcome to your dream country estate, perfectly set on 3.5 picturesque acres in the highly sought-after community of Kilbride. From the moment you step through the front door, this impeccably renovated home will captivate you with its seamless blend of modern elegance and timeless country farmhouse charm. This exceptional property features 4 bedrooms, plus an upper-level primary suite complete with a cozy fireplace, a luxurious ensuite, and a conveniently located laundry room nearby. The thoughtfully designed main floor offers an ideal layout for a growing family, centered around a chef-inspired kitchen with two oversized islands, a spacious dining area enveloped by windows, and an open-concept great room perfect for gathering. Need a bit of quiet? Retreat to the separate living room/office, where you can relax by the inviting gas fireplace. Additional main floor highlights include a large mudroom with exterior access and a vaulted secondary primary retreat offering its own serene ensuite and private walkout to an outdoor living space. The surprises continue in the fully finished lower level, where you'll discover a wet bar, recreation area, and a convenient walk-up to your sprawling backyard oasis. Why head to a resort when this property has it all? Enjoy an inviting inground pool, multiple outdoor seating areas, a volleyball court, and a cozy fire pit—all designed for ultimate outdoor living. As a bonus, this home features a legal accessory dwelling complete with a kitchenette, full bath, and fireplace, providing the perfect solution for multi-generational living. Located in one of North Burlington’s most coveted villages, this magnificent estate offers a rare opportunity for discerning buyers seeking the perfect blend of luxury, functionality, and family-friendly charm. Let’s get you home! Luxury Certified (id:49187)
2804 - 33 Harbour Square
Toronto (Waterfront Communities), Ontario
Experience luxury waterfront living in this stunning 3-bedroom residence at the iconic 33 Harbour Square, one of Toronto's most sought-after condominium addresses on Queens Quay. This spacious home features an open-concept layout designed to maximize natural light and showcase breathtaking, unobstructed views over Lake Ontario with floor to ceiling windows. The living and dining areas flow seamlessly, making it perfect for both everyday living and entertaining. Three generously sized bedrooms provide comfort and privacy, while the primary suite offers its own spectacular lake views. Enjoy the convenience of full-service amenities, including a 24-hour concierge, fitness centre, pool, and rooftop terrace and more! Steps to the waterfront boardwalk, ferry terminal, and the vibrant heart of downtown, this residence combines elegance, comfort, and an unbeatable location. One of the few buildings in the Toronto Island School catchment. *Some photos are virtually staged. (id:49187)
Bsmt - 9 Shademaster Court
Toronto (Malvern), Ontario
***Move In Today***Available Fully Furnished Or Unfurnished***All Credit Reports Welcome***Beautiful Suite In The Lower Level Of This Classic Side-split Home In The Heart Of The Community. Perfect For 2 Students Or Young Professional Family. New To Country. Transitional Housing. Close To Transit And Shopping. (id:49187)
682 North Shore Drive E
Otonabee-South Monaghan, Ontario
Your Lakeside Escape Awaits Just steps from Rice Lake, this beautifully updated home offers comfort, charm, and year-round adventure. Wake up to breathtaking sunrises from the expansive front deck, or relax under star-filled skies at night. A separate bunkie provides extra space for guests, complete with its own exterior-access washroom. Launch a canoe with your indirect water access, or connect to the Trent Canal system through nearby marinas; the lake lifestyle is at your doorstep. Inside, an open-concept kitchen, dining, and living area makes entertaining effortless. Gather around the striking bamboo-top island and enjoy a space that's both stylish and welcoming. Enjoy every season, from ice fishing and snowmobiling in winter to boating, fishing, and exploring in the warmer months. Recent updates include fresh paint throughout, updated lighting, a UV water system (2023), dishwasher (2023), laundry machines (2024), and a fully updated bathroom (2024). Conveniently located just 20 minutes to Peterborough, Port Hope, Millbrook, and Hwy 401. Don't miss your chance to experience lakeside living at its best. (id:49187)
25 - 501 Buckeye Court
Milton (Cb Cobban), Ontario
Rare Stunning 2087 SQ ft 4 Bedroom Freehold Town House. This Large Spacious Bright Sunny open concept Modern design town home is very Rare and as spacious as a single detached home without all the work of a detached home. This Three Storey Executive Modern Hawthorne town home is built by the very reputable Mattamy homes. It includes a built-in 2 Car garage and large family size deck. It is located in a Fast developing Neighbourhood. This 2087 Sq. Ft town home has 4 Bedrooms with 3 Full 4 piece Baths and a powder room. The In-Law's or guest Suite on the Ground Floor is fully equipped with a 4 Piece En-suite and a Walk-In Closet which is great for older parents or visiting guests. 9' Smooth Ceiling On Ground And Second Floors. Upgraded Oak Staircase and Hardwood flooring in Bedrooms. Laminate Flooring on the 2nd and lower floor. Modern Kitchen W/ Upgraded Cabinets & a Large Island/Breakfast Bar. It has a walk out to a Huge Spacious Upper Deck / Balcony from the open concept dining Room & Kitchen. It has 2 indoor Garage Parking Spaces with Interior Garage Access (id:49187)
22 Demille Street
Prince Edward County (Sophiasburg Ward), Ontario
Step into a piece of history with this 3-bedroom, 2-bathroom home in the heart of Northport the oldest house in the neighbourhood, originally built in 1830 and lovingly restored for today's lifestyle. Here you'll find the perfect blend of character and modern convenience: a spacious kitchen, a large living and dining room, and a separate family room provide plenty of space to gather and entertain. Enjoy water views from the welcoming front porch, relax on one of the outdoor seating areas, and appreciate the low-maintenance durability of a steel roof. Just steps away, you'll find a charming park with play structures, a beach, and a boat ramp perfect for families and outdoor enthusiasts alike. Adding to its appeal, this property comes with a Short-Term Accommodation (STA) license, offering excellent income potential for investors or those looking to offset ownership costs. This home offers the best of County living: quiet, cozy, and community-focused, yet just a short drive to Picton's shops and restaurants or quick access to the 401. If you've been dreaming of a home with heritage, heart, modern comfort, and income potential, this one is not to be missed. Come see for yourself why this Northport gem is so special. (id:49187)
271 - 7025 Tomken Road
Mississauga (Northeast), Ontario
Multiple rooms are available, starting from $600 per month. Please note minimum 6 months lease required. (id:49187)
159 Willowlanding Court
Welland (N. Welland), Ontario
Tucked away on a peaceful dead-end street, this beautifully maintained bungalow-style end unit townhome offers stylish comfort and practical convenience in an ideal location. With a brick, stucco, and stone exterior, this home boasts great curb appeal and a warm, welcoming feel. Step inside to an open-concept layout that blends the kitchen, dining, and living areasperfect for everyday living and entertaining. The kitchen features bar seating, newer appliances including a stove, fridge, and dishwasher, and a water filtration system for added peace of mind. Just off the living area, enjoy a newer rear sunroom that extends your living space during the warmer months.The main floor includes a spacious primary bedroom and a second bedroom or home office, complete with elegant French doors. A 4-piece bathroom, hardwood floors in the main living areas, and a laundry room with ample storage round out the main level.The fully finished basement expands your living space with a cozy rec room featuring a fireplace, an additional bedroom, a 3-piece bathroom, and a large unfinished storage area to suit your needs.Enjoy the thoughtfully landscaped backyard with a stone retaining wall, walkways, a partially fenced yard, and a utility shed. A rear gas hookup is ready for summer BBQs, and the single-car garage adds convenience.Located just minutes from Seaway Mall, Hwy 406, and all local amenities, this home is a fantastic opportunity to enjoy easy, low-maintenance living in a quiet, convenient setting. (id:49187)
3394 Carter Common
Burlington (Headon), Ontario
Brand-new executive town home never lived in! This stunning 1,799 sq. ft. home is situated in an exclusive enclave of just nine units, offering privacy and modern luxury. Its sleek West Coast-inspired exterior features a stylish blend of stone, brick, and aluminum faux wood. Enjoy the convenience of a double-car garage plus space for two additional vehicles in the driveway. Inside, 9-foot ceilings and engineered hardwood floors enhance the open-concept main floor, bathed in natural light from large windows and sliding glass doors leading to a private, fenced backyard perfect for entertaining. The designer kitchen is a chefs dream, boasting white shaker-style cabinets with extended uppers, quartz countertops, a stylish backsplash, stainless steel appliances, a large breakfast bar, and a separate pantry. Ideally located just minutes from the QEW, 407, and Burlington GO Station, with shopping, schools, parks, and golf courses nearby. A short drive to Lake Ontario adds to its appeal. Perfect for down sizers, busy executives, or families, this home offers low-maintenance living with a $296.01/month condo fee covering common area upkeep only, including grass cutting and street snow removal. Don't miss this rare opportunity schedule your viewing today! Tarion Warranty! (id:49187)
3400 Carter Common
Burlington (Headon), Ontario
Brand-new executive town home never lived in! This stunning 1,799 sq. ft. home is situated in an exclusive enclave of just nine units, offering privacy and modern luxury. Its sleek West Coast-inspired exterior features a stylish blend of stone, brick, and aluminum faux wood. Enjoy the convenience of a double-car garage plus space for two additional vehicles in the driveway. Inside, 9-foot ceilings and engineered hardwood floors enhance the open-concept main floor, bathed in natural light from large windows and sliding glass doors leading to a private, fenced backyard perfect for entertaining. The designer kitchen is a chefs dream, boasting white shaker-style cabinets with extended uppers, quartz countertops, a stylish backsplash, stainless steel appliances, a large breakfast bar, and a separate pantry. Ideally located just minutes from the QEW, 407, and Burlington GO Station, with shopping, schools, parks, and golf courses nearby. A short drive to Lake Ontario adds to its appeal. Perfect for down sizers, busy executives, or families, this home offers low-maintenance living with a $349.83/month condo fee covering common area upkeep only, including grass cutting and street snow removal. Don't miss this rare opportunity schedule your viewing today! Tarion Warranty! (id:49187)
86 Floyd Avenue
Toronto (Broadview North), Ontario
This charming 3+1 bedroom detached home offers endless possibilities for both families and investors. Currently set up as two separate suites (Main/Basement + 2nd Floor), it can easily be converted back into a spacious single-family residence.Inside, you will find hardwood floors throughout, bright principal rooms, and versatile living space. Major updates include newer wiring and a recently replaced roof, offering peace of mind for years to come. The property also includes a garage with mutual driveway and a large private backyard with garden suite potential, perfect for adding value, multi-generational living, or rental income. Ideal set up for families looking to convert back to a single-family home.You can live comfortably in the second-floor unit, complete with kitchen and bath, while renovating the main floor and basement.Stay separate from the dust and disruption, and once renovations are done, simply move downstairs and remove the upper kitchen. No need for temporary housing.Enjoy the unbeatable location: Chester and Westwood Schools are just at the end of the street, while the shops, restaurants, and cafés of the Danforth are only steps away. For nature lovers, the Don Valley trails are right around the corner, offering the ideal spot for walking, biking, or exploring.Whether you're looking for a home to grow into, or an investment opportunity in one of Torontos most sought-after neighbourhoods, this property is a must-see. (id:49187)
38 Lakeview Avenue
Whitchurch-Stouffville, Ontario
W-A-T-E-R-F-R-O-N-T Direct Waterfront On A 75X241 Premium Lot Just 35 Mins From Downtown Toronto. Welcome To Prestigious & Quiet Preston Lake. This Is Your Opportunity To Secure This Custom Rebuilt Home On A Very Private Lake. Completely Rebuilt From The Studs Detached Bungalow. Featuring Stunning Cathedral Ceilings, Bright & Spacious Open Concept Floor Plan With Superior Finishes and Craftsmanship Throughout. Centrally Located With 'High' Elevation Offering 'Breathtaking Million Dollar' Panoramic Views Of The Water. Sandy Bottom Shoreline. Absolute Tranquility & Privacy Of A Waterfront Setting W Magnificent Clear Views. Boat Shed & Dock Grandfathered. Swim, Canoe, Fish In Summer Or Skate In Winter. Nearby Golf Courses, Bike Clubs, Trails, So Much More. Waterfront Properties At Preston Lake Are Very Rare To Come To Market, Don't Miss This Opportunity To Secure This Gem! See Virtual Tour & Floor Plan Attachments. (id:49187)
247 Grey Silo Road Unit# 102
Waterloo, Ontario
Experience upscale living in this spacious end unit executive condo, ideally situated in Waterloo’s sought after Carriage Crossing community. This beautifully designed home offers 2 bedrooms and 2 full bathrooms, including a primary suite with a double closet and private ensuite. With 2 dedicated outdoor parking spaces, this home combines style with convenience. The open concept kitchen is a true highlight, featuring a large island, quartz countertops, and stainless steel appliances, perfect for both cooking and entertaining. Just off the kitchen, step onto an enormous balcony with three distinct seating areas, an entertainer’s delight for gatherings or quiet evenings outdoors. Additional upgrades include modern bathrooms with quartz vanities and comfort-height toilets, an in-suite washer and dryer, a high efficiency water heater, water softener, and an HRV system for fresh air circulation year-round. Just steps from Grey Silo Golf Course, scenic walking trails, RIM Park Community Centre, and the RIM Technology Park, it offers the perfect balance of luxury and lifestyle. (id:49187)
Lt 10 Second Line
Milton, Ontario
Welcome to an extraordinary opportunity to own 70 acres of versatile land offering endless possibilities for your future vision. With zoning that permits two separate homes, this remarkable property allows you to build your dream compound with the added benefit of a second residenceperfect for multi-generational living, a guest house, or an income-producing rental. The level grade across the majority of the land provides an ideal foundation for easy excavation and construction, while portions of the acreage are already in use for farming, making it well-suited for immediate agricultural pursuits. Whether your goal is to establish a working farm, create a stunning equestrian estate, or simply enjoy the peace of country living, this property delivers exceptional flexibility. Situated just a stones throw from Elements Casino Mohawk and Highway 401, youll enjoy both rural tranquility and unmatched convenience. The vibrant town of Milton is less than a 10-minute drive, offering all essential amenities, while Toronto lies a short 50 km awayperfect for those who value accessibility to the city while retreating to a private countryside sanctuary. This property also presents an outstanding long-term investment opportunity in one of Ontarios fastest-growing regions. Adding to its unique character, a 1987 study revealed that part of the land is underlain by a major groundwater aquifer within the Guelph dolostone bedrock, with local drilled wells yielding groundwater supplies ranging from approximately 45135 L/min. Whether you envision farming, equestrian facilities, an estate residence, or simply holding land in a prime location, this property offers limitless potential. Dont miss your chance to secure a one-of-a-kind parcel that combines space, location, and opportunity in one remarkable package. (id:49187)
38 Frankton Crescent
Toronto (York University Heights), Ontario
Welcome Home to 38 Frankton Crescent! Truly a property to meet all needs. Set on a quiet, friendly crescent, in an established family-oriented area.This spacious back split home provides a most comfortable layout. Three levels above ground plus a basement. Room sizes are generous with ample storage space. Hardwood floors through much of the home as well as mostly new windows throughout. Side entrance, making access to the huge backyard patio a breeze. This house has been conscientiously maintained throughout the years and is move-in ready. Also of note are the wonderful recreation opportunities at the Grandravine Community Center, offering tennis, and an arena and park area... steps away from this home. Close to York University, TTC, Go Train, Downsview Park, Hwys 401 and 407 and wonderful schools. Don't miss this rare opportunity to own such a well-cared-for home in a prime location! (id:49187)
Lt 10 Second Line
Milton, Ontario
Welcome to an extraordinary opportunity to own 70 acres of versatile land offering endless possibilities for your future vision. With zoning that permits two separate homes, this remarkable property allows you to build your dream compound with the added benefit of a second residence, perfect for multi-generational living, a guest house, or an income-producing rental. The level grade across the majority of the land provides an ideal foundation for easy excavation and construction, while portions of the acreage are already in use for farming, making it well suited for immediate agricultural pursuits. Whether your goal is to establish a working farm, create a stunning equestrian estate, or simply enjoy the peace of country living, this property delivers exceptional flexibility. Situated just a stone's throw from Elements Casino Mohawk and Highway 401, you'll enjoy both rural tranquility and unmatched convenience. The vibrant town of Milton is less than a 10-minute drive, offering all essential amenities, while Toronto lies a short 50 km away perfect for those who value accessibility to the city while retreating to a private countryside sanctuary. This property also presents an outstanding long-term investment opportunity in one of Ontario's fastest-growing regions.Adding to its unique character, a 1987 study revealed that part of the land is underlain by a major groundwater aquifer within the Guelph dolostone bedrock, with local drilled wells yielding groundwater supplies ranging from approximately 45135 L/min. Whether you envision farming, equestrian facilities, an estate residence, or simply holding land in a prime location, this property offers limitless potential. Don't miss your chance to secure a one-of-a-kind parcel that combines space, location, and opportunity in one remarkable package. (id:49187)
12249 Mill Road
Southwold (Southwold Town), Ontario
Welcome to 12249 Mill Rd, Southwold Featuring a Massive 40x80 Heated Shop with Three Large bay doors! Set on 6.31 acres and zoned R1-12, this exceptional property offers endless potential for business, recreation, or hobby farming. Whether you're a contractor, truck operator, or someone who needs serious storage and workspace, this property delivers! The impressive 40x80 heated shop is equipped with three oversized bay doors and seven outdoor hydro plugs perfect for winter vehicle plug-ins or RVs. A second laneway at the rear provides direct, private access to the shop, keeping it conveniently separated from the main home. A second detached shop and a barn with stalls offer even more space for storage or small-scale farming. The 3-bedroom, family home offers both comfort and functionality, complete with an attached garage and brand-new furnace. Enjoy summer days in the inground pool ,freshly updated with a new liner for 2024, or unwind on the large rear deck under the covered awning, perfect for morning coffees or evening sunsets. Pet lovers will appreciate the pet-safe in-ground fencing surrounding the perimeter, allowing dogs to roam freely and safely. Located just 5 minutes to the Shedden overpass and 10 minutes to 401/402 access via Colonel Talbot Rd, you're ideally positioned between London and St. Thomas only 20 minutes to either city. This is more than just a home; its a lifestyle property with room to grow, work, and play. Schedule your private showing today and explore all the possibilities this rare Southwold offering provides! (id:49187)
Lot 10 Second Line
Milton, Ontario
Welcome to an extraordinary opportunity to own 70 acres of versatile land offering endless possibilities for your future vision. With zoning that permits two separate homes, this remarkable property allows you to build your dream compound with the added benefit of a second residence—perfect for multi-generational living, a guest house, or an income-producing rental. The level grade across the majority of the land provides an ideal foundation for easy excavation and construction, while portions of the acreage are already in use for farming, making it well-suited for immediate agricultural pursuits. Whether your goal is to establish a working farm, create a stunning equestrian estate, or simply enjoy the peace of country living, this property delivers exceptional flexibility. Situated just a stone’s throw from Elements Casino Mohawk and Highway 401, you’ll enjoy both rural tranquility and unmatched convenience. The vibrant town of Milton is less than a 10-minute drive, offering all essential amenities, while Toronto lies a short 50 km away—perfect for those who value accessibility to the city while retreating to a private countryside sanctuary. This property also presents an outstanding long-term investment opportunity in one of Ontario’s fastest-growing regions. Adding to its unique character, a 1987 study revealed that part of the land is underlain by a major groundwater aquifer within the Guelph dolostone bedrock, with local drilled wells yielding groundwater supplies ranging from approximately 45–135 L/min. Whether you envision farming, equestrian facilities, an estate residence, or simply holding land in a prime location, this property offers limitless potential. Don’t miss your chance to secure a one-of-a-kind parcel that combines space, location, and opportunity in one remarkable package. (id:49187)
Lot 10 Second Line
Milton, Ontario
Welcome to an extraordinary opportunity to own 70 acres of versatile land offering endless possibilities for your future vision. With zoning that permits two separate homes, this remarkable property allows you to build your dream compound with the added benefit of a second residence—perfect for multi-generational living, a guest house, or an income-producing rental. The level grade across the majority of the land provides an ideal foundation for easy excavation and construction, while portions of the acreage are already in use for farming, making it well suited for immediate agricultural pursuits. Whether your goal is to establish a working farm, create a stunning equestrian estate, or simply enjoy the peace of country living, this property delivers exceptional flexibility. Situated just a stone’s throw from Elements Casino Mohawk and Highway 401, you’ll enjoy both rural tranquility and unmatched convenience. The vibrant town of Milton is less than a 10-minute drive, offering all essential amenities, while Toronto lies a short 50 km away—perfect for those who value accessibility to the city while retreating to a private countryside sanctuary. This property also presents an outstanding long-term investment opportunity in one of Ontario’s fastest-growing regions. Adding to its unique character, a 1987 study revealed that part of the land is underlain by a major groundwater aquifer within the Guelph dolostone bedrock, with local drilled wells yielding groundwater supplies ranging from approximately 45–135 L/min. Whether you envision farming, equestrian facilities, an estate residence, or simply holding land in a prime location, this property offers limitless potential. Don’t miss your chance to secure a one-of-a-kind parcel that combines space, location, and opportunity in one remarkable package. (id:49187)

