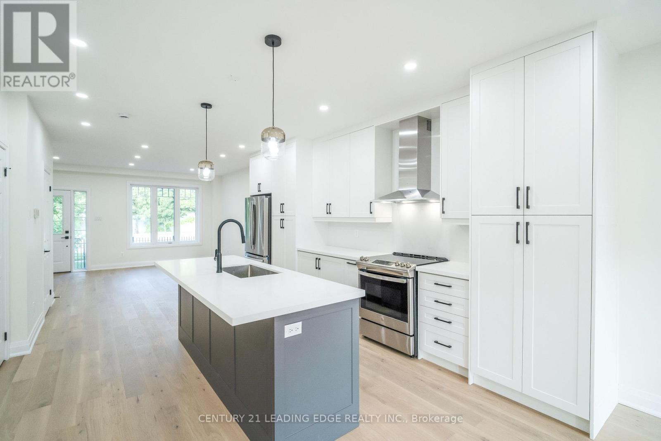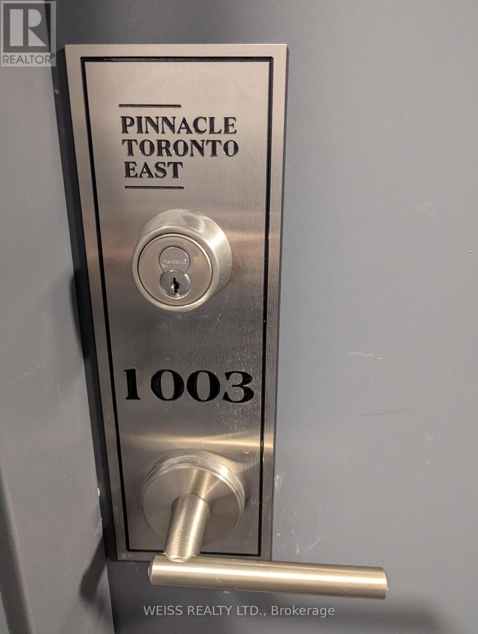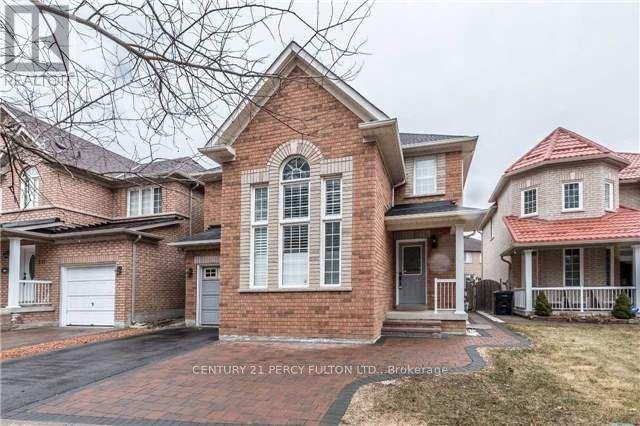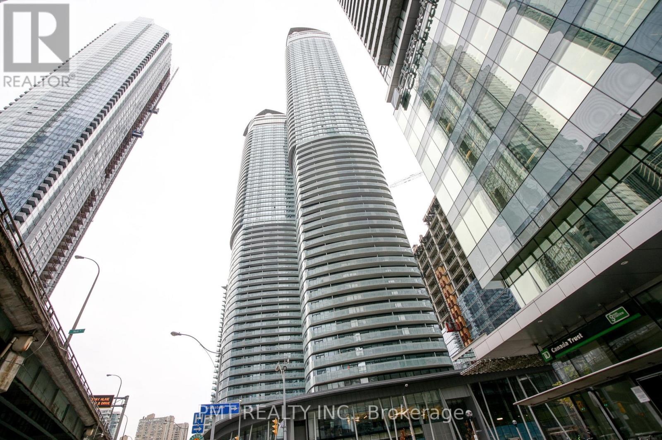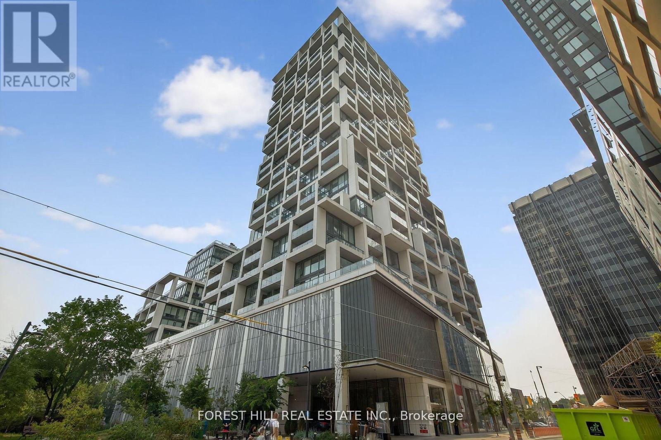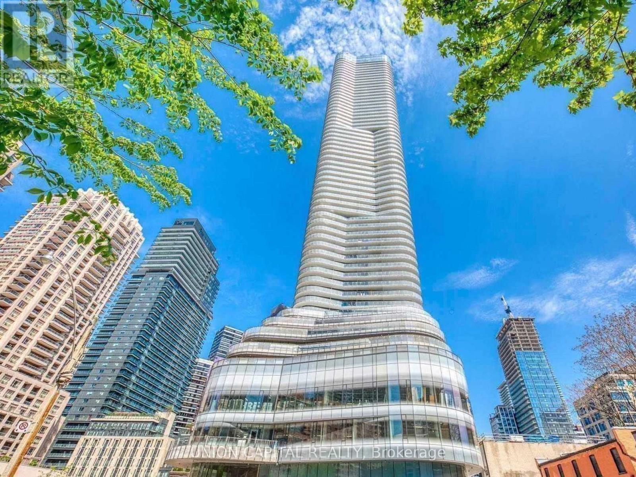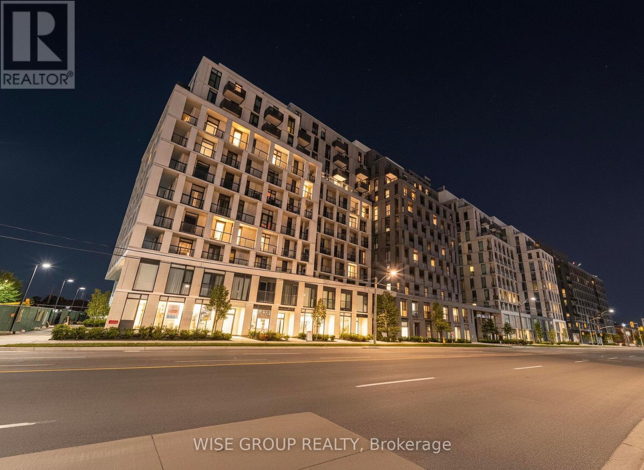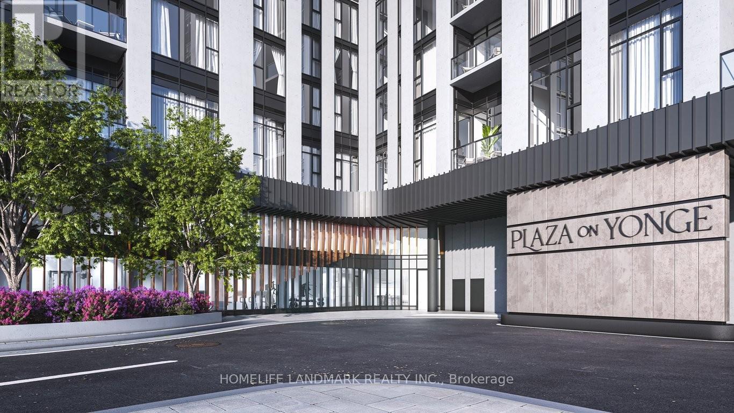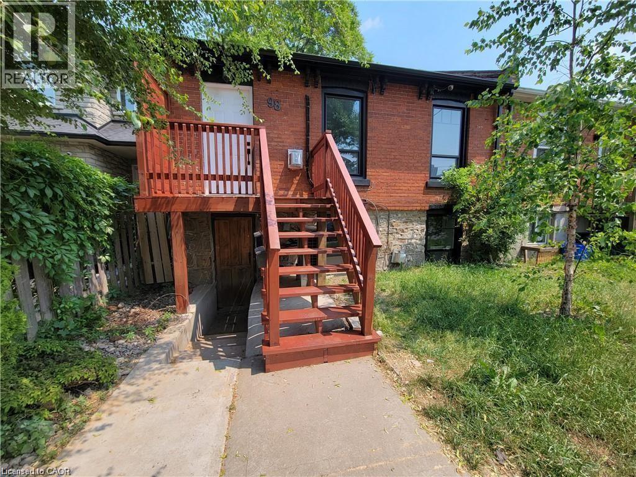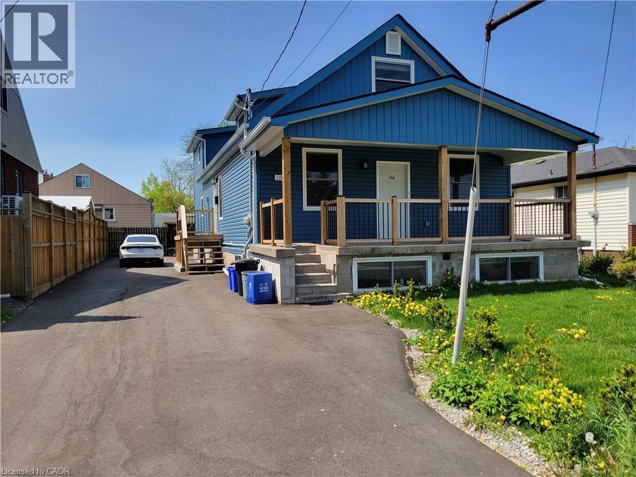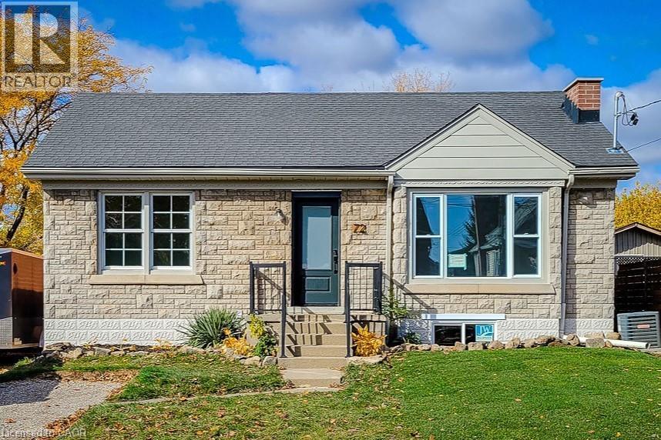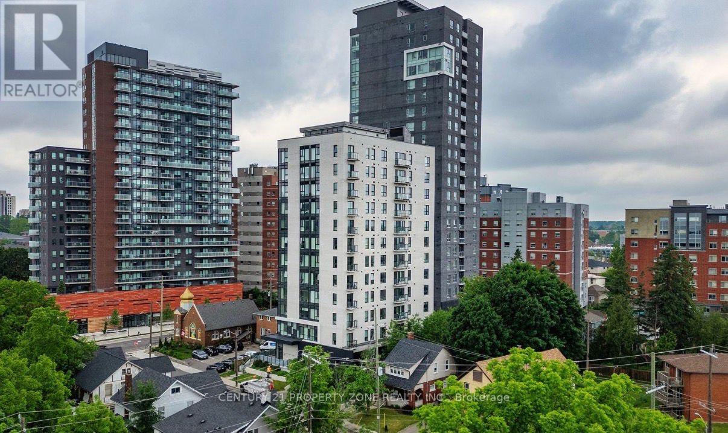22 Milroy Lane
Markham (Cornell), Ontario
Welcome to 22 Milroy Lane. This solid 3-bedroom semi-detached home in Cornell has been thoughtfully renovated down to the studs, offering the quality of a new build in a fantastic, established community. Step inside to a bright, open-concept layout with 9ft ceilings and large windows that fill the home with natural light. Youll find new engineered hardwood floors and pot lights throughout. The modern kitchen is brand new, featuring high-end stainless steel appliances, including a fridge, Stove, dishwasher, and range hood. All bathrooms have been completely redone with durable, quality finishes. Major updates mean years of worry-free living, including a new roof and new, high-quality stone interlock in both the front and backyards. With over 2000 sq ft of total living space, this home also includes a convenient main floor powder room and practical lane access leading to 2-car parking. You'll be steps away from Stouffville Hospital, great schools like Cornell Village P.S. and Bill Hogarth S.S., numerous parks, and the Cornell Community Centre. Getting around is simple with VIVA transit, the Markham GO station, and Hwy 407 just minutes away. This is a fantastic opportunity to own a fully updated, move-in-ready home. (id:49187)
1003 - 3260 Sheppard Avenue E
Toronto (Tam O'shanter-Sullivan), Ontario
Brand new "Pinnacle Toronto East Building". This 663 sq.ft unit plus 114 sq.ft private terrace consists of 1 bedroom, den, living/dining area and kitchen, full size appliances and laminate flooring. 9 foot ceiling with a spacious den which can be used as a second bedroom or office. Custom blinds with darkening features in bedroom. Amenities include an outdoor swimming pool, outdoor terrace, party room, gym, yoga room and more. Short drive to major highways, Don Mills Subway Station and Agincourt GO Station. Steps to public transit, shopping and restaurants. Parking , locker and high speed internet are included. Tenant pays own hydro. (id:49187)
Main Fl - 529 Staines Road
Toronto (Rouge), Ontario
Staines/Steeles Area, Main + 2nd Floor. 3 Bedrooms, 21/2 Baths, Hardwood On Main Floor And Second Floor, Garage, Family Room With Gas Firepalce, Primary Bedroom With 5 Pc Washroom, W/O To Yard From Breakfast Area. Mins To School, Hwy 401 +407, TTC (id:49187)
6411 - 14 York Street
Toronto (Waterfront Communities), Ontario
Enjoy Living In This Spacious, 1 Bedroom, 1 Bathroom With 1 Locker Included. Open Concept Living/Dining/Kitchen With Walk Out To A Large Balcony And Unobstructed Views Of The City Below! Stainless Steel Appliances. The Bedroom Has Carpet For Cozy Living And A Functional Layout. Fantastic Location, Minutes To King West, Entertainment District, Chinatown, Waterfront, Cn Tower, Rogers Centre, And More! (id:49187)
1241 - 8 Hillsdale Avenue E
Toronto (Yonge-Eglinton), Ontario
Welcome to the award-winning Art Shoppe! This bright and stylish one-bedroom plus den unit offers a spacious open-concept layout, sleek laminate floors, soaring 10-foot ceilings, and a modern kitchen with quartz countertops and built-in appliances. Enjoy your morning coffee or evening wind-down on the large balcony. Located in one of Toronto's most vibrant neighborhoods, you're just steps away from great shops, restaurants, entertainment, transit, and so much more! (id:49187)
4909 - 11 Wellesley Street W
Toronto (Bay Street Corridor), Ontario
Spacious One Bed + Den At The Luxury 11 Wellesley Condos! Amazing Location, Steps to Subway, U of T, Ryerson, Financial District, Yorkville & More. High Floor With 9' Ceilings, Large Balcony, And Open City Views! Built In Murphy Bed In Den Can Be Used As A Bedroom. (id:49187)
1108 - 500 Wilson Avenue
Toronto (Clanton Park), Ontario
Beautiful 2-Bed, 2-Bath north-facing suite at Nordic Condos in Clanton Park, featuring a spacious balcony with unobstructed north views. This well-designed unit offers modern architecture, smart connectivity, and highly functional living. Enjoy premium building amenities including a catering kitchen, 24/7 concierge, fitness studio with yoga room, co-working space, outdoor lounge with BBQs, multi-purpose room with a second-level kitchen, kids' play area, outdoor fitness zone, pet wash stations, and more.Ideally located just steps from Wilson Subway Station, Hwy 401, Allen Rd, Yorkdale Mall, parks, shopping, and dining. Parking & locker are not included in the price but are available for purchase. (id:49187)
Unit 605 - 5858 Yonge Street
Toronto (Newtonbrook West), Ontario
Welcome To Luxurious Plaza On Yonge, Brand New 1Bedroom + Den Located In The Prime Location Of North York. Functional Layout and Open-Concept Kitchen With Sleek Custom Cabinetry & Contemporary Quartz Countertops. 9" ft High Ceiling, Quality Laminate Flooring Throughout, Smooth - Finish Ceilings, Soft- Closing Kitchen Cabinetry. Floor to Ceiling Window, Very Spacious and Plenty of Natural Light. Walk Out Balcony. Few Minutes Walk to Yonge & Finch Subway Station Which Is A First-Class Mobility Hub For The Public Transit In GTA, Steps to TTC, Go Station, Shopping Mall, Restaurant, Civic Centre, Schools, Library, And More! Incredible Convenience!* 24 Hrs. Security & Visitor Parking * (id:49187)
98 West Avenue N Unit# Lower
Hamilton, Ontario
Available for October 1st, open concept floor plan, large kitchen w/stainless steel fridge & stove. Located in a great neighbourhood. Rent excludes water, heat & hydro. Tenant pays all utilities. Hydro to be put in tenant's name. Other utilities (water & gas) will be billed to tenant from landlord. Minimum 1 year lease. No smoking & no pets. (id:49187)
176 Queensdale Avenue Unit# Lower
Hamilton, Ontario
Available for November 1st, open concept floor plan, large kitchen w/ stainless steel appliances & quartz countertops. Located in great neighbourhood close to mountain brow. Very impressive unit. Rent excludes water, heat & hydro. Tenant pays all utilities. Hydro to be put in tenants name, other utilities (water, gas) will be billed to tenant from landlord. Minimum 1 year lease. Rental application, credit check with beacon score, employment/income verification & references required. Non-smoking & no pets, 2 parking spaces available. (id:49187)
72 West 1st Street
Hamilton, Ontario
LEGAL DUPLEX, professionally completed in 2022, fully permitted, close to Mohawk college and highways. A truly turnkey investment opportunity this well appointed bungalow functions as two private, soundproofed dwellings. Designed with function in mind: each with their own laundry, electrical panel and meter, separate backyard with shed and parking for each! Throughout 2022 every major component of this home was upgraded including the electrical, plumbing, roof, furnace, every appliance, exterior doors, on demand water tank, waterproofing and sump pump. This laid the groundwork for a fully finished 2 bed, 1 bath basement with egress windows, durable vinyl floors, stylish bathroom and large open concept kitchen with island. Bonus features include an electric fireplace, storage space AND a built in tenant for the last 3 years (currently month to month). Vacant and waiting for your use or your tenant is a two bed, one bath upstairs unit. Also upgraded in 2022 with a new bathroom, updated kitchen with new appliances, and a large front room with bright vinyl windows, decorative fireplace, and upgraded floors and pot lights! Don’t overlook the stacked laundry and built in breakfast nook. Further upgrades include new outdoor water spigots and outlets, 2 fully fenced yards, new double driveway and simple perennial gardens. Make a smart, long-term investment, or offset your expenses! (id:49187)
307 - 158 King Street
Waterloo, Ontario
Spacious 773 sq. ft. corner unit featuring 2 bedrooms, an impressive west-facing view, modernfinishes, 9 ft. ceilings, and quality laminate and tile flooring. The open-concept contemporarykitchen enhances the bright, functional layout. Ideally located within walking distance to theUniversity of Waterloo, Wilfrid Laurier University, and Uptown Waterloo, with convenient busstops right at the building's doorstep. Excellent Place to live - this property is a must-see! Tenant occupied property, so will require prior notice before showing. SELLER IS WILLING TO OFFER 5% DOWN PAYMENT TO FIRST TIME HOME BUYERS OR SIMILAR COMPENSATION TO INVESTOR . (id:49187)

