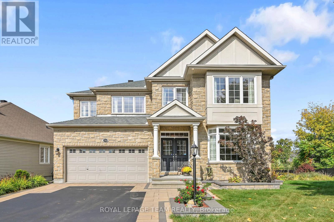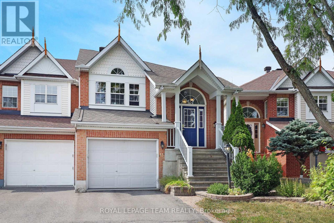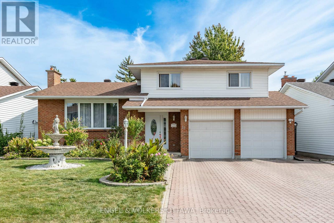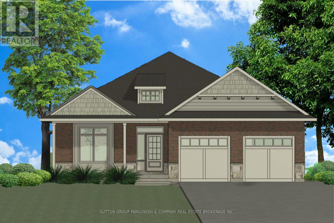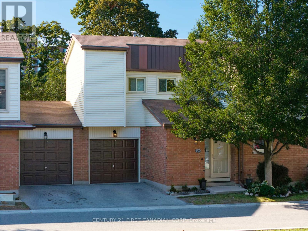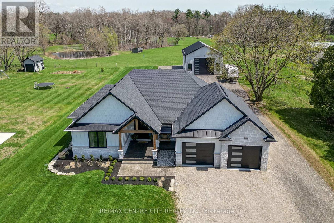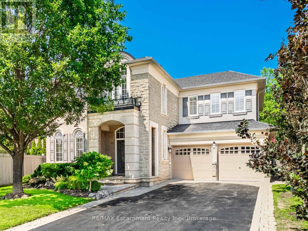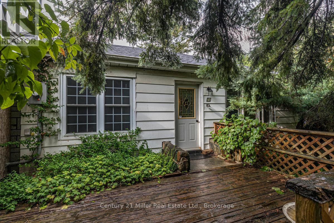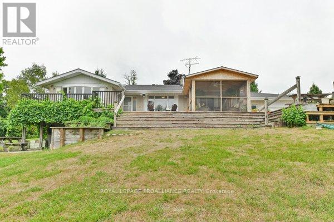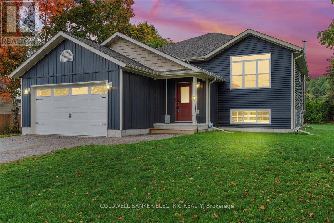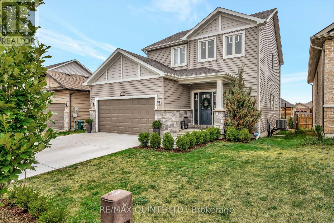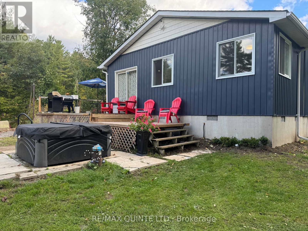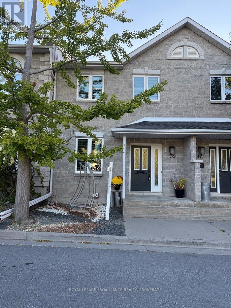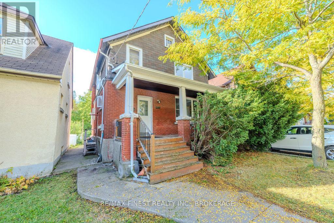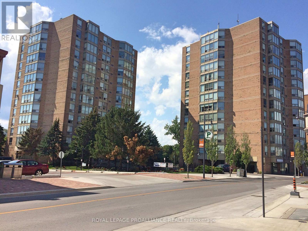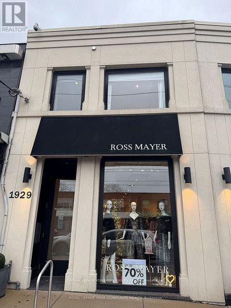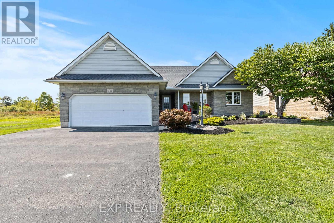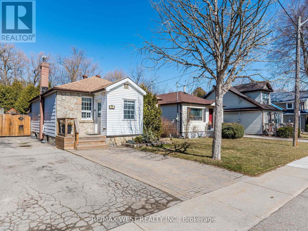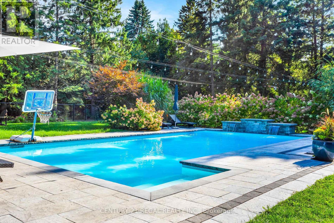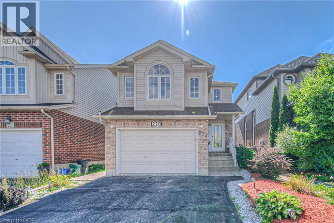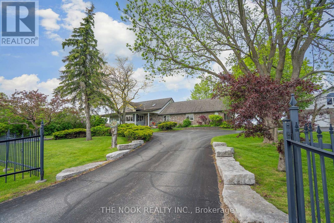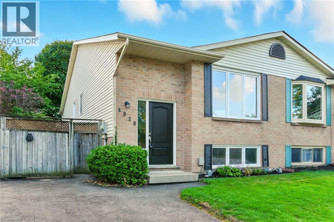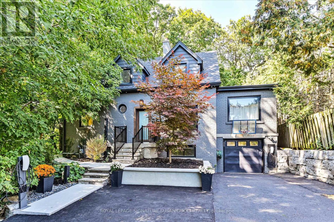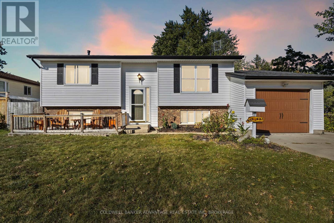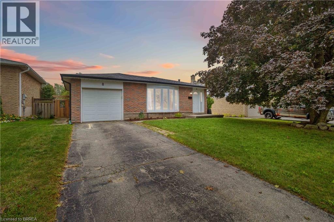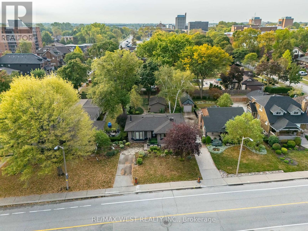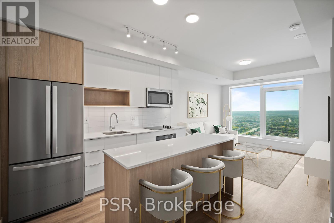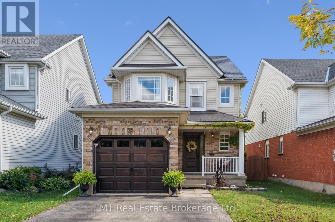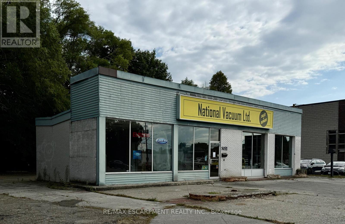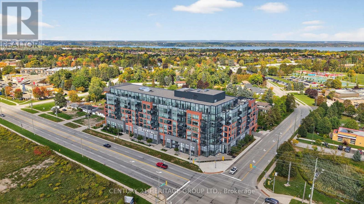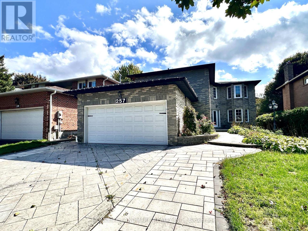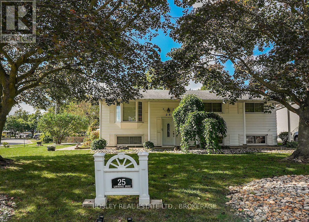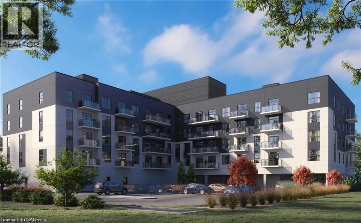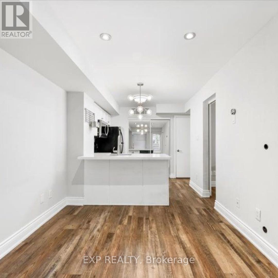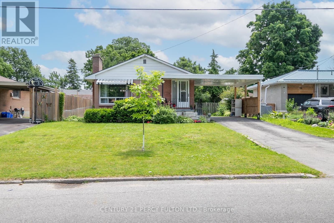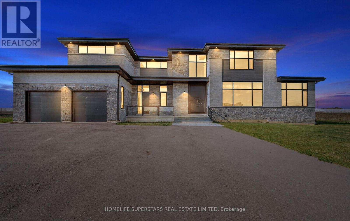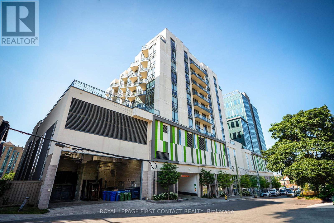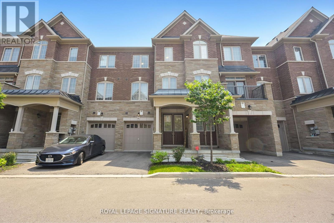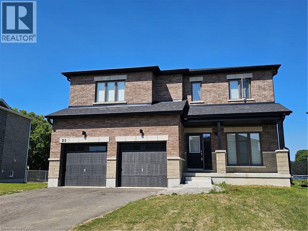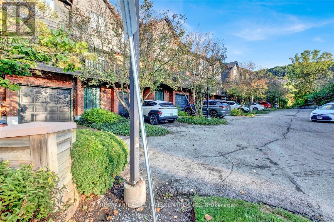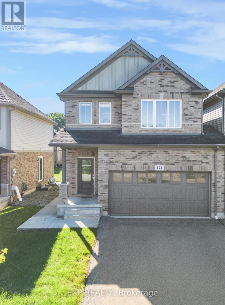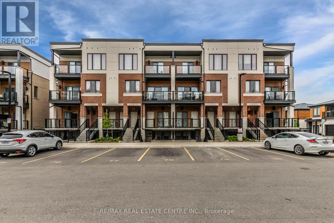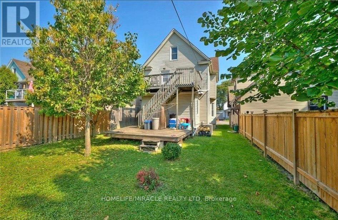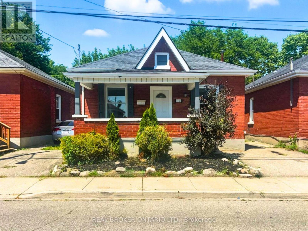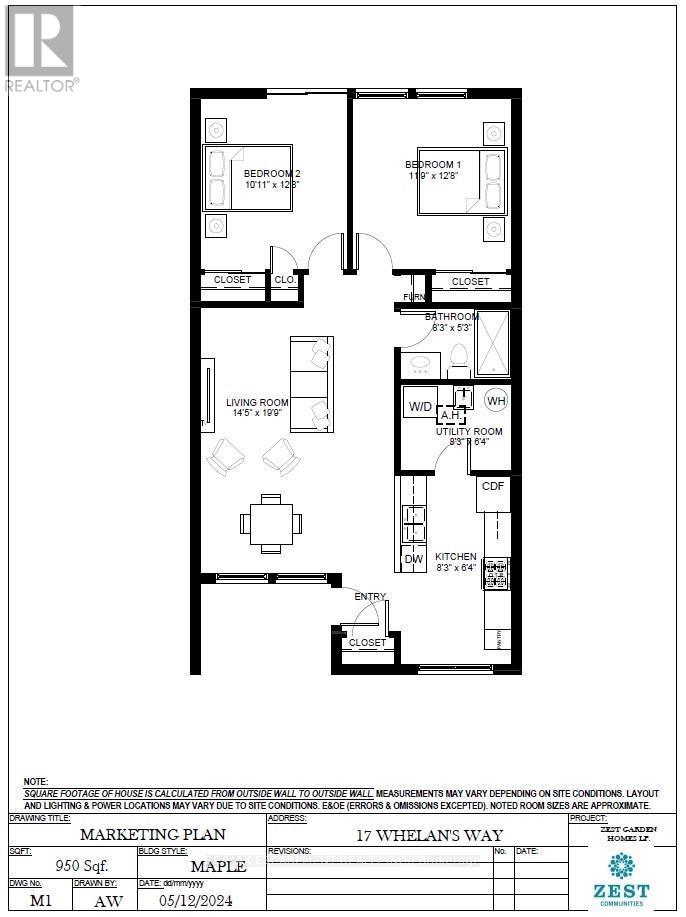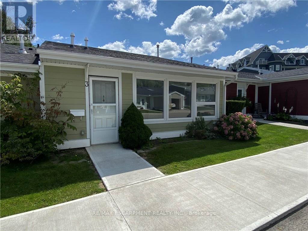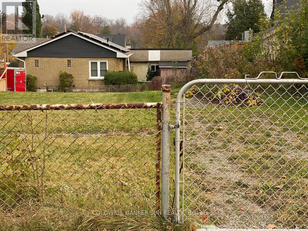756 Kilbirnie Drive
Ottawa, Ontario
Welcome to this stunning 4 bedroom, 5 bathroom, executive home backing on the picturesque 4th hole of Stonebridge golf course. Beautiful views of the lush manicured fairway, shimmering pond and green in all its natural beauty. This magnificent home offers over 5000 sq' of living space with high end finishings throughout & attention to detail. The main level offers hardwood & ceramic flooring with a conveniently located office with French doors, built-in desk & shelving. Large formal living spaces with a designer, gourmet kitchen remodeled in 2019, with a huge granite center Island, upgraded cabinets and high end appliances. Guaranteed to impress any culinary enthusiast! The second level features 4 spacious bedrooms all with ensuite bathrooms.The Primary bedroom hosts a 5 piece ensuite with separate shower stall, soaker tub and large walk-in closet. Bedrooms 2 & 3 share a Jack & Jill 5 piece bathroom and bedroom 4 has it's own 5 piece ensuite. The second level office space is ideal for students or as a quite reading room. The lower level features 4 large custom windows with built-in shutters, a massive recreation room with rough-in for a wood stove. "Other" room is ideal for gym or hobby room along with a multitude of alternative uses. Spa like professional sauna and 3piece bathroom compliment this amazing living space. Ample storage space including shelving. Enjoy the west facing newly constructed composite deck overlooking the picturesque golf course and huge back yard. Ideal for family living. (Roof 2024). (id:49187)
11 Saffron Court
Ottawa, Ontario
Nestled on a quiet cul-de-sac in the sought-after Longfields neighbourhood, this well-maintained 2-storey semi-detached home offers approximately 2,040 sq. ft. of versatile living space ideal for families, investors, or those seeking room to grow.The upper level boasts a bright and functional layout, featuring a welcoming living and dining area, a well-appointed kitchen, and two generously sized bedrooms. The lower level adds exceptional flexibility with a large family/recreation room, a third bedroom, and in-unit laundry perfect for extended family or rental potential. Additional highlights include an attached garage, balcony off primary bedroom, deck in the back yard, fenced yard, and a low-traffic street location just moments from parks, schools, shopping, and public transit. Current tenants in lease until August 2026. This property offers immediate rental income and long-term investment value in one of Barrhaven's most established communities. (id:49187)
20 Falk Avenue
Ottawa, Ontario
Welcome to 20 Falk Avenue a beautifully cared-for 3-bedroom, 2.5 bathroom split-level home located on a quiet, family-friendly street in the heart of Barrhaven.This bright and functional layout features a spacious family room on the main level, perfect for relaxing or entertaining, with large windows that fill the space with natural light. Just a few steps up, you'll find a well-appointed kitchen and open dining area, ideal for family meals and gatherings.The upper level offers three generous bedrooms, including a primary suite with a private ensuite bathroom, and a second full bathroom for added convenience. The finished lower level provides additional living space, perfect for a rec room, home office, or playroom. Enjoy outdoor living with room for kids, pets, and summer barbecues. Located in a sought-after Barrhaven neighbourhood, this home is close to schools, parks, shopping, transit, and all amenities. (id:49187)
Lot #26 - 101 Allister Drive
Middlesex Centre (Kilworth), Ontario
Welcome to Kilworth Heights West; Love Where You Live!! Situated in the Heart of Middlesex Centre and a short commute from West London's Riverbend. Quick access to Hwy#402, North & South London with tons of Amenities, Recreation Facilities, Provincial Parks and Great Schools. Award Winning Melchers Developments now offering phase III Homesites. TO BE BUILT One Floor and Two storey designs; our plans or yours, built to suit and personalized for your lifestyle. 40 & 45 homesites to choose from in this growing community!! High Quality Finishes and Attention to Detail; tons of Standard Upgrades high ceilings, hardwood flooring, pot lighting, custom millwork and cabinetry, oversized windows and doors & MORE. Architectural in house design & decor services included with every New Home. Full Tarion warranty included. Visit our Model Homes at 44 Benner Boulevard in Kilworth. NOTE: Photos shown of similar model home for reference purposes only & may show upgrades not included in price. (id:49187)
75652 Bluewater Highway
Bluewater (Bayfield), Ontario
Find comfort in the little slice of quiet among the vineyard on the edge of beautiful Bayfield. This charming bungalow with 3 bedrooms on the main level and 1 bedroom in the lower level, is suitable for retirement living and growing families alike. All new appliances 2024. New deck, front porch, concrete patio, fenced in yard and walkway. Situated on just under an acre, there is plenty of room to enjoy the outdoors. Call to book a showing now! (id:49187)
20 - 770 Fanshawe Park Road E
London North (North C), Ontario
Welcome to 20-770 Fanshawe Park Road East A beautifully maintained and move-in-ready townhouse in one of North London's most sought-after communities! This spacious 3-bedroom,2.5-bathroom home offers over 1,400 sq ft of comfortable living space, perfect for families, professionals, or investors. Enjoy the warmth of hardwood flooring throughout the main living areas and bedrooms, while all wet areas including the kitchen and bathrooms feature durable tile flooring, all updated in2018. The bright and inviting main floor offers an open-concept layout, complete with a gas fireplace in the living room, a spacious dining area, and a functional kitchen with ample cabinetry and prep space. Upstairs, you'll find three generous bedrooms, including a primary suite with its own private ensuite, plus a second full bathroom for family or guests. A convenient half-bath is located on the main level. Recent mechanical updates include a new furnace, central air conditioning, and hot water tank all installed in 2024, offering efficiency and peace of mind. This well-managed condo complex includes water in the condo fees and access to a community pool perfect for summer enjoyment. Located minutes from top-rated schools, Masonville shopping, parks, trails, and transit, this home combines comfort, convenience, and lifestyle. (id:49187)
10580 Culloden Road
Bayham, Ontario
This stunning country retreat boasts a custom-built home of exceptional quality, perfectly situated on a vast lot. The interior showcases an amazing kitchen, complete with custom built cupboards, oversize island and a spacious walk-in pantry, ideal for culinary enthusiasts. The sprawling master bedroom is a serene oasis, featuring a lavish walk-in closet and a luxurious walk-through shower. The generous foyer, mud room and main floor laundry complete the main level. The expansive finished basement offers ample space for family and friends, with multiple bedrooms (some of the rooms could also be used for an exercise room or hobby/craft room) and a lively rec room equipped with a wet bar, perfect for entertaining. The covered deck and extended stamped concrete pad with hot tub provides an inviting outdoor area to unwind. The property also features a massive 50'x31.5' shop, equipped with 30' X 13' man cave, bathroom, 16' X 14' roll up door, in floor heat, 200 amp service, catering to the needs of car enthusiasts. This incredible setup allows for serious projects and meticulous maintenance, all within the privacy of this beautiful country setting. Some additional features are: built -in speakers in basement, en-suite and back porch, In-floor heating in basement, garage and shop, extra insulation in walls including the garage and shop, Many more things could be said about this beautiful property, but words don't do it justice. I'd invite you to visit this property in person and see if it checks your boxes boxes. (id:49187)
130 Innville Crescent
Oakville (Br Bronte), Ontario
Prestigious Lakeshore Woods Luxury! Set on a coveted crescent in Oakville's sought-after Lakeshore Woods, this pristine 5-bedroom, 4-bath residence offers over 4,660 sqft of elegant living space on a private, pie-shaped lot. With a classic stone & brick façade & welcoming covered front porch, the curb appeal is undeniable! Step inside to a sun-filled main level where every detail has been thoughtfully curated. A sunken foyer w/Double Door entry opens to the formal living & dining room, along w/a private home office. Custom millwork, 9-ft ceilings, hardwood floors, art niches, a sweeping staircase w/wrought-iron railings highlight the craftsmanship. The family room w/gas fireplace is warm & inviting, seamlessly connected to the chef's kitchen featuring stone countertops, high-end stainless appliances, wine fridge, & custom cabinetry. The large breakfast area opens to a beautifully landscaped backyard oasis w/irrigation system & stone patio for effortless outdoor entertaining. Upstairs, the primary suite offers double French doors, his-&-hers walk-ins, & a spa-inspired ensuite w/soaker tub, glass shower, & dual vanity. Four additional spacious bedrooms, including a Jack-&-Jill ensuite, complete the upper level. The finished lower level extends the lifestyle - a versatile recreation room, fitness/theatre space, pot lights, cold cellar, & ample storage.. Bordered by Lake Ontario & Shell Park, Lakeshore Woods is one of Oakville's premier master-planned neighbourhoods, offering miles of trails, picnic areas, & parks. Residents enjoy Shell Parks dog park, renovated shoreline, & quick access to Bronte Harbour & Bronte Village with upscale shops, restaurants, & pubs. Conveniently close to highways, the Bronte GO Station, golf courses, shopping, & downtown Oakville, this location balances luxury living with everyday ease.This exceptional home delivers the ultimate blend of sophistication, family comfort, & lakeside lifestyle in one of Oakville's most prestigious communities! (id:49187)
15836 Airport Road
Caledon (Caledon East), Ontario
Opportunity knocks in one of Caledon's most desirable and fast-growing neighbourhoods. This charming 2-bedroom bungalow with office and mudroom sits on a large 60 x 140 lot, offering outstanding potential for builders, investors, and renovators alike. The home features a spacious living room with vaulted ceiling, exposed beam construction, and a cozy wood-burning stove. With over 930 sq. ft. of living space, this property provides a solid foundation for your vision whether you're looking to renovate, expand, or build new. Updates include the roof, furnace, water heater, electrical to copper, plumbing, windows and sliding door giving peace of mind while you plan your next steps. Surrounded by many new custom homes, this location is ideal for those seeking to maximize value in a highly desirable setting with convenient access to amenities, transit, and major routes. Builders, investors, and visionaries this is your chance to create something remarkable in Caledon. (id:49187)
486 Waites Road
Cramahe, Ontario
Bring the Whole Family There's Room for Everyone! Welcome to your dream retreat! This stunning 5-bedroom, 2-bath home is nestled on over 7 breathtaking acres of scenic beauty, offering plenty of space for your family, friends, and even pets. Whether you're looking to entertain guests or just relax and unwind, this warm and inviting home has it all. Inside, the main level boasts an open-concept layout featuring a spacious dining area, a large living room with a bay window overlooking your own private pond, and a well-equipped kitchen with a European AGA cast iron stove featuring four ovens perfect for the home chef! Also on the main floor are three generous bedrooms and a full bathroom. Downstairs, the walkout lower level adds even more flexibility, featuring two additional bedrooms, a second full bathroom, a second kitchen, and a recreation room with a built-in bar ideal for entertaining or hosting guests. Need separate space for extended family or want to explore income potential? The lower level can be easily converted into its own private apartment with a separate entrance great for in-laws, guests, or future tenants. But the real magic is outside! Explore your private paradise with a large pond, complete with a covered bridge to a secluded island, nature trails, and more. Whether you're bird watching, hiking, or just soaking in the peaceful views, this property offers an unmatched lifestyle. Several outbuildings for storing tractors, toys or even poultry and other livestock; the possibilities are endless. Don't miss your chance to own this one-of-a-kind oasis that's only a five minute drive to the 401 and 10 minutes to the charming town of Brighton. Schedule your private tour today! (id:49187)
706 Percy Boom Road
Trent Hills, Ontario
Imagine waking up each morning with the Trent River just steps from your front porch. Coffee in hand, you can settle into the quiet rhythm of the water. This isn't just a house it's a retreat, a place where every detail has been designed to make life feel a little lighter and a little more connected.Built only three years ago on a spacious double lot, this custom bungalow blends modern comfort with small-town charm. Inside, the heart of the home is the open kitchen-quartz counters, a big island made for gathering, and a breakfast bar that invites conversation. From there, the vaulted ceiling and large window pull your gaze right back outside. Evenings flow easily from the dining table to the covered porch, where you can relax and watch the sun sink low.Upstairs, two generous bedrooms each come with walk-in closets, giving everyone the storage space they need. And when its time to entertain or spread out, the lower level is a showstopper. Thanks to 9-ft ceilings, pot lights, and new flooring, it feels bright and expansive; not like a basement at all. A cozy wood stove warms the rec room, while a third bedroom, bathroom, and workshop add flexibility for guests or hobbies.Practical perks make life here even sweeter: a heated, insulated garage for tinkering in the winter, upgraded electrical with Generlink for peace of mind, and thoughtful extras like custom motorized blinds and a septic alarm. And let's not forget the amenities..the YMCA is just minutes away, the hospital, groceries and LCBO all just a short drive too. (id:49187)
14 Cypress Drive
Belleville (Thurlow Ward), Ontario
Set in one of Belleville's most sought-after neighborhoods, this stunning contemporary north-end modern 2-storey home is the perfect blend of style, function, and comfort. The open-concept main floor is filled with natural light and features a sleek kitchen with quartz countertops, stainless steel appliances, and a spacious island; the perfect spot for family gatherings or entertaining friends. Custom drapes add a touch of elegance to the bright and inviting living spaces. Upstairs, you'll find 3 comfortable bedrooms for the whole family and a laundry closet for simplicity and ease, while the fully finished basement provides endless possibilities; movie nights, a playroom, a home gym, extra bedroom or a quiet office space. Step outside to a fully fenced yard with upper and lower decks, designed for summer BBQs, relaxing evenings, or space for kids and pets to play. Plus, enjoy the convenience of an attached two-car garage for parking and storage. With tasteful updates throughout and finished from top to bottom, this home is move-in ready and designed with families in mind. (id:49187)
109006 Hwy 7 Highway
Tweed (Elzevir (Twp)), Ontario
Oh the possibilities! Located on highway 7, this 17 acre, mixed use zoned property (commercial and residential) features the main house, has seen significant recent updates, a bright and open concept, a central wood fireplace, flanked by the large, modern kitchen. Partial unfinished basement with a walk out. The recent large deck leading to the hot tub, and large private yard add to the ambience. The commercial unit on the property currently houses 1-3 bedroom unit (currently under lease) provides immediate income, and can be expanded to a 4 bed, with the rest of it an open slate with room to expand to more units, or use for your own roadside business. Currently has a kennel license. This property offers so many opportunities, only limited to your imagination! HST is applicable to this sale. (id:49187)
39 Mowat Avenue
Kingston (Central City West), Ontario
Welcome to 39 Mowat Avenue, a stone two-story luxury townhome located in the heart of Kingston's historic Portsmouth Village, Just steps from Portsmouth Olympic Harbour, Lake Ontario, and the city's 8 Km waterfront trail, this property offers a lifestyle defined by both convenience and prestige. Inside, the main floor is carpet free and features 9-foot ceilings, a bright, inviting layout where the dining room flows seamlessly into a gracious living room, warmed by a charming gas fireplace. The galley kitchen is appointed with quartz countertops, ample cabinetry for storage, and custom blinds throughout the entire home. From the foyer, a convenient half bath also serves the main level. Upstairs, you'll find three generous bedrooms, including a primary suite complete with a walk-in closet and a private ensuite bath, complemented by a second full bathroom to serve the additional bedrooms complete with second floor laundry. The finished basement extends your living space, offering flexibility for a recreation room, home office, or guest accommodations, and includes another bathroom for added convenience. Outdoors, the home is distinguished by a front custom sculpture designed by renowned Canadian artist John Boxtel, a unique feature that adds cultural prestige and character. This home also features a private backyard courtyard, a single detached garage and additional parking space. With unbeatable location near Queen's University, Providence Care hospital, ease of access to Kingston's downtown core and waterfront leisure, this property is ideal for retirees, working professionals, and professors seeking the rare combination of luxury living and historic charm. (id:49187)
556 Brock Street
Kingston (Central City East), Ontario
Non-Conforming Duplex in great downtown location. This student rental is in exceptional condition. Completely carpet-free main unit offers a large living room, functional kitchen with tons of cupboard space, dishwasher and granite countertops. The primary bedroom on the main floor is spacious and boasts a three-piece ensuite. The second floor has three large bedrooms with tons of light and four-piece bath. The rear unit has two bedrooms and a three piece bath with newer shower on the main floor. The lower level has a kitchen with granite countertops, ample cupboard space, stackable washer/dryer and a cozy living room. Separate electric metres. There is ONE parking space in a tandem car driveway that is SHARED with the house to the west. Additional parking is available for rent close by. Updates include newer roof, windows (2018), shower in the back unit (2020), new fridge in front unit (2025), new floors and paint in back unit (2022) and attic insulation. All tenants have leases until April 30 2026. (id:49187)
1002 - 344 Front Street
Belleville (Belleville Ward), Ontario
Nestled in a well-managed, secure building, this beautifully renovated condo offers stunning river views and a modern, comfortable lifestyle. Featuring two spacious bedrooms and two stylishly upgraded bathrooms, the home showcases a newer kitchen with sleek granite countertops and contemporary finishes throughout. Every detail has been thoughtfully upgraded to combine functionality with elegance. Located just steps from shopping, dining, and scenic walking trails, this condo is the perfect blend of urban convenience and natural beauty. (id:49187)
2nd Flr - 1929 Avenue Road E
Toronto (Bedford Park-Nortown), Ontario
Welcome to 1929 Avenue Rd. Beautifully Maintained Building Located on Trendy Avenue Rd. Easy access to highways, TTC, Public Parking and Street Parking. This building has Tons of Street visibility. The Building Offers Street Front Signage and One car parking spot included. (id:49187)
353 South Pelham Road
Welland (West Welland), Ontario
SPACIOUS BUNGALOW ON LARGE LANDSCAPED LOT WITH BACKYARD OASIS AND IN-LAW SUITE Situated on sought-after South Pelham Road, this beautifully maintained home offers over 2000 sq ft on the main floor plus a fully finished lower level, set on a wide 68 x 190 ft lot with mature landscaping, a double garage, and a long double driveway with parking for multiple vehicles. Inside, you're welcomed by bright, open spaces filled with natural light from oversized windows and a great room with a peaked ceiling, pot lights, custom built-in shelving, and a cozy fireplace, flowing seamlessly into the dining area and kitchen with abundant cabinetry and quality finishes. A versatile sunlit sitting room with walls of windows and patio doors provides the perfect spot to relax and leads directly to the backyard. The main floor also offers a convenient laundry room with extra storage, a large primary suite with walk-in closet and four-piece ensuite with soaker tub and glass shower, plus three additional bedrooms and another full bathroom. The lower level, ideal as an in-law suite, features its own kitchen, spacious rec room, built-in cabinetry and counters for an office or study area, two more bedrooms, a three-piece bath, and plenty of storage. Outside is a true entertainers paradise with an inground pool, concrete patio, deck off the kitchen, and three separate outbuildings including a screened pavilion perfect for bug-free summer dining, a freestanding bar and wet-bar space with bathroom for poolside entertaining, and an additional storage shed. A rare opportunity to enjoy a move-in ready bungalow that combines functional family living with an incredible resort-style backyard in a convenient location close to schools, parks, and every amenity. (id:49187)
76 Laburnham Avenue
Toronto (Long Branch), Ontario
Charming Bungalow in Prime Long Branch! Welcome to this lovely 2+2 bedroom, 2 bathroom detached bungalow nestled in one of South Etobicoke most desirable neighbourhoods. Set on a generous 37 ft x 110 ft lot, this home offers fantastic potential whether you're looking to settle in, or build new.76 Laburnham Ave can accommodate a four-plex residential building, up to three storeys plus basement, with a maximum height of 10 m. Inside, you'll find a warm and inviting layout, including a finished basement with 2 bedrooms perfect for in-laws, guests, or potential rental income. Many homes nearby have been rebuilt or significantly updated, giving you the opportunity to do the same or enjoy this charming property just as it is. Step into your private backyard retreat featuring a large, sunny yard ideal for entertaining, gardening, or simply unwinding. As a bonus, there's an above-ground pool to enjoy during the summer months! Located just minutes from top-rated schools, beautiful parks, Sherway Gardens, transit, and the lively shops and restaurants of Long Branch, this home offers a wonderful blend of comfort, character, and convenience. Don't miss out on this incredible opportunity to own in a vibrant, family-friendly community this is the one you've been waiting for! (id:49187)
4434 Cedar Springs Road
Burlington, Ontario
Charming tudor-style 4-bedroom home on nearly 1 Acre with a gorgeous saltwater pool. Welcome to this character-filled residence that blends timeless Tudor charm with modern comfort. The inviting exterior showcases classic gables and a red brick façade, enhanced by mature trees that provide both privacy and curb appeal. Set on almost an acre, this property offers an incredible lifestyle with an amazing saltwater pool featuring a waterfall, expansive yard space, tiered porch and a convenient 2-car garage. A separate side entrance provides flexibility for guests or potential in-law/office access, and the large circular driveway offers ample parking for family and visitors. Inside, youll find bright, spacious rooms with large picture windows that bathe the home in natural light. A dedicated home office provides the perfect space for working from home, while the thoughtful layout balances open gathering areas, ideal for both everyday living and entertaining. Modern conveniences include a whole-house reverse osmosis system and UV water filtration, ensuring clean water throughout. Outdoors, enjoy the beautifully landscaped front and backyardperfect for gardening, play, or simply relaxing in your private oasis by a stunning pool. (id:49187)
220 Sienna Crescent
Kitchener, Ontario
This beautiful 3-bedroom, 4-bathroom home offers 2,364 sq. ft. of finished living space with thoughtful upgrades throughout. Step inside to a bright, carpet-free main floor featuring a large living room, and a dining area seamlessly connected to the open-concept kitchen. Perfect for entertaining, the kitchen boasts granite countertops, stainless steel appliances, a stylish backsplash, a center island, and a breakfast bar. Just a few steps up, you’ll find the spacious family room with vaulted ceilings, creating a warm and inviting gathering space. Second floor boasts a full bathroom plus the primary bedroom has a 3 piece ensuite. The finished basement is a showstopper—complete with a home theatre, a large rec room (or potential bedroom), a full bathroom and a bonus walk-in closet for extra storage. Outside, enjoy your fully fenced backyard with an oversized deck (2019)—ideal for summer gatherings. The home also offers an oversized 1.5-car garage with inside entry and exterior man door, plus a double-wide driveway with 3 parking spaces. Recent updates include: Dishwasher (2025), Furnance (2025), Bathrooms upstairs (2024), Pot lights (2022), Roof (2021), Designer glass insert (2021), NEST doorbell & thermostat (2018), A/C (2017) Located in the highly desirable Huron Park neighborhood, this home has no rear neighbours. Short walk to grocery stores, transit, schools, shopping, RBJ Schlegel Park, Huron Natural Area, and trails. Quick access to Hwy 401, Conestoga College (7 minutes), and local universities (15 minutes) makes this location unbeatable. (id:49187)
593 Pigeon Creek Road
Kawartha Lakes (Manvers), Ontario
Welcome to 593 Pigeon Creek Rd - a stunning 2,296 sq. ft. custom-built bungalow on over 97 acres just minutes from Durham offering endless possibilities! Step inside to soaring vaulted ceilings, sun-filled windows, gleaming hardwood floors, & a bright open-concept layout. The recently upgraded kitchen is a showstopper with a large center island, quartz counters, undermount sink, stainless steel appliances & designer lighting. Enjoy the convenience of main floor laundry & four generously sized bedrooms. Relax in the screened-in porch with built-in hot tub, or take in poolside views from the sunroom overlooking the landscaped 18 x 36 L-shaped inground pool. The fully finished basement is an entertainers dream, with a spacious games room, large wine cellar, & abundant storage. Outdoors, the opportunities are unmatched, a heated detached 30 x 36 garage with a finished loft featuring gorgeous vaulted ceilings ideal as a guest suite, in-law space or creative studio, a massive 30 x 60 barn with hydro and its own designated entrance perfect for a wedding venue, hobby farm, or business venture. The property also includes a 24 x 30 drive shed, 15 acres of workable farmland (potential to lease for income), 30 acres of bush, & over 50 acres of Ducks Unlimited-constructed ponds wetlands for infinite adventures hunting, fishing, kayaking, or simply enjoying nature in total privacy and serenity. For even more potential, the property has previous permits granted for Additional Dwelling Units (ADUs); while now expired, it confirms the groundwork is there for future development. Updates include Generac generator (serviced in 2023), furnace (2017), kitchen (2024), main floor lighting (2025), & appliances (2023). This dream home is ideally located just over 20 minutes to scenic Port Perry & 15 minutes to historic Lindsay, offering quick access to all amenities while still enjoying the peace privacy of country living & with easy access to both Hwy 401 & 407, its a commuters dream. (id:49187)
4928 Hickory Lane
Beamsville, Ontario
Welcome to 4928 Hickory Lane in Beamsville — the ideal blend of comfort, charm, and location. This beautifully maintained 3-bedroom, 2-bath semi-detached home is tucked into a peaceful, family-friendly neighbourhood just minutes from the QEW. Freshly painted and thoughtfully updated, this home invites you to move right in and enjoy every space, from the sun-filled living room to the updated eat-in kitchen with sleek appliances and modern finishes. Upstairs, generous bedrooms offer a restful retreat, while the finished lower level extends your living space for a home office, gym, or family movie nights. The private, fully fenced backyard is perfect for relaxing, entertaining, or letting the kids and pets run free. With excellent curb appeal and a location that offers both quiet community vibes and commuter-friendly access, this home checks every box. Whether you’re a first-time buyer, growing family, downsizer, or investor — this is the opportunity you’ve been waiting for. (id:49187)
34 Glenwood Crescent
Toronto (O'connor-Parkview), Ontario
Welcome to 34 Glenwood Crescent, where city living melts away the moment you turn onto this enchanting no-exit street. Nestled against the ravine and surrounded by nature on two sides, this home offers unmatched privacy and serenity, yet is only 15-20 minutes from the very core of the city. It's the best of both worlds: the calm of country living without the long drive. Set on one of Toronto's most coveted streets, this property spans nearly 283 feet deep and widens to 53 feet at the ravines edge. The long private drive and sweeping natural views create a true sense of retreat. Extensively upgraded with nearly $500,000 in top-quality renovations for the owners own use, every detail has been crafted for comfort, longevity, and timeless elegance. Designed to be a forever home, it's ideal for both families or those seeking single-level living with the flexibility of space for guests.The backyard is an oasis that must be experienced to be believed. An in ground heated pool, sauna, and cold plunge bath set the stage, while multiple seating and dining areas, a fire pit, outdoor bar/ kitchen, and hammocks overlooking the trees invite both relaxation and celebration. Whether birdwatching, entertaining friends, or even hosting weddings, this outdoor retreat is nothing short of being House & Garden magazine worthy. 34 Glenwood Crescent is more than a home, it's a sanctuary. With its rare ravine lot, extraordinary outdoor retreat, and prime location in the sought-after pocket, opportunities like this seldom come to market. (id:49187)
697 Ferndale Avenue
Fort Erie (Crescent Park), Ontario
Welcome to 697 Ferndale Street, a beautifully maintained 3-bedroom, 2-bathroom home in the highly desirable Crescent Park neighborhood. This inviting property has been well cared for and thoughtfully updated, offering a bright and functional layout perfect for family living. The main level features spacious living areas filled with natural light, while the lower level boasts a cozy fireplace and a relaxing jacuzzi tubideal for unwinding after a long day. With modern updates throughout and a yard that provides plenty of space to enjoy the outdoors, this home is truly move-in ready. Just minutes from Crescent Beach, schools, shopping, and all that Fort Erie has to offer, 697 Ferndale is a wonderful opportunity in a sought-after community. (id:49187)
8 Sandy Row
Brantford, Ontario
8 Sandy Row is a charming & welcoming 4 level back split that has been well cared for and updated with impressive attentiveness to detail! Located directly across from and overlooking Hillcrest Park in a mature, family friendly neighbourhood, this 3 bed (could be 4), 2 bath home features a contemporary colour palette and decor, resilient and attractive vinyl plank flooring throughout with tile in both washrooms. There is nothing to do but move in as this home has been updated from top to bottom - the spacious kitchen features an abundance of modern white shaker style cabinetry with polished silver hardware, stainless appliances, lots of counter space, trim, doors and hardware have been updated, both washrooms have been updated both of which are spacious, fresh and inviting! A fantastic location with close proximity to a long list of amenities, excellent options for highway access - we are excited for you to view and fall in love with this home! (id:49187)
2437 Riverside Drive W
Windsor, Ontario
Watch the ships sail by from your living room window! Great one floor home for empty nesters! tranquil Gardens abound. Peaceful backyard paradise patio landscaping. Two Parking spots out front from Riverside dr and from alley and detached 1 1/2 car garage from rear. Newer flooring tru-out & upgraded kitchen counter tops & backsplash short walk across the street to beautiful waterfront parks. Just Imagine! (id:49187)
3511 - 4235 Confederation Parkway
Mississauga (City Centre), Ontario
Welcome to Dialogue, a vibrant new rental community in the heart of Mississauga offering future residents a unique blend of modern design, comfort, and convenience. This 1-bedroom suite features a thoughtful layout with unobstructed west-facing views that fill the space with natural light. Highlights include an open-concept modern kitchen with a centre island, 9-foot ceilings, and vinyl flooring throughout the suite. The building itself boasts outstanding amenities, including state-of-the-art fitness facilities, an outdoor terrace with gardens, lounge seating, and BBQs, pet spa and dog run, theatre, co-working space, kid's playroom, social lounge. Your future home is conveniently situated steps away from Square One Shopping Centre, offering premier shopping, dining, and entertainment. Enjoy easy access to Celebration Square, the Living Arts Centre, Sheridan College, and the City Centre Transit Terminal. Nearby parks, cafes, and major highways (403, 401, QEW) make this a truly connected and vibrant community! (id:49187)
25 Mackay Street
Guelph (Grange Road), Ontario
Step into comfort and style with this 3 bedroom, 3 bathroom 2-storey home in Guelph's desirable East End. Nestled in a family-friendly neighbourhood close to great schools, this home is designed for both everyday living and lasting memories. At the heart of the home, the kitchen offers tons of cupboard storage and generous counter space, making it perfect for meal prep and family gatherings. The bright, light-filled living room creates a warm and inviting atmosphere, ideal for relaxing or entertaining. Upstairs, the primary bedroom with private ensuite provides a retreat at the end of the day, with two additional bedrooms offering flexibility for family, guests, or a home office.The finished basement adds valuable living space, while the fully fenced backyard is perfect for summer BBQs, kids at play, or enjoying a quiet evening outdoors.This is more than just a house, its the lifestyle you've been waiting for. (id:49187)
603 - 681 Yonge Street
Barrie (Painswick South), Ontario
TWO PARKING SPOTS, TWO LOCKERS & 400SQFT OF OUTDOOR SPACE! Bright, spacious and full of upgrades this 2 Bed + Den, 2 Bath corner suite offers the perfect blend of comfort and convenience. The open-concept layout features 9ft smooth ceilings, quartz countertops and backsplash, full-size stainless steel appliances, and organizers in every closet to maximize storage. The welcoming foyer offers a spacious double closet with upgraded full-size laundry machines (vented outside) and plenty of extra storage space. The bright primary bedroom boasts its own balcony, a 3-piece ensuite, and a generous walk-in closet. The true showstopper? 400 sq ft of outdoor space - a balcony and rooftop terrace with no one above you perfect for entertaining, relaxing, and enjoying the views. This well-managed building provides 24-hour security, concierge service, a fully equipped gym, party room, and an expansive shared rooftop terrace. Ideally located for commuters with Hwy 11, Hwy 400, and the Barrie GO Station just minutes away. Daily conveniences like groceries, pharmacies, restaurants, and more right at your doorstep. (id:49187)
3rooms - 257 Fincham Avenue
Markham (Markham Village), Ontario
Three bedrooms on the second floor. Located near public transportation and a shopping mall, with nearby schools that are suitable for children. Move-in Ready with basic furniture. Tenant shall share the main floor with other occupants. Tenant insurance is mandatory and must be maintained throughout the tenancy. (id:49187)
25 Lawrence Drive
Thorold (Confederation Heights), Ontario
Step inside 25 Lawrence Drive and discover a home filled with character, function, and opportunity. With three spacious bedrooms and two bathrooms, this property offers ample room for families to grow and entertain. Inside, you'll enjoy multiple living spaces, a living room, a family room, and a recreation room, providing flexibility for everyday living or hosting gatherings. The backyard is a true highlight, featuring a concrete inground pool with a transferable warranty. Spend summer days relaxing poolside with peace of mind, knowing its quality and upkeep are secured. For added convenience, the pool tanks are located indoors, making year-round maintenance simple and stress-free. More than a garage: this space converts to a 3-season sunroom, perfect for lounging, entertaining, or simply soaking up the light.. In the warmer months, it extends your living space into a bright, airy retreat perfect for lounging or entertaining. When winter arrives, convert it back to a garage for covered parking and protection from the elements. With solid bones, a functional layout, and unique features that set it apart, 25 Lawrence Drive is more than just a property; it's a home with the potential to truly shine. Bring your vision and make it your reality in this established Thorold neighbourhood. (id:49187)
1936 Rymal Road E Unit# 512
Hamilton, Ontario
This beautiful 2-bedroom, 1-bathroom condo in highly desirable Upper Stoney Creek offers modern living at its finest. Completed in 2025, the unit features luxury vinyl plank flooring throughout, quartz countertops, and stainless steel appliances for a sleek, contemporary look. With excellent access to major highways and close proximity to shopping, restaurants, schools, and other amenities, this condo combines comfort, convenience, and style in one perfect location. (id:49187)
Th725 - 10 Laidlaw Street
Toronto (South Parkdale), Ontario
~Welcome to a stylish and contemporary 1-bedroom townhome with a functional den, ~perfectly located in one of Torontos most sought-after communities. ~Enjoy easy access to the beauty of High Park, the excitement of the CNE, and the convenience of Billy Bishop Airport an unbeatable urban lifestyle .~Inside, you'll find an open-concept layout with a sleek kitchen featuring quartz countertops, stainless steel appliances, and modern cabinetry, ideal for everyday living or entertaining. ~The bright living area opens to a private patio, perfect for morning coffee or hosting friends. ~Whether you're a professional, couple, or investor, ~this 1+1 townhome offers the ideal mix of style, practicality, and location. ~Offers welcomed. ~Book your private showing today! (id:49187)
12 Northwood Crescent
Belleville (Belleville Ward), Ontario
Welcome to 12 Northwood Crescent, Full Brick Detached Bungalow on 55x100 Feet Lot. Renovated Home with New Flooring Throughout Main Floor, New Kitchen Freshly Painted. Dining Room can be Converted to 3 Bedroom on Main Floor, Side Door offers Direct Entrance to Finished Basement with Large Recreation Room. 4 Piece Shower and Rough-In Kitchenette. Recreation Room can be used as Bedroom in Basement. Minutes to Hospital, Schools, Shopping, Park, and Public Transit. No sidewalk, Parking for 4 Cars. (id:49187)
32 Sugarbush Court
Halton Hills (Rural Halton Hills), Ontario
Exquisite Custom Estate Home on 2.37 Acres in Prestigious 23-Home Community. Welcome to an unparalleled blend of luxury, design, and craftsmanship in this stunning custom-built estate, set on a private 2.37-acre lot in an exclusive community of just 23 executive homes. Spanning approximately 8500 sqft of living space, this masterpiece offers a total of 6 spacious bedrooms and 7 full bathrooms, each thoughtfully designed with its own ensuite for maximum privacy and comfort. Step through a custom-designed pivot front door from Poland into a breathtaking open-concept main floor featuring soaring ceilings, glass railings, and an abundance of natural light. The main level includes a private bedroom with full ensuite perfect for guests or multi-generational living. At the heart of the home lies a designer kitchen outfitted with top-of-the-line Sub-Zero and Wolf appliances, a generous island, and seamless cabinetry. A fully finished spice kitchen adds functionality without sacrificing style and heated floors in all washrooms and main kitchen. Upstairs, discover 5 additional bedrooms, each with its own ensuite and spacious closets. The finished basement is an entertainers dream, complete with a state-of-the-art home theatre, full washroom, and plenty of open space for recreation or gym use. Car enthusiasts will appreciate the 1,400 sqft. 5-car garage, offering ample room for vehicles and storage. This home is loaded with hundreds of thousands in luxury upgrades, including a private elevator servicing all floors, premium finishes throughout. Highlights:6 Bedrooms | 7 Full Bathrooms, 5,600+ SqFt. Above Grade + 2,800+ Sq. Ft. Finished Basement, 5-Car Garage (1,400 Sq. Ft.), Custom Kitchen + Full Spice Kitchen, Sub-Zero & Wolf Appliances, Elevator to All Floors, Theatre Room, 5 min to Georgetown 15 min to Brampton. This home is truly one-of-a-kind combining high-end design, thoughtful layout, and unmatched privacy in a serene estate setting. A must-see for the discerning buyer. (id:49187)
Ph5 - 111 Worsley Street
Barrie (City Centre), Ontario
Experience breathtaking views of Kempenfelt Bay from the main living area of this beautifully upgraded condo in sought-after Lakeview Condominiums. Featuring over $10,000 in upgrades, this 2-bedroom, 2-bath suite boasts soaring 10 ceilings, floor-to-ceiling windows, granite countertops, and stainless steel appliances. Enjoy the ease of turn-key living with in-suite laundry, a dedicated underground parking space, and a secure storage lockeroffering both convenience and peace of mind. The building offers exceptional amenities designed to elevate your lifestyle, including a state-of-the-art fitness centre, stylish party room with full kitchen, outdoor BBQ terrace with panoramic bay views, EV charging stations, secure bike storage, and more. Located in the heart of downtown, you're just steps from restaurants, shopping, the farmers market, cultural events, scenic walking and biking paths along the waterfront, Centennial Beach, parks, and churches. Shows 10+ (id:49187)
31 Faye Street
Brampton (Bram East), Ontario
Absolutely Stunning 3+1 Bedroom 3 Bathroom Executive Townhome In Sought After Lakeview Location! Approx. 2200 Sqft Of Living Space With 9Ft Ceilings, California Shutters! Gleaming Hardwood Floors Throughout! Master Bedroom With 4 Piece Ensuite & 2 Walk-In Closets! Large Finished Basement With Pot Lights, Access To Garage, Spacious Bedrooms, Huge Den That Could Be Converted To 4th Bedroom! Large Centre Island In Renovated Kitchen! A Must See! (id:49187)
23 Tulip Crescent
Simcoe, Ontario
23 Tulip Crescent in Simcoe’s Big Sky community features the Elm Elevation B by Calibrex with 5 bedrooms and 3 bathrooms. The second floor offers convenient laundry and two bedrooms with ensuite privilege, while the main level showcases a bright open-concept kitchen, dining, and living space. Attached garage with inside entry. (id:49187)
1 - 1983 Main Street W
Hamilton (Ainslie Wood), Ontario
Beautiful end-unit townhouse located in a highly desirable Hamilton West neighbourhood! Just 8 minutes by car (or 13 minutes by bus) to McMaster University and McMaster Children's Hospital, this spacious home combines comfort with convenience. Featuring 4 bedrooms, 3 bathrooms, and a den that's perfect for a home office or study, the layout is designed for both functionality and lifestyle. The kitchen offers a walkout to a private balcony, while a bus stop only steps from your front door makes commuting simple. Nature enthusiasts will love the nearby Chedoke Golf Course, Chedoke Falls, and scenic trails along the Niagara Escarpment. Additional attractions include the Royal Botanical Gardens and Bayfront Park. Outdoor adventures are just a short walk away with the Dundas Valley Conservation Trails to the east and Tiffany Falls to the west. (id:49187)
174 Winterberry Boulevard
Thorold (Confederation Heights), Ontario
174 Winterberry Blvd, Thorold a beautifully designed two-storey semi-detached home located just minutes from Brock University. The bright, open-concept main floor features a modern kitchen seamlessly integrated with generous living and dining spaces. Upstairs offers three well-sized bedrooms, a loft ideal as a fourth bedroom or office, and a spacious master suite complete with a walk-in closet and luxurious ensuite with a deep tub. Added convenience is provided by the upstairs laundry. What truly sets this home apart: the LEGAL finished Basement with 2 bedrooms, its own separate entrance, and a full kitchen providing flexible living options or rental income potential. (id:49187)
95 - 25 Isherwood Avenue
Cambridge, Ontario
Step into Unit 95 at 25 Isherwood Avenue, a beautifully designed upper end-unit 2-bedroom, 3-bath townhome tucked away in one of Cambridges most peaceful and family-friendly communities. Backing onto a tranquil greenbelt, this home offers the perfect blend of quiet living and city convenience, just minutes from the 401 and close to excellent schools. Inside, you'll find a bright, open-concept main floor ideal for both entertaining and everyday living. The contemporary kitchen showcases quartz countertops, upgraded cabinetry from the builder, and stainless steel appliances, with a layout that flows effortlessly into the spacious living and dining areas. Whether you're hosting friends or enjoying a quiet evening in, the space is both welcoming and functional. Upstairs, the primary suite features its own private, upgraded 4-piece en suite, thoughtfully enhanced by the builder with a sleek stand-up glass shower, modern fixtures, and an upgraded toilet creating a comfortable and stylish retreat at the end of the day. Thoughtful finishes, a smart floor plan, and well-appointed spaces make this home a perfect fit for professionals, small families, or anyone seeking a low-maintenance lifestyle without compromise. As part of a well-managed community, your condo fees cover Bell internet, snow clearance, garbage pick-up via the Molok system, grass mowing, and parking lot maintenance, giving you peace of mind and convenience year-round.With nature at your doorstep and amenities just around the corner, this home truly combines comfort, location, value, and community living. (id:49187)
Upper - 4679 Second Avenue
Niagara Falls (Cherrywood), Ontario
One month rent free if lease starts from Nov 1st!!! Welcome to your spacious new home at 4679 Second ave, perfectly positioned to enjoy the best of Niagara Falls! This private upper-unit duplex occupies the entire second and third floor, Offering a fantastic layout for comfortable living. The second floor features a massive, bright living and dining room room combo, which leads out to your own large deck and backyard with beautiful views-ideal for relaxing. Enjoy complete privacy with your own entrance and the convenience of ensuite laundry. The third floor is dedicated to three generously sized bedrooms, providing a quiet retreat. This well-maintained home includes one dedicated parking spot and is available for move-in starting November 1st. You'll love the location, with quick access to the thrilling Falls view tourist area, Niagara casino, Clifton Hill, and the natural beauty of the Niagara Gorge. The tenant is responsible for 70% of utilities. Don't miss this opportunity to rent a large, private space in an incredible location. (id:49187)
13 Salisbury Avenue
Brantford, Ontario
Turn the key and step into your next chapter this fully renovated 3 bed, 2 bath beauty in Brantford's beloved Eagle Place is calling your name. From top to bottom, this home has been thoughtfully upgraded with over $70,000 in improvements including a brand-new kitchen with modern finishes, stylishly redone bathrooms (yes, there's a private ensuite!), and fresh flooring that runs wall-to-wall. Every inch has been painted in a neutral, move-in ready palette, so all you have to do is unpack. The layout feels open, airy, and easy to live in ideal for relaxing, entertaining, or just enjoying your space. Step out back and you'll find a huge, fully fenced yard that's ready for whatever you imagine: garden beds, a cozy firepit lounge, or a play area for the kids or pets. This home includes a private driveway, plus loads of extra street parking, and sits in a neighborhood known for its community feel. You're just steps to local schools, parks, and the Doug Snooks Eagle Place Community Centre, and only minutes from Brantford's downtown shops, cafes, and trails. Whether you're buying your first home, simplifying your life, or seeking a smart investment this one checks all the boxes (id:49187)
17 Whelans Way
Hamilton (Kennedy), Ontario
Welcome to 17 Whelans Way, nestled in the highly desirable gated community of St. Elizabeth Village! This charming home offers 2 Bedrooms, 1 Bathroom, an eat-in Kitchen, a spacious Living/Dining Room perfect for entertaining, a Utility Room, and carpet-free flooring throughout. Take full advantage of the Villages impressive amenities, including an indoor heated pool, fitness centre, saunas, golf simulator, and more. Condo fees include property taxes, water, and all exterior maintenance. (id:49187)
3 Jaczenko Terrace
Hamilton (Kennedy), Ontario
Virtually brand New 1-Bed 1-Bath Bungalow Town located in the much sought after gated community of St. Elizabeth Village! This home boasts upgraded cabinetry and countertops in the eat-in Kitchen, and a large living room for entertaining. No basement to deal with! Modern finishes, classic design, Enjoy all the amenities the Village has to offer such as the indoor heated pool, gym, sauna, golf simulator and more. Property taxes, water, and all exterior maintenance are included in the monthly fees. (id:49187)
449 York Road
Guelph (St. Patrick's Ward), Ontario
Fantastic Opportunity To Design & Build Your Dream Project On This Beautiful Location. A Fully Serviced Lot With More Possibilities To Develop More Than One Unit, Detatched, Walk Out Basement With Other Two Unit,... Walking Distance To Downtown, Go Station, Bus Stop. University of Guelph 2.4 km. Hospital 3.6 km. (id:49187)

