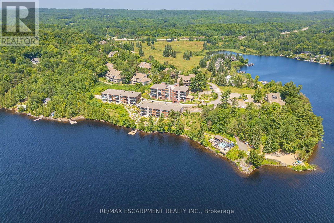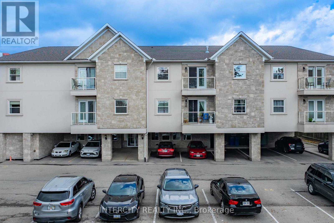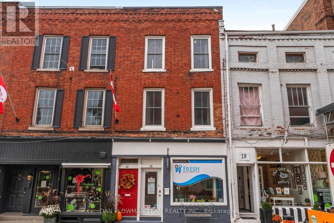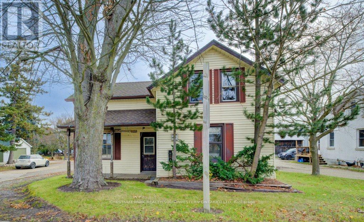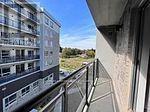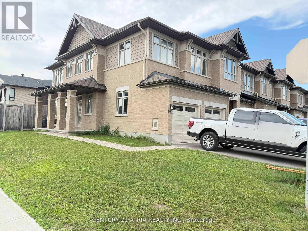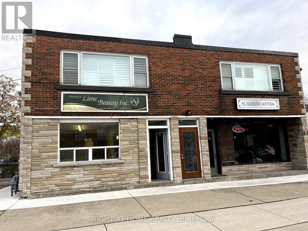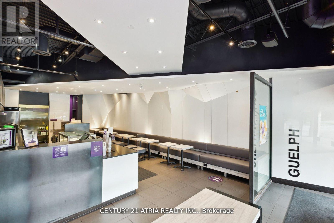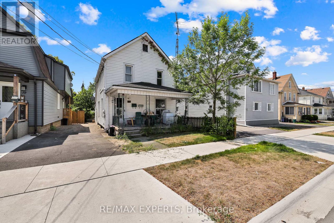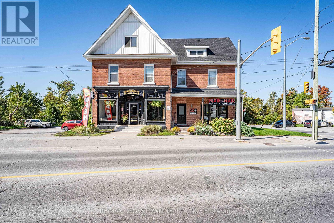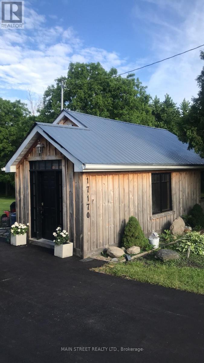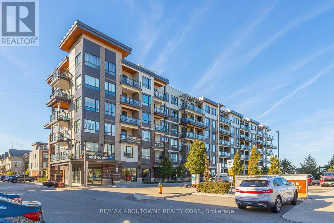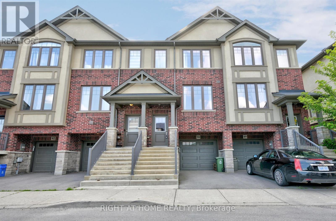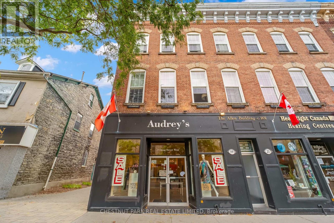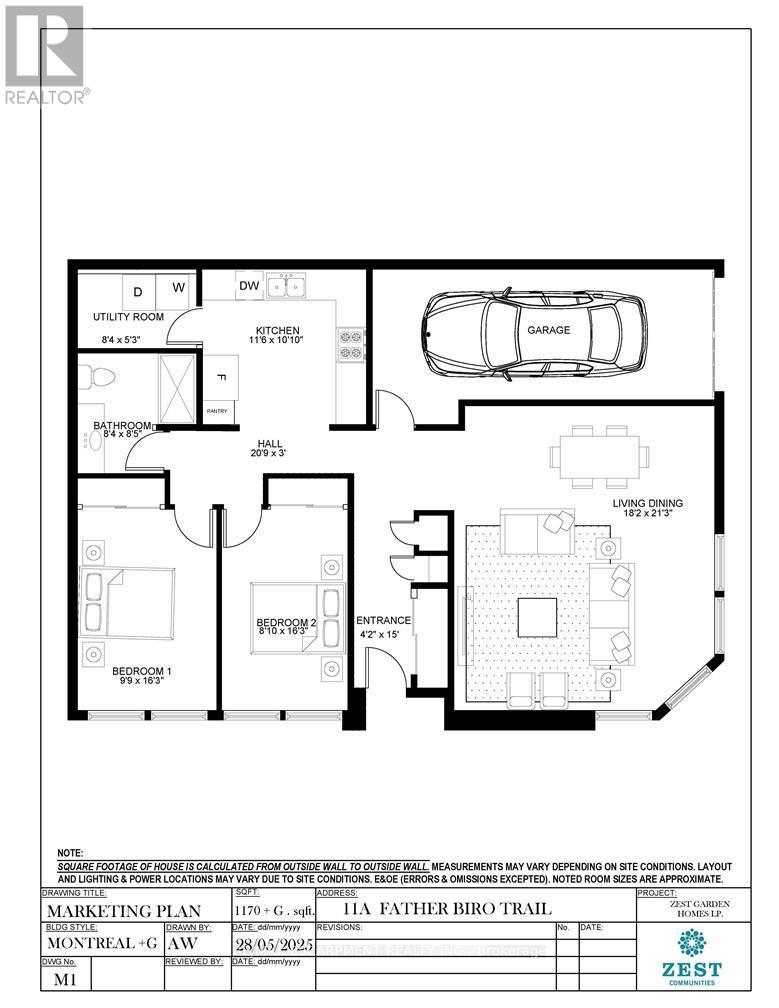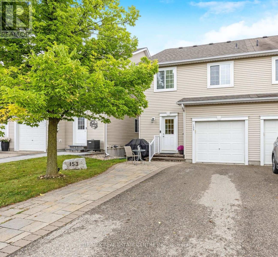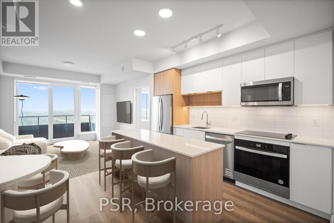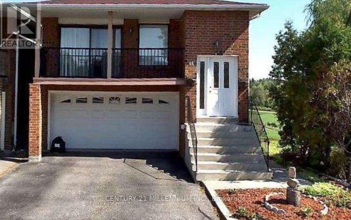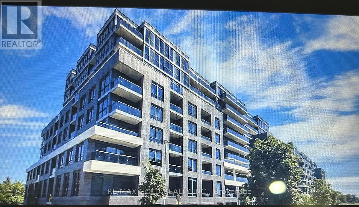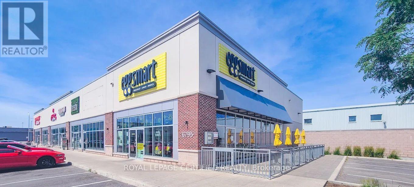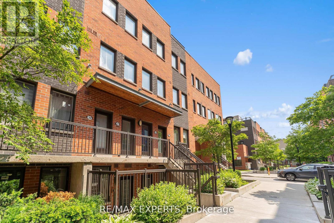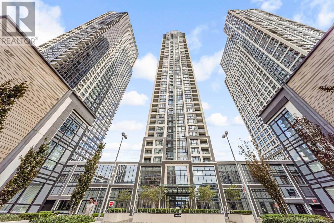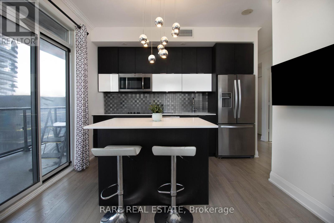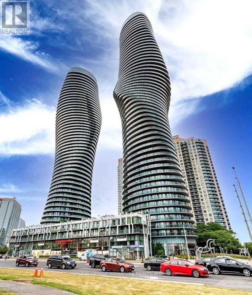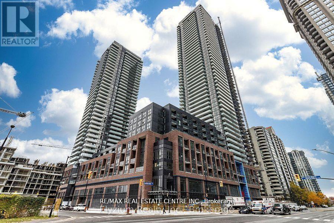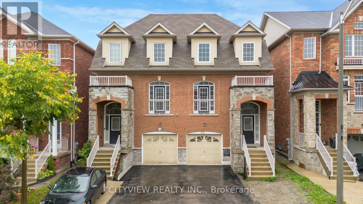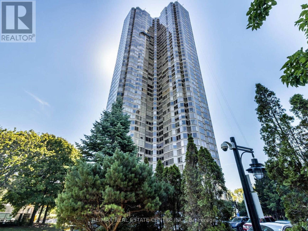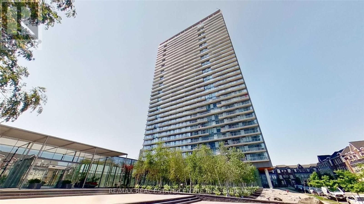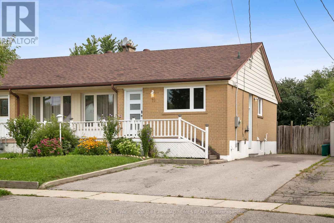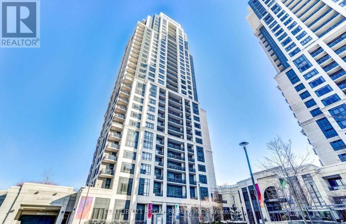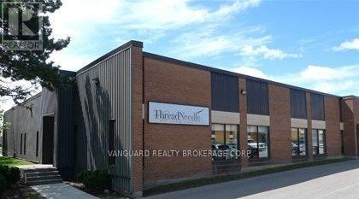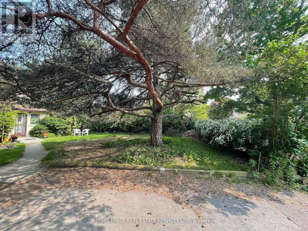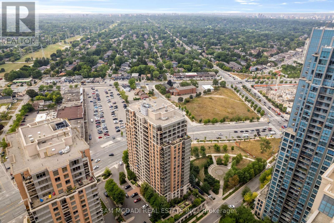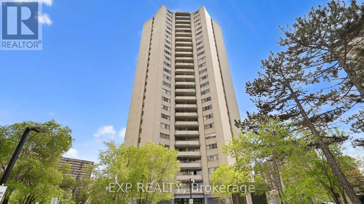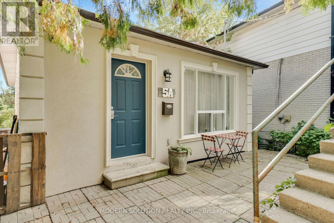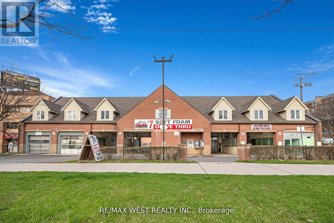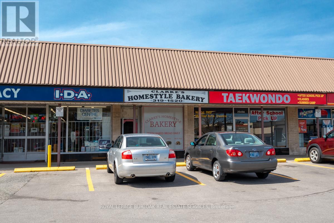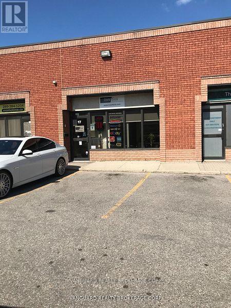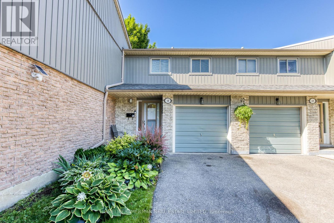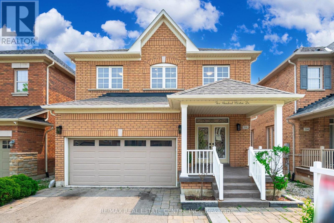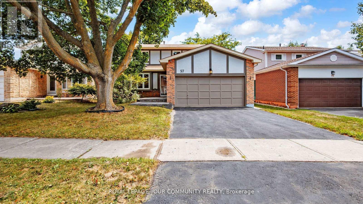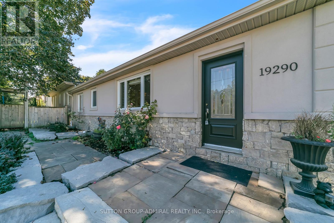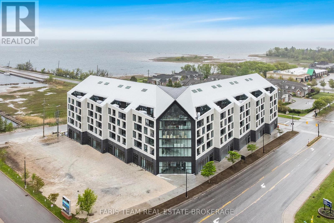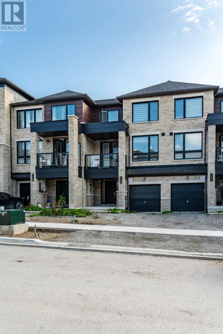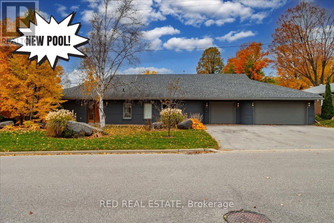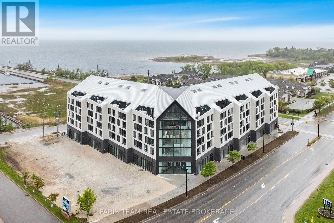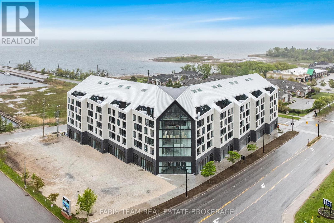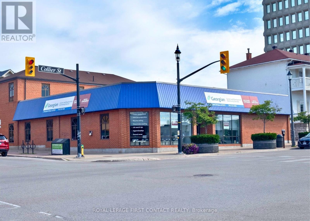1 - 131 Grandview Hilltop Drive
Huntsville (Chaffey), Ontario
VIEWS!!!!! Welcome to 131 Grandview Hilltop Drive, Unit 1 - a rare end-unit furnished bungaloft offering stunning views of Fairy Lake. With 1430 sq ft of beautifully designed space, this 2-bedroom, 2-bathroom with loft condo offers a unique blend of comfort, flexibility, and investment potential. Surrounded by panoramic windows, this bright and spacious home provides maintenance-free living in a desirable location. One of the few units in the area permitted for Airbnb and Vrbo, it presents excellent rental opportunities. This versatile property features two separate entrances, allowing it to function as two independent suites. Live in the main unit and rent out the self-contained one-bedroom, one-bath suite for extra income - or use the entire space for guests and family. The open-concept living area includes a cozy wood-burning fireplace and flows effortlessly into the dining area and well-appointed kitchen - perfect for entertaining. Upstairs you will find a rarely offered loft space that offers a 3pc bath and lots of space for family or guests. Step outside to your large private patio and enjoy morning coffee or sunset dinners with serene, picture-perfect views. Ideally located near top local attractions including Grandview Golf Club, Deerhurst Highlands Golf Course & Resort, Hidden Valley Ski Resort, Limberlost Forest and Wildlife Reserve, Arrowhead Provincial Park, and the charming shops and restaurants of downtown Huntsville. With exterior maintenance fully managed, this property offers true lock-and-leave convenience. Whether you're looking for a peaceful year-round retreat, a smart investment property, or both - this exceptional lakeside condo checks every box. (id:49187)
306 - 6928 Ailanthus Avenue E
Niagara Falls (Arad/fallsview), Ontario
Discover the perfect blend of luxury living and smart investment with this fully renovated 2- bedroom + office penthouse suite in Waterview Gardens. Ideally located just minutes from the vibrant Entertainment District, shopping, dining, and QEW highway access, and within walking distance to the world-famous Niagara Falls offering both everyday convenience and international appeal. Designed for modern living, this penthouse showcases brand-new engineered hardwood floors, custom cabinetry, and upgraded quartz countertops. The open-concept layout features a central island that flows seamlessly into a spacious living area with a cozy gas fireplace. French doors with a phantom screen open onto a private balcony, perfect for enjoying breathtaking evening sunsets. Highlights include 2 full bathrooms, a dedicated in-suite laundry room, and 6 premium appliances. Cathedral ceilings enhance the sense of light and space throughout. Set in an energy-efficient building, residents enjoy covered parking, a private locker, and access to exclusive amenities including a party room and fitness facility. With its prime location, turnkey upgrades, and premium features, this property is not only a stunning home but also an exceptional investment opportunity with long-term value and rental potential. (id:49187)
20-22 John Street
Port Hope, Ontario
Beautiful 3 Story Building Downtown Historic Port Hope, Steps Away From Shops, The Water And All Local Amenities. This Building Is A Mix Of Fully Upgraded Commercial And Residential. The Main Floor Commercial Unit Has Three Office Rooms, a Reception and Utility Room and Is Rented To A Long-Term Dental Clinic. The Second And Third Story Is An Amazing Residential Unit That You Are Going To Love! Completely Renovated Top To Bottom While Still Keeping That Charm That You Would Expect. Custom Kitchen Fully Redone In 2023, Complete With High End Cupboards And Countertops, In Floor Heating, Stainless Steel Appliances And Laundry. The Rustic Living Areas With Hardwood Floors, Exposed Brick And Built In Shelving Is Going To Be More Enough Space For You And Your Family. There Is Another Bonus Room On This Level That Could Be Used As A Third Bedroom, Dining Room, Family Room Or At Home Office. Complete With Hardwood Floors And A Built In Office Space! On The Top Level There Are Two Huge Bedrooms, The Primary Complete With Built In His And Her Closets. The Beautiful Bathroom Has Been Completely Renovated In 2021 With Soaker Tub, Stand Up Shower. This House Shows A 10 Out Of 10! The Back Deck, Stairs And Backyard Was Redone In 2021. Whether You Are Looking For That Unique Home In A Great Area To Live In, Or An Investor Looking To Expand Their Portfolio, This Home Is For You! (id:49187)
99 Woolwich Street S
Woolwich, Ontario
Heres your chance to enjoy the best of both worldspeaceful living just outside of town, only minutes from the city! Set on an impressive 331-foot-deep lot, this home offers abundant outdoor space and is ideally situated next to Maders Lane. Inside, youll find the warmth and efficiency of a gas heat stove, with key updates already taken care of, including a roof (2017), hot water tank (2020), Iron Water Remover System, water softener, and a new pressure tank (2024). The main floor laundry adds everyday convenience, while the property itself holds incredible potential for a handyman or hobbyist to make it their own. Dont miss the opportunity to create your perfect retreat in a quiet rural setting with all the conveniences of city life just minutes away! (id:49187)
F504 - 275 Larch Street
Waterloo, Ontario
Spacious and Fully Furnished Student/Younge Professional Condo - Spacious Living Area and Dining, Ensuite Bathroom in Primary Bedroom, 5Appliances (Fridge, Stove, Dishwasher, Washer, Dryer), Fully Furnished (Common Areas and Bedrooms), Couch, Dining Table, Chairs,Bed/Mattress, Desk and Chair, Plenty of Natural Light Throughout Large Balcony With Nice Unblocked View. Walking Distance to Conestoga,Laurier and University of Waterloo.High speed internet included and tenant to setup his account directly with rogers (id:49187)
534 Triangle Street
Ottawa, Ontario
Discover the charm and elegance of a rare freehold corner townhome at 534 Triangle St, Ottawaa standout gem in todays market! Property Highlights: Rare Freehold Corner Townhome No condo fees, just the freedom of homeownership. 4 Spacious Bedrooms + 3 Full Bathrooms Ideal for growing families or guests. Double-Car Garage Convenient, secure parking with extra storage space. Beautiful Hardwood Floors Gleaming oak on the main level enhances the open-concept feel. Bright, Open Layout. The modern main floor flows seamlessly from living, dining, to kitchen, perfect for entertaining or everyday life. Corner Lot Perks More natural light, added privacy, and a sense of space unique to corner units. Master Retreat Generously sized master bedroom complete with a private ensuite bathroom. Additional Bathrooms No more morning traffic jams with three full baths to serve the household. Highly Desirable Location Close to schools, parks, shopping, transit, and all that Ottawa's vibrant communities have to offer. Why You'll Love It: This home blends functionality with elegance, perfect for families who love to host. The hardwood main floor is not only timeless; it adds warmth and character. Meanwhile, the open concept design invites daily interaction, whether you're cooking, relaxing, or entertaining. With four bedrooms and three bathrooms, its designed for comfort and convenience. The double garage brings peace of mind, offering both practical storage and protection for your vehicles. As a corner unit, this townhome boasts more windows, better airflow, and a sense of solitude that sets it apart from typical developments. Location Snapshot: Walking distance to reputable schools. Minutes to lush parks and scenic trails. Easy access to public transit, grocery stores, and shopping centres. Convenient commute routes to downtown Ottawa and Kanata. 534 Triangle St isn't just a home, its a rare opportunity to own a stylish, low-maintenance, spacious property. (id:49187)
1 - 314 Crockett Street
Hamilton (Raleigh), Ontario
Turnkey commercial space in a high-traffic area of Hamilton's Raleigh neighbourhood! Zoned C2, this versatile property was previously used as a nail salon and is ideal for a variety of uses including personal services, retail, office, or medical. Features include a welcoming storefront, private washroom, and great street visibility with ample parking. Tenant covers hydro. (id:49187)
24 - 35 Harvard Road
Guelph (Kortright West), Ontario
Own a global bubble tea franchise in Guelphs high-traffic upper city area! Located across from the University of Guelph in a busy plaza with excellent visibility, foot traffic, and major tenants. This easy-to-manage, quick-service business is ready for immediate operation. Base rent $3137.50 plus TMI and HST, with a lease until 2028 and an option to renew 2 more terms. (id:49187)
21 Fifth Street
Welland (Lincoln/crowland), Ontario
Great Investmetn Opportunity. Main Floor Features A 2 Bedrrom Unit. Upper Unit Is Another 2 Bedroom Unit. Substantial Renos To Both Units & A Reshingled Roof Within The Last 4 - 5 Years. 2 On Demand Hot Water Heaters Are Rented. Minutes From Local Amenities Including Parks, Schools, Grocery Stores, Restaurants, Entertainment, The Welland Canal & Welland's Recreational Waterway.2 Rental On Demand Hot Water Heaters, Mutual Drive With Strret Parking. (id:49187)
822 Ward Street
Selwyn, Ontario
Prime Investment Opportunity: High-Traffic Multiplex with Stable Income! Presenting a rare and exceptional investment opportunity at 822 Ward St. in the heart of Bridgenorth, Ontario. This impressive 7-unit multiplex is a cornerstone property, delivering strong financials and attractive CAP rates, making it a valuable addition to any investor's portfolio. Situated on a sprawling half-acre lot in a high-traffic area, this property offers outstanding visibility and accessibility. The building features a strategic mix of four residential and three commercial units, creating a diverse and resilient income stream. The main floor commercial space is anchored by reliable, long-term tenants, providing immediate and consistent revenue. This well-maintained property is a turnkey investment designed for performance. The combination of residential apartments and commercial storefronts minimizes vacancy risk and maximizes earning potential. Its prime location ensures high demand from both residential tenants seeking convenience and businesses looking for a prominent commercial address. This is more than just a property; it's a powerful income-generating asset in a growing community. Capitalize on the stability of long-term commercial leases and the consistent demand for residential housing. Don't miss your chance to acquire this premier Bridgenorth investment property. (id:49187)
17170 Simcoe Street N
Kawartha Lakes (Manilla), Ontario
Investors, First Time Homebuyers, Builders!!! Wonderful opportunity to own a huge corner lot in the town of Manilla with a lovely little Bungalow and a Modular Sea Can Home. Live in one and rent the other out, or Build a New Home on this Magnificent Lot Currently the Bungalow is Rented for $1600/Month (The current tenant is leaving October 31st.) Each have their own Kitchen, Bathroom, Laundry and Living Space. There are two Driveways. One Double newly paved driveway off of Simcoe and a Second Driveway off of Mill that is large enough to park an RV or Tractor Trailer. (id:49187)
614 - 40 Esplanade Lane
Grimsby (Grimsby Beach), Ontario
The Lakehouse Condos on Grimsby Beach. This Stunning Water View Penthouse Is Located In The amazing 'Grimsby On The Lake' Development. Featuring High Vaulted Ceilings, Beautiful Kitchen Area With Quartz Counters, Stainless Steel Appliances & In-Suite Laundry. The Primary bedroom with ensuite bath. The unit also offers an in suite laundry. The Resort-Like Pool Courtyard Overlooks The Lake & Amenities Includes A Media Room, Guest Suites, Patio, Fitness Centre, Pet Spa, Plus An Entertainment & Games Room. Stroll To Shops, Restaurants & Waterfront Trails. Plus Easy Beach Access. Perfect For A Professional Couple, Those Downsizing From A House Or A Savvy Investor. One Underground Parking Space & Locker Included. Located close to the Go Station And Easy QEW Access. Location, Space And Incredible Lake views. (id:49187)
90 - 1169 Garner Road E
Hamilton (Meadowlands), Ontario
Well maintained 3 story townhouse located in a highly sought-after Ancaster Meadowlands neighborhood back to a open green space. Conveniently closed to Tiffany hills park and elementary school, Meadowlands shopping center, public transits, community recreation center, and easy highway access. This stylish home features a modern kitchen with upgraded kitchen cabinets, quartz counter top and stainless steel kitchen appliances, walkout to a open terrace overlooking the green space. 9 feet ceiling on main floor, hardwood floor. Upstairs, you'll find three bedrooms, including a primary suite complete with large windows, a walk-in closet, and a private ensuite bath with glass supper showing. Finished first floor have a recreation room or a potential guest bedroom with inside entry to the garage and sliding door to the backyard. r.s.a. (id:49187)
2-19 King Street W
Cobourg, Ontario
Fantastic opportunity to open your own business in beautiful historic downtown Cobourg. The ground floor commercial storefront is available with vacant possession, no leases in place and ready for you to start selling immediately. Why lease a store when you can buy one instead. Owning real estate is the optimal choice!! This beautifully renovated end unit comes with 2 parking spaces at the back of the building. Be part of this vibrant Lakeside neighbourhood. Perfectly located with easy access to the 401, and mere steps from Cobourg's gorgeous beach and Farmers Markets in the Park. Close to stylish restaurants, cafe's and one-of-a-kind boutiques. (id:49187)
11a Father Biro Trail
Hamilton (Kennedy), Ontario
Welcome to a charming 2-Bedroom, 1-Bathroom Bungalow in the prestigious gated 55+ retirement community of St. Elizabeth Village. This home offers over 1,000 square feet of comfortable living space, thoughtfully designed to cater to your lifestyle needs. Step inside and experience the freedom to fully customize your new home. Whether you envision modern finishes or classic designs, you have the opportunity to create a space that is uniquely yours. Enjoy the amenities from the indoor heated pool, fully equipped gym, relaxing saunas, and a state-of-the-art golf simulator. St. Elizabeth Village offers not just a home, but a vibrant lifestyle, with endless opportunities to stay active, socialize, and enjoy your retirement to the fullest. CONDO Fees Incl: Property taxes, water, and all exterior maintenance. (id:49187)
153 Carters Lane
Guelph/eramosa (Rockwood), Ontario
Welcome to your enchanting retreat nestled on the Upper Ridge in the Village of Rockwood, where comfort and elegance intertwine seamlessly. This classy END UNIT 3 BEDROOM FREEHOLD TOWHOME invites you to experience the warmth of its beautifully designed interior. Be captivated by the stunning allure of HARDWOOD and a GAS FIREPLACE in the L/R exuding both sophistication and a sense of home while OVERLOOKING THE LUSH FORESTED RIDGE. Ascend the elegant HARDWOOD STAIRS, where cherished memories are yet to be created to the 2ND FLOOR that offers not only a convenient LAUNDRY ROOM, making daily living a breeze, but also leads you to an OVERSIZED LAVISH 4 PCS BATHROOM. This sanctuary is tastefully designed with shared access from the primary suite, ensuring that morning routines are both luxurious and efficient. Venture down to the FULLY FINISHED WALKOUT BASEMENT, a versatile haven that includes a stylish 3 PCS BATHROOM, perfect for guests or family gatherings. With its generous space, the bsmt is an ideal setting for a cozy movie room, a vibrant play area, or a serene home office. Large windows invite natural light to dance across the room, creating an inviting atmosphere that draws you in while enjoying peaceful nature views. Step outside to your PRIVATE FENCED YARD, where landscaping brings a tranquil feel. Surrounded by the serene embrace of a forested ridge, this oasis offers a peaceful escape from the hustle and bustle of everyday life. Picture yourself sipping morning coffee while basking in the sounds of nature or hosting delightful summer barbecues. This townhome also features the convenience of a single garage, alongside parking for 2 additional cars + visitor parking providing an ideal solution for family and friends visiting your charming abode. Every corner of this home speaks to a lifestyle of comfort, elegance, and profound connection with nature. Embrace the opportunity to make this your next perfect home. (id:49187)
3502 - 4235 Confederation Parkway
Mississauga (City Centre), Ontario
Welcome to Dialogue, a vibrant new rental community in the heart of Mississauga offering future residents a unique blend of modern design, comfort, and convenience. This thoughtfully designed two-bedroom, two-bathroom suite offers 876 sq. ft. of functional living space with a desirable split-bedroom layout and sun-filled, unobstructed west-facing views, complemented by a private balcony. The open-concept kitchen with a large island flows seamlessly into the living and dining areas, perfect for entertaining or relaxing at home. Both bedrooms feature walk-in closets, while the primary bedroom includes a private ensuite. Additional highlights include vinyl flooring throughout the suite. The building itself boasts outstanding amenities, including state-of-the-art fitness facilities, an outdoor terrace with gardens, lounge seating, and BBQs, pet spa and dog run, theatre, co-working space, kid's playroom, social lounge. Your future home is conveniently situated steps away from Square One Shopping Centre, offering premier shopping, dining, and entertainment. Enjoy easy access to Celebration Square, the Living Arts Centre, Sheridan College, and the City Centre Transit Terminal. Nearby parks, cafes, and major highways (403, 401, QEW) make this a truly connected and vibrant community! (id:49187)
44 Lakecrest Trail
Brampton (Heart Lake West), Ontario
Fantastic Layout In Desirable Heart Lake-Detached 5 Level Backsplit, Spacious 4 +1 Br Home Backing Onto The Open Field. Walking to Etobicoke Creek Trail and Loafers Lake. Enjoy the proximity to the outdoor activities that this location offer. Spacious Kitchen, Bright And Open Living And Dinning Room with walk out to a Private Balcony, And Plenty Of Natural Light! Two Separate Laundry! Two Kitchens! Large Yard. Large Family Room W/Fireplace, W/O To Deck. Two Separate Units! Basement Unit has Side Separate Entrance and Walk Out from the Family room to the Backyard.Located In A Great Location: Close To Schools, Parks, Lake And Public Transportation! (id:49187)
435 - 26 Gibbs Road
Toronto (Islington-City Centre West), Ontario
Welcome to Valhalla at 26 Gibbs Road!!! This beautifully designed 2-bedroom, 2-washroom suite offers a modern open-concept layout filled with natural light and style. The sleek kitchen is complete with stainless steel appliances, ample storage, and a spacious island perfect for everyday living or entertaining. Enjoy the convenience of an ensuite laundry, a functional floor plan, and elegant finishes throughout. Residents of Valhalla are treated to exceptional amenities, including stunning rooftop terraces with BBQ areas, a resort-style outdoor pool, a fully equipped fitness centre, a yoga studio, party/meeting rooms, and more. The building is family-friendly, pet-friendly, and designed for a lifestyle of comfort and convenience. Located steps from Sherway Gardens, schools, parks, restaurants, TTC and GO Station, with quick access to Hwy427, 401, and Gardiner Expressway. Truly a commuters dream! This unit comes complete with fridge, stove, oven, dishwasher, clothes washer and dryer ready for you to move in and enjoy. LBX FOR EASYSHOWING. (id:49187)
6795 Airport Road
Mississauga (Northeast), Ontario
Very Well Established, Very Popular & Well Known EGGSMART Franchise Restaurant Located At The Busy Airport Rd Near Derry Rd. 2530 Sq Ft With Large Dining Room With 104 Seating Space & A Patio With 24 Seats, Same Owner Since It Was Built In 2018. Open Only 7am To 3pm Provides A Fantastic Work & Life Balance. Amazing Location In A Busy Plaza Right Next To International Centre In Mississauga. High Volume Sales, Long Lease and Lots Of Parking. Huge Sales Growth Opportunity With LLBO Lic. and Opening Longer Hours. Full Support and Training Provided By The Franchisor, It's An Amazing Opportunity For An Owner and A Small Business. Financing Available Upon Approved Credit. (id:49187)
6 - 871 Wilson Avenue
Toronto (Downsview-Roding-Cfb), Ontario
Welcome to Unit 6 at 871 Wilson Avenue - a beautifully maintained and spacious 2-bedroom condo townhouse offering over 700 square feet of bright, open-concept living. This thoughtfully designed home features large windows that flood the space with natural light, a modern kitchen with sleek stone countertops, and stainless steel appliances. Enjoy the rare convenience of both a front patio and a private back patio, ideal for outdoor entertaining or quiet relaxation. Located just steps from Yorkdale Mall, you're surrounded by world-class shopping, restaurants, and transit options right at your doorstep. With easy access to Highway 401 and close proximity to great schools, this location is perfect for commuters and families alike. Includes one parking spot. A must-see opportunity in a prime Toronto neighbourhood. (id:49187)
3104 - 7 Mabelle Avenue
Toronto (Islington-City Centre West), Ontario
Location! Location! Luxury Islington Terrace by Tridel located at Islington & Bloor with hotel style lobby and amenities. Sun-filled 2 Bedroom on high floor with unobstructed view and functional layout. Open concept kitchen with modern finish. Steps to shops and restaurants. .Amenities Include: Concierge, Gym, Indoor Pool, Hot Tub, Outdoor Terrace And More! Just Steps To Islington Subway Station. Easy Access To Hwys 401, 427 and QEW. (id:49187)
1908 - 56 Annie Craig Drive
Toronto (Mimico), Ontario
Welcome to Lago by Mattamy! Live steps away from Lake Ontario, vibrant restaurants, TTC transit, scenic parks, and trails. This bright and spacious 2-bedroom, 2 FULL bathroom condo offers approx. 754 sq ft of modern living, complete with 1 parking spot and 1 locker. Enjoy a combined living and kitchen area featuring a stylish centre island, a primary bedroom with closet, and a wrap-around balcony perfect for relaxing or entertaining. Enjoy 24 hour concierge and state-of-the-art amenities including a pool, sauna, gym, party room and bbq! (id:49187)
2503 - 60 Absolute Avenue
Mississauga (City Centre), Ontario
*The Best Value in the Building!* This Suite Is 955 Sq. Ft. Open Concept, 9 Foot Ceilings With Floor To Ceiling Windows And 4 Sliding Door Walkouts Onto The Balcony! 2 Separated Bedrooms + Open Concept Den. One Of The Most Sought After Suites In The Award Winning Absolute IV Known As The Marilyn Monroe. Engineered Hardwood Floors And Granite Counters In Kitchen. One Of The Largest Balconies With 180 Degree Views. From North To West To South And East. Also Boasts Over 30,000 Sq. Ft. Of Upscale Amenities + 50th Floor Lounge. Go To 60Absolute.ca For All Info And Amenities. Lights And Plugs Wired For Bluetooth (Alexa). Across From Sq. One, Theatre, Library, Etc. With LRT At Your Front Door Soon. * This Is A Must See! * (id:49187)
3303 - 430 Square One Drive
Mississauga (Creditview), Ontario
Client RemarksBrand new, never-lived-in 2-bedroom, 2-bathroom condo in the heart of Downtown Mississauga, just steps from Square One, Celebration Square, top restaurants, and bars. This modern unit features an open-concept layout with floor-to-ceiling windows, two well-separated bedrooms for added privacy, and 2 spacious balconies. Conveniently located near Highways 401, 403, and the QEW, with easy access to the Mississauga Bus Terminal, Sheridan College, and Mohawk College. A brand-new Food Basics is right on the ground floor. Building amenities include a fitness gym, party room, 24-hour concierge, and more. Dont miss this incredible opportunity! (id:49187)
26 Betty Nagle Street
Toronto (Humberlea-Pelmo Park), Ontario
Beautiful semi-detached home nestled in a family friendly neighborhood. Boasting over 2,200 sq. ft of living space, The open concept layout on the 2nd level features a spacious living room with juliette balcony, 2pc. washroom and kitchen with stainless steel appliances and granite counters. On the upper level, you'll find 3 good-sized bedrooms and 2 full washrooms.Has a huge deck from the kitchen The spacious primary bedroom comes complete with W/I closet & ensuite bath. The basement is fully finished and includes a 4pc. washroom, and a rec that is currently rented as a separate suit. The rent is 1900 per month. The seller or the sellers agent does not warrant the legality of the basement apartment . This home is conveniently located minutes to HWY 401, public transit, schools, parks, and amenities. (id:49187)
2407 - 1 Palace Pier Court
Toronto (Mimico), Ontario
Motivated Seller! Experience true luxury living at one of Torontos most prestigious waterfront residences. This beautifully appointed suite comes with 1 parking space and 1 locker, plus all-inclusive maintenance fees that cover all utilities and servicesan unbeatable value in the city.Indulge in resort-style amenities, including 24/7 concierge, valet parking, doorman, private shuttle to downtown, an indoor pool, sauna, spa, state-of-the-art fitness centre, tennis courts, library, party rooms, guest suites, and even an on-site restaurant and convenience store.Enjoy exclusive access to the 47th-floor Sky Lounge, offering breathtaking panoramic views of Lake Ontario, the Toronto Islands, and the city skyline. Outdoors, relax at the BBQ area, practice on the putting green, or explore the waterfront trail system right at your doorstep.As a Palace Place resident, youll also benefit from Rogers Ignite Internet for just $26/month (retail $119.99). (id:49187)
1010 - 105 The Queensway
Toronto (High Park-Swansea), Ontario
Welcome to NXT II at 105 The Queensway. This beautiful 2-bedroom, 2-bath corner suite offers a bright and spacious open-concept layout with 9 ceilings, floor-to-ceiling windows, and a large balcony showcasing sweeping views of Lake Ontario, the Humber River, and evening sunsets. The modern kitchen features quartz countertops, a large island, and stainless steel appliances perfect for everyday living or entertaining.Enjoy resort-style amenities including indoor/outdoor pools, two gyms, tennis court, sauna, party and media rooms, guest suites, and 24-hour concierge. Located in the vibrant High Park-Swansea community, with TTC, streetcar, and GO Transit at your doorstep, plus easy access to waterfront trails, High Park, and downtown. Includes one parking space and locker. (id:49187)
Upper - 19 Langstone Crescent
Halton Hills (Georgetown), Ontario
Are you looking for a place that feels like home, a comfortable space, and a backyard that helps you create great memories? This updated and Charming semi-detached bungalow will offer you all that and more! Located in a peaceful, family-friendly neighborhood. Relax in the private large backyard with fruit trees and shrubs, and plenty of space to entertain and enjoy some meditative gardening. Oak hardwood floors throughout the main floor in excellent condition. New windows (bedrooms, bathroom, kitchen) and exterior doors. Main floor 4-piece renovated bathroom. Large kitchen has been updated with added cabinets, new countertops, ceramic backsplash, new microwave, and a new sink with a modern faucet. Property is within short walking distance to various amenities. These include Walmart, a shopping mall, schools, nature trails, etc. Easy access to 401, Toronto Premium Outlets, GO Transit bus stop. Enjoy a convenient and comfortable lifestyle in this lovely home. Tenant to pay 70% Utilities. (id:49187)
229 - 2 Eva Road
Toronto (Etobicoke West Mall), Ontario
Welcome to this bright and spacious 1-bedroom, 1-bathroom corner suite at the highly sought-after West Village Condos in Etobicoke.Located in Tower 2 at 2 Eva Road, Suite 229 offers 750 sq ft of open-concept living with a unique layout exclusive to the building.Expansive windows and two large sliding doors flood the space with natural light and offer a tranquil view away from highway noise. Step out onto a rare oversized terraceideal for relaxing or entertaining.Recent upgrades include a fully renovated bathroom with a sleek glass shower, new vanity, and toilet, plus a new stacked front-load washer and dryer. Parking and a locker are included.The modern L-shaped kitchen features granite counters, ample prep space, and premium stainless steel appliancesincluding a counter-depth fridge, wall oven, microwave, and energy-efficient dishwasher.Enjoy plenty of storage with upgraded mirrored closets in the foyer and bedroom. With individually metered utilities (electricity, heating/cooling, and hot water), this unit offers cost-effective living.Top-tier amenities include 24/7 concierge and security, party and theatre rooms, guest suites, fitness centre, indoor pool, whirlpool, steam rooms, and BBQ terraces.Unbeatable locationjust minutes from Sherway Gardens, Kipling Station, Highways 427/401, Pearson Airport, and scenic trails. Enjoy the convenience of urban living surrounded by green space.Freshly painted and tastefully updated, this move-in ready suite is a rare opportunity in one of Etobicokes most desirable buildings.Turn-key and ready to call homedont miss out!All S/S Appl's: Fridge, Stove, Dishwasher, Hood Fan. White Washer/Dryer. (id:49187)
1 - 20 Magnetic Drive
Toronto (York University Heights), Ontario
Excellent Street Exposure, Clean Uses Only. HVAC Maintenance Available For Additional 0.50 Cent PSF. (Office Only). (id:49187)
Upper - 239 Ellis Avenue
Toronto (High Park-Swansea), Ontario
Bloor West Village. Fantastic Location! Newly Renovated and Freshly Painted, Spacious 3 Bedroom Upper Level Apartment in Well Maintained Duplex, with a Private, Separate Main Floor Front Entrance. Hardwood Floors Throughout, New Stainless Steel Upgraded Appliances, Private Ensuite Laundry, One Parking Spot, Shared Private Front Yard. Heat, Air Conditioning, Water included. Tenant to Pay Cable, Internet and $100.00 a month for Hydro. Enjoy Living Within Walking Distance To Bloor West Village's Fine Shops, Cafes and Restaurants, Bloor/Runnymede Subway Station, High Park, Sunnyside Pool & Beach and The Waterfront of Lake Ontario. Easy Access to The Gardiner Expressway and only Minutes to Downtown Toronto. (id:49187)
2002 - 5229 Dundas Street W
Toronto (Islington-City Centre West), Ontario
Welcome to 5229 Dundas Street West, Unit #2002 - The Essex 1. Discover the perfect blend of comfort, convenience, and community in this thoughtfully maintained 1-bedroom, 1-bathroom condominium, offering 700 SF of functional living space. The well-designed layout features a spacious living and dining area that flows seamlessly to a private balcony, filling the home with natural light. The kitchen is generously sized for a condo, featuring a convenient centre island, double sink, backsplash, and ample workspace. The unit is complete with a 4-piece bathroom, ensuite laundry, underground parking space and locker. The well-managed building offers a full package of amenities including 24-hour concierge, guest suites, visitor parking, lounge, library, party room, boardroom, gym, indoor pool, hot tub, sauna, virtual golf, playground, gazebo, and BBQ area - perfect for relaxation or entertaining. Situated steps from Kipling TTC and Kipling GO Station, commuting is effortless, and quick access to Highway 427 and the Gardiner Expressway makes getting around the city a breeze. Enjoy the neighbourhoods plethora of community parks, Islington Golf Club, and a variety of cafes, restaurants, grocery stores and shops right at your doorstep. Whether you're a first-time buyer, downsizer, or investor, this home offers exceptional value in a prime location. (id:49187)
1007 - 330 Dixon Road
Toronto (Kingsview Village-The Westway), Ontario
Welcome to this beautifully updated 3-bedroom, 2-bath condo in Kingsview Village! Offering over 1,100 square feet of bright, modern living space, this home features stone core laminate flooring, a stylish kitchen with quartz countertop, stainless steel appliances, ensuite laundry, and a private balcony.Enjoy peace of mind in a well-managed building with 24/7 security and underground parking. Conveniently located near schools, TTC, parks, shopping, Pearson Airport, and major highways (401/427/427/400). Ideal for first-time buyers, families, or investors this move-in ready gem offers space, style, and unbeatable value! (id:49187)
5a Dynevor Road
Toronto (Caledonia-Fairbank), Ontario
This charming south-facing bungalow sits on a lot that widens to 48 ft at the back, offering both space and serenity. Surrounded by towering trees that reach the sky, this 3-bedroom retreat feels like your own private sanctuary. Enjoy summers in your backyard oasis the perfect blend of playground and paradise. Step inside to a welcoming foyer, three generously sized bedrooms, and a renovated kitchen complete with quartz counters, stainless steel appliances, and a full pantry. Meticulously cared for and in excellent condition, this home is truly a hidden gem with storybook charm. Conveniently located near Fairbank Memorial Park, the new Eglinton LRT, Lycee Francais, and major transit. This is where convenience meets enchantment. Upgrades include: Installed exterior GFI outlets and exterior light fixture in the front of the home(2021), Upgraded the kitchen with new cabinets, countertop, upgraded electrical, installation and under cabinet lighting (2019). (id:49187)
2049 Mount Forest Drive
Burlington (Mountainside), Ontario
Located within Mount Royal Plaza, this well-established bakery has been serving loyal customers for over 30 years, ensuring a steady and profitable operation. Offering a turnkey opportunity with minimal monthly overhead and operating expenses, this business sale includes inventory, equipment, and goodwill. The seller is also prepared to offer comprehensive training to the new owners. Operating strictly on a cash and debit basis, the bakery currently runs from Tuesday to Saturday, 10 am to 6 pm, with the potential to expand operating hours for increased revenue opportunities. (id:49187)
17 - 6790 Davand Drive
Mississauga (Northeast), Ontario
Exceptionally clean industrial condo for Sale. Office area recently redone. LED lights in warehouse. Very well managed complex. Warehouse racking can be included. Showings between 10:00-3:00 Mon-Fri. (id:49187)
68 - 60 Hanson Road
Mississauga (Fairview), Ontario
Welcome to Hampton Oaks! This 3+1 Bedroom, 3 Bath Townhome shows true pride of ownership and is very well-kept. Main level fully renovated featuring new kitchen cabinets with under cabinet lighting, quartz counter and ceramic backsplash, smoot ceiling, pot lights in living room, wainscotting and engineered hardwood floors. Primary ensuite and walk-in closet. Basement offers one bedroom with walk-in closet and renovated 3pc bath, might be a very good addition for temporary guests accommodation. Two car parking on driveway and garage. Lovely private backyard patio surrounded by mature trees. Bright, spacious and clean. Very welcoming and ready to move in. Must see! Walking distance to Cooksville Go and future Hurontario LRT. (id:49187)
200 Weston Drive
Milton (Sc Scott), Ontario
Welcome to your dream home! This beautifully renovated 4-bedroom, 3-bathroom detached house has been upgraded from top to bottom with exquisite attention to detail and high-end finishes throughout. Step into a spacious, modern-style, brand-new kitchen featuring stainless steel appliances, quartz countertops, a matching backsplash, and elegant ceramic tile flooring. The open-concept main floor boasts smooth ceilings, rich new hardwood floors, and stunning crown Moulding in the living, dining, and family rooms. The cozy family room is complete with a fireplace and stylishly designed accent walls-perfect for relaxing or entertaining. Both levels of this home are illuminated by tons of pot lights, adding a sleek, contemporary touch. The custom staircase with pickle iron railings adds to the upscale charm of the home. Retreat to the luxurious primary suite, which features a 5-piece ensuite bathroom with a frameless glass shower, modern lighting, and a spa-like atmosphere. The second upstairs bathroom has also been fully renovated, showcasing an LED-lit vanity mirror and an elegant glass shower enclosure. Potential Separate entrance from the garage. Enjoy the outdoors in a well-maintained backyard with a garden shed-ideal for summer barbecues and family gatherings. The double-car garage offers ample parking and storage. This move-in-ready gem truly has it all-style, space, and sophistication. Don't miss your chance to call this beautiful property home! (id:49187)
57 Braeburn Drive
Markham (Aileen-Willowbrook), Ontario
***Location, Location, Location*** Welcome to this beautifully renovated 2-storey home nestled on a quiet crescent in one of Thornhills most sought-after neighborhoods. Sitting on an extra deep lot, this home offers a private backyard oasis with lush trees and vibrant flower gardens perfect for relaxing or entertaining. Step inside to a bright and spacious layout featuring a modern kitchen with high-end finishes, and newly upgraded washrooms. A finished basement adds extra living space, ideal for a home office, gym, or guest suite. Located within walking distance to top-rated schools, community centers, parks, and public transit, with easy access to Highways 7 & 407. Don't miss this rare opportunity to own a turnkey home in a high-demand neighborhood! (id:49187)
19290 Yonge Street
East Gwillimbury (Holland Landing), Ontario
Absolute Gem in Holland Landing Zoned MU1 with Child Care Potential!Unique opportunity! This property at 19290 Yonge St is zoned Mixed Use One (MU1) under the Town of East Gwillimburys By-law, allowing for a wide range of uses including child care centre and other mixed-use possibilities. Whether youre looking for a family dream home or an investment with future development potential, this one has it all!Step inside this beautiful 4-bedroom executive bungalow and fall in love with the bright, spacious open-concept layout. The modern family-size kitchen boasts granite counters, backsplash, breakfast bar, and stainless steel appliances. Enjoy the warmth of gleaming hardwood floors and pot lights throughout. The primary suite features a spa-inspired ensuite with soaker tub, glass shower, and walk-in closet. Two additional bedrooms share a convenient Jack & Jill bath.The incredible finished basement is an entertainers paradise, complete with a stunning bar, office, playroom, and 3-piece bath. Perfect for family gatherings or weekend fun! (id:49187)
209 - 31 Huron Street
Collingwood, Ontario
Top 5 Reasons You Will Love This Condo: 1) Don't miss your chance to own one of the final remaining fully furnished suites at Harbour House, Collingwood's newest waterfront-inspired address, perfectly positioned just steps from the Harbour 2) This move-in ready gem offers a rare opportunity to skip the typical delays of new construction and start enjoying your new home immediately, whether you're downsizing, investing, or seeking a low-maintenance lifestyle by the water, this suite is the perfect fit 3) Inside, youll find a beautifully designed 791 square foot one-bedroom layout, complemented by a spacious 9x9 den, ideal for a dedicated home office, cozy reading nook, or inviting guest space 4) Enjoy the benefit of over $12,900 in premium upgrades, including a luxurious stone vanity in the bathroom, a stunning waterfall-edge kitchen island with matching backsplash, upgraded designer tile selections, high-end appliances, and sleek roller blinds throughout, all adding to the suites stylish and sophisticated appeal 5) To top it all off, your comfort is enhanced with a designated underground parking space, giving you year-round convenience and peace of mind791 above grade sq.ft. (id:49187)
115 Blue Forest Crescent
Barrie (Innis-Shore), Ontario
Welcome to this modern and updated 3-level, 4-bedroom + den, 3.5-bath freehold townhouse with 2,000 sq ft of lavish living space. As you walk in, this home welcoms you with a main floor unit featuring a large bedroom, 3-pc full bathroom with a glass standing shower - just perfect for in-laws, extended family, or visitors. On the 2nd floor there is a well-appointed kitchen with Samsung stainless steel appliances, in one of the larger layouts you will find. A large quartz counter top with a double sink makes this kitchen a chef's dream, for entertaining or everyday family life. With lots of extra cabinet for storage, this kitchen is perfect for your goumet cooking. Just set off the kitchen and pantree is a dining room for your family and guests dinners. Additional features include laminate flooring, an electric fireplace, walkout to the deck from the kitchen and a den with a walkout to the balcony. On the third floor is the ensuite master bedroom featuring a 3pc glass standing shower. Two additional bedrooms and 4-pc bathroom, a washer and dryer offers you convenience for all your needs. Proximity to public transit ( a 5-minute walk to the Barrie South Go Train Station), buses, shopping. Area attractions include Georgian College, Friday Harbour, lake, library, schools, minutes to HWY 40, and fine dining. (id:49187)
88 Cook Street
Barrie (Codrington), Ontario
Unique Custom Sprawling Modern Bungalow with "Inground Pool", and triple car garage - ideally located in Barrie's East Ends Exclusive Area of Fine Homes situated on a 110ft x 185ft lot. This home exudes curb appeal, and interior beams with sophisticated architectural beauty and designer custom finishes. Features5 bedrooms, 3 bathrooms, and 10ft ceilings. The very bright open concept layout offers over 3000sqft of living space on one level no stairs and is wheelchair accessible. The kitchen is a chefs dream, complete with a large island, quartz counters, pot filler tap, stainless steel appliances & gorgeous tile backsplash and large pantry. The formal oversize dining area looks amazing with a roundtable. The spacious primary bedroom has an ex-large walk-in closet & 5-piece ensuite with double sinks, glass shower & soaker tub. Enjoy outdoor activities on the canopied patio which allows for all year around barbecuing. The massive beautiful landscaped fenced yard has a (19' x38) gas heated inground pool- with a 5ft deep end and a slide, installed 2 years ago. The double garage has an additional side by side single garage with inside entry to the home. Walking distance to nature trails, downtown, shops and restaurants; close proximity to RVH, Kempenfelt Bay, makes this is a perfect family home. (id:49187)
609 - 31 Huron Street
Collingwood, Ontario
Top 5 Reasons You Will Love This Condo: 1) Discover one of the final penthouse opportunities in this striking Streetcar Developments residence, designed for those seeking a refined urban lifestyle 2) Spanning two thoughtfully designed levels, this 900 sq ft suite is elevated further by a private 100 sq ft terrace, perfect for morning coffee or evening cocktails 3) The open-concept main level flows effortlessly for entertaining, while the upper level primary retreat features a stunning skylight and a spa-worthy ensuite with double sinks, a glass shower, and a private water closet 4) Over $35,000 in curated upgrades bring luxury to every corner, stone counters in the bathroom, a waterfall-edge kitchen island, stylish tile work, top-tier appliances, a gas line for grilling, and sleek roller blinds throughout 5) Complete with underground parking included in the price, this penthouse offers the perfect mix of elevated design, everyday function, and prime city living. 900 above grade sq.ft. (id:49187)
412 - 31 Huron Street
Collingwood, Ontario
Top 5 Reasons You Will Love This Condo: 1) Here's your opportunity to own one of the few remaining suites at Harbour House, Collingwood's sought-after new development just steps from the harbourfront 2) With immediate possession, you can skip the long construction delays and move into your brand-new home sooner than you think 3) This thoughtfully designed 695 square foot one bedroom suite includes a flexible 9'x8'6" den, ideal for a home office, creative space, or occasional guest room 4) Enjoy $13,000 worth of premium upgrades, including a waterfall-edge kitchen island, stylish tile finishes, stone bathroom counters, high-end appliances, and sleek roller blinds throughout 5) Your lifestyle is made even easier with a designated underground parking space included, convenient, secure, and perfectly suited to modern condo living. 695 above grade sq.ft. *Please note some images have been virtually staged to show the potential of the condo. (id:49187)
Ground Floor - 48 Collier Street
Barrie (City Centre), Ontario
Prime ground floor opportunity offering 5,867 sq. ft. of adaptable space in the heart of downtown Barrie. High-exposure location is surrounded by amenities & is just steps from the courthouse, waterfront, trails, restaurants, shopping, & public library. Unit benefits from excellent street visibility & signage potential, ideal for professional offices, medical, retail, or service-based uses. Street parking is available directly out front, and a municipal lot sits just one block away, ensuring convenient access for clients & staff. Can be combined with the upper level (1,825 sq. ft.) to occupy the entire building, totaling 7,693 sq. ft. High pedestrian & vehicle traffic counts in a busy downtown corridor. Easy access to public transit & major arterial roads. Proximity to City Hall and government services, supporting professional & legal users. Walkable, amenity-rich environment that attracts employees & customers alike. Minutes to Kempenfelt Bay & Barrie's waterfront events, boosting area foot traffic year-round. This is a rare opportunity to secure a signature downtown location in one of Ontario's fastest-growing communities. (id:49187)

