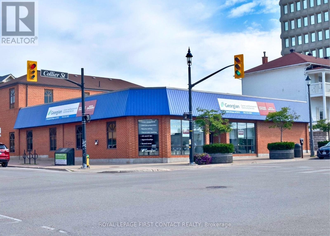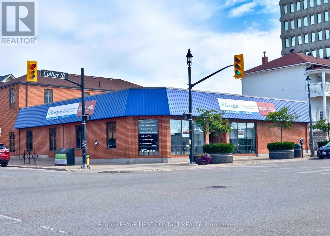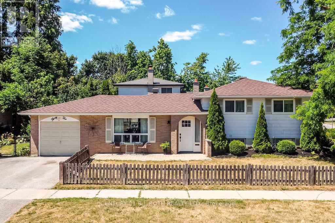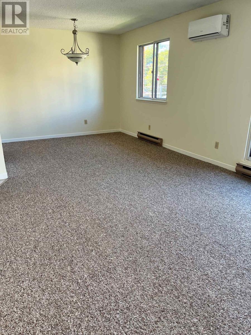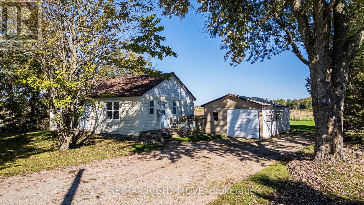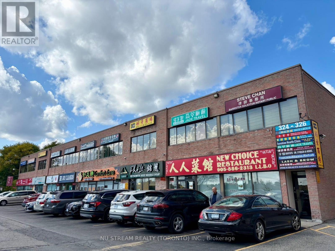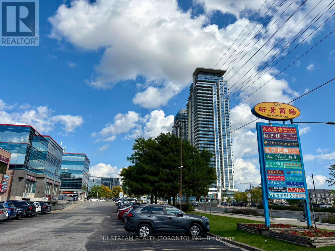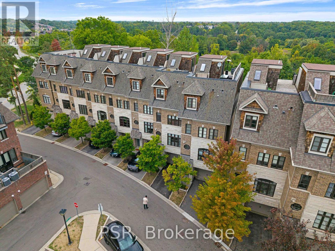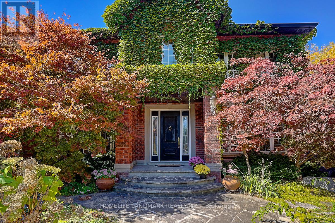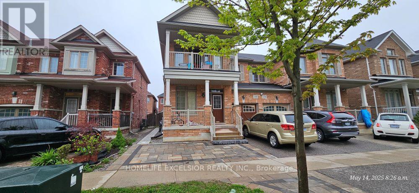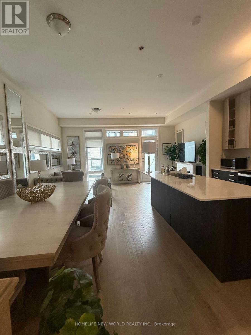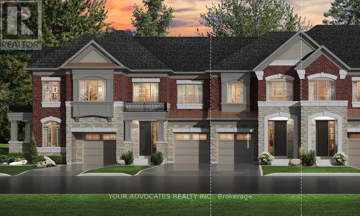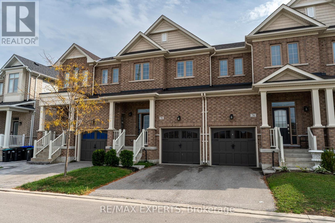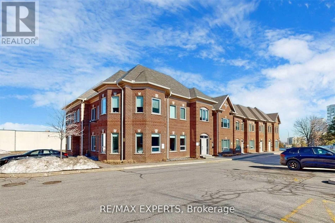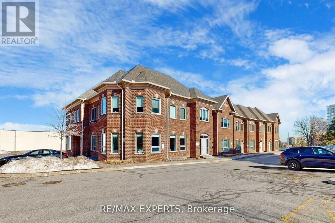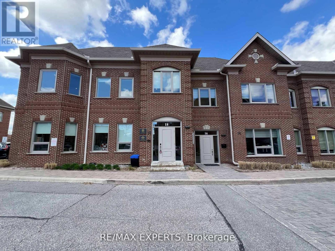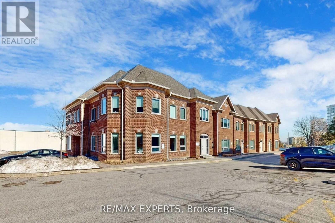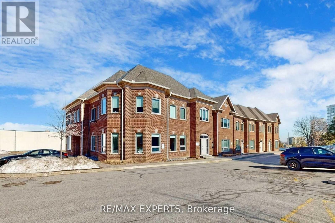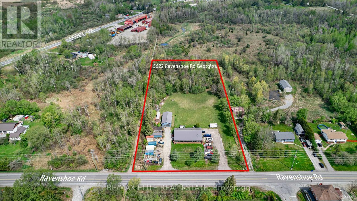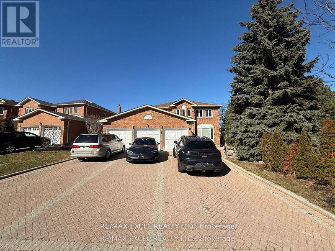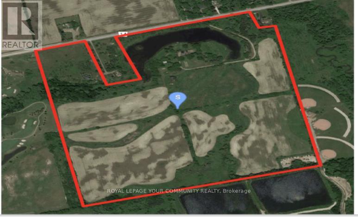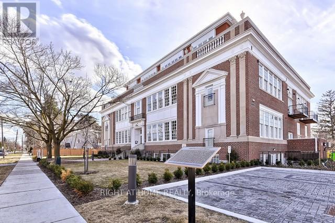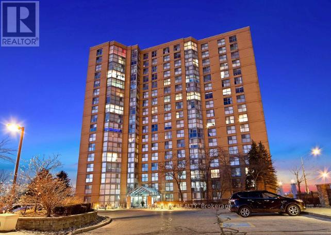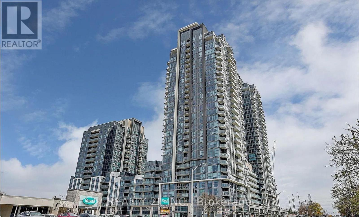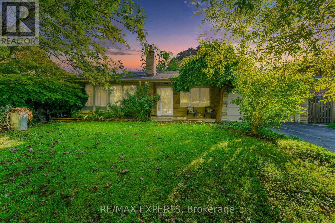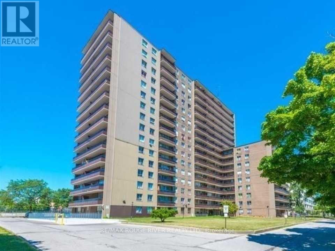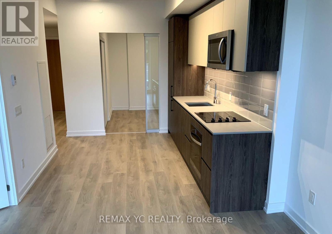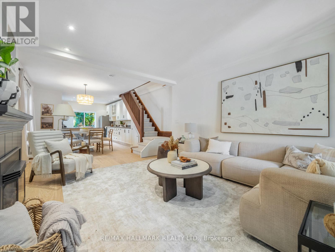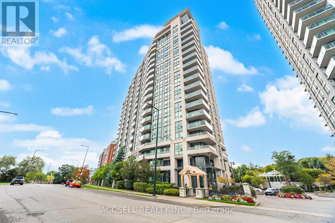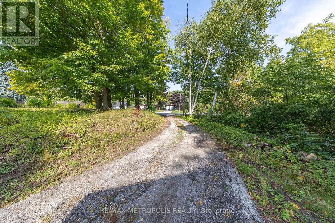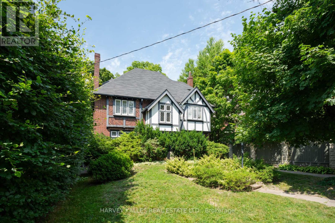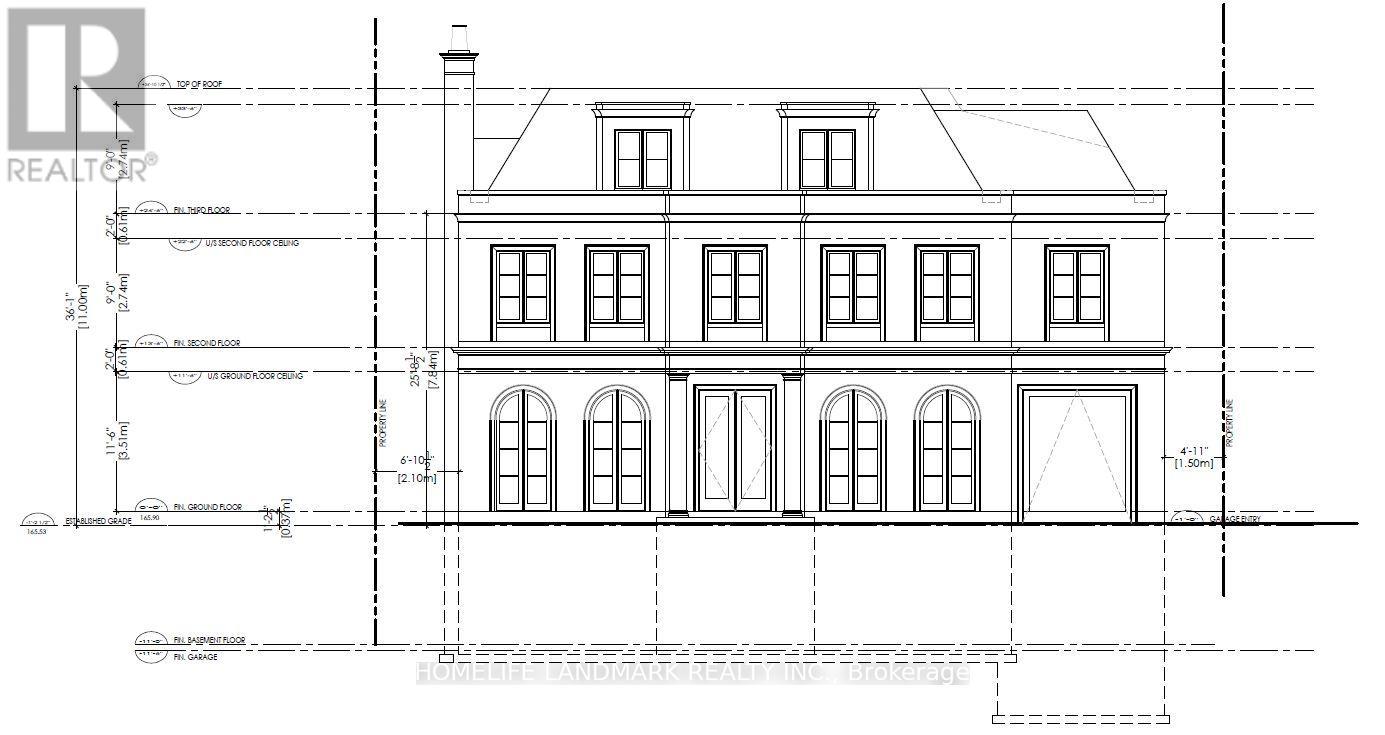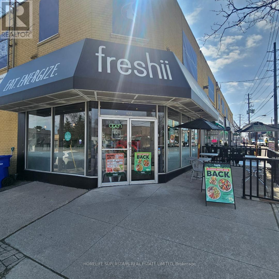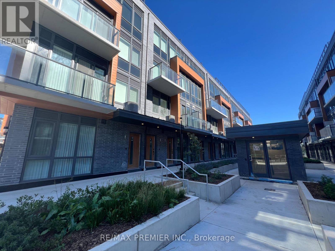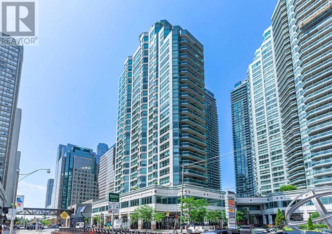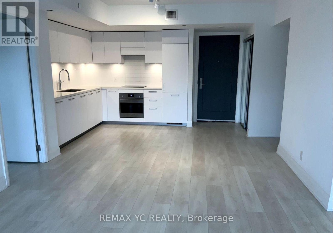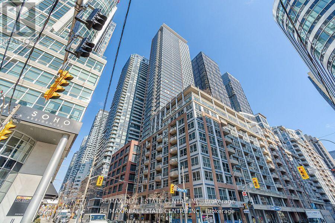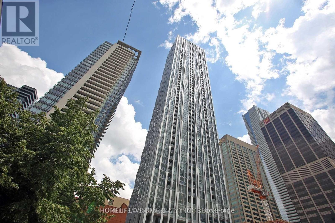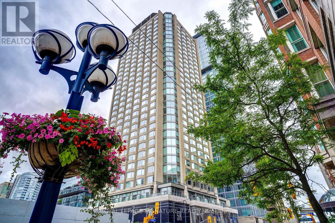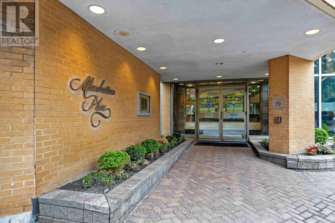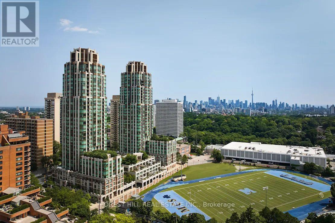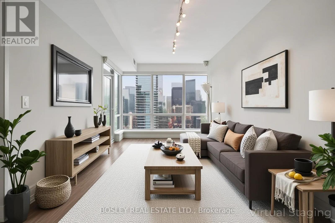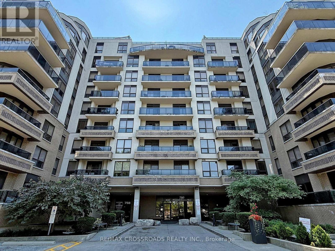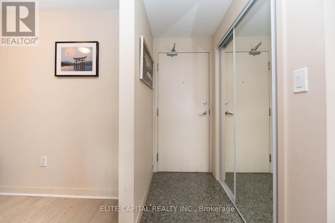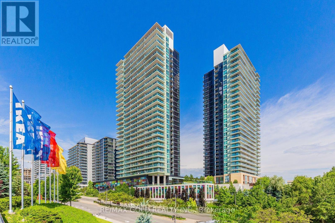48 Collier Street
Barrie (City Centre), Ontario
Seize the opportunity to own a signature downtown property offering 7,693 sq. ft. of adaptable space across two levels in the heart of Barrie's vibrant core. The ground floor spans 5,867 sq. ft. with prime street visibility, excellent signage potential, and a highly flexible layout ideal for professional offices, medical, retail, or service-based uses. The second floor adds 1,825 sq. ft. of light-filled space with inspiring views of Kempenfelt Bay, perfect for boutique offices, creative studios, or wellness-focused uses such as yoga or Pilates. Together, the building combines functionality, exposure, and atmosphere to suit a wide variety of occupiers. Surrounded by amenities and just steps from the courthouse, waterfront, trails, restaurants, shopping, and the public library, this property benefits from high pedestrian and vehicle traffic counts in a bustling corridor. Street parking is available directly out front, with a municipal lot only a block away, ensuring convenience for staff and clients. Proximity to City Hall, government services, and public transit further supports professional, legal, and community-oriented users. The walkable, amenity-rich environment attracts both employees and customers, while nearby Kempenfelt Bay and year-round waterfront events boost consistent foot traffic. With easy access to major arterial roads, strong exposure, and the ability to occupy or lease the building in full or in part, this is a rare investment and ownership opportunity in one of Ontario's fastest-growing communities. (id:49187)
48 Collier Street
Barrie (City Centre), Ontario
Rare opportunity to lease an entire signature building in the heart of downtown Barrie, offering 7,693 sq. ft. of adaptable space across two levels. This high-exposure location is surrounded by amenities and just steps from the courthouse, City Hall, waterfront, trails, restaurants, shopping, and the public library. The ground floor (5,867 sq. ft.) features excellent street visibility, signage potential, and a flexible layout ideal for professional offices, medical, retail, or service-based uses. The second floor (1,825 sq. ft.) is light-filled with inspiring views of Kempenfelt Bay perfect for boutique offices, wellness uses, creative studios, or specialty services. Together, the building offers a unique mix of visibility, functionality, and atmosphere. Street parking is available directly out front, with a municipal lot just one block away, ensuring convenient access for clients and staff. High pedestrian and vehicle traffic counts in this busy downtown corridor provide exceptional exposure, while proximity to government services supports professional and legal tenants. Easy access to public transit and major arterial roads ensures connectivity throughout the city. With a walkable, amenity-rich environment that attracts both employees and customers, plus proximity to Kempenfelt Bay and year-round waterfront events, this property delivers unmatched visibility and accessibility in one of Ontarios fastest-growing communities. (id:49187)
32 Lonsdale Place
Barrie (Grove East), Ontario
Charming Sidesplit in Prime Barrie Location tucked away on a quiet, family-friendly cul-de-sac, this well-maintained 3-bedroom sidesplit offers a fantastic opportunity in one of Barrie's most convenient neighbourhoods. Located just minutes from Bayfield Street, enjoy easy access to shopping, restaurants, schools, parks, RVH, and Highway 400; everything you need is right at your doorstep. Inside, you'll find a bright and functional layout featuring three spacious bedrooms plus a dedicated office, perfect for remote work or a guest space. The full bathroom includes a relaxing Jacuzzi tub, while the lower level offers a cozy rec room, bar area for entertaining, a convenient 2-piece bath, and a large laundry room with plenty of storage. Set on a mature lot in a sought-after area, this home combines comfort, space, and location an ideal choice for families, downsizers, or first-time buyers. (id:49187)
N11 - 131 Edgehill Drive
Barrie (Letitia Heights), Ontario
FOR MATURE PROFESSIONALS AND/OR SENIORS. THIS IS AN ADULT-STYLE LIVING BUILDING. APPLICANTS MUST COMPLETE A RENTAL APPLICATION AND HAVE A "AAA" CREDIT SCORE (700+). Each suite includes generous living space. The buildings features: very quiet, mature/seniors style living, no elevators, separate coin operated laundry facility in the building, secure entry systems, surface parking one parking spot per unit. Visitor parking for the day. Superintendent on-site, property management office. Quiet residential setting with convenient access to Highway 400, amenities, city transit, a short walk to the nearby Lampman Park.FOR MATURE PROFESSIONALS AND/OR SENIORS. THIS IS AN ADULT-STYLE LIVING BUILDING. APPLICANTS MUST COMPLETE A RENTAL APPLICATION AND HAVE A "AAA" CREDIT SCORE (700+). Each suite includes generous living space. The buildings features: very quiet, mature/seniors style living, no elevators, separate coin operated laundry facility in the building, secure entry systems, surface parking one parking spot per unit. Visitor parking for the day. Superintendent on-site, property management office. Quiet residential setting with convenient access to Highway 400, amenities, city transit, a short walk to the nearby Lampman Park. (id:49187)
8785 10th Line
Essa, Ontario
Rare 10+ acres 15 minutes from Downtown Barrie! Cute meets Convenience! Come check out this 2 bedroom, 1 bathroom home perfect for new home Buyers or need to downsize but want to maintain privacy ! Hobby farm in quiet country setting and fully fenced! Small barn with half livestock housing half feed storage with hydro. Separate driveway for barb and pasture entry. Windows and doors 2005, roof shingles 2017, new well pump, water softener and pressure tank 2022, and washer dryer 2023. Paint and flooring throughout from December 2024-March 2025 (id:49187)
104 - 324 Highway 7 Avenue E
Richmond Hill (Doncrest), Ontario
The 2nd floor Unit in HO-VIEW plaza is available for lease in the highly desirable area of Hwy7/Bayview in Richmond Hill, conveniently steps to various restaurants, retail stores and professional office building. This 740-square-feet unit features the functional layout with 4-room buildout and kitchenette, making it ideal for various use as Nail Beauty, Spa and Massage or Professional Office. Ample Parking Spaces. Pylon Sign and other Signage available for more exposure. (id:49187)
106 - 324 Highway 7 Avenue E
Richmond Hill (Doncrest), Ontario
The 2nd floor Unit in HO-VIEW plaza is available for lease in the highly desirable area of Hwy7/Bayview in Richmond Hill, conveniently steps to various restaurants, retail stores and professional office building. This Soundproofing unit was rented as a musical center, making it ideal for a Dancing Studio, a Musical/Singing Learning center, or flexible worship services. Ample Parking Spaces. Pylon Sign and other Signage available for more exposure. (id:49187)
50 - 117 Powseland Crescent
Vaughan (West Woodbridge), Ontario
Rarely Available, 3 Bed, 3 Bath, Executive Townhouse Backing Onto A Beautiful Ravine Is A One-Of-A-Kind Gem. This Home Provides The Comfort Of City Living With Country Views. Enjoy Entertaining Guests On your private Roof Top Patio Overlooking Breath-taking Forest and Ravine Views. Escape To Your 4th Flr. Primary Bedroom Floor, Which Includes Private Ensuite, Walk-In Closet And A Separate Balcony. This Bright, Airy Open Concept Kitchen And Dining Includes Stainless Steel Appliances, Eat-In Island And Additional Large Patio Off The Back With private ravine view. Full Size Nanny's Suite/Office Has An Additional Ensuite Bathroom/Private Backyard On Ground Floor. Did We Mention Your Very Own Private Elevator To Get You From Ground Level To Rooftop! Walking Distance To Downtown Woodbridge, Shopping, School And Park, As Well, Easy Access To Hwy 7, 27 And 427.Bonus Parking included with this property, in addition to the private driveway/garage. Excellent opportunity to purchase this lovely condo Town home as this unit rarely is available for purchase. (id:49187)
86 Muzich Place
Vaughan (East Woodbridge), Ontario
A Magnificent Custom Estate Home On Nearly 1/2 Acre! Nestled On A Quiet Cul-De-Sac And Backing Onto Serene Conservation Land, This Impressive Home Sits On A Premium, Pool-sized, Diamond-shaped Lot Offering The Perfect Blend Of Luxury, Space, Total Privacy And Breathtaking Natural Views. Expansive Open Concept Layout Filled With Tons Of Natural Light, 5 Bedrooms & 7 Washrooms, Exquisite Millwork And Crown Moulding Throughout, Chef's Kitchen With High-end Appliances: Sub-Zero, Thermador, Miele & More, Walk-out Basement Featuring A Second Kitchen And A Workshop-Perfect For Multi-generational Living Or A Private Retreat, 3-Car Garage & Large Interlock Driveway, Grand Curb Appeal With Professional Landscaping, This Stunning Home Is Truly An Entertainer's Dream! (id:49187)
Basement - 140 Maria Road
Markham (Wismer), Ontario
Fully Furnished 1 Bed Room W/ Queen Bed, Closet, Living Room W/ Sofa And Coffee Table, Breakfast Table and Chairs, Suitable For A Couple, Legal Basement W/ Separate Side Entrance and Large Egress Window. (id:49187)
20 Credit Lane
Richmond Hill (Jefferson), Ontario
Executive urban townhome (2,618 sq. ft.) in Richmond Hills highly sought-after Jefferson community at Bayview & 19th Avenue, featuring multiple terraces including a private rooftop, a chef-inspired open-concept kitchen with quartz island, extended cabinetry, large pantry, and premium stainless steel appliances (gas stove, French door fridge, range hood, dishwasher, washer, dryer). This upgraded home offers 4 spacious bedrooms with 3 en-suites, soaring ceilings (10 on 2nd, 9 on 3rd), hardwood floors, oak stairs, floor-to-ceiling windows, frameless glass shower, smooth ceilings, and abundant pot lights throughout. Enjoy outdoor living with a sunny balcony off the kitchen, two walkout terraces, and a rooftop terrace ideal for entertaining. Complete with a double car garage, upper-level laundry with mudroom, and minutes to Hwy 404, GO, shopping, parks, trails, and top-rated schoolsthis home blends luxury, function, and convenience. (id:49187)
41 Woodend Place
Vaughan (Vellore Village), Ontario
Welcome to this brand new luxury townhome, straight from the builder, with the rare opportunity to customize your interior colour selections. With a convenient 6-month closing, this home offers both flexibility and style. Designed with modern living in mind, the residence features upgraded finishes throughout, including hardwood flooring on every level, quartz countertops, and soaring 9 ceilings on all floors including the basement. The chef-inspired kitchen is equipped with built-in, paneled Miele appliances and elegant finishes that seamlessly blend function with design. Upstairs, the primary bedroom retreat offers a private ensuite for your comfort and convenience. Thoughtful upgrades and attention to detail make this home stand out from the rest. Perfectly situated in the established Vellore Village community, you'll benefit from the best of both worlds: a brand new home within a fully developed neighborhood. Schools, parks, trails, and everyday amenities are already in place, ensuring you can settle into both luxury and lifestyle from day one! (id:49187)
78 Clifford Crescent
New Tecumseth (Tottenham), Ontario
Beautifully maintained and move-in ready, this spacious open-concept 3 bedroom, 3 bathroom townhome offers both style and functionality. The main floor features 9-foot ceilings, a modern kitchen with an oversized island and stainless steel appliances, along with a bright living and dining area complete with hardwood floors and a walkout to a private fenced yard. Upstairs, the large primary bedroom includes an oversized walk-in closet and a 4-piece ensuite, while the second floor also offers a convenient laundry room with an oversized linen closet. a monthly POTL fee of $291.65 applies. Steps to local amenities, schools, parks, and major highways, this home is an excellent choice for first-time buyers or those looking to downsize. Tottenham is a welcoming community with a small-town feel, excellent schools, parks, and family-friendly amenities, making it a wonderful place to grow and raise a family while still enjoying easy access to the GTA. (id:49187)
18 (Entire Property) - 30 Wertheim Court
Richmond Hill (Beaver Creek Business Park), Ontario
This fully furnished, turn-key office space is designed for efficiency and convenience, making it an excellent choice for lawyers, accountants, real estate teams, tech startups, and IT firms. With no need for renovations or lengthy setup, you can start working immediately. The location in the Beaver Creek Business Area provides easy access to Highways 401 & 404,ensuring a smooth commute for you, your team, and your clients. The space includes three kitchenettes and three washrooms for comfort and functionality. Private entrances separate 1stfloor to 2nd floor and basement, offering flexibility for multiple teams or departments. The main level features open work areas and large boardroom, while the second floor has private offices dedicated to executive workspaces. The fully finished lower level can serve as additional workspace or storage. With plenty of parking and a central location near shops, restaurants, and other businesses, this office is perfect for professionals who value convenience and practicality. Don't wait, secure your space today and elevate your business in one of the regions most sought-after commercial hubs. (id:49187)
18 (1st Floor) - 30 Wertheim Court
Richmond Hill (Beaver Creek Business Park), Ontario
This fully furnished office space in Beaver Creek Business Area offers a turnkey solution for professional businesses. Ideal for law firms, accounting practices, real estate offices, and tech companies, the space comes completely equipped with workstations and furnishings for seamless operations. The prime location provides direct access to Highways 401 and 404,ensuring excellent connectivity for your team and clients. The functional layout features a spacious boardroom for meetings, kitchenette for convenience and private washroom. The open concept work area is all accessible through a professional grade private entrance. Ample parking is available on-site. This business ready space combines practicality with location advantages. (id:49187)
18 (Lower) - 30 Wertheim Court
Richmond Hill (Beaver Creek Business Park), Ontario
This basement office space is perfect for modern professionals who thrive on collaboration. Whether you're a tech startup team, marketing agency, financial consultants or creative studio, this versatile environment adapts to your workflow. The open concept layout features flexible workstations that can easily transition from focused individual work to team brainstorming sessions. Your team will appreciate the thoughtfully included amenities - a kitchenette and private bathroom. The location couldn't be more convenient, situated in Richmond Hill's professional hub just minutes from Highways 401 and 404, with ample parking for your staff and visiting clients. The space works particularly well for teams of 5-10professionals who value both collaboration and privacy options. With move-in-ready furnishings and adaptable work areas, you can start being productive immediately without the hassle of office setup. (id:49187)
18 (1st & 2nd Floor) - 30 Wertheim Court
Richmond Hill (Beaver Creek Business Park), Ontario
This fully furnished, move-in ready office space in Beaver Creek Business Area offers professional businesses seeking convenience and functionality. Perfect for law firms, accounting practices, real estate offices, tech startups and IT companies, the space comes completely equipped so you can begin operations without delay. Strategically located with direct access to Highways 401 and 404, the property ensures easy commuting for both staff and clients. The layout features a spacious boardroom for professional meetings, two convenient kitchenettes, and two washrooms. Each floor enjoys its own separate entrance, providing flexible options for multiple teams or departments. The workspace includes both open work areas and private offices, all supported by ample on-site parking. This practically designed office in a prime location delivers everything your business requires to succeed. (id:49187)
18 (2nd Floor) - 30 Wertheim Court
Richmond Hill (Beaver Creek Business Park), Ontario
This professionally designed office space in Beaver Creek Business Area offers a turn key solution with a versatile layout combining open-concept work areas with private offices. The space features one adaptable office that can function as a formal boardroom for client meetings or be converted into multiple workstations to accommodate your team's needs. With one kitchenette and one washroom providing convenience for staff and visitors. The office enjoys a professional entrance and ample on-site parking, with prime access to Highways 401 and 404 for excellent regional connectivity. This move-in ready space is ideal for law firms, accounting practices, real estate offices, and tech companies seeking a functional workspace in a strategic location. (id:49187)
5622 Ravenshoe Road
Georgina (Baldwin), Ontario
Prime 2.93-acre industrial/commercial property with two existing buildings, including a self-contained apartment, offering exceptional flexibility and a wide range of permitted uses. Current zoning allows indoor industrial operations (excluding prohibited uses), licensed cannabis production facility, contractor or tradesmans shop, dry cleaning plant, equipment sales establishment, mechanical garage, motor vehicle cleaning, commercial parking, police station, printing shop, public storage, heavy or light service shop, warehouse/wholesale establishment and accessory uses. This rare site is ideal for owner-users or investors seeking space for manufacturing, warehousing, distribution, service, or cannabis operations with ample land for vehicle circulation, staging, or future expansion in a high-demand corridor. (id:49187)
61 Nadine Crescent
Markham (Unionville), Ontario
***Great Master Bedroom on the Second floor For Rent Shared Kitchen And Bathroom*** Prime Corner Lot In High Demand Markham Area!Over 3000Sf House,7-Car Interlock Driveway,3-Car Garage Direct Access! One Of The Kind In The Neighbourhood W/Enclosed Finished Porch, Marble Foyer Thru Laundry & Kitchen Walkout Private Deck. Skylight & Moulding Over Circular Oak Stair, W/Living/Dining, Kitchen, Bathrm&Laundry. Prestigious Unionville Area, Walk To Top Public School, St. Justin Martyr Catholic Public, Unionville High School. Outdoor Parking. Steps To Prominent Schools, Town Centre, Public Transit, Hwy Etc. (id:49187)
6863 Fifth Line
New Tecumseth, Ontario
Exceptional Power of Sale opportunity to acquire a combined 99.62 acres of contiguous, largely vacant land with frontage on the south side of 5th Line, steps from Tottenham. Ideally situated between the edge of the Tottenham urban boundary and Woodington Lake, these parcels offer prime exposure and growth positioning in one of Simcoe Countys fastest-growing communities. Immediate proximity to the western border of Tottenham places the site just 600 metres from urban amenities, Coventry Park, and Woodington Lake Golf Club. Rapid regional highway access enhances connectivity for future development and investment appeal. Official Plan designations include Rural, Environmental Protection, Oak Ridges Moraine Countryside and Natural Linkage Areas. Zoning supports agricultural, residential, conservation, limited commercial/industrial, and institutional use, with agri-tourism potential. Municipal water and sewer services are nearby; the majority of the land is unimproved except for one single-family residence. A unique offering as as is, where is, under Power of Sale, presenting exceptional land banking and future development prospects in a robust growth corridor. (id:49187)
401 - 64 Wells Street
Aurora (Aurora Village), Ontario
Village living at its best, this penthouse loft is in the iconic former Wells Street School, offers high-end finished 1177 sq ft living inside plus 307 sq ft terrace outside. Excellent positioning between Town Park across the street - with weekly seasonal Farmer's Market & music nights and the Aurora Town Square with the Library / Cultural Centre behind. Walk to shopping, library, services, Go / YRT transit. Low maintenacne & utility costs. Unique brick wall along whole, south 2- storey staircase wall. Scavolini kitchen & bath cabinetry, with high end stainless appliances & stainless backsplash. White oak, wide plank dark oil rubbed hardwood throughout. Thoughtful upgrades for enjoyment. (id:49187)
208 - 90 Dale Avenue
Toronto (Guildwood), Ontario
Experience comfortable and convenient living in this well-appointed 2-bedroom, 2-bathroom condo. This residence features an open-concept layout with a spacious living and dining area, ideal for both everyday living and entertaining. The modern kitchen offers ample cabinetry, quality appliances, and functional counter space. The primary suite includes a private en-suite bathroom and generous closet space, while the second bedroom is perfect for guests, a home office, or additional family members. Additional features may include in-unit laundry and access to building amenities such as a fitness center, lounge, or pool. Ideally situated close to shopping, dining, transit, and major commuter routes, this property presents an excellent opportunity for homeowners and investors alike. (id:49187)
519 - 30 Meadowglen Place
Toronto (Woburn), Ontario
Bright 1+Den Condo with 2 Full Baths! Spacious, 1+1, 2-bath suite (approx. 677 sq. ft + 61 sq. ft balcony) in sought-after Me Living Condos. One of the larger layouts with east-facing pond views. 5th-floor location for quick access, plus parking & locker included. Enjoy premium amenities: 24-hr concierge/security, outdoor pool, fitness, games & party rooms, BBQ area. Steps to Hwy 401, UofT Scarborough, Centennial College, Scarborough Town Centre, TTC, schools & shopping. Immediate possession available! ***EXTRAS*** S/S Fridge, Stove, Dishwasher, B/I Microwave, and Range Hood. Stacked washer/dryer, all window coverings and ELFs. (id:49187)
19 Duncombe Boulevard
Toronto (Scarborough Village), Ontario
Welcome to this lovingly cared-for, spacious 3+1-bedroom bungalow on a large 60 lot with a private, tree-lined backyard. Over 2,400 sq ft of finished living space. Sun-filled main level features hardwood floors, crown moulding, and generous principal rooms. Lower level boasts a huge recreation room with wet bar, fireplace, and oversized above-grade windows. Separate side entrance to the lower levelideal for an in-law suite or potential income-generating apartment (buyer to verify/obtain permits). Fantastic curb appeal on a mature street. Steps to schools, The Bluffs, shopping & TTC. A rare blend of comfort, space, and opportunity! (id:49187)
1585 Warden Avenue
Toronto (Wexford-Maryvale), Ontario
Incredible Franchise Opportunity! Be The Proud Owner Of The First-Ever Toronto NEW ORLEANS PIZZA Store, Just Opened In July 2025. It's A Part Of A Trusted Canadian Brand Serving Customers Since 1978. With 41 Thriving Locations In Southwestern Ontario, Nova Scotia and New Brunswick And Ottawa. This Franchise Is Proven, Profitable, And Growing. Buyers Benefit From A Turnkey Operation With Brand-New Equipment, Modern Design, And Full Training/Support From The Head Office. Located In a High-Traffic Scarborough Area, Just Off The Hwy 401 With Huge Delivery, Takeout, And Catering Potential. Perfect Opportunity for a Small Family Business And An owner-operator Seeking A Strong Return, Low Overhead, Low Rent And The Backing Of An Established Franchise System. Secure Your Place In A Growing Market & A Growing Brand today! Store Opens Sunday To Wednesday 11am to 11am, Financing Available Upon Approved Credit Thursday till 12am & Friday / Saturday 1am. (id:49187)
303 - 180 Markham Road
Toronto (Scarborough Village), Ontario
Large 1340 sq. ft Corner Unit with 2 Balconies with south & west views. This Highly Desirable Lower Level unit allows you to by pass the elevator and take the stairs! Clean & Spacious 3 Bedrooms, 2 Upgraded Full Baths. Completely Renovated Kitchen, appliances replaced. Electrical panel replaced with extra plugs on dedicated circuits provides convenience and safety. Closet doors replaced. Locker and 1 underground parking included. Maintenance fees includes Heat, Hydro, Water, Cable TV, Internet. This mature building is located to many major amenities: Steps to TTC transit out front (future line #7), GO station, Metro Grocery & Plaza, Shopping, Medical Offices, Schools, Parks, Playground, Close to lake, Scarborough Bluffs, Green space and places of worship[. Building amenities include an outdoor pool, gym, visitor parking, and Party/Recreation Room. (id:49187)
438 - 150 Logan Avenue
Toronto (South Riverdale), Ontario
Welcome to Wonder Condos ! This bright and modern 2-bedroom, 2-bath suite features 9' ceilings, an open-concept living space, and a sleek kitchen with integrated appliances. Large windows and a private balcony showcase peaceful neighborhood views, bringing light and calm into your home. The primary bedroom includes a 3-piece ensuite for added comfort and privacy. Ideally located just steps from Toronto's best restaurants, boutique shops, parks, and transit, this home offers the perfect balance of style, convenience, and vibrant city living. Residents enjoy world-class amenities: rooftop deck with BBQ and firepit, co-working lounge with WiFi, fitness centre, party room, childrens playroom, pet wash station, bike storage, and 24-hour concierge service. Short Walk to 24 Hr Queen Streetcar, 25 Min Ride to Downtown. Easy Access to DVP & Gardiner. Floor Plan is Attached. (id:49187)
97 Bowmore Road
Toronto (Woodbine Corridor), Ontario
This rare 4-bedroom home is truly a gem! The fully open-concept main floor features brand-new white oak hardwood floors, a spacious kitchen, and a convenient powder room. The half-enclosed front porch is perfect for enjoying the afternoon sun, while the enclosed mudroom keeps clutter out of your living space. Need storage? The finished attic provides plenty of room so you wont find yourself renting a locker for the things you rarely use. The basement includes a one-bedroom suite with a separate entrance - offering fantastic income potential (previously rented at $1,800). Imagine earning rental income each month to help offset your mortgage, or keep the space for yourself by simply popping the staircase back in for direct access to your finished basement. Location doesn't get better: you're literally steps from Bowmore Jr. & Sr. PS (JK8), Fairmount Park Community Centre with its indoor pool, and Fairmount Park itself - complete with playground, wading pool, baseball diamond, tennis courts, a toboggan hill, and an outdoor skating rink. Transit is at the top of the street, with the Beach to the south, the Danforth to the north, and Leslieville just to the west. This is family-friendly living at its very best! (id:49187)
1015 - 68 Grangeway Avenue
Toronto (Woburn), Ontario
Step Into This Stunning, Light-Filled Unit, Moments Away From Scarborough Town Centre - Offering 686 Sq. Ft. Of Modern Luxury & Convenience. This Residence Features 1 Bedroom Plus Den - A Sleek Open-Concept Design With Expansive Windows That Fill The Suite With Natural Light! The Thoughtfully Designed Layout Boasts A Stylish Kitchen With S/S Appliances, Newer Flooring, & Contemporary Finishes That Elevate Every Space! The Spacious Living And Dining Area Flows Seamlessly To A Private Balcony, Perfect For Entertaining Or Simply Enjoying The View. Residents Enjoy An Array Of Upscale Amenities, Including An Indoor Pool, Fitness Centre, Golf Room, Billiards, Party Room, Guest Suites, & 24/7 Security. Ideally Situated In A Prime Scarborough City Centre Location, Youre Just Steps From Scarborough Town Centre, TTC, GO Transit, Mccowan RT, Shopping, Dining, Parks, Schools, And The YMCA. With Easy Access To Highway 401, This Condo Is Truly The Perfect Transit Hub Connecting You Across The City And Beyond. Whether You're A Young Professional, Small Family, Or Savvy Investor, This Exceptional Suite Offers The Perfect Blend Of Function, Flair, And Lifestyle. Maintenance Fee Includes All Utilities (Heat/Hydro/Water)! Don't Miss This Opportunity To Live In Brilliance! (id:49187)
5297 Lawrence Avenue E
Toronto (Centennial Scarborough), Ontario
Opportunities like this don't come twice. Here your chance to own a 1.42-acre ravine lot in the heart of the highly sought-after Port Union Village. Backing onto a private ravine with no neighbour on one side and surrounded by established homes, this property offers unmatched privacy while remaining conveniently close to shops, premier schools, and parks a truly rare find. This exceptional lot presents a once-in-a-lifetime opportunity to create your dream estate, offering plenty of space for outdoor living, gardens, and recreational set on a private lot that blends elegance, comfort, and tranquility. (id:49187)
412 Glenayr Road
Toronto (Forest Hill South), Ontario
Don't miss out on this once-in-a-lifetime chance to build your dream home on one of the most sought after streets in lower Forest Hill Village. Enjoy an expansive frontage of 53' on the most desirable part of Glenayr. You can relax in complete privacy in this lush backyard surrounded by tall trees for the ultimate tranquility. This property boasts a prime location with close proximity to the city's top private and public schools. Enjoy numerous recreational parks, walking trails & dog parks nearby. Just steps from public transit/ttc. Indulge in fine dining, access to high-end gyms & explore luxury shops at the Forest Hill Village just steps away from your front door. (id:49187)
59 Teddington Park Ave Avenue
Toronto (Lawrence Park North), Ontario
Exceptional Opportunity in Lawrence Park North! Premium 70 x 183 Ft Lot on One of the Most Prestigious Streets in the Area. Building Permits Coming for Final approval for a Stunning Custom Home of Around 8,000 Sq Ft Above Grade Across 2.5 Storeys With Underground Parking Elevator System. Designed by a Top-Tier Architect with Interior Plans by a Leading Interior Designer. Featuring Distinctive, High-End Finishes Throughout. A Rare Chance to Build a Landmark Residence Without too long of the Wait, Almost All Permits in Place and will be Ready to Go. Surrounded by Luxury Homes, Top Schools, and Just Minutes to Yonge Street, Transit, and Amenities. Don't Miss This Exclusive Offering! (id:49187)
1853 Avenue Road E
Toronto (Bedford Park-Nortown), Ontario
Client Remarks:PROUDALY CANADIAN FRESHII at AVENUE ROAD For Sale. Prominent location right on the Avenue road. You just cant miss this. Great clientele highly acceptable Menu and healthy choices.Real sales from 25000-30000 a month and very fair rent of $ 5600 (Inclusive of TMI and HST) Freshii means fresh this location has it all.Prime location excellent approach and high visibility. (id:49187)
182 - 67 Curlew Drive
Toronto (Parkwoods-Donalda), Ontario
Lawrence Hill Condo Townhouse, Brand new build, 2 bedrooms, 2 Bathrooms, Balcony, Kitchen has Central Island, Parking & Locker. High ceilings, LED lighting. Ensuite laundry, Parking access close by. Close to all amenities. Easy access to DVP and Hwy 401 & 404. (id:49187)
408 - 10 Queens Quay W
Toronto (Waterfront Communities), Ontario
Welcome to #408 at 10 Queens Quay West - a beautifully renovated 1 Bedroom + den unit in one of Toronto's premier waterfront buildings. This building is well positioned in the Waterfront/Harbourfront area - close to the lake, parks and transit. With approx 749 sf of bright and modern living space, this suite offers a open concept layout featuring a large living/dining area and one full bathroom. The Bathroom is newly renovated along with hardwood floors and smooth ceilings. This unit includes 1 underground parking spot and a locker. The maintenance fees includes heat, hydro, water, internet and cable TV! (id:49187)
868 - 135 Lower Sherbourne Street W
Toronto (Moss Park), Ontario
brand New Fully Upgraded Suite Inside Time And Space By Pemberton . This 1 Bedroom + Den feature 2 Baths, An Unobstructed West View , Parking Included . 9 Fit Ceilings, Sleek Modern Finishes .Situated At Front St E & Sherbourne .You Are Steps Away From The Financial District, St Lawrence Market, Distillery district, Union Station , Major Highways And More. Topping Off this Incredible Offering Building Amenities Include Infinity-Edge Pool, Rooftop Cabanas, Outdoor BBQ Area ,Gym, Games room ,Yoga Studio , Party Room And More. 99/100 Walk Score, 100/100 Transit Score. (id:49187)
322 - 33 Frederick Todd Way
Toronto (Thorncliffe Park), Ontario
Welcome To Upper East Village, Leasides Newest Luxury Condominium By Camrost Felcorp & Diamondcorp. Experience the best of Leaside living in this bright and stylish 2-bedroom + den, 2-bath home. Thoughtfully designed split-bedroom layout with 900 SF plus balcony. Steps to the upcoming Laird LRT Station, boutique shops, cafes, restaurants, and endless green spaces including Sunnybrook Park. Located in the coveted Rolph Road & Bessborough school districts, perfect for families and professionals alike. Resort-style amenities include an indoor pool, fitness centre, rooftop terrace, pet spa, and party room. Features high-end built-in appliances, quartz countertops, and an efficient floor plan that blends comfort and convenience. Floor Plan is Attached. (id:49187)
3001 - 55 Mercer Street
Toronto (Waterfront Communities), Ontario
South - Facing Condo In The Heart Of Downtown Toronto. With Amazing Views Of The CN Tower & Skydome. Offering Contemporary Living In A Newly Luxurious Building Constructed In 2024. Located On The 30th Floor With Stunning Views Of Downtown Toronto. Stunning Brand New Condo Unit With 1 Bedroom + 1 Den & 1 Three Piece Washroom. Laminate Floors Throughout The Unit. Large Windows, 9' Ceilings, Modern Kitchen W/ Quartz Countertop And Built In Appliances. Grand Lobby Furnished By FENDI Features 18,000 sq. ft Of Indoor And Outdoor Amenities For Residents To Enjoy, Outdoor Fitness And Basketball Court, BBQ's And Fire Pits, Dog Walking Area. 24 HR Indoor Fitness Centre With Peloton Bikes, Valet Parking, and many more. Located in the Vibrant Entertainment District, steps away from Union Station, the Financial District, and the Waterfront all just a short walk away. Unit Comes With Parking !! (id:49187)
2009 - 1 Yorkville Avenue
Toronto (Annex), Ontario
If location is everything then 1 Yorkville Ave has it all. One of Canada's most luxurious neighbourhoods. Unique building with incomparable amenities. East facing unit that will forever be an unobstructed city view. The unit is 1 Bed Plus Den. The Den can be easily used as a second bedroom, includes a big window, closet and door. 9 feet flat ceiling, s/s appliances, quartz counter top and wood flooring throughout. Amenities; roof top recreation area, open air theatre, indoor and outdoor pool, gym, aqua massage room, sauna, party room and much more to list here. Steps away from world class shopping, Michelin star restaurants and chic café's. (id:49187)
301 - 200 Keewatin Avenue
Toronto (Mount Pleasant East), Ontario
Tucked into the lush, tree-lined landscape of Keewatin Avenue, this rare, boutique, design-forward residence offers just 36 suites - exclusive, architectural, and unapologetically bold. The Keewatin isn't for everyone. Its for those who move differently, who demand more than the ordinary. Suite 301 is a statement in refined living - 979 sq. ft. of flawless design that lives like a home, not a condo. Whether its downsizing without compromise or the ultimate pied-a-terre, this is sophistication without limits. The Scavolini kitchen commands attention with its oversized waterfall quartz island, integrated storage, and sleek, dramatic finishes - anchoring a space built for gatherings that linger late into the night. The open plan flows seamlessly into an expansive living and dining area, while the primary suite redefines indulgence with a walk-in closet and a spa-inspired ensuite that feels like a five-star retreat. A flexible den/2nd bedroom and second full bath adapt effortlessly - guest room, nursery, or private studio - without giving up an ounce of style. Step onto your private terrace and extend your living outdoors - al fresco dining, morning espresso, or late-night cocktails under the stars. At The Keewatin, luxury is bold, curated, and deeply personal. Steps to Yonge, Mt. Pleasant, fine dining, and transit, this architecturally distinct residence is more than an address - its a lifestyle. This is The Keewatin. Iconic. Uncompromising. Like nothing else. (id:49187)
1218 - 155 Yorkville Avenue
Toronto (Annex), Ontario
Experience Luxurious Urban Living at its Finest in this Iconic Address , Nestled in the Vibrant Heart of Yorkville Amazing Luxury Two-Bedroom Condo With Locker On The Same Floor And a Rare Parking Spot.Prestigiously Located Right In The Heart Of Yorkville, This Exquisite Two-Bedroom, Two-Bathroom Residence at 155 Yorkville Ave Offers Unparalleled Elegance In One Of Toronto's Most Distinguished Neighbourhoods.Located In The Prestigious Former Four Seasons Hotel,This Building Exudes Luxury, Convenience and Sophistication.Luxurious Grand Lobby,24 Hours Concierge, Valet Parking.Experience Five-Star Living Surrounded by Upscale Shopping Right on Your Doorstep. Enjoy The Newly Renovated Hazelton Lanes, and Some of The City's Finest Restaurants and Cafes. Easy Access to the TTC Subway, TWO Blocks From The University of Toronto, Offering the Perfect Blend of Sophistication and Convenience.Exceptional Opportunity in the Heart of Yorkville Perfect for Personal Enjoyment, Investment, or Both!!This Exceptional Property Truly Offers the Best of Yorkville Living (id:49187)
1806 - 131 Beecroft Road
Toronto (Lansing-Westgate), Ontario
Welcome to Manhattan Place at 131 Beecroft Rd, where sophistication meets convenience in the heart of North York! This bright and spacious 2-bedroom, 2-bathroom condo offers a rare open-concept layout with an impressive 1,590 square feet of living space, a true gem for those seeking size, style, and ease of living. Step inside to discover modern Quartz Countertops, Pot Lights throughout, and an abundance of Natural Light that pours through the Expansive floor-to-ceiling Windows, highlighting every detail of this beautifully maintained home. The spacious Primary Bedroom is your personal retreat, featuring a large walk-in closet and a 4-piece Ensuite for ultimate comfort. The Second Bedroom offers a great space for guests, a home office, or a sewing and craft room. Enjoy the benefits of a worry-free lifestyle with all utilities included: heat, hydro, water, cable, and even 24-hour security. The friendly, Professional Concierge personnel and pristine lobbies and common areas elevate the everyday experience. Outstanding amenities include a wonderful Heated Indoor Pool w/ Sauna, Squash and Basketball Courts, Party and Game Rooms. Live in a community where comfort and convenience come standard. Don't miss your chance to own in this wonderfully-managed and sought-after building with everything you need at your doorstep. Your spacious, carefree lifestyle awaits at Manhattan Place. Book your private showing today! (id:49187)
1604 - 320 Tweedsmuir Avenue
Toronto (Forest Hill South), Ontario
*Free Second Month's Rent! "The Heathview" Is Morguard's Award Winning Community Where Daily Life Unfolds W/Remarkable Style In One Of Toronto's Most Esteemed Neighbourhoods Forest Hill Village! *Spectacular 2Br 1Bth N/E Corner Suite W/Balcony+High Ceilings! *Abundance Of Floor To Ceiling Windows+Light W/Panoramic Cityscape Views! *Unique+Beautiful Spaces+Amenities For Indoor+Outdoor Entertaining+Recreation! *Approx 790'! **EXTRAS** Stainless Steel Fridge+Stove+B/I Dw+Micro,Stacked Washer+Dryer,Elf,Roller Shades,Laminate,Quartz,Bike Storage,Optional Parking $195/Mo,Optional Locker $65/Mo,24Hrs Concierge++ (id:49187)
3210 - 80 John Street
Toronto (Waterfront Communities), Ontario
Festival Tower at TIFF Lightbox is a luxury condominium offering front row access to Toronto's Entertainment District. Exceptionally well maintained, this Pacino model offers 683 square feet with a smart 1 bedroom plus den layout, plus a spacious balcony with clear city views to the east and CN Tower and lake views to the south. Inside, you'll find hardwood floors throughout, a modern kitchen fitted with a full suite of Miele appliances, and ample storage. The built-in revolving TV and integrated sound system let you enjoy shows and music in both the living room and bedroom. Residents at Festival Tower have access to premium amenities, including a 55-seat private cinema, indoor pool, spa, and sauna, fully equipped fitness centre, yoga and pilates studio, rooftop sundeck, multiple lounges, 24hr concierge, and on-demand services including housekeeping, dog walking, dry cleaning and more. Living here also means being steps from TIFF premieres, theatres, restaurants, and nightlife, plus just minutes to the Financial District, CN Tower, Rogers Centre, and Scotiabank Arena. With the TTC streetcar right at your door and St. Andrew subway station nearby, getting around the city is seamless. This residence comes with both parking and a locker, rounding out the full package. (id:49187)
103 - 760 Sheppard Avenue W
Toronto (Bathurst Manor), Ontario
Beautiful 2-Bedroom, 2-Bath Condo in Prime Bathurst Manor Location!This freshly painted suite offers a spacious and functional open-concept layout with 9 ft ceilings, stainless steel appliances, granite countertops, and extended-height cabinetry. Enjoy seamless indoor-outdoor living with walkouts to a private terrace from both the living and dining areas. Includes 1 parking and 1 locker. TTC at your doorstep, and just minutes to Downsview Subway Station, Yorkdale Mall, parks, schools, and more! (id:49187)
1008 - 10 Navy Wharf Court
Toronto (Waterfront Communities), Ontario
Modern Comfort Meets Downtown Convenience Bright and spacious 1-bedroom + den condo offering a perfect blend of modern design and urban convenience. Featuring floor-to-ceiling windows and a functional open-concept layout, this unit is flooded with natural light throughout the day. The generous den can easily serve as a second bedroom or home office, making it ideal for professionals, couples, or investors. Residents enjoy exclusive access to the 30,000 sq ft Superclub, complete with a fully equipped gym, tennis court, basketball and squash courts, bowling lanes, 25-meter indoor pool, private theatre, massage spa, billiard lounge, rooftop patio, and more. 24-hour concierge service adds to the luxury lifestyle experience. Situated steps from the CN Tower, Rogers Centre, waterfront, Entertainment District, grocery stores, transit, and with quick access to the Gardiner Expressway this location is unbeatable. Lovingly maintained by the original owner and move-in ready. A fantastic opportunity to own in one of Torontos most vibrant and amenity-rich communities (id:49187)
1210 - 29 Singer Court
Toronto (Bayview Village), Ontario
*See 3D Tour* Stunning 1+1 Luxury Unit Located In The Highly Sought After Bayview Village Neighborhood With 1 Parking and 1 Locker, This Sun Filled Unit Boasts An Unobstructed East View, Newer High-End Laminate Flooring, Family Size Kitchen With Granite Counter Tops, Stainless Steel Appliances, And A Spacious Eat-In Center Island. Versatile Den Can Be Used As A Bedroom, While The Primary Bedroom Features A Semi Ensuite And Washroom With Granite Vanity Tops. Conveniently Walking Distance To Leslie Subway Station, IKEA, Canadian Tire, Popular Restaurants, And Just Minutes To Hwy 401 And Bayview Village Shopping Centre. Exceptional Building Amenities Include Pet Spa, Indoor Pool, Basketball/Badminton Court, Childcare Centre, Theatre, Large Gym, Karaoke And More! (id:49187)

