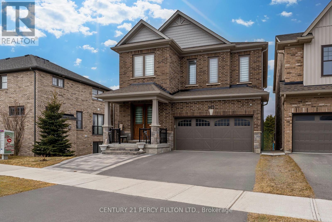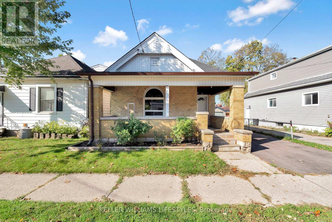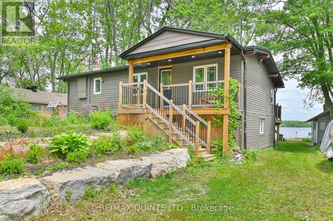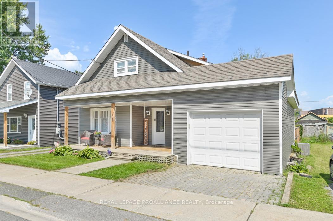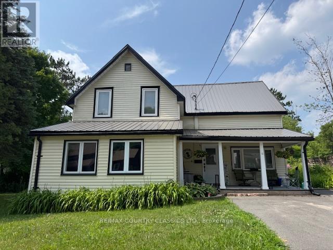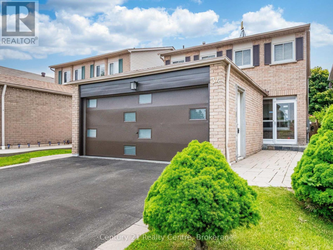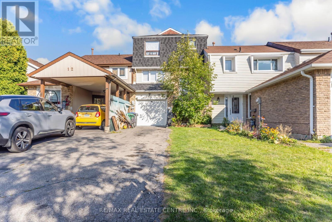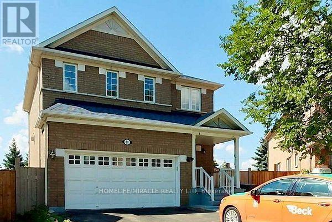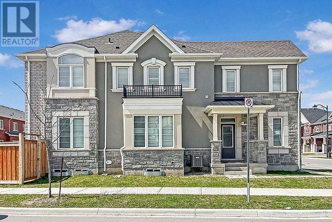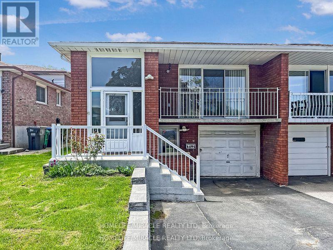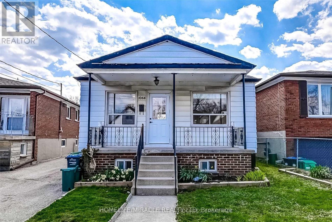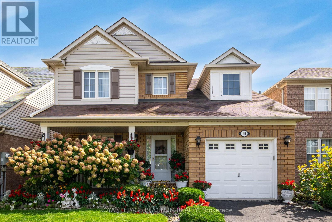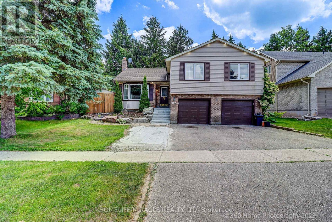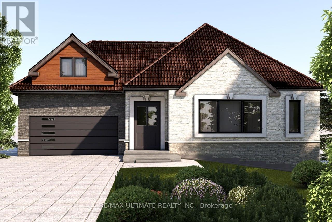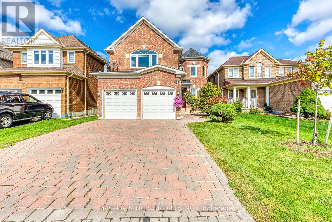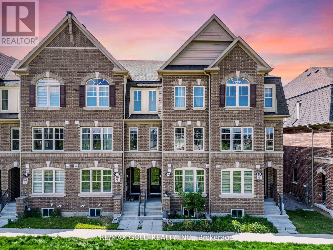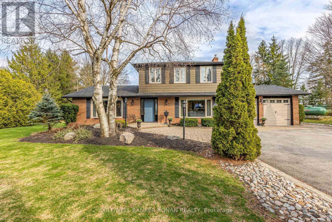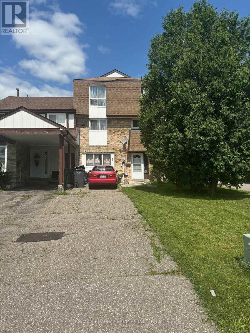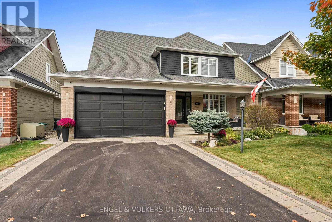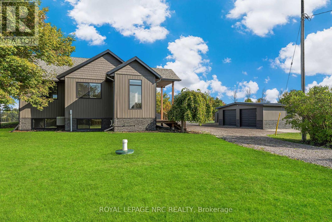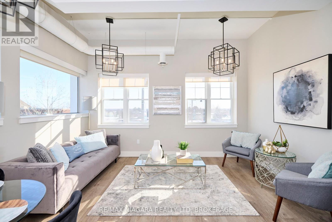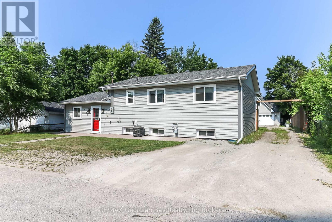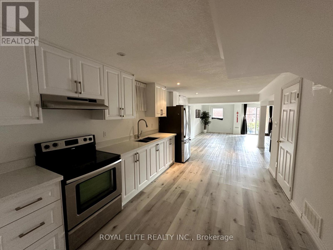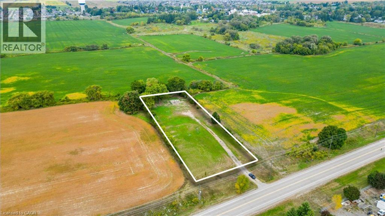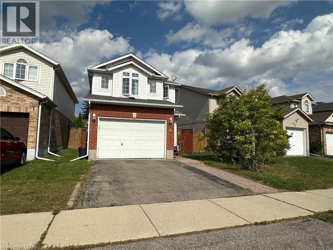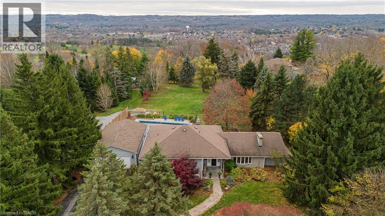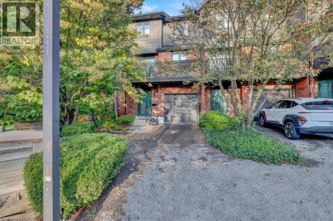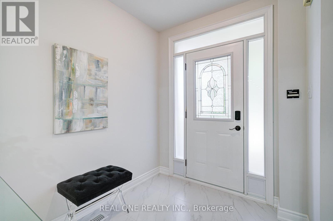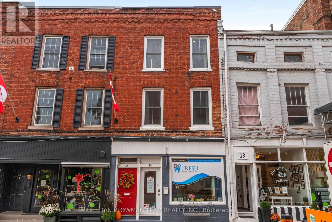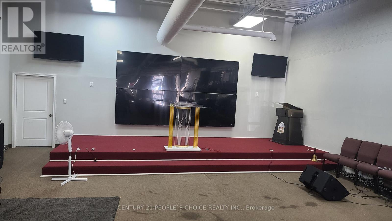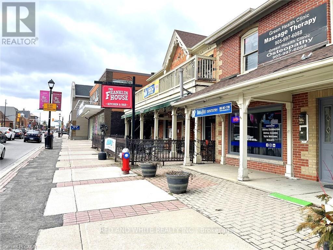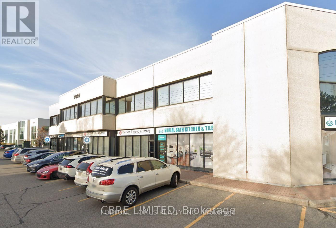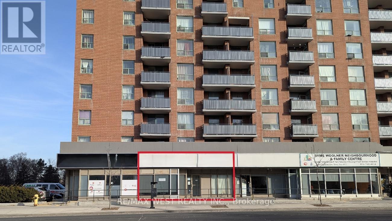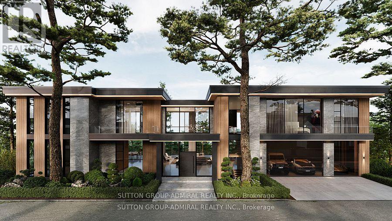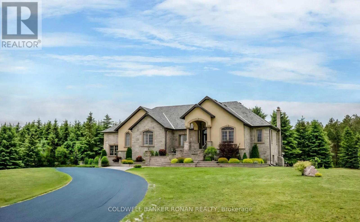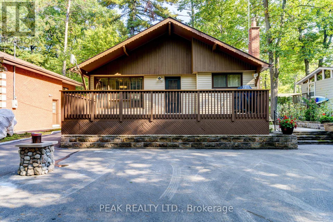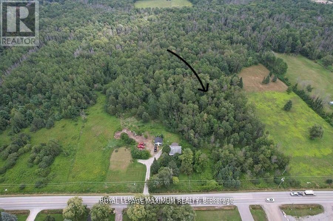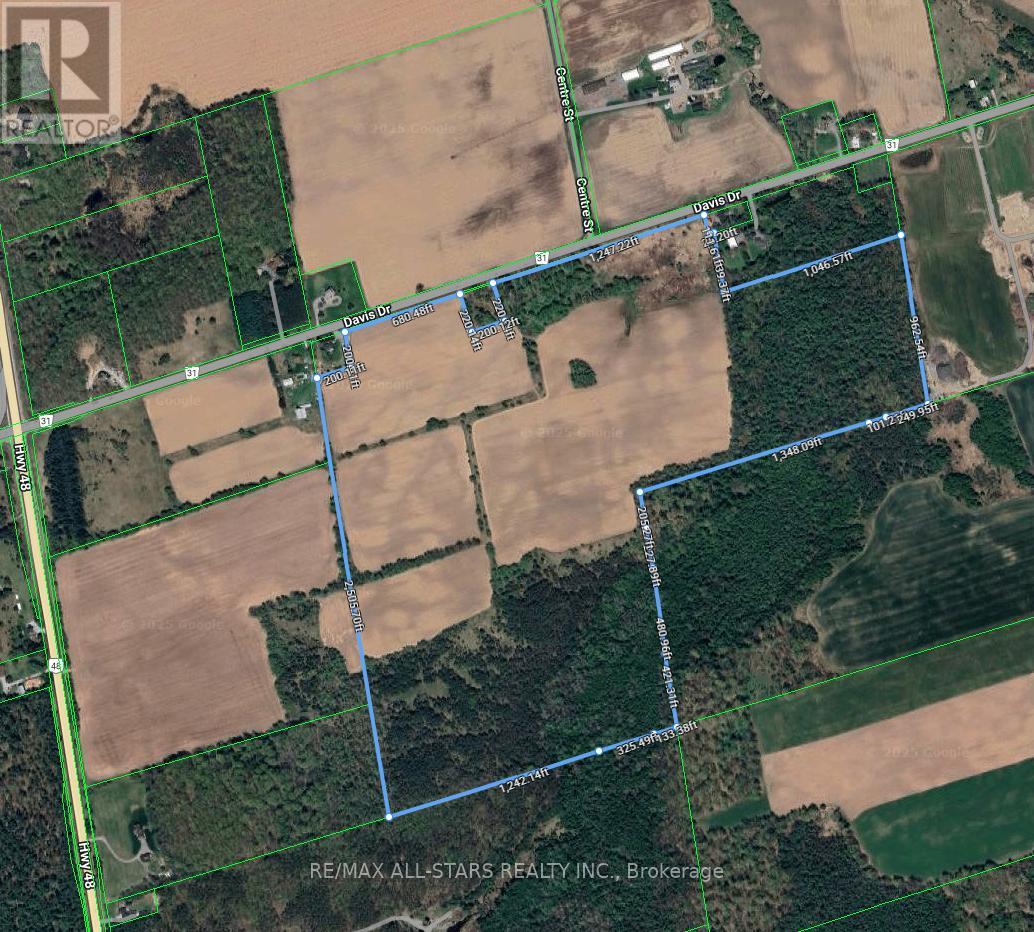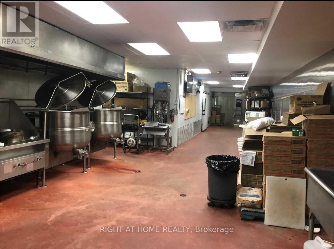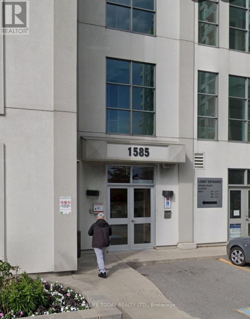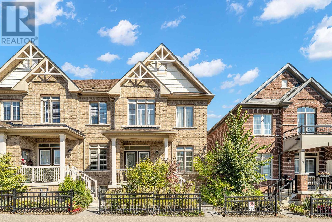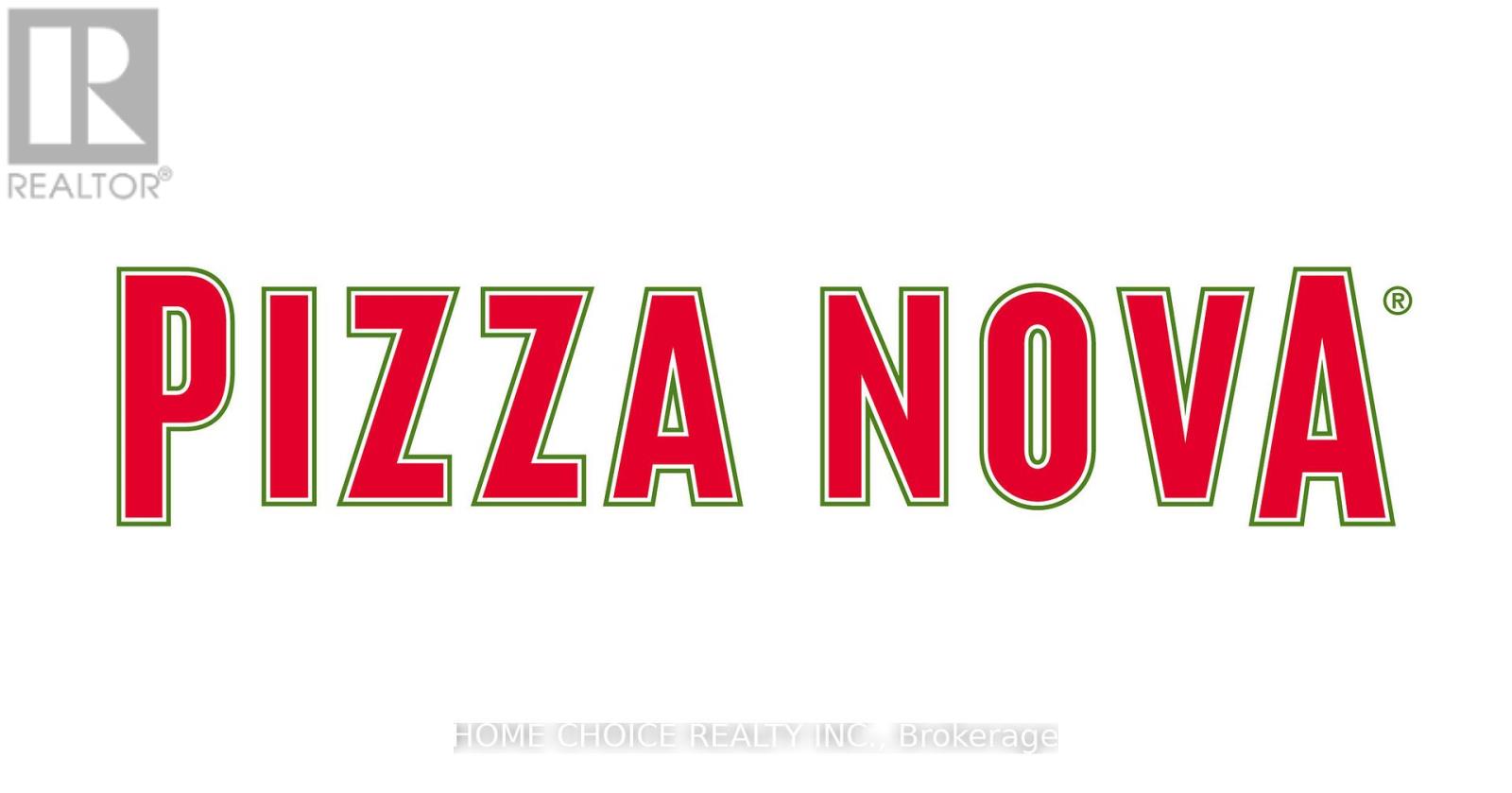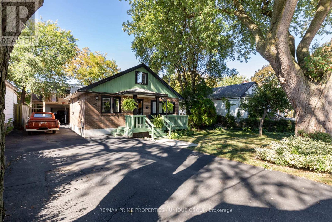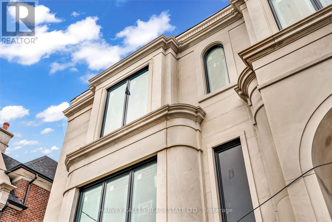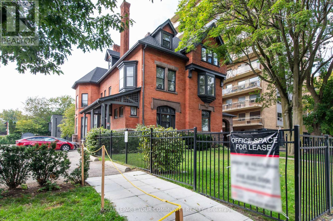302 Cullen Trail
Peterborough (Northcrest Ward 5), Ontario
Welcome to 302 Cullen Trail** This stunning 3+1bedroom detached home backing onto a beautiful ravine, offering privacy and breathtaking views. The open-concept layout is perfect for family living and entertaining. Enjoy summer nights in the professionally landscaped backyard featuring interlock stonework (front and back), a custom deck with railings, outdoor foot lights, and your very own hot tub. The partially finished walkout basement comes complete with a kitchen and separate entrance, offering excellent in-law. Interior upgrades include elegant chandeliers and light fixtures, backsplash, zipper blinds and shades throughout, and quality appliances. The garage has custom shelving for added storage and convenience. Move-in ready and located in a quiet, family-friendly area this home combines comfort, style, and functionality in a rare ravine setting. Don't miss it! (id:49187)
93 Dillabough Street
London East (East L), Ontario
This solid home located on a dead-end street in East London is awaiting its new owners. 3 bedrooms are on the main floor and 1 bathroom with 2 separate vanities & built in storage. All the big ticket items have been updated in the last 4 years - Roof, Windows and Exterior Doors, Furnace & Central Air, Driveway (parking is for at least 4 cars!). Detached garage, Fence backyard, Main Floor Laundry too! This home is a blank canvas for a buyer with a vision to make it their own! (id:49187)
110 Hickory Bay Road
Trent Hills (Campbellford), Ontario
Imagine waking up to the sounds of nature and enjoying a coffee on your deck, where you can soak in stunning views of your peaceful waterfront. Picture your afternoon spent on your very own dock, whether you're casting a line, splashing around in the water, or just kicking back and enjoying the sunny vibes. End the day around a cozy campfire at the water's edge. Doesn't that sound like the perfect lifestyle you've always dreamed of? Nestled on a quiet dead-end road, this charming four-bedroom, two-bath cottage on the Trent River is just a quick 10-minute drive from Campbellford and can be enjoyed year-round and offers just that lifestyle. With plenty of recent upgrades, like new windows, kitchen, and updated bathrooms, this home is ready for you to enjoy. The woodstove in the great room is perfect for warming up on those chilly nights, and the walkout basement makes it super easy to access the lovely backyard. With 3 bedrooms up and a cozy great room and a family room and 4th bedroom in the lower level there is plenty of room for friends and family, plus, with an upgraded well, beautiful stonework, a handy 14x10 shed, and a cozy 12x10 heated workshop, you'll have plenty of space for storage and projects. With over 120 feet of waterfrontage, this spacious, mature lot offers you both privacy and a warm welcome. It's the perfect spot to create lasting memories! (id:49187)
355 Metcalf Street
Tweed (Tweed (Village)), Ontario
This charming, in Town home beautifully updated in the last five years offers the perfect blend of comfort and convenience. With four spacious bedrooms and the potential for a fifth, there is plenty of room for a growing family or guests. The bright and airy rooms are filled with natural light creating a warm and inviting atmosphere throughout. Located within walking distance to the public school and all town amenities, this home ensures easy access to everything you need. Additional features include a gas furnace and fireplace and central air providing year round comfort. Whether you're entertaining in the generous living spaces or enjoying a quiet moment in one of the cozy bedrooms, this home provides a delightful retreat in a prime location. (id:49187)
12 Hastings Street S
Bancroft (Bancroft Ward), Ontario
TOWN OF BANCROFT - RESIDENTIAL LEASE, AVAILABLE IMMEDIATELY! This beautiful, fully furnished, newly renovated home is located in the heart of Bancroft, just a few minutes walking distance to downtown for shopping, restaurants, hospitals, schools and Community Centre. This 2 Storey home has over 1,700 square feet of living space and features 3+2 bedrooms and 3 bathrooms, large living room, eat-in kitchen with oak cabinetry, main floor 2 piece powder room, Master suite with walk in Closet and 3 Pc ensuite, and loads of storage throughout. Propane furnace heating system and large back yard, beautiful gardens, and patio area plus level entry off the main street. (id:49187)
Basement - 34 Niagara Place
Brampton (Westgate), Ontario
Backing On To Park Beautiful Detached Home, 1 Bedroom Basement available for Rent. Open Concept Kitchen, with Back-Splash and Appliances. Main Floor Laundry located in the common area, shared with upstairs Tenants. All Led Pot Lights, Driveway(2018) & Interlock Sidewalks, Close To Hwy 410,Trinity Common Mall & Schools. All Appliances And Elf's And Window Coverings included. (id:49187)
33 Nipissing Crescent
Brampton (Westgate), Ontario
Welcome to this spacious and well maintained original owner, 4 bedroom detached home ideally situated on a quiet, family-friendly crescent in Bramptons desirable N section. This charming property offers a perfect blend of comfort, convenience, and income potential. Step inside to discover a freshly painted interior in modern neutral tones, creating a bright and inviting atmosphere throughout. The main level features a functional layout with generous living and dining areas, perfect for both everyday living and entertaining. The finished in-law suite, complete with a private separate entrance through the garage, offers incredible flexibility ideal for extended family, guests, or potential rental income. Located in a mature, well-established neighbourhood known for its mature tree-lined streets, excellent schools, and close proximity to parks, shopping, and transit. Dont miss your chance to own this versatile and beautifully presented home. Perfect for growing families or savvy investors! (id:49187)
10 Fanshawe Drive
Brampton (Heart Lake West), Ontario
BRIGHT AND SPACIOUS FREEHOLD TOWNHOME IN A SOUGHT-AFTER FAMILY-FRIENDLY NEIGHBORHOOD! Featuring 3 bedrooms, 3 bathrooms, and a finished walkout basement, this home is ideal for first-time buyers or investors. Freshly painted and filled with natural light, it offers direct garage access and a versatile basement perfect for a rec room, office, or in-law suite. Conveniently located near schools, parks, shopping, public transit, and Hwy 410this is a fantastic opportunity to own a freehold property in a prime location at an exceptional value! (id:49187)
Basement - 80 Kanashiro Street
Brampton (Brampton East), Ontario
Brand New 2-Bedroom Legal Basement Apartment for Rent . Welcome to this stunning brand-new legal 2-bedroom basement suite, designed with comfort, style, and functionality in mind. offering high ceilings and large, bright windows, the space feels open, airy, and filled with natural light throughout the day. The modern kitchen comes equipped with brand-new stainless steel appliances, ample cabinetry, and sleek finishes, making it perfect for everyday cooking or entertaining. Enjoy the convenience of your own private ensuite laundry, giving you complete independence and privacy. Private Separate Entrance ensures peace of mind and easy access. Two-car parking available a rare find for basement living. Located in a safe, family-friendly neighborhood, close to schools, shopping, parks, public transit, and all major amenities. This home has been thoughtfully designed for year-round comfort. A warmer subfloor system provides insulation against cold in winter while keeping the home cool in summer. In addition, Safe' n' Sound professional soundproofing between the upper and lower units ensures quiet living with virtually no noise transfer a huge benefit for tenants who value privacy and tranquility. Additional Features: Spacious open-concept living and dining area Bright bedrooms with large windows and closets Bathroom with modern fixtures and finishes. No pets & no smoking (for a clean and allergen-free environment)Tenant responsible for 30% of utilities Tenant insurance required Rent payable via post-dated cheques. This basement apartment is ideal for small families, young professionals, or couples seeking a modern, peaceful, and highly convenient place to call home. Don't miss out on this rare opportunity a legal basement apartment with premium finishes, soundproofing, parking for two cars, and an unbeatable location! (id:49187)
1270 Redbud Garden
Milton (Cb Cobban), Ontario
Premium corner unit, open on three sides, sun-filled, feels like a semi-detached-offering extra space, privacy, and an abundance of natural light. Built by Mattamy Homes in the elegant French Chateau style, this townhouse features 1,933 sq ft of beautifully designed living space, including a dedicated office/den, 3 spacious bedrooms, 2.5 bathrooms, and 3-car parking. The bright, open-concept main floor boasts 9 ft smooth ceilings and large windows throughout, creating a warm and airy atmosphere you'll love. Upstairs, enjoy the convenience of second-floor laundry, 3 walk-in closets, 2 full-sized bathrooms, and generously sized rooms for the whole family. Step into your private backyard, perfect for quiet mornings or entertaining on sunny afternoons. All of this is just a short walk to schools, parks, shopping, and transit-this home truly checks all the boxes! Bonus: There's also the possibility of creating a side entrance, offering even more potential and flexibility for future plans. (id:49187)
3485 Oakglade Crescent
Mississauga (Erindale), Ontario
LEGAL Above-Ground Basement with Separate Entrance and Walkout-Excellent Value for Investors and Home Buyers! Located in Mississauga's desirable Erindale neighbourhood, this spacious 3+2 bedroom home offers versatile living across two fully functional levels. The upper floor features a bright, open-concept living/dining area, family-sized kitchen, full washroom, Laundry and 3 generously sized bedrooms. The above-ground basement includes two bedrooms, a full kitchen, living and dining space, and a private walkout to the backyard, providing an ideal setup for rental income/airbnb or multigenerational living. With separate upper, lower and rear access, this home offers unmatched flexibility. Just minutes from grocery stores, Square One Shopping Mall, top-rated schools, the University of Toronto Mississauga, Erindale GO Station, and major highways. A smart choice in a prime location! Don't delay. Book your appointment today! (id:49187)
Bsmt - 1064 Westmount Avenue
Mississauga (Lakeview), Ontario
Welcome to your opportunity to live on a quiet, family-friendly dead-end street in the growing Lakeview neighbourhood. This beautifully updated and freshly painted Lower unit offers two spacious bedrooms, brand-new flooring throughout, a modernized bathroom, and a refreshed laundry area with updated washer and dryer. Enjoy exclusive use in-unit laundry, and one dedicated parking space. Nestled in a peaceful setting with convenient access to parks, schools, local amenities, and transit this is the perfect place to call home. (id:49187)
56 Vista Green Crescent
Brampton (Fletcher's Meadow), Ontario
Welcome to 56 Vista Green A True Gem Backing Onto Ravine!Proudly owned and lovingly maintained by the original owner, this beautiful detached home offers a perfect blend of comfort, privacy, and convenience. Featuring 3 spacious bedrooms, 2.5 bathrooms, and a bright, functional layout, this home is ideal for families and investors alike.Step outside to your private backyard oasis complete with a deck overlooking the lush ravine and green space, perfect for relaxing or entertaining with no neighbours behind. Inside, enjoy generous living and dining areas, a cozy family room, and a practical kitchen with a walkout to the deck. Upstairs features well-proportioned bedrooms, including a primary retreat with ensuite and walk-in closet.Located in one of Bramptons most desirable communities, this home is close to Cassie Campbell Community Centre, GO Station, top-rated schools, parks, shopping, and all major amenities.A rare find move-in ready, well kept, and backing onto nature! Dont miss this opportunity. (id:49187)
82 Goldgate Crescent
Orangeville, Ontario
A Detached 3+1 Bedroom and 3 full washroom house In High Demand area of Orangeville. Sep entrance of in law suite can be change to rental income. Sun Filled Open concept upper floor area with center island and built in appliance in kitchen. Master bedroom attached with 3 pc bath. New laminate floor. Freshly painted.pot lights. Huge Crawl space. Beautiful landscape back yard with inground pool. Very well maintained A Great Neighborhood. Close To Island Lake, Schools, Parks, Shopping area and much more. Don't miss to grab this property.. (id:49187)
11 Flamingo Crescent
Toronto (Brookhaven-Amesbury), Ontario
BUILD or RENOVATE - Plans and Permits, Ready to Build - Pie shape lot - (6487.71 sqft). Located in a desirable neighborhood - 3 bedroom detached brick bungalow. Plans & permits included - ready to build - 3 bed room bungalow - Double car garage. Existing bungalow can be renovated. - Financing Available - (id:49187)
66 Snow Leopard Court
Brampton (Sandringham-Wellington), Ontario
Excellent 5 Bedroom Detach Home, $$$ Fully Upgraded From Top to Toe. Great Room in Finished Basement with 3PCs Washroom. Open View from Back Yard. Upgraded Hardwood Floor Through Out First and Second Levels, Newer Windows and Doors, Newer Shingle Roof, Newer Furnace/AC/Tankless Waterheater, Newer Kitchen, Newer Washrooms, Newer Light Fixtures, Newer Garage Door, Interlock Drive Way/Patio Area, Newer Appliances, And Much Much More! (id:49187)
19 Sudeley Lane
Brampton (Northwest Brampton), Ontario
Wow Is The Only Word To Describe This Stunning Home! This Rare Gem Features A 2 Car Garage, Offering Incredible Investment Potential. This Sun-Filled Premium Town-House ((( Facing To Park ))) Boasts 4 Bedrooms And 4 Washrooms!! The Main Floor Is Designed To Impress (( Boasting 2,253 Sqft Above Grade (As Per MPAC) )), Featuring A 9' High Ceiling, Separate Living And Family Rooms, And An Upgraded Kitchen That Will Delight Any Chef. The Kitchen Is Equipped With Quartz Countertops, A Center Island, And Top-Of-The-Line Stainless Steel Appliances, Making It Perfect For Both Everyday Meals And Entertaining. On The 2nd Floor, You'll Find A Conveniently Located Laundry Room And Three Large, Spacious Bedrooms. The Master Bedroom Is A Private Retreat, Complete With A Walk-In Closet And A Luxurious 5-Piece Ensuite. Each Bedroom Is Designed For Comfort And Tranquility, Making It The Perfect Haven For All Family Members. The Fully Finished Lower Level Adds Significant Value And Versatility To This Home, Featuring An Additional Bedroom With An Ensuite Full Washroom. This Space Is Ideal For A Granny Ensuite Or Extended Family, Ensuring Privacy And Convenience! Custom Wainscoting Throughout The Main Floor Adds Elegance, Architectural Detail, And A Refined Touch To Every Living Space. Location Is A Key Highlight Of This Property, Being Close To The Mt. Pleasant GO Station, Schools, And Directly Facing Parks. Whether You're Commuting, Raising A Family, Or Enjoying Outdoor Activities, This Home's Location Offers Everything You Need! In Summary, This Stunning Home Is A Rare Find, Combining Luxury, Functionality, And Convenience In One Beautiful Package. Its Upgraded Features, Spacious Layout, And Prime Location Make It A Must-See For Anyone Seeking A Unique And Elegant Living Experience. Don't Miss The Opportunity To Make This Bright And Beautiful House Your New Home. (id:49187)
9581 Old Church Road
Caledon, Ontario
Exquisite Pride of Ownership Shines Throughout! This beautiful 3-bedroom, 4-bathroom home is nestled in the coveted Cedar Mills neighbourhood of Caledon just minutes from Palgrave, Bolton, and a convenient 35-minute drive to Pearson International Airport. Set on a meticulously landscaped lot adorned with mature trees, this home offers striking curb appeal with interlock walkways, a refinished deck, and a 16 x 20 detached garage featuring a concrete floor and hydro. Enjoy serene, unobstructed views of Caledon's iconic rolling hills and picturesque farmland. Step inside to a spacious main floor featuring centre-stair layout. The chefs eat-in kitchen showcases custom cabinetry, solid surface countertops, a premium Thermador 6-burner range, double wall ovens, and a walk-out to the expansive deck and backyard. Entertain in style in the elegant formal living and dining rooms, complete with gleaming hardwood floors. Large family room with hardwood floor, a picture window and cozy fireplace. Additional main floor highlights include a convenient laundry room, powder room and direct garage access. Upstairs, you'll find three generously sized bedrooms two with private ensuite baths, perfect for growing families or guests. The finished lower level offers even more living space, featuring a bright recreation room with above-grade windows, a games area, office space, and a versatile bonus room. This lovingly maintained home has seen numerous upgrades and thoughtful enhancements truly move-in ready and in an exceptional location. (id:49187)
7 Fanshawe Drive
Brampton (Heart Lake West), Ontario
Brand New Broadloom Throughout. Garage Converted To Living Space. Walkout To Yard. Tenants Need 24 Hour Notice. Parking For 3 Cars. Great Location Close To Shopping, Schools, Parks And Public Transportation. (id:49187)
511 Erinwoods Circle
Ottawa, Ontario
Discover this stunning, fully renovated Uniform home designed by Barry Hobin, nestled on a quiet crescent in the prestigious Stonebridge community. Offering 3+1 bedrooms and 4 bathrooms, this residence combines thoughtful design with luxurious finishes throughout. The primary suite features a spa-inspired ensuite with a massive glass shower, walnut vanities with quartz counters, and a walk-in closet with custom built-ins. The gorgeous kitchen is a chefs dream with extended cabinetry, granite counters, stainless steel appliances, and an inviting layout that flows seamlessly into the dining and living spaces. Rich hardwood flooring extends across the main and upper levels, creating warmth and elegance. The fully finished basement provides a spacious recreation room, additional bedroom, and a full ensuite bath-ideal for guests or family living. Outdoors, enjoy a beautifully landscaped oversized backyard complete with composite decking, hot tub, gazebo, and shed, along with an irrigation system for effortless maintenance. Important updates include roof (2018), furnace and AC (2021), upgraded 200 AMP service, and a convenient Gen Link system for backup power. This immaculate home is a rare opportunity to live in one of Stonebridge's most desirable settings. (id:49187)
72654 Regional Rd 27 Road
Wainfleet (Marshville/winger), Ontario
Welcome to 72654 Regional Road 27, Wainfleet! This stunning raised bungalow sits on a generous 0.8-acre lot and is the perfect blend of comfort and functionality. The property features a detached shop 24x21 with epoxy flooring, a fully fenced spacious backyard, and a covered 19x10 patio ideal for outdoor dining, barbecues, and enjoying the peaceful surroundings. Inside, you'll love the bright, open-concept kitchen, living, and dining area, perfect for everyday living and entertaining. The main floor boasts a convenient two-piece bath and a spacious primary suite with a walk-in closet and a private ensuite.The lower level offers oversized windows that flood the space with natural light, along with a modern electric fireplace that creates a cozy atmosphere. The large recreation room is perfect for hosting the big game or family movie nights. The lower level also has two additional bedrooms, a full bath, and a laundry area. Located just minutes from local golf courses, and only 10 minutes to grocery stores, shops, and everyday amenities, this home offers the best of both country living and city convenience. Don't miss your chance to call this beautiful property home. Book your private showing today! (id:49187)
201 - 1440 Pelham Street
Pelham (Fonthill), Ontario
LOCATION! LOCATION! LOCATION! This Beautiful and Modern 1 Bedroom + 1 Den Apartment Is Located in Downtown Fonthill, Just Steps Away From Shopping, Dining And Events! Modern And Open Concept, With Stainless Steel Appliances, Open Air 11 Foot Ceilings, Sleek Kitchen With Quartz Countertops And Crisp Bathrooms. This Unit Features 2 Bathrooms and Large Oversized Windows With Abundant Sunlight. Looking For Quiet And Privacy, This Unit is Perfect. Each Unit Comes With It's Own In-Suite Laundry, 2 Parking Spaces, Visitor Parking, Water Included in Rent. Tenant Responsible For Electricity, Cable and Internet. Required: Rental Application, References, Credit Check, Proof of Income, Lease and Deposit Required. Please note that this is a 1 bedroom + 1 den listing. Den is not considered a bedroom because it doesn't have a window but does have a 3 piece ensuite. (id:49187)
200 Jephson Street
Tay (Victoria Harbour), Ontario
Incredible man cave / she shed is a must see! This spacious 1350ft2 home is situated on a large lot and a quiet dead end street. Some of the many features are: Large Kitchen with Island and walk out to deck * Family Sized Living Room with walk out to deck overlooking Pool * Custom 5 PC Bath * Large partially finished Basement with Rough-In for bathroom * Heated and Finished 24' x 32' Shop with 60 amp panel, a Split Heat Pump to offer Heat and AC on both levels and a Finished 425ft2 Loft to use as you please * Heated 24' round pool to relax and cool off on those hot summer days * Parking for all your toys in large driveway * Fully Fenced Yard * Gas Heat and Central Air * 50 Amp plug for Generator connected to Panel. Many improvements in recent years. All this with in town Pharmacy/Doctors Office, Grocery, LCBO, Library, Post Office, Cafes, Waterfront Park and Boat Launch, and Tay Shore Walking/Biking Trail. Located in North Simcoe and offering so much to do - boating, fishing, swimming, canoeing, hiking, cycling, hunting, snowmobiling, atving, golfing, skiing and along with theatres, historical tourist attractions and so much more. Only 10 minutes to Midland, 30 minutes to Orillia, 40 minutes to Barrie and 90 minutes from GTA. (id:49187)
Basement - 196 Colesbrook Road
Richmond Hill (Westbrook), Ontario
Newly Professionally Finished Basement Apartment for Rent. Located in Desired Richmond Hill High School Neighborhood. Walk-out and Separate Entrance. Full of Bright Natural Sunlights.Ensuite Laundry Room With Separate Washer And Dryer. Step To Parks, School And Bus Routes. High Ranking Trillium Woods Ps & Richmond Hill High School District. (id:49187)
1532 Gingerich Road
Baden, Ontario
This exceptional Z1-zoned parcel presents a rare opportunity for a variety of uses. Whether you envision building your dream home, establishing a home-based business, developing a group home, opening a private daycare, or operating a lodging, rooming, or boarding house, this property offers incredible flexibility. It is also perfectly suited for a charming bed and breakfast. Situated in a highly desirable area, the land provides easy access to major roads and essential amenities, making it an excellent choice for both residential and business purposes. With Z1 zoning, the possibilities are vast—don’t miss this opportunity to bring your vision to life on a property with limitless potential! (id:49187)
158 Wilderness Drive
Kitchener, Ontario
FULLY FINISHED BASEMENT! Minutes to Sunrise Center Shopping & Restaurants, 2 Hwy 8 exits, 2 Schools, Playgrounds, a Bus Route (GRT), between two Community Centers (yes, two), Only 3-minute access to the Conestoga Expressway, and much more! Welcome to a beautiful, an immaculate, 34 ft detached home with 3 Bed, 2.5 bath, 1.5 garage, Double drive way, a fully finished basement available for sale in the highly desirable, family friendly neighborhood of the Kitchener. Carpet free main floor features its fully fenced yard, extensive decking with natural gas bar-be-que hook-up & low maintenance gardens, this home offers tranquil space & grace for fun-filled family gatherings. Numerous upgrades & updates including:new washer 2025, fresh designer decor 2016, water softener 2016, central air conditioning 2013, gas-fired hot water tank 2010 & 30-year roof in 2010. No rental equipment. New painting on decks. This gorgeous Family Home with its spacious open concept quartz countered kitchen, natural gas hook-ups for stove & dryer & hardwood flooring is just ready & waiting for a bright young couple, a young growing family and/or fussy empty nesters. (id:49187)
112 Hillcrest Avenue
Dundas, Ontario
Welcome to this charming 4-level side split, originally crafted for the Grafton family in 1954. Situated on a serene 1.09-acre lot, this property boasts privacy and beauty with mature trees, a long driveway, and ample front yard space accommodating parking for 10+ vehicles, including a 20x40 garage with a lift. Perfectly located, it’s just 3 minutes from Dundas Valley Golf & Curling Club, 5 minutes to quaint downtown Dundas, and close to scenic trails, waterfalls, and major routes. Inside, find a bright, welcoming ambiance with hardwood throughout. The eat-in kitchen leads to a dining room with elegant coffered ceilings. The Great Room on the main level is a showstopper, featuring floor-to-ceiling windows, a wood burning fireplace, one of 5 fireplaces in the home, and an adjoining family room —ideal for gatherings. Upstairs, enjoy a private primary sanctuary with views of the escarpment with a 4-piece ensuite, alongside an additional 3-piece bath with a glass shower. The lower level offers a partially finished walkup with a billiard room, which could be used as a fourth bedroom, patio access, storage, utility room, and a rough-in for a washroom. Outdoors, a private backyard oasis awaits, complete with a hot tub, a recently painted (2024) in-ground pool, and expansive views of the escarpment and golf course. New furnace installed in 2022. Don't miss this exceptional Greensville home! (id:49187)
1983 Main Street W Unit# 1
Hamilton, Ontario
Beautiful end-unit townhouse located in a highly desirable Hamilton West neighbourhood! Just 8 minutes by car (or 13 minutes by bus) to McMaster University and McMaster Children’s Hospital, this spacious home combines comfort with convenience. Featuring 4 bedrooms, 3 bathrooms, and a den that’s perfect for a home office or study, the layout is designed for both functionality and lifestyle. The kitchen offers a walkout to a private balcony, while a bus stop only steps from your front door makes commuting simple. Nature enthusiasts will love the nearby Chedoke Golf Course, Chedoke Falls, and scenic trails along the Niagara Escarpment. Additional attractions include the Royal Botanical Gardens and Bayfront Park. Outdoor adventures are just a short walk away with the Dundas Valley Conservation Trails to the east and Tiffany Falls to the west. (id:49187)
32 Frobisher Street
Richmond Hill (Langstaff), Ontario
Don't Miss This One! Prime Location Located Minutes To Everything!! Prestigious Bayview Glen 4 Br W/ Great Layout!1851 Sqft + 600 Sqft Finished Bsmt! Bright, Brand New Eat In Kitchen W/Breakfast Area, Centre Island, B/I Cabinets, California Shutters & 2 Sided Fireplace!! Hwy407, Hwy 7, Restaurants Grocery, Shops, Community Centre & Fabulous Schools Just Right at Doorstep. Surrounded By 3 Wonderful Parkettes! Pride Of Ownership, Tons Of Upgrades! Hardwood Fl Thru-Out Main & 2nd Fl, Hardwood Staircase, Laminated Fl Thru-Out Bsmt. Stone Counter-Top Kitchen. (id:49187)
20-22 John Street
Port Hope, Ontario
Beautiful 3 Story Building Downtown Historic Port Hope, Steps Away From Shops, The Water And All Local Amenities. This Building Is A Mix Of Fully Upgraded Commercial And Residential. The Main Floor Commercial Unit Has Three Office Rooms, a Reception and Utility Room and Is Rented To A Long-Term Dental Clinic. The Second And Third Story Is An Amazing Residential Unit That You Are Going To Love! Completely Renovated Top To Bottom While Still Keeping That Charm That You Would Expect. Custom Kitchen Fully Redone In 2023, Complete With High End Cupboards And Countertops, In Floor Heating, Stainless Steel Appliances And Laundry. The Rustic Living Areas With Hardwood Floors, Exposed Brick And Built In Shelving Is Going To Be More Enough Space For You And Your Family. There Is Another Bonus Room On This Level That Could Be Used As A Third Bedroom, Dining Room, Family Room Or At Home Office. Complete With Hardwood Floors And A Built In Office Space! On The Top Level There Are Two Huge Bedrooms, The Primary Complete With Built In His And Her Closets. The Beautiful Bathroom Has Been Completely Renovated In 2021 With Soaker Tub, Stand Up Shower. This House Shows A 10 Out Of 10! The Back Deck, Stairs And Backyard Was Redone In 2021. Whether You Are Looking For That Unique Home In A Great Area To Live In, Or An Investor Looking To Expand Their Portfolio, This Home Is For You! (id:49187)
5 Shared - 2400 Finch Avenue W
Toronto (Humber Summit), Ontario
Church space with a capacity of 300 for rent on Sundays for religious services at $500/USE (1 pm - 6 pm) and Saturdays for religious or other use. Located in a very centralized, convenient location with direct TTC access, close to Highway 400, 427, and Finch Subway. All rentals are subject to a mutual agreement by both parties** (id:49187)
265 Queen Street S
Mississauga (Streetsville), Ontario
Excellent choice for the first time business owner as a licensed massage therapist in Mississauga downtown area. Has been operational and profitable with the founder of the business for 11 years. Affordable rent with cooperative landlord. Well developed client base implies great opportunities of sustainable business. Tidy and clean environment in the clinic is well maintained to offer comfortable client experience. If you are a RMT, this is truly an opportunity that you can start your own business. Financial numbers will be shared to interested buyers upon request after showing at the seller's discretion. (id:49187)
271 - 7025 Tomken Road
Mississauga (Northeast), Ontario
**PL NOTE ITS SUBLEASE.** 1867 SQ FEET, COMPLETE OFFICE OR MULTIPLE FURNISHED OFFICES / ROOMS AVAILABLE. TMI IS 8.95 PER SQ. FEET, WHICH INCLUDES ALL UTILITIES AND GARBAGE REMOVAL. TOTAL OF 7 OFFICES, BOARD ROOM, FULL KITCHEN AND RECEPTION AREA. UPTO 3/4 ROOMS AVAILABLE FOR LEASE, ALSO, IF SOMEONE is LOOKING FOR shared office SPACE. NO ELEVATOR IN BUILDING. The office IS ON the SECOND FLOOR. 11.50 per square foot for up to July 31, 2026. then a 50-cent increment every year. OPERATING COST 1067.30 AND REALTY TAXES 348.51 PER MONTH. TOTAL MONTHLY RENT INCLUDING HST 3621.67. CURRENT LEASE IS UPTO JULY 31, 2029 (id:49187)
Unit 2 - 2468 Eglinton Avenue W
Toronto (Beechborough-Greenbrook), Ontario
This fantastic 2,343 square foot main floor commercial space is now available for immediate possession. Ideally located on a busy main street, this flexible space is well-suited for medical use, professional offices, retail, a fitness studio, yoga centre, and more. With maximum street exposure, this is an excellent opportunity to establish a brand in a high-visibility location. Customers, clients, or patients will appreciate the convenience of onsite and street parking. The area is seeing steady commercial activity, with nearby businesses drawing consistent foot traffic and increasing demand for services. Located between Keele Street and Caledonia Road, and just steps from the new Eglinton Crosstown LRT, this location offers excellent accessibility for both clients and staff. Flexible lease terms are available, whether the need is for a one-year term or something longer. All utilities included in Additional Rent (TMI). (id:49187)
18 Mill Street
Vaughan (Uplands), Ontario
Escape the city to this architecturally stunning ranch bungalow, a rare offering on an incredibly private ravine lot overlooking the East Don River, nestled between Thornhill Park and the distinguished Thornhill Golf and Country Club. Boasting over 5,800 sq. ft. of living space across two levels, the main floor features a spacious layout with four bedrooms, an office, a grand great room with soaring cathedral ceilings and wall-to-wall windows, a modern kitchen, a laundry room, and a library, all accented by traditional masonry and unexpected modern design elements. Additionally, this unique property includes an inviting indoor pool and multiple walk-outs to a multi-tiered deck and hot tub, making it a serene retreat in one of the area's most exclusive settings, with over 350 ft. of frontage backing onto the picturesque Don River and golf course views. Visualize the potential of this double lot property with rendered photos that showcase the possibilities for maximizing the breathtaking views and tranquil surroundings. ***Some photos are rendering images, while others show the property as it was furnished prior to the current tenants occupancy*** (id:49187)
3712 Michael Street
Clearview (New Lowell), Ontario
Nestled in an exclusive Clearview cul-de-sac, this luxury bungalow offers 1.79 acres of wooded privacy with timeless elegance and convenience. Just minutes from Alliston, Barrie, Wasaga Beach, and Collingwood, with seamless access to Hwy 400, the location strikes a balance between tranquillity and connectivity. Impeccable craftsmanship defines every detail, soaring ceilings, premium hardwoods, elegant tile, and natural stone accents. The walk-out lower level expands the living space, opening to a private outdoor retreat ideal for entertaining or unwinding in nature. Beyond the backyard, the Simcoe Forest offers endless trails for hiking, biking, and exploration. This is more than a home, it's a lifestyle of luxury, privacy, and natural beauty. (id:49187)
25 Morrow Road
Barrie (0 North), Ontario
ncredible Turn Key Business! Are you ready to step into a thriving, established book of business in the health and wellness industry? DO NOT underestimate this business - the financial opportunity is very lucrative.This is your opportunity to own an Imagine Laserworks franchise in Ontario, offering cutting-edge laser therapy solutions to help clients achieve better health and wellness. This business can be operated at the current location, your home, or even collaborate as an additional service to your current Health & wellness business. The Options and Opportunity to thrive with this service are exceptionally rewarding. Certification training is 1 week, Seller will provide training & On going support! **EXTRAS** All equipment, patient bed, tools, laser, manuals, figures, etc are included. Rent is currently Month to month, BUT you can operate this business elsewhere! (id:49187)
11 Glen Avenue S
Tiny, Ontario
Location Plus! Highly sought after location at private Deanlea Beach, steps away to a pristine sandy beach on Georgian Bay. Well maintained, three bedrooms, four season cottage/home. Main floor kitchen with dishwasher overlooking dining room and living room, walkout to a large deck 12' x 24' with hook up for gas BBQ, two good size utility sheds. Full basement with a large rec-room, laundry room, shower and enclosed walkout to stone patio. Paved driveway with lots of parking for 5 cars. New Roof, new stairs and patio renewed 2024, Septic tank and weeping tile bed 2012, septic riser 2022, drilled well 1999, gas furnace, air conditioner and water heater 2012, electrical panel 2011. Close to shopping, golfing, ski hills, bike trails, snowmobile trails, cross country trails, hiking, and all other amenities. Under a 4 minute walk to a private beach. Deanlea beach residents annual dues approximately $75.00 annually. (id:49187)
20223 Bathurst Street
East Gwillimbury, Ontario
9.966 ACRES Offered at $888,000 Location, Location, Great opportunity to own just under 10 acres of vacant land in the middle of town with a frontage of 262.17'. Great future potential, to build your new dream home in the growing Town of East Gwillimbury, enjoy nature or just invest for the future! Quick access to the highways, just north of New Market and close to shopping, schools and amenities. A portion of the land is controlled by Lake Simcoe Conservation, Zoned RU1 allowing for a residential home. *New Future Planned Bradford Bypass Connecting the 400 and 404 is planned for the area. (id:49187)
5669 Davis Drive
Whitchurch-Stouffville, Ontario
Real Estate Opportunity!!! Extraordinary expansive 147 Acre lot with endless potential. Located in a prime location is close to HWY 404, town of Stouffville, Aurora, Newmarket and Uxbridge. Owning a property like this has a wealth of versatility and flexibility to future plans. (id:49187)
1296 Broderick Street
Innisfil, Ontario
Don't miss this incredible opportunity to lease a beautiful 4-bedroom, 3-bathroom detached home with a double garage in the desirable community of Innisfil! Built in 2023, this modern residence showcases an elegant stone and brick exterior, a grand double-doorentrance, and convenient direct access from the garage. The main floor offers a bright, open-concept layout featuring 9-foot ceilings,hardwood and ceramic flooring, a stylish kitchen with quartz countertops, double undermount sinks, upgraded cabinetry, a flushbreakfast bar, and stainless steel appliances. The breakfast area opens to the backyard, perfect for outdoor gatherings! Upstairs, you'llfind four generously sized bedrooms, including a spacious primary suite with a walk-in closet and a 4-piece ensuite featuring a glassshower. For added convenience, the laundry room is located on the second floor. Close to schools, parks, beaches, Innisfil Rec Centre,YMCA, and Tanger Outlets, this home is perfect for first-time buyers or investors alike! (id:49187)
348 Broadview Avenue
Toronto (South Riverdale), Ontario
Ghost Kitchen. There is sinks, kitchen hood, Large walk-in Cooler & Freezer and Loading Dock. Ideal for Catering Company or Restaurant Warehouse. Floors are leveled for spray washing. Located in East Chinatown so easy to buy groceries. 1 full washroom already built. Must pay 60% of building Utilities. Basement is free of charge. Originally Spring Rolls Restaurant warehouse, best materials used. A million invested. Close to Down Valley and QEW. Rental price is $7000/ Month + TMI. (About $1000 depending on use) Loading doors ( 9.97 ft by 1062 ft) Wall-in cooler (11.45 ft By 20.86 ft) Wall-in freezer 13.17 ft by 19.22 ft). (id:49187)
303 - 1585 Markham Road
Toronto (Malvern), Ontario
Turnkey Professional Office Space for Sale Prime Location on Markham Road** Modern, updated office space ideal for a wide range of professional uses including: Accounting Call Center Real Estate Mortgage Legal Tax Services Medical Dental Chiropractic**** Property Highlights:** - 3 Private Offices + Boardroom, Spacious Reception Area, 1 Owned Parking Spot (under ground), High Traffic Exposure on Markham Road, TTC at Doorstep & 1 Minute to Hwy 401 and New Subway Line, 7-Day Building Access. Whether you're expanding your practice or launching a new venture, this move-in-ready space offers the visibility, accessibility, and flexibility your business needs. (id:49187)
14 Aldridge Lane
Clarington (Newcastle), Ontario
Stunning All-Brick Townhouse In Prime Location! A well maintained 3 Bedroom, 3 Bathroom Townhouse, Built in 2020, Located In One Of Newcastle's Most Desirable Communities. A Family Friendly Neighborhood, with Direct Pathway Access Into Historic Downtown Newcastle. The Bright, Open Concept Main Floor Features Hardwood Flooring, A Spacious Living Room and Dining Area. The Kitchen Features Beautiful Granite Counter Tops, Stainless Steal Appliances and Nicely Designed Cabinetry. Carpets are Newly Installed. Close To The Living Room Area Is A Walt-Out To A Nice And Private Balcony, Perfect For Morning Coffee and Evening Relaxation. Additional Convenient Features Includes A 2-Piece Powder Room On The Main Floor, A Hardwood Staircase Leading To The Upper Level Into A Long Foyer Leading To The Bedrooms. The Beautiful House Has A Spacious Master Bedroom, With A Spacious Walk-In Closet, And Spacious 5-Piece Ensuite With Double Sinks, A Walk-In Shower, And A Big Tub. There Are Also A Second and A Third Room, With Good Sizable Closets, and A Spacious 3-Piece Washroom Between Them. The Basement is Finished With A Spacious Sizable Rec Room With An Access Door To A 2 Car Garage. Minutes Drive to Hwy 401/115/407. Enjoy farmers market, restaurants, minutes drive or easy walk to the Lake. Enjoy Golf, Marina, Orchards. (id:49187)
6015 Steeles Avenue E
Toronto (Milliken), Ontario
Rare opportunity to own a piece of Scarborough's pizza history. This Pizza Nova is in Prime location at a Smart centre Plaza in busy Markham/ Steeles intersection. this prime spot enjoys high visibility and foot traffic, surrounded by a thriving community. Strategically located with close to Amazon, Canada Post and many other industrial/ offices. This franchise is a cornerstone in the neighbourhood, enhancing its appeal to pizza lovers and fast-food enthusiasts alike. The Steeles neighbourhood offers a dynamic environment with plenty of parking, ensuring accessibility for patrons. Invest in a turnkey business with a rich history, a loyal customer base, and the promise of continued success in this vibrant Toronto locale. Don't miss out on this amazing opportunity. (id:49187)
40 Jeavons Avenue
Toronto (Clairlea-Birchmount), Ontario
Charming * Spacious 2 Bedroom Bungalow. Situated on a Rare Double Lot: 60 ft x 105 ft. Private Drive with Ample Parking. Second Floor Loft Bedroom. Finished Basement with Large Recreation Room & Additional Bedroom. Main Floor Powder Room + 4-Piece Bath & Sauna in Basement. Bonus Feature: Massive Rear Building! 2,500+ Sq Ft Detached Structure at Rear of Property. Second Level: 2-Bedroom In-Law Suite (1,250+ Sq Ft). Main Level: 1-Bedroom In-Law Suite. Oversized Garage. Occupied by family members - Potential for multi-family living or home-based business use. Premium Lot with Development Potential. Quality Bungalow with Loft * Finished Basement. Huge Rear Building with Two Separate Units. Fantastic Location - Close to TTC, Shopping, Schools & More ** This is a linked property.** (id:49187)
541 Deloraine Avenue
Toronto (Bedford Park-Nortown), Ontario
Amazing Possibilities To Be Had In This Unique Offering In Bedford Park. This Custom Built Beauty, Developed By Rosepark Developments, Offers A Rare Opportunity To Customize The Home With A Buyers Finishes In Mind. The Home Is Already Over 80% Complete And Just Needs The Finishing Touches To Deliver It As A Final Product. The Majority Of The Finishes Are Complete, With A Detailed List Of Remaining Items Available For Review. You Can Tour The Home To See The Vision And Review Options For Completion, Bringing You The Opportunity To Make This Home Truly Your Own. With Large Principle Main Floor Rooms, Including Office, Eat-In Kitchen, And Open Family Room With Walkout To South-Facing Stone Deck And Inground Pool. Four Large Bedrooms On The Second Level With Huge Entertainers Rec Room In The Lower Level, Plus Additional Guest Suite And Walkout To Yard. Two-Car Garage And 45 Feet Of Premium Frontage In A Premium Locale Surrounded By Everything Your Family Needs. Final Renderings And Design Package Available For Review. Steps To Avenue Roads Shops, Restaurants, Schools, Parks, And More! Do Not Pass This One Up! (id:49187)
109 - 204 St. George Street
Toronto (Annex), Ontario
Charming South Facing 1st floor professional office space available In an Authentic Early 20th Century quiet, safe and secure 3 storey Annex Mansion. 5 Min. Walk to St George TTC station. High Ceilings, wooden Stairways and many original construction elements in the common areas. Freshly painted. Large Windows. Newly carpeted Common areas. New Roof, Exterior Paint And HVAC system 2022. Very Suitable For A Psychotherapist, Psychologist, Lawyer, Consultant, Investment Advisor or Content Creator. All Utilities Included. Private washroom in the unit. 1 Non-Exclusive Parking Space Adjacent to to the Building At $181.00 Per Month + HST. A smaller 2nd floor office unit is also available. (id:49187)

