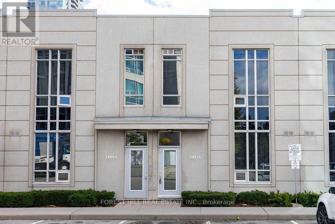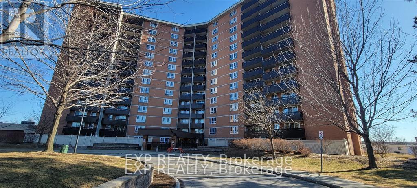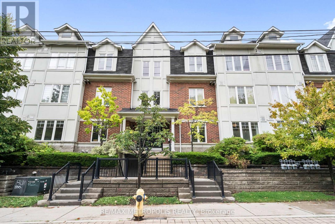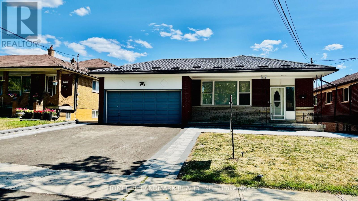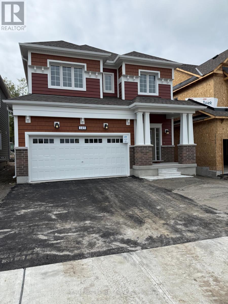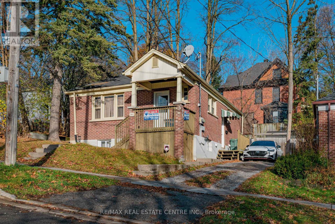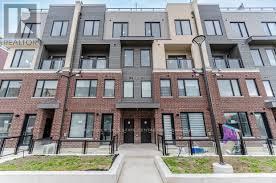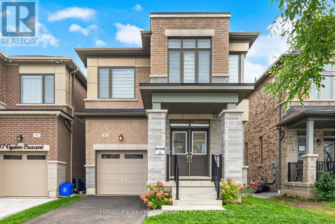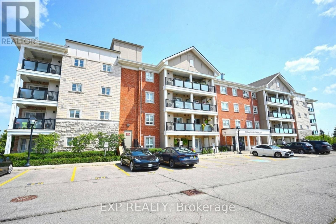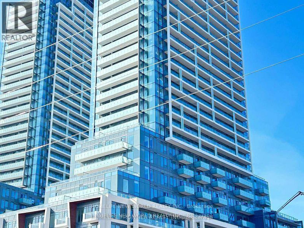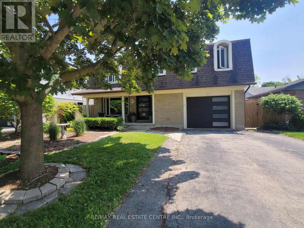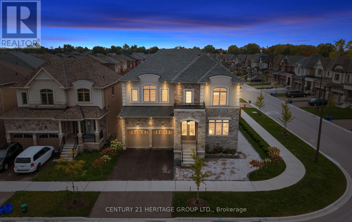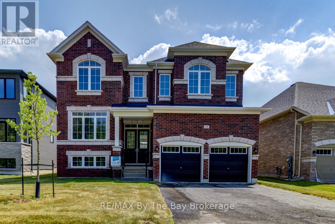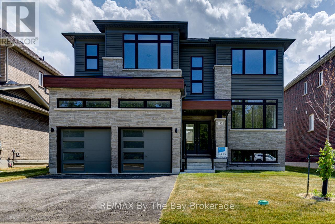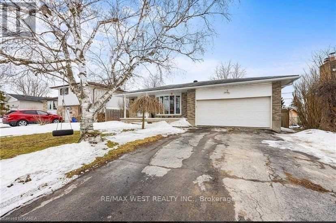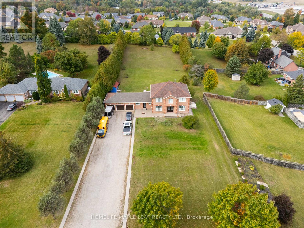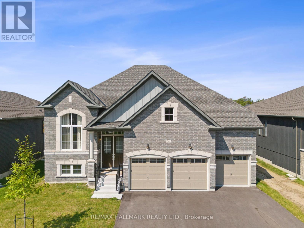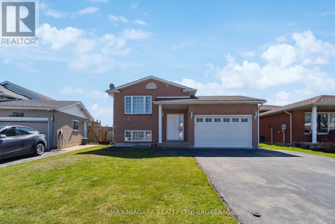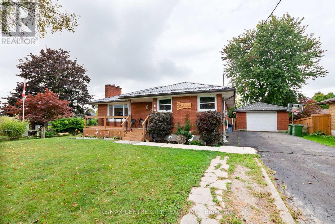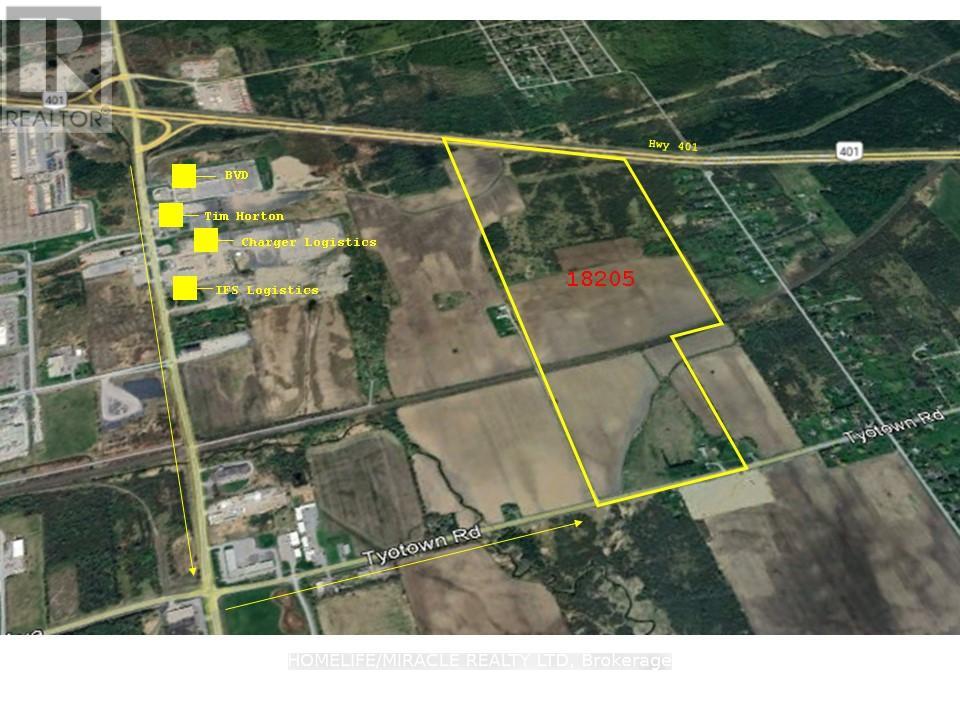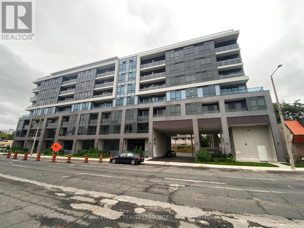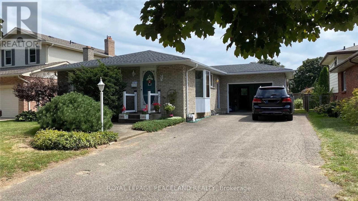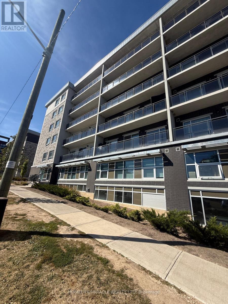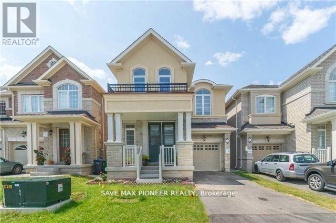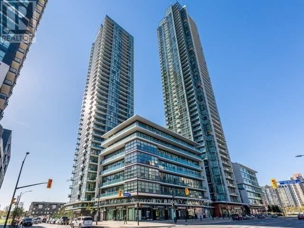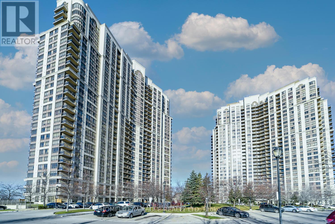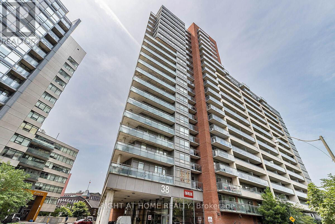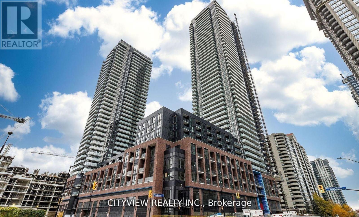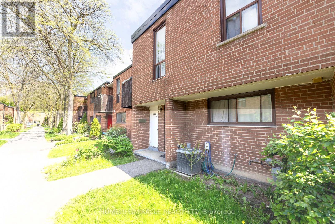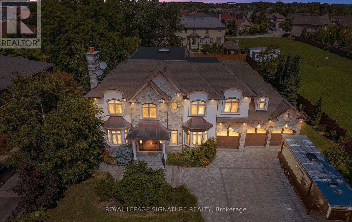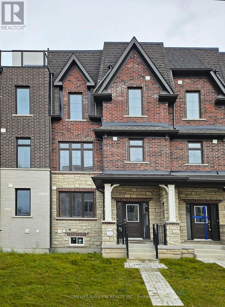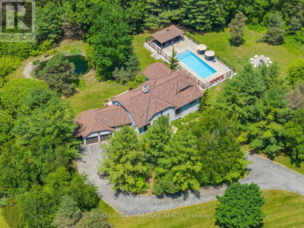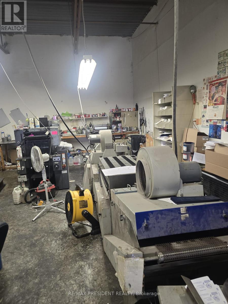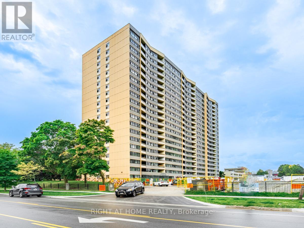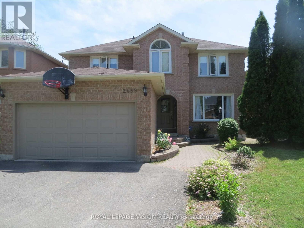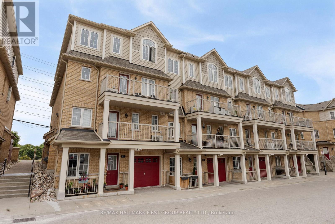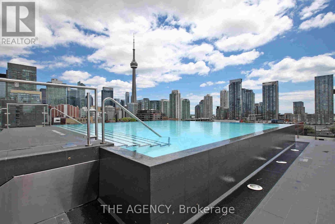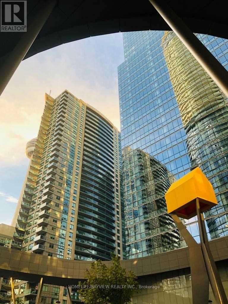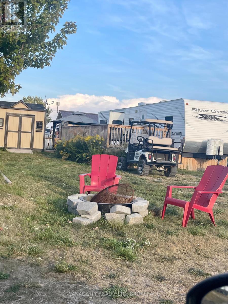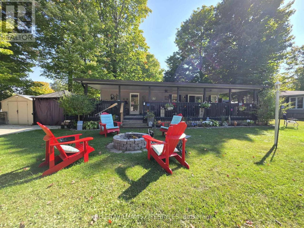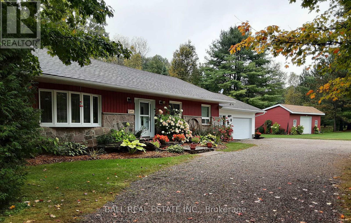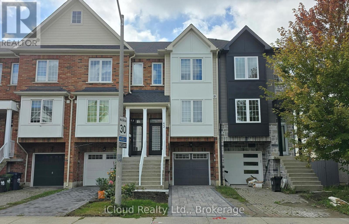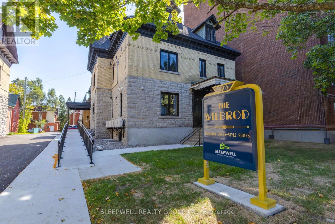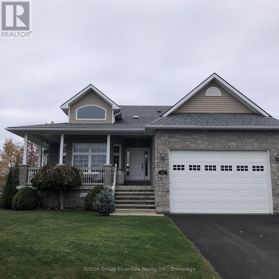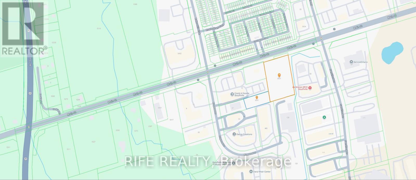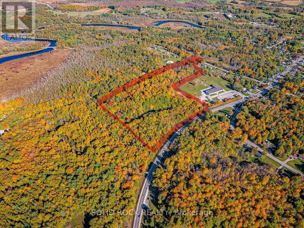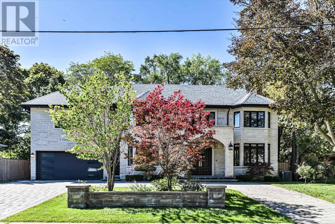Th93a - 83 Borough Drive
Toronto (Bendale), Ontario
Discover this exceptionally rare stacked condo townhouse boasting direct entrance from the ground level, East/West exposure, two skylights, and soaring 11-foot ceilings. Expansive windows fill the home with natural light year-round, creating a warm and inviting atmosphere. The spacious primary suite features a walk-in closet with a window and a den area perfect as a serene retreat or a bright home office.Surrounded by lush gardens and mature trees, this home feels like a private oasis while keeping you connected to everything you need. Just 2 minutes to Hwy 401, a 5-minute stroll to the subway, and steps to vibrant theatres, dining, and shops. You'll fall in love even more when you see it in person! Building amenities include: 24-hr concierge, fitness centre, indoor pool, party room, and plentiful visitor parking right outside your unit door. (id:49187)
516 - 2000 Jasmine Crescent
Ottawa, Ontario
Rarely offered corner unit 5th-Floor Condo featuring 3 large bedrooms and 1.5 bathrooms. The open concept living and dining area creates a seamless flow, perfect for relaxation and entertaining. The L-shaped kitchen offers ample space for culinary creations. The primary bedroom has an attached 2 pc ensuite, ensuring your privacy and comfort. Laminate floors throughout the condo enhance its inviting ambiance. Natural light floods the bright and spacious rooms. Step onto the large balcony, where you can relish outdoor space and soak in the views. Your vehicle will find a secure home in the included underground parking space. Condo fees includes HYDRO/HEAT/WATER/SNOW REMOVAL and heated pool, hot tub, sauna, gym*, tennis court! Close to parks, shopping (Costco), daycare, schools, dining & entertainment. Public transit at the front door. Special assessment to be paid fully by the seller on closing. (id:49187)
13 - 669a Warden Avenue
Toronto (Clairlea-Birchmount), Ontario
Prime Location close to transit, parks and amenities! Discover this charming 3+1 bedroom condo townhome, perfectly situated just minutes from Warden Subway Station, Scarborough Bluffs, Major Highways. This well-maintained unit boasts a functional layout with three spacious bedrooms, a lower room perfect for an office or a bedroom and 2 full bathrooms, ideal for families or individuals seeking ample living space. Modern kitchen with contemporary style cabinetry, granite countertops + tile backsplash, S.S Appliances. The home radiates brightness & tranquility, large balcony (Newly Renovated) off of living room, and private entrance through the garage. 2 parking spots. (id:49187)
204 Derrydown Road
Toronto (York University Heights), Ontario
ATTENTION INVESTORS!! A rare gem offering ready-to-move-in conditions, with a home and cash flow from day one, and huge value-add potential - a true find in the high-demand and stable Toronto area markets.Property Highlights:* 5+4 bedrooms. Fully renovated basement (2024) with 2 full bathrooms, laundry, furnace room & washer/dryer (2025, new coin-operated machine in basement = extra income source)* The additional washer and dryer for the main floor are disconnected and kept in the garage, which will be left for the new owners.* 4 full bathrooms with handheld bidets, all renovated in 2024* High-end luxury vinyl flooring & stairs throughout (carpet-free)* 4 fridges, 1 Whirlpool top cook, 2 Whirlpool low-profile microwave. All purchased 2024* Smart garage door opener w/ camera (2025)* Outside pot lights at side entrances (2025)* All rooms come furnished with beds, desks, chairs, shelves, and closet space.* Smoke alarms in every bedroom, fully interlinked (by-law compliant)* 2 emergency exit signs in the basement with battery backup* Metal roof (2023) with gutter & leaf guard* New Interlocking backyard (July 2025, 2-year warranty) with artificial turf: ready space for gazebo/shed or 3 legal garden suites (new Toronto zoning = extra lots of $$$ rental income!)* New asphalt driveway with interlocking in the front driveway is completed in July 2025, backed by a 2-year warranty.* You can also remove the wall from room#4 & #5 for additional living and great room on the main floor.* Basement kitchen has a quartz countertop* Recently installed a wooden fence in the backyard (2025)* Water softener installed. *2 min walk to NEW Finch West Zero-Emission Light Rail Transit to open this Summer with 16 stations connecting Humber College and the Finch West TTC Subway station. -Close to major GTA universities & colleges. (id:49187)
Lot 61 - 145 Beechwood Forest Lane
Gravenhurst (Muskoka (S)), Ontario
Welcome home to 145 Beechwood Forest Lane in beautiful Gravenhurst. This brand new beautifully crafted residence offers 4 spacious bedrooms and 3 bathrooms. This modern home blends comfort and style with high ceilings and quality finishes throughout. The kitchen features sleek countertops and a large island perfect for entertaining. The primary suite includes a large ensuite bathroom and a large walk in closet. Located in a growing community, close to schools and parks. This is the perfect place to call home. (id:49187)
Main/upper - 280 London Street
Peterborough (Town Ward 3), Ontario
Nice Main floor bungalow located minutes to shopping, schools, need a nice clean tenant, preferable with no pets and non smokers, laundry facilities, all hardwood floors. (id:49187)
1 - 3405 Ridgeway Drive
Mississauga (Erin Mills), Ontario
A Year new new, Corner 2 bedroom stacked condo townhouse in desirable Erin Mills location in Mississauga with modern glass Rooftop terrace with gas connections, Beautifully upgraded, 9' ceiling, stainless steel appliances, 4 pc ensuite in the Principal room. Very nice complex with professionally designed landscape, play ground & lighting to provide increased visibility & great neighbourhood ambiance!!! This location offers suburban living with big city vibes with Erin Mills Town Centre shopping mall, Community Centre, schools, parks, Hwy# 401, 403 & 407 close by. (id:49187)
45 Ogston Crescent
Whitby, Ontario
Welcome to this beautifully upgraded detached home, offering 2,150 sq. ft. of bright and functional living space. With a striking stone façade and covered porch, this residence showcases impressive curb appeal. Inside, soaring 9 ft. ceilings on both the main and second levels, paired with oversized windows, fill the home with natural light. The open-concept main floor features a welcoming family room and a gourmet kitchen with quartz countertops. A separate basement entrance and approximately $50,000 in upgrades add exceptional value. Upstairs, spacious bedrooms provide comfort and privacy, designed with today's modern family in mind. Outside, enjoy a large, fully fenced backyard-perfect for entertaining or quiet relaxation. Ideally located near Heber Down Conservation Area, shopping, new schools, and offering quick access to highways and GO Transit, this home blends elegance, convenience, and lifestyle. (id:49187)
301 - 70 Baycliffe Crescent
Brampton (Northwest Brampton), Ontario
Spacious And Bright 2-Bedroom, 2-Bath Condo (939 Sq Ft!) Perfectly Located S.T.E.P.S To Mount Pleasant GO Station With Unmatched Convenience! Walk To Mount Pleasant Square, The Public Library, Schools, Plazas, Restaurants, Banks, And Grocery Stores (Longos, Fortinos, Freshco), With A Brand-New Costco Just 8 Minutes Away. This Unit Boasts A Fantastic Open-Concept Layout Featuring A Large Living/Dining Area, Modern Kitchen, And In-Suite Laundry. The Oversized Primary Bedroom Offers A Bright Walk-In Closet And Ensuite Bath, While The Generous Second Bedroom Comes With A Large Double Closet. Enjoy Summer BBQs On Your Private Patio! Includes 1 Titled Parking Space, A Dedicated Locker and Prime LOCATION! A Rare Find In Condo Living. Perfect For Families, Business Professionals, Or Investors Looking For Exceptional Value In One Of The Cities Most Connected Locations. Buyer/Buyers Agent to verify all measurements and property details. (id:49187)
N825 - 7 Golden Lion Heights
Toronto (Willowdale East), Ontario
Introducing a brand new 1+Den(Den Can be used as 2nd Br), modern condo offering the epitome of urban living. Conveniently located near Finch TTC stations, Modern M2M Condo Offering 9 Ft High Ceiling. Bright, Quiet, And Freshly Finished Unit. Beautiful Floor Plan. Perfect Size for People Live In .commuting is a breeze, while an array of restaurants, schools, and parks are just moments away , providing endless entertainment and relaxation options. The Building Offers 24 Hours Concierge/Security, With Superb Amenities i.e. Gym/Exercise Room, Swimming Pool, Yoga Studio, Party/Meeting Room, and Visitor Parking. H-Mart Supermarket Confirmed on The Building. Whether you're a professional seeking proximity to transit or a small family desiring a vibrant community, this condo caters to all lifestyles.**PRICED TO SELL FAST**. (id:49187)
47 Manor Drive
Kitchener, Ontario
5 FULL LEVELS! TURN-KEY HOME WITH POOL! Dont miss your chance to own this stunning 5-level backsplit thats completely move-in ready and loaded with updates. Offering five fully finished levels, this spacious home includes an ensuite, a 4th-level walkout, and a 5th level thats perfect for storage or a home office, giving you all the flexibility your family needs. Inside, youll find a modern kitchen, updated bathrooms with ceramic floors and marble countertops, and a smart layout with elegant ceramic and hardwood flooring on the main levels, plus comfortable laminate and carpet in the bedrooms. Recent updates provide peace of mind with windows replaced in 2016, a new roof in 2017, furnace and A/C in 2015, and a newer dishwasher, front door, and garage door. Step outside and enjoy your own entertainers paradise. The backyard features a heated 15x30 above-ground pool with a new liner (2016) and natural gas heater (2015), multi-level decks including an upper Duradeck and a lower composite deck, a rebuilt retaining wall (2015), flagstone walkways, a convenient storage shed, and lush perennial gardens in both the front and back. Cozy up by the wood fireplace in the dining area on cooler evenings, or spend your summers poolside in the beautifully landscaped yard. Ideally located with easy access to major highways and close to public transportation, this home is perfect for commuters and families alike. With flexible closing available, this AAAA+ property truly offers everything youre looking fortheres nothing left to do but move in! (id:49187)
319 Danny Wheeler Boulevard
Georgina (Keswick North), Ontario
Welcome to 319 Danny Wheeler Boulevard, a showpiece executive home in the heart of Keswick North, just minutes from Lake Simcoe. Situated on a premium irregular lot (59.08 x 101.75), this 2023-built residence showcases timeless craftsmanship and modern upgrades across 3,720+ sq. ft. of main and second floor space, basement is extra. Inside, a well-planned layout offers five spacious bedroom search with an ensuite bath, including one semi-ensuite perfect for multi-generational living or hosting with ease. Hardwood floors flow throughout, illuminated by crystal chandeliers in the dining room, kitchen, breakfast area, and staircase. The chef-inspired kitchen boasts stainless steel appliances, quartz countertops, and a bright breakfast area, seamlessly connected to the family room. The main-floor ceiling is insulated for warmth and noise reduction, with pot lights enhancing the living spaces. Key Highlights Epoxy-finished garage with 2 openers and remotes. Backyard with two gazebos and a mini bar Remote-controlled zebra blinds in kitchen & family room Stone-finished backyard landscaping for style & low maintenance Built-in stainless steel appliances including gas stove top & bar fridge gas heating & central air Double garage with parking for 6 vehicles Located on a quiet street close to schools, parks, and shopping and only minutes from Lake Simcoes waterfront and marinas this home perfectly balances luxury, comfort, and lifestyle. (id:49187)
186 Mapleside Drive
Wasaga Beach, Ontario
All brick 'Anchor' model by Zancor Homes with a separate entrance to the basement. This beautifully upgraded home features 4 bedrooms and 4 bathrooms. A floor plan that will have you impressed, with 3,311 sq ft and plenty of space for the entire family. The main floor has a separate dining room that has a sizeable butlers pantry with stone counters, backsplash, extra sink and ample cupboard space. This leads to the open concept kitchen with an abundance of natural light. The kitchen has upgraded cabinetry, stone counters, backslash and stainless steel appliance package. Main floor also includes a private 11'x11' ft den. Upstairs, the primary bedroom has two walk-in closets, a 5pc ensuite with upgraded counters. The second bedroom has its own private 3pc ensuite and a large walk-in closet. The third and fourth bedroom share a 5pc bathroom with each bedroom having walk-in closets. Laundry is also conveniently located upstairs with upgraded washer, dryer and cabinetry. If you need additional linen storage, there is also a walk-in closet in the hallway. Basement is unfinished with a walk-up separate entrance and waiting your personal touch. Walking distance to the beach, newly built park, schools and more! (id:49187)
182 Mapleside Drive
Wasaga Beach, Ontario
Upgraded two-storey home with a separate walk-up basement entrance! This 'Drift' floor plan by Zancor Homes has 3063 sq ft, 4 bedrooms and 4 bathrooms. Semi open concept footprint with each area having its own designated area. The kitchen is fully upgraded and a stainless steel appliance package. Main floor bonus, a spacious den with french doors for privacy, with a 2pc bathroom directly across. Upstairs, there are 4 bedrooms and 3 bathrooms. Enter the primary bedroom through double doors into a large 17 x 13 area with a sizeable walk-in closet and 5pc ensuite. The second bedroom has its own private 3pc ensuite with glass shower. The third and fourth bedrooms share a 5pc bathroom, with the fourth bedroom also having a walk-in closet. Laundry is also located conveniently on the second floor. Basement is unfinished with a rough-in bathroom, a separate walk-up basement entrance and lots of potential for future use! Walking distance to the beach, St. Noel Catholic school, newly opened park, medical centre and some great local amenities. (id:49187)
653 Fleet Street
Kingston (South Of Taylor-Kidd Blvd), Ontario
Stunning Back-Split in Desirable West-End Location. Welcome to this beautifully maintained and thoughtfully designed home, tucked away in a quiet family-friendly neighborhood close to schools, parks, and all amenities. Step inside to find a bright and inviting open-concept kitchen and living area, perfect for entertaining and everyday living. A few steps down, the cozy family room with a fireplace offers direct access to the backyard, making indoor-outdoor living effortless. At the front of the home, the spacious living and dining are filled with natural light from a large bay window overlooking the landscaped front gardens. Upstairs, the primary bedroom with semi-ensuite access is complemented by three additional well-sized bedrooms, ideal for a growing family. Outdoors, enjoy a private oasis featuring a large deck. The fully finished lower level provides even more versatile space, currently set up as a home theatre but offering endless possibilities: in-law suite, recreation room, office, or hobby area. With ample storage, a large utility room, and flexible-use spaces, this home adapts to your lifestyle needs. Meticulously cared for and beautifully decorated, this house showcases true pride of ownership! (id:49187)
36 Hawthorne Road
Mono, Ontario
Fully Renovated open-concept home on a large lot. This beautifully renovated home features a modern kitchen, updated washrooms, and refreshed interiors throughout. The open concept layout is bright and airy, with large windows that fill the space with natural light. Home is situated in a mature estate neighbourhood. Home has a generous lot with a long driveway, the property offers ample outdoor space and privacy. A three car garage offers excellent parking and storage for vehicles , hobbies or seasonal items. This home combines modern updates, functional design, and move in ready comfort. This is the perfect choice for buyers seeking space, style and convenience. Primary suite offers a walk in closet built in vanity, and 5 piece ensuite with soaker tub and shower. Main floor laundry/mudroom connects to 3 car garage private lot with mature trees provide natural beauty and seclusion. (id:49187)
346 Ramblewood Drive
Wasaga Beach, Ontario
Welcome to this Stunning All Brick *10 feet ceiling* Bungalow located in the sought-after Neighborhood of Shoreline Point. Premium Pool Size Lot 60' by 193' provides endless possibilities for Outdoor Fun and Relaxation. This Gorgeous Property boasts 4 Spacious Bedrooms, one bedroom is used as a study room but easily can be converted to an amazing bedroom, making it the perfect place for you to call home! 8 foot interior and front doors, transoms above windows let the light shine through the house the whole day. The 50-inch Fireplace is the perfect place to cozy up on chilly evenings, while the *Hardwood Floors* create a welcoming atmosphere. Park your vehicles in style with this Expansive *3 car garage* with High Ceiling. The Master Bedroom was designed with comfort in mind featuring a Walk-in Closet and a Luxurious 5-piece ensuite with Double Sinks, Large Glass Shower, and a Stunning Freestanding Soaker Bath Tub. The bathrooms are fully equipped with upgraded tiles and Moen bathroom accessories. The Huge Basement with Big Windows is perfect for Future Entertaining Zone or in-law suite, Dry and Warm through any season. All amenities are steps away, and it is a short walk to the world's longest freshwater sandy beach! Live a Stress-free and easy Lifestyle in a Family-oriented community of Wasaga Beach. Don't miss out on this opportunity to make this stunning home yours. **EXTRAS** Tarion Warranty Included And Transferable. (id:49187)
7516 Monastery Drive
Niagara Falls (Mt. Carmel), Ontario
Welcome to this well-kept raised bungalow perfectly situated in the desirable Mount Carmel neighbourhood. Offering a bright and inviting layout, this property features 3 bedrooms on the main level and an additional 2 bedrooms in the finished lower level, providing plenty of space for a growing family or multi-generational living.The home showcases a spacious kitchen, with garden door to deck overlooking manicured lawn. Combined living rm and dining area, hardwood floors throughout main level. Lower level with large family rm with gas fireplace, large windows, 4 pc bathroom, Lower level with updated windows , updated shingles, furnace and C/A. Located in a prime location close to schools, shopping, parks, and all amenities. This property truly shows well and offers tremendous value in one of Niagara's most sought-after communities. (id:49187)
168 Fairview Avenue
St. Thomas, Ontario
Solid brick bungalow offering a great setup for multi-generational living or a large family. This home offers 3+2 bedroom, 2 full bathrooms, 2 kitchens, and a separate entrance for the in-law suite. Many recent updates inclusive of the the steel roof (2024), kitchen with quartz countertops and vinyl plank and laminate floors (2020), windows (2018), lighting, paint etc. Open concept main floor offering great space for entertaining. 2 tier deck at the back with a gazebo. Long driveway with 7-8 parking spots. (id:49187)
18205 Tyotown Road
South Glengarry, Ontario
Attention investors, developers, end users - Major development site in the Cornwall Area. The site is located in developer friendly South Glengarry Township. Located just half mile from the massive Walmart / Michelin distribution centre in Cornwall's industrial park and few minutes drive to exit 796 and Hwy. 401. The property consists of proximately 154 acres, zoned Highway Commercial 39 Acres, remaining land is Rural Zonning. Surrounded by a growing Transportation logistics community with major brands such as Walmart, Charger logistics, BVD Group, IFS logistics. Many commercial possibilities under zoning and Endless Development opportunities. Potential for Estate Residential Development (require re-zonning). Various uses:- Private Transit Depot, Place of Worship, Outdoor Recreational Facility, Place of Assembly, Place of Entertainment, Motor Vehicle Establishment, Mini Warehouse and Storage, Motel, Garden Center and Green House, Contractors Yard and Many more uses. (id:49187)
714 - 415 Main Street W
Hamilton (Kirkendall), Ontario
Welcome To westgate Condo On Main, Bright and Well-maintained 1 bedroom + Den, Open Concept layout, modern kitchen with stainess steel appliances, in-suite laundry. Building amenities include a fitness room, party room, rooftop terrace, and BBQ allowance. Great location close to Downtown Hamilton, Mcmaster University, Transit, Hospital, Shopping, Highway and more. 1 parking included, Tenants responsible for utilities. (id:49187)
313 Main Street
St. Catharines (Martindale Pond), Ontario
In The Heart Of Port Dalhousie, This Updated Family Home Features 2 Bdrm Upper And 3 Bdrm lower, Large Living Room And A Spacious Recreation Room. This Home Has Plenty Of Room To Raise A Family With A Fenced Backyard And A Conveniently Located To Local Schools Just Down The Road. This Home Is In Pristine Condition And Tastefully Decorated. Close To Lake, Schools, Public Transit And Shopping And Is Located In Port Dalhousie. (id:49187)
B - 112 - 275 Larch Street
Waterloo, Ontario
Welcome To A Stunning Unit Located Steps Away From Wlu's Lazaridis Building And Uw! This Unit Includes A Modern Kitchen With Ensuite Laundry. Located On the ground floor With Expansive High Ceilings In The Building. Perfect For Living With Roommates Or Alone. Building Amenities Include Games Room, Business Centre, Yoga & Fitness Studio, Security Monitoring & More. One Bed room + full size Dan(Can be used as second bedroom) with two full washrooms. (id:49187)
Bsmnt - 11 Ivor Crescent N
Brampton (Northwest Brampton), Ontario
Stunning LEGAL basement apartment with separate entrance, available from November 1st. Located in Mt. Pleasant neighbourhood on Mississauga Rd & Sandalwood Pkwy, ideal for a small family or working professionals. Unit features 2 spacious bedrooms, 1 full washroom, and large windows that provide ample sunlight. The open concept living and dining room is perfect for entertaining, and thein-suite separate laundry adds to your convenience. 1 car parking spot on the driveway. Close to all essential amenities including Mount Pleasant GO Station, bus stops, schools, shopping (Longos, Freshco, Dollarama), pharmacy, and the Cassie Campbell Community Centre. The property comes withs/s fridge, stove, washer, and dryer. No smoking and no pets please. Tenants Preferably Working Executive/Couple/Small Family. Tenant pays 30% utilities plus rent. (id:49187)
4408 - 4070 Confederation Parkway
Mississauga (City Centre), Ontario
Fully Furnished Condo Apartment In the Heart of Mississauga For Short & Long Term. Just Pack Your Suitcases and Move In. Only Steps From Square One Mall, Celebration Square ,YMCA, Library, City Hall, Restaurants, Shops, Entertainment and Much More. Enjoy State of the Art Amenities Incl Pool, Sauna, Jacuzzi, Theater and More. Close to Highways! (id:49187)
2220 - 700 Humberwood Boulevard
Toronto (West Humber-Clairville), Ontario
**Location Location Location** Ideal For First Time Buyer/Investor, Prestigious Tridel Built Mansions Of Humberwood. Beautiful 2 Bedroom 2 Washroom W/1 Car Parking & 1 Locker. All Utilities Included In Low Monthly Maintenance Except Hydro, Bright, Modern Open Concept Floor Plan, Carpet Free Unit, Spacious Living & Dining Rm W/Walkout To Balcony, Kitchen with Backsplash, Primary Bedroom with Walk-in Closet and 2 Bedroom With Large Windows and Closet, Excellent Luxurious Bldg Amenities Include 24/7 concierge and security, Fitness Centre, Indoor Pool, Tennis Court, Guest Suites, Outdoor Bbq, Steps To Scenic Humber Trail, Hwy 427, 409, 401, 407, Public Transit, Woodbine Casino & Racecourse, Woodbine Mall, Grocery, Shopping, Humber College, Schools, Close To Toronto Pearson Intl Airport, William Osler Hospital. (id:49187)
318 - 38 Joe Shuster Way
Toronto (South Parkdale), Ontario
Gorgeous sunfilled 1 bd corner unit at Bridge condominium for sale! This bright and modern Corner Unit features Fully Upgraded Vinyl floors, New S/S Kitchen Appliances, 2 y New Stacked Washer/Dryer, New Modern Window coverings, freshly painted throughout! Unbeatable convenient location w/walking distance to groceries, restaurants and public transit, park across the street. Amenities include fully equipped gym, indoor pool, outdoor garden, steam room, party room, quest suite and 24 h concierge. (id:49187)
1809 - 430 Square One Drive
Mississauga (City Centre), Ontario
Junior 2 Bedroom 2 Bath. Laminate Flooring Throughout with a spacious second bedroom with a sliding door overlooking the kitchen. Modern kitchen with built in appliances. Primary bedroom has 3pc ensuite. Large balcony with north views. Amenities include gym, party room, theatre room, yoga/meditation room, kids zone, games room and rooftop area. (id:49187)
20 - 366 Driftwood Avenue
Toronto (Black Creek), Ontario
A tastefully remodelled four-bedroom townhome is available now for you to call home. It is located in a family-friendly neighbourhood with convenient access to transit, schools, hospitals, shopping plazas, and parks. This property is also within walking distance of York University, which offers multiple transit options. As you enter the unit, you are welcomed by a lovely, well-designed kitchen, featuring new countertops and fresh paint. Then you walk towards the dining room and family room, and you are in awe of the amount of natural light that enters the place. Awaiting on the second floor are three renovated bedrooms that offer ample space. Finally, the basement consists of a spacious open concept space for you to use as you wish. Don't delay, come see this property before it is off the market. (id:49187)
6845 Second Line W
Mississauga (Meadowvale Village), Ontario
An extraordinary elegant 2-storey custom residence offering over 7,000 sq. ft. of impeccably finished living space plus a fully developed lower level. Nestled in a prestigious neighborhood surrounded by other Estate homes, this home has been thoughtfully designed to combine timeless architecture with modern sophistication, highlighted by superb craftsmanship, soaring ceiling heights and luxurious details throughout. From the moment you arrive, the exterior sets the tone with its striking stone and stucco façade, copper roof accents, expansive windows, and an elegant double-door entrance. Step inside to a dramatic foyer with sweeping staircases and sightlines that draw you into spacious, light-filled principal rooms. The open-concept main floor showcases custom millwork, rich hardwood flooring, and oversized windows, creating a seamless flow ideal for both grand entertaining & everyday living. The gourmet chefs kitchen is a true centerpiece, featuring custom cabinetry, granite countertops, professional-grade built-in appliances, and a generous island w/ seating. A butlers pantry connects directly to the formal dining room, while the adjoining family room offers a custom fireplace and wall-to-wall windows overlooking the private rear yard and patio. Upstairs, four well-appointed bedrooms each enjoy walk-in closets and ensuite access. The primary suite is a luxurious retreat with a spa-like bath, complete with a freestanding tub, oversized glass shower, dual vanities, and custom dressing room. A convenient second-level laundry adds to the homes thoughtful design. The lower level extends the living space with radiant heated floors, a recreation area, fitness zone, custom wine cellar, soundproofed theatre room, additional bedrooms, and direct walkout access to the backyard. Designed with both comfort and elegance in mind, this home truly offers the ultimate lifestyle. A Custom tailored triple garage w/ 2 tandem spaces & dual hoists, perfect for car enthusiasts! (id:49187)
4 Guardhouse Crescent
Markham (Angus Glen), Ontario
This Executive Luxury Two Year Old 4 Bedrooms Townhouse features with 2 cars garage and 2 en-suites. Roof top terrace and walkout balcony from kitchen. Open concept kitchen with centre island. Main floor bedroom can be used as an office. Close to Pierre Elliott Trudeau High School, Unionville Montessori, Park and Grocery. Tenant responsible to pay utilities, instant hot water unit ($94.07/mth), Tenant insurance and trim the front yard lawn and snow removal at the front and garage driveway. No smoking and no pet. Stainless Steel Appliances(Fridge, Stove, B/I Dishwasher, Rangehood), Washer and Dryer. Needs to submit Tenant's credit report, rental application, photo IDs, employment letter, references along with Offer. (id:49187)
30 Kingswood Drive
King, Ontario
Welcome to 30 Kingswood Drive A European-Inspired Bungalow on a Lush 2-Acre Estate This stunning executive home on a beautifully landscaped 2-acre lot offers the perfect blend of luxury, space, and functionality.Nestled behind a long, circular driveway, this European-style bungalow combines timeless elegance with modern comfort.Featuring over 5000 sq ft of Finished Living Space with 3+1 bedrooms, a bright above-ground lower level, two full kitchens, and a luxurious sauna with steam shower. The home's curb appeal is undeniable, with manicured gardens and a custom arched front door that lends the façade a touch of Old World sophistication. A double-car garage with an attached carport or boat port ensures both functionality and flair.Inside, the home exudes warmth and character, featuring hardwood floors, slate tile, pot lighting, and design elements like exposed wood beams and brick accent walls. The open-concept layout is bathed in natural light thanks to oversized windows, allframing serene views of the private grounds.Outdoors, this home becomes a true retreat. A sparkling, gated inground pool with a covered sitting area invites relaxation and recreation. Meanwhile, a tranquil pond and a stone fire pit with natural seating complete the picture of an idyllic countryside escape.Whether you're entertaining guests or enjoying peaceful moments surrounded by nature, 30 Kingswood Drive is a rare find a private oasis that offers the best of refined living just minutes from town. (id:49187)
27 - 80 Dynamic Drive
Toronto (Milliken), Ontario
Established Turnkey Printing Business in Prime Markham Location An excellent opportunity to acquire a well-established and profitable printing business with a strong reputation and loyal customer base. Operating under the same ownership for over 20 years, this turnkey operation is strategically located at the high-traffic intersection of Markham Road and McNicoll Avenue, offering outstanding visibility and easy access to major roads, highways, and public transit. The business generates consistent annual sales of approximately $225,000 (as per seller) and benefits from astable mix of walk-in clients and long-standing corporate accounts. Equipped with state-of-the-art printing technology and infrastructure, the business is positioned for continued success. The lease is highly favorable, with monthly rent at just $3,000 and long-term terms in place. The retiring owner is willing to provide comprehensive training to ensure a smooth and seamless transition. Ideal for entrepreneurs or industry professionals looking to step into a profitable, ready-to-operate venture. (id:49187)
911 - 2050 Bridletowne Circle
Toronto (L'amoreaux), Ontario
Your search end here, Don't lose this opportunity, this stunning magnificently, modernized, spacious, bright, spacious corner unit boasting, featuring 3 spacious bedrooms with 2 bathrooms, open concept combined dining and living room w/o to balcony, enjoy the breathtaking, unobstructed view, modern kitchen equipped with stainless steels appliances create an ideal setting for comfortable living full size storage, ensuite locker and laundry, situated just steps away from shopping mall, banks, schools, school bus, library, countless restaurants, transit, parks, grocery stores and more, convenience is at your finger trip. amenities includes, party room, gym, game room, visitor parking, concierge for your peace of mind (id:49187)
2459 Linwood Street
Pickering (Liverpool), Ontario
Welcome to a very quiet neighborhood, 2 bedroom basement apartment in a detached home with a separate entrance. Very bright, close to bus stop, shopping plazas, walk to school, HWY 401, Pickering Town Centre & much more, must see! Tenant pays utilities bills 30% of the monthly bills. (id:49187)
70 Abela Lane
Ajax (Central), Ontario
This modern 2-bedroom, 1-bathroom stacked condo townhouse offers sleek black finishes, hardwood floors, pot lights, and a stylish kitchen with stainless steel appliances, a sleek backsplash, and updated bathrooms. Just under 900 sq ft, the unit is well-maintained and located on the ground floor for easy access. You're just 1 minute from Hwy 401 and steps from Westney Heights Plaza with Shoppers, Food Basics, banks, restaurants, and more. Perfect for first-time buyers, downsizers, or investors looking for style and convenience in one of Ajax's best locations. (id:49187)
1011 - 560 King Street W
Toronto (Waterfront Communities), Ontario
Available for short-term!!! Step into the epitome of King West luxury at Fashion House Condos! One of Downtown Toronto's most sought-after buildings, this boutique gem radiates sophistication from the entrance onward. Located atop 'The Keg Steakhouse' and 'Majesty's Pleasure' social beauty club, and across from the iconic 'Rodney's Oyster House' and 'Mademoiselle Raw Bar & Grill', this is Fashion District living at its finest-- surrounded by the vibrant nightlife and renowned culinary experiences of King West. This south-facing unit is flooded with natural light and boasts forever-unobstructed views of the district and the CN Tower, visible from both the balcony and bedroom. Enjoy open-concept, loft-style, living with 10' exposed concrete ceilings and pillars, and floor-to-ceiling windows. Step out onto a cabana-style balcony overlooking the buildings signature infinity pool- perfect for poolside vibes from the comfort of your home. With a gas BBQ hookup, deck tiles, and a luxurious round daybed, your outdoor escape awaits. Inside, discover a modern, open-concept interior with a practical layout. The European-style chef's kitchen features open top shelving, high-end stainless-steel appliances, a gas cooktop, and a spacious waterfall island. The primary bedroom, fits a king bed, offers a large walk-in closet and stunning views. The spacious den comfortably fits a queen-size bed and includes built-in storage. Both the bedroom and the den come with privacy sliding doors. The rarely available 5-piece bathroom provides the luxury of both a shower stall and a bathtub. Top-notch amenities include an infinity pool and cabanas connected to a state-of-the-art gym and a party room. TTC at your doorstep, 5 minutes by bike to the Toronto Waterfront and TikiTaxi station-- your King West oasis awaits! The unit comes with a parking spot and a locker, very close to each other. Heat and water included in the maintenance fees. (id:49187)
1605 - 12 York Street
Toronto (Waterfront Communities), Ontario
Beautiful one plus den unit in the heart of Downtown in the Ice Condos. Be in the centre of it all and enjoy a phenomenal view. Close to all amenities, including Rogers centre, Scotia Bank Arena, subway, restaurants. NO carpets. Come live in the centre of it all. (id:49187)
80 L - 659 Port Maitland Road
Haldimand (Dunnville), Ontario
Beautifully renovated and spacious Mobile home located in Maitland Shores Dunnville. Turnkey seasonal living with salt water pool access. Perfect for snowbirds, this retreat lets you enjoy Ontario's best months for a fraction of the cost. Its a simple, peaceful getaway designed for comfort, convenience, and fun in one of the provinces most desirable seasonal resorts. This one-bedroom retreat features a cozy living area and two pull-out couches, making it easy to host family and friends. The functional kitchen and bathroom ensure comfortable, stress-free stays, while the included Harley Davidson golf cart lets you explore the resort in style. Just steps away from Lake Erie, you can relax at the heated saltwater pool or take advantage of optional extras like a brand-new $6,000 boat, still in the box. Offering seven months of southern Ontario living with year-round storage and parking, this property provides peace of mind and total ease. Everything is in place, just move in and start enjoying lakeside resort life immediately. More than just a vacation spot, this is a lifestyle, and its priced for a quick, seamless sale. (id:49187)
Jj24 - 9338 West Ipperwash Road
Lambton Shores, Ontario
Just minutes from the beach, and only 30kms to Grand Bend, this charming 2 bedroom, 1 bath park model offers the perfect blend of relaxation and recreation. In Our Ponderosa (a wonderful seasonal resort open May-Oct), nestled on a quiet cul-de-sac with only nine units with generous frontage, you'll enjoy both privacy and community. Step inside to find an open concept layout, creating a bright and spacious feel throughout. The kitchen features black appliances, while the living room is filled with natural light, perfect for entertaining family and friends. This turnkey retreat comes fully furnished, including all bedroom and living room furniture (with a queen size pull out sofa), a 55" TV in the living room, a 42" TV on the deck, and a Weber barbeque. With forced air propane heating and central air, you're sure to be comfortable. Outdoors, the large deck is equipped with over $8,000 worth of premium furniture, including a concrete dining table with six chairs, a sectional, an adjustable coffee/dining table, recliners, and side tables. A custom hard top cover with 4" posts, ceiling fan, and overhead lighting provides comfort and durability, making this 12' wide deck the ideal spot for relaxing or entertaining. Additional features include a double wide concrete driveway and a 10' x 10' curtained gazebo, currently used for golf cart storage. There are many community amenities, with a 9 hole golf course (included in annual fees), pickleball courts, two swimming pools with a water slide, splash pad, mini golf, bounce cushion, and sand volleyball court, ensuring fun for all ages. If you're seeking a summer getaway this move in ready park model at Our Ponderosa has everything you need to start making memories. (id:49187)
1017 Clement Lake Road
Highlands East (Monmouth), Ontario
Extensively and beautifully renovated 3 bedroom - 2 bathroom home in the heart of cottage country is not to be missed. This ranch style beauty has a long list of upgrades and features including open concept kitchen-dining-living room, propane kitchen stove, attractive cupboards and granite counter tops. High quality fixtures throughout, a spacious and bright primary bedroom with 3 piece ensuite, 2 spare bedrooms and a 4 piece main bathroom all on the main floor. The office with separate entrance could be used for a home based business or a handy mud room with access from the attached 1.5 car garage. The large 1.39 acre lot with 347 feet of frontage offers great privacy and is beautifully landscaped with gardens, a deck for entertaining, a flowing creek and two ponds with four waterfalls! The large pond is swimmable with 6 feet depth off the dock, and a small beach. Other fine features include forced air propane heat with central air conditioner, impressive stone fireplace with efficient air tight woodstove insert, Generac standby generator, attached garage plus a detached 17'x30' shop for all the tools and toys! A short walk to the grocery store, LCBO, gift store, restaurant, curling club, new municipal park and beach! A short drive takes you to the boat launch and beach on Wilbermere Lake. Under 30 minutes gets you to Haliburton Village or 35 minutes to the Town of Bancroft for shopping and services. (id:49187)
43 Mantello Drive
Toronto (York University Heights), Ontario
Step into this beautifully renovated 5 Bedroom and a 4 Bathroom Freehold townhouse, rebuilt from top to bottom with modern finishes after a previous fire incident. This home now offers the rare opportunity to own a property that feels brand new inside and out. Close to York University, Great opportunity for student rental home or for family! Backing on to a partk- no neighbours behind! Close to all amenities, transit and shopping. A fully renovated gem with all the work done for youjust move in and enjoy. (id:49187)
103 - 476 Wilbrod Street
Ottawa, Ontario
Welcome to 476 Wilbrod Street, a one-of-a-kind residence in the heart of Sandy Hill where historic charm and bold modern design come together. This beautifully restored heritage property has been fully reimagined with a boutique sensibility, offering a rare opportunity to enjoy a home that feels both timeless and contemporary. The apartment showcases dramatic finishes, soaring ceilings, and oversized windows that flood the space with natural light, creating an open and inviting atmosphere. The kitchen serves as a true showpiece, featuring custom cabinetry, quartz countertops, sleek tile work, and striking fixtures that combine functionality with a refined modern edge. Bathrooms are equally impressive, blending clean lines with thoughtful details to create a spa-like setting that elevates everyday living. Every corner of this home has been carefully considered, with statement lighting, stylish flooring, and unique architectural accents that highlight the propertys distinctive character and set it apart from typical rentals. The building itself provides secure entry, convenient on-site laundry, and optional parking, making day-to-day living simple and stress-free. Just steps from the University of Ottawa, the Rideau Canal, and the ByWard Market, residents enjoy a walkable lifestyle surrounded by cafés, restaurants, shops, and green spaces. Combining heritage character with sophisticated modern upgrades, 476 Wilbrod offers a rental experience unlike any other in Ottawa. (id:49187)
22 Bourgeois Beach Road
Tay (Victoria Harbour), Ontario
This one-owner, custom-built design and steps to Georgian Bay and the Trans Canada Trail offer a picturesque setting that's hard to resist. From the easy access to recreational activities like boating and snowmobiling, to the wraparound verandah, manicured gardens, and arch-top dormer, this is undoubtedly going to add to its charm and curb appeal. Inside, the kitchen seems like a dream with its breakfast bar, stainless-steel appliances, quartz countertops, and a brand new dishwasher. This home also comes with a stove, fridge, washer and dryer. The flow into the dining area, which opens up to the fully fenced backyard with a porch, patio, and gazebo, sounds perfect for both everyday living and entertaining. The main level, with its primary bedroom featuring a luxurious 5-piece ensuite and walk-in closet, along with another bedroom and a 4-piece bathroom, offers comfort and convenience. And the lower level, with a great room boasting a cozy gas fireplace, an additional bedroom, and a 3-piece bathroom, provides even more space and flexibility. The numerous upgrades, including quartz countertops in the kitchen and bathrooms, newer custom blinds and lights, updated sliding screen door, and a new roof, ensure that the home is not only beautiful but also well-maintained and up-to-date. Lastly, the sought-after corner lot location, just minutes away from Midland and Penetanguishene, adds to the appeal, offering both convenience and a sense of tranquility. With 2,874 square feet of finished space, this home is an absolute gem! (id:49187)
5531 Main Street W
Whitchurch-Stouffville (Stouffville), Ontario
*****Power of Sale***** Approximately 2.545 acres L-shaped development site fronting on Main Street. Residential Development Opportunity Strategically located at the intersection of Highway 48 and Main Street in Stouffville. Located on the east side of Highway 48 and the north side of Main Street, this opportunity is perfectly situated with an abundance of local amenities and benefits from excellent transit with Stouffville GO located 2.0km from the property please send me a confidential agreement to songbaihome@gmail.com For more info. (id:49187)
00 Paul Drive
Lanark Highlands, Ontario
About 27 acres of treed land that surround a school. 2 pins being sold together in north end of Lanark Village. Land runs between hwy 511 and Providence Point Rd. 250 foot well onsite offering 160 gallons/ min flow. Residential zoning. (id:49187)
0 Gelert Road
Minden Hills (Snowdon), Ontario
Nestled in the lush forests of Haliburton County, this beautiful 7.119-acre mostly flat/level property has year-roundroad access and southern exposure. The property abuts a small lake. It's conveniently located just 10 minutes from downtown Minden, providing easy access to shopping and amenities while offering the peace and tranquility of nature. The lot features a driveway leading to a partially cleared site, ideal for building a dream home with picturesque forest views and serene country living. There is no natural gas service in the area. There is hydro service that runs on the north side of Gelert Rd; the homeowner to the north has a line that is fed from Gelert Rd and travels the length of the shared driveway to his home. There is no city water supply; homes are supplied by wells. There is no sewer service as the homes have septic beds. Minden Hills is a township in Haliburton County, known for its scenic landscapes and vibrant arts community. The area offers a variety of recreational activities, including ATV trails, snowmobile trails, hiking, boating, and fishing, making it a popular destination for outdoor enthusiasts. The township is also home to cultural attractions such as the Minden Hills Cultural Centre, which includes the Agnes Jamieson Gallery and the Minden Hills Museum. **EXTRAS** Follow Gelert Road From County Road #121 to 1175 Gelert Road Turn left to property; do not park at the end of the court (that is private property); park in front of the property on either side of the road. Gate is not locked and can be opened to access this property. (id:49187)
2 Flaremore Crescent
Toronto (Bayview Village), Ontario
Welcome To This Magnificent Luxury Home, Nestled On A Premium 80-Foot Lot Along A Quiet Street In The Heart Of Prestigious Bayview Village. Offering Nearly 7,000 Sq. Ft. Of Living Space And Fully Renovated In 2017, This Residence Blends Timeless Elegance With Modern Sophistication. Step Inside To Discover Spacious Principal Rooms, An Elegant Curved Staircase, And Custom Wainscoting That Elevate Every Corner Of The Home. Coffered Ceilings, Four Skylights, Rich Hardwood Floors, And Bespoke Millwork Flow Seamlessly Throughout The Main And Upper Levels, Creating An Inviting And Refined Atmosphere. The Chefs Kitchen Is Outfitted With Top-Tier Appliances And Designed For Both Family Living And Entertaining. With Two Kitchens, A Practical Layout, And Five Generous Bedrooms Upstairs, This Home Offers Unmatched Comfort And Versatility. Additional Highlights Include: Professional Landscaping With Sprinkler System, Circular Driveway And Tree-Lined Backyard For Privacy And Curb Appeal, Energy-Efficient Windows Throughout, This Remarkable Property Truly Embodies Luxury Living In One Of Toronto's Most Sought-After Communities. (id:49187)

