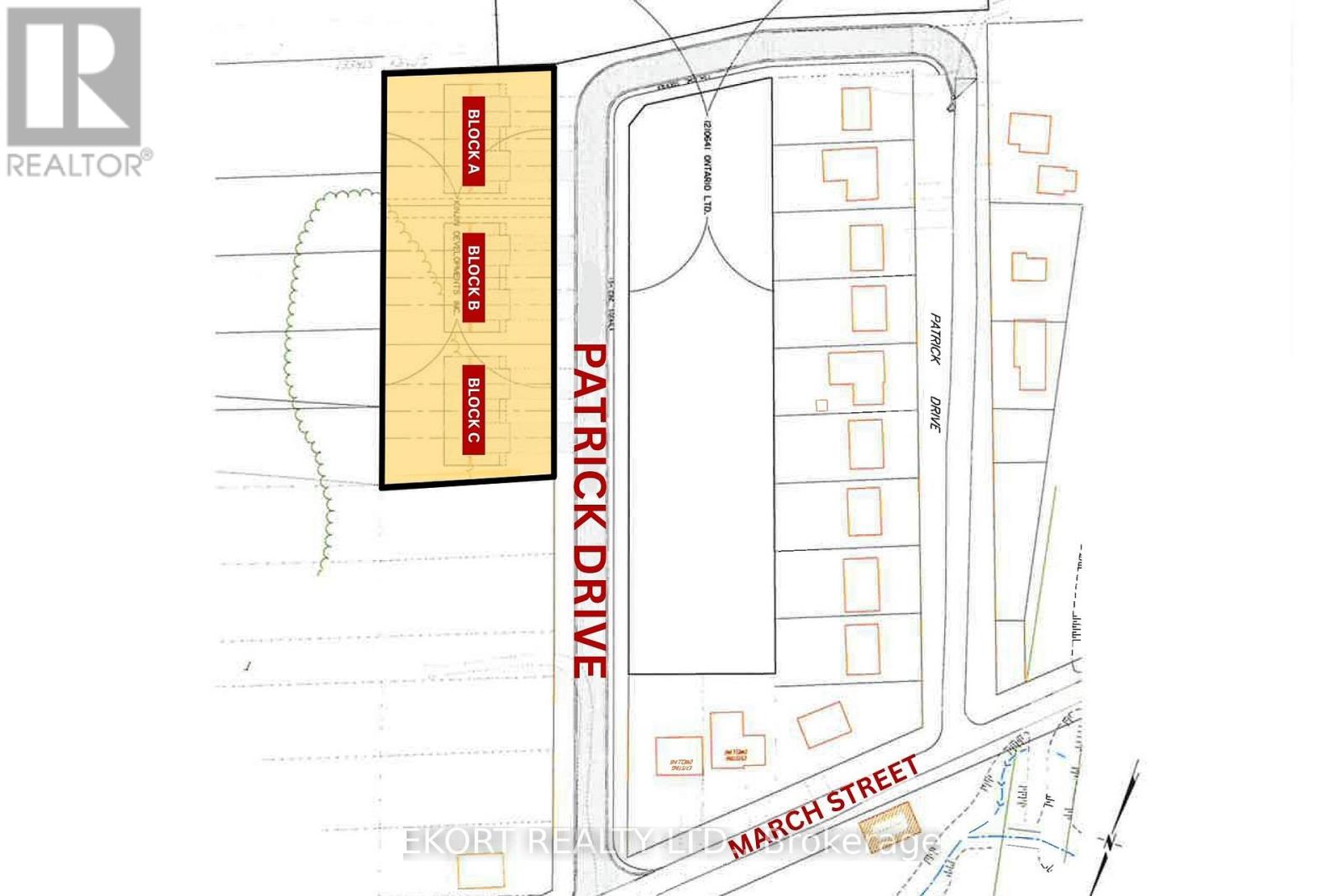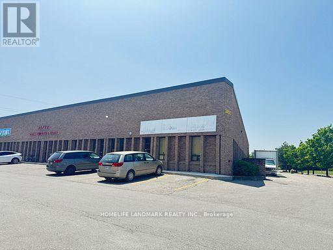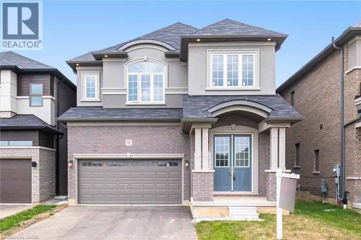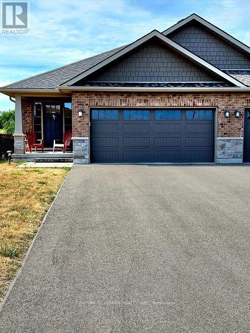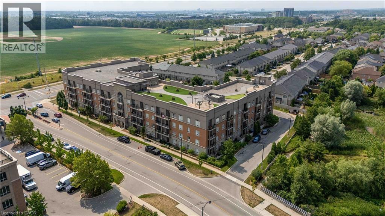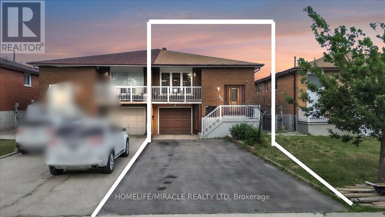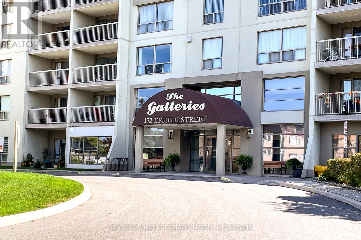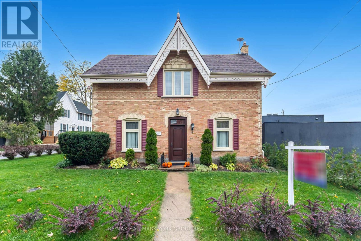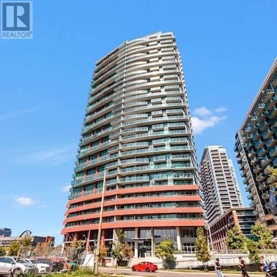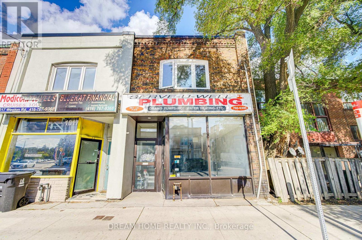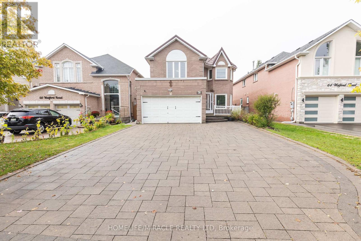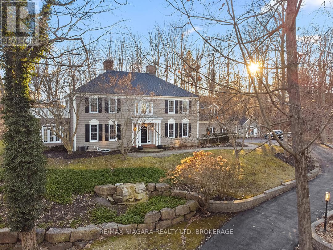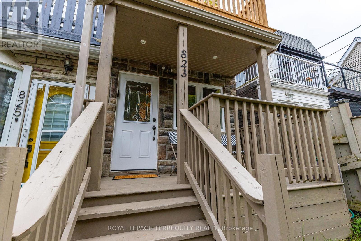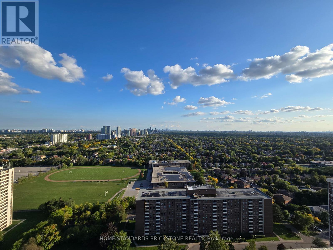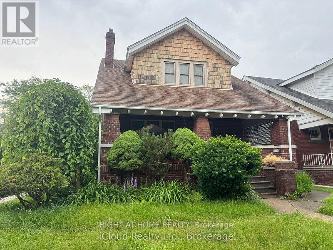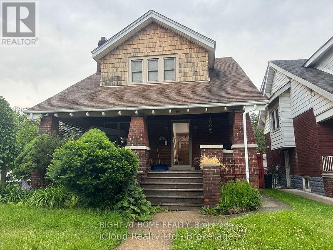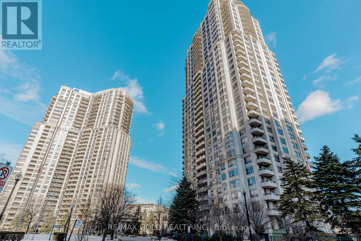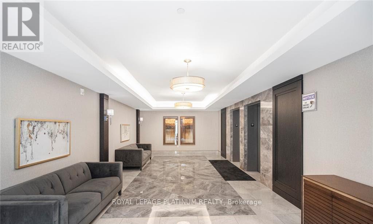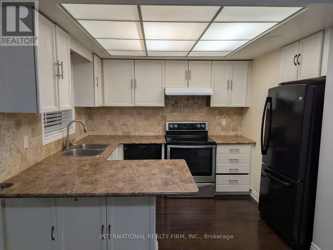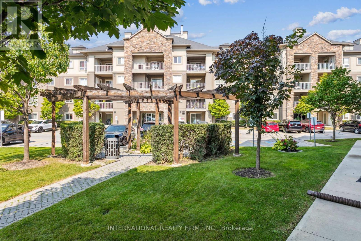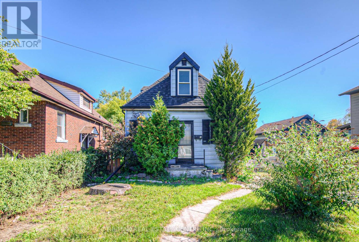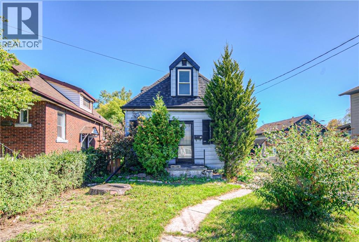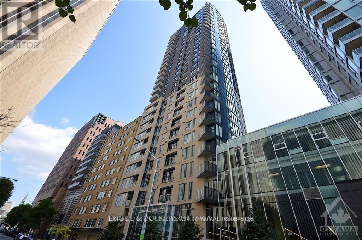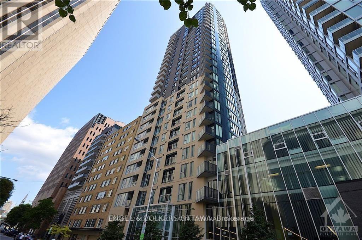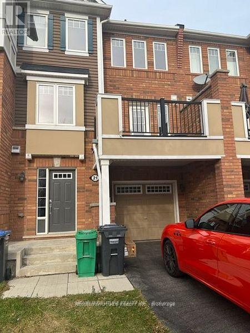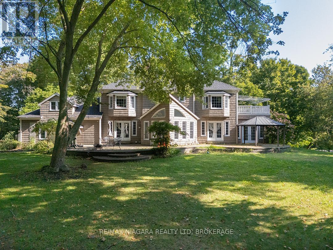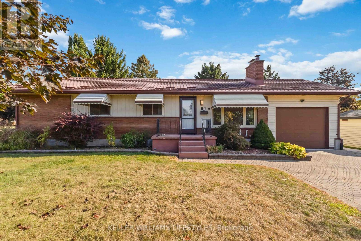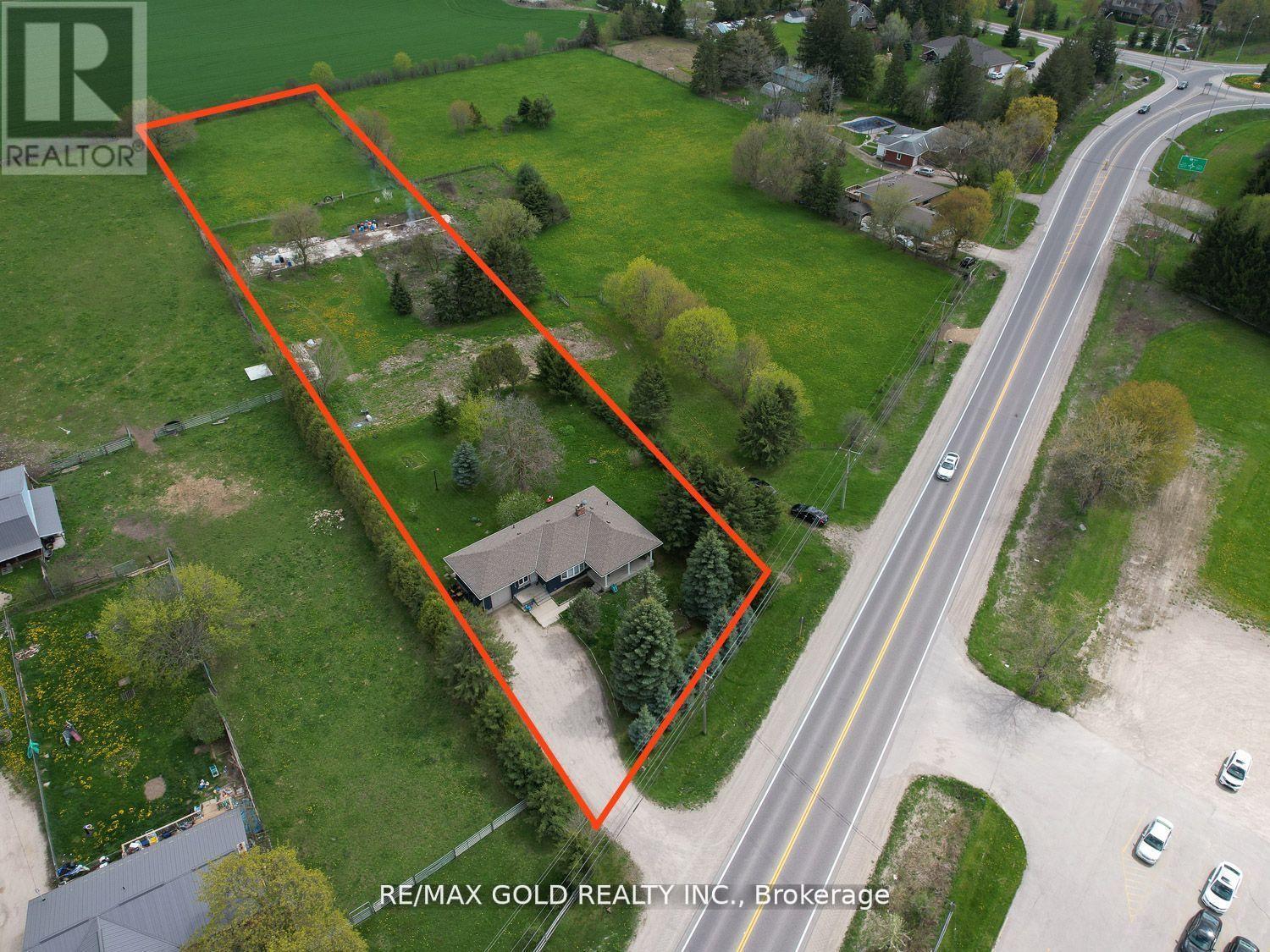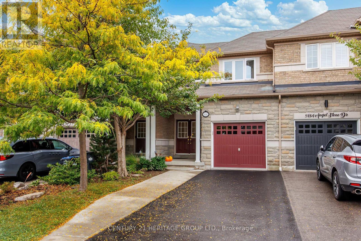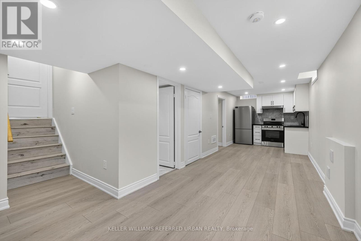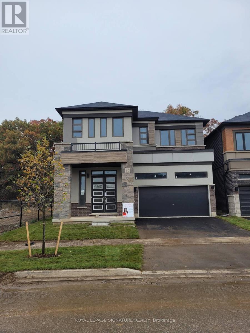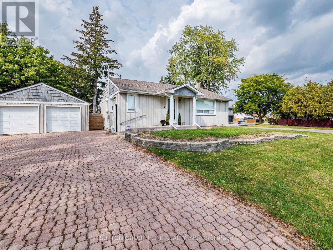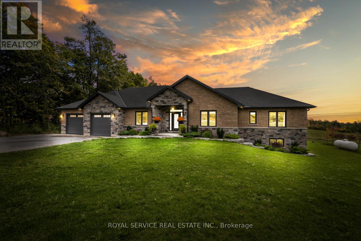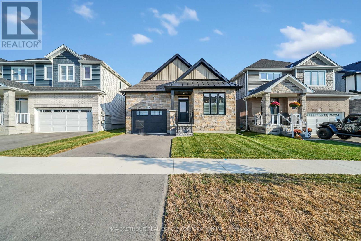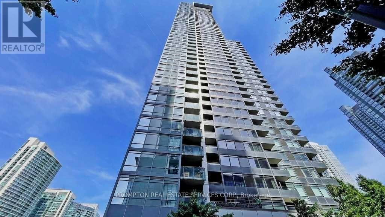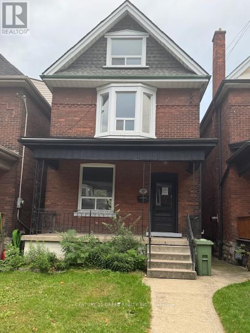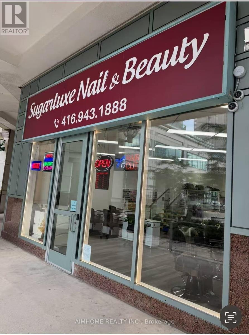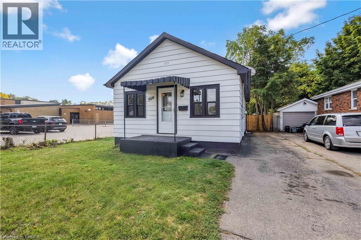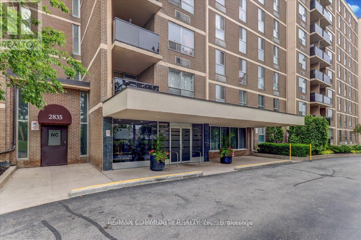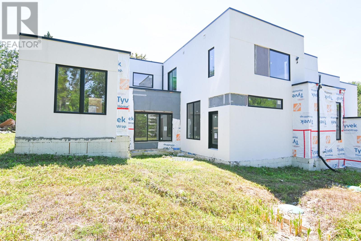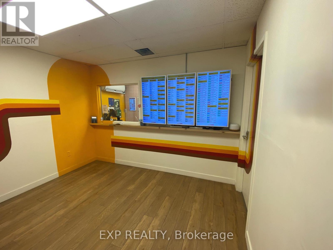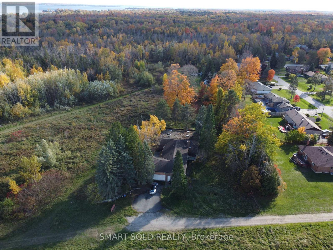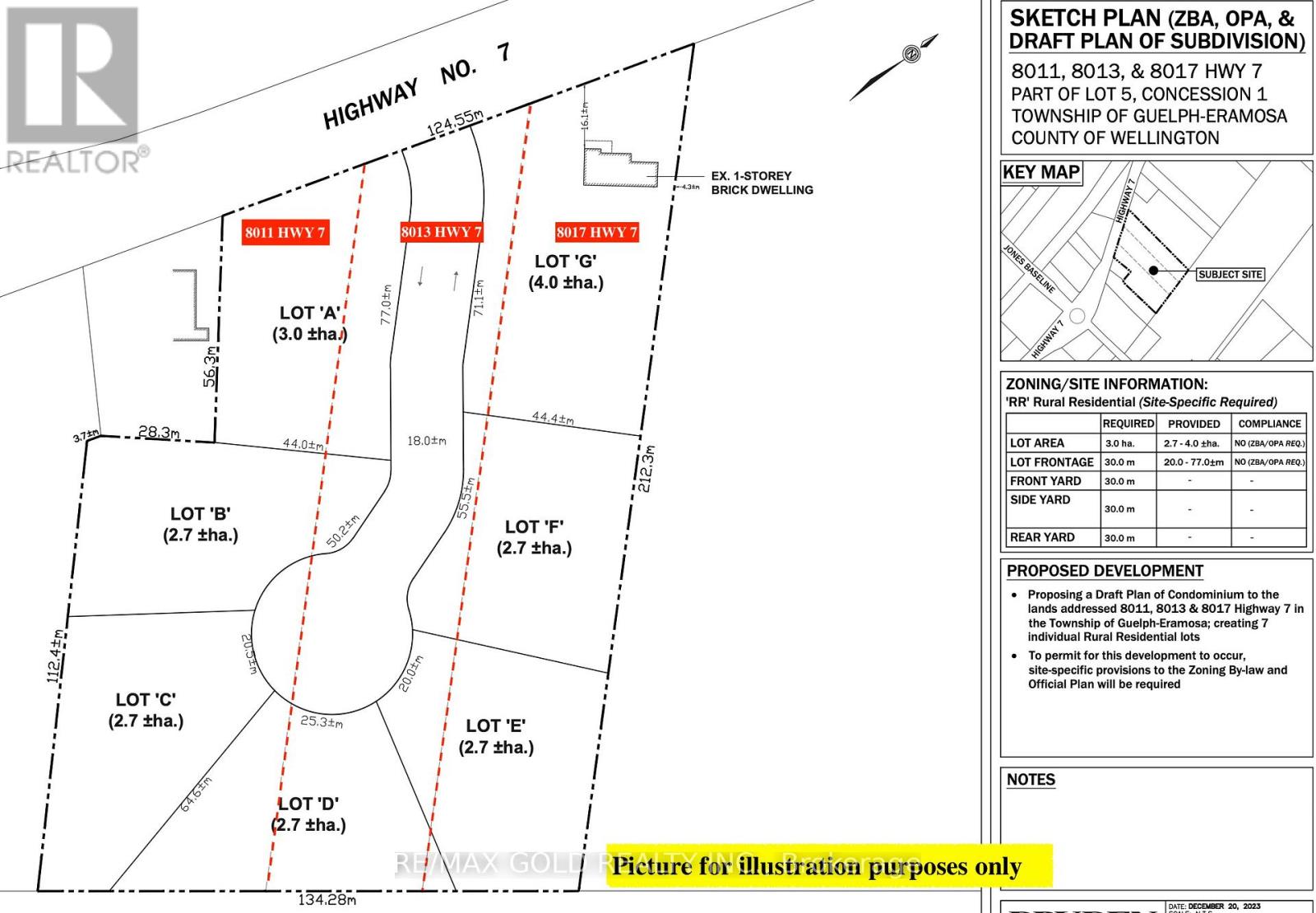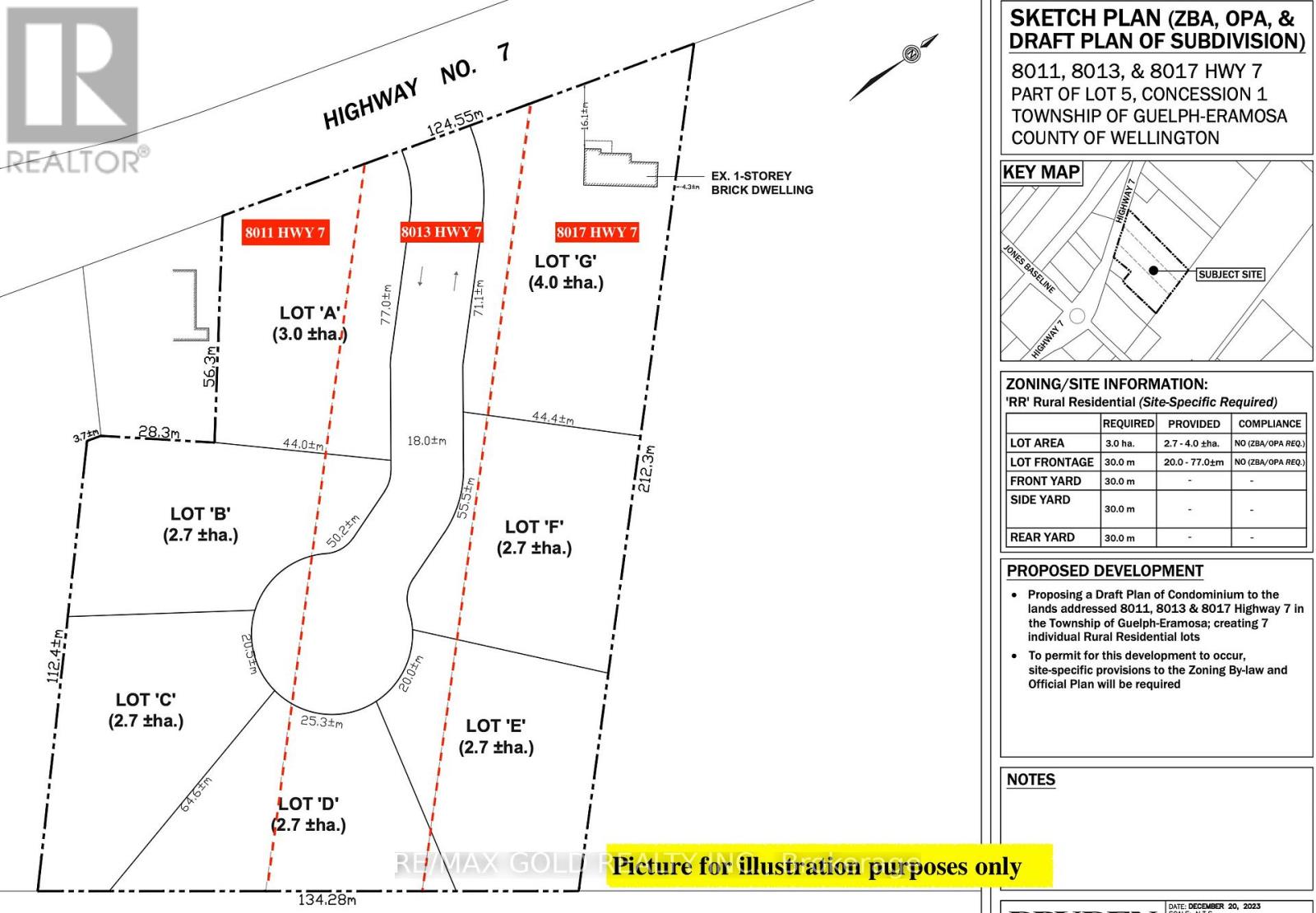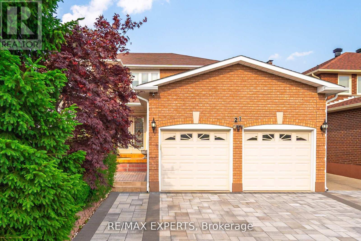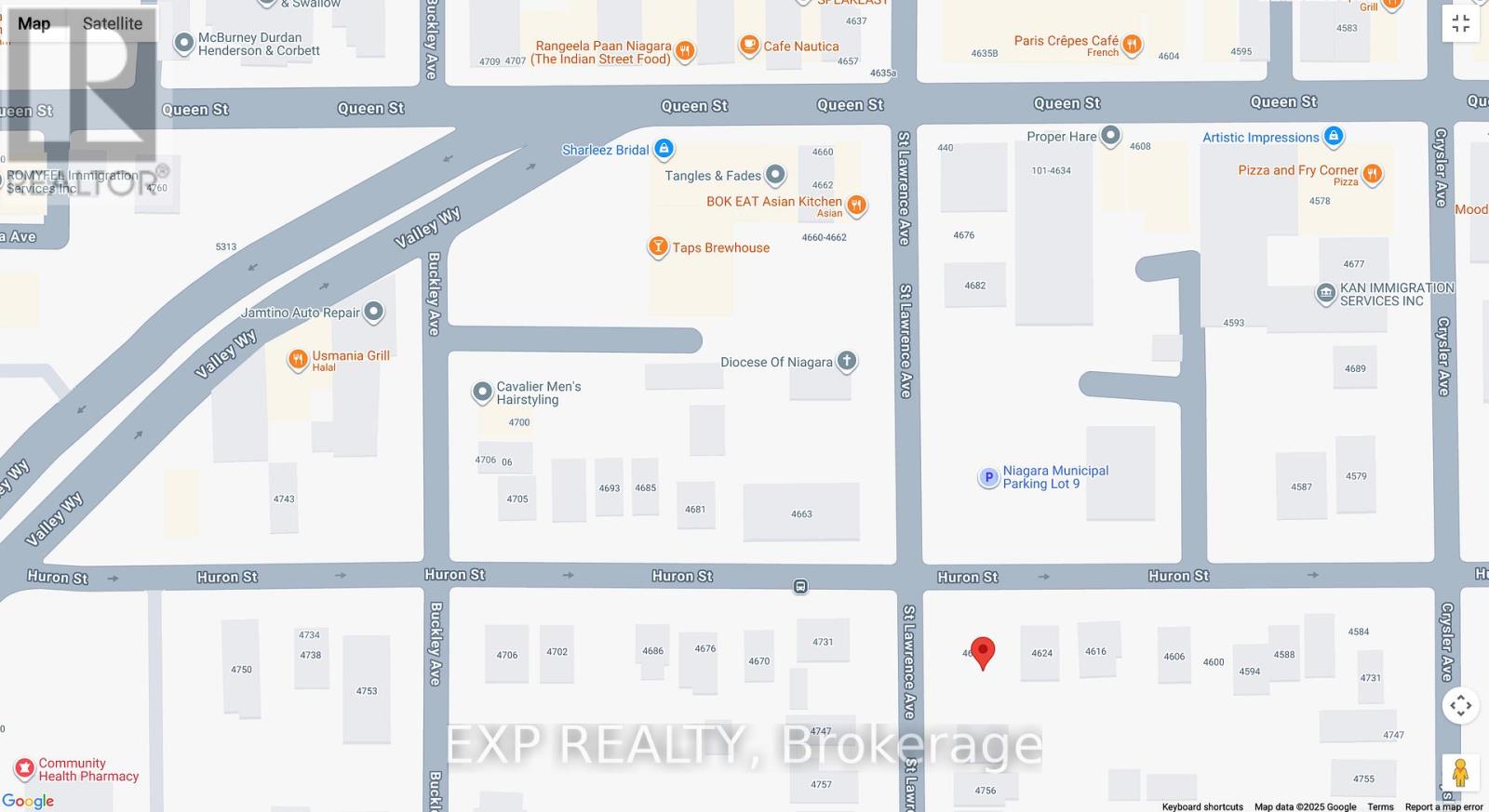0 Patrick Drive
Quinte West (Frankford Ward), Ontario
This prime 1.3-acre development site presents an exceptional opportunity for builders, developers, and investors. Recently rezoned to R3-23, the property now permits townhouse development. The site is subdivided into three individual blocks, each with its own frontage and depth, and a proposed plan to build a 4-plex townhouse on each block. Block A offers 119 feet of frontage and 153 feet of depth (0.42 acres). Block B consists of 123 feet of frontage and 152 feet of depth (0.43 acres), while Block C features 125 feet of frontage and 150 feet of depth (0.43 acres). Each block can be purchased individually or together as part of the full development package. (id:49187)
3-4 - 3401 Mcnicoll Avenue
Toronto (Milliken), Ontario
Exceptional opportunity to acquire a well-established badminton facility operating successfully for over 2 years. The business offers multiple courts, steady clientele, and strong growth potential. Ideal for investors or owner-operators looking to step into a turnkey operation with proven demand in the community. Dont miss out on this very good opportunity!*Stable Customer Base**Seller Assistance Available:if the buyer lacks prior experience in this industry,the current owner is willing to offer training and support for up to one year,ensuring a smooth transition and continued success.FFinancing support:our real estate team can assist with securing commercial loans for interested buyers,regardless of whither they have existing property.We have flexible financing options available,making it easier for qualified buyers to acquire the business. **EXTRAS** This is a rare opportunity to enter a thriving industry with an established foundation, and with the support of an experienced seller and a robust financing plan, it offers the potential for long-term success. (id:49187)
92 Stauffer Road
Bradford, Ontario
Welcome to this beautiful detached home featuring 4 spacious bedrooms, 3.5 bathrooms, and a double-car garage, ideally situated in the sought-after Nature's Grand community by LIV Communities in Brantford. Positioned on a premium lot with captivating views of the Grand River and lush surrounding greenery, this residence offers the perfect blend of natural beauty and modern comfort. The main floor showcases soaring 10-foot ceilings, upgraded windows, and large patio doors that flood the space with natural light, creating an open, airy atmosphere throughout. Designed with both style and functionality in mind, this home provides a serene retreat for quiet moments while offering plenty of room for family living. Each generously sized bedroom serves as a personal haven, ensuring comfort and privacy for all. The open-concept layout seamlessly connects the kitchen, dining, and living areas, making it ideal for both entertaining and everyday life. Perfectly located near the river, parks, ponds, and walking trails, the home also enjoys easy access to Hwy 403, conservation areas, and scenic pathways leading to the prestigious Brantford Golf & Country Club. Dont miss it. (id:49187)
100 Spruce Gardens Court
Belleville (Belleville Ward), Ontario
Welcome to this charming home featuring 2 main-floor bedrooms, 2 lower-level bedrooms, and 3 baths. Nestled in a tranquil, family-friendly neighborhood, this property is just minutes from top-rated schools, parks, shopping, transit, and major highways perfect for professionals and growing families alike. From the moment you arrive, you will appreciate the beautifully maintained front yard, manicured landscaping, and classic exterior that exudes warmth and curb appeal. Inside, the upper-level bedrooms are generously sized, featuring large closets and a soothing neutral palette. The primary suite provides a peaceful retreat, with enough space for a cozy seating area or office nook. Step outside to a fully fenced backyard complete with a deck/patio ideal for summer BBQs, gardening, or enjoying your morning coffee in a serene setting. Additional highlights include an attached garage with driveway parking, quality flooring, updated lighting fixtures, and tasteful, neutral decor throughout (id:49187)
5317 Upper Middle Road Unit# 422
Burlington, Ontario
Experience true penthouse luxury at the Haven building in Burlington's coveted Orchard community! This Spectacular 1-bedroom plus den, 2-bathroom suite redefines condo living with 1,209 sq ft of sun-drenched space soaring 10-foot ceilings that must be seen to be appreciated. Originally a two-bedroom plan, this unit has been brilliantly redesigned to create a massive, open-concept living room perfect for entertaining or enjoying the airy, light-filled ambiance. The updated chef's kitchen is the heart of the home, featuring gleaming quartz countertops, a large island, and premium stainless steel appliances. Unwind in your private primary retreat with a large walk-in closet and a spa-like ensuite bath. The versatile den makes an ideal home office or guest space. Enjoy morning coffee on your private balcony and the incredible convenience of a storage locker located on the same floor. The Haven offers an unbeatable lifestyle. Head up to the spectacular rooftop terrace with BBQs, a putting green, and panoramic views of the escarpment. The building also includes a gym, a party room, and an energy-efficient geothermal heating and cooling system for low-cost, year-round comfort. (id:49187)
53 Agincourt Road
Vaughan (West Woodbridge), Ontario
Nestled on a quiet crescent in one of Vaughan's most sought-after neighborhoods, this spacious and sun-filled raised bungalow offers exceptional versatility for families, investors, or multigenerational living. The home features generous principal rooms, two full family-sized kitchens, and a functional open-concept layout with hardwood floors throughout. Enjoy walkouts from the living/dining room to a front balcony, and from the bright finished basement with above-grade windows to a covered sunroom and private backyard ideal for an in-law suite or rental potential. The wide lot boasts mature trees, a large driveway with no sidewalk, and a garage. Perfectly located close to top-rated schools, parks, shopping, transit, major highways, and the airport, this rare opportunity offers solid construction, abundant natural light, and incredible potential in a prime setting. (id:49187)
307 - 172 Eighth Street
Collingwood, Ontario
The Galleries. One of Collingwoods Sought-After Condominiums. This beautiful 2-bedroom, 1-bath condo offers stylish living in a prime location. This bright third-floor unit features hardwood floors in the living and dining areas, an updated bathroom, and a modern kitchen with newer cupboards, countertops, appliances, and backsplash. It's move-in ready. Enjoy expansive southern views over Collingwood and beyond from the balcony, bedrooms and living room. The Galleries provides exceptional amenities, including a spacious and welcoming lobby with a concierge, underground parking, a main-floor storage unit, updated fitness and social rooms, and a guest suite. The condo fees include heat, air conditioning, water/sewer, and parking. Ideally located a short distance from shopping and near the Collingwood Trail system and public transit. Plenty of guest parking available. (id:49187)
6 Church Street
King (Schomberg), Ontario
Wow Opportunity To Live In A Totally Updated Century Home Lots Of Original Charm New Bathrooms, New... High-End Windows/ Sills Top Quality Front & Side Entry Doors, Pot Lighting, Wiring Throughout, Furnace/Central Air, Car Port/Driveway Water Softener, Washer & Dishwasher$$$ Spent On Updates Quaint Town Of Schomberg Village, Walk To Restaurants, Shops Pubs Grocery Lcbo Beer Library Trisan Centre Smaller No Maintenance Lot! Perfect for busy professional Commercial zoning possible (id:49187)
131 Seahorse Avenue
Brampton (Madoc), Ontario
Discover this stunning Lakeland semi-detached home with a finished basement in a peaceful, family-friendly Brampton neighborhood! Offering 3+ den +1 bedrooms and 3.5 baths, this home features a bright open-concept design with separate living and dining areas, plus a fully renovated modern kitchen with quartz countertops and plenty of storage. Upstairs, you'll find a spacious primary suite with an ensuite, three additional bedrooms, and a full bath, while the finished basement provides extra living space or potential income. An extended driveway accommodates 34 vehicles, and the private backyard is perfect for entertaining or family fun. Enjoy an unbeatable location steps from scenic lake trails, parks, shopping, Trinity Commons, GO Transit, dining, and easy access to Highways 410 & 407. A home that combines comfort, convenience, and breathtaking views year-round! (id:49187)
909 - 150 East Liberty Street
Toronto (Niagara), Ontario
Welcome to Unit 909 at 150 East Liberty Street Liberty Place Condos! This bright and modern studio suite offers an open-concept layout with soaring 9' ceilings, floor-to-ceiling windows, and a private balcony with skyline views, with parking ! The sleek kitchen features granite countertops, stainless steel appliances, and plenty of storage, while the spacious living/sleeping area offers flexible functionality. Enjoy laminate flooring throughout, a well-appointed 4-piece bath, and in-suite laundry for added convenience. Located in the heart of Liberty Village, steps to shops, cafes, restaurants, Metro grocery store, and TTC transit. Enjoy premium building amenities including 24-hr concierge, gym, yoga studio, party room, guest suites, and a rooftop terrace with BBQs. Perfect for first-time buyers, investors, or young professionals looking to live in one of Torontos most vibrant neighbourhoods. Move-in ready! (id:49187)
1015 Weston Road
Toronto (Mount Dennis), Ontario
A rare mixed-use opportunity in a rapidly growing neighborhood.Main Floor:Prime street-front retail space with wide frontage, excellent exposure, and abundant natural light. Bright, open, and ideal for a variety of businesses. Located in a high foot-traffic area for strong commercial value.Second Floor:A versatile space perfect for residential use, office conversion, or additional income generation. Easily customizable to suit your needs.Additional Features:Separate basement (sqft not included) with its own entranceAmple on-site parkingTwo kitchens & three bathrooms throughout the buildingTwo hydro metersBackwater valve installed2019 flat roofPotential to add a third floor for expanded space or increased revenueLocation Highlights:Steps to the new Eglinton LRT, library, TTC stops, major highways, schools, and a wide selection of restaurants and local amenities.Perfect For: Investors seeking strong rental income End users looking to combine business operations with comfortable living space. (id:49187)
62 Walford Road
Markham (Middlefield), Ontario
Welcome to 62 Walford Rd, a stunning detached home in the highly sought-after Middlefield neighbourhood of Markham offering over 3,000 sq ft of total living space including a finished basement! This exceptional property sits on a huge lot with a spacious backyard, perfect for entertaining or enjoying serene outdoor living. Boasting 4+2 bedrooms and 4 bathrooms, it's ideal for growing families or multigenerational living. Hardwood floors flow throughout the main living areas, adding warmth and elegance to every room. The oversized master bedroom features his & hers closets and a 4-piece ensuite, creating a private retreat. The fully finished basement with a separate entrance offers a versatile space for an in-law suite, home office, or recreation area. Located on a quiet, family-friendly street, this home combines privacy with convenience. Close to top-ranked schools, parks, shopping, transit, and highways 407/401, it's in one of Markham's most high-demand neighbourhoods. Don't miss the chance to own this beautifully maintained home. It is a perfect blend of space, style, and location! (id:49187)
10187 Lakeshore Road W
Wainfleet (Lakeshore), Ontario
Camelot Hill Estate. Set on 1.2 acres of manicured grounds framed by mature trees, this custom-built Georgian Colonial offers over 3,700 square feet of timeless design and refined living space. Perched on a hillside overlooking winding Lakeshore Road West, this home has a dominant presence and is just outside of the lakeside town of Port Colborne.The columned entrance leads to a grand foyer that introduces a sweeping oak staircase and flows into formal living and dining rooms, each anchored by classic detailing. A main-floor office, sun-filled Florida room with French doors to the terrace, and a warm family room provide both formal and casual spaces. The kitchen, updated with new cabinets and flooring in 2022, blends tradition with modern function granite counters, high-end appliances, and an adjoining breakfast area overlooking the grounds.The upper level has 4-5 spacious bedrooms and 2.5 updated baths. Restored hardwood floors, two fireplaces, and an abundance of natural light reinforce the homes enduring character. The lower level is unfinished providing extra space for future finishing and expanding the living space of this grand home.Extensive updates include: new roof (2021), new windows and doors (2022), garage doors, lighting, and a new water system. A dedicated internet tower ensures reliable high-speed connectivity.The landscaped property is equally impressive with terraces, gardens, and a heated garden shed all creating spaces for gathering, relaxing or creating, while nearby lake access at Cedar Crest Road connects you to sandy Camelot Beach and the shoreline of Lake Erie.10187 Lakeshore Road is an unmatched, exceptional estate in a serene wooded setting and offers quick possession. (id:49187)
823 Craven Road
Toronto (Greenwood-Coxwell), Ontario
Welcome to 823 Craven Rd., where lifestyle and comfort converge in your very own slice of heaven. This lovingly maintained 2-bed, 2-bath semi offers the perfect condo alternative for first-time buyers, young families or downsizers looking for a home with heart. With neutral décor throughout, the warm and inviting main floor flows easily from living to dining to kitchen, creating a space as functional as it is charming. Perfect for entertaining or cuddling up after work. The low-maintenance backyard patio provides a shady retreat to gather with friends and family - with a blank wall perfect for projecting movies on nights in, while the upstairs terrace beckons you to unwind with a toast as the sun sets over the city your personal golden hour escape. Tucked into one of Toronto's most vibrant East End communities, you're steps to Greenwood Park, Monarch Park, and the cultural energy of Little India, while The Beaches and Danforth are just minutes away. Explore a neighbourhood alive with notable restaurants, cozy cafés, local breweries, butchers, food shops, schools, library, pet stores and even a bowling alley...with the option to do your errands on foot, the ultimate luxury! Transit options abound, with both subway and streetcar just footsteps away. This is where convenience meets character, and where community becomes home. (id:49187)
3206 - 10 Tangreen Court
Toronto (Newtonbrook West), Ontario
South Facing 3 Bedrm Suite With Breathtaking, Unobstructed Panoramic scenery offering a unique perspective of the city skyline and Surrounding Landscapes. Tons of Natural Light Offers a Healthy Indoor Life!. Features Include All Inclusive Maintenance Fee,2 Car Underground Parking(Side by Side,Conveniently Located Right In Front of Elevator Entrance) , Large Ensuite Locker(2.74*0.91 Metre).Steps To Everything from Shopping Mall, Transit(Ttc),Schools,Parks,Restaurants To More! (id:49187)
1 - 1395 Dougall Avenue
Windsor, Ontario
2 Bed room unit. Located in a lively neighbourhood. Close to all essential amenities. Transitat your door step. Corner unit, in a family oriented neighbourhood. Tenant will be responsible for half the utilities (shared with the upper unit tenants). Upgraded kitchen and washroom.Ensuite laundry. Clean and freshly painted. Upgraded LED light allover the unit. Nice privatebackyard with nice greenery, good for BBQ and small kids pool. Good for a small family. Newcomers are welcomed. (id:49187)
2 - 1395 Dougall Avenue
Windsor, Ontario
3 Bed room unit. Located in a lively neighbourhood. Close to all essential amenities. Transitat your door step. Corner unit, in a family oriented neighbourhood. Tenant will be responsiblefor half the utilities (shared with the lower unit tenants). Upgraded kitchen and washroom.Ensuite laundry. Clean and freshly painted. Upgraded LED light allover the unit. Nice privatebackyard with nice greenery, good for BBQ and small kids pool. Good for a small family. Newcomers are welcomed. (id:49187)
2119 - 25 Kingsbridge Garden
Mississauga (Hurontario), Ontario
Welcome to The Mansion Condos at 25 Kingsbridge Garden Circle and Skymark West by Tridel. This stunning 2-bedroom + den, 2-bathroom suite offers a spacious and thoughtfully designed layout in one of Mississauga's most desirable communities. Step inside to find an open-concept kitchen, a bright and airy living and dining area, and a versatile den perfect for a home office, reading nook, or guest space. The primary bedroom includes a full ensuite, while the second bedroom and bathroom offer comfort and privacy for family or guests. Residents enjoy access to premium building amenities including a fitness center, indoor pool, party room, squash and tennis courts, bowling alley, billiards room, Virtual golf simulator / driving cage, Library & lounge areas. and secured underground parking. The building is surrounded by parks, shopping malls, dining destinations, and provides excellent transit options for easy commuting. Major highways (403, 401, and QEW) are just minutes away, ensuring quick access across the GTA. Families will appreciate the proximity to top-rated schools, while professionals will love the balance of convenience, comfort, and lifestyle that this vibrant neighborhood provides. Don't miss this opportunity to own a spacious condo in the heart of Mississauga. (id:49187)
233 - 125 Shoreview Place
Hamilton (Stoney Creek), Ontario
Discover the best of waterfront living! This beautifully designed 1- bedroom + den condo is located in Stoney Creek's highly sought-after lakeside community, offering bright and airy open - concept living with modern finishes throughout. The sleek kitchen features stainless steel appliances, crisp cabinetry, and elegant details that perfectly blend style and functionality. Added convenience include underground parking and a dedicated storage locker. Enjoy a Lifestyle of comfort with access to resort inspired amenities such as a fully equipped fitness centre, a stylish party room, and a rooftop terrace boasting breathtaking panoramic views of Lake Ontario. Perfect for professionals, first time buyers, r downsizers, this condo offers the ideal balance of modern living and the tranquility of a true waterfront retreat. (id:49187)
28 Hettersley Drive N
Ajax (Central West), Ontario
3 plus 1 bedrooms and 3.5 washrooms upper level. Finished basement. Intersection of Westney and Kingston. 3 minutes drive to Ajax GO station. Near Pickering border. Bus stop nearby. 1 garage and 4 drieway parking. All Utilities to be paid by client. Only AAA clients (id:49187)
2113 - 6 Dayspring Circle
Brampton (Goreway Drive Corridor), Ontario
Welcome to this Fabulous Two-Bedroom, Plus a Huge Den, or Extra Bedroom with Two Full Bathrooms and One Underground Parking Space. Absolutely Perfect for First-Time Buyers or Investors! Conveniently Located on the Main Level, Near the Main Entrance to the Building. Featuring an Open-Concept and Very Spacious Condo Unit, Complemented by a Walk-Out to a Balcony and BBQ Area! The Master Bedroom Features a Walk-In Closet and a Full Ensuite. You'll Enjoy the Modern Updated Kitchen with Brand New Countertops and Cupboards. Fantastic Location with Easy Access to Highways, Transit, Schools and Colleges, Grocery Stores, and Many More Amenities! ALL OFFERS WILL BE CONSIDERED. FLEXIBLE CLOSING DATE. (id:49187)
20 Beatty Avenue
Hamilton (Industrial Sector), Ontario
1 1/2 storey home. 3 bedrooms plus 2nd floor den. Main floor primary bedroom. Side drive plus large yard. (id:49187)
20 Beatty Avenue
Hamilton, Ontario
Spacious 1 1/2 storey home featuring 3 architectural dormers on 2nd level for additional space. This home has 3 bedrooms plus a 2nd floor den. Main floor features primary bedroom, kitchen, living room, dining room, 4 piece bath. Double side drive for 4 cars and access to large yard for additional vehicle parking/storage. Side door to large unfinished basement. Convenient QEW Toronto and QEW Niagara access from Nikola Tesla Blvd. Excellent property for value driven homebuyers, investors and business owners. All sizes approximate and irregular. (id:49187)
501 - 40 Nepean Street
Ottawa, Ontario
This bright and stylish 1-bedroom + den condo offers the ultimate urban lifestylejust steps from Parliament Hill, the ByWard Market, Rideau Canal, National Gallery, top-rated restaurants, clubs, and shopping.Featuring gleaming hardwood floors, ceramic tile in wet areas, granite countertops, and six included appliances, this unit offers both comfort and convenience. The spacious den is perfect for a home office or guest space.Enjoy premium amenities at The Tribeca Club, including a 4,500 sq. ft. private recreation centre and a beautifully landscaped 7,000 sq. ft. terrace. Need groceries? Walk to Sobeys in your slippers it's located right in the building! Perfectly suited for young professionals, this well-managed building has a dynamic, social vibe. Includes underground parking and a storage locker. Don't miss this opportunity to live where the city comes alive! Some photos from when previously tenanted. (id:49187)
503 - 40 Nepean Street
Ottawa, Ontario
Welcome to Tribeca South where downtown living meets modern style.This bright and spacious 2-bedroom, 2-bath condo has it all: underground parking, a storage locker, and a sun-soaked interior wrapped in floor-to-ceiling windows. Recently upgraded marble tile flooring flows through the main living areas, adding a sleek, luxurious feel, while the bedrooms keep their warm hardwood finishes for the perfect blend of style and comfort. Quartz countertops, stainless steel appliances, and custom blackout/privacy blinds complete the polished look. Step outside your door and enjoy resort-style amenities: a 24-hour concierge, 7,000 sq. ft. landscaped terrace, 4,500 sq. ft. recreation centre with a lap pool and cutting-edge fitness facility, plus rooftop access with jaw-dropping panoramic views of the city. Need groceries? Farm Boy is right downstairs. Want a night out? You're just steps from the ByWard Market, Rideau Canal, Parliament, Elgin Streets buzzing dining scene, and endless shopping and entertainment.Vacant and move-in ready, this is your chance to own a stylish downtown retreat in one of Ottawas most coveted addresses. Life at Tribeca South isn't just convenient it's connected, vibrant, and full of energy. Some photos from when previously tenanted. (id:49187)
21 Arnprior Road
Brampton (Northwest Brampton), Ontario
Spectacular 2 Bedroom, 2 Bathroom Townhouse Located In Mount Pleasant Community, Right Next To Go Station, School, Civic Square, Library. Stainless Steel Appliances, Breakfast Bar, Walkout To Balcony For BBQ. (id:49187)
10187 Lakeshore Road W
Wainfleet (Lakeshore), Ontario
Camelot Hill Estate for Lease. This home is an excellent solution for executives on temporary assignment, those in between moves, or anyone looking for a fully appointed residence while building or relocating. Set on 1.2 acres of manicured grounds framed by mature trees, this custom-built Georgian Colonial offers over 3,700 square feet of timeless design and refined living space. Perched on a hillside overlooking winding Lakeshore Road West, this home has a dominant presence and is just outside of the lakeside town of Port Colborne.The columned entrance leads to a grand foyer that introduces a sweeping oak staircase and flows into formal living and dining rooms, each anchored by classic detailing. A main-floor office, sun-filled Florida room with French doors to the terrace, and a warm family room provide both formal and casual spaces. The kitchen, updated with new cabinets and flooring in 2022, blends tradition with modern function granite counters, high-end appliances, and an adjoining breakfast area overlooking the grounds.The upper level has 4-5 spacious bedrooms and 2.5 updated baths. Restored hardwood floors, two fireplaces, and an abundance of natural light reinforce the homes enduring character. The lower level is unfinished. Extensive updates include: new roof (2021), new windows and doors (2022), garage doors, lighting, and a new water system. A dedicated internet tower ensures reliable high-speed connectivity.The landscaped property is equally impressive with terraces, gardens, and a heated garden shed all creating spaces for gathering, relaxing or creating, while nearby lake access at Cedar Crest Road connects you to sandy Camelot Beach and the shoreline of Lake Erie.10187 Lakeshore Road is an unmatched, exceptional estate in a serene wooded setting. This home is also offered for sale. (id:49187)
Upper - 61 Delaware Street S
Middlesex Centre (Komoka), Ontario
Welcome to your new home in the heart of Komoka. This spacious main-floor unit offers three bright bedrooms, one full bathroom, and a large open-concept living area designed for both comfort and functionality. The modern kitchen features ample cabinetry and prep space, ideal for everyday living or entertaining. With all utilities included in the rent, this home provides excellent value and convenience. Enjoy private access to a large backyard, offering plenty of room for outdoor relaxation or gatherings with family and friends.Located in a quiet, family-friendly neighbourhood, this property combines small-town charm with easy access to city amenities. Nearby schools, parks, and local shops make it a great choice for families and professionals alike. Commuters will appreciate the quick drive to London while enjoying the peaceful surroundings Komoka is known for. AvailableNow, this home is ready to welcome its next residents. (id:49187)
8017 Highway 7 S
Guelph/eramosa, Ontario
Great Opportunity To Purchase This Completely Renovated 3 Bedroom Bungalow With Finished Basement, Situated On 2 - Acre Lot With Approx. 142.82 Feet Frontage On Highway 7, Great Location For Future Development Or To Built A Custom Home, All Brick Bungalow With Separate Dining & Living, Walk-Out To Backyard And Separate Front Entrance. Fully Finished Basement Complete With Great Room, 3Pc Bath And Laundry Room And Storage Room. Long Wide Driveway Provides Plenty Of Parking. ( All 3 lots of approx. 6 acres (8011,8013 & 8017 Hwy 7 can be bought together) (id:49187)
5182 Angel Stone Drive
Mississauga (Churchill Meadows), Ontario
Beautifully Maintained FREEHOLD Townhome in Prime Churchill Meadows Has All You Need!! Spacious - Approx.1500Sq.F , Filled With Sunlight Open Concept Main Floor Features 9''Ceilings, All Newer Windows(2022), Hardwood Floors & Upgraded Kitchen W/Granite Counters. Upper Level Provides Three Generous Size Bedrooms. Entertain Family In Professionally Finished Bsmt W/3pc Wrm. No Sidewalk, Fully Fenced Backyard W/Deck! North Side Of Townhome Attached By Garage Only. Great Location!! Minutes to Hwy 401/403/407, Schools, Parks, Shopping (id:49187)
Basement - 47 Bramsey Street
Georgina (Sutton & Jackson's Point), Ontario
Welcome to this brand-new basement unit, thoughtfully designed for comfort and convenience. Featuring a separate private entrance and one dedicated parking space, this home is ideal for a professional seeking a quiet retreat.Inside, you'll find a spacious bedroom plus a versatile den, perfect as a stylish media room or home office. The open-concept living and dining area offers plenty of room to unwind, while the modern bathroom with shower adds a sleek, contemporary touch. For your convenience, the unit includes in-suite laundry.Located in Sutton, just a short drive to all major amenities and only 10 minutes from Sibbald Point Provincial Park, this home blends everyday practicality with the beauty of nature close by. (id:49187)
95 Macklin Street
Brant (Brantford Twp), Ontario
UNBEATABLE PRICE! MOVE-IN IMMEDIATELY! THIS WONT LAST LONG! DONT WAIT, ACCEPTING OFFERS NOW! Schedule your private viewing before it's gone! Move in IMMEDIATELY or as a perfect an investment to rent out multiple rooms. This stunning brand-new detached CORNER LOT home featuring an elegant Hardwood floor, ALL BRICK exterior, 3159 sq ft. Your dream home is back against the serene tree lines, where tranquility meets privacy-no neighbours insight at the back. This exceptional property offers 5 bedrooms and 4 bathrooms, a double-car garage. Situated in the upcoming Nature Grand community in Brantford. Don't miss out on the exquisite Adonis Model 6, Elevation C. The premium corner lot is worth $50,000 and over $60,000 in upgrades. All-brick around the house, 10 ft ceiling, hardwood and upgraded oak stairs with premium posts and spindles. The basement upgraded large windows, full with natural light. It's not just a home; it's a luxury lifestyle. Minutes to Grand River, High 403, Downtown Brantford, Wilfrid Laurier University Campus, Costco, YMCA, golf courses, schools, trails, parks, plazas and all other amenities. (id:49187)
107 Martha Street N
Caledon (Bolton West), Ontario
A well-maintained property with plenty of space to enjoy In A Desirable BoltonThe main floor features a bright and functional layout with spacious principal rooms, including a welcoming living area. The kitchen provides ample cabinet space and easy access to the backyard, making it a great spot for everyday living and entertaining. Three well-sized bedrooms and a full bath complete the main level.The finished basement offers additional living space, including a large recreation room, second bathroom, and flexible areas that can be used for a home office, gym, This charming 3-bedroom, 2-bath detached bungalow is located in the heart of Bolton and offers the perfect combination of comfort, convenience, and opportunity. Set on a mature lot in a family-friendly neighborhood, this home is ideal for first-time buyers, families, or downsizers looking for versatile level adds both comfort and value, giving families plenty of room to grow. Outside, the private backyard is perfect for children to play, summer barbecues, or simply relaxing in a quiet setting.Situated within walking distance to schools, parks, shopping, and local amenities, and just minutes to major commuter routes, this home offers both lifestyle and convenience. Whether youre looking to move right in or update with your own personal touch, 107 Martha Street is a wonderful opportunity to make a home in one of Boltons most desirable locations.Property is also available for lease MLS #W12588392 (id:49187)
381 Sharpe Line
Cavan Monaghan (Cavan Twp), Ontario
Set on just over two acres in the scenic hills of Cavan, 381 Sharpe Line is a custom-built, multi-generational home offering both privacy and functionality. This spacious residence features a total of six bedrooms, five bathrooms and two full kitchens thoughtfully designed to accommodate extended family living with a separate in-law suite with private entrance and separate deck. The main floor showcases a large, custom-designed kitchen with stainless steel appliances, granite countertops, and an oversized island that overlooks a bright living room with a floor-to-ceiling propane fireplace. Expansive windows invite natural light and reveal breathtaking views, with walkouts to a private deck. A separate dining room overlooks the front yard, while three bedrooms and three bathrooms provide ample space, including a convenient laundry area with garage access and a pass-through to the in-law suite.The lower level offers a versatile layout with two additional bedrooms, a three-piece bathroom, and an expansive family room complete with a bar area. Additional highlights include a custom wine cellar, exercise room, office or den, generous storage, and both front and back staircases. The in-law suite is fully self-contained and includes a custom kitchen, dining area, comfortable living room with deck access, large bedroom with double closets, and a four-piece bathroom with laundry. A two-car garage provides direct access to the home and features a separate man door. The large lot offers potential for a workshop at the rear. Located just 10 minutes from Peterborough, 5 minutes to Highway 115 and 20 minutes to Highway 407, this home also enjoys nearby access to Cavan Creek Park & Trails and local conveniences. This beautiful custom home is well-positioned for convenience while offering privacy and exceptional outdoor space. (id:49187)
228 Haylock Avenue
Centre Wellington (Elora/salem), Ontario
Welcome To This Stunning New Community In Elora - South River. This Beautiful Bungaloft Features A Very Bright & Open Concept From The Front To The Back Of The Home. Features Include A Grand Entrance With B/I Storage & Bench, Gorgeous Dining Room With Added Transom Window For Bright Light, Stunning Hardwood Floors, Upgraded Servery With Sink, Vaulted Ceilings Leading Up To Loft With Open Staircase, Upgraded Kitchen With Huge Island & S/S Appliances, Great Room With B/I Fireplace & Mantle, Stunning Light Fixtures, Laundry On Main Level, Oversized Garage With Overhead Storage, Large Primary Bedroom & 4-PC Ensuite On Main Level With Large W/I Closet, Separate Powder Room On Main Level, Grand Open Concept Loft On Second Level That Can Be Used Multiple Ways - Second Family Room/Office/Play Area/Etc..., & 2 More Bedrooms With Separate Ensuite On Second Level. This Home Is Conveniently Located Near Highways, Shopping, Hospital, Transportation, Schools & Parks. You'll Fall In Love With The Charm Elora Has To Offer. This Home Is A Must-See! (id:49187)
2715 - 25 Telegram Mews
Toronto (Waterfront Communities), Ontario
Great Opportunity To Live In The Montage Condominiums In City Place! Bright & Open High Floor 1 Bedroom + Study Suite Comes With Parking! Enjoy Beautiful City Views From The North Facing Unit. Open Balcony With 180 Degree View - CN Tower & Lake. Steps To Toronto's Harbor Front, Rogers Centre, Sobeys, Restaurants, The Well, Financial & Entertainment Districts, Newly Community Center, Daycare Facility And School. Great For Investment Property And Urban Living! (id:49187)
37 Gladstone Avenue
Hamilton (St. Clair), Ontario
Property Is Being SOLD 'AS IS'. Property Is Located Close To Transits & Schools. Requires Tender Loving Care Repairs. SEE ADDITIONAL REMARKS TO DATA FORM. (id:49187)
6a Yonge Street
Toronto (Waterfront Communities), Ontario
A Rare Opportunity To Buy hair Salon Part Business Without Property In Prime Downtown Toronto. Great Exposure. Solid Clients From Office/Business/Condo Residents. This Turnkey Business Is Ready For You. Conveniently accessible by public transit and major roadways, this location is close to popular attractions, dining, and entertainment options. (id:49187)
50 Morton Avenue
Brantford, Ontario
Discover the Charm of 50 Morton Avenue. Welcome to this inviting residence that seamlessly combines comfort and practicality. This refinished property offers a functional main floor, featuring two bedrooms and an open-concept living and dining area, illuminated by natural light through two skylights. The eat-in kitchen provides an ideal space for family meals and gatherings. The lower level includes a spacious third bedroom, a second bathroom, and a versatile recreation room. Step outside to a spacious yard, perfect for social gatherings or relaxation, overlooking a generously sized, fully fenced yard—an excellent space for children or pets to play freely. Situated conveniently near Prince Charles Elementary School and within close proximity to shopping centers, major highways, and additional amenities. This property represents an exceptional investment opportunity for your family. (id:49187)
919 - 2835 Islington Avenue
Toronto (Humber Summit), Ontario
Well-maintained Corner Unit Fully Renovated condo in a highly desirable neighborhood, just a short walk from the brand-new Finch LRT. This spacious 3-bedroom, 2 full bathroom, 2 Tandem Parking unit boasts a sunny West/East exposure and features a large balcony.The functional and spacious layout includes good-sized principal rooms and convenient in-suite laundry. Located at the prime intersection of Islington & Finch. Enjoy the convenience of TTC and transit at your doorstep, with schools, Rowntree Park, shopping, and a mall all within walking distance. Additionally, you will have quick access to Hwy 400 and Hwy 427. (id:49187)
21899 Old Highway 2 Highway
South Glengarry, Ontario
Strategically positioned with highway frontage and exceptional accessibility, this fully secured and fenced 7.8-acre commercial highway site is a rare opportunity for logistics, warehousing, and industrial users seeking versatile space with premium visibility. The property features two industrial buildings totaling over 8,000 sq. ft., offering high-clearance warehousing, functional office space, and a showroom. Key highlights include multiple drive-in doors, clear heights up to 14'5", a mix of open warehouse and private office configurations, and ample yard space for outdoor storage and fleet operations. With enhanced security, prime exposure, and seamless access to a high-demand corridor, this property is well-suited for a range of users looking to scale efficiently. All construction materials currently on site will be removed by the seller prior to closing. Brochure link can be found under Property Summary. (id:49187)
1778 Central Street
Pickering, Ontario
This home will be something special. It Is 80% completed leaving just the best bits for you to create your dream living space. The room layout is from the plans but there is plenty of opportunity for you to re arrange to suit your life style. Planned for 8 bathrooms and 7 bedrooms a chefs kitchen , a magazine worthy primary luxury suite with a walk out terrace, Home office, in law suite a gym are just a few of the delights this home can offer. 10 ft ceilings grace multiple rooms. The home is bright and modern, with floor heating ,well and septic to keep utility bills down. This home is built for luxury ,and is priced to sell. BUYER TO FINISH. Taxes will be re assessed on completion. Construction site DO NOT walk with out an appointment. (id:49187)
2 - 5741 Finch Avenue E
Toronto (Malvern), Ontario
Turnkey Licensed Cannabis Dispensary For Sale! Rare chance to own a fully licensed, well-established operation with super low rent of just $1,550/month (all in). Business features high sales, strong profit margins, and steady customer base (as per seller). 5-year lease. Tremendous growth potential through expanded marketing, delivery options, and community engagement. A true turnkey opportunity for entrepreneurs seeking to step into the fast-growing cannabis retail sector with minimal overhead and maximum upside. (id:49187)
2849 Clarkesville Street
Innisfil, Ontario
Huge Potential Of Development Just 3 Mins Away from Innisfil Beach. Unlimited Possibilities Await: With Close To 39 Acres Of Land, Existing Homes Nearby, And A Double-garage Raised Bungalow w/ A Finished Basement & Enclosed Swimming Pool Offering Income-generating Potential, This Property Offers Incredible Opportunities. Located In A Serene Area of Simcoe County, Yet Only A Short Drive To Essential Conveniences And Lake Simcoe. (id:49187)
8011 Highway 7 S
Guelph/eramosa, Ontario
This spacious 2.2-acre vacant lot fronting on to Highway 7, offers a prime opportunity to build your ever wanted dream home or invest in for the future commercial/industrial potential, established neighborhood. Situated on Highway 7 with easy access to electricity, and gas. The lot features level terrain with few trees front, providing natural privacy. Zoned Residential, it allows for single-family construction and possible accessory structures. Conveniently located just 8 minutes from Guelph University and downtown , schools, shopping, and parks. Dont miss this ready-to-build parcel in a fast-growing area of Guelph! adjusting lot of approx. 1.8 acres for sale as well. (id:49187)
8013 Highway 7 S
Guelph/eramosa, Ontario
This spacious 1.80 -acre vacant lot With approx. 142 feet frontage offers a prime opportunity to build your ever wanted dream home or invest in for the future commercial/industrial potential, established neighborhood. Situated on Highway 7 with easy access to electricity, and gas. The lot features level terrain with few trees front, providing natural privacy. Zoned Residential, it allows for single-family construction and possible accessory structures. Conveniently located just 8 minutes from Guelph University and downtown , schools, shopping, and parks. Dont miss this ready-to-build parcel in a fast-growing area of Guelpha! adjusting lot of approx. 2.2 acres for sale as well. (id:49187)
21 Williamsburg Lane
Vaughan (East Woodbridge), Ontario
CHARM & CLASS PERSONIFIED IN THIS MAJESTIC HOME IN A SOUGHT AFTER NEIGHBOURHOOD! FROM FRONT CURB APPEAL TO BACKYARD COMFORT, IT'S SEE WORTHY! LOW TRAFFIC CALMED AREA. HAVE YOU EVER WANTED TO LIVE IN A CENTRAL IN LOCATION? WITH TRANSPORTATION ACCESS: SUBWAY, BUS, HIGHWAY. EXCELLENT COMMUTING LOCATION. LOT IS 46 FT X 118 FT GENEROUS. CUSTOM LANDSCAPED STONE DRIVEWAY AND WALKWAYS TO BACKYARD, WITH WATER FEATURE IN ENTRANCE. HIGH RANKING PRIMARY & SECONDARY SCHOOLS, REC CENTRE, LIBRARY, PLACES OF WORSHIP, STORE OF EVERY KIND WITHIN WALKING DISTANCE. AN INVITING LIVING ROOM RADIATES HOSPITALITY IN A FORMAL SETTING, COPANY COMING DINE IN STYLE IN THIS FORMAL DINING ROOM. CHARACTER FAMILY ROOM A PERFECT GATHERING AREA. UPPER FLOOR FEATURES SPACIOUS PRIMARY BEDROOM AND 5 PIECE ENSUITE. 4 BEDROOMS IN TOTAL PLUS DEN AND BASMENT ROOM. BASEMENT WASHROOM HAS SHOWER & JACUZZI, SEPARATE ENTRANCE, AND ADDITIONAL KITCHEN. NEWER FEATURES WINDOWS, FENCE, FURNACE, & A/C. (id:49187)
4636 Huron Street
Niagara Falls (Downtown), Ontario
Rare opportunity to build your custom dream home or investment project on a spacious lot in a prime Niagara Falls location! Situated at 4636 Huron St, Niagara Falls (L2E 2H5), this property is only a short distance to the downtown core, major attractions, restaurants, shopping, and essential amenities offering both convenience and strong future value.Zoned R2, the lot provides excellent development flexibility and can be easily converted to commercial or multi-residential use buyer to making it ideal for investors, builders, or anyone planning their early retirement investment strategy. Whether you envision a custom home, income-generating units, or a mixed-use concept, this property is full of potential.The surrounding neighbourhood is well-established and growing, with ample parking available on and next to the street, as well as abundant city parking nearby, making it suitable for a variety of future uses. All the utilities are there including sewer system. This piece of land is just waiting for the right buyer with vision and ambition to bring it to life. A truly exceptional opportunity in one of Niagara most promising areas! (id:49187)

