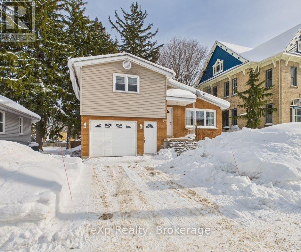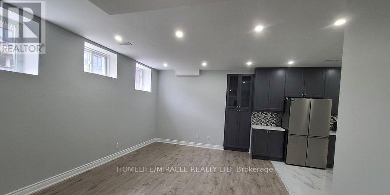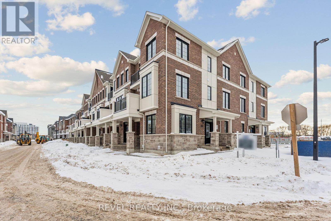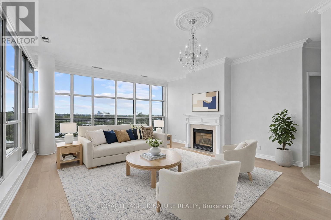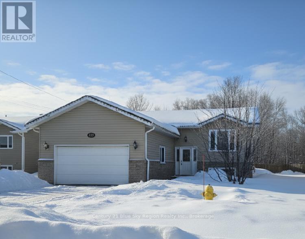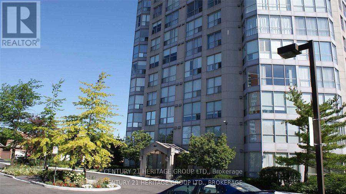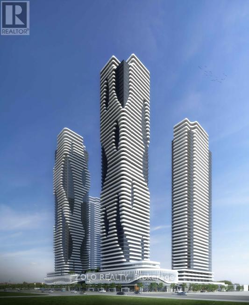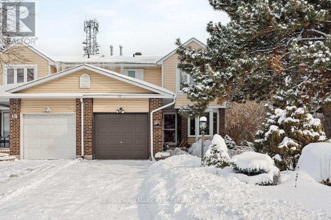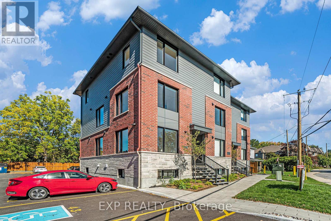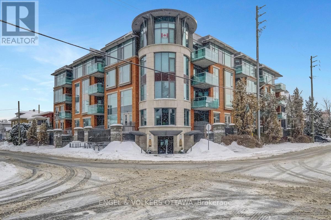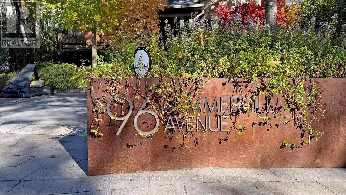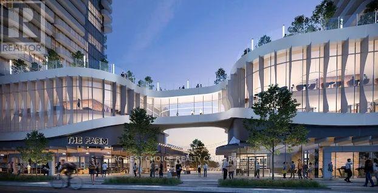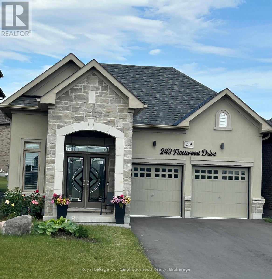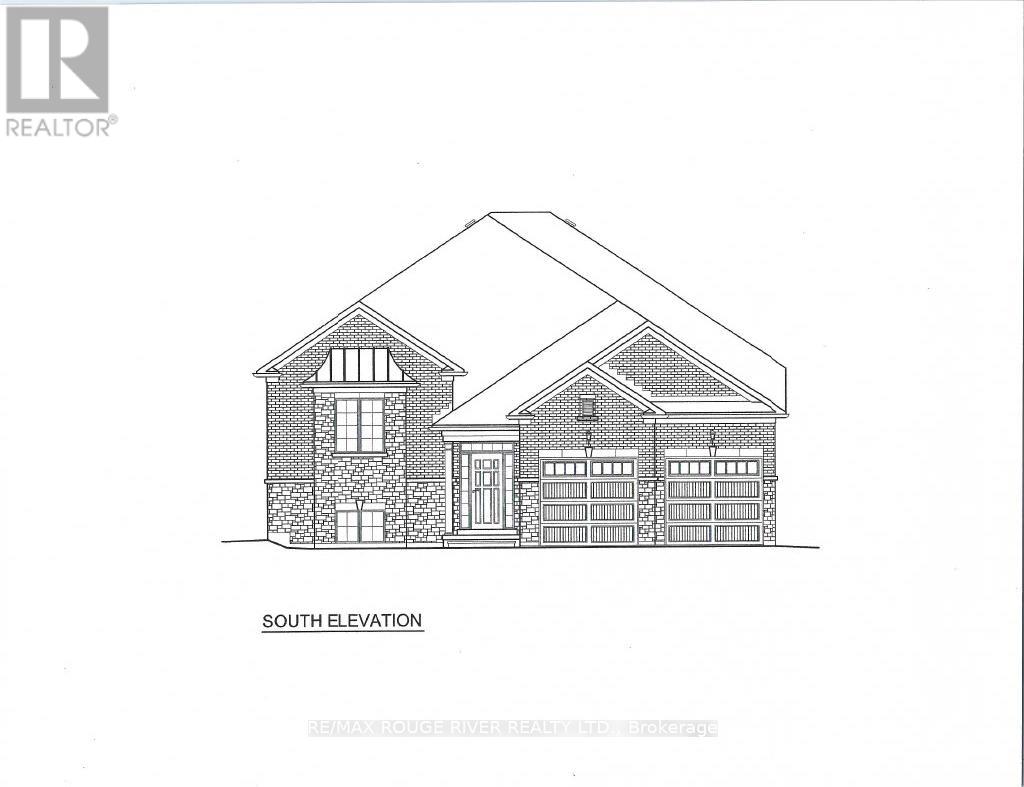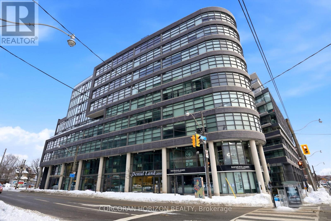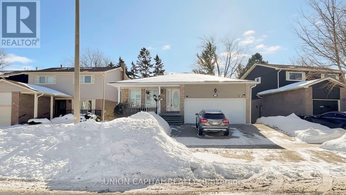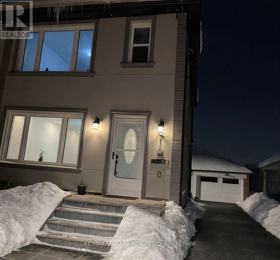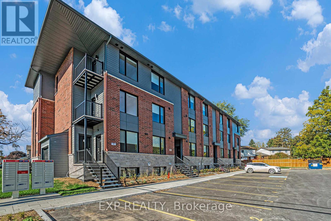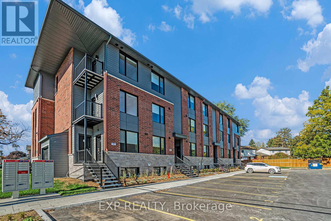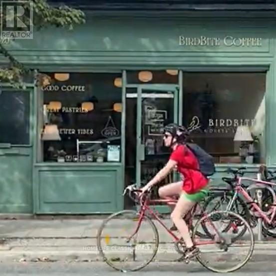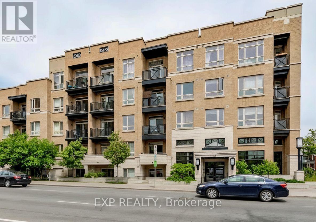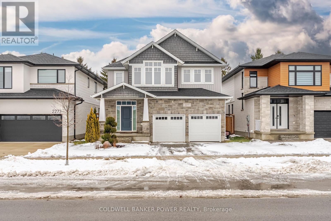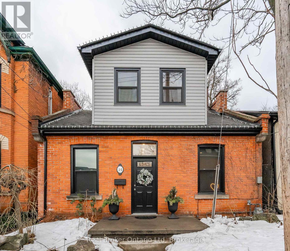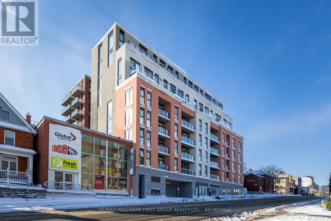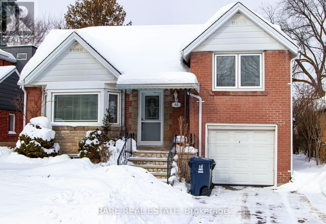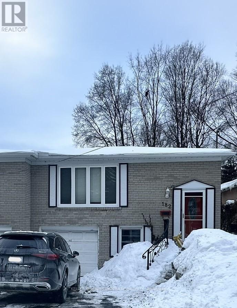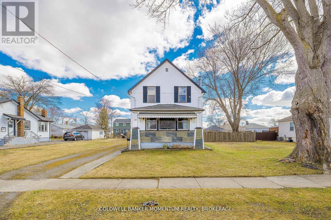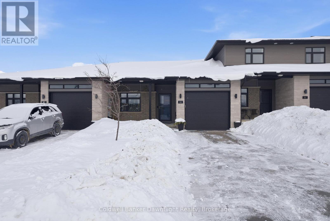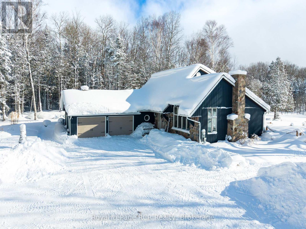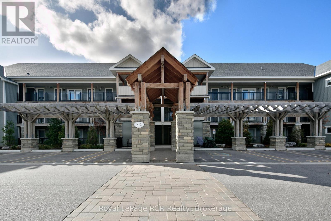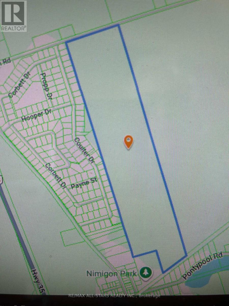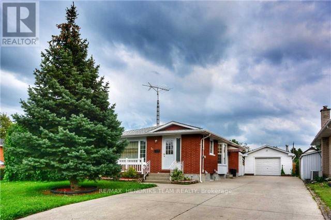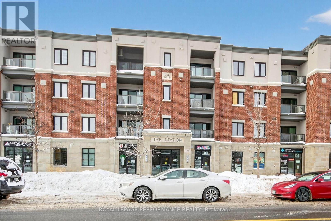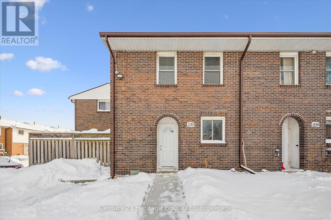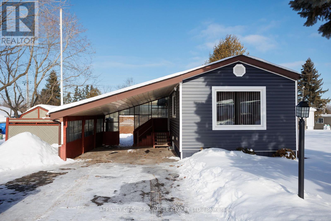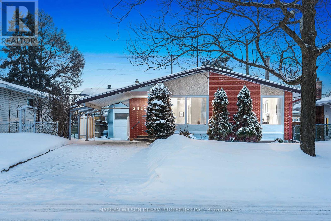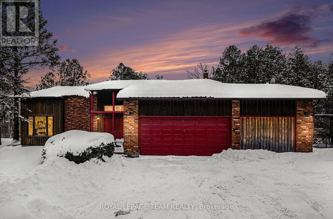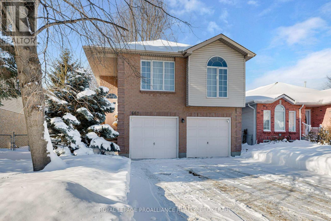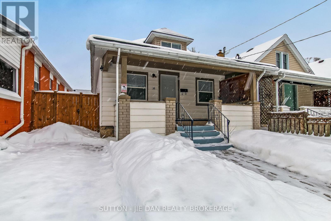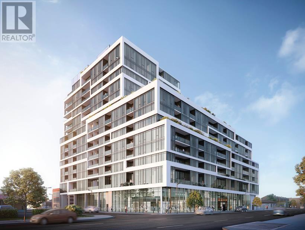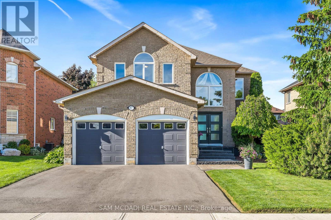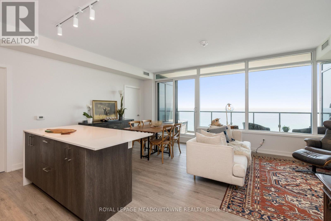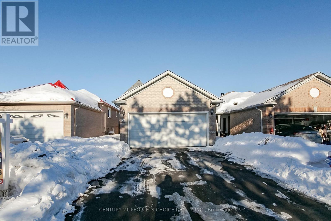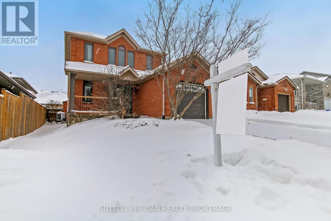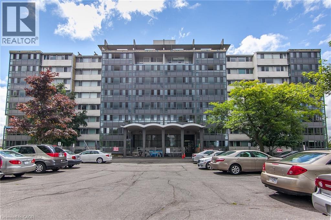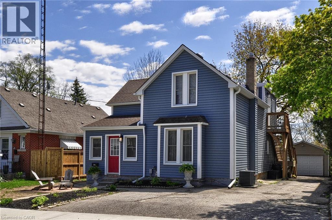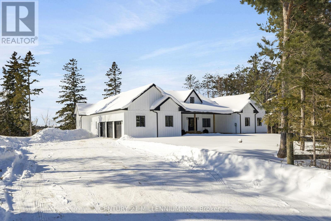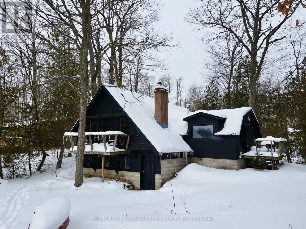120 Colborne Street S
Brockton, Ontario
Welcome to a home that makes small-town living feel easy. Located within walking distance to downtown Walkerton, this charming detached split-entry home offers comfort, functionality, and an inviting open-concept layout that first-time buyers and downsizers will appreciate.The main floor features a bright, open kitchen and living area where updated flooring creates a clean, modern feel while still maintaining warmth and character. The living room is anchored by a cozy gas fireplace, making it the perfect space to relax or host family and friends. Two generously sized bedrooms and a full bathroom complete the upper level, offering a practical and well-laid-out design.Downstairs, the finished basement adds valuable living space with a second gas fireplace, ideal for a family room, home office, or hobby area. A convenient half bath and a spacious laundry room add everyday functionality, while direct access to the attached single-car garage makes daily routines simple year-round.Outside, the partially fenced yard offers room to enjoy the outdoors, featuring a concrete patio with railing, a utility shed, and plenty of space for gardening, relaxing, or entertaining. The private driveway accommodates an additional vehicle. Built in 1965 with roof shingles replaced approximately six years ago, this home has been thoughtfully maintained and updated where it matters most. Its walkable location near amenities, parks, the river, and the Walkerton hospital makes it an ideal choice for buyers looking to enjoy the convenience and charm of a close-knit community.This is an excellent opportunity to step into homeownership in Walkerton at an approachable price point. (id:49187)
Basement - 19 Falkland Road
Brampton (Toronto Gore Rural Estate), Ontario
Beautiful Property Located in The Most Desirable Neighborhood of Brampton. Peaceful, mixed, and mature neighborhood. Walk To School, Park, Doctor's Office, Dentist, Convenience store, Restaurant, and transit bus. East facing unit permits a lot of sunlight. Newly built 2 Bedroom Apt in Detach House with Sep Entrance, Kitchen with Lots of Cabinets, Pantry Storage, Double Sink, Living and Dining Area, Separate Laundry, Hallway, 1Parking Spot on Driveway. No Carpet * Professionally Finished legal Basement Apt. Bed Rm with Mirror Closet, All Laminate Floor, 6 Big Windows, and 9' Ceiling *** Totally Self-Contained ***** Tenant pays 30% utilities. RREA (id:49187)
55 Vickerman Street
Brampton (Northwest Brampton), Ontario
Welcome To 55 Vickerman Street, A Beautifully Designed Mattamy Homes Saddlewood Corner Model Situated On A Prime Corner Lot In Brampton's Sought-After Northwest Community. Offering 1,752 Sq. Ft. Of Well-Planned Living Space, This Modern Three-Storey Townhome Features 3+1 Bedrooms And 2.5 Bathrooms, Perfect For Growing Families Or Those Seeking Flexible Living Options. The Main Level Includes A Versatile Home Office That Can Easily Serve As An Additional Bedroom, Along With Convenient Direct Access To The Garage. The Second Level Showcases A Bright And Open-Concept Layout With A Spacious Dining Area, Inviting Great Room, And Contemporary Kitchen With A Walkout To A Private Balcony-Ideal For Entertaining Or Relaxing-Along With A Convenient 2-Piece Bathroom. Upstairs, The Primary Suite Offers A Walk-In Closet, 3-Piece Ensuite, And A Charming Juliette Balcony, Accompanied By Two Additional Well-Appointed Bedrooms, A 4-Piece Main Bathroom, And Upper-Level Laundry For Added Convenience. Ideally Located Close To Major Highways For An Easy Commute, As Well As Schools, Public Transit, And All The Amenities Brampton Has To Offer, This Is A Fantastic Opportunity To Own In A Newly Built And Highly Desirable Neighbourhood. **Eligible First Time Home Buyers may be able to receive up to an additional 13% savings on the purchase of this home through the proposed Government FTHB Rebate Program** (id:49187)
611 - 3085 Bloor Street W
Toronto (Stonegate-Queensway), Ontario
Enjoy stunning south-east views from this penthouse suite at The Montgomery in The Kingsway. Offering over 1,600 sq. ft. of beautifully updated living space, this two-bedroom plus den home has been refreshed with brand new flooring throughout, enhancing its warm, timeless appeal. The thoughtful layout includes three bathrooms, ample storage, and baths for both bedrooms, creating comfort and ease for everyday living. Sun-filled interiors feature soaring ceilings, floor-to-ceiling windows, brand new appliances, and seamless flow to a large terrace with a gas BBQ hookup - perfect for quiet mornings, evening dinners, or entertaining close friends with stunning sunrises and sunsets. Complete with ensuite laundry, parking, and locker, and located in a transit friendly and walkable neighbourhood. Enjoy the best of the city with access to restaurants, coffee shops and all life's essentials within walking disctance from your door step. This is a refined and welcoming home ideal for those seeking quality city living. Please note some photos have been virtually staged. (id:49187)
557 Demers Street
West Nipissing (Sturgeon Falls), Ontario
Welcome home to this inviting 3+1 bedroom property that offers the perfect blend of comfort, space, and functionality for the whole family. The main floor features a bright, open-concept layout with a welcoming kitchen, dining area, and cozy living room-an ideal space for everyday living and gathering with loved ones. Three comfortable bedrooms and a full 4-piece bathroom complete this level. Downstairs, the finished basement adds even more living space with a generous rec room, perfect for movie nights, games, or a play area. You'll also find a fourth bedroom, an additional 4-piece bathroom, and a convenient laundry/utility room. Step outside to enjoy the back deck overlooking the above-ground pool-just right for summer barbecues and family fun. The partially fenced yard offers plenty of room for kids or pets to play, while the attached 1.5-car garage provides added storage and everyday convenience. (id:49187)
801 - 1500 Grazia Court
Mississauga (Rathwood), Ontario
A Stunning , Bright & Spacious Two Bedroom Two Bath Unit In A Prime East Mississauga Location. Great Boutique Style And Very Well Maintained Building. South-East Exposure, Floor To Ceiling Windows, Oversized Master Bedroom With 3Pc Enusite And Two Huge Closets. Large Kitchen With Pantry. Walk To Rockwood Mall, Shopping, Schools And Park. Bus At The Doorstep. Just Minutes To 403, 401, 427, & QEW . Rent Includes All Utilities (Heat, Hydro, Water, Cable and Internet), Two Parking Spots (One Underground and One Surface) and One Locker. (id:49187)
5002 - 8 Interchange Way E
Vaughan (Vaughan Corporate Centre), Ontario
Welcome to this sun-filled, brand new corner unit offering a modern open-concept layout with luxury finishes throughout. Thoughtfully designed with floor-to-ceiling windows, this suite is flooded with natural light and features three private balconies, creating seamless indoor-outdoor living.The sleek kitchen boasts contemporary cabinetry, integrated appliances, and premium finishes, ideal for both everyday living and entertaining. Spacious bedrooms and a smart split-bedroom layout provide comfort, privacy, and functionality.Residents enjoy access to an impressive selection of building amenities, including a fully equipped fitness centre, stylish common areas, and concierge services, all in a prime, transit-connected location close to shopping, dining, and everyday conveniences. (id:49187)
17 Alberni Street
Ottawa, Ontario
Welcome to 17 Alberni! This well-maintained END UNIT townhome features 3+1 bedrooms, 3 bathrooms, and a massive yard! The bright open-concept living room features a cozy gas fireplace and large windows that flood the space with natural light. The kitchen offers a sunny breakfast nook with a bay window, perfect for morning coffee or casual meals. Upstairs, the generous primary bedroom includes a convenient cheater ensuite bathroom, while two additional bedrooms complete the level. The finished basement boasts a large rec room, combined bathroom & laundry, and a fourth bedroom. Ideally located close to excellent schools and parks, and just minutes' walk to Strandherd Bus Station and everyday amenities including Farm Boy, Boston Pizza, The Barley Mow, Starbucks, Yogatown, Elevate Spin, and more. Tenant pays all utilities. Available immediately - don't miss this fantastic rental opportunity! (id:49187)
200 - 255 Castor Street
Russell, Ontario
AVAILABLE FOR IMMEDIATE OCCUPANCY with the BONUS PERK of FREE INTERNET for your first year! Welcome to the WELLINGTON END UPPER UNIT - a BRAND NEW 3 bedroom, 2.5 bathroom home offering 1150 sq ft of stylish, functional living space in RUSSELL! This two-storey end unit has been thoughtfully designed with contemporary finishes, an abundance of natural light, and smart use of space. The open-concept main floor boasts a bright living and dining area, a modern kitchen with quartz countertops & stainless steel appliances. Step outside to enjoy your own private balcony. Upstairs, you'll find three spacious bedrooms, including a primary suite with its own ensuite bathroom. With 2.5 baths in total, mornings will be a breeze for the whole household. Central AC ensures year-round comfort, and TWO PARKING SPOTS are included. Snow removal is taken care of for you, making this a true low-maintenance option. Ideally located in the growing community of Russell, you'll be just minutes from schools, parks, trails, shops, and all the amenities you need. Tenant pays rent plus Hydro only (heating/lighting). This end unit blends comfort, convenience, and modern style and is the perfect place to call home! (id:49187)
204 - 295 Mackay Street
Ottawa, Ontario
Outstanding rental on the second floor of this desirable building in the heart of New Edinburgh. Glorious light pours in the oversized west facing windows. Open concept living, dining, kitchen with a handy bar area ideal for entertaining. Hardwood throughout, neutral palette, high ceilings. Pleasing floor plan with access to the terrace from the living room and primary bedroom. This lovely west facing terrace (over 400 square feet) is a tranquil spots for evening drinks or a quiet dinner. Walk to Beechwood shops and restaurants, GAC, Stanley Park, the farmers' market and the National Gallery! 24 hour irrevocable please. (bedroom photos are when property was owner occupied) No smoking, no pets. Available April 1, minimum 2 year lease. (id:49187)
96 Summerhill Avenue
Toronto (Rosedale-Moore Park), Ontario
Tucked into the peaceful midtown enclave of Summerhill, this sophisticated executive five-bedroom residence offers a perfect turn-key opportunity where location, craftsmanship, and livability all come together seamlessly. Upon your arrival, landscaped gardens perfectly frame this picturesque home, and a private heated driveway will ensure you will never give a second thought to shovelling snow on a cold winter's night. Stepping inside, you will discover every inch of this home reflects thoughtful design and uncompromising quality. Five spacious bedrooms, plus a flexible additional space (perfect for a gym/office/guest room) are paired with five beautifully finished bathrooms. Premium windows and doors throughout, along with custom modern window treatments and motorized blinds, and extensive integrated storage on every level enhance both form and function.The chef's kitchen is as striking as it is practical, featuring Sub-Zero and Wolf appliances and generous workspace, ideal for entertaining. The lower level is bright and welcoming with large windows which allow light to transit through the home. For added comfort your toes will appreciate the heated floors and designer wool carpeting. Fitness buffs will discover a dedicated home gym, and a beautifully appointed laundry room with built-in cabinetry nicely rounds out the space. A functional mudroom with a separate entrance adds everyday ease for busy families. The third floor offers a private retreat with a built-in home office or fifth bedroom, complete with a walkout to a roofdeck patio and green roof overlooking the lush rear gardens - an ideal space to work, relax, or recharge. Beyond your doorstep, the home is perfectly positioned just steps from the Summerhill subway, David Balfour Ravine, Yonge & St. Clair, and some of the city's most sought-after schools and private athletic clubs. Stroll to Rosedale's boutiques & Toronto's flagship LCBO, or wander wooded trails leading to the Brickworks Farmers' Market. (id:49187)
710 - 28 Interchange Way
Vaughan (Vaughan Corporate Centre), Ontario
Experience contemporary urban living in this stunning 2-bedroom, 2-bathroom condominium located in one of Vaughan Metropolitan Centre's most vibrant and rapidly growing communities. Designed for modern lifestyles, this bright and well-appointed suite features an efficient open-concept layout, high ceilings, and expansive windows that fill the space with natural light. The thoughtfully designed kitchen seamlessly integrates with the living and dining areas, offering both style and functionality for everyday living or entertaining. The primary bedroom includes ample closet space and a private ensuite, while the second bedroom is generously sized and ideal for family, guests, or a home office. Step out onto the private balcony to enjoy open views and unwind after a long day. Residents enjoy access to exceptional building amenities and a dynamic urban environment just outside the door. Ideally situated steps to the VMC Subway Station and major bus terminals, with quick access to Highways 400, 407, and 7. Minutes to York University, IKEA, Walmart, Costco, Cineplex, Vaughan Mills, and a wide selection of dining, shopping, and entertainment options. Includes one parking space and one locker. A rare opportunity to enjoy comfort, convenience, and connectivity in the heart of VMC. (id:49187)
249 Fleetwood Drive
Oshawa (Eastdale), Ontario
Well come to this well built Bungalow, Soring 12' Ceilings in the Foye, 9' ceiling on the main level, The Basement is Unspoiled W/High Ceiling as well! Sun-Filled Open-Concept Floor Plan, Chef's Kitchen With Granite Counters all SS Appliances/Pantry/Breakfast Bar. Primary Bedroom With Ensuite, Separate Glass Enclosed Shower, Soak-er Tub & W/I Closet, Hardwood Floors Through out, Oak Staircase to the lower level, California Shutters, Central Air, Huge 2-Car Garage With Access To House, Double-Wide Driveway Fits 4 Cars, Covered Front Porch, this home is Close To All Amenities, Major Highways & Shopping Mall, A Must see!!!!!! Perfect for Empty Nestor's or some one seeking an adult space, Huge Backyard (id:49187)
154 Rossland Road E
Oshawa (Centennial), Ontario
This is your opportunity to own this 4,190sqft Multi-generational home currently being constructed by renowned builder Frank Veltri, known for his well built, solid, functional and beautifully designed homes. With two completely separate units you have the ability to either lease out one unit and live in the other or use as a multi-family dwelling. The main floor having 2320.30sqft features a huge eat-in kitchen with a breakfast bar an dining area overlooking the massive living room with gas fireplace and walk-out to a deck with gas BBQ connection. Relax and enjoy the amazing master bedroom having a walk-in closet, 9'x4'8" sitting are with cathedral ceiling, a 6pc ensuite bath with a free standing soaker tub and huge separate shower. The 2nd bedroom also features a cathedral ceiling with a large double closet adjacent to the main floor 4pc bath with linen closet. This upper unit has it's own laundry/mud room with garage access. Lower unit having 1,869.65 sqft features 2 separate entrances from the garage to the laundry/mud room or at the rear of the home. Large eat-in kitchen with breakfast bar overlooks the rec room having an electric fireplace and walk-up with roof to the backyard. Master bedroom features double closets and a 5pc bath with separate tub and shower. Adjacent to the rec room you will find a computer room or den which is accessible from the hall or the rec room, perfect for a home office! Beautiful high end finishes throughout including designer chandeliers, oak stairs, custom wall units for both units, heated floors in the bathrooms, upgraded plumbing fixtures, separate meters throughout, back yard with two gas connections and rough-in for dog wash in garage. This is truly an amazing multi-generational home for those wishing a beautiful home for two families or you with to lease one unit for extra income. (id:49187)
503 - 1201 Dundas Street E
Toronto (South Riverdale), Ontario
Welcome to this beautifully designed 2 bedroom suite at the Flatiron Lofts, a boutique soft loft residence in the heart of Leslieville. This bright, light filled home is defined by elegant curved walls inspired by the building's iconic flatiron architecture, creating a warm and distinctive living experience. The functional layout is ideal for young professionals, families, or down-sizers, featuring a modern kitchen and dining area seamlessly connected to the open concept living space. The second bedroom offers versatility as a guest room, office, or den, while the spacious primary bedroom includes a large closet and a private 4 piece ensuite. Located in an intimate 10 storey building with retail at ground level, this suite places you steps from Leslieville's best restaurants, cafés, shops, groceries, and everyday amenities offering urban living in one of Toronto's most vibrant neighbourhoods. (id:49187)
43 Fireside Drive
Toronto (Rouge), Ontario
Welcome to this bright and spacious 5-level detached backsplit located on a quiet, family-friendly street in desirable Rouge Hill, Scarborough. Offering a versatile and functional layout, this well-maintained home features generous principal rooms, an inviting living/dining area filled with natural light. The lower levels provide excellent flexibility with finished living space, making it perfect for multi-generational living or in-law suite potential. Enjoy a private, fenced backyard with deck, along with close proximity to schools, parks, transit, and amenities. A rare opportunity to own a classic backsplit with outstanding space and versatility in a sought-after neighbourhood. * Photos Have Been Virtually Staged* (id:49187)
844a Danforth Road
Toronto (Kennedy Park), Ontario
Welcome to 844A Danforth Road. This Stucco exterior home is situated in the Kennedy Park area of Scarborough. The living and Dining rooms feature Luxurious Cherry Hardwood flooring and Pot lights, The Kitchen has a double sink and tiled backsplash. The Second floor features 3 bedrooms, A 4 Piece Washroom and Hardwood floors. The finished Basement has a 4th bedroom, second Kitchen, living room area, laundry room with stand up Shower, a 2 piece washroom, and separate side entrance. The seller does not warrant the retrofit status of the basement in-law suite. There is a 1 car garage and spacious yard. Close to Transit, Shopping, Parks, and Schools. (id:49187)
8 - 251 Castor Street
Russell, Ontario
MOVE IN NOW! Don't miss this BRAND NEW 3 bedroom, 2.5 bathroom 2-storey end unit apartment (with TWO parking spots!) on Castor Street in Russell! BONUS PERK: FREE INTERNET for your first year! Introducing the CREEKSIDE END UNIT model; a spacious and stylish unit across two levels offering modern finishes, functionality and plenty of natural light. All three bedrooms and two full bathrooms are spacious and the primary bedroom boasts an ensuite. The bright open-concept living area is perfect for everyday living and entertaining. You'll love the sleek kitchen with quartz countertops, stainless steel appliances and in-unit laundry. A private balcony (located off of the primary bedroom) offers a great spot to relax and unwind. Central AC keeps things comfortable year-round and snow removal is included for added ease. Located in the family-friendly town of Russell, you'll be close to top-rated schools, parks, trails, and essential amenities. This low-maintenance, contemporary unit checks all the boxes for comfort, style, and convenience. Tenant pays rent plus Hydro (heating/lighting). (id:49187)
2 - 251 Castor Street
Russell, Ontario
IMMEDIATE OCCUPANCY! Introducing the CASTOR MODEL! This BRAND NEW 1,200 sq. ft. 3 bedroom, 2.5 bathroom, 2 storey unit on Castor Street in Russell. comes with the bonus incentive of FREE INTERNET for the first year of your lease! The thoughtfully designed layout features a bright open-concept main floor with plenty of natural light, a modern kitchen with quartz countertops, stainless steel appliances, and in-unit laundry. On the LOWER LEVEL you'll find three spacious bedrooms, including a primary suite with private ensuite, plus an additional full bathroom. A private balcony extends the living space outdoors. The unit also includes TWO PARKING spots, central air conditioning, and snow removal for added ease. Located in the family-friendly community of Russell, you'll be close to schools, parks, trails, and everyday amenities. Tenant pays rent plus Hydro only (heating/lighting). (id:49187)
1420 Dundas Street W
Toronto (Little Portugal), Ontario
This is the Business Opportunity You've Been Waiting For: BirdBite Coffee is a charming, family-owned café located in the heart of Toronto's Dundas West area. Renowned for its cozy atmosphere and welcoming vibe, it offers a delightful selection of high-quality coffee, including perfectly brewed lattes and americanos. Patrons appreciate the friendly staff and tasty pastries, making it an ideal spot for working, reading, or enjoying time with friends. The café boasts a super cozy and inviting ambiance that many find perfect for relaxing or working. Customer reviews highlight its clean and bright interior, complemented by great music and a warm energy. Currently open from 8:00am to 5:00pm, there is ample opportunity to grow the business by extending hours, and applying for an AGCO licence and/or CaféTO!! Please check out the multimedia links for additional pictures, location and reviews. (id:49187)
104 - 429 Kent Street W
Ottawa, Ontario
Live where the city comes alive in this beautiful corner studio condo that delivers style, comfort, and unbeatable location. Set right in the core of downtown Ottawa, this thoughtfully designed 1-bathroom unit with underground parking and visitor parking offers a seamless blend of modern living and everyday convenience. The open layout is bright and welcoming, highlighted by hardwood flooring and expansive floor-to-ceiling glass doors that open onto your own private terrace. Whether you're sipping your morning coffee or winding down after a busy day, this outdoor space is the perfect extension of your home. Designed for effortless living, the unit features in-suite laundry, central air conditioning, and smart finishes throughout. Step outside and you're instantly connected to the best of the city-restaurants, cafés, shopping, fitness, and public transit are all just moments away. Ideal for students or professionals seeking an active downtown lifestyle, this condo offers exceptional value and flexibility. Residents also enjoy access to a rooftop terrace with BBQ areas, perfect for entertaining or relaxing with friends. and water/sewer included. Tenant pays only for hydro and internet. Fully furnished option available for an additional $50/month. Vibrant, convenient, and move-in ready-this is downtown living you'll love coming home to. Heat and water/sewer are included. Tenant is responsible for hydro and internet only. A fully furnished option is available at $1,700. Some photos have been virtually edited to protect the owner's personal information. (id:49187)
2277 Tokala Trail
London North (North S), Ontario
Welcome to this impressive two-storey residence on a quiet, desirable street in sought-after North London. Just six years young, this beautifully maintained home offers exceptional square footage and a thoughtfully designed layout-perfect for large families, multi-generational living, older children, or savvy investors. The main floor features a spacious and welcoming foyer, an elegant formal dining room, and an expansive living room ideal for entertaining and family gatherings. The open-concept kitchen is the heart of the home, showcasing a large island, quartz countertops, oversized pantry, and a bright eat-in dinette overlooking the backyard. A convenient powder room, central vacuum system, hidden mudroom and abundant storage complete this level. Upstairs, you'll find four generously sized bedrooms and three full bathrooms, including two ensuites and a Jack & Jill bath, along with the added convenience of an upstairs laundry room. The primary retreat offers a walk-in closet and a luxurious five-piece ensuite with double sinks, a soaker tub, and a glass-enclosed shower. The second bedroom features it's own ensuite, perfect for a guest room or older child. The other two bedrooms share a large jack & jill 5pc washroom. The finished lower level adds incredible versatility with a large recreation/family room, two additional bedrooms, and a full bathroom-ideal for in-law potential or extended family living. Enjoy outdoor living on the deck in the fully fenced backyard backing onto green space, complete with a gas line for your BBQ. Numerous upgrades throughout the home reflect true pride of ownership. Located close to top-rated schools, parks, playgrounds, and everyday amenities, including Hyde Park Shopping Plaza and Masonville Mall, this exceptional home offers outstanding family living in one of North London's most desirable neighbourhoods. (id:49187)
14 Alanson Street
Hamilton (Stinson), Ontario
Welcome to 14 Alanson Street - a fully renovated 2-bedroom, 2-bath gem in Hamilton's sought-after Stinson neighbourhood. This stylish home blends modern upgrades with warm character, featuring new windows and doors, sleek vinyl plank flooring, and a custom kitchen with quartz counters and stainless-steel appliances. The main floor offers a bright open feel with convenient laundry, a full bathroom, and a flexible second bedroom perfect for a home office or guest space. Upstairs, unwind in the spacious primary suite complete with a 4-piece ensuite and an oversized walk-in closet (or bonus work-from-home nook).Sun-filled rooms and thoughtful design make this home both cozy and contemporary. Step outside to your fully fenced private backyard retreat with escarpment views - ideal for relaxing or entertaining. Street parking is right out front, and you're minutes from shopping, transit, Gage Park, St. Joseph's Hospital, and the GO Station - perfect for commuters and urban explorers alike. Stylish, move-in ready, and in a prime location - this one won't last long! (id:49187)
429 - 223 Princess Street
Kingston (East Of Sir John A. Blvd), Ontario
The Crown Condominiums, perfectly positioned in the heart of downtown Kingston. This fourth-floor 1-bedroom plus den suite offers 584 sq ft of well-planned living spaceThe bright, open-concept layout seamlessly connects the living and dining areas, complemented by in-suite laundry, a sleek 4-piece bathroom and this unit also includes bike storage. Residents enjoy an impressive collection of amenities, including a private rooftop terrace with BBQ stations, dining and lounge areas. Additional conveniences include concierge service, a fully equipped fitness Centre and a party and multi-purpose room with a complete kitchen-ideal for entertaining. Situated steps from restaurants, and a mix of popular shops, this location places you in Kingston's vibrant downtown core. You're within a 10-minute walk of historic downtown and the waterfront, with an easy commute to Queen's University or RMC-urban living at its best. (id:49187)
46 Dunblaine Avenue
Toronto (Bedford Park-Nortown), Ontario
Freshly painted 3-bedroom bungalow in the heart of lovely Bedford Park, offering a bright and inviting layout with gleaming hardwood floors throughout. This charming home features an eat-in kitchen, an additional loft-style bedroom overlooking the front yard, a separate entrance to the finished basement, and a private, manicured backyard.Located in one of North York's most sought-after neighbourhoods, just steps to everything Avenue Road has to offer : shopping, trendy restaurants, cafés, parks, and everyday conveniences. Surrounded by top-rated schools, including Ledbury Park School. Only 100 metres to TTC transit with a direct route downtown, and quick access to Highway 401.Includes garage parking plus a long private driveway accommodating up to 5 cars in total. A perfect family home in a prime, walkable location. (id:49187)
182 Hilda Avenue
Toronto (Newtonbrook West), Ontario
A perfect location and place to call home, this recently renovated main-floor rental offers three bedrooms and one bathroom in a semi-detached house, available for immediate annual lease. The bright, functional layout features all three bedrooms and the full bathroom on one level, along with brand-new in-unit laundry. The home includes a new kitchen, an open living area filled with natural light, and a private fenced yard. Ideally located just steps from Yonge Street, south of Steeles, with easy access to transit, including a direct bus to the subway, and close to shops, restaurants, and everyday amenities. (id:49187)
263 Humboldt Parkway
Port Colborne (Killaly East), Ontario
Welcome all home flippers, investors or buyers with a keen eye for potential! This 3 bedroom, 1 bath home sits on a lot of approximately 33'x116.31' and it is priced to sell. This well built home still features its' exquisite original millwork and is just waiting for its' next owner to make it their own. The main floor features an enclosed porch, a living room, a dining room, a kitchen and a full bathroom. On the second floor you will find 3 spacious bedrooms. The high basement offers approximately 800 square feet more of potential living space and it comes with a separate entrance offering huge potential for a basement accessory unit or an in-law apartment dwelling for either that extra income or for more family members. Located just minutes from Lakeshore Catholic High School, The Vale Community Centre, Lockview Park and the Welland Canal, this home is centrally located and close to all amenities. With vision and some work, this property may just be the perfect home for your investment or family. Call today for your private viewing. (id:49187)
84 Rowe Avenue
South Huron (Exeter), Ontario
Welcome to South Pointe, one of Exeter's newer and most sought-after subdivisions. This beautifully maintained bungalow-style townhome, built in 2021 and ideally located second from the end off Albert Street, offers comfort, style, and easy living-perfect for first-time buyers, retirees, or anyone looking to step into the market.The thoughtfully designed layout features 2+1 bedrooms and 2.5 baths, with a bright and spacious main floor. The custom kitchen boasts granite countertops, stainless steel appliances, and a stylish honeycomb backsplash, seamlessly connecting to the living and dining areas. Two newer solar tubes (2024) enhance the natural light, creating a warm and welcoming atmosphere. From the living room, enjoy peaceful views of the covered back porch overlooking lovely gardens, a tranquil pond, and a gently flowing creek.The primary suite is conveniently located on the main level and includes a walk-in closet, private ensuite, and an abundance of natural light. A second main-floor bedroom provides flexibility as a guest room, home office, or cozy den. Vinyl plank flooring, installed in 2024, flows throughout the main level, complementing the open-concept living space. A full 4-piece bath with a deep soaker tub completes the main level.The partially finished basement (2022) adds even more value, offering a large bedroom, 2-piece bath, and a spacious rec room with tall ceilings, plus ample unfinished storage and workshop space-leaving plenty of room to customize and add future square footage.Located just minutes from the local hospital, schools, shopping, and the scenic McNaughton Park, this home delivers low-maintenance living in a prime location. A rare opportunity to enjoy modern comfort in a welcoming community! (id:49187)
382390 Concession 17 Road
Georgian Bluffs, Ontario
Tucked away in total privacy, this exceptional 49.5-acre property is a rare retreat for nature lovers seeking peace, space, and connection to the outdoors. Surrounded by wildlife and mature landscape, the land offers a beautiful mix of forested land with mulched trails throughout and a natural spring fed pond that enhances the serene setting. The updated 1.5-storey home with loft is warm, welcoming, and thoughtfully improved. The main floor features a spacious living room with cathedral ceilings, a propane fireplace, hardwood floors throughout and new windows on main and upper level. The large main floor primary bedroom offers two closets and a completely redone 3-piece ensuite. The kitchen was completely renovated (2020) with quartz counter tops and island and new appliances, with a new patio door providing access to a large composite deck (2022), perfect for entertaining or simply enjoying the peaceful surroundings. Upstairs, you'll find two additional bedrooms, a 4-piece bath, and ample storage. The semi-finished basement offers a rec room and additional space to grow, along with updated mechanicals including water softener (2022), UV light, 200-amp breaker panel, furnace (2017), central air, and central vacuum. For hobbyists or those needing extra space, the property includes an attached insulated & heated 24'x24' 2-car garage plus a separate detached 24' x 23' detached 2-car garage. Also included with property is a dog kennel with doghouse. Modern conveniences and updates such as fibre internet and a security system (2022) septic bed (2022) ensure comfort, connectivity and peace of mind. A great opportunity offering quiet, privacy, and endless space-an ideal escape where nature, comfort, and functionality come together. (id:49187)
205 - 2 Cove Court
Collingwood, Ontario
Welcome to Wyldewood Cove, where resort-style living meets the beauty of Georgian Bay. This stunning poolside suite features 1 bedroom plus a den, 2 full bathrooms, and bright, modern interiors throughout. Enjoy stainless steel appliances, ensuite laundry, and thoughtful finishes designed for comfort and convenience. Step out onto your private deck and enjoy your morning coffee, or relax on the expansive waterfront patio beneath the pergola while watching Collingwood's famous sunsets. Residents enjoy a year round heated outdoor pool, fully equipped gym, and change rooms. During the summer months, a dock is available for swimming, kayaking, and other waterfront activities. A private storage locker provides ample space for bikes, golf clubs, skis, and more. Ideally located with easy access to trails, golf courses, skiing, and all the amenities of Collingwood and Blue Mountain, this is carefree four season living at its finest. (id:49187)
0 Telecom Road
Kawartha Lakes (Pontypool), Ontario
Discover the possibilities on this stunning 92.57 acre property, ideally located on the outskirts of Pontypool. Featuring a beautiful mix of mature treed acreage and workable land, this property offers the perfect balance of privacy, natural beauty, and usability. Whether you're dreaming of building a custom home, starting a hobby farm, or creating a private rural retreat, this expansive parcel provides endless potential. Enjoy the tranquillity of the countryside while benefiting from an easy commute to Peterborough, Lindsay, Port Perry, and quick access to the 407. A truly exceptional opportunity in a highly desirable area (id:49187)
Lower - 14 Rendale Avenue
St. Catharines (Carlton/bunting), Ontario
Cozy 2 bedroom apartment with a bright white kitchen & washroom including stainless steel appliances. Located in the desirable north end close to all major amenities including shopping, schools, places of worship and much more. Don't miss your chance to cal this your next home! Utilities included, available March 1st. (id:49187)
408 - 615 Longfields Drive
Ottawa, Ontario
Beyond well kept, immaculate 2 bedroom, 2 full bathroom penthouse apartment with unobstructed east view overlooking Ken Ross Park from the balcony and bedrooms. This apartment offers nine foot ceilings and has been totally upgraded with quiality finishings throughout. Upgraded kitchen and bathroom cabinets, custom ensuite double shower. All wood flooring and doors have been upgraded. Ceramic floor in both bathrooms. Higher quality stainless steel applinances featuring under granite top built in oven, and gas cook top elements. Built in microwave oven. Custom window coverings along with upgraded light fixtures throughout. The spacious balcony off of the living room features a custom power balcony sunshine screen, with durable flooring. A gas hook up BBQ is also included. Bright, open concept layout features a breakfast bar sitting area, custom kitchen with granite counter tops with lots of counter space and twelve storage drawers, complete with glass ceramic backsplash. Large dining room is where the laundry and utility closets are located. The spacious, bright living room includes the wall mounted electric fireplace and TV. Large sliding door access the balcony east views of the park. From the hallway, access the second full bathroom and spacious bedroom/office offering a large double closet, includes the TV, and offers a secondary access to the balcony. The large primary bedroom offer a spacious walk through closet to the ensuite bathroom with custom double shower stall. The apartment incluses one, underground indoor parking spot, plus an outdoor surface parking spot. A storage locker is includes in the basement parking area accessed off of the elevator area. You will not be disappointed with this upgraded top floor apartment with the many custom features. Within a 10 minute drive you have access to all the Barrhaven shopping/professional services amenities, restaurants etc. Walk to parks and transit. Don't miss this one of a kind unique apartment. (id:49187)
230 - 31 Greengate Road
Guelph (Junction/onward Willow), Ontario
This bright and spacious end-unit condo townhouse is located in the well-established 31 Greengate Road complex and offers1,576 square feet of finished living space, making it an excellent option for families, first-time buyers, downsizers, or investors. Built in 1973 and thoughtfully updated over the years, the home features new flooring, a recently painted interior, and an updated kitchen that creates a fresh, welcoming feel. The layout is airy and functional, with a finished basement that adds valuable flexibility for living, working, or entertaining. Outside, enjoy a fully fenced private patio, ideal for kids, pets, or quiet outdoor time, with a surface-level parking space conveniently located just outside the front door. Set in a family-friendly neighbourhood with shopping, restaurants, schools nearby, excellent access to public transit, and easy access to Highway 6 for commuters, this home delivers space, comfort, and a location that makes day-to-day life easy. (id:49187)
11 Homewood Avenue
Kawartha Lakes (Lindsay), Ontario
11 Homewood Ave awaits: Car port entrance into kitchen with living room adjacent has lots of natural light. The main floor also offers a 3 piece bathroom, 2 bedrooms, one of which has a private balcony. The walk out basement is fully finished with 2 large rec rooms and a propane fireplace to cozy up to. The laundry room on the lower level has plenty of storage space. Come out and see it for yourself. Heat and hydro extra. (id:49187)
2422 Magnus Avenue
Ottawa, Ontario
This well-proportioned bungalow reflects the clarity and confidence of mid-century design, from a time when homes were built with intention and lots were generous. Built in 1961 by Minto, this is one of the larger bungalow models of its era, set on a substantial lot with a classic brick exterior. The home carries a subtle mid-century modern feel, defined by clean lines, practical flow, and understated finishes. A double-wide carport and fully paved driveway extending to the garage provide everyday convenience that feels true to the original design. A fully heated garage with loft, and upgraded electrical and ventilation adds further versatility, ideal for projects, storage, or hobby use. Inside, the layout is straightforward and livable. The eat-in kitchen sits at the heart of the home, complemented by a side entry that adds flexibility and function. The main level offers three bedrooms, including a primary bedroom with its own ensuite powder room, a thoughtful and uncommon feature for the era. The large finished basement significantly expands the living space, offering room for family life, work-from-home needs, or recreation.This is a home with strong bones, honest proportions, and room to evolve. A property with character and long-term potential. Minimum irrevocable period on all offers must be 72 hours (excluding non-business days) as per form 244. (id:49187)
2249 Mcgovern Road W
North Grenville, Ontario
Welcome to 2249 McGovern Rd, a stunning property nestled on a private 3.68-acre lot. This home offers a serene retreat amidst a tranquil mixed forest, providing the perfect backdrop for a peaceful lifestyle. Full of privacy, this property is conveniently located just minutes from the charming Oxford Mills & a short drive to Kemptville, where a variety of shops, restaurants, schools & amenities await. This beautiful property features 4 bedrooms, 2.5 bathrooms, exuding a warm, inviting chalet-style ambiance. As you step inside, the soaring cathedral ceiling in the living room creates an immediate impact, seamlessly flowing into the dining area, ideal for hosting dinners & celebrations with family & friends. The spacious eat-in country kitchen opens onto a brand-new back deck (2024), offering a perfect spot to enjoy morning coffee while soaking in the views & tranquility of the great outdoors. Adjacent to the main living space, a cozy family room with a pellet stove makes for a perfect haven during crisp fall evenings & snowy winter nights. The home also includes 2 versatile bonus spaces, suited for guests, a home office, or hobby rooms, along with a powder room & a convenient laundry & mudroom with direct access to the garage. Upstairs, hardwood flooring extends throughout the entire level, with an open hallway overlooking the bright cathedral ceiling below, enhancing the home's airy feel. The showstopper primary suite is a bright, serene haven filled with cozy cottage charm. Its spa-inspired ensuite impresses with a glass-enclosed shower, freestanding tub & the added luxury of radiant floor heating, creating a private retreat (2025). The additional 3 spacious bedrooms, each with oversized closets & a full family bathroom provide plenty of space for family & guests. Outside, a durable steel roof provides piece of mind & a huge outdoor space provides privacy & the beauty of nature. Don't miss out on country living without sacrificing accessibility to everyday amenities (id:49187)
660 Roosevelt Drive
Kingston (City Southwest), Ontario
This two-story slab-on-grade home is versatile and inviting, particularly for multigenerational families. The main living space is elevated and sunny and the living and dining rooms both have eastern exposure for bright morning sun. The kitchen has been updated with refinished cabinets and countertops, and while there is no lack of storage there is also room for a convenient kitchen table. The main floor has engineered hardwood in the common areas but there is cozy carpet underfoot in all three upstairs bedrooms. Downstairs, you'll find a fourth bedroom and a family room that opens to the backyard. The laundry is on this level too, and there's in-floor radiant heating to keep it comfortable. Adding to the convenience of the space, there is a double garage with inside entry, as well as driveway parking for four cars. The yard is truly an oasis with a newer deck off the rec room, extensive gardens and water features. Auden Park is a quiet and central neighbourhood, get to shopping and groceries in minutes, or bop over to Lemoine Point for a serene stroll; being right on a bus route helps too! You'll love living here. (id:49187)
30 Hyla Street
London East (East M), Ontario
Excellent opportunity for starters! Recent complete renovated cute house centrally located with all convenience around! Walking distance to Lester B. Pearson School! 3 bedrooms, 1.5 bath. loft master bedroom. Fully finished basement with rec room or guest room. parking 1 on the driveway and 1 in detached garage. 31ft x120 ft deep lot. 1040SqFt plus 792 SqFt finished basement. Freshly paint throughout. New furnace and central air unit ( 2024), Brand new floors on main and basement. New fence ( 2024).New fridge, dishwasher, washer & dryer ( 2024) Excellent opportunity! (id:49187)
406 - 859 The Queensway
Toronto (Stonegate-Queensway), Ontario
Live in the bustling Queensway area with shops, restaurants, at your doorstep. One bedroom condo in the 859 West Condos. This unit boasts an open-concept layout with 9-foot ceilings and expansive floor-to-ceiling windows that flood the space with natural light. The kitchen is equipped with full-sized stainless steel appliances and sleek finishes, living room with walk-out to a private balcony-perfect for enjoying morning coffee or evening relaxation. Amenities Include: cabanas, outdoor kitchen, bbq, social lounge, games room, play room, fitness centre. (id:49187)
17 Robinson Road
Halton Hills (Georgetown), Ontario
Bright, spacious and full of style - welcome to this gorgeous 3+1 bed, 4-bath home with a dramatic 20+ ft open-to-above ceiling over the family room (easy to convert into that 4th bedroom if you like). At roughly 2,400+ finished sq ft plus the basement, this place is packed with classy upgrades and thoughtful finishes. Walk in to stone tile and hardwood flowing through the main and second floors. The kitchen is a showstopper: granite counters and backsplash, stainless steel appliances, and a cozy eat-in area. The great room boasts sky-high windows, tons of natural light and a gas fireplace - perfect for relaxing or entertaining. Separate living and dining rooms give everyone room to spread out. Upstairs you'll find a roomy primary bedroom with two closets and a 4-piece ensuite, plus two more good-sized bedrooms. The open-to-above area above the family room was pre-planned for a 4th bedroom at build time, so converting it is straightforward. The finished basement adds real value: wet bar, 3-piece bath, bedroom and a large rec space with durable newer laminate flooring - ideal for guests, teens, or a home theatre. Outside, the backyard is a private oasis with lush greenery, a stone patio and an irrigation/sprinkler system that keeps the lawn looking great. Location can't be beat - within walking distance to grocery stores, Shoppers Drug Mart, Tim Hortons and the fantastic Gellert Community Centre & Park. A short drive gets you Toronto Premium Outlets, Hwy 407 and 401, plus all other local amenities. Additional upgrades: renovated baseboards, bathroom, kitchen, great curb appeal and front entry with double door, 9 yr old roof, newer commercial grade driveway, interlocking, sprinklers and mature landscaping all around, 3 ton AC unit for enhanced cooling, many windows with replaced glass panes and caulking. (id:49187)
2307 - 1926 Lake Shore Boulevard W
Toronto (High Park-Swansea), Ontario
Experience elevated waterfront living with breathtaking, unobstructed views of Lake Ontario and effortless access to Toronto's best attractions. This bright south-facing suite sits high above the city, offering natural light throughout the day and a serene balcony overlooking the lake. Inside, two generously sized bedrooms each feature their own ensuite, with the primary offering a walk-in closet and Juliette balcony. A stylish powder room adds convenience for guests. The open living space is enhanced with thoughtful upgrades, including pot lights and motorized blinds for a sleek, contemporary feel. Residents enjoy an impressive array of amenities-fitness centre, indoor pool, party room, business centre, and a 24-hour concierge-creating comfort, convenience, and peace of mind. The unit also includes one owned underground parking space and a private storage locker. Steps from endless shopping, dining, and entertainment, this suite delivers luxury, convenience, and the very best of waterfront city living. (id:49187)
23 Silkwood Crescent
Brampton (Brampton West), Ontario
Welcome To This Beautifully Maintained Raised Bungalow In One Of The Area's Most Desirable Neighborhoods! Filled With Natural Light, This Charming 3-Bedroom Home Features A Functional Main Floor Layout With A Spacious Primary Bedroom And A Bright Kitchen With A Walkout To A Private, Fully Fenced Backyard. Enjoy Outdoor Living With Concrete backyard & Patio, Landscaped Gardens. The Finished Lower Level Offers A Generous Family Room And Two Additional Bedrooms With Above-Grade Windows & Separate Entrance from backyard easily converted to income potential, Major Upgrades Include Kitchen Counters & Backsplash, Vinyl Windows & Casing , Front & Garage Doors, new Driveway ,Truly Move-In Ready And Perfectly Located Close To Schools, Shopping, And Transit. MUST SEE !!!! (id:49187)
135 Gerald Crescent
London South (South J), Ontario
Excellent opportunity to own this cute 2 story house with finished basement conveniently located south London with easy access to highway 401 and all convenience! 3Bedrooms, 3.5 bath with fully finished basement! Gas fireplace in living room and another one in the rec room in finished basement. Private fence backyard, quiet family neighbourhood. Excellent starter home with every box checked in! Freshly paint throughout, newer floors throughout. Newer furnace ( 2022), Move in & Enjoy! (id:49187)
24 Midland Drive Unit# 609
Kitchener, Ontario
Welcome to Stanley Park place. If you’re looking for a wonderful low maintenance lifestyle here it is. This two bedroom one bath unit is located on the sixth floor. A unique feature of this unit is double balconies. Building amenities include pool, party room and small gym area. Many updates just done in the building including a new modern lobby area. Unit does have a designated locker space in basement area for extra storage. One underground parking space is included. Stanley Park place is located conveniently by public transit and shopping. Come check out this wonderful co-op building in Kitchener. (id:49187)
105 Francis Street
Cambridge, Ontario
With its immaculate condition, strong income potential, convenient location, and extensive recent updates, this up/down duplex in West Galt presents an excellent opportunity for both investors and owner-occupiers seeking a well-maintained, income-producing property. Located in a mature and desirable West Galt neighbourhood, the property offers exceptional convenience with public transit at the door and is within walking distance to elementary schools and shopping. The duplex features a 3-bedroom main-floor unit and a spacious 2-bedroom upper unit. Both suites are carpet-free, offering low maintenance and a modern aesthetic. The main-floor unit showcases an updated eat-in kitchen with quartz countertops and tile backsplash, along with a renovated bathroom and access to the basement for additional storage. The second-floor unit offers an oversized living room, kitchen, and dinette area, providing generous living space and comfort for tenants. Parking is available at the front and along one side of the home, complemented by a large detached garage that could potentially be rented for additional income. Significant updates include windows, vinyl siding, furnace, air conditioning, shingles, and electrical breaker panels — reflecting a well-maintained and modernized property. The upper unit is currently rented at $1,995 per month plus hydro, and the main-floor unit $2,450 per month plus hydro, offering strong income potential for investors. (id:49187)
5450 Fifth Line
Erin, Ontario
When Modern Farm House is touched with elegance and sophistication you are presented with 5450 Fifth Line. This nearly 3000 sq ft custom bungalow is crafted to ensure the exterior meets the interior. Relaxed country warmth, with clean lines, soaring ceilings and thoughtful finishes throughout. You'll be captivated by the 1300 sq foot great room with 21' cathedral ceiling plus living, dining and kitchen all blended in harmony. The floor to ceiling fireplace focal point, is wrapped with built-ins and a hemlock barn beam mantle. The white oak engineered hardwood in soft neutral tones, flows throughout this masterpiece. The kitchen features a 11' island with seating for 5 and an under counter farm house sink showing off the quartz countertop. High end 6 burner gas 4' stove/oven combo with thoughtfully placed pull out pantry drawers and a functional pot filler. Just off the entry from the 3-car garage is a generous mudroom, laundry and powder room to keep daily life organized. The primary suite is tucked away, offering a quiet retreat with views of the trees and a walkout to the 65' wrap around deck. Get ready for the ensuite with 2 partner vanities, freestanding soaker tub and double walkway into the natural light shower. Then meander into the huge walk-in closet all ready for your inspiration. Additional bedrooms are thoughtfully separated with their own Jack and Jill bathroom, and the 4th with its own ensuite, giving it so many uses. The basement with its soaring 9' ceilings and large windows is a canvas ready for your creativity. On the outside you will celebrate a 2-acre treed lot, where you are able to breathe, create gardens or that backyard oasis, complete with pool and outdoor kitchen, surrounded by the covered deck. It is close to town, but you are able to watch the sun rise with your morning coffee and the sun set with your glass of shiraz. This bungalow offers 'everything you need' today, while remaining practical and timeless for years to come. (id:49187)
8 Fr 62 Street
Trent Lakes, Ontario
Tucked away on approximately 300 feet of southwest-facing shoreline on Buckhorn Lake along the Trent-Severn Waterway, this four-season chalet-style home offers privacy, character, and year-round enjoyment in a serene natural setting with warm afternoon sun and glowing sunsets. Originally built in 1965, the property has undergone extensive updates in the last four years, including plumbing, electrical systems, insulation, windows, doors, interior finishes, and the roof, blending classic cottage charm with modern reliability. The elevated main living area overlooks the water and opens to a cantilevered waterfront deck, perfect for relaxing, entertaining, and taking in long lake views. The kitchen features a custom wood epoxy island and a pot filler at the stove. Multiple heat sources-including a propane forced-air furnace (2019), wood stove, wood-burning fireplace, and propane fireplace stove-ensure comfort in every season. A walk-out basement provides convenient storage and direct access to the shoreline, ideal for launching kayaks or canoes. The natural, shallow shoreline is perfect for rafting and paddling, with deeper water just a short distance out. A separate four-season waterside bunkie/studio is fully insulated, equipped with a heat pump and its own electrical subpanel, offering excellent guest accommodations or creative space. Additional features include a private well with UV water treatment, an owned electric water heater, 200-amp electrical service, and road access via Woodland Trail, a municipal road leading to Fire Route 62, which is privately owned and maintained by the property owner, including snow removal. The main road leading to Fire Route 62 is paved. Located approximately 10 minutes from Buckhorn amenities and 25 minutes to Peterborough, this is a rare waterfront offering for buyers seeking privacy, authentic cottage living, and dependable four-season enjoyment. (id:49187)

