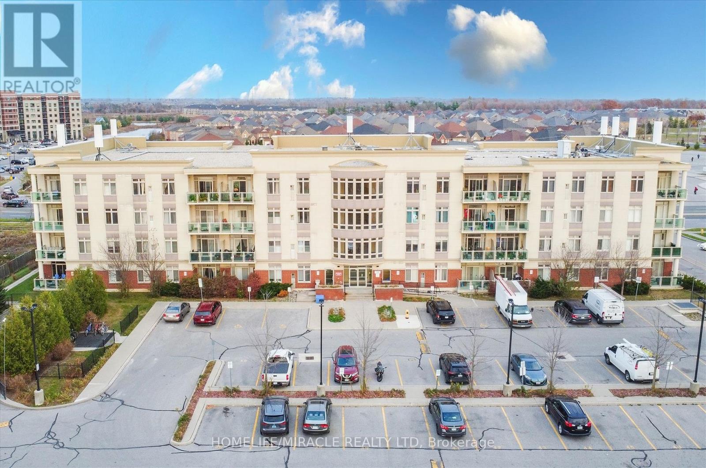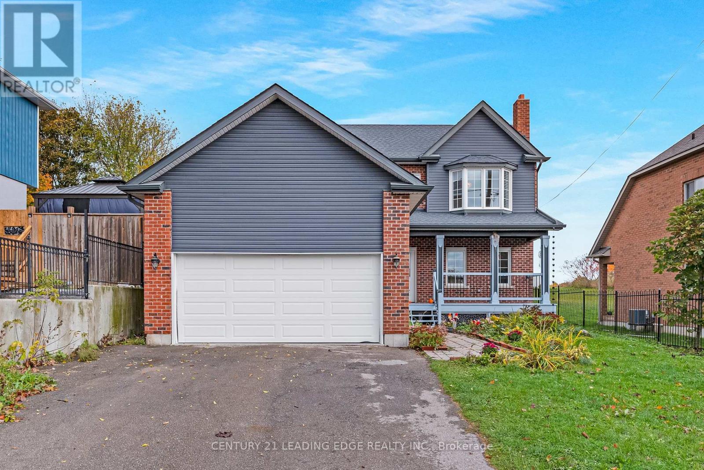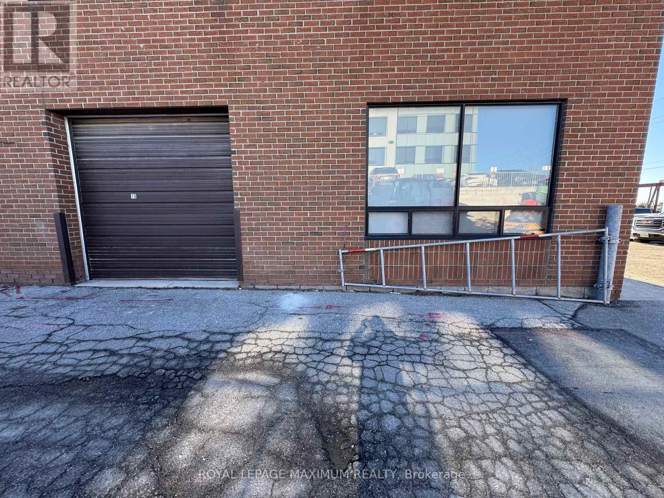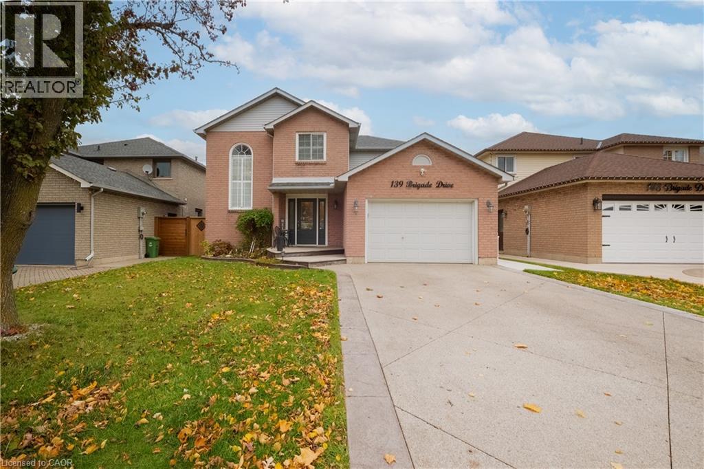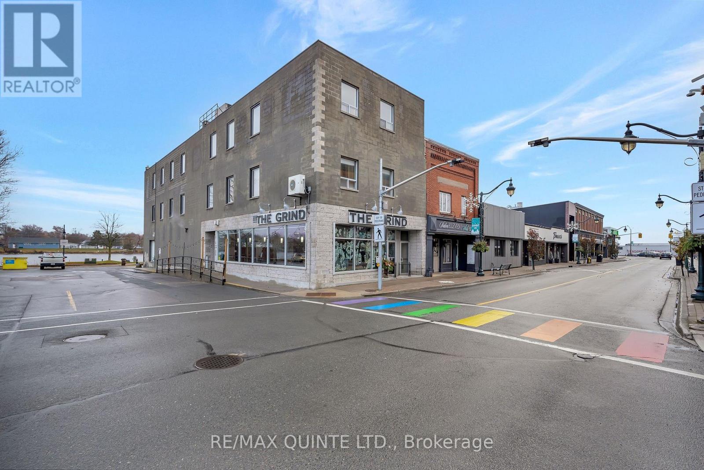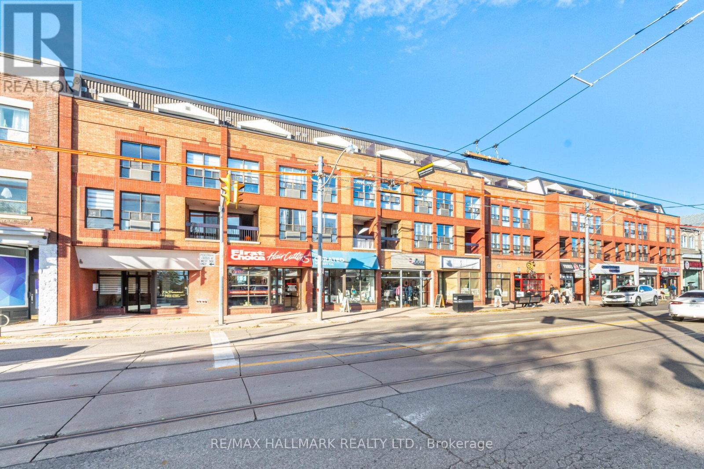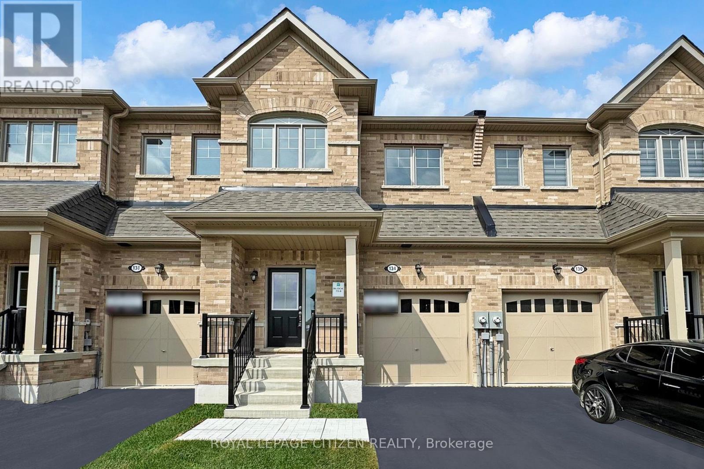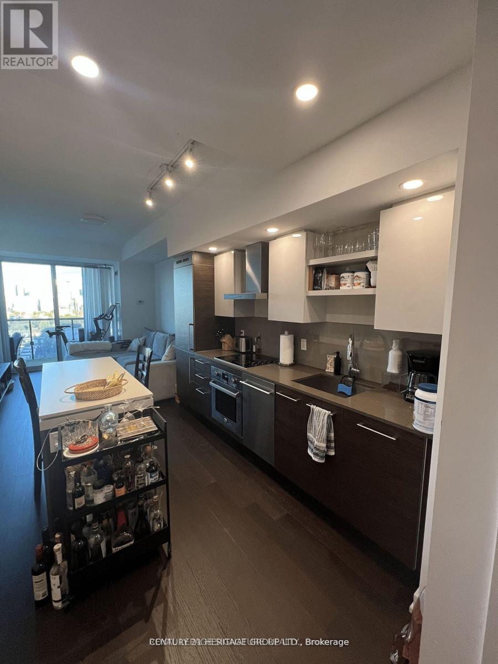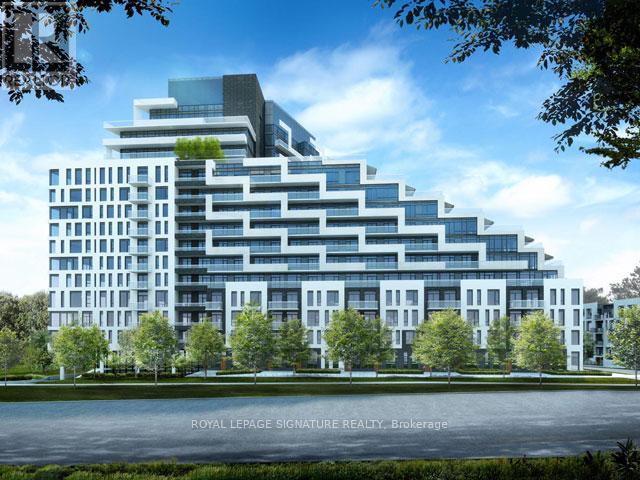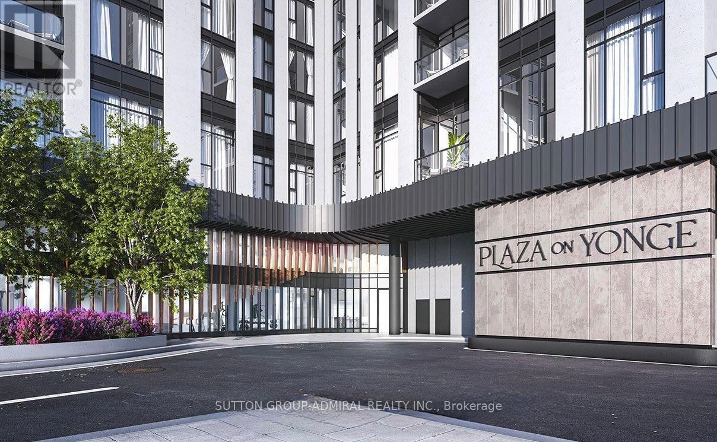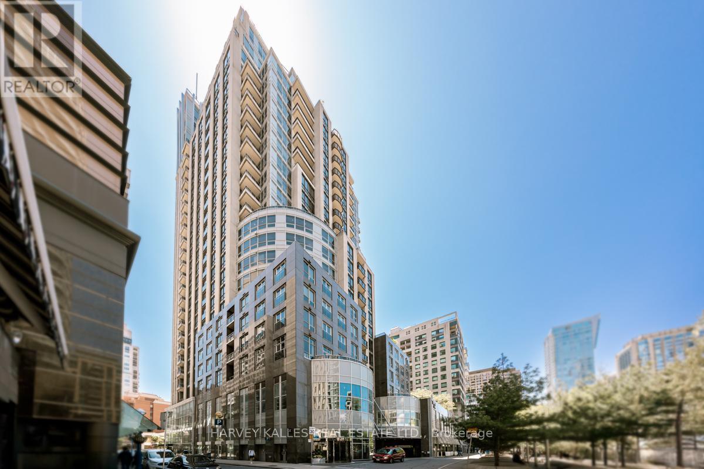106 - 7340 Markham Road
Markham (Middlefield), Ontario
Discover spacious, modern living in this stunning 2-bedroom plus large den/office condo-easily adaptable as a third bedroom covering a generous 1,488 sq. ft. (1,348 sq. ft. interior plus a 140 sq. ft. private elevated balcony). Designed for comfort and convenience, this main-floor unit offers easy access-no elevators needed-making life simpler for families and professionals alike. Step inside to an open, sunlit layout featuring expansive windows, luxurious new vinyl flooring, and soaring 9 ft ceilings. The sleek, upgraded kitchen boasts quartz countertops, abundant storage cabinets, and a dedicated water-filter faucet, catering to your culinary and lifestyle needs. The living room is enhanced with bright, dimmable flat-panel LED pot lights and additional Smart RGB LED lighting, perfect for setting the mood or entertaining guests. Smart LED fixtures continue into the primary bedroom and hallway, with a recessed floodlight in the den. Relax in style in the ensuite bathroom's fully functional Jacuzzi tub, complete with adjustable water pressure for ultimate comfort. Modern appliances, including a brand-new dishwasher, washer, and dryer (2024), bring added convenience. Enjoy one dedicated parking spaces and a locker for extra storage. The private, oversized balcony extends your living space and is ideal for unwinding or hosting friends. Located minutes from Hwy 407, Costco, Walmart, Canadian Tire, Home Depot, shopping centres, public transit, top-rated schools, parks, restaurants, and community centres. Everyday essentials-Tim Hortons and a gas station-are just 2-minute walk away. (id:49187)
34 Mitchell Avenue
Whitchurch-Stouffville, Ontario
Don't miss this lovely 3 bedroom brick home in Musselman's Lake Community! Built in 2020, this home rests on a Premium size lot, over 200' deep, on a quiet, mature street just a short walk to the Lake! 2 car garage with ample driveway parking. Main floor laundry room with additional side entrance, maple cabinetry in large eat-in kitchen with granite counters and a convenient walk-out to the backyard. 3 spacious bedrooms with a window seat in the Primary bedroom which overlooks the front yard - complete with a 4 pc ensuite. A full basement ready for your own custom finishing touches! This house is a must see! (id:49187)
15 - 67 Rodinea Road
Vaughan, Ontario
This 1,300sq.ft unit is located in a very convenient location that is minutes from Hwy 400. The space includes a renovated washroom, boardroom and ground-level drive-in shipping door. The epoxy floors give it a nice, clean finish. Located at the front corner of the building, it has a ton of windows that let in natural light, making the space ideal for a showroom or sales office. It can also be used as an office or warehouse. (id:49187)
139 Brigade Drive
Hamilton, Ontario
Beautifully upgraded 2-storey home in a sought-after, family-oriented Central Mountain neighbourhood, directly across from Elmar Park. Featuring 3+1 spacious bedrooms and 3.5 baths, this home offers hardwood floors, an elegant staircase with wrought-iron spindles, and California shutters. The kitchen showcases granite counters, stainless steel appliances, pot lights, and a full separate pantry. A bright family room with vaulted ceilings, skylights, and a cozy fireplace anchors the main floor. The spacious primary bedroom features a sun-filled ensuite and walk-in closet, offering the perfect retreat. The fully finished basement is perfect for relaxing or entertaining family and friends. Spacious, fully fenced backyard with a new concrete patio — ideal for gatherings and outdoor living. Aggregate driveway and front porch, 1.5-car garage, and new fencing all around. Steps to top schools, Limeridge Mall, parks, and every convenience. Furnace & A/C (2024), new concrete walkway and patio (2024), new full-perimeter fence (2024) and roof (2020). (id:49187)
45 Front Street
Quinte West (Trenton Ward), Ontario
(Business Only For Sale) For over 15 years, The Grind and Vine has been a beloved anchor in downtown Trenton-a warm, inviting space where premium coffee, curated wines, and community connection come together. This thriving caf and wine bar blends a relaxed, modern atmosphere with a loyal customer base, making it an exceptional turnkey opportunity for a new owner seeking an established, reputable business with room to grow.Known for its friendly energy, handcrafted beverages, and signature charcuterie offerings, The Grind and Vine has become a go-to gathering place from morning through evening. Its reputation is well earned: the business has been recognized as a Top 30-Under-30 Tourism Business in Canada, awarded Best in the Bay (Caf) for four consecutive years, and named New Business of the Year in 2021. These accolades reflect both its strong brand presence and its deep connection to the local community.Located in the heart of downtown, the caf benefits from steady foot traffic, tourism, and visibility. The interior is welcoming and thoughtfully designed, offering a comfortable environment for social meetups, remote work, and evening wine experiences. With additional revenue streams from charcuterie catering and local partnerships, the business is well positioned for continued growth under new ownership-whether through extended hours, expanded menu offerings, or increased event hosting.This is a rare opportunity to acquire a well-loved, award-winning business with a strong identity, established clientele, and proven success. The Grind and Vine is ready for a new owner to carry its legacy forward while tapping into the growing demand for elevated caf and wine bar experiences in the Quinte region. (id:49187)
#10 - 2112 Queen Street E
Toronto (The Beaches), Ontario
Welcome to The Hammersmith! Beautiful 2-Storey Townhouse in the Heart of the Beach! This rarely offered and highly coveted property is steps from the lake, boardwalk and parks, and offers the best of Beaches living. Featuring hardwood floors on the main floor and an open-concept living and dining area, it's perfect for entertaining. The kitchen includes modern cabinetry, mosaic tile flooring, and tons of storage. Upstairs, you'll find two very spacious bedrooms with large closets and spacious laundry room. Enjoy two outdoor spaces: a balcony overlooking Queen Street and the lake, and a private terrace that opens onto a beautifully landscaped courtyard. With generous storage and a warm community feel, this hidden gem in The Hammersmith is truly special. (id:49187)
134 North Garden Boulevard
Scugog (Port Perry), Ontario
Welcome to The Bartley by Delpark Homes - a stunning new-build townhome located in a highly sought-after Port Perry neighborhood. This 1,660 sq.ft. residence in Block 75-6 features 3 spacious bedrooms and 2.5 modern bathrooms, thoughtfully designed for contemporary living. Enjoy the comfort and functionality of an open-concept main floor, perfect for entertaining or relaxing with family. The kitchen flows seamlessly into the living and dining areas, offering a bright and inviting atmosphere. Upstairs, retreat to a large primary suite with a walk-in closet and ensuite bath. Located close to top-rated schools, parks, shopping centers, and scenic waterfront trails, everything you need is just minutes away. With easy access to major highways, commuting is a breeze. Don't miss this rare opportunity to move into a brand-new, move-in ready home without the long wait - The Bartley is the perfect blend of location, design, and convenience. A MUST SEE!!** ATTENTION!! ATTENTION!! This property is available for the governments 1st time home buyers GST Rebate. That's correct, receive up to $50,000 -5% GST rebate. Note: this rebate ONLY applies to NEW HOME DIRECT BUILDER PURCHASE. INCREDIBLE VALUE - NOT TO BE OVERLOOKED!! (id:49187)
Lph07 - 1030 King Street W
Toronto (Niagara), Ontario
Welcome to the ultimate urban oasis at DNA Condos, Trendy King West, where modern living meets luxury! Perfectly nestled at King and Shaw, this stunning lower penthouse offers the best of downtown living, just in time for summer. With 1 spacious bedroom, parking, and a locker and updated lighting throughout the unit. This home is truly a gem in the heart of King West with views of CN Tower! Step inside to be greeted by bright and spacious open-concept living,complete with 9-foot exposed concrete ceilings and floor-to-ceiling windows that flood the space with natural light. The sleek laminate flooring flows effortlessly throughout, leading you to a spacious bedroom that offers comfort and style. The heart of the home is the chef-inspired kitchen, featuring quartz countertops and stainless steel appliances, perfect for preparing meals or entertaining guests. Step out onto your private open balcony and soak in the vibrant city vibes, all while enjoying a home with a walk score of 99youre just steps from the King Streetcar, Liberty Village, grocery stores, and every essential amenity. But that's not all. This building boasts top-tier amenities designed for your lifestyle: a state-of-the-art fitness room, a peaceful yoga studio, and the indulgent rain room, perfect for unwinding. Need to entertain? The party room has you covered, and with concierge services available, you'll feel like a VIP every day. Plus, enjoy the added convenience of Loblaws and some of King West's Finest restaurants right on the ground floor. Public transit is literally at your doorstep,making commuting a breeze while you live in one of the most sought-after buildings in KingWest. Don't miss the chance to call this luxurious 1-bedroom lower penthouse your home complete with parking and a locker --where modern elegance and convenience come together for an unparalleled living experience. (id:49187)
309 - 25 Adra Grado Way
Toronto (Bayview Village), Ontario
Enjoy this luxurious Tridel-built Scala Condominium. 1 Bedroom and 1 Bathroom Unit by Leslie & Sheppard.Floor-to-ceiling windows and an engineered Hardwood Floor.Steps to Ravine and 5km Trails Stretching to Steels Ave. Minutes To Subway Station, Bayview Village Shopping Centre, Fairview Mall, Ikea, Canadian Tire, N.Y. Gen Hospital. Easy Access To 401 & DVP.Amazing Amenities: Entertainment Lounge, Media lounge, Guest suite, Fitness Studio, Indoor Pool, Outdoor pool, Sauna, 24-hour Concierge, Visitor Parking, and More.One Locker and Internet are included in the lease.Parking is available for $200 monthly (id:49187)
303 - 52 Forest Manor Road
Toronto (Henry Farm), Ontario
Come and join walker's paradise ! This City living condo makes it both convenient and stress-free. Steps to subway and shopping mall with walking score of 90. Enjoy great amenities such as a fitness center, indoor pool, sauna, party room, concierge, and round-the-clock security. 1-bedroom, 1-bath condo offers a bright, welcoming atmosphere thanks to its expansive floor-to-ceiling windows. The kitchen, living, and dining areas flow together easily, creating a comfortable space suited to everyday living. A spacious balcony extends your living area outdoors, giving you a relaxing spot to enjoy the view at any time of day. The bedroom provides a peaceful place to recharge, complete with generous closet space, and the bathroom is finished with quality touches that add to its comfort. (id:49187)
326 - 5858 Yonge Street
Toronto (Newtonbrook West), Ontario
Welcome To Elevated Urban Living In The Heart Of North York, Plaza On Yonge! This Sophisticated Brand New 1+1 Bedroom Condo With 2 Full Bathrooms Delivers The Perfect Blend Of Comfort, Elegance, And Urban Prestige. Featuring Sleek Contemporary Finishes, Floor-To-Ceiling Windows Filling The Space With Natural Light and Offering Breathtaking Views, Bright Open-Concept Living, Modern Kitchen, And A Versatile Den Ideal For A Home Office. Steps From Finch Subway Station, Premium Dining, Shopping, The City's Upscale Amenities, Entertainments, And More. (id:49187)
1205 - 10 Bellair Street
Toronto (Annex), Ontario
Elevate your lifestyle in this magnificent 2+1 bedroom Yorkville condo, boasting approximately 3100 square feet of impeccably designed space & clear views. The primary suite is complemented by an incredible walk-in dressing room, providing ample space & elegant storage, a spacious 5 piece ensuite and its own private balcony. The true highlight is the immense 500+ sq ft terrace with direct access from the family, dining rooms and kitchen; a private outdoor haven featuring two dedicated gas lines, ideal for grilling, entertaining, & creating your personal urban garden. No 10 Bellair is a world class condominium building renowned for its exceptional service and amenities. Enjoy the convenience of valet parking, 24-hour concierge, four guest suites, & a state-of-the-art wellness centre with a 2-storey fitness centre, golf simulator, indoor pool & hot tub and more. Plus, of the three parking spots one has a universal EV charger. Embrace the vibrant energy of Yorkville, with world-class shopping, dining, & cultural attractions just steps from your door. A truly rare opportunity to own a substantial & spectacular residence in Toronto's most prestigious address. Please note: Some photos have been virtually staged. (id:49187)

