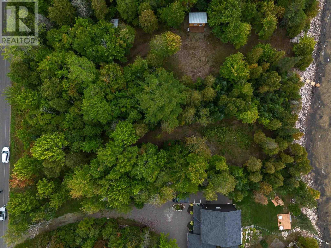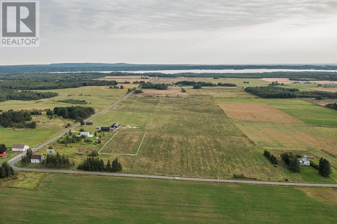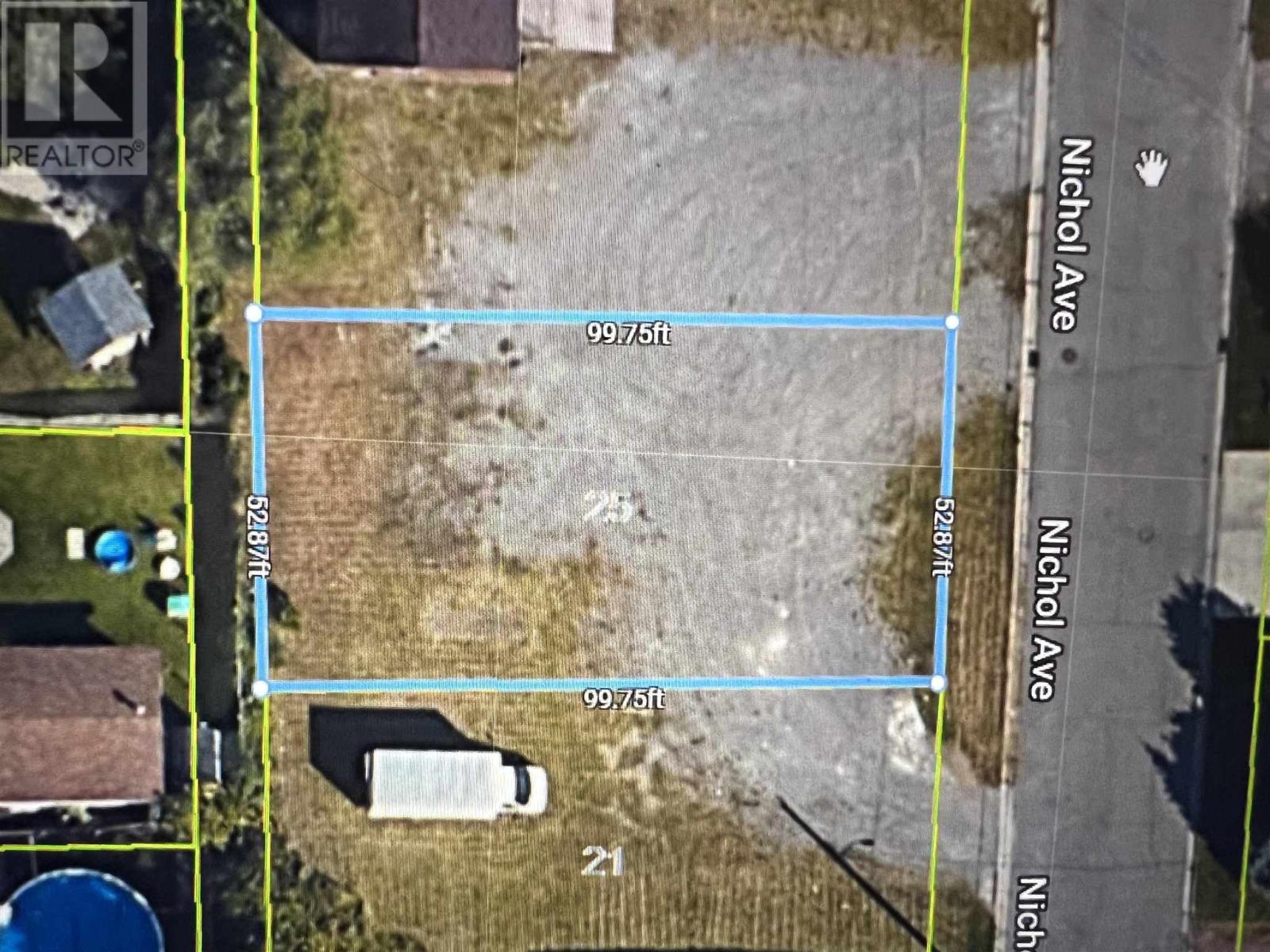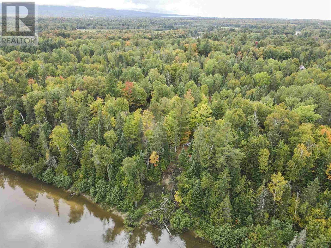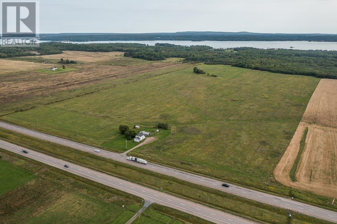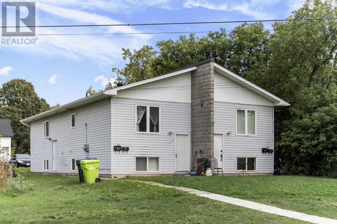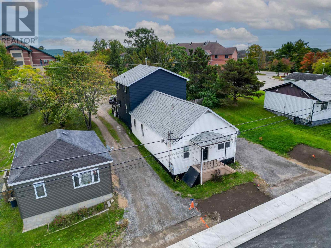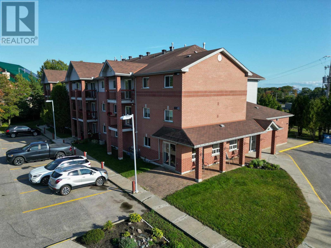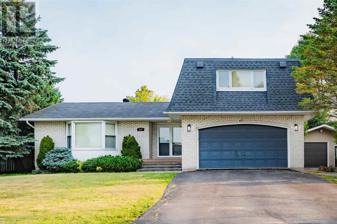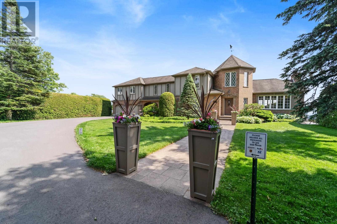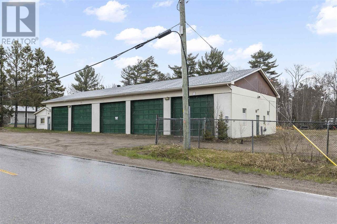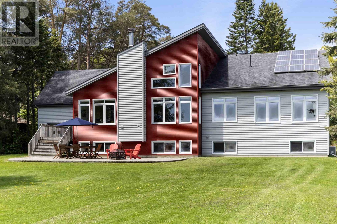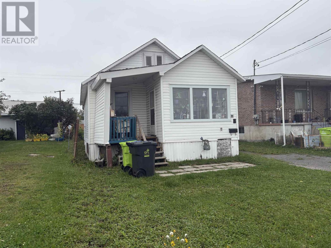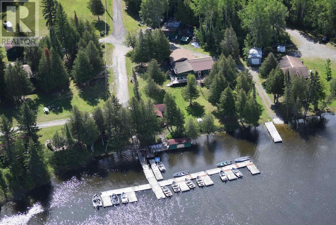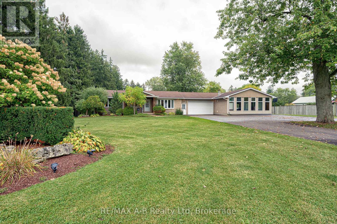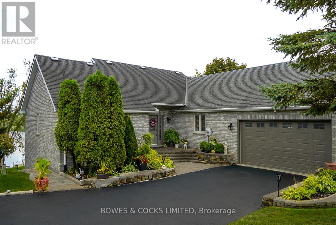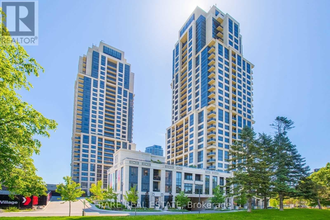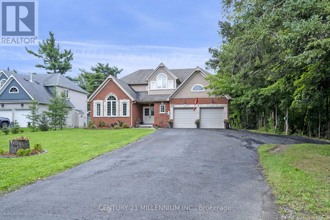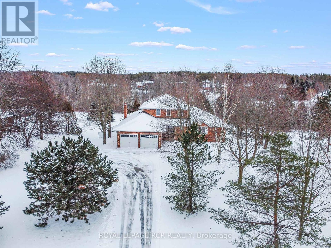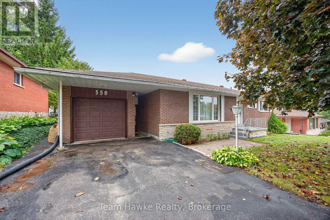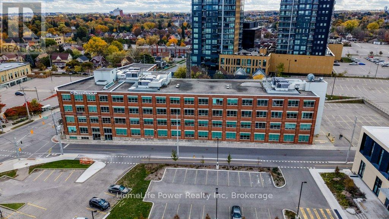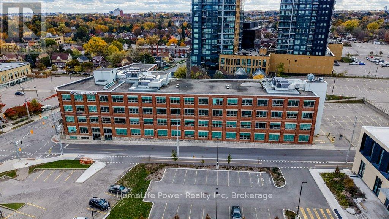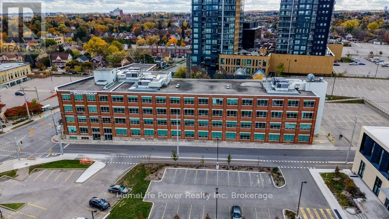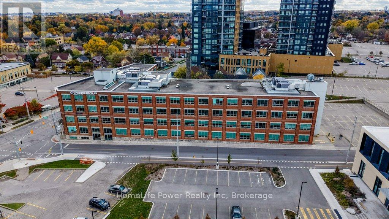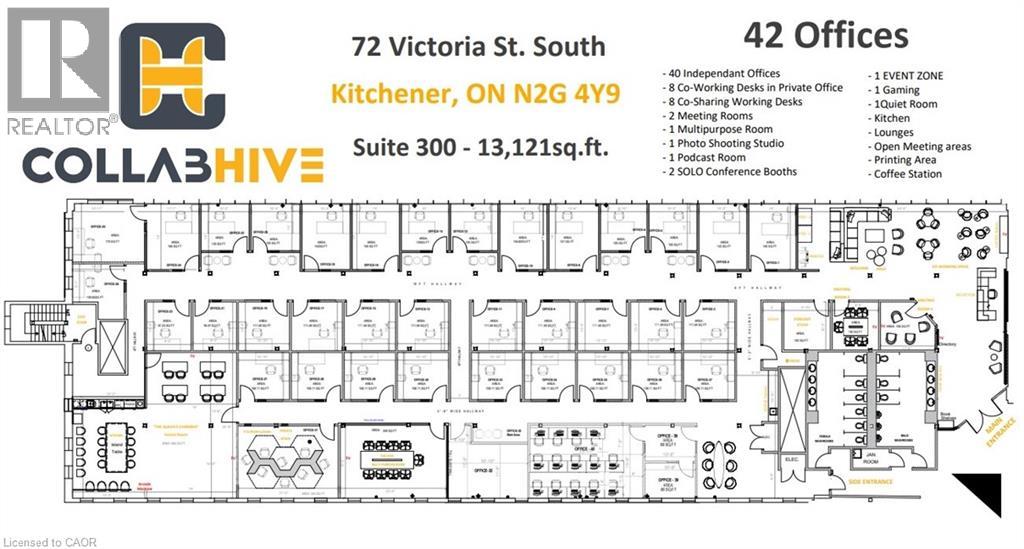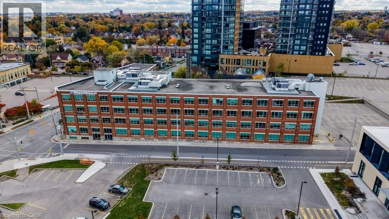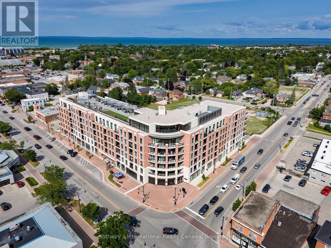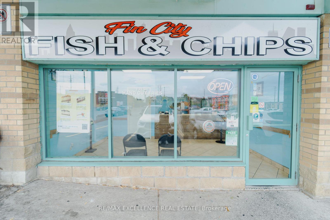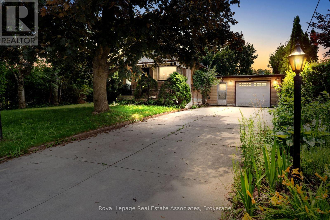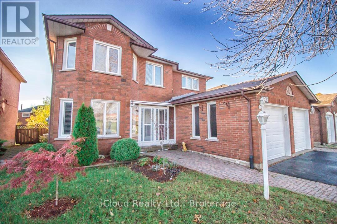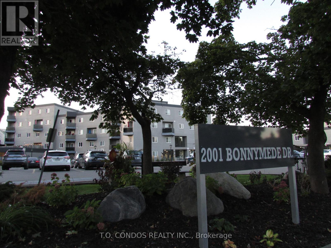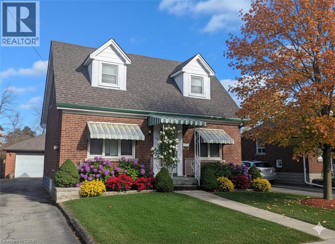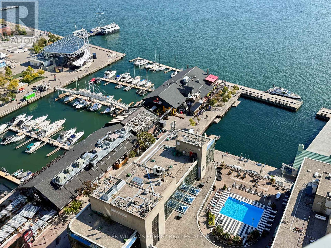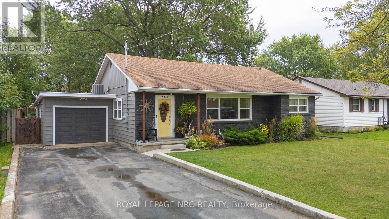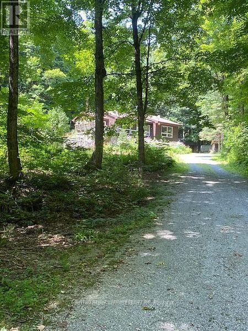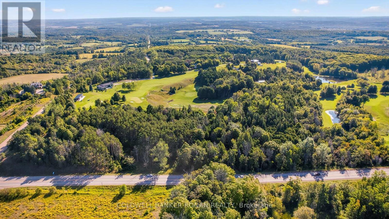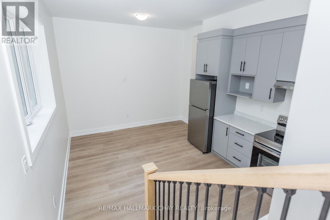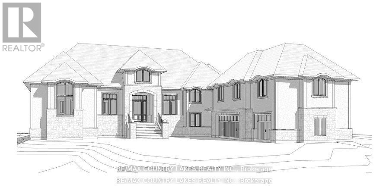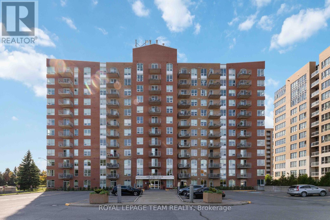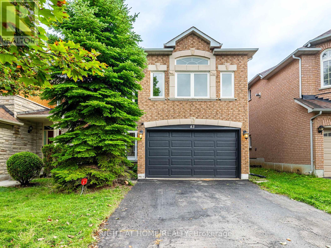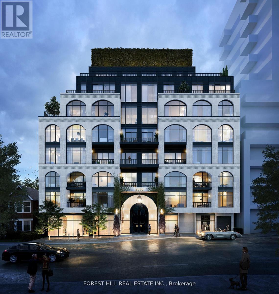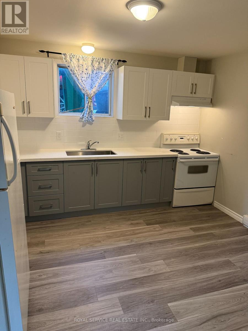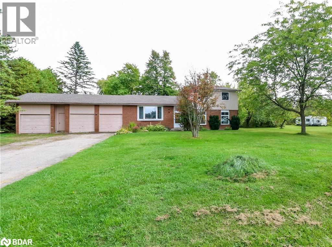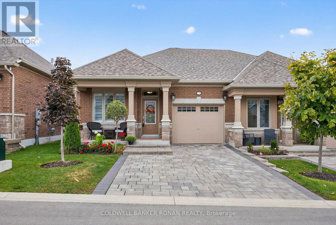Lot 67 Marlette Dr
Goulais River, Ontario
Amazing opportunity to own a stunning waterfront lot on beautiful Lake Superior. This ready-to-build property features a private driveway, cleared and level building site, and approximately 100 feet of accessible flat stone shoreline – perfect for swimming, kayaking, or relaxing by the water. Enjoy gorgeous west-facing sunsets and the peace and privacy offered by mature trees throughout the lot. Located near the end of Marlette Drive, this serene setting is only a 50-minute drive from the city, making it the ideal location for a year-round home or seasonal getaway. The lot offers nearly 300 feet of depth, power at the road, and year-round road maintenance. Don’t miss your chance to build your dream lakefront retreat on one of the world’s most iconic lakes! (id:49187)
West Side Maclennan Rd/south Side Government Rd, Property 4
Desbarats, Ontario
94 Acre farmland property, nearly all the land is cleared and tillable. Beautiful spot to build your dream home, or add to other farmland currently available in this same area! Check out diagram to see illustration of property boundaries. (id:49187)
25 Nichol Ave
Sault Ste. Marie, Ontario
Excellent opportunity to build on a well established street. Possibly for duplex of semi attached homes. Close to all conveniences. Lot also available next door for more potential. (id:49187)
Pt Lot 56 Mandy Ln
Goulais River, Ontario
Welcome to beautiful Mandy Lane! Located on the breathtaking Goulais River. Discover the potential of this 4-acre property nestled along the beautiful Goulais River. With a flat landscape and some clearing already done, development is made easy whether you’re dreaming of building your year-round home, a cozy cottage retreat, or even establishing a business in this prime location. The property includes a ready-to-use bunkie, perfect for immediate getaways or a comfortable base while you build. Tucked away on a private road, you’ll enjoy peace, privacy, and the natural beauty of the riverfront setting. Opportunities are truly endless here – from creating your own private sanctuary to taking advantage of the location’s potential for recreational or commercial use. Don’t miss your chance to own this rare piece of riverfront land! (id:49187)
Hwy 17 / Maclennan Road Sw Corner, Group 2
Desbarats, Ontario
187 acres of premier, excellent, level farm land, 146 acres almost entirely systematically tile drained or naturally well drained, with small areas 41 acres of bush at south end. Two PINs make up this offering. This property has tremendous commercial potential great Highway 17 exposure. Located on the southwest corner of MacLennan and Hwy 17 corner. Many farm properties available along with this land, including another across MacLennan Road. Contact Listing Broker for details and to request data room access. (id:49187)
361 Maclennan/rydall Mill Road, Property 3
Desbarats, Ontario
This fantastically quiet and private, hidden away 46 acre property is located conveniently to Laird Hill and to St. Joe Island turn-off. Solid garage/storage building is included with large doors, entrance is in. This property likely could be severed into a few large rural building lots and sold - very scenic, quiet desirable location! About 25 acres is cleared land, and the rest is bush. 3 phase power is at the road. (id:49187)
30-32 Wemyss St
Sault Ste. Marie, Ontario
This fourplex has great income and can be a great addition to your portfolio! Separately metered with no common area, cutting down on expenses for the owner! All units have their own washing machine and dryer, with large windows, gas furnaces, and generously sized bedrooms, making this a wonderful option for tenants! Plenty of parking! Call your REALTOR® today for a private showing! (id:49187)
34 Huron St
Blind River, Ontario
Great Investment Opportunity! Welcome to 34 Huron Street, a well-maintained triplex just a few minutes’ walk from downtown Blind River. Each unit offers its own private entrance and separate hydro meter, giving tenants convenience and independence. The property sits on a spacious lot with a large backyard for outdoor enjoyment. Located in a desirable neighborhood close to schools, shopping, restaurants, and the waterfront, this triplex combines strong income potential with excellent location appeal. Whether you’re adding to your portfolio or stepping into real estate investing, this is a smart choice in a growing Northern Ontario community. (id:49187)
45 Murray St
Blind River, Ontario
This well-maintained 26-unit apartment complex features 20 spacious two-bedroom suites and 6 one-bedroom suites, originally designed with seniors in mind and offering generous layouts. Each above-grade unit includes a private balcony, with south-facing suites enjoying beautiful views of Lake Huron sunsets. A common room is available for tenant gatherings and special occasions, enhancing the sense of community. The property boasts an excellent rental history with a waiting list. Conveniently located in Blind River, midway between Sault Ste. Marie and Sudbury along the Trans-Canada Highway. The building is within walking distance to grocery stores and the business district. Adding further value, the property includes a detached three-bedroom rental home and a paved parking lot. Carefully maintained by the same owner since construction, this asset is in excellent condition. The complex presents an exceptional investment opportunity, combining a strong tenant base, reliable income, and clear potential for rental growth in a sought-after Northern Ontario market. (id:49187)
117 Plaintree Dr
Sault Ste. Marie, Ontario
This beautiful 3-level home is perfectly set on an extra-large private pie-shaped lot in a fantastic residential neighbourhood close to Sault College, the hospital, shopping, & more. The large entry welcomes you to an oversized living room with beautiful hardwood floors & ample lighting. The open concept kitchen & dining has been refreshed with new countertops, backsplash, fixtures, lighting, flooring & more. Patio doors lead to an outdoor entertaining oasis with same-level deck & hot tub. Main floor family room showcases hardwood floors & another set of patio doors with panoramic view of private fenced backyard with 30' cedar hedge. Two huge bedrooms each with its own 4-pc or 3-pc bath & walk-in closet on upper level. An extra 2-pc bath on main floor is added for comfort & convenience. Basement has bathtub shower and sink. Full basement, partially finished, showcases a spacious rec room & office area with two large storage rooms. Gas forced air heating (2019), central air, full sprinkler system front & back, double paved drive, & double attached garage complete the comforts of this beautiful home. Don't miss out! This one has it all! (id:49187)
1737 Queen St
Sault Ste. Marie, Ontario
Presenting 1737 Queen Street East – An Exceptional Waterfront Estate Welcome to refined living on the St. Mary's River. Nestled in one of Sault Ste. Marie’s most sought-after areas, this prestigious waterfront estate is a rare fusion of timeless elegance, modern luxury, and unmatched craftsmanship. Mature, manicured landscaping creates a peaceful country feel, just moments from the Sault Golf & Country Club and city conveniences. Inside, the home boasts 5 bedrooms, 5 bathrooms, and over 3,700 sq. ft. of masterfully designed living space. A chef’s kitchen with panoramic water views is anchored by an 11-ft quartz island, Wolf range, Sub-Zero fridge, and cocktail bar. The great room features a carved antique mantel, Brazilian redwood herringbone flooring, custom millwork, and designer lighting. Retreat to the principal suite with custom fireplace, luxurious walk-in closet, and spa-like ensuite with heated tile floors and an impressive glass shower. Entertain in style in the octagonal home office, formal dining room, or in the fully finished lower level featuring a poker room, private movie theatre, and high-end laundry zone. Outdoors, enjoy paver stone walkways, stamped concrete patios, a full irrigation system, and direct access to Great Lakes boating. A 17kW natural gas generator, 400-amp service, and extensive recent upgrades ensure comfort, security, and peace of mind. This is a once-in-a-generation offering — a turn-key, move-in-ready legacy home. (id:49187)
1024 Third Lin W
Sault Ste. Marie, Ontario
With frontage on Third line and Allenside Rd, this property is visible and easily accessible. Approximately 1 acre, lots of parking, compounded area and a solid well built building! 5 bays with large overhead doors, gas heating, bathrooms, and an office area all adding up to approx 5000 sqft. Fantastic building and a great property! Well and septic. Currently zoned Rural Area - Buyer to verify if zoning can comply or be adjusted to meet their needs. (id:49187)
171 River Rd
Sault Ste. Marie, Ontario
Waterfront living in the core of Sault Ste. Marie! Love where you live! This is your opportunity to settle into a custom built waterfront bungalow that is spacious, quality built in 2005 and finished top to bottom, inside and out. Like no other, this home features all main floor living with a full finished basement offering over 3500 sqft of bright living space with a grand foyer and great rooms, 4+2 bedrooms, 3 full bathrooms, vaulted ceilings, fireplace, main floor laundry, large primary with ensuite and walk in closet, and patio doors to deck and patio areas on water side. Basement is a bright open space with in-floor heating, large rec room, full bathroom, 2 bedrooms (or office/exercise room) and lots of storage! Gas forced air heating and A/C throughout, attached garage with drive through doors, asphalt driveway area, boathouse/storage at the water’s edge and solar contract as an income generator. This home provides the space, the location, a quality custom newer built home, and absolute move in ready! Relax, Enjoy, and Entertain - Waterfront living at its finest! Call today for a viewing. (id:49187)
8 Stevens St
Sault Ste. Marie, Ontario
Welcome to 8 Stevens Street, a two bedroom bungalow with all main floor living. Situated on a 36x110 foot lot, this home has a warm, cozy feel to it. Spacious living room, dining room and kitchen, plus a four piece bathroom. Call today to view! 24 hours notice required for all showings. (id:49187)
Kingfisher Resort Hwy
Vermillion Bay, Ontario
Here is the opportunity you've been searching for: an established resort property with a high occupancy rate and a strong percentage of repeat clientele. This tourist camp is just 3 hours from the International Falls border on beautiful Wabaskang Lake. The property features 9 guest cabins accommodating 46 guests as well as a main lodge with living quarters, workshop/ storage shed, a docking system that accommodates up to 22 boats, a large gathering deck overlooking the lake, and a storage trailer. Each cabin features its own kitchen with major appliances, bathroom, hot water tank, and a deck area for outdoor enjoyment, equipped with BBQs. Other amenities include minnows and ice, laundry facilities, rental boats and motors, as well as the gift/bait shop for guests. The operation is currently run by owners and just two staff, making it an extremely manageable operation, with the season running from mid-May to the end of September. Maybe you're looking for a way to settle down and quit your day job, while escaping into your own little nature paradise? This could be your calling. (id:49187)
254 Boyce Street
Perth South (Sebringville), Ontario
Welcome to your private retreat on nearly 2 acres, on a cul de-sac backing onto the serene Black Creek. This beautifully maintained 3+1 bedroom, 3-bath ranch bungalow offers space, comfort, and an exceptional lifestyle you won't find anywhere else. Step inside to a bright, inviting eat-in kitchen and a spacious living room filled with natural light. The primary bedroom features a convenient cheater ensuite, and the layout is perfect for both everyday living and hosting family gatherings. The fully finished basement greatly expands your living space. Complete with a large bedroom with double closet, cozy family room, media room, butler's pantry, a second 4-piece bathroom, and laundry. Ideal for guests, teens, hobbies, or even muliti generational living. This home truly shines when it comes to entertaining and enjoyment. Swim year-round in the heated indoor pool, relax on the back deck or concrete patio, and take in the peaceful, fully private backyard surrounded by nature. Car lovers, hobbyists, or small-business owners will appreciate the attached 2-car garage with a handy 2-piece bath, plus a double-car Quonset garage and 2 additional storage sheds, endless room for tools, toys, projects, and equipment. Located in a warm, family-friendly neighbourhood with an invisible dog fence already installed for your pets. This is the lifestyle upgrade you've been waiting for. Come experience the privacy, space, and comfort this unique property has to offer. Contact your Realtor today to book your private showing. (id:49187)
1 Lawson Court
Kawartha Lakes (Emily), Ontario
Discover the perfect blend of craftsmanship and lakeside tranquility in this custom-built, all-brick bungalow featuring 3 bedrooms, 3 bathrooms, and over 3,600 sq. ft. of beautifully finished living space, plus a sunroom. Nestled along 135 ft. of Armour-stone shoreline, this home offers year-round waterfront living just 10 minutes from Peterborough and 30 minutes to Hwy 407.Step inside to a bright, welcoming foyer that opens into a cathedral-ceiling great room, where a stunning floor-to-ceiling fireplace and a wall of windows frame breathtaking lake views. The kitchen boasts expansive granite countertops and direct access to a newly finished Duradek upper deck with glass railings ideal for entertaining or enjoying peaceful mornings overlooking the water. The primary suite is a private retreat with its own balcony, spa-inspired ensuite, and heated porcelain floors. A second main-floor bedroom offers a semi-ensuite with heated marble floors and a walk-in closet, providing comfort and privacy for family or guests. The open-concept walkout lower level impresses with 9 ft. ceilings, a pub-inspired wet bar, and a spacious rec room perfect for movies, games, or fitness. Walk out to a seamless insulated sunroom for year-round enjoyment of lake views, or unwind in your personal barrel sauna. Meticulously landscaped grounds feature stone pathways, perennial gardens, an in-ground sprinkler system, and a custom shed. Every detail showcasing pride of ownership inside and out. Whether you're working from home, hosting friends, or watching the sunrise from your private balcony, 1 Lawson Court delivers the ultimate combination of comfort, privacy, and true lakeside living. (id:49187)
1705 - 6 Eva Road
Toronto (Etobicoke West Mall), Ontario
Live in Style at West Village by Tridel! Step into this spacious & airy 837 sq. ft. 2-bedroom, 2-bath condo that perfectly blends comfort and modern design. Modern kitchen with granite countertops, stainless steel appliances & tons of storage Bright open-concept living & dining area perfect for entertaining Split bedroom layout with walk-in closet & 4-pc ensuite in the primary suite Includes 1 parking spot & 1 locker. Enjoy State Of The Art Amenities: Movie Theatre, Indoor Swimming Pool, Gym Facilities, Whirlpool, Sauna, Party Room. All Existing Appliances: Fridge, Stove, Dishwasher, Washer & Dryer, All Window Coverings & Elf's Prime location near Hwy 401, 427, QEW, Sherway Gardens, transit, parks & more! This is your chance to live in one of Etobicoke's most sought-after communities. (id:49187)
256 Main Street
Erin, Ontario
If space is what you are looking for, look no further! This 2010 custom build from Ricciuto Homes was designed for a BIG family in mind, with over 4500 square feet of living space. Cathedral ceilings and huge windows with a sprawling living/dining room, huge kitchen with granite counters and opening to beautiful family room with gas fireplace. Main floor laundry with walk into the 2-car garage, currently finished as the mini stick room, but easily converted back to a full garage. A total of 7 bedrooms, four upstairs with a Huge primary room complete with generous ensuite and walk-in closet. Lower level has a rec room and 3 more bedrooms, all with windows and closets. The gorgeous 0.66 of an acre property has the house positioned well back from the road but leaving plenty of room for a private backyard with above ground pool, hot tub, and a deck ready to entertain. The long paved driveway has an extra parking area to the side for all the residents and guests to park their cars and trucks. Walking distance to schools, arena, library, and the lovely downtown shopping district in the Village of Erin. Only 35 minutes from the GTA and 20 mints the GO train. Small town community values, yet only an hour to see the Raptors game! Don't wait on this one! (id:49187)
6 Cedar Ridge Court
Erin, Ontario
Nestled on a serene estate lot in Erin, this spacious and versatile home offers an incredible canvas for your dream lifestyle. Surrounded by nature and mature trees, the setting is peaceful and private - ideal for those seeking space, comfort, and endless opportunity.Inside, you'll find over 2,700 square feet of thoughtfully laid out living space designed to accommodate both everyday family life and elegant entertaining. The main floor is anchored by a sprawling primary suite, complete with a fireplace, five-piece ensuite bath, walk-in closet, and an attached nursery or private home office - a rare and practical feature that offers convenience and flexibility for young families or professionals alike. At the heart of the home, the open-concept living and dining room welcomes guests with expansive windows and an effortless flow. A walkout from the dining area leads to a raised deck overlooking the 1.5 acre backyard - a perfect setting for morning coffee, summer barbecues, or evening sunsets. The eat-in kitchen offers plenty of space for family meals and casual conversation, with potential to customize to your personal style. Just off the kitchen, a cozy family room invites quiet evenings by the fire, enhanced by a wet bar that makes entertaining a breeze. Upstairs, three generously sized bedrooms share a full four-piece bathroom, offering plenty of space for kids, guests, or extended family. The partially finished walkout basement adds even more room to spread out; whether you envision a home gym, media room, or future in-law suite, the possibilities are endless. Set in a sought-after rural community just minutes from town, this property offers the best of both worlds: the tranquillity of country living with the convenience of nearby shops, schools, and amenities. Whether you're dreaming of a peaceful retreat or a dynamic family home to grow into, this estate is ready to be the backdrop of your next chapter. (id:49187)
558 Russell Street
Midland, Ontario
Welcome to this charming bungalow on Russell Street, offering just under 1,600 square feet on the main floor plus a full walkout basement. Featuring three spacious bedrooms and two bathrooms, this home provides plenty of room for family living. The main level showcases hardwood floors, generous living and dining areas, and a large addition off the back with a bright family room overlooking the yard. The walkout basement offers excellent potential to expand your living space or create a future in-law suite. An attached garage adds everyday convenience, while the property itself sits in a desirable Midland location close to schools, shopping, and local amenities. With its solid construction, spacious floor plan, and family friendly location, this is a great opportunity to put down roots in a sought-after neighbourhood. *** NEW FURNACE IN DECEMBER 2025 | NEW HWT IN MAY 2025 *** (id:49187)
300 - 29 - 72 Victoria Street S
Kitchener, Ontario
CollabHive offers fully serviced and furnished offices with 24/7 access, designed to help you work, connect, and grow.Conveniently located in Kitchener's vibrant corporate district - just steps from Google and leading tech companies, and easily accessible from all major highways - whether you're a solopreneur, start-up, or a scaling company, CollabHive private offices and co-working spaces puts your business needs at the center of a very productive and creative environment.Enjoy ultra-high-speed internet, modern furnishings, and access to premium amenities including fully equipped meeting rooms, soundproof pods, and podcasting studios, and more. The inspiring CollabHive environment fosters productivity, networking, and collaboration within our dynamic member community. CollabHive offers flexible membership options with short- or long-term private offices and co-working spaces to any size of team. (id:49187)
300 - 6 - 72 Victoria Street S
Kitchener, Ontario
CollabHive offers fully serviced and furnished offices with 24/7 access, designed to help you work, connect, and grow.Conveniently located in Kitchener's vibrant corporate district - just steps from Google and leading tech companies, and easily accessible from all major highways - whether you're a solopreneur, start-up, or a scaling company, CollabHive private offices and co-working spaces puts your business needs at the center of a very productive and creative environment.Enjoy ultra-high-speed internet, modern furnishings, and access to premium amenities including fully equipped meeting rooms, soundproof pods, and podcasting studios, and more. The inspiring CollabHive environment fosters productivity, networking, and collaboration within our dynamic member community. CollabHive offers flexible membership options with short- or long-term private offices and co-working spaces to any size of team. (id:49187)
300 - 11 - 72 Victoria Street S
Kitchener, Ontario
CollabHive offers fully serviced and furnished offices with 24/7 access, designed to help you work, connect, and grow.Conveniently located in Kitchener's vibrant corporate district - just steps from Google and leading tech companies, and easily accessible from all major highways - whether you're a solopreneur, start-up, or a scaling company, CollabHive private offices and co-working spaces puts your business needs at the center of a very productive and creative environment.Enjoy ultra-high-speed internet, modern furnishings, and access to premium amenities including fully equipped meeting rooms, soundproof pods, and podcasting studios, and more. The inspiring CollabHive environment fosters productivity, networking, and collaboration within our dynamic member community. CollabHive offers flexible membership options with short- or long-term private offices and co-working spaces to any size of team. (id:49187)
300 - 1 - 72 Victoria Street S
Kitchener, Ontario
CollabHive offers fully serviced and furnished offices with 24/7 access, designed to help you work, connect, and grow.Conveniently located in Kitchener's vibrant corporate district - just steps from Google and leading tech companies, and easily accessible from all major highways - whether you're a solopreneur, start-up, or a scaling company, CollabHive private offices and co-working spaces puts your business needs at the center of a very productive and creative environment.Enjoy ultra-high-speed internet, modern furnishings, and access to premium amenities including fully equipped meeting rooms, soundproof pods, and podcasting studios, and more. The inspiring CollabHive environment fosters productivity, networking, and collaboration within our dynamic member community. CollabHive offers flexible membership options with short- or long-term private offices and co-working spaces to any size of team. (id:49187)
72 Victoria Street S Unit# 29
Kitchener, Ontario
CollabHive offers fully serviced and furnished offices with 24/7 access, designed to help you work, connect, and grow. Conveniently located in Kitchener’s vibrant corporate district — just steps from Google and leading tech companies, and easily accessible from all major highways — whether you’re a solopreneur, start-up, or a scaling company, CollabHive private offices and co-working spaces puts your business needs at the center of a very productive and creative environment. Enjoy ultra-high-speed internet, modern furnishings, and access to premium amenities including fully equipped meeting rooms, soundproof pods, and podcasting studios, and more. The inspiring CollabHive environment fosters productivity, networking, and collaboration within our dynamic member community. CollabHive offers flexible membership options with short- or long-term private offices and co-working spaces to any size of team. (id:49187)
72 Victoria Street S Unit# 1
Kitchener, Ontario
CollabHive offers fully serviced and furnished offices with 24/7 access, designed to help you work, connect, and grow. Conveniently located in Kitchener’s vibrant corporate district — just steps from Google and leading tech companies, and easily accessible from all major highways — whether you’re a solopreneur, start-up, or a scaling company, CollabHive private offices and co-working spaces puts your business needs at the center of a very productive and creative environment. Enjoy ultra-high-speed internet, modern furnishings, and access to premium amenities including fully equipped meeting rooms, soundproof pods, and podcasting studios, and more. The inspiring CollabHive environment fosters productivity, networking, and collaboration within our dynamic member community. CollabHive offers flexible membership options with short- or long-term private offices and co-working spaces to any size of team. (id:49187)
72 Victoria Street S Unit# 11
Kitchener, Ontario
CollabHive offers fully serviced and furnished offices with 24/7 access, designed to help you work, connect, and grow. Conveniently located in Kitchener’s vibrant corporate district — just steps from Google and leading tech companies, and easily accessible from all major highways — whether you’re a solopreneur, start-up, or a scaling company, CollabHive private offices and co-working spaces puts your business needs at the center of a very productive and creative environment. Enjoy ultra-high-speed internet, modern furnishings, and access to premium amenities including fully equipped meeting rooms, soundproof pods, and podcasting studios, and more. The inspiring CollabHive environment fosters productivity, networking, and collaboration within our dynamic member community. CollabHive offers flexible membership options with short- or long-term private offices and co-working spaces to any size of team. (id:49187)
72 Victoria Street S Unit# 6
Kitchener, Ontario
CollabHive offers fully serviced and furnished offices with 24/7 access, designed to help you work, connect, and grow. Conveniently located in Kitchener’s vibrant corporate district — just steps from Google and leading tech companies, and easily accessible from all major highways — whether you’re a solopreneur, start-up, or a scaling company, CollabHive private offices and co-working spaces puts your business needs at the center of a very productive and creative environment. Enjoy ultra-high-speed internet, modern furnishings, and access to premium amenities including fully equipped meeting rooms, soundproof pods, and podcasting studios, and more. The inspiring CollabHive environment fosters productivity, networking, and collaboration within our dynamic member community. CollabHive offers flexible membership options with short- or long-term private offices and co-working spaces to any size of team. (id:49187)
301 - 1 Hume Street
Collingwood, Ontario
Experience all the conveniences of condo living in this two-bedroom, three-bathroom suite at the Monaco Condominiums, perfectly located in the heart of historic downtown Collingwood. Walk to the waterfront, boutique shops, cafés, and restaurants, with a grocery store and other shopping conveniently located right in the building. This bright, open-concept suite offers modern neutral finishes and thoughtful details throughout. Soaring 10-foot smooth ceilings, wide-plank laminate flooring, and oversized windows create a spacious and inviting atmosphere filled with natural light. The contemporary kitchen is equipped with quartz counters, stainless steel appliances, and a built-in microwave. Each of the two bedrooms features its own private ensuite bathroom, offering comfort and privacy, while a separate 2-piece bathroom is perfect for guests. Ensuite laundry with a full-sized front-loading washer and dryer adds everyday convenience. The open-air balcony provides a perfect spot for morning coffee or evening relaxation. The suite includes two underground parking spaces and a storage locker, ensuring plenty of room for vehicles and seasonal items. Residents of Monaco enjoy access to outstanding amenities, including a rooftop fitness centre and terrace with private BBQs, fire pit, and al fresco dining areas. Additional features include a stylish lounge with kitchen, bicycle racks, visitor parking, Wi-Fi-enabled common areas, and a virtual concierge service. Available immediately, this suite offers a maintenance-free lifestyle in one of Collingwood's most desirable locations. A perfect opportunity to enjoy the vibrant downtown community with all amenities just steps away. (id:49187)
105 - 521 Highway 8
Hamilton (Stoney Creek), Ontario
Profitable Fish & Chips business opportunity in the heart of Stoney Creek, Hamilton. This turnkeyoperation is located in a high traffic community plaza surrounded by residential neighborhoods, directlyacross from a school, and just minutes from QEW access ensuring steady local traffic and excellentcommuter visibility. Anchored by major brands like Tim Hortons and Shell Gas Station, the plaza attractsconsistent daily visitors. The business features a compact takeout and delivery focused layout thatkeeps overhead low while maximizing profit margins. Fully equipped and operational, it allows for aseamless transition to new ownership. With a secure long term lease and renewal options in place, thisventure offers both stability and growth potential. Ideal for first time buyers seeking an easy tomanage, income generating business, or experienced operators looking to expand with a proven foodconcept in one of Hamiltons fastest growing communities. (id:49187)
168 Tidey Avenue
Halton Hills (Ac Acton), Ontario
Welcome To 168 Tidey Avenue In The Heart Of Acton A Fully Renovated, Turn-Key Bungalow Offering Over 2,500 Sq.Ft. Of Finished Living Space. This Beautiful 3+2 Bedroom, 2 Bathroom Home Has Been Thoughtfully Updated Throughout With New Flooring, Pot Lights, Baseboards, Paint, Plumbing, Electrical, And More. The Main Level Features A Bright Open-Concept Living And Dining Area Overlooked By A Modern Kitchen Complete With Granite Countertops, A Large Centre Island, And Built-In Appliances. Three Well-Appointed Bedrooms And A Stylish 4-Piece Bathroom Complete The Main Floor. The Fully Finished Lower Level Offers A Spacious Rec Room, Two Additional Bedrooms, A Second 4-Piece Bathroom, Ample Storage, And Its Own Electrical PanelProviding Great Potential For A Future In-Law Suite Or Rental Income. With An Attached 1-Car Garage And Driveway Parking For Up To 4 Vehicles, This Home Combines Functionality With Style. The Backyard Is A Blank Canvas, Perfect For Entertaining Or Creating Your Own Outdoor Retreat. Ideally Located Close To Schools, Parks, Shopping, And More, This Beautiful Home Is Move-In Ready And Waiting For You. (id:49187)
2667 Wynten Way
Oakville (Cv Clearview), Ontario
Beautiful & Spacious Executive Home! This Home Is Perfect For Your Corporate Relocation Clients. Gleaming Hardwood Floors. Neutral Decor. Located Across From Park. Steps To Schools, Shopping, Hwy's & Transit. One Bus To Clarkson Go. Huge Wooden Deck, Ideal For Entertaining. Whole House To Be Rented To Only One Single Family & Basement Not To Be Sublet Separately. No Pets & Non-Smokers. Vacant, House Being Painted, Available for January 1, 2026. (id:49187)
213 - 2001 Bonnymede Drive
Mississauga (Clarkson), Ontario
Renovated Spacious 2-Storey Condo Townhouse with a walkout Balcony Two Bedrooms & Large Den Which Can Be Used As A Media Room Or Home Office. Freshly Painted & Laminate Flooring. In Suite Laundry With Washer & Dryer. Fantastic Location In The Centre Of Clarkson. Close To Parks, Schools, Restaurants, Banks & Lake Ontario. Walk To Clarkson GO Station! Shopping At Clarkson Village & Clarkson Crossing. Five Minutes Drive To QEW. (id:49187)
59 Dunkirk Drive
Hamilton, Ontario
Discover the space and charm of this well-maintained 1.5-storey home in Rosedale! F Offering a functional layout with a main-floor bedroom plus two additional bedrooms upstairs. Original hardwood floors, on main and upper level. Cozy living room/dining room combination and eat-in kitchen. Home offers 2 baths and finished rec room. Large detached double garage with electricity, room for 2 cars, and drive way additional 5 cars. Located in a family-friendly neighborhood close to parks, schools, shops and the famous Rail Trail on the escarpment. (id:49187)
704 - 270 Queens Quay W
Toronto (Waterfront Communities), Ontario
Welcome to this inviting 1-bedroom, 1-bathroom condo, ideally located in Toronto's highly desirable Waterfront Communities. This updated unit features a comfortable and functional layout, with thoughtful renovations and an abundance of natural light throughout. The renovated kitchen showcases sleek quartz and marble countertops, modern cabinetry, and updated fixtures, offering both style and practicality for cooking and entertaining. The spacious and warm living room creates a cozy atmosphere perfect for relaxing. The solarium, with its expansive wall-length windows, floods the space with light and offers stunning views, making it an ideal spot for a home office, reading nook, or additional sitting area. The unit is outfitted with durable deluxe vinyl flooring in the living room, dining room, kitchen, and solarium, providing a clean, modern look. The bedroom features laminate flooring, adding a touch of warmth and comfort. New lighting features in the dining and kitchen areas bring a contemporary vibe, enhancing the overall atmosphere of the condo. Located steps from Toronto's vibrant waterfront, this condo is within easy reach of top-tier dining, shopping, parks, and transit, offering the perfect balance of city living and tranquility. Don't miss your chance to call this charming condo your own (id:49187)
464 Gorham Road
Fort Erie (Ridgeway), Ontario
Looking for a home where you can nap, brunch, and never leave town? Welcome to 464 Gorham Road in Ridgeway. A renovated 3-bedroom stunner thats basically a lifestyle upgrade with a roof. Inside, just under 1,200 sqft of cozy, eco-friendly living, you'll find refinished oak floors, shiplap walls and energy-efficient windows (2022) so your heating bills stay low while your style stays high. The living room has surround sound speakers for the ultimate cinematic experience. The kitchen is modern, sleek, and ready for everything from gourmet experiments to midnight snack raids, upgraded in 2022. Convenient main floor laundry with an entrance to your backyard oasis. Outside, it comes fully fenced with a tiki bar begging for summer parties, a yurt (how fun?!) & a hot tub. The garage has double garage doors to drive through and store your boat out back! The neighbourhood is pure convenience meets charm: Grab your morning coffee or a fancy wine & cheese at Social Graces; enjoy dinner at 335 on the Ridge or Darios (your new regular spot) & Sip hazy IPAs at Brimstone Brewery. If you've started to grow a family - Turtle Club Daycare is just across the street! Bonus points: 200-amp electrical service for your future expansion dreams, plus Leaf Filter gutter guards so you can spend less time cleaning gutters and more time tasting local brews. 464 Gorham isn't just a house, it's a lifestyle. Move in, kick back, and let Ridgeway charm you. Warning: You may never want to leave. (id:49187)
119 Acorn Road
Kawartha Lakes (Norland), Ontario
Enjoy 25 Acres Of Country Living Surrounded With Woodland For Privacy. This 3 Bedroom House Is Open Concept With Vaulted Ceilings, Sliding Door To Deck Leading To Above Ground Pool. New Liner To Be Installed Prior To Closing. Full Basement Waiting For Your Finishing Touches. Laundry In Basement Also A Hook-Up On Main Level For Convenience. New Propane Furnace With Central Air Installed 2024. Boat Launch At Head Lake And Monk Landing, Golf Course Only 5 Minute Drive And Approximately 35 Minutes To Casino. (id:49187)
934529 Airport Road
Mono, Ontario
Discover the opportunity to join the exclusive Mono Hills Country Club. Build your dream home overlooking a pristine fairway at this private golf course, ideally located between Highways 9 and 89 amid the scenic rolling hills of Mono. The golf course has recently undergone significant upgrades, including extensive renovations to the clubhouse. Several building locations, each offering a unique and stunning view to suit your preference. Short drive to ski resorts, country fine dining restaurants, wineries, artisan shops and country markets. (id:49187)
2 - 58 Ansley Road
Wasaga Beach, Ontario
Brand new and never lived in, this lower-level 2-bedroom, 1-bath unit in a newly built triplex, soundproofed - is bright, open, and ground level. Includes one parking spot. The open-concept layout features high ceilings, stainless steel appliances including fridge, stove, and overhead exhaust fan, plus a stackable washer and dryer. With no carpet, a Lifebreath HRV system, individually controlled heating and AC, and soundproofed, energy-efficient construction, this home is comfortable and modern. Tenants are responsible for 20% of utilities, + hot water tank rental ($23), and snow removal for their own path. The unit comes with one parking space and is strictly non-smoking. Lease requirements include first and last month's rent, credit check, proof of income, recent bank statements, NOA, references, and a completed rental application. Vacant and available immediately. Note, this is a mere posting and prior to any showings, applicants must be pre-approved by rental company (id:49187)
41 Paradise Boulevard
Ramara (Brechin), Ontario
Premium lot on the main channel in Beautiful Lagoon City. This lot is ready to build, with permits, foundation and piles in place for a 6000 + sq ft stunning home. Large Boat access to the Trent waterway system to take you anywhere in the world. Private beaches, outstanding swimming, boating, fishing , trails. Make this your Dream Home! See attachment of Full Architectural Drawings. (id:49187)
801 - 120 Grant Carman Drive
Ottawa, Ontario
Welcome to 120 Grant Carman Drive. This freshly painted 8th floor apartment is a 1 bedroom + den in the sought after "The Crystelle" building. Featuring a 4 piece main bathroom, in-unit laundry (brand new machines), and balcony with sunny west-facing views. The den provides extra space that can be used as a home office, additional living space, or an eating area. Hardwood floors throughout and a spacious kitchen with tons of counter space. Very well managed and maintained building featuring an indoor swimming pool, hot tub, sauna, gym, party room with kitchen, library, heated underground parking, and storage locker. Steps away from all the amenities Merivale Rd. has to offer such as shopping, grocery, restaurants and so much more. This building is quiet, mature, and perfect for those who want everything at their convenience without having to travel. Rent includes water, A/C, and heat. (id:49187)
43 Farmstead Road
Richmond Hill (Rouge Woods), Ontario
This newly renovated detached home combines modern conveniences with modern style, located in the sought-after Rouge Woods community. South facing backyard connects with Bayview Public Soccer Field. Freshly painted walls, new stairs with iron rails, engineered hardwood floor/smooth ceiling/pot lights throughout. Beautiful living room and dining room overlooks Bayview Public Soccer Field. The large luxury brand-new kitchen has new custom cabinets/new built-in SS appliances/new quartz countertop/new quartz backsplash. All washrooms are upgraded with new vanity/new mirrors/new tile floor. All bedrooms are bright and spacious. Two of the bedrooms overlook Bayview Public Soccer Field. Close to Bayview Secondary School/Walmart/Costco/Community Centre/GO station. Top ranked Bayview Secondary School (IB) and Silver Stream Public School. (id:49187)
6a - 2010 Bathurst Street
Toronto (Humewood-Cedarvale), Ontario
WELCOME TO THE RHODES - A NEW YORK-INSPIRED, LUXURY BOUTIQUE RESIDENCE with only 25 private suites, ideally situated at the crossroads of Forest Hill, Cedarvale, and The Upper Village. Designed by Ali Budd Interiors and developed by Blackdoor Development Company, The Rhodes is the only building of its kind in the area - a rare opportunity to own in a residence that combines tranquility, sophistication, and white-glove service. This 2-bedroom + lounge, 3 bathroom suite of 2,873 sq.ft. of interior living space plus 330 sq.ft. of a west-facing terrace off the living area complete with gas BBQ connection, landscaping, and seasonal florals. Direct elevator-to-suite access opens into a private rotunda and foyer leading to a grand, open layout with 10' ceilings and architectural windows framing serene, park-like vistas reminiscent of Central Park. This residence is move-in ready, and available for immediate possession. Interiors feature 7" wide-plank engineered hardwood, quartz countertops, a full Gaggenau appliance package, 7" baseboards, 8' solid core doors, heated ensuite floors, and curbless showers. The lounge area offers flexibility as a library, home office, or guest space. Residents enjoy concierge service by The Forest Hill Group, a fitness and mobility centre, rooftop terrace, pet spa, boardroom, and a grand front entrance that sets the tone for the refined lifestyle within. A boutique residence like no other - make The Rhodes your forever home. (id:49187)
1 - 602 Park Street N
Peterborough (Town Ward 3), Ontario
Bright and spacious 2-bedroom unit in convenient Peterborough location. New kitchen with quartz countertop and new LVT flooring & Carpet. Eat-in kitchen, dining space and open concept family room. Water and 2 parking spaces included in rent. Quiet building. Coin laundry on-site. Applications to include proof of employment, references and credit check. Show any time! (id:49187)
2717 Line 13 Line
Gilford, Ontario
Rare rural retreat! 1.66 acres with sidesplit backing onto spring-fed bass pond. Quiet treed property tucked away from the hustle and bustle with triple garage for parking & storage. Updated kitchen w quartz counters and loads of cupboards, brand new LVP flooring freshly laid throughout Aug/25. Baths reno'd 2021/2025. This solidly built home has 3 bedrooms up and space for more on 3rd level with W/O to yard. Sauna on 4th level. There are four varieties of apple trees and the lot is large enough for gardens, walking paths, wildlife watching in quiet privacy. This rural settig offers limited traffic, an ideal place to relax and enjoy nature, yet close to amenities. Upcoming Bradford bypass will be 5 minutes away and link 400 to 404. There is a 400 access in under 5 minutes, 10 minutes into Bradford, 20 minutes to Barrie. Public elementory school at Line 12 & Yonge. Furnace can be converted to propane. (id:49187)
Basement - 4400 Highway 7 Highway E
Markham (Unionville), Ontario
Spacious commercial basement unit available for lease in a prime location. Ideal for storage, workshops, offices, or specialty businesses looking for a cost-effective space. Two-Sided Separate Entrance with one washroom, a Kitchen, and Three Rooms (id:49187)
73 Summerhill Drive
New Tecumseth (Alliston), Ontario
Welcome to Briar Hill, where home has everything you need. This beautifully crafted bungalow, less than 5 years old, offers a spacious 1,200 sq ft design with two generously sized bedrooms and three bathrooms, perfect for hosting family or enjoying downtime. You'll love this open concept floorplan with elegant 8' doors, updated lighting, crown moulding, meticulous design layout, bright breakfast nook for morning coffee, custom drapes & window coverings, and the seamless flow to a private deck made for BBQs, reading, or simply soaking in the fresh air. With parking for three, visiting with friends and family will always feel welcome. Set in a quiet, friendly neighbourhood, this home combines peace of mind with everyday convenience. At Briar Hill, life extends beyond your front door with incredible amenities like golf, swimming, squash, yoga classes, game nights, and so much more-all centred around a lively community hub where neighbours quickly become friends. Here, you'll find the perfect balance of comfort, connection, and lifestyle. Briar Hill is more than a place to live-it's the place to love every day. (id:49187)

