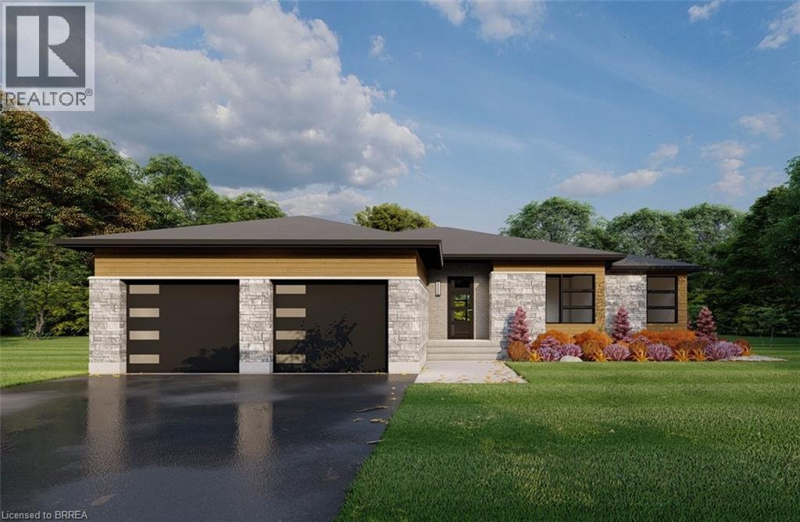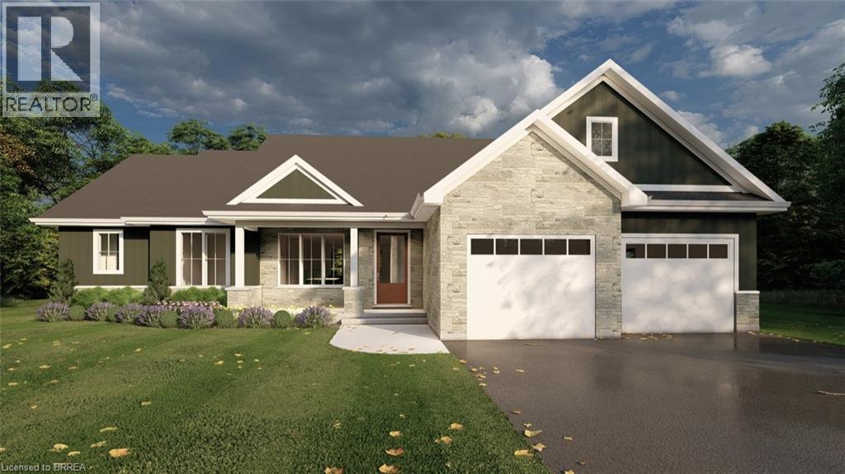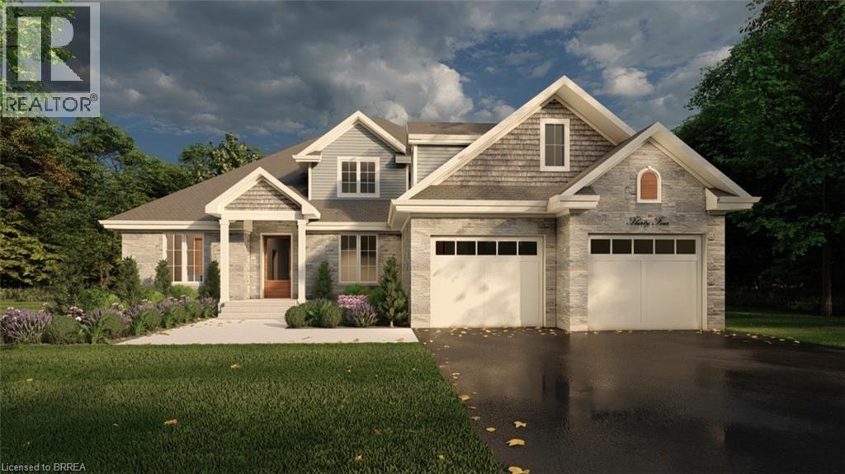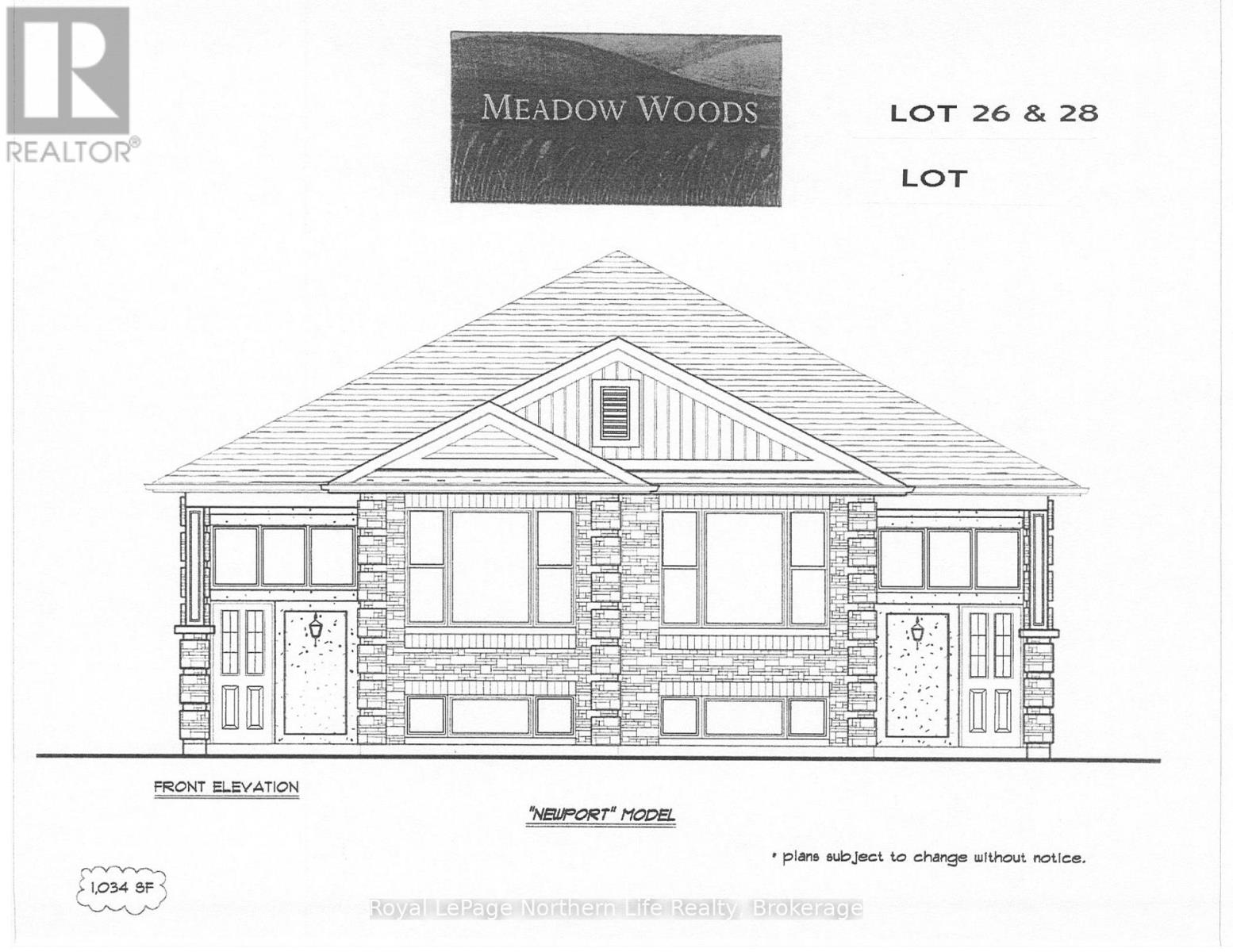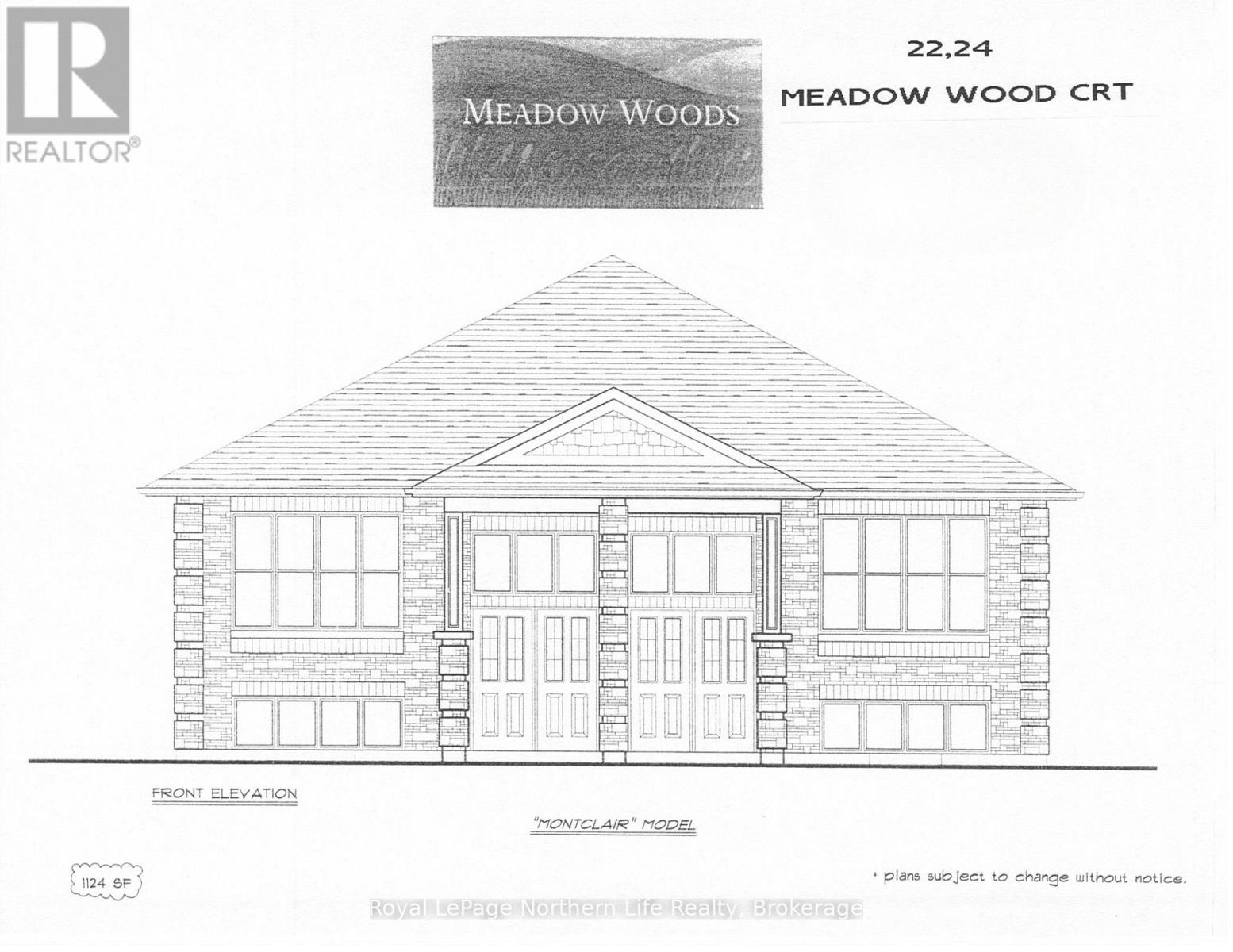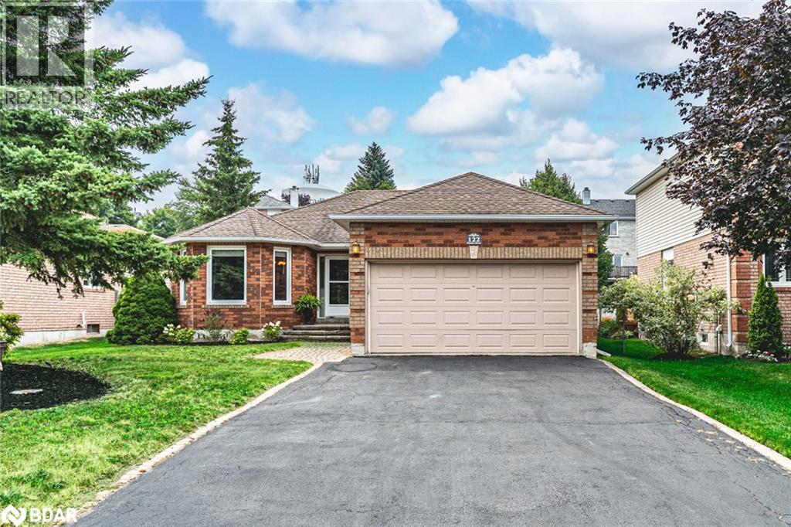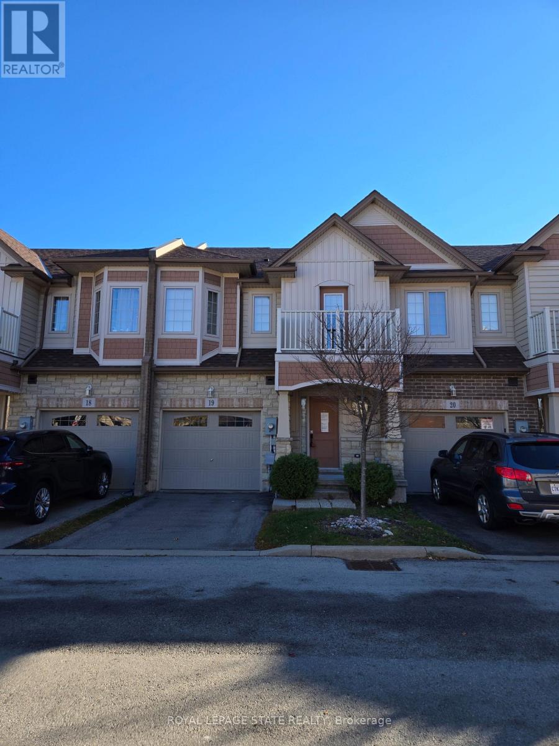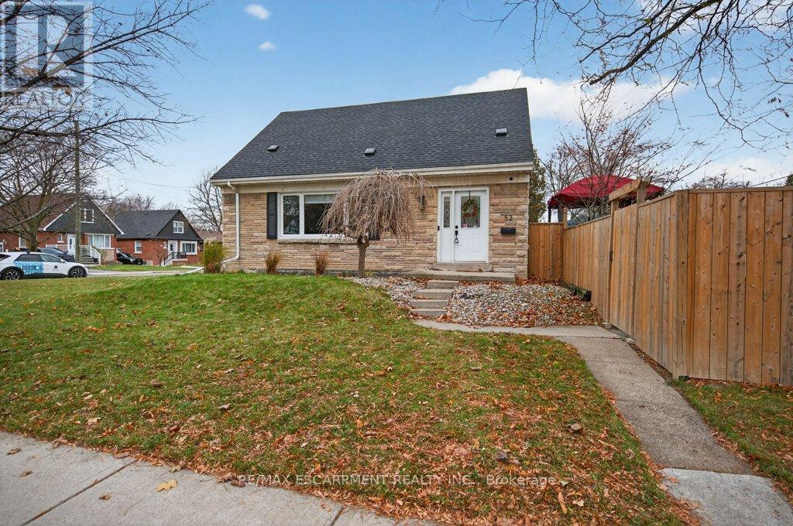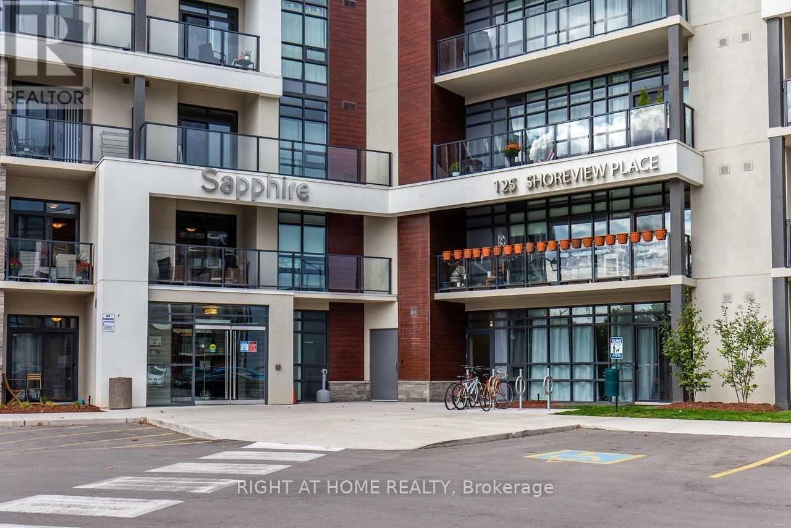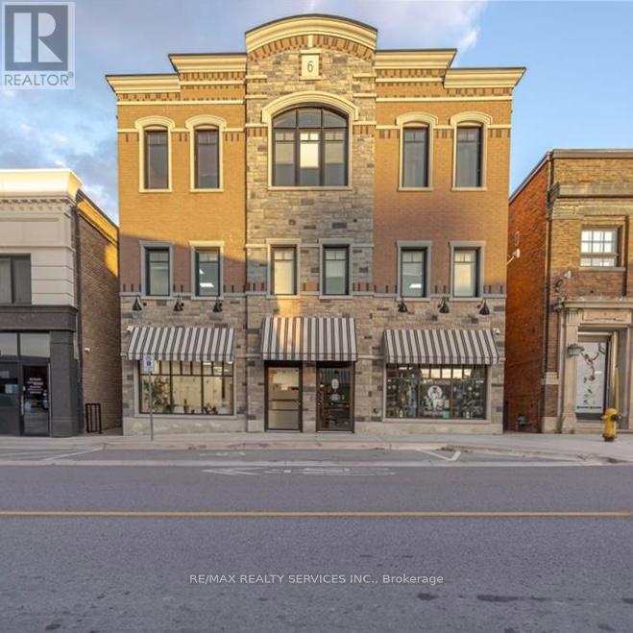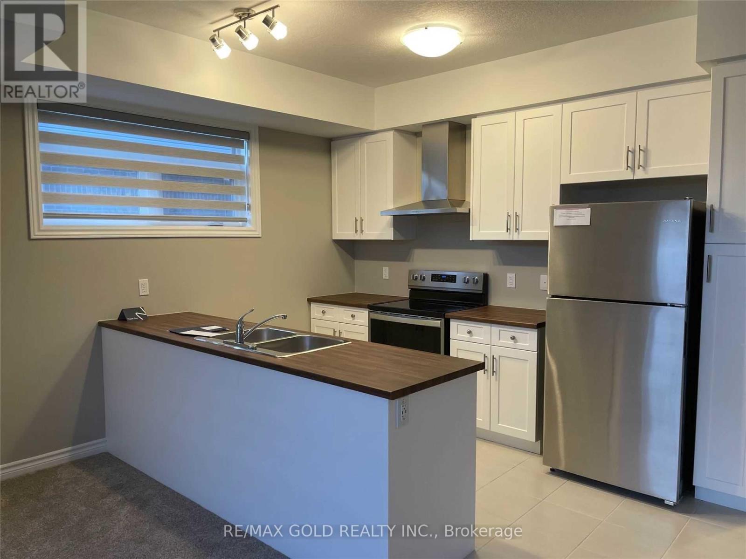Lot 5 Willowdale Street
Brantford, Ontario
ELEVATION I MODEL. Introducing the Elevation I model at Summit Estates, a refined 3 bedroom, 2 bath home offering 2,006 square feet of thoughtfully designed living space. Step into an open concept main floor with soaring 9 foot ceilings, a welcoming great room with gas fireplace and mantle, and a bright dining area ideal for everyday life and entertaining. The custom made kitchen cabinets and sleek quartz countertops set the stage for memorable meals and effortless hosting. Upstairs, three generous bedrooms provide space for family, guests, or a home office, along with well appointed baths and plenty of storage. Located in one of Brantford’s hottest up and coming communities, Summit Estates features 36 executive style detached homes on expansive one third to three quarter acre lots in desirable West Brantford. Enjoy nearby schools, parks, and green spaces while working with our design team to personalize finishes and features, creating a dream home that truly reflects your lifestyle. (id:49187)
Lot 4 Willowdale Street
Brantford, Ontario
EVEREST MODEL. Introducing the Everest Model at Summit Estates, a refined 2 bedroom, 2 bath residence offering approximately 1,900 square feet of thoughtfully planned living space. A custom made kitchen with sleek quartz countertops and ample cabinetry anchors the main floor, opening seamlessly to a bright dining and living area. Under a 9 foot ceiling, the gas fireplace with elegant mantle becomes the natural focal point, creating a warm setting for everyday living and entertaining. Located in one of Brantford’s hottest up and coming communities, the Everest Model is surrounded by 36 executive style detached homes on expansive one third to three quarter acre lots. Enjoy nearby schools, parks, and green spaces while working closely with our design team to tailor finishes, features, and details to your lifestyle. The Everest combines comfort, craftsmanship, and flexibility, inviting you to create a personalized home in an upscale West Brantford community. (id:49187)
Lot 2 Willowdale Street
Brantford, Ontario
APEX I MODEL. The Apex I is a warm and inviting 2 bedroom, 2 bath bungalow with 1,765 square feet of thoughtfully planned living space. The main floor feels open and bright with 9 foot ceilings, a custom kitchen with quartz counters, and a comfortable great room centered around a gas fireplace with a clean mantle. The primary suite offers a quiet retreat, while the additional bedroom gives you the option for family, guests, or a home office. Set within Summit Estates, one of Brantford’s fastest growing upscale communities, the Apex I sits among large executive lots and peaceful surroundings, close to schools, parks, and everyday amenities. This model can be personalized to reflect your style, from finishes to layout choices, making it easy to create a home that feels truly yours. Limited lots remain. Register to begin planning your Apex I home. (id:49187)
Lot 8 Willowdale Street
Brantford, Ontario
PEAK MODEL. Introducing the PEAK MODEL at Summit Estates, an executive 2,454 s.f. home offering 4 bedrooms and 3 baths in one of Brantford’s hottest up and coming communities. Set on an expansive estate style lot, this thoughtfully designed home welcomes you with a bright main floor featuring 9 ft ceilings, custom made kitchen cabinets, a sleek quartz countertop, and an open concept living and dining area that is perfect for entertaining. Relax in the great room beside the cozy gas fireplace with mantle, or step outside to enjoy your private backyard setting. Upstairs, three generous bedrooms provide space for family, guests, or a home office, with well appointed baths and plenty of storage. Nestled in West Brantford, Summit Estates offers nearby schools, parks, and green spaces, along with access to all city conveniences while still feeling tucked away. Work with our design team to tailor finishes and details so your Peak Model truly reflects your lifestyle. Lot sizes from one third acre. (id:49187)
28 Meadow Wood Court
North Bay (Ferris), Ontario
28 MEADOW WOOD COURT - NEWPORT PLAN. New quality semi-detached homes built by Kenalex Builders off Booth Road at end of Bunting Dr on the right. Meadow Wood court 1034 sq' on main floor semi detached bungalow with legal 1 bedroom apartment in lower level at rear. The main floor features a spacious living room, dining room blending into a open style kitchen with a peninsula and lot of counter space and cupboards, Separate breakfast nook with glass doors to deck with privacy screen. 2 bedrooms and 1-4 pc also on the main floor. The lower level has a rec room, 3rd bedroom and 1-3 pc bath and laundry room and furnace room area. Rear separate entrance apartment to ret out with living room, open to kitchen area with closet for laundry setup. 1 bedroom and 1-3 pc bath. Parking for 3 cars on a paved driveway. Listed at $519,900 HST INCLUDED in purchase price if purchased as a principal residence. PLUS HST if not purchased as a principal residence. (id:49187)
24 Meadow Wood Court
North Bay (Ferris), Ontario
24 Meadow Wood Court- Montclair Plan - New quality semi-detached homes built by Kenalex Builders off Booth Road at the end of Bunting Dr on the right. Meadow Wood Court 1124 sq' on main floor semi detached bungalow with legal 1 bedroom apartment in lower level at rear. The main floor features separate spacious 18' x 12'9" living room off set to open dining area to kitchen to breakfast nook to glass sliding door to rear deck with privacy screen. 2 bedrooms and 1-4 pc also on the main floor. The lower level rec room, 3rd bedroom and 1-3 pc bath and laundry room and furnace room area. Rear separate entrance to rent out with living room open to kitchen area with closet for laundry stackable unit set up. 1 bedroom and 1-3 pc. Parking for 3 cars on a paved driveway. Listed at $524,900 HST INCLUDED IN PURCHASE PRICE IF PURCHASED AS A PRINCIPAL RESIDENCE plus HST if not purchased as principal residence. (id:49187)
122 Fletcher Street
Bradford, Ontario
TURNKEY BRADFORD BEAUTY WITH CUSTOM KITCHEN & EVERY CONVENIENCE CLOSE BY! On a tree-lined street in the heart of Bradford sits a bungalow that’s anything but ordinary. From the moment you arrive, the all-brick exterior, established garden beds, and interlock walkway create a welcoming first impression. Step inside to find hand-scraped hardwood floors, a kitchen that sparks instant envy with quartz counters, sleek modern cabinetry, a pantry wall, tile backsplash, tile flooring, stainless steel appliances including a gas stove, and a garden door walkout that makes backyard dinners on the deck a nightly event. The primary suite delivers its own private escape with a walk-in closet and 4-piece ensuite, while the finished basement opens up even more living space with a rec room, extra bedroom, and storage for days. The fenced backyard, complete with a shed, offers the perfect spot to unwind, and the extra-long driveway with no sidewalk in front, paired with an attached 2-car garage, means you’ll never juggle parking again. Major updates completed over the years include the roof, furnace, air conditioner, windows, and doors, giving you peace of mind along with move-in readiness. Where every detail says “welcome home” the moment you walk through the door! (id:49187)
19 - 7 Lakelawn Road
Grimsby (Grimsby Beach), Ontario
Property sold "as is, where is" basis. Seller makes no representation and/or warranties. RSA. (id:49187)
52 Sylvia Crescent
Hamilton (Rosedale), Ontario
Having a Goldilocks moment? Do you want to live close to the highway, but a walk to the Bruce Trail? Need a walkable grocery and pharmacy, but also looking for a small town community feel with an elementary school under 300 kids? Maybe you're looking to golf, skate, or just walk-in the dog on an actual sidewalk. Look no further than this fantastic one and a half story home in quite possibly the best Hamilton neighbourhood available - Rosedale. Loaded with important systems upgrades, and a totally turnkey living situation, this is a no-brainer that checks every box. Let's start with systems, a 200 amp upgraded incoming electrical service runs alongside the driveway just waiting for your electric car plug. A backflow valve and copper incoming water pipe promise safety and longevity for you family. Upgraded roof last year, vinyl windows and patio slider to a deck and fully fenced yard. As a corner lot this home offers two separate, private entrances. Fronting on Sylvia you will enter the top unit, an open concept main floor with hardwood kitchen, neutral Berber carpet with hardwood below, a four piece bath in the main floor bedroom with generous closet. Upstairs find two bedrooms, including a sprawling primary with a two-piece en suite, a serious premium for a 1.5 story! Along the driveway a second opportunity: the fully finished basement with separate side entrance has been reimagined into a spotless In Law suite, with its own spot like bathroom, generous bedroom, and chef's kitchen with marble counters and dishwasher! It's got bells and whistles too - huge shed, parking for four, wifi thermostat, video doorbell and camera system. An easy choice for a smart buyer! (id:49187)
334 - 125 Shoreview Place
Hamilton (Stoney Creek), Ontario
Welcome To The Highly Sought-After Sapphire Condos On The Lake! This Bright And Inviting 1 Bedroom + Den Suite Offers A Functional Layout With Modern Finishes Throughout. Natural Light Flows Into The Open-Concept Living Area Through The Balcony Walk-Out, Creating A Warm And Welcoming Space To Relax And Unwind. The Kitchen Is Equipped With Stainless Steel Appliances, Quartz Countertops, And Ample Storage. The Den Provides Nice Versatility For A Home Office Or Cozy Reading Nook. Enjoy The Rooftop Terrace Overlooking The Water, Fully Equipped Fitness Centre, Party Room, And Meeting Room.Conveniently Located Just Steps From The Waterfront, Walking Trails, Parks, And Minutes To Highway Access, GO Station, Shops, And Restaurants. Come See It And You'll Love It! (id:49187)
3 - 6 Front Street N
Thorold (Thorold Downtown), Ontario
Bright & spacious turnkey office space in thriving Downtown Thorold. Excellent exposure & high foot traffic on Front Street North. Plenty of street parking. Second level with two private glass enclosed offices, kitchenette, bathroom & storage. Ideal space for any professional office; medical office, physiotherapy, real estate, accounting, insurance, mortgage, consulting, employment, travel or retail uses. Could also work as a studio space such as dance, pilates, yoga martial arts, etc. (id:49187)
184 Wheat Lane
Kitchener, Ontario
Stunning condo townhouse featuring 2 bedrooms, 2.5 bathrooms, and parking, located in one of Kitchener's most sought-after communities. This spacious 1,205 sq. ft. unit offers an excellent layout, including a primary bedroom with ensuite. Enjoy an open-concept design with gleaming finishes, a modern kitchen with stainless steel appliances, and two private balconies that fill the home with natural light. Loaded with upgrades and perfectly situated near transit, schools, shopping, and Highway 401. A must-see property! (id:49187)

