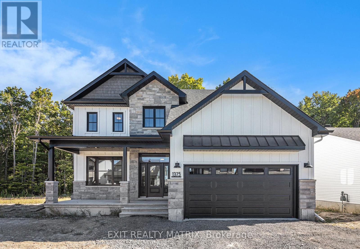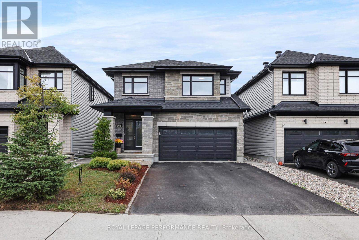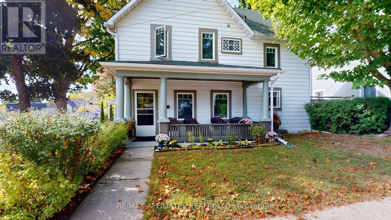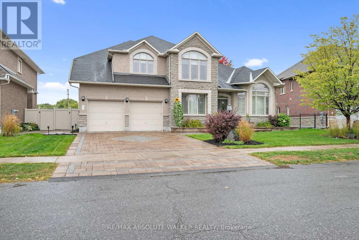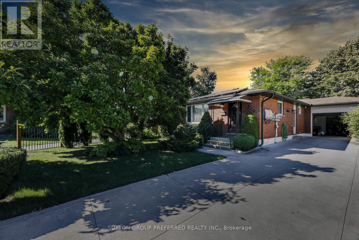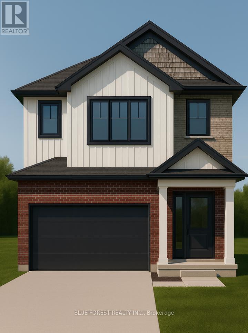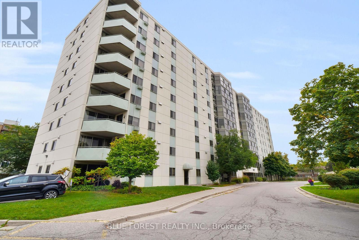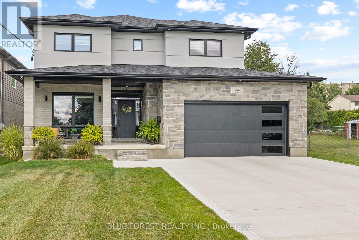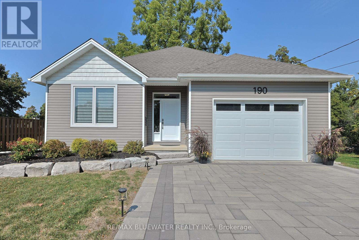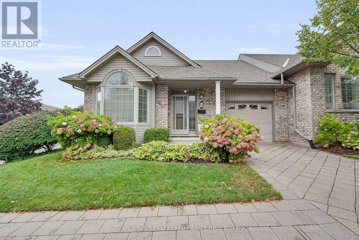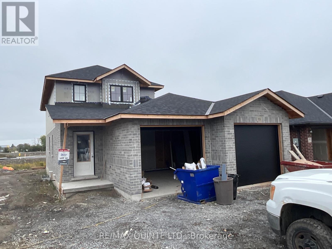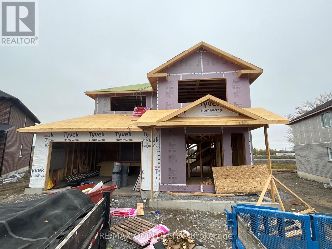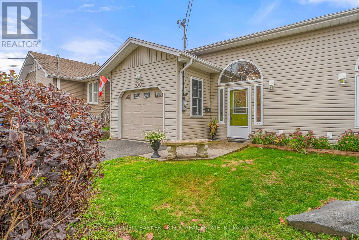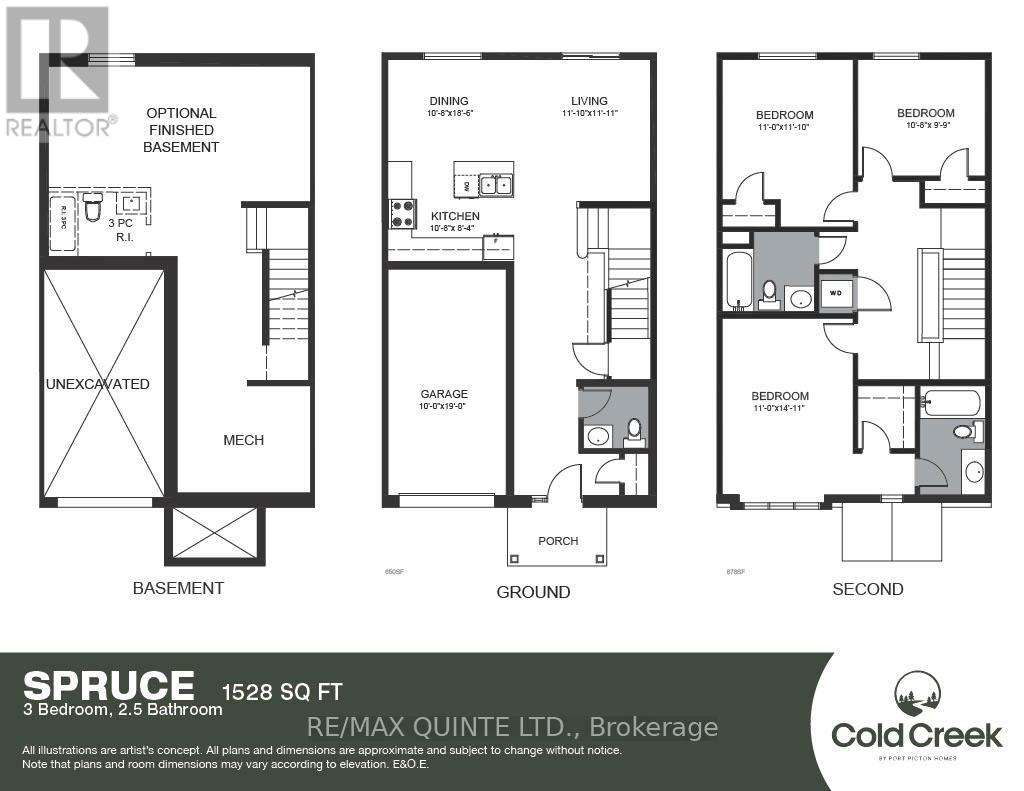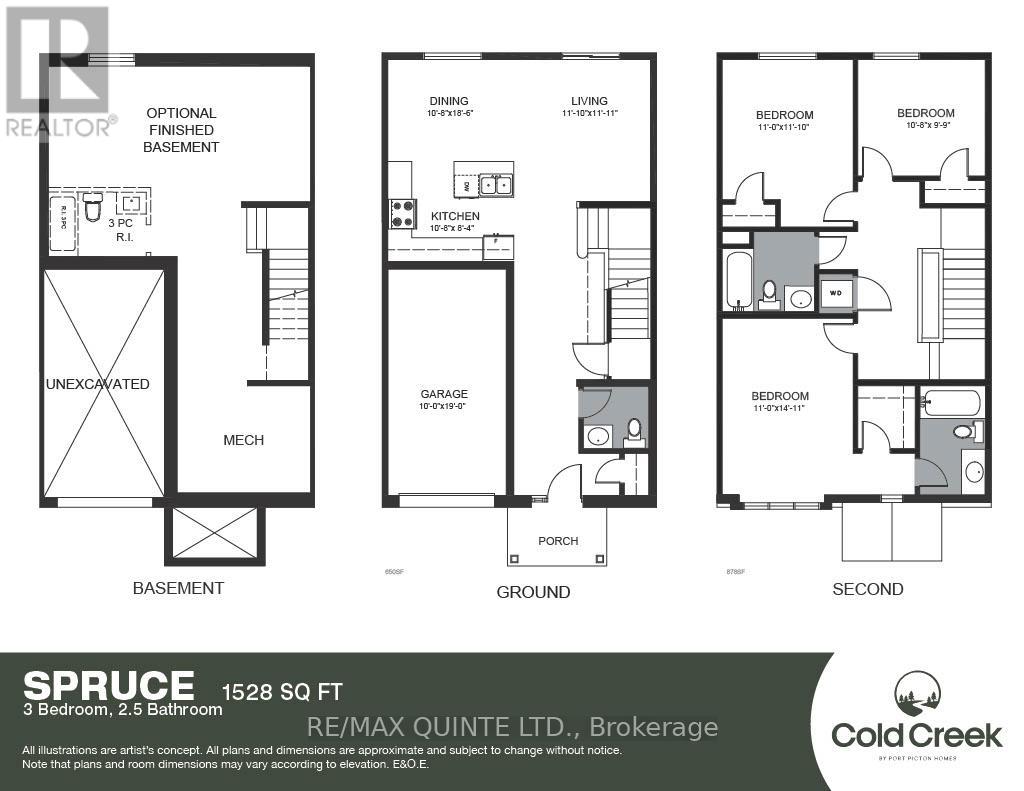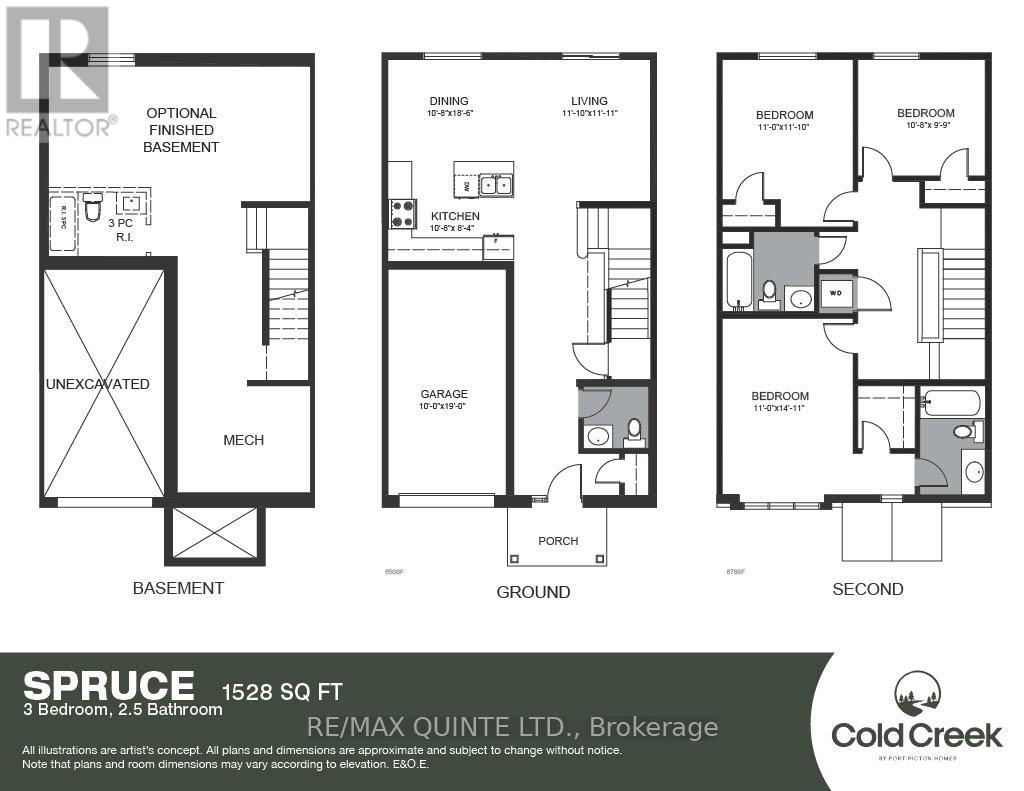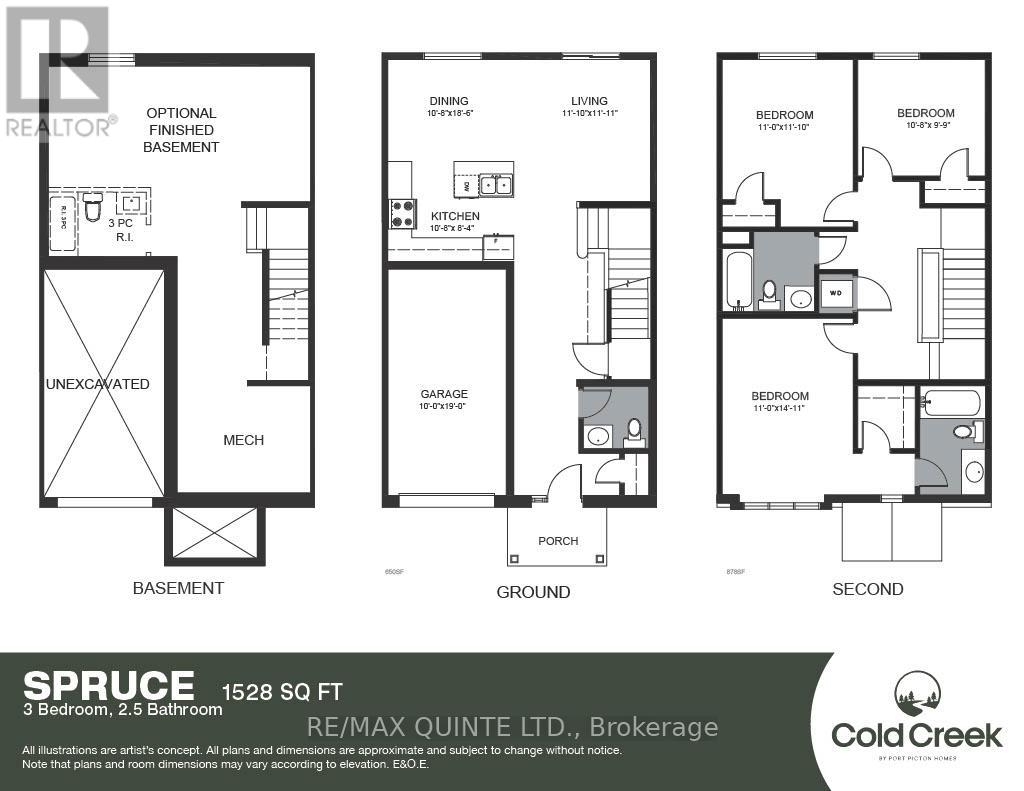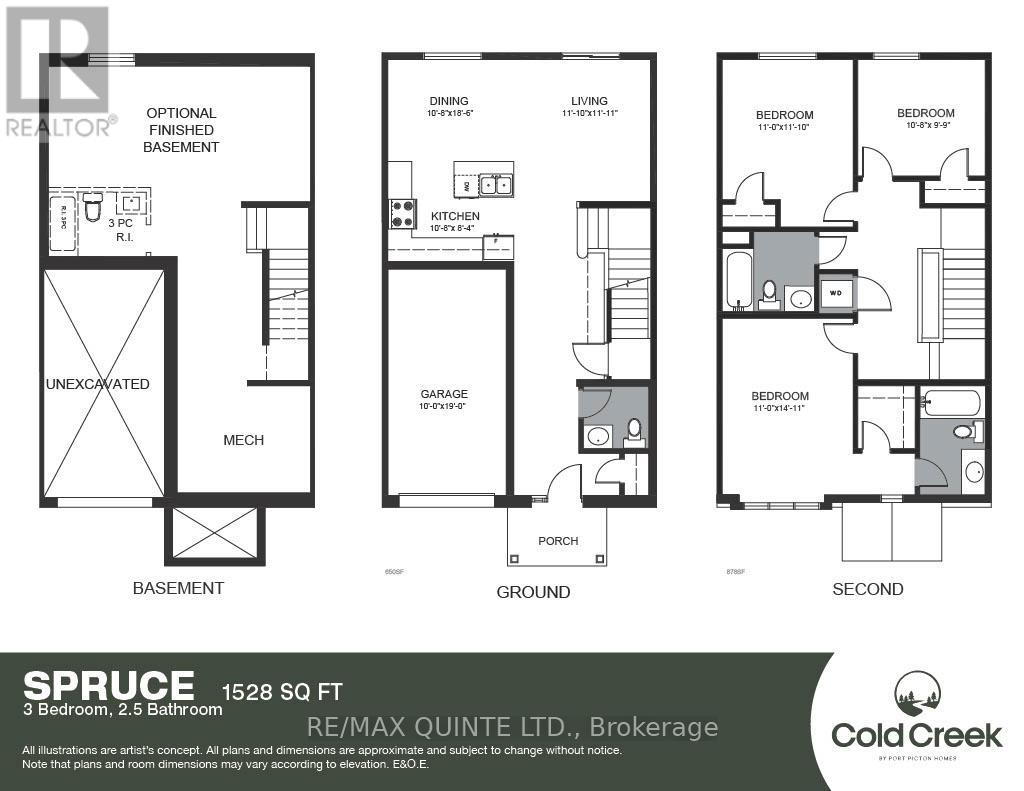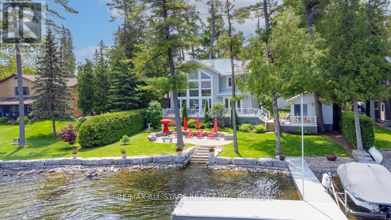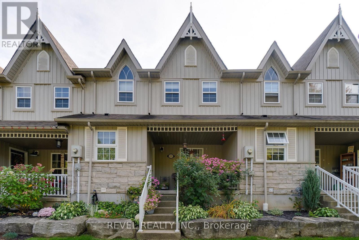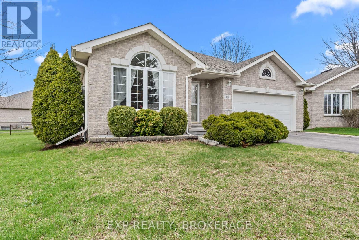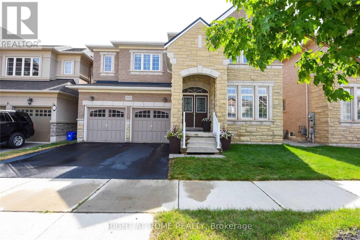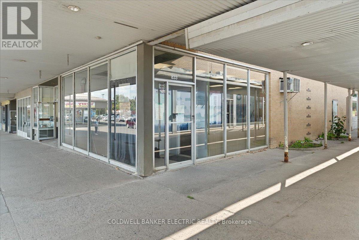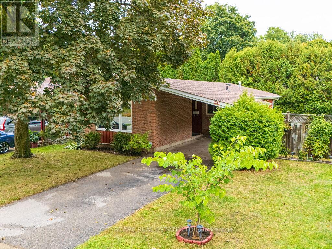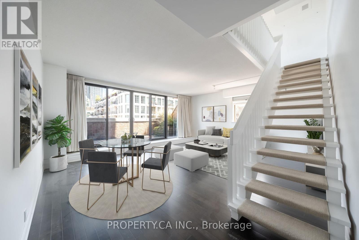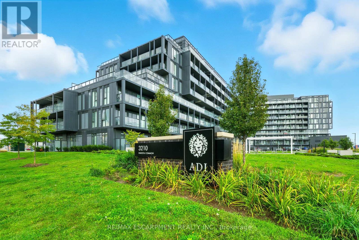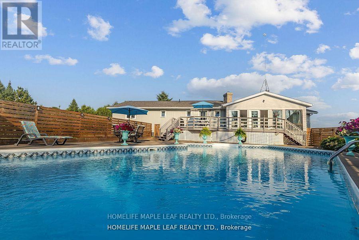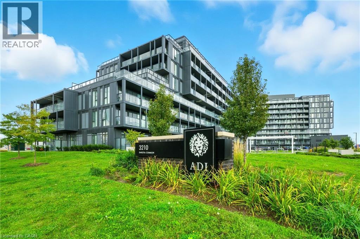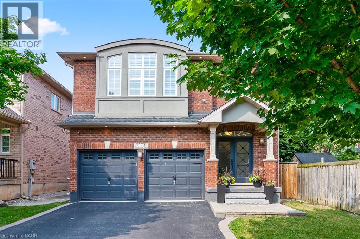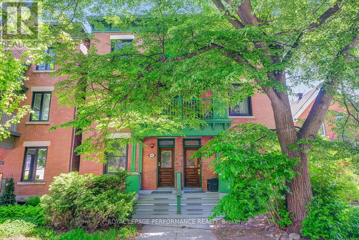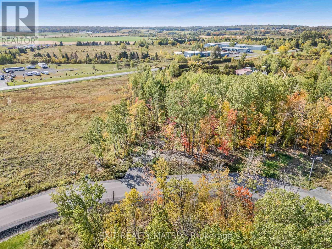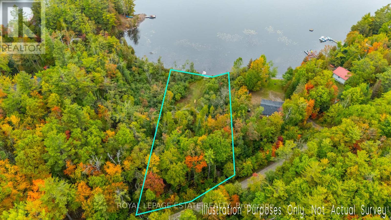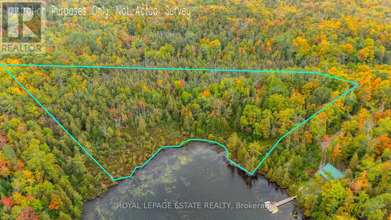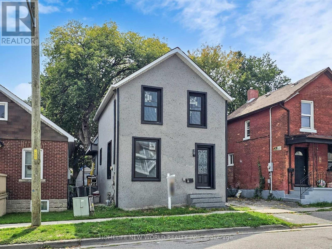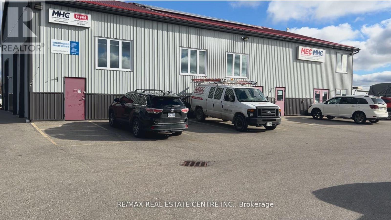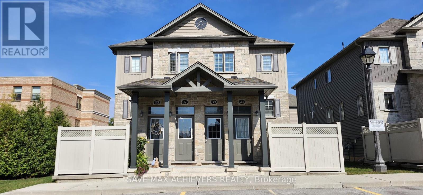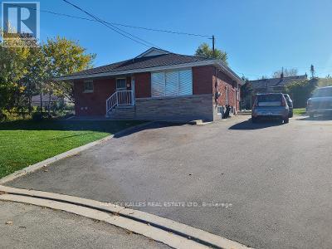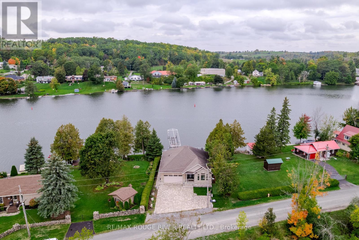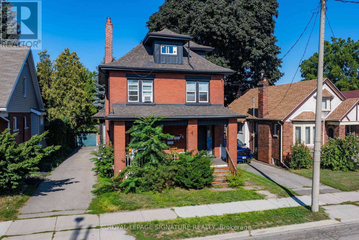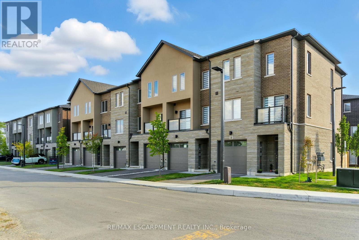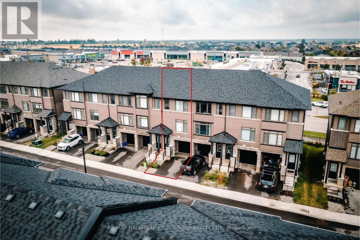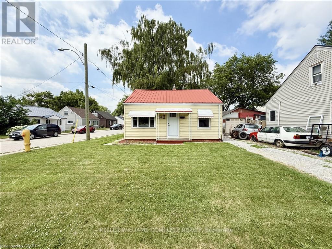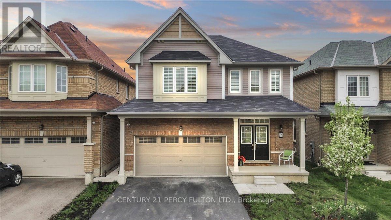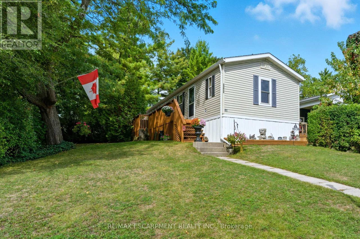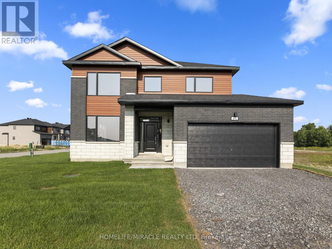2060 Fifth Line Road
Ottawa, Ontario
Welcome to this stunning 12.35 acre country estate, located within the city limits and only 10 minutes from Kanata's vibrant hi-tech hub. A pair of stately stone gate posts mark the entrance to the property and its charming 3+1 bedroom, 3 bath bungalow. Designed with both comfort and entertaining in mind, the home features a sun-filled south-facing eat-in kitchen with access to the deck and a warm, inviting living/dining area centered around a wood-burning fireplace. The spacious primary suite includes an ensuite, while two additional bedrooms, two bathrooms, a mudroom and laundry area complete the main floor. A separate entrance leads to the loft, offering a versatile retreat perfect for a home office, studio or creative getaway. The lower level provides exceptional space, including a fourth bedroom, wall to wall storage closets and a sprawling family room with enough room for a games area, workout space and movie nights! Equestrian enthusiasts will be delighted by the property's facilities: three fenced paddocks, a sand ring and a two-stall barn with tack room. Whether you are seeking a serene country lifestyle or horse lover's dream property, this estate truly has it all. (id:49187)
1375 Fribourg Street
Russell, Ontario
**Please note some photos are virtually staged** Welcome to this stunning new build, offering the perfect blend of style, comfort, and functionality. Step up to the inviting front porch and into a thoughtfully designed home with space for the whole family. The main floor features a bright living room with a cozy fireplace, creating the ideal spot to relax and unwind. The elegant kitchen is equipped with abundant cabinetry and counter space and a spacious pantry, seamlessly connecting to the dining area with patio doors leading to the backyard. A convenient main floor bedroom and partial bathroom complete this level, all finished with luxurious vinyl flooring. Upstairs, discover four spacious bedrooms, including a serene primary suite with a walk-in closet and spa-inspired 4-piece ensuite. A second full bathroom, plus the convenience of a laundry room on the second floor, make everyday living effortless. The lower level is unfinished, providing endless potential to create additional living space tailored to your needs. This brand new home is designed for modern family living with 5 bedrooms, functional spaces, and timeless finishes, its the perfect place to make your own. (id:49187)
266 Shinleaf Crescent
Ottawa, Ontario
Welcome to this immaculate 5-bedroom, 4-bathroom family home located in the heart of Bradley Estates, one of Ottawa's most desirable neighbourhoods. This exceptional property combines luxury, comfort & function while offering direct access to the natural beauty of the Mer Bleue Conservation Area, with its endless walking & biking trails. Families will appreciate being steps away from parks, playgrounds, and just minutes to top-rated schools, transit, shopping at Place d'Orléans, restaurants, and a short drive to downtown Ottawa/Ottawa University. A grand entrance sets the tone for this bright & elegant residence, featuring soaring ceilings, gleaming hardwood floors, and a stunning hardwood staircase. The open-concept main level is ideal for entertaining, showcasing a gourmet kitchen with quartz countertops, a large island, and state-of-the-art appliances. The living & dining areas are enhanced with an upgraded fireplace, custom blinds, and designer light fixtures that add a sophisticated touch. The second level offers generously sized bedrooms, including a luxurious primary retreat with a spa-inspired ensuite and walk-in closet. The convenience of second-level laundry adds practicality to everyday living. The professionally finished basement, completed by the builder, provides even more living space with a spacious recreation room, a full bathroom, and a fifth bedroom with walk-in closet, perfect for guests, in-laws, or a home office. Step outside to a beautifully landscaped backyard with a stamped concrete patio and natural gas BBQ hook-up, designed for relaxing and entertaining. Additional features include a central vac rough-in, upgraded fixtures throughout, and nearly $100K in premium upgrades that set this home apart. This move-in ready property offers the rare combination of luxury finishes, functional design, and a vibrant community setting, making it the perfect place to call home. (id:49187)
2 Daniel Street
Brockville, Ontario
Nestled just west of Court House Square, this elegant 3-bedroom family home offers the perfect blend of charm, space, and convenience. From the moment you arrive, the inviting front porch welcomes you - an ideal spot to relax and enjoy the vibrant fall colours. Step inside to find gleaming hardwood floors, striking white trim, and a staircase accented with warm wood details. The main level features a cozy living room, open-concept dining and family areas, and a spacious, modern kitchen complete with white cabinetry, stainless steel appliances, and an in-suite washer and dryer. A convenient two-piece powder room is located just off the kitchen. Upstairs, you will find the main bathroom and three generously sized bedrooms, including the primary with double closets and access to a private office, perfect for working from home. Located just steps from historic downtown Brockville, the Brockville Railway Tunnel, Blockhouse Island, and more, this home offers exceptional lifestyle and location. Don't miss your chance book your private viewing today! (id:49187)
11 Tradewinds Drive
Ottawa, Ontario
Welcome to this stunning Barrhaven residence offering over 5,000 sq. ft. of above-grade living space, designed for families who value both comfort and room to grow. A grand entrance with a striking staircase and gleaming Brazilian Cherry hardwood sets the tone for this elegant home. Attention to detail is evident throughout the principal rooms with crown moulding, coffered ceilings, pot lighting, and built-in speakers.The epicurean kitchen boasts rich Cherry wood cabinetry, granite counters, and a double island, seamlessly connected to the eat-in area and sunroom overlooking the private backyard oasis. Expansive living and dining areas are filled with natural light, while a warm and inviting family room provides the perfect gathering space.A thoughtful main-floor layout includes a bedroom that can double as a flexible office space, paired with a full bathroom an ideal setup for multi-generational living or guests. Upstairs, you'll find four generously sized bedrooms, including a luxurious primary suite with a walk-in closet and spa-inspired ensuite, offering the perfect retreat at the end of the day.The fully finished basement is exceptionally large and versatile, featuring another bedroom and full bathroom alongside endless options for a home theatre, gym, office, guest suite, games room, or hobby space.Step outside to enjoy your own backyard paradise, complete with a large inground pool perfect for summer entertaining and relaxation. Situated on a sizable lot in a sought-after Barrhaven neighbourhood, this home is close to excellent schools, shopping, parks, and transit making it a rare opportunity to own a true family estate within the city. (id:49187)
82 Lacey Crescent
London South (South X), Ontario
This beautiful and well-maintained bungalow offers plenty of space for family living. Enjoy a bright, open layout with comfortable living areas and a practical floor plan. Steps to a playground. Walking distance to St. Anthony French Immersion Catholic Elementary School. Close to White Oaks Mall, grocery stores, and public transit. Ready for move-in & perfect for families or professionals! Rent: $2,900/month for the whole property. (utilities & internet not included) (id:49187)
Lot 98 Beer Crescent
Strathroy-Caradoc (Nw), Ontario
Welcome to The Onyx by Liersch Custom Homes, a thoughtfully designed two-storey home that blends modern style with functional living. Spanning 1,792 sq. ft., this home offers open-concept main floor living with a spacious great room, dining area, and a chef-inspired kitchen complete with island seating and a walk-in pantry. The mudroom, powder room, and direct access to the oversized 18 x 20 garage provide everyday convenience, while the foyer with its dramatic open-to-above design creates a striking first impression. Upstairs, the private primary suite features a large walk-in closet and a spa-like ensuite. Two additional bedrooms each include walk-in closets and share a full bath, while second-floor laundry adds everyday ease. With its balanced layout, stylish details, and practical design, The Onyx delivers the perfect combination of comfort and sophistication. TO BE BUILT! Other lots and designs are available. Price based on base lot, premiums extra. Check out more plans at BUCHANANCROSSINGS.COM ** This is a linked property.** (id:49187)
909 - 127 Belmont Drive
London South (South O), Ontario
Welcome to The Atrium Southwest London Living at its Best! Available for lease, this spacious 2-bedroom condo is located on the top floor of a quiet, well-managed building in sought-after Southwest London. Enjoy unobstructed north-facing views from your fully enclosed atrium, the perfect spot for morning coffee, a cozy reading nook, or a peaceful evening retreat. The bright and functional layout features two generous bedrooms, including a primary suite with its own private 2-piece ensuite, plus a full 4-piece main bath. The open-concept living and dining areas are ideal for relaxing or entertaining, and the well-appointed kitchen comes complete with all appliances. In-suite laundry adds everyday convenience. The building offers secure entry, visitor parking, and beautiful outdoor common areas with seating and a shared BBQ space for residents to enjoy. Perfectly located just steps from public transit, Westmount Shopping Centre, parks, and local dining, this condo offers urban living in a peaceful setting. (id:49187)
580 Eden Avenue
London South (South R), Ontario
Welcome to 580 Eden Ave, a builder's own masterpiece, loaded with custom upgrades and thoughtful design at every turn. From the moment you arrive, the oversized 3-car drive-through garage and massive driveway with parking for 9 vehicles set the tone for the space and convenience this home delivers. Step inside to find a layout built for both family living and entertaining, with engineered hardwood floors flowing throughout the main and second levels. The heart of the home is the showpiece kitchen, a custom two-toned design with premium cabinetry, a gas stove, pot filler, and stylish finishes. It overlooks the sun-filled great room with its custom-built-ins and electric fireplace, creating a seamless space to gather. A main floor office offers the perfect work-from-home setup or the flexibility of an additional bedroom. Upstairs, every bedroom is its own private retreat with each featuring a walk-in closet and a private ensuite bath. The primary suite boasts an impressive, fully customized walk-in closet and 5 pc en-suite. The fully finished basement adds even more wow-factor, with over 8-foot ceilings, a full wet bar complete with beverage fridge and dishwasher, a spacious rec. room with built-ins and an additional fireplace, a fourth bedroom and a huge cold room for storage. Step outside to your backyard oasis, a covered deck with recessed lighting that flows down to the patio, perfect for summer barbecues and evening entertaining. You will also find a cozy fire pit, a shed and still lots of grass space for children and pets to play. This isn't just a house, it's a rare opportunity to own a truly custom-built home with luxury finishes throughout, crafted for the builder himself. (id:49187)
190 Broad Street
North Middlesex (Parkhill), Ontario
THE PERFECT BUNGALOW IN PARKHILL BUILT IN 2023 OFFERING 4 BEDROOMS & 3 BATHROOMS FOR UNDER $700K! Welcome to 190 Broad Street, Parkhill where you have the perfect sized home that would be great for all walks of life. Built in 2023 by Dream Home & TARION Warranted Builder Holman Construction Inc. Great Curb Appeal with large stone bordered gardens and the two tone paver stone double wide driveway leading up to the oversized single attached garage. Step inside to a 1,337 sq ft main floor layout with oversized windows and 9 ft ceilings to give that spacious feel. Open concept great room with kitchen, dining and living. Kitchen offers lots of cabinetry, quartz counters, pantry pullout section, tiled backsplash to ceiling, accent lighting, floating shelves, large center eat-up island and high end appliances. Dining room with sliding door to covered back deck. Living room with gas fireplace and shiplap surround. Accented by barn beam mantle and floating shelves. Spacious primary bedroom with three piece ensuite and walk-in closet. Main floor also offers an office/bedroom and full bathroom with stackable laundry and extra cabinets. The fully finished lower level offers an expansive rec room, two more generous sized bedrooms, full three piece bathroom and utility/storage room. Basement offers larger windows for lots of natural light. Enjoy the 9x9 covered back deck with hookup for Gas line. Glass railing overlooking backyard and the spacious 12x20 paver stone patio. Mature tree offers lots of shade over the fully fenced backyard complete with 8x12 garden shed. The 17 x 21.5 attached garage holds any sized vehicle with lots of room for storage on either side. Parkhill is the perfect small town but only 30 minutes from North London and 15 minutes from Grand Bend & Port Franks. Offering lots of amenities like rec centre, ball diamonds, both elementary and high school, downtown core, grocery store, bank, post office, municipal office, library, social clubs and much more! (id:49187)
12 - 800 Commissioners Road W
London South (South L), Ontario
Welcome to 12 - 800 Commissioners Road West. Tucked away in sought after Rembrandt Hills; where convenience meets comfort. This impressive end-unit condominium is perfectly located just seconds from Springbank Park, Storybook Gardens, Boler Mountain, shopping, dining, and more. Sitting on a beautifully landscaped corner lot, the home backs onto a charming parkette with a walkway and gazebo - your own peaceful retreat. Step inside to find an airy, open-concept layout with 9 ceilings, hardwood flooring, and recently updated carpet. The main floor offers two bedrooms, 1.5 bathrooms, and laundry closest conveniently located across from the powder room. Additional features include a single-car garage, private paver stone driveway, and newer A/C. The brand-new finished basement is a standout, designed with a spacious open rec room, large "office space" with window and closet. Across from the "office" is a stylish 3-piece bath. This stunning lower level gives you even more space to relax, entertain.. This home blends lifestyle and location, making it an easy choice for your next move. Call today to book your private showing. (id:49187)
93 Raycroft Drive
Belleville (Thurlow Ward), Ontario
Fresh new 2 story floor plan from Duvanco Homes Inc.. The "Ridgeway" is a spin off of our very popular 2 story town home plans. This home features a true 2 car garage with 9 ft insulated doors. Open concept main floor includes a 2 piece powder room, designer laminate floor throughout living room, kitchen and dining room. Kitchen includes custom cabinets with soft close drawers and cabinets, quartz countertop with under mount sink and finished with crown molding, light valance and under cabinet lighting. Spacious second floor hosts 3 bedrooms including spacious primary bedroom with 4 piece en-suite. Additional 4 piece main bathroom completes the second level. Full basement unfinished with development potential, plumbing roughed in and exterior walls insulated and poly vapor barrier. All Duvanco builds include a Holmes Approved 3 stage inspection at key stages of constructions with certification and summary report provided after closing. Neighborhood features asphalt walking/ bike path, green space with play structures (id:49187)
91 Raycroft Drive
Belleville (Thurlow Ward), Ontario
Duvanco Homes Inc. presents the "Kootney". A spacious 2 story family home offering over 1700sq ft of living space in sought after Settlers East. designer laminate flooring throughout the main floor living space. Entertainers dream kitchen featuring Quartz countertops, breakfast bar, pantry and custom built designer kitchen cabinets complete with crown moulding. Open concept dining area flowing into the spacious living room which boasts ample natural light and access to rear 12 X 10 ft deck. Second floor includes laundry room and all 3 bedrooms. 4 pc main bathroom located between bedroom 2 and 3. Oversized primary bedroom complete with tasteful 3 price ensuite. Ensuite includes full glass/porcelain tile walk in shower. Open air flex space ideal for computer room or a play area for children. Full brick exterior, precast textured and coloured patio slab walkway. Yard fully sodded and pressure treated deck with 3/4' black balusters. All Duvanco builds include a HOLMES APPROVED 3 STAGE INSPECTION at key stages of constructions with certification and summary report provided after closing. Currently under construction, floor plan in attachments. (id:49187)
34 John Street
Kawartha Lakes (Bobcaygeon), Ontario
Meticulously maintained & move-in ready, Start living the Kawartha life in the heart of Bobcaygeon at 34 John St. This Spotless & welcoming semi-detached home features 2 bedrooms, 3 bathrooms, an attached garage with loft space, perfect for first time home buyers or retirees. The open-concept main floor offers a spacious eat-in kitchen, generous bedrooms, and a newly added 3-season sunroom and deck that overlook a private beautifully landscaped, park-like backyard complete with mature trees and a handy garden shed. Its peaceful, private, and perfect for relaxing or entertaining. Downstairs, the fully finished basement adds incredible value with a large rec room, 3 pc bath, and flexible space for guests, grandkids, or hobbies. Everything has been cared for with pride, and it shows. Located on a quiet street, you're just a short walk to the lake, shopping, restaurants, and everything Bobcaygeon has to offer. This home is move in ready offering the comfort, convenience, and lifestyle you've been looking for. A must-see you wont be disappointed. (id:49187)
42 Hineman Street
Prince Edward County (Hallowell Ward), Ontario
The Spruce is a thoughtfully designed 3-bedroom, 2.5-bathroom home offering 1,528 sq ft of modern living space in the heart of the new COLD CREEK community by Port Picton Homes. The inviting main floor features an open-concept layout, perfect for entertaining and everyday living. A bright dining area flows seamlessly into the spacious living room, while the kitchen offers both style and functionality with generous counter space and direct sightlines to the main living areas. A convenient powder room and access to the attached garage complete this level. Upstairs, you'll find three comfortable bedrooms, including a primary retreat with a private ensuite. Two additional bedrooms and a full bath provide plenty of space for family or guests. A laundry area is thoughtfully located on this floor for everyday ease. An unfinished basement with a 3-piece rough-in offers future potential for customization - whether as a recreation room, home office, or guest suite. Located just steps from Picton's vibrant Main Street, COLD CREEK combines small-town charm with modern amenities. With parks, shops, dining, and schools nearby, it's the ideal setting for families, professionals or retirees looking for a relaxed yet connected lifestyle. Discover the perfect balance of comfort, design, and community living at COLD CREEK. (id:49187)
34 Hineman Street
Prince Edward County (Hallowell Ward), Ontario
The Spruce is a thoughtfully designed 3-bedroom, 2.5-bathroom home offering 1,528 sq ft of modern living space in the heart of the new COLD CREEK community by Port Picton Homes. The inviting main floor features an open-concept layout, perfect for entertaining and everyday living. A bright dining area flows seamlessly into the spacious living room, while the kitchen offers both style and functionality with generous counter space and direct sightlines to the main living areas. A convenient powder room and access to the attached garage complete this level. Upstairs, you'll find three comfortable bedrooms, including a primary retreat with a private ensuite. Two additional bedrooms and a full bath provide plenty of space for family or guests. A laundry area is thoughtfully located on this floor for everyday ease. An unfinished basement with a 3-piece rough-in offers future potential for customization - whether as a recreation room, home office, or guest suite. Located just steps from Picton's vibrant Main Street, COLD CREEK combines small-town charm with modern amenities. With parks, shops, dining, and schools nearby, it's the ideal setting for families, professionals or retirees looking for a relaxed yet connected lifestyle. Discover the perfect balance of comfort, design, and community living at COLD CREEK. (id:49187)
36 Hineman Street
Prince Edward County (Hallowell Ward), Ontario
The Spruce is a thoughtfully designed 3-bedroom, 2.5-bathroom home offering 1,528 sq ft of modern living space in the heart of the new COLD CREEK community by Port Picton Homes. The inviting main floor features an open-concept layout, perfect for entertaining and everyday living. A bright dining area flows seamlessly into the spacious living room, while the kitchen offers both style and functionality with generous counter space and direct sightlines to the main living areas. A convenient powder room and access to the attached garage complete this level. Upstairs, you'll find three comfortable bedrooms, including a primary retreat with a private ensuite. Two additional bedrooms and a full bath provide plenty of space for family or guests. A laundry area is thoughtfully located on this floor for everyday ease. An unfinished basement with a 3-piece rough-in offers future potential for customization - whether as a recreation room, home office, or guest suite. Located just steps from Picton's vibrant Main Street, COLD CREEK combines small-town charm with modern amenities. With parks, shops, dining, and schools nearby, it's the ideal setting for families, professionals or retirees looking for a relaxed yet connected lifestyle. Discover the perfect balance of comfort, design, and community living at COLD CREEK. (id:49187)
40 Hineman Street
Prince Edward County (Hallowell Ward), Ontario
The Spruce is a thoughtfully designed 3-bedroom, 2.5-bathroom home offering 1,528 sq ft of modern living space in the heart of the new COLD CREEK community by Port Picton Homes. The inviting main floor features an open-concept layout, perfect for entertaining and everyday living. A bright dining area flows seamlessly into the spacious living room, while the kitchen offers both style and functionality with generous counter space and direct sightlines to the main living areas. A convenient powder room and access to the attached garage complete this level. Upstairs, you'll find three comfortable bedrooms, including a primary retreat with a private ensuite. Two additional bedrooms and a full bath provide plenty of space for family or guests. A laundry area is thoughtfully located on this floor for everyday ease. An unfinished basement with a 3-piece rough-in offers future potential for customization - whether as a recreation room, home office, or guest suite. Located just steps from Picton's vibrant Main Street, COLD CREEK combines small-town charm with modern amenities. With parks, shops, dining, and schools nearby, it's the ideal setting for families, professionals or retirees looking for a relaxed yet connected lifestyle. Discover the perfect balance of comfort, design, and community living at COLD CREEK. (id:49187)
28 Hineman Street
Prince Edward County (Hallowell Ward), Ontario
The Spruce is a thoughtfully designed 3-bedroom, 2.5-bathroom home offering 1,528 sq ft of modern living space in the heart of the new COLD CREEK community by Port Picton Homes. The inviting main floor features an open-concept layout, perfect for entertaining and everyday living. A bright dining area flows seamlessly into the spacious living room, while the kitchen offers both style and functionality with generous counter space and direct sightlines to the main living areas. A convenient powder room and access to the attached garage complete this level. Upstairs, you'll find three comfortable bedrooms, including a primary retreat with a private ensuite. Two additional bedrooms and a full bath provide plenty of space for family or guests. A laundry area is thoughtfully located on this floor for everyday ease. An unfinished basement with a 3-piece rough-in offers future potential for customization - whether as a recreation room, home office, or guest suite. Located just steps from Picton's vibrant Main Street, COLD CREEK combines small-town charm with modern amenities. With parks, shops, dining, and schools nearby, it's the ideal setting for families, professionals or retirees looking for a relaxed yet connected lifestyle. Discover the perfect balance of comfort, design, and community living at COLD CREEK. (id:49187)
30 Hineman Street
Prince Edward County (Hallowell Ward), Ontario
The Spruce is a thoughtfully designed 3-bedroom, 2.5-bathroom home offering 1,528 sq ft of modern living space in the heart of the new COLD CREEK community by Port Picton Homes. The inviting main floor features an open-concept layout, perfect for entertaining and everyday living. A bright dining area flows seamlessly into the spacious living room, while the kitchen offers both style and functionality with generous counter space and direct sightlines to the main living areas. A convenient powder room and access to the attached garage complete this level. Upstairs, you'll find three comfortable bedrooms, including a primary retreat with a private ensuite. Two additional bedrooms and a full bath provide plenty of space for family or guests. A laundry area is thoughtfully located on this floor for everyday ease. An unfinished basement with a 3-piece rough-in offers future potential for customization - whether as a recreation room, home office, or guest suite. Located just steps from Picton's vibrant Main Street, COLD CREEK combines small-town charm with modern amenities. With parks, shops, dining, and schools nearby, it's the ideal setting for families, professionals or retirees looking for a relaxed yet connected lifestyle. Discover the perfect balance of comfort, design, and community living at COLD CREEK. (id:49187)
24 Goodman Road
Kawartha Lakes, Ontario
Sought-After Balsam Lake Waterfront Retreat! Welcome to your dream home on the highly desired shores of Balsam Lake! This beautifully updated 5-bedroom, 2.5-bathroom home offers the perfect blend of luxury, comfort, and unbeatable lakefront living. Facing west, you'll enjoy breathtaking sunsets and expansive views from the comfort of your own living room thanks to soaring 24-ft cathedral ceilings and stunning floor-to-ceiling windows.The newly renovated kitchen is a chefs delight, and multiple large decks provide the ideal setting for entertaining or relaxing while soaking in the scenery. The shoreline features an armour stone front, a permanent maintenance-free dock, and a hard bottom perfect for swimming and excellent boating right from your backyard. The second-floor living area is a show stopper, offering panoramic views of the lake, while a cozy bunkie adds even more charm, complete with a 2-piece bathroom, living space, and a spacious bedroom for guests or extended family. Additional features include a two-car garage, a handy shed for storage, and beautifully landscaped grounds. This is a rare opportunity to own a premium waterfront property in a truly spectacular location. Lake life starts here dont miss your chance! (id:49187)
141 Ridge Road
Guelph/eramosa (Rockwood), Ontario
Welcome to 141 Ridge Road a charming townhouse in a highly desired neighbourhood. The main floor offers a bright, open layout with walkout access to a private, English-style fenced backyard leading to a detached garage, additional parking space, and rear lane access.Upstairs, you will find three bedrooms, including a spacious primary suite with a semi-ensuite and generous closet. The finished basement provides even more living space, featuring a freshly painted recreation room, laundry area, and cold storage.Relax on the cozy and private front porch with your morning coffee while enjoying views of the forested ridge across the street. With plenty of room for the whole family, this home is just minutes from the quaint shops and restaurants of Rockwood, scenic walking trails, and the Rockwood Conservation Area, part of the Upper Grand Conservation Authority. With a GO bus stop just steps away, and GO train accessibility.Rockwood boasts a library, schools and school bussing, grocery store, recreation/community centre, a variety of sports playing fields, a large fenced dog park with shelter and trees and a riverside parkette. Perfect for small town, family living in a peaceful yet convenient setting situated between Guelph and Halton Hills! (id:49187)
108 Sheridan Street
Kingston (City Northwest), Ontario
Welcome to 108 Sheridan. A detached bungalow in highly sought after Walnut Grove Estates, an adultlifestyle community. This 2 bedroom bungalow sits on an oversized lot in a quiet cul-de-sac backing ontowalking trails. The main level features hardwood flooring, a large kitchen with dining area, main floorlaundry with garage access, 2 bedrooms and 2 full bathrooms. In the basement you will find a large recroom, an additional bedroom, full bathroom and a large storage area. Amenities in the area are seeminglyendless with Farm Boy, Fresh Co, Shoppers, Rona, Planet Fitness just to name a few, plus multiplerestaurants and other shops within walking distance. Call today for your private showing. (id:49187)
3152 Larry Crescent
Oakville (Go Glenorchy), Ontario
Gorgeous Luxury 5 Bdrm With 4 Full Bathrooms Home In Oakville's Desirable Area Bright Neat & Well Kept Home, Upgraded Kitchen Cabinets, Pot Lights, Wood Staircase W/Iron Pickets, Master Ensuite W/Glass Shower & Soaker Tub. All Spacious Bdrms W/Ensuite Privileges. Private Bkyrad. Exterior Potlights, Energy Efficient, Smoke & Pet Free Home. Accessible 6th Bedroom W/Coffered Ceilings That Is Being Used As An In-Law Suite (id:49187)
Unit #10 - 833 Chemong Road
Peterborough (Northcrest Ward 5), Ontario
Ever Dreamed Of Owning Your Own Restaurant & Being Your Own Boss? Here's Your Chance To Purchase A TURNKEY, Well-Established Business In The North End Of Peterborough. Located In The Brookdale Plaza - A High Traffic Plaza With Plenty Of FREE PARKING - This Restaurant Enjoys A Loyal Clientele & Offers Seating For Up To 45 Guests. The Sale Includes All Equipment, Updated For Improved Efficiency, As Well As A Modern Point-Of-Sale System For Streamlined Bookkeeping. A Newer Forced-Air Gas Furnace & Central Air Conditioning Keep Both Patrons & Staff Comfortable Year-Round. The Current Owner Is Even Willing To Provide A Two-Week Training Session To Ensure A Smooth Transition. This Is A Fantastic Opportunity To Step Into Restaurant Ownership With Everything In Place For Your Success. (id:49187)
221 Kribs Street
Cambridge, Ontario
Exceptionally Bright & Elegant Detached Bungalow Prestigious Hespeler Village, Cambridge Tucked away in a quiet, mature neighborhood, this stunning detached bungalow offers the perfect balance of charm, comfort, and modern updates. Surrounded by beautiful trees and nature, the property sits on a generous lot with a convenient carport, providing both privacy and curb appeal. Step inside to a carpet-free interior featuring a spacious, open-concept living and dining area filled with natural light ideal for everyday living and entertaining. The generously sized bedrooms are freshly painted, enhanced with recessed lighting, and designed for comfort. The gorgeous kitchen showcases stainless steel appliances, quartz countertops, and ample cabinetry. Recent upgrades include a new AC, furnace, and electrical panel (2021). The finished basement, with a separate entrance, is bright and versatile featuring a large family room, a full washroom, and an additional room. This space is perfect for a guest suite, home office, or hobby area, with excellent potential for rental income. Conveniently located near Townline Road with quick access to Highway 401, this home is a rare find that combines elegance, functionality, and investment potential in one of Cambridges most sought-after neighborhoods. (id:49187)
606 - 55a Avenue Road
Toronto (Annex), Ontario
Welcome to The Residences of Hazelton Lanes, Yorkville Living at Its Finest! Experience luxury living in this spacious two-storey, two-bedroom condo in one of Toronto's most coveted addresses. Nestled in the heart of prestigious Yorkville, this boutique residence offers an intimate setting with just six storeys and 53 unique suites, ensuring both privacy and sophistication. Inside, you'll find hardwood flooring throughout the main level, an eat-in kitchen with stainless steel appliances, and a versatile open-concept living/dining area. The thoughtful layout provides multiple walkouts from the kitchen, living/dining, and second bedroom to a beautiful and expansive private terrace, perfect for relaxing or entertaining. A full laundry room with side-by-side washer/dryer, ample storage, and abundant closet space adds to the convenience. The highlight of this residence is the primary suite, which occupies the entirety of the second floor. This private retreat features a 5-piece ensuite bathroom and a custom walk-in closet with built-in shelving, offering both comfort and elegance.The Residences of Hazelton Lanes offer first-class concierge services and an unparalleled lifestyle. Just steps from Bloor Streets renowned Mink Mile, you'll have world-class shopping, fine dining, art galleries, the ROM, U of T, and vibrant nightlife quite literally at your doorstep. Parking and lockers are available for rent under contract, completing this rare Yorkville opportunity. Discover refined living in the iconic Residences of Hazelton Lanes where luxury, location, and lifestyle come together.Parking And Locker Available For Rent Under Contract. (id:49187)
A220 - 3210 Dakota Common
Burlington (Alton), Ontario
Welcome to Dakota Common in Alton Village! This bright, north-facing suite offers just under 1000 sq ft of modern living space, complete with 2 +1 bedrooms, 2 bathrooms. The open-concept design showcases floor-to-ceiling windows and soaring 9 ft ceilings that flood the home with natural light, sleek finishes and smart technology allowing keyless access to the home and amenities, as well as temperature control from anywhere via smart thermostats. The building provides an impressive array of resort-style amenities, including a rooftop pool, BBQ patio, a fully equipped fitness and yoga studio, steam and sauna wellness lounge, party, meeting and games rooms, a pet spa, an outdoor courtyard, and 24-hour security for peace of mind. Ideally located near top-rated schools, shopping, restaurants, and public transit, this condo also offers quick access to the QEW, Highway 407, Appleby GO Station, and the natural beauty of Bronte Creek Provincial Park. With its combination of luxury, convenience, and community, this home is perfect for professionals, families, or downsizers seeking a vibrant lifestyle in one of Burlington's most desirable neighbourhoods. (id:49187)
560 Concession 15 Road W
Tiny, Ontario
Welcome to 560 Concession Rd 15 W a beautifully renovated dream home that combines modern luxury with cozy cottage charm, just 3 minutes from the beach. Nestled on a private 1-acre lot in the heart of Tiny, Ontario, this property offers the perfect balance of comfort, style, and nature. As you arrive, the brand-new oversized circular driveway and spacious 3-car garage create an immediate sense of elegance and convenience. Step inside to an open-concept bungalow filled with natural light, featuring 4 spacious bedrooms and 2.5 luxurious bathrooms on the main floor. The living room is warm and inviting with a fireplace perfect for cozy evenings, while the attached sunroom provides a peaceful spot to relax all year round. The fully finished basement with a separate entrance includes an extra bedroom and full bathroom, offering flexible options for guests, in-laws, or rental income. But the real highlight is outside your own private resort awaits with a stunning in-ground pool, fully fenced and surrounded by a large deck ideal for entertaining, sunbathing, or enjoying family time. Whether you're hosting weekend BBQs or enjoying quiet swims under the stars, this space brings vacation living right to your backyard. A separate, fully equipped workshop adds even more functionality for hobbies, storage, or creative projects. Located in a quiet, family-friendly neighborhood near scenic trails, parks, and sandy beaches, this home is your gateway to year-round relaxation and adventure. Whether you're looking for a forever home, a weekend escape, or a smart investment, this one truly has it all. Don't miss your chance to own a slice of paradise in Tiny. (id:49187)
3210 Dakota Common Unit# A220
Burlington, Ontario
Welcome to Dakota Common in Alton Village! This bright, north-facing suite offers just under 1000 sq ft of modern living space, complete with 2 +1 bedrooms, 2 bathrooms. The open-concept design showcases floor-to-ceiling windows and soaring 9 ft ceilings that flood the home with natural light, sleek finishes and smart technology allowing keyless access to the home and amenities, as well as temperature control from anywhere via smart thermostats. The building provides an impressive array of resort-style amenities, including a rooftop pool, BBQ patio, a fully equipped fitness and yoga studio, steam and sauna wellness lounge, party, meeting and games rooms, a pet spa, an outdoor courtyard, and 24-hour security for peace of mind. Ideally located near top-rated schools, shopping, restaurants, and public transit, this condo also offers quick access to the QEW, Highway 407, Appleby GO Station, and the natural beauty of Bronte Creek Provincial Park. With its combination of luxury, convenience, and community, this home is perfect for professionals, families, or downsizers seeking a vibrant lifestyle in one of Burlington’s most desirable neighbourhoods. (id:49187)
2301 Baronwood Drive
Oakville, Ontario
Discover this stunning executive 4+1 bedroom home, perfectly blending timeless design, modern technology, and luxurious finishes to compliment your taste for the finer things in life. From the moment you step inside, you'll be greeted by gorgeous new hardwood floors throughout, setting the tone for the elegant living space designed with both comfort and sophistication in mind. The newly renovated open concept main floor showcases a gourmet kitchen complete with a massive quartz island, gas range/oven, and oversized fridge - ideal for culinary enthusiasts. Seamlessly flowing into the family room, this layout is perfect for entertaining, while a formal dining area offers a refined space for special occasions. A convenient mudroom with inside access to the garage adds everyday practicality. Ascend the recently remodeled staircase to the upper level, where you'll find four spacious bedrooms. Note the thoughtful updates, including the removal of all popcorn ceilings and the continuation of hardwood floors. The primary suite serves as a private retreat, boasting a spa-like, designer 5-piece ensuite and a walk-in closet. The second, third, and fourth bedrooms are all generously sized and share a fabulous new 4-piece bath. The finished lower level is an entertainers dream, featuring a recreation room, games area, additional bedroom with a double closet, a 3-piece bath, and plenty of storage. Step outside to your own resort-style backyard, complete with a 2020-built Pioneer saltwater pool and waterfall. The professionally landscaped grounds include in-ground irrigation (front only) for effortless maintenance. Located in the West Oak Trails neighborhood, this exceptional home is close to top-rated schools, parks, shopping, and transit, offering the perfect blend of luxury, convenience, and prime location. (id:49187)
486-488 Lisgar Street
Ottawa, Ontario
Exceptional Investment Opportunity in the heart of Centretown. This brick side-by-side 3 Storey Fourplex is well-maintained and has stable tenants, due to the convenient location with walkable access to all the amenities. Severance into two semi-detached duplexes is an excellent option with separate hydro, furnaces, and water meters. Each semi has a one-bedroom main floor unit with full basement, laundry & rear deck & a three-bedroom 2nd/3rd floor unit with front porch. Income $110K. Parking for 6 vehicles at rear of property, an exceptional asset in an urban setting (enter down lane beside 482 Lisgar). Whether you're looking to expand your investment portfolio, create multi-generational housing, or generate income while living downtown, this property offers tons of versatility. (id:49187)
102 Soulanges Street
Champlain, Ontario
Ready-to-Build Lot in Prestigious Place de la Seigneurie L'Orignal Don't miss this rare opportunity to build your dream home in the sought-after Place de la Seigneurie estate in beautiful L'Orignal. This partially cleared lot is ready for construction, complete with a culvert already in place, saving you time and money. Enjoy the convenience of municipal services, including municipal water, natural gas, and high-speed internet everything you need for modern living. Located just steps away from Sacha's Park, this property offers a perfect blend of nature, community, and convenience. Situated in a prime location, this lot is ideal for families, retirees, or anyone looking to settle in a peaceful, established neighborhood with easy access to local amenities. Build your vision in one of Eastern Ontario's most desirable communities. 6,000 hydro deposit to be submitted upon purchases refundable if connected to hydro by Sept 1st 2027. HST included in purchase price. (id:49187)
Lot 18 Crego Lake Road
Kawartha Lakes (Somerville), Ontario
Just 2 hours from Toronto and 10 minutes from the friendly town of Kinmount, this property offers a rare chance to secure over 100' of direct waterfront on the shores of scenic Crego Lake. Kinmount is known for the famous Kinmount Fair and provides all of the essentials, including a grocery store, LCBO, a movie theatre, a farmers market and more. Crego Lake is a quiet, motor-restricted lake (10hp limit) that ensures a peaceful environment for swimming, paddling, and fishing. The lake community also enjoys shared ownership of over 600 acres of forested land, offering hiking trails, wildlife, and endless opportunities to connect with nature. This 1 acre lot combines the privacy and tranquility of a natural setting with the convenience of nearby town amenities. Evenings here are made for campfires by the lake and stargazing under clear skies a wonderful opportunity for those who appreciate the outdoors and the sense of community that Crego Lake has to offer. (id:49187)
Block B Crego Lake Road
Kawartha Lakes (Somerville), Ontario
Just 2 hours from downtown Toronto and 5 minutes from the friendly town of Kinmount, this property offers a rare chance to secure over 370' of direct waterfront on the shores of scenic Crego Lake. Kinmount is known for the famous Kinmount Fair and provides all of the essentials, including a grocery store, LCBO, a movie theatre, a farmers market and more. Crego Lake is a quiet, motor-restricted lake (10hp limit) that ensures a peaceful environment for swimming, paddling, and fishing. The lake community also enjoys shared ownership of over 600 acres of forested land, offering hiking trails, wildlife, and endless opportunities to connect with nature. This 2.5 acre lot combines the privacy and tranquility of a natural setting with the convenience of nearby town amenities. Evenings here are made for campfires by the lake and stargazing under clear skies a wonderful option for those who appreciate the outdoors and the sense of community that Crego Lake has to offer. (id:49187)
19 Darling Crescent
New Tecumseth (Alliston), Ontario
Welcome to this well-maintained family home, perfectly situated on a quiet, family-friendly street just steps from schools and parks. The main level features updated porcelain floors in a bright, neutral palette and a beautifully renovated kitchen with granite countertops and wrap-around cabinetry extending into the dining area. The inviting living and sitting rooms showcase timeless herringbone parquet flooring and a versatile layout ideal for formal living and dining spaces, a home office, or a cozy sitting room. Convenience is key with main floor laundry and direct garage access. From the dining area, step out to a 10x13 solarium that overlooks the backyard, offering a sunlit retreat from spring to fall. Upstairs, you'll find three generously sized bedrooms and a shared bath. The primary suite includes a large walk-in closet and a private ensuite. The fully finished basement, complete with a separate entrance and large egress windows, offers a bright 2-bedroom apartment featuring a full kitchen and 4-piece bath, perfect for extended family or rental income potential. This home combines modern updates, functional living, and an unbeatable location ready to welcome its next family. (id:49187)
11 Maple Street
Oshawa (Central), Ontario
Fully Renovated Top to Bottom! Welcome to 11 Maple St., Oshawa a beautifully updated home featuring 3 spacious bedrooms and 3 full bathrooms, perfect for families of all sizes. The modern open-concept layout is filled with natural light and showcases stylish finishes throughout. The basement offers a large bonus room, ideal for a recreation room, home office, or guest suite. A private rooftop terrace on the second floor, perfect for outdoor living! Move-in ready with brand new renovations inside and out just unpack and enjoy! Conveniently located close to schools, parks, shopping, and transit. Don't miss this great opportunity to own this home! (id:49187)
B - 770 Glengarry Crescent
Centre Wellington (Fergus), Ontario
Take your business to the next level with this outstanding industrial unit, perfectly positioned in the vibrant heart of Fergus. Zoned M2 for diverse industrial and commercial applications, this space offers the ultimate flexibility for a range of business operations, including office, manufacturing, or storage uses. The interior is thoughtfully designed to support professional productivity, featuring a sleek meeting room, a private office, and a well-equipped bathroom, all tailored to meet your operational and office needs. Whether you're looking to establish an office headquarters or a hybrid industrial setup, this space adapts seamlessly to your requirements. Additionally, two dedicated parking spaces ensure hassle-free access, while the potential for outdoor storage provides extra convenience for equipment or materials. Extra outdoor storage space available, further enhancing your business's operational capacity and flexibility. Don't miss this exceptional opportunity to position your business for growth in a dynamic and rapidly expanding community. (id:49187)
39 - 3200 Singleton Avenue
London South (South W), Ontario
Welcome to 3200 Singleton,unit 39 - perfect blend of style, space, and smart living. This newly renovated carpet free and well maintained 3 bedroom, 1.5 bathroom condo offers a perfect blend of comfort,convenience and a low maintenance lifestyle. As you enter the front door you are welcomed into a large open kitchen/dining area- perfect for entertaining. This level offers a spacious airy living room, complete with French doors, opens onto your own balcony/deck.A convenient powder room and laundry room is also on the main floor. Upstairs you will find 3 spacious bedrooms with lot of natural light and a 3pc bathroom. The condo has generous closets and extra storage space - including outdoor storage under the deck area. This condo is affordably priced for investors or first time home buyers. Your condo comes with 1 parking spot conveniently right outside your front door and visitors have multiple options for parking nearby. Don't miss the opportunity to make this charming condo your new home or your next investment property.Just minutes drive to highway 401/402 and close to all amenities and conveniently located just steps away from bus routes. (id:49187)
Lower - 8 Salmond Court
Hamilton (Hampton Heights), Ontario
Prime East Mountain Location Located On A Quiet Court! Newly Renovated + Open Concept Apartment Bright & Modern Kitchen, Finished W/Custom Countertop & Backsplash, New S/S Apps, Laminate Floor, Pot Lights, 3Pc Bath W/Shower. Separate Laundry Facility Ensuite. No Sharing! Abundance Of Natural Light! New Furnace, Roof & A/C. Tenant Responsible For Winter Maintenance. Grass+Vegetable Garden Is The Landlord's Responsibility From April-Nov 1st. Shared Access to Backyard (id:49187)
145 Homewood Avenue
Trent Hills (Hastings), Ontario
Waterfront living on municipal services - best of both worlds! Beautifully maintained & upgraded 2008 Brick/Stone bungalow on the Trent River, enjoy miles & miles of lock free boating on the Trent Severn Waterway between Hastings & Peterborough and some of the most sought after fishing areas on the TSW! This thoughtfully designed property is super low maintenance allowing you more time to enjoy boating/swimming/fishing/water sports & the many amenities nearby - hop on the Trans Canada Trail or head over to Hastings Field House around the corner for a workout, tennis +++. Extra large deck overlooking the water features a built in firepit table, built in motorized awning, built in BBQ, as well as a large SwimSpa - perfect for swimming in the summer or relaxing use as a hot tub in the winter. Enjoy the sunsets or watch the game on your outdoor TV as well! Aluminum dock, armour stone at the shoreline, stone patio, trex deck surface, and stunning roadside landscaping as well with beautiful pavers, armour stone & artificial grass, exterior soffit lighting all the way around the home - no detail overlooked! Inside you'll find a spacious foyer, large kitchen with island, formal dining area, great room with vaulted ceiling with potlights - all designed to maximize water views. Spacious primary bedroom with ensuite & walk-in closet as well as a large second bedroom, 2 full baths, the convenient laundry/mud room goes through to the garage where you'll even find an EV Charger already installed! Clean insulated concrete crawl space for extra storage/utility. Forced air natural gas furnace, central air, central vac. Gorgeous home & property offering a relaxing lifestyle with all amenities right there and super easy Hwy access! (id:49187)
74 Kenilworth Avenue S
Hamilton (Delta), Ontario
Fantastic Legal Duplex Plus One Additional Unit In Sought-After Delta Location! An Incredible Opportunity For House-Hackers Or Investors Looking To Expand Their Portfolio. This Property Is Ideally Situated Within Walking Distance To Gage Park, Schools, Ottawa Street Shopping District, Restaurants, Coffee Shops, Escarpment Trails, And Transit, With Quick Access To The Red Hill Valley Parkway And QEW. Each Unit Is Is Equipped With In-Suite Laundry, Plus 2 Hydro Meters And 2 Separate Water Lines (Main Floor & Basement Share One; Upper Unit Has Its Own). Upper Unit (2nd & 3rd Floors) : Spacious 2 Level Layout Featuring 4 Bedrooms Updated Kitchen & Bath, And A Separate Dining Room. Main Floor Unit: Bright 3 Bedroom Suite With An Updated Kitchen & Bath And Direct Backyard Access. Lower Level Unit: 1 Bedroom Suite + Den With An Updated Kitchen & Bath, Accessed Via A Private Side Entrance. Additional Features Include A New Boiler (2022) , Fresh Interior/Exterior Paint (2022) , A 6-Car Private Driveway, And A Detached Double-Brick Garage Perfect For Extra Parking Or Storage. This Versatile Property Combines Convenience, Income Potential, And Prime Location! (id:49187)
4 Clear Valley Lane
Hamilton (Mount Hope), Ontario
Newly built townhome by award winning builder offers exceptional, most cost effective, price per square foot value in the Hamilton and surrounding area. Located in the heart of Mount Hope where ease of accessibility and convenience to nearby amenities such as major roads, highways, shopping, schools, and parks are mere minutes away. This neighbourhood affords you peaceful and serene everyday living. Built with superior materials that include, brick, stone, stucco exteriors and 30-year roof shingles, the quality continues & flows right into the home. There you will find, a spacious living area of over 2,000 sq ft with beautiful contemporary kitchen cabinets, quartz countertops, 4 bathrooms, 3 bedrooms which includes a wonderful primary retreat, a generous flex space, oak stairs and a step out balcony. Purchasing this home is even more enticing with the superior sound barrier wall, separating you from your neighbours. A rarity in the home building industry! This model home is move in ready and can accommodate a flexible closing date. (id:49187)
28 - 120 Court Drive
Brant (Paris), Ontario
Welcome to this Freehold 3-Bedroom, 2-Bathroom Townhome in beautiful Paris, Ontario The main level features a bright and inviting living area, an open-concept modern kitchen with walkout to the deck, plus the convenience of main-floor laundry and a powder room. Upstairs you'll find 3 bedrooms and 2 full bathrooms, including a primary suite with its own walk-in closet and private ensuite. The basement offers a versatile space with direct access to the garage as well as a walkout to the backyard, making it ideal for extra living, storage, or a home office. Located close to shopping plazas, sports complexes, parks, and just minutes from Highway 403, this home combines comfort, style, and convenience in one of Ontario's most charming communities. (id:49187)
20 Mcnaughton Avenue
Chatham-Kent (Wallaceburg), Ontario
This charming renovated 2-bedroom, 1-bathroom bungalow is the perfect blend of comfort & convenience. This home features a bright and welcoming living room, an updated kitchen with white cabinetry, a good-sized primary bedroom, a second bedroom, a refreshed 3-piece bathroom and a laundry room. New heat pump installed which also provides air conditioning. Crawl space basement. Outside, you'll find a covered porch at the front of the home and the partially fenced backyard features a covered patio area and a storage shed. Located on a corner lot with 4 parking spaces available in the shared driveway. Whether you're a first-time home buyer, downsizer or investor, this low-maintenance home is move-in ready! (id:49187)
78 Cooke Avenue
Brantford, Ontario
Welcome to this Upgraded 4 Bedroom, Double Garage, 3 Baths Home in Highly Desirable West Brantford. Upgrades includes Hardwood Flooring California Shutters and Stairs with Metal Railing. Eat In Kitchen with Granite Counters , Island with Breakfast bar and High End S/S Appliances. Large Formal Dining Rm. Family friendly neighborhood . Close to Shopping, Transit ,Schools and ALL convenient Amenities. Large Backyard for kids to play, plant a garden and BBQ Parties. (id:49187)
31 - 1294 8th Concession Road W
Hamilton, Ontario
Welcome to the Beverly Hills Estates. This four season land lease community caters to all ages and stages of living. 31 Hillside Crescent offers 2 bedrooms, 2 bathrooms with a full kitchen, dining room and spacious living room. With almost 850 square feet of interior living space, the charming mobile home sits on a lot size of approximately 44 x 128 lot. A large side and back deck provides additional outdoor living space for entertaining along with a large shaded grassy area for relaxing on those hot summer days. This quiet community offers a wide range of activities such as darts, card games, organized dinner parties and seasonal events to nurture the friends and family relationships within the park. Enjoy the outdoor amenities including horseshoe pits, beautiful walking trails for the outdoor enthusiasts, and a children's playground. Conveniently located near several golf courses, neighboring farmers stands for fresh local produce and so much more. (id:49187)
Bsmt - 441 Fleet Canuck Private
Ottawa, Ontario
This stunning LEGAL BASEMENT APARTMENT UNIT WITH SEPERATE ENTERANCE (Only 1 year old) is located in Diamondview Estates, Carp, in Ottawa's west end. It's about 1180 square feet and features 2 Bedrooms, 1 Washroom with Ensuite Laundry, an open Concept Kitchen with all Appliances. 1 Driveway Parking. Basement tenants pays $250 per month for Utilities (Gas, Water and Hydro). 2 min quick access to 417 then only 12 minutes to Kanata, Canadian Tire Centre, Canada's largest Tech park of over 350 employers or venture in the other direction for the many enchanting towns and villages of the Ottawa Valley and the recreational opportunities on the Ottawa River - just 20 minutes away. Small family & work professionals are welcomed.NON SMOKER ONLY. (id:49187)


