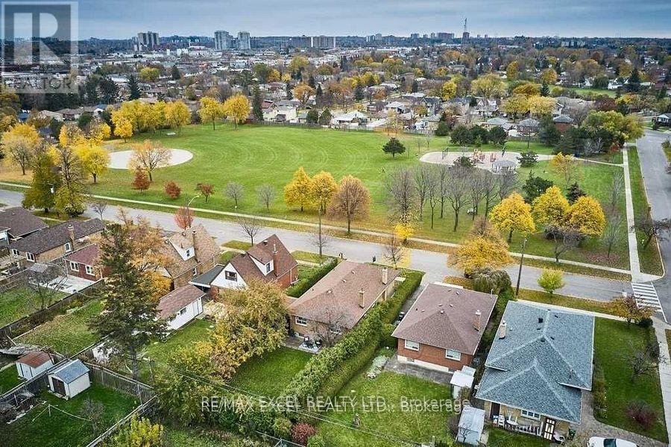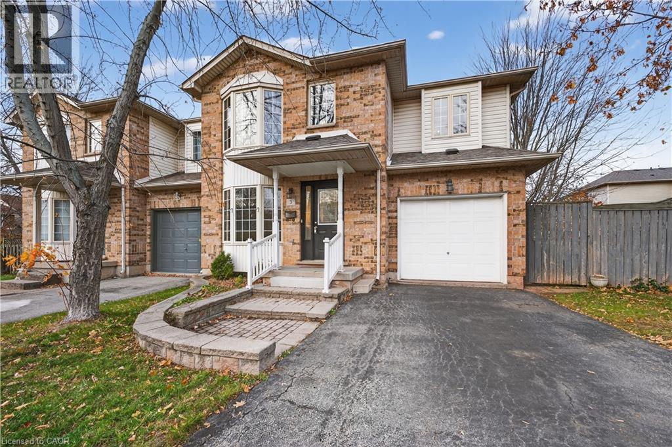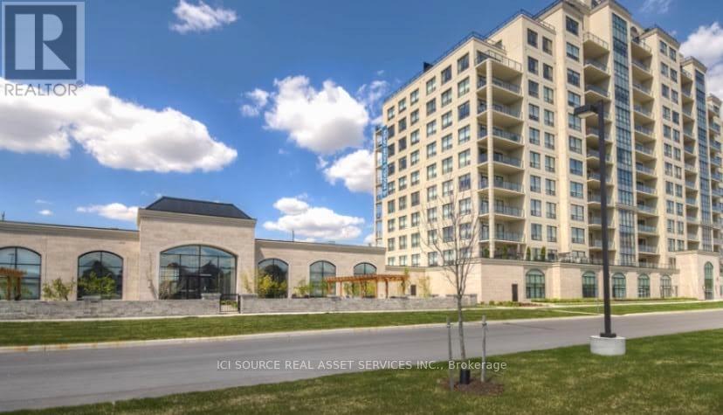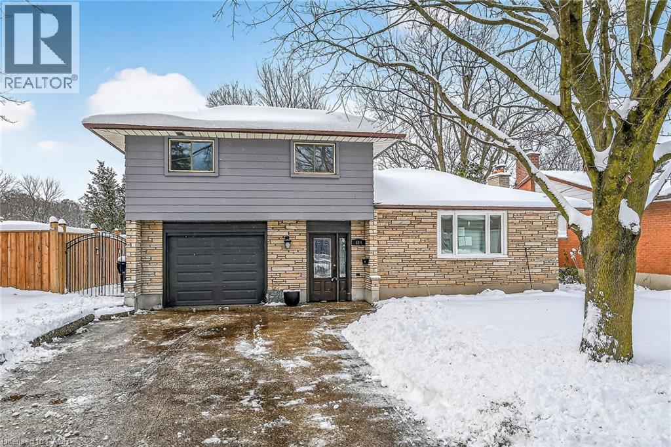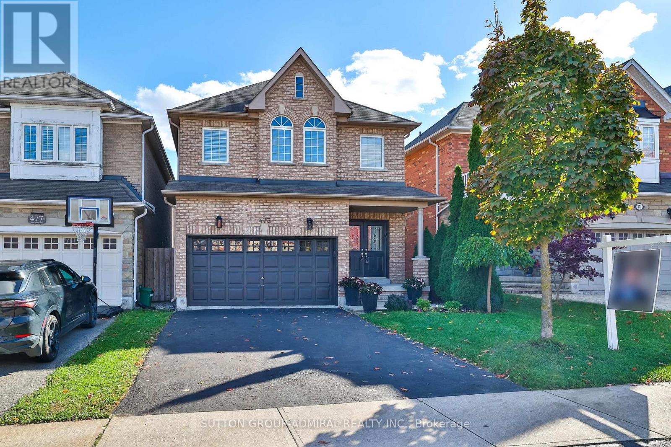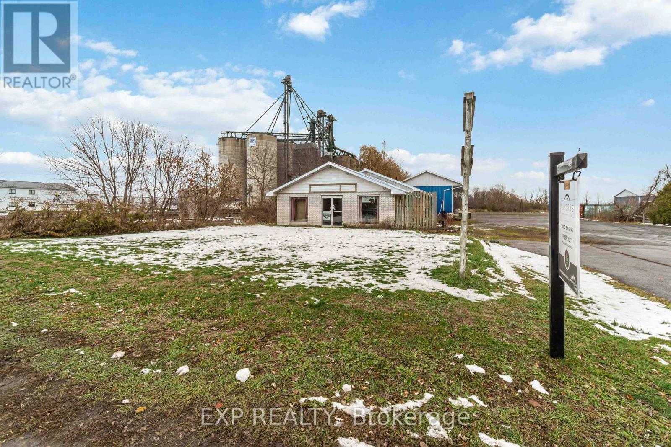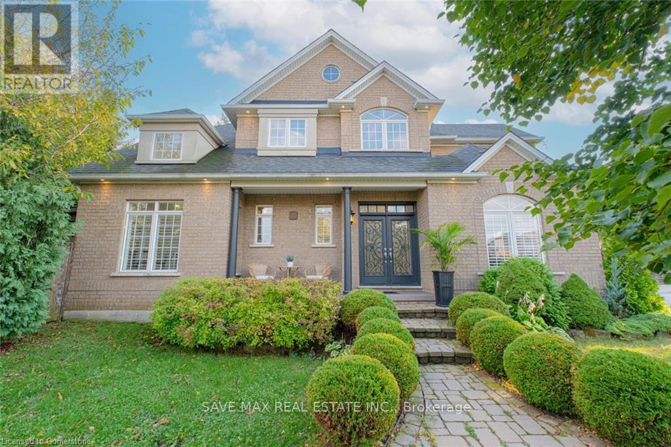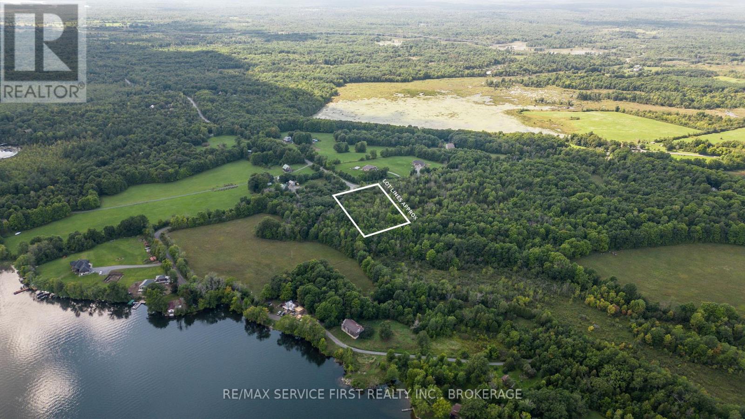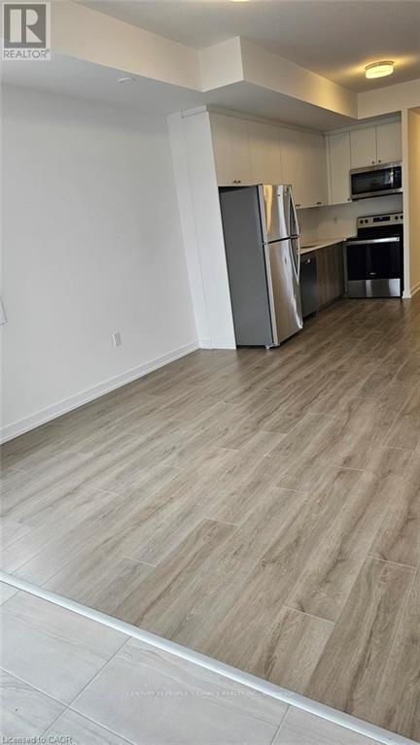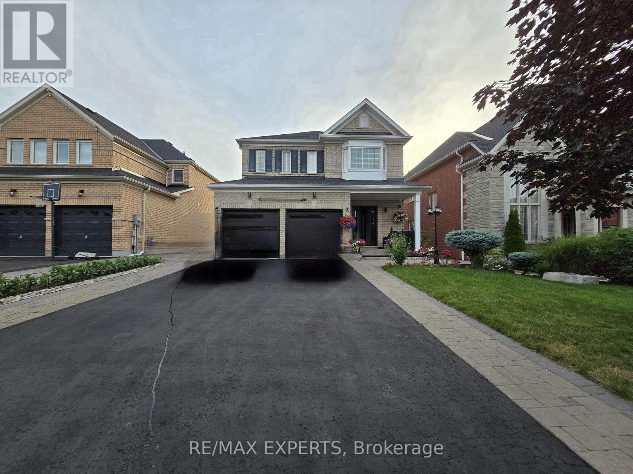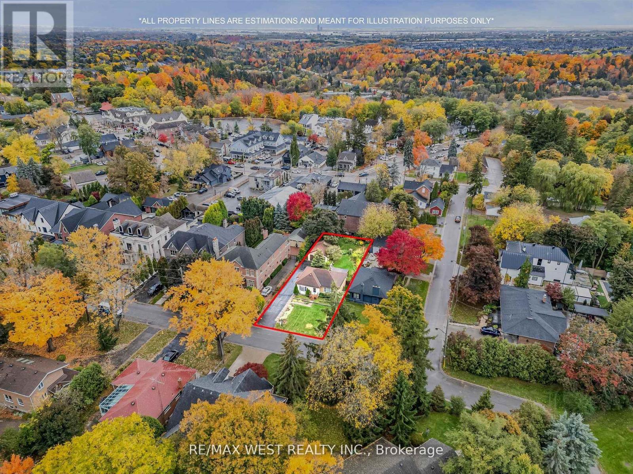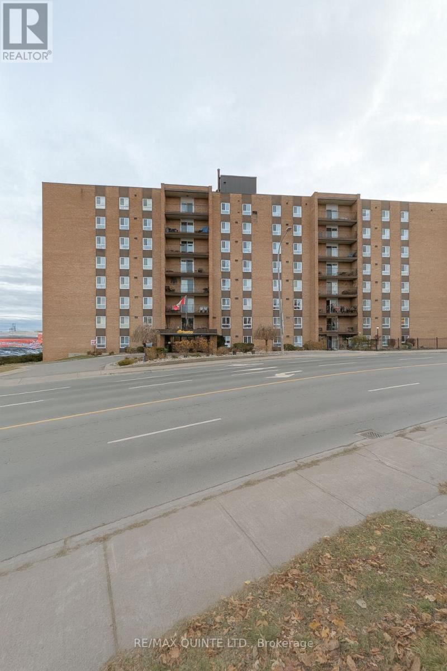Lower Level - 6 Glaive Drive
Toronto (Dorset Park), Ontario
Location* Location* Located In The Highly-Desirable Community Of Dorset Park. Detached Oversized Bungalow On An Impressive 45 X 125Ft Lot Overlooking Dorset Park, Fully Renovated Basement Unit( 2 Bedrooms With 1 Washrooms), Massive Back Yard, Easy Access To The Bus Station And Shopping Center. (id:49187)
3 Kenyon Crescent
Grimsby, Ontario
SPACIOUS SEMI-DETACHED LIVING WALKING DISTANCE TO WEST NIAGARA SECONDARY SCHOOL & THE GRIMSBY YMCA Step into a warm, inviting semi-detached home that delivers incredible value for first-time buyers, growing families, and investors looking to break into one of Niagara’s most desirable markets. This spacious two-storey features a bright, comfortable layout that makes everyday living feel effortless—whether you’re hosting friends, unwinding after a long day, or simply enjoying the feeling of having room to breathe. The fully finished lower level expands your lifestyle possibilities, giving you flexible space for a family room, home office, play area, fitness zone, or guest suite. It’s the kind of versatility that grows with you and adapts to whatever life brings next. Location is everything, and this home puts you exactly where you want to be. Ideally situated within walking distance to the brand-new West Niagara Secondary School—with its modern athletic facilities, outdoor track, and sports fields—and just steps to the Grimsby YMCA featuring an indoor pool, gym, and year-round recreation for all ages. Commuters will love being minutes to the QEW, while everyday conveniences surround you, including parks, trails, grocery stores, cafés, restaurants, and local shops. For added peace of mind, the newly built West Lincoln Memorial Hospital is moments away, and when you want to unwind, you’re close to award-winning Peninsula Ridge Winery for scenic dinners and relaxing weekends with vineyard views. Whether you’re settling into homeownership for the first time or adding a smart investment to your portfolio, this semi-detached home provides a rare combination of comfort, space, and lifestyle advantages in a community known for its warm character and long-term appeal. This is an exceptional opportunity to enjoy flexible living in a prime Grimsby location. (id:49187)
808 - 240 Villagewalk Boulevard
London North (North R), Ontario
Welcome to Village Walk - Luxury Living in North London! Discover this stunning 2+1 bedroom, 2 bathroom condo in the highly sought-after Village Walk Condominiums, offering the perfect blend of sophistication, comfort, and convenience. Ideally located near Masonville Mall, Western University, and University Hospital, this condo sits in one of London's most desirable neighbourhoods - surrounded by upscale homes, green spaces, and new commercial developments along Sunningdale Road. Inside, you'll find a bright open-concept layout with premium finishes throughout. The unit is available unfurnished or fully furnished upon request, and includes one underground parking spaces. Water is included in the rent. Residents of Village Walk enjoy resort-style amenities, including: Indoor swimming pool. Fully equipped fitness centre. Private movie theatre. Golf simulator. Elegant dining and party room. Outdoor gazebo and lounge area. Families will appreciate the proximity to an elementary school just a 10-minute walk away, while professionals and students benefit from quick access to shopping, transit, and campus. Enjoy the best of urban convenience and suburban tranquility - all in one place. *For Additional Property Details Click The Brochure Icon Below* (id:49187)
124 Southwood Drive
Cambridge, Ontario
Tidy, updated side split in desirable West Galt location. This 3 bedroom 2 bathroom home features a open concept main level. Updated kitchen with abundant cabinetry, solid surface counters and backsplash, pantry and huge island. The sun filled living room and dining room offer crown molding, wide plank hardwood floors and led pot lights. Dining room features patio door to back yard and a servery/coffee bar and open shelves. Bedroom level provides 3 spacious bedrooms and a modern 5 pce. bathroom. The finished lower level provides loads of additional living space. Cozy rec room, kids play area and big laundry room. Private, mature back yard with cement patio area and storage shed. Enjoy the summer shade in the spacious yard while the kids play. Wide double, exposed aggregate driveway, makes a memorable first impression. Recent front entry door. 23 ft X 13 ft garage. Great neighborhood steps to school and park. Don't miss out! (id:49187)
473 Apple Blossom Drive
Vaughan (Patterson), Ontario
Welcome To 473 Apple Blossom Dr., Ideally Located In The Highly Coveted Thornhill Woods Community. This Beautifully Renovated And Meticulously Maintained 4-Bedroom, 4-Bathroom Home Offers An Abundance Of Natural Light Thanks To Its Many South-Facing Windows. Enjoy A Bright, Spacious, And Highly Functional Layout Featuring New Modern Hardwood Floors Throughout, LED Lighting, And Designer Fixtures. The Family-Sized, Eat-In Kitchen Includes Stainless Steel Appliances And A Convenient Breakfast Bar-Perfect For Everyday Living And Entertaining. Upstairs, You'll Find Generously Sized Bedrooms, Two Linen Closets, And Plenty Of Storage Space. The Fully Finished Basement Extends Your Living Area With Two Additional Bedrooms, A Large Recreation Room, A Full Modern Bathroom, And A Second Kitchen-Ideal For Extended Family Or Guests. Located Just Steps Or Minutes From Top-Rated Schools, Parks, Community Centres, Public Transportation, And Shopping, This Home Truly Delivers On Convenience And Lifestyle. (id:49187)
685 St Lawrence Street
North Dundas, Ontario
Incredible opportunity to own a versatile 4,900 sq. ft. industrial property with M1 zoning in growing Winchester, just 35 minutes south of Ottawa. This solid, well-maintained building features a 1,680 sq. ft. retail storefront with hanging electric heaters, two 2-piece bathrooms, and 8-10 ft ceilings-ideal for a showroom, office, or customer-facing space. Further back are two large storage areas, including an 80' x 30' addition (built ~2013) with 15 ft ceilings, two 12 ft garage doors, and durable cement floors. All sections of the building have a metal roof for long-term durability and low maintenance. The site offers plenty of space for parking, storage, or future expansion, with the rear portion of the lot currently open for potential development. Recent improvements include an acre of cleared and prepped land, three secure shipping containers, soil testing, and preliminary development drawings approved by the Township. Zoned M1 - Industrial, the property supports a wide range of permitted uses including light manufacturing, warehousing, and contractor operations. Conveniently located minutes from Highway 31 and Highway 43, the site provides excellent accessibility and exposure in a growing commercial corridor. Supporting documents are available, including a Phase I Environmental Site Assessment and a Geotechnical Investigation Report. Total lot size just under 3.8 acres (buyer to verify). (id:49187)
50 Islandview Way
Hamilton (Stoney Creek), Ontario
Boasting 4 bedrooms plus a den, 3.5 baths, a sauna & hot tub, this home is a true retreat. Enjoy the outdoor oasis with interlocking stone details, a tranquil pond, a covered portico, and an inground sprinkler system. Inside, you will find vaulted ceilings, maple hardwood floors on the main and upper levels, and a stunning maple and wrought iron staircase. The dream kitchen features a statement double island, quartz countertops, and ample space for entertaining. Relax by any of the 3 fireplaces or unwind in the ultimate 'man cave' or 'lady lair' with a bar, lounge, and games area. This home also offers a 2-car garage, surround sound, pot lights, travertine finishes, and an abundance of crown molding. Located just steps from the lake and conservation area, with easy access to the QEW, shopping, and dining, this is truly a must-see property. Too many updates and features to list! (id:49187)
Lot 1 Koen Road
Frontenac (Frontenac South), Ontario
Just a stone's throw from the Koen Road boat launch on Loughborough Lake, this newly severed 2.17-acre lot offers an exceptional opportunity to build your dream home near one of the area's most sought-after lakes. The property features a mix of mature trees, brush, and sunny clearings, ideal for creating a private retreat nestled in nature. A key highlight is the direct adjacency to conservation land, offering scenic walking trails and a natural buffer that ensures lasting privacy. With a newly drilled well producing 5 GPM, and located on a well-maintained road surrounded by quality homes, this peaceful rural setting is only 15 minutes from Kingston and Highway 401. A perfect blend of serenity, recreation, and convenience. (id:49187)
J2 - 40 Palace Street
Kitchener, Ontario
Welcome to this stunning 2-bedroom, 2-bathroom end-unit offering open-level living on the main floor and a parking spot directly outside. Stainless steel appliances, in-unit laundry. Large windows bringing in lots of natural light. Big large laundry room offers extra storage space, as well as 2 pc bath. Two generous upper-level beds, beautiful 4-piece bath. Nearby parks, trails, highway access, and more, this unit truly has it all! Close to Schools, Public Transit, Conestoga/DT campus, Hospital, Hwy 401 and all essential needs. (id:49187)
46 Gwillimbury Drive
Bradford West Gwillimbury (Bradford), Ontario
Beautiful 2-bedroom, 1-bath basement apartment with a private separate entrance now available for lease! This bright and spacious unit features modern laminate flooring, generous natural light, and a highly convenient location close to all major amenities. Enjoy the benefit of separate laundry located within the unit. Tenant is responsible for 35% of utilities. Move-in ready - a clean, comfortable, and inviting space to call home! (id:49187)
90 Napier Street
Vaughan (Kleinburg), Ontario
Live in the heart of Kleinburg Village situated on a massive 59 x 173 ft lot! Just a shortwalk away, you'll find the vibrant atmosphere of local restaurants and shops. This property is ideal for those looking to rent. Featuring a charming 2 + 1 bedroom layout with three washrooms and a walk-up basement, plus an oversized detached garage with hydro-great for storage, hobbies, or a workshop. Backing onto residential property, this home offers space, privacy and potential. (id:49187)
Ph2 - 141 Dundas Street
Quinte West (Trenton Ward), Ontario
For the first time in over 40 years, one of only two private penthouses in The Sunrise Apartments is now available for lease. This exceptional 3-bedroom, 3-bathroom luxury residence spans approximately 50% of the full top floor in what is widely considered Trenton's best-maintained apartment building. A secured, restricted-access elevator delivers you directly to the suite, shared only with the neighboring penthouse-an added layer of privacy and exclusivity. Designed for tenants who value space and seclusion, the interior features expansive principal rooms sized for both refined entertaining and comfortable everyday living. The residence boasts multiple private balconies, offering sunrise-to-sunset views in every direction. With sightlines over the city, waterfront, and surrounding landscape, each terrace delivers a unique vantage point-ensuring natural light and scenery at every turn. Inside, all three bedrooms are generously proportioned with substantial closet space, including a primary suite complete with a private ensuite for a true retreat-style experience. A rare opportunity to lease a landmark suite that pairs prestige, scale, outdoor living space, and 360-degree views-perfect for those who appreciate quality, serenity, and unmatched privacy. All tenants have access to a part room, an exercise room and a leisure room. (id:49187)

