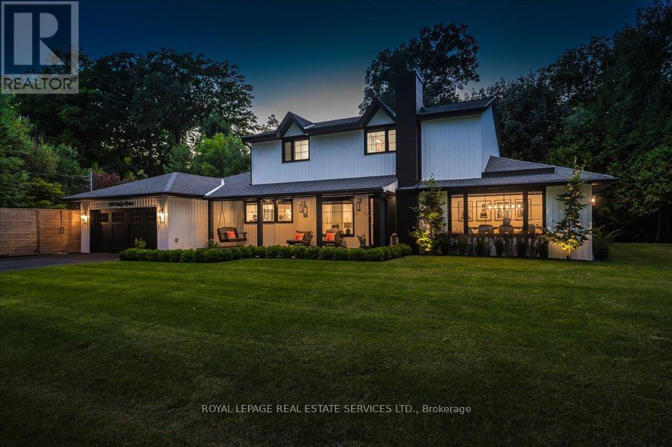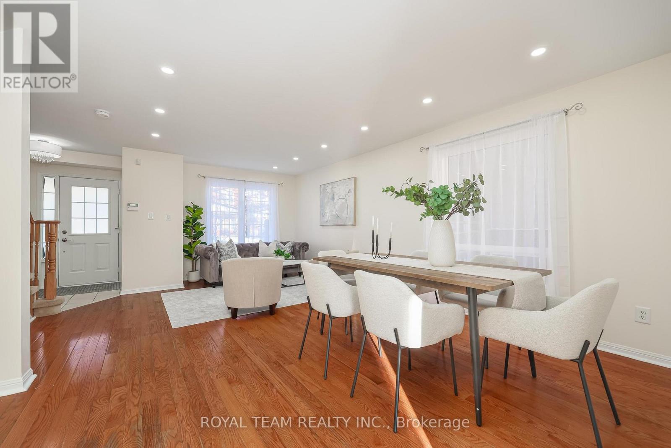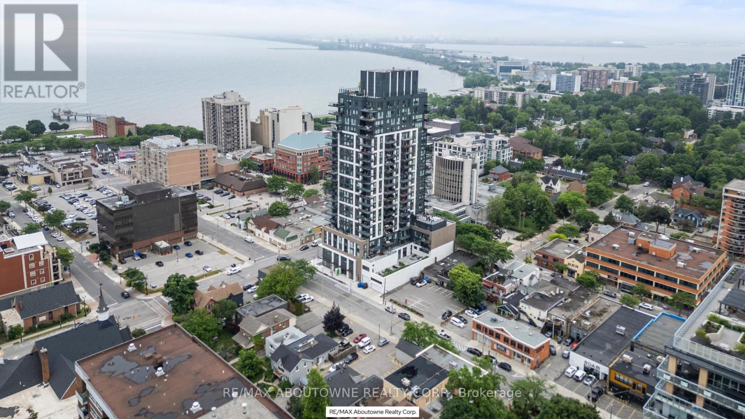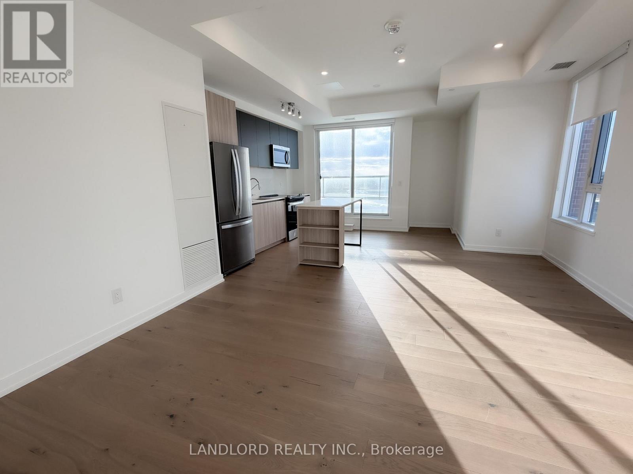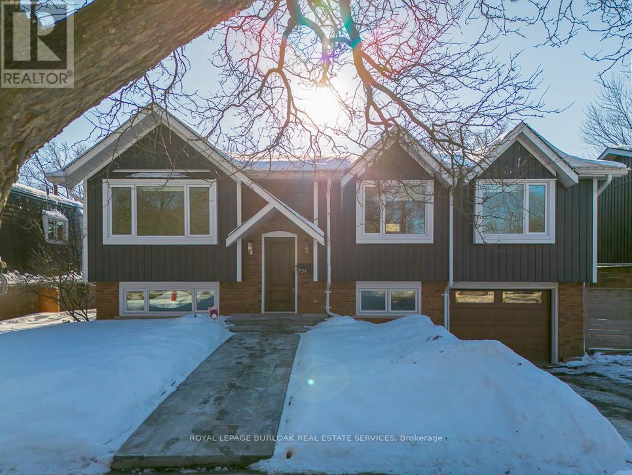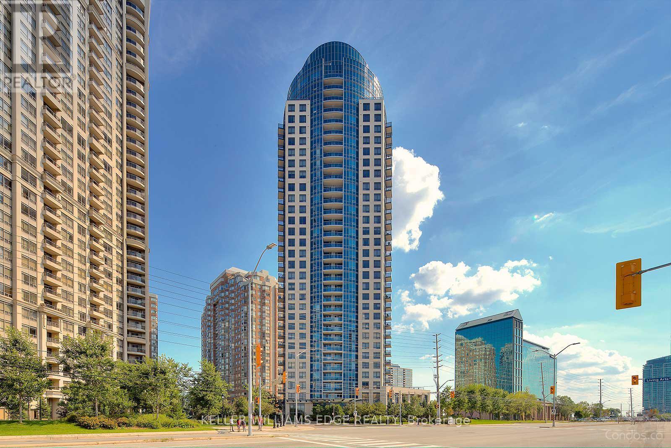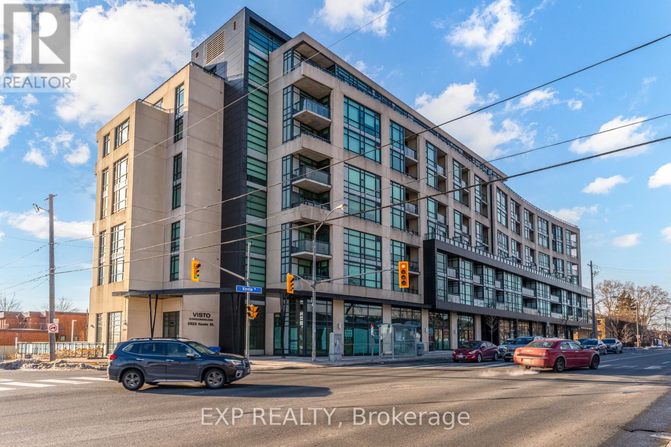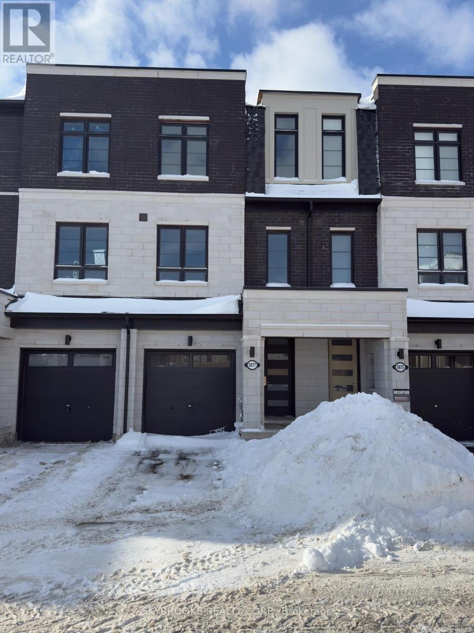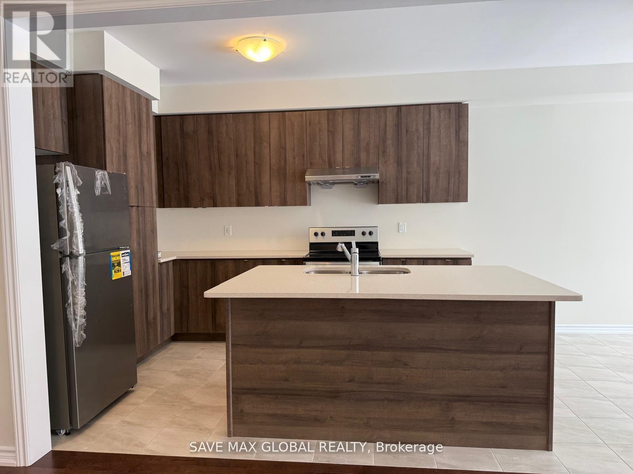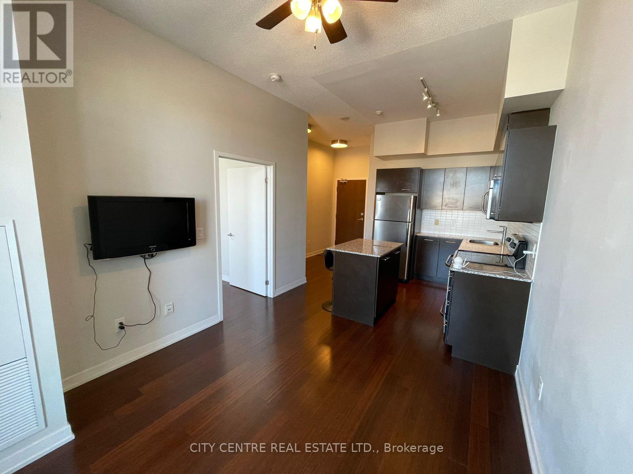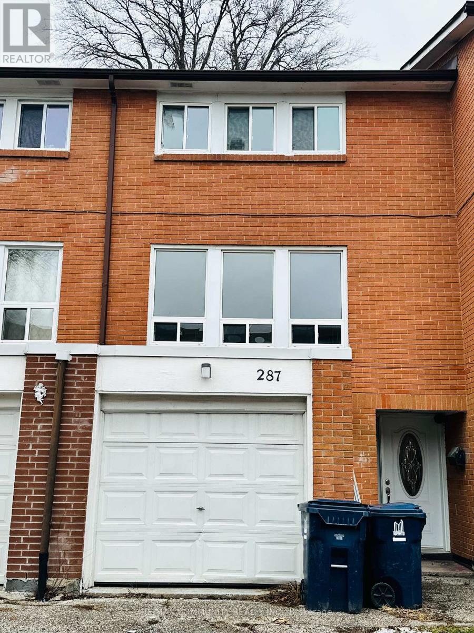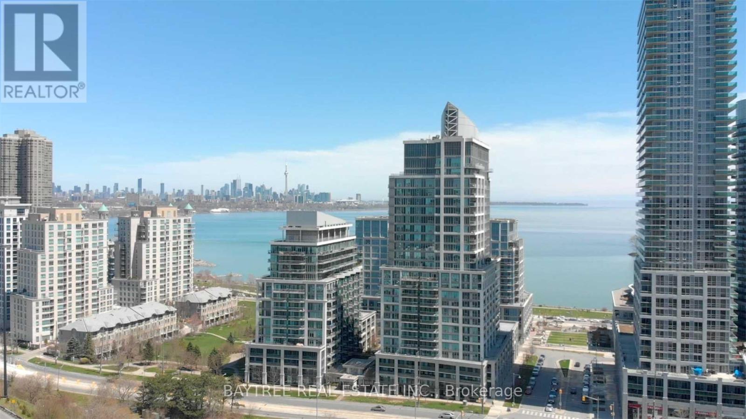169 Oakes Drive
Mississauga (Mineola), Ontario
Absolutely gorgeous Modern farmhouse Masterpiece in the heart of Mineola! This charming fullyrenovated 5 bed 4 bath home nestled on a prestigious 90 x 200 mature lot on a quiet streetoffers everything you desire. A charming front porch provides for great curb appeal.Enterthrough the solid wood front door into a spacious front foyer with custom built in closets &ship lap feature wall. Enjoy entertaining in the expansive sun-filled main level featuring aMAIN FLOOR PRIMARY bedroom with spa like ensuite, wide plank engineered naked white oakflooring flows throughout, a breathtaking chefs kitchen with custom cabinetry, Wolf 6 burnerrange, high end stainless steel appliances, quartz counter tops and backsplash, a large prepisland and a second island dining table with barstool seating. The kitchen is open to astunning family room with vaulted ceilings and vented skylights , gas fireplace with floor toceiling porcelain surround and custom built-ins. Walkout from both kitchen and family room tounwind in a spectacular private, professionally landscaped resort style backyard oasisfeaturing a concrete salt water pool, large paver patio, fire pit area and lush perennialgardens. Take the solid oak, open riser staircase to the second floor where hardwood flooringcontinues through 4 spacious bedrooms. Bedrooms 2 & 3 feature vaulted ceilings and featurewalls. A gorgeous 4 piece bath with a custom glass shower completes the second level. The fullyfinished lower level is designed for comfort and functionality offering a comfy rec room withship lap feature wall and built-in electric fireplace, wide plank premium vinyl flooring, 3piece bath, laundry room with custom cabinetry, & a sauna. This extraordinary home blendsthoughtful design with top-tier finishes, all in one of Mississaugas most sought-afterneighbourhoods. This is more than just a house, its a meticulously maintained retreat, prideof ownership is obvious. Dont miss the opportunity to make it yours! (id:49187)
2439 Hollybrook Drive
Oakville (Wm Westmount), Ontario
Welcome to 2439 Hollybrook Drive, Oakville - Westmount! Nestled on a quiet, family-friendly street in the heart of Westmount, this beautifully maintained detached home built by Mattamy Homes offers 3+1 bedrooms and 4 bathrooms, and feels refreshingly like new. Move-in Ready !Step inside to discover a freshly painted interior and one of the most practical layouts in the neighborhood. The open-concept main floor features a bright and functional kitchen overlooking the backyard, complete with brand-new stainless steel appliances-stove, dishwasher, and fridge. The living area is bathed in natural light and showcases a professionally smoothed ceiling (no popcorn!) with sleek new pot lights. Comfortable Living Spaces! Upstairs, you'll find three spacious bedrooms, including a serene primary suite with its own ensuite bathroom. The professionally finished basement adds exceptional value with a fourth bedroom, a full bathroom, and a generous recreation area perfect for family gatherings or a home office setup. Enjoy parking for up to four vehicles three in the driveway and one in the garage.You'll love the unbeatable location: Walking distance to top-rated public and Catholic schools Steps from scenic trails, lush parks, and a nearby golf course Just 10 minutes to Lakeshore/Bronte Harbour with charming restaurants and breathtaking lake views Under 10 minutes to Bronte GO Station, 5 minutes to QEW, and 10 minutes to Highway 407A short drive on the QEW takes you to Burloak Plaza, featuring Home Depot, Cineplex, and a soon-to-open Costco, plus a variety of specialty shops and dining options. (id:49187)
307 - 2007 James Street
Burlington (Brant), Ontario
Welcome to this exquisite, newly built condo - an urban sanctuary that blends contemporary elegance with the best of downtown Burlington living.Ideally located in the heart of the city, this 2-bedroom, 2-bathroom residence offers the perfect balance of style, comfort, and convenience. Step inside to discover a bright, open-concept layout that seamlessly integrates the living room, dining area, and modern kitchen - perfect for both relaxing and entertaining.Residents enjoy access to an exceptional array of amenities, including an indoor lap pool, yoga and wellness studio, rooftop lounge with BBQs, party and games rooms, fully equipped fitness centre, guest suites, pet wash station, 24-hour security, and more. Just steps from the waterfront, scenic trails, shops, restaurants, and all major amenities, this is downtown living at its finest. (id:49187)
608 - 3100 Keele Street
Toronto (Downsview-Roding-Cfb), Ontario
Vacant, move in ready 1132sqft unfurnished professionally-managed 2-bedroom 2-bathroom plus den corner suite with 356 sqft terrace in The Keeley: a new development overlooking the lake of Downsview Park and walking distance to Downsview train & subway stations (little as ~20 minutes to downtown)! Parking and locker included. Layout with 9' ceilings, open plan kitchen/living room that walks out to west-facing terrace, north-exposure primary bedroom with north-facing balcony, walk in closet, and ensuite 3pc bathroom, then south-exposure second bedroom with built-in closet, and between the bedrooms a den/office space with laundry closet. Floor plan among listing images and attached to listing. Features and finishes include: new laminate flooring throughout, stone countertops, stone backsplash, Whirlpool stainless steel appliances, Blomberg laundry machines, two-tone kitchen cabinets, tiled tub & shower stalls, and more! || Appliances: Fridge, electric range, range microwave, dishwasher, washer, dryer. All existing window coverings. All existing light fixtures. || Building Amenities: Refer to listing images to see all! || Utilities: Tenant for utilities through Carma.. (id:49187)
704 Francis Road
Burlington (Lasalle), Ontario
Welcome to this beautifully updated 3+1 bedroom home located in the quiet, well-established Aldershot neighbourhood known for its privacy and generous lot sizes. This home offers peace of mind with recent significant exterior and efficiency upgrades, including updated siding, energy-efficient windows and doors, and improved attic insulation. The main level features a bright, open-concept layout where the kitchen, dining, and living areas connect seamlessly, making this space ideal for both everyday living and entertaining. Modern finishes throughout are complemented by bright, functional bedrooms with smart layouts for comfortable living. The fully finished basement adds versatility by extending the living area with an additional bedroom, full 3 piece bathroom, and inviting family room, complete with a gas fireplace. Perfect for guests, family, or a flexible home office or gym setup. Step outside to a truly exceptional and private backyard backing The Francis Rd Bikeway. The expansive yard has been thoughtfully landscaped with added trees, fencing, and upgraded hardscaping. A brand new high quality composite deck and new sliding door create a seamless indoor-outdoor connection, ideal for entertaining or relaxing in a quiet, secluded setting. Ideally located with easy access to the QEW, 403, and 407 makes commuting simple, while Aldershot GO Station is just minutes away. Schools, parks, trails and everyday amenities are close at hand, along with Joseph Brant Hospital. Enjoy proximity to Burlington's Lakeshore, lined with cafés, restaurants, and shopping, as well as the Royal Botanical Gardens, local parks and trails, and nearby golf courses including Burlington Golf & Country Club. Don't miss the opportunity to own this move-in ready home in one of Burlington's most convenient locations. (id:49187)
2001 - 330 Burnhamthorpe Road W
Mississauga (City Centre), Ontario
Welcome to Unit 2001- 330 Burnhamthorpe Rd W. This Spacious one-bedroom plus den suite, with the den offering flexibility as a second bedroom or home office. The unit features a modern open-concept layout, in-suite laundry, and a full bathroom. Enjoy exceptional amenities in a well-maintained, luxury Tridel-built residence boasting an excellent walk score. Ideally situated in the heart of Mississauga's downtown core, just steps from Square One Shopping Centre, Celebration Square, and major transit hubs. Close to public transit, schools, and libraries, this location offers the perfect balance of comfort and convenience. Easy access to Highways 403, 401, and the QEW ensures seamless commuting. An ideal opportunity for professionals, couples, or small families. (id:49187)
610 - 2522 Keele Street
Toronto (Maple Leaf), Ontario
Welcome To This Stunning Condo In The Highly Coveted Maple Leaf Community! Featuring 2 Bedrooms & 2 Bathrooms With A Bright & Spacious Split Bedroom Layout Offering Functionality & Privacy Making It Ideal For First Time Buyers, Downsizers & Investors. Step Into A Modern Kitchen Featuring Stainless Steel Appliances, Double Sink & A Large Breakfast Bar. Both Bedrooms Are Generously Sized, Each Boasting A Large Walk-In Closet, While The Primary Bedroom Includes A 4-Piece Ensuite For Added Comfort. Open The Upgraded & Elegant Zebra Blinds & Watch The Natural Light Pour In Creating A Warm & Inviting Setting. Step Outside Onto Your Private Balcony, The Perfect Spot To Relax And Enjoy The Fresh Air. This Unit Has Been Freshly Painted Making It Completely Move-In Ready. Don't Miss The Added Bonus of Upgraded Flooring & Newer High-End Washer & Dryer. Enjoy The Convenience Of A Dedicated Parking Space And Locker, As Well As A Bus Stop Right At Your Doorstep. With Quick Access To Hwy 401 And Proximity To All Amenities, This Is Urban Living At Its Finest! Visto Condos Offers Amazing Amenities - Rooftop Terrace With BBQs, Gym, Party Room. Maintenance Fee Includes Cable, Internet & Heat. (id:49187)
5977 Saigon Street
Mississauga (East Credit), Ontario
Brand New, Never Lived In 4 Bedroom Townhome In Prime East Credit Mississauga Location. This Spacious 3 Storey + Full Basement Home Features High Ceilings, Garage & Driveway Parking For 2 Cars, 4 Bathrooms, Hardwood & Ceramic Tile Throughout All Main Areas, Open Concept Kitchen With Large Island, Large Dining Room Featuring Coffered Ceiling Detail & Walkout To Private Deck, Primary Bedroom With 2 Separate Closets, Balcony & 4 Pc Ensuite. Located In Close Proximity To Schools, Parks, Restaurants, Square One, Highways 403/401 & 407. Don't Miss This Opportunity! (id:49187)
18 Lipscott Drive
Caledon, Ontario
Welcome to this brand-new home nestled in the picturesque and rapidly growing Caledon Trail community. Ideally located at the intersection of Mayfield Road and McLaughlin Road, this spacious 4-bedroom, 3-bathroom residence offers the perfect blend of comfort, style, and convenience.Boasting over 2,000 sq. ft. of modern living space, this home is designed for today's families. Pristine finishes flow throughout, complemented by large windows that flood the home with natural light, sleek flooring, and a thoughtfully designed open-concept layout. The contemporary kitchen features high-end appliances, ample cabinetry, and a seamless connection to the bright and airy living area-perfect for both entertaining and relaxing evenings at home.Each bedroom offers generous space and privacy, while the primary suite serves as a peaceful retreat, complete with a walk-in closet and a private en-suite bathroom.Located in one of Caledon's most sought-after neighborhoods, this home is just minutes from Mount Pleasant GO Station, shopping, schools, and parks. Commuters will appreciate the easy access to major roadways, making daily travel effortless.Available for lease at $3,200 + utilities, this exceptional home offers outstanding value for the lifestyle and convenience it provides. (id:49187)
401 - 365 Prince Of Wales Drive
Mississauga (City Centre), Ontario
Excellent Maintained Very Bright One Bedroom For Rent At Limelight South Tower, 1 Locker, No Parking, 10-Foot Ceiling, Floor-To-Ceiling Windows, Hardwood And Ceramic Flooring (No Carpet In The Unit), Stainless Steel Appliances, Unobstructed East View, Big Open Balcony With Wooden Tiles, Vertical Blinds, Bathroom Linen, Ensuite Laundry, Tenant Pays Own Electricity, Triple-A Unit Looking For Triple-A Tenant, No Pets Preferred, No Smoking, Located On The Same Floor As The BBQ Terrace, Party Room, Lounge, Theater Room, Steps To Mississauga Bus Terminal, Go Bus, Square One Shopping Mall, Restaurants, Living Arts Centre, Celebration Square, Across From Sheridan College, Immediate Occupancy, Tenant To Carry Tenant' Insurance (id:49187)
287 Lower Level - 1605 Albion Road
Toronto (Mount Olive-Silverstone-Jamestown), Ontario
Great Location, 1 Bedroom Basement Apartment with Separate entrance , Close To All Amenities Minutes To Albion Mall, Grocery Stores, schools, TTC, Humber College, Hospital, and Public Library. (id:49187)
2108 - 2121 Lake Shore Boulevard W
Toronto (Mimico), Ontario
Welcome to Voyager I at Waterview by Monarch Developments, a premier waterfront residence in Toronto's vibrant Humber Bay Shores, just minutes from the downtown core. This exceptionally well-maintained, never-before-tenanted suite (originally a 2 bedroom layout), has been thoughtfully converted into an expansive 700 SF+ open-concept One Bedroom + Den, perfectly suited for modern living and effortless entertaining. The interior features 9Ft ceilings, floor-to-ceiling windows, luxury finishes, hardwood floors and no carpet throughout, while the modern kitchen boasts a sleek breakfast bar, brand new stainless steel fridge, stove and microwave along with a built-in dishwasher and in-suite security panel. The primary bedroom offers a serene retreat with a private ensuite, soaker tub and a large custom closet. The highly versatile, oversized den easily functions as a second bedroom, home office or media room. Enjoy seamless indoor-outdoor living with three distinct walkouts to a massive 155 SF balcony showcasing stunning southwest views of the lake and city. This all-inclusive lease covers heat, hydro and water and includes the use of one locker and a prime parking spot conveniently located next to the elevator. Residents have access to world-class resort-style amenities including: 24hr security, indoor pool, fitness centre, hot tub, sauna, golf simulator, theatre, guest suites and an exclusive Rooftop Sky Lounge. This pristine residence is just steps to waterfront trails, parks, shops, restaurants, TTC, GO Transit, major highways and just about anything you could need. Don't miss out on this exceptional value and rarely offered suite in one of Toronto's most sought after Waterfront communities! (id:49187)

