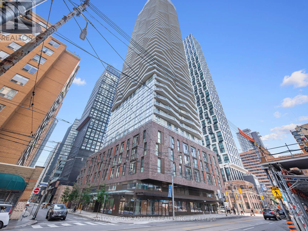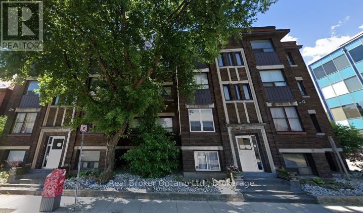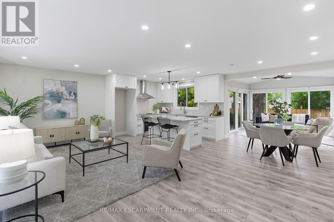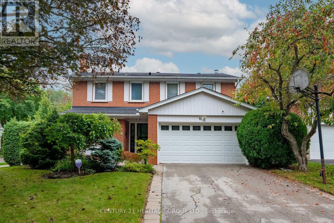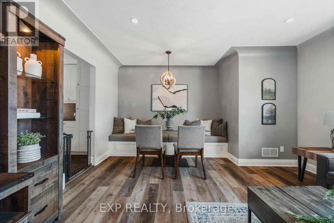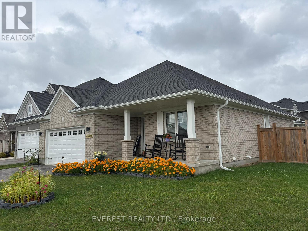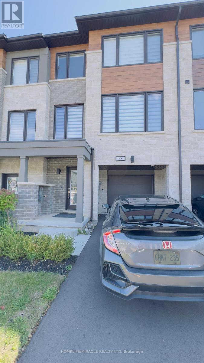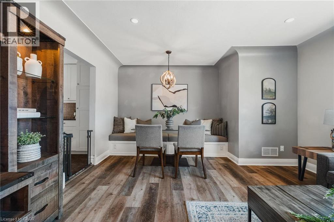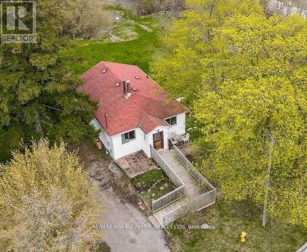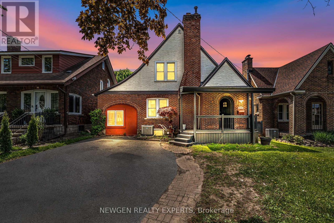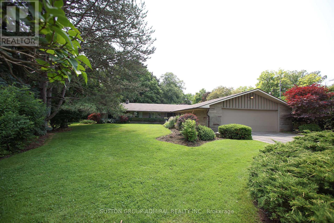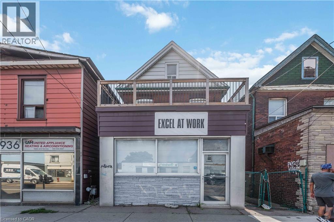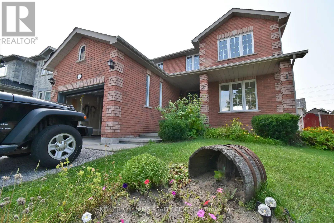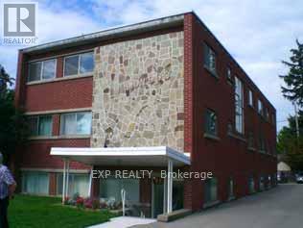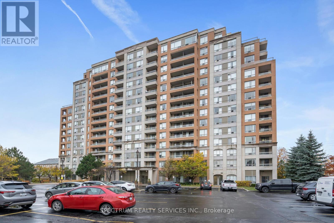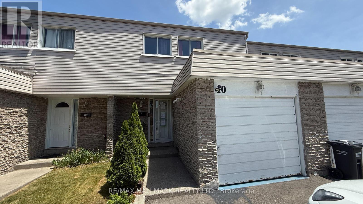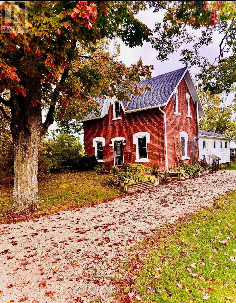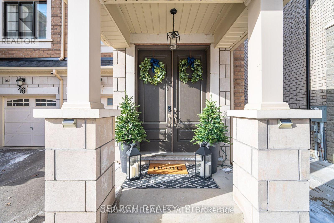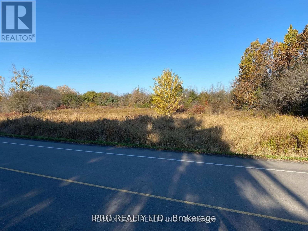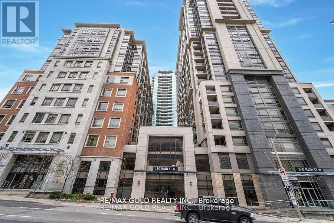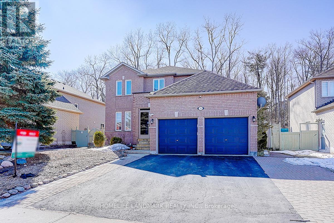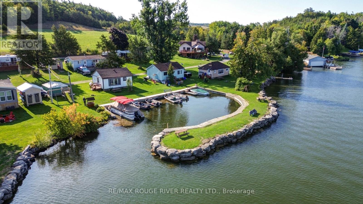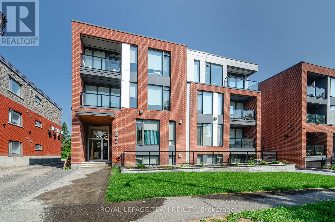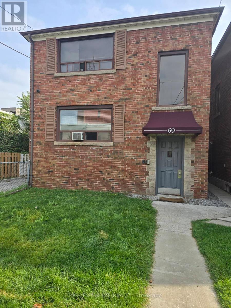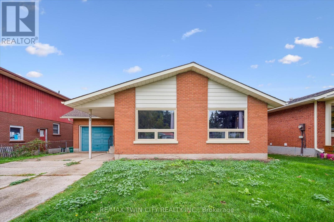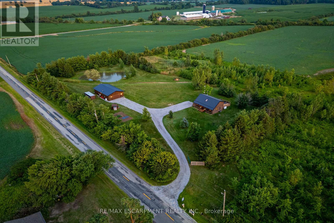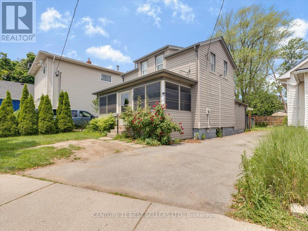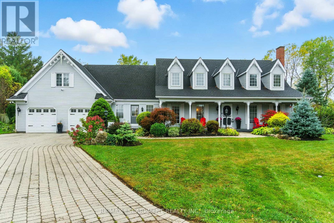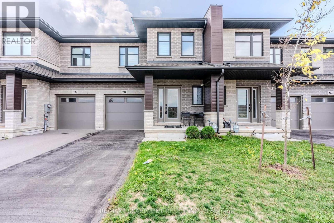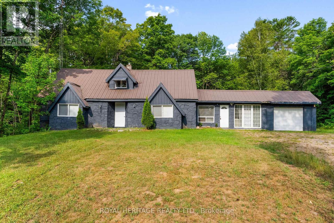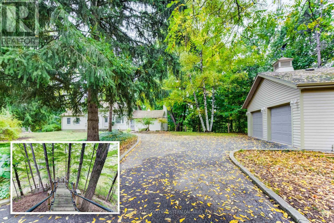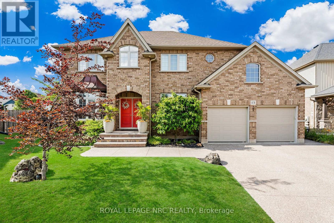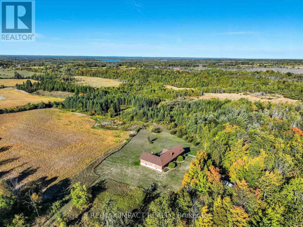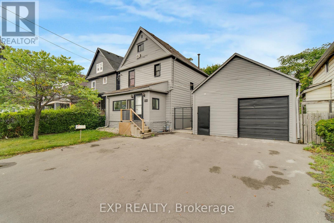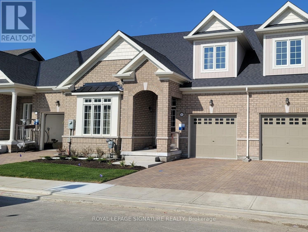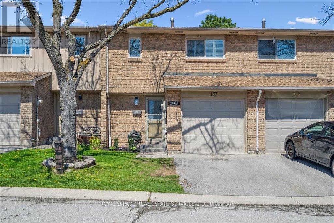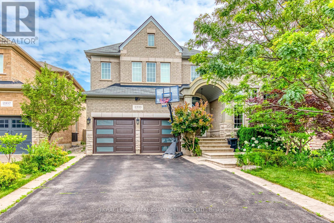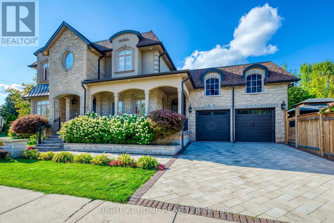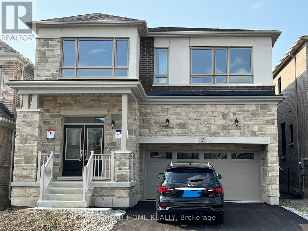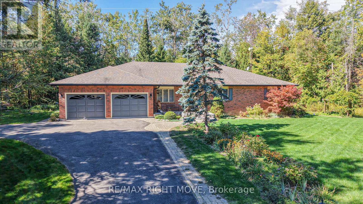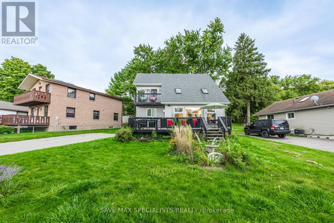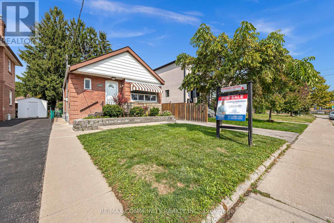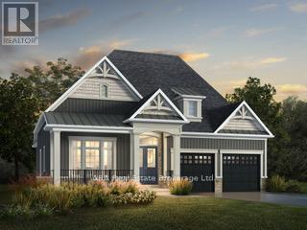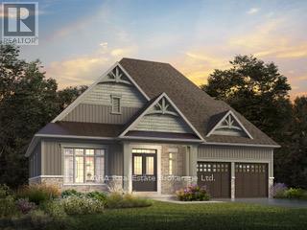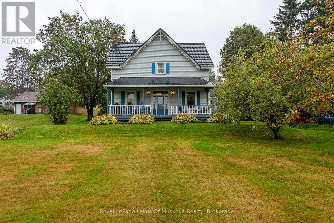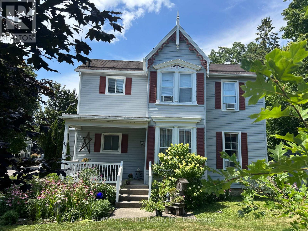906 - 100 Dalhousie Street
Toronto (Church-Yonge Corridor), Ontario
Discover Urban Living At It's Finest At Social By Pemberton, An Iconic 52-Storey Residence Soaring Above The Bustling Corner Of Dundas And Church. This Modern Studio With A Stylish 4-Piece Bath And Private East-Facing Balcony Offers A Bright, Open Layout Perfect For First-Time Buyers Or Investors Seeking A Turn-Key Opportunity In The Heart Of The City. The Suite Blends Functionality With Contemporary Finishes, Creating A Comfortable Retreat High Above The Downtown Core. Residents Enjoy An Impressive 14,000 Sq. Ft. Of Exceptional Indoor And Outdoor Amenities Designed For Both Relaxation And Entertainment, Including A Fully Equipped Fitness Centre, Yoga Studio, Steam Room, Sauna, Party Room, Landscaped Terraces With Barbecues, And Inviting Social Spaces. Live Steps From Toronto Metropolitan University, Yonge-Dundas Square, The Eaton Centre, Boutique Shopping, Dining, Cultural Hotspots, And Multiple Transit Options Right At Your Door. Offering Style, Convenience, And Unbeatable Access To Everything Downtown Toronto Has To Offer, This Suite Is The Perfect Place To Start Your Next Chapter. **Listing Contains Virtually Staged Photos.** (id:49187)
468-476 Main Street E
Hamilton (Stinson), Ontario
Strategically positioned in Hamilton's historic Stinson neighbourhood, this 16-unit multi-residential asset offers investors a rare blend of scale, stability, and upside. With 12 on-site parking spaces, strong tenant appeal, and frontage along a major arterial route, the property is primed for consistent cash flow and long-term appreciation. Located at 468-476 Main Street East, the building sits within a high-demand rental pocket just minutes from downtown Hamilton, transit hubs, hospitals, and schools. (id:49187)
278 Purnell Place
Burlington (Appleby), Ontario
Welcome to 278 Purnell Place A Fully Renovated Gem in One of Burlingtons Most Sought-After Neighbourhoods. From the moment you arrive, this beautifully updated 3-bedroom, 2-bathroom home impresses with its curb appeal and inviting atmosphere. Thoughtfully renovated from top to bottom, every detail has been designed to blend style, comfort, and functionality. Step inside to a bright and welcoming main floor where fresh finishes, modern flooring, and neutral décor create an airy, contemporary feel. The open-concept living and dining areas provide the perfect backdrop for everyday living and entertaining. The heart of the home flows into a showstopping sunroom featuring floor-to-ceiling windows and five sliding doors. This incredible space is flooded with natural light and seamlessly connects the indoors to the outdoors perfect for morning coffee, a cozy reading nook, or year-round gatherings with friends and family. All three bedrooms are generously sized with ample closet space, with a bathroom that has been tastefully updated with sleek fixtures and finishes. The lower level offers additional living or recreation space, giving your family room to grow. Situated in a highly desirable Burlington neighbourhood, 278 Purnell Place offers more than just a beautiful home. Two brand-new recreation centres are within walking distance, providing endless opportunities for fitness, sports, and community activities. Families will also appreciate the convenience of nearby highly ranked schools, parks, and everyday amenities. Move-in ready and brimming with natural light, this stunning home combines modern upgrades, a prime location, and exceptional lifestyle amenities truly a rare find in todays market. (id:49187)
61 Foursome Crescent
Toronto (St. Andrew-Windfields), Ontario
Welcome to this exquisite 4+1 bedroom home, nestled in the prestigious St. Andrews neighborhood. From the moment you step inside, you'll be captivated by the meticulous attention to detail and the luxurious finishes throughout. The gourmet kitchen is a true masterpiece, featuring built-in Miele appliances, Caesarstone Quartz countertops, and a stunning kitchen peninsula with a Quartz waterfall edge. The sleek glass backsplash adds a modern touch, while the built-in speakers provide the perfect sound experience for entertaining. With Blum soft-close drawers and cabinets, every detail is crafted for both style and functionality. The main and second floors boast beautiful engineered hardwood throughout, with elegant pot lights on programmable smart dimmers to set the perfect ambiance. The spacious living room, wired for 5.1 surround sound, is enhanced by a cozy gas fireplace with an Indiana limestone mantle creating the ideal space to relax and entertain. The master bedroom offers a serene retreat with a luxurious ensuite, complete with Caesarstone Quartz finishes. All bathrooms in the home feature heated floors, ensuring warmth and comfort year-round. The powder room is equally elegant with Caesarstone Quartz detailing, adding a sophisticated touch. This home boasts a glass balustrade staircase, and seamless baseboards wrapping around doorways. A 4-point security door, Trane thermostat and wireless security system provide modern convenience and peace of mind. The fully finished basement is perfect for family fun and entertainment, with a custom-built entertainment unit, built-in fireplace, and Hue lighting to set the mood. The basement also features a spacious walk-in closet in the fifth bedroom and pocket doors throughout to maximize space and flow. This home seamlessly combines modern luxury with functional design, creating an ideal space for family living and entertaining. (id:49187)
300 Melrose Avenue
Kitchener, Ontario
Welcome to 300 Melrose Avenue in Kitchener. This updated bungalow offers a blend of charm and modern convenience, set on a generous lot with extra parking and a backyard designed for both relaxation and play. Inside, the home features a refreshed kitchen, updated bathroom, new flooring, pot lighting, and stylish fixtures, along with all new appliances. The partially finished basement provides flexible space to suit your needs. Recent upgrades include a high-efficiency furnace and central air (2025), a wrapped foundation, sump pump, and a widened driveway completed in 2022. Outside, youll find maple trees in both the front and backyard, along with a dedicated play space featuring certified playground mulch. Located within walking distance to schools, shopping, the LRT, and the Kitchener Memorial Auditorium, this home combines a convenient lifestyle with thoughtful updates throughout. (id:49187)
1 Melrose Court
St. Thomas, Ontario
Welcome to the Beautiful Corner Lot Bungalow House in St. Thomas. Winslow Model Nearly New Bungalow in Prime St. Thomas's most sought after locations. This home boasts a fantastic open-concept design, perfect for modern living. Highlights include a spacious eat-in kitchen with a large pantry, and a bright living room featuring a stunning cathedral ceiling. The primary bedroom is a true retreat, offering a 3-piece ensuite and a generous walk-in closet. The basement is already partially framed and features a rough-in for a future bathroom, making it simple to add extra bedrooms or a recreational space to suit your family's needs. Outside you will find the impressively sized fully fenced lot is perfect for young family along with children, pets. Enjoy the convenience of being close to amenities while also having quick access out of town. (id:49187)
9 Briar Court
Halton Hills (Georgetown), Ontario
Discover your dream home in the prestigious Trafalgar Square development of Georgetown! This nearly new (1.5 years old) luxury freehold townhome blends contemporary sophistication with practical design, offering the best in comfort & style offering nearly 2000sqft. Ideally located in a highly desirable neighbourhood steps from the golf course, city hall, and backing onto peaceful green space, this home promises both convenience and tranquillity. The "Wildwood" model is the largest interior unit available, featuring an open-concept layout that's bathed in natural light. Enjoy high ceilings, large windows, & an effortless flow from the spacious living area to the gourmet kitchen & dining area-perfect for both everyday living and entertaining. With over $50,000 in premium upgrades, this home includes 3 spacious bedrms, 3 elegant bathrms, and a walk-out den/family rm on the main level that leads to your private backyard. Whether you're unwinding or hosting guests, this home has it all. Don't miss out-schedule your private tour today! Upgrades include: 1. Large Plank Hardwood Flooring throughout the main floor 2. Large upgraded natural stone Island with electrical outlets on both sides & a Large one-compartment stainless steel sink with a premium chrome faucet 3. Premium soft closing hydraulic Kitchen Cabinets with large 4" chrome handles 4. Stone countertops in washrooms with premium Moen Faucets 5. Pot lights (5CT conditions) 2700k to 6000k colour-changing Pot lights as per your mood & weather 6. All Wi-Fi-enabled latest Smart Samsung Appliances for seamless connectivity through smartphone 7. Smart Ecobee Thermostats with Sensors. 8. Brand New Water Softener 9. Hardwired front and back cameras from Defender Guard Security, in addition to the Ecobee Front Doorbell Camera. 10. 4" Large Blackout Zebra Blinds for added privacy throughout 11. Gas hookup for BBQ on the deck 12. Occupancy-activated front passage lights 13. Full motion (Swivel/Tilt) TV wall mount up to 85\ (id:49187)
300 Melrose Avenue
Kitchener, Ontario
Welcome to 300 Melrose Avenue in Kitchener. This updated bungalow offers a blend of charm and modern convenience, set on a generous lot with extra parking and a backyard designed for both relaxation and play. Inside, the home features a refreshed kitchen, updated bathroom, new flooring, pot lighting, and stylish fixtures, along with all new appliances. The partially finished basement provides flexible space to suit your needs. Recent upgrades include a high-efficiency furnace and central air (2025), a wrapped foundation, sump pump, and a widened driveway completed in 2022. Outside, you’ll find maple trees in both the front and backyard, along with a dedicated play space featuring certified playground mulch. Located within walking distance to schools, shopping, the LRT, and the Kitchener Memorial Auditorium, this home combines a convenient lifestyle with thoughtful updates throughout. (id:49187)
1725 Spruce Hill Road
Pickering (Dunbarton), Ontario
An Exceptional Opportunity Awaits Custom Home Builders And Visionary Investors Alike** Discover The Rare Chance To Create A Bespoke Luxury Estate Or Investment Property In The Highly Coveted Fairport/Spruce Hill Community A Neighborhood Where Newly Built Custom Residences Have Commanded Prices In Excess Of Four Million Dollars. This One-Of-A-Kind Property Boasts An Extra-Large Irregular Lot Measuring 128' X 353', Perfectly Positioned At The End Of A Private, Tree-Lined Cul-De-Sac. Western Exposure Floods The Grounds With Natural Light, While The Homes Backdrop Of A Serene, Protected Ravine Provides An Unmatched Setting Of Tranquility And Prestige. The Property Further Benefits From Approval For An Additional Laneway Dwelling Unit At The Rear, Offering Tremendous Flexibility For Multi-Generational Living Or Upscale Income Potential. A Recently Completed Survey Is Included, Streamlining The Path Toward Redevelopment. For Those Wishing To Hold Or Generate Income In The Interim, The Existing Residence Features Rental Possibilities, Including A Walk-Out Basement With A Full In-Law Suite Currently Used As Storage, Yet Easily Converted Back To A Separate Apartment With Some Finishing Touches. This Offering Includes Two Parcels Of Land: Parcel 1725 Measuring 60' X 197', Where The Current Residence Sits, And Parcel 1725A Measuring 68' X 353', Expanding The Canvas For Your Dream Build. A Truly Remarkable Opportunity In One Of Durhams Most Prestigious And Established Enclaves. (id:49187)
5765 Dorchester Road
Niagara Falls (Hospital), Ontario
This beautifully renovated 3+1 bedroom, 3 full bathroom detached home is perfectly located just 7 minutes from Niagara Falls, in the highly desirable area of Dorchester Road and Lundys Lane. Set on a spacious 40ft x 140ft lot, this home offers ample outdoor space and unbeatable convenience with schools, restaurants, grocery stores, gas stations, banks, and places of worship all within walking distance. Inside, you'll find a completely updated and move-in ready interior featuring brand new flooring throughout, elegant tile finishes in the kitchens and bathrooms, and a modern marble countertop in the main kitchen. The living room showcases a beautiful custom feature wall, adding warmth and style to the space. Ideal for large families or investors, the home includes two full kitchens and two laundry areas. The fully finished basement apartment has a private separate entrance, making it perfect for use as an in-law suite or a potential income-generating rental unit. This is the perfect home for first-time buyers, families, or anyone looking to enjoy space, style, and a fantastic location in Niagara Falls. Dont miss out on this exceptional opportunity. (id:49187)
91 Forest Grove Drive
Toronto (Bayview Village), Ontario
Ravine-Backed Elegance in Bayview Village Set against the breathtaking backdrop of a private ravine, Welcome to 91 Forest Grove Drive. this 3-bedroom bungalow offers approximately 3,000 sq ft of refined living space and a rare connection to nature in the heart of North York. Inside, you'll find expansive principal rooms and a luxurious primary suite complete with a 5-piece ensuite and generous walk-in closet. The layout is thoughtfully designed for both relaxed living and elegant entertaining. Backyard that gently slopes toward the ravine, offering uninterrupted views of mature trees and ravine. With top-rated schools, Bayview Village shopping, parks, and transit just moments away and easy access to Highway 401this home blends natural beauty with convenience. An excellent opportunity for renovators, visionaries, or those looking to customize and create their forever home. (id:49187)
934 Barton Street E Unit# 2
Hamilton, Ontario
This newly renovated 2-bedroom + den, 1-bath apartment offers modern living in a highly accessible Hamilton location. The unit features a functional layout with a bright kitchen, updated finishes throughout, and the convenience of in-suite laundry. Situated close to transit, shopping, schools, and everyday amenities, this home provides both comfort and convenience. Available immediately. (id:49187)
Lower - 46 Birchwood Drive
Barrie (East Bayfield), Ontario
This bright and cozy 1 bedroom + small den, 1 bathroom basement apartment is perfect for a single occupant or a couple. Recently painted and refinished, the unit features laminate flooring throughout and a spacious 4-piece bathroom with bathtub. This unit offers a full kitchen with all appliance, on-site shared laundry, side yard and 2 parking spaces. Located within walking distance to East Bayfield Rec Centre, Georgian Mall, schools, parks, and public transit, this unit offers a comfortable lifestyle in a highly convenient area. (id:49187)
6 - 42 Hilltop Drive
Cambridge, Ontario
This bright, renovated 2-bedroom sits on the second floor of a quiet, well-kept nine-plex and is filled with natural light from large windows. Refinished hardwoods anchor a generous living/dining area, while the eat-in kitchen offers plenty of cabinet and prep space - fridge and stove included. The building features secure entry with intercom and camera coverage, on-site laundry, and one included parking space. Heat and water are covered. Transit is right outside, a mini-mart is a short walk away, and you're only minutes from downtown, groceries, parks, and Conestoga College. Clean, comfortable, and move-in ready in a super-convenient location. (id:49187)
2495 Bur Oak Avenue
Markham (Cornell), Ontario
Rare and Stunning Corner Freehold Townhome In Cornell, Best Model on Bur Oak !!This beautifully updated 2 bedroom + den, 2.5 bath freehold townhouse offers the largest floor plan of its kind, perfectly positioned on a premium corner lot with pond and Rouge National Urban Park views. Filled with sunshine and natural light throughout, the home features an open-concept layout and a versatile main floor room ideal as a home office, or third bedroom. Recently refreshed with over $20,000 in improvements, including new flooring, carpeting, appliances, window panes, garage door, lighting, and landscaping, the property is move-in ready. Located in the heart of family-friendly Cornell, you'll enjoy top-rated schools, parks, splash pads, sports facilities, and the Cornell Community Centre with library and indoor pool. Convenient access to Cornell Bus/GO Terminal, Mount Joy GO Station, Markham Stouffville Hospital, shops, restaurants, Hwy 407, and the historic Main Streets of Markham, Unionville, and Stouffville ensure effortless living. Don't miss the chance to own this exceptional corner townhouse, where elegance, abundant light, and a prime Cornell location come together. Property is virtually staged. (id:49187)
1016 - 9 Northern Heights Drive
Richmond Hill (Langstaff), Ontario
Discover Modern Living in the heart of Richmond Hill! This bright and spacious one-bedroom apartment comes with a private balcony, parking, and a locker for extra storage. The bathroom and kitchen have been updated and the unit has been freshly painted with the new light fixtures and hardware. Perfectly situated near public transportation, top schools, and a variety of shopping options including Hillcrest Mall, all big box stores and a huge selection of grocery stores. Close to theatres, libraries and government buildings, etc. Enjoy the convenience of urban living with everything you need just steps away. One bus takes you to the TTC subway, GO Train is steps away. SO MUCH CONVENIENCE! There is a gym, indoor pool with hot tub and sauce. Tennis court and park/play area on private grounds! Renovated lobby and elevators. This address is one of the sought-after buildings as it is located right on Yonge Street. Walk outside to the YRT Line that takes you to the City OR up to Newmarket. No need to drive as everything is within walking distance! (id:49187)
10 - 3600 Morning Star Drive
Mississauga (Malton), Ontario
Explore this 4-bedroom condo townhouse at 3600 Morning Star Drive, an opportunity for investors or buyers looking for a home in the heart of Malton. This home offers a large living and dining room, a kitchen, a finished basement with a washroom, and a fenced backyard, providing a solid layout with potential. Located directly across from Malton Community Centre, its a short walk to Walmart at Westwood Square, Morning Star Middle School, Malton Greenway park, and MiWay bus stops, with Malton GO Station and Highway 427 just minutes away. The neighborhood offers easy access to dining, transit, and Pearson Airport, making this property a practical choice for those ready to invest in a project and create value in a well-connected, family-friendly community (id:49187)
598323 2nd Line W
Mulmur, Ontario
Charming Updated Century Home in the Heart of Honeywood. Welcome to this beautifully updated century home, where timeless character meets modern comfort - all nestled in the community of Honeywood. Renovated in 2025, this move-in-ready 3-bedroom, 1.5-bathroom gem offers the perfect blend of historic charm and modern upgrades. Step inside and feel instantly at home. The inviting main floor features a cozy living room with a woodstove - ideal for relaxing evenings or entertaining guests. The bright, modern kitchen is a true showstopper, boasting stylish finishes, brand-new appliances, and walk out from the kitchen to a beautiful back deck perfect for casual outdoor dining, your morning coffee or simply relaxing and enjoying the peaceful backyard for seamless indoor-outdoor living. Main floor laundry is conveniently located in the kitchen. At the rear of the home a large bonus room provides incredible flexibility. With direct access to the backyard and deck, this space is perfect for a home office, creative studio, family room, or workshop-tailored to your lifestyle. Upstairs, you'll find three generously sized bedrooms, each filled with natural light. The thoughtful layout ensures functionality while retaining the character that makes century homes so special. Don't miss this rare opportunity to own a piece of Honeywood - lovingly updated for today's lifestyle. This move-in ready gem is a rare opportunity - Don't miss your chance to own a piece of Honeywood's history, updated for modern living. (id:49187)
18 Angelfish Road
Brampton (Northwest Brampton), Ontario
Legal, bright & modern basement apartment with separate entrance on Angelfish Rd. Don't miss this! Featuring a 3-piece washroom, ensuite laundry, large egress window for ample natural light, and is fully certified. Quiet family-friendly neighbourhood with easy access to schools, parks, transit & shopping. Perfect for professionals or small households seeking privacy & comfort. (id:49187)
6260 Castlederg Side Road
Caledon, Ontario
VACANT LOT ,1.29 ACRES. CURRENTLY THIS PIECE OF LAND COMES UNDER TRCA RESTRICTION. PROPERTY CODE 130. (Non-buildable ) as per (Geo Warehouse) PORPERTY TYPE : RESIDENTIAL (GeoWarehouse)..DESCRIPTION : NON BUILDABLE LAND. (id:49187)
806 - 150 Main Street W
Hamilton (Central), Ontario
First Time Home Buyers Dream or Great Income Generator for Investors! "CALL HOME" 150 Main St W 806 In The Heart Of Downtown Hamilton. Minutes away from McMaster University, Mohawk College, Hospitals, GO Transit, Shopping Malls, First Ontario Centre, Hwy 403 and Just Steps from PUBLIC TRANSPORT. Enjoy Living In The Spacious, 9Ft Ceiling, Elegantly Upgraded, Open Concept Layout & A Modern Kitchen With Granite Counter top, S/S Appliances, Backsplash, Ensuite Laundry, A Sun-Filled Living Room And Walk Out To A Spacious Balcony. Primary Bed Has A Luxurious Ensuite Washroom & A Walk-In Closet. Your Urban Living Experience Is Further Enhanced By The State-of-the-Art Gym, Indoor Swimming Pool, BBQ Courtyard, Social/Party Rooms With Full Kitchen. A Great Living Experience For Professionals, Families and Investors! (id:49187)
65 Crimson Ridge Road
Barrie (Bayshore), Ontario
Stunning Detached Home Located in a sought-after neighborhood. Features a double garage with inside entry, hardwood and ceramic flooring throughout, and bright, sophisticated living and dining spaces. The spacious eat-in kitchen includes a breakfast bar, while the large family room impresses with a gas fireplace and soaring cathedral ceiling. Main-floor laundry and powder room add convenience. The primary suite offers a walk-in closet and a spa-inspired ensuite. Step outside to a beautifully landscaped backyard with a stone patio, in-ground sprinkler system. Backing onto a scenic forest and peaceful trail. Offers a rare blend of nature and privacy. Enjoy daily walks under a trees, vibrant fall colors, and a tranquil setting just beyond your backyard. Wilkins Walk Trail Just Behind Backyard and Wilkins Beach Steps Away (id:49187)
198 - 68 Robins Road
Alnwick/haldimand, Ontario
Exceptional Waterfront Resort on the picturesque Rice Lake, boasting over 500 feet of pristine waterfront and a private marina. Suni-Vale Resort offers five charming cottage rentals, ten trailer sites, a versatile garage/workshop, and a distinctive two-story detached home. The detached home, designed in a unique hexagonal shape, was built in 1978. Its main floor houses a renovated 2-bedroom, 1-bath unit with a spacious deck that provides stunning lake views. The lower level includes an office featuring a separate kitchen, lounge, and a bedroom with an ensuite. The cottages include two units with 3 bedrooms and 1 bath, and three units with 2 bedrooms and 1 bath, all offering captivating views of the lake. The resort also boasts three docking areas, a beach area perfect for swimming, a volleyball court, a fish cleaning hut, welcoming fireplaces, a launch ramp, and abundant parking space. Currently the owner resides in the detached dwelling and resort is not run during the winter months. Seize this once-in-a-lifetime opportunity to play, swim, fish, kayak, boat, and unwind on your 3.78 acres of pure bliss with a pebble beach. Whether you already reside or are moving to Northumberland County, it is an exceptional place to call home and run a resort business, featuring captivating rolling hills, and scenic forested trails ideal for hiking, ATV riding, snowmobiling, and cross-country skiing. All this conveniently located just an hour away from Toronto. (id:49187)
102 - 1295 Summerville Avenue
Ottawa, Ontario
This stunning 1-BEDROOM, 1-BATH unit offers a modern, thoughtfully designed space in one of Ottawas fastest-growing neighbourhoods. Enjoy condo-style living with premium features throughout, including heated floors, air conditioning, and free high-speed internet. The sleek kitchen is equipped with stainless steel appliances and quartz countertops, while in-unit laundry and window coverings on all windows offer ultimate comfort and convenience.The bright and open layout is filled with natural light, and every detail is designed with function and style in mind. Residents benefit from fob-secured access, bike storage, and mail delivery right to the foyer. Parking is available for just $75/month.Located in the vibrant Carlington neighbourhood, you're steps from public transit, parks, schools, and the Civic Hospital.This is modern urban living elevated. (id:49187)
3 - 69 Third Street
Toronto (New Toronto), Ontario
Bright,Freshly painted and renovated. Laminate Flooring in living,bedroom and hallway. Ceramic floor in kitchen and washroom. Washroom has a window. Kitchen has a window. Walk to TTC bus stop, tennis courts/skating. Shops on Lakeshore. Tenant pays own hydro, separately metered,cable and phone. Triple A tenants with sound references from Current and previous landlords. Full credit report from Equifax with Score. Suitable for professional quiet person. (id:49187)
635 Raglan Street
Minto, Ontario
If you're searching for a solid brick home full of charm and functionality, look no further! Step inside and you're welcomed by a warm and inviting living room with vaulted ceiling perfect for relaxing after a long day. The spacious eat-in kitchen offers ample counter space, a built-in dishwasher, and a highly functional layout that makes cooking a breeze. The main floor includes two comfortable bedrooms and a 4-piece bathroom. The primary bedroom features patio doors that open onto a large backyard deck and a great view an ideal space for morning coffee or summer entertaining. Downstairs, you'll find a versatile den or home office, a storage/utility room, and a cozy Rec Room complete with a wood-burning fireplace. Whether you're curling up by the fire in winter or hosting guests at the basement bar, this space is built for year-round enjoyment. Don't miss your chance to own this solid and well-maintained home in a great neighbourhood! (id:49187)
526 2nd Line
Haldimand, Ontario
Escape to your very own Muskoka-inspired retreat on 2.49 acres in desired Oneida on private lot. This custom log home blends timeless craftsmanship with modern comforts, offering 2 bedrooms plus a loft/office area, 1.5 bathrooms, and main-floor laundry. The open concept layout offers gorgeous wood floors throughout highlighted by living room with wood-burning stove perfect for cozy winter nights by the fire. The partially finished basement offers rec room, ample storage, & gym area. Step outside and experience the beauty of country living with an oversized back deck overlooking your stunning yard with stocked pond & sought after 30 x 50 heated garage complete with concrete floor, hydro, its own water supply, heating, cooling, and a car hoist. Here, every season has its charm - whether its skating on the pond in winter, working in the shop year-round, or simply soaking in the serenity of your private retreat. This is more than a home & a property, Its a lifestyle - Experience it! (id:49187)
39 Carlton Street
St. Catharines (Haig), Ontario
Discover refined living at 39 Carlton Street, a 3+1 bedroom detached home situated in the heart of St. Catharine's' vibrant and evolving community. This residence offers two full washrooms, a fully finished lower level ideal for extended family living or a private home office, and athought fully designed layout that maximizes space and natural light. Tastefully appointed with modern finishes, this home exudes both comfort and style. Nestled in a neighborhood that beautifully balances historic charm with contemporary amenities, residents enjoy proximity to the First Ontario Performing Arts Centre, a hub for cultural events and performances. The area boasts a diverse culinary scene, with acclaimed restaurants offering a variety of international cuisines. For everyday conveniences, local shops, cafes, and grocery stores are within walking distance, ensuring a lifestyle of ease and accessibility. Families will appreciate the proximity to reputable schools, including Laura Secord Secondary School, and the abundance of nearby parks and recreational facilities. With its blend of tranquility and urban convenience, 39 Carlton Street presents an opportunity to own a home in one of St. Catharine's' most sought-after neighborhoods. (id:49187)
24 Meander Close
Hamilton (Carlisle), Ontario
Located on a quiet, sought-after street in Carlisle, this 3,062 square foot Cape Cod-style home plus finished basement sits on a large pie-shaped lot and offers timeless charm with modern updates. Inside, hardwood floors, crown moulding and wainscotting add classic character. The main level features a formal living room, dining room and a spacious white kitchen with beautiful quartz counters, an island with sink and a gas cooktop overlooking a cozy sitting area with a two-way gas fireplace. A sunken family room with vaulted ceiling offers the perfect space to relax. The main floor also includes a primary bedroom with walk-in closet with custom organizers and a luxurious five-piece ensuite + a second bedroom perfect for a nursery or office. Upstairs, two large bedrooms with dormer windows provide great space for family or guests. The finished basement includes a fifth bedroom with ensuite privileges to a four-piece bathroom, a rec room with gas fireplace, a bar, pool table area, flex space for an office, gym or craft room, workshop and stairs up to the oversized heated double garage with loft storage. In the fully fenced backyard, you can relax and enjoy the ultimate in privacy as there are no rear neighbours! You can also enjoy a patio, heated inground pool, hot tub (2018), gazebo and shed along with sitting areas and lots of green space perfect for an ice rink, baseball playing, soccer or your gardening dreams. Additional highlights include main floor laundry, furnace and A/C (2023) and an ideal layout for families and entertaining. RSA. (id:49187)
78 Jayla Lane
West Lincoln (Smithville), Ontario
Large modern luxury freehold 4 bedroom townhome. Finishes includes all quartz countertops in the kitchen and bathrooms, 9ft ceilings on the main floor. Brightt open-concept design on the main floor. that combines the kitchen, dining and living areas. Modern smooth ceilings and luxury designer vinyl on the first floor all accentuate the stylish, This home is the definition of comfortable luxury living, right in the heart of Smithville only 10 minutes from the QEW! Homeowners will enjoy being only steps away from the Community Park, pristine natural surroundings, and walking/biking trails. Brand new 93,000 sqft Sports and Multi-Use Recreation Complex featuring an ice rink,library, indoor and outdoor walking tracks, a gym, playground, splash pad, skateboard park. Plenty of local shops and cafe's, and just a 10-minute drive to wineries. (id:49187)
17415 35 Highway
Algonquin Highlands (Stanhope), Ontario
Welcome to 17415 Highway 35 in the beautiful Algonquin Highlands, a versatile property perfect for home or cottage living. This charming 1.5-story residence offers four spacious bedrooms and two bathrooms. Open concept living on main floor with family-oriented games room -easily used as 'Muskoka Room'. Light and airy with windows galore and views of nature from every vantage point. The property boasts stunning views of Halls Lake and provides convenient lake access a multitude of nearby lakes without paying waterfront taxes, ideal for all outdoor enthusiasts. Situated on an 181.88 ft x 310.8 ft irregular six-sided lot, this home features durable vinyl siding and a new metal roof installed in 2017. New kitchen floors/cabinets, windows and washroom/bedroom updates 2025. The electrical system was updated in 2022, ensuring modern convenience. With ample parking, a drilled well, and a wooded lot, this property offers both comfort and tranquility at an affordable offering. Enjoy cozy evenings by the wood fireplaces or utilize the baseboard electric heating. Proximity to Huntsville, Dorset, Haliburton, and Minden, ALGONQUIN PARK, enhances the appeal. Exceptional Value! Book your showing today, this wont last long!! (id:49187)
177 Piper Street
North Dumfries, Ontario
Once in a while, a property comes along that is truly one-of-a-kind and 177 Piper Street is just that. Nestled on a private 0.95-acre lot, this charming century home (built in 1878) is perched along the banks of the Nith River, where you can canoe right from your own backyard thanks to brand-new stairs leading down to the waters edge.This 3-bedroom, 3-bath residence blends historic character with modern comfort and has been lovingly maintained throughout. Inside, spacious principal rooms include a formal dining room with garden doors that open onto a deck with sleek glass railings an ideal spot for entertaining or taking in the serene river views. The bright kitchen features abundant cabinetry, a centre island, Corian countertops, and hardwood flooring that flows seamlessly into the dining area.The main floor offers two bedrooms and two bathrooms, including one with a corner soaker tub and skylight, as well as a warm and inviting family room highlighted by a vaulted ceiling and striking gas fireplace. Upstairs, the private primary bedroom retreat includes its own 2-piece ensuite.Outside, the detached 22 x 24 two-car garage provides excellent utility, while the property itself is surrounded by lush gardens, mature trees, and an abundance of wildlife. Whether its birdwatching, riverside relaxation, or paddling down the Nith, this home is a rare opportunity to enjoy nature and history in one of Ayrs most desirable locations. (id:49187)
13 Alex Grant Place
St. Catharines (Secord Woods), Ontario
Custom-Built Renaldi Home - First Time Offered! Tucked away on a quiet cul-de-sac, this thoughtfully designed 5-bedroom, 4-bathroom home (all bedrooms located on the second floor, with one currently used as an office) showcases high-end finishes and exceptional attention to detail throughout. Situated on a large triangular shaped lot measuring 82.47ft. x 124.04ft. x 131.92ft. x 38.91feet. Inside, you'll find solid Brazilian cherry hardwood floors and staircase, a custom mahogany kitchen with quartz counters and a separate dining area, ceiling speakers, 9-foot flat ceilings, transom windows, and over 100 pot lights. Two bedrooms feature private en-suites, and walk-in bedroom closets provide ample, organized storage. The main-floor living room offers flexibility as an office or an additional bedroom. Customized closets are found throughout the home, along with features such as, an upgraded powder room, a cold cellar, and high-efficiency HVAC system and solar attic vents. The main floor laundry has been converted to a mudroom with custom cabinetry (hookups for the laundry are still in place if one desires to return the laundry to the main floor). The double car garage featuring extra ceiling height for storage offers convenient interior access through this mudroom. Outside, enjoy your morning coffee under the covered patio with louvered roof and integrated lighting. Additional exterior features include in-ground sprinklers, landscape lighting, and extensive backyard electrical work already in place for a future pool or hot tub. The professionally finished exposed aggregate driveway rounds out the curb appeal. Every detail has been carefully considered in this exceptional home. A rare find! (id:49187)
1530 10 Line W
Trent Hills (Campbellford), Ontario
Nestled in the picturesque rolling hills of Campbellford, this custom-built bungalow sits on an impressive 107-acre estate offering the perfect blend of rural charm and untapped potential. Built in 1986, the home features 3 spacious bedrooms and 2 full bathrooms, providing comfortable living space for families, retirees, or those seeking a peaceful country retreat. Inside, you'll find three wood-burning fireplaces, adding warmth and character to multiple living areas. The unfinished basement boasts high ceilings, its own outdoor access, a wood-burning fireplace, and a sprawling layout ready for your personal touch, whether you envision a recreation room, additional bedrooms, or a complete in-law suite. Beyond the home, the land speaks for itself. With 50 acres currently rented to a local cash crop farmer, there's opportunity for passive income or future agricultural ventures. The remaining acreage invites exploration and recreation. Whether you're dreaming of a hobby farm, a private family retreat, or simply space to breathe, this rare offering combines natural beauty, income potential, and timeless craftsmanship-all just minutes from the heart of Campbellford. (id:49187)
23 Lyndhurst Street
Hamilton (Industrial Sector), Ontario
Rare Opportunity in Crown Point North! Step into this expansive 2349 sq ft home with the rare advantage of M6 zoning, opening the door to multi-generational living, home business opportunities, or strong rental income. Impeccably maintained, the property showcases 5+2 bedrooms, 3+1 bathrooms plus an additional bath in the garage, and dual kitchens, making it ideal for families of all sizes or savvy investors. The inviting main floor highlights a modernized kitchen, convenient laundry area, and a bright front office, perfect for those who work from home. The finished basement adds even more flexibility, complete with 2 bedrooms, an eat-in kitchen, a 3-pc bath, and a separate walk-up to the backyard offering prime in-law or rental potential. A true highlight is the 534 sq ft detached garage, fully heated and equipped with a 2-pc bathroom, gas rough-in, and heat pump for heating and cooling. Perfectly suited as a workshop, studio, or light industrial space, it also includes an unfinished loft currently used for storage. The exterior offers practical perks with a triple-wide driveway accommodating 7 vehicles, a low-maintenance backyard finished with a concrete patio, and two oversized sheds for extra storage. Perfectly situated close to shopping, schools, public transit, and amenities, this property delivers endless possibilities for living, working, or investing. (id:49187)
5371 Tenth Line W
Mississauga (Churchill Meadows), Ontario
Fully Renovated... Welcome to your dream home in the heart of Churchill Meadows - one of Mississauga's most desirabl4e family-friendly communities! This beautifully renovated 4-bedroom semi-detached home offers the perfect blend of modern upgrades, functional layout, and an unbeatable location. Two car garage, new engineered hardwood on the first and second floor, freshly painted and renovated, a must see home. (id:49187)
41 Overlea Drive
Brampton (Sandringham-Wellington), Ontario
Gorgeous Brand New Bungaloft In Rosedale Village - Gated Adult Lifestyle Community. Grand Entrance with 17' Ceiling, Open Concept Great Room with Cathedral Ceiling, Wood Floors, Gas Fireplace & Walk-out To Yard. Primary Bedroom On Main Level with 3 Pc En-Suite Bath. Main FloorDen Can Be Used as A Bdrm/Office. Modern Kitchen with Quartz Counter & Breakfast Bar. Wood Stairs Leading To 2nd Floor with Loft/Family Room, 1 Bedroom & 4 Pc Bath. Full Basement Awaiting Finishing Touches. Resort-Like Amenities Featuring A 9-Hole Executive Golf Course,Clubhouse, Gym, Tennis, Pool, Party Room & More. Condo Fees Include Lawn Maintenance & Snow Removal (Including Driveway) - Perfect Place To Enjoy Your Retirement. (id:49187)
137 - 1520 Lancaster Drive
Oakville (Fa Falgarwood), Ontario
FULLY RENOVATED TOWNHOME IN FAMILY-FRIENDLY FALGARWOOD! Welcome to this move-in ready three bedroom, two bathroom condominium townhome set in one of Oakville's most established, family-oriented neighbourhoods. Ideally located within walking distance to Sheridan Public School, Holy Family Catholic Elementary, Falgarwood Public School, parks, and Upper Oakville Shopping Centre, this property offers both comfort and convenience. The open concept main level has been thoughtfully designed for today's lifestyle. The stylish kitchen showcases quartz countertops, subway tile backsplash, stainless steel appliances, LED valance lighting, and an abundance of white cabinetry. The dining area flows into the spacious living room, highlighted by a French door walkout to the backyard. Upstairs, the primary bedroom with a walk-in closet is complemented by two additional bedrooms and a spa-inspired four-piece bathroom. The finished lower level extends the living space with a generous recreation room, three-piece bathroom, and laundry/storage area. Extensive renovations include slimline pot lights, California shutters, laminate flooring throughout, updated interior doors and trim, and modernized kitchen and bathrooms - all adding to the home's fresh, contemporary feel. The fully fenced backyard provides a safe retreat for kids and pets alike. The monthly condominium fee of $461.75 conveniently covers building insurance, common elements, backyard grass cutting, snow removal on the driveway, and parking. Residents also enjoy a well-maintained complex with mature greenspace and a children's playground. Close to Sheridan College, Oakville Place, Iroquois Ridge Community Centre, shopping, dining, and major highways, with public transportation nearby, this home delivers a winning combination of location and lifestyle. (some images contain virtual staging) (id:49187)
2393 Gamble Road
Oakville (Jc Joshua Creek), Ontario
Immaculate 4+1 bedroom, 5 bathroom home offering over 3,500 sq. ft. of finished living space in Joshua Creek. Tucked on a quiet, family-friendly street with a beautiful backyard, this carpet-free residence features dark hardwood floors, an oak staircase with iron pickets, and sleek pot lights inside and out. A separate main-floor office provides work-from-home flexibility. The kitchen boasts granite countertops, stainless steel appliances, and abundant cabinetry. The spacious primary retreat offers two closets, and the second level includes three bathrooms for added convenience. The finished basement adds a bedroom, a full bathroom, and a large recreation area. Close to highways, shopping, and within the catchment area for Joshua Creek Public School and Iroquois Ridge High School, ideal for families. (id:49187)
523 Brookside Drive
Oakville (Wo West), Ontario
Stunning And Luxurious Custom Home Situated On A Corner Lot With Amazing Curb Appeal Located In The Desirable South Oakville Walking Distance To The Lake! This Home Features An Open Concept Layout With High End Finished Throughout And Main Floor Den. Moulded Ceiling, Crown Moulding, Surround Sound, Security System, A Fabulous Kitchen With Built-In Appliances, Grand Centre Island, Quartz Counter Top And Walk-Out To A Back Yard Retreat. Fully Equipped Outdoor Kitchen, Gazebo With Firepit, Inground Heated Salt-water Pool With Landscape Lighting, Water Fall & Fire Feature. 2nd Floor Has A Sky Light, Laundry Room, Good Size Bedrooms All With Ensuites, Coffered Ceilings And Closet Organizers And The Opulent Walk-in Closet. Finished Basement Complete With A High-end Kitchen, 3pc Bath, And Fireplace And Large Open Concept Layout For All Your Indoor Entertainment Needs! (id:49187)
13 Gemini Drive
Barrie (Painswick South), Ontario
Welcome to 13 Gemini Drive - a residence of unparalleled sophistication, where architectural elegance meets modern comfort. Crafted by award-winning builder Great Gulf, this home redefines luxury living in one of Barrie's most desirable communities. Encompassing 3,155 sqft of above grade living space, this home offers 6 bedrooms and 5 bathrooms, seamlessly blending grandeur with functionality. From the moment you arrive, the property captivates with its commanding presence, oversized double garage, and refined curb appeal (no sidewalk) that sets the tone for what lies within. Step inside to discover an atmosphere of refined luxury: soaring ceilings, wide-plank hardwood floors, and expansive windows bathe the home in natural light. The open-concept main floor is designed for both grand entertaining and intimate gatherings. A spacious great room and elegant dining area flow effortlessly together, while the main-floor guest suite with private ensuite provides the perfect retreat for in-laws or visiting guests. The upper level is equally impressive, offering a huge primary suite complete with dual walk-in closets and a lavish ensuite featuring a deep soaking tub, glass-enclosed shower, and dual vanities. An additional ensuite bedroom and generously sized secondary bedrooms ensure ample space and comfort for every member of the family. Perfectly positioned in Barrie's prestigious Painswick South community, this home offers the ideal balance of tranquility and convenience. Minutes from the Barrie South GO Station, Lake Simcoe's scenic waterfront, high-end shopping, gourmet dining, and top-rated schools, this residence caters to professionals, families, and executives alike. More than just a home, 13 Gemini Drive is a statement of success, refinement, and modern luxury a rare opportunity to own a pristine estate. (id:49187)
1892 Carriage Court
Severn (Marchmont), Ontario
Set on just over 2 acres in the highly desirable Marchmont community, this beautifully maintained 4-bedroom, 3-bath bungalow offers the perfect blend of privacy, comfort, and convenience, just minutes from Orillia. Thoughtfully designed with vaulted ceilings and hardwood floors, the home features a custom oak kitchen with porcelain tile flooring, granite countertops, stainless steel appliances, and a spacious island. The bathrooms have all been updated and include in-floor heating for added comfort. The functional layout includes generous bedrooms, a sunroom, and a partially finished basement complete with a large rec room, workshop, and a custom moveable bar, ideal for entertaining or multigenerational living. Additional highlights include a composite deck with gas BBQ hookup, invisible pet fencing, a rebuilt shed with attached dog pen, and wide doorways for accessibility. Recent mechanical upgrades (2018) include a high-efficiency furnace, central A/C, and a tankless water heater, along with an HRV system, 200-amp panel with generator hookup, and new gutters and fascia (2023). Don't miss this exceptional opportunity to own a turn-key home in one of Severn's most sought-after rural neighbourhoods. (id:49187)
14829 Ninth Line
Whitchurch-Stouffville, Ontario
Experience year-round scenic lakefront living in this stunningly sunlit 3 Bedroom, 3 Bathroom home, boasting an impressive 97 feet of oversized lake frontage! From the moment you step inside, you'll be captivated by the elegant tiered interior layout, purposefully designed to frame breathtaking, panoramic lake views from nearly every angle. The main level features a warm and inviting living room with a cozy fireplace, creating the perfect spot to relax on crisp evenings while enjoying starlit reflections dancing across the water. Gleaming hardwood floors flow seamlessly throughout, adding timeless charm and sophistication to the space. The updated kitchen is a chefs delight, featuring custom countertops, ample cabinetry, and thoughtfully designed workspace for culinary enthusiasts who love to entertain. The open concept dining area offers a perfect vantage point to watch the sunrise over the lake while sharing meals with family and friends. The main-floor bedroom provides comfort and accessibility, making it an ideal retreat for guests or for those seeking convenient one-level living. Upstairs, the spacious primary bedroom is a true sanctuary, complete with a renovated 4-piece ensuite, a generous walk-in closet, and a private balcony offering serene, uninterrupted views of the lake an idyllic place to enjoy your morning coffee or evening sunset. A versatile den/office space on the upper level provides a quiet, light-filled environment perfect for working from home, reading, or creative pursuits. The fully finished basement expands your living space, ideal for a home theatre, games room, or casual gathering area. Located just minutes from shops, restaurants, and other essential amenities, this home strikes the perfect balance between peaceful waterfront living and modern convenience. Whether you're seeking a full-time residence or a year-round retreat, this property offers an unparalleled lifestyle surrounded by natural beauty. (id:49187)
50 Joanith Drive
Toronto (O'connor-Parkview), Ontario
Welcome to 50 Joanith Drive, this charming bungalow located in a highly sought-after neighborhood, close to schools, shopping, parks, public transit, and all amenities. This home features a functional layout with bright and spacious principal rooms, well-appointed bedrooms, and a practical kitchen space with Oversized garage. The large lot offers plenty of outdoor space, private parking, and potential for future improvements or expansion. Perfect for investors seeking a high-demand rental area or first-time buyers looking for a starter home in a prime location. A great opportunity not to be missed! Highlights: **Finished basement featuring a private separate entrance **Turnkey investment with strong rental income **Well-kept building with minimal maintenance required **High-demand rental area with low vacancy rates **Close to public transit, highways, and everyday conveniences. Don't miss out on this Excellent potential for future value growth. (id:49187)
1 Hilton Lane
Meaford, Ontario
**Under Construction** Possession Late 2025** Welcome to a vibrant golfing community in Meaford, just 5 minutes from Georgian Bay. Access to the golf course by cart paths and even bring your seasonal golf cart home with you at the end of your game. These carts are available for seasonal rental, by the homeowner, from the Golf Course. These detached homes back onto a scenic Meaford Golf Course and offer luxurious features and outstanding, elevated views: **Main Floor:** 10 ft. ceilings, 8 ft. high interior doors, smooth ceilings, pot lights, wrought iron pickets on the front porch, 5 in. baseboards, and 2 3/4 in. casing. **Kitchen:** Extended cabinets and island with breakfast counter. **Primary Ensuite: ** frameless glass shower enclosure. **Basement:** 9 ft. ceilings, rough-in for heated floors and 3 piece bathroom included in standard listing. POTENTIAL for in-law suite if approved prior to construction commencing. **Additional Features:** 200 AMP BBQ gas line, central air conditioning, garage door opener, and a quick charge electric vehicle outlet. **Buyer Perks:** Freehold homes located on a private, paved, condominium road located within Meaford Golf Course. - Choose your interior finishes at our design studio. The sooner you purchase, the more options you have to select from. - Common Elements fee of $103.74/month covers condominium insurance, maintenance fees, street lighting and street snow removal, POTL property taxes and storm water maintenance fees. - Condominium fee of $109.17/month covers admin and property management fees, reserve fund, director insurance, sanitary sewer and retaining wall maintenance. **Extras:** - Agreement to be written on builder's offer forms. - Unit to be built, so assessment value and property taxes are not yet assessed. Mail delivered by community mailbox at the entrance to the subdivision. (id:49187)
7 - 15 Hilton Lane
Meaford, Ontario
**New Construction - Possession Mid 2026** Welcome to a vibrant golfing community in Meaford, just 5 minutes from Georgian Bay. Access to the golf course by cart paths and even bring your seasonal golf cart home with you at the end of your game. These carts are available for seasonal rental, by the homeowner, from the Golf Course. These detached homes back onto a scenic Meaford Golf Course and offer luxurious features and outstanding, elevated views: **Main Floor:** 10 ft. ceilings, 8 ft. high interior doors, smooth ceilings, pot lights, wrought iron pickets on the front porch, 5 in. baseboards, and 2 3/4 in. casing. **Kitchen:** Extended cabinets and island with breakfast counter. **Primary Ensuite: ** frameless glass shower enclosure. **Basement:** 9 ft. ceilings, rough-in for heated floors and 3 piece bathroom included in standard listing. POTENTIAL for in-law suite if approved prior to construction commencing. **Additional Features:** 200 AMP BBQ gas line, central air conditioning, garage door opener, and a quick charge electric vehicle outlet. **Buyer Perks:** Freehold homes located on a private, paved, condominium road located within Meaford Golf Course. - Choose your interior finishes at our design studio. The sooner you purchase, the more options you have to select from. - Common Elements fee of $103.74/month covers condominium insurance, maintenance fees, street lighting and street snow removal, POTL property taxes and storm water maintenance fees. - Condominium fee of $109.17/month covers admin and property management fees, reserve fund, director insurance, sanitary sewer and retaining wall maintenance. **Extras:** - Agreement to be written on builder's offer forms. - Unit to be built, so assessment value and property taxes are not yet assessed. Mail delivered by community mailbox at the entrance to the subdivision. (id:49187)
97 James Street
Burk's Falls, Ontario
Beautifully maintained historic home with all of the amenities you are looking for. Proudly positioned on its double municipally serviced lot with its quintessential covered porch giving it a look of grandeur not often found in current day homes, especially in this price range. This historic 4 - 5 bedroom, 2 bathroom residence has retained the integrity of its original build with high white painted wood ceilings, corner piece original trim and custom lathed baseboard, built-ins, wooden doors with metal handles, and wood banisters with hand crafted newel posts. Blending timeless craftsmanship with modern convenience, this well-built home offers peace of mind thanks to updates like vinyl siding, municipal services, a durable steel roof, and more. From the driveway side there is a large 3 season sunroom which could be updated to create a 4 season family room. The kitchen is sunlit and offers ample cabinets with adjacent main level laundry and 3 piece bathroom close by with access to the garden patio and barbecue. The dining room is ideal for family and friend gatherings and the living room is airy and bright. A cozy main-level bedroom is located near the back door, overlooking the yard and Yonge Street, perfect as a guest room or a home office. Upstairs, you'll find four additional bedrooms and a spacious 4-piece bathroom.This residence offers all of the amenities of modern life, with an efficient forced air gas furnace, top-of-the-line black tile steel roof which was installed in 2019 and has a transferable warranty, basement for storage, and a bonus detached double car garage nestled back from the road with siding replaced in 2013 and roof done in 2015. A truly one-of-a-kind home, ready to offer years of cherished memories for its next family. Annual costs are reasonable gas $1,368.00, hydro $1,236.00, water heater rental $300.00, water/sewer $1,098.00. (id:49187)
43 Jarvis Street N
Huron East (Seaforth), Ontario
Character and Charm in this beautiful immaculate Victorian home. Welcome to your next home in the quaint town of Seaforth. This home has tall baseboards, rounded archways, hardwood floors and the list goes on...This home is spacious with a functional family layout as well as a large lot. Main floor laundry and a bedroom make this home desirable for all ages. Upstairs, you will find 2 large bedrooms, additional walk in closet/storage space and a spacious 4 piece bathroom with a corner soaker tub, stand up shower and updated vanity. The outdoor space is a mixture of both flower and vegetable plants with lots of options for the garden enthusiast. Back deck allows for sun as well as side patio for shade provides various outdoor entertaining options. (id:49187)

