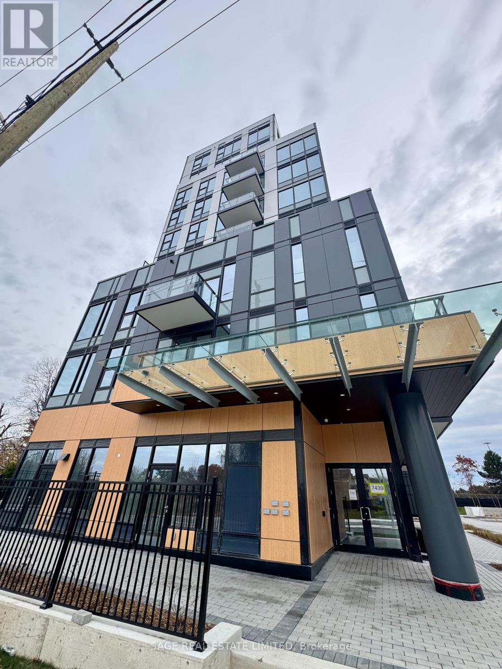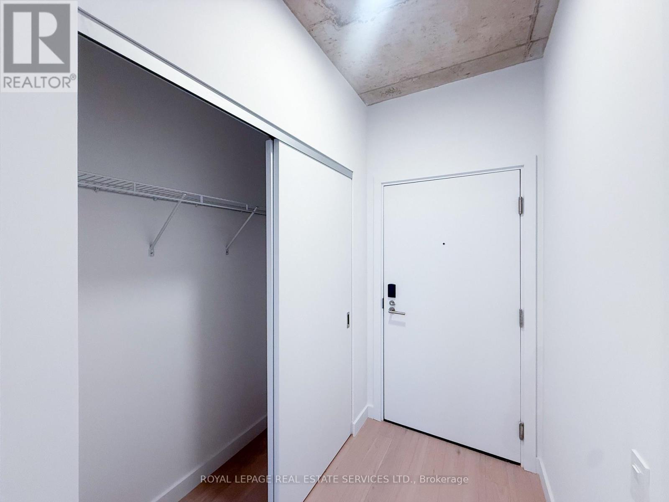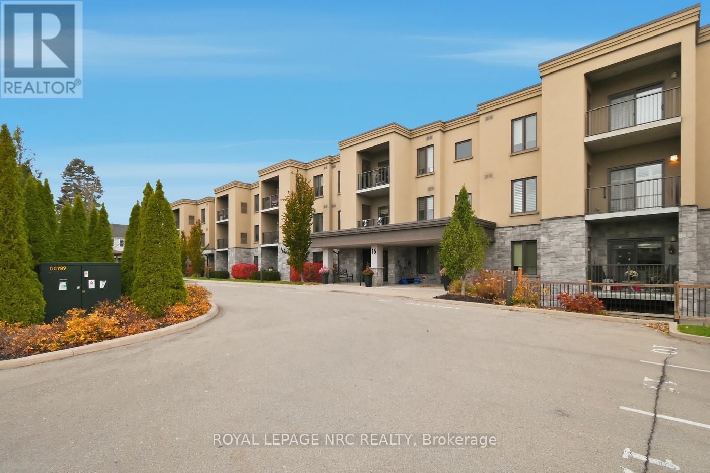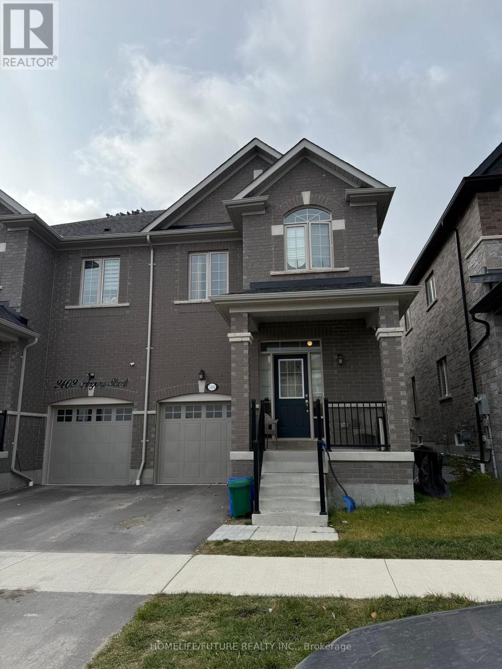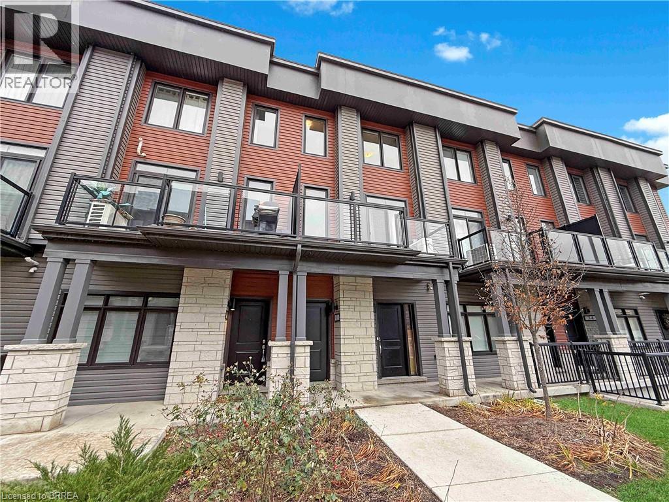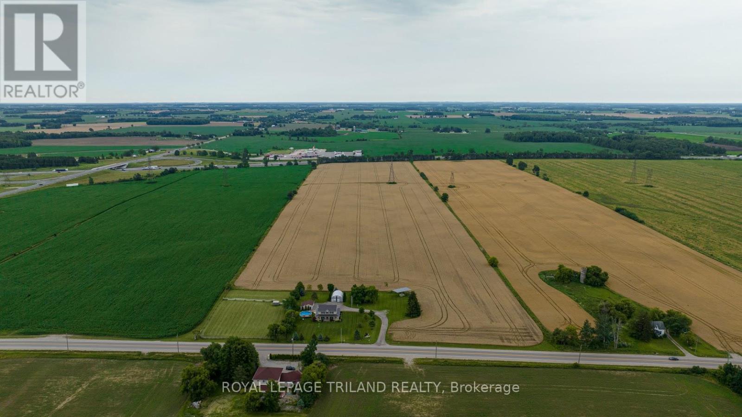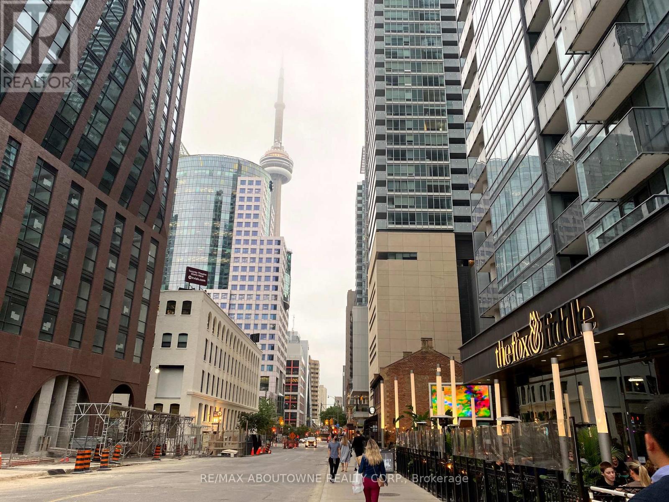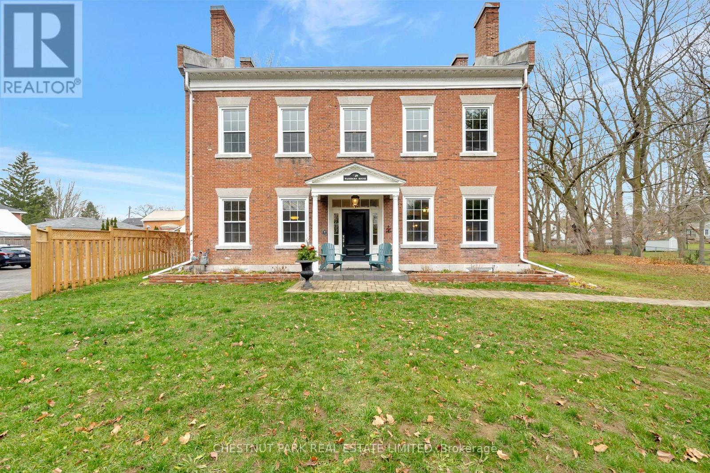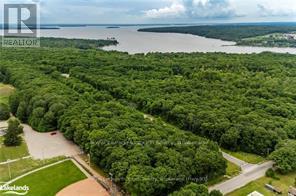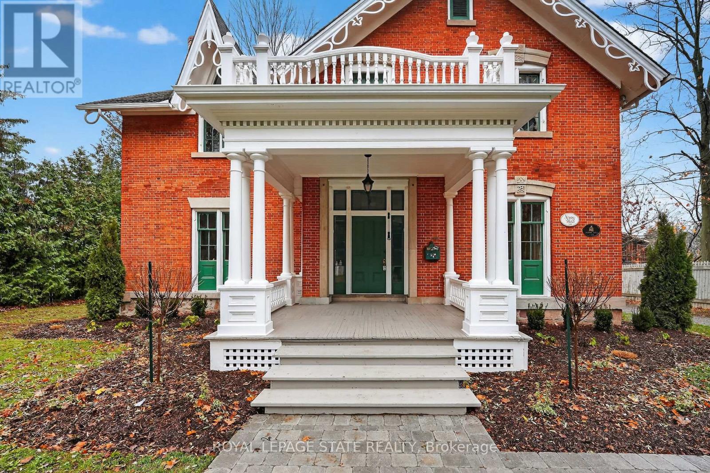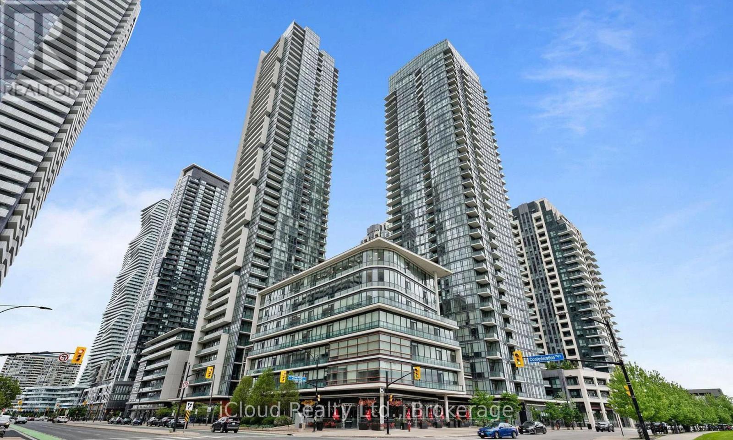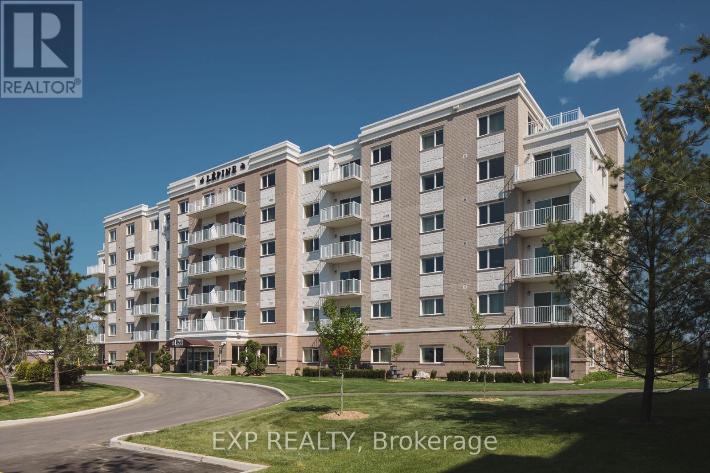618a - 7439 Kingston Road
Toronto (Rouge), Ontario
Brand new, bright & modern two bed, two bath condo at The Narrative! Parking & storage locker included. Be the first to live in this gorgeous 751 sq ft corner unit! Unobstructed North view & great Western exposure, too! Building amenities to include gym, yoga room, co-working space, party room & more (currently being completed)! Great location close to 401, Rouge Hill GO station, U of T Scarborough, Centennial College, Rouge Park & great shops & restaurants! Only a ten minute drive to Rouge Beach Park & Lakeshore Trail! (id:49187)
528 - 1720 Bayview Avenue
Toronto (Mount Pleasant East), Ontario
Brand new, never-occupied 1-bedroom + study at Leaside Commons, offering 523 sq. ft. of functional living with NW exposure. Features include an open-concept layout, large windows, and a modern kitchen with built-in stainless steel appliances. The study provides an idealworkspace. Prime location at Bayview & Eglinton - steps to Bayview Station (Crosstown LRT), TTC buses, and minutes to 401, DVP, and Don Mills. Surrounded by Leaside Village, SmartCentres Leaside, cafés, restaurants, fitness studios, and Sunnybrook Park. Perfect for professionals seeking convenience and a well-connected midtown lifestyle. (id:49187)
203 - 16 Sullivan Avenue
Thorold (Thorold Downtown), Ontario
Welcome to Downtown Thorold's best condominium turn-key lifestyle at 16 Sullivan Avenue that's a short walk to shopping and medical, restaurants, bus route, parks, bike trails & nearby highway 58 access for commuting to Hwy 406/QEW. This CORNER UNIT UPGRADED 2 Bedroom, 2 Bath located on the second floor has one of the best views of green space in the building with SOUTH westerly sun exposure, 2 walls of windows and a covered balcony to enjoy it on! The moment you step inside, you will find an appealing floor plan with 2 Bedroom wings, a smooth flow from the front door to the living area for your guests to enjoy. A stunning oversized peninsula style Kitchen with maple cabinetry to the ceiling with crown moulding, stone counters and backsplash, breakfast bar to seat 4 people, additional pullout drawers for easy access and plenty of counter workspace. For formal occasions, Dining area is nearby and Great Room offers patio doors to the balcony for your after dinner drink to enjoy the tranquil setting. The Primary Bedroom Suite is located just off the Great Room that includes 4pc Ensuite. The Second Bedroom, 3pc Main Bath with Glass Shower and Laundry Room is located by the front entrance away from the main entertaining area. The Laundry Room features side-by-side appliances, sink, backsplash and tons of cabinetry for storage. Locker in Lower level to store your seasonal treasures. Furnished with California shutters, hardwood and luxury tiles throughout (CARPET-FREE), 5 appliances and finished in warm tones, makes it easy for you to just unpack your bags and settle in! Building also features lovely outdoor Gazebo & BBQ area, Common Room, Exercise Room & Sewing/Crafts/ Workshop Room for the residents to enjoy. (id:49187)
2404 Angora Street
Pickering, Ontario
Brand New Home 3 Years Old School In Walking Distance, Close To Convenience Store, Pizza Store, Pickering Town In 10 Minutes, Park Behind The House. (id:49187)
2 Willow Street Unit# 31
Paris, Ontario
Experience stylish, low-maintenance living in the heart of Paris, Ontario with this beautifully finished condo townhome. Offering 2 spacious bedrooms and 3 bathrooms, this home includes a desirable second-floor balcony, perfect for enjoying fresh air right off the main living spaces. The main level features a bright, open-concept design with a comfortable living area and a contemporary kitchen complete with quartz countertops, stainless steel appliances, and great cabinet space—ideal for everyday living and entertaining. Upstairs, you’ll find two generous bedrooms along with two full bathrooms, creating a practical and private layout for families, guests, or professionals. Continue to the top level and step out onto the rooftop patio, where you’ll be treated to a rare river view—a peaceful retreat for morning coffee, evening unwinding, or hosting friends. An attached garage adds convenience for parking and storage, while the location places you just steps from Paris’s charming shops, cafes, and amenities. This is an exceptional opportunity to enjoy modern living in one of Ontario’s most picturesque small towns. (id:49187)
2703 Bradley Avenue
Thames Centre, Ontario
Presenting an unparalleled investment opportunity: a sprawling 40+/- -acre parcel of prime development land with an impressive 676.84 feet of direct frontage along Highway 401. Strategically located on the first road north of the 401 corridor, this property offers exceptional visibility and accessibility, making it an ideal candidate for a diverse range of development projects. Accessibility is a key highlight, with seamless entry points from both Veterans Memorial Parkway and Westchester Bourne. This ensures effortless connectivity to major transportation routes, enhancing the property's appeal for logistics, distribution centres, or commercial enterprises seeking a strategic foothold in a high-traffic area. The expansive 676.84 feet of frontage on Highway 401 provides significant exposure to constant traffic flow, offering a strategic advantage for businesses that prioritize visibility and ease of access. The substantial acreage, combined with its prime location, presents a versatile canvas suitable for a wide array of development opportunities, subject to appropriate zoning approvals. This offering is a rare find in a rapidly expanding region, presenting immense potential for investors and developers aiming to capitalize on the area's growth. Don't miss this chance to transform a strategically located parcel into a thriving commercial hub. Inquire Today to Explore the Boundless Possibilities! (id:49187)
217 - 295 Adelaide Street W
Toronto (Waterfront Communities), Ontario
Stylish Furnished Condo in the Heart of Downtown! Featuring soaring 9 ft ceilings and floor-to-ceiling windows, this beautifully upgraded suite offers luxury living at its finest. New hardwood flooring throughout. The custom-designed kitchen includes sleek new cabinetry and new stove for added convenience. The upgraded bathroom showcases a wall-hung vanity with a large, illuminated mirror. Located just steps from shops, theatres, restaurants, TTC, TIFF, Queen & King West, Rogers Centre, and the Financial District, everything downtown living has to offer is at your doorstep. Building amenities include an indoor pool, sauna, party room, high-speed WiFi, meeting room, guest parking, gym, and a rooftop terrace. Available for both short-term and long-term leasing. Students are welcome. Parking available if needed at an additional cost. (id:49187)
339 Main Street
Prince Edward County (Picton Ward), Ontario
Welcome to one of Picton's most stately homes! The Washburn House ,circa 1835, is neatly tucked away in a spectacular location in the much-admired East Main District of Picton surrounded by some of Prince Edward County's most significant properties. For many years it was the Rectory for St Mary Magdalene Anglican Church; now it is a much-loved family home on a large lot. Its true Georgian facade, distinctive parapet walls and solid brick construction make it stand out among its neighbours. The high ceilings, centre hall plan and warm wooden floors welcome you from your first step into the foyer.The main floor is comprised of gracious reception rooms, a renovated kitchen and a sunny family room. Upstairs there are three bedrooms, laundry and a large bathroom. The family room was built to support a fourth bedroom should you require further accommodation. A large terrace on the second floor overlooks the private perennial gardens, and park-like setting.You will fall in love with this Georgian classic, centrally located and walkable to all Picton has to offer. (id:49187)
Lot 31 Explorers Landing
Tiny, Ontario
Treed building lot situated in Rural Tiny, less than a 10 minute drive to town/amenities. Build your dream home here, enjoy the benefits of this location that include a boat launch, marinas, waterways to Georgian Bay, a park, playground, the OFSCA trail system and more. Full development charges apply. Grading and Hydro Deposits are Required on Completion. (id:49187)
262 Main Street W
Grimsby (Grimsby West), Ontario
HISTORIC CHARMER STEPS FROM TOWN WITH SEVERANCE POTENTIAL - Welcome to Nixon Hall, a Grimsby landmark since 1854, offering a rare blend of heritage and modern luxury. This magnificent home boasts over 3,600 square feet of recently upgraded finished living space, marrying historical character with contemporary comfort, all within walking distance of local amenities. Step inside the main floor to find soaring 10-foot ceilings and exquisite original millwork that evoke a sense of timeless elegance. The space features a seamless flow from a bright living room with elegant crown moulding into a cozy parlour through French doors, each space anchored by a charming, original (as is) fireplace. A large dining room with its own original fireplace (as is) provides the perfect setting for gatherings. The heart of the home is the stunning, newly designed kitchen, a chef's delight with extended height cabinetry, solid surface countertops, a practical breakfast bar, and high-end stainless steel appliances. A convenient 2-piece powder room and a practical main floor office with a dedicated side porch complete this level. Upstairs, the grandeur continues with four generously sized bedrooms, one offering ensuite privilege to a 3-piece bath with a charming clawfoot tub. A recently upgraded 4-piece bathroom, featuring a beautiful glass shower, serves the other rooms. The second floor also includes a convenient laundry room and an additional small bedroom, office, or den space overlooking the private backyard. Nixon Hall has been meticulously maintained and upgraded, with recent improvements including cedar shake shingles (within 5 years), professional sandblasting of the entire exterior, extensive interior and exterior painting, and significant landscaping enhancements, including repairs to the historic exterior porches. This is more than a home; it's a piece of Grimsby's history, awaiting the next family to fill its halls with a lifetime of memories. (id:49187)
3204 - 4070 Confederation Parkway
Mississauga (City Centre), Ontario
Beautiful Corner Unit - Newly Renovated & Move-In Ready!Welcome to this spacious, sun-filled corner condo featuring brand-new flooring, fresh paint, and professional deep cleaning throughout. Every detail has been carefully inspected-including kitchen fixtures, appliances, and washrooms-to ensure the unit is in perfect working condition. This home has been owner-occupied since brand-new in 2013, maintained with pride.Enjoy breathtaking southwest views from the 32nd floor, offering stunning sunsets and natural light all day long. Convenient P3 parking spot located right at the entrance-one of the best spots in the building.Outstanding amenities include: indoor swimming pool, exercise room, yoga studio, media room, kids' play area, game lounge, and more! Prime location-steps to Square One, shopping, dining, public transit, highway 403, GO Bus, and all major conveniences.Perfect for first-time buyers, investors, or anyone seeking luxury condo living in the heart of Mississauga. (id:49187)
B311 - 459 Barnet Boulevard
Renfrew, Ontario
Welcome to this bright and functional 2-bedroom + den, 2-bath unit. An inviting office space greets you upon entry, beside a kitchen with granite countertops, ceramic tile flooring, and a stylish backsplash that overlooks the bright open-concept living area with 9-foot ceilings. A dedicated dining room offers direct access to the balcony - perfect for entertaining or relaxing. The primary bedroom features ample closet space and a private ensuite bathroom, while the secondary bedroom is complemented by a full bathroom with convenient ensuite laundry. Residents enjoy an exceptional list of amenities, including a games lounge, fitness centre, yoga studio, saltwater pool, courtyard, pond, communal gardens, terrace, pickleball court, and more. A modern, comfortable unit with resort-style living - ideal for anyone seeking both convenience and an elevated lifestyle. (id:49187)

