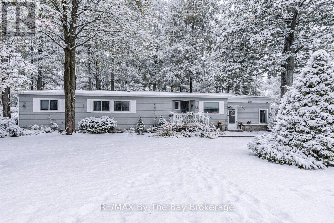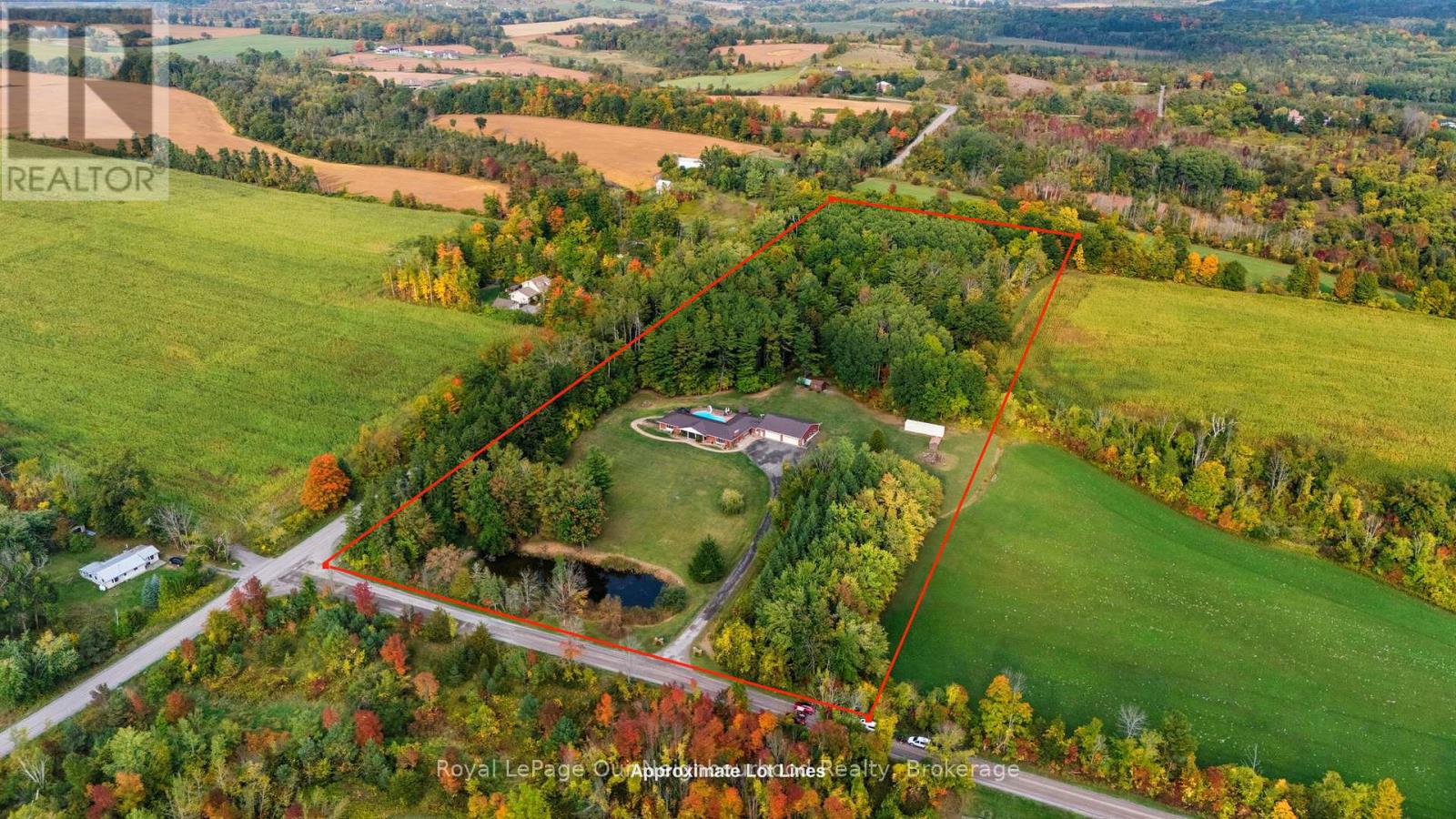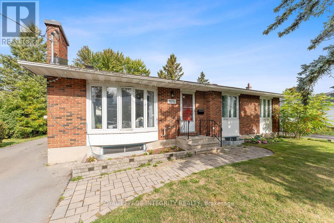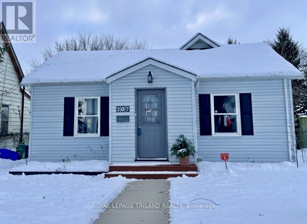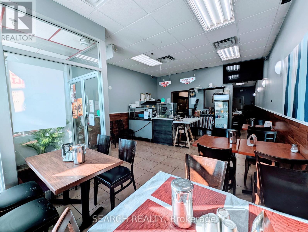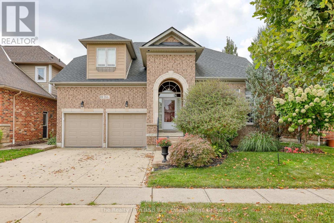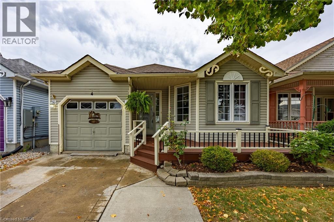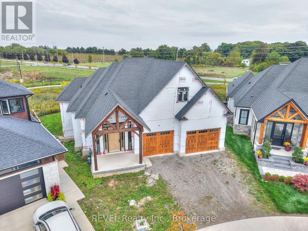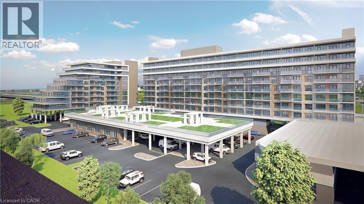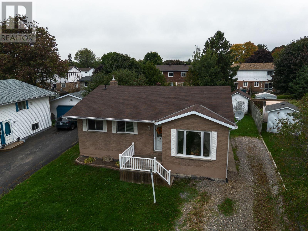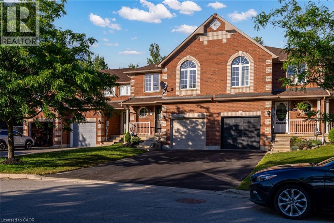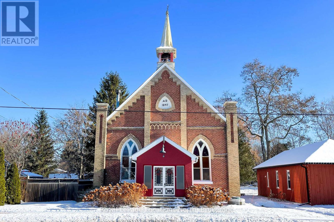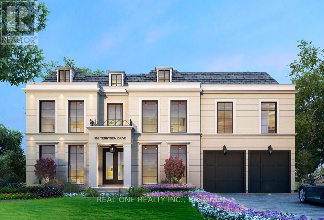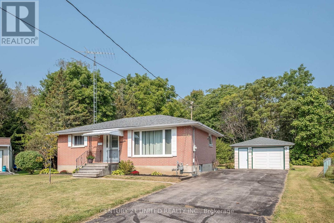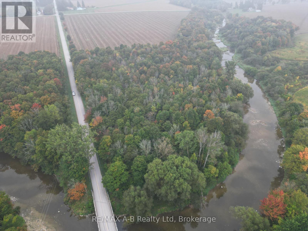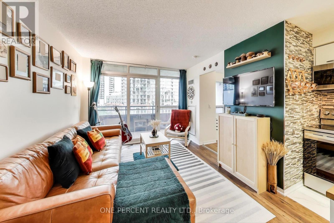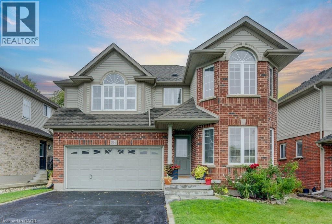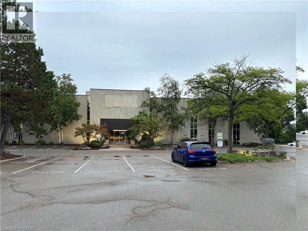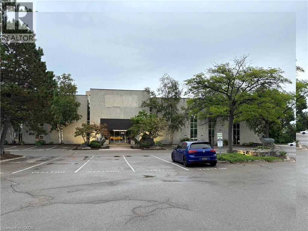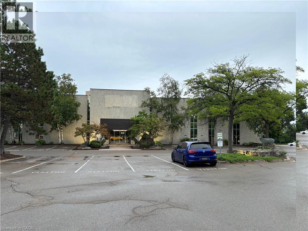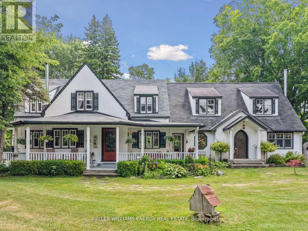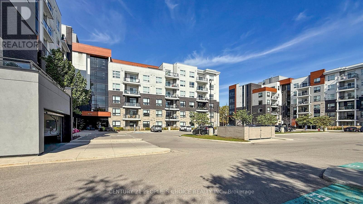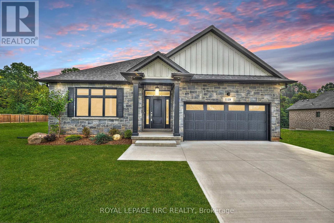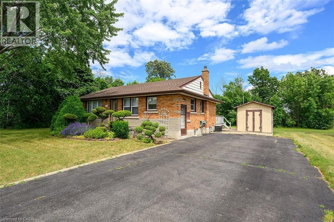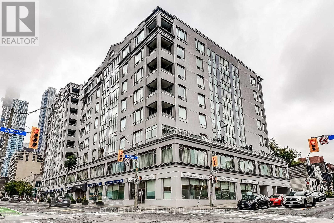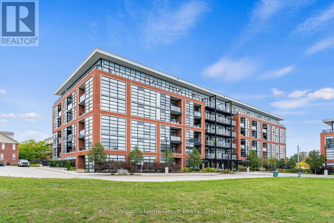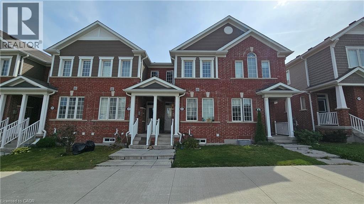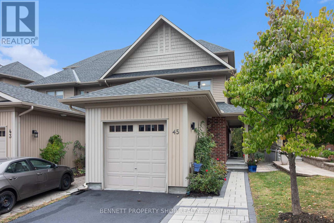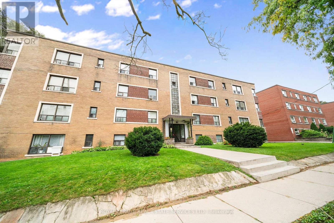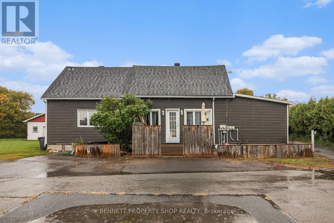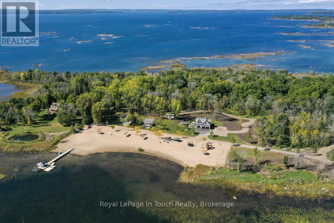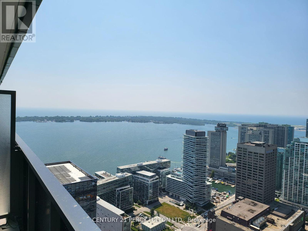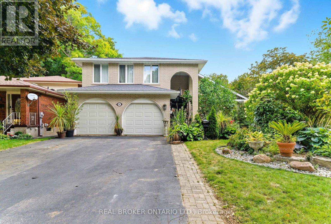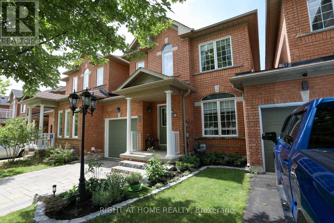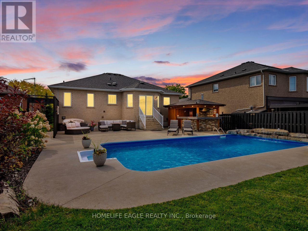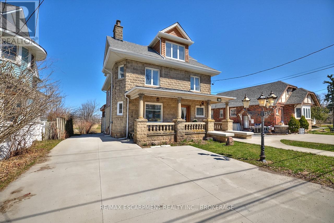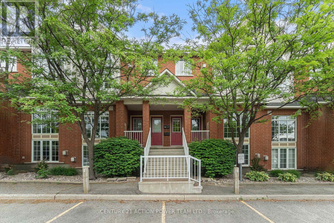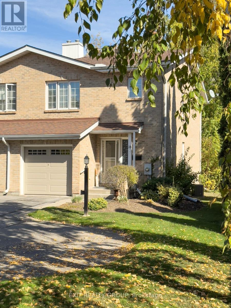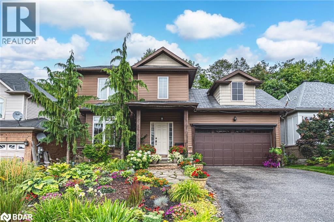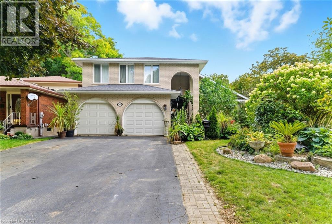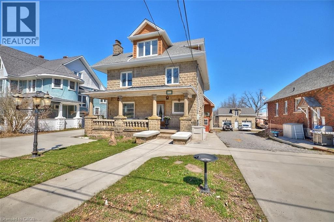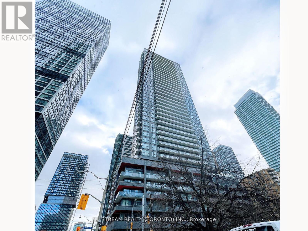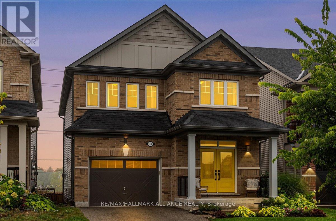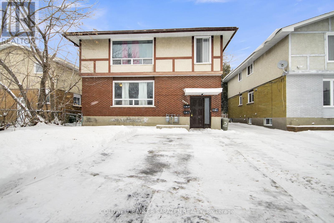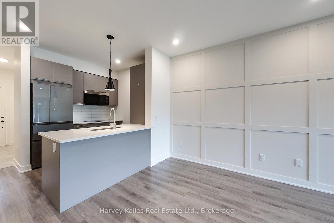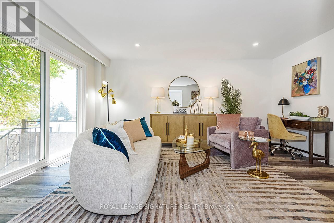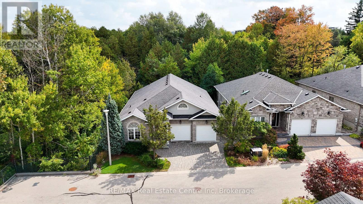9 Allen Drive N
Wasaga Beach, Ontario
Wake up to the sounds of nature and enjoy the views from your bright sunroom as you drink your morning coffee. Play a round of golf at the onsite course and enjoy afternoon fun by the pool. That's what living is like here. Welcome to 9 Allan Drive. This home and community offer everything you could ask for! Located in Home Town community on a cul-d-sac. This home features its own enclosed studio/workshop area off of driveway, private yard, sheds with plenty of storage and plenty of parking. Inside this spacious and bright home you have a large kitchen, living room and dining area all great for entertaining family and friends. New flooring and paint throughout. 2 Bedrooms and 2 recently renovated bathrooms make this home a pleasure to be in. Enjoy golf, rec hall, outdoor pool all included when living here. Land Lease amount $725 per month and estimated monthly taxes site$35.49 home $82.07 (id:49187)
211 Langford Drive
Trent Hills, Ontario
Escape to your own rural retreat on a private 11+ acres! This spacious 6-bedroom, 4-washroom bungalow offers a large kitchen with solid wood cabinets, a bright living room with wood-burning fireplace and dining room. The partially finished basement features a rec room, gym area, and 5-piece washroom with accessible shower. Step outside to an outdoor oasis with a saltwater pool, hot tub, gazebo, screened porch, and stamped concrete walkways around the home. Spend evenings meandering the trails through the peaceful woods. Car enthusiasts will love the approx 2,000 sq. ft. heated garage with almost 11 ceilings, hot/cold water, and floor drains. Perfectly located between Warkworth, Campbellford & Hastings - space, luxury, and lifestyle all in one! (id:49187)
B - 1105 Falaise Road
Ottawa, Ontario
For rent: beautifully renovated and spacious legal 3-bedroom, 2 full bathroom basement apartment offering approximately 1,000 sq. ft. of stylish living space in a desirable central Ottawa neighborhood; Carleton Heights . This nicely constructed secondary dwelling was built with full city permits and offers quality finishes throughout. The bright open concept layout features a stunning chefs kitchen with quartz countertops, modern white cabinetry, tiled backsplash, stainless steel appliances, and an oversized peninsula with seating, perfect for cooking, entertaining, or family meals. The kitchen flows seamlessly into the large living and dining area highlighted by pot lights, luxury vinyl flooring, and oversized windows that fill the space with natural light. Three well proportioned bedrooms each feature large mirrored closets for ample storage, while the units two full bathrooms provide modern convenience. one with a walk-in glass shower and the other with a deep tub/shower combo for added versatility. Additional highlights include convenient in unit laundry with stacked washer/dryer, a separate rear entrance for privacy, separate hydro meter, LED lighting throughout, and efficient heating. Tenants will also enjoy access to a very large shared backyard, lots of parking, Shared large garage for storage and snow removal included in the rent. Located in a quiet family-friendly community with easy access to parks, schools, shopping, and public transit, close to Carleton University and Algonquin College. Available November 1st, this thoughtfully designed rental is ideal for families or professionals seeking space, quality, and location. Book your showing today and make this beautifully finished home your own! Internet included (id:49187)
207 East Street
London East (East M), Ontario
A charming and well-maintained 3-bedroom, 2-bathroom bungalow offering the perfect blend of comfort, convenience, and lifestyle. Whether you're searching for a first home, downsizing, or looking for easy one-floor living, this property delivers. Step inside to discover a bright, welcoming layout featuring an newly renovated kitchen complete with stainless steel appliances included. The layout works well for a primary suite in the back of the home with lots of closet space and it's own full bathroom. Or you can use this large room as an extra living space like the current owners. Outdoors, enjoy a private fenced and landscaped backyard, complete with a deck & gazebo off the kitchen, and detached two-car garage ideal for summer barbecues, family gatherings, or simply unwinding in your own retreat. Modern updates include an owned on-demand hot water heater that also runs the homes heating system, offering both efficiency and peace of mind. Located in a family-friendly neighbourhood, this home provides excellent access to schools, parks, shopping, and everyday amenities, along with quick connections to major highways for an easy commute. This home is move-in ready! (id:49187)
190a Harwood Avenue S
Ajax (South West), Ontario
Turnkey Restaurant Opportunity in Ajax - Fully Equipped & Ready to Operate! Prime Ajax Location | Profitable Restaurant Setup Under $180K! Own Your Dream Restaurant! Fully Equipped Kitchen in High-Traffic Ajax Plaza Motivated Seller | Turnkey Restaurant for Sale | Skip the $300K Build-Out Cost (id:49187)
266 Fairway Road
Woodstock (Woodstock - North), Ontario
Welcome to 266 Fairway Rd, nestled in the sought-after Village of Sally Creek Adult Lifestyle Community. Here, you will enjoy countless amenities right at your fingertips, including a welcoming Community Centre for social events, family gatherings, and more all for a very modest monthly fee. This exclusive location is second to none, offering peace, privacy, and a select community lifestyle. From your upper sunroom or lower covered deck, you can take in the natural beauty of Sally Creek Golf Course, along with regular visits from deer and other wildlife. The area also features scenic walking trails, Cowan Park, and is within walking distance of the Brickhouse Brew Pub. This spacious bungaloft offers the functional layout so many buyers are searching for. The main floor features a bright eat-in kitchen and a formal dining area, along with an open-concept great room with soaring ceilings and walkout to the sunroom complete with an electric heater to extend the seasons. The large primary bedroom includes a bay window and walkout to the deck, the perfect spot for morning coffee. Rounding out the main level are convenient laundry facilities and a 2-piece bath. Upstairs, a generously sized bedroom and 4-piece bath make for an ideal guest suite. The fully finished walkout basement expands the living space with additional bedrooms, another 4-piece bath, and a huge recreation room filled with natural light, heated tile floors, and direct access to the covered patio with drip ledge above. Additional highlights include all appliances and window coverings, updated shingles (2022), new furnace and water softener (2024), plus beautifully landscaped grounds supported by a 6-zone irrigation system. The double-wide concrete drive leads to a tall double garage, complete with a 4-post car hoist system. Don't miss your chance to own one of the finest homes on the golf course in this sought-after community! (id:49187)
4 Walsingham Drive
Port Rowan, Ontario
Welcome to 4 Walsingham Drive in the popular Adult Community: The Villages of Long Point Bay!! At the front of the home is the 2nd bedroom/office which includes a murphy bed - perfect for overnight guests, next is a full 4 piece bath, and then it opens up to the kitchen, dining area and living room with gas fireplace. The primary bedroom includes a large closet and an en suite bath with step in shower. The laundry room doubles as a large walk in pantry! At the back of the home is a large sun room overlooking the flower beds full of shrubs and perennials. There is a full basement, ready for you to finish or leave it and it provides plenty of storage. Attached single car garage, automatic full generator (2024). The clubhouse boasts an indoor pool, hot tub, sauna, billiards, library, games room, gym and banquet hall where many dinners and dances are held, and much more! Outside there is a large pond with a walking trail around it, shuffle board, pickle ball, bocce ball courts, garden plots and a lot to park your boats, trailers etc. Alternate mls: X12426593 (id:49187)
62 Bergenstein Crescent
Pelham (Fonthill), Ontario
Your opportunity awaits to complete this Luxury Bungalow on a pie shaped Lot, backing onto green space with no rear neighbours, amongst all other high end homes in a highly desirable subdivision in Fonthill! Being sold at its current stage of completion ready for insulation/drywall, this bungalow consists of 3009 sq.ft on the main floor with 10' ceilings throughout with all electrical and plumbing installed along with audio cable to each room on the main floor. Oversized sliding patio doors off of the kitchen/dining room area to timber framed covered deck connecting to a walkout from the Primary Bedroom. Main floor laundry, large mudroom off the oversized 2 car garage with 1 bedroom, 1 Bathroom Loft above the garage! Lower level consists of another 2000 sq.ft with double walkouts and heated floors. Floor plans show 2 more bedrooms, bathroom, exercise room, and large Recreational room with wet bar area if finishing the lower level is desired. Many options to choose with this current footprint, all this located 2-3 from Hwy 20 and all its amenities, and 5 min to Hwy 406! Cant beat this location, and opportunity to live in the dream home you've always desired! (id:49187)
560 North Service Road Unit# 801
Grimsby, Ontario
Welcome To Water View Condominiums (Concrete Structure). Don't Miss This Amazing Opportunity To Live In This 2-Bed Suite On The 8th Floor With An Incredible Lake View From Every Room Of Suite. Includes Over-The -Top Upgrades, One Underground Parking Spot, Locker, Fitness Room, Party Room, Rooftop Patio, And Appliances. Situated In The Grimsby Beach Community, Easy Access To The Highway, Walking Distance To The Lake, Close To Supermarkets, Banks. (id:49187)
30 Sutton Pl
Sault Ste. Marie, Ontario
Welcome to this East End gem! Nestled in a quite neighbourhood, this 3 bedroom, 2 bath home provides unique features for a bungalow and many upgrades. You're greeted in the front door with a large entryway and an inviting sunk-in living room. Follow the hallway to the 3 bedrooms with a spacious primary that offers a large walk-in closet. Also on this main level is a well appointed kitchen with plenty of storage, a dining space and patio doors to your newly built rear deck. The lower level is definitely made for the hang-out space with your family and friends. With its custom made wet bar, fireplace feature and ample space, this basement recroom with be filled with memories to be made! Additionally, in the basement is a large bonus room that you can use as an office, play room or maybe a home gym. There is plenty of storage space on this lower level as well. Outside has a mostly fenced yard, large storage shed and an apple tree ready for picking! This home allows you to also enjoy all of the near by amenities with shopping, dining, schools and more just minutes from your front door by either walking or driving. Take your tour and call this affordable, charming house, home! (id:49187)
2071 Osbond Road
Innisfil, Ontario
Welcome to 2071 Osbond Road in Innisfil! Right off of Innisfil Beach Road and just a few minutes from Lake Simcoe! This freehold town home offers just over 1,550 square feet plus the basement (600 sq ft). There are 3 spacious bedrooms, including a huge master bedroom with semi ensuite bathroom. The open concept main floor features freshly laid high end laminate flooring, a large beautiful kitchen with window over sink with a beautiful view of the forest behind! The basement has been left unfinished and makes for lots of great storage space OR it can be finished as you need it to be, bathroom rough in is available. 2 car parking on the driveway and one car in the garage w/work bench. Located at the end of a quiet road, terrific neighbours and all levels of schools within walking distance. 10 minutes to the 400 highway, Sobeys just a 5 minute walk away and lots of other shops and amenities too! (id:49187)
4177 County Road 124 Road
Clearview (Nottawa), Ontario
When you step inside this unique, renovated 1897 church, you can't help but imagine the fabulous holidays your family and friends would enjoy here. On the main street of the charming village of Nottawa, this is a home meant for gathering. This rare opportunity is absolutely full of thoughtful touches and decor lavished on it by its current owners, and all those touches are included in the sale. Furnishings, linens, rugs, art, lamps, antiques, even the dishes, all come with the house so moving in will be easy. Your family will enjoy the restful and restorative atmosphere of the main floor with the soft light of stained glass. The sprawling living space under post and beam cathedral ceilings has a chalet like feel. It features a primary seating area in front of a wood burning fireplace with a wonderful long and welcoming bar for entertaining. The bar itself was recovered from an old general store. An adjoining space houses another seating area in front of a gas fireplace and a large billiards table. The dining table seats 14 so no card tables will be necessary. Each space is wide open yet beautifully defined with a combination of historic details and new improvements. You will have room for all your guests in the five upstairs bedrooms, all stylishly decorated and all enjoying the comforting glow of stained glass windows.The main floor den has a pull out sofa bed and an ensuite bathroom for additional sleeping quarters. It is a home to wander in, explore, and bask in its warmth and coziness. Outside, a large backyard deck allows space for an oversized bbq and an enormous hot tub, all under a beautiful canopy of mature trees. Multiple sheds for storage and potting make maintenance easy -- and even the garden equipment is included. (id:49187)
398 Tennyson Drive
Oakville (Wo West), Ontario
5 Elite Picks! Here Are 5 Reasons To Make This Home Your Own: 1. Incredible Opportunity to Build Your Dream Home on Large Lot in One of Oakville's Most Sought-after Neighbourhoods Surrounded by Multi-Million Dollar Residences! 2. Permit-Ready Property Offers the Chance to Build Your 3,440 Sq.Ft. Dream Home with Much More Ease! 3.Existing Brick Bungalow Sits on a Premium 67-Ft Wide Lot & Features Bright Living Room with Bay Window, Lovely Kitchen with W/O to Backyard, 3 Bedrooms, 2 Baths, and Finished Basement. 4. Fabulous Location Just Minutes from Top-Rated Schools, Parks & Trails, Shopping & Amenities, Hwy Access, Oakville's Beautiful Waterfront Area, Bronte Heritage Waterfront Park, Coronation Park & Much More! 5. Whether You're Looking to Develop, Renovate, or Move in, this Home Presents Endless Possibilities! All This & More! Drawings & Floor Plans are Available for Serious Inquiries. Seller's Building Permit is Valid for 2 Years! Don't Miss This Opportunity to Bring Your Dreams to Reality! Updated Shingles '21 (id:49187)
224 Nickerson Drive
Cobourg, Ontario
Purchase now to obtain this preferred location, enjoying income until you move in! Or keep as a Turnkey rental. Lease ends 5/14/26. Superb tenants.Premier Lot Location! Brick Bungalow in nature-setting in town! No neighbours behind, backing on to a forest greenspace with flowing creek. Plus a LL Inlaw Unit & a Det. Garage w/ Heated Workshop, perfect for hobbies. Well-updated & maintained home on a quiet cul-de-sac beside Custom New Home Development Nickerson Woods. 3 parking spaces in paved driveway. A well-maintained, easy-sized home suitable for many lifestyles. Contemporary decor, refinished oak strip floors throughout main floor, kitchen w/solid oak cabinetry & ceramic backsplash. Big windows to greenspace views. Liv Rm large picture window brings in natural light. MN FL Office or 3rd BR has Glass Sliding Doors out to a covered deck with skylights. Enjoyable space to sit & enjoy the backyard serenity. On MN FL an updated 4-piece Bath + 2 more BRs. A refinished LL with entrance at back door through Kitchen has been well updated w/ newer luxury vinyl laminate flooring, pot lights, 3-piece Bath. The large Rec Room has a cozy gas stove FP, a Wet Bar. There is a useful large Laundry Room w/ new utility sink & updated ceiling/lighting, chest freezer & a Utility & Storage room w/ workbench & storage cupboards across the hall. Potential for kitchen or added BR.If you appreciate a neighborhood with mature trees, nicely landscaped gardens, a tranquil backyard, yet convenience to all, this is a great choice! Hospital 1KM, Beach, Boardwalk, Marina & Downtown Tourist area 2km. Walking distance to schools, parks, shopping. Convenient to the 401/407 route & VIA Station, ideal for commuters or day trips to the city. Upgrades: Newer windows. Finished Basement. LVT Flooring. Vanities, Fixtures, Ceiling Lighting, Pot Lights, Wall Sconces, Re-Painted. The LL & detached garage both have potential for conversion into sep. legal units. Buy now & move in later or keep as investment! (id:49187)
42951 Cranbrook Road
Huron East (Grey), Ontario
Have you dreamed of owning acreage in the country beside a river? Take a look at this perfect escape with nearly 10 Acres along the Middle Maitland River located on a quiet paved road just outside Brussels. A lovely woodlot with lush, mature maple & various other trees provides options for maple syrup, natural privacy, and a canopy of greenery. Explore your own trails through the woods, go hiking, birdwatching, canoeing, or simply immersing yourself in nature beside the river. The zoning is NE2 (Natural Environment 2). There is a possibility that the lot could be rezoned, but Huron County has said would need an application & notice of intent and would also depend on the Maitland Valley Conservation Authority as this zoning does not allow a building or home to be built. (id:49187)
723 - 38 Joe Shuster Way
Toronto (South Parkdale), Ontario
Welcome to your urban oasis at 723-38 Joe Shuster Way! This bright and spacious 2-bedroom, 1-bathroom unit offers the perfect blend of modern living and downtown convenience. Built in 2011, this condo boasts a highly functional layout with a split-bedroom floor plan and Jack and Jill bathroom, providing privacy and comfort. Step inside and discover a modern kitchen with a large island, perfect for entertaining. The open-concept living area is bathed in natural light, creating a warm and inviting atmosphere. Enjoy your morning coffee or evening drink on the private balcony. This prime location in a convenient downtown neighbourhood is a walker's paradise, with a remarkable Walk Score of 97. Several grocery stores, a gym, pharmacies, retail shops, and beautiful parks are close by. A Transit Score of 91 makes commuting a breeze. The building offers excellent security with dedicated front desk staff and a diligent cleaning crew, ensuring a pristine and safe environment. Amenities include an indoor pool with a hot tub and plenty of visitor parking for your guests. The unit includes one underground parking space and a storage locker. With an 85 Bike Score and close proximity to the Gardiner, this is the perfect home for commuters and urban adventurers alike. Once completed, you'll be steps away from the King-Liberty GO Station. Offers welcome anytime! (id:49187)
704 Shediac Crescent
Waterloo, Ontario
Welcome to 704 Shediac Crescent – A Beautiful Family Home in Waterloo's Sought-After Eastbridge Community! Located on a quiet, family-friendly street, this beautifully maintained home blends timeless curb appeal with modern comfort—perfect for growing families. Enjoy unbeatable convenience in the desirable Eastbridge neighbourhood, just minutes from parks, trails, top-rated schools, RIM Park, Grey Silo Golf Club, Conestoga Mall, and the St. Jacobs Market. Inside, a bright and airy layout features hardwood flooring and large windows that flood the space with natural light. The main floor offers a welcoming living room, formal dining room, and a sunlit family room with vaulted ceilings overlooking the private backyard—ideal for entertaining or relaxing. The open-concept kitchen is outfitted with stainless steel appliances, ample counter space, and a pantry. Sliding doors lead to a backyard patio, creating a seamless indoor-outdoor flow. A main-floor laundry room with garage access and a 2-piece bath add everyday convenience. Upstairs, you’ll find four spacious bedrooms, including a bright primary suite with a walk-in closet and a 4-piece ensuite featuring a soaker tub and separate shower. A modern 3-piece bath with a glass walk-in shower serves the rest of the upper level. The fully finished basement offers even more living space, with a large recreation room, a cozy gas fireplace, an updated 4-piece bath, and a flex room—ideal for a home office, gym, or playroom. Outside, enjoy a beautifully landscaped, fenced backyard lined with privacy trees and a patio perfect for BBQs or morning coffee. Parking for six vehicles completes the package. This is your opportunity to own a spacious, stylish, and well-located home in one of Waterloo’s most desirable neighbourhoods! (id:49187)
835 Harrington Court Unit# 101-E
Burlington, Ontario
Clean Flex Warehouse space with clear span measuring 50'x150' of which 50'x50' is AIR CONDITIONED. 1 DOCK DOOR with Leveller. Plenty of parking for your customers and or company trucks. Other sizes and configurations available, please see other listings. (id:49187)
835 Harrington Court Unit# 101-E & 101-C
Burlington, Ontario
Clean Flex Warehouse space with clear span 50'x150' of which 50'x50' is AIR CONDITIONED. Second bay is 50'x140' a total of 4 DOCK DOORS one with a Leveller. Plenty of parking for your employees, customers and or company trucks. Other smaller sizes and configurations available, please see other listings. (id:49187)
835 Harrington Court Unit# 101-C
Burlington, Ontario
Clean Flex Warehouse space with clear span bay measuring 50'x140'. DOCK LOADING with Direct access to the parking from multiple locations allows for fantastic flexibility. Other sizes and configurations also available please see other MLS listings. (id:49187)
1775 Track Street
Pickering, Ontario
Urban Convenience Meets Country Charm! Custom Built by Builder Owner with potential to convert to 4 or 6 bedrooms if desired. Location Is Everything! Discover the perfect blend of peaceful country living and urban convenience in the heart of Claremont in Rural Pickering. This charming hamlet in North Pickering offers a serene, residential setting surrounded by lush natural landscapes. It's an ideal environment to unwind, recharge, and spend quality time with the ones you love. This home features over 3,800 sq ft of living space, including an open concept Family room with an impressive floor to ceiling Stone Fireplace. A huge Dining Area accommodates an expansive seating arrangement, while the open Kitchen features a Centre Island, spacious Pantry and direct access to a quieter Sitting - Breakfast room (easily converted to an Office!). The formal Entry opens to additional living spaces including a hexagon shaped nook ideal for use as a games room or art studio. Multiple entrances provide access to the stunning grounds. Upstairs an expansive Billiard Room awaits family entertainment, linked to the Guest Bedroom and full Bathroom. The Primary Suite is sure to impress, featuring a hexagon shaped sitting area and large ensuite Bathroom including a clawfoot soaker tub, large separate shower and built in storage. Everything You Need, Just Minutes Away. Claremont's unbeatable location places you just 30 minutes from Toronto, with quick access to Old Elm GO Station and Highway 407, making your commute effortless. Enjoy proximity to some of Ontarios top golf courses, scenic hiking trails, and year-round recreational activities. Whether you're teeing off at a nearby golf course, exploring beautiful trails, or enjoying winter sports, Claremont offers it all. And when you're ready for a change of pace, Torontos world-class dining, entertainment, and cultural attractions are just a short drive or train ride away from this charming country estate. (id:49187)
314 - 320 Plains Road E
Burlington (Lasalle), Ontario
Rosehaven Affinity Condo. Aldershot Neighborhood; Modern One Bedroom + Den Unit W/1 Parking Spots & Locker. State Of the Art Finishes. High Smooth Ceilings, High-End Laminate, Contemporary Kitchen W/Quartz Counter & Backsplash, Floating Vanity & Glass Tub Frameless Enclosure. Balcony W/Street Views. Entertain In Grand Party Room W/ Games & Billiards Table or Visit Rooftop Patio W/Fire-Pit & BBQ, Gym & Separate Yoga Studio. (id:49187)
1129 Balfour Street
Pelham (Fenwick), Ontario
Be the first to call this 2022 bungalow - your home! With an attached double garage and a sleek concrete driveway, this residence makes a striking first impression. The stone facade paired with trendy Hardie board siding sets the tone for timeless curb appeal, all tucked into the charming hamlet of Fenwick. Inside, you'll find 1,785 sq. ft. above grade, designed with style and comfort in mind. The home features three generously sized bedrooms, including a luxurious 5-piece ensuite with a freestanding soaker tub, double sinks, and a walk-in tiled glass shower. The open-concept kitchen and great room are ideal for entertaining, with a crisp white kitchen, qranite white flex island seating four, on-trend pendant lighting above, and a soft gray subway tile backsplash. No expense spared with engineered hardwood floors throughout, central vacuum, hot water on demand, HRV and large encased windows with transom above for lots of natural daylight. The great room is anchored by a white gas fireplace, and patio doors lead to a covered outdoor patio overlooking a private, tree-lined backdrop - perfect for relaxation and tranquility. The unfinished basement offers endless potential, with a rough-in for a 3 piece bath and ample room for expansion or storage. who will be the lucky one? This beauty is priced to move - don't miss it! (id:49187)
220 Winona Road
Stoney Creek, Ontario
Nestled in one of Winona's most sought after neighbourhoods, this beautifully maintained brick bungalow sits on an exceptional, 98 by 80 oversize lot, extra long drive, surrounded by mature trees, lush greener, offering privacy and a tranquil, wooded setting! Enjoy the best of both worlds with a country like feel, just minutes away from schools, park, QEW, Grocery stores Costco and all shopping amenities. Fabulous potential awaits! (id:49187)
715 - 980 Yonge Street
Toronto (Annex), Ontario
Welcome to The Ramsden at 980 Yonge Street, Suite 715 live in one of Toronto's most desirable boutique residences, perfectly nestled in the heart of the prestigious Yorkville community. This elegant 2-bedroom, 2-bathroom suite spans over 1,000 square feet of thoughtfully designed living space, complete with 1 underground parking spot and 1 storage locker for ultimate convenience. Step inside and immediately feel the warmth of natural light flooding the home through expansive windows with western exposure, bathing your space in sunlight by day and offering beautiful sunsets to enjoy by night. The open-concept layout seamlessly connects the living and dining areas, offering both functionality and sophistication ideal for entertaining or enjoying quiet evenings at home. The kitchen provides ample space for culinary creativity, while the bedrooms are well-proportioned, offering comfort and privacy. The primary suite is a true retreat, featuring its own ensuite bath. Residents of The Ramsden enjoy the best of both worlds: the calm of a well-managed building and the excitement of city living right at your doorstep. Just minutes away, you'll find world-class shopping, fine dining, and vibrant cafés that define Yorkville living. For those who enjoy the outdoors, some of Toronto's most beautiful parks are within walking distance, offering lush green escapes amid the city. Commuting is effortless with the TTC steps from your front door, connecting you to the entire city with ease. This is more than just a home-it's a lifestyle. Whether you're seeking the charm of a boutique building, the convenience of modern city living, or the prestige of a Yorkville address, Suite 715 at The Ramsden delivers it all. Don't miss your chance to call this exceptional property your own. (id:49187)
503 - 15 Prince Albert Boulevard
Kitchener, Ontario
Fabulous 1 bedroom 1 bathroom condo with floor to ceiling windows giving you tons of natural light all day. This very popular and well maintained building is in a fabulous and convenient location between downtown Kitchener and uptown Waterloo, in the Mount Hope neighbourhood and close to the Google office. This nice clean, move in ready, carpet free condo really is a must see, nice open concept bright living area, well equipped kitchen with stainless appliances included, a spacious balcony with amazing views, a nice bright bedroom, a 4 piece bathroom, in suite laundry with washer and dryer included. This condo also benefits from having private underground secure parking and a storage locker, and the condo is very efficient with its geothermal heating and cooling system. A great condo for the first time buyer looking to get into the market or a very low maintenance unit for the savvy real estate investor. (id:49187)
285 Equestrian Way
Cambridge, Ontario
Welcome to this stunning and modern townhome, perfectly situated with easy access to Highway 401, making your daily commute a breeze! Step inside and be greeted by an open-concept main floor featuring soaring 9 ft ceilings, a bright and airy layout, and a gorgeous kitchen complete with stainless steel appliances, granite countertops, and plenty of storage. The kitchen flows seamlessly into the Great Room, where large windows fill the space with natural light and a walkout leads to a huge deck perfect for entertaining, relaxing, or enjoying morning coffee. This home is completely carpet-free, boasting stylish laminate flooring throughout for a modern, low-maintenance lifestyle. Upstairs, you’ll find three spacious and sun-filled bedrooms, including a primary suite with its own private ensuite bathroom featuring a glass shower, and a generous walk-in closet. The additional bedrooms are perfect for family, guests, or even a home office. (id:49187)
45 Aveia Private
Ottawa, Ontario
Nestled into a quiet enclave is this impeccably maintained freehold townhome backing onto the natural treasure of Cardinal Creek's conservation land...that means no rear neighbours, only nature. Designed by architect Barry J. Hobin, the floor-to-ceiling windows allow a beautiful connection with the outdoors that can be enjoyed from every level of the home. Spectacular views of the ravine are in sight, whether you are entertaining on the expansive main level, relaxing in the family room, or waking up to gaze outside from the bedroom. The upgraded kitchen is a chef's dream with granite counters, an abundance of cabinets, and large island with breakfast bar. Need an additional bedroom, office, or studio...the choice is yours with the flexibility offered on the third floor. Spending time outdoors can be enjoyed on the front porch, from the spacious balcony or the lower-level patio, perfect for all nature lovers and those who enjoy privacy. Association fees include snow removal, lawn care, and landscaping of common areas, making maintenance effortless. Located just steps from the Trim LRT Station, and close to transit, shopping, schools, Petrie Island, and green space, this home combines comfort, style, and everyday convenience. Book a showing today to see the beauty and tranquillity this lovely home has to offer. Some photos are digitally enhanced. (id:49187)
110 - 308 The Kingsway Way
Toronto (Edenbridge-Humber Valley), Ontario
This Is An Apartment In An Apartment Complex, Not A Condo. Bright & Spacious Oversized 1 Bedroom Unit With Brand New Kitchen & Bathroom. Top Floor In A Low-Rise, Boutique Building. Ideally Located On The Kingsway, Seconds To Humbertown Shopping Centre, Humber Valley Park, Transit, Restaurants, Shops & More. (id:49187)
2489 Du Lac Road
Clarence-Rockland, Ontario
What an incredible investment opportunity! This triplex has spacious units, each with a private entrance, and has a list of recent renovations/upgrades including: roof, siding, decks, bathrooms, windows, and appliances. All units have two bedrooms, an in-suite washer and dryer, parking, and are leased month to month with a total income of $3565. Unit 1, on the left, is a two-story unit with 1.5 baths and a large private backyard. Unit 2, at the front, has 1 bath and a large deck. Unit 3, at the back, has 1.5 baths and an enormous private backyard. There is additional storage space in the basement that is accessed from the right-side door. This is your chance to secure a lucrative property. Book your showing today! Some photos are digitally enhanced. (id:49187)
93-44 Potato Island Road
Georgian Bay (Baxter), Ontario
GEORGIAN BAY The View here is WOW... This Executive Estate Property IS where Muskoka meets The Grandeur of Georgian Bay. Nestled on over 11 acres with 850+ feet of Frontage, This Retreat Offers one of The Finest Private Beaches Anywhere on The Bay. Potato Island is Private Estate area to just 3 Exclusive Estate Properties, Making This a Truly Rare Opportunity. Stroll The Landscaped Grounds and Extensive Trail Systems, or Wade into The Crystal-Clear water Where The Beach extends far into Georgian Bay. The Shoreline is a Dream Setting with soft sand, Shaded Pavilions, Cabanas, Playground, and Games Areas even a Lifeguard Chair. The deep-water main dock welcomes larger boats and provides a shaded pavilion for gatherings. From here, cruise to Beckwith and Beausoleil Islands, Giants Tomb, or through the Trent-Severn Waterway to nearby resorts and restaurants. This property combines the natural beauty of Muskoka with the endless adventure of Georgian Bay a lifestyle experience beyond compare. ***THE DETAIL*** Main Cottage: 3 bedrooms, 2 bathrooms, open-concept living/dining/great room with fireplace. Games room and main spaces open seamlessly into indoor/outdoor living. Guest Cabins: Two cottages, each with 2 bedrooms, 4-piece bath, open living/dining, and Outdoor Living: Several kitchens and dining areas with space to host large gatherings; multiple pavilions, cabanas, and games areas. Beach & Dock: One of the largest privately owned beaches in the area, plus a main dock with pavilion, seating, and boat depth. Trails & Expansion: 11+ acres with extensive walking trails, plus room for a future shop or expansion of the main cottage. ***MORE INFO*** Location: Oak Bay Golf Club minutes away. Port Severn, Honey Harbour, Coldwater, Midland, and Barrie nearby for shopping and dining. GTA under 1.5 hours. sweeping beach + bay views. (id:49187)
5310 - 138 Downes Street
Toronto (Waterfront Communities), Ontario
Lakeside Luxury at Sugar Wharf by Menkes! Welcome to this immaculate 1-bedroom, 1-bathroom suite featuring soaring 10-foot ceilings. it feels just like new! This suite offers unobstructed views of the Toronto skyline and a balcony perfect for enjoying the vibrant cityscape and lake breeze. Modern interior finishes and stainless steel appliances. Enjoy one of the most functional layouts in the building, ideal for both comfort and style. Future direct access to the PATH and school makes this an incredible investment in both convenience and lifestyle. Bonus: This unit comes with 1 Unity Fitness Membership (valued at $170.00+ HST), offering wellness right at your doorstep. (id:49187)
267 Memorial Drive
Brantford, Ontario
Welcome to this beautifully updated 4-bedroom, 4-bathroom two-storey home located in one of Brantford's most desirable neighbourhoods. From the moment you enter the spacious foyer, you'll be captivated by the elegant flow of the main floor, featuring arched doorways and an open-concept living and dining area that's perfect for both entertaining and everyday living. A stylish 2-piece bathroom, updated in 2021, adds convenience to the main level. The chef-inspired kitchen, renovated in 2017, offers floor-to-ceiling cabinetry, a large island with a gas cooktop, and a built-in oven. The eat-in kitchen flows seamlessly into the cozy family room with direct access to your backyard retreat, where you'll find beautifully stamped concrete (completed in 2018), grapevines, fruit trees, and a patio space. The backyard also features a newer pool pump (2024), perfect for summer enjoyment. Upstairs, the spacious primary suite includes a walk-in closet and an updated 4-piece ensuite bathroom (2023). Two additional bedrooms are generously sized and share a luxurious 5-piece bathroom, also renovated in 2017. The fully finished basement, completed in 2025, offers a large recreation room, an additional bedroom or office space, a 3-piece bathroom, and a functional laundry area. Additional highlights include a new AC unit (2020), newer flooring throughout including carpet (20212023), and a new front door installed in 2023. (id:49187)
50 Sunridge Street
Richmond Hill (Oak Ridges), Ontario
***Linked property*** at a townhouse price - unbeatable value! All-brick, ***linked only by the garage***-featuring a private, non-shared interlock stone driveway and walkway with no sidewalk. High-Demand Oak Ridges Freehold "Fieldgate" Home. This beautifully upgraded and renovated home offers: Bright and inviting ambiance with abundant pot lights throughout; Brand new kitchens with stainless steel appliances, quartz countertops, and matching backsplash; New hardwood flooring on both the main and second floors; Updated master ensuite and main floor bathroom; Professionally finished basement with brand new flooring and a 3-piece bath featuring a steam shower; Newly installed water tank; Upgraded backyard with new wooden fence, deck, and garden shed; Conveniently located near schools, parks, nature trails, shopping, highways, transit, and more! (id:49187)
15 Eve Court
Bradford West Gwillimbury (Bradford), Ontario
Stunning Executive Raised Bungalow * Located On A Private Peaceful Court In South Bradford * Bright Open-Concept Living & Dinning Area w / Cozy Gas Fireplace * Spacious Primary Bedroom w / Lg Walk In Closet & Private 4 Pc Ensuite * Finished 7" Engineered Hardwood Floors, Smooth Ceiling & Custom Crown Molding * Family Size Kitchen Connected To Lg Breakfast Area That Over Looks Your Oasis Back Yard Which Is Fully Fenced, Beautifully Landscaped & Perfect For Entertaining * 16' X 32' Inground Salt Water Pool w/ Natural Water Feature * Convenient Inground Sprinklers System In Front & Backyard * Custom Cabana For Cooking & Entertainment Friends & Family * Beautiful Back yard Trees For Your Privacy * Fully Finished Basement w/ Separate Entrance * Above Grade Windows * Large Rec Rm, Private Office, Full Kitchen & 3pc Bath * This Basement Ideal for In-Law Suit, Home Business Or Rental Potential With Lg Bedroom, Living & Dinning Area + Lg Storage * Oversized 2 Car Garage w / Wash Sink / Hot water & Access to Basement * This Property Is the complete package Style, Space, Functionality & A Backyard Built For Summer Memories * Move-In Ready & Meticulously Cared For / Don't Miss This Rare Opportunity! (id:49187)
4915 King Street
Lincoln (Beamsville), Ontario
Welcome to this stunning century home in the heart of Beamsville, perfectly located within walking distance to town and just minutes from multiple renowned wineries. Originally built in 1900, this residence blends timeless architectural charmwith original wood trim and detailingtogether with thoughtful modern updates, creating the ideal balance of history and function. Offering over 3,500 sq. ft. of finished living space, this home boasts 5 bedrooms above grade, including a unique in-law suite complete with a rough-in kitchen, spa-like bathroom, and private balcony with breathtaking views of Lake Ontario. The basement, featuring a separate entrance, bathroom, and divided rooms, is currently set up as an office but offers endless potential for additional living or income space. The outdoor area is a true entertainers dream: a large covered concrete porch with fireplace, full concrete bar, and a wood-fired pizza ovenperfect for gatherings year-round. This home has seen extensive upgrades including a new roof (2023), spa-inspired bathroom (2025), concrete driveway (2018), and eavestroughs (2024). In 2004, the house was completely stripped down to the studs with all new electrical, plumbing, drywall, insulation, and windows installed. The basement is fully waterproofed with newer weeping tile, making it bone dry and solid. With its combination of historic character, modern upgrades, versatile layout, and unbeatable location, this one-of-a-kind property is a rare opportunity in the Niagara region. 4915 King St., Beamsville A home that captures the past, embraces the present, and holds endless potential for the future. (id:49187)
13 - 123 Gatestone Private
Ottawa, Ontario
Incredible Value and Ready for Immediate Occupancy, This bright & spacious Upper Unit Terrace Home in move in ready. Welcome to 123 Gatestone Private, this beautifully maintained sun-filled upper unit featuring 2 bedrooms plus a versatile loft, perfectly situated near top amenities and transit. The main level boasts an open-concept living and dining area with soaring cathedral ceilings, striking palladium windows, and a cozy gas fireplace ideal for both relaxing and entertaining. The generous kitchen offers a breakfast bar, ample counter space, and direct access to a private balcony. You'll also find a convenient main-level laundry area and a powder room. Upstairs, the spacious primary bedroom includes a walk-in closet, access to a second private balcony, and a cheater ensuite to the full bathroom. A well-sized second bedroom and open loft perfect for a home office, den, or reading nook complete the upper level. Parking is located right outside your door for added convenience; additional parking is available with EV charging options for your spot. Ideally located close to Gloucester Centre, Costco, Loblaws, GoodLife, Chapters, Scotiabank Theatre, CSIS, CSE, NRC, La Cite Collegiale, and just steps away from the future Montreal Rd LRT Station. Don't miss this opportunity; book your showing today! (id:49187)
#14 - 11 Janlyn Crescent
Belleville (Belleville Ward), Ontario
East End living at its best! Welcome to Unit 14, 11 Janlyn Crescent: a cozy end-unit, 2-storey, 3-bedroom condo tucked away at the end of a quiet cul-de-sac. With nearby parks, grocery stores, an LCBO, great restaurants, a deli, coffee shops, and the hospital, it's a perfect place to be away from the hustle and bustle of city living while still having all the amenities close at hand. The ground floor of this welcoming townhome features a nice galley kitchen perfect for meal prep, adjacent to an intimate dining area, open-concept living room and a convenient partial bathroom. The spacious primary bedroom suite upstairs has a shared entrance to an attached bathroom as well as a large walk-in closet with a window. Downstairs is a large recreation room with a gas fireplace, perfect for curling up in front of and reading a good book on those cool winter evenings. Around the back of the property, you'll find a sun-dappled porch perfect for hosting BBQs in the summer. For those with multiple vehicles, there are two parking spaces, one in the garage and one on the drive-way. The property is an estate sale and it is ready for immediate closing. Book your personal viewing today and start that comfy living tomorrow! (id:49187)
11 Oakmont Avenue
Horseshoe Valley, Ontario
LIVE LARGE IN HORSESHOE VALLEY WITH A CUSTOM BAR BUILT FOR ENTERTAINING, GORGEOUS GARDENS, IN-LAW SUITE POTENTIAL, & ENDLESS RECREATION AT YOUR DOORSTEP! Live where every day feels like a getaway in this impressive home, tucked into a quiet and welcoming neighbourhood around the corner from Horseshoe Valley ski Resort, Vetta Nordic Spa, Copeland Forest, premier golf courses, and miles of scenic hiking trails. With the sparkling shores of Lake Simcoe just 20 minutes from your door, this location is a true haven for outdoor enthusiasts, while still keeping the urban conveniences of Barrie and Orillia within easy reach. From the beautifully landscaped grounds with vibrant garden beds and stone accents, to the garage-turned-bar complete with bug-screened doors for effortless entertaining, this property delivers a lifestyle just as special as its location. Inside, rich hardwood flooring flows through the bright, open-concept main level, featuring a dining room, living room with a cozy gas fireplace, and eat-in kitchen with island seating and a sliding glass walkout to the large back deck. Upstairs, retreat to the spacious primary suite complete with a walk-in closet and spa-inspired 4-piece ensuite, while two additional bedrooms and a full bath provide comfort for family and guests. When loved ones visit - or opportunity knocks - the fully finished basement adds incredible value with a kitchen, rec room, 3-piece bath, and two bedrooms, offering excellent in-law suite potential. Don’t miss your chance to call this four-season playground your #HomeToStay, and start living the lifestyle you’ve always dreamed of! (id:49187)
238 Eagle Street S
Cambridge, Ontario
Custom built infill home in South Preston! Built to entertain with a fully open concept main floor with gourmet kitchen with expansive counters island and bar area! Enjoy the warmth of the fireplace as the autumn season approaches! But not to worry there is still time to enjoy a glass of wine on the large covered rear deck overlooking the fenced yard and detached garage/shop! The upper level has 3 spacious bedrooms (one used as an office) including a primary bedroom built to spoil you! Including a ensuite with large walk-in shower and heated floors! Rounding out the upper level is an additional 4 pc bath and Laundry! The Lower level has a 4th bedroom, large recreation room with wet bar and another 4pc bath! (4 baths in total!) This home was designed with a separate entrance in to the lower level enabling a perfect in-law suite, just needs an stove! All the boxes have been checked here! All you have to do is place your furniture and enjoy! Note: garage/shop has hydro! (id:49187)
267 Memorial Drive
Brantford, Ontario
Welcome to this beautifully updated 4-bedroom, 4-bathroom two-storey home located in one of Brantford’s most desirable neighbourhoods. From the moment you enter the spacious foyer, you’ll be captivated by the elegant flow of the main floor, featuring arched doorways and an open-concept living and dining area that’s perfect for both entertaining and everyday living. A stylish 2-piece bathroom, updated in 2021, adds convenience to the main level. The chef-inspired kitchen, renovated in 2017, offers floor-to-ceiling cabinetry, a large island with a gas cooktop, and a built-in oven. The eat-in kitchen flows seamlessly into the cozy family room with direct access to your backyard retreat, where you’ll find beautifully stamped concrete (completed in 2018), grapevines, fruit trees, and a patio space. The backyard also features a newer pool pump (2024), perfect for summer enjoyment. Upstairs, the spacious primary suite includes a walk-in closet and an updated 4-piece ensuite bathroom (2023). Two additional bedrooms are generously sized and share a luxurious 5-piece bathroom, also renovated in 2017. The fully finished basement, completed in 2025, offers a large recreation room, an additional bedroom or office space, a 3-piece bathroom, and a functional laundry area. Additional highlights include a new AC unit (2020), newer flooring throughout including carpet (2021–2023), and a new front door installed in 2023. (id:49187)
4915 King Street
Beamsville, Ontario
Welcome to this stunning century home in the heart of Beamsville, perfectly located within walking distance to town and just minutes from multiple renowned wineries. Originally built in 1900, this residence blends timeless architectural charm—with original wood trim and detailing—together with thoughtful modern updates, creating the ideal balance of history and function. Offering over 3,500 sq. ft. of finished living space, this home boasts 5 bedrooms above grade, including a unique in-law suite complete with a rough-in kitchen, spa-like bathroom, and private balcony with breathtaking views of Lake Ontario. The basement, featuring a separate entrance, bathroom, and divided rooms, is currently set up as an office but offers endless potential for additional living or income space. The outdoor area is a true entertainer’s dream: a large covered concrete porch with fireplace, full concrete bar, and a wood-fired pizza oven—perfect for gatherings year-round. This home has seen extensive upgrades including a new roof (2023), spa-inspired bathroom (2025), concrete driveway (2018), and eavestroughs (2024). In 2004, the house was completely stripped down to the studs with all new electrical, plumbing, drywall, insulation, and windows installed. The basement is fully waterproofed with newer weeping tile, making it bone dry and solid. With its combination of historic character, modern upgrades, versatile layout, and unbeatable location, this one-of-a-kind property is a rare opportunity in the Niagara region. 4915 King St., Beamsville – A home that captures the past, embraces the present, and holds endless potential for the future. (id:49187)
2903 - 159 Dundas Street E
Toronto (Church-Yonge Corridor), Ontario
Well maintained 1-bedroom luxury condominium nestled in the heart of downtown Toronto. Features spectacular south-facing view of the city from its spacious open balcony. The interior showcases a modern open-concept kitchen with granite countertops and an elegant backsplash, complemented by laminate flooring throughout. Close to all amenities and transit options. (id:49187)
39 Kay Crescent
Centre Wellington (Fergus), Ontario
Step into comfort and style in this beautifully upgraded 4-bedroom, 3-bath detached home in Fergus. Backing onto the peaceful green space of Forfar Park and just steps from the Elora Cataract Trail, this home offers the perfect blend of nature and modern living.The main floor features an open-concept layout with 9-foot ceilings, rich hardwood flooring, oak staircase and striking custom woodwork throughout. The chefs kitchen stands out with sleek tuxedo-style cabinetry, premium finishes, Wolf Gas Stove, and a functional design ideal for entertaining. Gather in the family room around the cozy gas fireplace, framed by custom built-in's and flooded with natural light. Upstairs, four generously sized bedrooms provide ample closet space and plush broadloom, with the primary suite offering a luxurious 5-piece ensuite with soaker tub, double vanity, and walk-in shower. The unfinished basement offers endless potential - whether you're dreaming of a home gym, recreation space, or in-law suite, it's a blank canvas ready for your personal touch. Step outside to your own backyard retreat, featuring a hot tub, children's play area, and lush green space with no rear neighbours! (id:49187)
B - 2663 Priscilla Street
Ottawa, Ontario
Available 2 bedroom on lower level apt in duplex house in Ottawa in Britannia park neighborhood. Bus routes front of house & several malls just steps away; Walking distance to banks, Shopper Drug Mart, Farm Boy, Walmart, Britannia beach, Metro 24 hours, Lincoln Fields mall/transit station; One Parking spot is included. Available to move immediately. (id:49187)
104 - 12 Beckwith Lane
Blue Mountains, Ontario
Fantastic annual, unfurnished lease available starting Nov 15, 2023. This 2 bedroom, 2 bath condo is in the lovely community of Mountain House with close proximity to Blue Mountain Ski Resort, restaurants, shopping, golf courses & driving ranges, beaches and short drive into the town of Collingwood. This ground floor unit is perfect for easy conveniences. Tastefully designed with graphite stainless appliances, quartz countertops, modern cabinetry & lighting and a modern living room feature wall. Added features include gas BBQ hookup, in-suite laundry, bright West exposure, views of the mountain, direct access to trail system and close proximity to the amenities. Amenities include a heated pool, large hot tub with water fall, sauna, gym and yoga/stretching room. This unit comes with 1 designated parking space plus ample visitor parking. (id:49187)
21 - 1444 Upper Ottawa Street
Hamilton (Templemead), Ontario
Welcome to Unit 21-1444 Upper Ottawa Street in Hamilton! This fully renovated townhome is nestled in the desirable Templemead neighbourhood, just minutes from highway access, shopping,and top-rated schools. The main floor features a spacious living and dining area, a stylish2-piece bath, and a stunning new kitchen with quartz countertops and brand new stainless steel appliances. Modern vinyl-plank flooring flows throughout. Upstairs, youll find three very generously sized bedrooms, a beautifully updated main bath, and ample storage. The unfinished basement offers great potential for finishing or just storage. Complete with a 1-car garage,private driveway & backyard! *Listing photos are of Model Home (id:49187)
19 - 15 Valley Road
Guelph (Kortright East), Ontario
Welcome to 19-15 Valley Road in Valley Road Estates, one of Guelphs most prestigious streets and neighbourhoods. This stunning custom-built bungalow offers over 3500 sq ft of the perfect combination of luxury, functionality, and timeless design. Boasting 3+2 bedrooms and 3 full bathrooms, the home is crafted with both everyday comfort and memorable entertaining in mind. The main level showcases a bright and open layout, highlighted by a spacious Great Room where oversized windows fill the space with natural light. A striking gas fireplace creates a warm focal point, while the adjoining chefs kitchen impresses with maple cabinetry, granite countertops, a large island with seating, and heated ceramic tile floors. From here, step out onto the expansive back deck complete with a gas BBQ hook up perfect for enjoying summer nights with family and friends. The main floor also includes three well-appointed bedrooms, including a serene primary suite with its own spa-like 4-piece ensuite featuring an air jettub and heated floors. Convenient main-level laundry is tucked beside the double car garage entrance. The fully finished basement extends the living space with two additional bedrooms, a 3-piece bathroom, and a cozy recreation room anchored by another gas fireplace ideal for hosting or unwinding. Thoughtful details throughout, such as hardwood flooring, solid oak trim and doors, and quality finishes, speak to the homes craftsmanship and care. Surrounded by mature trees and greenery, this property is tucked away in a peaceful enclave while still offering easy access to Guelphs amenities. A rare opportunity to own a home of this caliber in Valley Road Estates - don't miss it. (id:49187)

