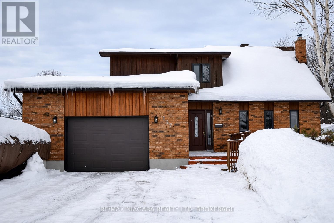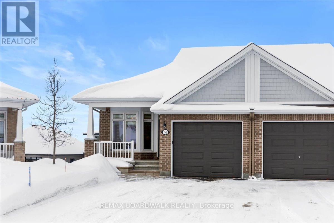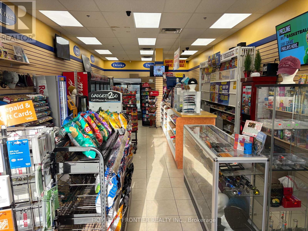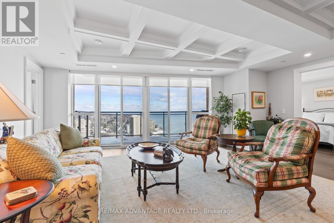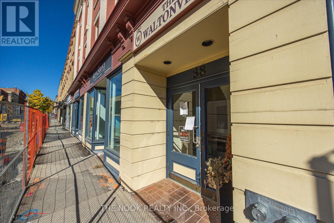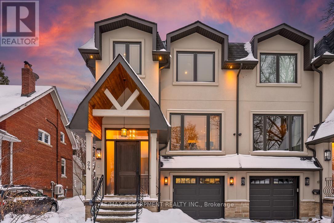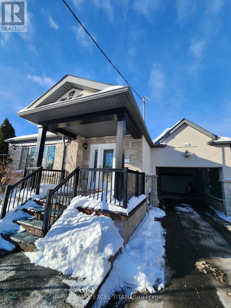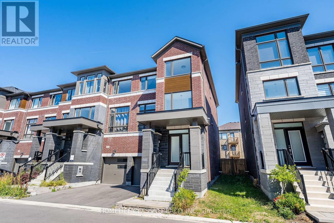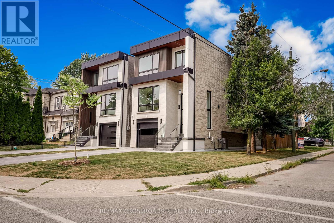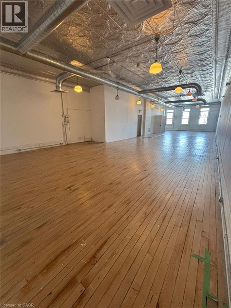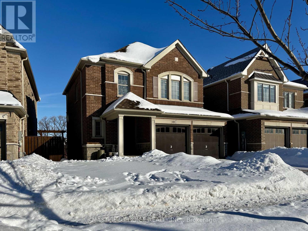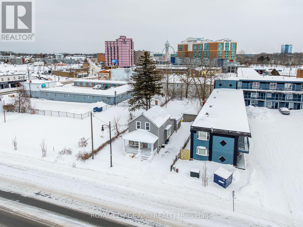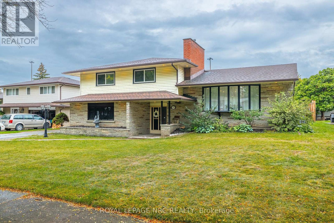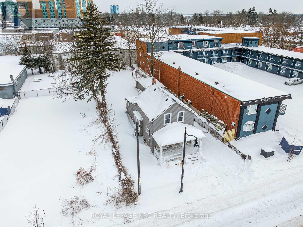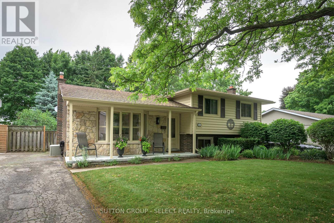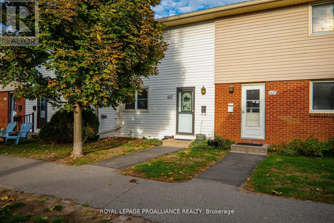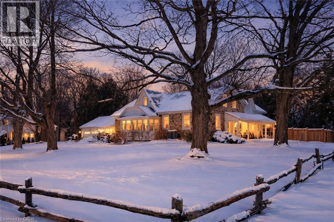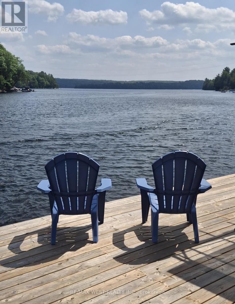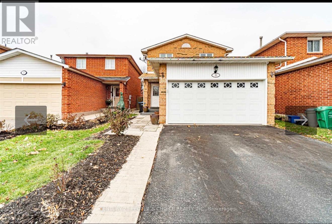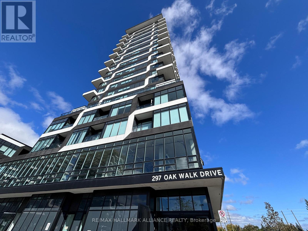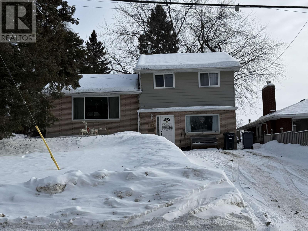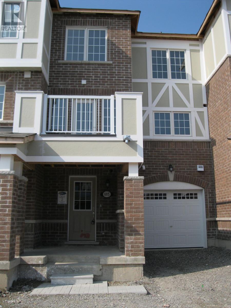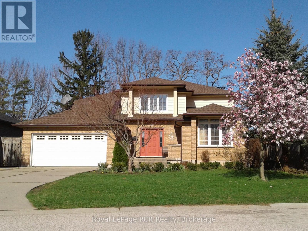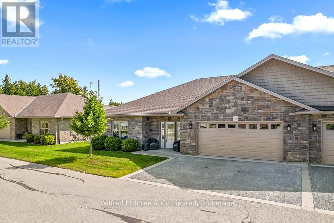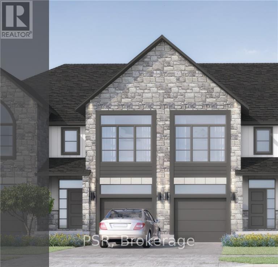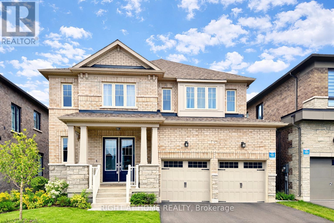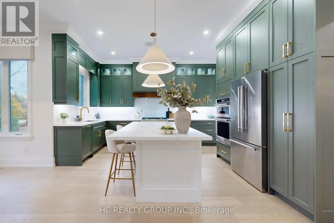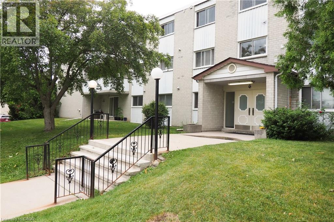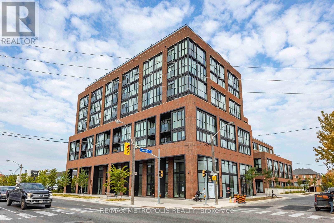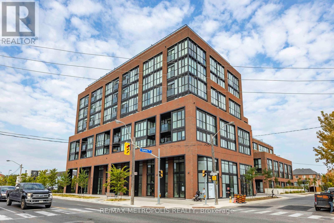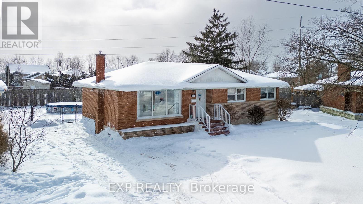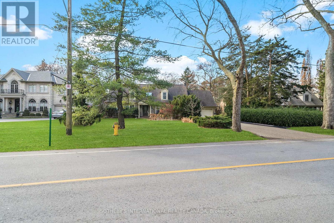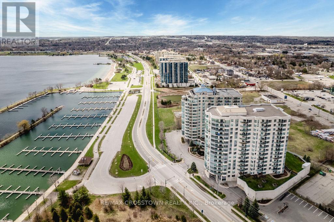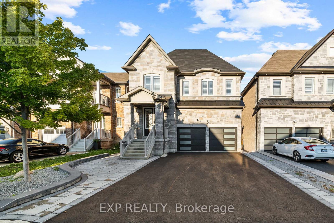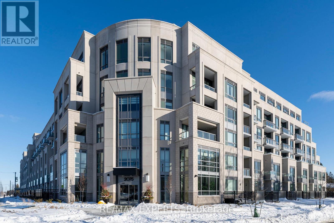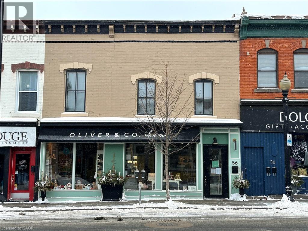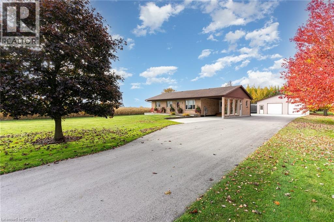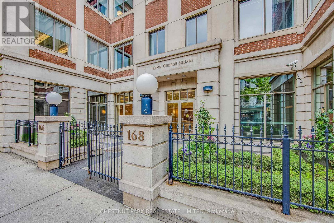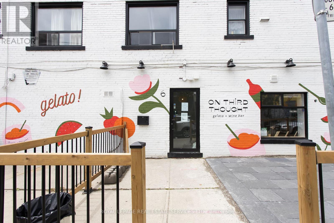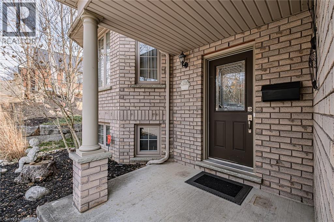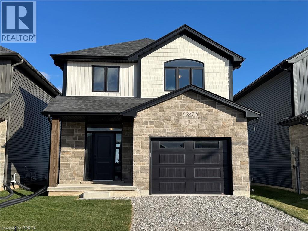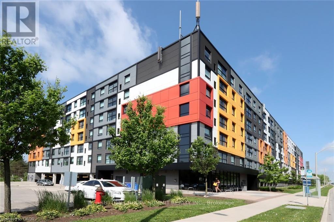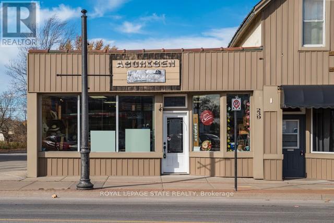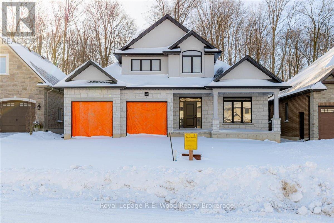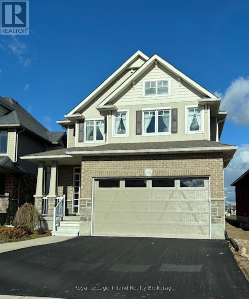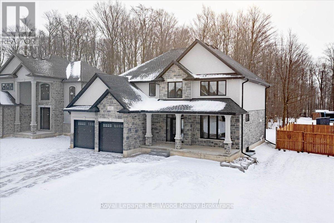137 Girdwood Crescent
Timmins (Porcupine - West), Ontario
Welcome home to 137 Girdwood Crescent - a spacious, family-friendly 2-storey tucked into a quiet crescent just behind Porcupine Mall in Timmins. Step inside and feel the wow-factor: a bright living room with 17' vaulted ceilings, a brick accent wall, and a cozy wood-burning fireplace - the kind of space made for movie nights, holidays, and real life. The beautiful kitchen opens to a large dining area with patio doors leading to a fully fenced backyard, perfect for kids, pets, and summer BBQs. With 3 bedrooms upstairs + 2 more in the basement (or bedroom + office), there's room to grow, work from home, and host guests. You'll love the primary suite with 3-piece ensuite, plus 2.5 bathrooms, including a convenient 2-piece near the basement bedroom. Everyday comfort is covered with main-floor laundry, central air, and hot water on demand. The attached heated 18' x 19' garage is ideal for your vehicle, tools, or toys. Close to parks, schools, shopping, Northern College, and the Ontario Government Complex - plus Timmins' short commute times and four-season outdoor lifestyle.A warm, functional home in a location families love. Book your showing today. (id:49187)
779 Keinouche Place
Ottawa, Ontario
Welcome to Cardinal Creek Village in Orléans, a sought-after community by Tamarack Homes known for its scenic walking trails, rolling landscapes, and nearby water views. Located on a quiet court, this extensively upgraded semi-detached walkout bungalow offers exceptional design, functionality, and true move-in-ready living. Interlock walkway and extended driveway lead to a welcoming front veranda. The main level features full tile flooring throughout, including the bedrooms, with flat ceilings, pot lights, crown moulding, and large windows, creating a bright, open-concept living and dining space. Patio doors from the living room lead to an elevated deck, ideal for enjoying evening sunsets. The upgraded kitchen offers ceiling-height cabinetry with two-tone finishes, custom fridge cabinetry, quartz countertops, extended island with breakfast bar, undermount sink, upgraded faucet, herringbone tile backsplash, gas stove, and detailed lighting. The primary bedroom includes a walk-in closet and an upgraded 3-pc ensuite with quartz counters and a double shower. The main level also features a 2-pc bath, a walk-in pantry or optional laundry, and inside access to an oversized single-car garage. The finished walkout basement with high ceilings includes a second bedroom with a walk-in closet, a 5-pc bath with double sinks and quartz counters, a separate laundry room, and a rec room with French doors and a wall-mounted fireplace. Patio doors lead to a private interlock patio. Plenty of storage. Enjoy access to community amenities, including a clubhouse, tennis courts, parks, and scenic walking trails.Additional features include a gas line for a BBQ, a tankless water heater, an air exchanger, additional kitchen outlets, dimmable pot lights, modern interior doors with matte-black hardware, and oak staircase railing. A rare opportunity to own a premium, thoughtfully upgraded walkout bungalow in one of Orléans' most desirable communities. CLUB HOUSE $409/yr (id:49187)
104 - 103 Clair Road E
Guelph (Clairfields/hanlon Business Park), Ontario
Well-established convenience store business located in a high-traffic plaza with excellent visibility and steady customer flow. Situated in Pergola Commons Shopping Centre, surrounded by strong national tenants including RBC, BMO and The KEG Steakhouse, generating consistent foot traffic throughout the day. Efficient operation and lots of potential to further grow the business. Secure lease in place expiring March 2029 with a 5-year renewal option, and rent of $5,000 including TMI & HST, providing long-term stability and predictable occupancy costs. An excellent opportunity for a hands-on owner or investor seeking a well-positioned business in a prime commercial plaza with strong upside potential. (id:49187)
1902 - 2060 Lakeshore Road
Burlington (Brant), Ontario
Enjoy luxury living at Bridgewater Private Residences on the lake in downtown Burlington. This 1571 square foot, 2 bedroom plus den corner suite has two private balconies, one with a gas line for a barbecue. The spacious living room and dining room feature a custom coffered ceiling and floor to ceiling windows overlooking sweeping views of Lake Ontario and the Burlington-Toronto skyline. The kitchen is equipped with Thermidor appliances, a large island and upgraded cabinetry, countertops and backsplash. The master bedroom offers a walk-in-closet and a spacious bathroom with heated floors. The comfortable den, the second bedroom and bathroom, a spacious utility cupboard, and in suite laundry facility complete the unit. Also included are 2 parking spaces and a storage locker. Residents enjoy many amenities including a large 8th floor terrace with barbecues, two fitness centres, an indoor pool and spa, bike storage, valet visitor parking, a large party room with billiards and a piano, monthly social events, and direct access to the Pearle Hotel, Isabelle restaurant, and Pearle Café. Bridgewater Private Residences offers downtown living on the lake, combined with convenient access to highways and Burlington GO facilities, the perfect blend of elegance and convenience. (id:49187)
Main - 24 Eastwood Drive
Welland (N. Welland), Ontario
Spacious and well-maintained 3-bedroom, 1-washroom carpet-free bungalow available for rent in a prime location! This bright and functional home offers comfortable one-level living with generously sized bedrooms and a practical layout. Enjoy the convenience of a 2-car garage plus 2 additional driveway parking spaces. Ideally situated close to Niagara College, schools, public transit, shopping, and other amenities, making it perfect for families or professionals. Don't miss this opportunity to live in a highly desirable and convenient neighbourhood! (id:49187)
Basement - 24 Eastwood Drive
Welland (N. Welland), Ontario
Very neat and clean basement apartment, Separate Entrance with own laundry, Stove, Fridge. Comes with 2 car parkings outside on driveway, Tenant To Pay 30% Utilities. Clearing Snow And Maintaining Lawn Is Tenant's Responsibility. (id:49187)
308 - 38 Walton Street
Port Hope, Ontario
Welcome to 38 Walton Street, Unit 308, right in the heart of downtown Port Hope! Discover 1955 sq. ft. of bright, accessible living in this stunning, oversized apartment. From the moment you step through the expansive front entrance, youre greeted by an inviting layout that feels both open and refined. The spacious living room, featuring two windows overlooking Walton Street, offers endless potential for your personal touch and creativity. A convenient 2-piece bathroom completes the front end of the suite. Down the hall, youll find the first bedroom with its own 3-piece ensuite, perfect for guests or a home office. The primary suite is an absolute retreat, complete with a walk-in closet, and a 4-piece ensuite featuring a soaker tub and walk-in shower for a true spa-like experience. The kitchen and dining area are a dream come true for anyone who loves to cook or entertain. Large windows frame serene views of the Ganaraska River, creating the perfect backdrop for everyday living. Outfitted with stainless steel appliances, including a built-in oven and microwave, dishwasher, and countertop stove with hood range, this space blends function and elegance. A pantry with in-unit laundry adds even more storage and convenience. Set in one of Port Hopes most charming and walkable locations, youre steps away from local cafes, boutique shops, restaurants, and the beach, with the 401 just minutes away for easy commuting. This unit truly captures the best of downtown living, offering both comfort and character in one extraordinary package. Tenant pays hydro, gas, water, and tenant insurance. (id:49187)
24 Cayuga Avenue
Mississauga (Port Credit), Ontario
Welcome to modern luxury & sophisticated living in the heart of Port Credit. This stunning bespoke home offers refined design, premium finishes & exceptional walkability to waterfront amenities, parks, restaurants & boutiques. With quick access to the Port Credit GO & QEW, this home offers convenience & accessibility. Main level features bespoke millwork, designer lighting & chef's kitchen with an oversized island, premium Jenn-Air appliances & a w/o to private deck. Multiple gas fireplaces add warmth & sophistication. Second level boasts showstopping custom skylight & luxurious primary retreat with spa-inspired ensuite & custom w/i closets. Easily convert the primary closet back into a 4th BR if needed. Secondary BRs offer lrg closets & private ensuites. Lower level includes a rec room with fireplace, kitchen, 3pc bath & walk-out-ideal for guests or multi-gen living. Professionally landscaped front & rear yards with heated enclosed cabana complete this exceptional Port Credit offering! (id:49187)
12 Wickford Drive
Toronto (Maple Leaf), Ontario
Amazing House - Main Floor for Rent. Fully renovated bungalow with quality finishes throughout. The open-concept main floor features a spacious living and dining area, flowing into a bright, sun-filled solarium with large windows and direct access to the backyard. The modern kitchen offers granite countertops, a breakfast bar, and a ceramic backsplash, perfect for everyday living. The primary bedroom includes a private 2-piece ensuite and closet. The second and third bedrooms are bright, with large windows and built-in closets. Amazing location, 5 Mins to the highway, close to shopping malls, grocery and many more attractions. Don't miss this opportunity! (id:49187)
57 Douet Lane
Ajax (South East), Ontario
Welcome to your dream home! This 4 Bedroom + 4 Washroom, Corner/End Unit property boasts a plethora of high-end upgrades. The kitchen is a chef's paradise, featuring a 30" Stainless Steel Gas Range with an upgraded hood fan, elegant granite countertops (Grigio Sardo), and stylish backsplash tiles (Snowhite series and Carrara 3x12 Metro Mate). The cabinetry is upgraded with deep pantry and pot & pan drawers, all finished with brushed nickel hardware. Recessed lighting with dimmer switches illuminates the great room, while a capped ceiling outlet above the kitchen island offers an opportunity for a stylish lighting fixture. The bathroom upgrades include Arctic White vanity cabinets, Weave White wall tiles, and a Delta Vero Shower Kit, providing a spa-like experience.This home is designed for modern living, with Cat6 data outlets in Bedrooms 2 and 3, a 2" conduit from the basement to the attic, and additional duplex outlets for convenience. Hardwood flooring (Gryphon 5" Red Oak Character Smooth Pearl) extends through key areas, complemented by stained oak railings and spindles. The property also includes a capped ceiling outlet above the fireplace for a wall-mounted TV, and the HVAC system is prepped for easy range hood hook-up. Central Vacuum included. Steps away from Park. This exceptional property combines luxury and functionality, making it the perfect sanctuary for discerning buyers. Schedule a viewing today and experience unparalleled comfort and style. (id:49187)
108 Park Street
Toronto (Birchcliffe-Cliffside), Ontario
Luxurious Home In Toronto High Demand Area. This Gorgeous Home Has Been Built With Immaculate Detail In Design, Function & Quality! Open Concept Living & Dining With Gorgeous Engineered Hardwood Flooring, Large Windows & Led Lighting! Chef's Kitchen With Quartz Counters & Backsplash, Waterfall Centre Island & S/S Appliances Including Gas Range & Built-In Microwave Oven! Stunning, Sun Filled Family Room With Custom media Wall, overlooking large deck & fully fenced Backyard! 2nd Floor Features Primary Bedroom Features Large Closet & Spa Like Ensuite With Glass Shower & Large Quartz Vanity! 2nd bedroom offers its own 3 piece en-suite. 3rd & 4th Bedroom Feature Large Windows & Closets, with 3pc common washroom. Walk-out Basement with high Ceilings, recreational room, One bedroom plus one washroom & an office space. Wet bar with B/I cabinets, sink & Quartz Counter. Fully tiled furnace room. Single car garage with a long Interlocked driveway for parking. Close to park and schools. * Fenced & Gated Backyard, l* Easy Access To Downtown, Bike To The Bluffs* 8 Mins Walk To THE GO* Close To Top Ranking Schools, Shops & Parks. (id:49187)
89 Grand River Street N Unit# A
Paris, Ontario
89 Grand River is a prime commercial opportunity located in the heart of Paris, Ontario. Set along the scenic Grand River, this property offers stunning waterfront views and a highly walkable setting surrounded by shops, restaurants, cafes, and local services. The area attracts consistent foot traffic from residents, tourists, and visitors drawn to the charming downtown core. With its excellent visibility, central location, and proximity to key amenities, this property is ideal for a wide range of commercial uses looking to establish a presence in one of Ontario’s most desirable small town markets. (id:49187)
Unknown Address
,
This beautiful single-detached Energy Star home radiates warmth with its south-north orientation, 9-foot main-floor ceilings, soaring windows, and contemporary aesthetic throughout. The functional, open layout features three bedrooms, 3.5 bathrooms, and a wide-long driveway leading to a two-car garage. The urban-style finished walk-out basement and deep ravine backyard connect your family directly to a protected greenbelt where a live creek flows year-round. Step out onto the patio deck to relax in the sun, to be greeted by colorful songbirds, hummingbirds, and little local wildlife. In summer nights, find yourself to be mesmerized by fireflies and shooting stars; in winter, your children would like to discover some rabbit footprints in the snow or to be waken up to watch the Aurora Borealis through your master bedroom windows. Family work-life balance is perfected here: walk your children just 2 minutes to the brand-new Sharon Public School and enjoy after-school swimming at the state-of-the-art Health & Active Living Plaza-only a 5-minute drive away and featuring EG's first aquatics centre and library. Ultimate convenience is at your doorstep with a 12-minute walk to groceries and Town Hall, plus quick access to Hwy 404, GO train and bus, Costco, major business hubs, Sports arena and field, Lakes, Parks, Medical Center, SouthLake Hospital and clinics. You are surrounded by the York Region Forest system, you have kilometers of scenic hiking and biking trails looping right by your backyard. With ample lot space, 200Amp upgraded electrical capacity, and some pre-wired setups for a future home expansion or an infinity pool overlooking the woods, this property offers an unforgettable lifestyle for you and your love ones where nature meets modern amenity. (id:49187)
5930 Fallsview Avenue
Niagara Falls (Clifton Hill), Ontario
Prime 47 x 180 ft lot located on Fallsview Boulevard, one of Niagara Falls' most prestigious and high-profile streets. Exceptional location minutes to Fallsview Casino Resort and Clifton Hill, surrounded by major hotels, attractions, and ongoing development.The property includes an existing home, providing potential holding income prior to redevelopment. Outstanding opportunity for investors and developers seeking a premium Fallsview address with long-term upside. Buyer to verify zoning, permitted uses, and development potential. (id:49187)
3797 Wiltshire Boulevard
Niagara Falls (Casey), Ontario
Welcome to 3797 Wiltshire Blvd, a very spacious updated modern multi-level side split located in the highly sought-after Rolling Acres neighbourhood on a quiet crescent. Features a large open concept living room with natural stone gas fireplace, 3 generous bedrooms on the upper level with 2 bathrooms and convenient laundry. The primary ensuite bathroom is roughed-in and ready for finishing. The newly renovated kitchen (2020) boasts quartz countertops, state-of-the-art appliances, and a walk-out to a beautiful back stone patio. Stylish finishes include laminate flooring on the upper level and porcelain tile throughout the foyer, living, kitchen, and dining areas. Double car garage with inside entry adds convenience. Situated on a large 80x159 lot, offering plenty of outdoor space. The lower level includes a bright and spacious 1-bedroom apartment with its own entrance and laundry, perfect for rental income or easily adaptable as additional living space providing excellent flexibility. (id:49187)
5930 Fallsview Avenue
Niagara Falls (Clifton Hill), Ontario
Prime 47 x 180 ft lot located on Fallsview Boulevard, one of Niagara Falls' most prestigious and high-profile streets. Exceptional location minutes to Fallsview Casino Resort and Clifton Hill, surrounded by major hotels, attractions, and ongoing development.The property includes an existing home, providing potential holding income prior to redevelopment. Outstanding opportunity for investors and developers seeking a premium Fallsview address with long-term upside. Buyer to verify zoning, permitted uses, and development potential. (id:49187)
643 Dunboyne Crescent
London North (North H), Ontario
Welcome to this inviting and thoughtfully maintained side-split home, designed for comfortable family living in one of London's most desirable neighbourhoods. Set on a beautifully landscaped lot, this three-bedroom, 1.5-bath residence features bright and airy living spaces, a fully finished basement with a rec room and private office, plus a nice deck and backyard ideal for both play and relaxation. Step inside to discover a warm main level, offering a welcoming foyer, cozy living room with a bay window, dining area adjacent to the kitchen (complete with stainless steel appliances). Hardwood floors flow seamlessly through the main areas, giving a timeless feel. Upstairs are three bedrooms and a full-bath, while the lower level offers a versatile rec-room, an office space (perfect for remote work or study) and convenient powder bath. Outside you'll appreciate the drive-way with parking for three cars, the large backyard deck which is perfect for summer BBQs and family gatherings, and the lush landscaping which frames the home with beauty and privacy. The location is perfect. Situated in a warm and family-friendly community, you'll find local schools, shopping, transit stops and green spaces all close by. Don't miss this opportunity to make it yours. (id:49187)
207d North Park Street
Belleville (Belleville Ward), Ontario
Minimum maintenance condo townhouse in a great location close to shopping mall, grocery, restaurants, parks, Moira river, walking trails & Hwy 401 for commuting. With a condo, much of the outside work & maintenance is taken care of for you. Included in monthly condo fees ($535.95) are: building insurance, water/sewer, parking, grass cutting, snow removal, landscaping, building maintenance excluding windows & patio door. 3 bedrooms & 2 baths plus a full height basement level (unfinished), great for storage, laundry with sink & more. Blank canvas for future finishing and additional living space. Inside, the main floor offers a galley-style kitchen with white cabinetry, tile backsplash & appliances included. Formal dining room with tile flooring, 2pc. powder room & large living rm at back of house featuring hardwood floors & patio door to rear yard & patio. The backyard is partially fenced between units & this particular unit is backing onto a small greenspace (no units directly in behind). Upstairs is home to all 3 bedrooms, including 2 of which with parquet hardwood floors. Upper 4pc. bathroom with tile flooring. Other features include: owned hot water tank, carpet free, parking spot, affordable cost & conveniently located close to amenities. (id:49187)
320 Whitmore Drive
Waterloo, Ontario
Welcome to 320 Whitmore. This stately farmhouse estate (Fieldstone House, circa 1853) stands as one of the most historically significant and prominent period homes in Southwestern Ontario. Located in the highly sought-after Old Colonial Acres, this 19th-century residence is among the last remaining original stone houses in Waterloo Region, representing a rare and inimitable piece of Ontario’s architectural history. Lovingly and comprehensively restored, the home has undergone extensive interior reconstruction - re-planned, re-framed, and modernized within its original stone exterior - delivering the comfort, layout, and livability of a new build while retaining its historic roots. The enduring fieldstone construction (with ~2 ft. thick walls), original doors and millwork, period staircases, and hand-hewn beams, speaks to a level of authenticity rarely found today. The home unfolds across multiple wings, offering remarkable main-floor scale anchored by grand living spaces and a private primary wing. The sheer size of the main-floor footprint represents a level of construction that would be prohibitively expensive to replicate today. At the centre of the home, a historic conservatory offers sweeping views of the park-like grounds, while an upper-level belvedere provides a scenic vantage point for stunning sunsets set against century-old maple trees. A stately period porch frames the front entrance to the home, complete with original millwork. Set on one of the largest lots in the neighbourhood, the property offers a true estate setting – with expansive front and side yards that make you feel like you’re in your own private park. Behind the house, the large, sun-filled backyard is anchored by a saltwater pool and hot tub – perfect for quiet moments and meaningful gatherings. This is not simply a home; it is a landmark. A living piece of Waterloo’s history and a once-in-a-lifetime opportunity to steward something truly irreplaceable. (id:49187)
1017 Rays Lane
Minden Hills (Minden), Ontario
Stunning Lakefront Viceroy Bungalow on Haliburtons Premier 5-Lake Chain - Welcome to this breathtaking 3-bedroom, 2-bathroom Viceroy bungalow offering 2,147 sq ft of beautifully renovated living space, perfectly positioned on a premium, unobstructed 150 ft lakefront lot. This home blends elegant design with the ultimate waterfront lifestyle in one of Haliburtons most coveted locations. Step inside and be captivated by the open-concept layout featuring soaring vaulted ceilings and expansive windows that frame panoramic lake views from all principal rooms. The heart of the home is a gourmet kitchen boasting quartz countertops, a large island, and a seamless flow into the formal dining room, which walks out to a lakeside deck perfect for entertaining or enjoying serene morning coffee. The Huge formal Livingroom overlooks the lake and is off the dining room - great for large family gatherings. Efficient Napoleon propane stove heats the entire house. The spacious great room is anchored by a Wood Burning Stove fireplace, creating a cozy, stylish space to relax, with another walkout to your outdoor oasis. The designer main bathroom off Master and main-floor laundry and 2nd full bath off 2nd foyer entrance, add both comfort and convenience. Outside, the professionally landscaped grounds feature lush perennial gardens, multiple decks, and a crib dock for direct water access. Driveway parks 5 cars. This rare offering sits directly on the Haliburton 5-lake chain, providing over 30 miles of pristine boating and adventure. Two marinas are conveniently nearby, along with local stores and quick highway access via a private laneway. Wake up each morning to stunning easterly lake views and the soothing call of loons. This property truly embodies tranquil lakeside living with refined style. (id:49187)
30 Clarridge Court
Brampton (Brampton West), Ontario
Excellent Location, Lovely! Spacious,3 Bedrooms, 3 Bathrooms, Open Concept Kitchen, Ensuite Bathroom & Walk-In Closet In Master Bedroom. Excellent Location, Close To Schools, Parks, Shopping And Transit. Not To Be Missed!Extras: Fridge Stove Washer Dryer (id:49187)
1804 - 297 Oak Walk Drive
Oakville (Ro River Oaks), Ontario
WELCOME TO 297 OAK WALK DRIVE #1804, YOUR SLICE OF PARADISE IN OAKVILLE! THIS ELEGANT 2 BEDROOM, 1 BADROOM CONDO OFFERS A PERFECT BLEND OF COMFORT AND STYLE. STEP INSIDE TO FIND AN OPEN-CONEPT LIVING SPACE ADORNED WITH MODERN FINISHES AND LARGE WINDOWS THAT FLOOD THE ROOMSWITH NATURAL LIGHT. THE CHIC KITCHEN FEATURES STAINLESS STEEL APPLIANCES , IDEAL FOR CULINARY ADVENTURES. RETREAT TO THE PRIMARY BEDROOM WITH STUNNING VIEWS. THE SECOND BEDROOM IS SPACIOUS AND VERSATILE, PERFECT FOR GUEST OR A HOME OFFICE. ENJOY YOUR MORNING COFFEE OR UNWIND IN THE EVENING ON YOUR PRIVATE BALCONY, SOAKING IN PANORAMIC VISTAS OF THE SORROUNDING GREENERY. LOCATED IN A VBRANT COMMUNITY, UOR'LL HAVE EASY ACCESS TO SHOPING , DINING, PARKS, AND MAJOR HIGHWAYS. WITH AMENITIES LIKE A FITNESS CENTER, PARTY ROOM, AND YOGA STUDIO, EVERY DAY FEELS LIKE A GATEWAY. DON'T MISS YOUR CHANCE TO CALL THIS CHARMING CONDO HOME. (id:49187)
181 Farrand Street
Thunder Bay, Ontario
Excellent investment opportunity in a sought-after neighbourhood. This 3-bedroom, 2.5-bathroom home offers a versatile layout with both a living room and family room, ideal for multi-use living or rental configurations. Lower level has strong potential for a bachelor suite (buyer to verify), creating an opportunity for additional income or in-law accommodation. (id:49187)
685 Laking Terrace
Milton (Cl Clarke), Ontario
Mattamy Dorchester townhome (1139 sqft) in Clarke neighbourhood. 2 Bedrooms, +2.5 baths. Bright kitchen with stainless steel appliances, breakfast bar & dark cabinets. Separate Dining room with walk-out to balcony + great room. Dark laminate flooring throughout. 2nd floor laundry. Extra deep single garage + single drive. Garage door opener & window coverings included. (id:49187)
335 3rd Avenue W
Owen Sound, Ontario
Welcome to 335 3rd Ave W, This is the home with the space you have been looking for! Nestled in a premier west-side neighbourhood and backing onto the majestic Niagara Escarpment, this custom Mark Berner-built residence is a sophisticated solution for the modern family. Offering an expansive layout with five bedrooms and four bathrooms, this home provides communal gathering spaces alongside private retreats for every member of the household. The property offers executive-grade infrastructure, specifically engineered for the high-demand professional. With a new roof installed in 2023 and enhanced electrical throughout, the home features an unparalleled connectivity suite including RG-11 cable upgrades and hard-wired Ethernet to almost every room, from the kitchen and garage to both living areas and the recreation room. Whether you are managing a global team from your home office or hosting a movie night in the rec room, the dual-cable back feed systems ensure seamless, high-speed performance across all devices. Enjoy partial views of the Sydenham River and an incredible lot that overlooks the city, providing a peaceful sanctuary just minutes from the cultural heart of Owen Sound. You are a short drive from the refined leisure of Harrison Park, the library, and the weekend tradition of the Farmers Market, with all the essential east-side amenities within easy reach. This is more than just a house; it is a future-proofed estate designed for the ambitious, connected family. (id:49187)
Unit #32 - 246 Grey Street S
Saugeen Shores, Ontario
Discover refined living at 246 Grey St - Unit 32, a stunning end-unit townhome in the sought-after Grenville Estates condo community in Southampton. This single-level bungalow seamlessly blends modern features with thoughtful design, offering a spacious one level layout perfect for relaxed low maintanance living. The open-concept main living area welcomes you with 9-foot ceilings, recessed lighting, and plenty of windows that flood the space with natural light. The heart of the home is an elegant kitchen, featuring timeless white shaker cabinets to the ceiling, luxurious quartz countertops, stainless steel appliances (with hook up for a gas stove), and a breakfast peninsula ideal for casual dining. The adjacent dining area comfortably accommodates a larger dining set and hutch, while the living room exudes warmth with a contemporary wall-mounted gas fireplace, creating a cozy yet modern ambiance. Patio doors lead to an impressive 10ft x 48ft concrete patio, complete with gas BBQ and fire bowl hookups. The primary bedroom offers his-and-hers closets and a generous ensuite bathroom with a spacious shower, ample cabinetry, matching quartz countertops, and in-suite laundry. A bright second bedroom, a versatile den/studio, 3-piece bathroom, and foyer with large closet and convenient access to the double-attached garage complete the living space. This condo was built with many upgrades in mind and has plenty of noteworthy features, including a heated double garage with a utility sink and extra insulation, a concrete driveway with parking for two vehicles, in-floor radiant heat throughout, central air conditioning, and a stylish long lasting stone/brick exterior. This lovely condo community is tucked away in quiet area of town yet close enough to all the towns amenities, whether it be a short bike ride downtown or a leisurely stroll to the beach. You will appreciate the pride of ownership that is shown throughout the home and the community. (id:49187)
Lot E25 Rivergreen Crescent
Cambridge, Ontario
OPEN HOUSE: Saturday & Sunday 1:00 PM - 5:00 PM at the model home / sales office located at 210 Green Gate Blvd., Cambridge. Discover this beautiful freehold townhome in the desirable Westwood Village community by Ridgeview Homes. This 3-bedroom, 2.5 bathroom home provides 1,520 square feet of modern, practical living space. The open concept main floor is carpet-free and filled with natural light, featuring a stylish kitchen with 36 inch upper cabinets, quartz countertops, an extended breakfast bar, and easy access to the dining and living areas, perfect for family meals or hosting friends. Upstairs, the primary bedroom offers a serene escape with a double sink vanity and tiled glass walk-in shower, plus two more generous bedrooms and a practical laundry room. The basement includes a 3-piece rough-in, cold room, and sump pump for customizable future use. Complete with a single-car garage and the trust craftsmanship of Ridgeview Homes, it promises lasting value. Located near walking trails, parks, Conestoga College, and Highway 401, this home combines everyday comfort, convenience, and a true sense of community. (id:49187)
9 Sweet Cicely Street
Springwater (Midhurst), Ontario
Discover 3,379 square feet of sophisticated living in this stunning Brookfield-built 5-bedroom home, set in the highly sought-after Midhurst Valley neighbourhood. A grand double-door entry opens to a refined main floor highlighted by solid hardwood flooring, a welcoming family room with a gas fireplace, a spacious chef's kitchen with ample counter space, modern appliances, and a walk-in pantry, plus a large main-floor office ideal for remote work. The upper level features a serene primary retreat with a spa-inspired ensuite and walk-in closet, along with well-appointed secondary bedrooms connected by two Jack-and-Jill bathrooms and the added convenience of second-floor laundry. An expansive unfinished basement offers endless possibilities to customize additional living space. Blending elegance, functionality, and exceptional space, this home presents a rare opportunity to own in one of Springwater's most desirable communities. **Photos have been virtually staged to show potential** (id:49187)
6077 Hillsdale Drive
Whitchurch-Stouffville, Ontario
Stunning, custom-built 4-bedroom residence sitting on a 50 x 190 ft. extra deep lot, just steps from the historic Musselman's Lake. This property features a private, serene backyard ideal for entertaining. The entire home has been substantially upgraded with high-end, luxury finishes, blending modern comfort with elegance. The cozy breakfast area features a walk-out to the huge, raised porch with sitting area. The modern kitchen is upgraded with a gas stove, built-in appliances, a centre island and a pantry. Four spacious bedrooms with ensuite bathrooms. Second floor laundry for convenience. The huge basement with a walk-out to the rear yard is perfect for an in-law suite. Being minutes from major highways, restaurants, shops and most other amenities, this property enjoys a perfect balance of tranquility and convenience. Priced to sell. (id:49187)
6 Walton Avenue Unit# 206
Kitchener, Ontario
Why rent when you can own? Welcome to 6 Walton Avenue - an affordable and spacious apartment that checks all the boxes for first-time homebuyers. Ideally located near schools, shopping centers, and just a short walk to the ION transit station, convenience is at your doorstep. Important to note, condo fees INCLUDE heat, hydro, utilities, building insurance and more services. This charming, carpet-free unit features: 3 generously sized bedrooms,2 full bathrooms, A walk-in pantry, An updated, functional kitchen, A bright and spacious living room, Walkout to a large balcony - perfect for enjoying sunsets If you're looking for a home that's close to everything and move-in ready, this is it. Book your private tour today and make this beautiful space yours! (id:49187)
307 - 2300 St Clair Avenue W
Toronto (Junction Area), Ontario
(Open house every Sat/Sun 2-4pm by appointment only.) Welcome to Stockyard Condos by Marlin Spring Developments nestled in the heart of The Junction a prestigious Toronto neighbourhood. Located on the 3rd floor with a South exposure, this spacious 2 bedroom suite offers 607 sq ft of living space, tons of natural light, modern finishes, laminate flooring throughout, ensuite laundry and an open concept balcony to unobstructed city views. The inviting open-concept living and dining areas are perfect for relaxation and entertainment. Enjoy the chef's kitchen that's equipped with contemporary stainless steel appliances, quartz countertops, and a stylish backsplash. The spacious bedroom features a sizeable closet and a walk out to balcony. The second bedroom features sliding doors and convenient closet space. The unit comes with 1 parking space and 1 locker. Building amenities include a 24-hr concierge, gym/exercise room, party/meeting room, outdoor terrace with BBQ area, visitors parking, electric car charging stations, games room and more. Conveniently located near TTC public transit, Stockyards Village, grocery & shopping plazas, restaurants, cafes, parks, banks & other local area amenities. Building allows short-term rentals. Vendor Take Back (VTB) is available. (id:49187)
308 - 2300 St Clair Avenue W
Toronto (Junction Area), Ontario
(Open house every Sat/Sun 2-4pm by appointment only.) Welcome to Stockyard Condos by Marlin Spring Developments nestled in the heart of The Junction a prestigious Toronto neighbourhood. Located on the 3rd floor with a South exposure, this spacious 1 bedroom + den suite offers 590 sq ft of living space, tons of natural light, modern finishes, laminate flooring throughout, ensuite laundry and an open concept balcony to unobstructed city views. The inviting open-concept living and dining areas are perfect for relaxation and entertainment. Enjoy the kitchen space thats equipped with contemporary stainless steel appliances, quartz countertops, and a stylish backsplash. The spacious bedroom features a large window and a sizeable closet space. An open-concept L-shaped den offers versatility for a home office or guest accommodation. Parking and locker are available at an additional cost. Vacation possession guaranteed. Building amenities include a 24-hr concierge, gym/exercise room, party/meeting room, outdoor terrace with BBQ area, visitors parking, electric car charging stations, games room and more. Conveniently located near TTC public transit, Stockyards Village, grocery & shopping plazas, restaurants, cafes, parks, banks & other local area amenities. Building allows short-term rentals. Vendor Take Back (VTB) available. (id:49187)
8857 Banting Avenue
Niagara Falls (Chippawa), Ontario
Welcome to 8857 Banting Ave, a solid all-brick detached bungalow located in the highly desirable Chippawa community of Niagara Falls. This well-maintained 3-bedroom, 2-bath home sits on a large lot and offers a separate basement entrance, providing excellent potential for an in-law suite, rental income, or additional living space. The home has seen extensive renovations and upgrades over the years, making it truly move-in ready. Major updates include a newer roof, upgraded electrical (breaker panel and stack), replaced AC unit, and a high-efficiency furnace with dust collector and washable filters. The main floor features updated flooring, renovated bathroom with quartz countertops, refreshed kitchen with quartz counters and upgraded plumbing, new doors, trim, and a more open layout created by opening the wall between the kitchen and living room. Outside, enjoy a rebuilt front porch, fenced yard, patio awning, outdoor electrical outlet, and a seasonal 18-ft above-ground pool (removable if desired). A fantastic opportunity to own a thoughtfully updated bungalow in a quiet, family-friendly neighbourhood close to parks, schools, and the Niagara River. (id:49187)
56 Edgehill Road
Toronto (Edenbridge-Humber Valley), Ontario
As you approach this lovely home, the long private driveway leads to the front entrance, framed by lush landscaping. Step inside to a bright foyer featuring a large coat closet, skylight and guest powder room. The thoughtfully designed main floor is perfect for both entertaining and everyday living. The living room is cozy and inviting with a fireplace that creates the perfect ambiance for relaxing evenings. Study/den quietly tucked away, this versatile space can be used as a home office or reading nook. The Kitchen/Family room is a chefs kitchen with centre island for meal prep and casual dining, ample cabinetry for all your storage needs, stainless-steel appliances and an open-concept design connecting to the family room ideal for family gatherings with direct access to the brick patio. The Dining Room is separate and an elegant space for hosting large family dinners and celebrations. The bonus room/study or additional bedroom adds flexibility to the main level. Ascend the spiral staircase with wrought-iron pickets to discover a serene upper level featuring primary bedroom, a private retreat with a private 3pc ensuite bath and ample closets, two additions bedrooms and a modern 4pc family bathroom. The spiral staircase continues to the lower level, which expands your living space with a large Rec Rm with a second fireplace, a wet bar area, a 2pc bathroom for added convenience, a spacious laundry room with a walk-up to the backyard, and multiple storage rooms to keep everything organized. The private backyard offers a peaceful escape with a brick patio for dining, lounging, or entertaining. Surrounded by mature trees, this space is perfect for enjoying nature in your own oasis. (id:49187)
710 - 6 Toronto Street
Barrie (City Centre), Ontario
Welcome to one of Barrie's most sought-after waterfront residences, perfectly positioned across from Kempenfelt Bay and steps to the marina, Centennial Beach, scenic waterfront trails, parks, and year-round recreation. Enjoy the best of downtown living with shopping, dining, patios, and entertainment just a short stroll away, while commuters will appreciate easy access to Highway 400, the Allandale Waterfront GO Station, and public transit. This 2-bedroom, 2-bathroom suite with a large den offers a bright and functional layout designed for comfort and flexibility. Natural light fills the open-concept living, dining, and kitchen space, flowing seamlessly to a private balcony where bay views create the perfect backdrop for morning coffee or evening relaxation. The spacious den provides an ideal home office, reading nook, or additional living space. The primary bedroom features generous closet space and a private ensuite, while the second bedroom and full bathroom offer comfort for guests or family. In-suite laundry adds everyday convenience. Freshly updated and move in ready, 2024 upgrades include new carpet, new paint throughout the unit, new light fixtures, new faucets, new doorknobs and hinges throughout, new cabinet knobs in kitchen and in bathrooms, new towel bars, and new kitchen backsplash. Residents enjoy a full suite of premium amenities, including an indoor pool, sauna, hot tub, fitness centre, party/games room, guest suites, visitor parking, and more. Underground parking and a storage locker complete this exceptional offering. A rare opportunity to enjoy waterfront scenery, downtown energy, and resort-style living in one unforgettable setting. (id:49187)
35 Tyndall Drive
Bradford West Gwillimbury (Bradford), Ontario
Stunning 3-Bedroom Executive Home in Prime Bradford Location. This exceptional 3-bedroom, 3-bathroom home offers the perfect blend of luxury finishes in one of Bradford's most sought-after neighborhoods. From the moment you arrive, the striking stone facade sets the tone for the quality within. Step inside to discover soaring 9-foot ceilings throughout the main level, complemented by elegant crown moulding, designer baseboards, smooth ceilings, and modern pot lights that create a warm, welcoming ambiance, while gleaming porcelain floors add a touch of sophistication to the entire main floor. The heart of this home is the spectacular gourmet chef's kitchen-a culinary enthusiast's paradise featuring an extended island perfect for meal prep and casual dining, abundant custom cabinetry, stunning granite countertops, and premium luxury appliances in an ideal layout for both everyday living and entertaining. Step outside to your private backyard oasis featuring beautiful stamped concrete-perfect for summer BBQs, gatherings, or simply relaxing after a long day. Nestled in a friendly neighborhood, you'll enjoy excellent local schools, parks and recreational facilities, convenient shopping and dining options, easy access to major highways, and a safe, welcoming community atmosphere. This is the perfect home for professionals seeking quality and convenience, or anyone who appreciates refined living in a vibrant community setting. Don't miss this opportunity to make this beautiful Bradford property your new home. (id:49187)
537 - 2075 King Road
King (King City), Ontario
Welcome To The Brand New, Luxurious King Terraces Condo Building In King City. This Unit Has 2 Bedrooms And 2 Bathrooms (756 Sq.Ft) With 1 Parking And 1 Locker (Your Locker On The Same Floor As Your Unit For Maximum Convenience). This Unit Is Drenched With Natural Light, Even On The Gloomiest Of Days And Has Upgrades Throughout Such As Potlights, Quartz Countertops, Upgraded Hardware And Window Coverings Will Be Included. Location Wise; This Building Is 5 Minutes Away From Highway 400 And You Can Quickly Get Into The City In No Time. The Go-Train Is A Quick Walk Or Drive Away, For Those Who Commute; The Building Also Offers Rush Hour Shuttle Service To The Go-Train. You're Close To All Local Hotspots Like Locale, Hogan's Inn, Roost Cafe, Brand New Vivo Avanti, Shopper's Drug Mart And More. This Building Has 5-Star Like Amenities Such As 24 Hour Concierge/Security, Indoor Pool, Steam Room, Sauna, Kids Play Room, Party Room/Dining Room, Rush Hour Go-Shuttle Service, Gym And A Beautiful Rooftop Garden/Lounge Area With Communal BBQ's. Internet is FREE. Tenant's Only Pay For Hydro & Water. (id:49187)
56 King Street W
Dundas, Ontario
A rare and exciting mixed-use investment opportunity in the very heart of downtown Dundas! Perfectly positioned within the vibrant Dundas BIA, this standout property offers a prime commercial storefront paired with three spacious residential apartments — a dream combination for investors and owner-operators alike. The street-level commercial space spans approximately 1,200 square feet and benefits from excellent visibility, steady foot traffic, and an unbeatable downtown presence. Above and behind the storefront, you’ll find three beautifully maintained apartments totaling approximately 3,400 square feet, all offering strong income potential. The residential component includes two generous 3-bedroom, 2-bathroom units with in-suite laundry, plus a ground-floor studio apartment. Five on-site parking spaces add even more value and convenience. Meticulously cared for from top to bottom, this is a turnkey opportunity in one of Dundas’ most sought-after locations. Reach out today for full financials and additional details — opportunities like this don’t come along often! (id:49187)
13382 Torbram Road
Caledon East, Ontario
A rare Caledon 1 Acre property offering a massive 30x40 heated & insulated detached shop/garage, a sprawling bungalow with a fully finished walk-up basement, and close to 4,000sq.ft. of total living space - this property is built for buyers who need space, storage, and serious functionality without sacrificing comfort. Set on a private, sprawling , level 1-acre lot along the desirable Torbram corridor, this 6 bedroom home delivers the perfect mix of country privacy and GTA convenience. The standout detached Heated and insulated workshop is ideal for car enthusiasts, tradespeople, hobbyists, home-based businesses, or anyone who simply wants a true dream garage - fully powered and backed by an 20 kW Briggs & Stratton generator that runs both the house and shop during power outages. The bright, spacious main level features a beautiful light filled living room and formal dining area. The updated kitchen shines with solid hardwood cabinetry, granite countertops, under-cabinet lighting, stainless steel appliances ('22), and a skylight with custom wood detailing that fills the space with natural light. The primary suite includes a walk-in closet and a beautifully updated ensuite with heated flooring. Two additional generous bedrooms and two newly finished bathrooms complete the main floor, offering modern finishes and thoughtful upgrades throughout. The fully finished walk-up basement significantly expands your living space with two additional bedrooms, 1 full bathroom, a recreation room, games room, and ample storage - making it ideal for extended family, guests, or a private work-from-home setup. Outside, enjoy your new deck and screened-in gazebo ('23) and a newly paved driveway and concrete pad ('22). Major updates include: new furnace & A/C ('20), new windows and patio doors ('16), house roof ('16), shop roof ('21). If you've been searching for acreage, space, and a true 30x40 dream garage in Caledon - this is the one. (id:49187)
712 - 168 King Street E
Toronto (Moss Park), Ontario
Welcome to King George Square Suite 712. This boutique style building is located in the heart of the historic St Lawrence market. Ideally located within walking distance to the Financial district, Theatre district, the Distillery District, Cork-town, Design District, Eaton Center and TTC, access to the expressways is minutes away. This suite is approx. 1110 sq ft and offers 2 bedrooms, 2 bathrooms and a den - ideal for entertaining with a park view from the open concept living a dining room. The oversized open concept kitchen will appeal to the chef and boast a breakfast bar, granite counters, plenty of cupboards undermount sink and under cupboard lighting. The Primary bedrooms has an ensuite bath the 2nd bedroom as a 3pc bath adjacent A generous size den for a home office. Amenities at King George consist of a 24 hr concierge, a gym, a billiard room, library, party room and a roof terrace for resident with a BBQ. Parking and locker are included. King George Square Is A Smoke Free Building,. Condo is vacant, No Pets. Non Smoker. King George Square is a non smoking building. Condo has been freshly painted, broadloom in bedrooms and Stainless steel fridge and stove are new. Tenant To Pay Hydro (id:49187)
6 Markham Street
Toronto (Trinity-Bellwoods), Ontario
On Third Thought Gelato presents a rare opportunity to acquire a highly recognizable editorial featured dessert brand with deep roots in Toronto's food and lifestyle scene. Celebrated by major local media for its inclusive allergen friendly approach this concept has earned a loyal following and strong brand equity beyond its footprint. Renowned for its plant based allergen conscious gelato the brand has been featured across prominent food editorials and lifestyle publications consistently praised for its quality creativity and modern aesthetic. Its positioning as a gelato and wine bar further elevates the concept blending indulgence with sophistication and setting it apart from traditional dessert offerings. Beyond the storefront On Third Thought Gelato has proven success in catering and off site activations servicing weddings corporate functions private events and large scale festivals. The mobile gelato program has been a strong revenue driver and brand builder allowing the business to scale visibility while maintaining premium margins. The brand has also demonstrated strong appeal to national and international lifestyle brands collaborating on experiential pop ups limited edition flavour launches and cross promotional campaigns with major consumer and beauty companies. Seasonal flavour drops curated pop ups and ongoing collaborations keep the brand fresh relevant and socially shareable driving repeat customers and organic marketing momentum. With its strong editorial presence established catering channel and proven brand collaboration history this is an ideal acquisition for an operator investor or hospitality group seeking a turnkey concept with built in demand and expansion potential. A compelling opportunity to own not just a location but a brand with story visibility and upside. Sellers are willing to train and/or partner. (id:49187)
52 Amelia Street
Paris, Ontario
A Refined Home in Paris, Perfect for Hosting Loved Ones. If you’ve been dreaming of a home that offers both comfort and sophistication, this is the one. Designed for a larger family in mind, this beautiful 5 bedroom property provides the ideal balance of everyday convenience and welcoming spaces for visiting family and friends. Step inside and be inspired by a kitchen most only dream of—bright, stylish, functional, and perfect for both quiet mornings and lively gatherings. The layout provides plenty of room for older children or overnight guests, ensuring everyone has a space to call their own. Outdoors, the magazine-worthy deck and gardens are a true highlight you will enjoy. Thoughtfully landscaped and impeccably cared for, they create a private retreat where you can relax, entertain, and enjoy the beauty of every season. Located in Paris, Ontario, you’ll be part of a vibrant community known for its charm, riverside views, and small-town spirit—while still having quick access to all amenities. This home isn’t just a place to live—it’s a place to enjoy life, create memories, and share with the people you love most. (id:49187)
247 Lafayette Street E
Jarvis, Ontario
The Oakwood by Willik Homes Ltd. offers a perfect mix of modern design and practical features, set on a quiet lot that backs onto open farmland for added privacy. Located in the friendly community of Jarvis, you're just 15 minutes from shopping in Simcoe and the beach, restaurants, and theatre in Port Dover. Inside, the main floor features 9’ ceilings, engineered hardwood, and tile flooring, creating a bright and open feel. The kitchen includes quartz countertops, soft-close cabinets and drawers, and easy access to a covered deck—great for outdoor meals or relaxing. The primary bedroom has a walk-in closet and a private ensuite with a tiled walk-in shower. A dedicated second-floor laundry room adds convenience. Whether you're exploring nearby wineries or spending a day on the Lake Erie shoreline, The Oakwood offers a comfortable and well-designed place to call home. Taxes calculated based on phased-in assessment and mill rate and are subject to change. (id:49187)
216 - 1291 Gordon Street
Guelph (Kortright West), Ontario
Excellent investment opportunity or ideal student residence. Bright and spacious 4-bedroom, 4-bathroom condo located in a highly sought-after,purpose-built student building. This well-maintained unit shows very well and features fresh paint throughout, quality laminate flooring, and a functional open-concept living and dining area. The modern kitchen is equipped with quartz countertops, tiled backsplash, and stainless-steel appliances. Each bedroom offers the privacy of its own ensuite bathroom. Convenient ensuite stacked washer and dryer. Residents enjoy premium building amenities including concierge service, media room, games room, multiple study rooms, outdoor patio, and visitor parking.Quick and direct bus route to the University of Guelph. Very popular building with strong rental demand. (id:49187)
239 Main Street W
Port Colborne (Main Street), Ontario
Great location in a high traffic area. Public transit, shops, amenities, walk by customers, parking, display window, 2 piece bathroom and storage room. This space is perfect for an office, retail, professional service and more. (id:49187)
49 Sunview Drive
Norwich (Norwich Town), Ontario
An exceptional new construction opportunity by Newcastle Homes Ltd. situated in Norwich just minutes from schools, grocery stores, gas stations, scenic parks, and trails. The impressive 2,895 square foot Bungaloft offers an exceptional floor plan designed with your comfort and convenience in mind. The exterior features elegant stone/brick/stucco exterior, covered front porch, double-car garage, ample parking, and a covered deck in the backyard. With building in progress and a projected completion date later in 2026, this one you won't want to miss. The main level boasts an open-concept kitchen featuring a large L-shaped island, a walk-in pantry, and lots of cupboard storage & counter space. The grand living room features a cathedral ceiling, and a gas fireplace anchoring the space. A large dining room with a walkout & view of your backyard is the ideal space for family dinners. The ground floor hosts the primary suite with a private bathroom & walk-in closet, and on the other side of the home is a second bedroom and another full bath. The second floor expands the living space with a versatile loft area, two additional spacious bedrooms, and a third full bathroom. A standout feature of this property is the premium lot which backs directly onto a mature woodlot, providing a tranquil and private backyard setting without rear neighbors. List of selected interior finishes available. (id:49187)
1142 Caen Avenue
Woodstock (Woodstock - North), Ontario
VALUE PACKED & BEAUTIFUL THIS 4 + 1 BEDROOM 4 BATHROOM HOME IS A BUILDERS' MODEL ... (2150 + 785) OF FINISHED SPACE) ..LOTS OF NICE FEATURES WITH RESPECT TO THE FINISHINGS, FLOORING, PREMIUM TRIM PACKAGE. CROWN MOULDING, COUNTER TOPS. ALARM SYSTEM, SPEAKER SYSTEM (FOR FUTURE HOOK-UP) ETC...9' CEILINGS THROUGHOUT MAINFLOOR..WELL PLANNED KITCHEN WITH SHAKER STYLE CABINETS QUAINT "FARM STYLE" SINK, CENTRE ISLAND, GRANITE COUNTER TOPS, TRAVERTINE FLOORS & BACKSPLASH, LOTS OF WINDOWS, AND ACCESS TO REAR 14'X12' TREX DECK...FRONT FOYER HAS SLATE FLOORS WITH ACCESS TO 2PC POWDER ROOM...GREATROOM HAS GAS FIRED FIREPLACE AND LOTS OF NATURAL LIGHT...REAR MUDROOM/LAUNDRYROOM W HANDY LAUNDRY CHUTE FROM 2ND FLOOR...ENTER THE UPSTAIRS VIA "NOSTALGIC FEELING" PAINTED WOODEN STAIRCASE WITH CENTRE RUNNER WHERE YOU WILL FIND 4 BEDROOMS AND 2 BATHROOMS WITH THE NICE SIZED PRIMARY BEDROOM COMPLETE WITH WELL FIXTURED 5PC ENSUITE WASHROOM AND A WALK IN CLOSET WITH A HANDY WALL SAFE...THE FINISHED BASEMENT IS NICE AND BRIGHT AS WELL WITH ANOTHER BEDROOM (LEGAL SIZED WINDOW), CARPETED FAMILY ROOM, AND A TOY/PLAY ROOM WITH UNIQUE MURALLED WALL TREATMENT....PAVED DOUBLE DRIVEWAY... MOST OF THE FURNISHINGS THROUGHOUT THE HOME CAN BE MADE AVAILABLE ALSO. ****Open House every Sunday 1-3PM.**** (id:49187)
61 Sunview Drive
Norwich (Norwich Town), Ontario
Backing onto a forested area, this custom built home with Tarion warranty, is nestled in the growing community of Norwich! Situated minutes from schools, grocery stores, gas stations, scenic parks, and trails. The exterior features elegant stone/brick/stucco exterior, covered front porch, double-car garage, ample parking, and a covered deck in the backyard. The interior of the home boasts luxurious features like a solid wood staircase, engineered hardwood flooring, stone fireplace, and more. The main floor includes a home office offering the perfect space for remote work, study, or a quiet retreat. The custom kitchen features a large island, a beverage center, quartz countertops, and ample cupboard space. Designed with comfort and quality in mind, the open concept living area will suit all your family's needs. At the garage entrance you will find a large convenient mudroom, and laundry room. The second floor features all 4 bedrooms, and the family bathroom. The primary suite features a large bedroom, walkin closet, and primary ensuite with standalone tub/tiled shower/double vanity. An unfinished basement awaits your personal touch with endless possibilities like a home theater, gym, in-law suite, or ultimate entertainment space. This premium lot is one of the subdivisions largest, 183 ft of property depth and one of the few backing onto the community owned greenspace. Own this luxurious home in one of Norwich's most desirable locations! (id:49187)

