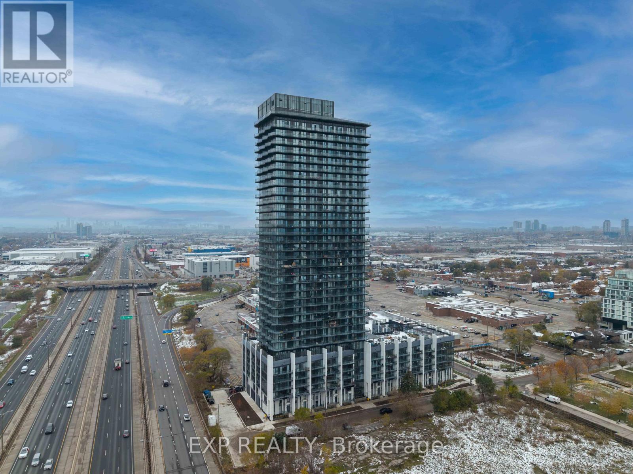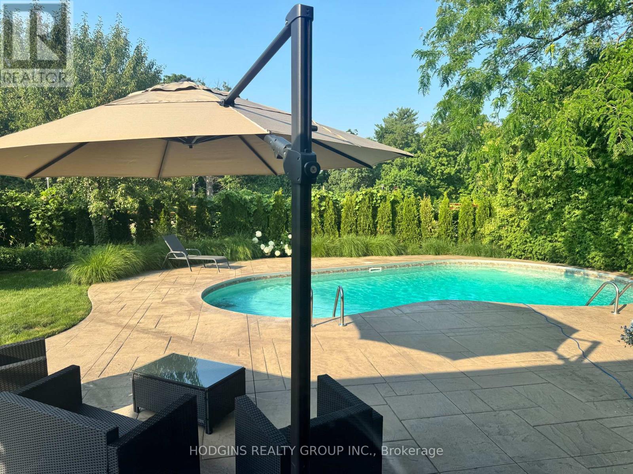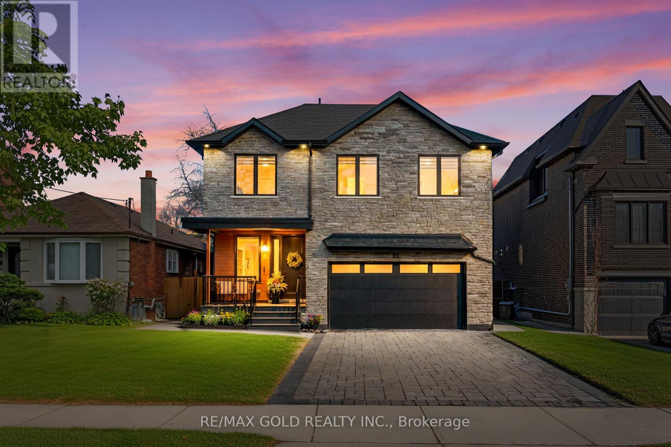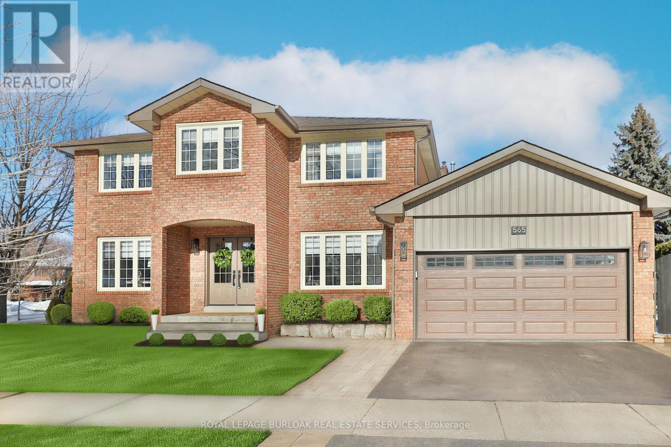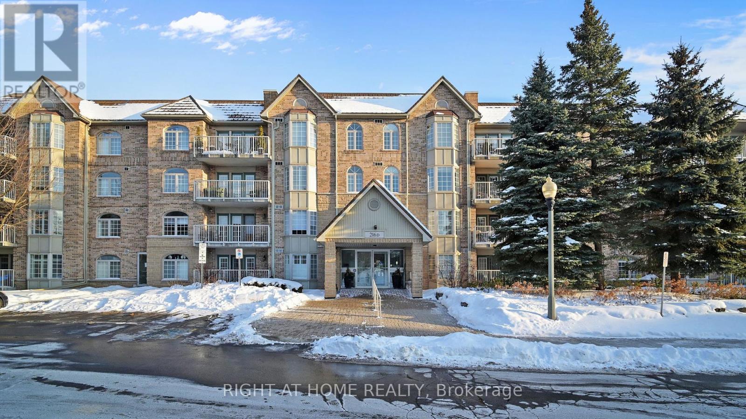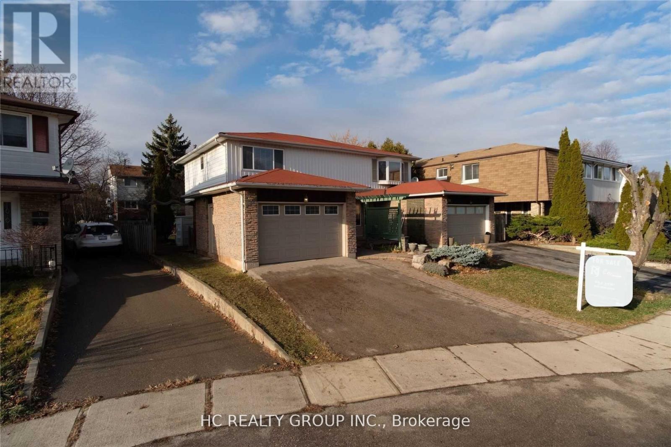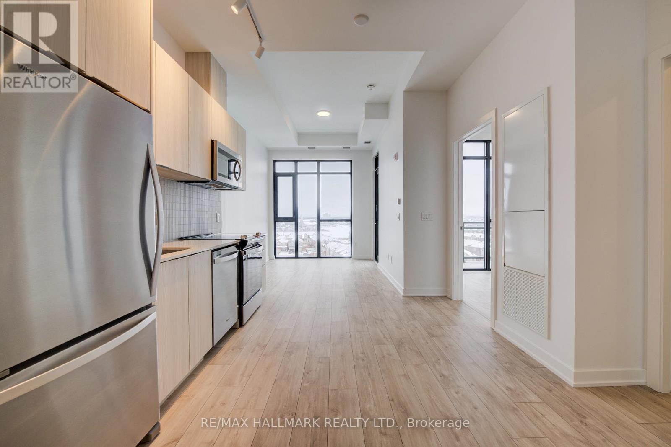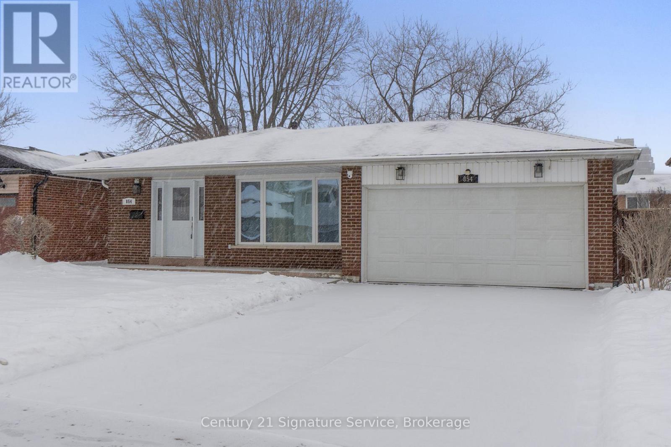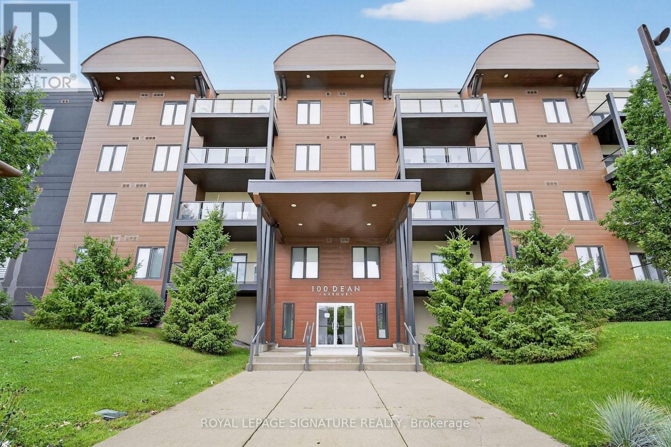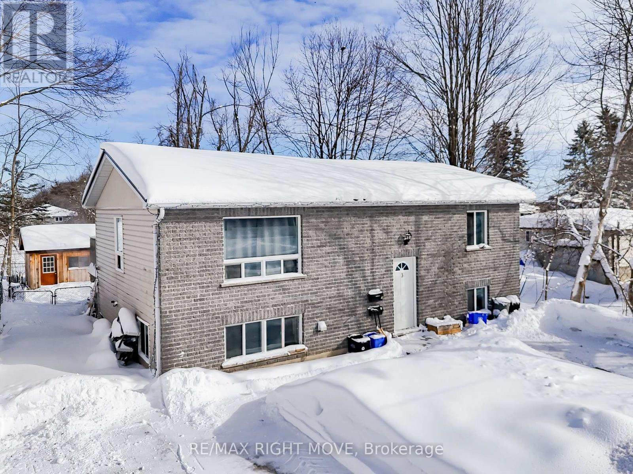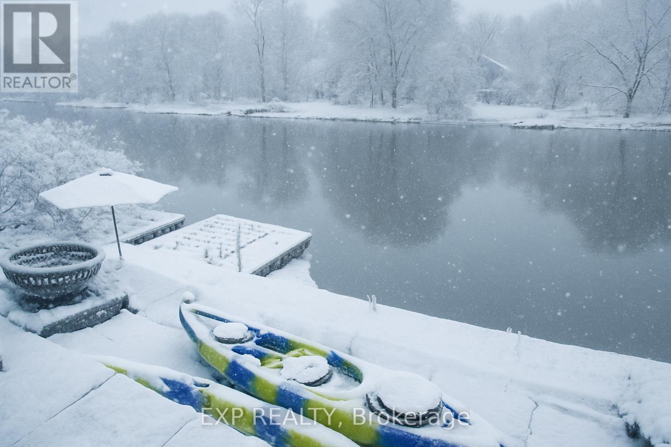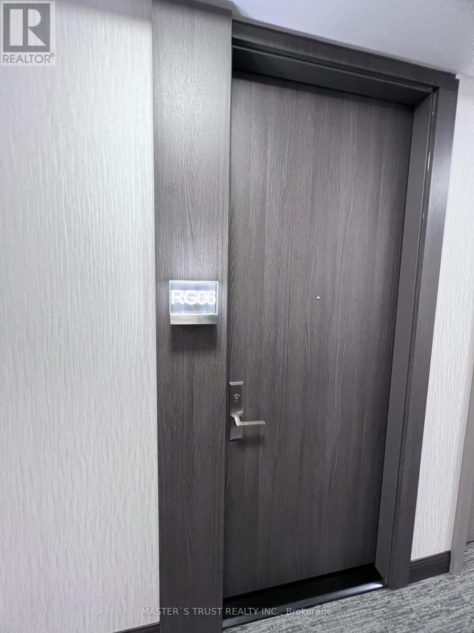1108 - 36 Zorra Street
Toronto (Islington-City Centre West), Ontario
Welcome to 36 Zorra, where contemporary style and everyday convenience come together in the heart of The Queensway. This beautifully upgraded 3-bedroom, 2-bath corner suite combines over $13K in enhancements with thoughtful design and an inviting layout. Enjoy 9' smooth ceilings, floor-to-ceiling windows, and an expansive wrap-around balcony offering clear views of the lake and skyline. The modern kitchen boasts quartz countertops, a large undermount sink, stainless steel appliances, and ample storage. The living area flows seamlessly to the balcony, while all bedrooms feature laminate flooring and custom closet organizers. The primary bedroom includes a 3-piece ensuite with a seamless glass shower, and the main bath is finished with Quartz counters, an undermount sink, and a ceramic tub surround. Additional highlights include ensuite laundry and one parking space. Situated on the 11th floor, this suite enjoys a quieter, more private atmosphere with only twelve units per floor-ideal for those seeking a refined, family-friendly residence above the bustle of the city. Residents of 36 Zorra enjoy resort-style amenities, including a rooftop outdoor pool, BBQ terrace, fitness centre, party and games rooms, kids' playroom, guest suites, co-working spaces, and 24/7 concierge. A shuttle service to Kipling Station makes commuting effortless, while Costco, Longos, cafes, restaurants, Sherway Gardens, and major highways are moments away. 36 Zorra #1108 - where modern comfort, convenience, and community meet. (id:49187)
1726 Sherwood Forrest Circle
Mississauga (Sheridan), Ontario
Beautifully renovated Sherwood Forrest family dream home complete with gorgeous entertainers backyard pool oasis! This 4+1 bedroom, 3 1/2 bath 2 storey home is move-in ready to simply enjoy! Gracious entrance leads into spacious principal rooms all recently renovated with newer hardwood floors. Stylish eat-n updated kitchen with stone counters & upgraded appliances open concept to spacious family room with stunning stone open hearth gas fireplace. Occasion ready dining room perfectly overflows into relaxing Living room for expanded get togethers or quiet relaxation. Many rooms offer views of the attractive inground pool surrounded by stamped concrete patio and extensive resort style landscaping. 4 bedrooms on the second floor offer big closets, hardwood floors. Gracious primary bedroom suite with renovated ensuite and premium walk-in closet. Lower level offers a large recreation/gym room in addition to 5th bedroom, 3pc bath & abundant storage. Sprinkler system & showcase evening landscaping lighting recently added. Minutes to shopping, restaurants, best trails &parks + UTM. Quick drive to QEW, 403 & GO. New neighbours will include prestigious Abacot Hill all detached luxury enclave. (id:49187)
99 Twenty Seventh Street
Toronto (Long Branch), Ontario
Pride of ownership shines throughout this custom-built 4 bedroom, 5 bathroom, residence nestled in the heart of desirable Long Branch, Toronto. Thoughtfully designed with exceptional craftsmanship, this home features extensive upgrades and high-end finishes throughout, offering the perfect blend of elegance and functionality. The main living spaces boast an open-concept layout ideal for both everyday living and entertaining, complemented by upgraded flooring, modern lighting, and quality millwork. The gourmet kitchen is beautifully appointed with premium cabinetry, Quartz countertops, and top-of-the-line appliances. Spacious bedrooms and spa-inspired bathrooms provide comfort and privacy for the whole family. The fully finished basement apartment offers a separate living space ideal for rental income, in-law suite, or multi-generational living, adding incredible versatility and value. Located minutes from the lake, parks, schools, transit, and Long Branch GO Station, this exceptional home delivers luxury living in one of Toronto's most sought-after neighborhoods. A truly turnkey property that must be seen to be appreciated. (id:49187)
565 Harmony Avenue
Burlington (Roseland), Ontario
Welcome to a must-see fully upgraded home siding onto a quiet, family-friendly court in one of Dynes' most sought-after neighbourhoods within the Tuck Nelson school district and just mins to DT Burlington & Oakville. Offering an exceptional blend of luxury and timeless charm, this residence delivers 3,927sf of living space and an in-ground pool designed for comfort & entertaining. Upon arrival, the home impresses w/ manicured landscaping, & an interlock walkway. Inside, find hardwood floors throughout and a functional layout ideal for family living. A spacious living room w/ a large picture window invites quiet mornings, while the dining room shines w/ designer lighting. At the heart of the home, the chef's kitchen is both stunning & practical-complete w/ quartz countertops, subway tile backsplash, SS appliances, wall oven, gas range w/ pot filler & hood, custom cabinetry, valence lighting, coffee bar, beverage fridge, walk-in pantry & an oversized island w/ breakfast bar. Walkouts from both the kitchen & family room create seamless indoor-outdoor flow. The family room is warm and inviting w/ a rustic stone gas fireplace, wood mantle, & custom built-ins-perfect for movie nights. A stylish powder room and home office complete this level. Upstairs, the expansive primary retreat features a walk-in closet, wall-to-wall built-in wardrobe, and a spa-inspired ensuite w/ dual vanity & oversized glass shower w/ bench. 3 additional bedrooms & a beautifully finished 5pc main bath provide ample space for a growing family. The fully finished lower level offers versatility w/ premium vinyl flooring, generous storage, laundry room, additional bedroom, glass-enclosed exercise room, sleek 4pc bath, a rec room w/ wetbar & a striking stone gas fireplace. Step outside to a private, south-facing backyard oasis-fully fenced and designed for entertaining w/ an in-ground pool, interlock patio, cabana w/ lighting, hot tub, & landscaping. This is family living at its finest, inside and out. (id:49187)
D408 - 216 Plains Road West Road W
Burlington (Bayview), Ontario
Welcome home to this well-maintained, pride-of-ownership 2-bedroom, 2-bathroom condo in the highly sought-after Oakland Greens community in desirable South Aldershot-a perfect choice for downsizers seeking comfort and convenience. This bright top floor corner unit features hardwood flooring throughout the main living area and enjoys an abundance of natural light with unobstructed sun exposure. The thoughtfully designed open-concept layout offers a dedicated dining area and a spacious living room with walkout to a private balcony-ideal for relaxed, low-maintenance living. The oversized primary bedroom includes a walk-in closet and 4-piece ensuite, complemented by a second bedroom or den and an additional 4-piece bath. Residents enjoy access to a spacious clubhouse and a private underground car wash, adding to the ease of everyday living. Includes one underground parking space and a locker. Ideally located close to Royal Botanical Gardens, LaSalle Park, and the GO Station. (id:49187)
78 Orsett Street
Oakville (Cp College Park), Ontario
Don't Miss Out! It Doesn't Get Better Than This One! It's A Fully Renovated Top To Bottom Home With Nothing Spared - Open Concept Main Floor With Top Line Finishes; Wide Plank Flooring; Practical Island; Crown Molding In Kitchen; Additional Bath On 2nd; Main Floor Powder Room; Pot Lights; S/S Appliances; And A Finished Basement For All Your Entertaining! Marble Backsplash In Kitchen; Porcelain Flooring In Baths; Quartz Counters Throughout; Custom Woodwork; Custom Glass Shower. Totally Over 2000SqFt. Of Finished Living Space. Great Functional Layout, No Wasted Space. Enjoy Your Summer Time W/ Family In The Fully Fenced Backyard, Newly Built Large Deck. Coveted Location, Easy Access To Public Transit, Go Train, Hwys, Schools, Parks, Shops, Hospital & So Much More! A Must See! You Will Fall In Love With This Home! (id:49187)
816 - 720 Whitlock Avenue
Milton (Cb Cobban), Ontario
Welcome to 720 Whitlock Ave, Unit #816, A Brand New Penthouse - Top Floor, Amazing Views From Balcony, Never-Lived-In Modern 1-Bedroom, 1-Bathroom, 1 Underground Parking Space, Condo Located In The Desirable Cobban Community Of Milton.This Thoughtfully Designed 548 Square Foot, Penthouse Suite Features 9' Ceilings, High-Efficiency Windows, The Open-Concept Layout Includes A Gourmet Kitchen With Modern Finishes, Seamlessly Flowing Into The Living Space-Ideal For Both Everyday Living And Entertaining. Additional Highlights Include In-Suite Laundry, Smart Thermostat Climate Control. Residents Enjoy Access To Exceptional Building Amenities Such As A Fully Equipped Fitness Centre, Games Room, Media Room, And 24/7 Building Security. Perfectly Situated Next To A Park And Just Minutes From Grocery Stores, Shops, And Everyday Conveniences, This Condo Offers A Blend Of Comfort, Style, And Convenience In A Vibrant, Growing Neighbourhood!! (id:49187)
854 Forestwood Drive
Mississauga (Erindale), Ontario
Welcome to this beautiful backsplit home, thoughtfully designed for both everyday living and effortless entertaining. Enjoy the double private driveway and a welcoming walkway leading to the front door, complete with a charming seating area and gardens. Enjoy the LeafFilter gutter guards, providing added ease and low-maintenance living. Within, the updated modern kitchen features sleek stainless steel appliances, a gas stove, and overlooks the inviting family room, perfect for staying connected while you cook. Just off the family room is a versatile separate space with a double closet, ideal for a home office, den, or guest room. The bright living room boasts a large picture window creating an airy and welcoming atmosphere into the dining room area. Step outside and enjoy entertaining on the walk-out patio, overlooking a yard complete with a handy storage shed. Upstairs, unwind in comfortable bedrooms featuring hardwood floors and double closets, including a cozy primary retreat with an updated semi -ensuite bathroom. The lower level offers a generous recreation area, providing even more space to relax, play, or host guests. A wonderful place to call home, stylish, functional, and ready to enjoy. (id:49187)
305 - 100 Dean Avenue
Barrie (Painswick South), Ontario
Welcome to 100 Dean Ave Unit 305, a well located and comfortable one bedroom suite ofapproximately 800 square feet. This bright unit features an east facing exposure with beautifulsunrise views and a living room with walk out to a covered private balcony, ideal for outdoorenjoyment and barbecuing. The functional kitchen comes equipped with fridge, stove, dishwasher,and washer and dryer. Additional highlights include laminate flooring throughout, a spaciousfour piece bathroom, and a generously sized primary bedroom with double closets. Oneunderground parking space and one locker are included. Residents enjoy access to a smallcommunity gym and the convenience of a boutique 56 unit building. Ideally situated steps to theGO Station, grocery store, pharmacy, restaurants, and with easy access to Highways 11 and 400,making this an excellent leasing opportunity for commuters and lifestyle seekers alike.Professionally Managed by Condo1 Property Management Inc. (id:49187)
3 Lakeview Avenue
Orillia, Ontario
Welcome to 3 Lakeview Avenue in Orillia, a well-maintained duplex, offering two self-contained two-bedroom units with excellent income or multi-generational living potential. Each unit features two bedrooms, a bright living room, a full bathroom, and an eat-in kitchen, providing comfortable and functional living spaces for both levels. The lower unit has been recently renovated with durable vinyl flooring and is currently vacant, making it ideal for owner-occupancy or immediate rental. The upper unit is tenanted, offering instant income potential. This home was built in 2003 and features an attractive brick front and vinyl siding, a metal roof, and forced-air gas heating. The property is equipped with a fire suppression system with sprinklers in the furnace room. Set on a generous 50 x 127 ft lot and zoned R2, the home offers a fenced backyard and a convenient detached shed for additional storage. Separate driveways provide dedicated parking for each unit, enhancing privacy and convenience for occupants. Located near schools and bus routes, this property is an excellent opportunity for investors, first-time buyers seeking mortgage assistance, or families seeking flexible living arrangements. (id:49187)
27 Sunnidale Road S
Wasaga Beach, Ontario
Rent monthly or seasonally. Incentive for several months. Wake up to water views. Walk to dining. Ski in winter. Beach in summer. Move in and live the lifestyle.Prime, turnkey, fully furnished riverfront home-ideal for long-term or seasonal living. This sun-filled resort retreat delivers four-season enjoyment, privacy, and effortless comfort, all just minutes from the beach and ski hills.10 reasons you'll love it: 1.Unbeatable Location - Riverfront living with direct water access, minutes to skiing, beaches, trails, and year-round recreation. Just bring your suitcase. 2.Outdoor Sanctuary - Private, tiered backyard with fire pits and river access. Skate in winter, paddle in summer, and enjoy nature from your own backyard. 3.Walkable Dining & Convenience - Fine restaurants and a convenience store steps away for easy living and entertaining. 4.Sun-Filled Southwestern Farmhouse Style - Warm, modern charm with abundant natural light throughout. 5.Designed for Gathering - Expansive great rooms with fireplaces, generous principal bedrooms, and an upper walkout deck for indoor-outdoor living. 6.Entertainer's Kitchen - Ample cabinetry and counter space, plus a lower-level kitchenette-perfect for hosting or extended stays. 7.Spa-Inspired Bathrooms - Main bath with jet tub and separate shower; lower bath features an LED massage shower with bench. 8.Flexible Layout - Office/den easily converts to a second main-floor bedroom; large mudroom with excellent storage for seasonal gear. 9.Year-Round Comfort - Forced-air gas heating, fireplaces, central air conditioning.10.Ideal for Families & Guests - Perfect for multi-family use, in-laws, or hosting friends with ease. A rare opportunity to enjoy turnkey riverfront living with views, privacy, and four-season appeal. Listing agent is a Director of the selling company. (id:49187)
Rg06 - 25 Water Walk Drive
Markham (Unionville), Ontario
The Downtown Markham, 1+1Unit Facing To South, Den Can Be Second Bedroom With Door, 10' Ceiling, Open Concept & Functional Layout. Next To Uptown Market And Main Street In Unionville For Shopping & Dining. Minutes To 407 & 404, Do Train, Viva & Yrt. Amenities Include 24Hr Concierge, Guest Suites, Gym, Indoor Pool/Meeting Room & Visitor Parking. (id:49187)

